801 Meherrin Ln, Wilmington, NC 28403 - PROFESSIONAL REAL ESTATE PHOTOGRAPHY
/


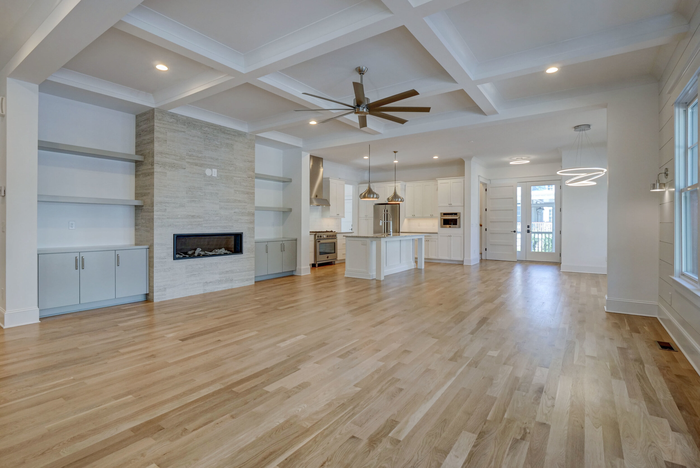
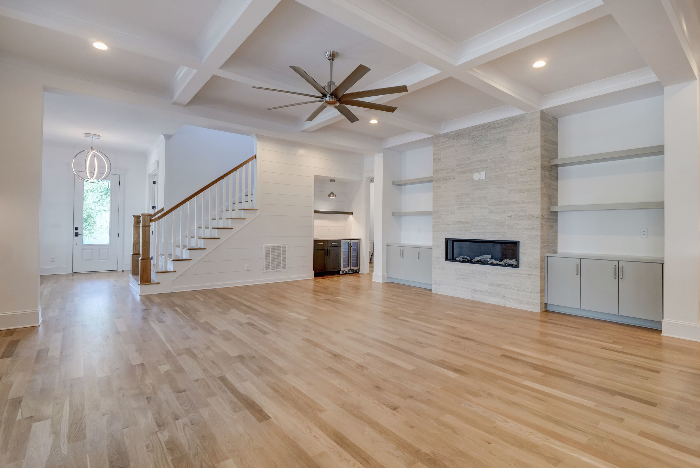
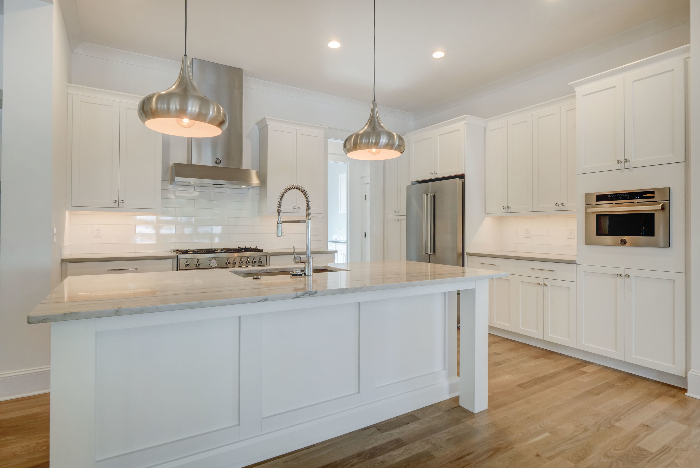
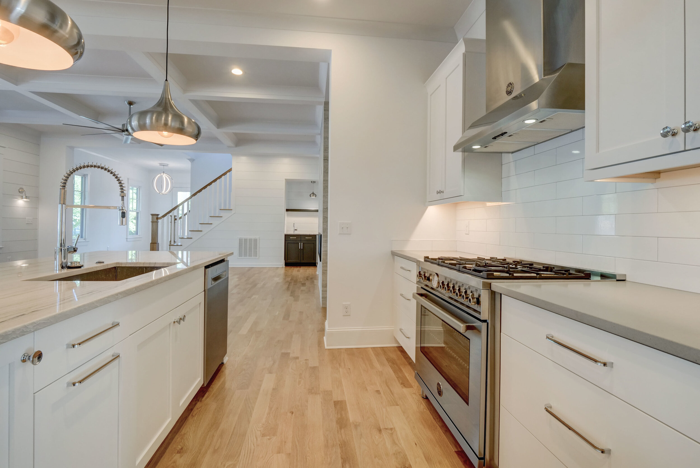
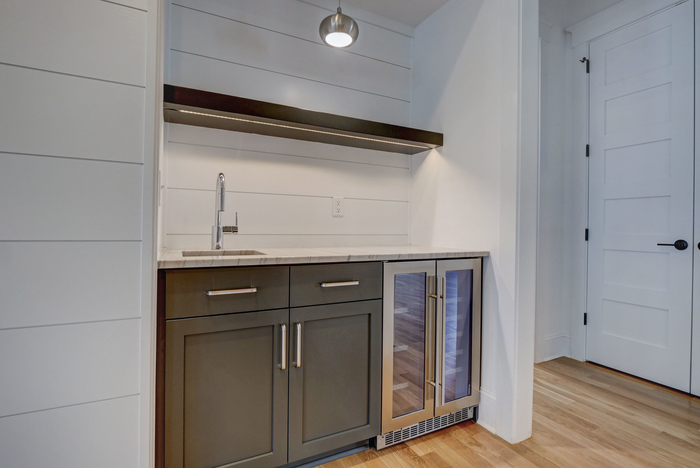
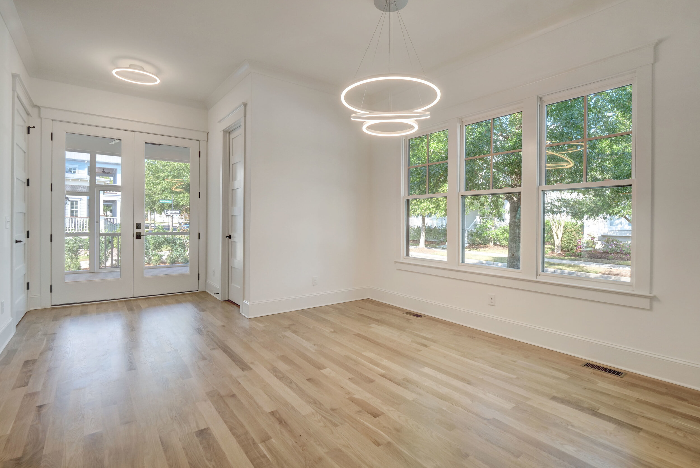
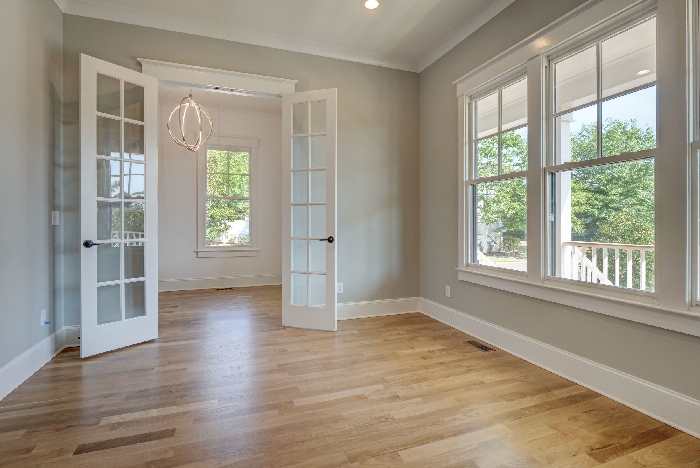
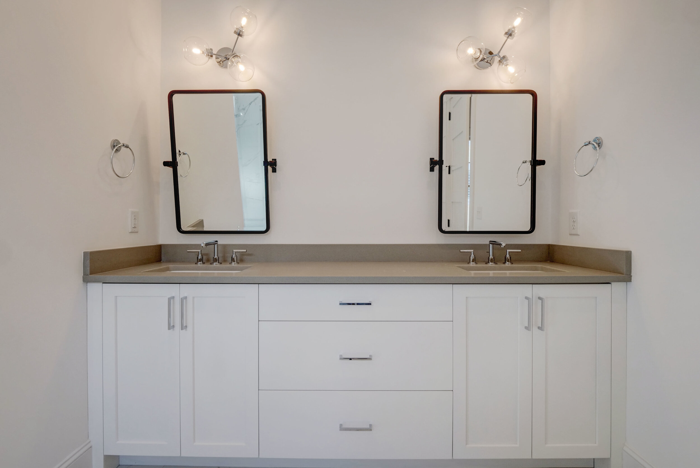
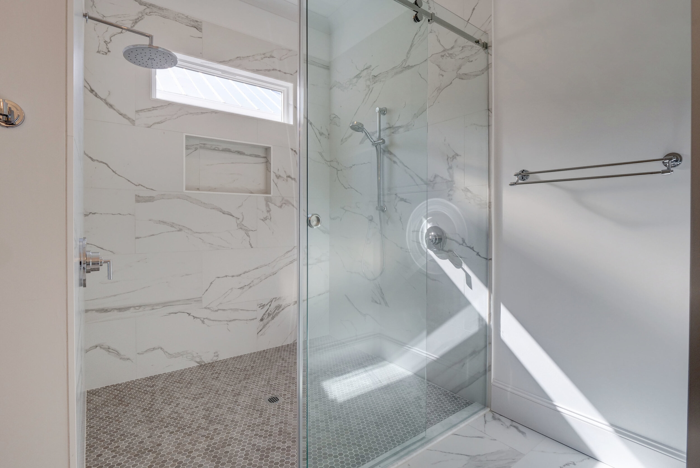

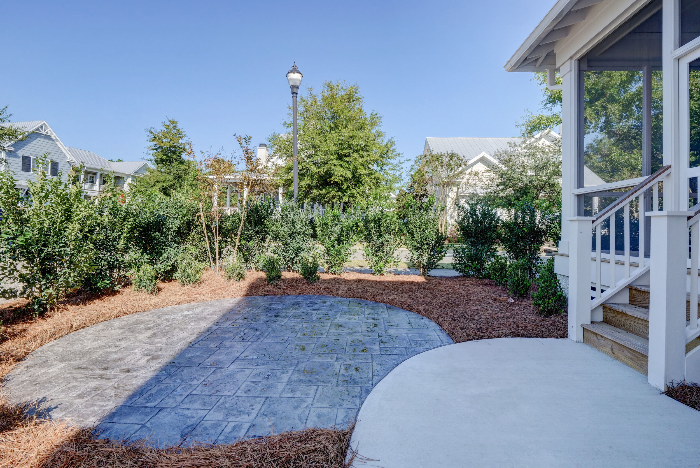
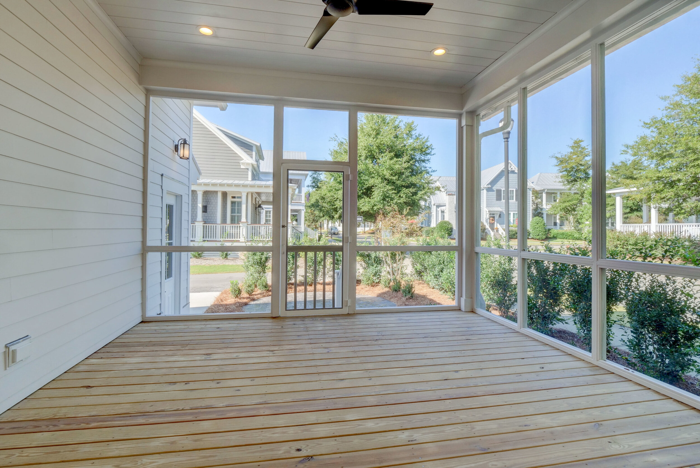
801 Meherrin Ln, Wilmington, NC, 28403, USA.
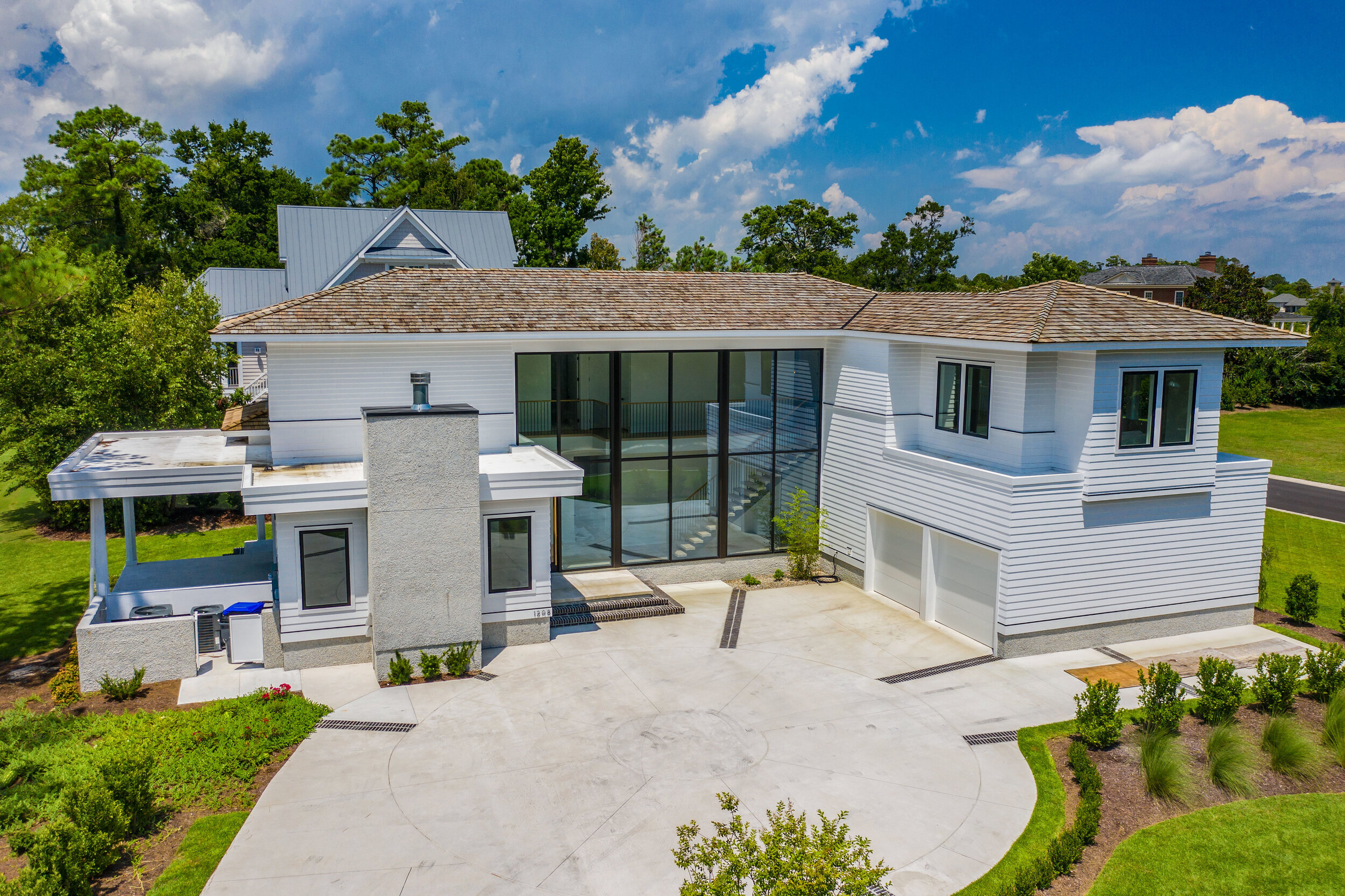
1208 Pembroke Jones Drive, Wilmington NC
128 Inlet Point Dr, Wilmington, NC, 28409, USA.
1506 Magnolia Place, Wilmington, NC, 28403.
Copyright © 2024, Unique Media & Design. All rights reserved worldwide. For license or stock requests please see contact info below.
Need to contact us? Give is a call at (910) 526-7926 or drop us an email.