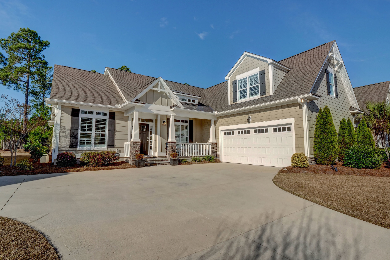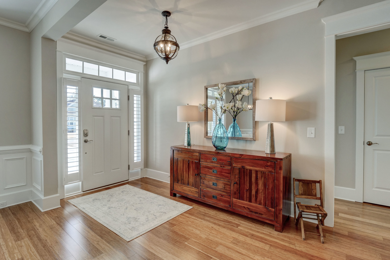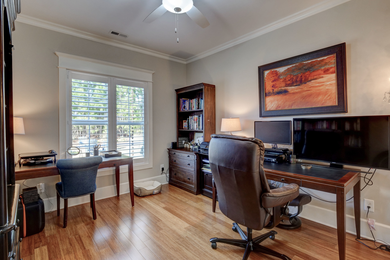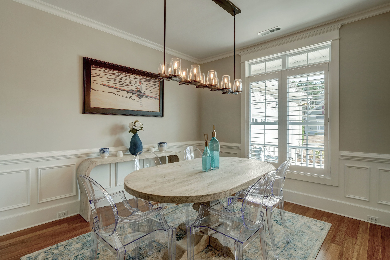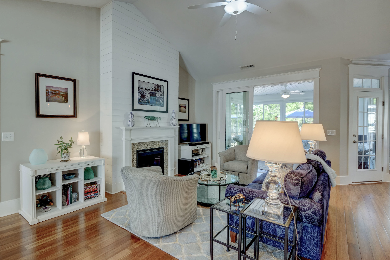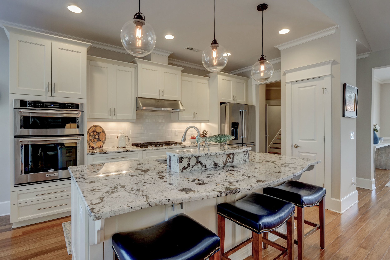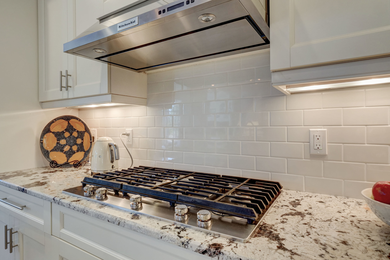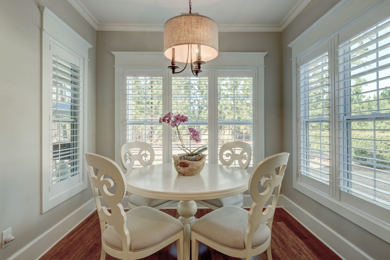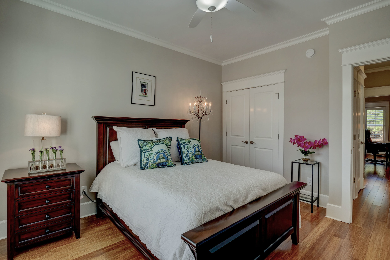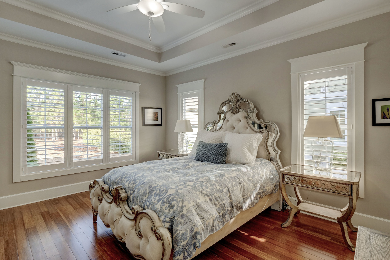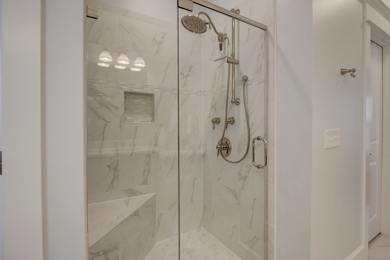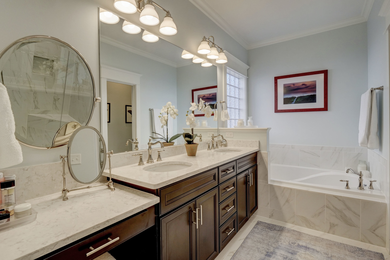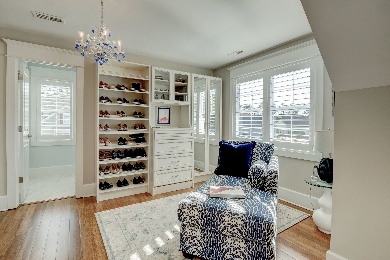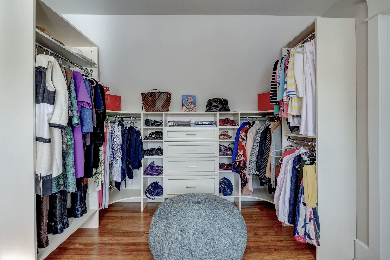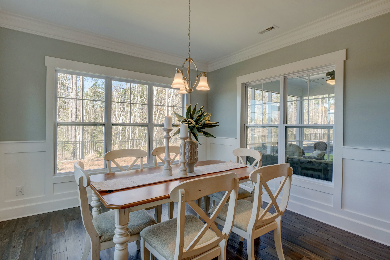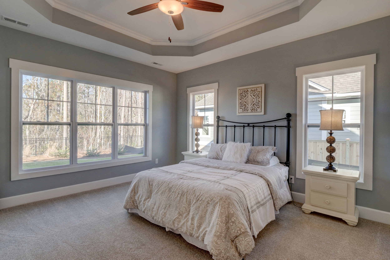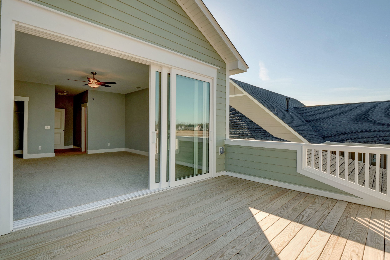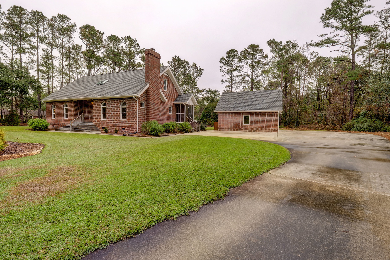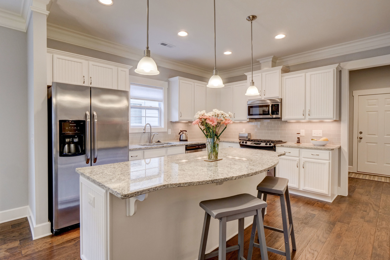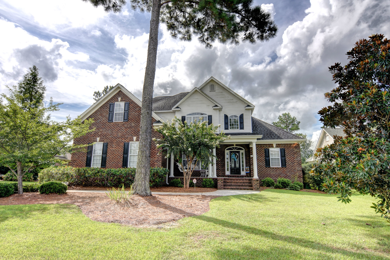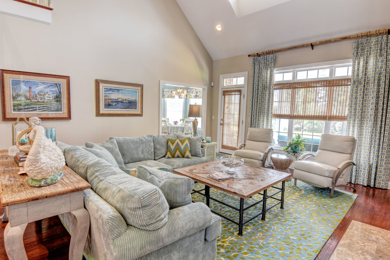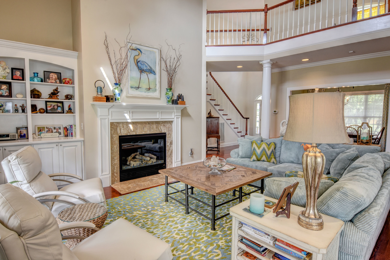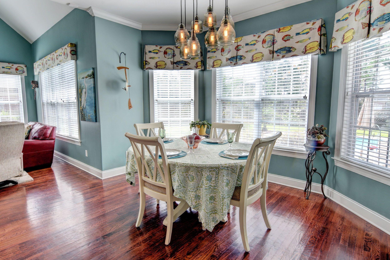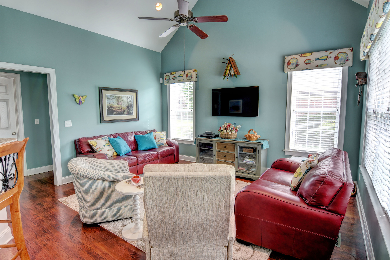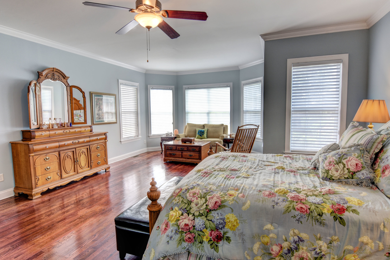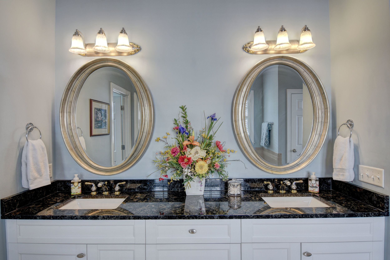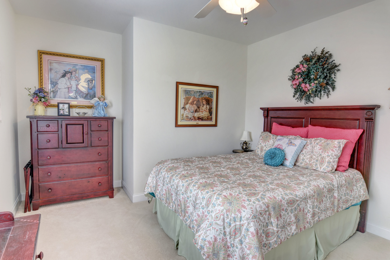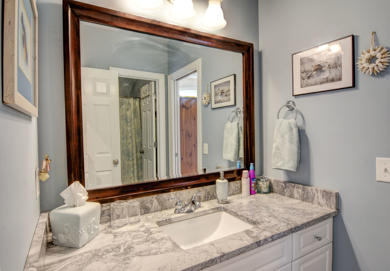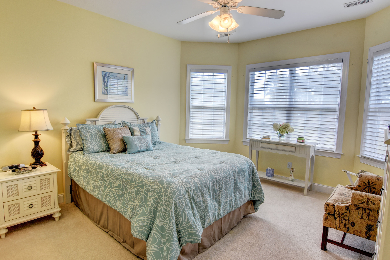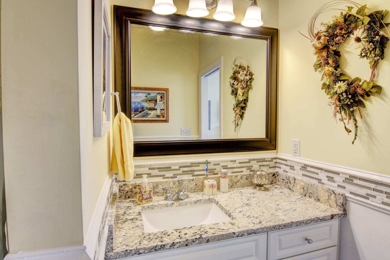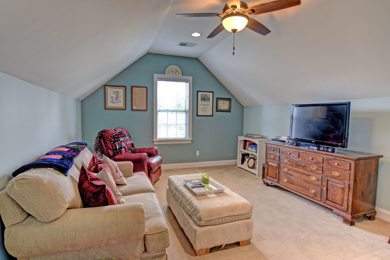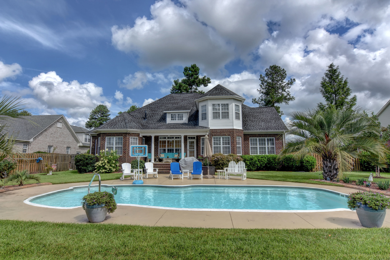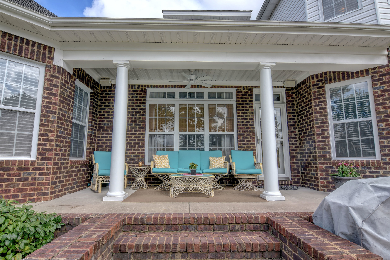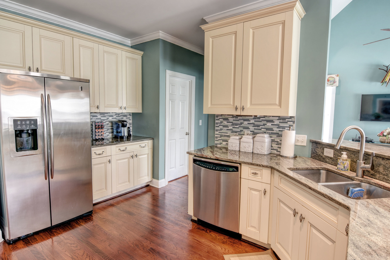Impeccable custom built brick home in Magnolia Greens with over 3400 sq. ft. of living area and a private pool. Energy costs are very low with the new solar system in this stately home. Enjoy the covered porch before entering into the formal double story foyer with beautiful hardwood floors. The large formal dining room has crown molding and elegant wainscoting. The vaulted ceiling & ample windows in the formal living room make the room bright while the fireplace warms it up. The open kitchen with granite, tile backsplash & high end stainless appliances is a cooks dream and opens to an eat in area and large den. The first floor master bedroom has a separate sitting area and spa like bathroom. The first floor also has a powder room and large laundry/mud room. The second floor has a second master bedroom with full bath, 2 additional bedrooms and a bath plus a bonus room. The covered back porch overlooks the in ground pool and private, lushly landscaped, fully fenced back yard.
For the entire tour and more information on this home, please click Here
