110 Cypress Ave, Wrightsville Beach, NC 28480 - PROFESSIONAL REAL ESTATE PHOTOGRAPHY
/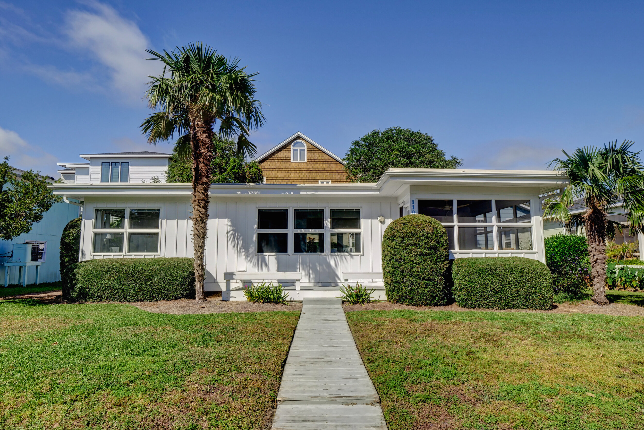
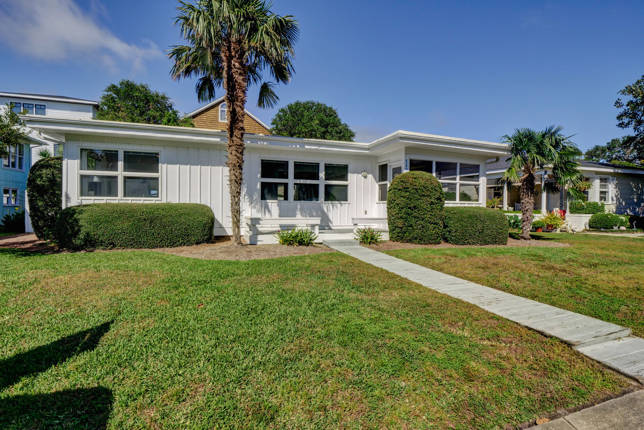
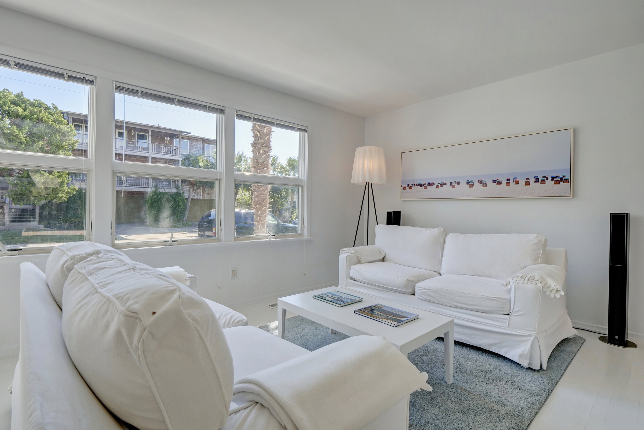
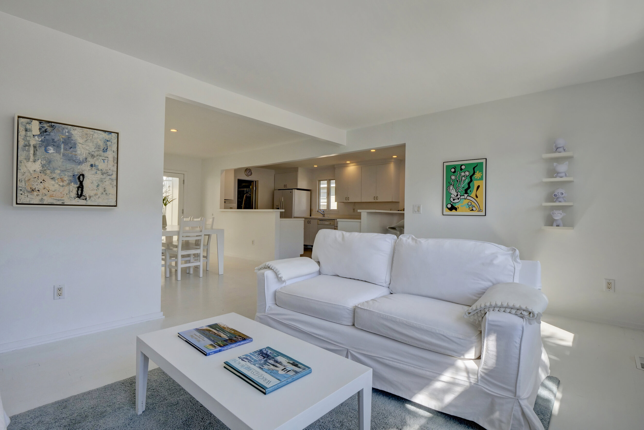
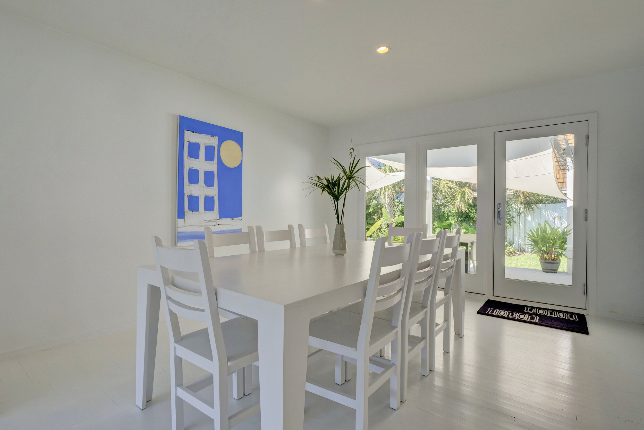
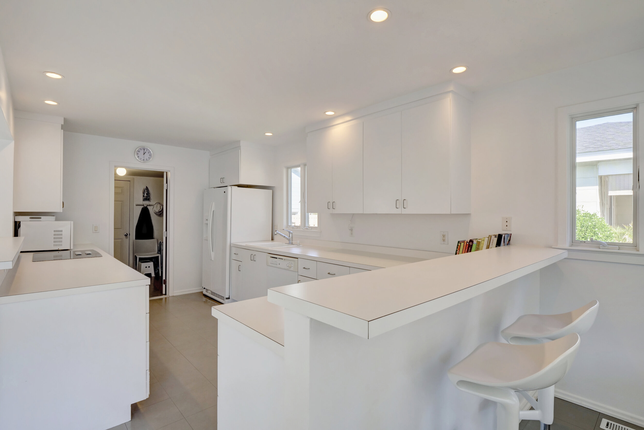
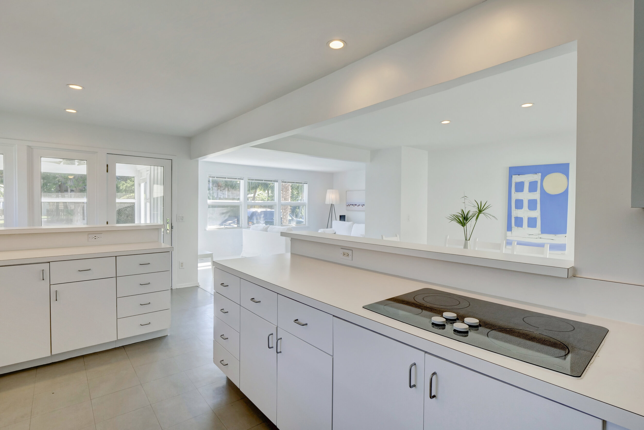
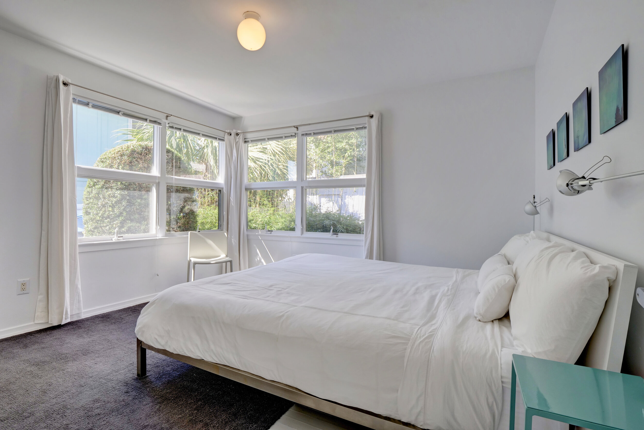
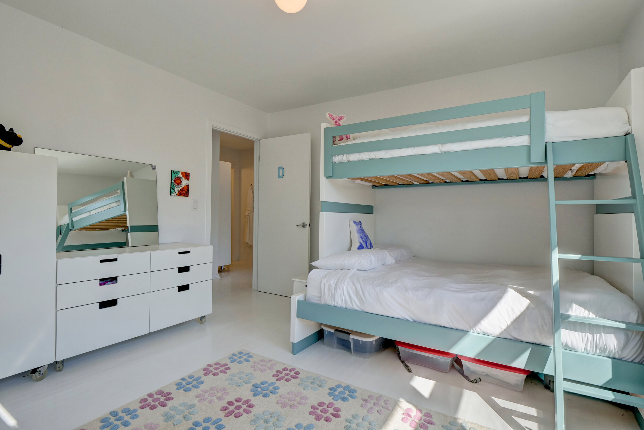
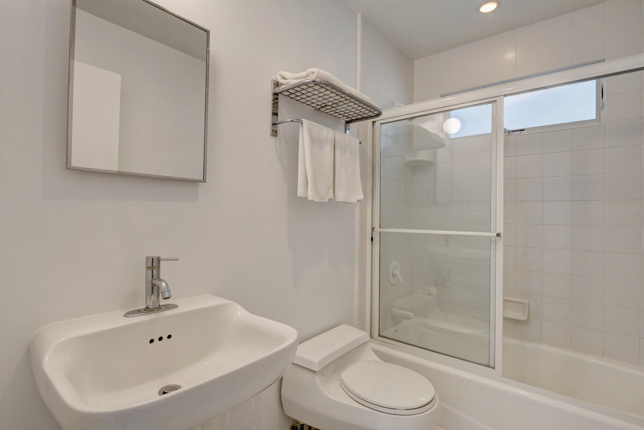
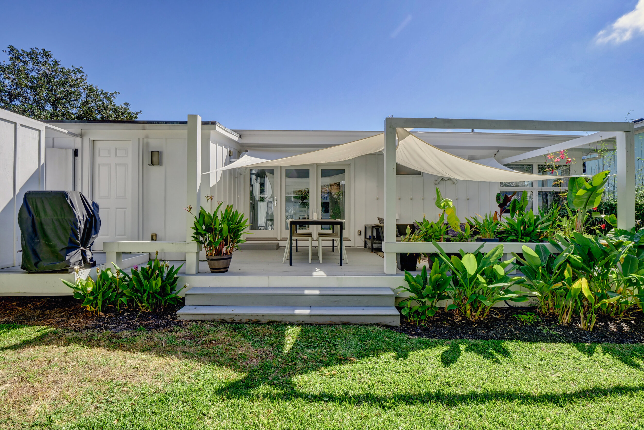
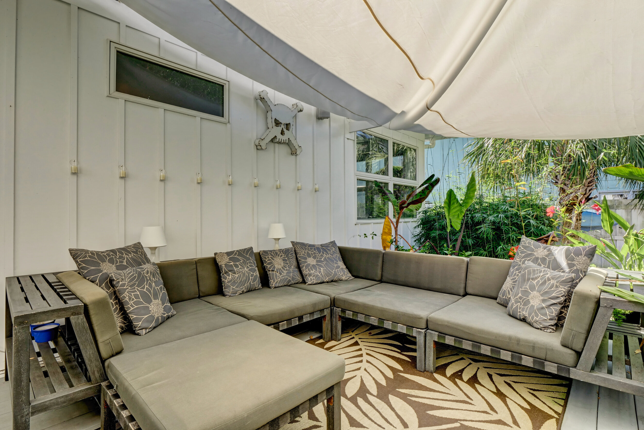
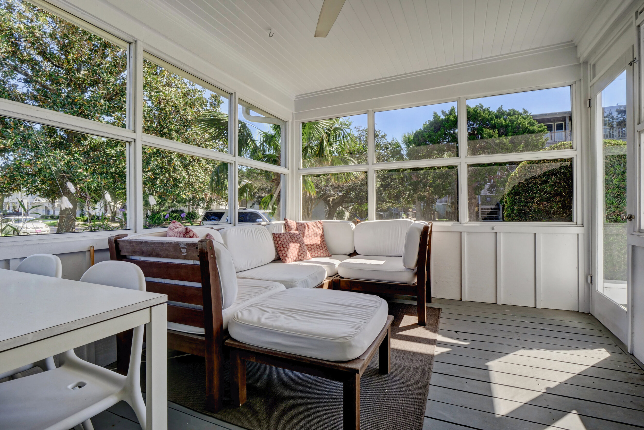
11 Live Oak Trail, Bald Head Island, NC, 28461.
801 Meherrin Ln, Wilmington, NC, 28403, USA.
202 Teakwood Drive, Carolina Beach, Federal Point, 28428, United States.
Copyright © 2024, Unique Media & Design. All rights reserved worldwide. For license or stock requests please see contact info below.
Need to contact us? Give is a call at (910) 526-7926 or drop us an email.