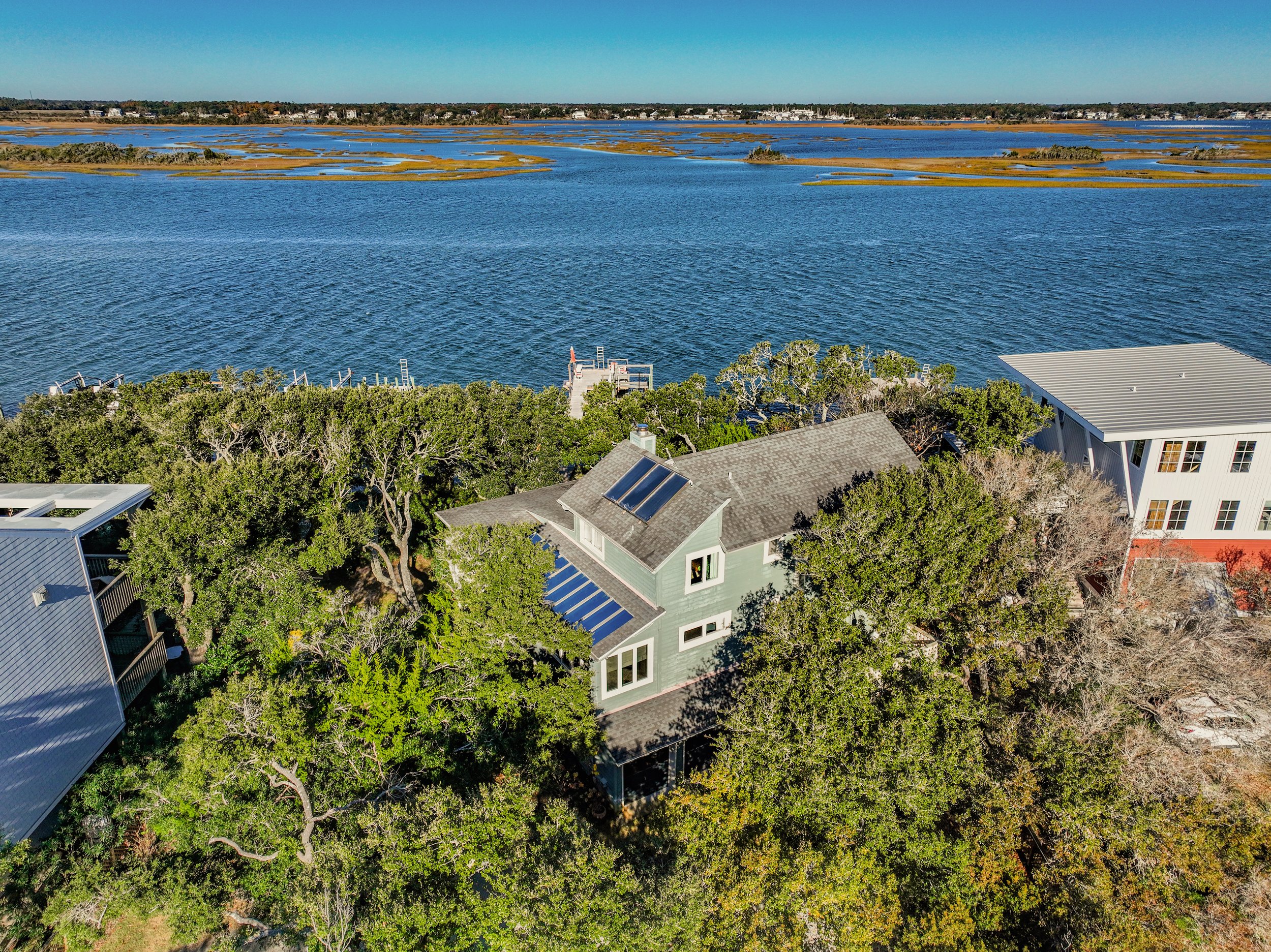438 Beachwood Ave, Topsail Beach, NC 28445 - PROFESSIONAL REAL ESTATE PHOTOGRAPHY / AERIAL DRONE VIDEO / 3D MATTERPORT VIRTUAL TOUR
/Expansive water views at 438 Beachwood Ave, Topsail Beach

Expansive water views at 438 Beachwood Ave, Topsail Beach
733 Forest Hills Dr, Wilmington, NC, 28403, USA.
5509 Chelon Ave, Wilmington, NC, 28409, USA.
1046 Marshside Way, Belville, NC, USA, 28451.
409 Dungannon Blvd, Wilmington, NC, 28403, USA.
7338 Cotesworth Drive, Wilmington, NC, 28405.
209 Oak Outlook Way North, Carolina Beach, NC.
Copyright © 2024, Unique Media & Design. All rights reserved worldwide. For license or stock requests please see contact info below.
Need to contact us? Give is a call at (910) 526-7926 or drop us an email.