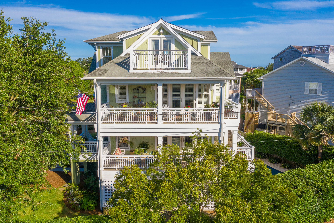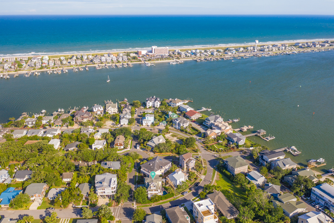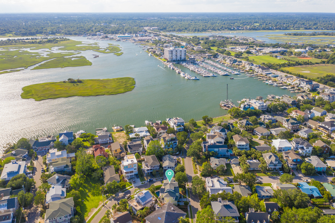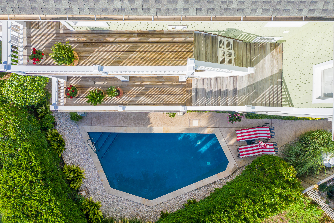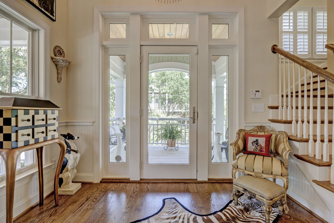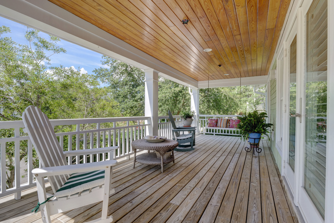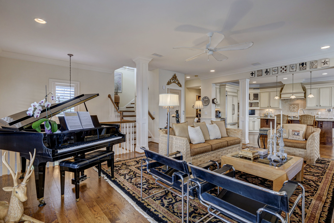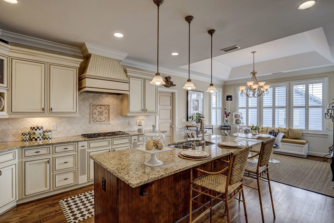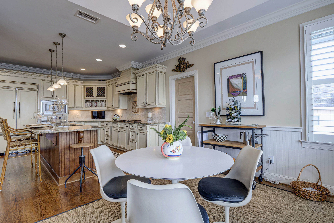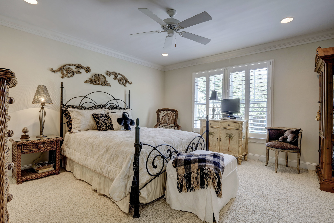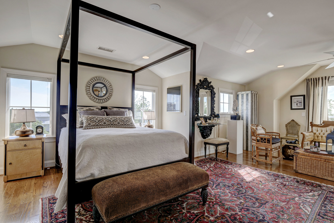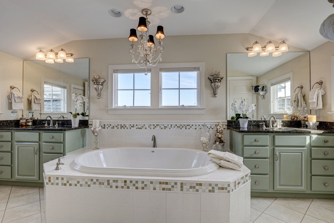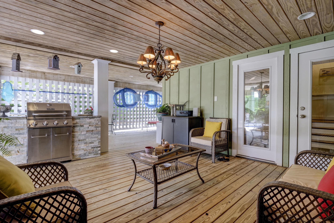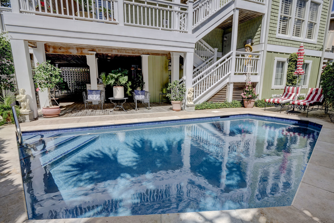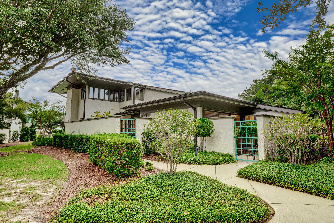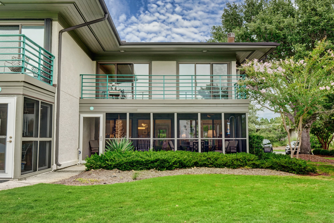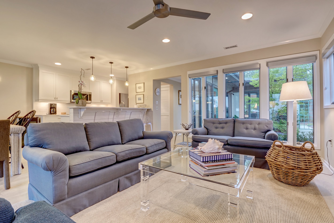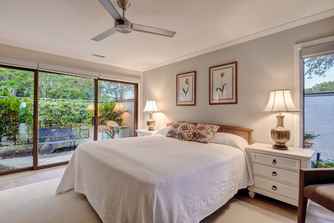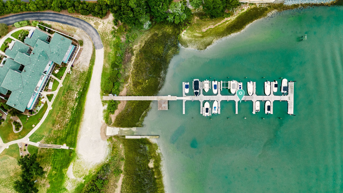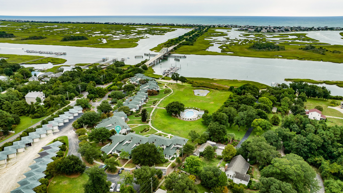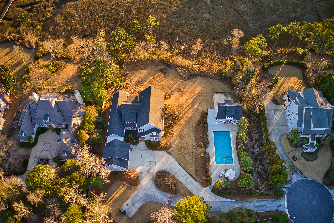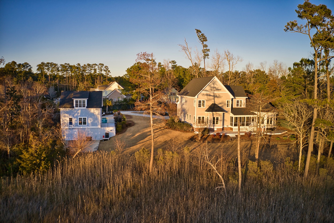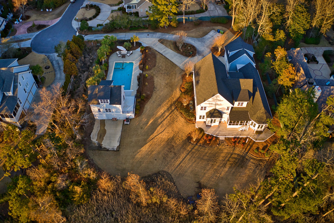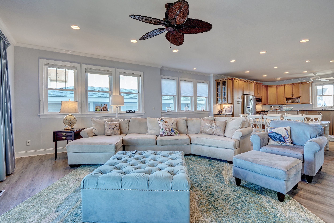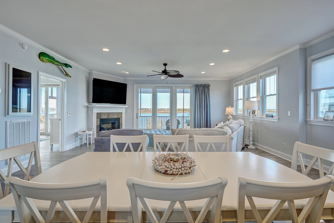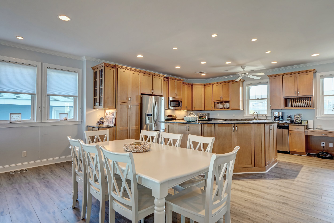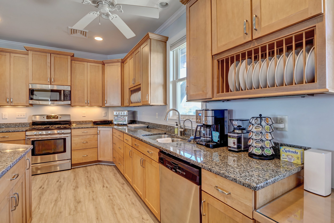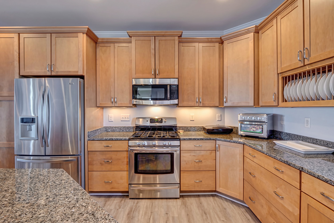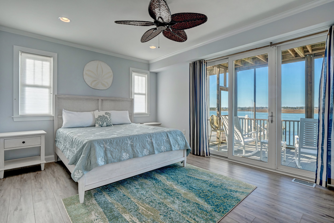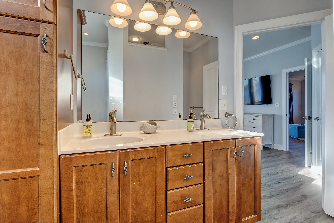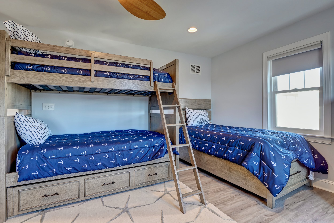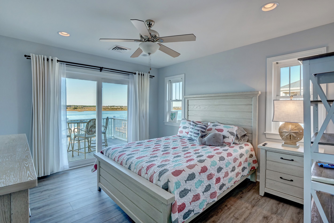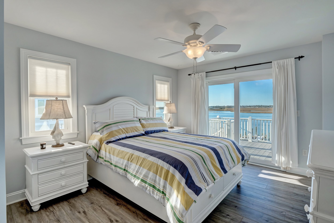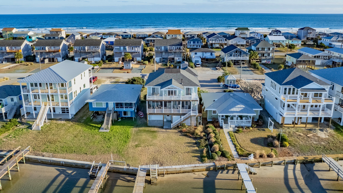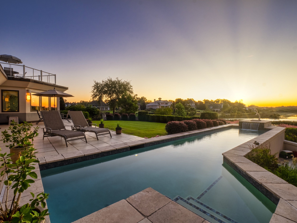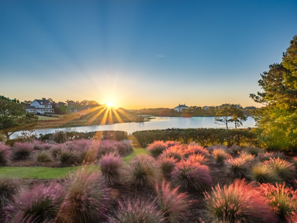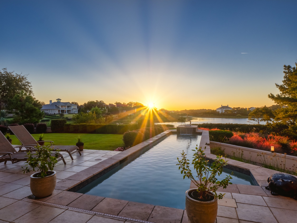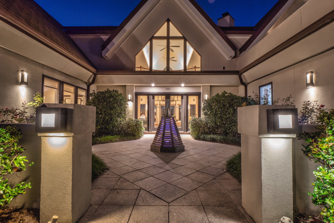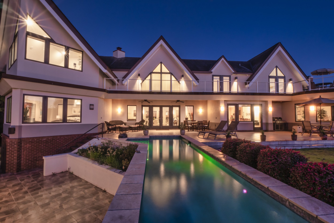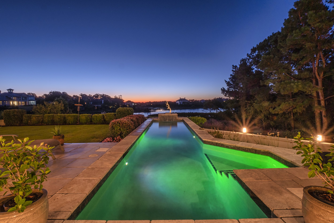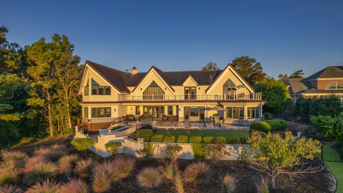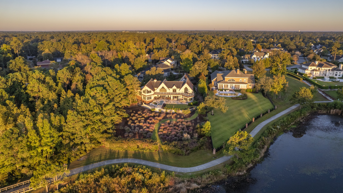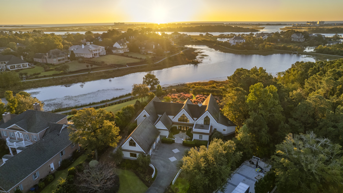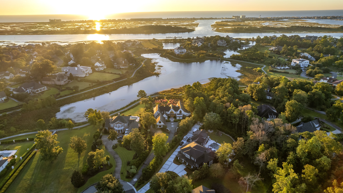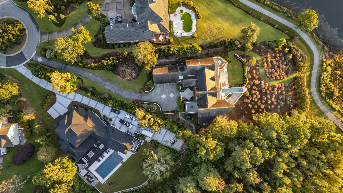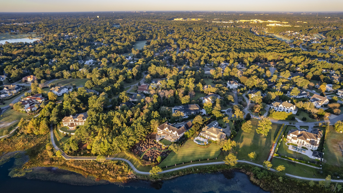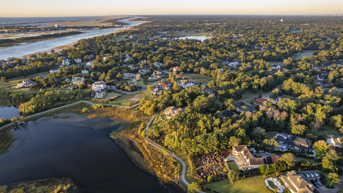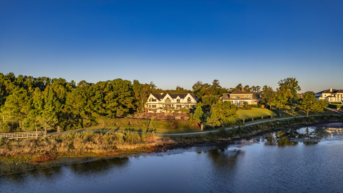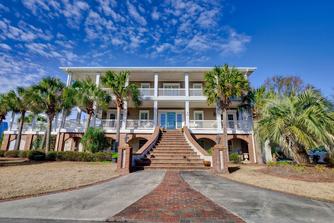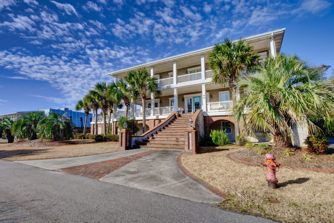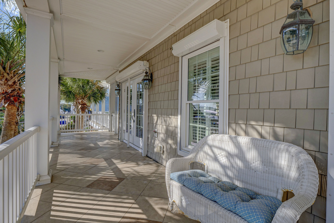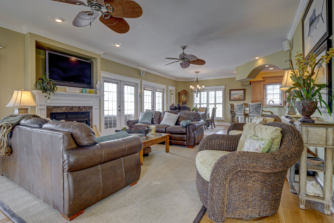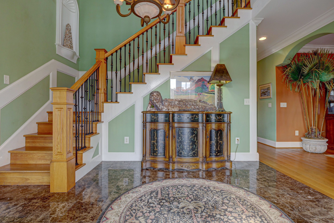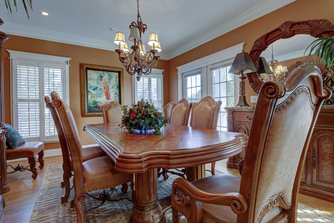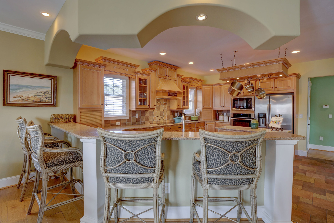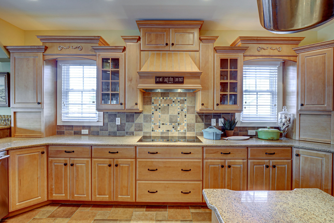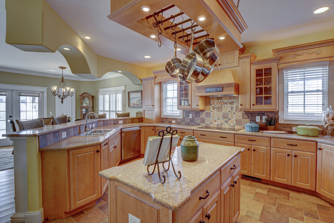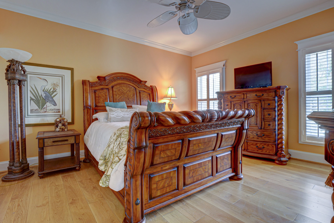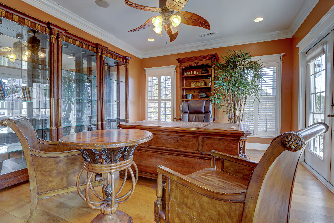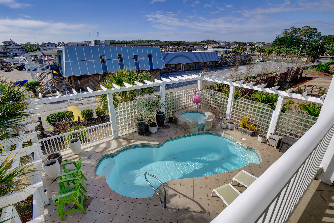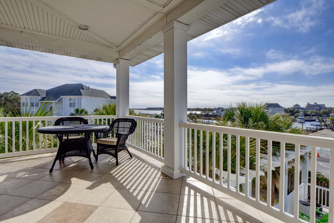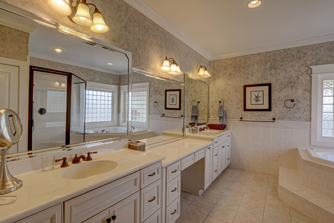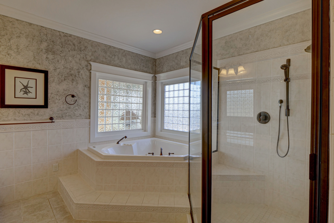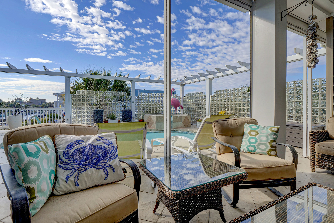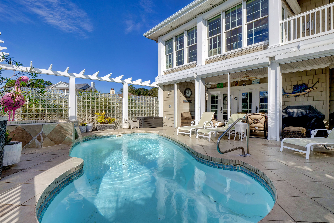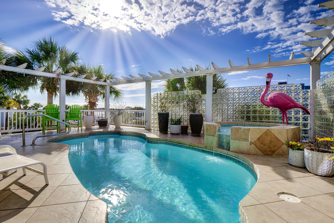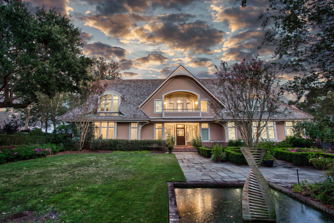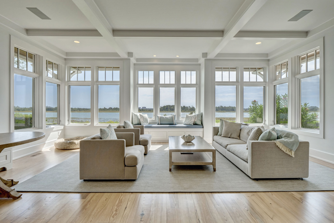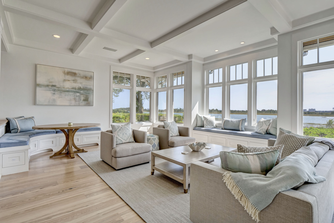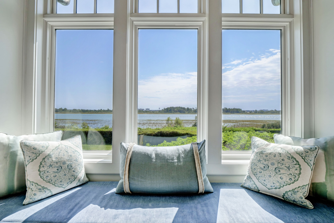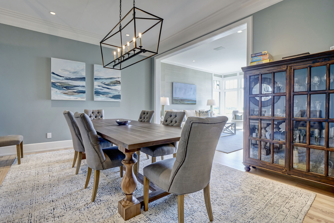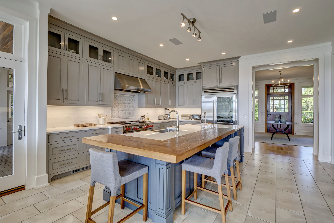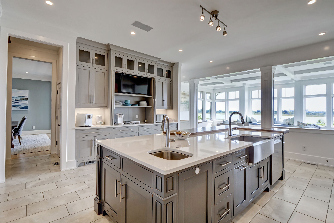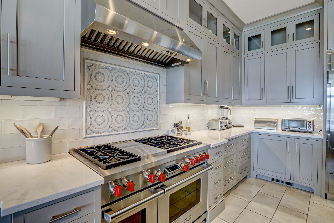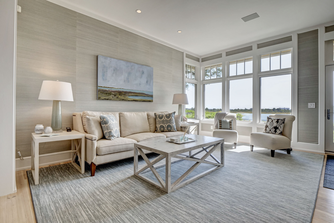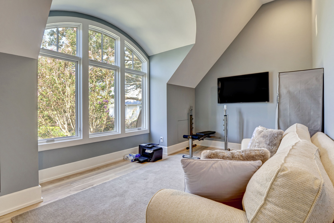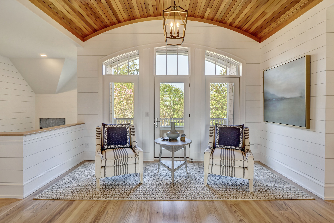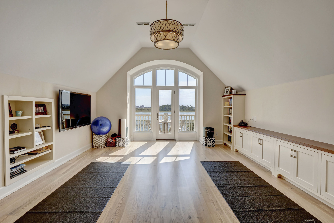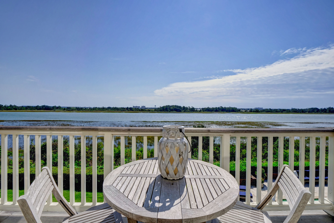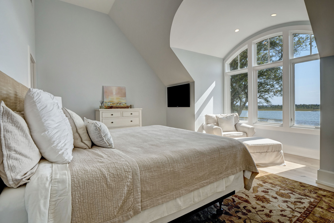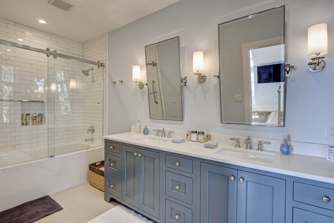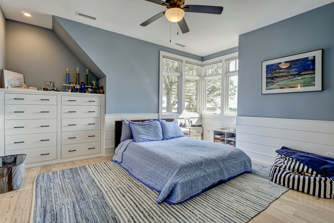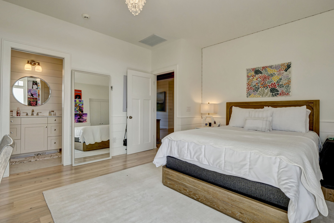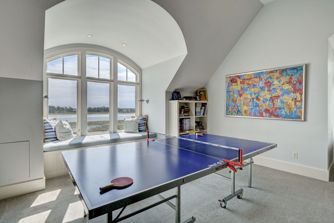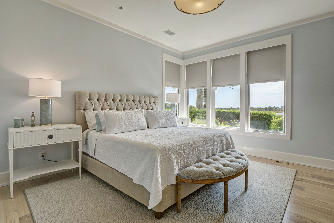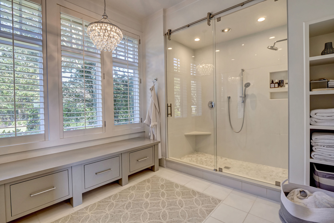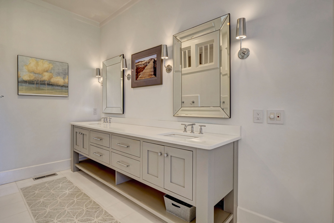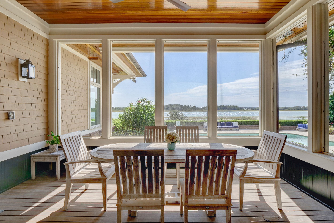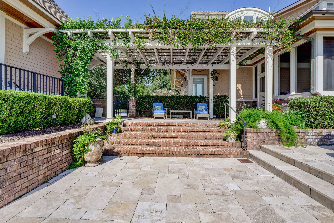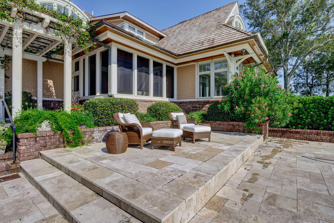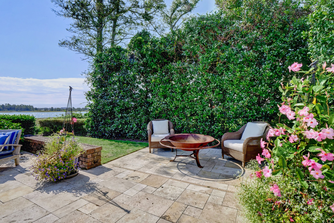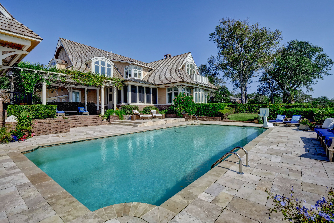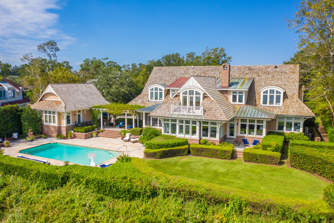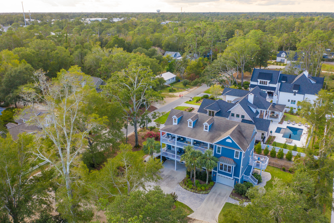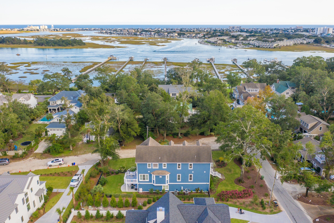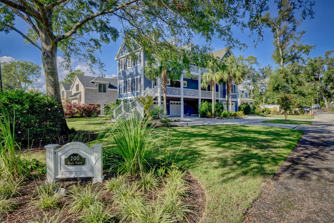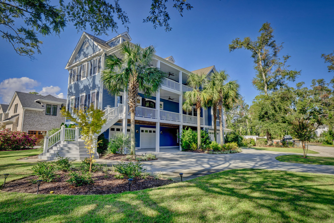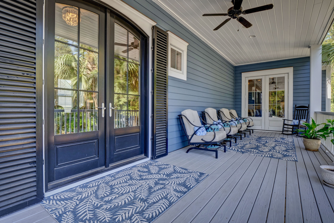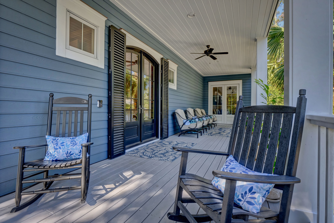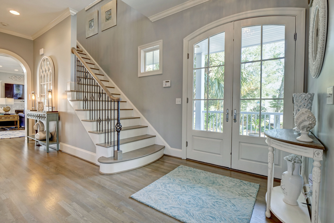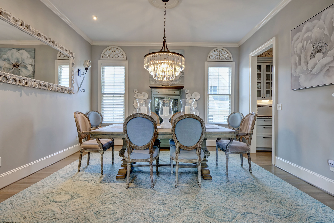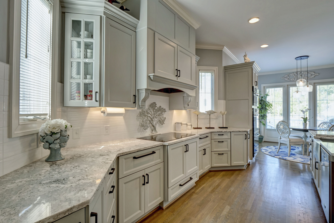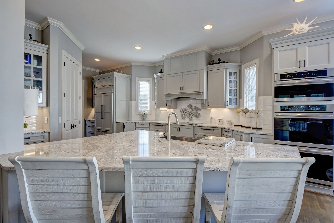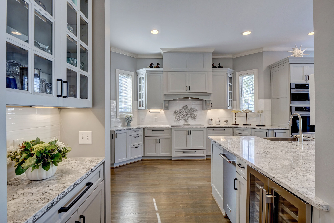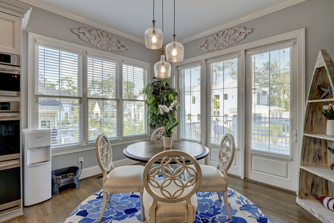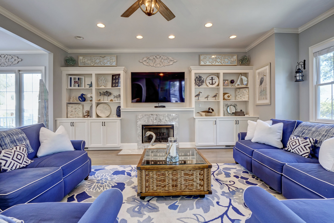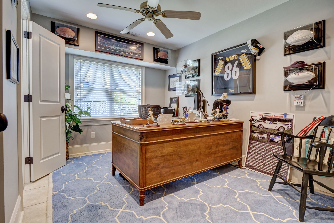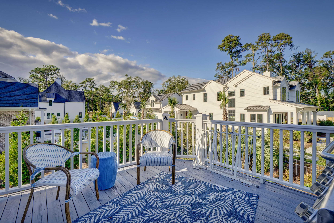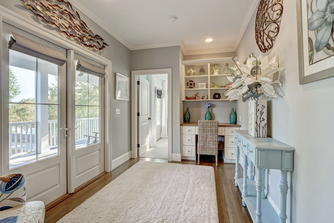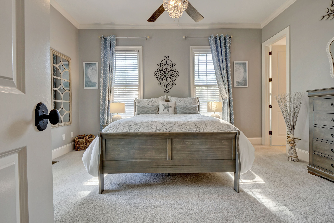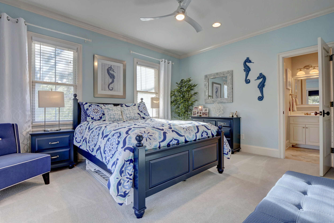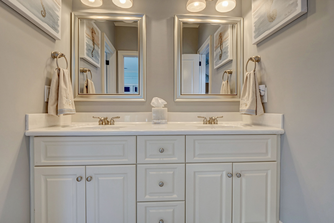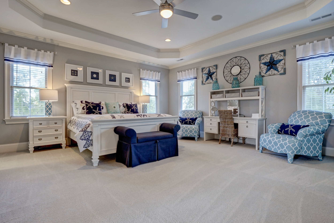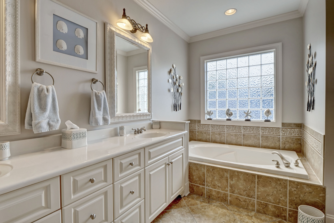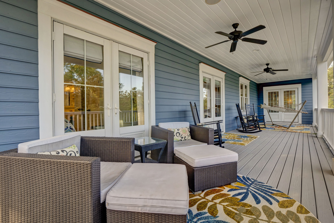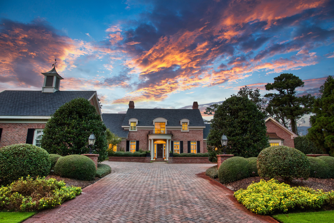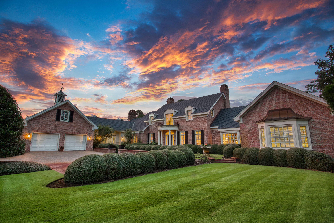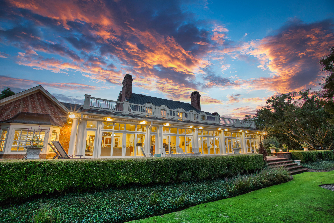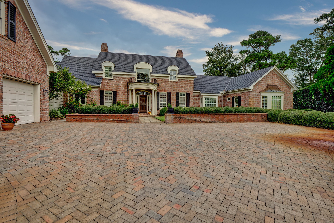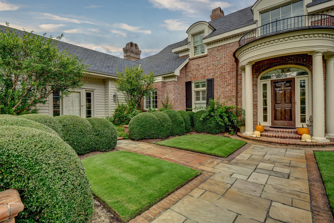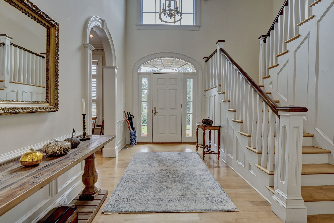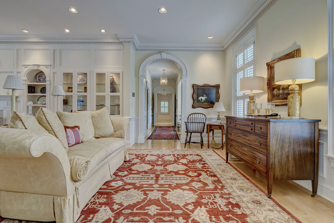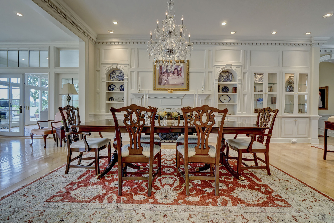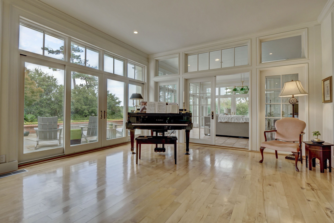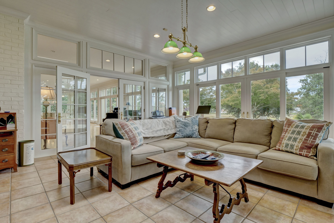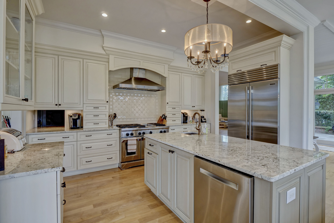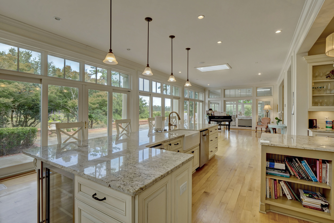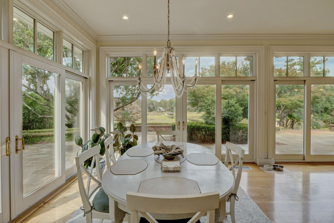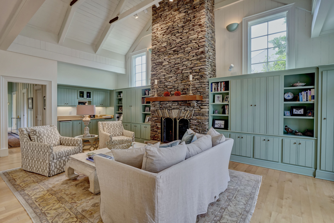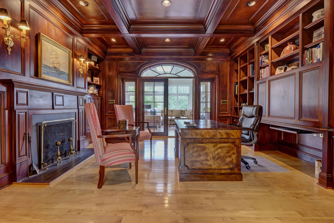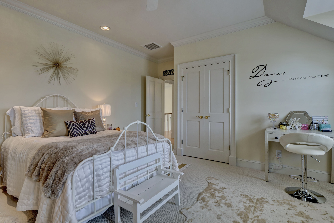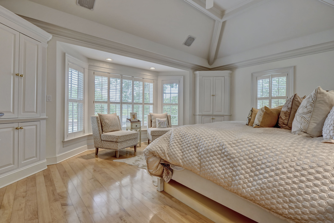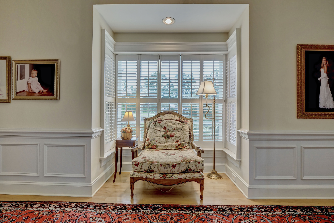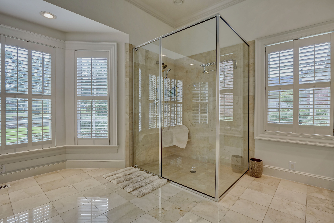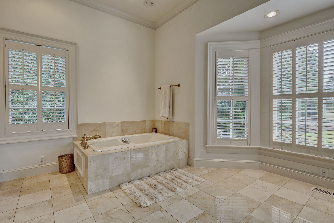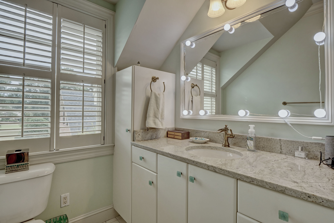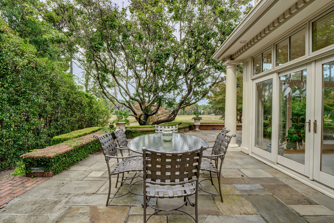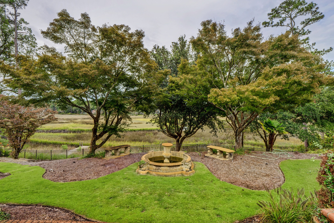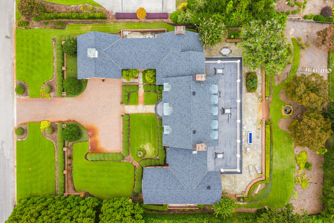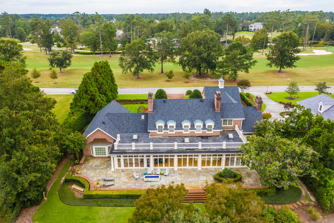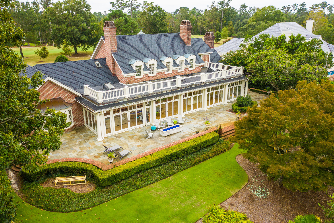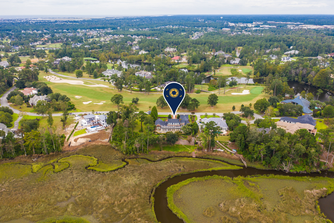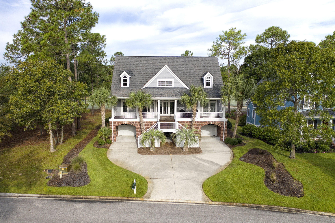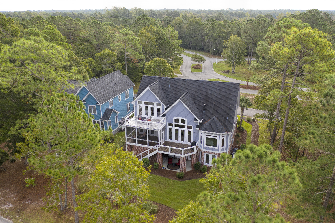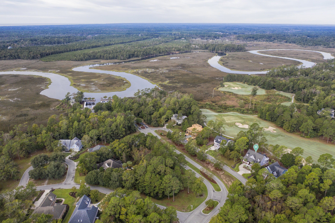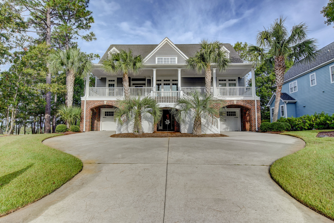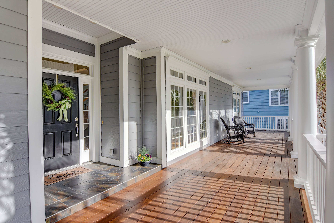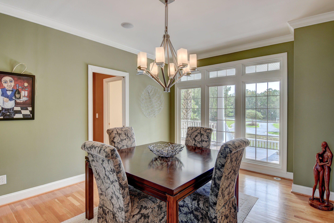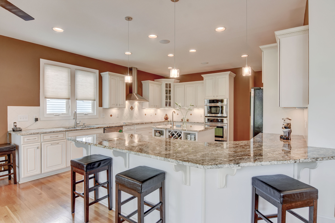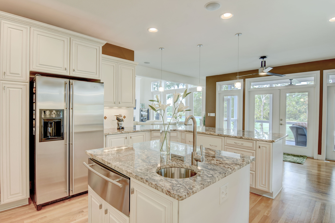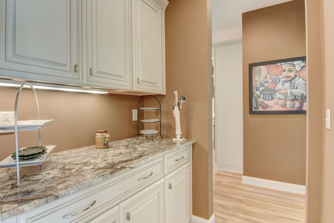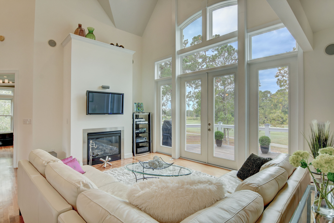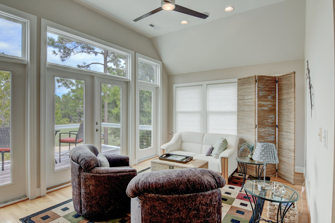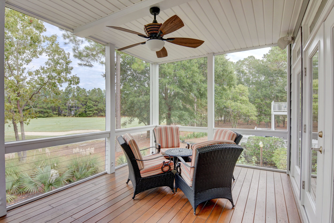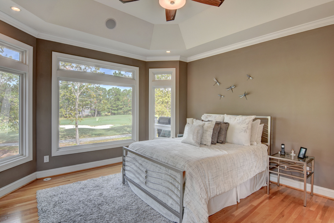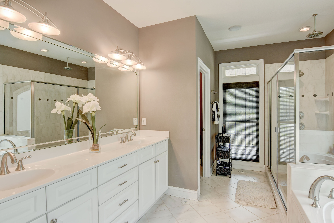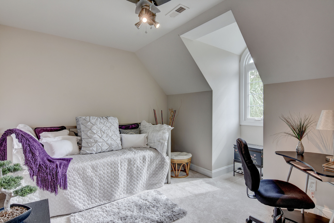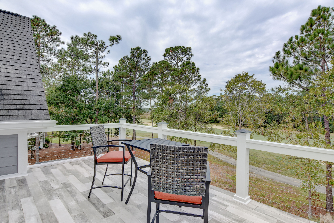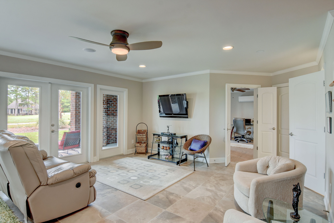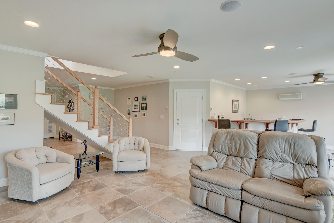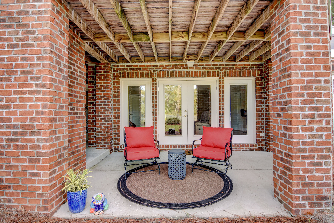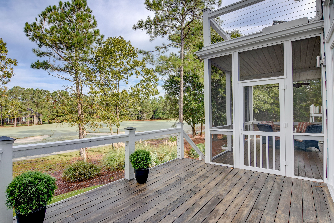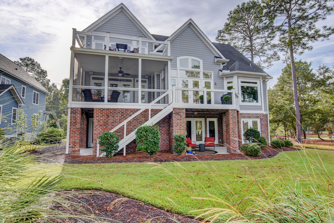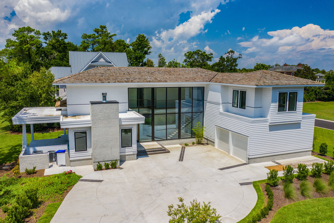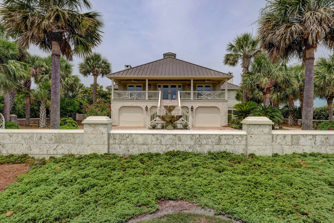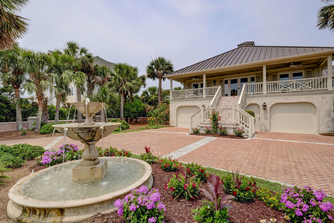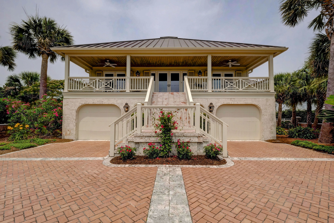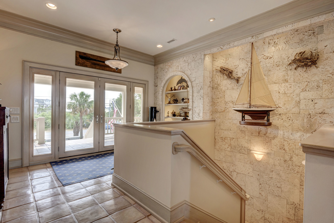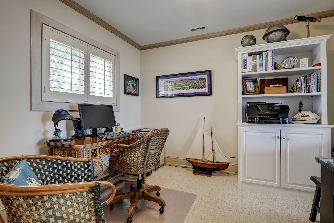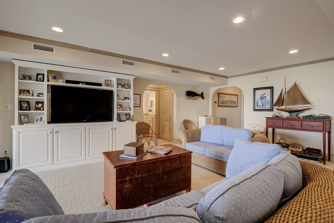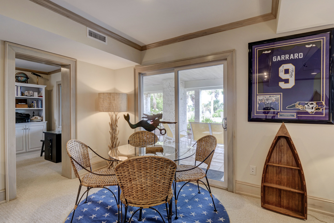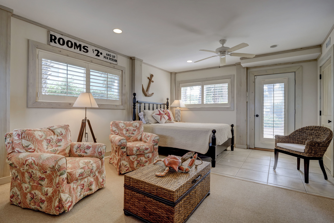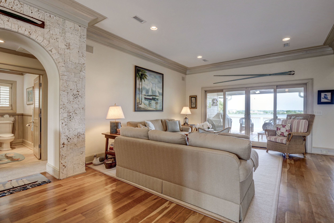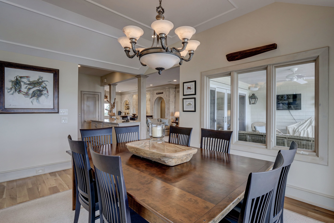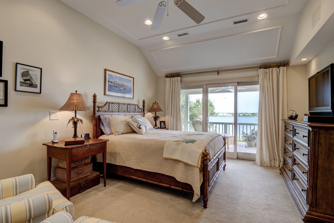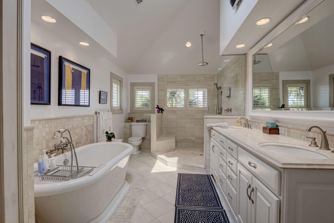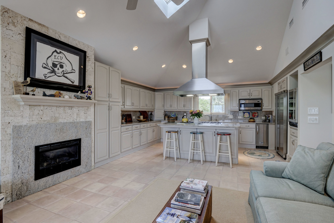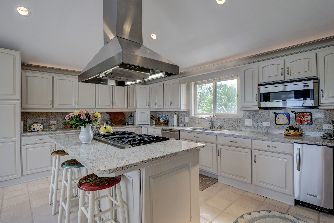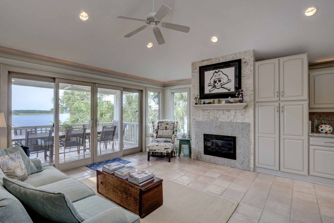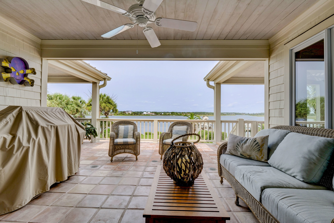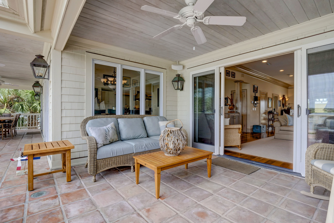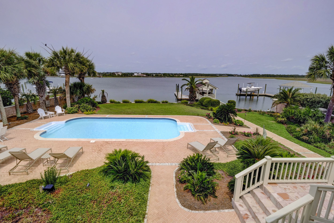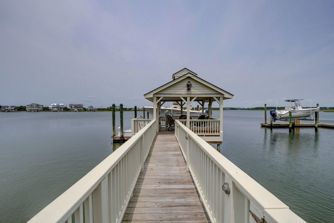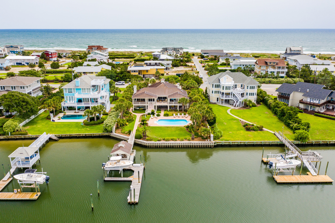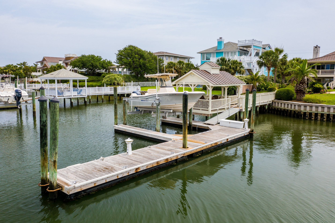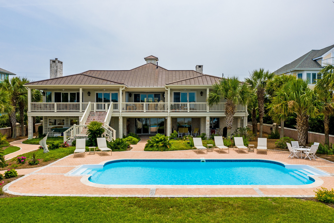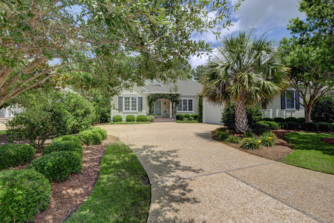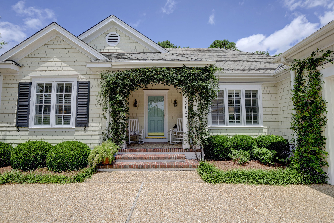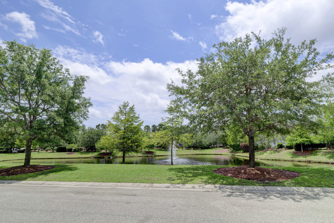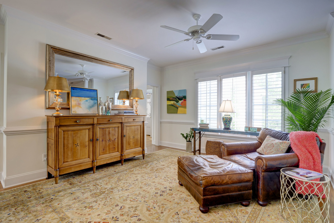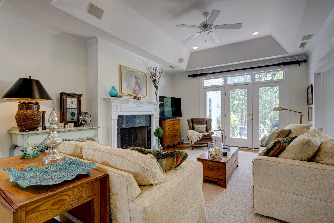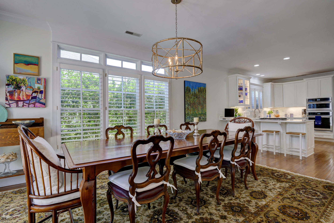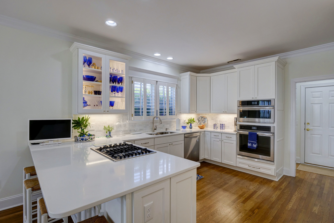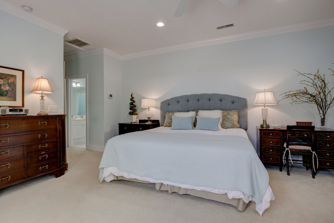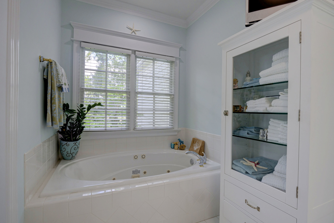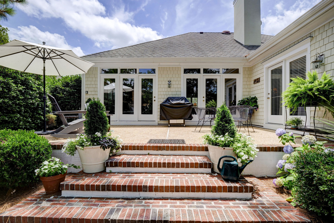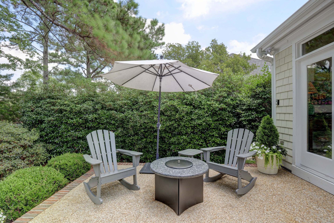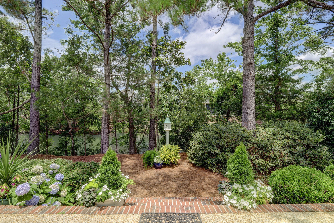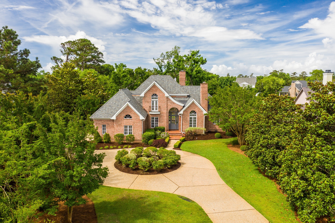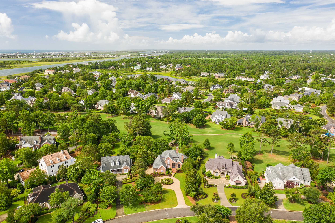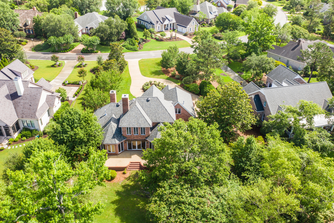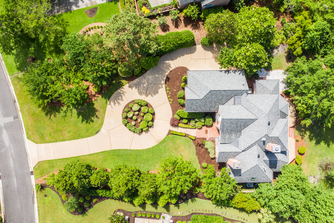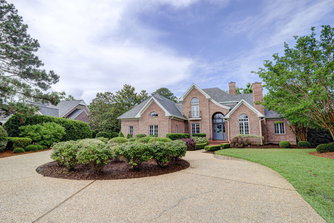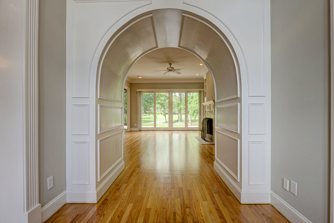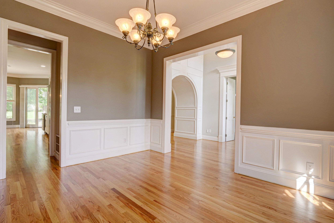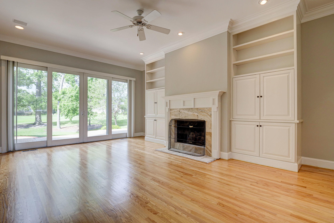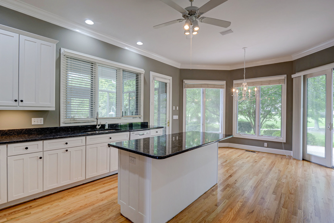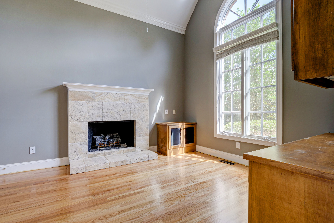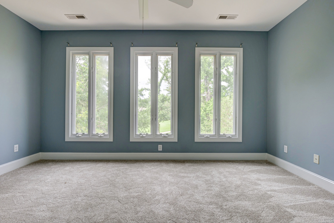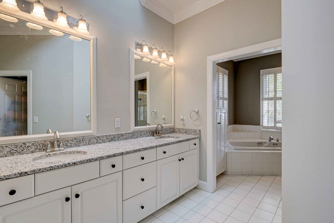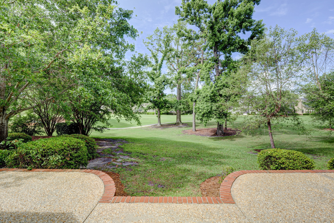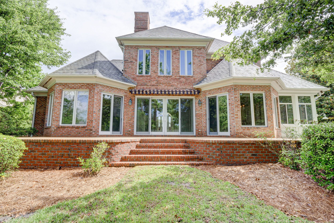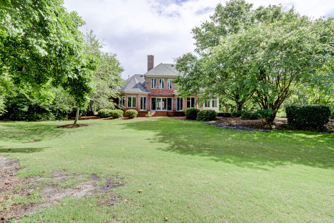5921 Hunters Mill Ln, Wilmington, NC 28409 - PROFESSIONAL REAL ESTATE PHOTOGRAPHY / AERIAL PHOTOGRAPHY
/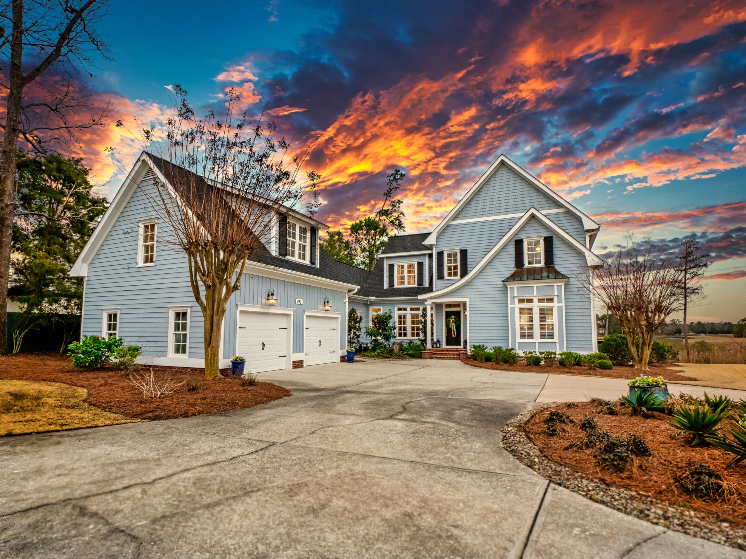
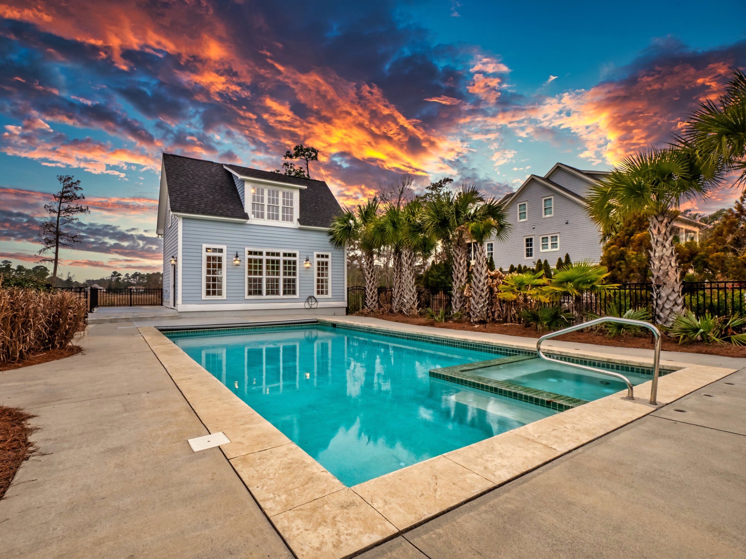
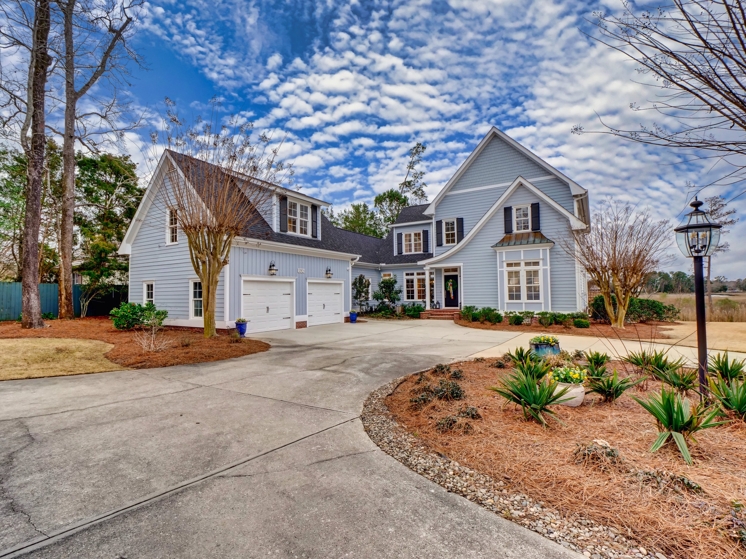
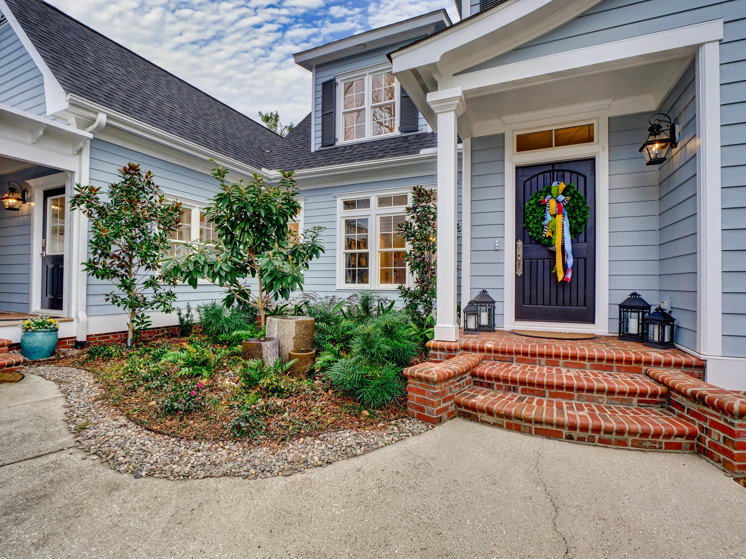
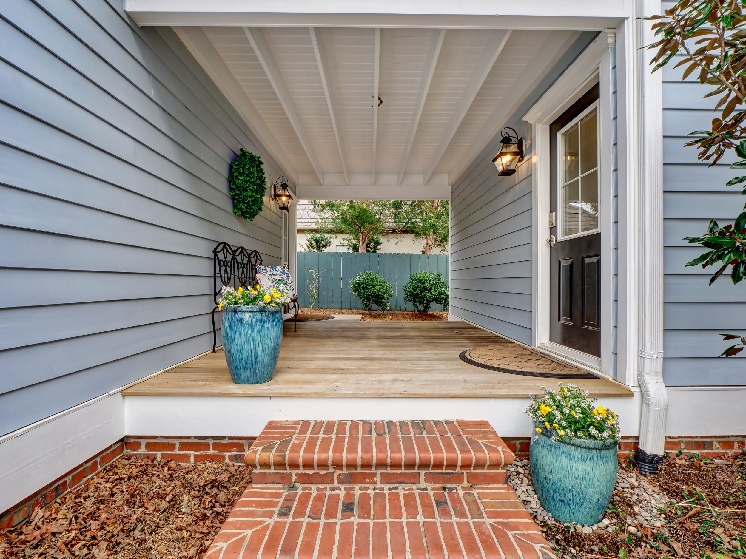
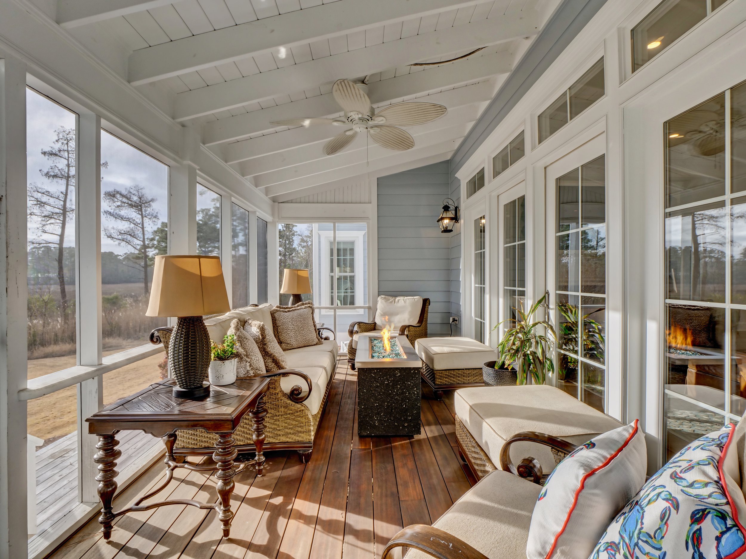
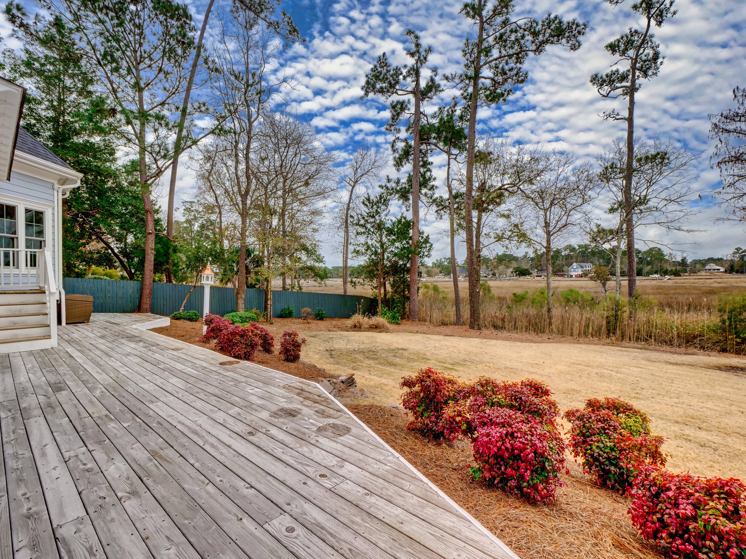
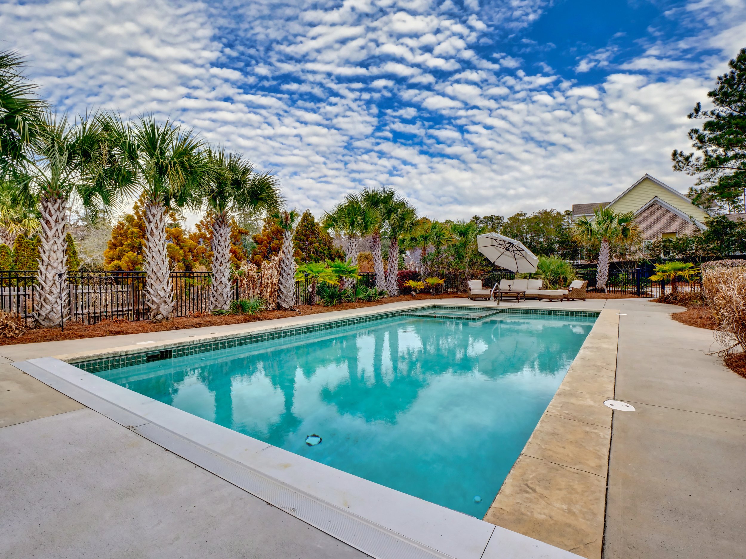
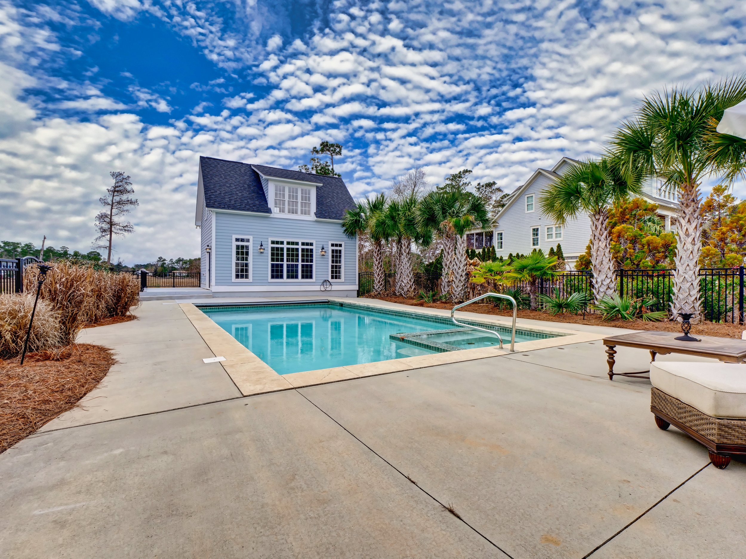
Private luxury creek front property with gorgeous views of Hewlett's Creek. In addition to a sprawling 4,611 sq.ft. home, this property has a detached 2-car garage with a bonus room and full bath (540 sq.ft.) connected by a breezeway to the main home and an unfinished 2-story pool house roughed in for a closet, downstairs full bath, upstairs half bath, and laundry area. They sit on a .99 acre double lot. The roof of the main home was replaced in 2019. No attention to detail has been spared with the interior of the main home. It features heavy trim and wainscoting throughout. Wood flooring spans the main living areas, including the office, formal dining room, and living room, which has a gas log fireplace flanked by lighted shelving. The chef's kitchen features a Thermador 6-burner gas range and oven, plus an additional oven, warming drawer, and Thermador built-in microwave. There's a black walnut butcher block island with a prep sink, custom cabinetry, under-cabinet lighting, a Carrara marble backsplash, matching Carrara marble countertops, and a porcelain farmhouse sink. Off the kitchen is a butler's pantry with a side-by-side commercial grade refrigerator/freezer. The 1st-floor master suite features its own fireplace, sitting area, two closets, and panoramic views of the creek. The largest closet's custom cabinetry includes a shoe carousel, self-raising rods, and direct access to the master bathroom. The master bathroom features pearl inlaid floors, Carrara marble countertops, a Jacuzzi tub, and tiled shower with a computerized valving system, rain shower head, 4 spray heads, and a shower wand. Also on the first floor is an XL laundry room fitted for 2 washers/dryers. On the 2nd floor are 3 spacious bedrooms with en-suite baths. At the back of the home is a screened porch and extra-large deck. Lush landscaping surrounds the property's in-ground pool, hot tub, and sundeck. It includes a retractable pool cover and gas heater for extended enjoyment of both.
For the entire tour and more information, please click here.
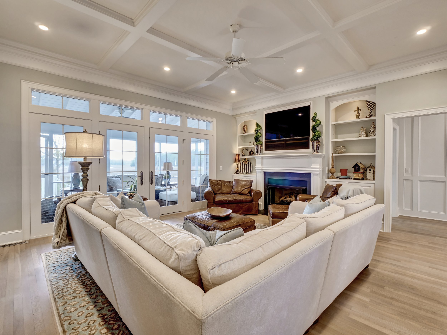

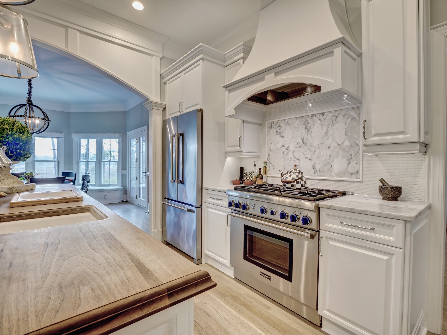
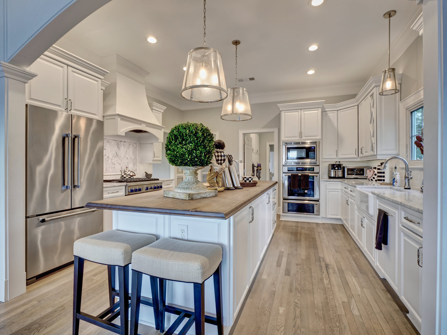
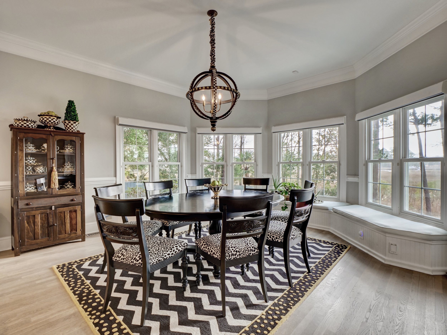
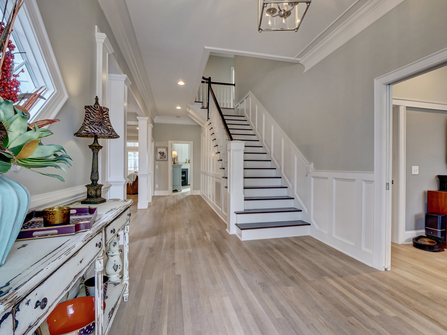
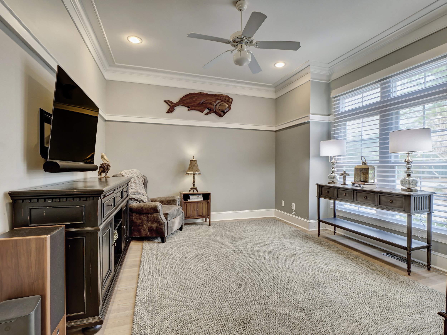
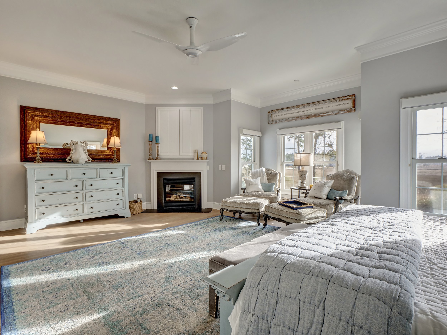
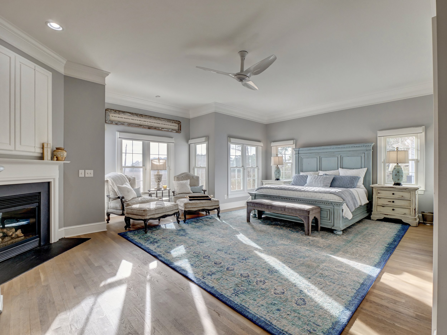
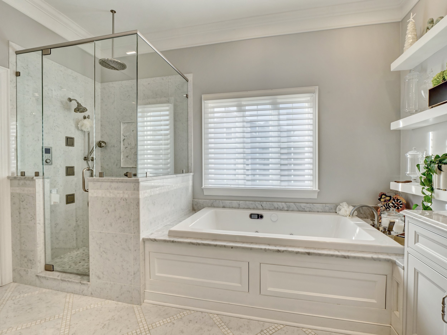
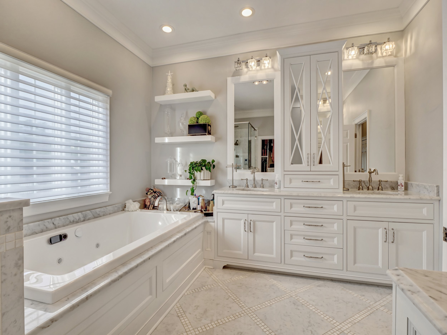
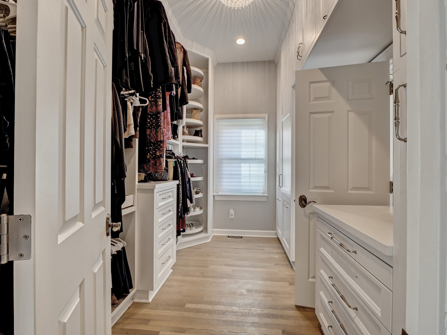
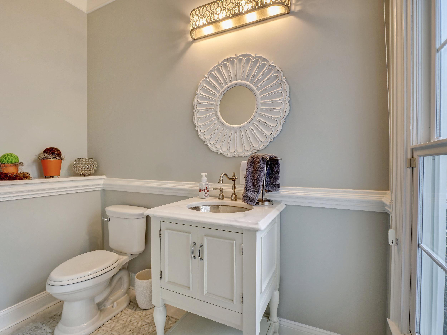
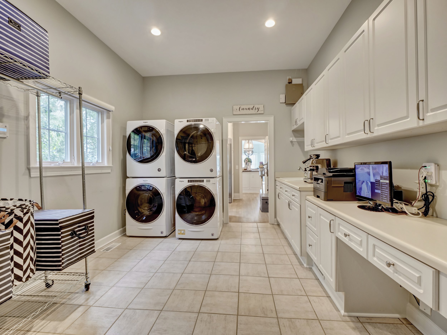
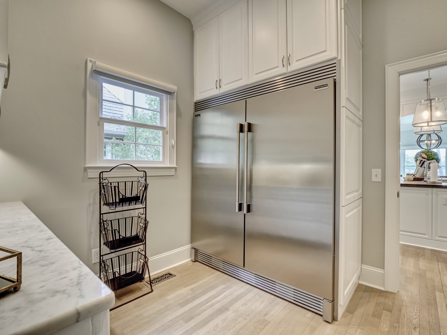
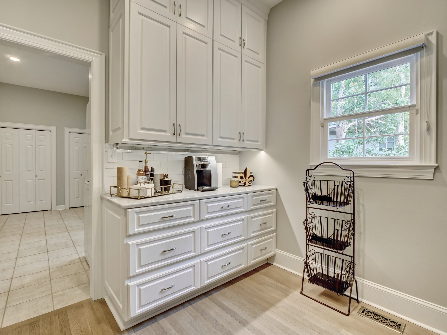
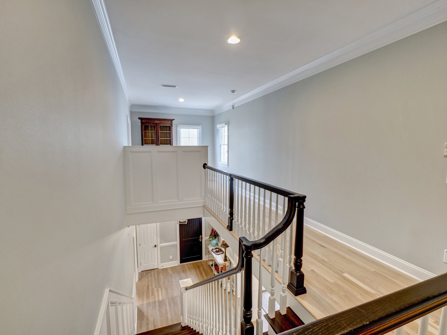
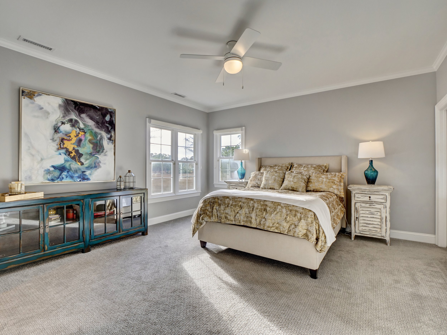
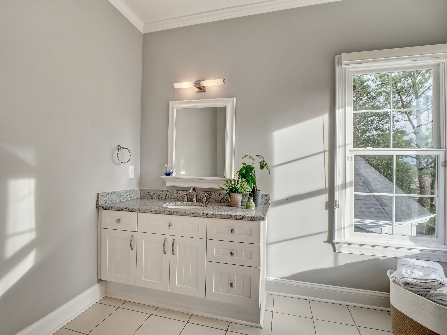
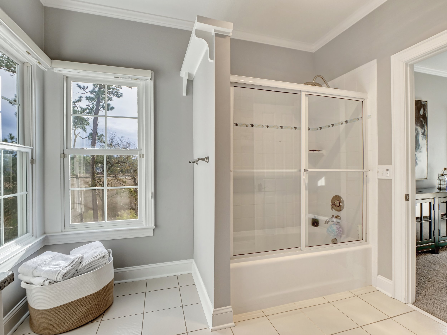
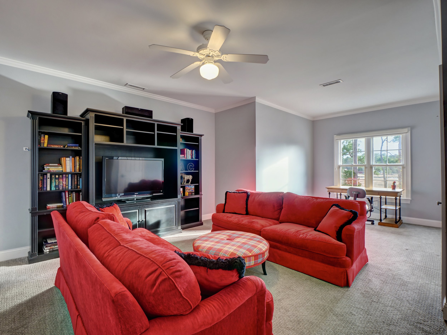
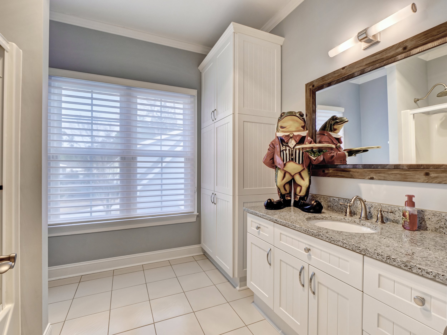
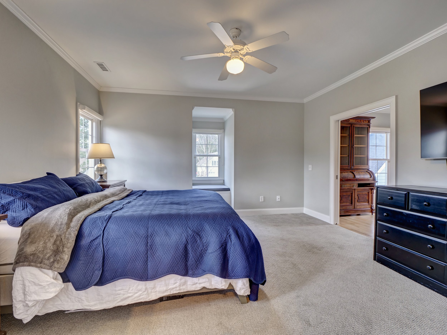
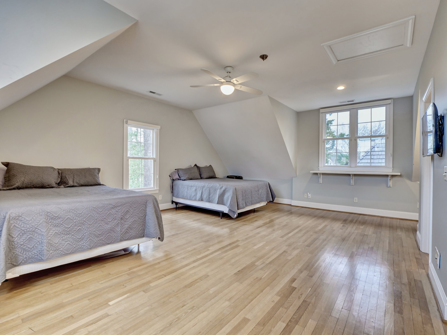
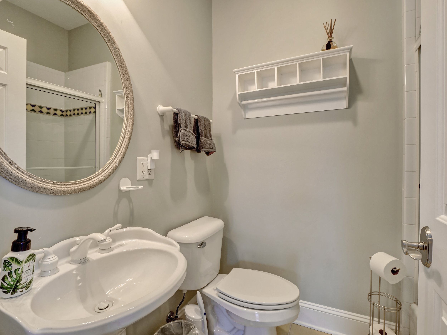
1016 CAROLINA BLVD, TOPSAIL BEACH, NC 28445 - PROFESSIONAL REAL ESTATE PHOTOGRAPHY / AERIAL PHOTOGRAPHY
/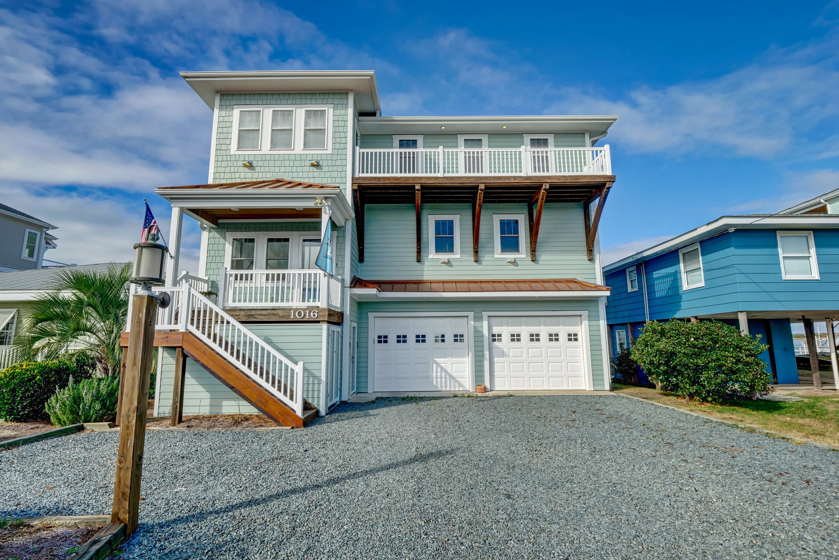
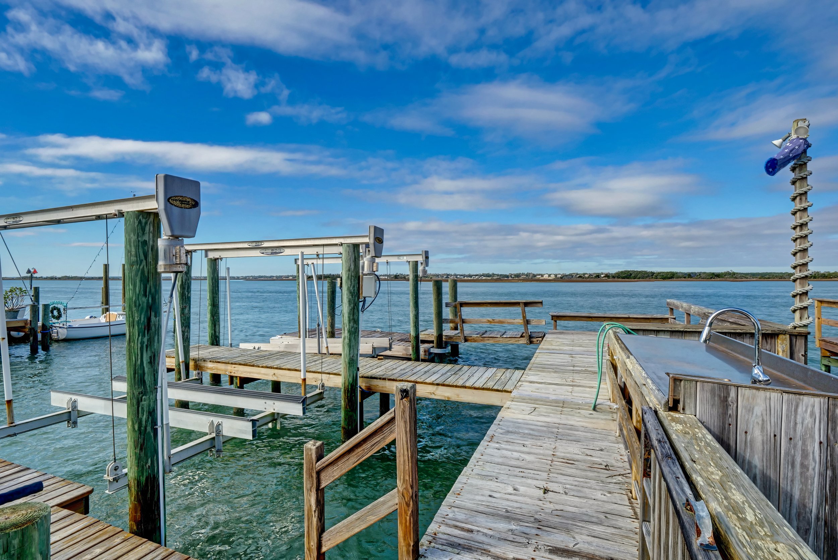
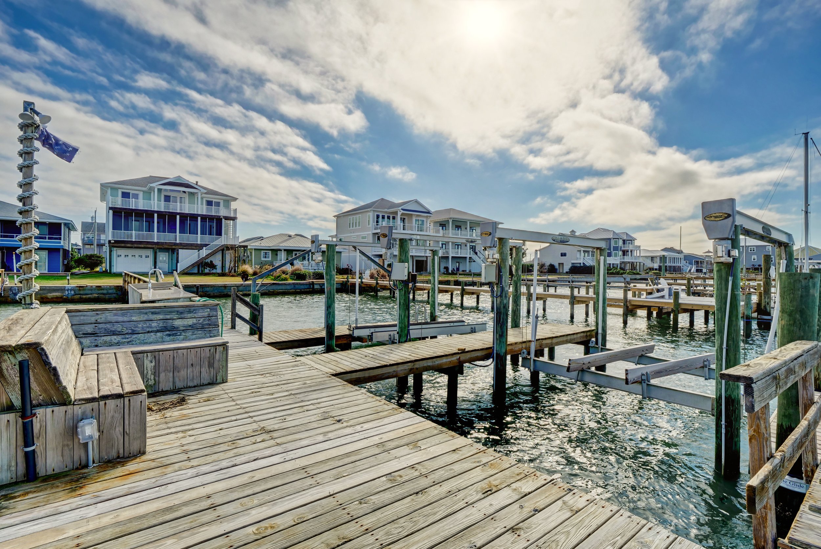
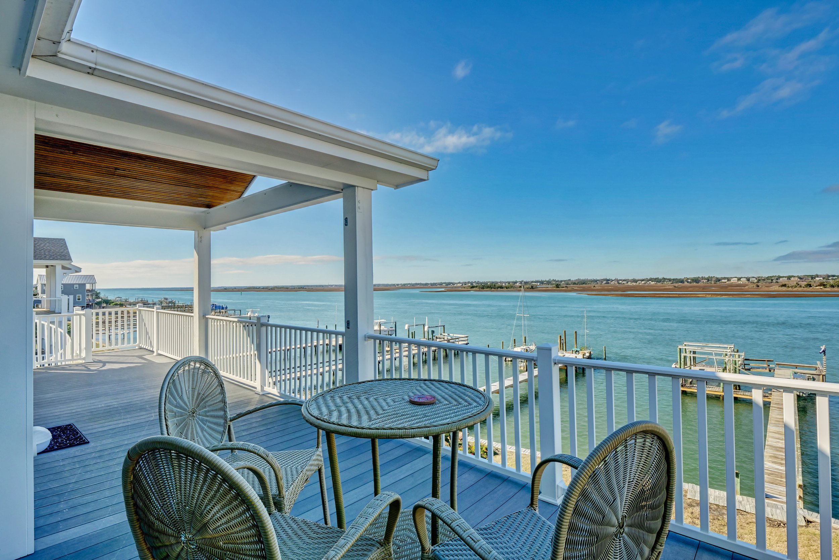
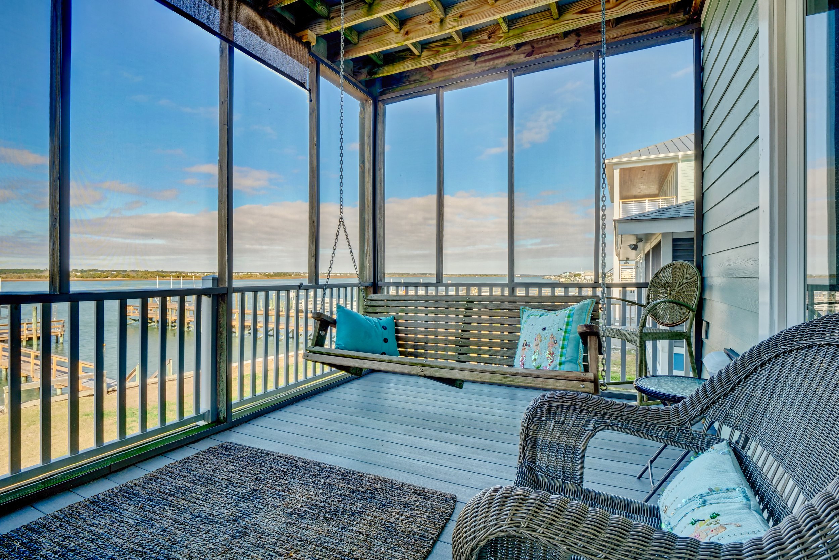
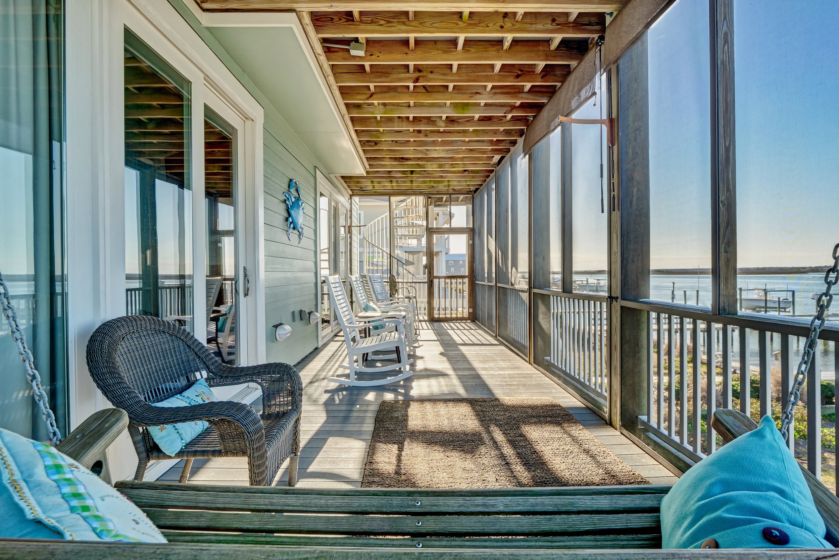
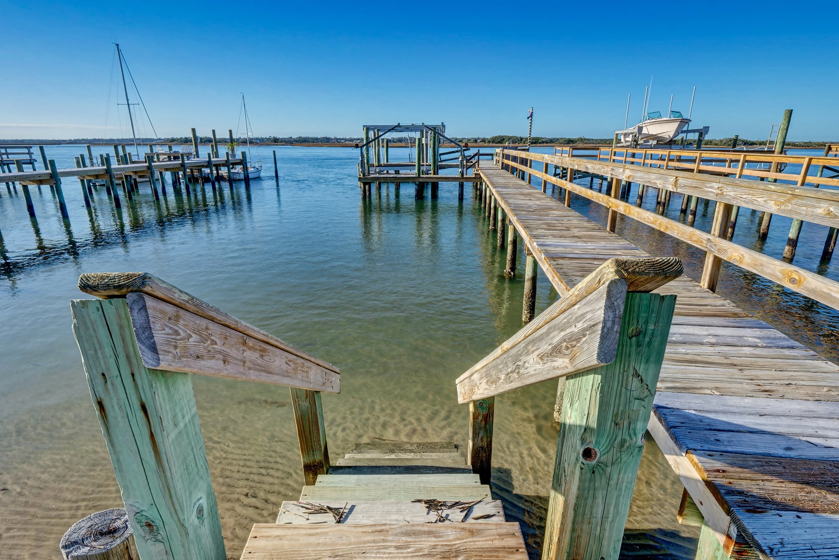
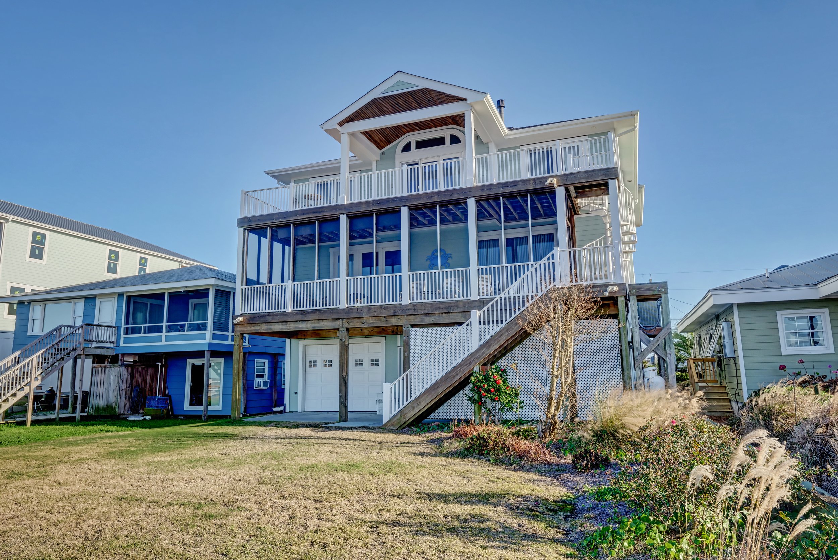
Experience incomparable coastal living in this unique Topsail Beach sound front home. Fifty feet of waterfront with concrete bulkhead. The dock features two Tide Tamer boat lifts, a floating dock as well as davits for a smaller vessel plus a large stainless steel fish cleaning station. The home was custom designed for this lot with four en-suite bedrooms, all of which have ample walk-in closets and direct access to the decks and exquisite water views. The island kitchen is a chef's delight with a five-burner gas range, multiple sinks, all stainless steel appliances and a walk-in pantry. The ground level offers two deep garage bays as well as a large workshop area and plenty of room to store all your bikes and water toys. The home is just two blocks from Topsail's award-winning re-nourished beaches and the quaint downtown business district with shops, restaurants and attractions. This sophisticated home was designed and built as primary residence and has been lovingly maintained. After a great day out on one of your boats or laying on the beach, plan on capping it off with a front row seat to another of those mesmerizing Topsail sunsets.
For the entire tour and more information, please click here.
1229 Arboretum Dr, Wilmington, NC 28405 - PROFESSIONAL REAL ESTATE PHOTOGRAPHY / 3D MATTERPORT VIRTUAL TOUR / AERIAL DRONE VIDEO
/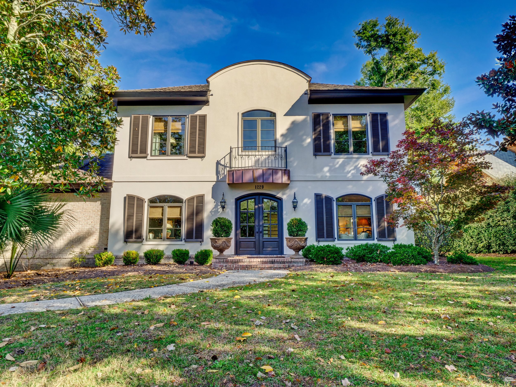
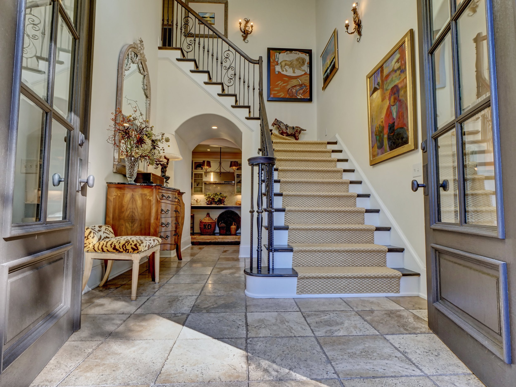
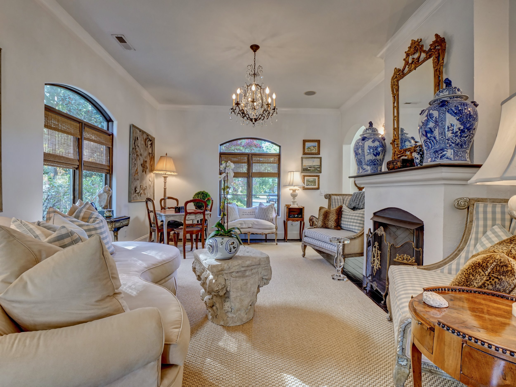
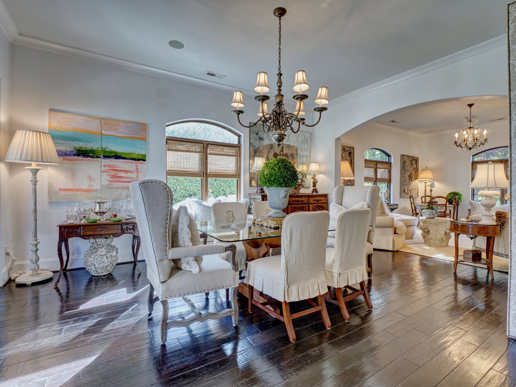
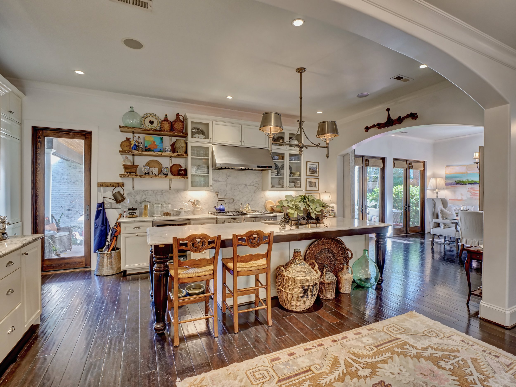
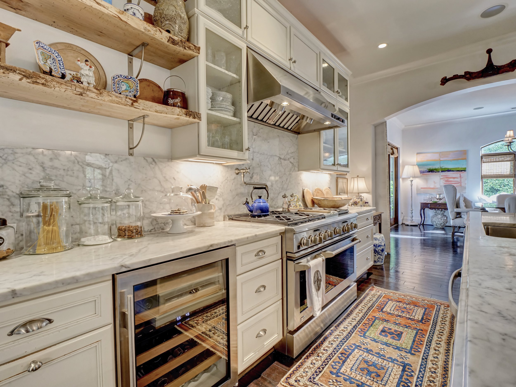
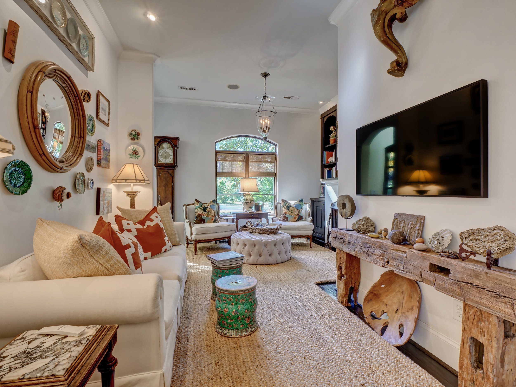
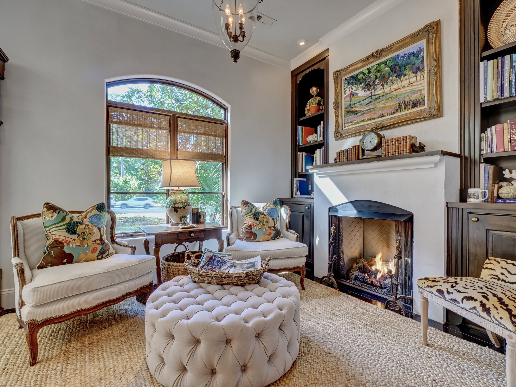
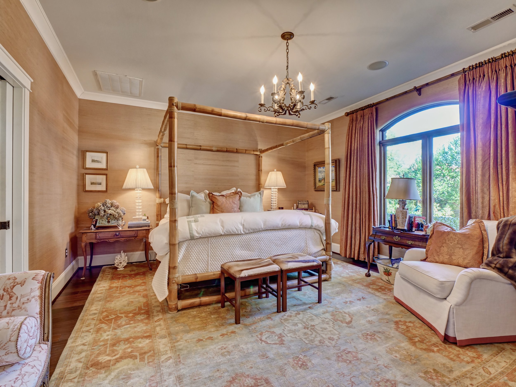
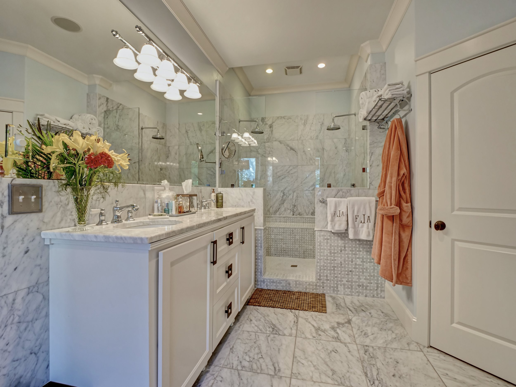
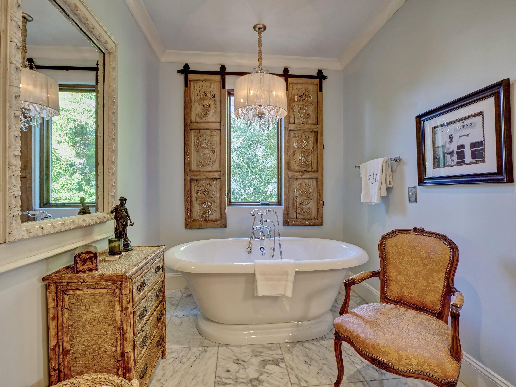
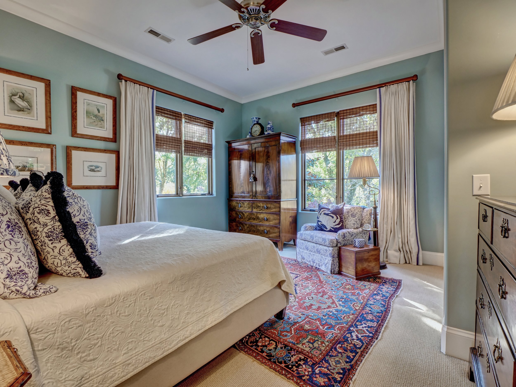
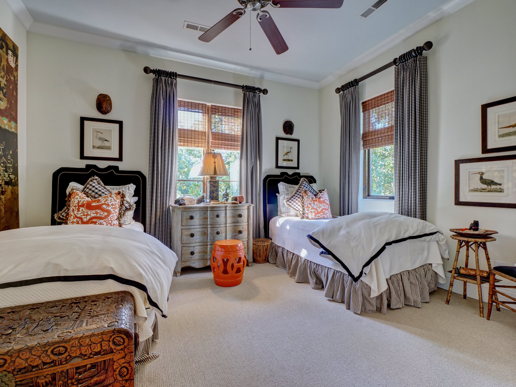
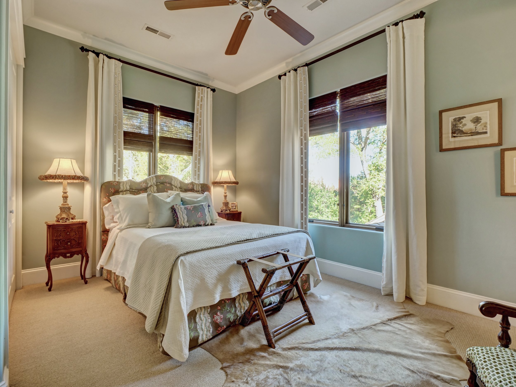

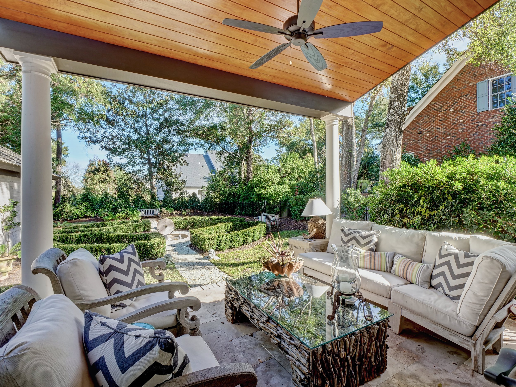
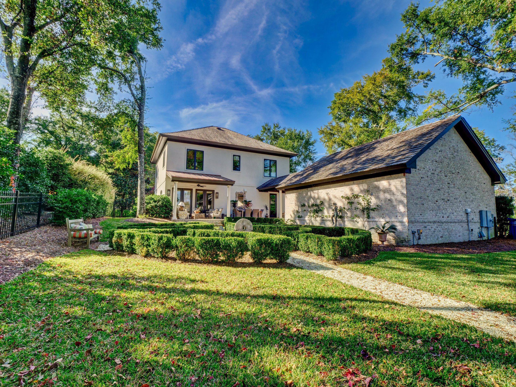
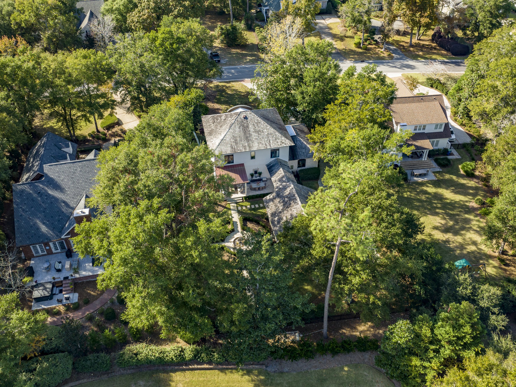
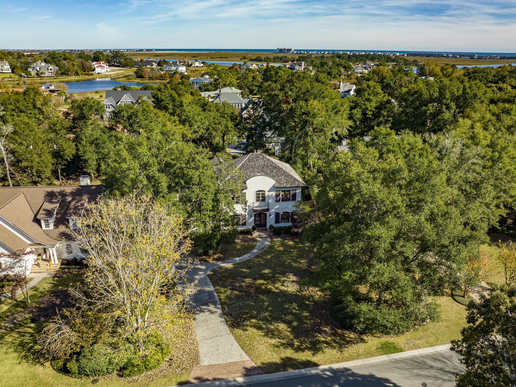
Exceptional home. Every detail finished to perfection. Custom designed home built by Tongue & Groove. 4 Bedrooms, 3 -1/2 Baths plus Bonus Room, 3 fireplaces and Brazilian hardwood floors throughout first floor living areas. 1st Floor Master Suite has fireplace, walk-in shower, separate soaking tub and 17 x 7 walk in closet with private laundry. Living Room with gas log fireplace and Formal Dining Room with large arched windows. Open Kitchen has large Carrara marble island with hand turned carved solid teak base, Carrara backsplash and Monogram gas oven with grill top and pot filler. Off the Kitchen is cozy Study with fireplace and built-ins. Upstairs private Guest Suite features full bath and generous closet space, plus 2 additional bedrooms and Bonus Room. The front and back yards have been completely landscaped by Classic Landscaping.
For the entire tour and more information, please click here.
2224 Moreland Dr, Wilmington, NC 28405 - PROFESSIONAL REAL ESTATE PHOTOGRAPHY / TWILIGHT PHOTOGRAPHY / AERIAL DRONE VIDEOGRAPHY
/Breath-taking views and privacy abound from this stunning contemporary design overlooking Landfall Lake and it's mile long scenic sidewalk with views to the ICW and Wrightsville Beach. Great natural light fills the east-facing home as it sits high on a bluff at the end of a quiet cul de sac. With strategically placed oversized windows and vaulted ceilings, this home embraces you from the moment you walk in and beckons you to incredible outdoor living complete with a pool and waterfall. An open first floor includes a two-story great room with stunning stair and balcony overlook, gourmet kitchen with natural gas cooktop, side-by-side refrigerator and premium granite countertops that open to the breakfast area, sunroom and family room. Be sure to check out the custom designed walk-in wine cellar and extra-large pantry as you head towards the oversized three car garage. On the opposite end of the home is a spacious and elegant first-floor master suite including large his and her walk-in closets and a spa like bath with oversize 2 headed shower and jacuzzi tub. The first floor also includes a dining room, home office, and two powder rooms. Additional custom features include an elevator, Brazilian cherry floors, reverse osmosis water conditioner, basement hurricane full-height safe room, natural gas powered generator, and central vac system. Upstairs are four bedrooms including a second-floor master suite, three full bathrooms and a huge multipurpose room. Walkout decks are found on both the east and west sides of the home for outdoor enjoyment. Custom designed and built for a couple with an engineering background and extensive travel experience, be sure to see the safe room! Thoughtfully designed and expertly built by custom home builder Steve Dunn, 2224 Moreland will welcome you home!
For the entire tour and more information, please click here.
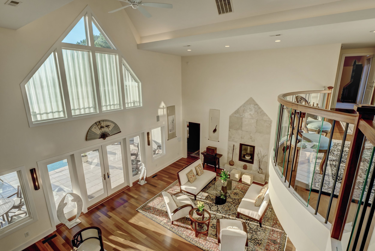
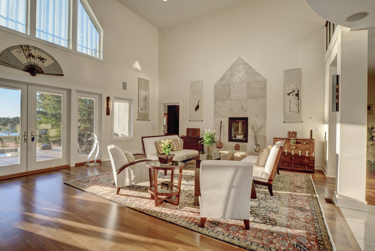
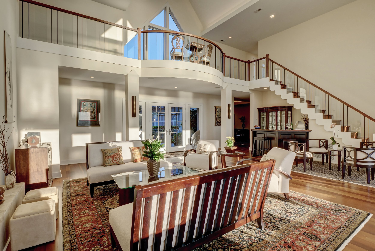
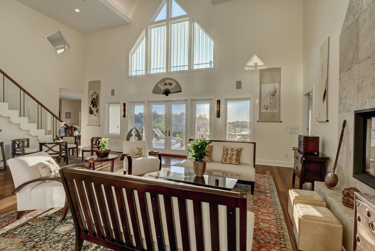
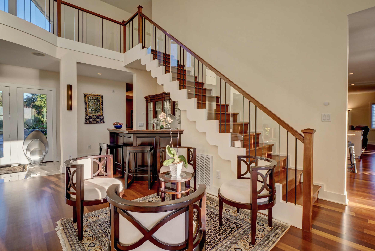
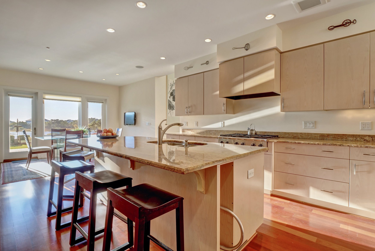
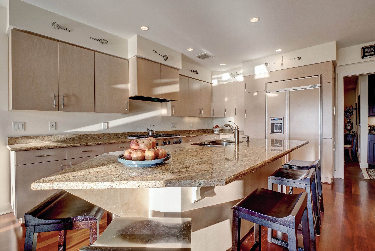
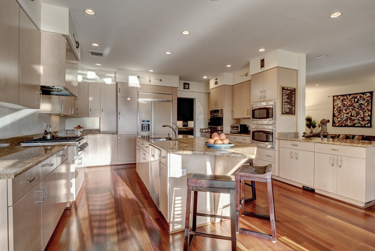
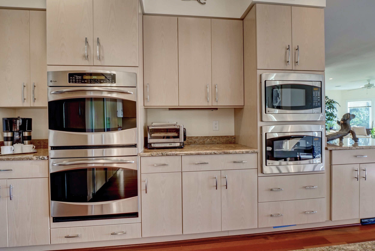
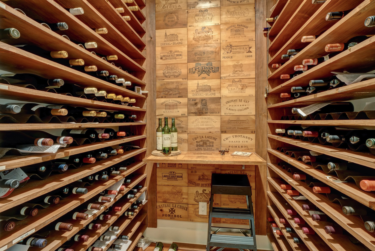
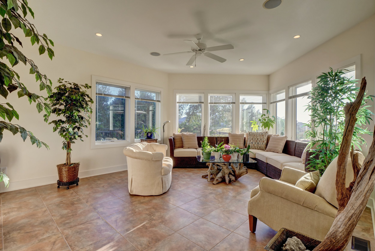
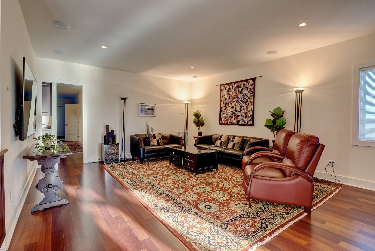
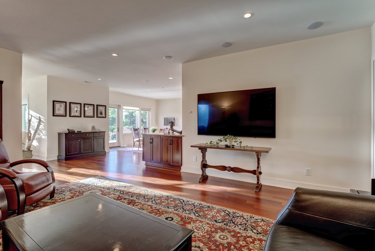
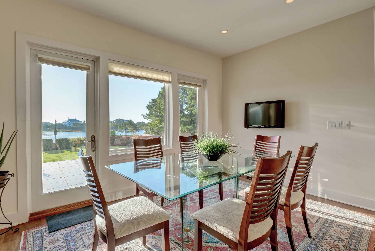
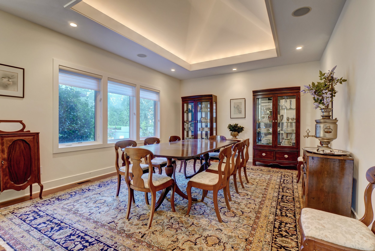
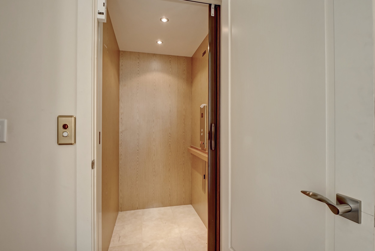
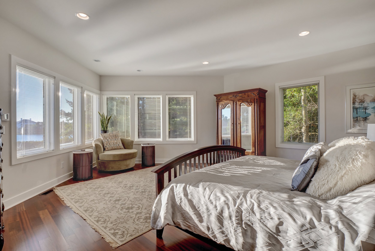
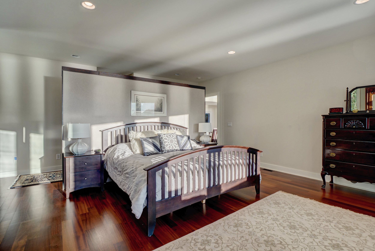
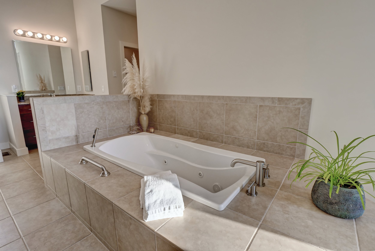
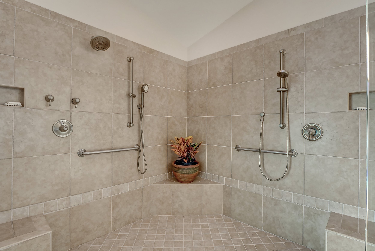

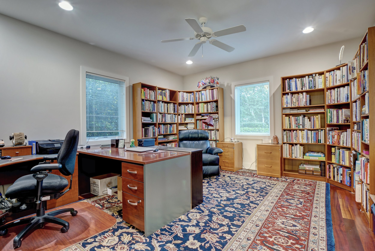
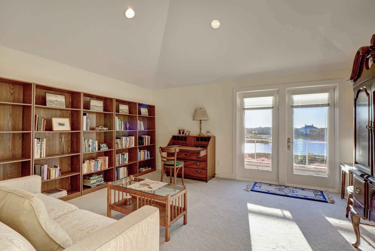
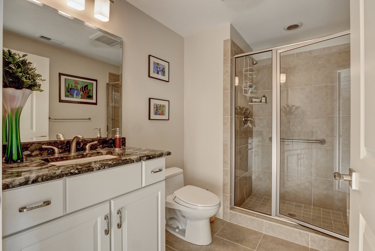
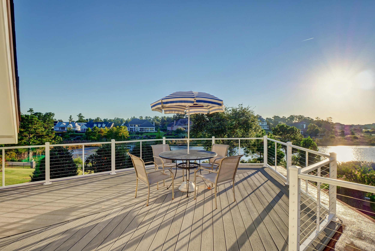
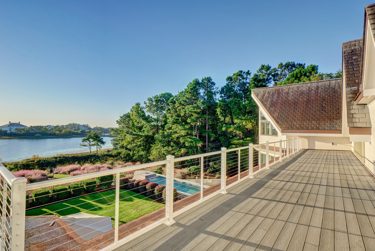
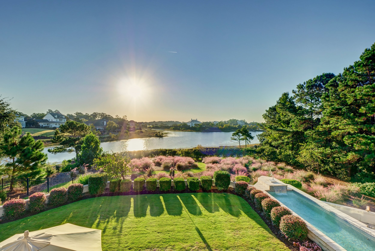
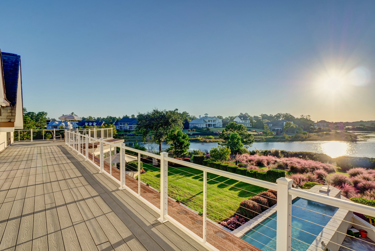
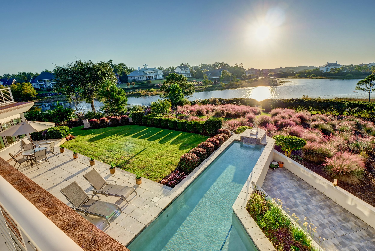
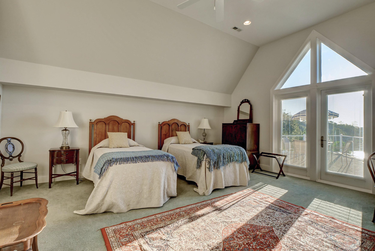
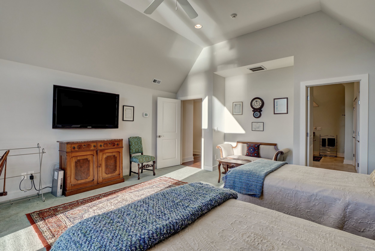
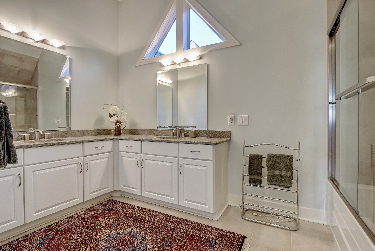
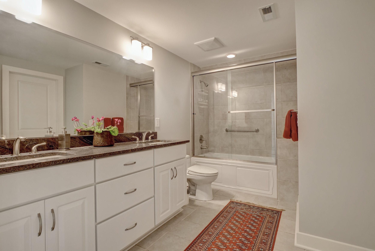
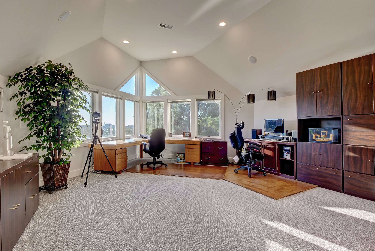
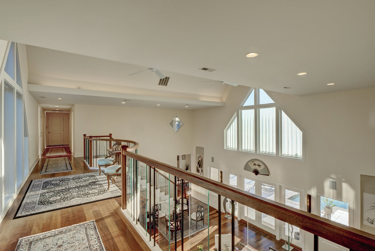
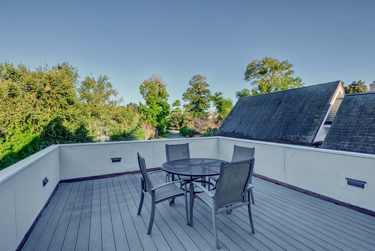
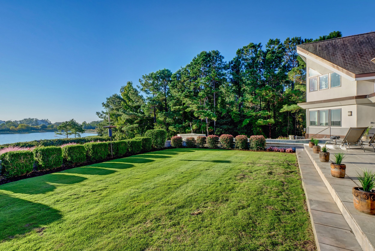
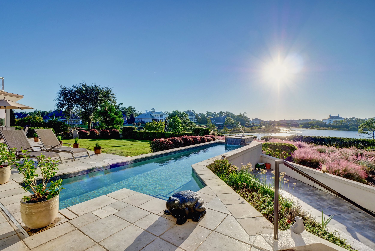
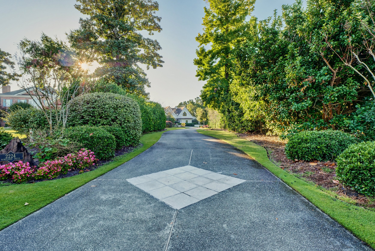
917 Bala Ln, Wilmington, NC 28409 - PROFESSIONAL REAL ESTATE PHOTOGRAPHY / AERIAL DRONE VIDEO & PHOTOGRAPHY
/Fabulous custom-built home with 2nd level pool, 25' dry stack boat slip and views of the Intracoastal Waterway. This coastal charmer features a welcoming living room with gas fireplace and abundant natural light. The space flows into the gourmet kitchen and to the side deck and pool, a perfect layout for entertaining family and guests! The top floor has an opulent master suite with covered porch and sunroom overlooking the pool with great views of the neighborhood marina and waterway. A beautiful foyer, two guest bedrooms, formal dining room, office, and laundry complete the living levels. The ground floor offers a side entry 3 car garage with additional storage space and an exercise room with sauna. An Elevator, 4 KW generator and aluminum storm shutters complete this well-designed coastal home.
For the entire tour and more information, please click here.
917 Bala Lane, Wilmington
1255 Great Oaks Dr, Wilmington, NC, 28405 - PROFESSIONAL REAL ESTATE PHOTOGRAPHY / AERIAL PHOTOGRAPHY / TWILIGHT PHOTOGRAPHY
/Located on a rare double lot overlooking the Intracoastal Waterway in Landfall, this 1.75 acre estate offers 135 feet of water frontage on a spectacular high bluff with loads of hard wood trees and professionally designed grounds. Landfall's beloved 4 acre Temple Garden is directly across the street providing a sense of space, privacy and grandeur not found any where else. From the brick paved driveway that meanders across the greatly sloping terrain to slate walks and travertine pool deck you will feel the quality and attention to detail before every stepping into the main house featuring over 5700 square feet of luxury. The casual open floor plan has been lovingly updated with an entirely new kitchen (equipped with Mike Powell's elegant cabinetry, quartz counters, sub zero fridge, Wolfe gas range, Bosch dishwasher and porcelain ceramic tile floors and an entirely new state of the art master bath as well as powder room and laundry. Additional updates include new roof, ship lap interior walls, refinished Caribbean pine floors with whitewash. The 4 bedroom, 4 full bath, 2 half bath main house includes a vaulted ceiling office with private waterside balcony, an exercise room and huge upper den/rec room. Walking out the screened porch takes you to a vine covered loggia (always a breeze) overlooking the salt water gunite pool with travertine pavers and the adjacent 600 square foot guest house complete with sitting room, kitchenette, bedroom and full bath. Be sure to check out hidden hurricane shutter system controlled with the push of a button. This beautifully designed property is one of our area's very finest!
For the entire tour and more information, please click here.
200 Beech St, Wilmington, NC 28405 - PROFESSIONAL REAL ESTATE PHOTOGRAPHY / AERIAL DRONE PHOTOGRAPHY / TWILIGHT PHOTOGRAPHY
/First right off of Wrightsville Beach is the sought after neighborhood of Summer Haven! This coastal neighborhood is a charmer where neighbors are friends and friends are neighbors. The Intracoastal views from Summer Rest Road and salt air breezes from Beech Street encourage neighbors to sit on their porches together, walk together, boat together and fellowship together! 200 Beech Street is steps to the Summer Rest Boat House and Dock where you will find slip #9 waiting for your 28' (+/-) boat. (32' boat can fit but it is a tag snug!) The Summer Rest Boat House is charming, and a great place to relax and freshen up after a day of boating. 1/10th ownership in the Summer Rest Boat House is included, with acreage on Summer Rest Road. Imagine the entertaining and parties overlooking the Intracoastal waterway! The home has been improved upon from top to bottom! Amazing new designer chef's kitchen with all new cabinets, appliances, countertops & more. Refinished hardwood floors, all new carpet and every square inch has been painted. All new fixtures and window treatments. All new landscape and hardscape updated in 2019. Meticulously maintained by current owner. An all-important elevator services this 4 bedrooms & 4.5 bath home. The downstairs bathroom includes a steam room/sauna (current owner has not utilized this feature) & the additional room off of it could be a bedroom/office or workout room. The second floor includes a guest suite, formal dining room, large kitchen with a breakfast nook and a great room with gas fireplace! The back porch overlooking the yard is great for showing off your chef skills. Entertaining on the large front porches will be ideal in spring, summer and fall and a perfect spot for enjoying the salt water breezes. The top floor leads to the master suite, large master bath, generous size laundry room, and 2 additional bedrooms and bathrooms. Large four car garage offers possibilities of workshop space, golf cart space and/or space for your toys.
For the entire tour and more information, please click here.
613 Dundee Dr, Wilmington, NC 28405 - PROFESSIONAL REAL ESTATE PHOTOGRAPHY / AERIAL DRONE VIDEOGRAPHY / TWILIGHT PHOTOGRAPHY
/Beautifully appointed, all brick residence featuring 7,000 sq feet overlooking the salt marsh and tidal waters of Howe Creek. This 5 bedroom, 4 full and 2 half bath residence boasts an entirely new kitchen with granite counters and stainless appliances (subzero fridge/freezer, 2 Bosh dishwashers, 6 burner gas cooktop.) An incredible sunroom runs the length of the house and opens onto a blue stone terrace overlooking Howe Creek with a kayak/paddle board launch. Maple floors, a raised panel mahogany study, custom moldings and 3 fireplaces are just a few of the many bells and whistles to be found in this tastefully updated Landfall residence. The front of the house overlooks the Jack Nicklaus designed Marsh #5 and is located at the end of a quiet cul-de-sac in Landfall's estate neighborhood, The Highlands.
For the entire tour and more information, please click here.
6804 Towles Rd, Wilmington, NC 28409 - PROFESSIONAL REAL ESTATE PHOTOGRAPHY
/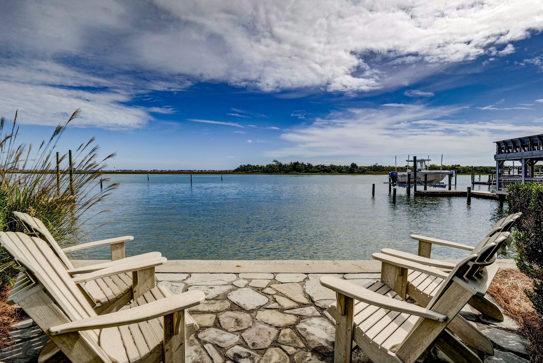
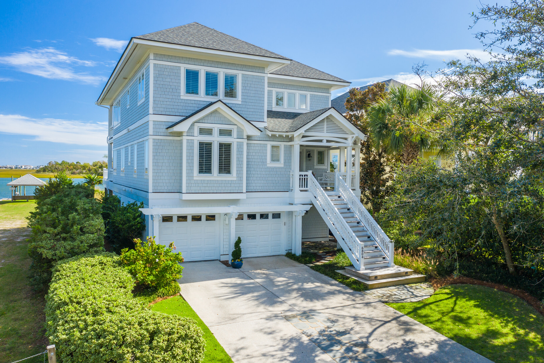
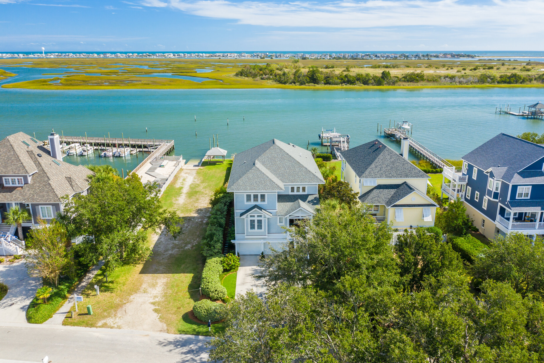
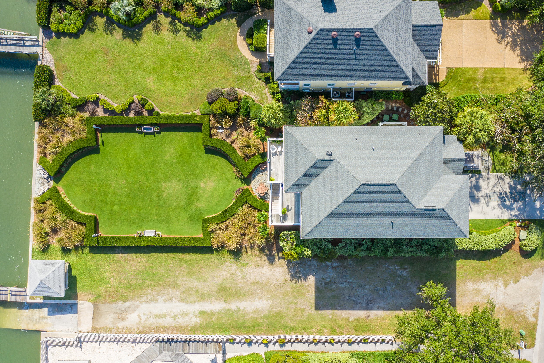
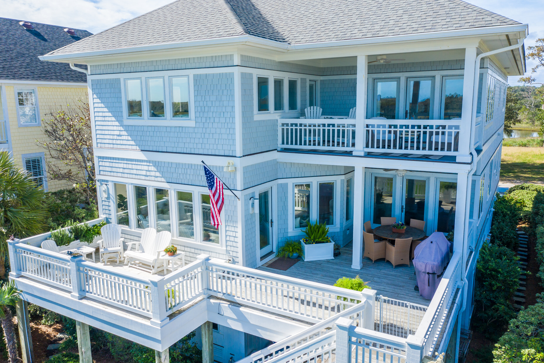
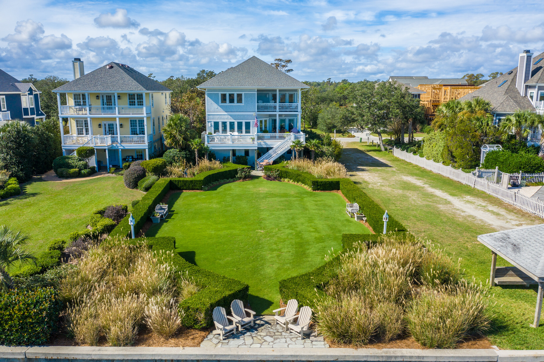
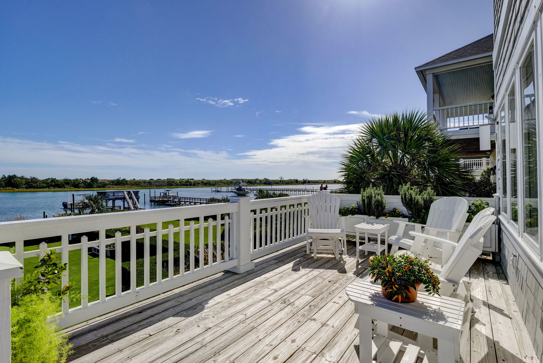
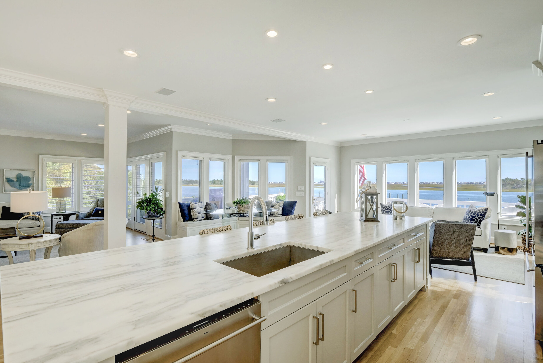
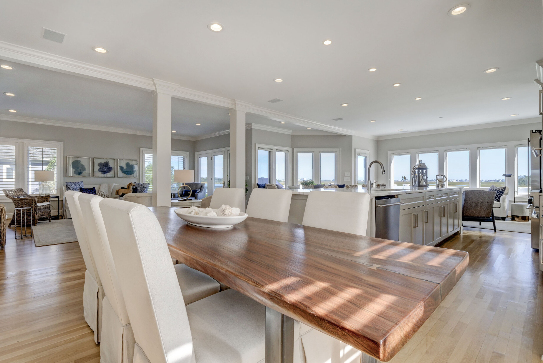
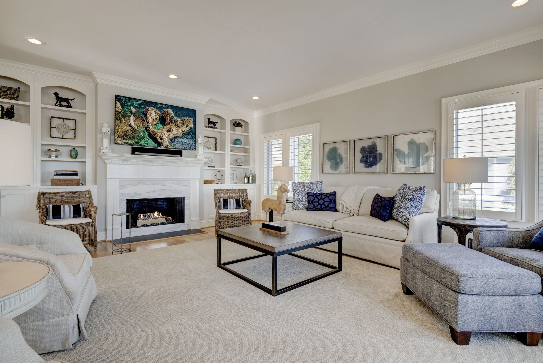
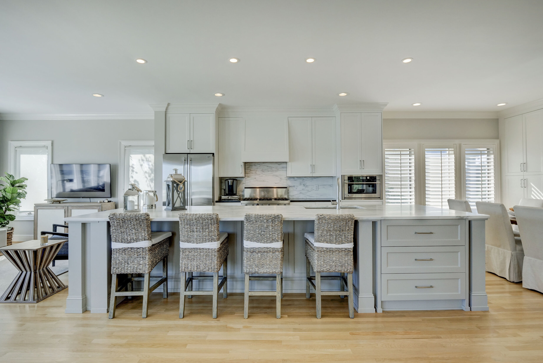
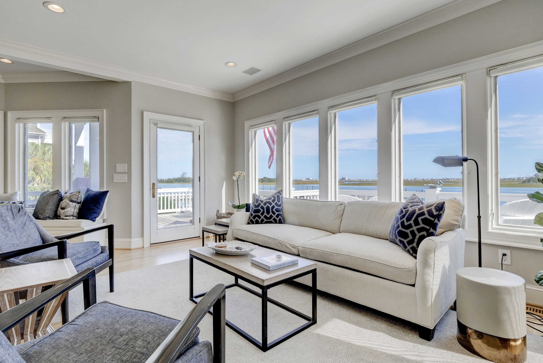
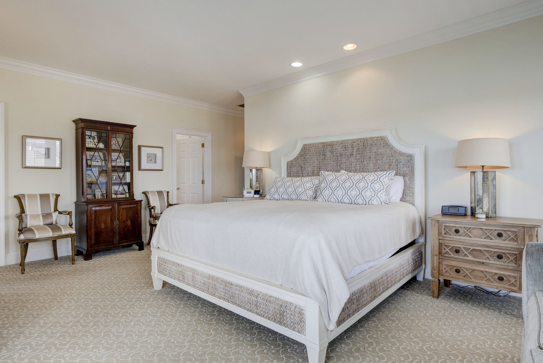

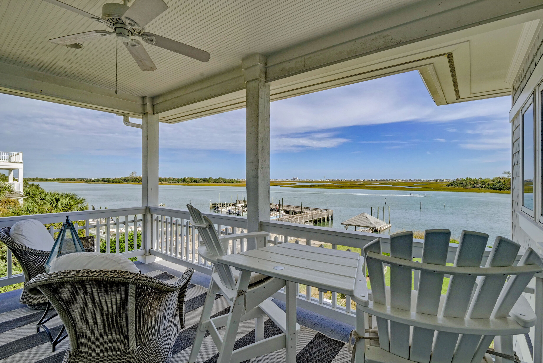
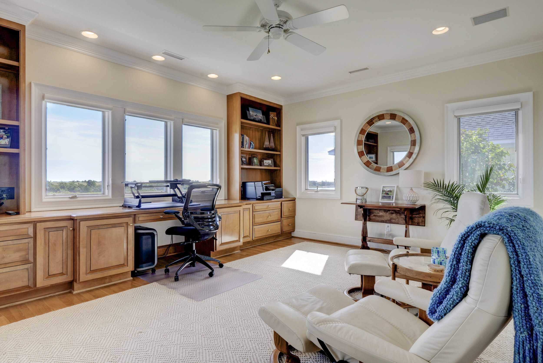

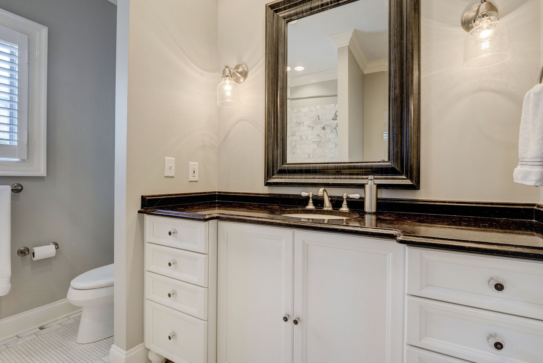
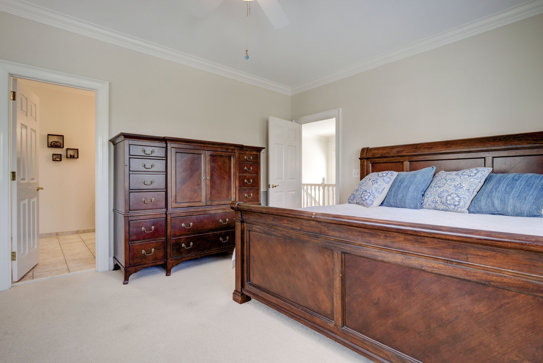



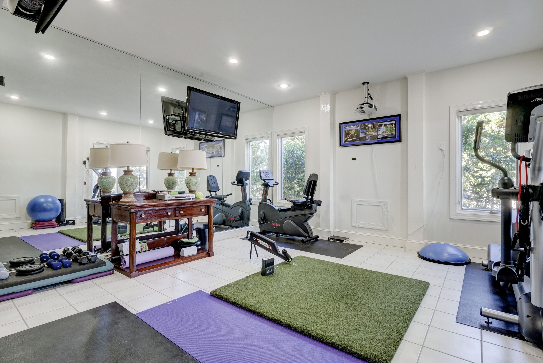
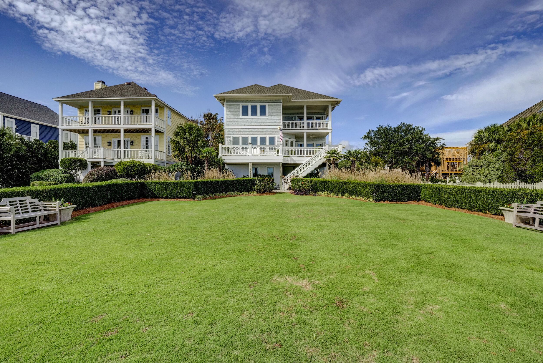
A fabulous Intracoastal waterfront home with a 24 Ft. deep-water boat slip located in the community marina, just steps away. This home is move-in ready with beautiful appointments and an open plan in the main living areas to capture the tremendous water views. A luxurious master suite is beyond compare, with its private waterfront covered porch, private study or office, his and her closets and spa-quality bathroom. In addition to the 3 Bedrooms and 3.5 baths in the main part of the home, there is a studio guest suite with another full bathroom and kitchen as well as a home gym on the lower floor. This stunning home is located in one of the most desirable waterfront communities in Wilmington, in the Hoggard school district and just 5 minutes from Mayfaire and Wrightsville Beach. Fine coastal living does not get much better than this. waterfront study or den offering gigantic water views all the way to the inlet and ocean. With built-in bookcases and drawers, it's perfect as an executive home office. Two additional guest bedrooms feature luxurious ensuite bathrooms and ample closet space. On the lower level there's 958 sq. ft. of additional living space (not included in the home's square footage) that includes an in-home gym/golf room and a studio suite with a kitchen and full bathroom. Other features of this fine coastal home include a new roof in 2019, deeded access to the member-only Towles Road boat ramp, hardwood floors throughout the living areas, plantation shutters and shades on all the windows, bulk-headed grounds with a waterfront patio, a luxurious laundry room, two foyers and a workshop in the 2-car garage. Wake up to the mesmerizing sunrise vistas over the water and enjoy the sunsets over the marsh. You'll be captivated by the serenity of this location with the abundant wildlife, waterfowl, tidal pond and marshes. Pedestrian-friendly Towles Road has trails to neighboring communities and are perfect for a leisurely stroll or bike ride. Greenville Sound Gardens is a highly desirable coastal community located in the Hoggard school district and just a 5-minute drive to first class stores and restaurants at Mayfaire and Wrightsville Beach. Fine coastal living does not get much better than this.
For the entire tour and more information, please click here.
6823 Towles Rd, Wilmington, NC 28409 - PROFESSIONAL REAL ESTATE PHOTOGRAPHY / AERIAL DRONE PHOTOGRAPHY
/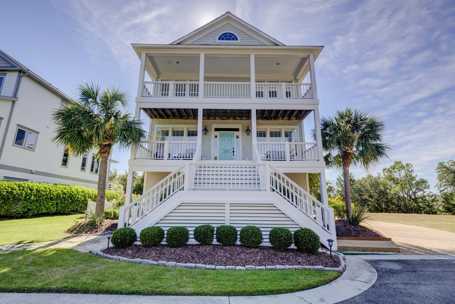
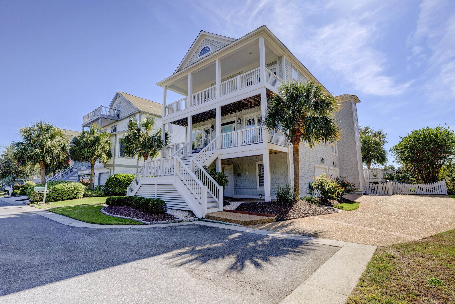
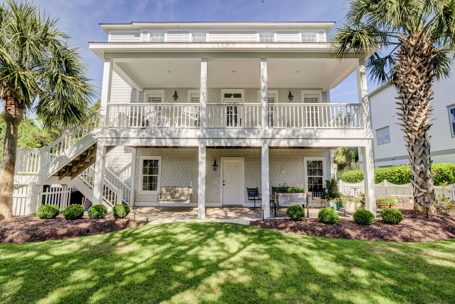
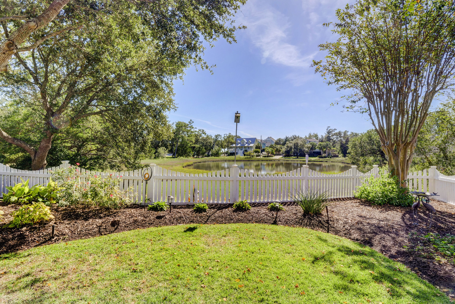
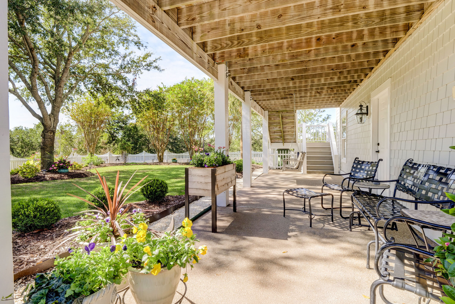
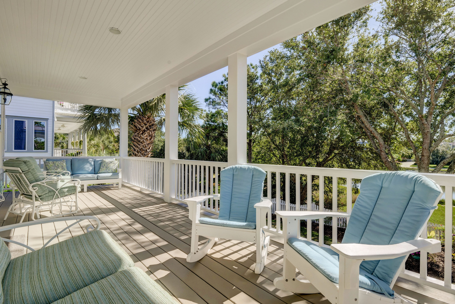
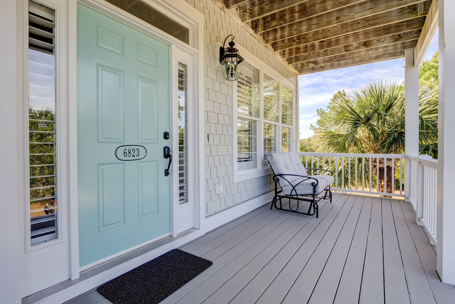
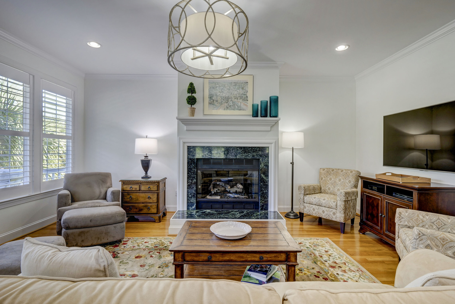
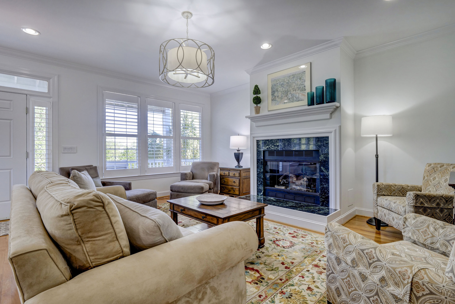
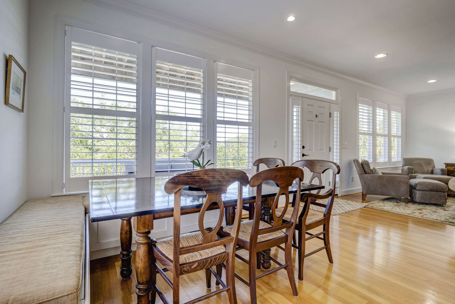
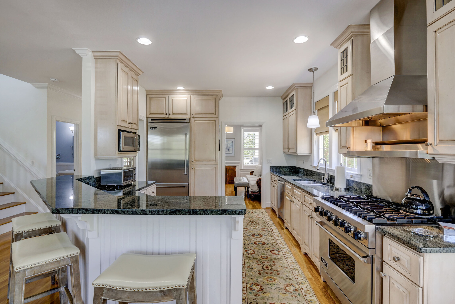
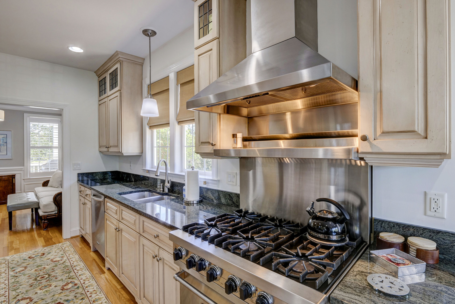
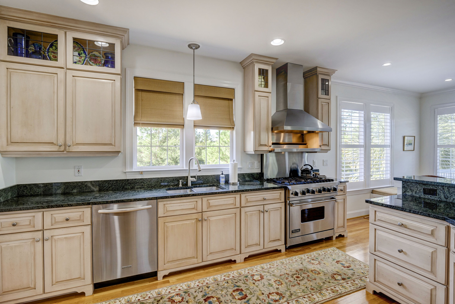
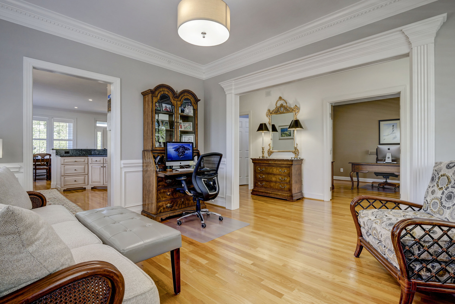

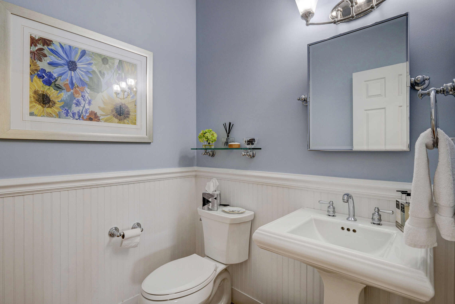
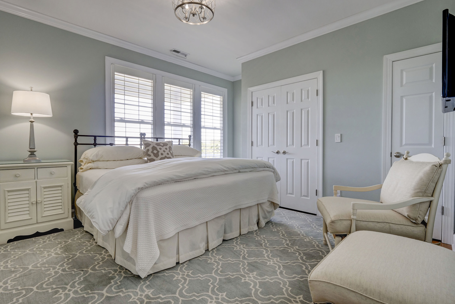

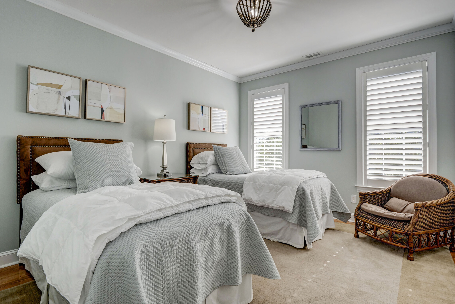
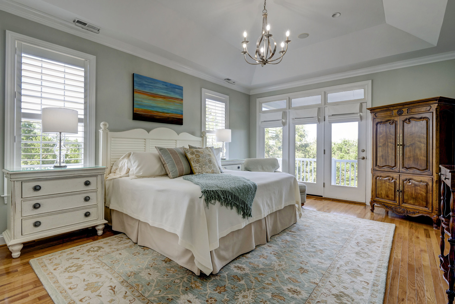
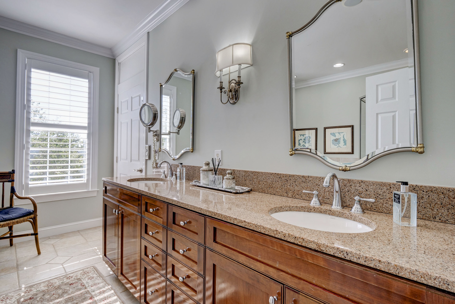
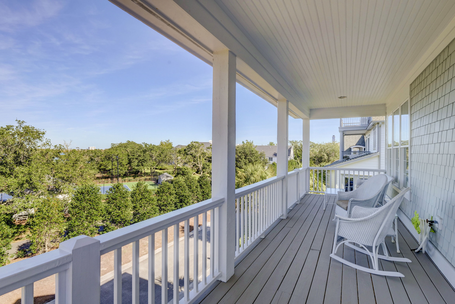
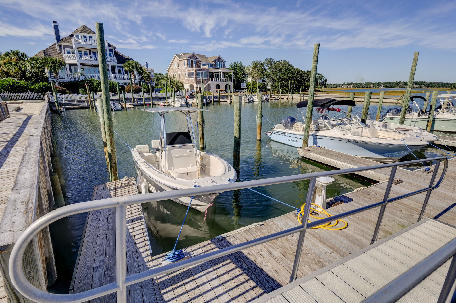
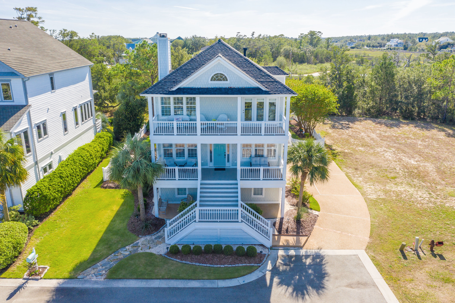
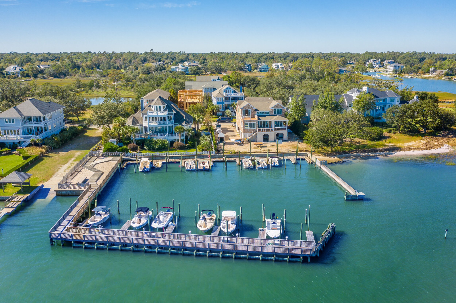
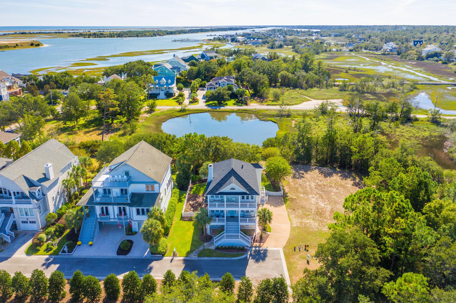
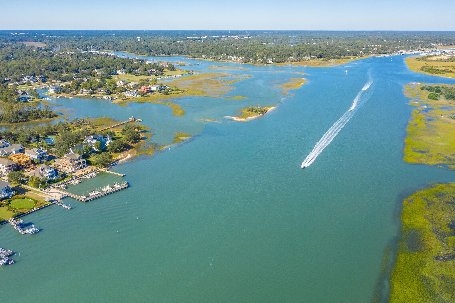
The boating lifestyle can be yours in this immaculate, move-in ready, 3 BR, 2.5 bath pond-front home that has a deep-water 24 Ft. boat slip in the community marina located on the Intracoastal Waterway. Take a 2-minute jaunt by boat to the inlet for a day of ocean fishing or anchor your boat at nearby Masonboro Island to enjoy the white sandy beaches and clear ocean waters. This quality-built home has hardwood floors throughout the living areas and bedrooms, tiled bathrooms and plantation shutters on all windows. The living room boasts a gas-log fireplace and mantle and is open to the kitchen and breakfast area for easy entertaining. The chef's kitchen has a Viking dual-fuel 6-burner range/oven, a Viking deluxe refrigerator, abundant cabinetry with pull-outs and soft-close drawers, granite counters and a large breakfast bar. Adjacent to the kitchen is the formal dining room, currently used as a den. Dine 'al fresco' or relax on the rear covered porch and enjoy the coastal breezes, salt-air and beautiful pond and marsh views. Completing the main floor of the home is a powder room and a home office or den with a closet and storage space. On the top floor is an opulent master bedroom suite with a trey ceiling, gas-log fireplace, his/her closets and a private covered deck offering partial water and sunrise vistas over the ICWW. Relax in the luxurious master bathroom featuring granite counters, dual vanities, a whirlpool tub, WC and large tiled shower. Also located on the top floor are two additional bedrooms, a beautiful bathroom with a walk-in shower and a laundry room. On the lower level is an over-sized 2-car garage (that will fit 2 vehicles and a golf cart) and a workshop/storage space. Enjoy the shade on the covered ground-floor patio overlooking the impeccably maintained fenced back yard that includes beautiful landscaping, mature shrubs and trees. Other features include an elevator providing access to all levels of the home, over 1600 sq. feet of porches and patios providing outdoor living space, an outdoor shower, a shared irrigation well and 4 flat-screen TVs. Greenville Sound Gardens is a highly desirable coastal community offering natural vistas that include tidal ponds and marshes, and walking trails to neighboring communities. Herons, ospreys, hawks, turtles and fiddler crabs are familiar sightings as you stroll down pedestrian-friendly Towles Road. This home offers a superb location in the highly desirable Greenville Sound Gardens community, Hoggard school district and is just 5 minutes by car to Wrightsville Beach and 1st class shopping at Mayfaire. Don't miss out on this one!
For the entire tour and more information, please click here.
408 Channel Dr N, Wrightsville Beach, NC 28480 - PROFESSIONAL REAL ESTATE PHOTOGRAPHY
/


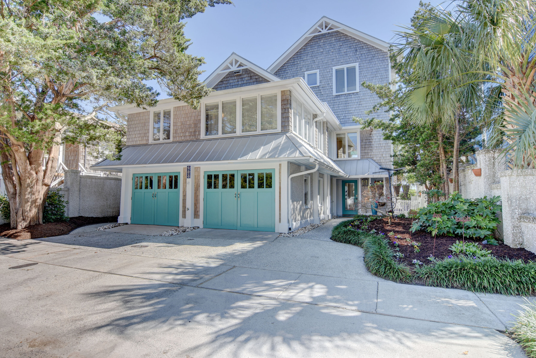
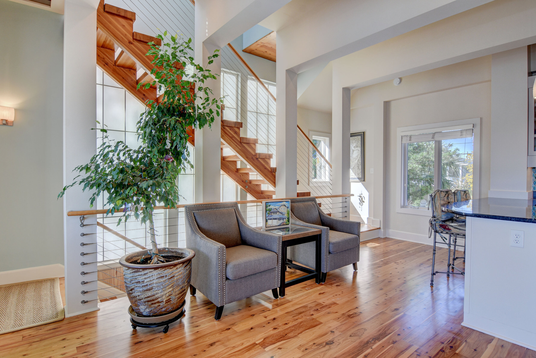
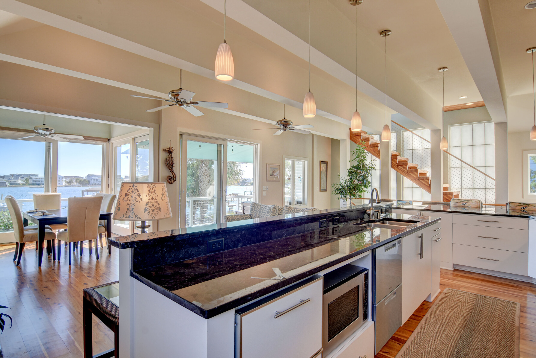
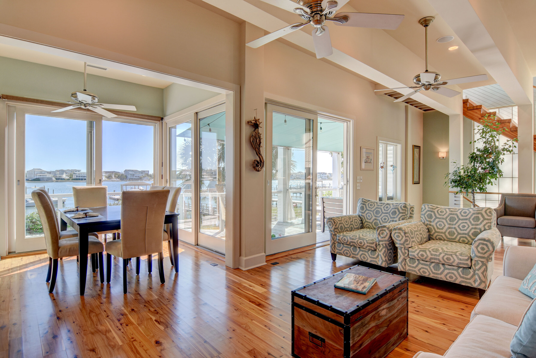
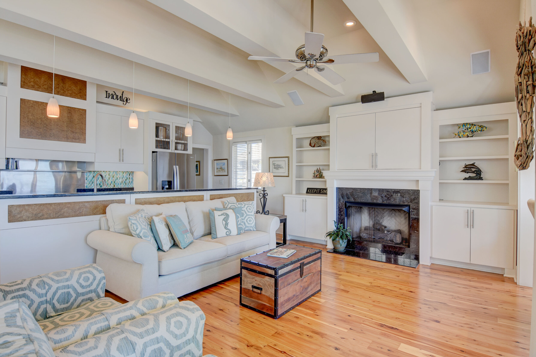
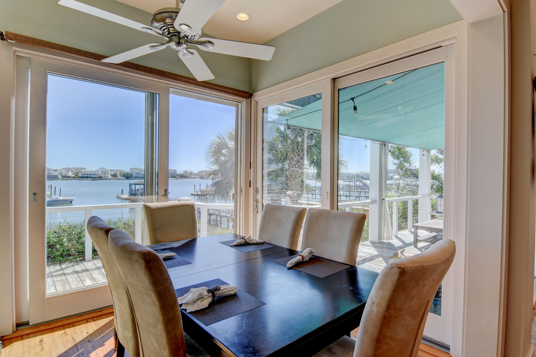
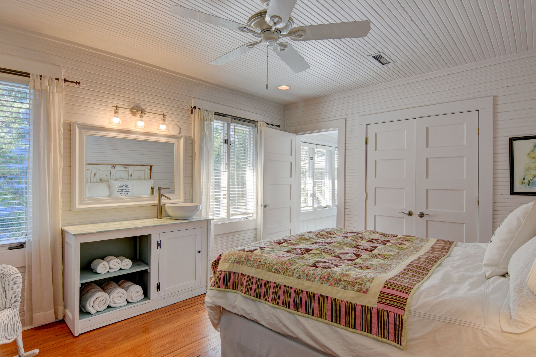
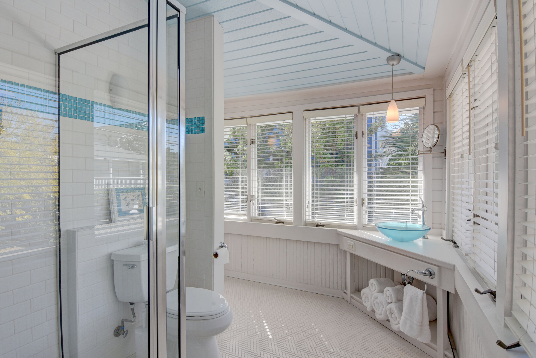
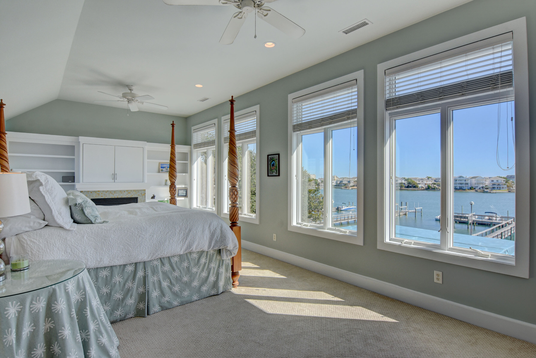
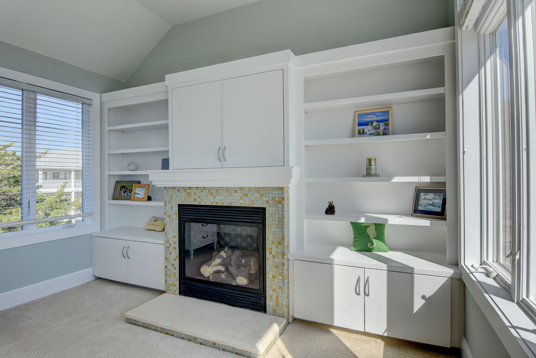
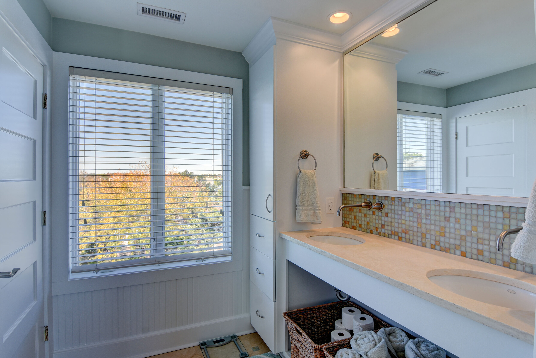
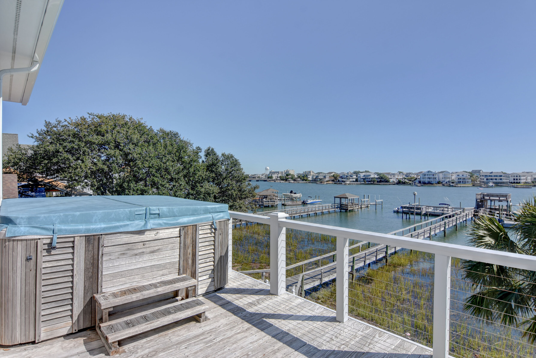
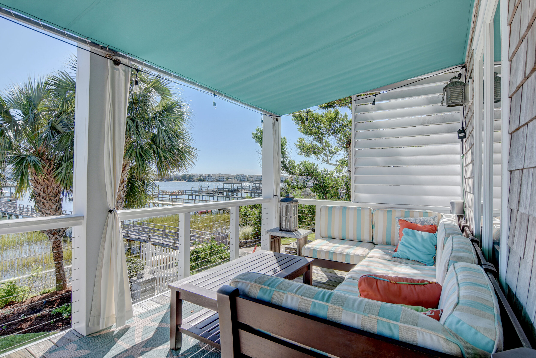
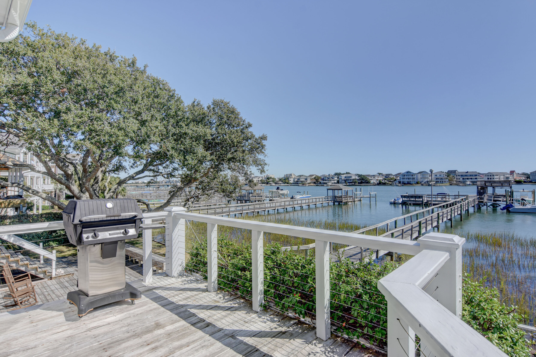
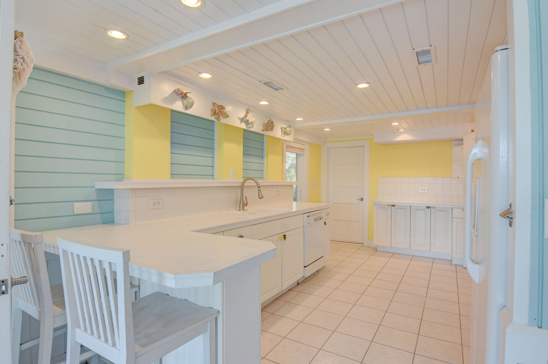
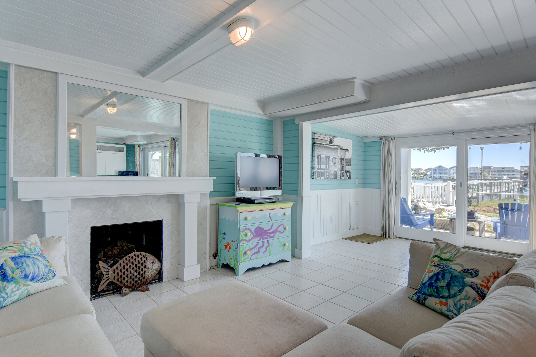
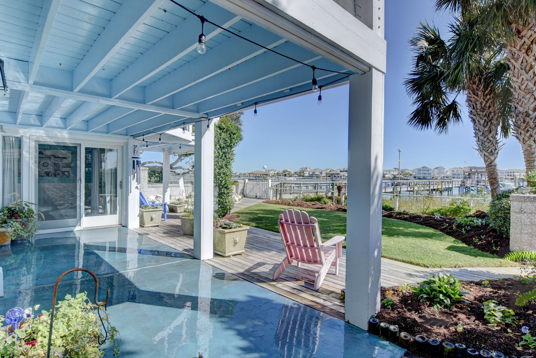
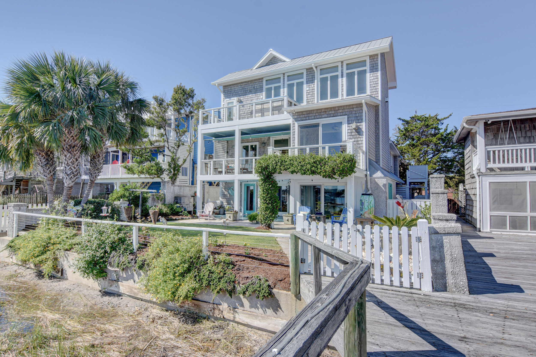

The Luxurious Wrightsville Beach Waterfront Property of your dreams is now available. Situated along side the peaceful, oak tree lined streets of Shore Acres on Harbor Island this amazing channel side beach cottage home is truly a masterpiece. The home, renovated in 2005 by well known and respected builder Wright Holman, has fully updated vintage bungalow features with new luxurious cosmopolitan style. Enjoy your morning coffee or a relaxing afternoon on the covered patio or one of two private decks overlooking Banks Channel watching gorgeous Atlantic sunrises, boating activities, kayakers, paddle boarders, & the like. The home features a large ground floor living space that could be used as additional den or recreation room, office, or bedroom space. On the first floor of primary living space enjoy an expansive open concept format, panoramic water views, Australian Cedar flooring, and a modern, luxury kitchen design with custom cherry cabinetry, granite countertops and tile backsplash. There is also a Fisher & Paykel two drawer dishwasher, two drawer built- in beverage center, Refrigerator, and convection microwave, & Wolfe gas range and oven. On the first floor you will also find a separate dining room, two guest rooms, a full bath, & a powder room. In the Master Suite, on the top level, prepare to be swept away by spectacular 180 degree views of Wrightsville Beach and Banks Channel. Next plan to relax under the stars in your lighted hot tub on the sun and viewing deck just outside the Master. Outdoors explore the 8' tabby privacy fencing on each side of the home. There is a gardening station, as well as, a private fenced side yard with outdoor shower, and a beautiful rock garden with fountain and aquatic plantings. Just a short walk down the pier leads you to a two-story dock atop Banks Channel with a covered area below and a sundeck on the upper level. Also included are your very own 20' and 35' boat slips and 10,000# boat lift. Very near to Wrightsville Elementary, Wrightsville Beach Park, The Loop, Restaurants, and Shopping ! Don't miss out on this rare opportunity to own your piece of Paradise!
For the entire tour and more information, please click here.
223 Riverhouse Rd SE, Bolivia, NC 28422 - PROFESSIONAL REAL ESTATE PHOTOGRAPHY
/Sprawling vistas from this magnificent home will make sure you never want to leave. Situated on the fairway that opens to the marsh and Lockwood Folly river. The open gourmet kitchen has granite counter tops, stainless steel appliances and an island for extra prep space. Kitchen opens to the great room with fireplace. Dining Room connects to the kitchen by a granite topped Butlers Pantry and cabinets. Full ground floor space for large gatherings and workout room. Amenities include oceanfront beach club with pool, clubhouse with pool and pavilion, fitness center, tennis/pickleball, bocce, 2 marinas, River House with picnic area, walking paths and golf.
For the entire tour and more information, please click here.
1208 Pembroke Jones Dr, Wilmington, NC 28405 - PROFESSIONAL REAL ESTATE PHOTOGRAPHY / AERIAL PHOTOGRAPHY
/1208 Pembroke Jones Drive, Wilmington NC
Landfall-spectacular contemporary new construction located just off the Intracoastal Waterway and overlooking one of Landfall's tranquil ponds. This 4300 square foot residence offers abundant natural light through it's two-story lateral wall of glass. The open floor plan features a state-of-the-art kitchen overlooking the expansive great room and covered porch. With 5 bedrooms, 4 full and 2 half baths, this home also includes an over-sized two-car garage, office and huge bonus room. Amenities include first & second floor master suites, cedar roofing, low maintenance fiber board exterior, tankless on-demand hot water, full foam insulation throughout, floating stairs, cabinetry and quartz counter tops.
For the entire tour and more information, please click here.
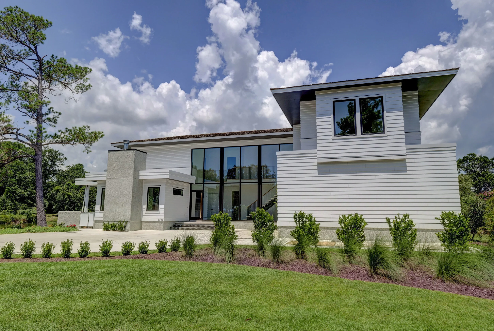
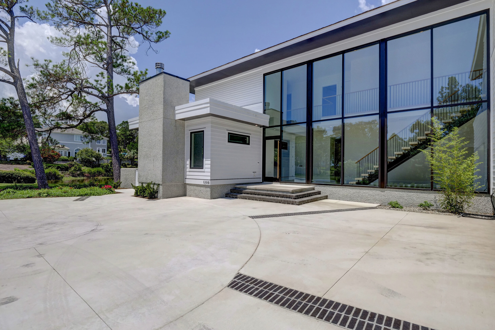
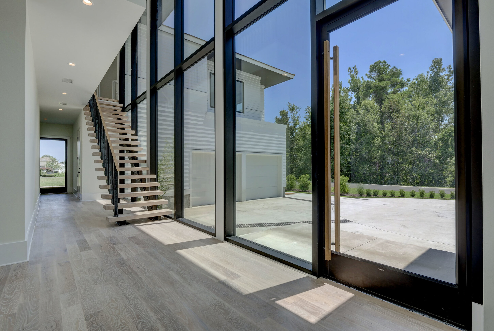
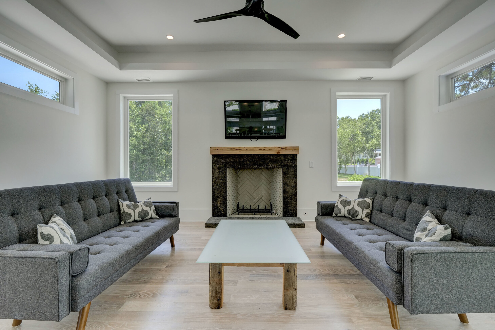
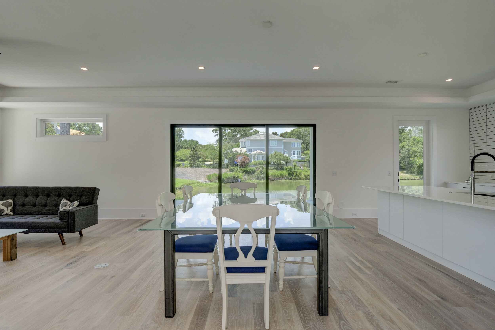
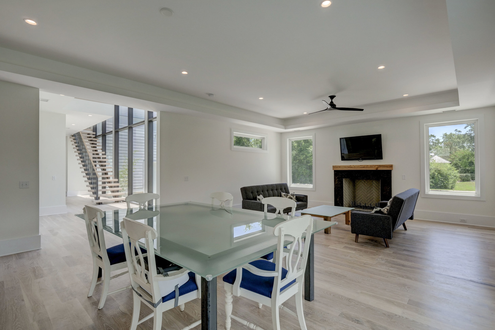
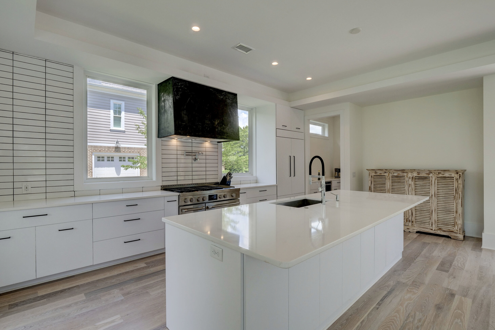
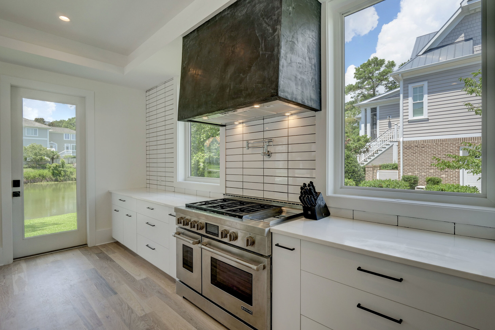
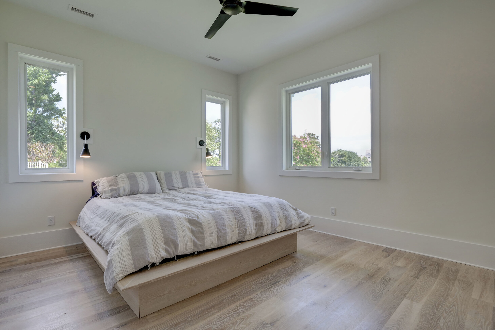
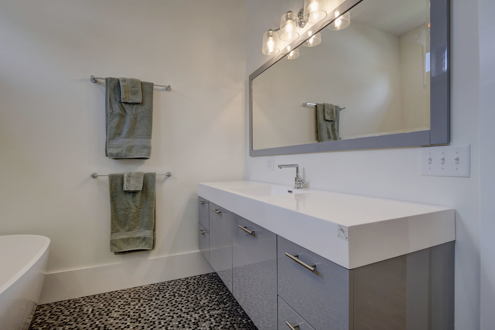
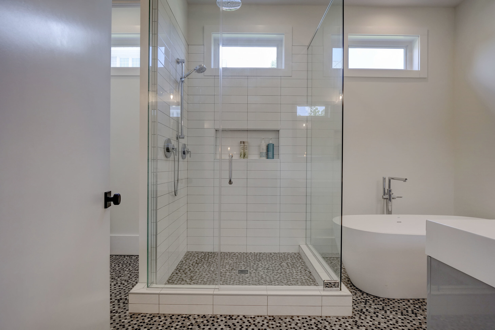
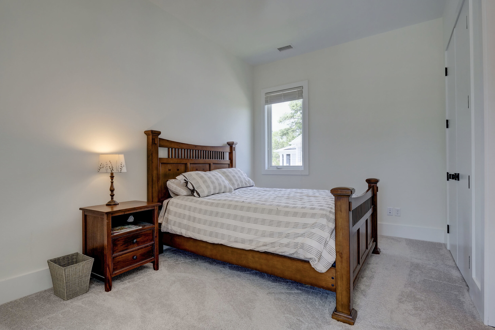
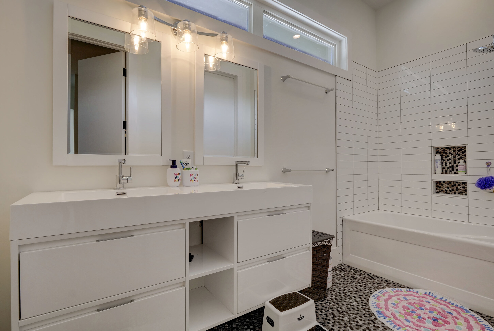
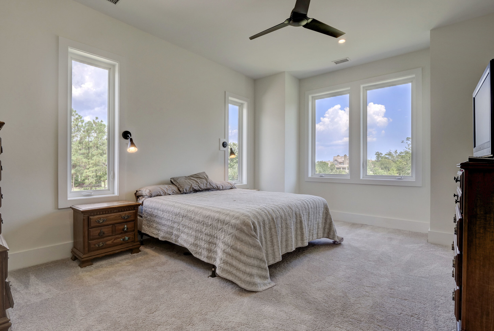
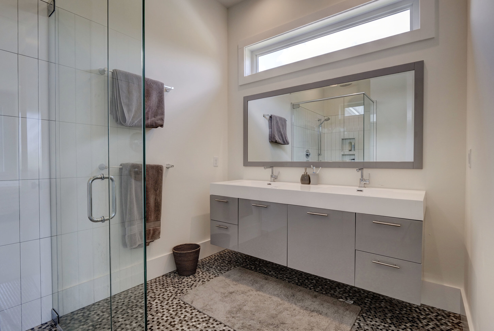
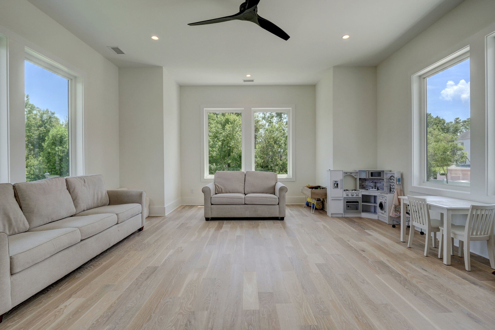
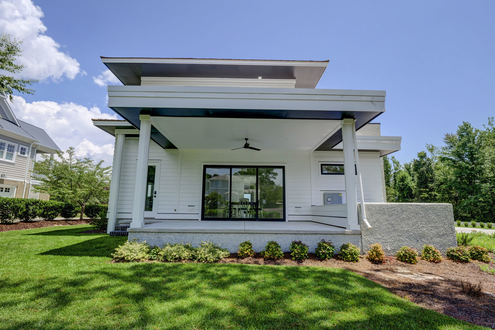
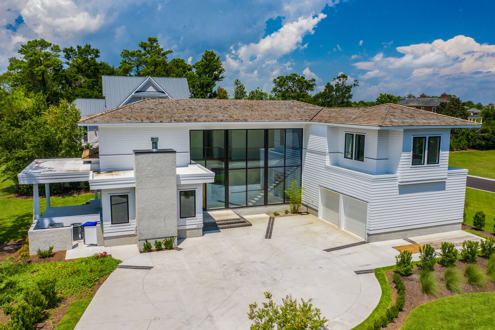
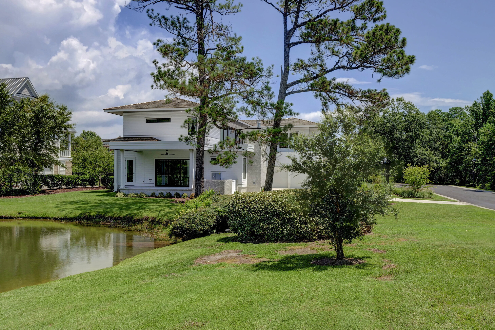
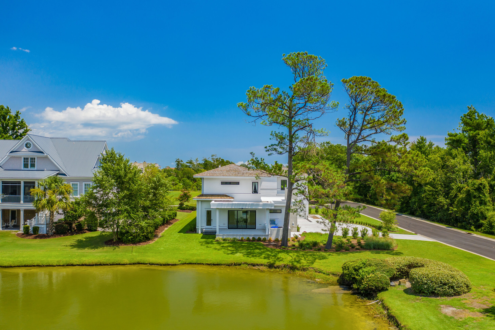
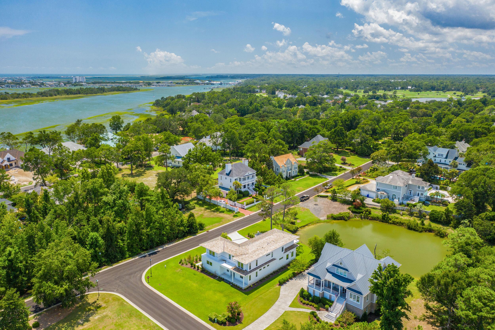
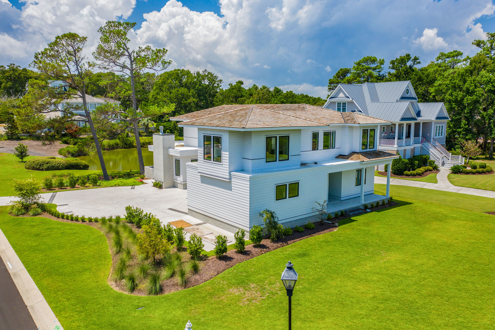
1528 Black Chestnut Dr, Wilmington, NC 28405 - PROFESSIONAL REAL ESTATE PHOTOGRAPHY / TWILIGHT PHOTOGRAPHY
/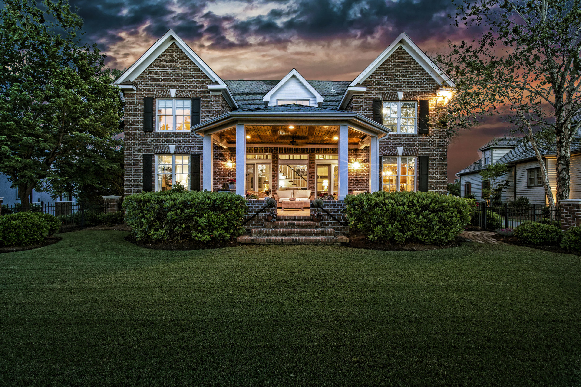
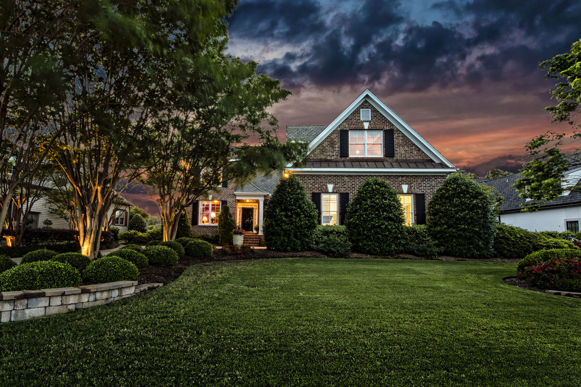

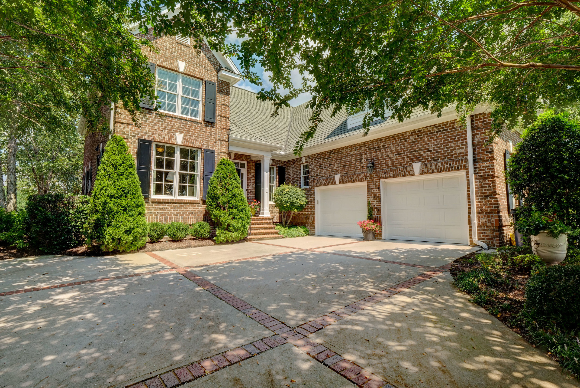
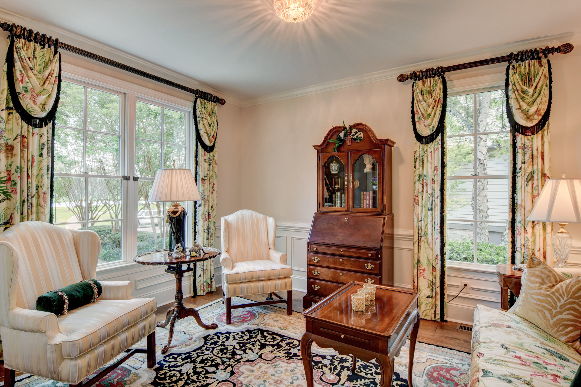
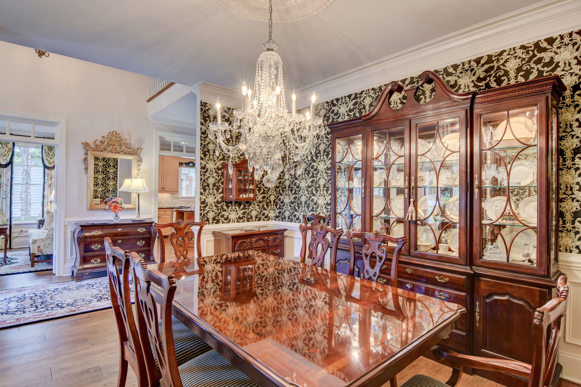

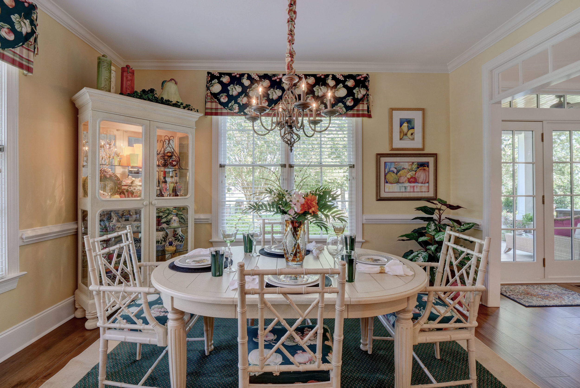
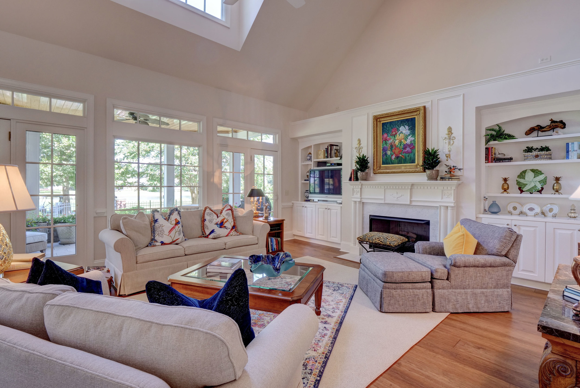
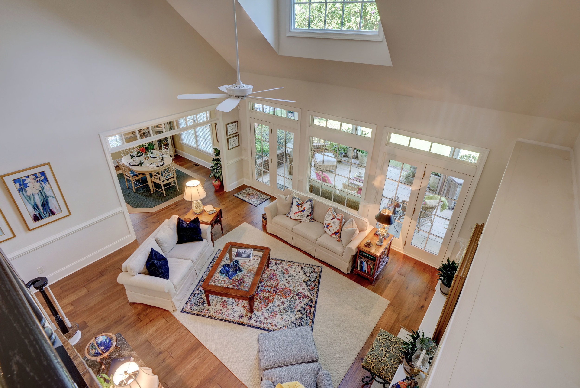
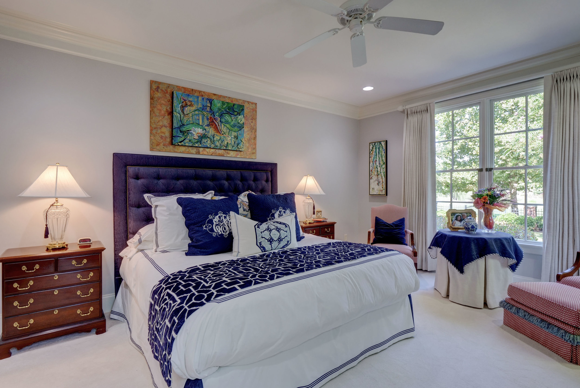
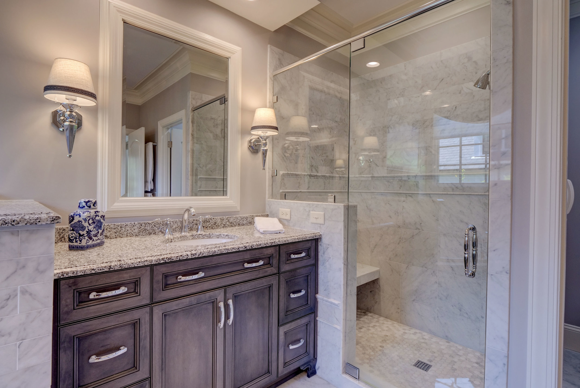


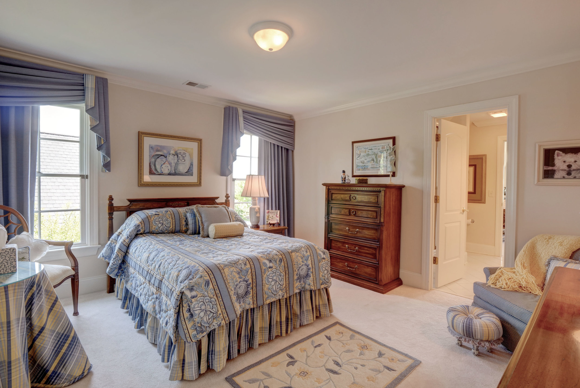

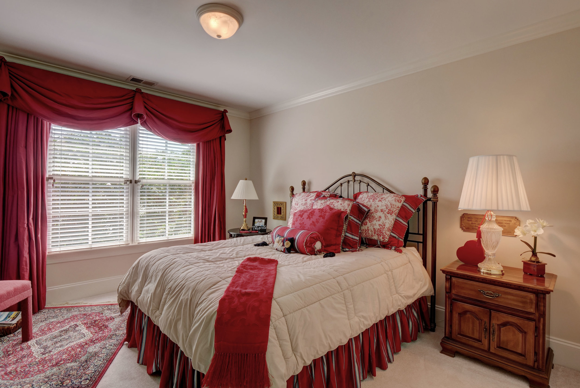

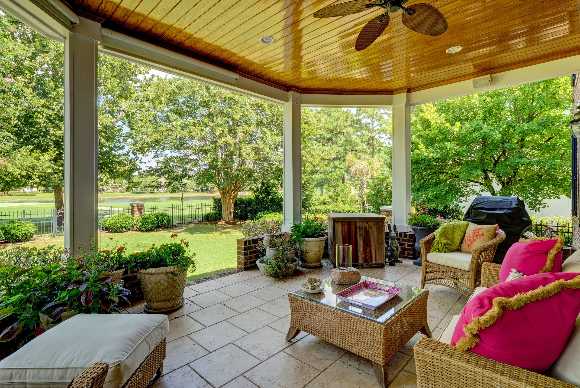
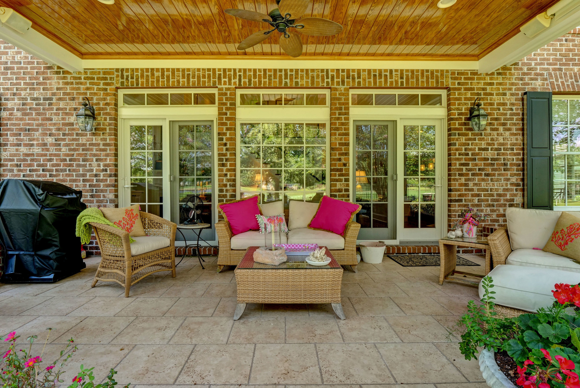

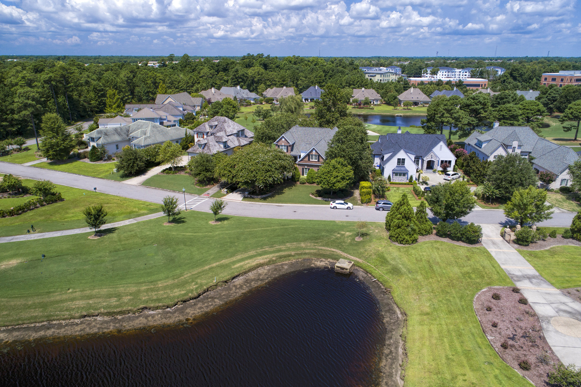
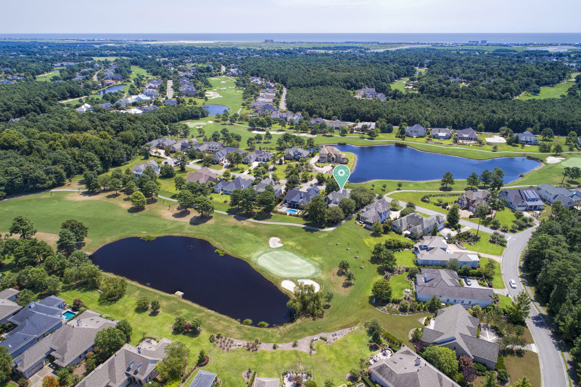
Live your dream in this meticulously maintained 5 bedroom, 4.5 bath brick home in premier gated, country club community of Landfall! Offering breathtaking panoramic views of Nicklaus Pines Course holes 5 and 6 flanked by water, this home boasts fabulous new master bath in 2016, new hand scraped hardwood floors in 2018, fresh paint in 2017, a new hot water heater 2019, and a lady's closet to die for! (For those desiring added storage, this space may be changed back to climate controlled storage.) For peace of mind, sealed crawlspace with dehumidifier ensures moisture remains constant while oversized garage provides space for toys and cars! No damage from Hurricane Florence and added moisture control to ensure peace of mind. Beautifully landscaped lawn enhances outdoor space with fenced backyard and serene covered porch for enjoying our coastal lifestyle.
For the entire tour and more information, please click here.
2101 Lumina Ave N, Wrightsville Beach, NC 28480 - PROFESSIONAL REAL ESTATE PHOTOGRAPHY / DRONE AERIAL PHOTOGRAPHY
/Opportunity to own one of the most coveted sound front locations on Lollipop Bay in Wrightsville Beach! Gorgeous 3-4 bedroom home on oversized 100x200 ft lot with private pier surrounded by beautiful landscaped grounds including gated entrance with circular drive and dramatic fountain adding to the ambiance of the home. Not to be missed is the backyard oasis complete with in-ground saltwater pool. Spectacular sunsets and sweeping water views from all living areas and master bedroom. From the minute you walk in the front door and look through to the water you will feel how truly special it is. Custom detailing inside is wood and tile floors, fossilized stone accents, surround sound, bar area with recessed counter tv, two fireplaces, updated gourmet kitchen with granite and new Thermador gas range and double electric oven that opens to light filled sunroom looking out to spacious decks and water beyond. Gracious master suite with beautiful custom bathroom. Huge playroom downstairs with glass doors across the back looking out to a patio and pool ideal for entertaining. Fine detailing outside including copper standing seam roof, fossilized coral stone exterior, tile decks, spacious 2 car garage with ample storage, pool, and dock. Dock offers multiple slips including a boat lift and area for multiple small boats and a 40-50 ft boat all with easy access to the Intracoastal Waterway. Enjoy swimming, water skiing, paddling and sailing in Lollipop Bay and beyond. Easy access across the street from the house to the ocean. Enjoy all facets of life on the water in this fantastic home.
For the entire tour and more information on this home, please click here.
466 Herring Gull Ct SE, Bolivia, NC 28422 - PROFESSIONAL REAL ESTATE PHOTOGRAPHY / AERIAL TWILIGHT PHOTOGRAPHY
/


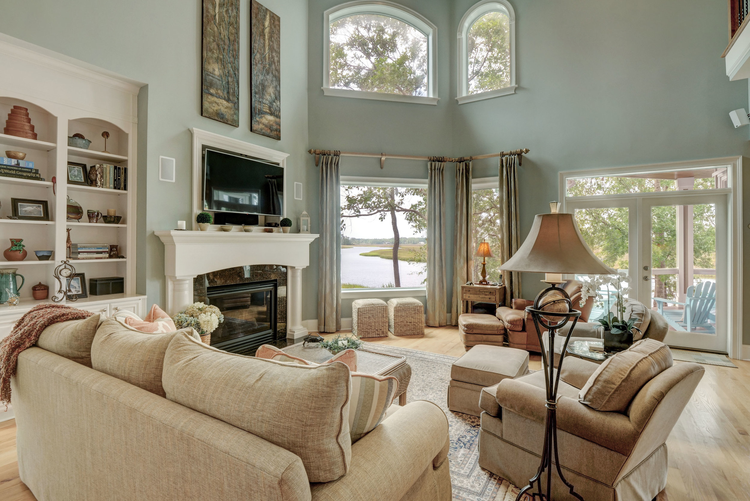
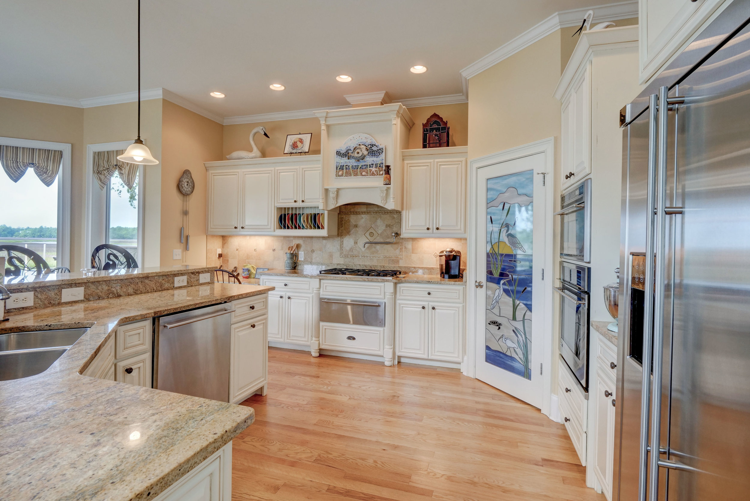
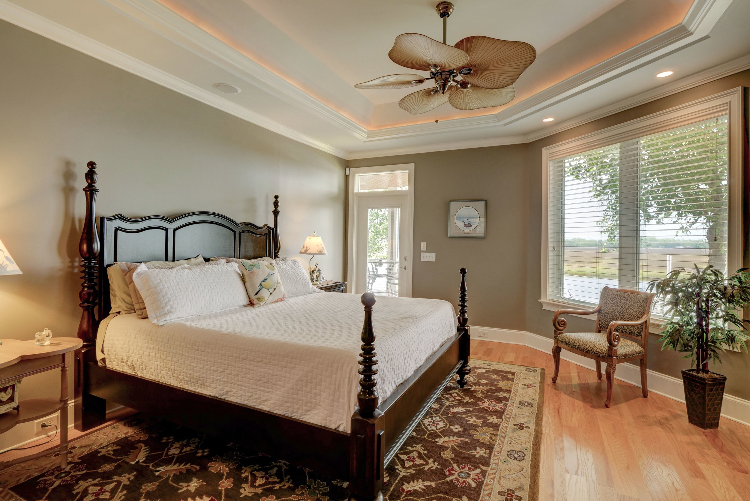

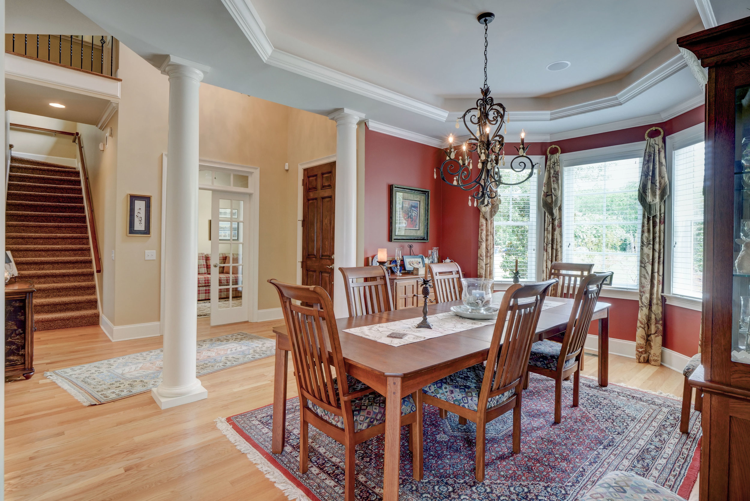

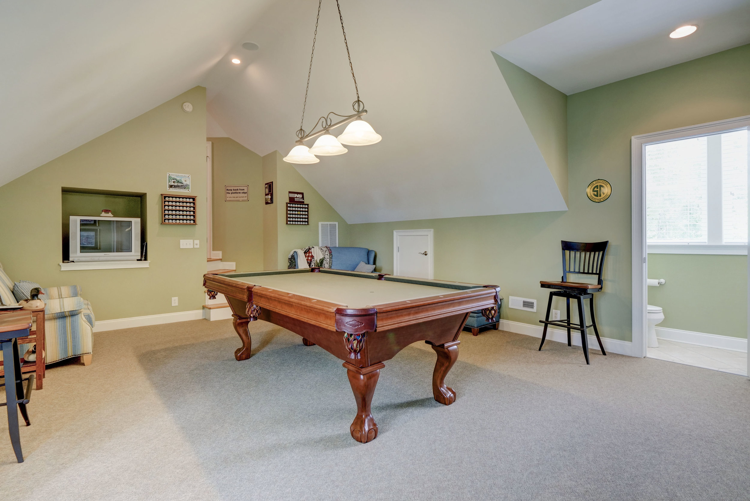
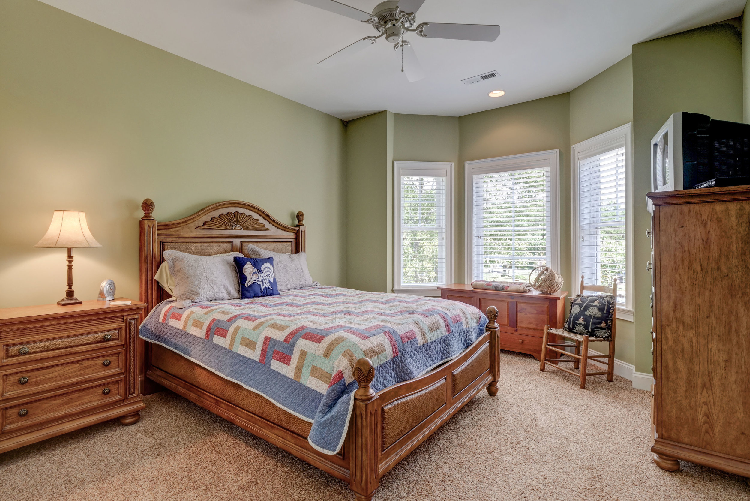
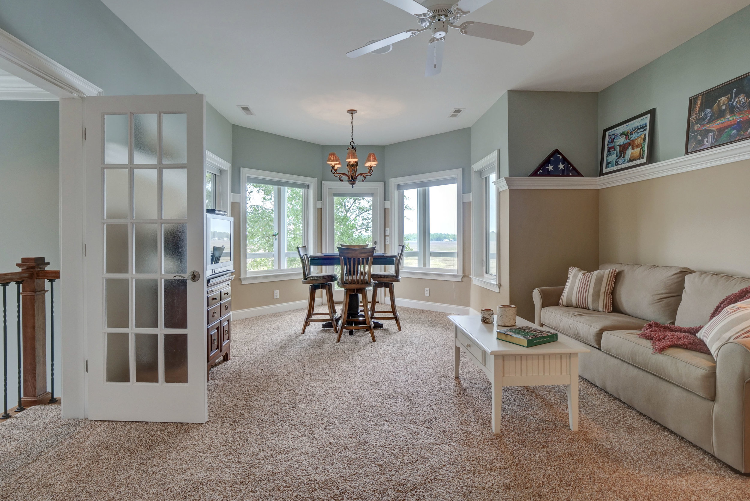
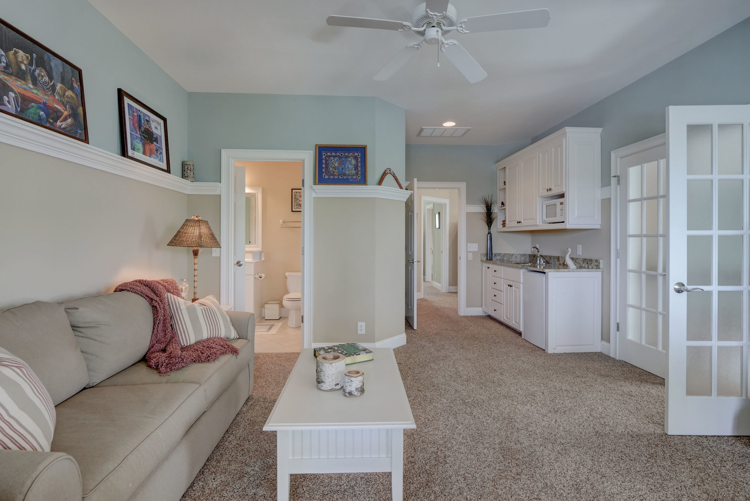

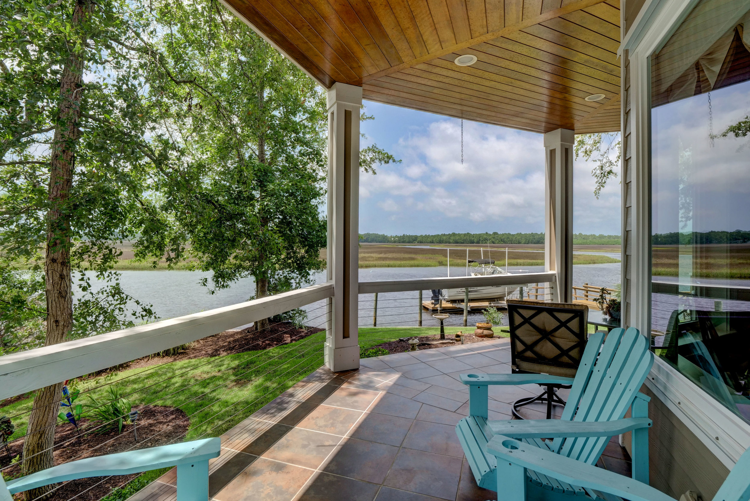
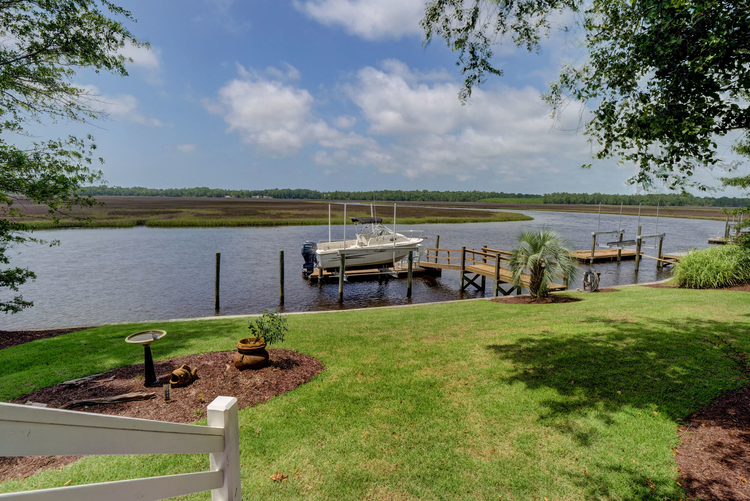


Magnificent riverfront home that warms and welcomes. Exquisite gourmet kitchen has granite counters, custom cabinetry, pantry and expansive views of the river and marsh. Every room has views of the river. Great room is open to kitchen with lots of light and a cozy fireplace. Dock and boat lift in place and 3 car garage. See attached virtual tours.
For the entire tour and more information on this home, please click here.
2 Lindy Ln, Wrightsville Beach, NC 28480 - PROFESSIONAL REAL ESTATE PHOTOGRAPHY / AERIAL PHOTOGRAPHY / TWILIGHT PHOTOGRAPHY
/2 Lindy Lane, Wrightsville Beach, NC
Harbor Island is known for it's enviable family friendly location between the mainland and the beach. This house located on a professionally landscaped large corner lot is a one minute walk away from launching your paddle board in Motts Channel or a 10 minute walk to the beach. It offers the best of all worlds with it's beautiful live oak tree lined winding streets. This exquisite home features an open floor plan with a gourmet granite kitchen with 5 burner cook top and other high end appliances, 5 bedrooms, featuring two that can be used as masters, 5 1/2 fully tiled baths, enchanting custom saltwater pool with large covered lanai and outdoor shower. Multiple porches provide the perfect spot for sun or shade and to catch prevailing salt kissed breezes. Hardwood floors, custom moldings, built-ins and custom plantation shutters and shades, solid wood raised panel doors and Anderson storm rated windows are found throughout the home. Additional features include a commercial grade Inclination elevator, a study with wet bar and wine cooler, custom stacked stone outdoor grill, a three car garage with extra storage space and 2 additional outdoor parking spaces.
For the entire tour and more information on this home, please click here.
