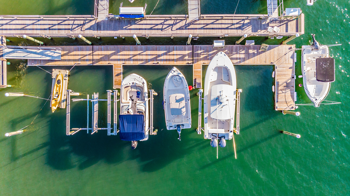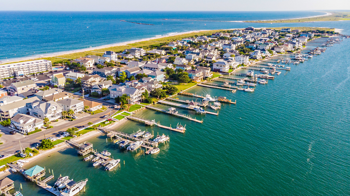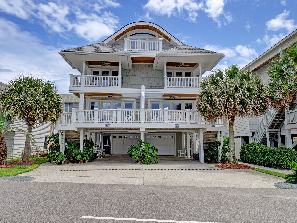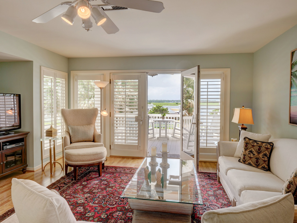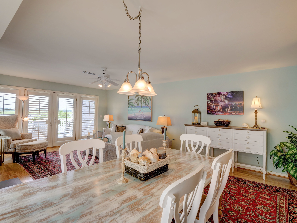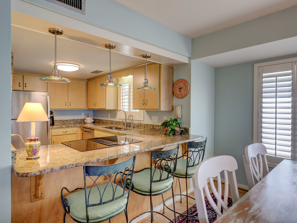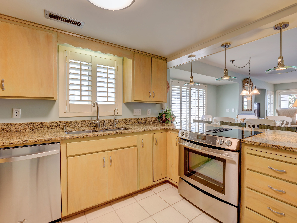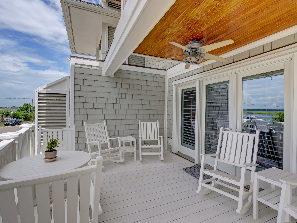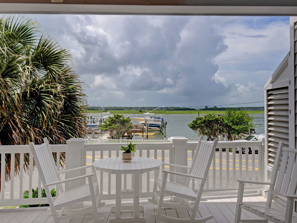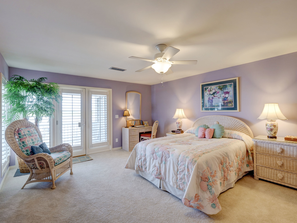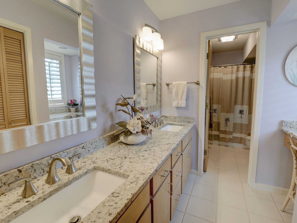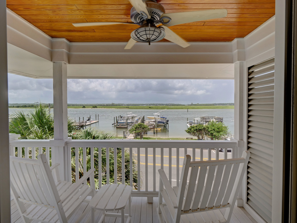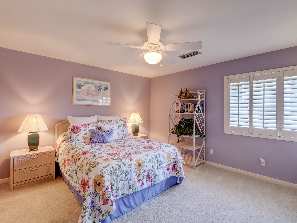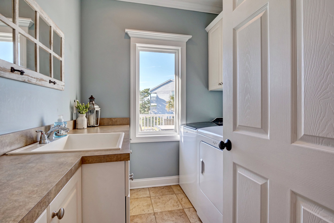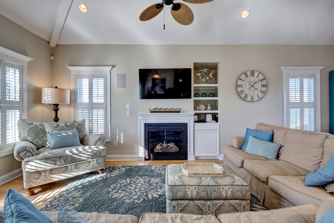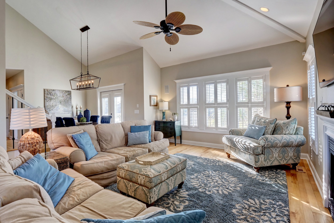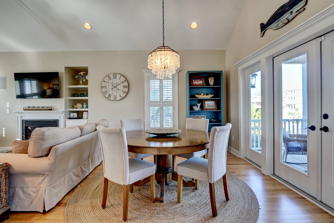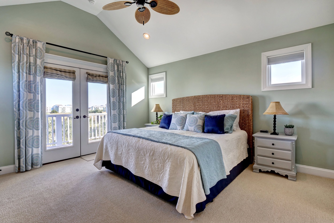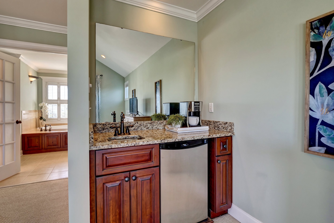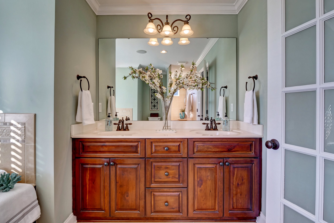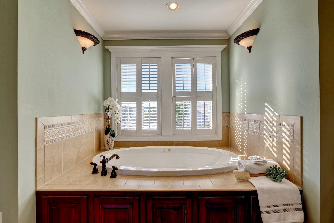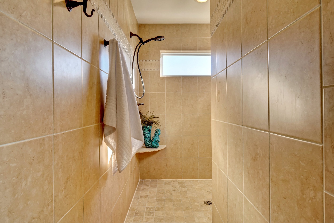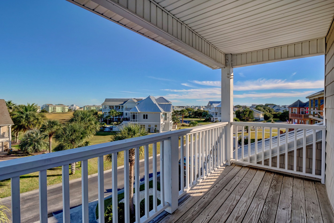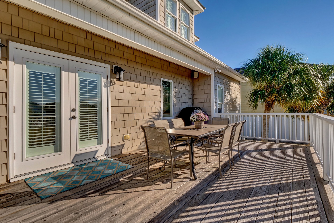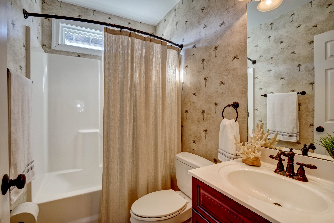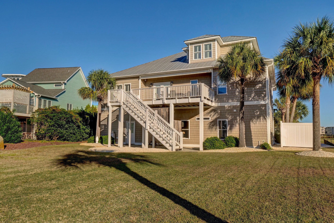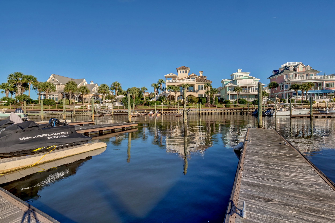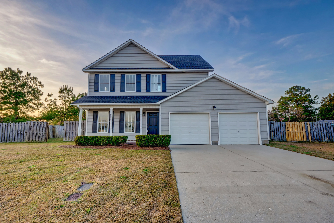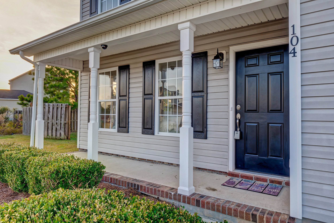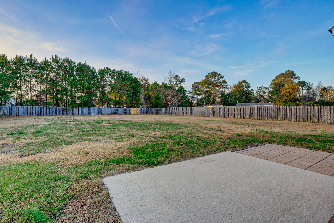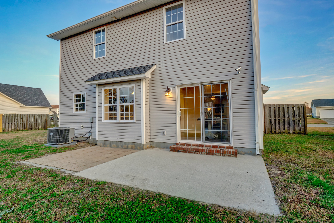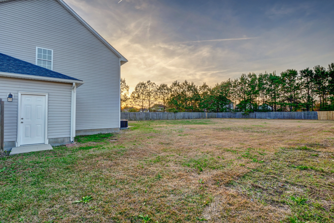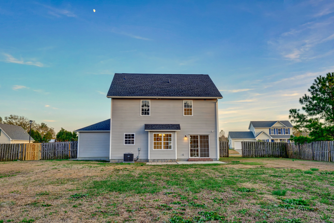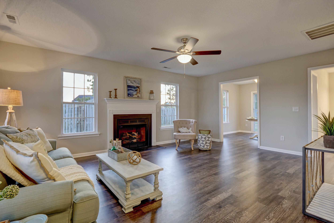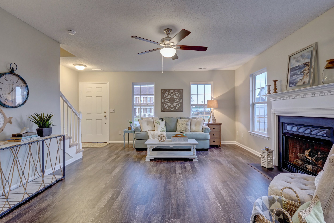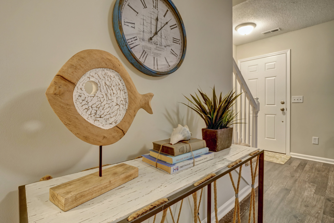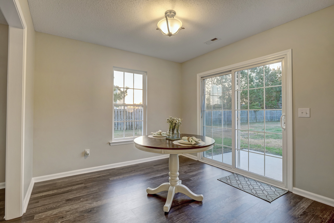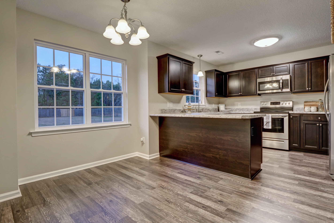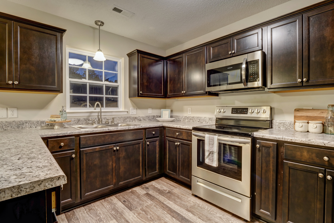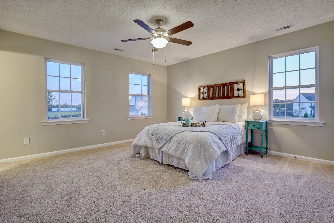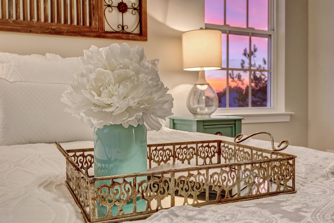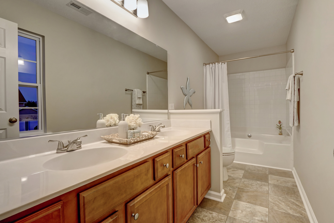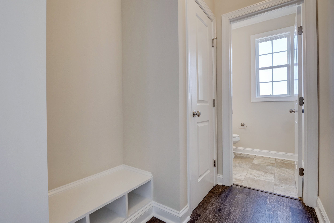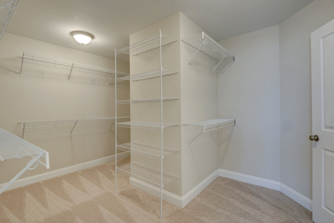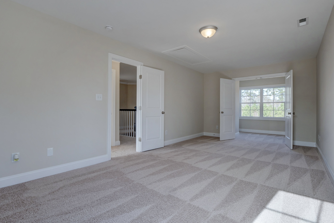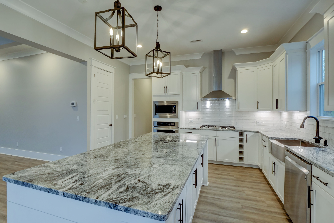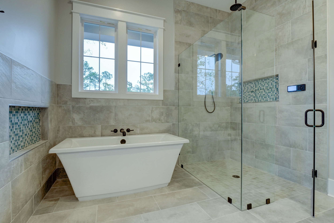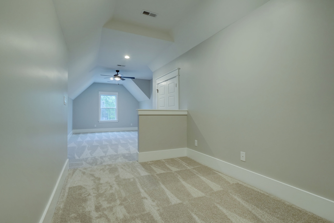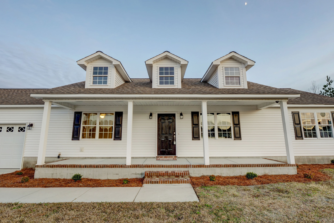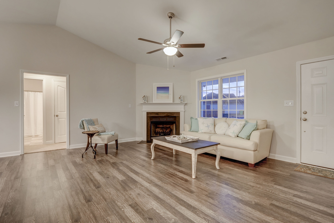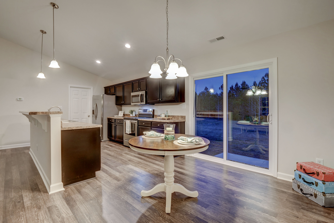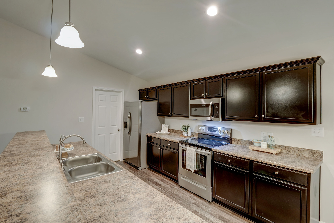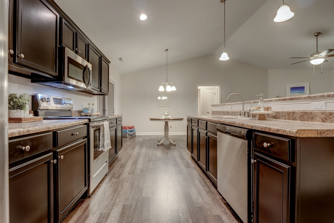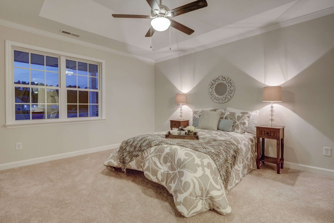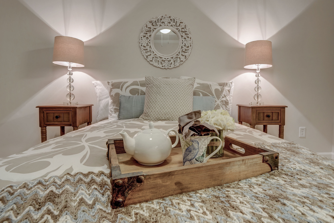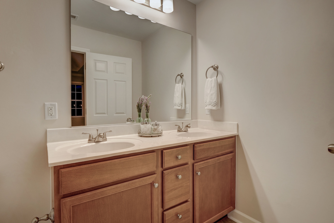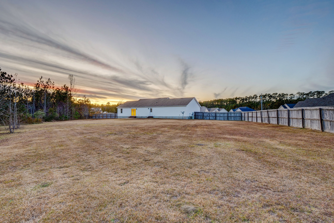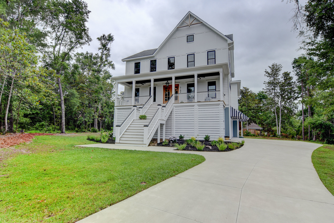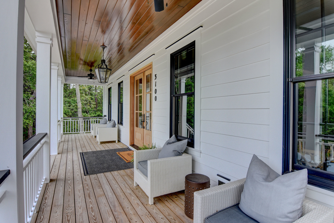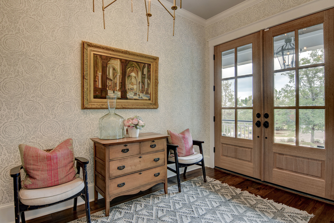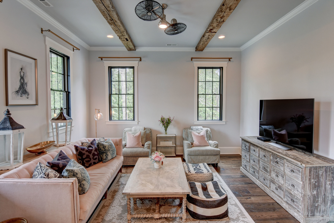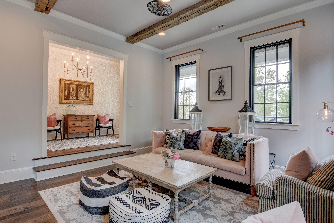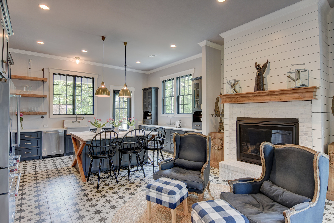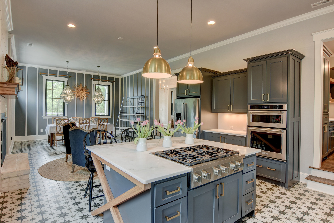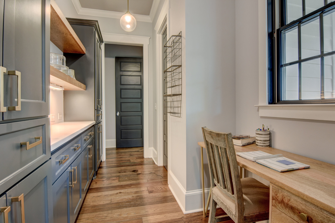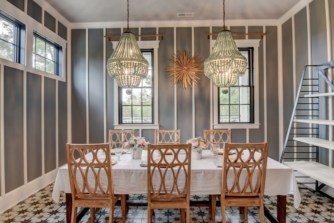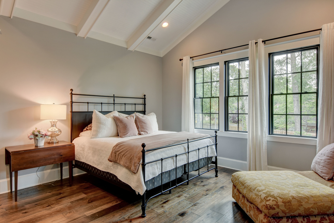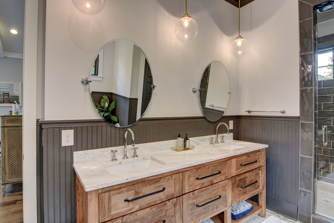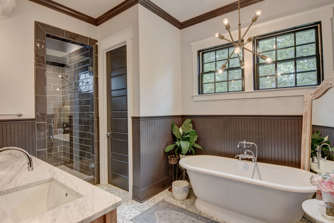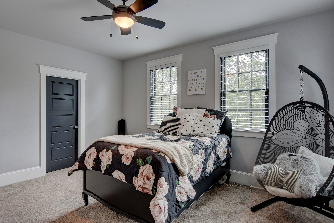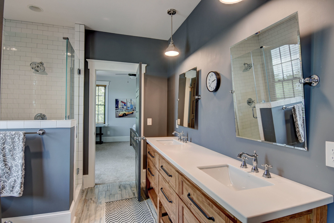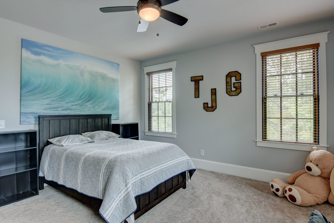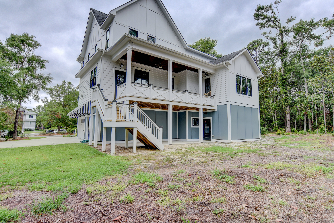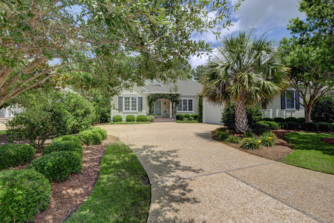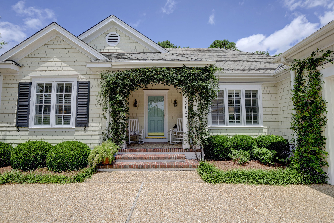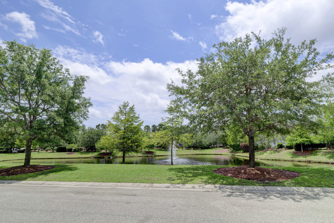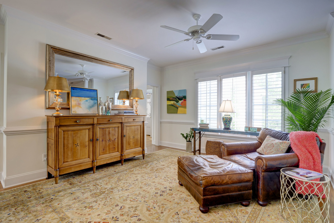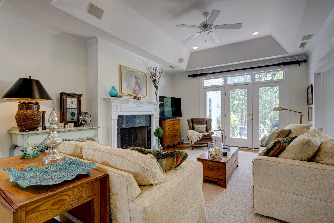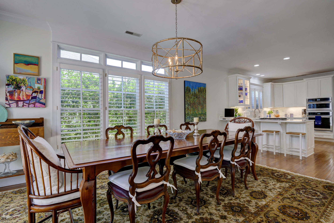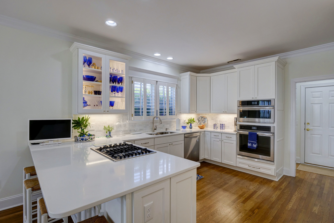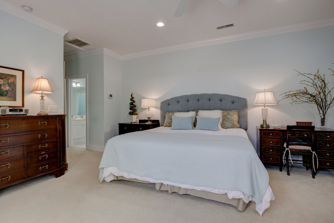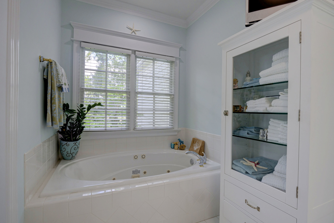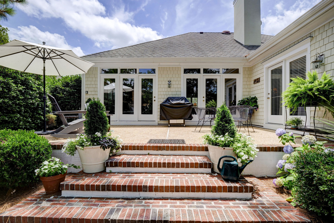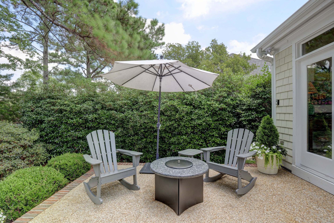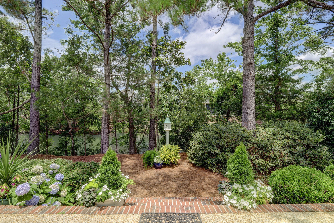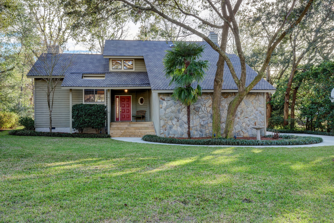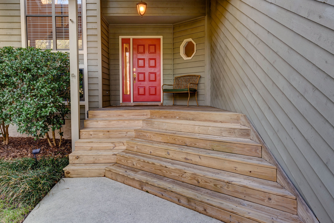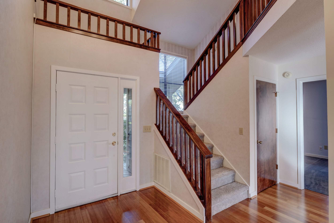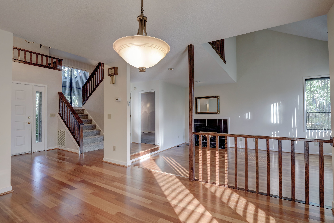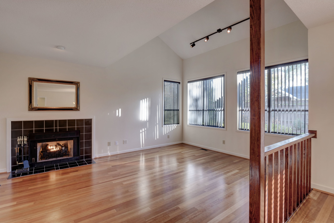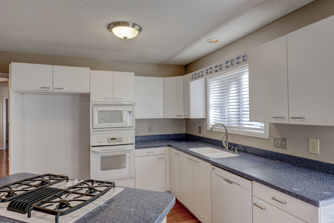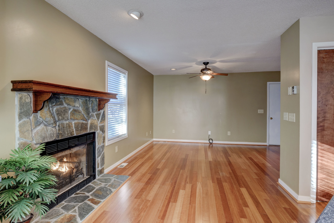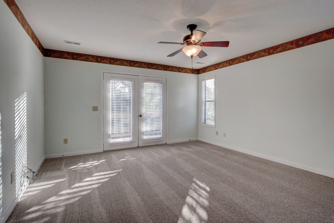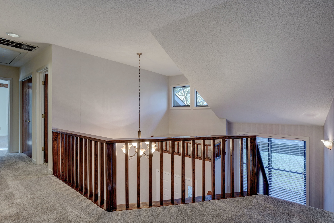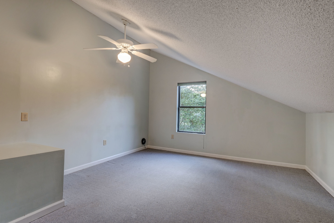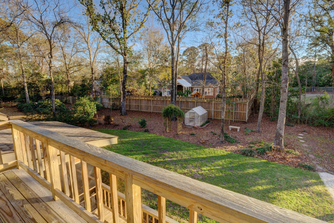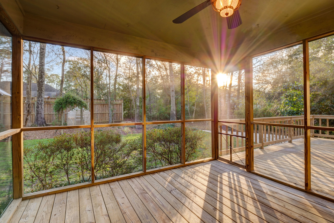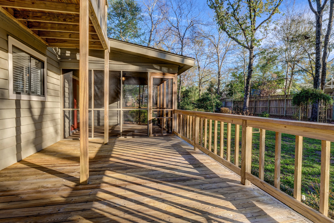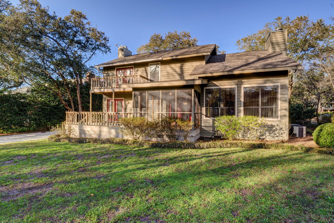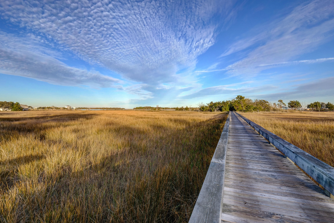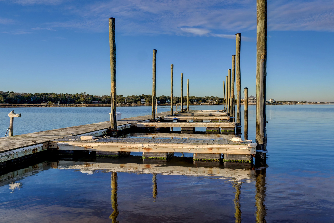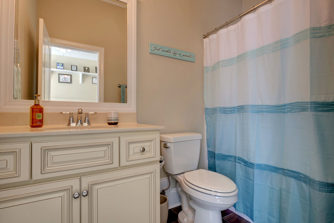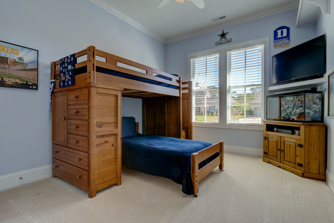104 Croaker Ln, Maysville, NC 28555 - PROFESSIONAL REAL ESTATE PHOTOGRAPHY
/One word, WOW!!! This totally remodeled 4 bed 2.5 bath home is nestled in a great community and has all the major upgrades! New roof and new HVAC system! This amazing home also features brand new kitchen cabinetry and countertops, sleek new stainless steel appliances, stylish new laminate wood flooring, plush new carpet, fresh paint, as well as new lighting/plumbing fixtures and much more! The living room boasts a gas fireplace and there's a separate formal dining room! The spacious master suite features his & her closets and a roomy master bath with a dual sink vanity and a tiled tub/shower! Even the upstairs guest bath has a dual sink vanity as well! Plus, there's an attached double car garage and a spacious fenced backyard! This one is move in ready and priced to sell! Set up your own private showing today!
For the entire tour and more information, please click here.
236 Hydrangea Ln, Hampstead, NC, 28443 - PROFESSIONAL REAL ESTATE PHOTOGRAPHY
/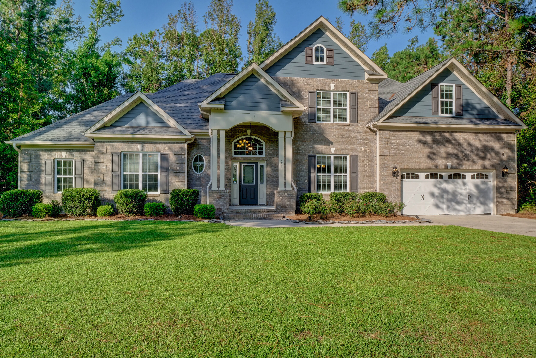
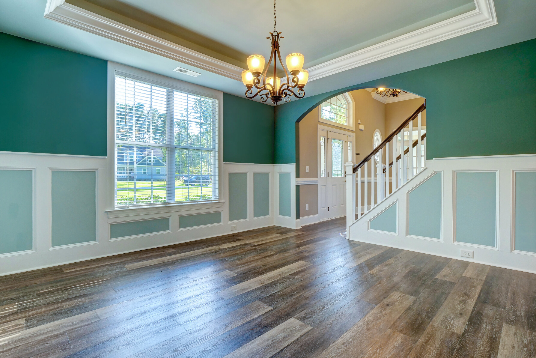
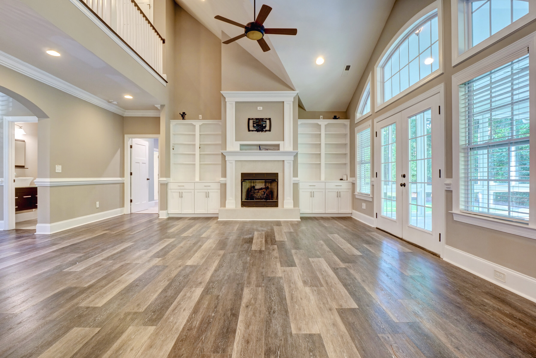
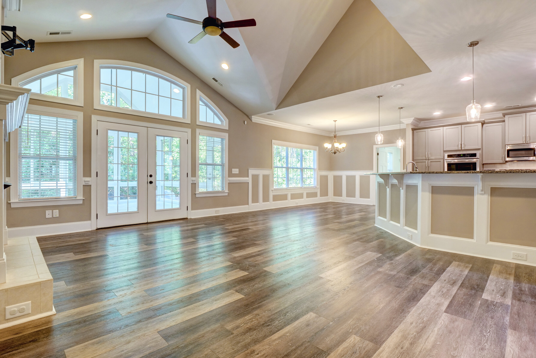
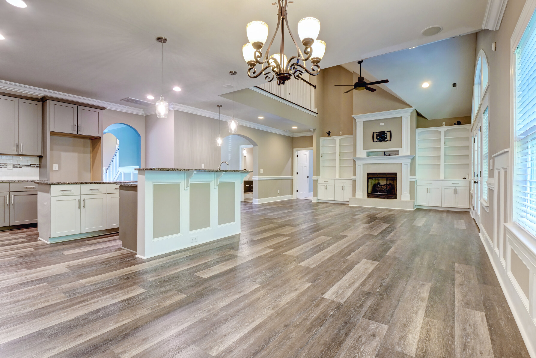
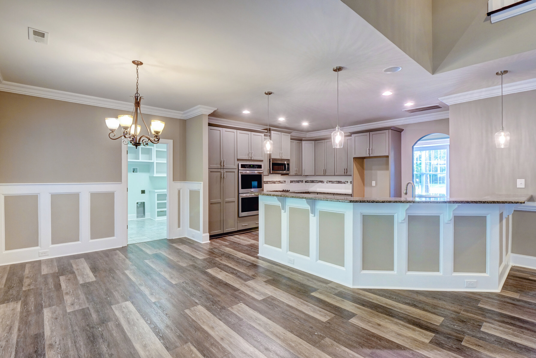
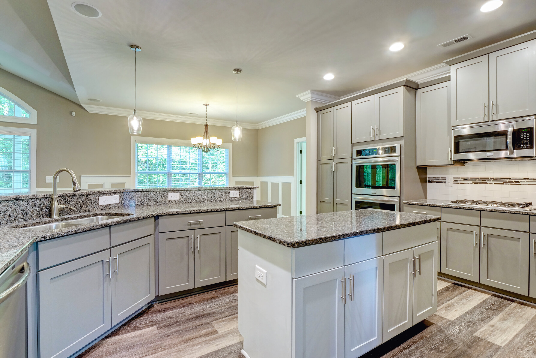
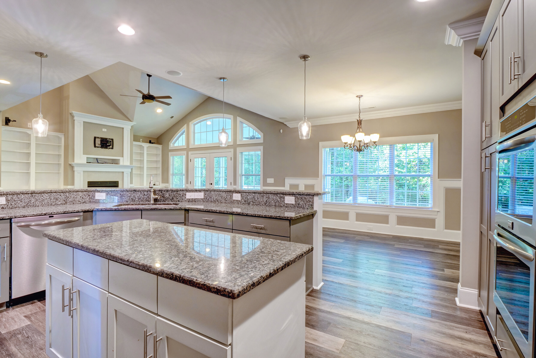
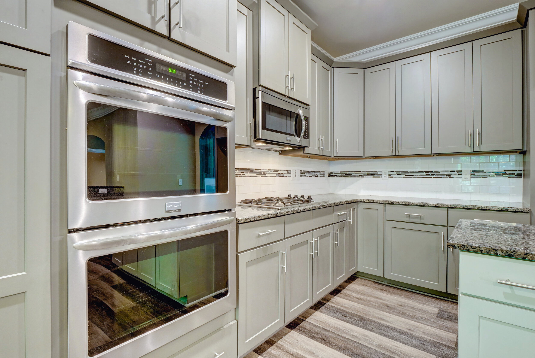
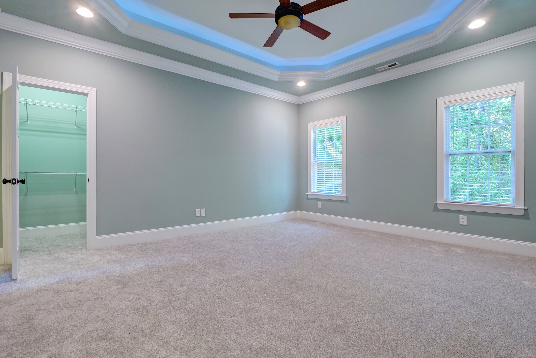
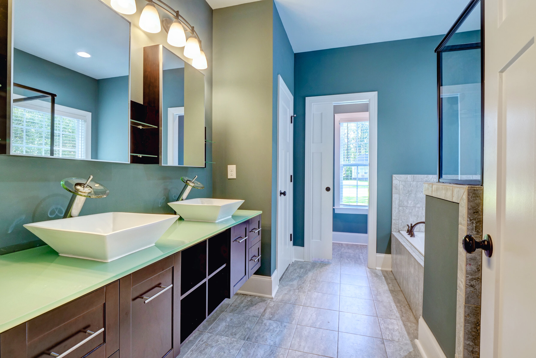
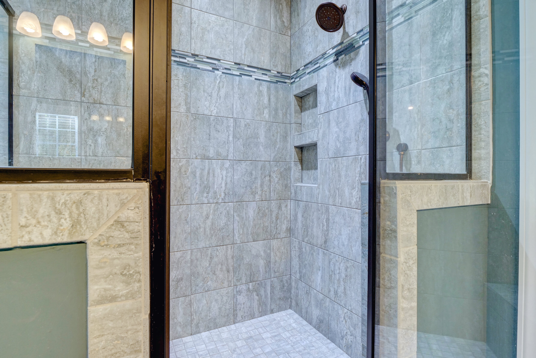
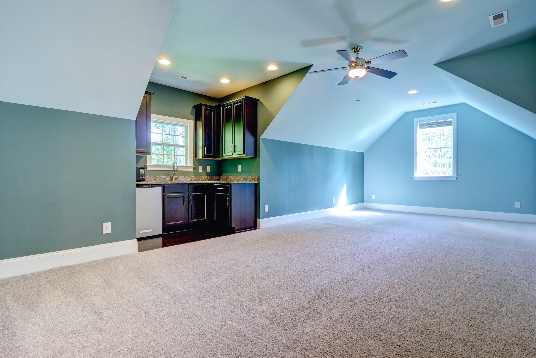
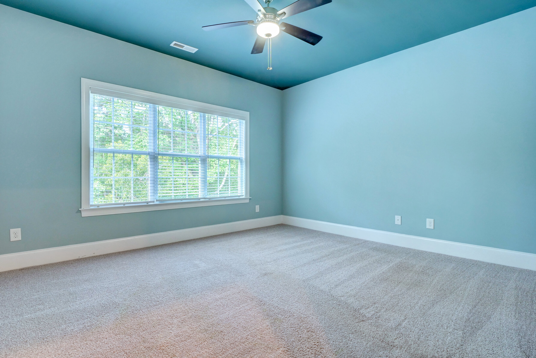
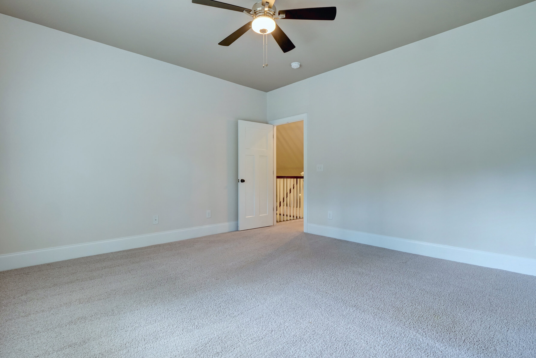
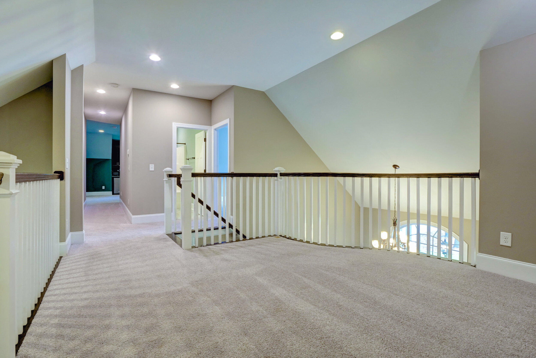
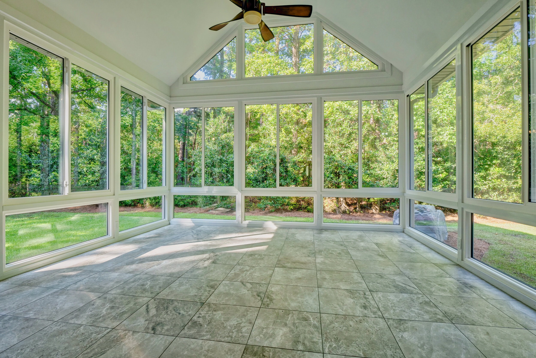
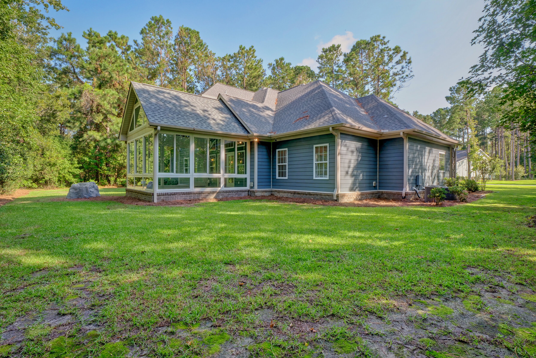
This absolutely stunning gem with custom touches was designed and built by Riptide Builders. Situated in one of the most desirable gated waterfront communities of Eagle's Watch, this amazing home has a lot to offer. A large set-back combined with immaculately maintained landscaping further highlights the aesthetic appeal. As you enter the large foyer, you immediately notice gorgeous freshly installed LVP floors and very vibrant coastal colors on the walls. A formal dining room with a trey ceiling with ambient lighting and attractive wainscoting is on your right and an office with a coffered ceiling, French doors, and a closet is on your left. A remarkable living room with custom built-in shelving, a surround sound system, and tall arched windows welcomes you and feels as though it was made for a friendly gathering and cozy evenings around the gas fireplace. From here you can enter a 3-season 240 sq.ft. large sunroom where you can enjoy an afternoon cup of tea and watch wild life in the private backyard surrounded by wooded lots. An open concept connects the living room with the centerpiece of this house a a gourmet kitchen with 42'' cabinets and wealth of storage, granite countertops, a large working island, stainless steel appliances, a gas cook top, a double oven, a nice backsplash, and a breakfast nook. This kitchen will please every chef. The private Master suit has brand new carpet, a presidential trey ceiling with ambient lighting, two walk-in closets, a custom tiled walk-in shower with accent tile boarder, a large garden tub, double vanity and a linen closet. A large laundry room with a nice window, custom built-in shelves and drop-off zone cubbies together with a half bathroom, a storage closet and a coat closet complete the main floor. A grand staircase leads you to the second floor where you can explore a loft that can function as a study, two spare bedrooms sharing a full bathroom, and a large bonus suite with a wet bar, a walk-in closet and a full bathroom which can function as a fourth bedroom. Those families that would like to use this space as a man cave or a movie room and are still in a need of a fourth bedroom, the main floor office can easily fulfil this need as it has a closet.An over-sized two car garage has additional storage room and will make every handyman happy. Looking for some fun and activities? Enjoy the community pool, club house with an exercise room, kayak and canoe launch, cypress ponds, and walking trails.This property is Southern Living at its finest! The absolutely amazing location of this property is another attractive feature to consider. Situated in the coastal town of Hampstead, with a short commute to highly rated schools, shopping, restaurants, many golf courses, ICWW access, Topsail Island and Wrightsville beaches, a University, and the city of Wilmington with a world class university, a tremendously growing network of businesses, and a historic river district.
For the entire tour and more information, please click here.
4531 Old Towne St, Wilmington, NC 28412 - PROFESSIONAL REAL ESTATE PHOTOGRAPHYFor the entire tour and more information, please click here.
/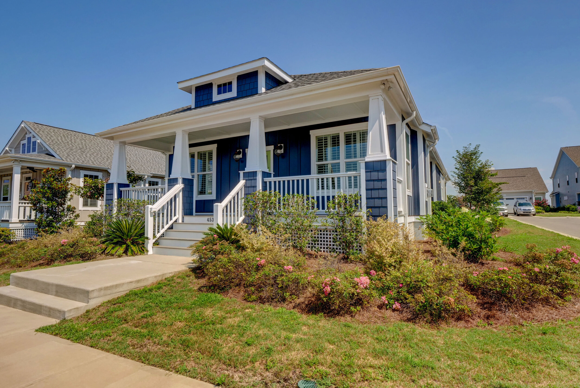
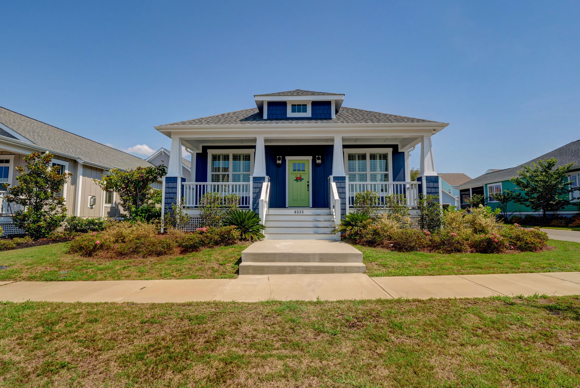
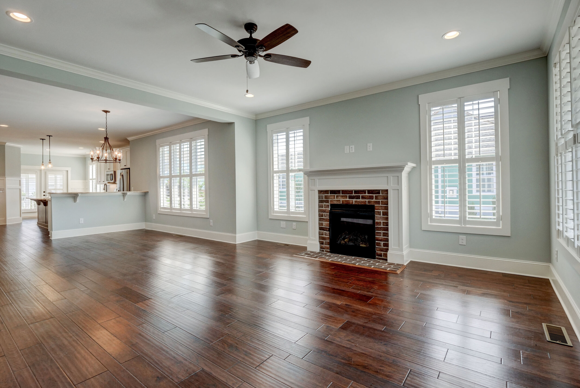
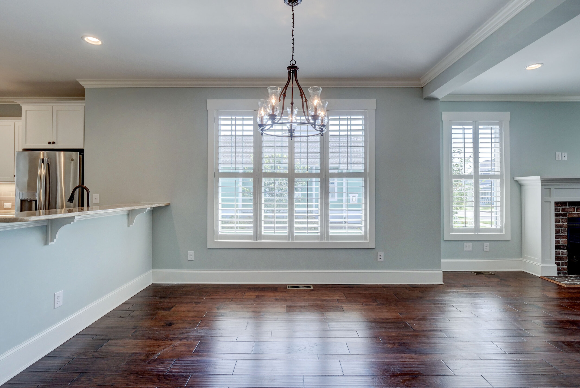
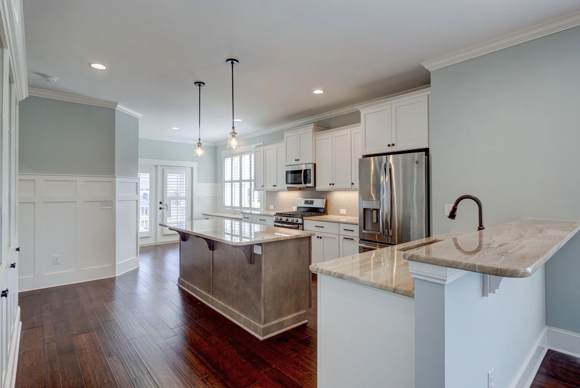
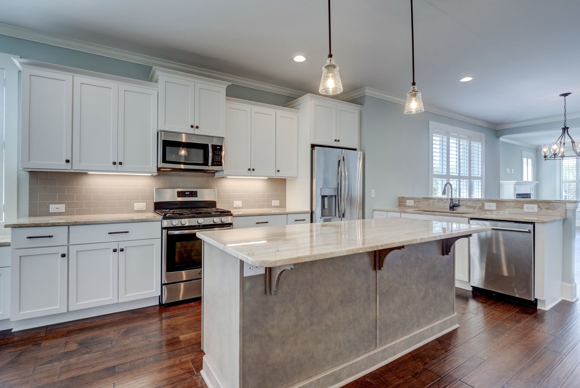
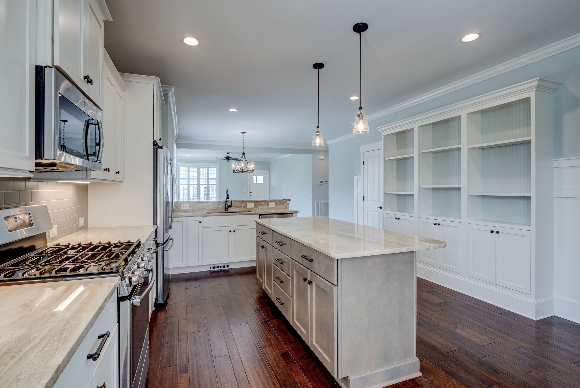
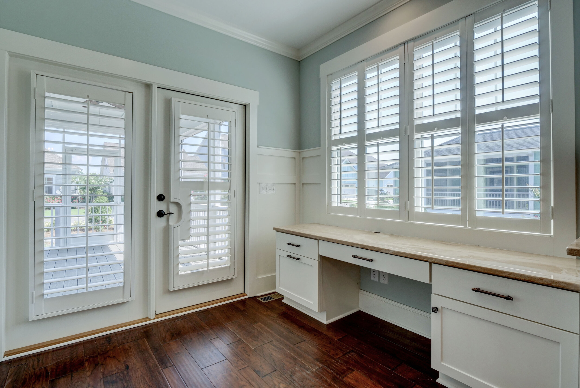
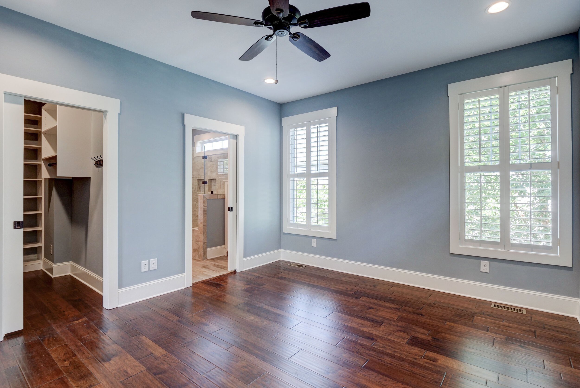
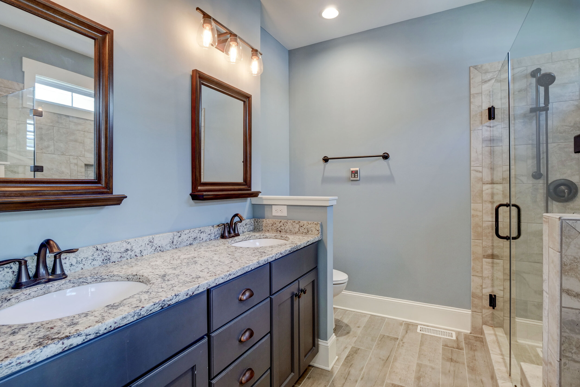
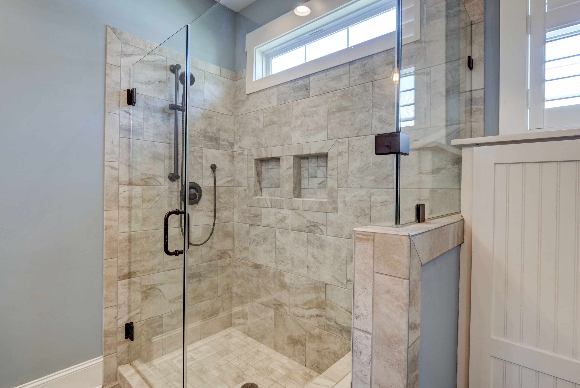
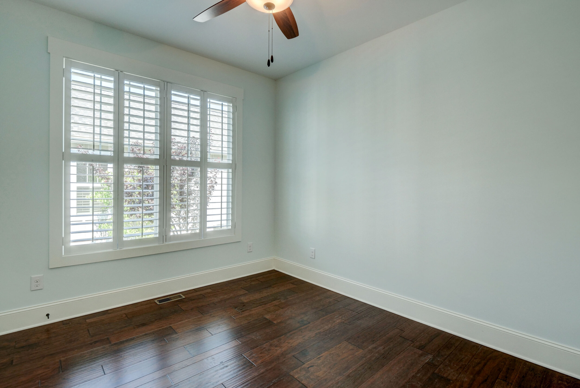
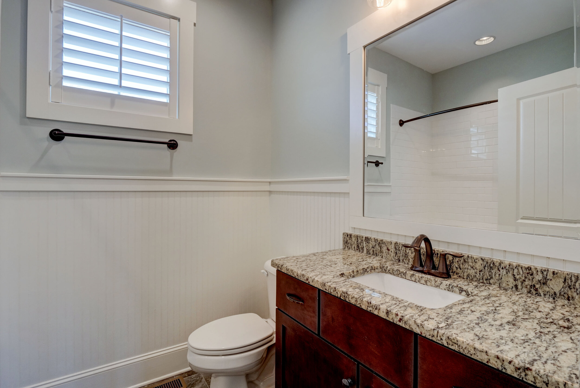
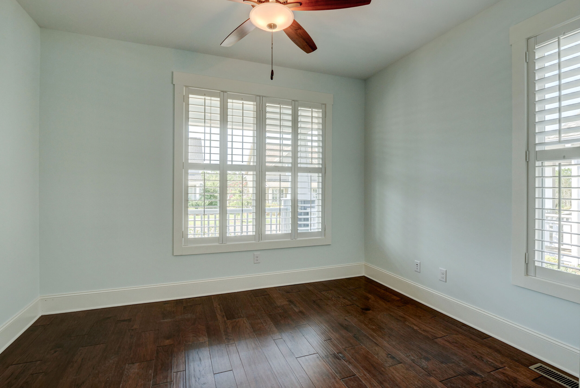
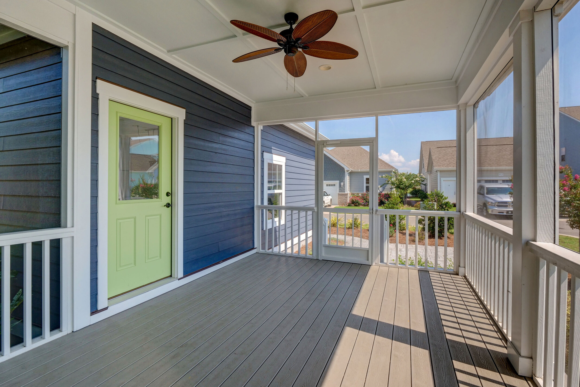
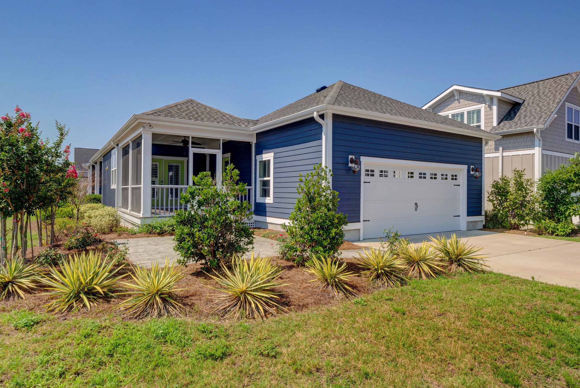
Offered for sale is this 3 bedroom, 2 full bathrooms, 1,621 square foot luxury cottage home located in the highly sought-after waterfront community of Riverlights. Located on a .15 acre corner lot, this nearly new home exudes coastal cottage charm with its rocking chair front porch. Upon entry, you are greeted with an open floor layout featuring a craftsman style natural gas fireplace with brick surround in the family room, formal dining area, plantation shutters, high ceilings, engineered hardwood floors, and crown molding throughout. The gorgeous kitchen highlights marble countertops with tile backsplash, plenty of storage with 42'' upper cabinets and custom built-ins, GE appliances, gas range, island with bar overhang for additional seating, built-in desk area, and breakfast nook. Off the kitchen, access your screened in back porch overlooking the gorgeous landscaping. The master suite features a spacious walk-in closet with professionally designed wood shelving, dual vanities, granite countertops, and tiled glass walk-in shower. The guest bathroom features a fully tiled shower/tub combo with granite countertops and bead-board wainscoting. Two other bedrooms, each with their own spacious closet, and a large laundry room with ample storage complete the home. Other features include a two-car garage with epoxy flooring and utility sink located in the rear alley, Rinnai natural gas tankless hot water heater, WiFi controlled sprinkler system, and a dehumidifier throughout the crawl space. Situated on the Cape Fear River just south of historic downtown Wilmington, the Riverlights community offers walkable shops, restaurants, a large saltwater pool, over 500 acres of open space highlighted by nature trails, multiple parks, a 38-acre lake with a paddleboard/kayak launch, a fitness center, and numerous community events. This home and community have it all!
For the entire tour and more information, please click here.
117 Heather Ln, Kure Beach, NC 28449 - PROFESSIONAL REAL ESTATE PHOTOGRAPHY / AERIAL DRONE PHOTOGRAPHY
/


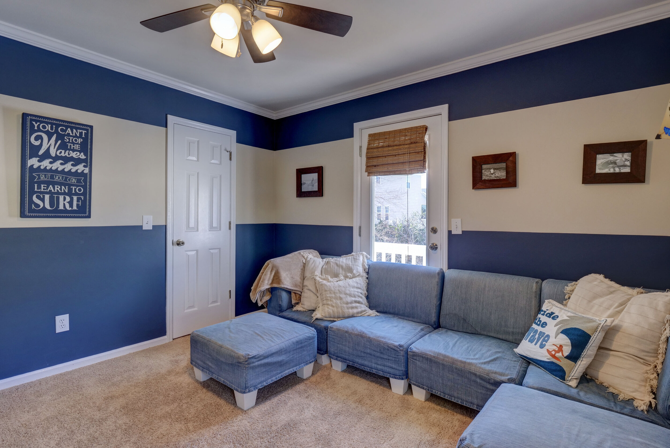
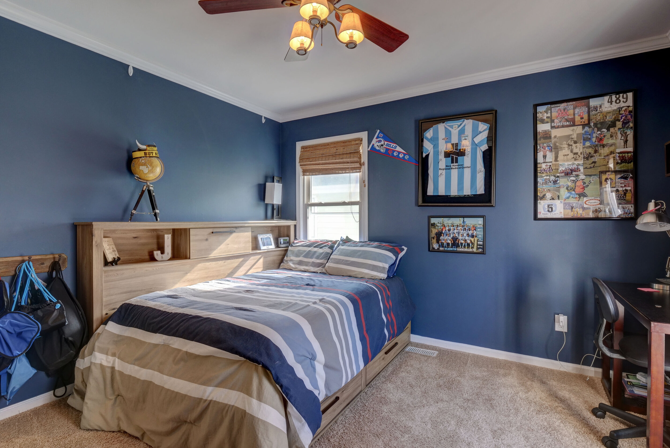
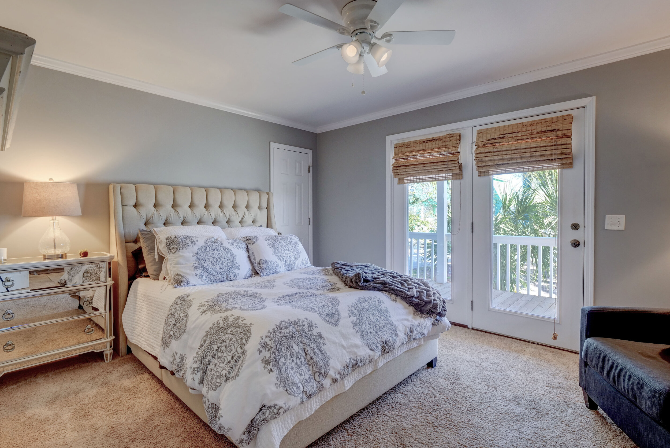
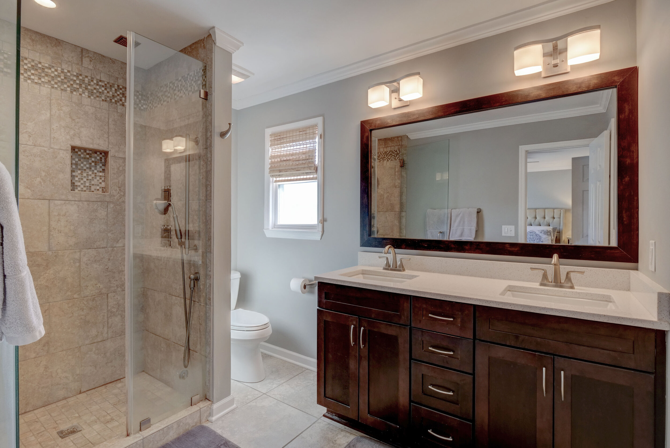
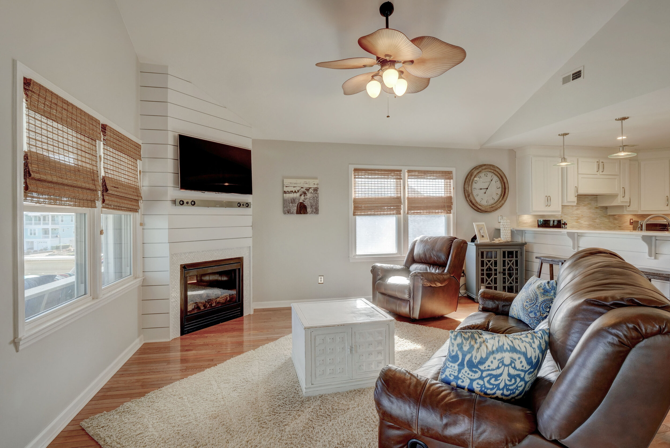

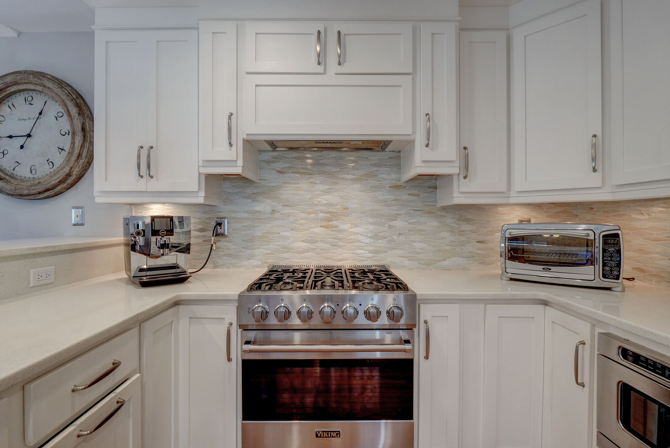
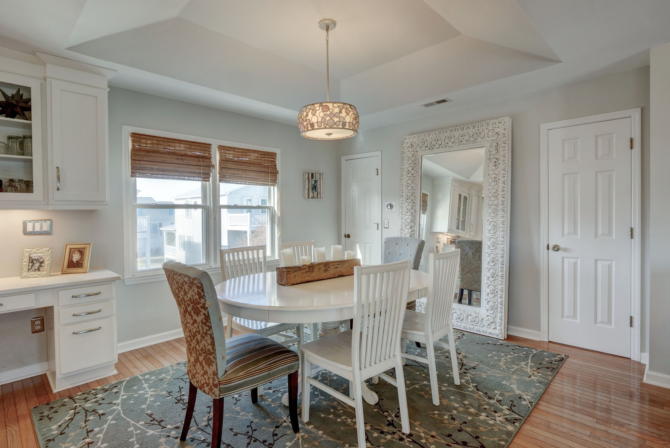
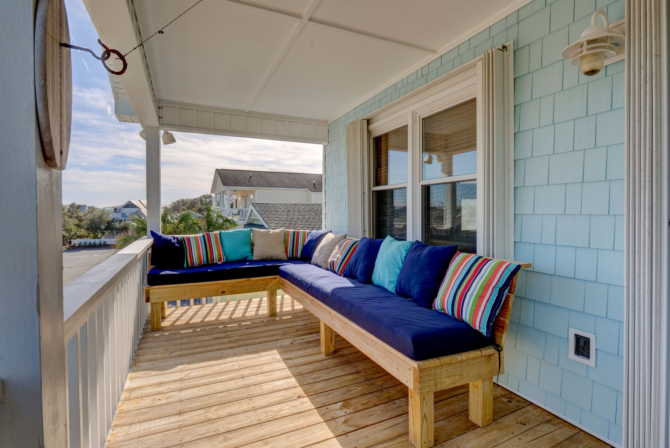
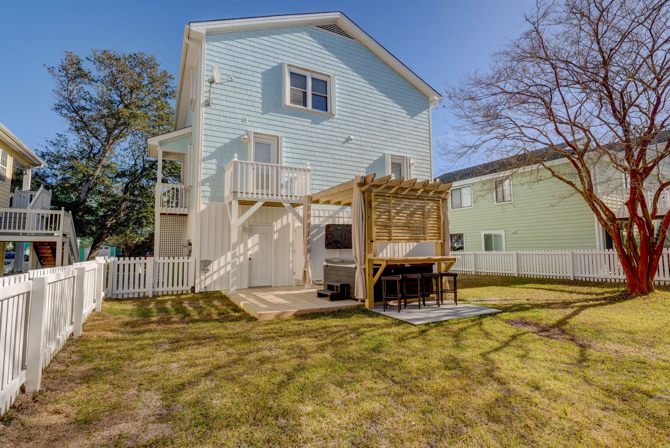
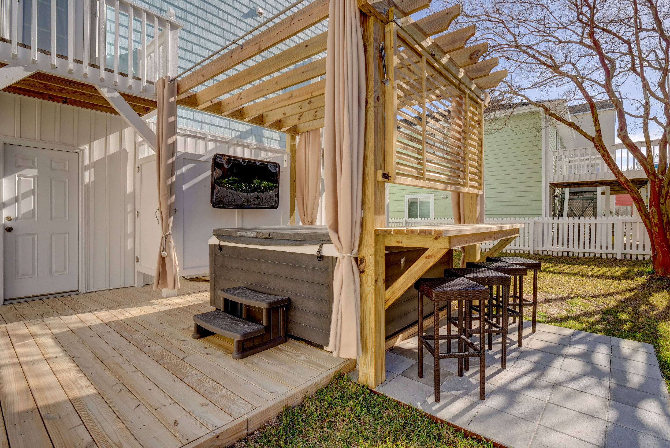
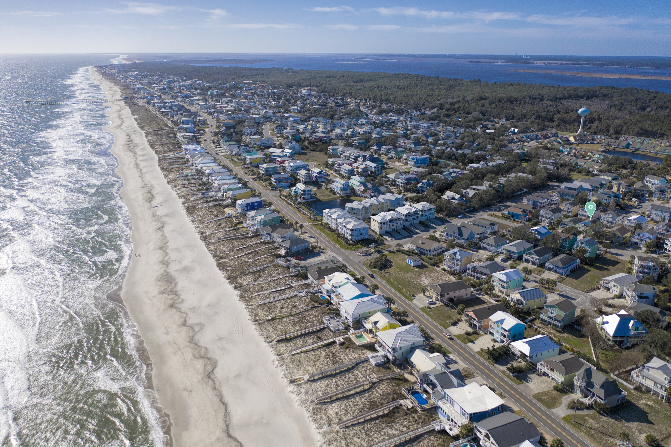
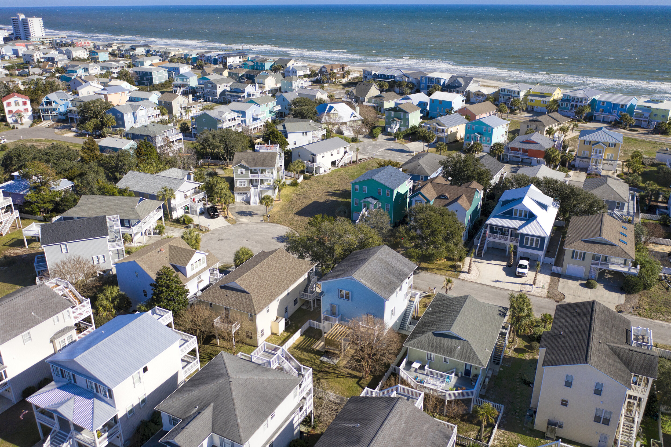
Look no further for the perfect beach house! This updated 3 bedroom, 2.5 bath home is nestled 2 blocks from the beach on a cul-de-sac in sought after Kure Estates neighborhood. This home boasts an open floor plan, accent shiplap trim, gas fireplace, and a fantastic kitchen for entertaining. The cook in you will love the custom cabinets, quartz countertops, tile backsplash, Viking gas range and refrigerator. Enjoy the ocean breezes on the covered front decks with built in seating wile you use the stainless steel grill. Relax in the fenced in backyard with the new hot tub pavilion equipped with outdoor TV, bar and rolling service cooler. Lots of storage in this home plus the two car garage for your beach gear, garage fridge and generator. Fully furnished, including the golf cart, all you'll need is your flip flops!
For the entire tour and more information, please click here.
101 Courtney Dr, Jacksonville, NC 28540 - PROFESSIONAL REAL ESTATE PHOTOGRAPHY
/Like-NEW!!! This freshly updated 3 bed 2.5 bath home is nestled in a great community outside city limits! Conveniently located to local businesses, schools, and shopping, this home features a modern open floor plan with elevated 9' ceilings, crown molding, formal dining room, high end see-through gas fireplace, custom upgraded kitchen cabinetry and countertops with a spacious island, sleek new stainless steel appliances, stylish new laminate wood flooring, plush new carpet, fresh paint, as well as new lighting/plumbing fixtures and much more! The spacious master suite features a trey ceiling, huge walk-in closet, and a roomy master bath with his & her premium height vanities, and a walk-in shower separate from a large soaking tub! Plus, there's a double car garage and a back patio that opens to a spacious privacy fenced backyard! This one is move in ready and priced to sell! Set up your private showing today!
For the entire tour and more information, please click here.
606 Heather Haven Ln, Hubert, NC 28539 - PROFESSIONAL REAL ESTATE PHOTOGRAPHY
/The Perfect Location!!! Welcome to Peyton's Ridge!!! This beautiful community is located only minutes from beautiful North Carolina beaches as well as the back gate of Camp Lejeune! Residents will enjoy lovely pond, dog park, playground and NO CITY TAXES! The homes are pristinely landscaped for added curb appeal and adorned with a mixture of eye-catching stonework, carriage-style garage doors, two-toned vinyl siding, board and batten, and decorative shakes! The open floor plans are perfect for entertaining, and the rich cabinetry finishes and wall colors add warmth and dimension to the space. The large rooms and walk-in closets are also sure to please! For the buyer who has very specific design and color requests, these homes can be customized to reflect your own personal style. The diverse floor plans will also ensure that your needs for both functionality and aesthetic appeal are always met! Very affordable and built with a superior quality standard and customer service guarantee, this community's amenities, homes, value, and location are a very rare find!
For the entire tour and more information, please click here.
107 Westminster Way Hampstead, NC 28443 - PROFESSIONAL REAL ESTATE PHOTOGRAPHY
/New Savannah Plan by Channel Marker Builders on a beautiful Lakefront home site. This stunning Farmhouse design features 3 bedrooms, bonus room and 3.5 bathrooms. With water views from almost every room & custom details throughout, this uniquely designed home offers an open layout with vaulted two story ceiling on foyer and great room, gas fireplace, an elegant chief's kitchen with large island & eat in dining, front office/downstairs bedroom & oversize laundry room. Master down, 2 walk in closets, split vanities, full tile shower and stand alone tub. Upstairs is two additional bedrooms, full bath & huge 21x12 bonus room with full bath. Vaulted screen porch, open deck all on an elevated waterfront home site. Crown Pointe amenities: Pool, Clubhouse, Dock, Gazebo & Double Sidewalks.
For the entire tour and more information, please click here.
306 DE Anza Court, Maysville, NC 28555 - PROFESSIONAL REAL ESTATE PHOTOGRAPHY
/Like-NEW!!! This amazing 3 bed 2 bath beauty is nestled on 1.47 acres in the cul-de-sac of a great community in Maysville! It features an open floor plan with vaulted ceilings, modern kitchen cabinetry and countertops, sleek new stainless steel appliances, stylish new laminate wood flooring, plush new carpet, fresh paint, gas fireplace, as well as new lighting/plumbing fixtures, and much more! The master suite features a large walk-in closet and a roomy master bath with a premium height dual sink vanity! Plus, this home has an attached double car garage and a huge privacy fenced backyard lined with trees for that extra measure of privacy! This one is move in ready and priced to sell! Set up your own private showing today!
For the entire tour and more information, please click here.
209 Oak Outlook Way N, Carolina Beach, NC 28428 - PROFESSIONAL REAL ESTATE PHOTOGRAPHY / 3D MATTERPORT
/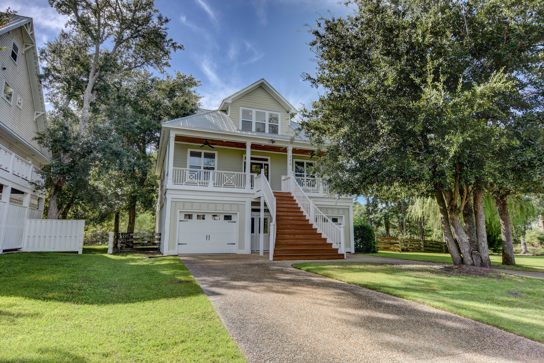
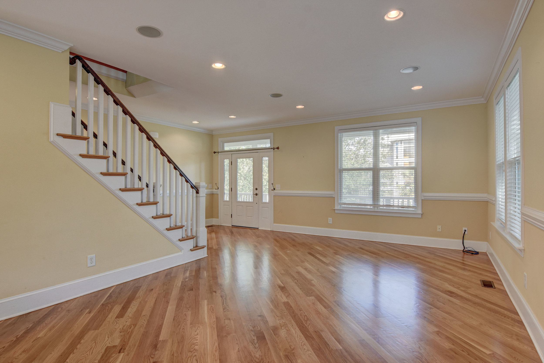
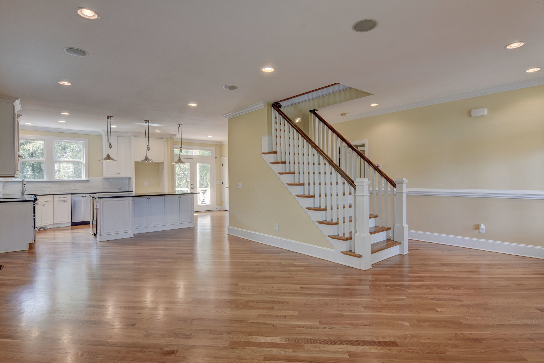
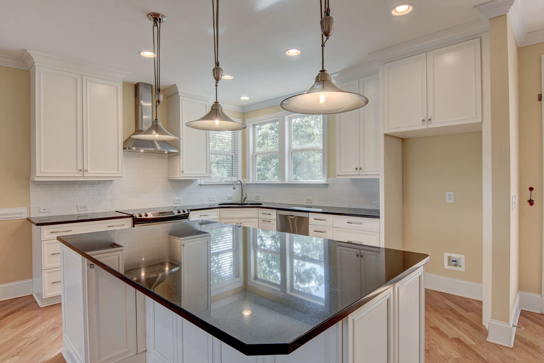
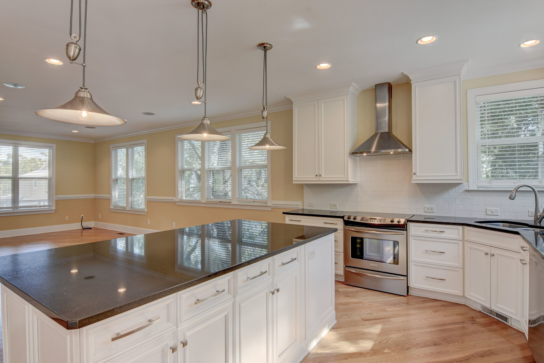
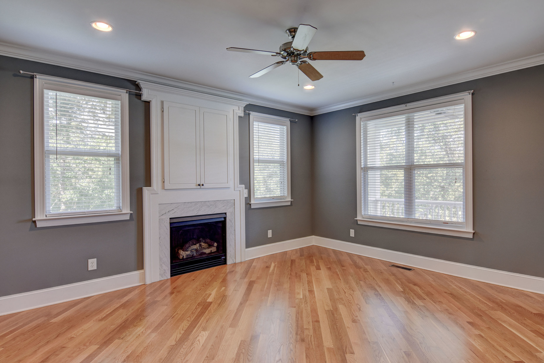
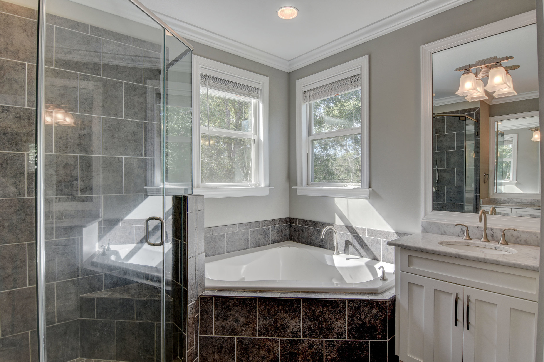
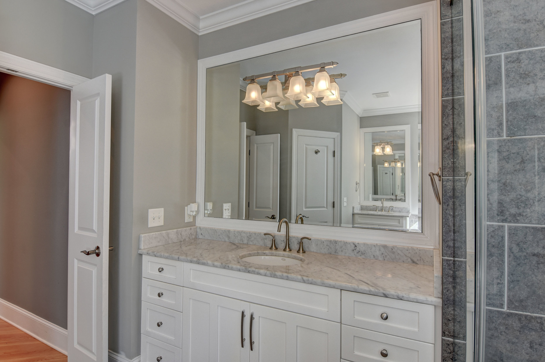
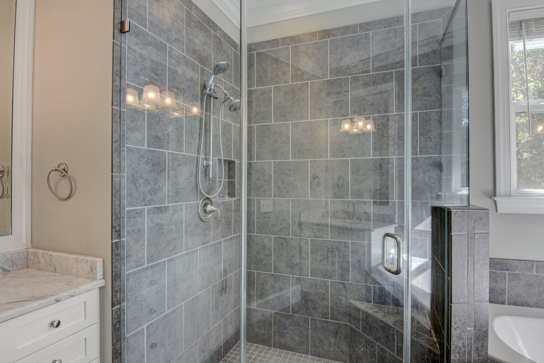
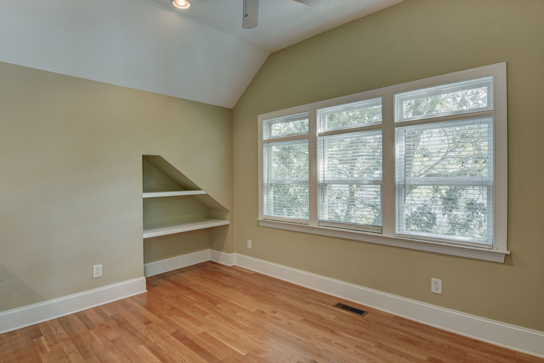
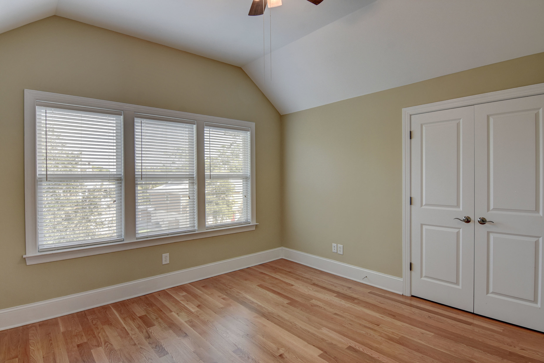
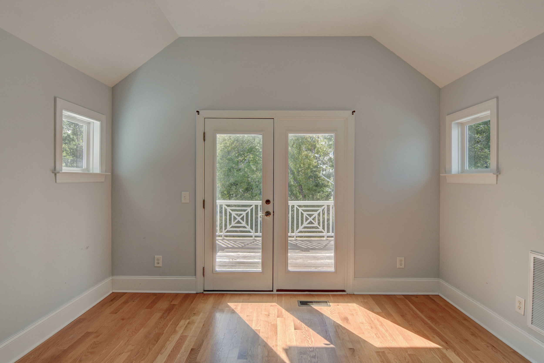
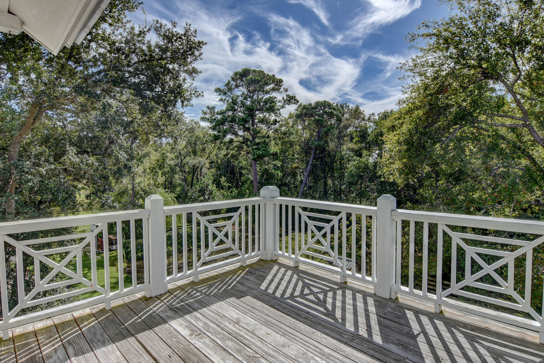
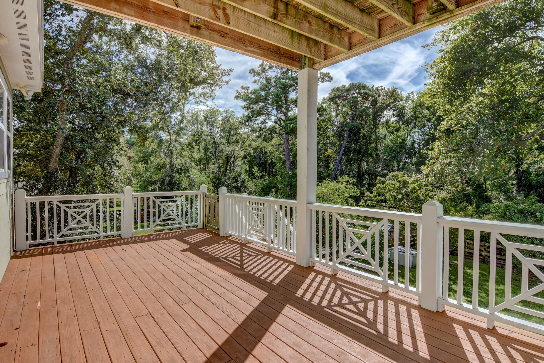
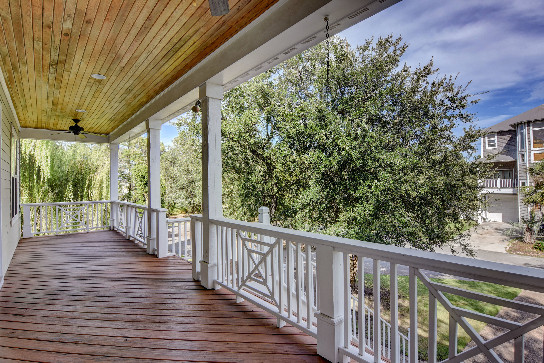
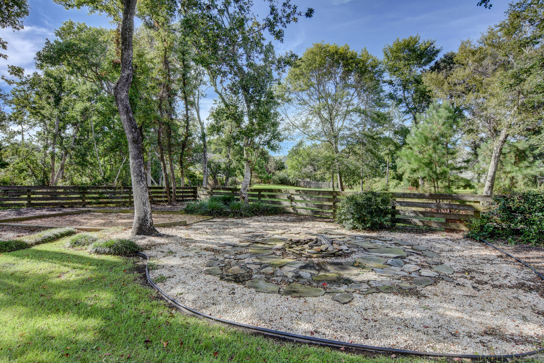
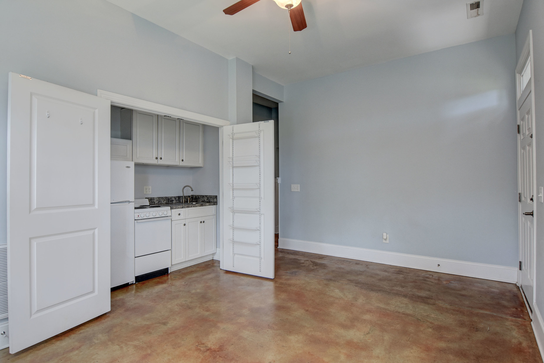
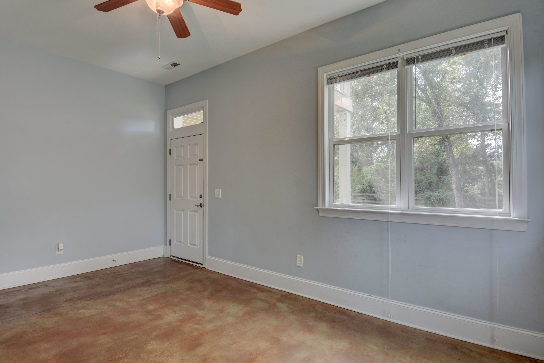
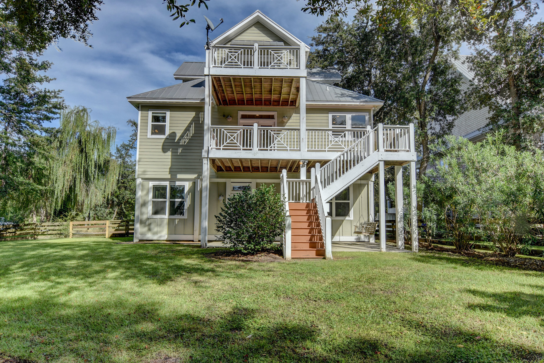
Custom built home by Plantation in Hidden Hills at Carolina Beach. Large lot with approximately .66 acres. Features include 4 bedrooms, 4.5 baths, large front porch and large back deck. Office area could be 5th bedroom. Loft area on 3rd floor would make a great tv room for the kids. If you are wanting a little more room and privacy then this may be the home for you. Enjoy this large lot with fire pit. Lots of room for a pool too. Metal roof and attic storage off the closets. Downstairs one of the bedrooms has an efficiency kitchen in it so would make a great in-laws suite with a separate bedroom and two separate over sized garages. Kitchen features include white cabinets and granite, stainless appliances and built in wine cooler and soft close drawers. Wired for surround sound and 2 separate washer and dryer areas. Property goes way past fenced area so a large back yard. Separate well for sprinkler. Transom windows. No carpet in this home either hardwood, tile or acid stained concrete on first level. Master suite on main living area with gas fireplace and tile shower with two separate vanities. Open floor plan in kitchen dining and living area and large island with bar area.
For the entire tour and more information, please click here.
6405 Chalfont Cir, Wilmington, NC 28405 - PROFESSIONAL REAL ESTATE PHOTOGRAPHY / AERIAL DRONE PHOTOGRAPHY
/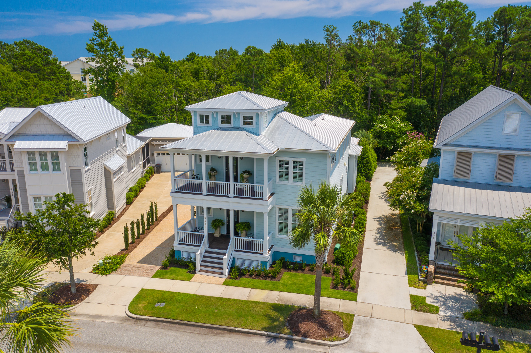
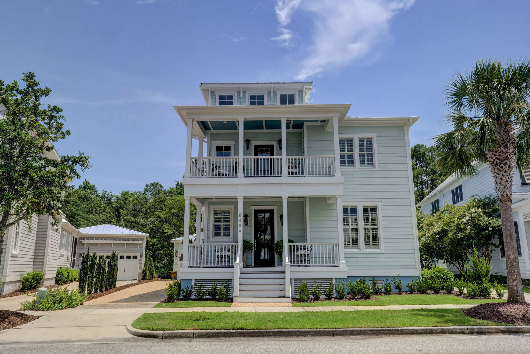
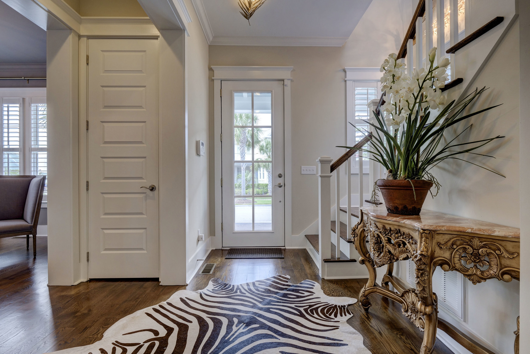
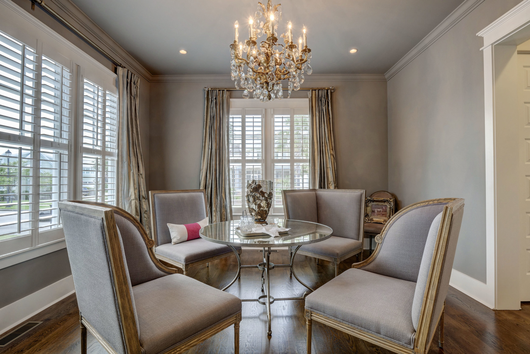
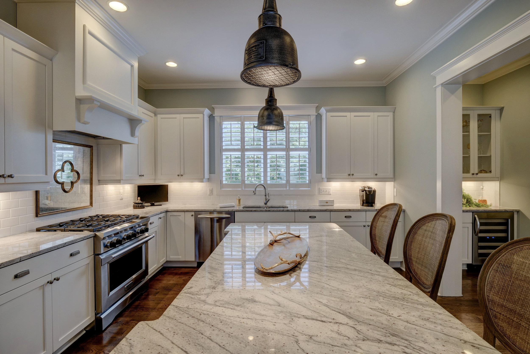
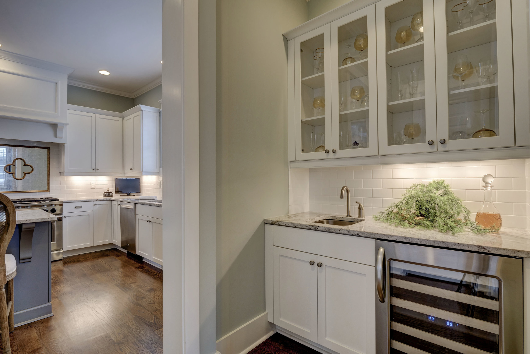
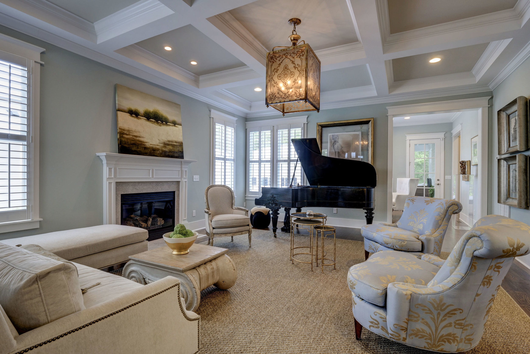
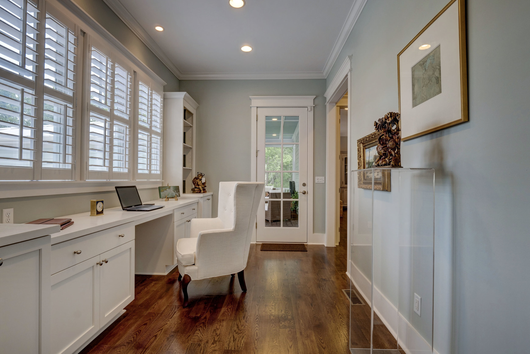
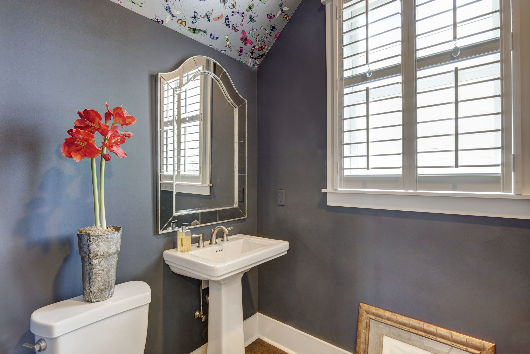
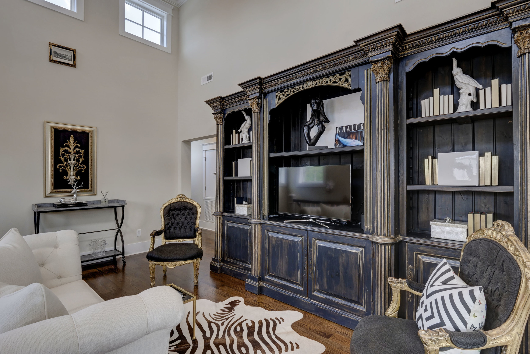
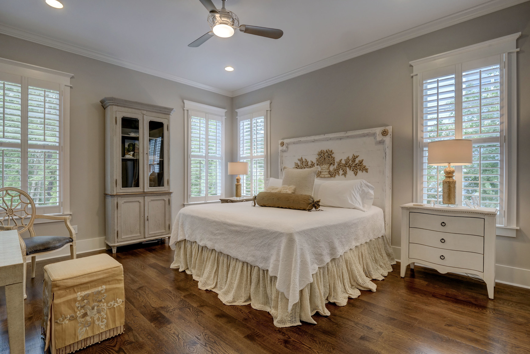
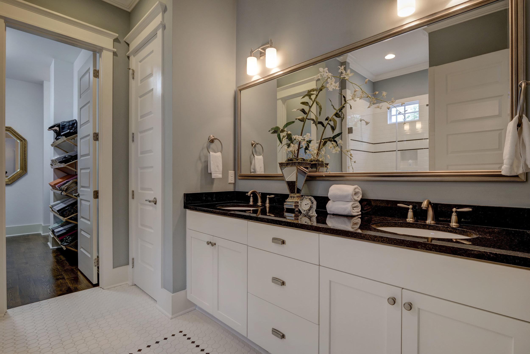
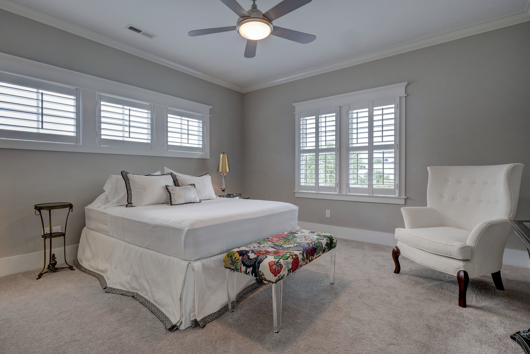
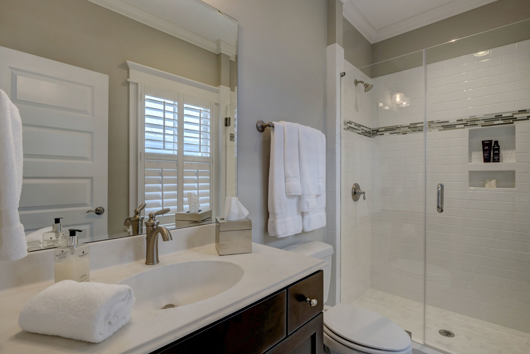
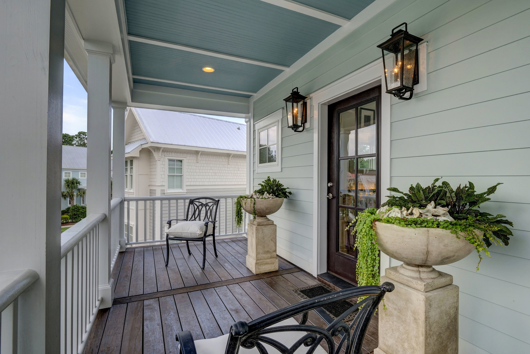
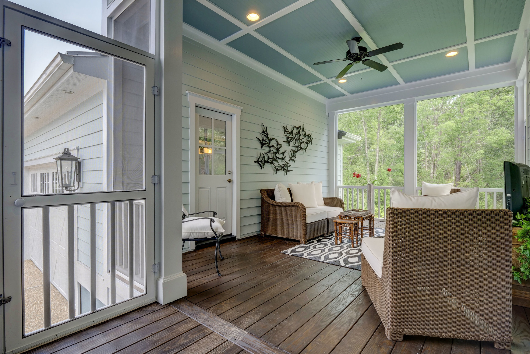
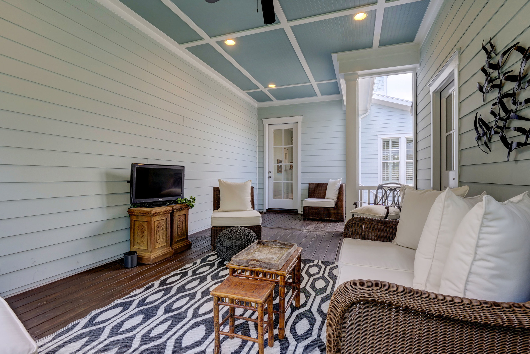
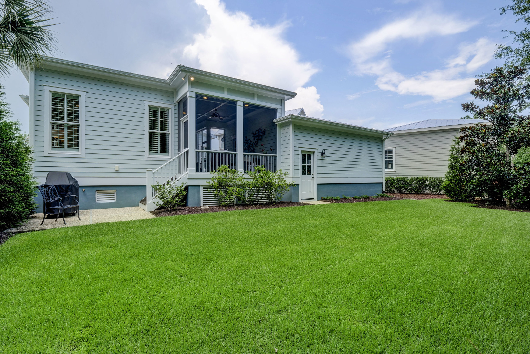
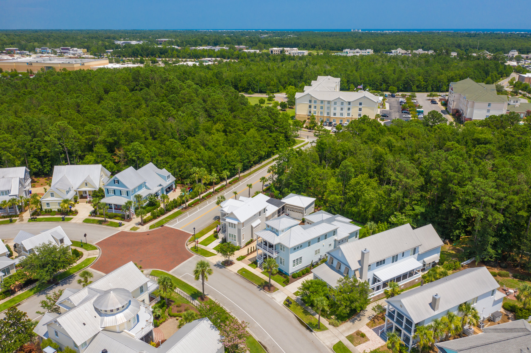
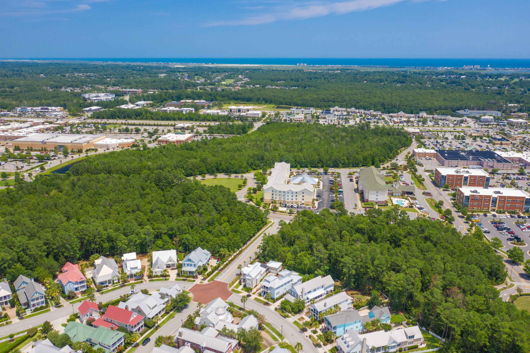
Beautiful & meticulously maintained Charleston style home in the sought-after community of Parkside at Mayfaire. Residents can walk to area dining, shopping, & more. Perfect for entertaining, the home has custom details throughout, including plantation shutters. The open, spacious kitchen features a 6-burner gas range, walk-in pantry, butler's pantry, large center island, & custom cabinetry. The living room includes a gas log fireplace & coffered ceiling. The private screened porch overlooks the conservation area. The 1st-floor master retreat has wood flooring, a large walk-in closet, double vanity, & custom tile shower. 2 bedrooms with baths & walk-in closets are on the 2nd floor, as well as a balcony located off the loft/family room area.
For the entire tour and more information, please click here.
3100 Wescot Ct, Wilmington, NC 28409 - PROFESSIONAL REAL ESTATE PHOTOGRAPHY
/Stunning custom home sitting on a gorgeous wooded cul de sac lot. No expenses spared from the moment you enter this elegant home. Exposed 1800's railroad beams in cozy living room. Elegant flooring in main areas. Massive kitchen adjoins DR with gas fireplace, shiplap accents, farm sink, marble island with gas cooktop and tons of natural light through the black framed Anderson Windows. Custom cabinetry, built-ins and vanities. Master suite with wall of windows, vaulted ceilings, access to rear covered deck and a bathroom you must see to believe. Upstairs features 2 BR's sharing a Jack and Jill bath and a 4th BR with private bath. Loft space provides additional space for the family to hang out. Elevator shaft is in place and ground floor is plumbed and has some electrical. Easily can be finished to ad media room, bathroom or cabana if you choose to add a pool. Walking distance to neighborhood pool & boat ramp where you can launch your paddle board, kayak or boat into the ICW.
For the entire tour and more information on this home, please click here.
2010 Bay Colony Ln, Wilmington, NC 28405 - PROFESSIONAL REAL ESTATE PHOTOGRAPHY
/Enjoy single level living in this beautiful home in Bay Colony community of Landfall. This open floorplan overlooking a tranquil pond is immaculate with many recent updates including a new custom kitchen with stainless appliances. 3 bedrooms, 2.5 baths, hardwood floors, gas fireplace and beautiful moldings make this home ready to enjoy from the minute you move in! Spacious 2 car garage. Close to everything, within minutes, to Mayfaire, Wrightsville Beach and area shopping and dining.
For the entire tour and more information on this home, please click here.
1324 Johns Creek Rd Wilmington, NC 28409 - PROFESSIONAL REAL ESTATE PHOTOGRAPHY
/Located in the desirable waterfront community of Johns Creek, you will find this lovely 3 bedroom 2.5 bath home tucked away with its' own boat slip. Find yourself slipping into the tranquility of coastal living. Upon entering you are greeting by an open and bright floor plan. Formal living areas with cozy gas log fireplace and wood flooring are great for entertaining guests. Your kitchen showcases solid surface counters, a functional island with bar seating, pantry, a bright breakfast nook that opens up to the family room with another cozy fireplace. Your owner's suite features a private balcony, large walk-in closet, personal bathroom with double vanity, Jacuzzi tub, and step-in shower.
For the entire tour and more information, please click here.
903 Skimmer Cv Hampstead, NC 28443 - PROFESSIONAL REAL ESTATE PHOTOGRAPHY
/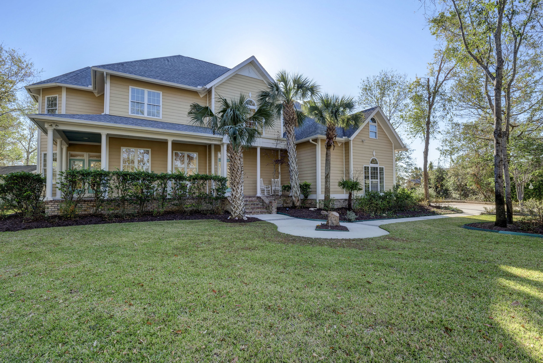
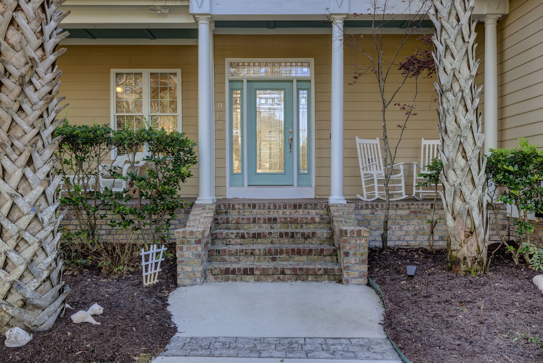
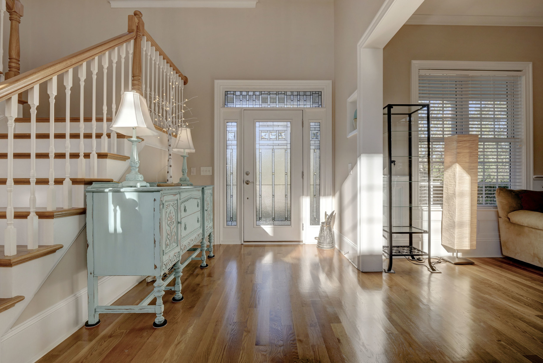
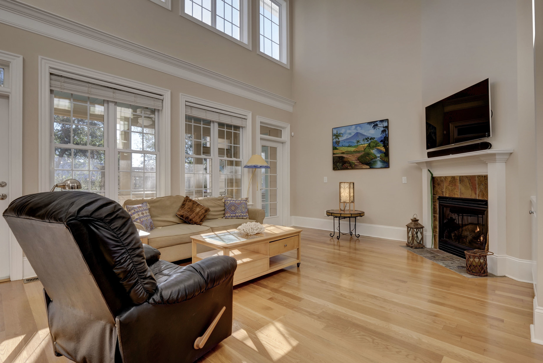
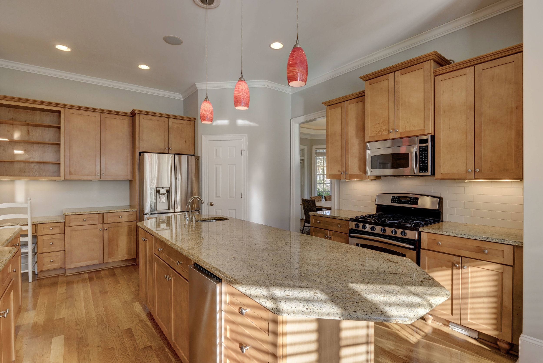
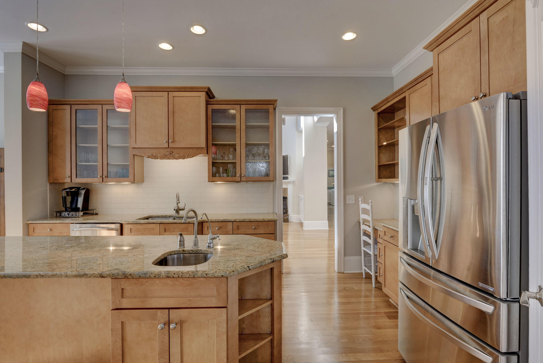
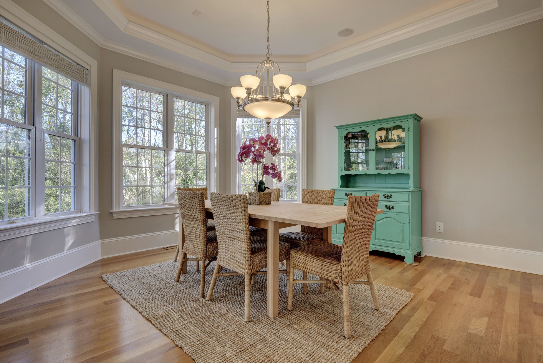
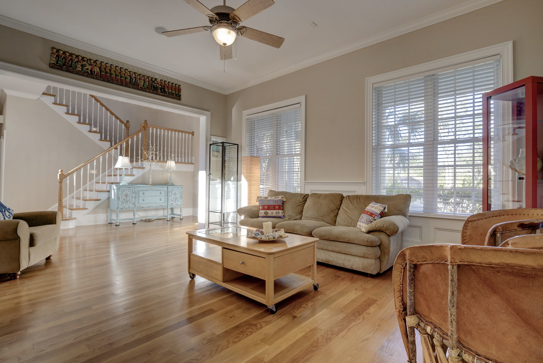
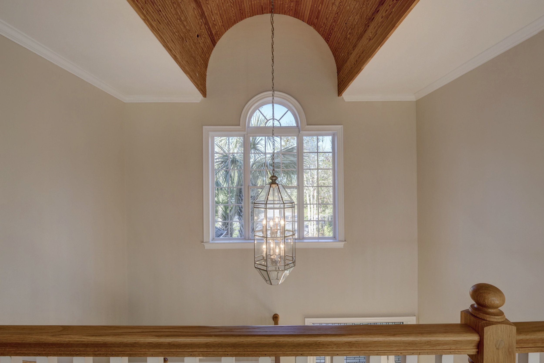
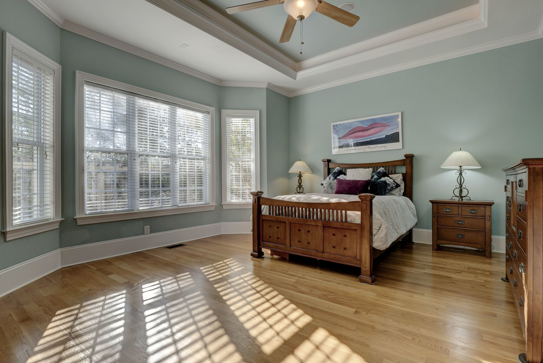
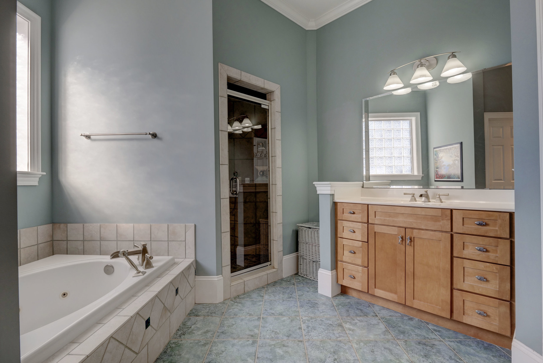
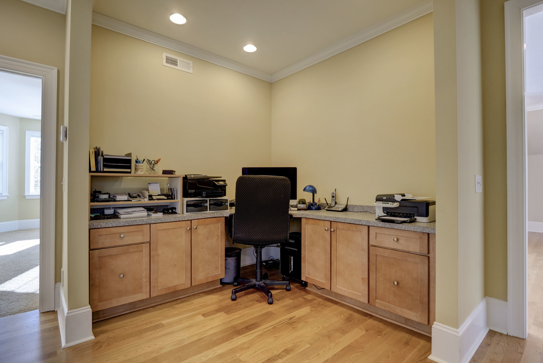
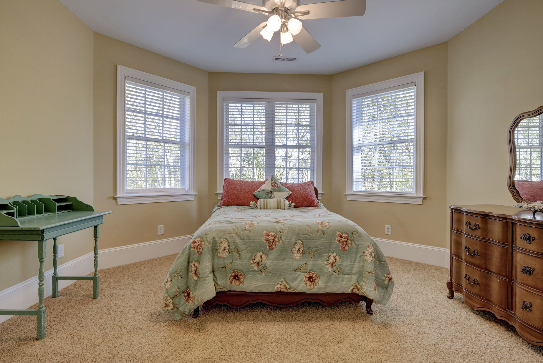
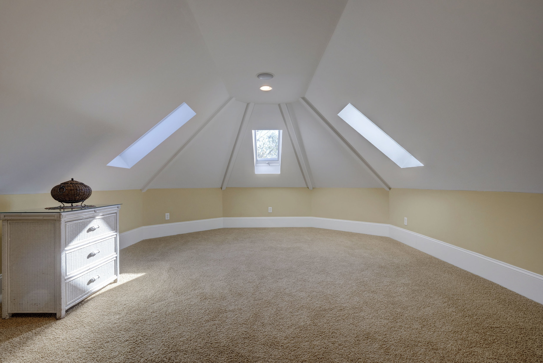
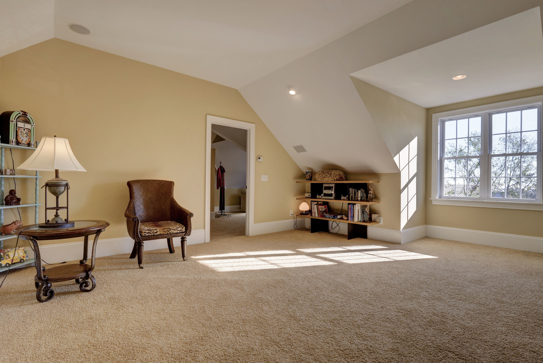
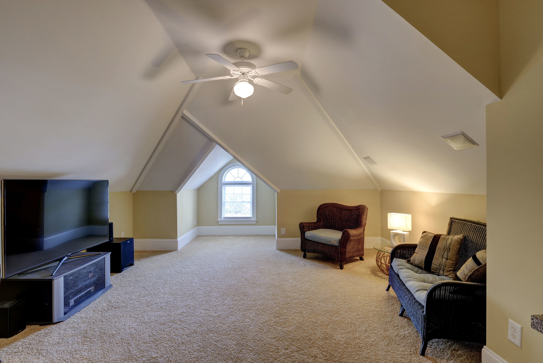
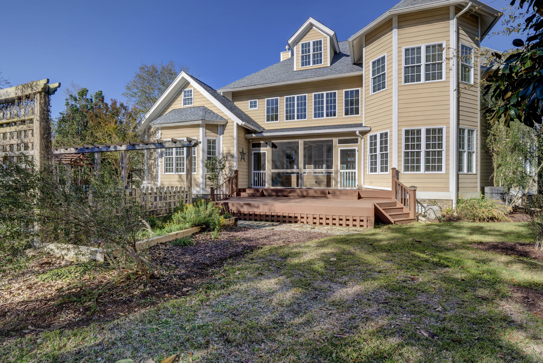
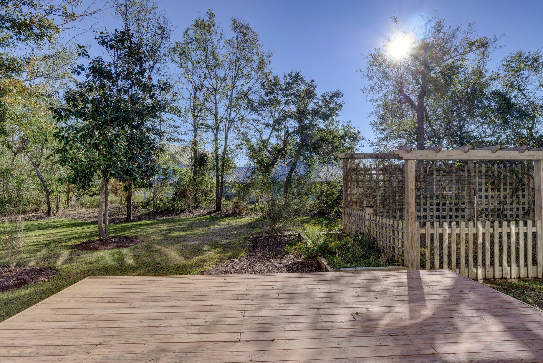
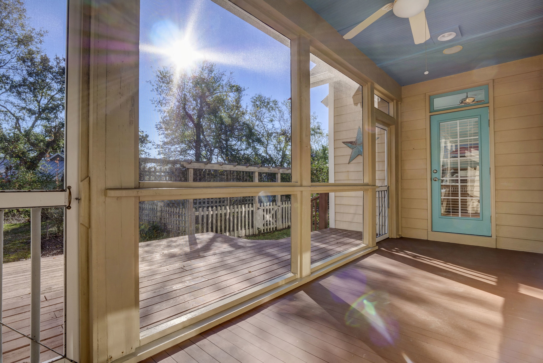
This absolutely stunning custom-built gem is nestled in the quiet cul de sac of the very desirable water front and golf course community of Olde Pointe. A large set-back combined with immaculately maintained landscaping further highlights the aesthetic appeal. The spectacular southern porch appears as though it was specifically made for an afternoon cup of tea with your friends. A grand foyer with a half barrel ceiling invites you to explore this very well-maintained charmer. On your left is a den which connects to a formal dining room with a trey ceiling and a bay window. A gourmet kitchen with granite counter tops, ample cabinets for storage, an oversized island, two sinks, a spacious pantry, stainless steel appliances, a water filtration system, a trash compactor, a gas stove and a breakfast nook are every chef's dream. A cozy living room with a gas fireplace and built-ins overlooks the screened-in porch and an open deck. A secluded Master suit which has two walk-in closets, a double vanity, a large Jacuzzi tub, a custom tiled walk-in shower, a trey ceiling, also has its own private access to the screened-in porch. A large laundry room with cabinets and a sink is conveniently located right next to the Master suit and together with a powder room, a coat closet and a linen closet which completes the main floor. Heading upstairs, the landing leads us to the left wing where there are three additional bedrooms, a full bathroom and an office. The right wing offers a bonus room which is currently used as a media room, a private gym, another powder room and two very spacious additional bonus rooms. White oak wooden floors throughout the entire main floor, a wooden staircase, cathedral ceilings, built-in speakers on the first floor and porches, carbon monoxide detectors and a home warranty offered by the owners are other attractive features of this property. Is gardening a passion? This home will become your paradise. An established fruit and vegetable garden include an asparagus patch (2 rows), 2 kiwi vines, several bitter gourd vines, 4 blueberry shrubs, a kumquat tree, an apricot tree, 2 peach trees, 2 pear trees and 4 fig trees. But, it doesn't end there, the owners built a custom green house tailored for gardening during the short Carolina winters and a work shop/shed for any craftsman. This private backyard is just calling for some fun to be had. The absolutely amazing location of this property is another attractive feature to consider. Situated in the coastal town of Hampstead, with a short commute to highly rated schools, shopping, restaurants, many golf courses, ICWW access, Topsail Island and Wrightsville beaches, a University, and the city of Wilmington..... and much more!
For the entire tour and more information, please click here.
1416 S Moorings Dr, Wilmington, NC 28405 - PROFESSIONAL REAL ESTATE PHOTOGRAPHY
/Absolute immaculate Landfall home custom built by Blanton Building. Open space 1st level living with Formal Dining, Breakfast Nook & Living area with beautiful wood flooring, trey ceiling, gas fireplace, custom built-ins, Plantation Shutters, intricate moldings & 10' ceilings throughout. Gourmet kitchen boasts a large granite island, tile backsplash, GE Profile appliances, wine cooler & gas cooktop. Large 1st level master suite has trey ceiling, tiled bath & walk in closet with custom shelving.2 additional bedrooms on the 1st level with full baths. Upstairs showcases a 4th bedroom with full bath that could be used as an office or media room. Relaxing screen porch for outdoor entertaining. 2 car garage, Large floored attic, alarm, outdoor shower, professionally landscaped.
For the entire tour and more information, please click here.
128 Heritage Way Hampstead, NC 28443 - PROFESSIONAL REAL ESTATE PHOTOGRAPHY
/
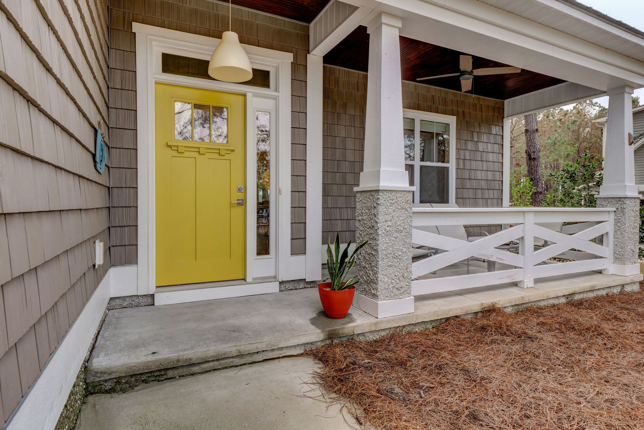
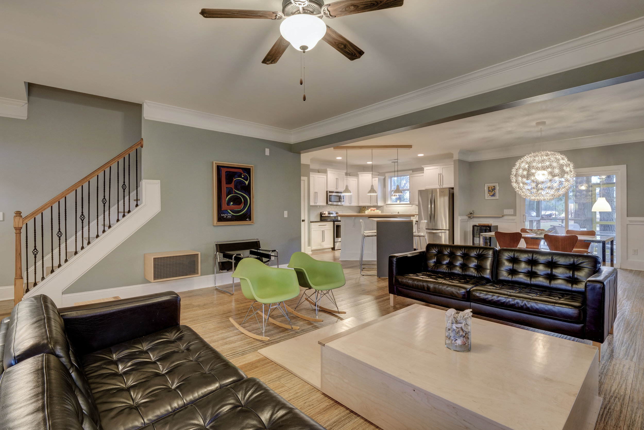
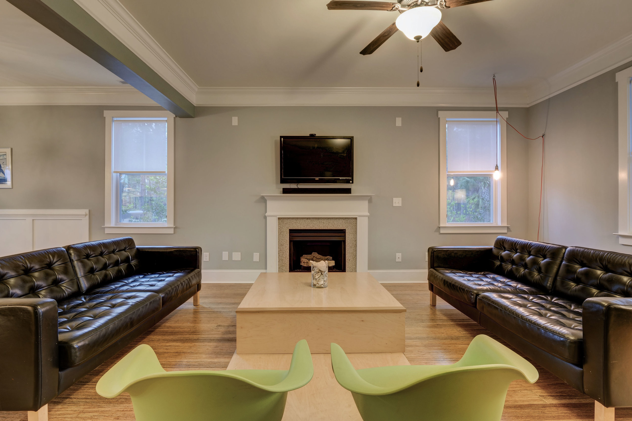
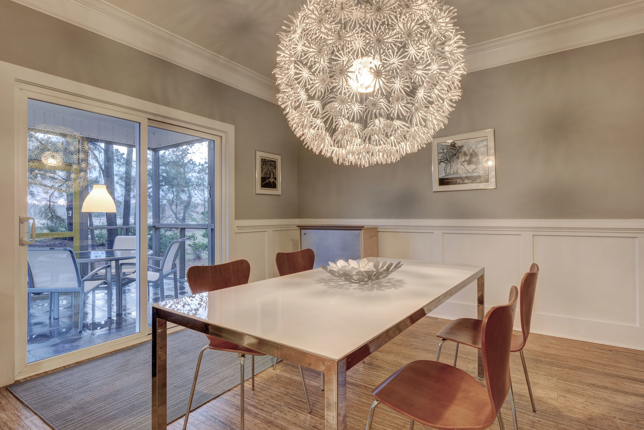
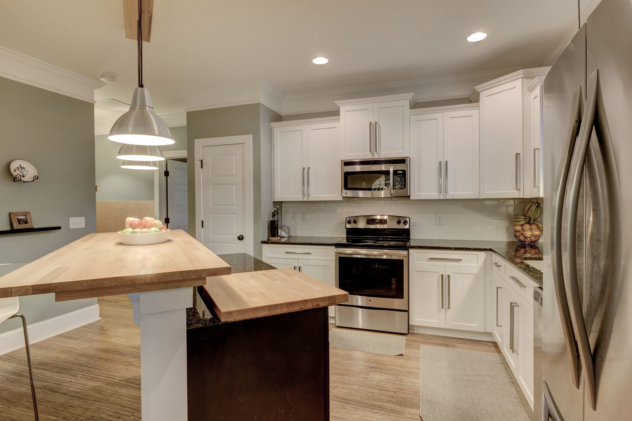
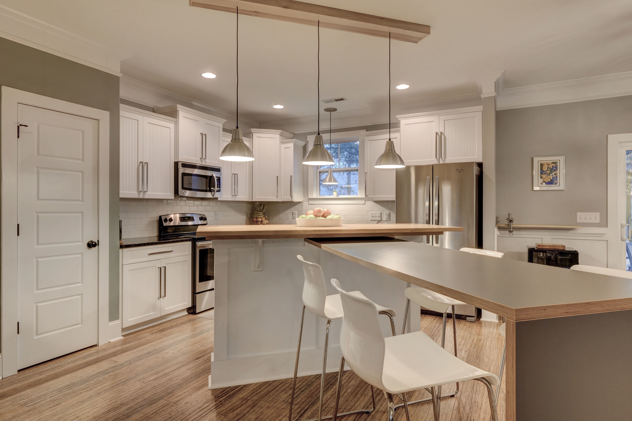
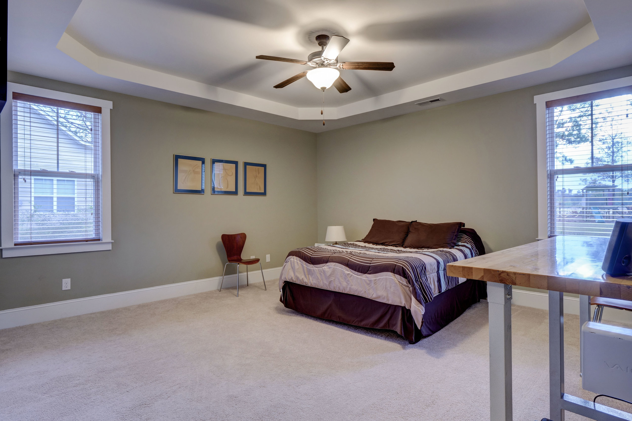
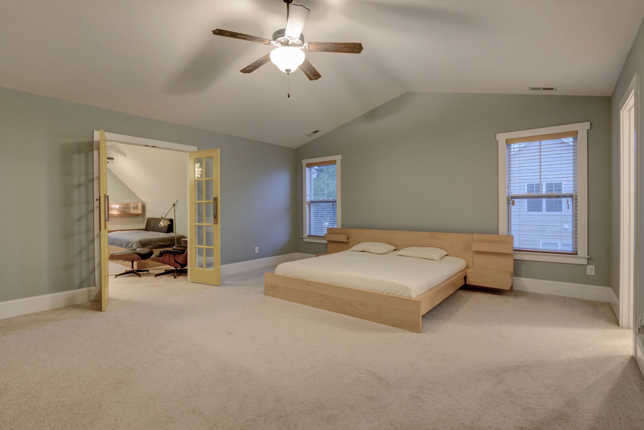

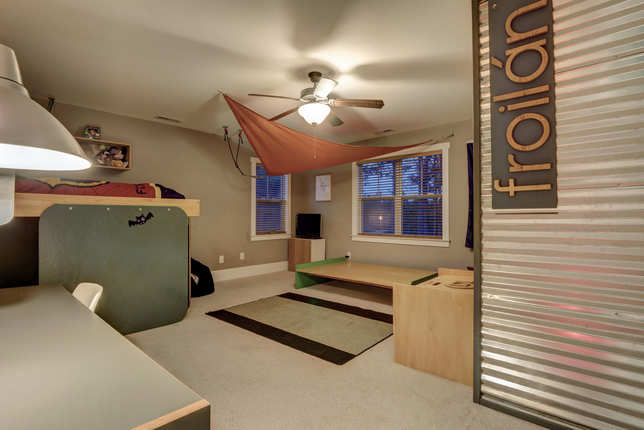
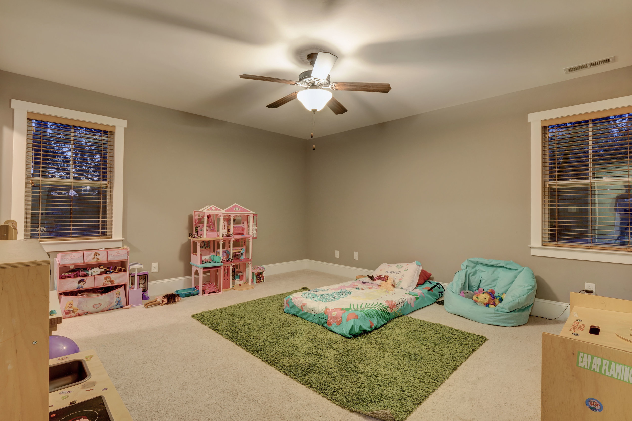
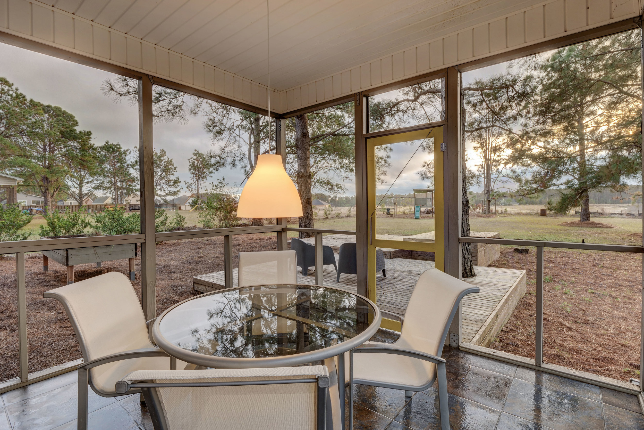
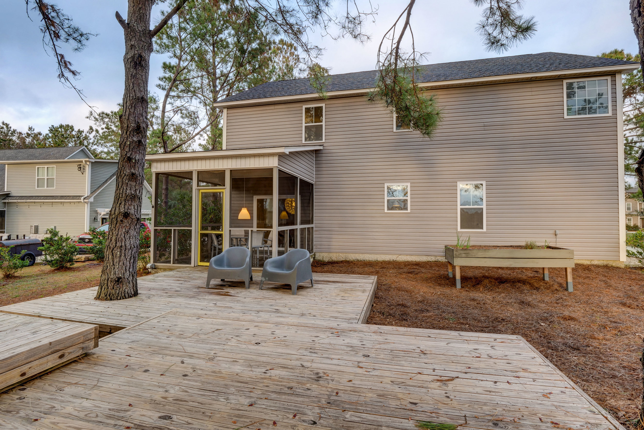
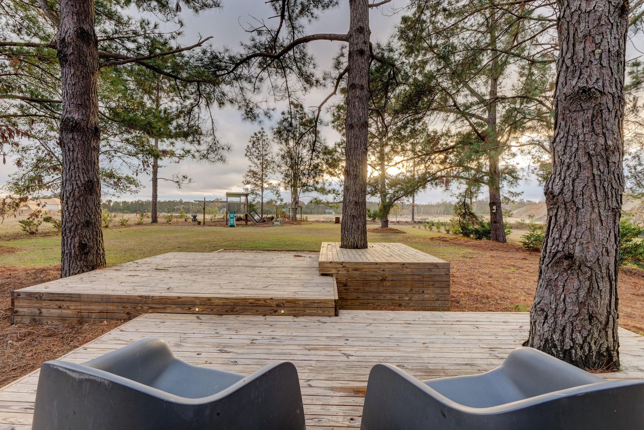
Looking for a home in a water access community.....this is it! Gorgeous home has deeded water rights and boat ramp nearby. Located in the quaint community of the Heritage, this beautiful 4 BR/3.5 BA cottage of almost 2900 s/f affords two master suites (one up and one down), contemporary styling with custom features, gas fireplace, abundance of windows and an open concept kitchen with subway tile, 42' cabinets, granite countertops, and pantry. Upstairs master suite offers walk-in closet with wood shelving, tiled shower, linen closet and soaking tub. There is a lovely sitting room off the Master with French doors, and built-in furniture, making it an ideal office or private retreat. Spacious secondary bedrooms share a large bath. Located on a .53 acre lot, you'll enjoy the screened porch and decks for entertaining. This home and community came through Hurricane Florence with no flooding! Topsail schools, convenient location to a stoplight on 17N, and immaculate condition inside and out... this one checks all the boxes so make your appointment before it's gone! Located on a .53 acre lot, you'll enjoy the screened porch and decks for entertaining. This home and community came through Hurricane Florence with no flooding! Topsail schools, convenient location to a stoplight on 17N, and immaculate condition inside and out... this one checks all the boxes so make your appointment before it's gone!
For the entire tour and more information, please click here.
208 Rudolph Ln Hubert, NC 28539 - PROFESSIONAL REAL ESTATE PHOTOGRAPHY
/
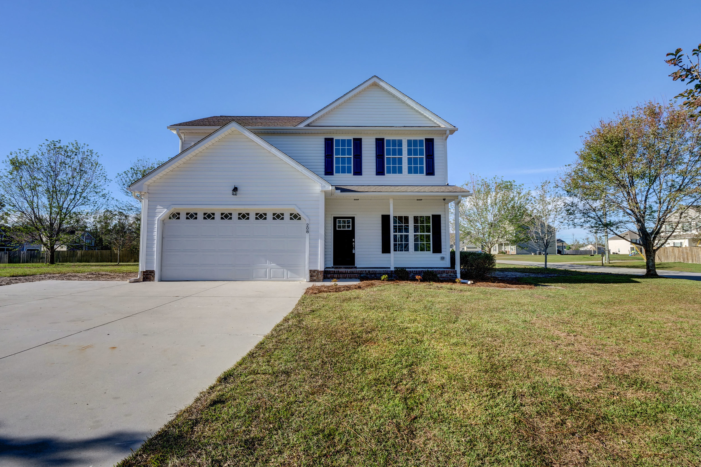
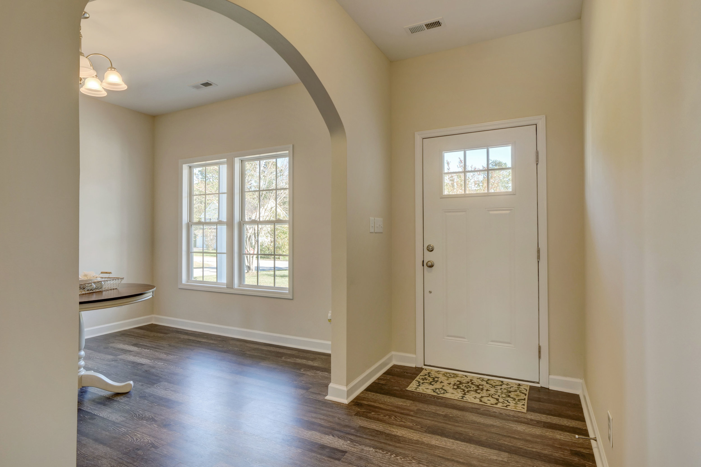
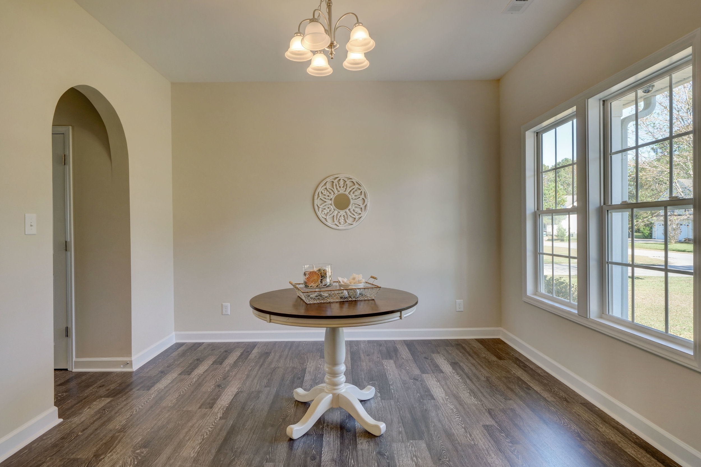
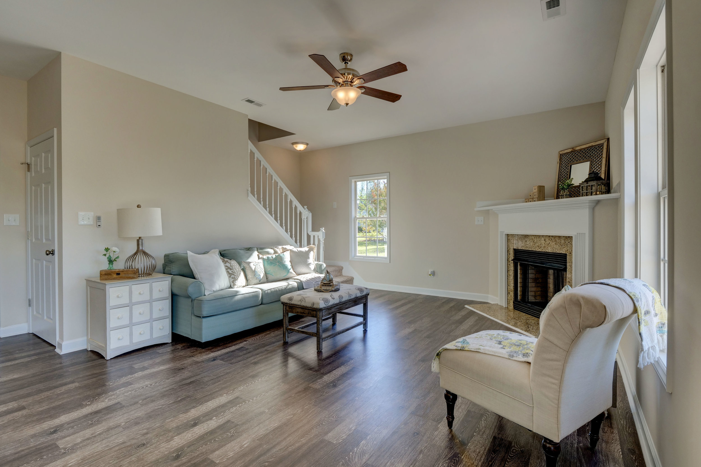
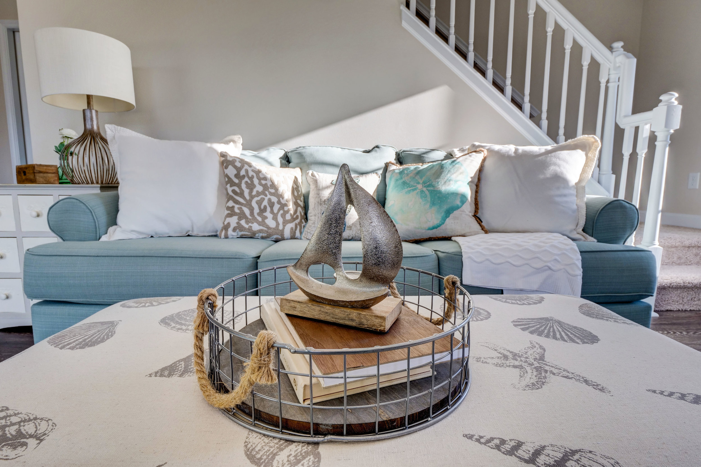
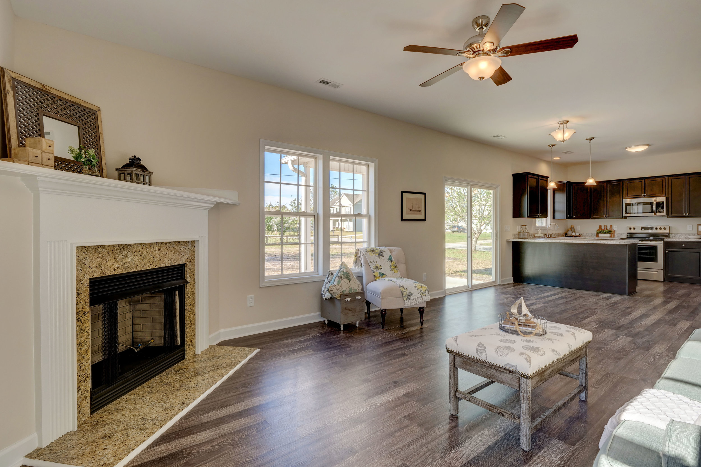
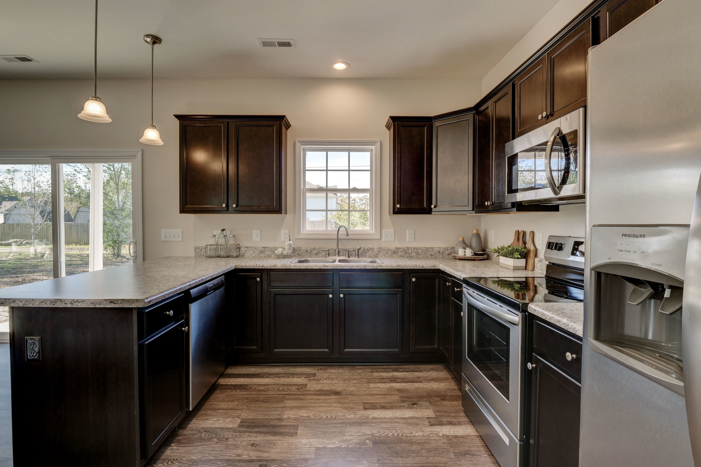
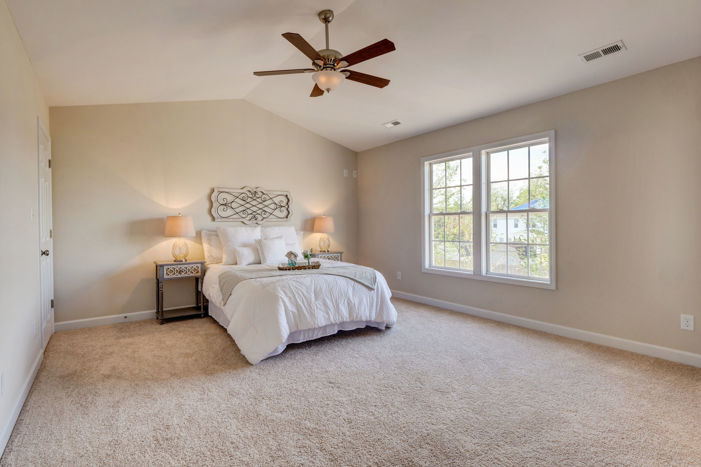
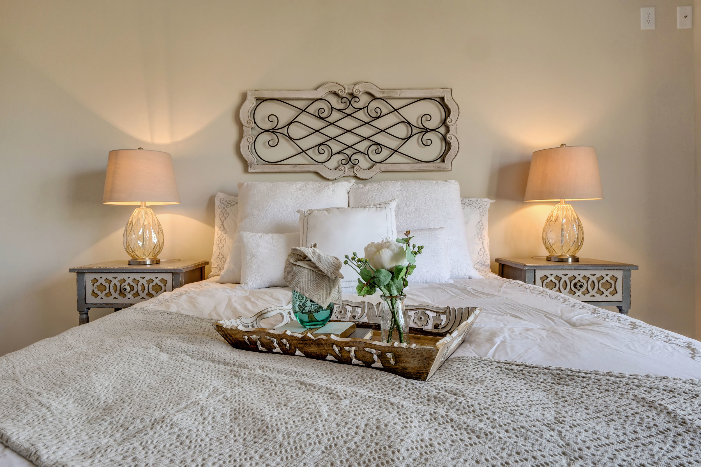
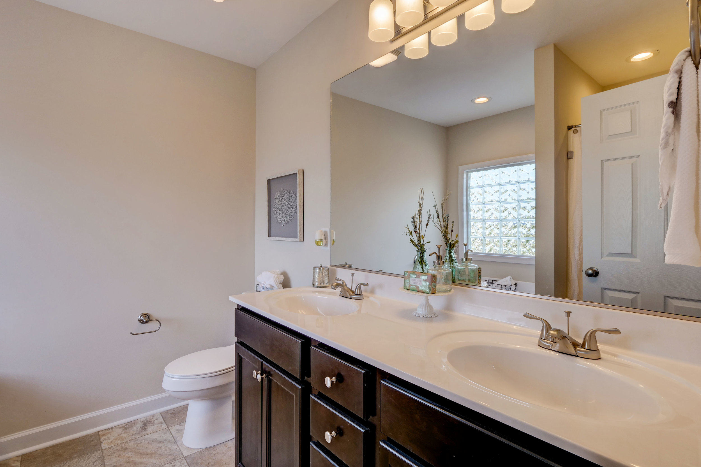
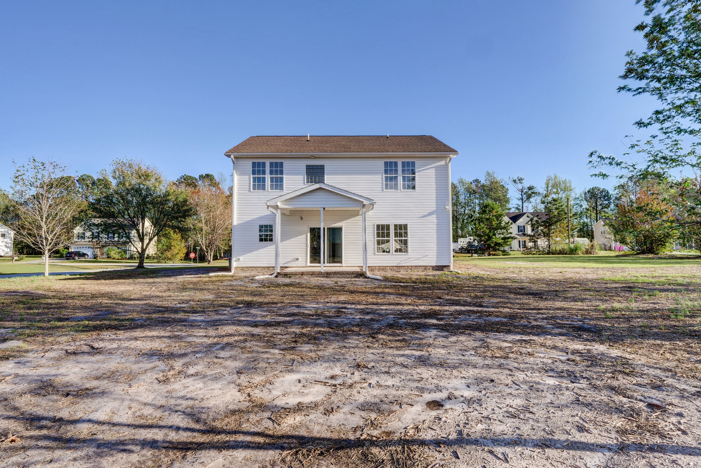
AMAZING Remodel!!! This totally updated 3 bedroom 2.5 bath beauty (plus loft) is nestled in a highly desirable community in Hubert! This home features a modern open floor plan with elevated 9' ceilings, stylish new laminate wood flooring, plush new carpet, fresh paint, brand-new upgraded kitchen cabinetry and countertops, sleek stainless appliances, gas fireplace, as well as new lighting/plumbing fixtures and much more! The master suite features a vaulted ceiling, large walk-in closet, and a roomy master bath with a premium height dual sink vanity and a separate walk-in shower and garden tub! Plus, there's a covered back patio that looks out to a large backyard! This one is move in ready and priced to sell! Set up your own private showing today!
For the entire tour and more information, please click here.
7518 Masonboro Sound Rd, Wilmington, NC 28409 - PROFESSIONAL REAL ESTATE PHOTOGRAPHY / TWILIGHT PHOTOGRAPHY
/
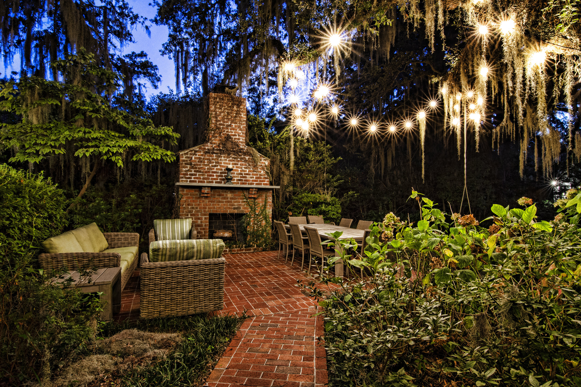
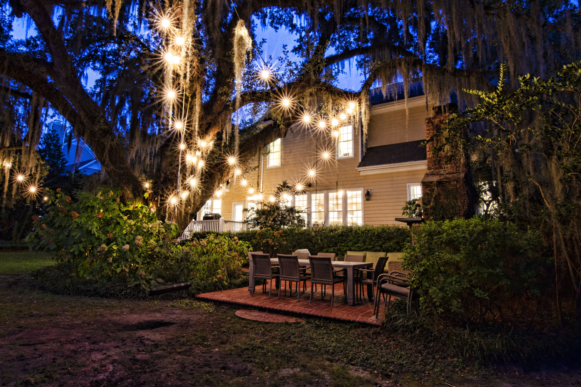
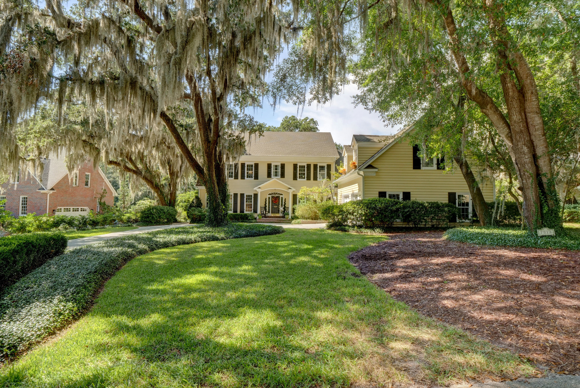
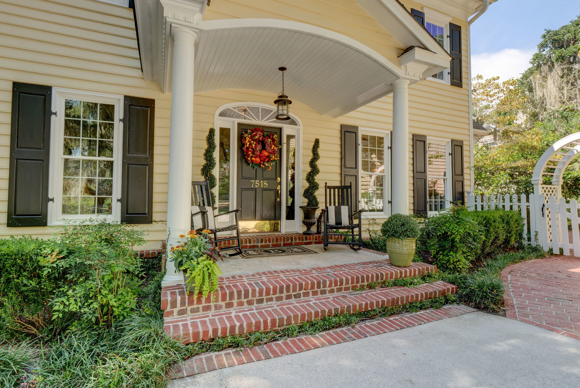
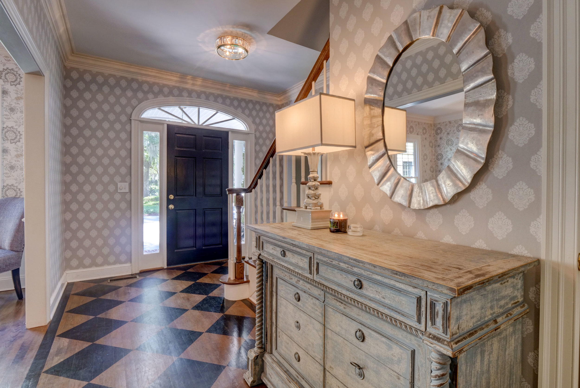
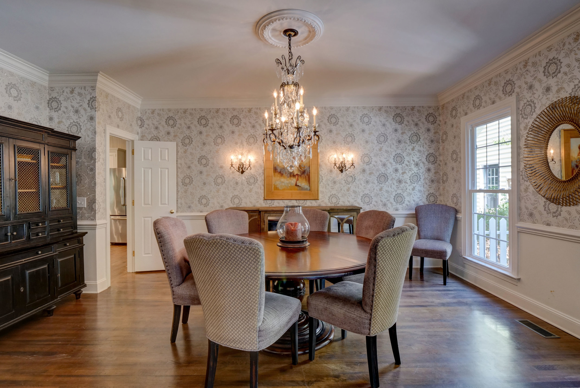
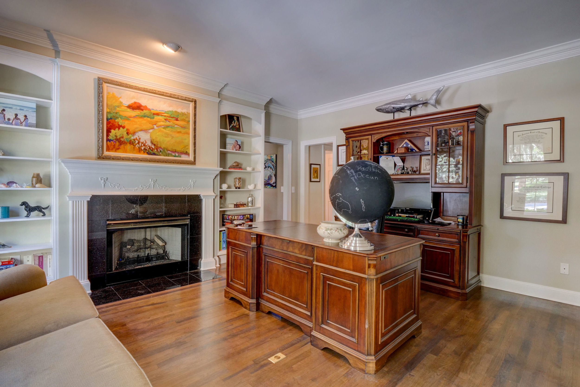
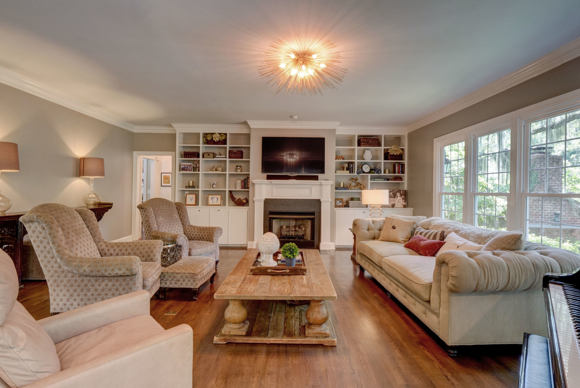
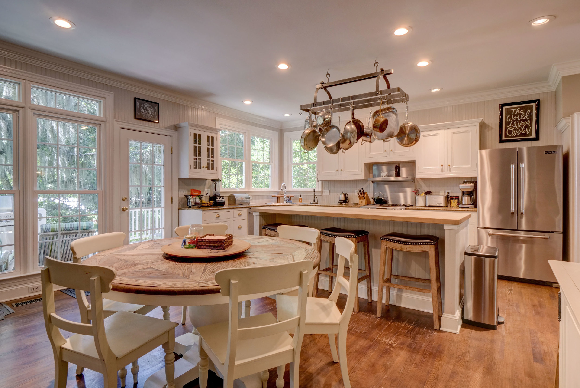
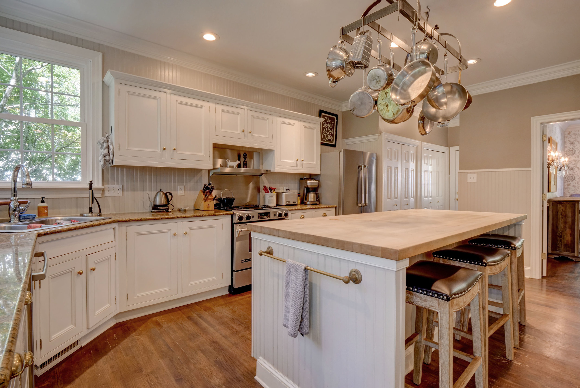
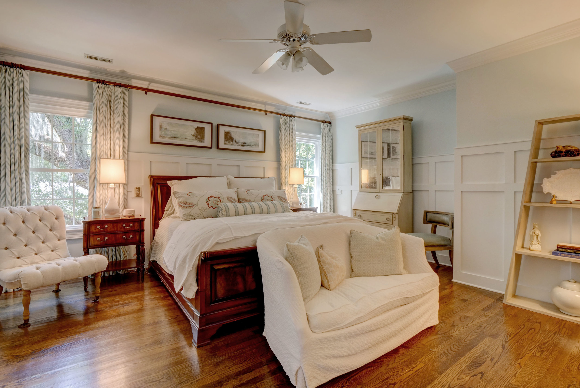
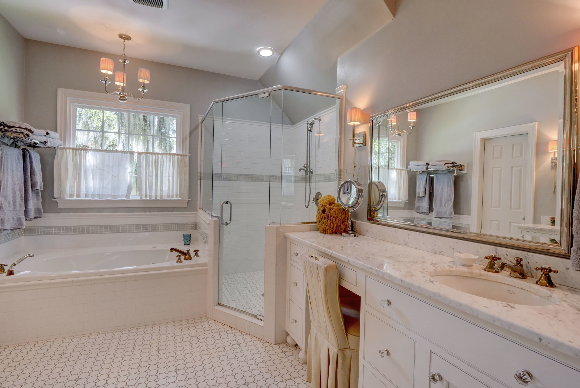
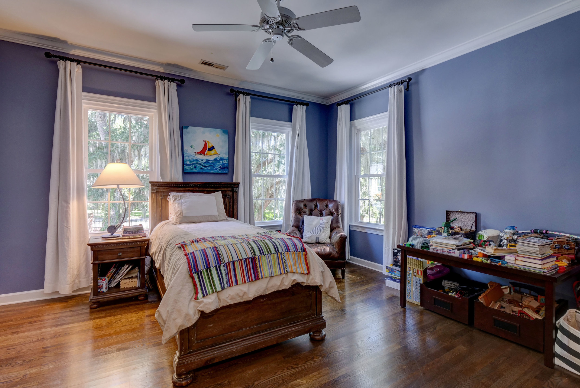


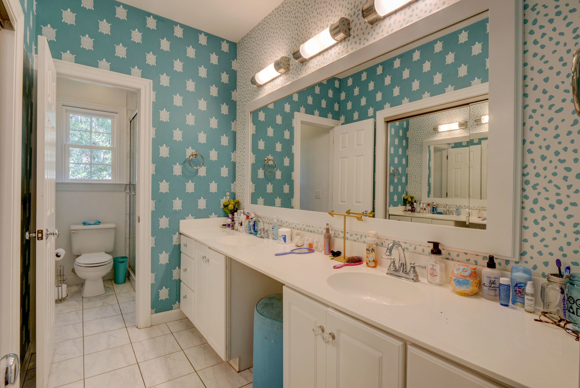

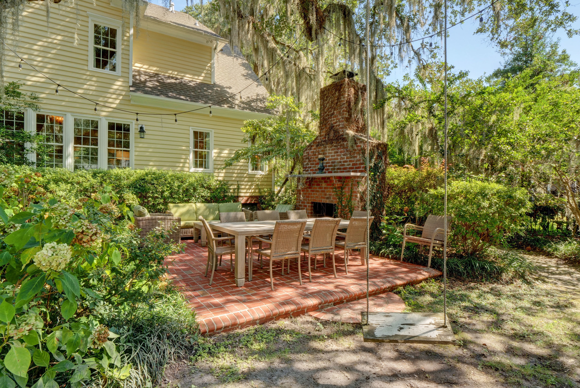
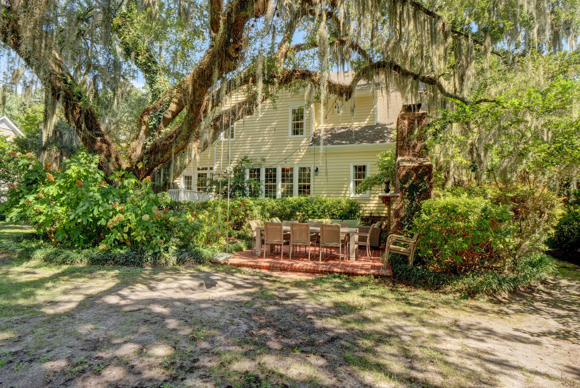
This is a must see stunning home bursting with southern charm. Located in the sought after Parsley and Hoggard school district and in the beautiful Windward Oaks community. The 1st floor has a formal dining room, study with a gas fireplace, large kitchen that is open to the living room, a bedroom and a full bathroom. Upstairs boasts a beautiful master bedroom and bath with 2 walk in closets, 3 other bedrooms and 2 baths. This home has a large walkable attic that could be finished into more living space. There are several live oak trees draped with moss in the front and backyard. A sprinkler system with its own well, a 2 car detached garage with an additional 506 heated sqft that is finished and perfect for a gym or game room. The backyard has a deck, a gas brick fireplace shaded by grand live oak tree and a brick patio.
For the entire tour and more information on this home, please click here.
708 Waynick Blvd. #2, Wrightsville Beach, NC 28480 - PROFESSIONAL REAL ESTATE PHOTOGRAPHY / AERIAL PHOTOGRAPHY
/

