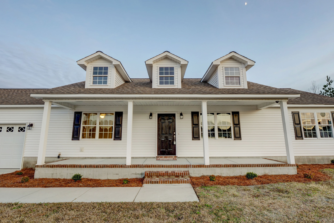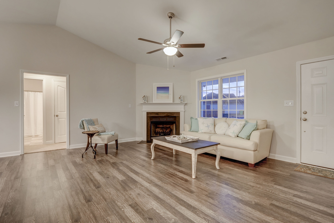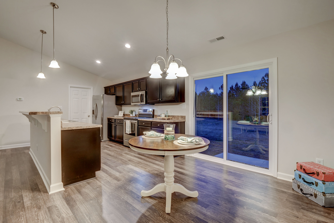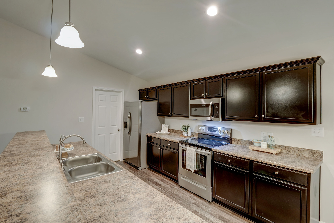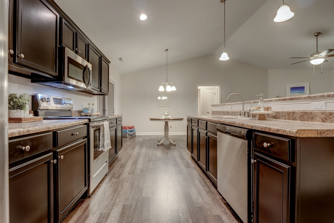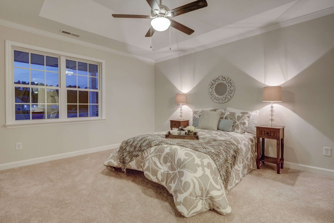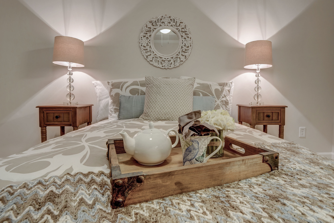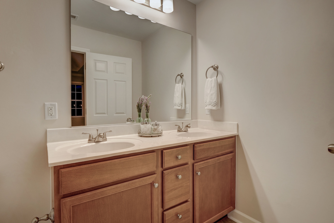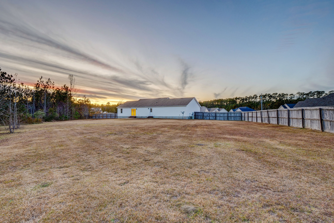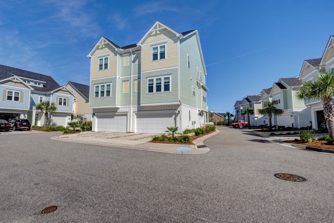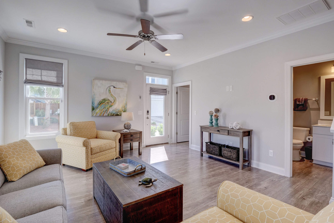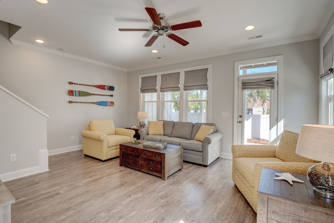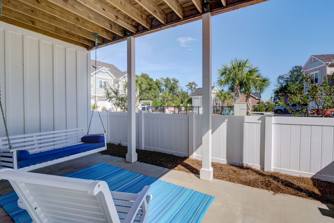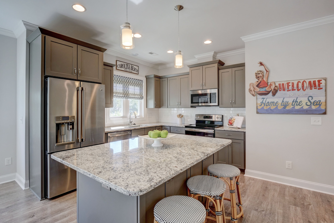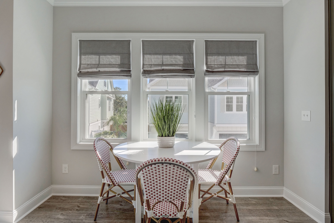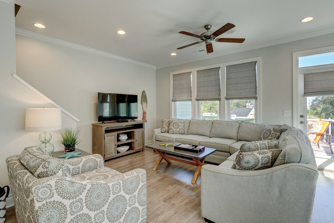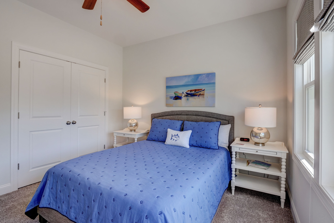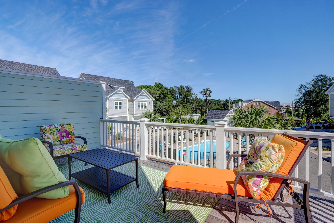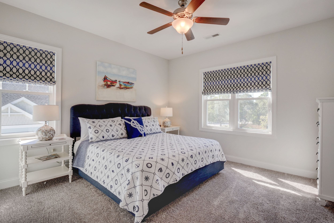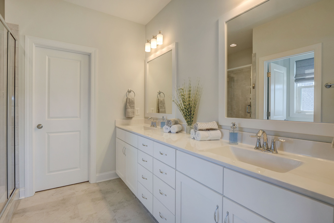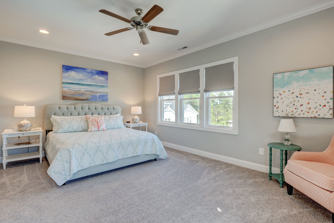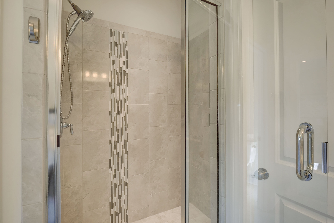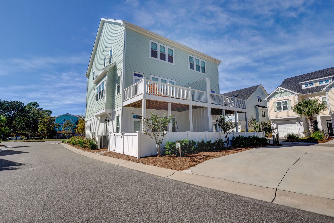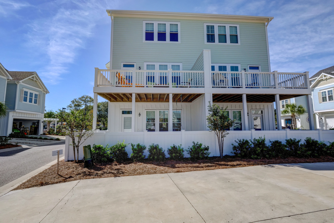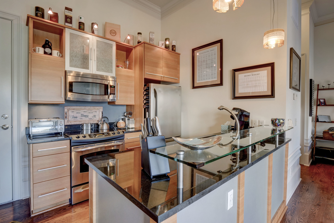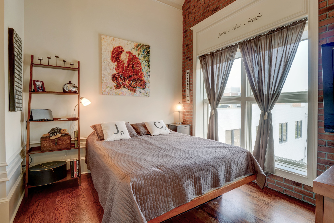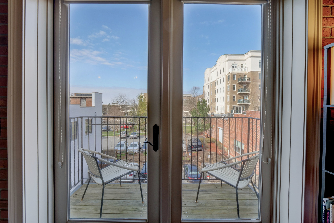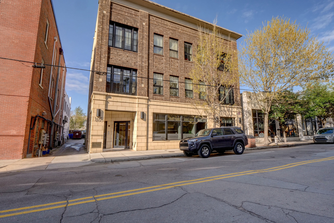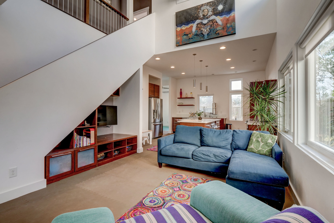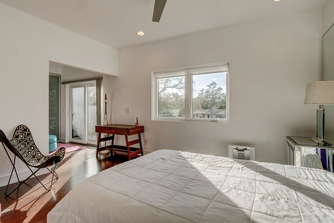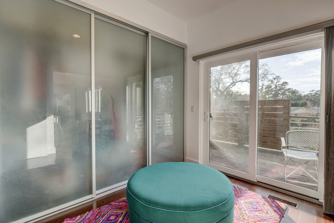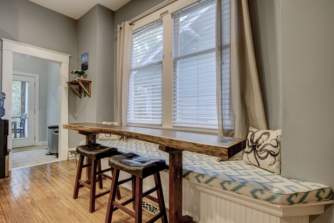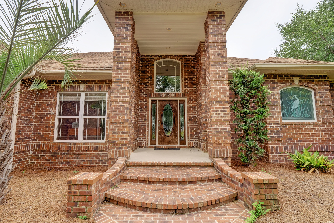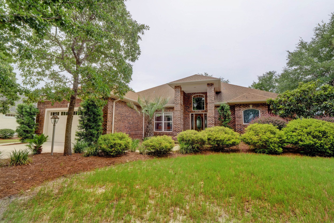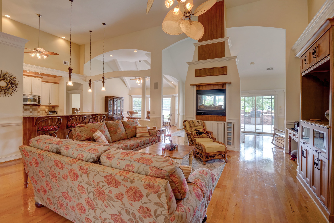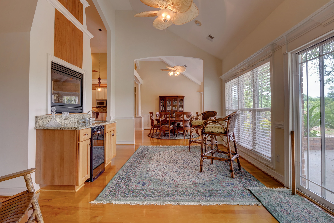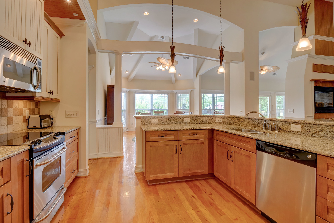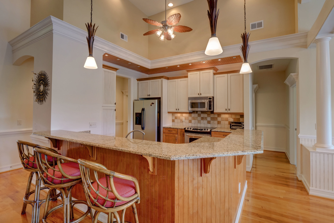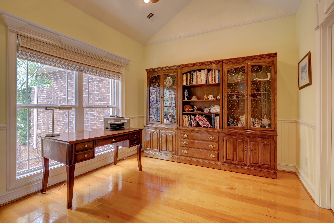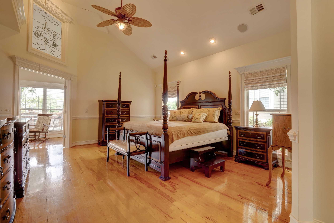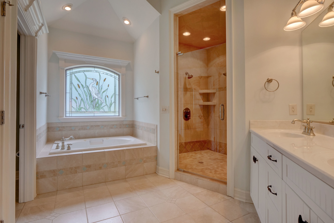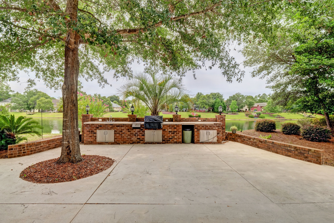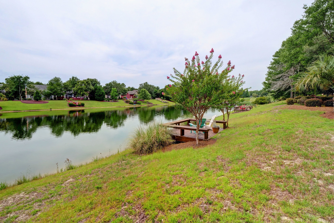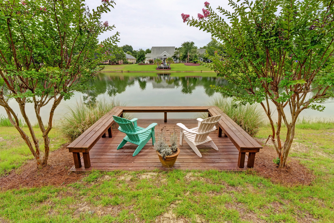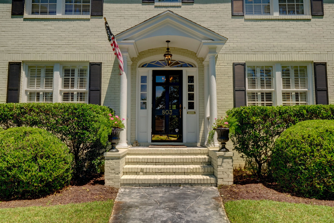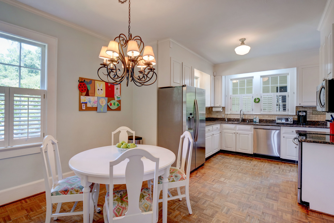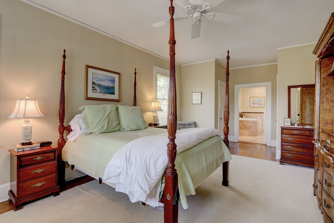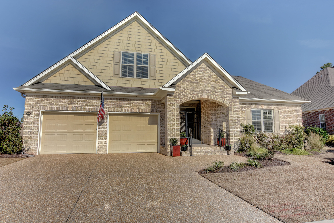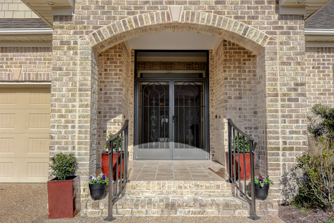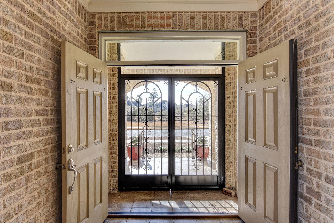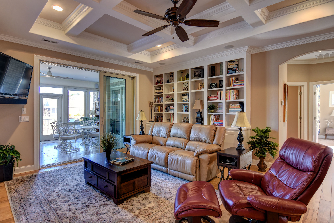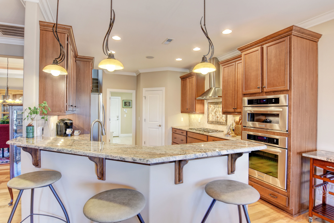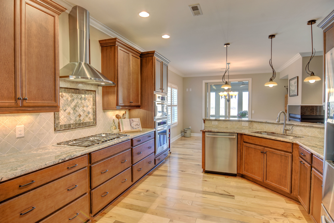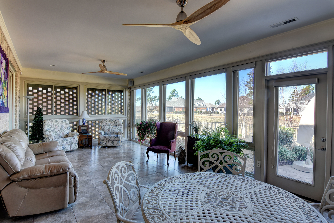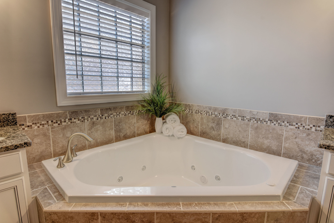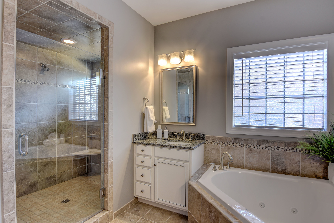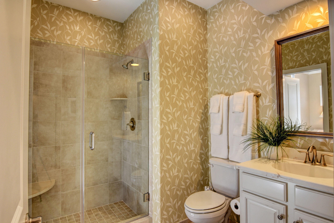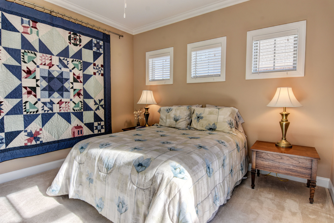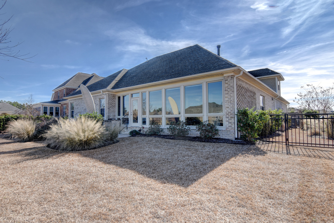102 Bimini Townes Ln, Carolina Beach, NC 28428 - PROFESSIONAL REAL ESTATE PHOTOGRAPHY
/Offered for sale is this nearly new 2,109 square foot, 3 bedroom and 4 bathroom end unit townhome with luxurious finishes, a community pool and low maintenance living in Carolina Beach. The lower level offers spacious indoor and outdoor living on the oversized covered patio and living room with a two car garage. Up one level you will find the open concept living area with granite counters, stainless appliances and a deck overlooking the community pool, along with a bedroom and full bath. Upstairs is the large master suite with a walk in closet, tiled shower, dual vanities and lots of counter space. The third bedroom completes the package, this home will comfortably sleep 10 people making it the perfect beach getaway. A short bike or golf cart ride to the beach, shopping and dining.
For the entire tour and more information, please click here.
105 Grace Street #302, Wilmington, NC 28401 - PROFESSIONAL REAL ESTATE PHOTOGRAPHY
/NY Hatters Building Circa 2007. Top floor stylish urban condo in the Heart of Downtown Wilmington overlooking Grace St. Built by award winning Plantation Builders this unit is turn key, furnished and ready to go! Perfect for weekend getaways. Walk down the block to Ruth Chris' Steakhouse, stroll along the Cape Fear River or enjoy a cup of coffee in the morning right outside your door. Features in this unit include granite counter tops, 42 inch custom cabinetry, stainless appliances, hardwood floors throughout, spacious bath with walk in shower, washer, dryer and flat screen TV. There is also a nice window balcony for your outside enjoyment. Parking space for one year. There's always something fun happening in Downtown Wilmington and this is a great place to come home to.
2544 Tonbo Trail, Wilmington, NC 28409 - PROFESSIONAL REAL ESTATE PHOTOGRAPHY
/This 3 bed / 2.5 bath home in Tonbo Meadow was built with modern style, energy efficiency, & comfortable living at the forefront of its design! The eco-conscious initiatives, designed to save up to 70% on heating & cooling bills include passive solar orientation, solar tubes, and ductless heating & air - which isn't recycling air contaminants. The matching, stainless steel appliances, include a induction stove, microwave, refrigerator, and dishwasher. The rooms are spacious, the floor plan is open, and the garage has the appropriate receptacle for charging an electric car. The master bedroom has a balcony - corner windows in the 2nd bedroom. It has a fenced in yard & located mere moments from the beach! Pets negotiable, no students, no smoking. Call to schedule an appointment!
For the entire tour and more information, please click here.
1412 Dock St Wilmington, NC 28401 - PROFESSIONAL REAL ESTATE PHOTOGRAPHY
/This charming historic home has been completely renovated and ready to move in! The welcoming front porch with tongue and groove ceiling lends itself to relaxing in a rocking chair. Magnificent foyer with two story ceilings and hardwood floors throughout. Fully renovated kitchen with stainless appliances, granite countertops and custom cabinets. The kitchen also includes a custom built window seat with plenty of storage underneath. The antique pie safe will stay with the home; it's a beautiful part of history. The screened in back porch overlooks a meticulously maintained backyard as does the open deck. With a bedroom down and three more upstairs, you'll have plenty of space for a family. Included in the downstairs bedroom is a large cedar-lined closet. The entire home is secured by a Lorex home security system. This charmingly beautiful home has been lovingly updated and maintained. It's definitely a must see!
For the entire tour and more information, please click here.
1530 Island Marina Dr, Carolina Beach, NC 28428 - PROFESSIONAL REAL ESTATE PHOTOGRAPHY
/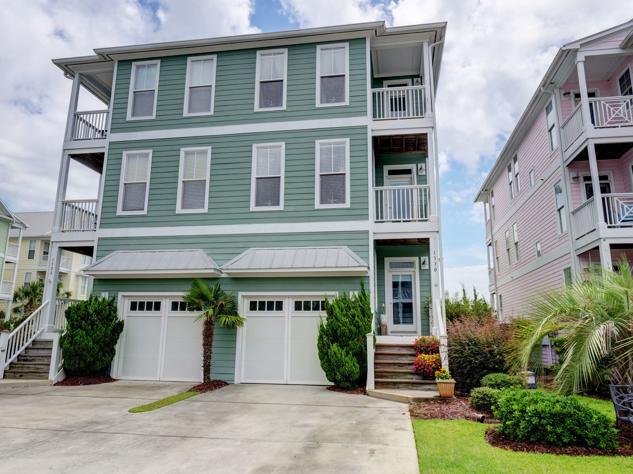
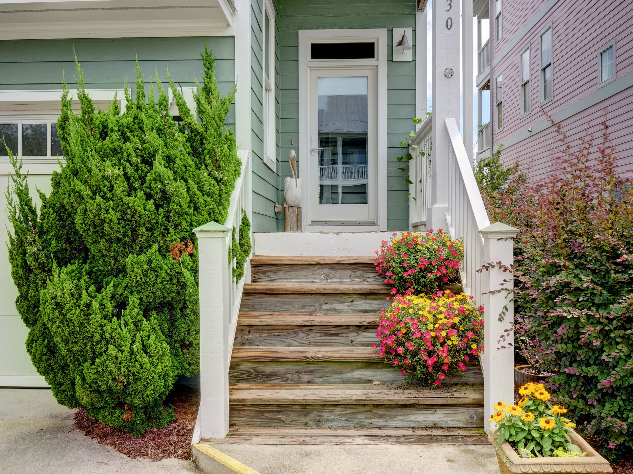
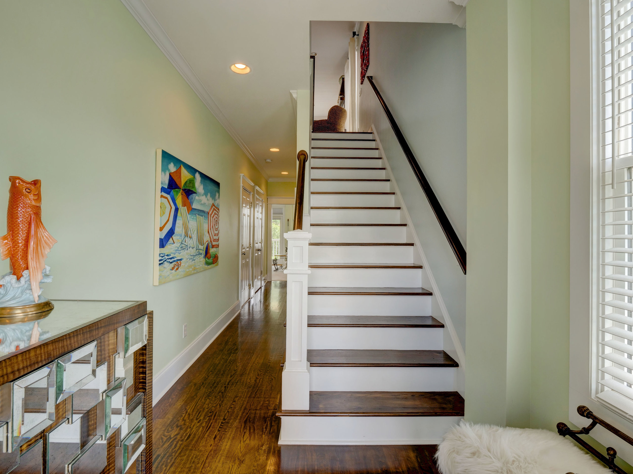
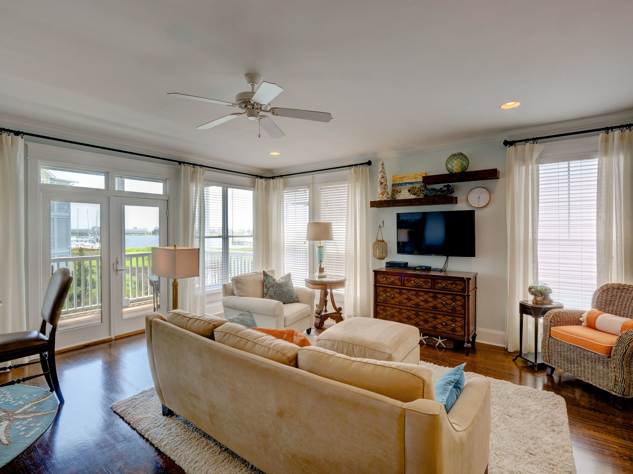
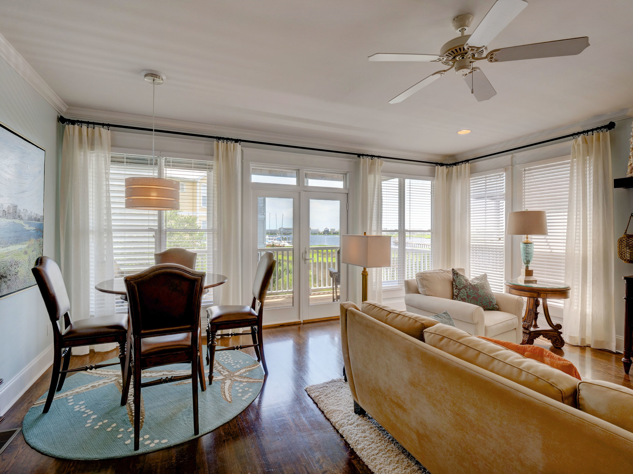
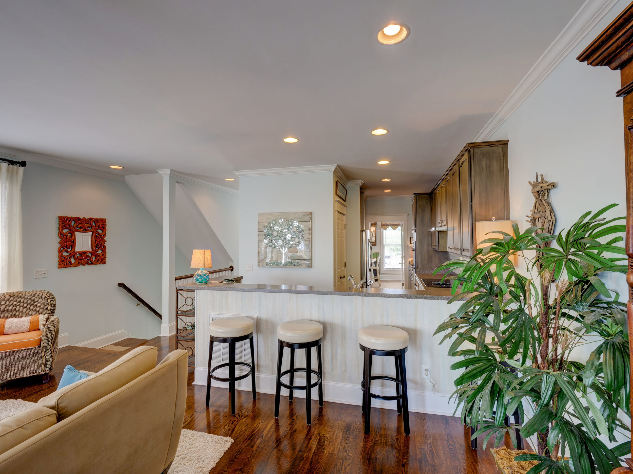
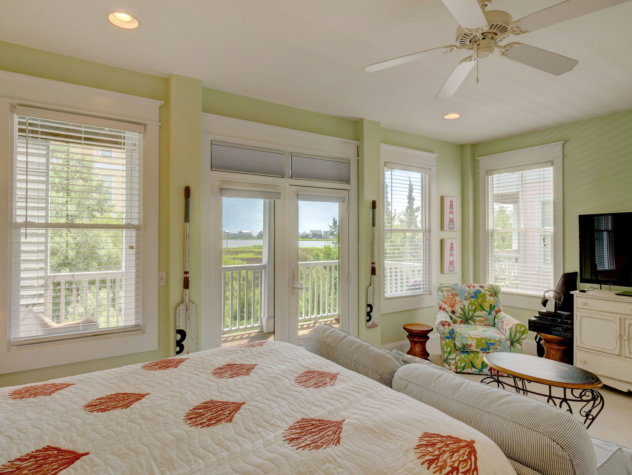
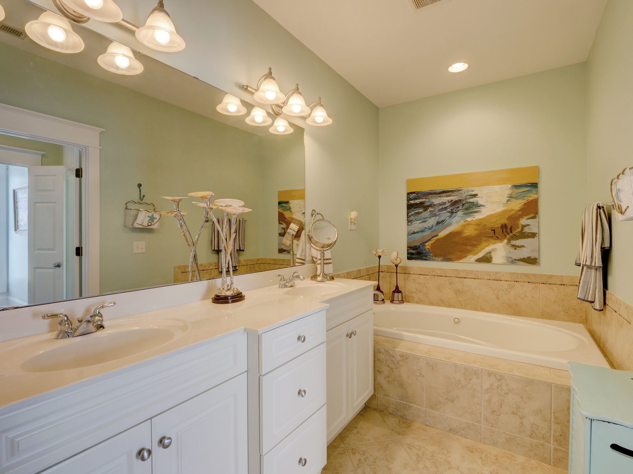
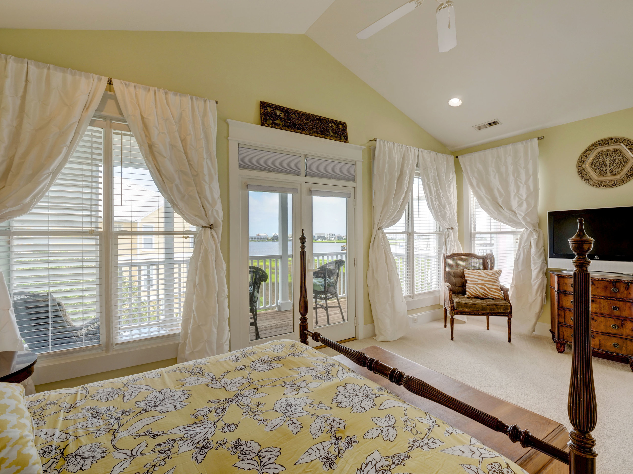
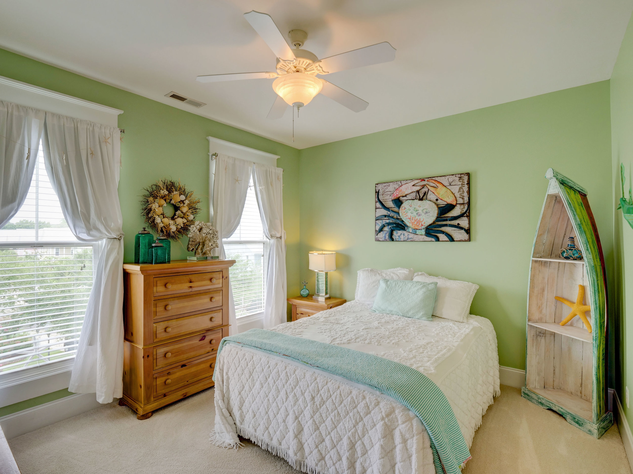
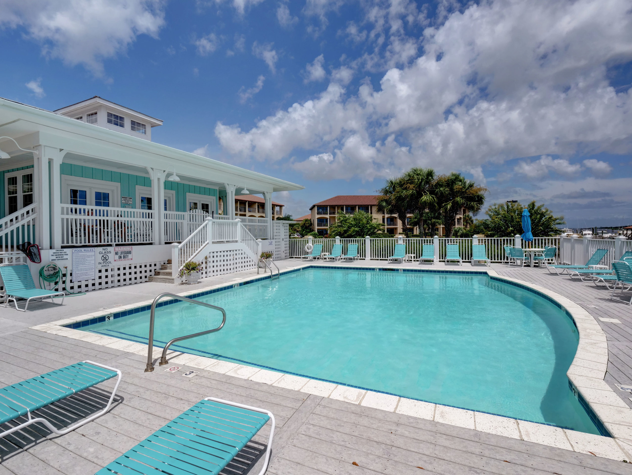
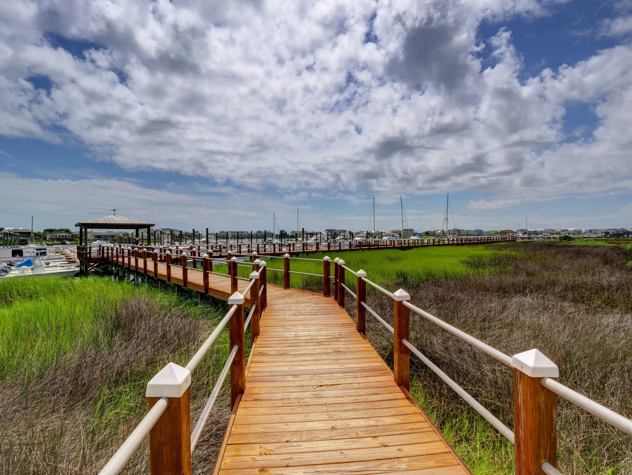
Amazing waterfront town home in popular Harbor Point. Features include 3 bedroom 3.5 bath. Hardwood and tile floors and carpet in 2 bedrooms. 1 car garage on first level along with a large waterfront bedroom and bath. Large laundry closet on this level. 2nd level is kitchen, living room, breakfast nook area and formal dining currently used as a art studio. There are 3 decks on the front of the townhouse and 3 large decks overlooking Myrtle Grove Sound on the back side. Elevator shaft in place in the event you want to add an elevator. Large master suite with closet with built in. Tile shower with frameless glass door, double vanities and jacuzzi type tub, and a built in area for a home office off the master. Each bedroom has its own bath and a half bath off the living room area. 9ft ceilings and open floor plan makes this unit perfect for entertaining. Kitchen has corian counter tops and stainless steel appliances and beautiful tile back splash. Amazing views!
For the entire tour and more information, please click here.
2620 Jessica Lane SW, Supply NC, 28462 - PROFESSIONAL REAL ESTATE PHOTOGRAPHY
/Beautiful all brick, single story, open split floor plan, 2500 sq ft, 3 bedroom 3 bath home backing onto a lake. There is an office, large living area, formal dining room, and large kitchen with stainless steel appliances and granite countertops. Also included is a wet bar with wine refrigerator, two sided fireplace, and several built in stained glass windows. Outside you will find a large patio, outdoor kitchen, shower, storage attached to the house, and sitting dock with a beautiful water view. Security system, irrigation system, and on demand gas hot water system are included, This home could not be duplicated at this price.
For the entire tour and more information on this home, please click here.
803 Colonial Drive, Wilmington NC, 28403 - PROFESSIONAL REAL ESTATE PHOTOGRAPHY
/Located in the heart of Forest Hills, this beautiful and well-maintained 3 bedroom, 3 bath traditional colonial home is situated on .54 acres. It features the best of indoor-outdoor living with both a slate porch and a brick patio overlooking a fully fenced-in yard including a large storage shed and an adorable matching playhouse. Inside this wonderful home boasts hardwood floors, formal living and dining rooms, den, sunroom, an eat-in kitchen with granite countertops and stainless steel appliances, and a large updated master suite with travertine floors, vanity and shower. Opportunity to readily convert first floor den into fourth bedroom, as desired. For anyone looking to for a central location near Whole Foods, New Hanover Hospital, or Cape Fear Country Club, this home is a must see!
For the entire tour and more information on this home, please click here.
51 Evergreen Dr, Hampstead, NC - 3D Virtual Tour
/Check out this latest 3D Virtual Tour we just shot in Hampstead, NC. This 3 bedroom 2 bath home has an open floor plan and many upgrades including stainless steel appliances, granite counter tops, & a custom master bath! This virtual tour is also shot in 4K resolution!
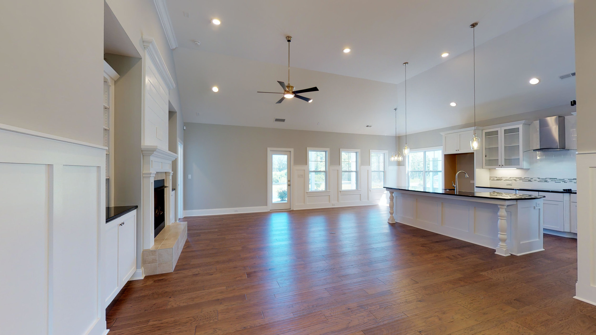
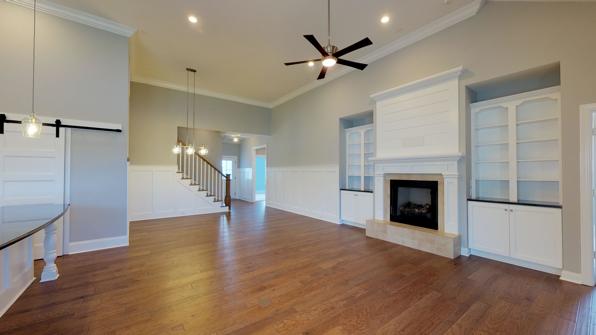
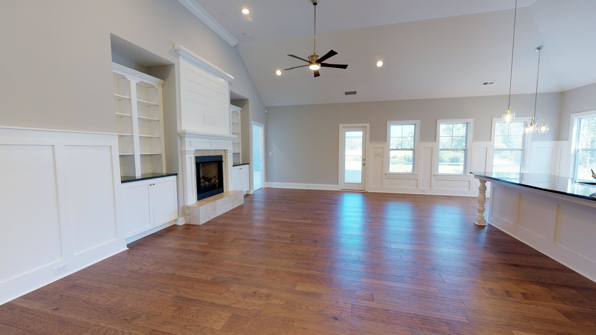
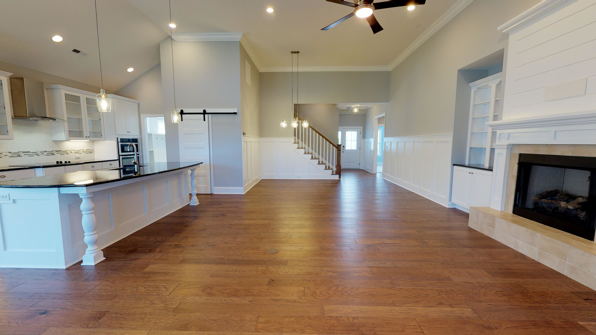
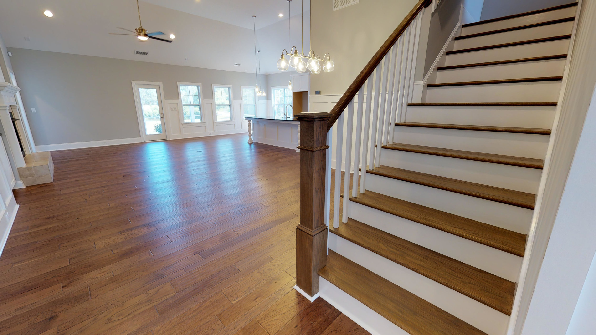
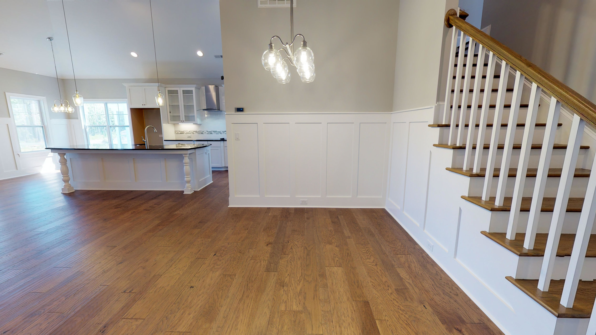
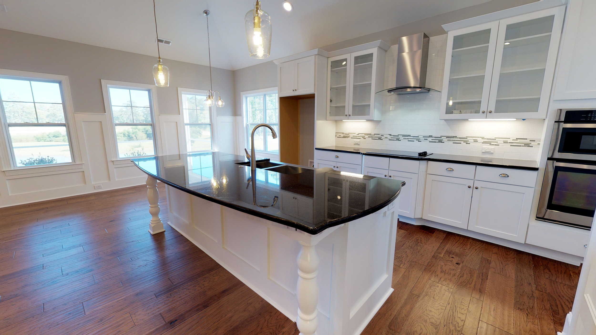
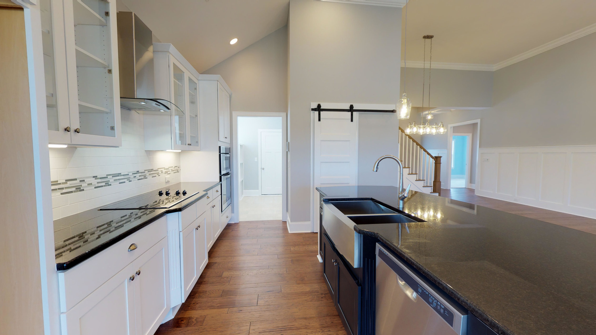
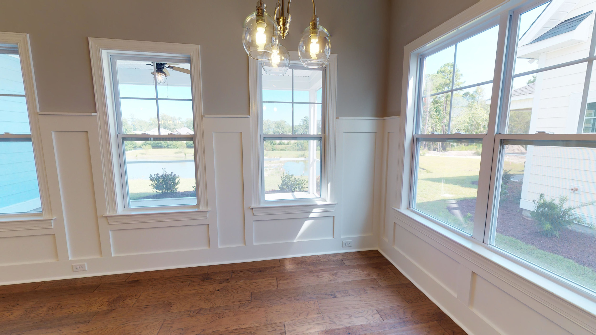
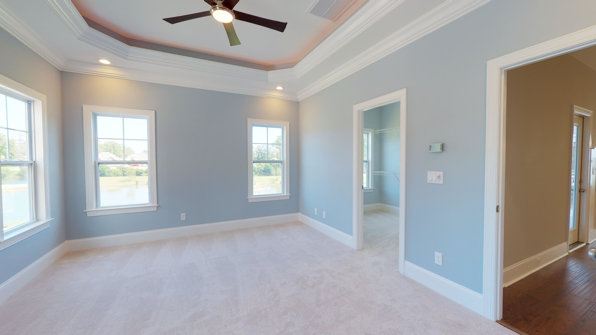
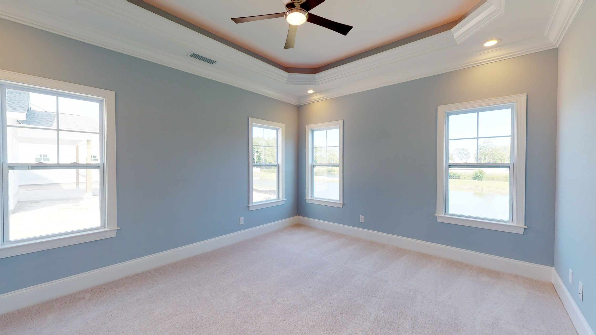

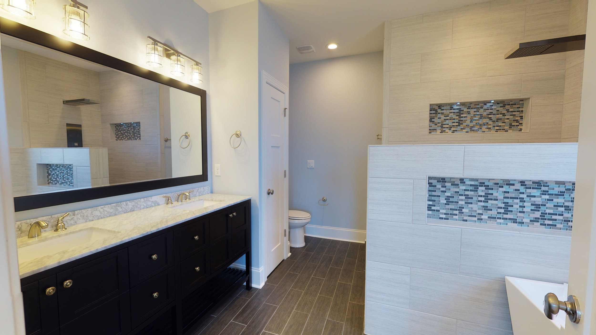
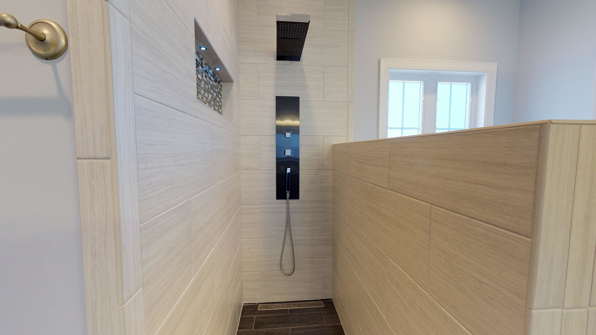
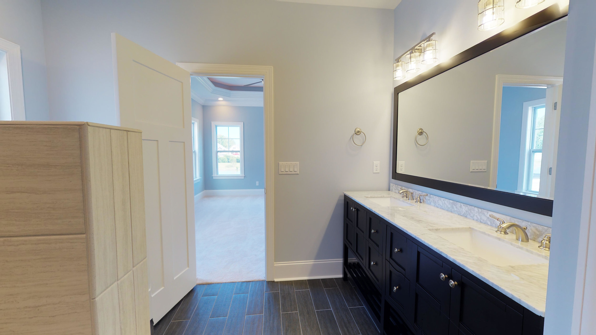
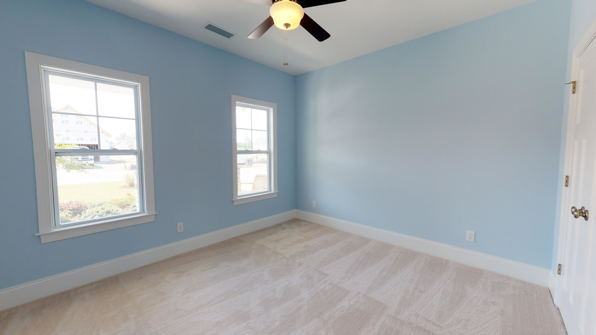
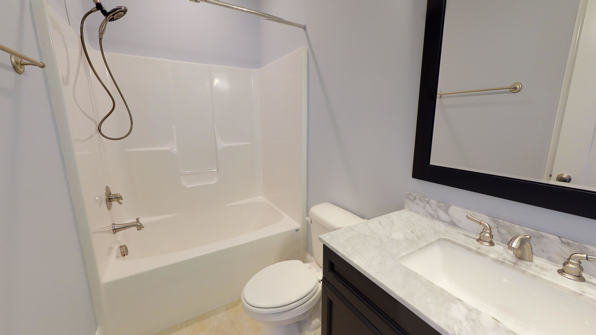
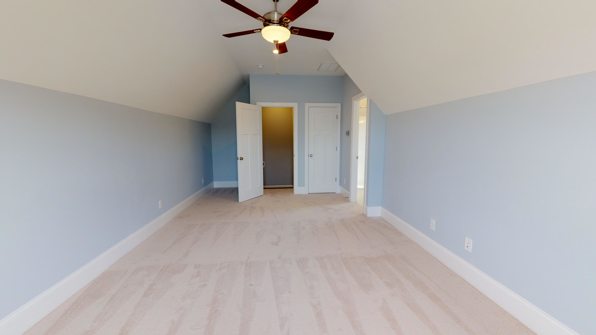
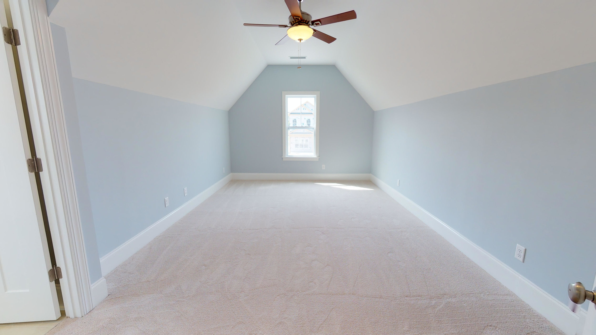
Above are the still shots taken from the 4K resolution virtual tour.
1606 North Stillwood Drive, Leland, NC, 28452 -PROFESSIONAL REAL ESTATE PHOTOGRAPHY
/Drive up to this model quality Trusst built all brick ranch house with FROG located across from a beautiful park in the award winning community of Brunswick Forest. Enter through the double doors into a private tiled lanai/atrium that offers peaceful serenity with a natural gas fireplace and screened roof covering. To one side of the inner courtyard is a 377-sq. foot room with closet and full bath that offers the privacy of a guest suite, mother-in-law suite or artist studio. The main house offers an open floor plan with relaxing pond views and beautiful hardwood floors. A large living area includes built in shelving and a double-sided fireplace backing onto the breakfast area. The work area of the kitchen includes stainless steel appliances, natural gas cooking and upgraded granite.



