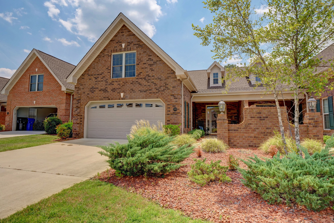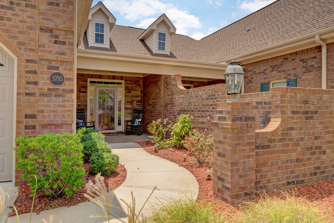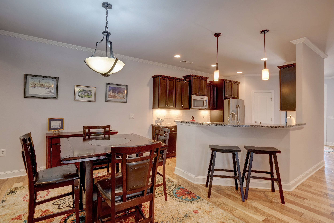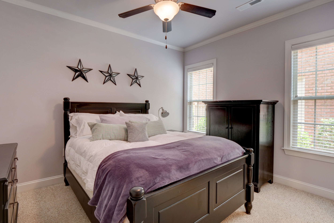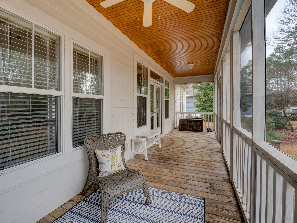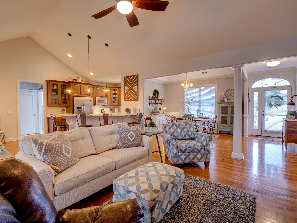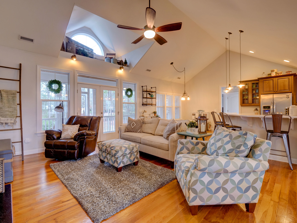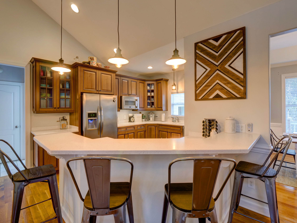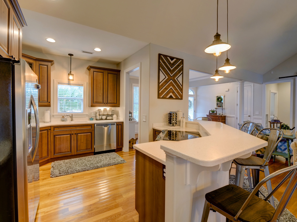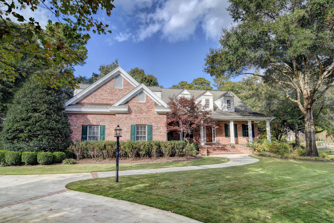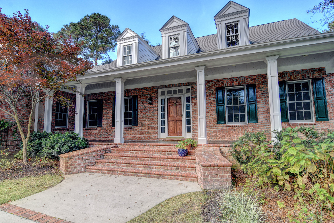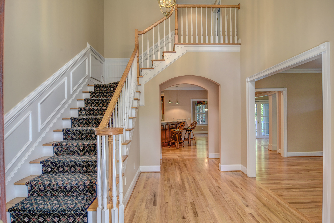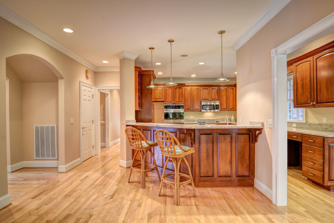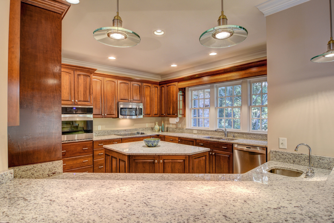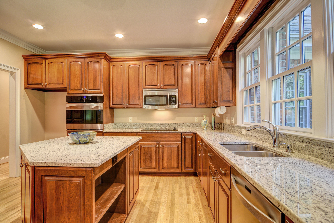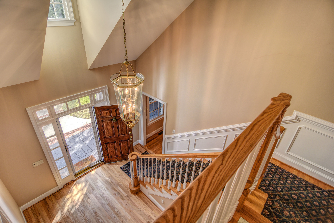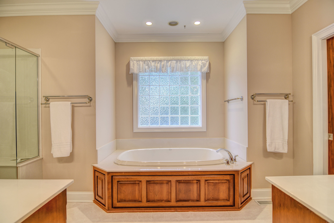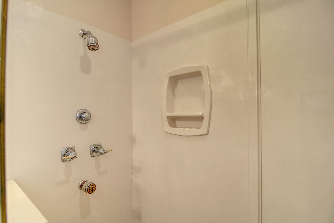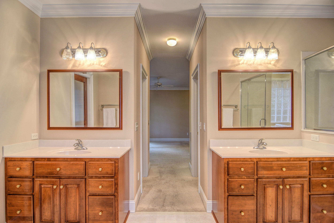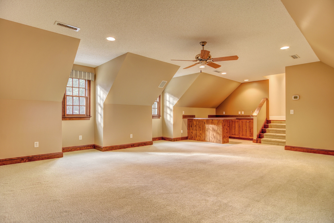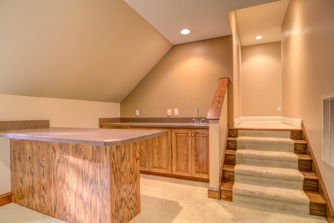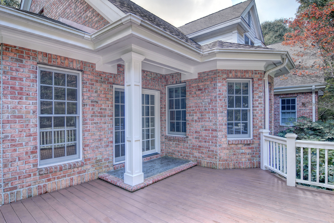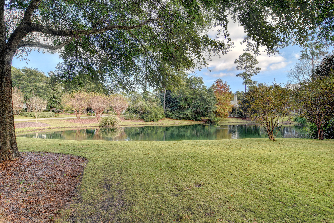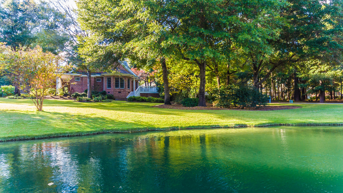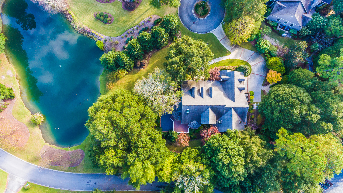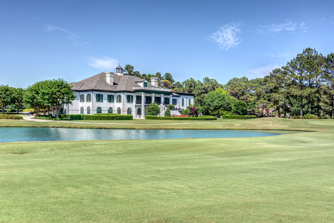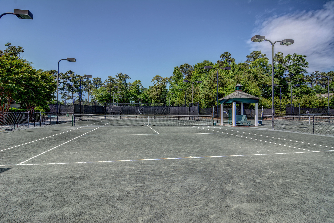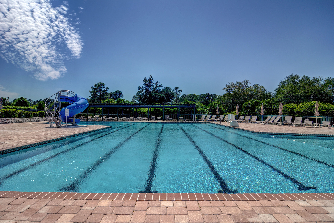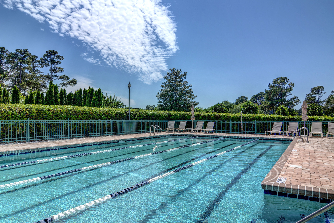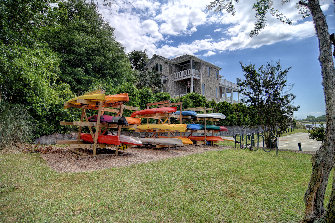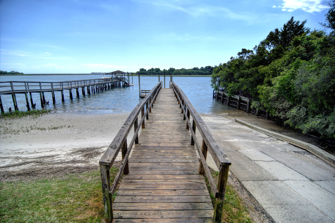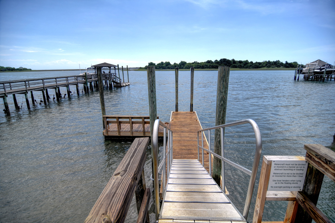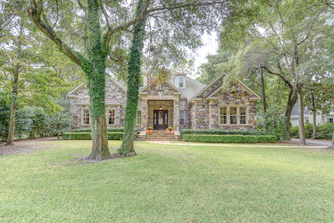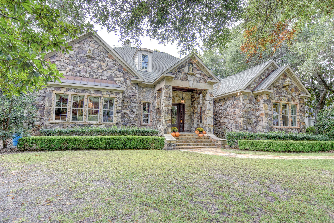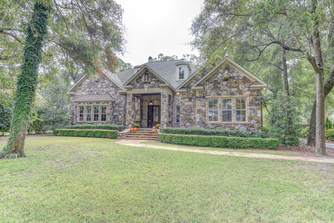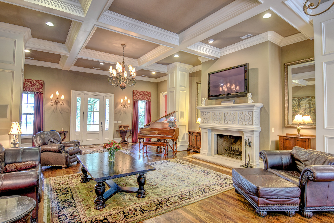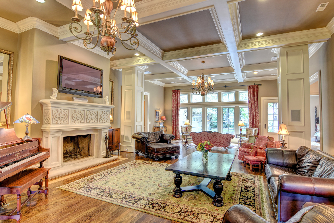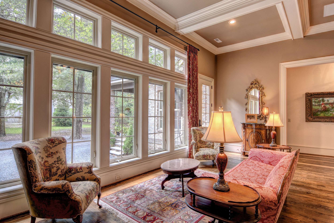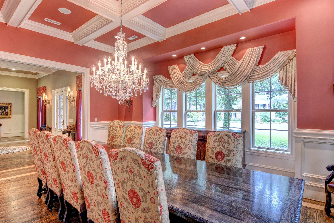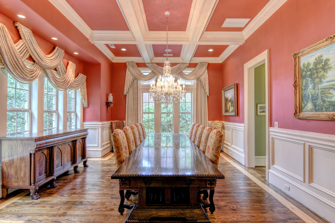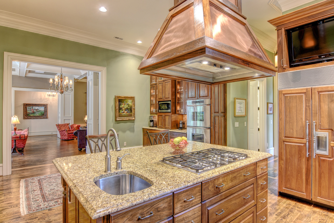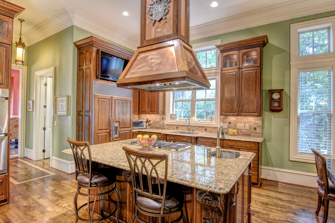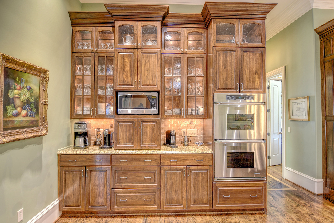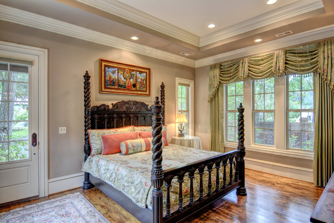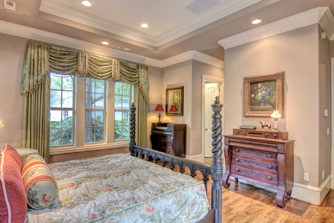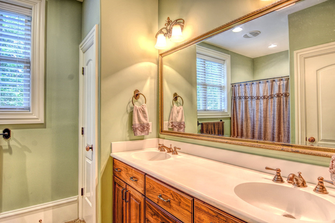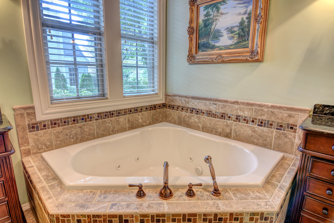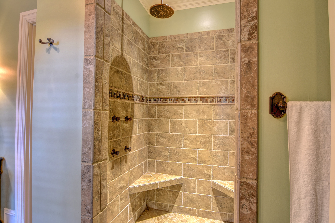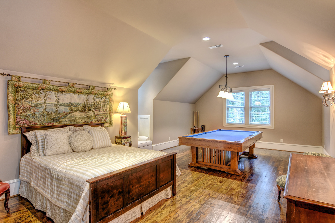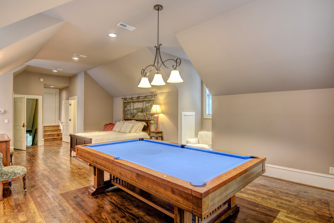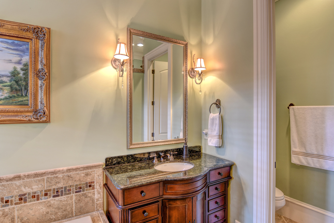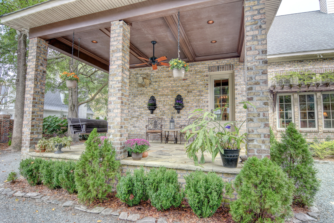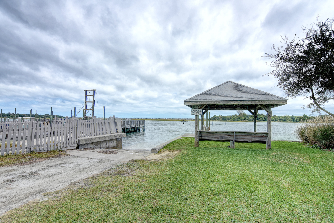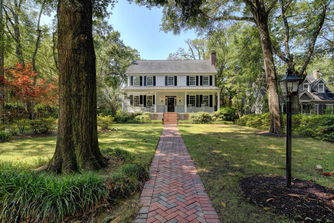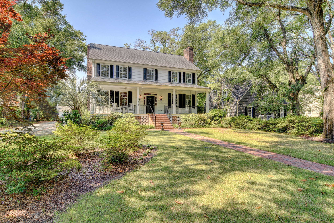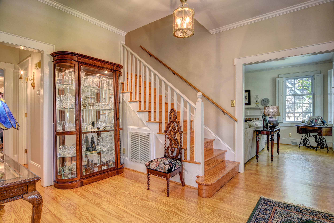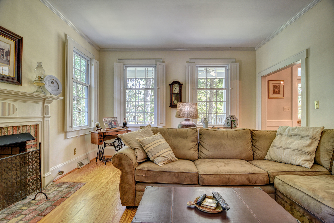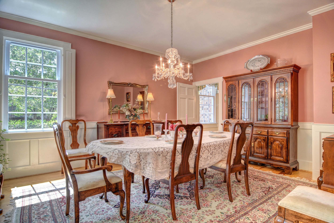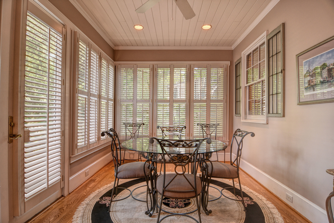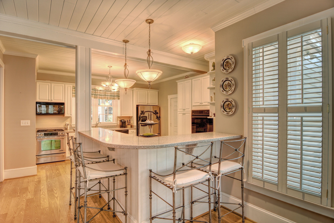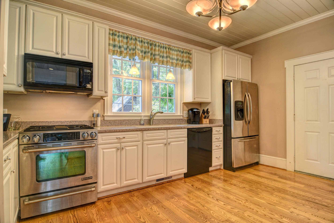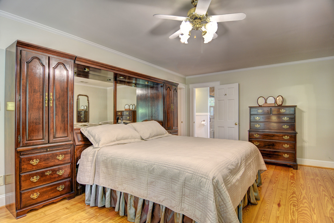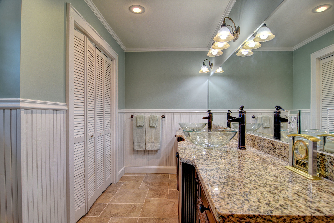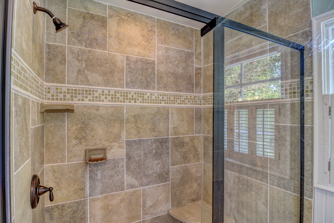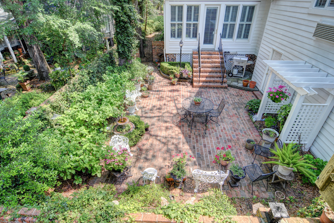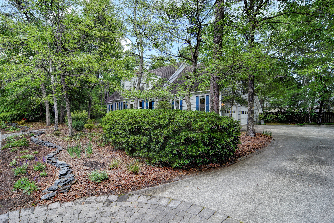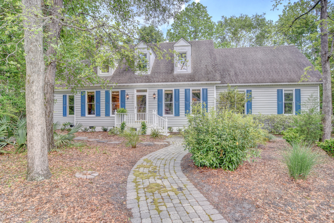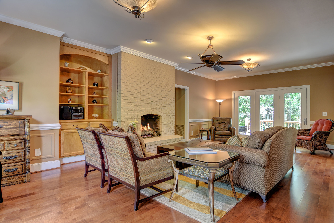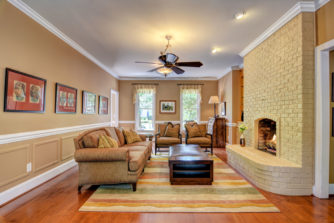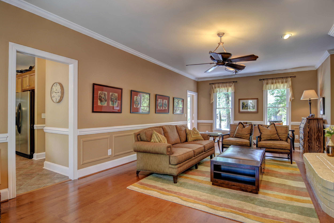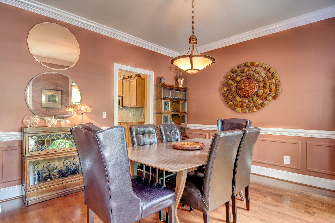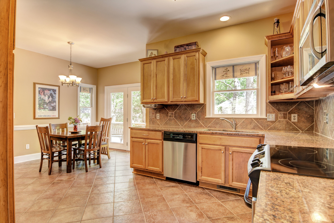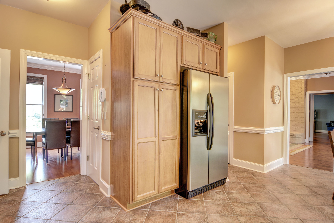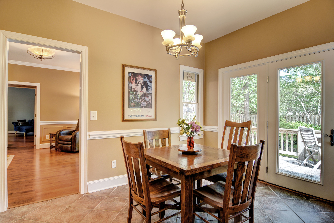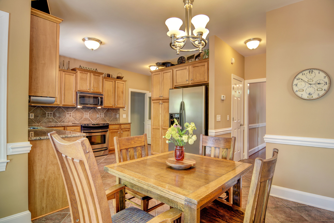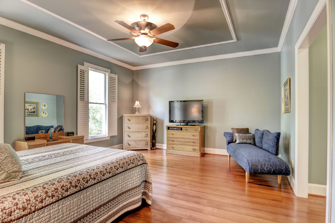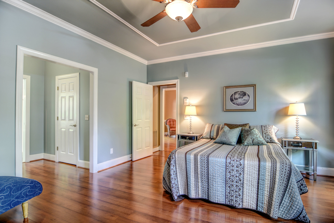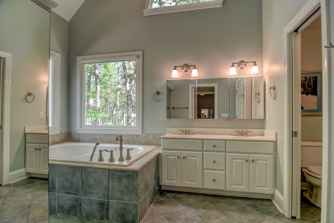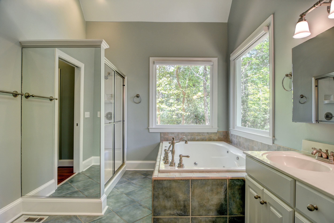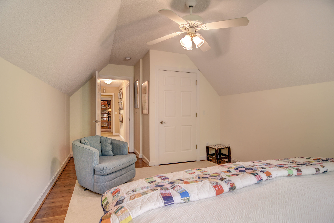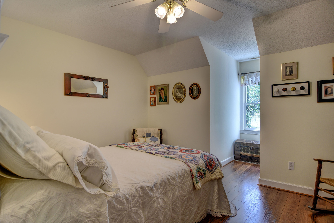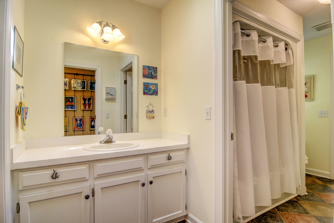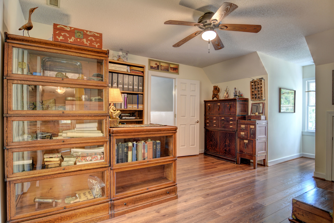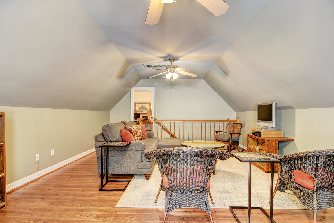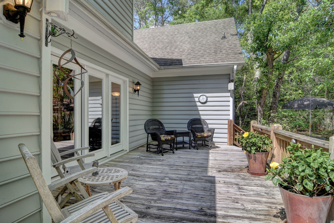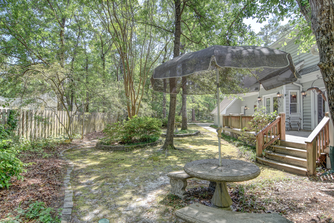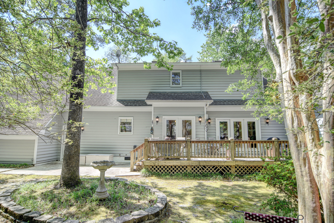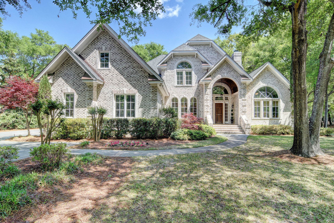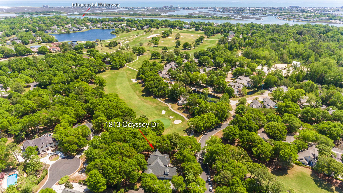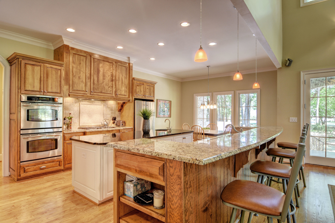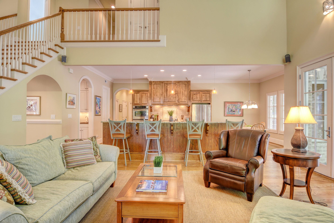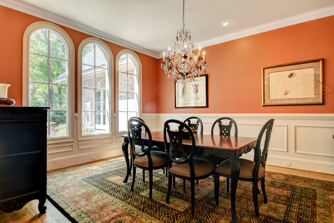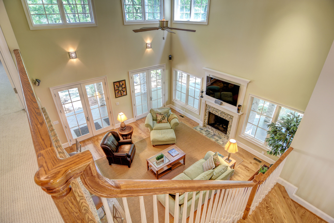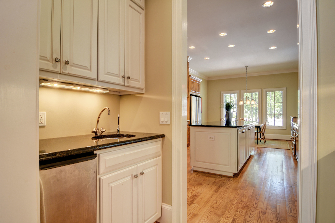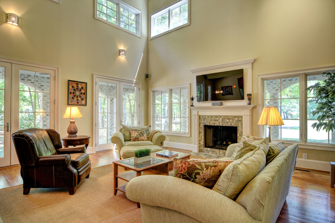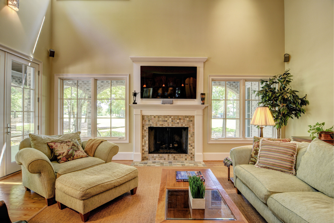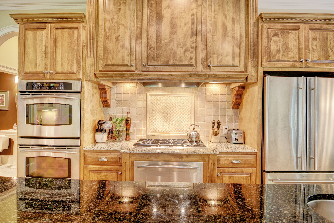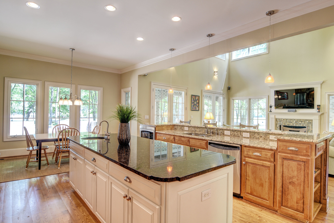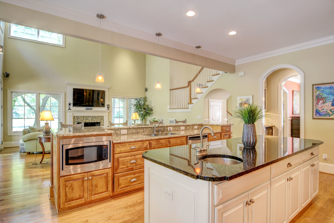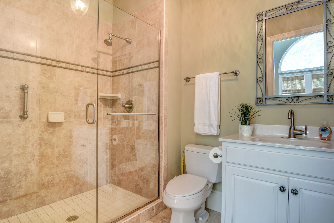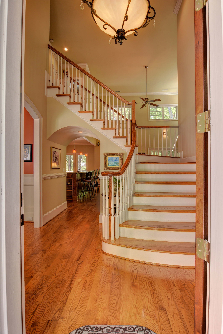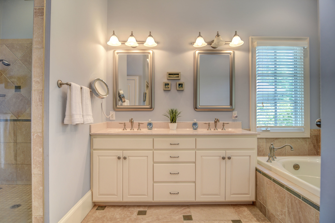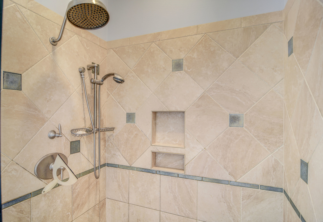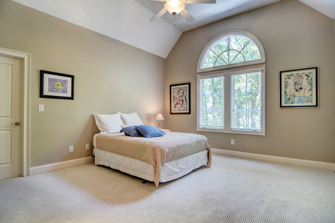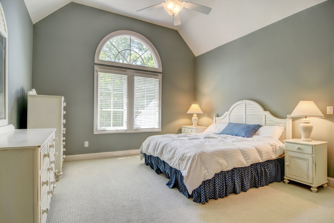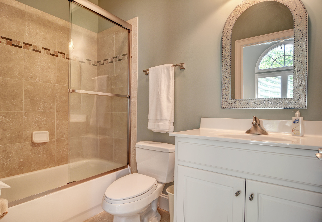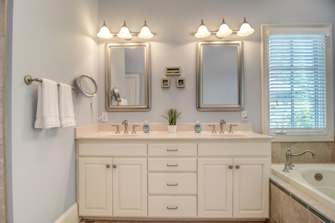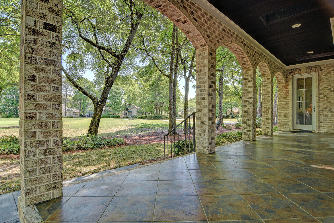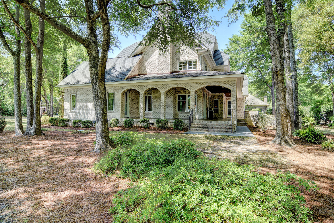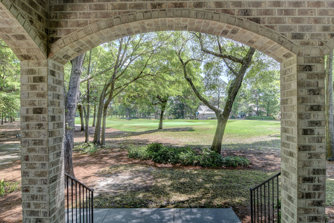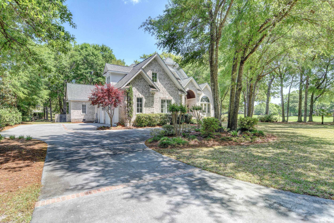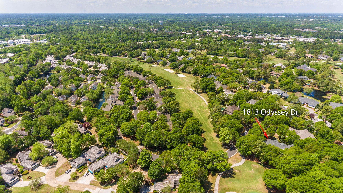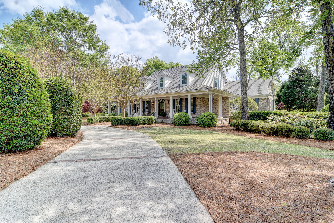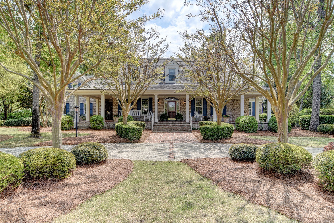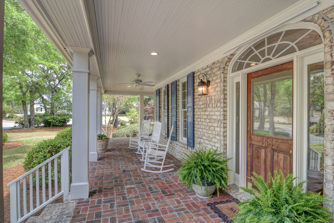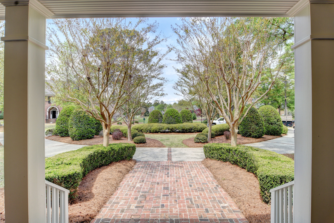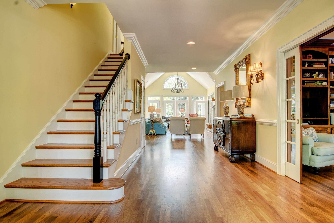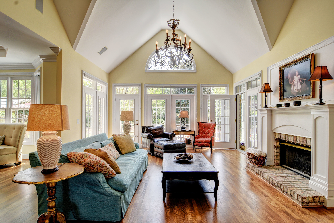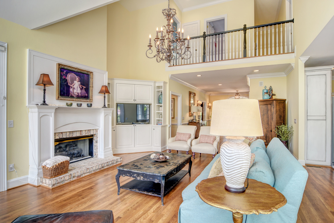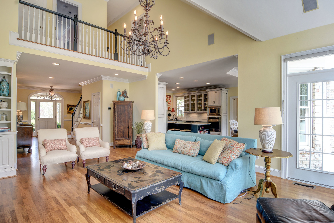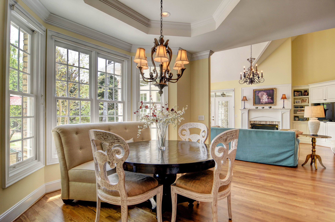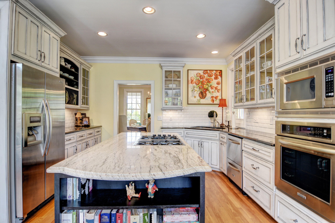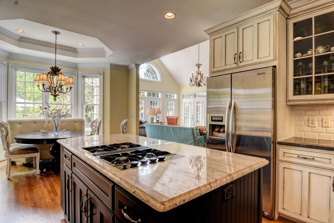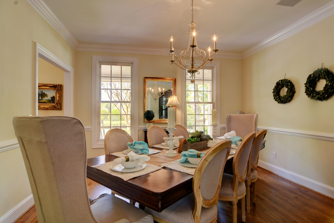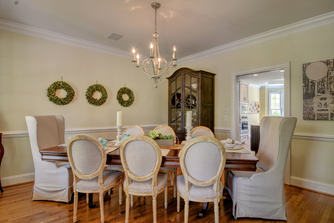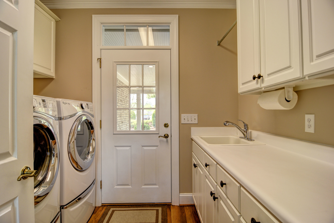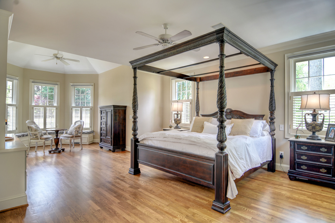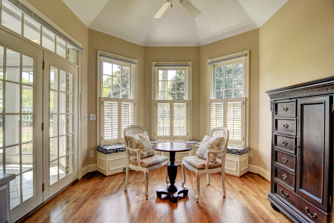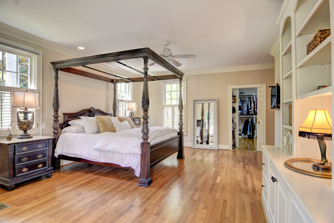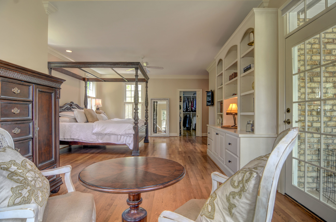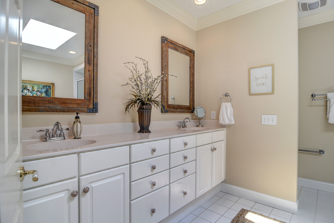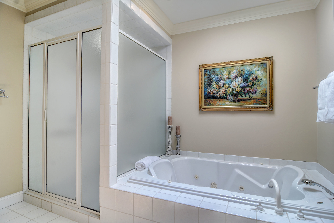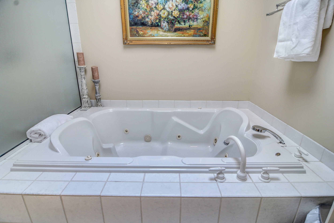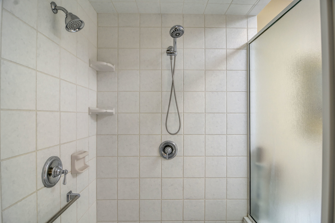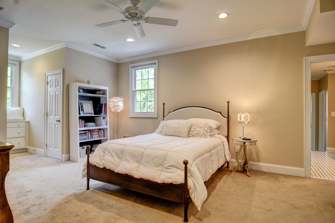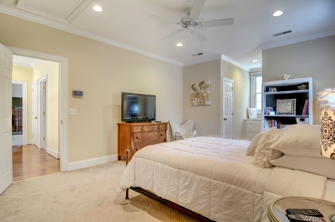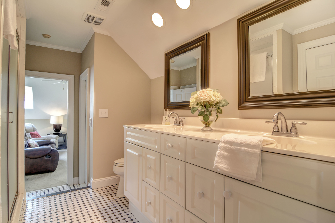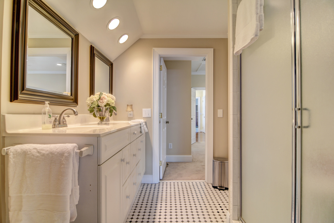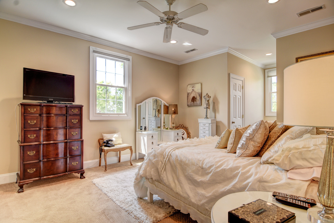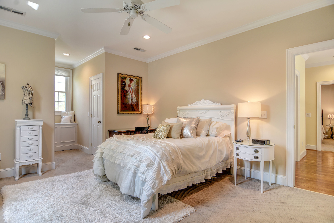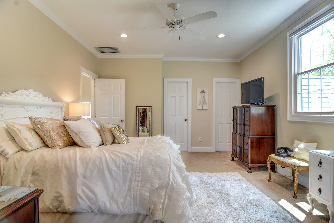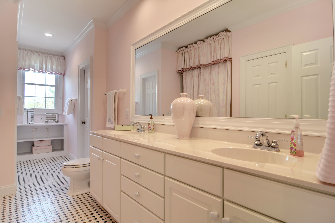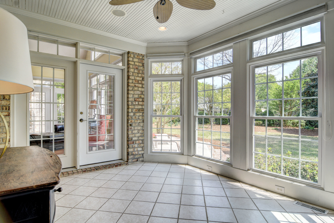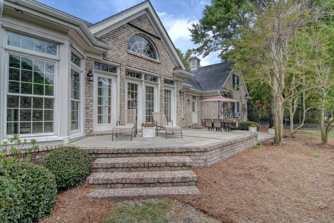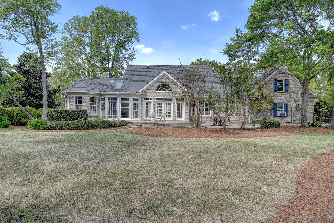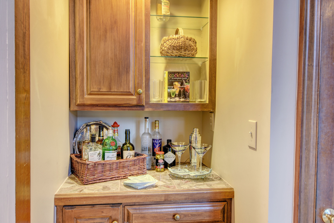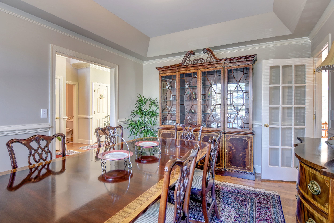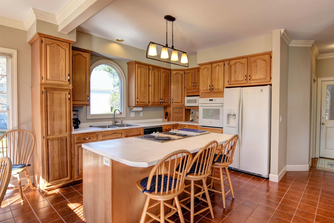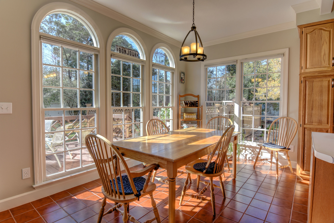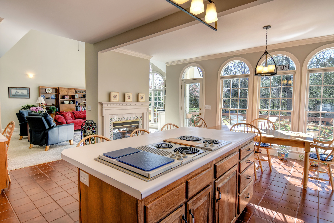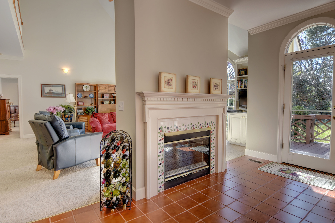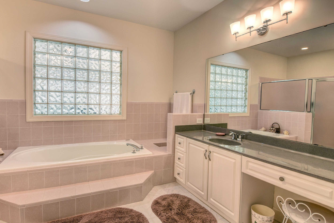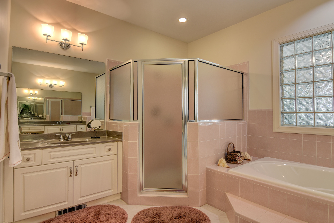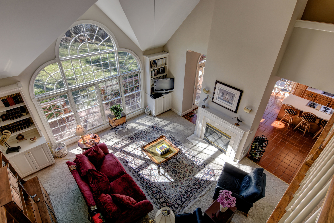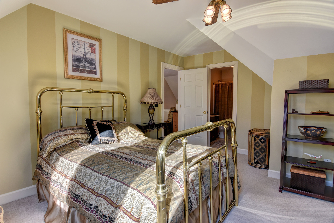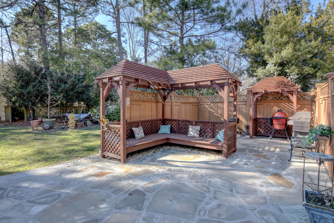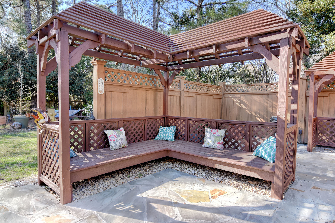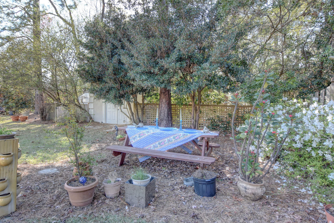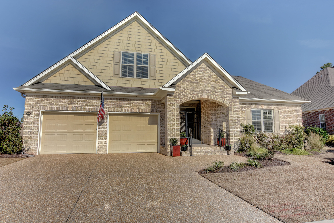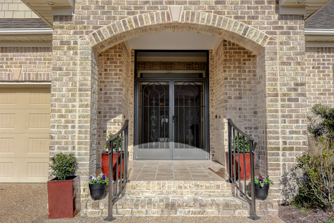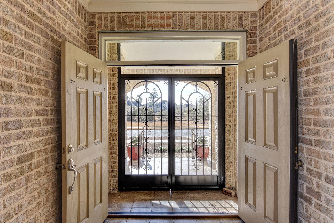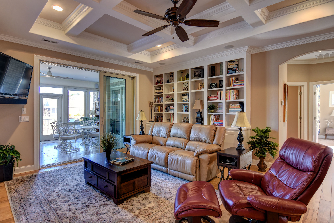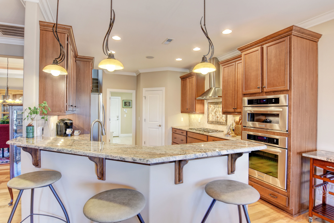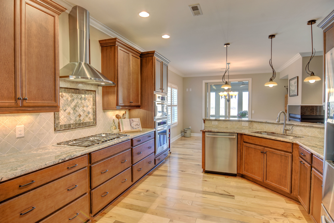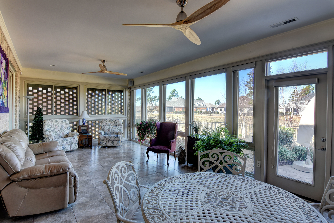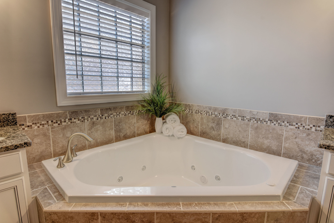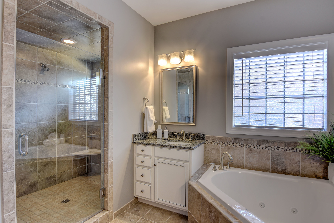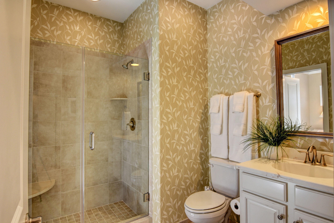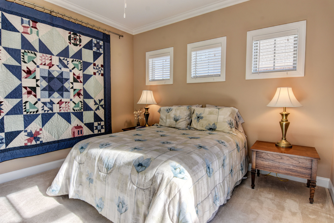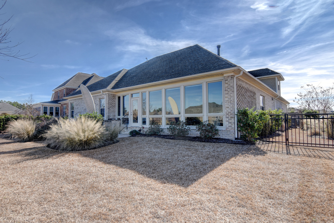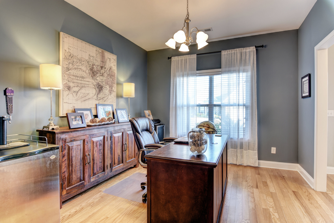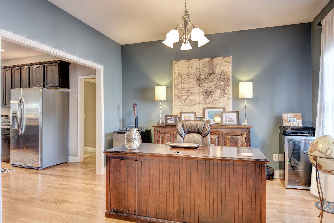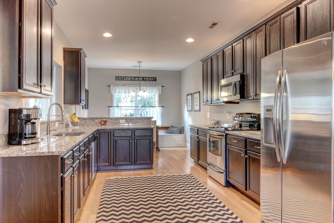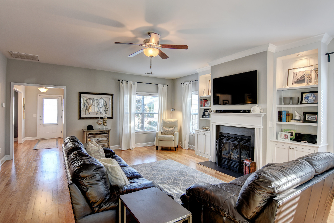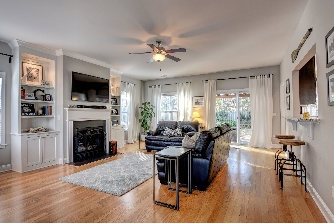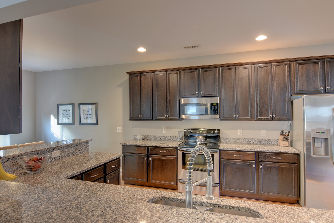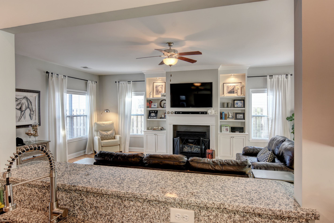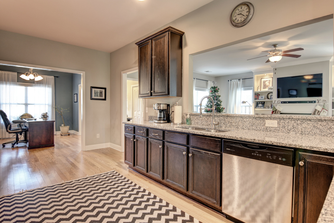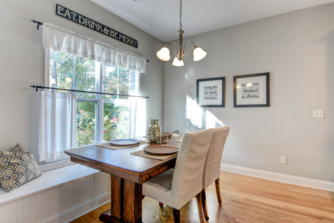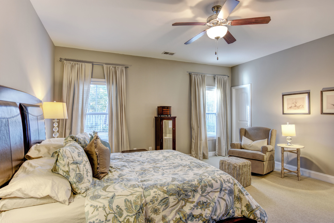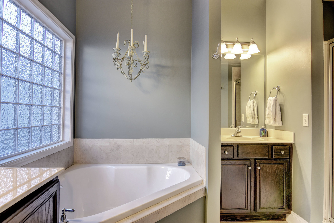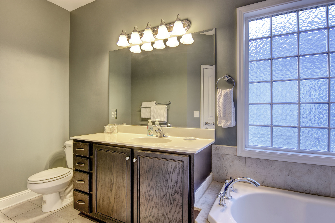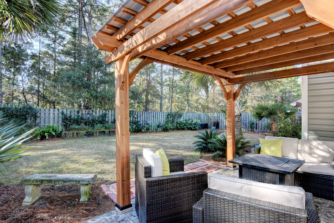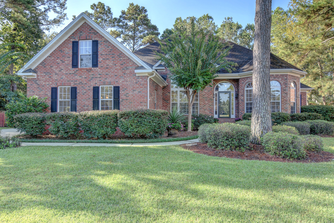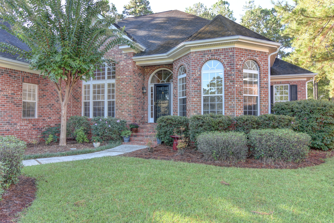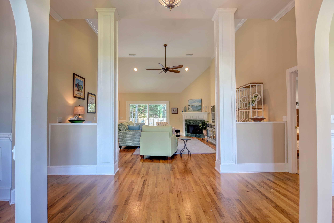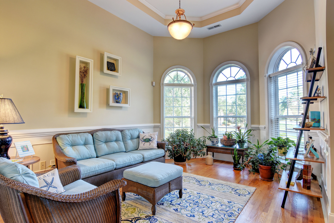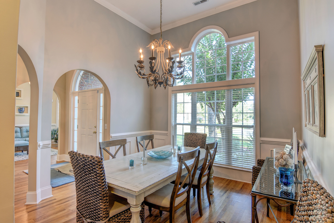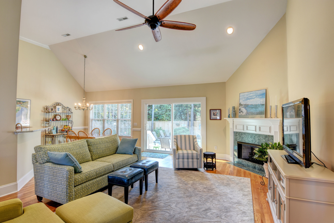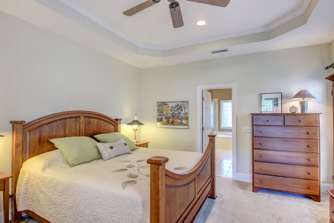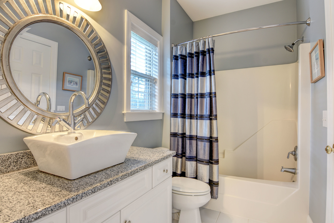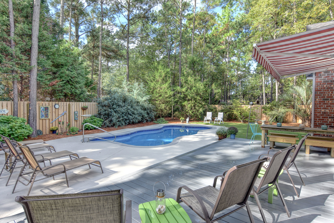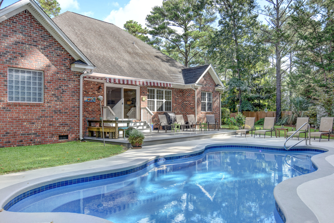2669 Jessica Lane SW, Supply, NC, 28462 -PROFESSIONAL REAL ESTATE PHOTOGRAPHY
/Welcome to this gorgeous, move in ready home! Featuring an open floor plan with vaulted ceilings in living room and master, custom barn door in living area, LED can lights, real hardwood floors, new carpet and light fixtures, SS appliances, and a large FROG. Sit on your newly screened covered back porch and enjoy your access to the neighborhood clubhouse with many amenities. Just minutes to the beach. This is a MUST SEE!
For the entire tour and more information, please click here.
1002 Butler National Lane, Wilmington, NC, 28411-PROFESSIONAL REAL ESTATE PHOTOGRAPHY
/The distinguished design of this custom brick home embodies the essence of Southern charm- tranquil water views, a columned front porch, graceful moldings accentuating tall ceilings, the warmth of polished wood floors & a sumptuous chef's kitchen that's the heart of the home inspiring big family gatherings in its integrated sunroom & breakfast nook. Expansive & versatile, the floor plan easily affords 1-level living with a luxurious master suite & handsome home office on the main floor. The living room is warmed by gas logs & there is an impressive formal dining room, both with built-ins. Upstairs are 3 additional bedrooms & bonus FROG with wet bar, plus generous attic storage.
For the entire tour and more information, please click here.
6248 Towles Road, Wilmington, NC, 28409 -PROFESSIONAL REAL ESTATE PHOTOGRPAHY
/Impressive does not begin to describe this masterpiece. Note the quality throughout: 12' coffered ceilings, 8' solid core doors, wood floors throughout, limestone mantle surrounding a wood burning fireplace, dramatic hallway with gorgeous ceiling & custom solid oak shelving in all closets. Gourmet Kitchen inc 5 burner gas range, 2 ovens, 48 SubZero refrigerator, exquisite seeded glass cabinets & solid walnut cabinets w/abundant storage & counter space. Massive FROG with spacious bath above oversized 3 car garage ideal for Guest Suite or incredible Man Cave. Built with aging in mind, this unique home is conveniently located minutes from shops, dining & beaches. Access to community boat ramp on the ICW is a short walk/golf cart ride away. 22' wet slip at Bradley Creek Marina available separately.
For the entire tour and more information, please click here.
2420 Mimosa Place, Wilmington, NC, 28403 -PROFESSIONAL REAL ESTATE PHOTOGRAPHY
/Majestic live oak trees line the streets to this renovated and meticulously maintained home in this highly desirable location within walking distance to Cape Fear Country Club. This property exudes Southern charm and has many great features that include hardwood floors throughout, a renovated chef's kitchen which includes 2 ovens, lots of counter space and a sun filled breakfast nook. In addition the first level includes a formal dining and living room, family room, 2 fireplaces, bedroom and full bath. The second level includes a beautiful Master suite with newly renovated bath and a fireplace as well as 2 additional bedrooms, full bath, laundry, and walk-up attic. Total square footage is 3614 for house, room over garage included. Additional square footage is 674 for the detached apartment The gorgeous landscaped yard surrounds expansive front and side porches and includes private well for irrigation. In the back, a lovely New Orleans style brick terraced courtyard. There's a side alley for additional parking and entry to the oversized 2 car garage with a bedroom and full bath above plus a cool dry basement perfect for wine storage. Enjoy additional income producing opportunity with the detached 2-bedroom apartment over and additional 1 car garage.
For the entire tour and more information, please click here.
135 Old Millstone Landing, Sneads Ferry, NC, 28460 -PROFESSIONAL REAL ESTATE PHOTOGRAPHY
/

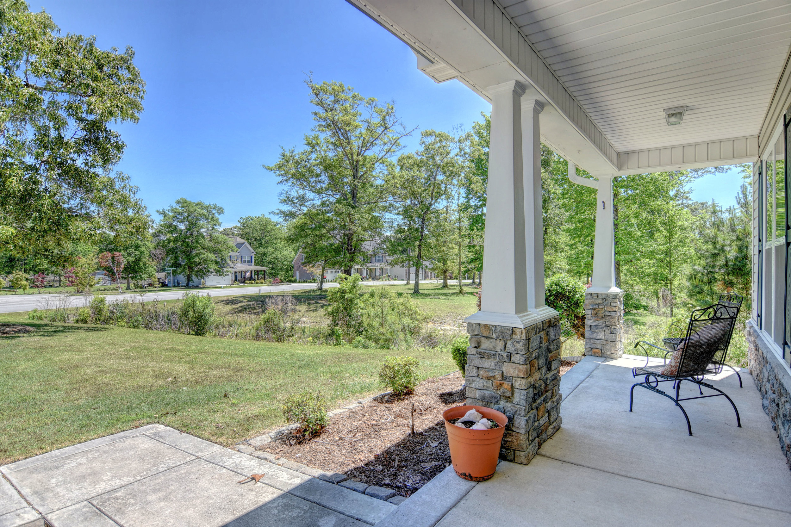
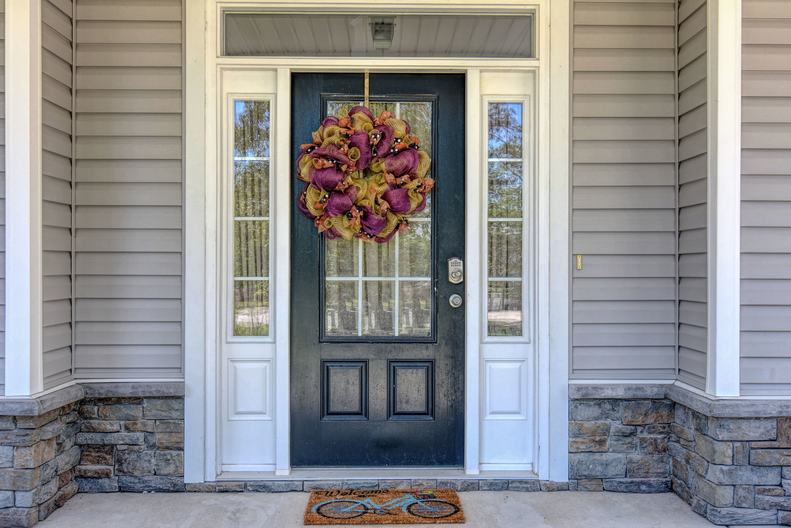

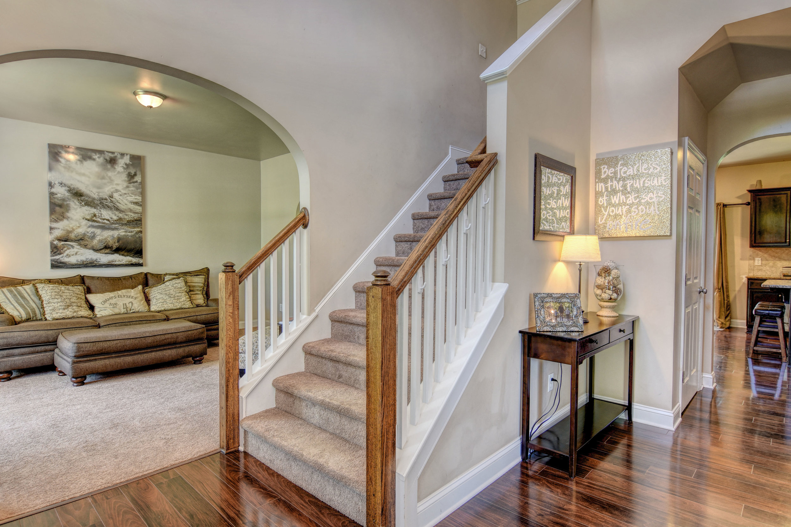


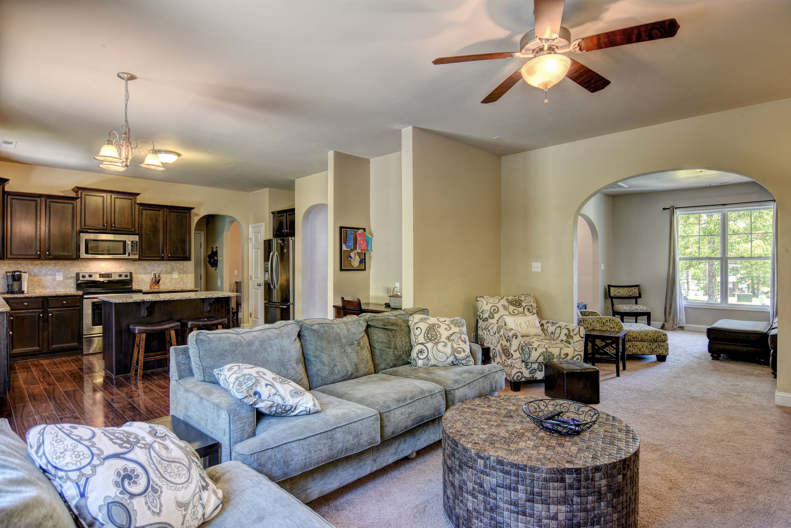

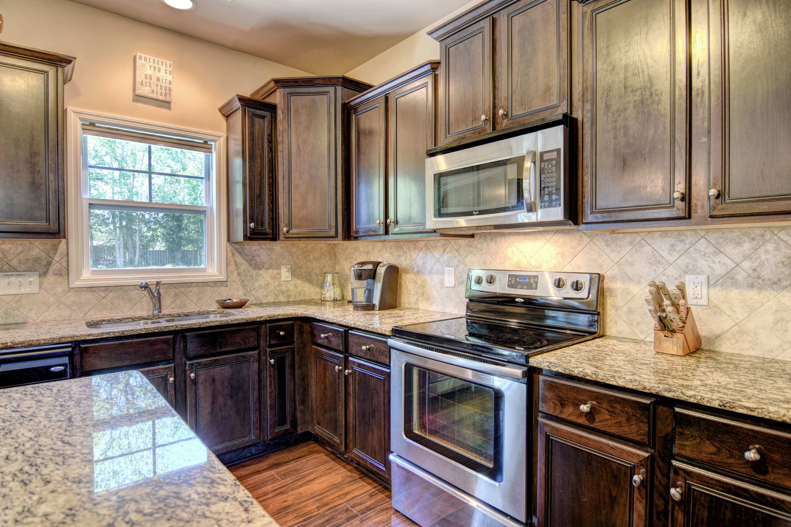



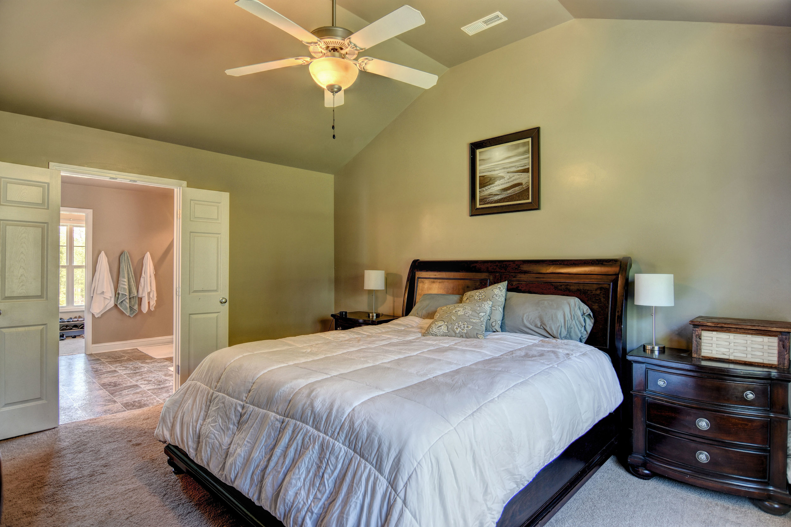

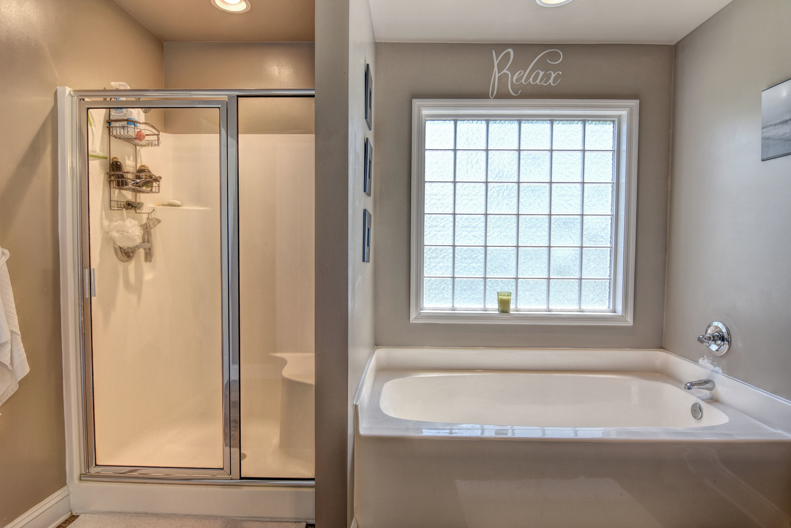
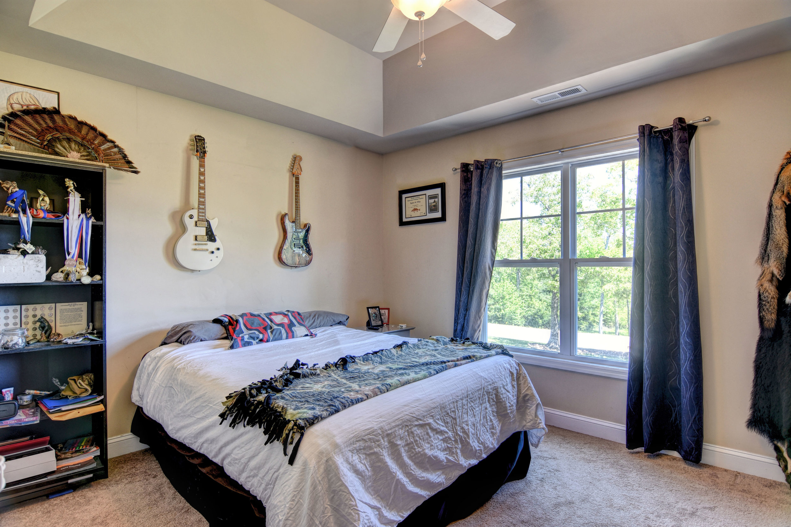



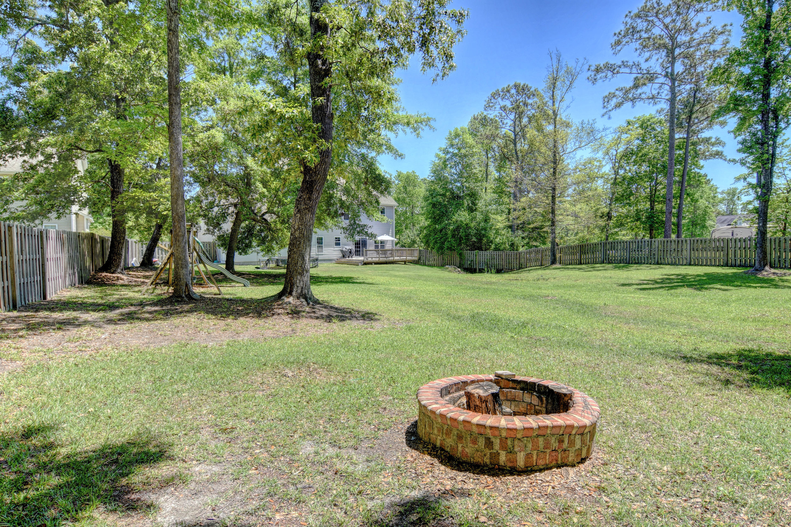
Beautiful 4 bedroom home with a finished bonus room over the garage. Plenty of space for a large family. Enter into the open cathedral foyer, enjoy the large kitchen with stainless appliances and granite counter tops. The kitchen is open to the family room w/ fireplace. The main floor is completed by a formal living room and dining room complete with a butlers pantry, a half bath, laundry room and 2 car garage. The family room and kitchen overlook a larger newer deck and expansive back fenced in yard. Upstairs you will find a large private master bedroom and bath, 3 additional bedrooms, a full hall bath and a bonus finished room over the garage.
For the entire tour and more information, please click here.
6612 Windingwood Lane, Wilmington, NC, 28411- PROFESSIONAL REAL ESTATE PHOTOGRAPHY
/Clad in cedar siding this beautiful home sits on a lovely naturalized lot. Warm oak floors, earth-tone palette, handsome fixtures and views to the outdoors invite you to sit and stay a while. Downstairs features Master Suite with his and her cedar closets, Jacuzzi and walk-in shower; Living Room with gas fireplace; updated Kitchen; and formal Dining Room. There are three Bedrooms upstairs and a finished room over the garage that serves its current owners as an Office and Den. Windows throughout the house open to natural light and landscape offering peace, quiet and privacy. In the popular Ogden school district, Providence is a mature neighborhood close enough to the waterways to cool the air and give you constant breezes.
For the entire tour and more information, please click here.
1813 Odyssey Drive, Wilmington, NC, 28405 - PROFESSIONAL REAL ESTATE PHOTOGRAPHY
/Incredible views of Dye's 11th fairway from this custom Landfall home surrounded by mature trees. Entertaining is easy in your 2 story Great Room that opens to a gourmet Kitchen w/Wolf range, 2 ovens, warming drawer, wet bar, beverage cooler, huge island w/abundant storage, pantry & rollout shelves. A 1st fl Master w/generous bedroom, 2 closets, jetted tub, shower & convenient Home Office w/built-ins. Slide into the 8 person Hot Springs hot tub at the end of a long day. Plenty of space for everyone & everything from the "mini-master" on 1st level w/full bath & access to the wraparound back porch, to the large FROG above a 3 car garage w/2 large walk-in storage areas & a 1/2 bath. Deep well for irrigation, wired for generator, beautiful Ashe floors & conveniently near 2 gates & Fitness Center.
For the entire tour and more information, please click here.
1535 Radian Rd, Wilmington, NC, 28405 - PROFESSIOANL REAL ESTATE PHOTOGRAPHY
/The circular drive is a great way to arrive at the entrance to this beautiful, traditional southern style Landfall home. Step into the grand foyer, & admire the newly refinished hardwood floors that go throughout the downstairs. Main living area has a formal dining room, gourmet-style kitchen with granite countertops, breakfast area, study, & formal living room with a fireplace. The master suite has a large walk-in closet & a master bath with a whirlpool tub, 2 sinks & a separate shower. The upstairs has 2 bedrooms & 2 baths, plus a room over the garage that could be a fourth bedroom. The home comes with a separate side driveway to access the oversized 2 car garage. Outside patio is great for entertaining & enjoying the professionally landscaped fenced-in yard.
For the entire tour and more information, please click here
209 Pages Creek Drive, Wilmington, NC, 28411 -PROFESSIONAL REAL ESTATE PHOTOGRAPHY
/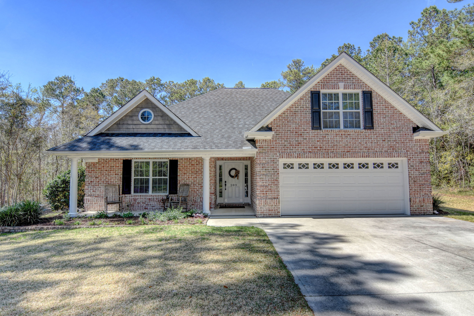
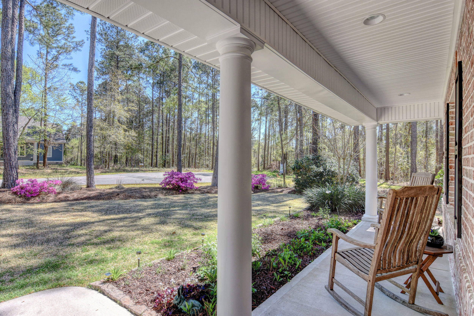
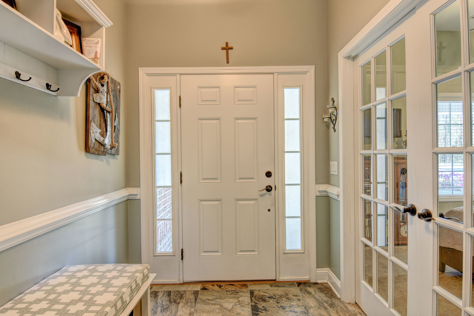
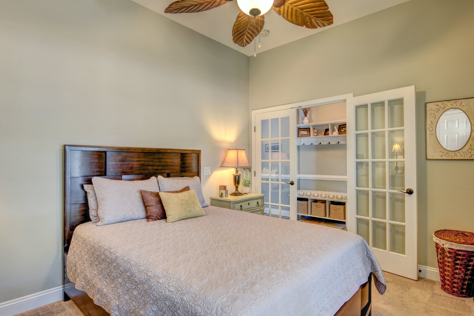
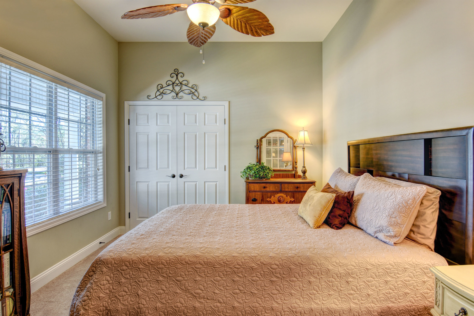
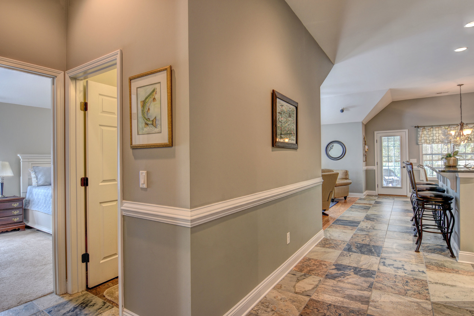
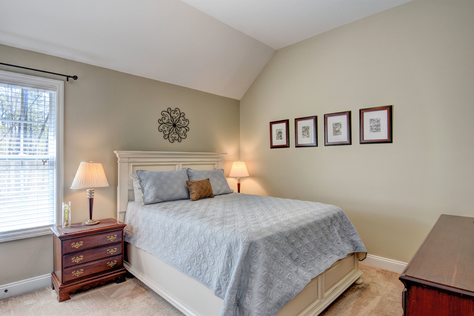

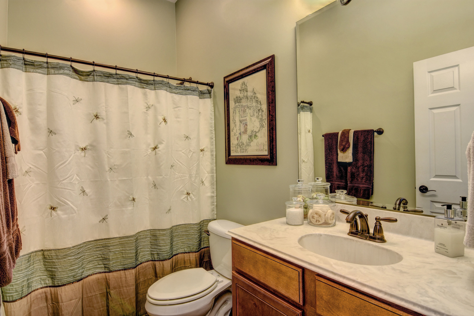
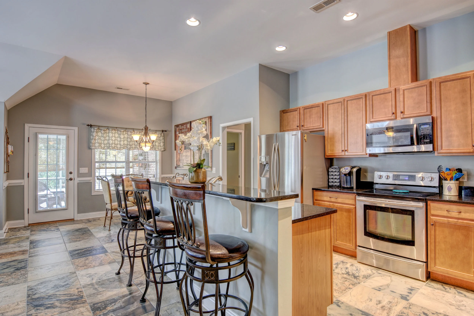
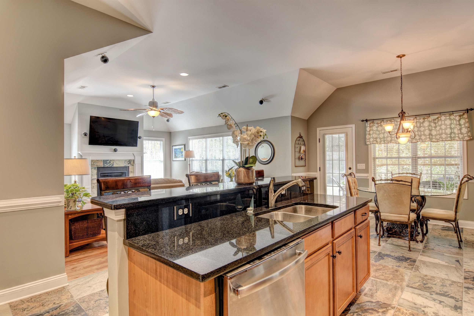
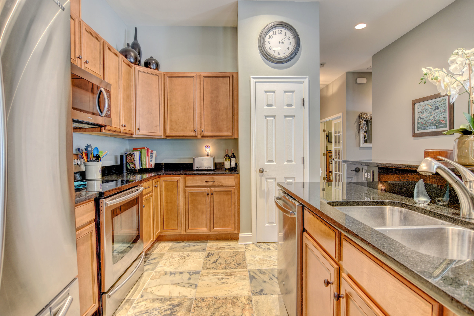
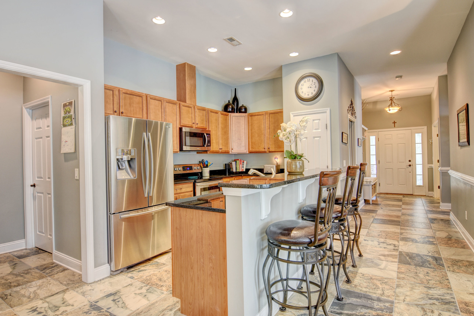
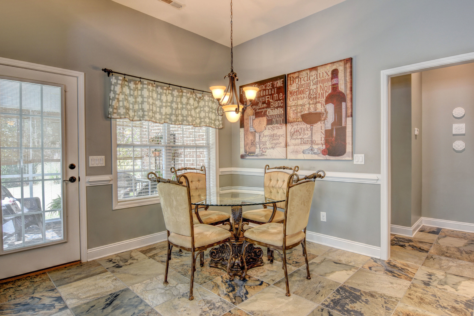
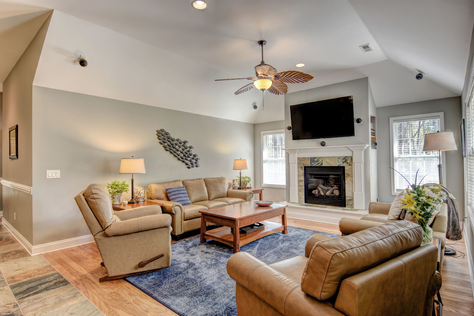
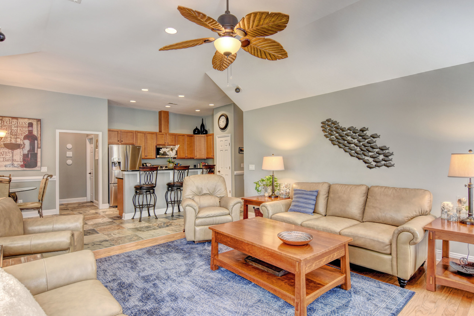
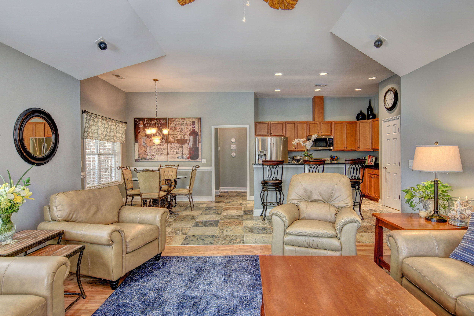
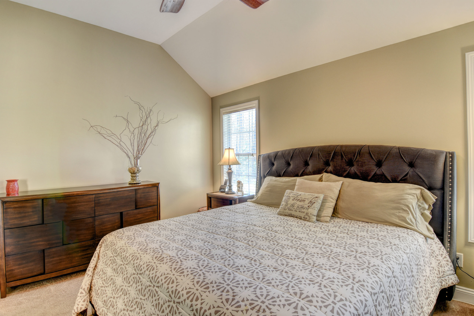
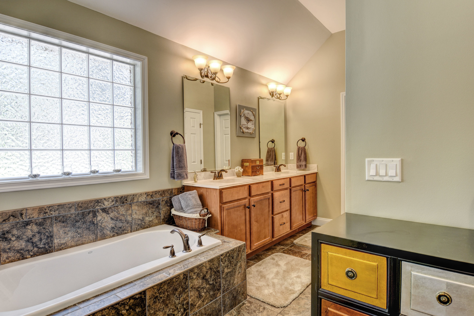
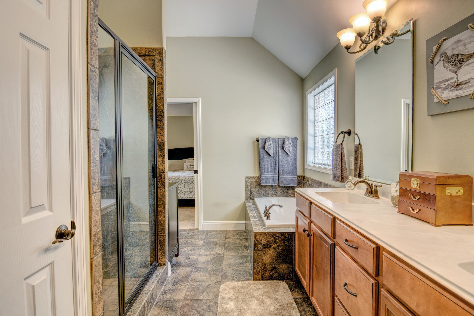
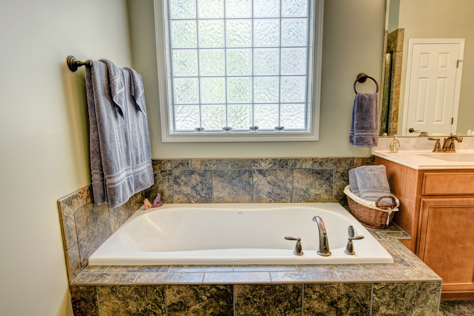
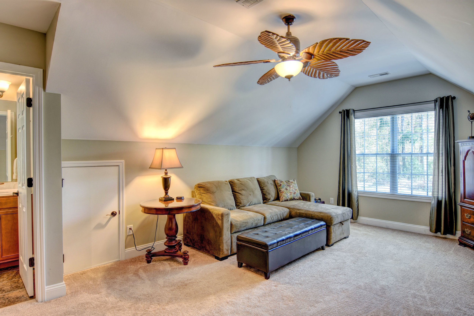
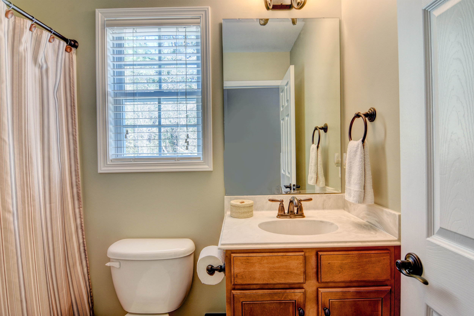
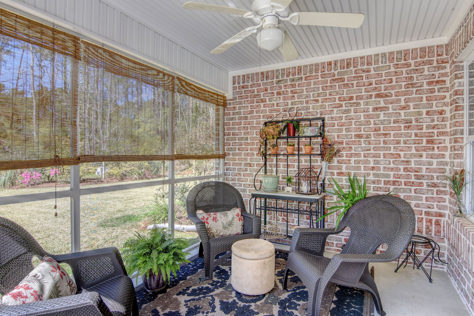
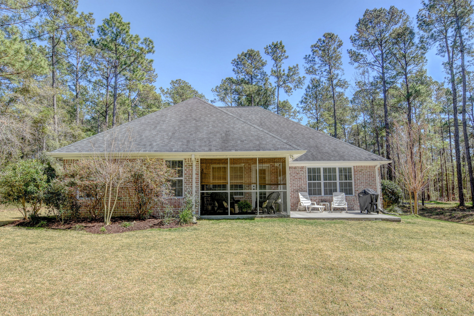
This really nice all brick home is located in the Middle sound loop area and Ogden Elementary school district. Very nice private lot with extensive landscaping and just shy of half an acre. The home has 4 bedrooms, 3 full baths and 2000 heated square feet. Open floor plan with an awesome kitchen and family room set up to entertain. The kitchen is set up for the Chef of the family with stainless appliances, island with bar, granite counters and plenty of cabinet and counter space. The family room features a cathedral ceiling, gas fireplace and tons of natural light. The master suite is a private oasis with a large soaking tub, custom shower, dual vanity and custom tile work. The 4th bedroom is a FROG and could also be treated as an entertainment room, playroom or office.Enjoy the private back yard from the screen porch or good size back patio. Low maintenance living and custom features make this one a must see!
For the entire tour and more information, please click here.
5618 Chelon Ave, Wilmington, NC, 28409 -PROFESSIONAL REAL ESTATE PHOTOGRAPHY
/Stunning, customized, one owner brick charmer offers well planned family space. Over sized dining room with plenty of room for family holiday dinners. 1st floor bedroom/office has En Suite bath. Beautiful marble floors in foyer and two bathrooms. Commune with nature sitting in glassed sun room with soaring ceilings. Family movie night in generous sized family room with fireplace, 16 foot ceilings and second stairway to second floor. 5th bedroom/ FROG could be play room, art studio, etc. Great neighborhood in popular Parsley School District.
For the entire tour and more information, please click here.
4212 Forwalt Place, Wilmington, NC, 28409 -PROFESSAIONAL REAL ESTATE PHOTOGRAPHY
/What a find! 3500 SF of fantastic family living space in Lansdowne South! On a half-acre lot, 4 generous bedrooms, 3.5 BAs, light filled, huge kitchen that features a double-sided fireplace that opens onto large family room. Look out the windows onto your private backyard with a pond view. There is a screened porch, a deck, a grill area & even a cozy picnic area perfect for al fresco dining! Upstairs there are 3 more bedrooms, one with an attached office space & a large FROG the whole family will enjoy. Come by this neighborhood when the school bus arrives & you will see all the kids who can't wait to play in each other's yards. Easy to show! Cleared 1/2-acre lot next door available for separate purchase.
For the entire tour and more information on this home, please click here.
6431 Shinnwood Road, Wilmington, NC, 28409 -PROFESSIONAL REAL ESTATE PHOOGRAPHY
/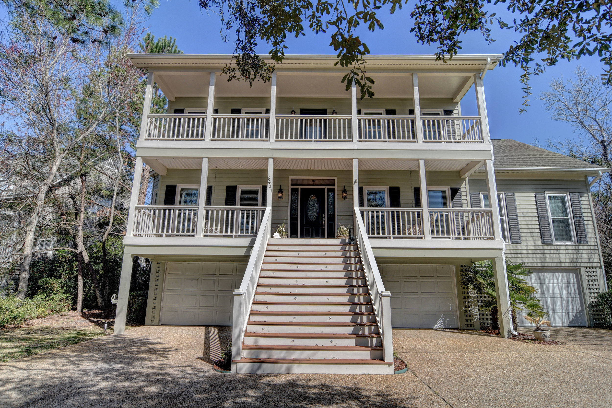
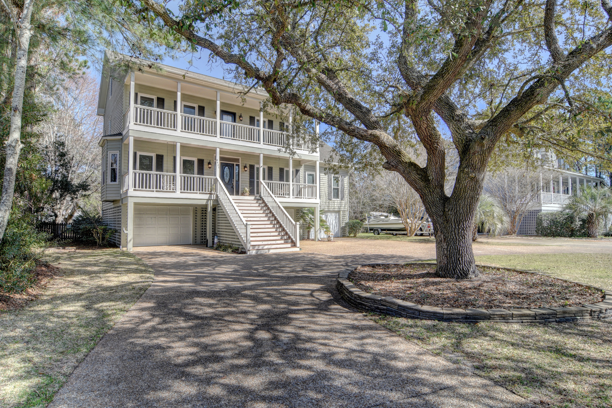
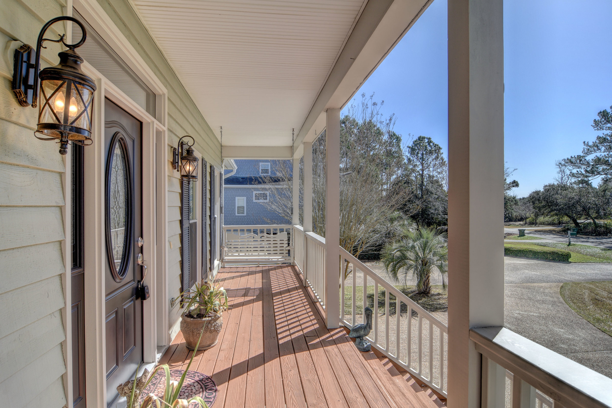
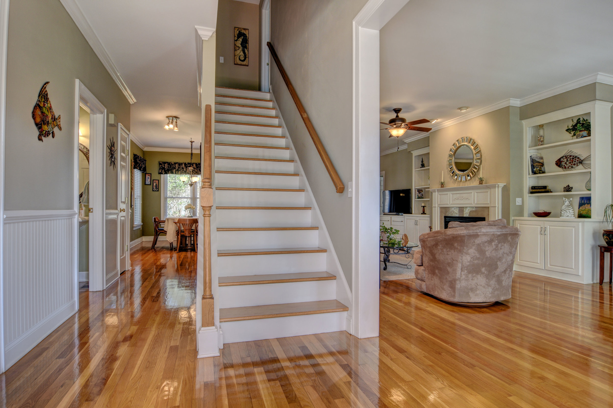
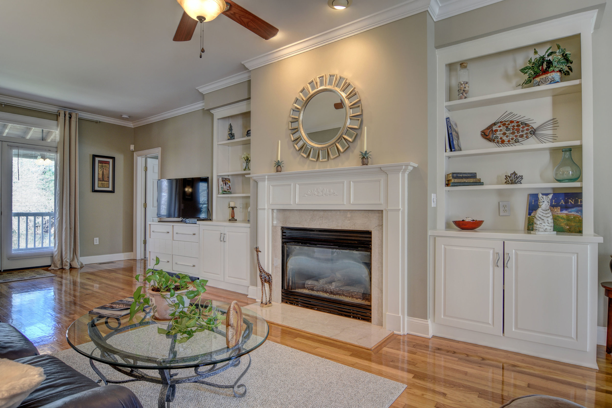
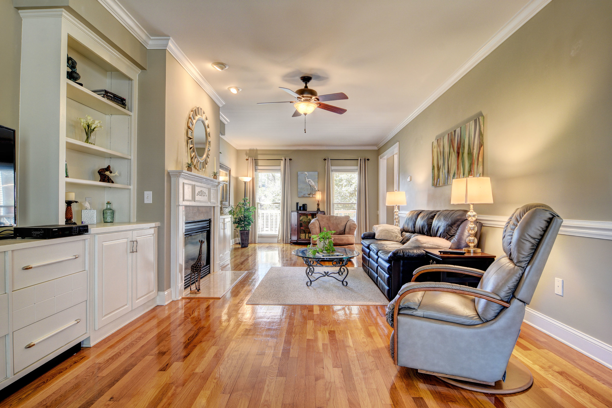
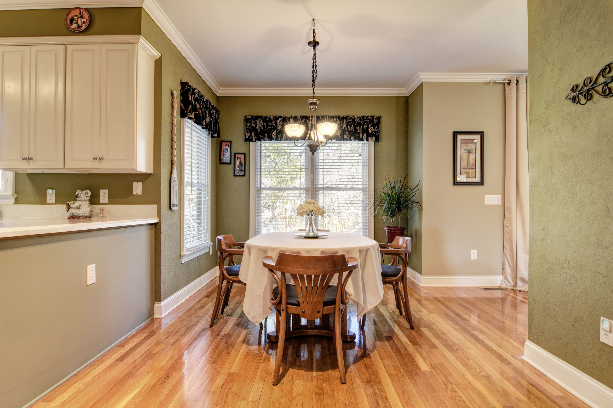
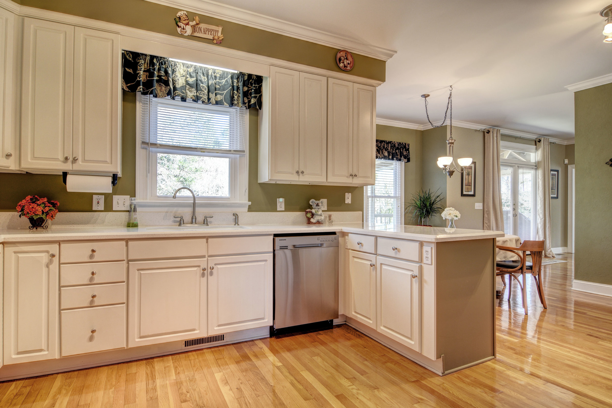
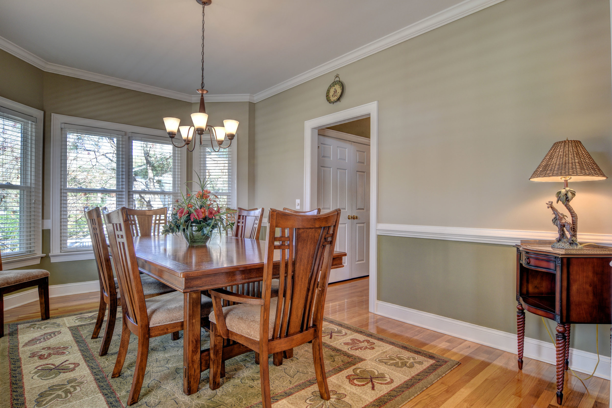
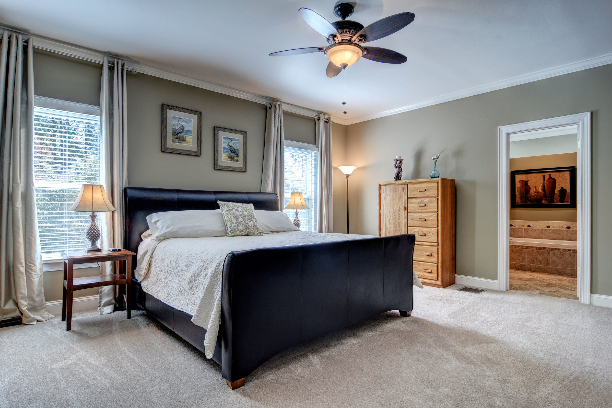
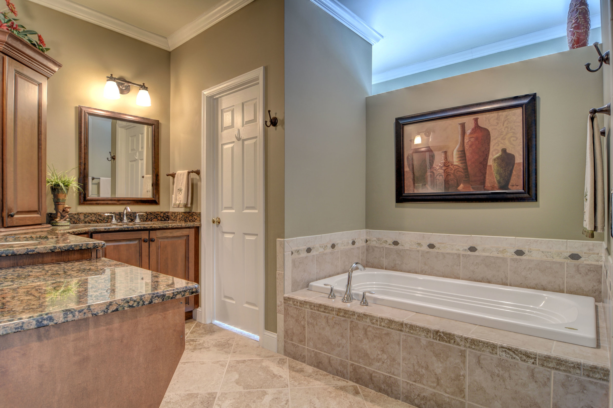
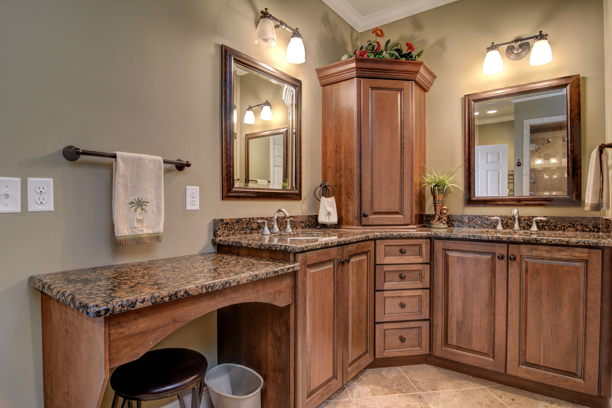
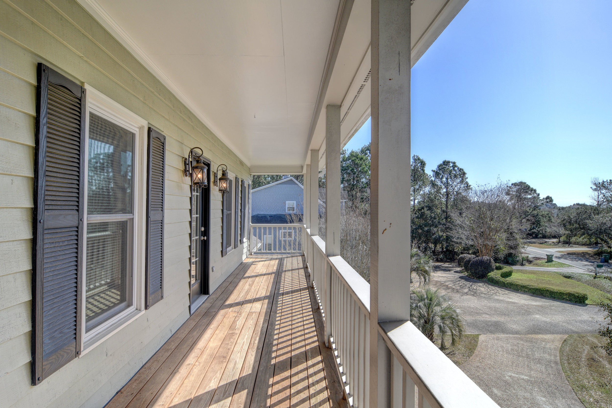
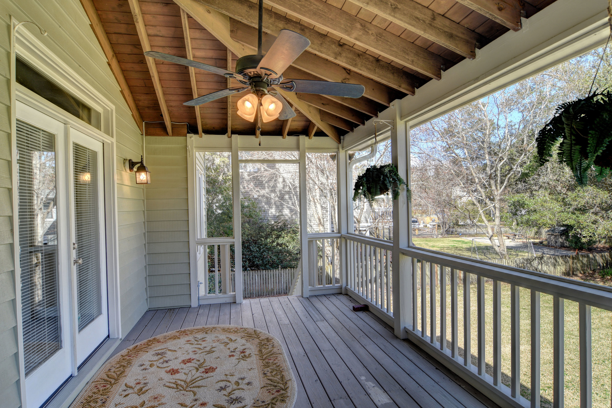
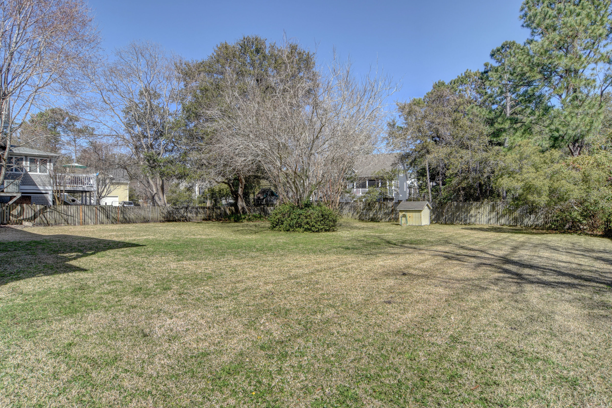
Beautiful custom-built home with enormous porches, gourmet solid-service kitchen, hardwood floors, formal areas, fended yard, newer HVAC units, newer high-efficiency windows, spacious living room with built-ins, gas fireplace, amazing FROG that could be a bedroom or office, multi-jet master power shower, large custom closes, gorgeous yards and and a super garage area ideal for play area, workshops and much more.
For the entire tour and more information, please click here
1606 North Stillwood Drive, Leland, NC, 28452 -PROFESSIONAL REAL ESTATE PHOTOGRAPHY
/Drive up to this model quality Trusst built all brick ranch house with FROG located across from a beautiful park in the award winning community of Brunswick Forest. Enter through the double doors into a private tiled lanai/atrium that offers peaceful serenity with a natural gas fireplace and screened roof covering. To one side of the inner courtyard is a 377-sq. foot room with closet and full bath that offers the privacy of a guest suite, mother-in-law suite or artist studio. The main house offers an open floor plan with relaxing pond views and beautiful hardwood floors. A large living area includes built in shelving and a double-sided fireplace backing onto the breakfast area. The work area of the kitchen includes stainless steel appliances, natural gas cooking and upgraded granite.
For the entire tour and more information on this home, please click here
918 Dunhill Lane, Wilmington, NC, 28412 -PROFESSIONAL REAL ESTATE PHOTOGRAPHY
/This beautiful home in the Citrus Cove subdivision is well appointed, move in ready and shows like a model home. In the Myrtle Grove/Monkey Junction area close to local beaches, shopping and schools. The open floor plan will fit the modern lifestyle with big open rooms that include a formal dining room and breakfast room with built in benches. Huge kitchen that is set up for the Chef of the family and great for entertaining. The kitchen features granite counters, stainless appliances and tons of cabinet space. The living room features built ins, a beautiful mantle and gas fireplace, tons of natural light and flows well to the kitchen and back patio. First floor master suite that is to "die for" with dual vanities, stand up shower, garden tub and large bedroom. 3 bedrooms upstairs and one of the bedrooms is a large FROG, perfect for entertainment/Playroom or bedroom. The backyard is perfect for the outdoor enthusiast and features a 21 x 10 stamped concrete patio with covered pergola, extensive professional landscaping, private and completely fenced. This one checks all the boxes and is a "must see"!
For the entire tour and more information on this home, please click here
4220 Crockette Rd., Wilmington, NC, 28409 -PROFESSIONAL REAL ESTATE PHOTOGRAPHY
/Great Listing in Masonboro Forest! Turn key & ready for new owners, this brick home features abundant light, gleaming hardwood floors, a first floor master with dual closets & a beautifully renovated master bath. There are two additional bedrooms on the first floor with a Jack & Jill bath. The generously sized FROG has a full bath, large closet, an office area & walk in storage. The floor plan is open & great for entertaining with granite counters & stainless appliances in the kitchen. The yard has a beautiful salt-water pool that is both heated & cooled!! The decking & landscaping have all been redone ...This home is a rare find & you won't want to miss it! County Taxes, Parsley, Myrtle Grove & Hoggard Schools, low HOA's, community tennis, pool & clubhouse. A real pleasure to show!
For the entire tour and more information on this home, please click here


