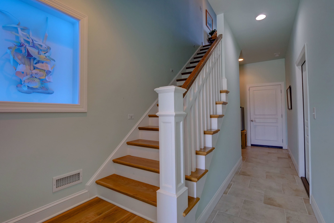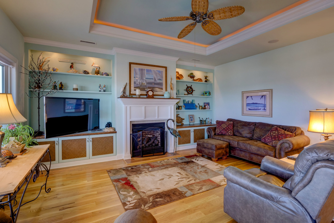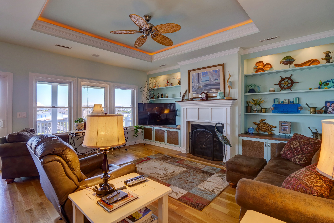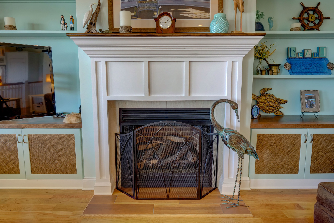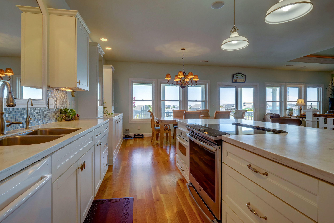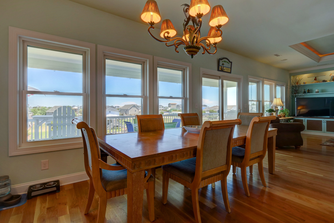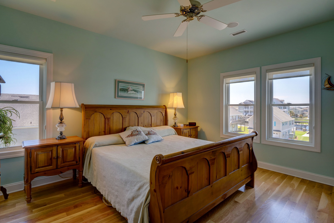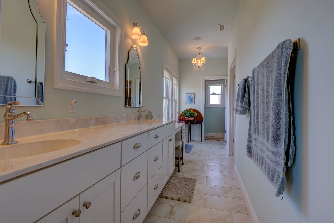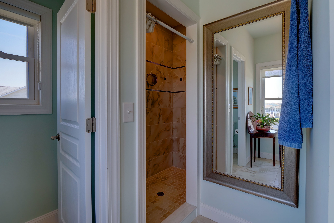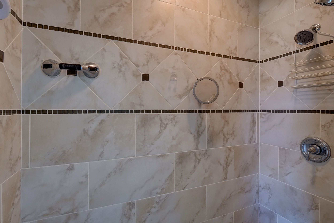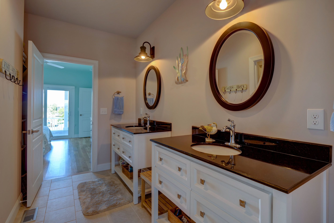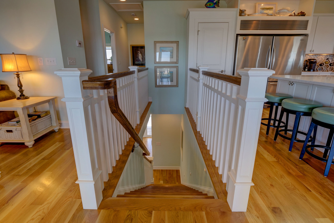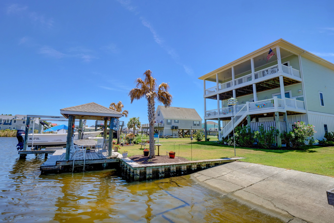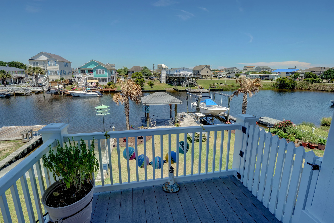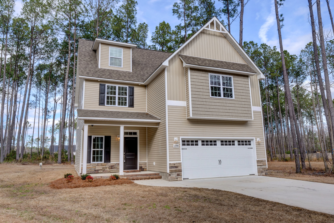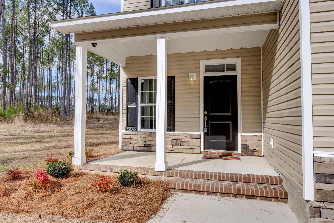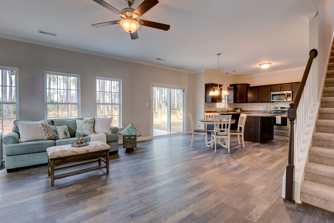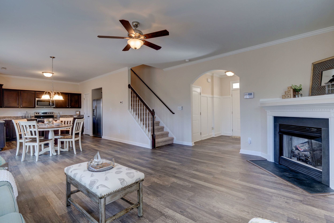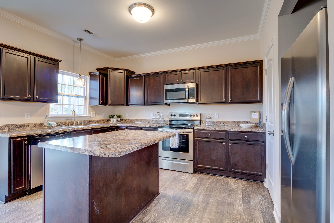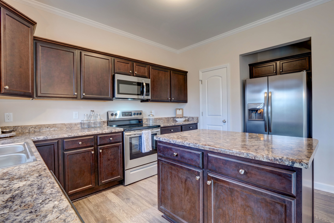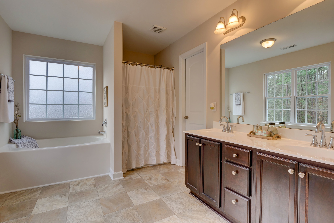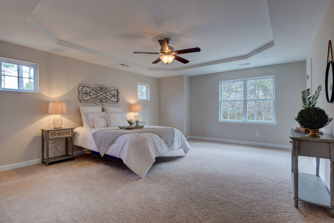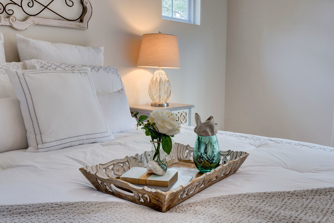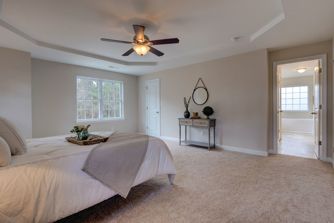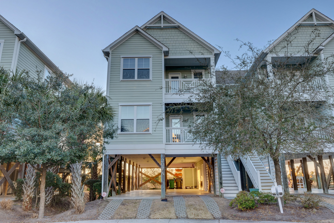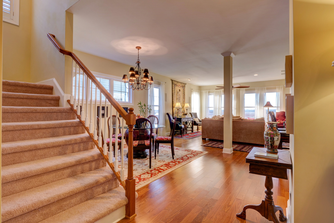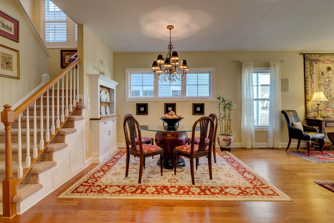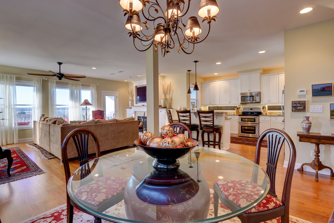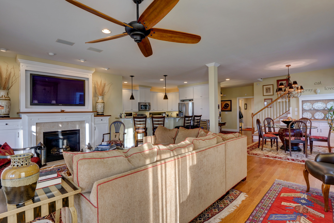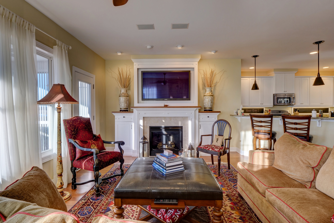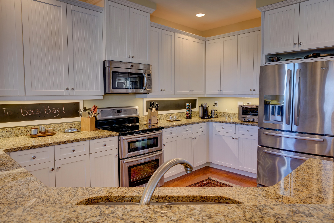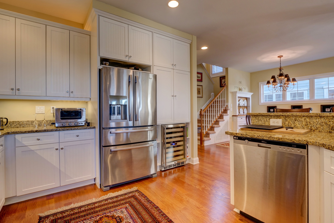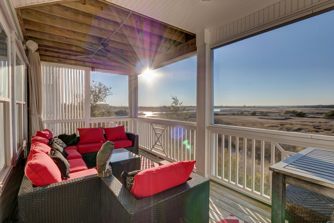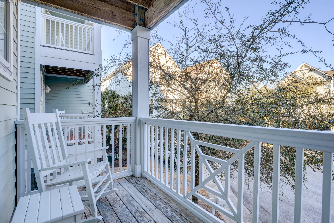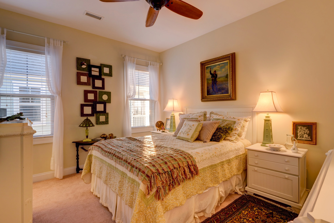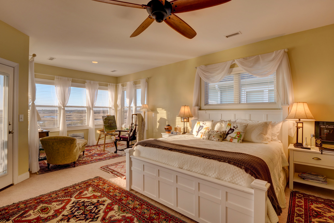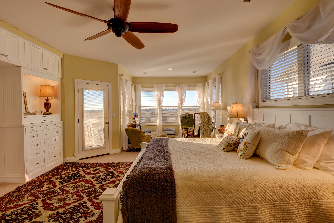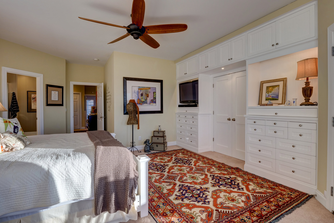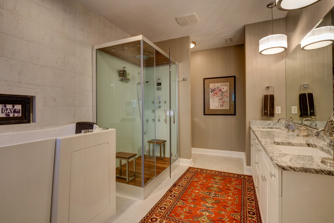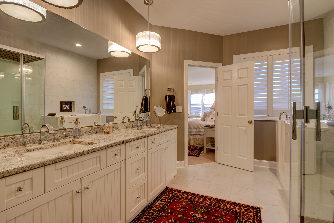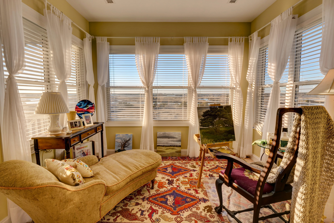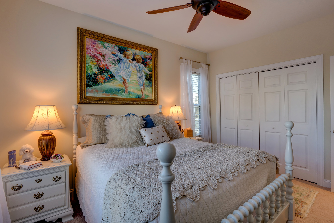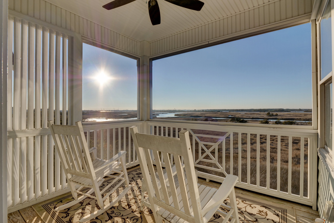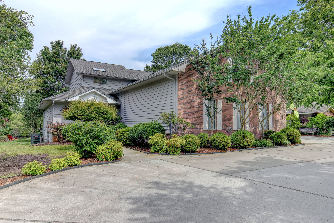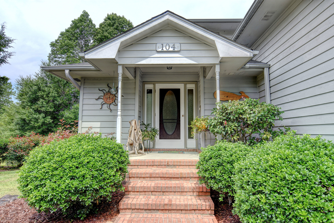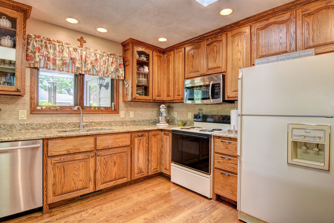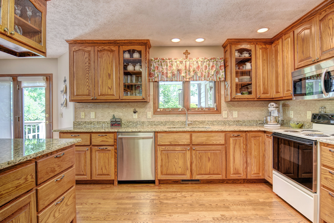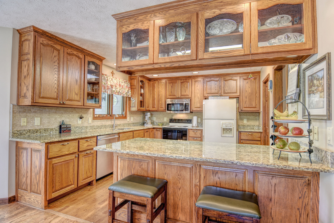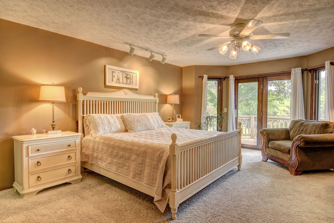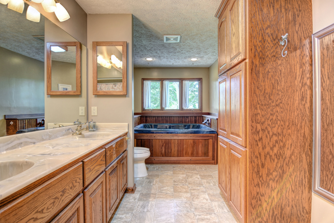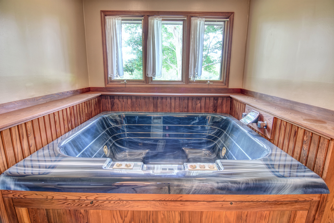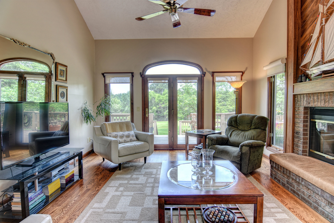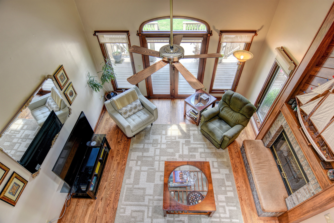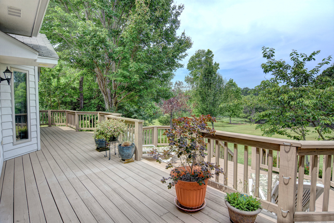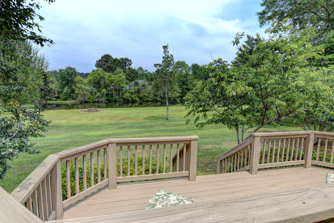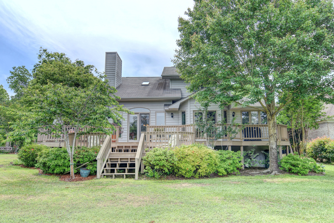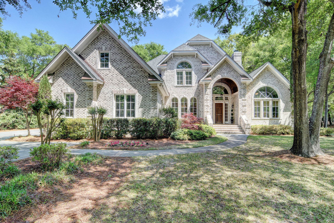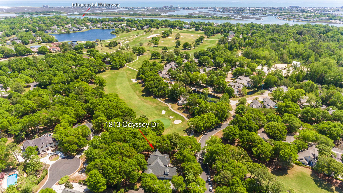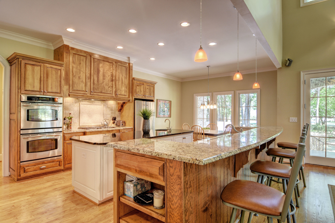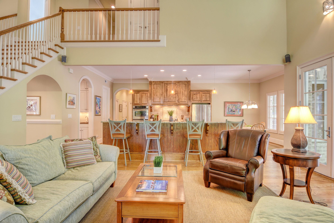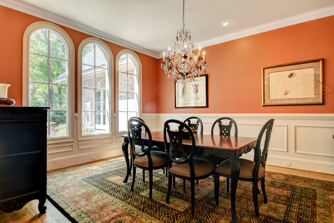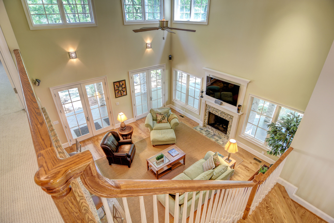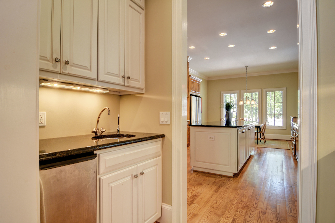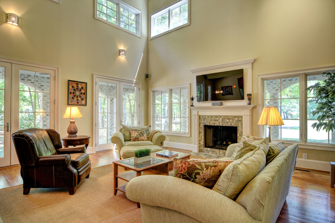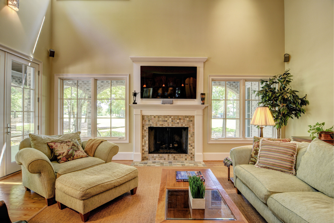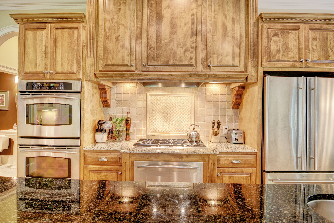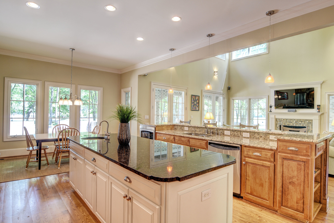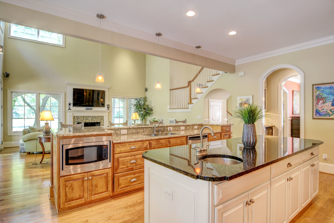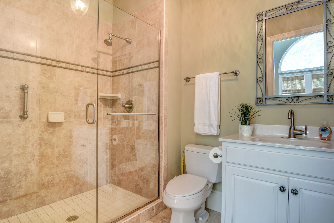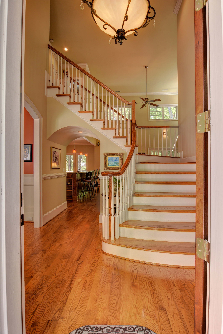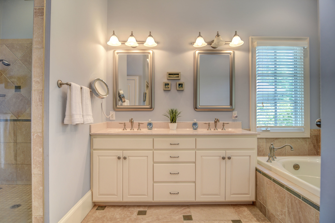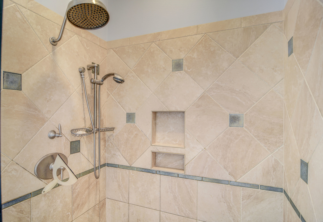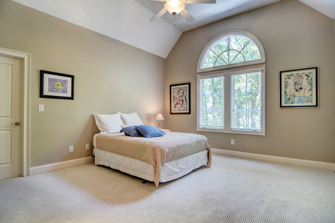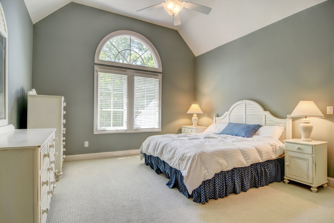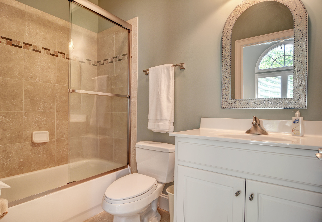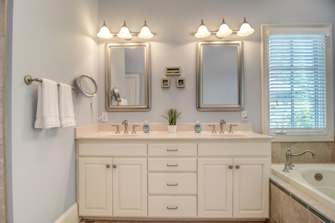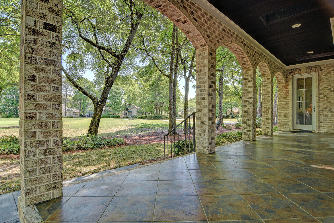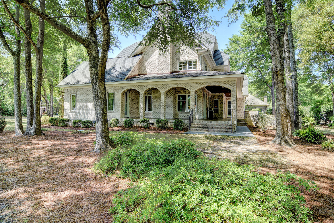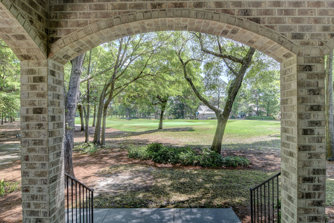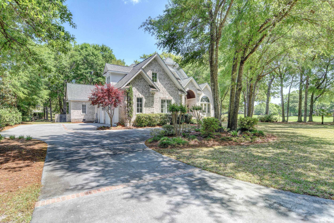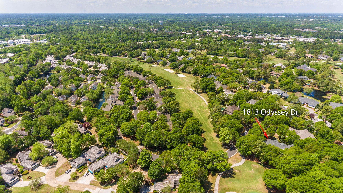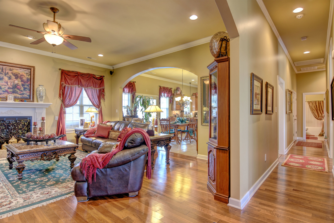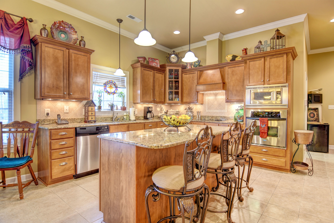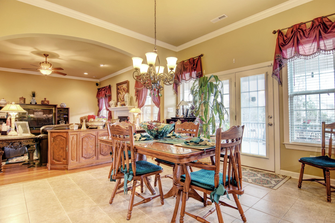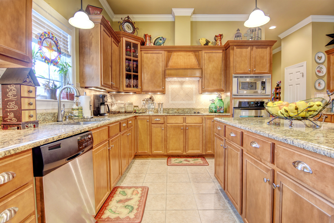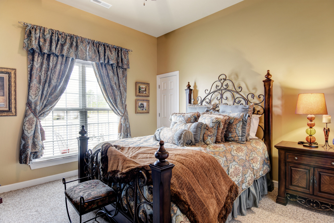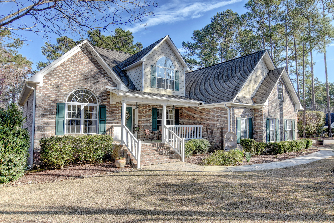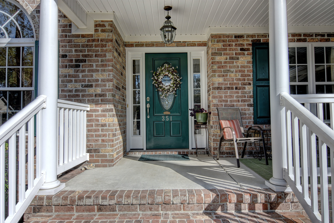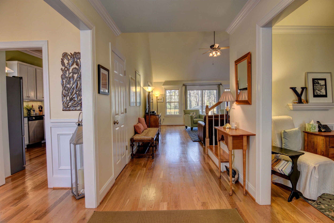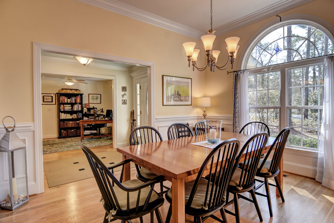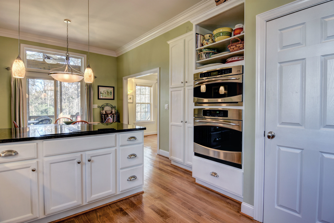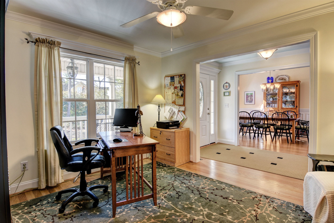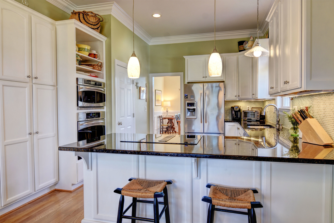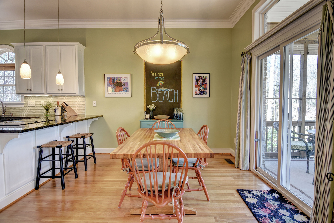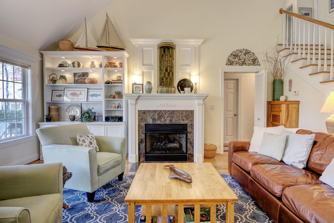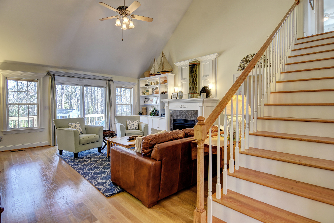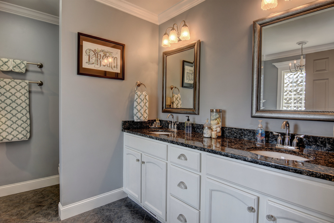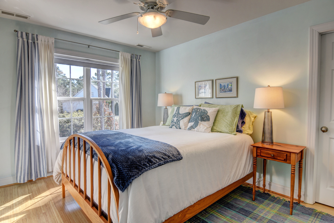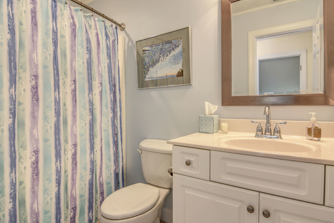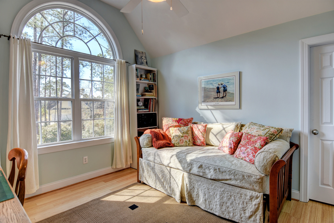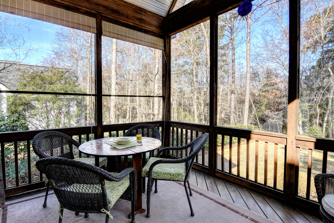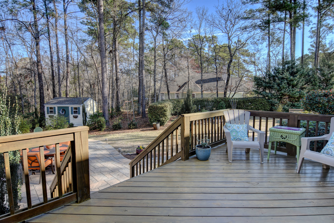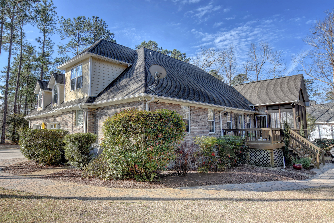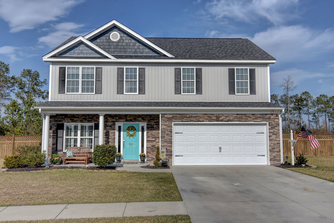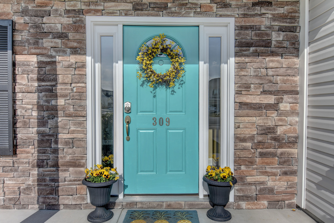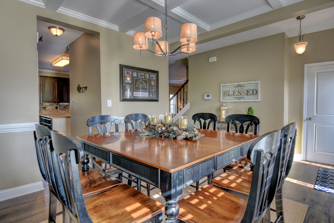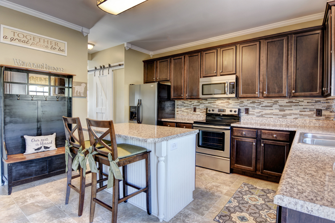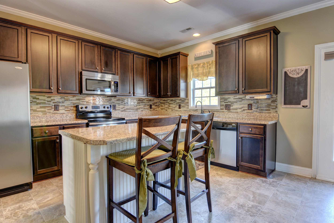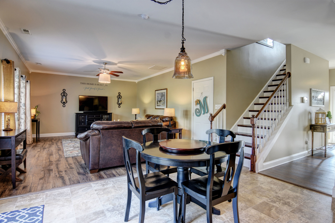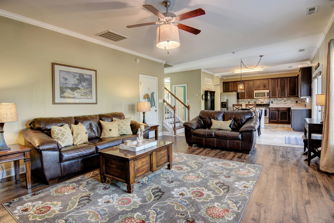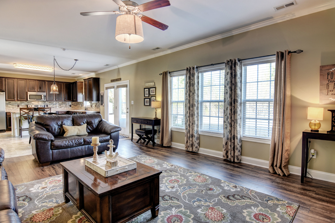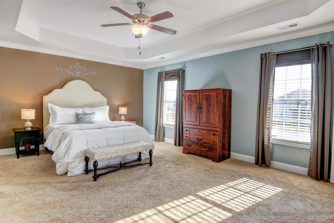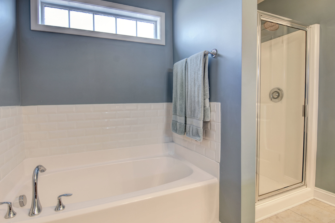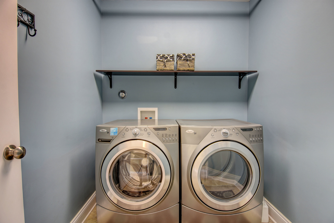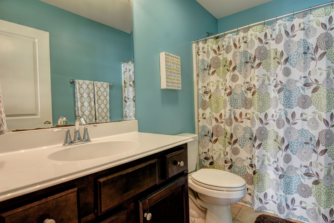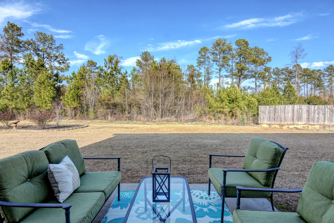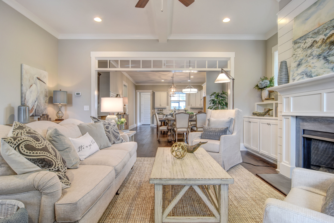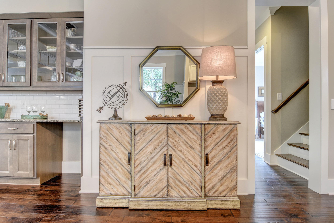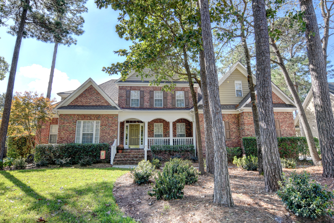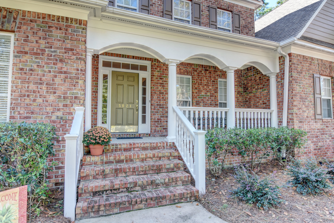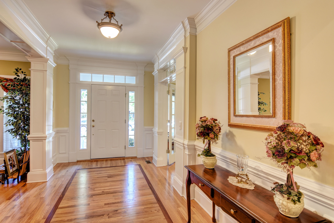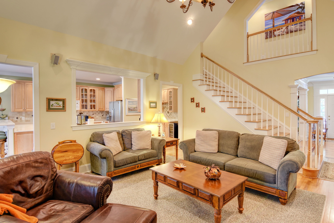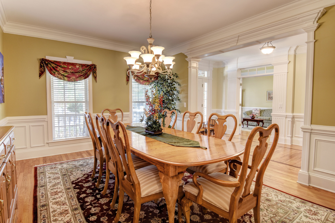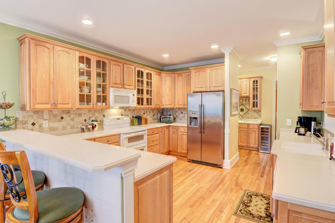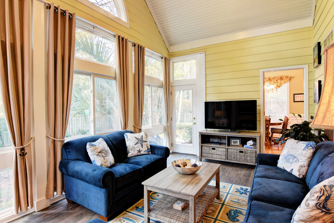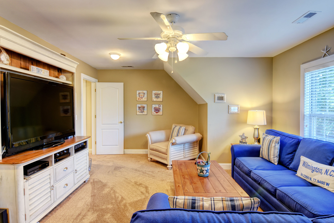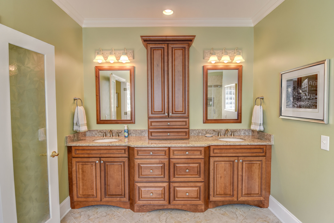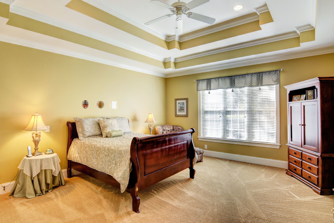1390 Gould Road, Jacksonville, NC, 28540 -PROFESSIONAL REAL ESTATE PHOTOGRAPHY
/Check out the age on this one!! Built just 2 years ago, this spacious Maggie's Corner home is priced to move! You will enjoy the spacious entry, open living room with fireplace, and huge kitchen with island and pantry. Upstairs, jack n jill style bedrooms open to a huge guest bath with dual vanity and separate room for bathing. The master suite features two walk-in closets, and a HUGE master bathroom with dual vanities, separate soaking tub and walk-in shower. The third level is completely unfinished but has plenty of space to convert to a media or game room! Check it out today before it's too late!
For the entire tour and more information, please click here.
207 North Boca Bay, Unit A, Surf City, NC, 28445 -PROFESSIONAL REAL ESTATE PHOTOGRAPHY
/Beautifully appointed 4 bedroom 4 bath home specifically designed for year round living. Endless views of the ICWW and wet islands teeming with coastal birds and wildlife. So many upgrades they can't all be counted. Spacious living area and formal dining area, gas fireplace surrounded by custom built ins. Custom sofa designed for this space and natural light from many windows overlooking the ICWW. Gourmet Kitchen with upgraded appliances, built in wine cooler, designed pantry storage, induction and convection range/oven. For outdoor living there's a screened and covered porch off the living area. A guest suite and bath with deck finish the downstairs level. All bedrooms have private en suite baths and coastal furnishings will convey. Massive master suite with covered and screened porch, sitting area, zen-like master bath with therapeutic walk out tub, teak accessorized steam shower and a huge master closet. Views of sound and Intracoastal waterways.
For the entire tour and more information, please click here.
2131 Gloucester Place, Wilmington, NC, 28403 -PROFESSIONAL REAL ESTATE PHOTOGRAPHY
/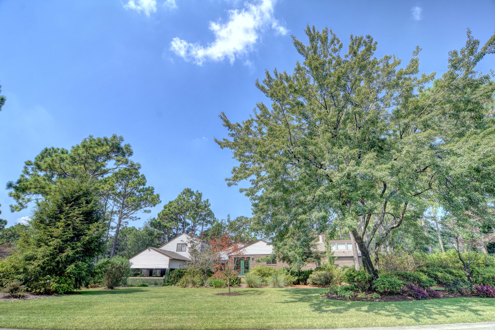
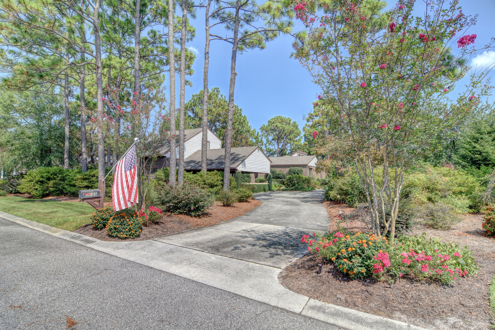
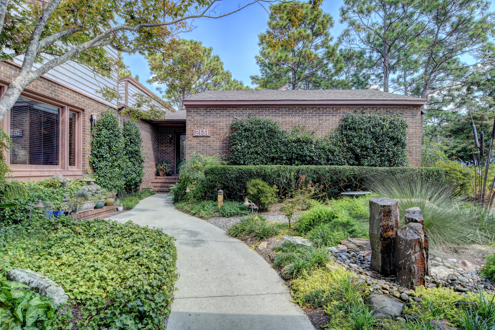
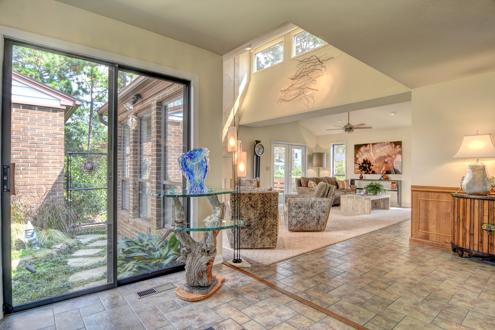
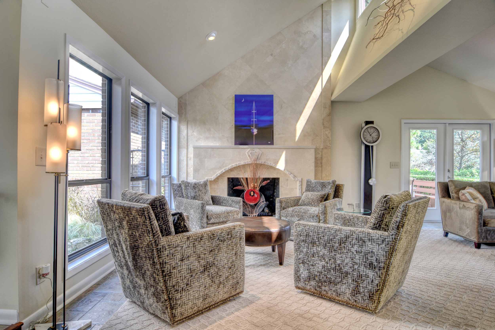
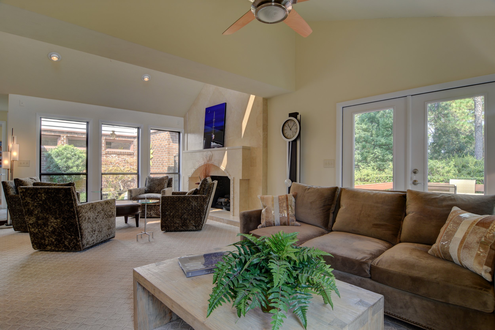
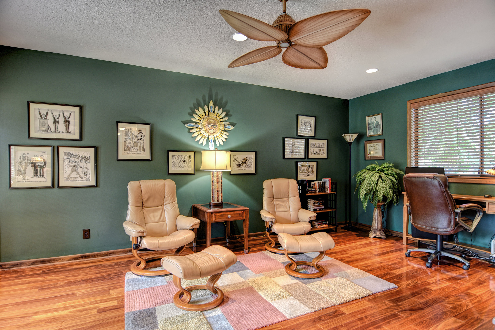
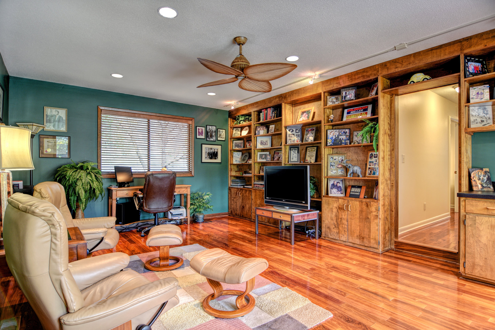
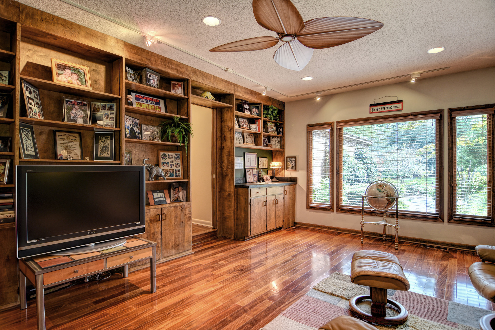
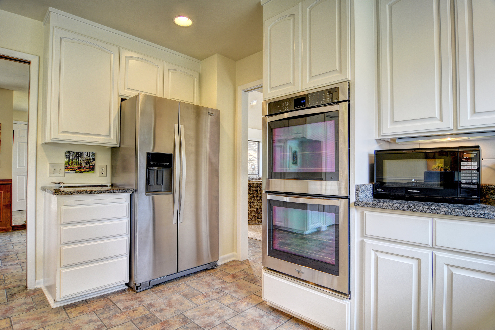
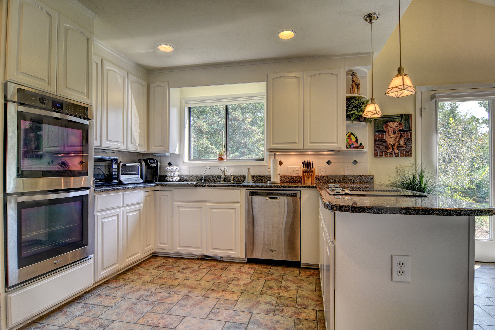
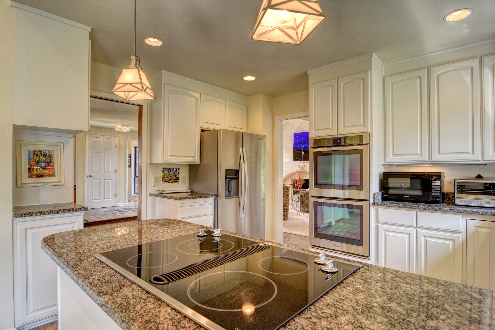
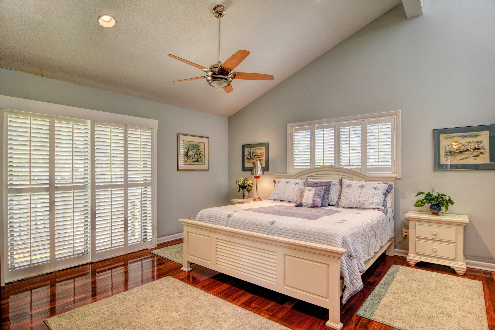
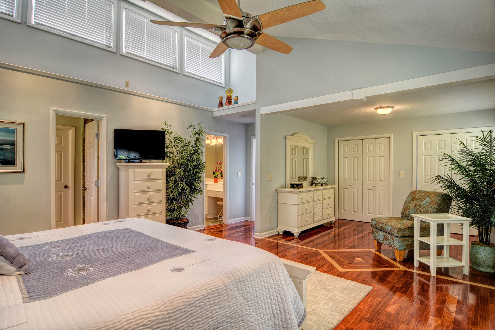
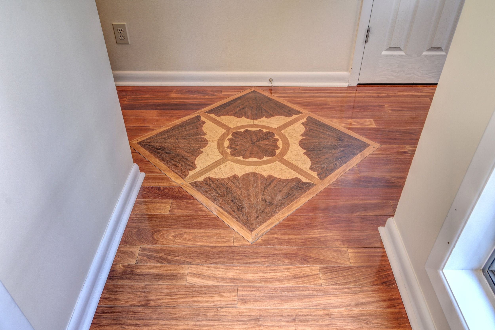
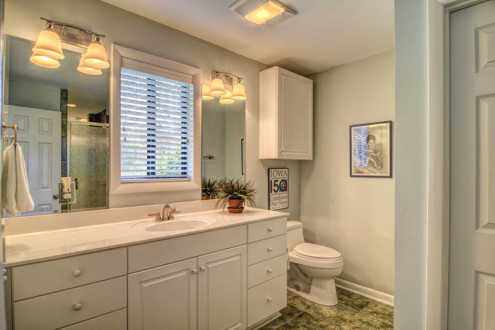
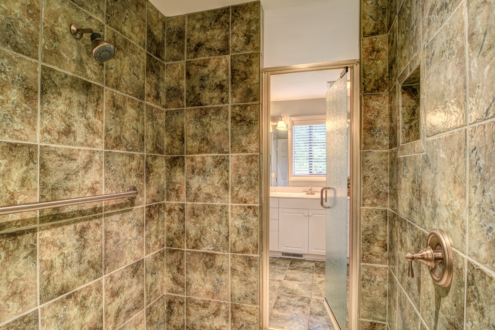
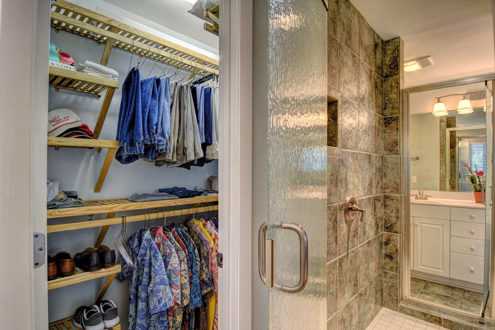
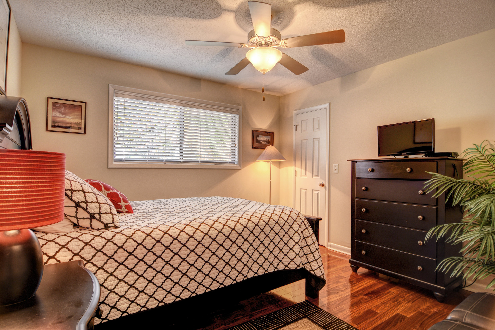
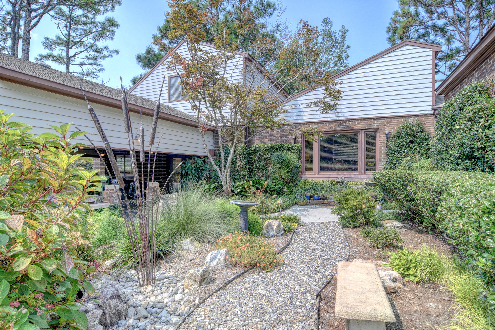
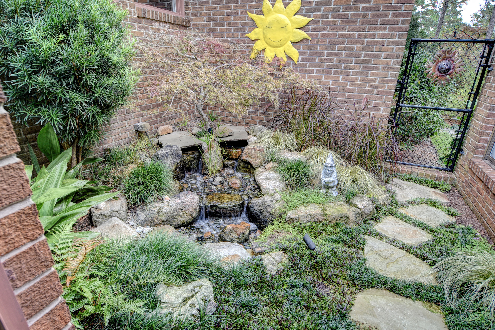
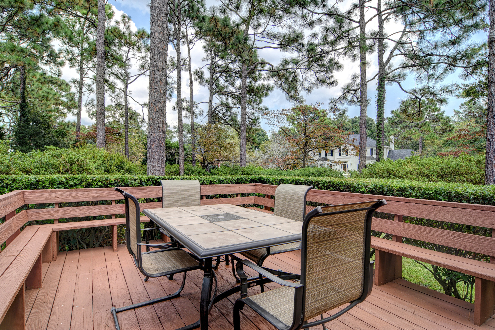
Beautifully renovated one-of-a-kind contemporary home with private quarters in Highland Hills with mostly 1 level living. Often requested for the Azalea Festival Garden Tour, this stunning yard with waterfall courtyard will be the envy of your neighbors. Inside, the gleaming wood floors display delightful detailed designs. The focal point of the Living Room is the wood burning or gas fireplace surrounded by a travertine tile wall. Kitchen has new stainless appliances, granite countertops, 2 pantries & 2 ovens. Your light filled Master Suite with unique double Master Bath with walk-between shower and custom closets. The most special feature is the separate wing with living & storage areas, including an upstairs bed & bath - ideal for in-law suite, college student apt, home office, craft room, man cave, she shed, endless possibilities. Great proximity to Historic Downtown Wilmington, shopping, dining & medical facilities.
For the entire tour and more information, please click here.
104 Dolphin Circle, Hampstead, NC, 28443 -PROFESSIONAL REAL ESTATE PHOTOGRAPHY
/A one of a kind retreat, all yours to call HOME! Nestled high on this lush home-site, offering a circular driveway, as well as oversized concrete parking area for all your Family and Friends. Inside has such a warm welcoming feeling. Wood floors, stairs, and trim, accentuate the craftsmanship this home have to offer. The kitchen has many updates include granite countertops, Bosch dishwasher, stainless steel microwave, and an oversized pantry. You will be in awe in the living room where there are an abundance of windows and full view French doors, which showcase the gorgeous view and all of nature's finest attributes! The master bedroom is on the first floor, also with an abundance natural lighting French doors, and water view to start your every day by. Upstairs has an abundance of space, including a large landing, great for additional Family area!. Some of the touches you don't see every day include cedar closets, casement windows, and skylights. The oversized garage is a charmer, with conditioned air storage, including a bath and shower, as well as a separate entrance for your outdoor toys, perfect for the Master Gardner! Enjoy the pleasures of an outside shower after your afternoon beach walk, no more sand in this home! The back of this home could be on the cover of Southern Living magazine! The Two tiered porches are breathtaking. Grill dinner, entertain, sunbathe, and enjoy the feeling like you are on your own private lake. Sit in your Adirondack chairs and enjoy the tranquility felt by in your own back yard, what a life!
For the entire tour and more information, please click here.
1813 Odyssey Drive, Wilmington, NC, 28405 - PROFESSIONAL REAL ESTATE PHOTOGRAPHY
/Incredible views of Dye's 11th fairway from this custom Landfall home surrounded by mature trees. Entertaining is easy in your 2 story Great Room that opens to a gourmet Kitchen w/Wolf range, 2 ovens, warming drawer, wet bar, beverage cooler, huge island w/abundant storage, pantry & rollout shelves. A 1st fl Master w/generous bedroom, 2 closets, jetted tub, shower & convenient Home Office w/built-ins. Slide into the 8 person Hot Springs hot tub at the end of a long day. Plenty of space for everyone & everything from the "mini-master" on 1st level w/full bath & access to the wraparound back porch, to the large FROG above a 3 car garage w/2 large walk-in storage areas & a 1/2 bath. Deep well for irrigation, wired for generator, beautiful Ashe floors & conveniently near 2 gates & Fitness Center.
For the entire tour and more information, please click here.
1401 S. Stage Coach Trail, Jacksonville, NC, 28546 -PROFESSIONAL REAL ESTATE PHOTOGRAPHY
/Located just minutes from Jacksonville you will find this gorgeous 3100+ heated square foot single story home with a two-car side entrance garage and all the bells and whistles. From the moment you drive up you will be amazed with the appearance of the home from the long drive way to the amazing from porch that just beckons you to enter. This home is absolutely breathtaking from the moment you walk in. You will notice that no detail has been missed. The stunning 8x10 foyer offers gleaming hardwood floors and is the perfect place to greet guests, friends and family. The 14x13 formal living room is located on the left with custom paint and trey ceiling. The formal dining room, located on the right, has columns that set it apart, gorgeous hardwood floors and is perfect for entertaining. As you continue into the home you will enter the 19x20 family room through the curved archway adding an elegant touch. The family room offers a gas log fireplace, recessed lighting, upgraded light fixtures and leads into the amazing kitchen. The 16x24 kitchen is a chef and entertainer's dream come true with tile floors, granite countertops, upgraded cabinets, stainless steel appliances, huge island, cooktop stove, built in oven, and huge pantry. The laundry room offers 2 closets, upgraded cabinets, a deep sink and a work station or make up station. The bonus room is located off the laundry room, tucked away,making it the perfect man cave, office, or game room your possibilities are endless. There are two guest rooms just down the hall from the kitchen. The first guest bedroom offers 2 closets one is a walk-in closet and one is great as a storage closet. The second guest bedroom is 13x14 with a walk-in closet. As you move down the hall to the opposite side of the home you will find the master suite that everyone dreams about. The room is huge 19x16 with a bay window and upgraded light fixtures. The master bath offers dual vanity sinks, jetted tub, custom tile shower, linen closet and a massive walk-in closet with shelving already in place. All this and we haven't even made it outside to appreciate the 15x50 covered patio with 3 ceiling fans and surround sound, the 15x20 deck, the 20x22 man-cave affectionately labeled the dollhouse because it has a covered front porch, the 12x24 wired workshop with built in shelving, a ramp to make it easier to pull in the lawnmower, the custom built fish-cleaning station located behind the shed with a stainless steel sink and drainage system to make clean up easy and the fully landscaped 1.67 acres. This is a one of a kind home and you will not be disappointed. Make sure you call to schedule your tour today.
For the entire tour and more information, please click here
351 Royal Tern Drive, Hampstead, NC, 28443- PROFESSIONAL REAL ESTATE PHOTOGRAPHY
/Love at first sight when you step into this gorgeous home, which is beautifully settled in the gated community of Pelican Reef. Private lot surrounded by trees and nature create a private oasis to relax in. This home has it all with white Oak wood floors on the main and bamboo floors on the second. A home office and Master suite on the main floor with an open living room that boasts vaulted ceilings and a fireplace. If you love to cook and entertain, this is the kitchen for you with state of the art appliances and granite counter tops. Plenty of custom pull outs and pantry space. The screened porch is off the breakfast nook and is the perfect place to enjoy your morning coffee. Extended driveway pad to tuck the weekend boat away. Paver patio with fire pit off open deck. LED patio lighting with timer. Community offers numerous amenities and in the Topsail School District, minutes from the beach. . This outdoor space is perfect for entertaining.
For the entire tour and more information, please click here
309 Onyx Ct., Jacksonville, NC, 28546 -PROFESSIONAL REAL ESTATE PHOTOGRAPHY
/Ever seen a home built and nurtured with love? This 4 bedroom, 2.5 bath home has sure broke the mold. From the exterior to the interior you'll see why this home stands alone on the market. The location is perfect, just off of Piney Green road. Five minutes to base, shopping, schools and surrounded by nature, you really can't get any better than this. This home has gorgeous brick overlay, a partially fenced yard, large shed and a stained wood pergola with a fire pit. This backyard is ideal for the little campers in your life. The inside is already filled with accented wall colors of tans, grays, blues and dark browns. A coffered ceiling in the dining room, updated light fixtures, gorgeous wood laminate floors and a first floor half bath. The kitchen has been updated with crown molding,glass tile backsplash, a barn door has been added to the food pantry, updated pendent light over the eat-in area. The kitchen island has received an update as well, with white paneling and accent chair rails added. The stairway leading to the second floor has been resurfaced with wood and painted. This is a STATEMENT piece in the home and looks absolutely gorgeous!. At the top of the this gorgeous staircase, you will be greeted by a small loft area and all 4 bedrooms, 2 full baths and a laundry room. The master bedroom is HUGE with a trey ceiling, nice accent colors, dual walk-in closets leading to a master bathroom complete with separate shower, soaking tub and dual vanity. This home should moved to the top of your MUST SEE list.
For the entire tour and more information, please click here
8930 Champion Hills Dr., Wilmington, NC, 28411 - PROFESSIONAL REAL ESTATE PHOTOGRAPHY
/
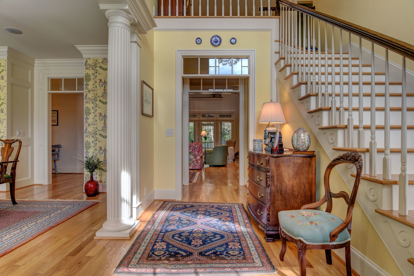

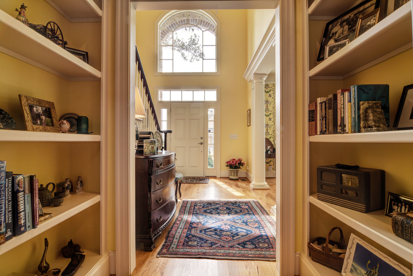
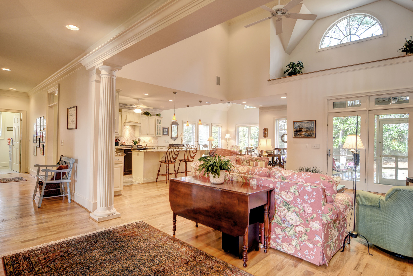

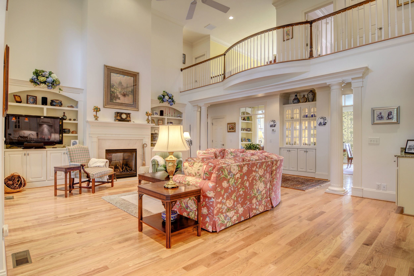
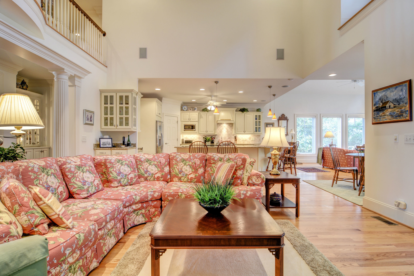
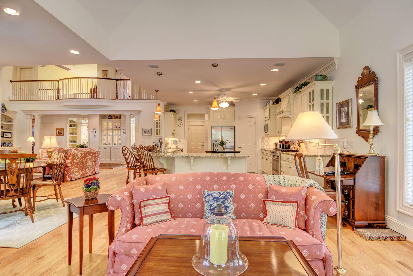
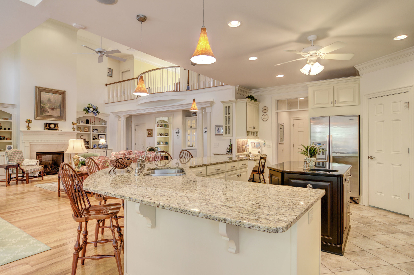
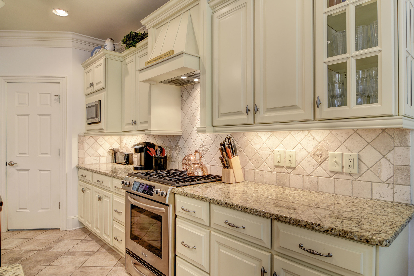
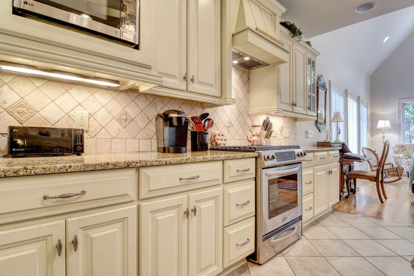
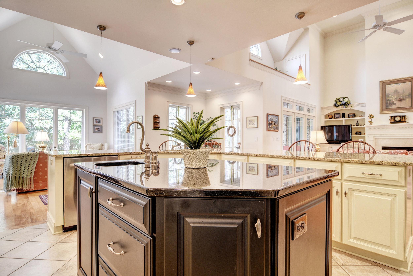
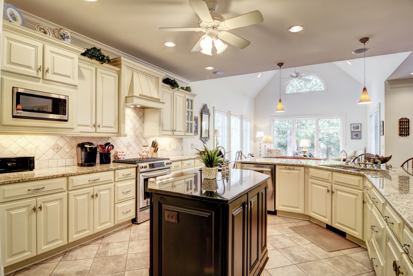
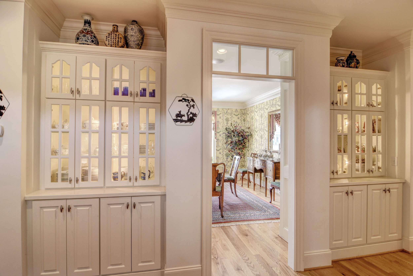
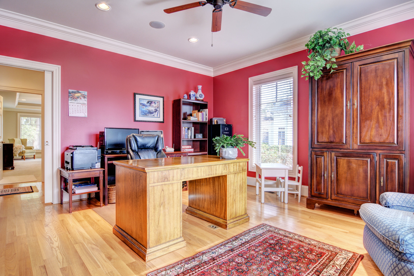
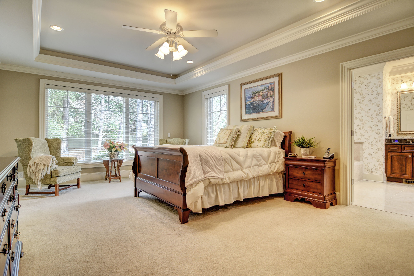
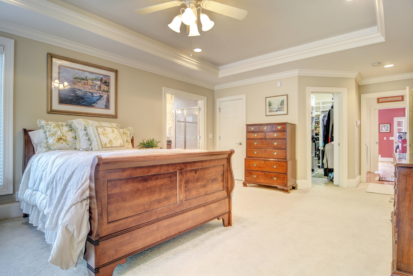
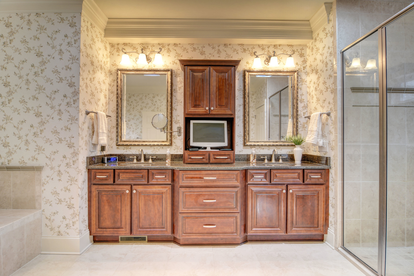
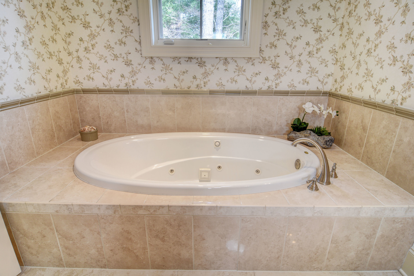
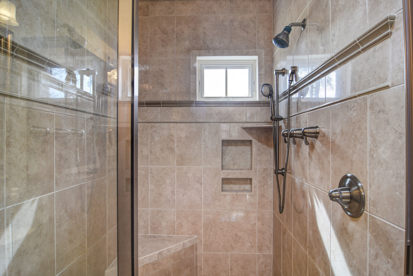
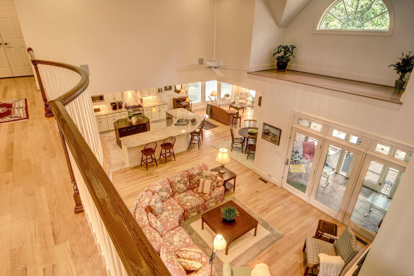
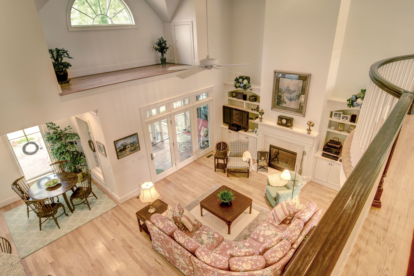
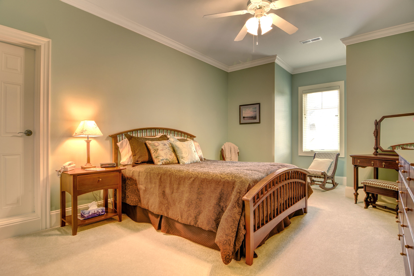
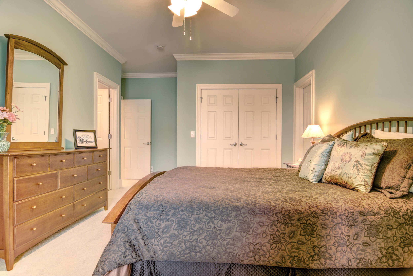
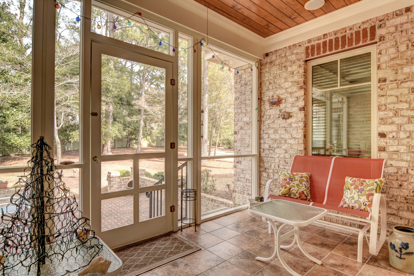
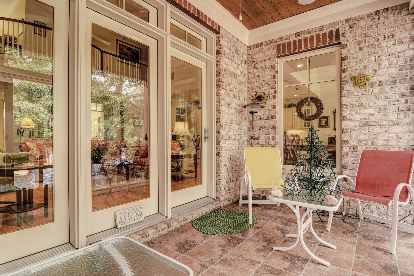
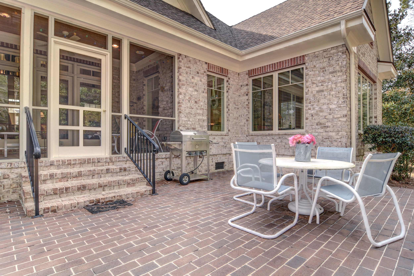
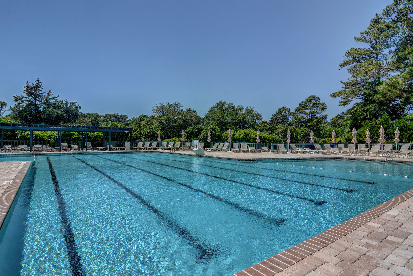
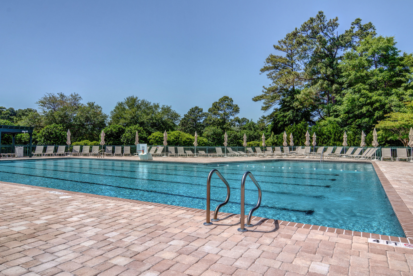
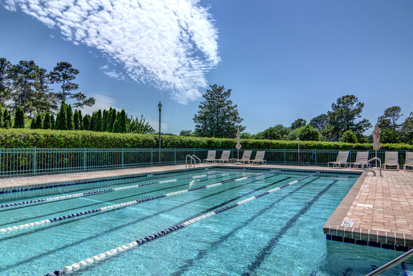
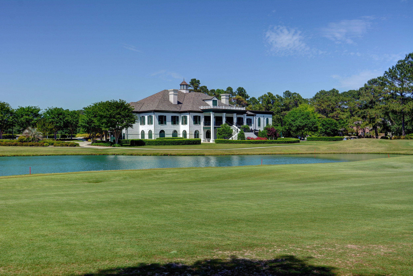
Complete enchantment greets you passing thru the elegant foyer, beyond the custom built in cabinetry and into the airy two-story great room centered by the fireplace and cabinet encased wall. To your left, family and friends can gather around the large granite counter that seats six adults. From above the main living area, guests and children can observe the happenings from the second level grand balcony. The kitchen is nicely appointed and includes a 5X13 ft walk-in pantry and a desk/cabinet area for planning the day's activities. Relax in the sunroom or on your screened patio, both overlooking the professionally landscaped yard. Beyond the living area is the master suite that includes a tray ceiling and a generous walk-in closet. The master bath has a jacuzzi jetted tub, a separate tiled shower, elegant cabinetry and a private watering closet. Also on the main level is a formal dining area with column accents. The office/study includes French glass doors and a pocketed door for access, and built in bookcases. On the second level, you are greeted by a wide spindled encased balcony that stretches along the entire level. Each of the three second level bedrooms are well sized and have oversized closets. One bedroom suite features a private tiled shower bath for family or guests. The bonus room could serve as an additional bedroom and also features a full bathroom with a private shower and additional storage. The second level includes a walk-in attic space for convenience of storing your seasonal belongings. This luxurious home rests nicely on its cul-de-sac lot and private surroundings.
For the entire tour and more information on this home, please click here
1001 Anchors Bend Way, Wilmington, NC, 28411-PROFESSIONAL REAL ESTATE PHOTOGRAPHY
/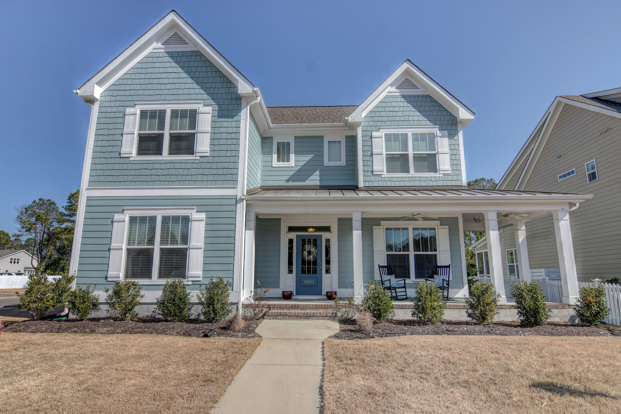
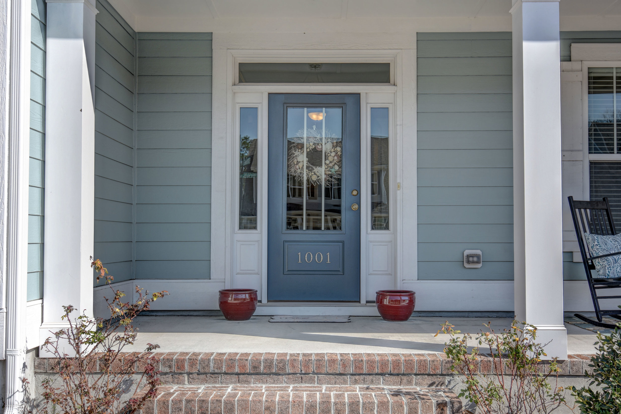
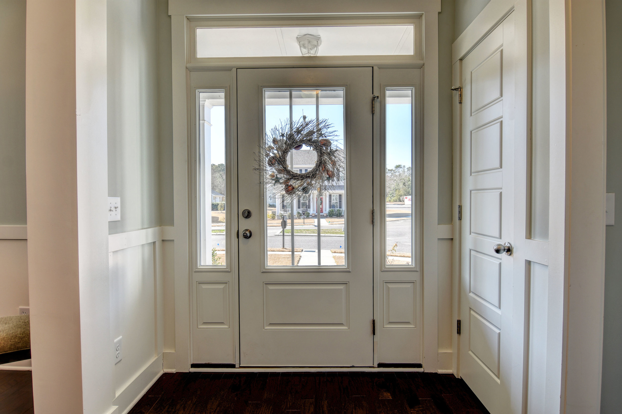
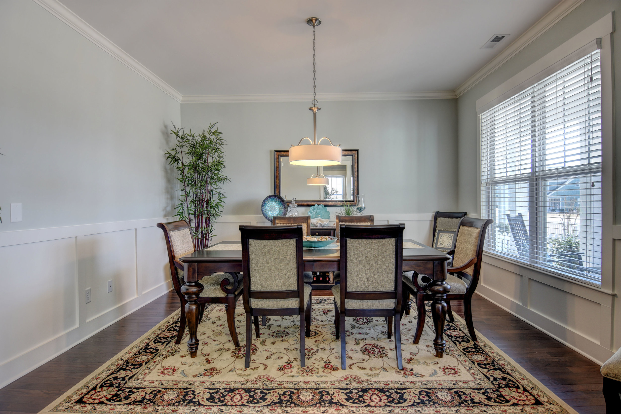
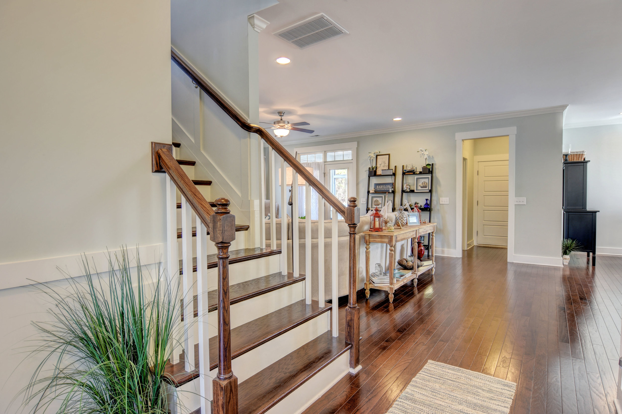
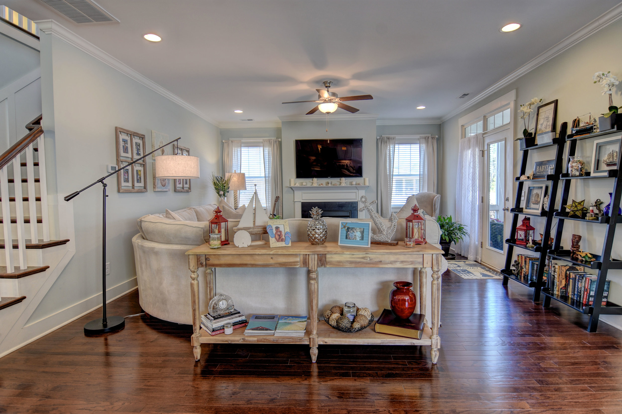

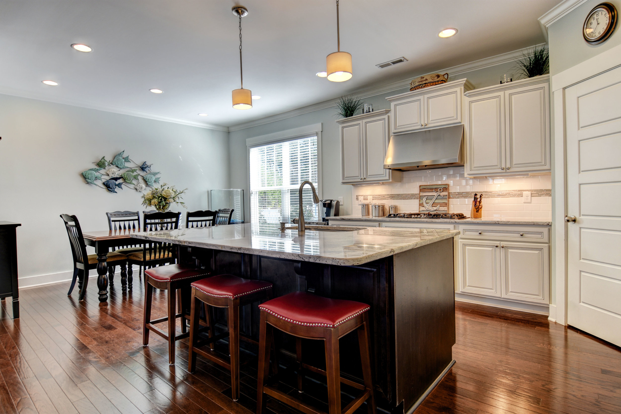
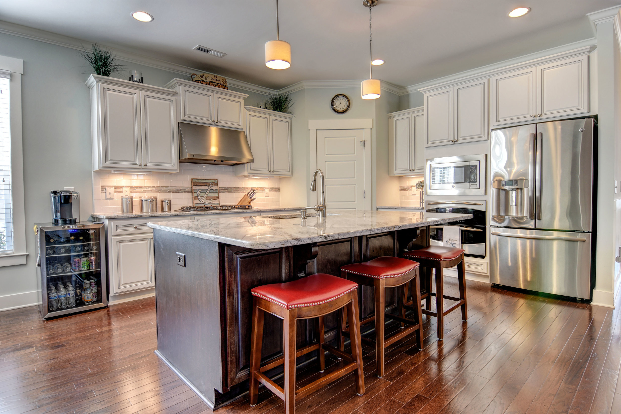

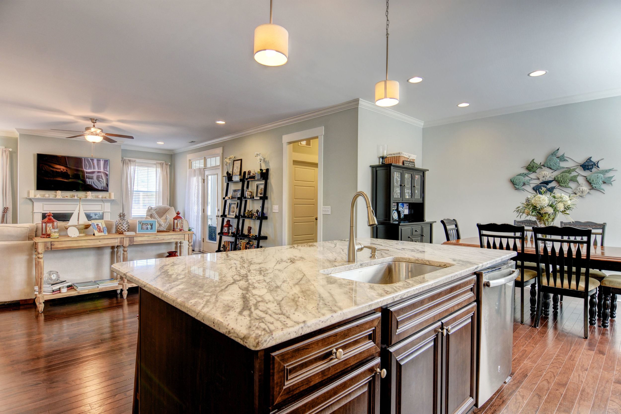
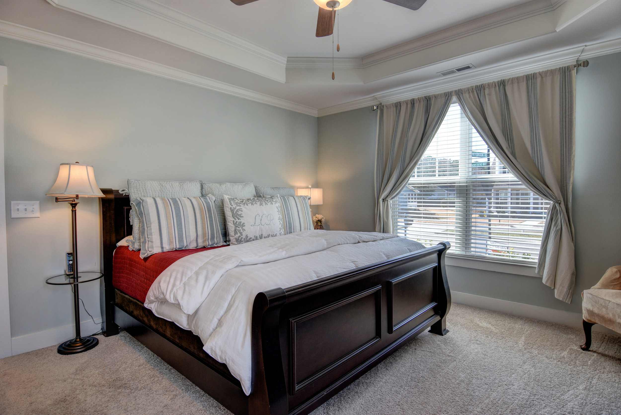
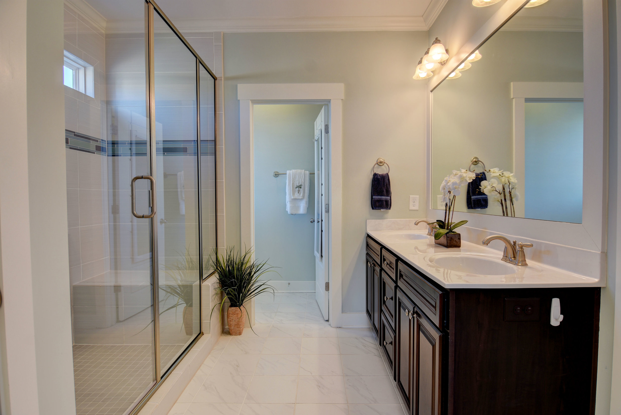
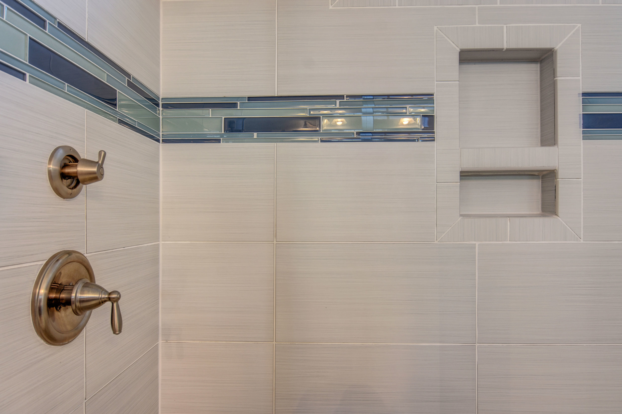
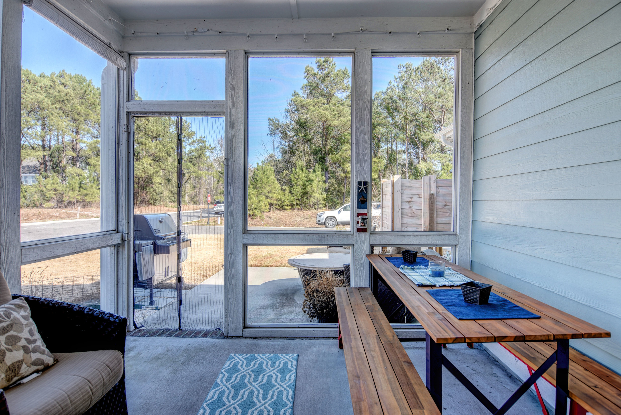
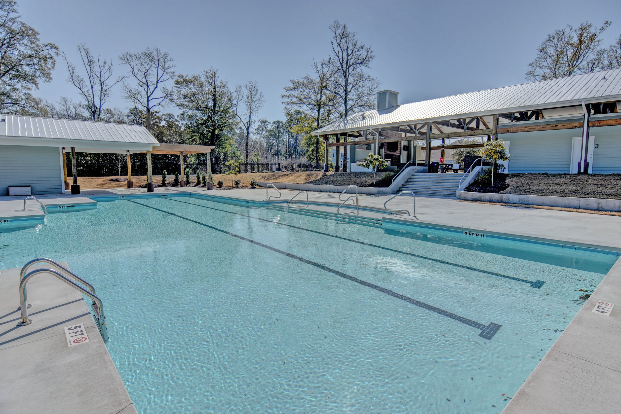
Located in popular Anchors Bend on a corner lot, this gorgeous home shows better than new! With 3,271 square feet, the Charlton floor plan offers a welcoming front porch, 1st floor Owner's suite, 4 additional bedrooms, 4 full baths, formal dining room, beautiful gourmet kitchen with stainless steel appliances, gleaming granite, huge island with pendant lighting, and large pantry. This ideal, open floor plan offers a large living room with fireplace and screen porch, drop zone with bench and laundry room with storage. Immaculate, tons of thoughtful upgrades throughout & priced right! You'll love the sidewalks, community pool with grills & outdoor kitchen. Convenient to Mayfaire, Wrightsville Beach and Intracoastal Waterway, this ideal home won't be around long. Come join the sought-after Anchor's Bend lifestyle today!
For the entire tour and more information on this home, please click here
353 Cornubia Drive, Castle Hayne, NC, 28429 -PROFESSIONAL REAL ESTATE PHOTOGRAPHY
/New construction by Herrington Homes on this Alley-Fed Home Site located in River Bluffs, a New Gated Community that is perched along the beautiful winding Cape Fear River, minutes away from Wilmington and all it has to offer. Amenities to include marina, River Walk, Pool, Tennis, Pickleball, Basketball, Fitness Center, Walking trails! Gull Cottage plan offers 10' ceiling, 2x6 construction, gourmet island kitchen with walk in pantry, great room w built ins around fireplace and coffered ceilings, hardwood flooring in main living areas, tile in baths and laundry, full tile shower in owners suite, granite counter tops in kitchen, bar and owners suite, pass through window between kitchen and screen porch, hybrid hot water heater.
For the entire tour and more information on this home, please click here
2009 Graywalsh Drive, Wilmington, NC, 28405 -PROFESSIONAL REAL ESTATE PHOTOGRAPHY
/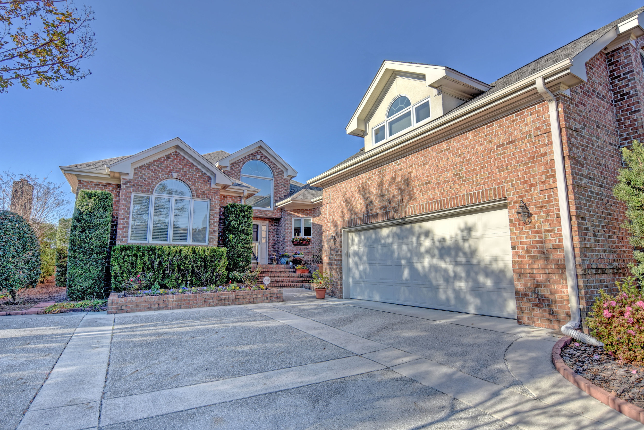
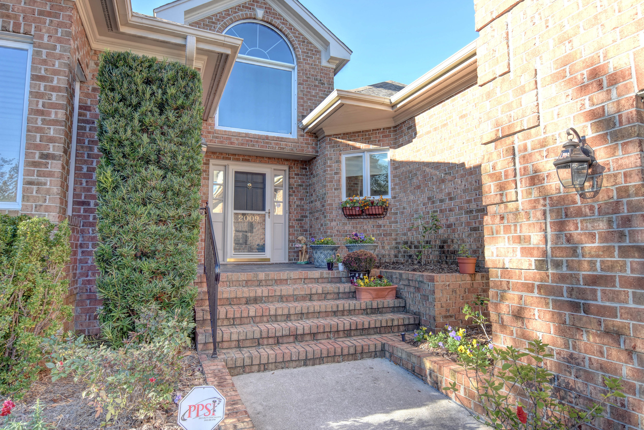
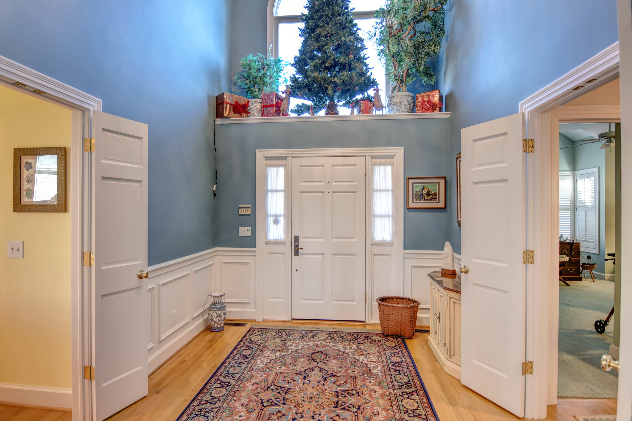
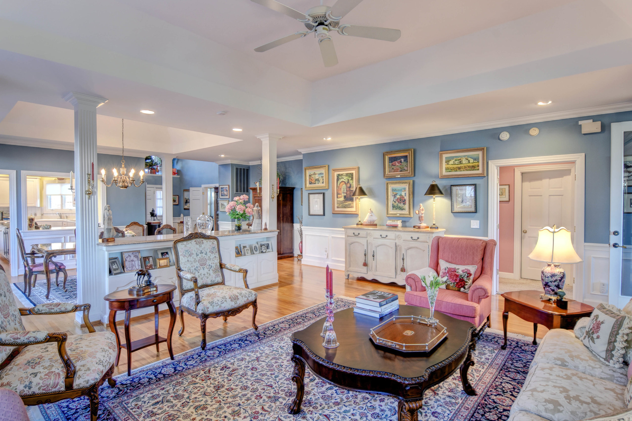
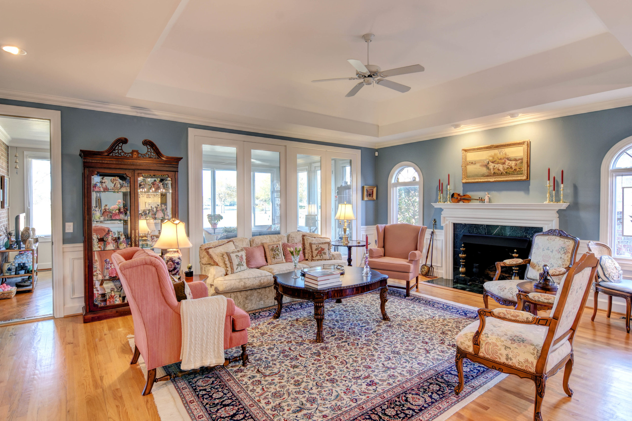
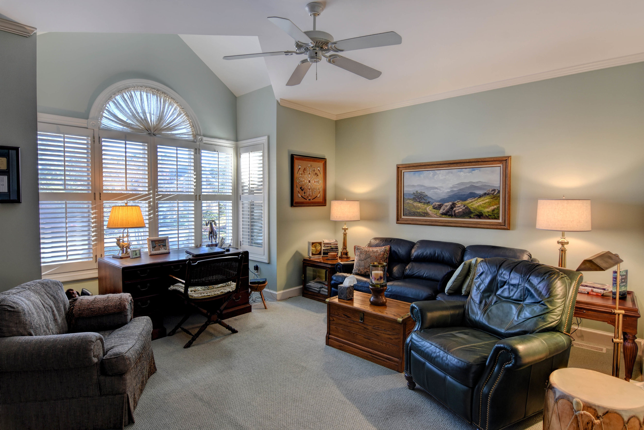
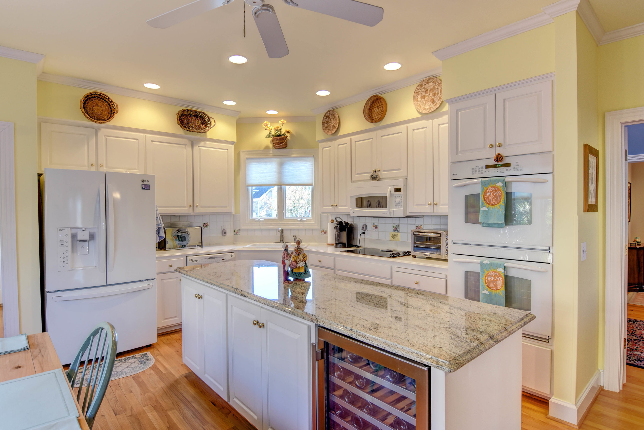
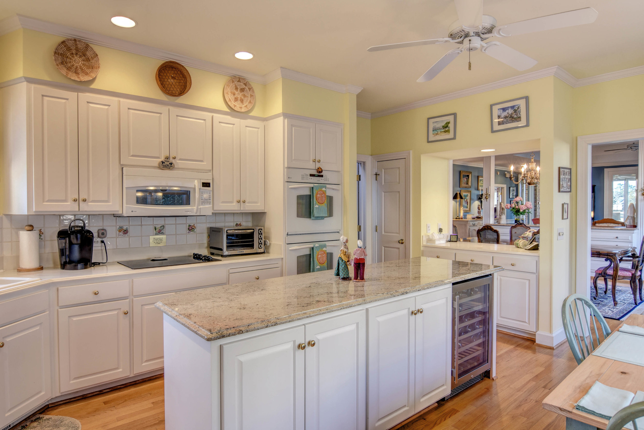
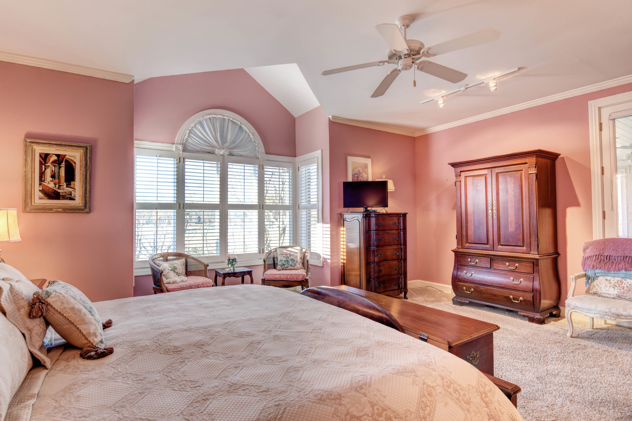
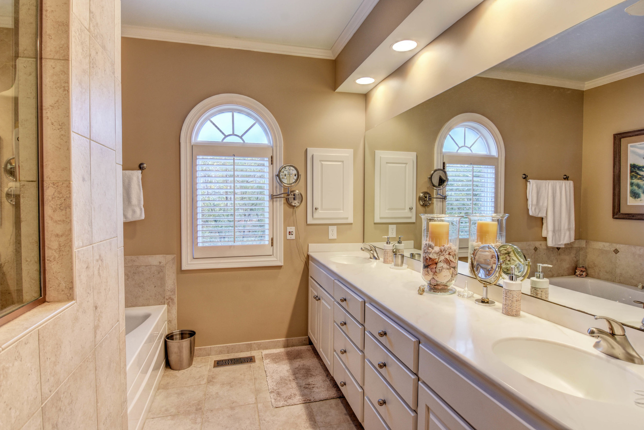
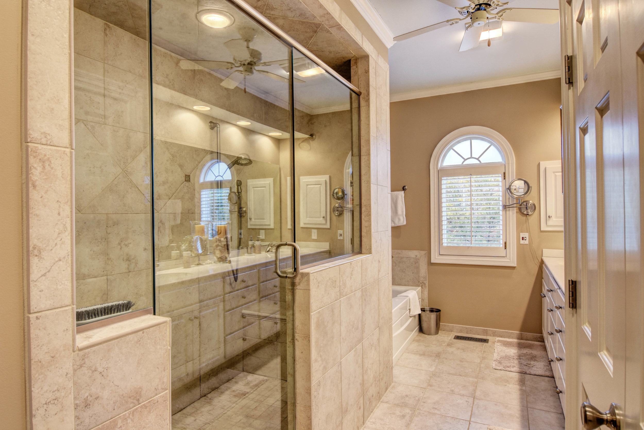
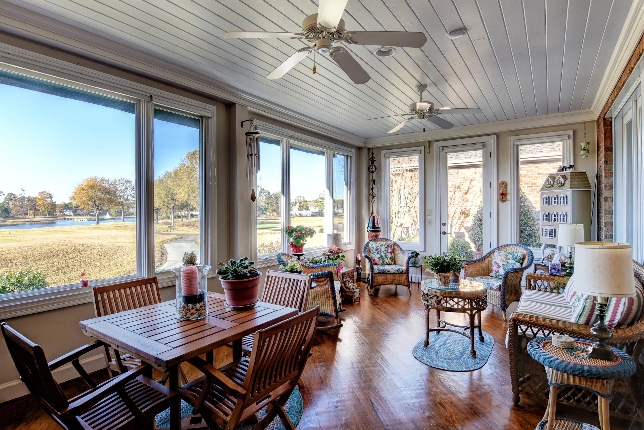
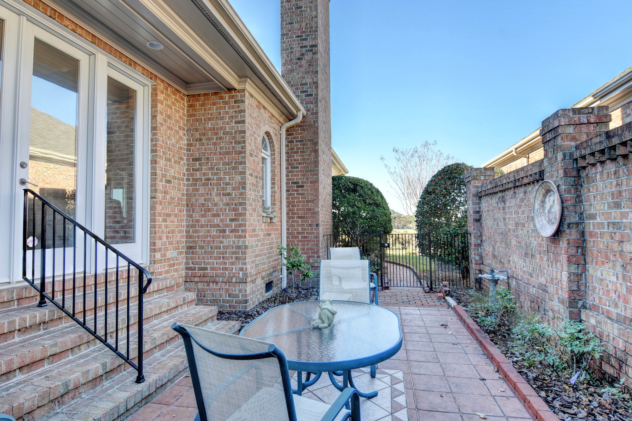
The view says it all! Overlooking two ponds and the Nicklaus Ocean # 7 and #8, this all brick residence offers a great floor plan and updates with plenty of storage.At the end of the cul-de-sac, situated on a .20 acre lot, this unassuming patio home surprises you the moment you enter. Straight ahead you see through the sunroom to the landscape beyond - a water and golf tableau. Updates include new kitchen appliances plus over an 8' granite center island to entertain or enjoy all the storage below. Double ovens, wine cooler, cooktop, refrigerator, pantry and a built-in china closet complete everything you need. The sunroom has diagonal hardwood floors plus its' own heating and air zone. This will be your favorite spot to enjoy this 3500 square foot home!
For the entire tour and more information on this home, please click here
5024 Crown Point Lane, Wilmington, NC, 28409 -PROFESSIONAL REAL ESTATE PHOTOGRPAHY
/Elegant Colonial-inspired home in popular Masonboro Forest! This beautiful 4 bedroom , 3.5 bath property features a great room with a gas log fireplace, vaulted ceilings, and built-ins. Additionally, there's a formal dining room, large eat-in kitchen, pantry, and wet bar, as well as two offices (one on each floor). All baths have been updated with new granite and fixtures. The 1st-floor master suite has new tile and a frameless shower door. Overlooking the back yard is a heated and cooled sunroom. Conveniently located off Masonboro Loop Rd, this custom home community includes a clubhouse, tennis courts, and playground. It's also zoned for the Parsley Elementary, Myrtle Grove Middle School, and Hoggard High School.
For the entire tour and more information on this home, please click here
201 St. Charles Lane, Jacksonville, NC, 28546 -PROFESSIONAL REAL ESTATE PHOTOGRAPHY
/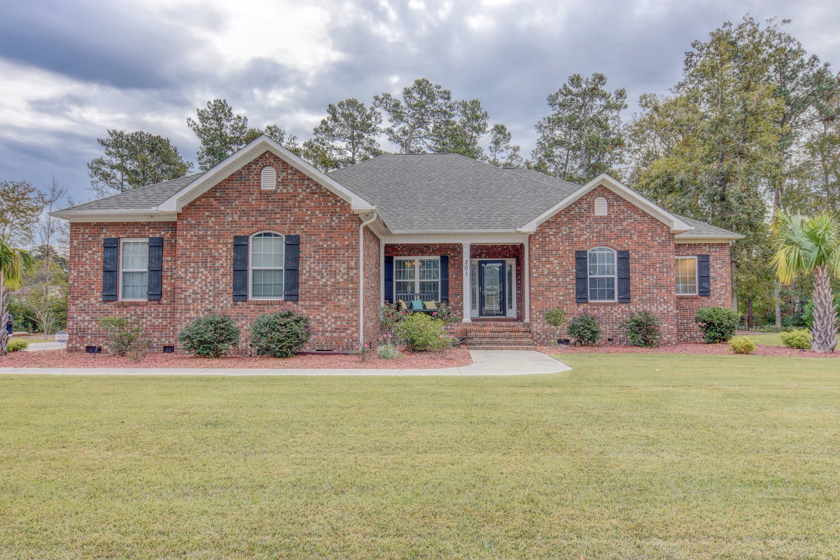
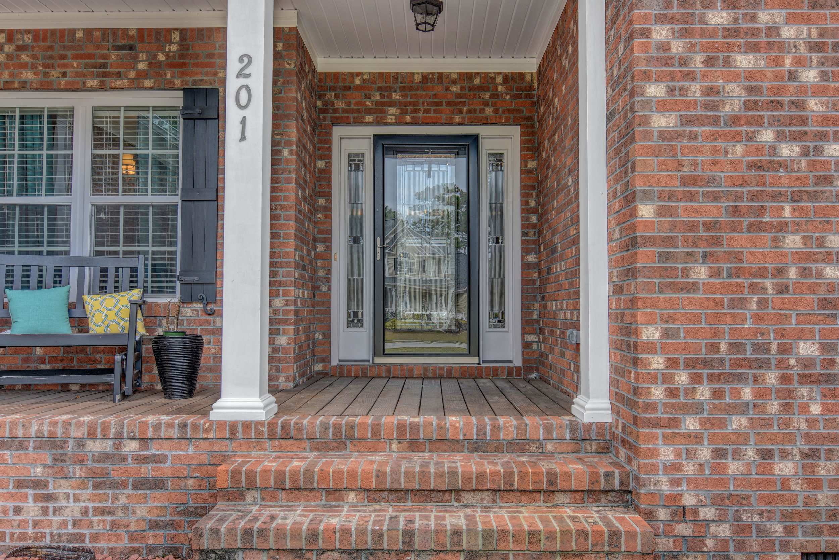
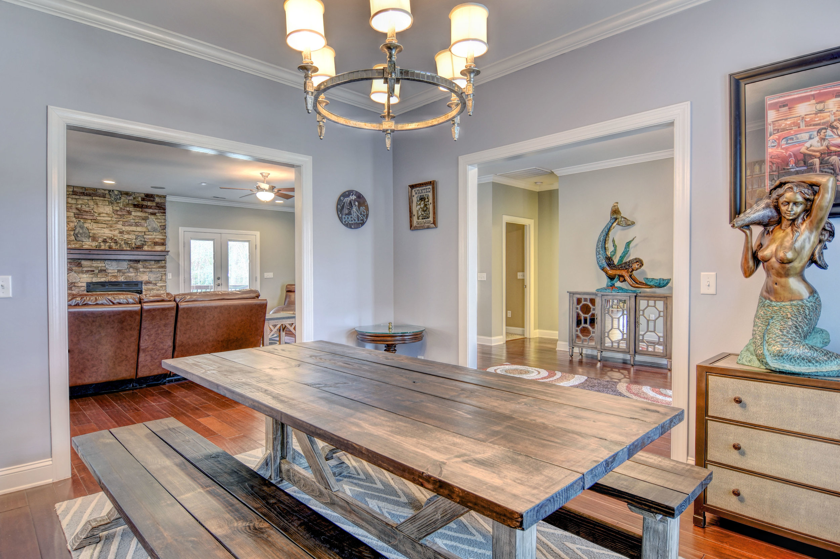
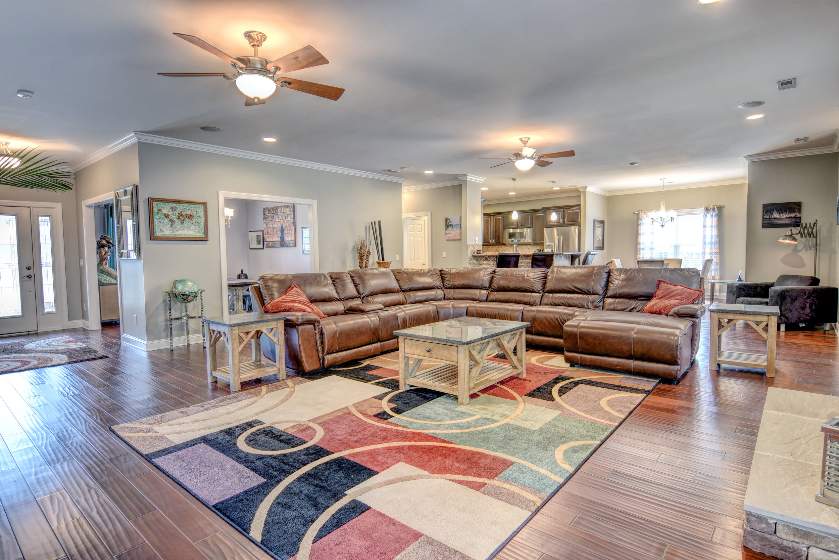
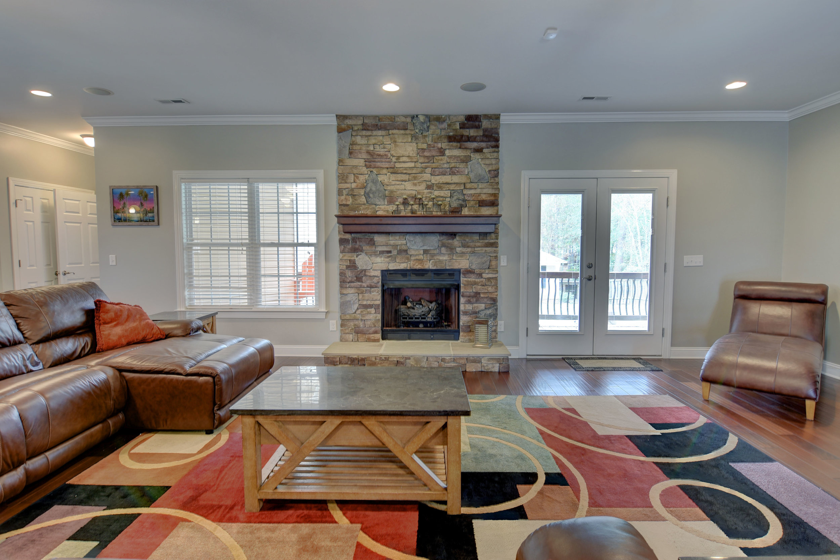
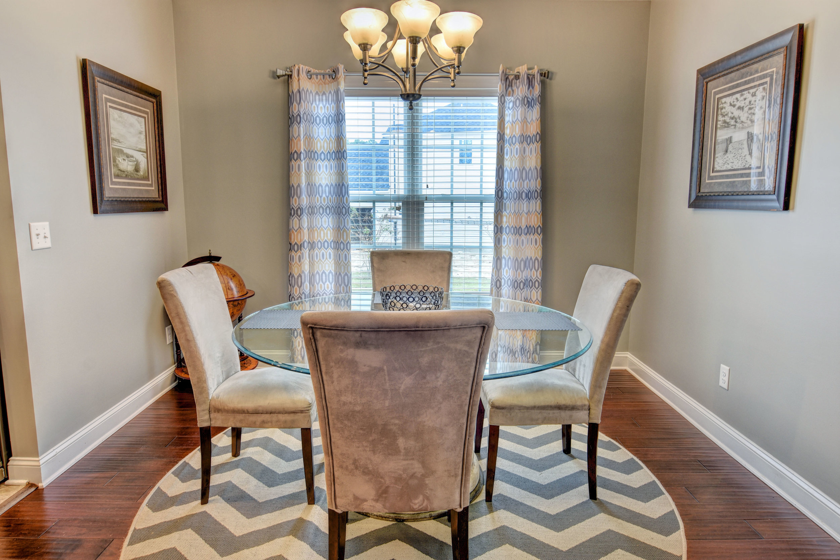
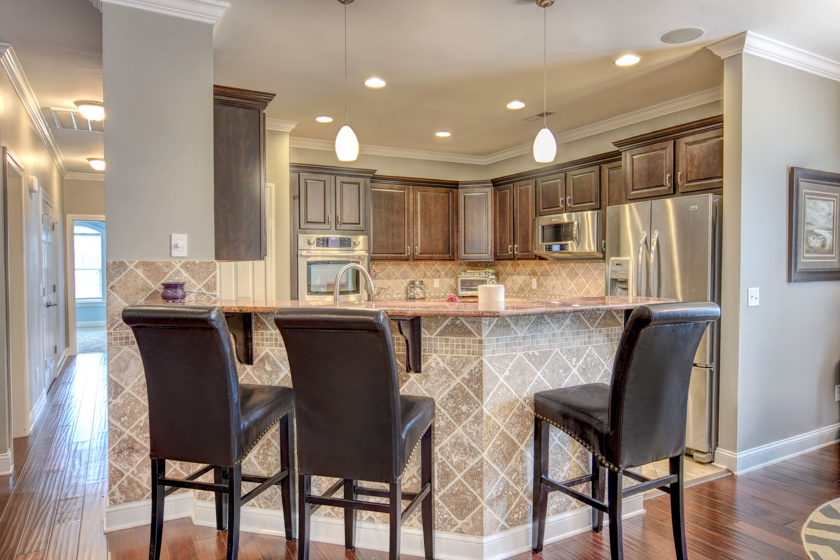

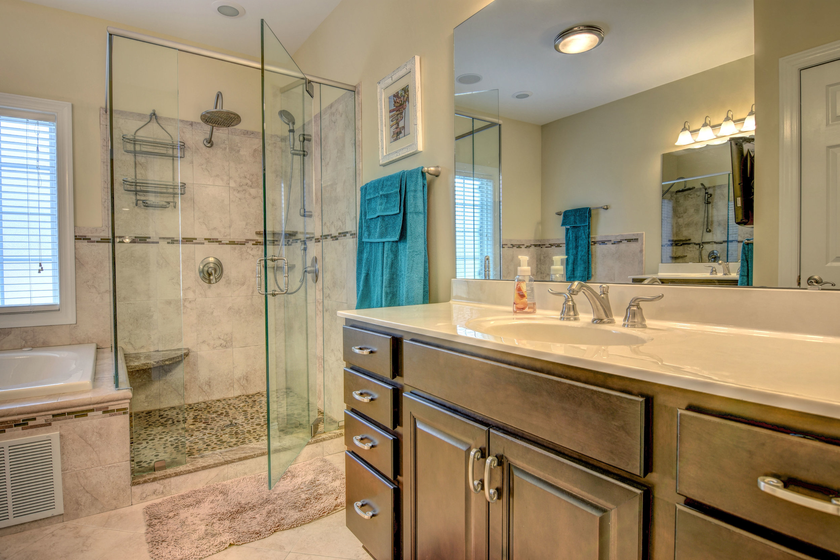




This is a premier listing! This home is located in the heart of Jacksonville i
For the entire tour and more information on this home, please click here



