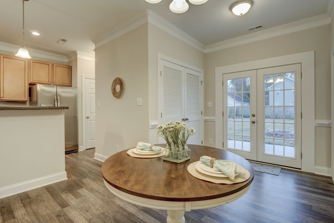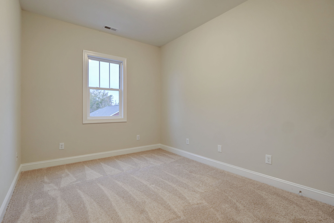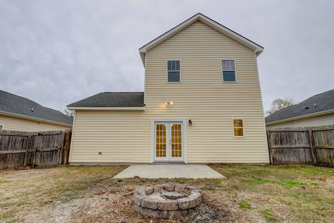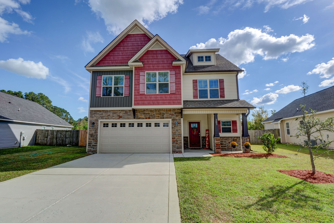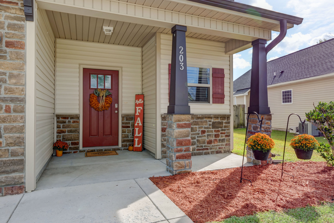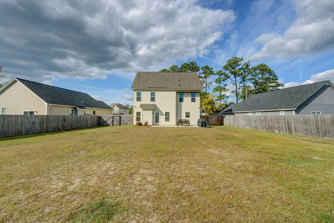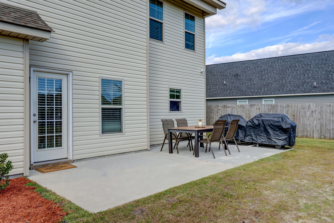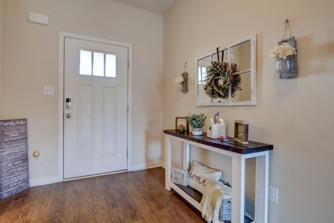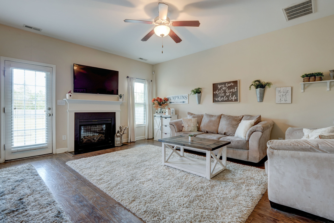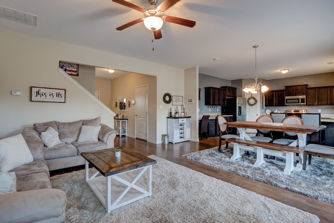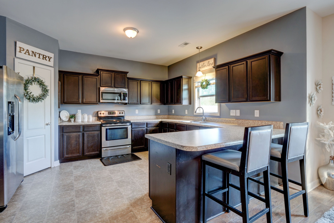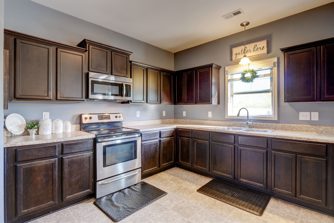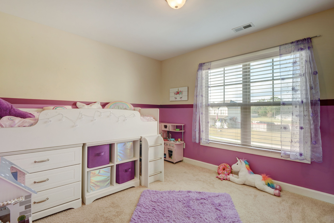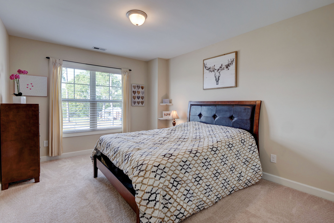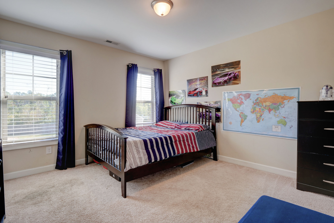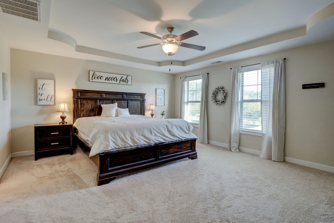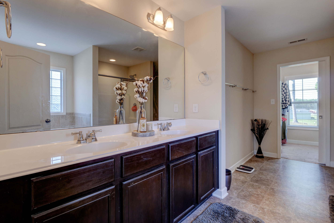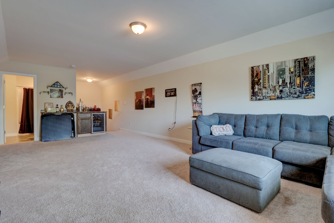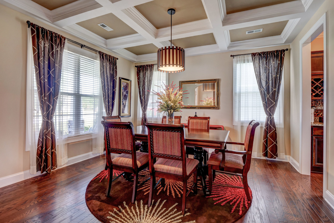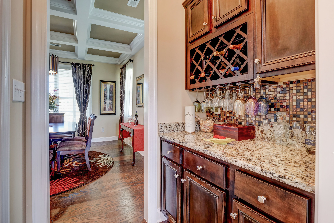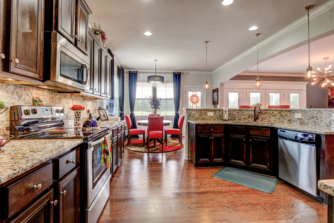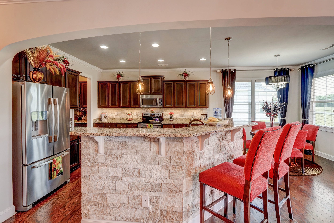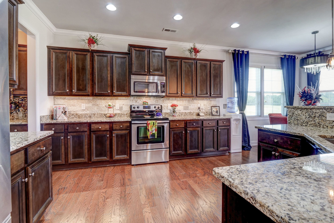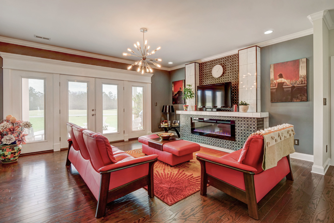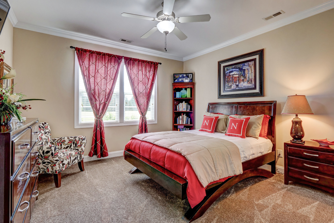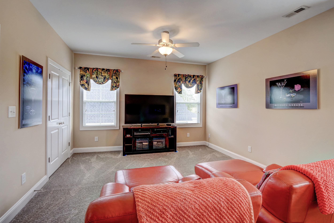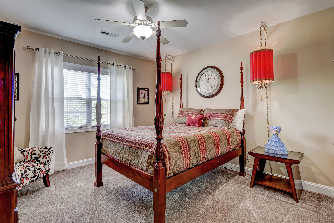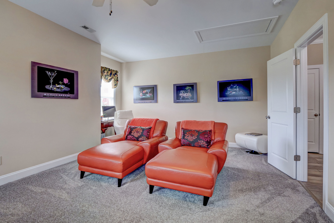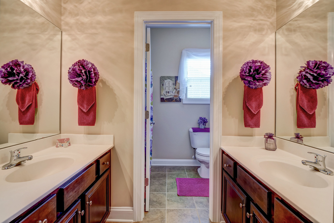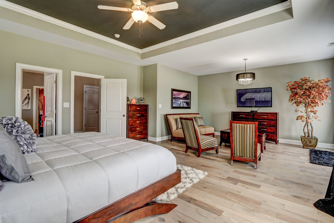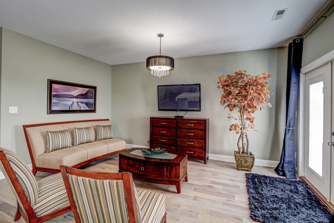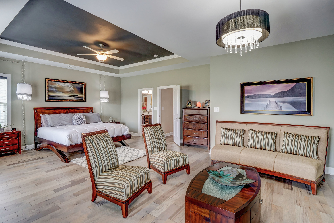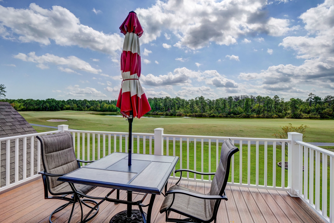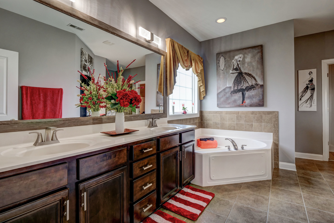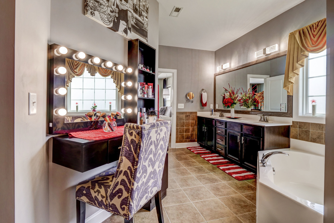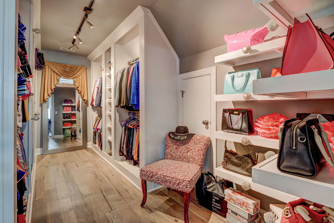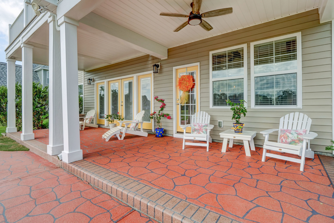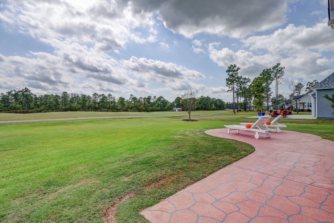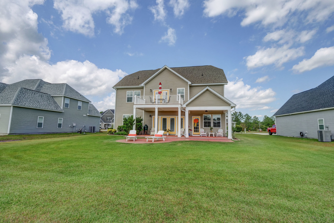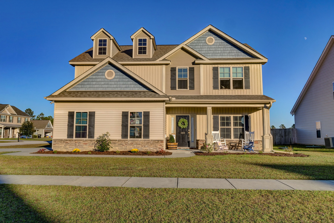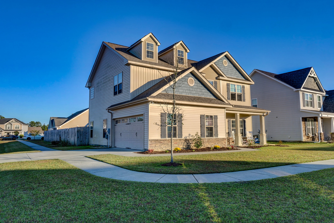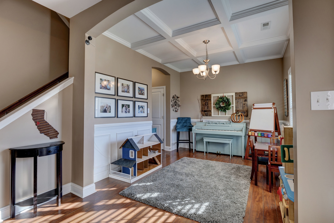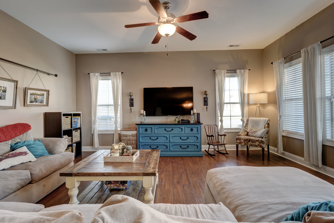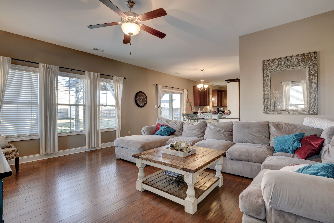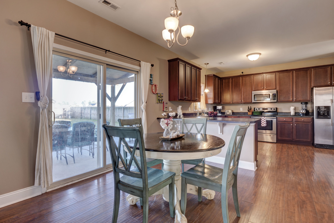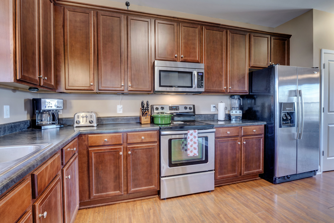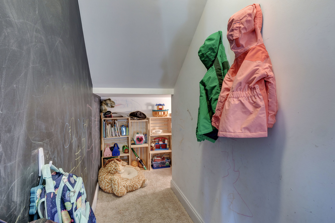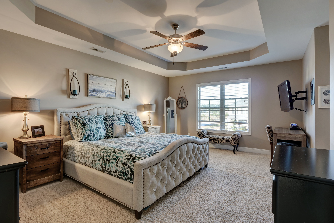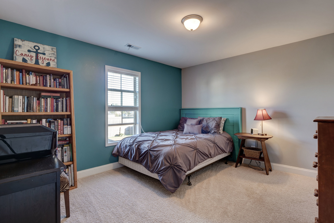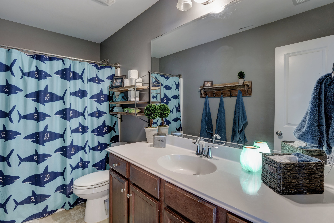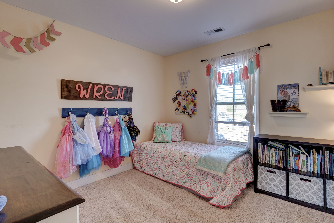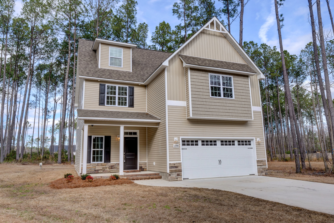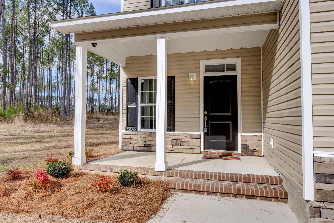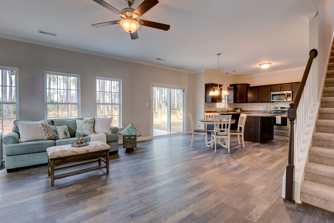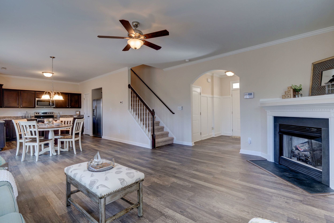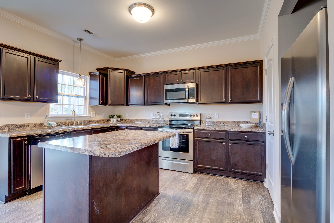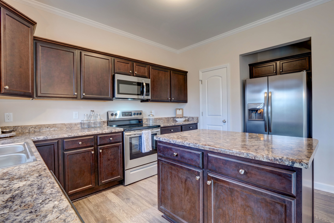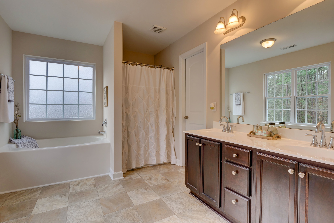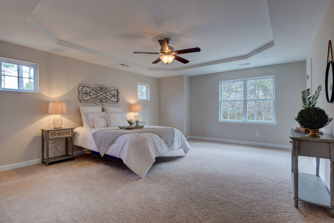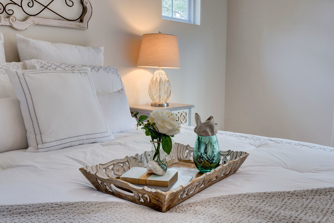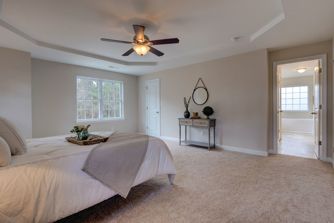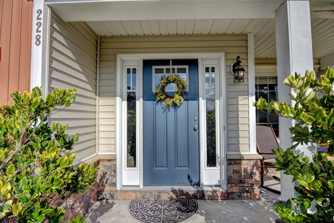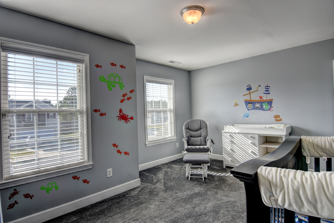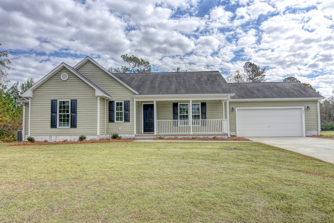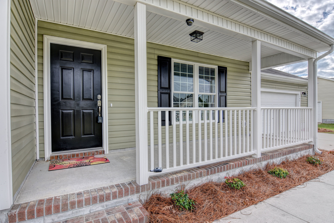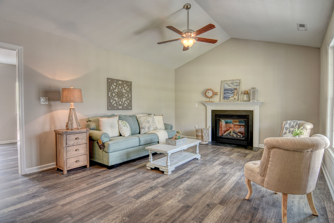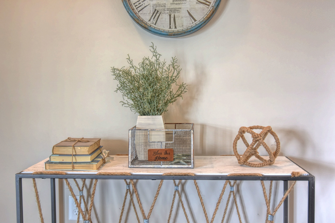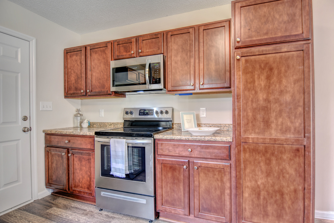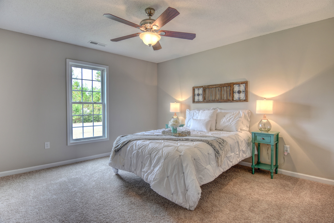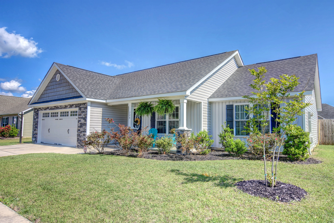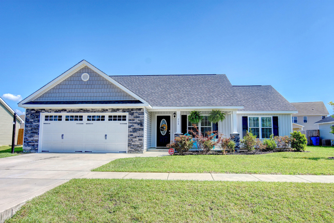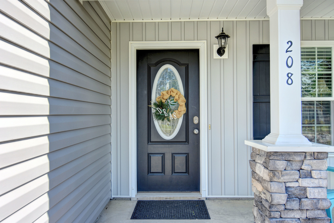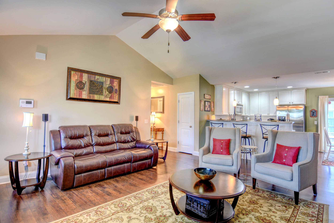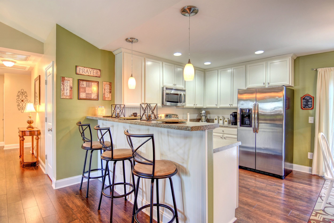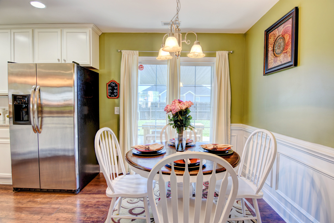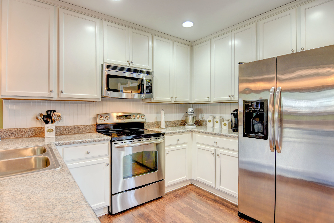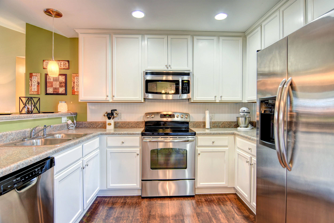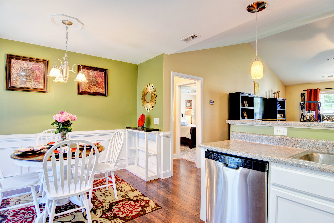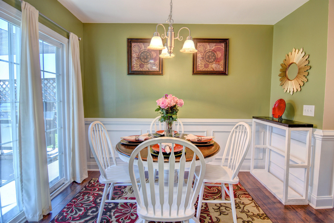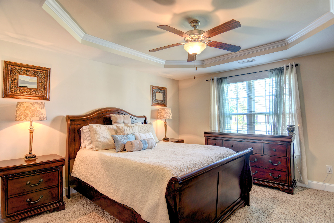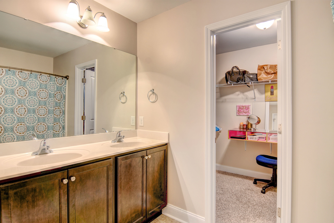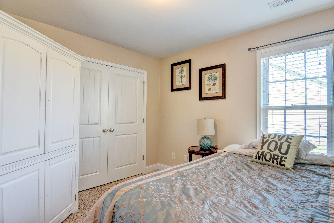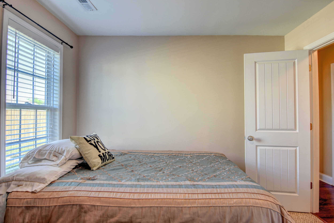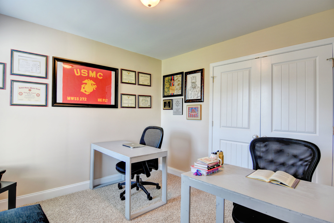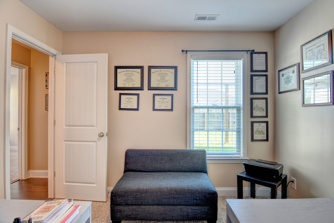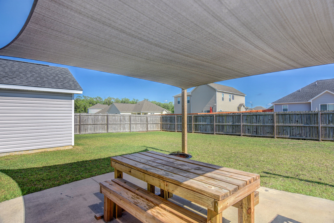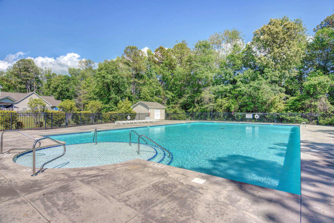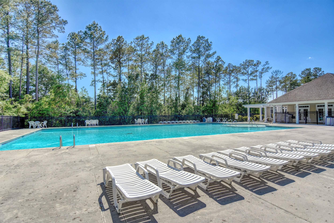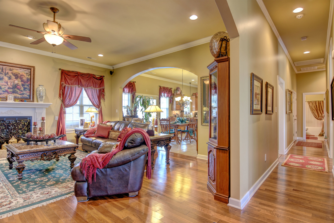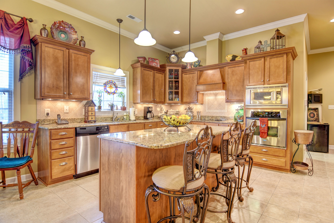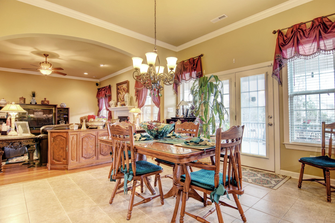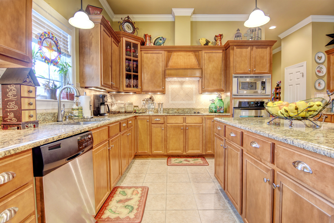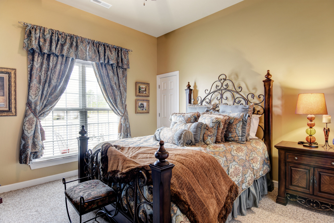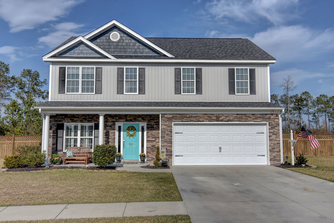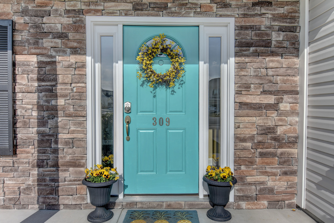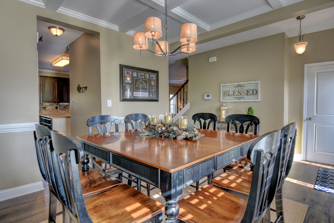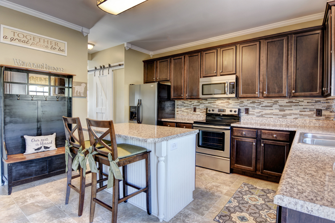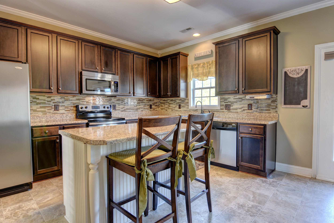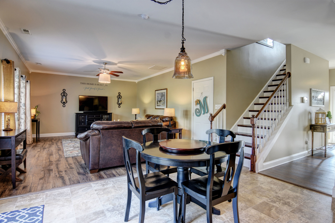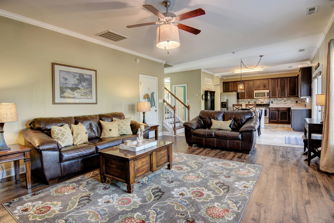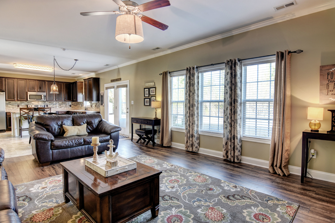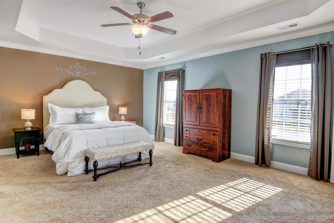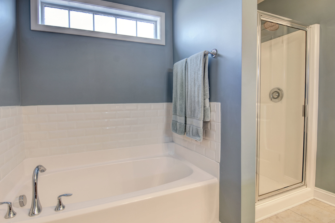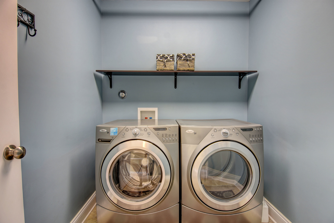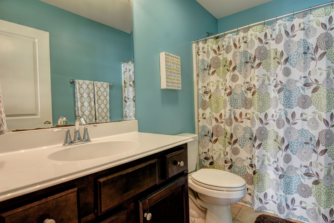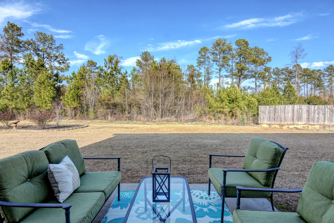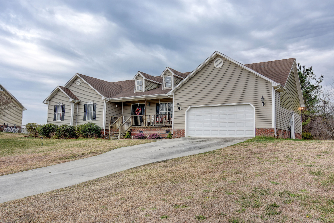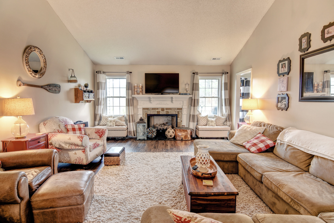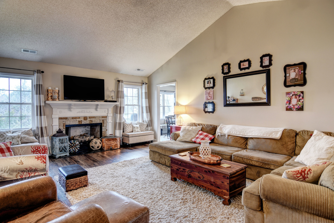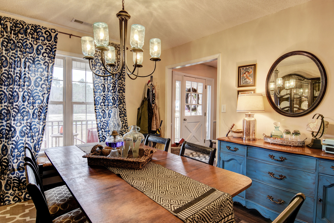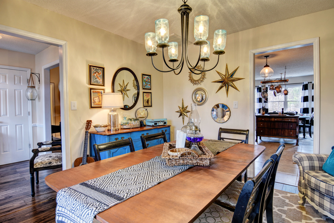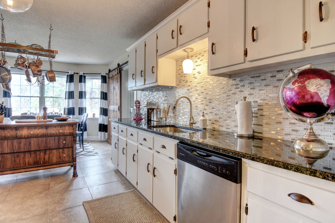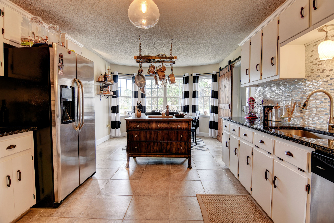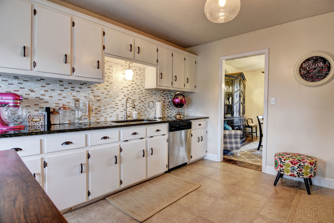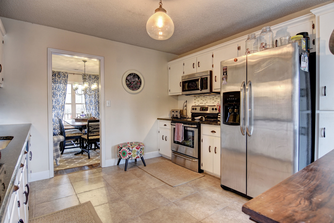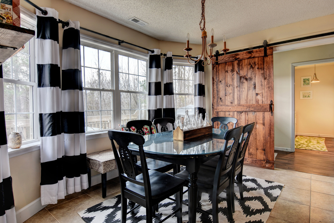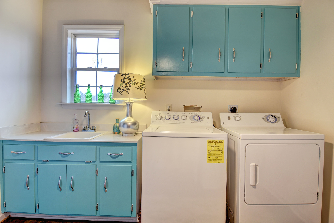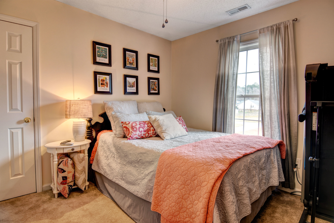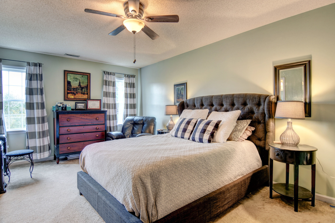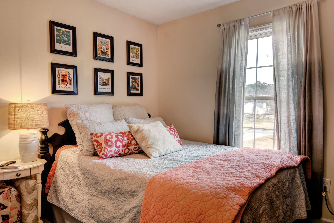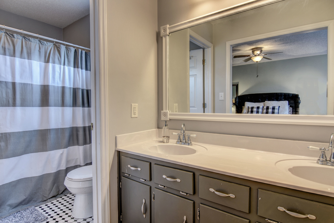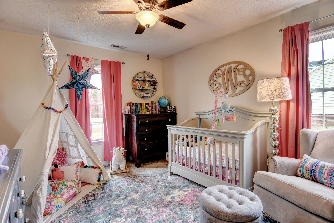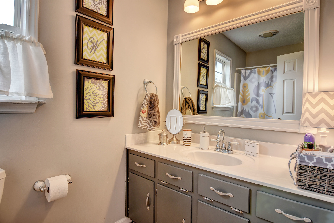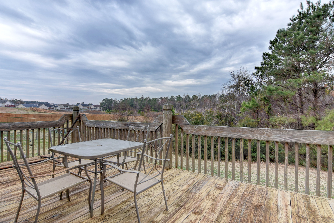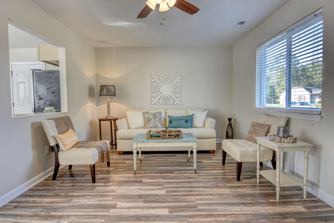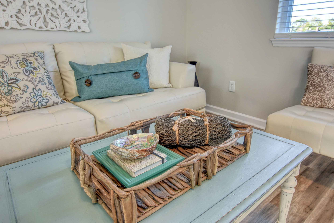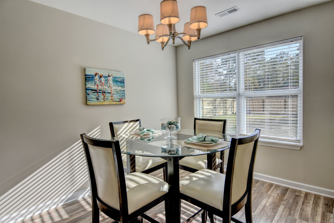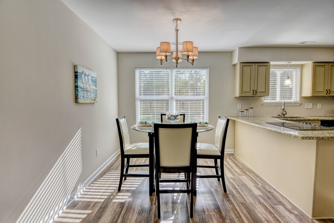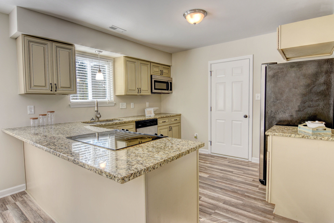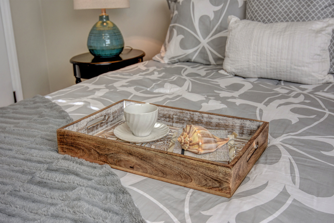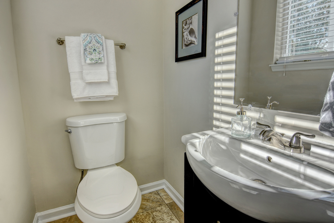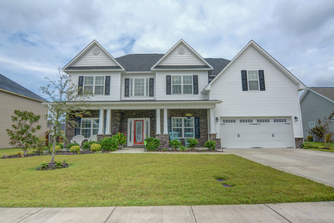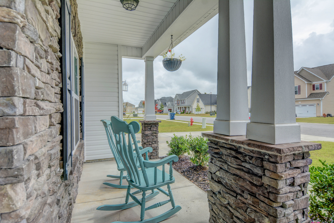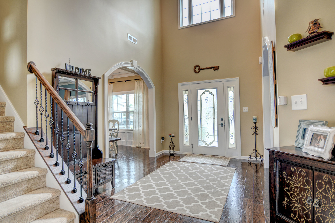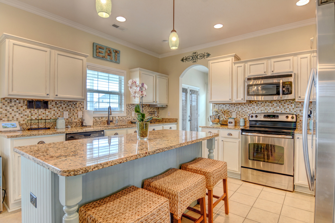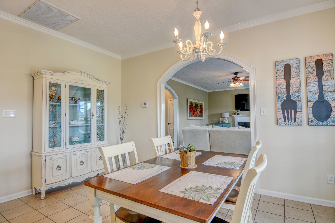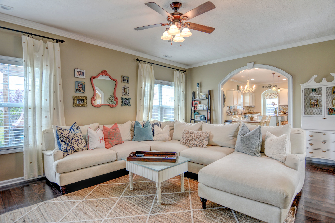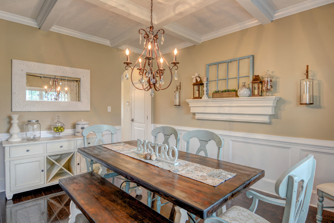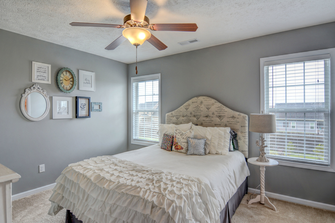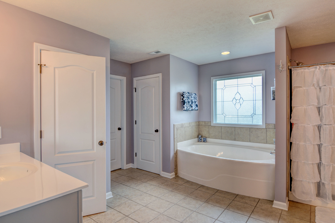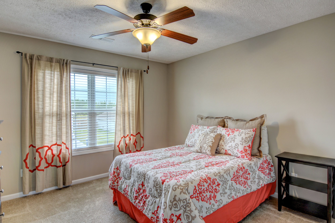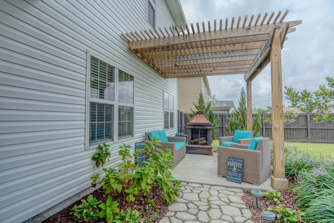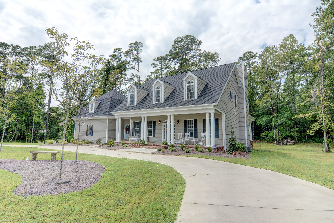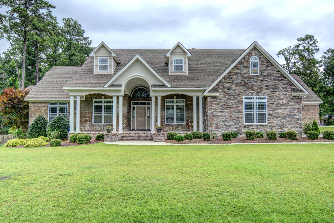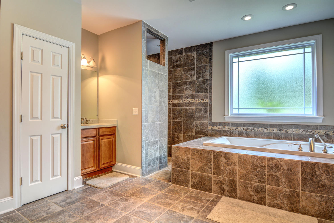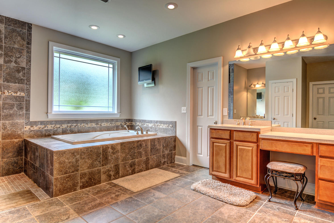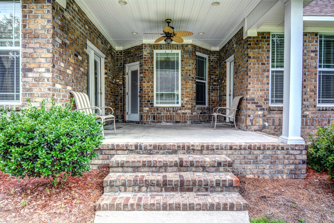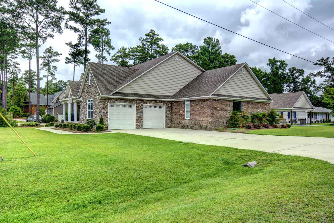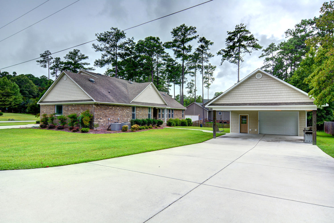203 Hidden Oaks Dr, Jacksonville, NC 28546 - PROFESSIONAL REAL ESTATE PHOTOGRAPHY
/Chic and unique, this masterfully crafted 3-story home features 4 bedrooms, 3.5 total bathrooms, plus a bonus room on level 3, stainless steel kitchen appliances, 42'' staggered kitchen cabinets, food pantry, fire place, dual vanities in master, large walk-in closets, ceiling fans, garage door opener with remotes, fully sodded yard with professional landscape package, beautiful covered front porch, privacy fenced yard, a storage shed, zero city taxes, and is located within 2-3 miles of the Camp LeJeune's Piney Green Gate.
For the entire tour and more information, please click here.
413 Meadowland Circle Jacksonville, NC 28454 - PROFESSIONAL REAL ESTATE PHOTOGRAPHY / 3D MATTERPORT
/Here it is! One of the best to hit market in years. 4 bed 31/2 bath set on the peaceful acreage of Southwest Plantation offering a premium view of golf course lagoon from an airy back porch/patio and private master balcony. Interior boasts formal dining with butler's nook, contemporary fireside set living, choice cabinetry, granite, stone veneer island, stainless steel appliances, hickory wood flooring, and much more. First level bedroom provides full bath. Spacious second level includes master on suite with private overlook, walk in shower, walk in closet, vanity, and additional bedrooms or bonus space with joined full bath. Moments south of Jacksonville, NC - a quiet setting mingled with lush greenery, walking trails, preserved woodlands, and protected marshes.
For the entire tour and more information, please click here.
300 Onyx Ct Jacksonville, NC 28546 - PROFESSIONAL REAL ESTATE PHOTOGRAPHY
/Come on over and see this very smartly planned out home. This home is easy on the eyes with great curb appeal. The large welcoming covered porch, big corner lot, with a side entrance garage and privacy fenced in back yard- are just the start. Upgraded flooring in the formal dining room, and family room save time cleaning, and look great!! Comes complete with a large kitchen, tons of cabinets, and counter top space, for projects and entertaining. The family room is perfectly place for lots of decorating options. Upstairs you will find 4 large bedrooms, 2 full baths, and the laundry for your convenience. Enjoy the back yard under the beautiful oversize covered porch. No city taxes here!
For the entire tour and more information, please click here.
1390 Gould Road, Jacksonville, NC, 28540 -PROFESSIONAL REAL ESTATE PHOTOGRAPHY
/Check out the age on this one!! Built just 2 years ago, this spacious Maggie's Corner home is priced to move! You will enjoy the spacious entry, open living room with fireplace, and huge kitchen with island and pantry. Upstairs, jack n jill style bedrooms open to a huge guest bath with dual vanity and separate room for bathing. The master suite features two walk-in closets, and a HUGE master bathroom with dual vanities, separate soaking tub and walk-in shower. The third level is completely unfinished but has plenty of space to convert to a media or game room! Check it out today before it's too late!
For the entire tour and more information, please click here.
228 Belvedere Drive, Holly Ridge, NC, 28445- PROFESSIONAL REAL ESTATE PHOTOGRAPHY
/Spacious 2 story home located in Neighborhoods of Holly Ridge, conveniently located near the base and Topsail Island and easy commutes to Jacksonville and Wilmington. This home has 3 bedrooms and a bonus area perfect for an office or play area for the kids.
For the entire tour and more information on this home, please click here.
109 Gregory Drive, Jacksonville, NC, 28540 -PROFESSIONAL REAL ESTATE PHOTOGRAPHY
/This fully updated 3 bedroom 2 bath beauty is nestled in a great community in Jacksonville. This amazing home features stylish new laminate wood flooring, fresh paint, sleek stainless appliances, as well as new lighting/plumbing fixtures and much more! The master suite offers a large walk-in closet and a roomy master bath with a dual sink vanity! Walk out the back door to a large deck to relax on! This one is move in ready and priced to sell!
For the entire tour and more information, please click here.
208 Riverstone Ct., Jacksonville, NC, 28546 -PROFESSIONAL REAL ESTATE PHOTOGRAPHY
/This gorgeous 4 bedrooms 2 bathrooms home is located in the community of Sterling Farms with an easy drive to Camp Lejeune, schools and shopping. This community is loaded with extra's!! A community pool and clubhouse, parallel sidewalks throughout the neighborhood, a country setting with wooded areas. This home features pretty wood laminate floors with an open concept from the family room to the the kitchen and eat-in. The master bedroom is situated off of the kitchen with trey ceilings, a spacious layout and master bath with an attached walk-in closet. There are 3 guest bedrooms and full bath on the other end of the home. The back yard is fully fenced and has the perfect set-up for enjoying the summer months.
For the entire tour and more information, please click here.
1401 S. Stage Coach Trail, Jacksonville, NC, 28546 -PROFESSIONAL REAL ESTATE PHOTOGRAPHY
/Located just minutes from Jacksonville you will find this gorgeous 3100+ heated square foot single story home with a two-car side entrance garage and all the bells and whistles. From the moment you drive up you will be amazed with the appearance of the home from the long drive way to the amazing from porch that just beckons you to enter. This home is absolutely breathtaking from the moment you walk in. You will notice that no detail has been missed. The stunning 8x10 foyer offers gleaming hardwood floors and is the perfect place to greet guests, friends and family. The 14x13 formal living room is located on the left with custom paint and trey ceiling. The formal dining room, located on the right, has columns that set it apart, gorgeous hardwood floors and is perfect for entertaining. As you continue into the home you will enter the 19x20 family room through the curved archway adding an elegant touch. The family room offers a gas log fireplace, recessed lighting, upgraded light fixtures and leads into the amazing kitchen. The 16x24 kitchen is a chef and entertainer's dream come true with tile floors, granite countertops, upgraded cabinets, stainless steel appliances, huge island, cooktop stove, built in oven, and huge pantry. The laundry room offers 2 closets, upgraded cabinets, a deep sink and a work station or make up station. The bonus room is located off the laundry room, tucked away,making it the perfect man cave, office, or game room your possibilities are endless. There are two guest rooms just down the hall from the kitchen. The first guest bedroom offers 2 closets one is a walk-in closet and one is great as a storage closet. The second guest bedroom is 13x14 with a walk-in closet. As you move down the hall to the opposite side of the home you will find the master suite that everyone dreams about. The room is huge 19x16 with a bay window and upgraded light fixtures. The master bath offers dual vanity sinks, jetted tub, custom tile shower, linen closet and a massive walk-in closet with shelving already in place. All this and we haven't even made it outside to appreciate the 15x50 covered patio with 3 ceiling fans and surround sound, the 15x20 deck, the 20x22 man-cave affectionately labeled the dollhouse because it has a covered front porch, the 12x24 wired workshop with built in shelving, a ramp to make it easier to pull in the lawnmower, the custom built fish-cleaning station located behind the shed with a stainless steel sink and drainage system to make clean up easy and the fully landscaped 1.67 acres. This is a one of a kind home and you will not be disappointed. Make sure you call to schedule your tour today.
For the entire tour and more information, please click here
309 Onyx Ct., Jacksonville, NC, 28546 -PROFESSIONAL REAL ESTATE PHOTOGRAPHY
/Ever seen a home built and nurtured with love? This 4 bedroom, 2.5 bath home has sure broke the mold. From the exterior to the interior you'll see why this home stands alone on the market. The location is perfect, just off of Piney Green road. Five minutes to base, shopping, schools and surrounded by nature, you really can't get any better than this. This home has gorgeous brick overlay, a partially fenced yard, large shed and a stained wood pergola with a fire pit. This backyard is ideal for the little campers in your life. The inside is already filled with accented wall colors of tans, grays, blues and dark browns. A coffered ceiling in the dining room, updated light fixtures, gorgeous wood laminate floors and a first floor half bath. The kitchen has been updated with crown molding,glass tile backsplash, a barn door has been added to the food pantry, updated pendent light over the eat-in area. The kitchen island has received an update as well, with white paneling and accent chair rails added. The stairway leading to the second floor has been resurfaced with wood and painted. This is a STATEMENT piece in the home and looks absolutely gorgeous!. At the top of the this gorgeous staircase, you will be greeted by a small loft area and all 4 bedrooms, 2 full baths and a laundry room. The master bedroom is HUGE with a trey ceiling, nice accent colors, dual walk-in closets leading to a master bathroom complete with separate shower, soaking tub and dual vanity. This home should moved to the top of your MUST SEE list.
For the entire tour and more information, please click here
221 East Ridge Ct., Jacksonville, NC, 28540 -PROFESSIONAL REAL ESTATE PHOTOGRAPHY
/Location says it all, just outside Jacksonville city limits,convenient to New River Air Station, Topsail Island Beaches,and no city taxes!!This beautiful meticulously maintained home sits up on a hill over looking your scenic back yard in a highly sought neighborhood! Large rear deck is perfect for weekend BBQs!! Inside boasts updates galore to include gourmet kitchen, gorgeous granite counters to compliment the white cabinets!! No detail has been left undone, laminate flooring, all new lighting fixtures, paint, carpet, tile floors, etc! Barn door separates the utility spaces from living areas hiding an amazing mudroom/ laundry/ half bath! Master bedroom has two walk in closets offering loads of space for your wardrobes! What more could you want?
For the entire tour and more information on this tour, please click here
406 Woodland Drive, Jacksonville, NC, 28540 -PROFESSIONAL REAL ESTATE PHOTOGRAPHY
/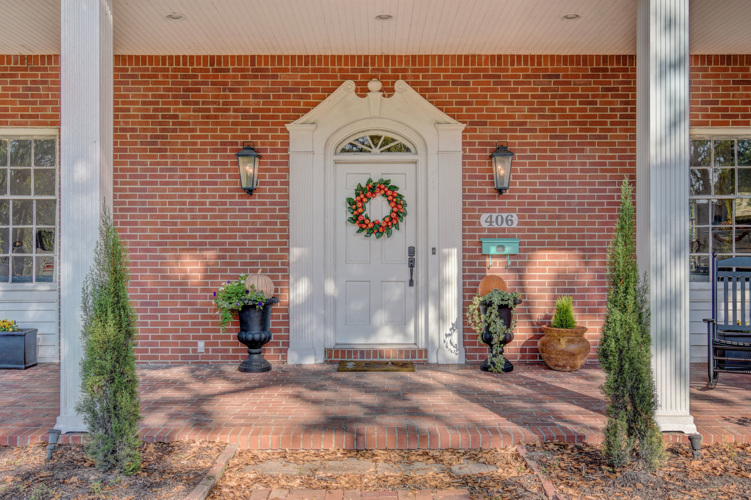
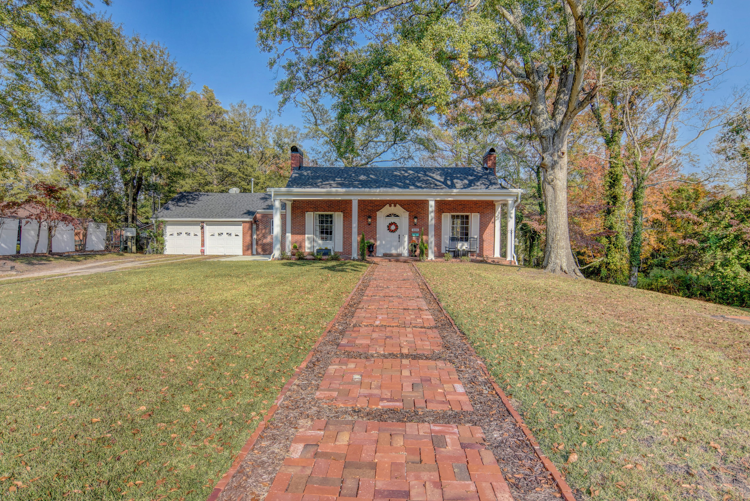

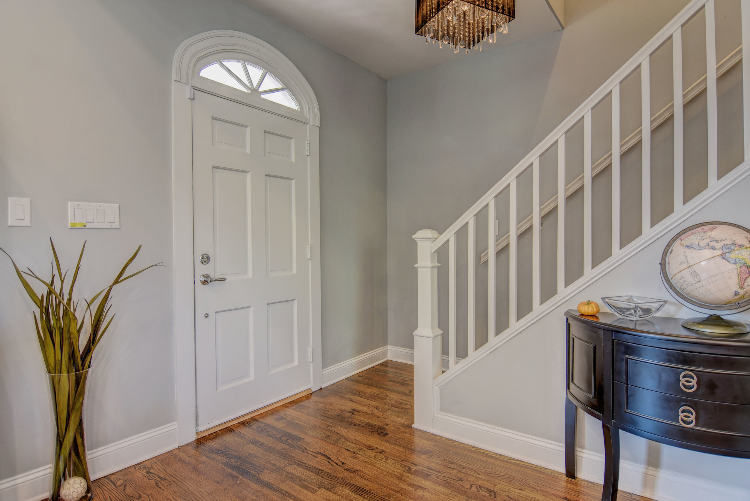
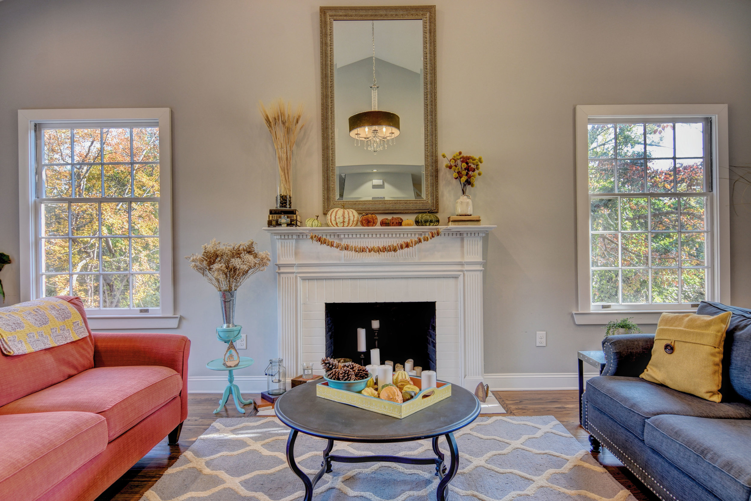
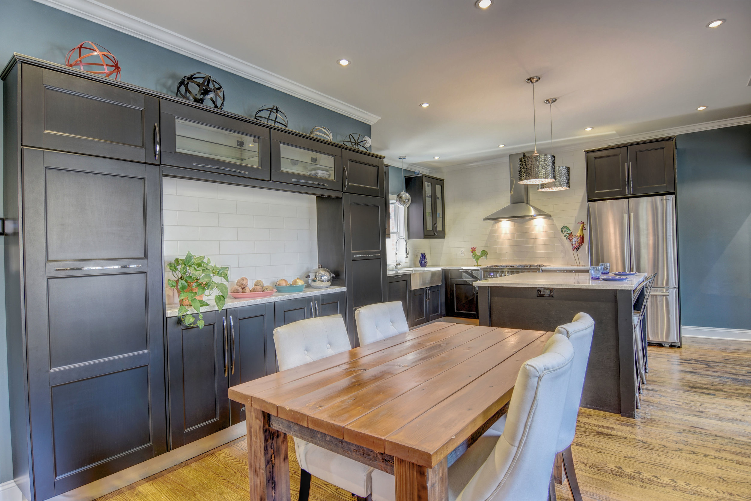
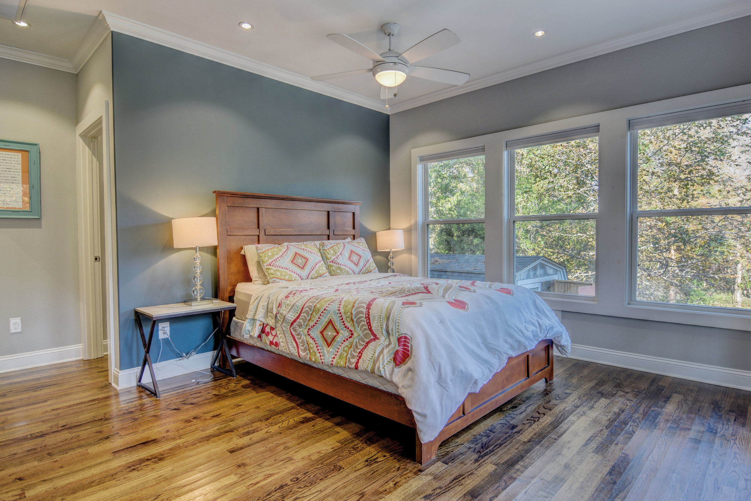
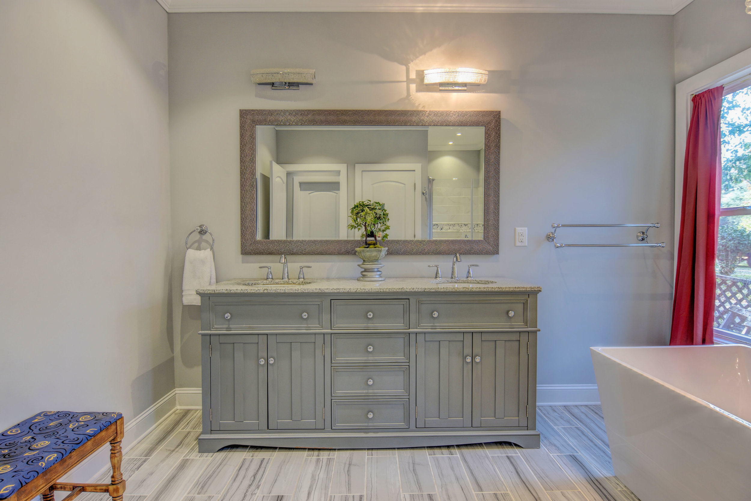
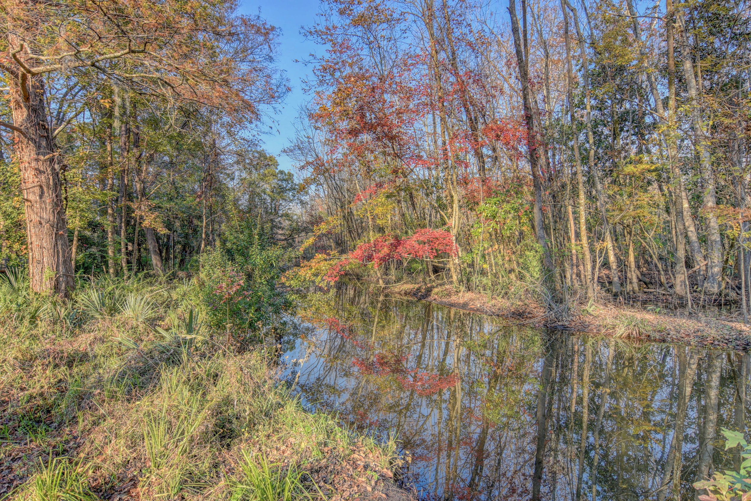
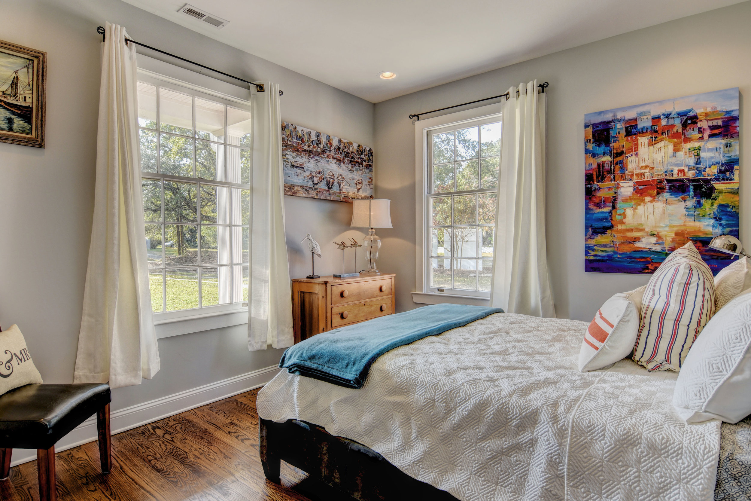
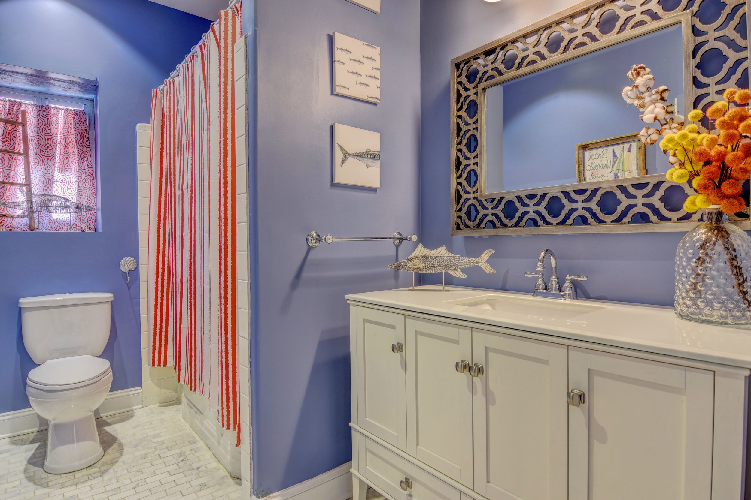
Welcome to the finest home in Jacksonville, in one of the most up-and-coming areas in the county! This completely remodeled gem of the city holds so much unexpected space and charm inside. The owner has made no sacrifices to the high end finishes you will find in this home, while maintaining historical elegance. The hardwood floors have been completely redone throughout. The huge living room features massive cathedral ceilings and a spectacular picture window with views of the natural trees and river. An informal living area separates the kitchen and formal living room, with plenty of space for a kitchen table and family room. In the kitchen, enjoy top of the line stainless steel appliances (including gas stove and stainless refrigerator), under cabinet lighting, tile backsplash, and thick quartz countertops. The centerpiece of this renovated home, the master bedroom, is situated privately on the back of the property. Get away from it all and enjoy your new sanctuary with separate sleeping and sitting rooms, huge walk-in closet with custom shelving, and an unbelievable bathroom. The bathroom features beautifully tiled floors, a custom double vanity, large soaking tub, and huge walk-in tile shower. Off the master bedroom, a huge deck awaits for those relaxing summer evenings, overlooking the large yard with views of the river and birds. Downstairs, enjoy a completely finished basement, featuring its own full kitchen, two bedrooms, one bathroom, a living area, full bath, and theater room. The basement leaves options for every homeowner. Move in the in-laws, create an awesome entertainment space, invite over guests, or turn it into an income-producing property. The possibilities are endless. Enjoy all the amenities of downtown living with Jacksonville's festivals, parades, and up-and-coming downtown shopping. Dock your boat at the marina and drive it right up to your back door. Seller just installed a brand new dock!
For the entire tour and more information on this home, please click here
111 Cedar Creek Drive, Jacksonville, NC, 28540 -PROFESSIONAL REAL ESTATE PHOTOGRAPHY
/This is it!! Stop looking because you've found the one! This 3 bedroom 2 bath home is located just outside of city limits with convenience to everything. The interior of this amazing home has been remodeled and features all new laminate flooring, GRANITE countertops and custom cabinets with brand new appliances! The interior of the home has been painted and the bedrooms have all new carpets. Need some outdoor privacy? Check out the newly privacy fenced back yard! This is one you truly have t o see to believe.
For the entire tour and more information on this home, please click here
201 St. Charles Lane, Jacksonville, NC, 28546 -PROFESSIONAL REAL ESTATE PHOTOGRAPHY
/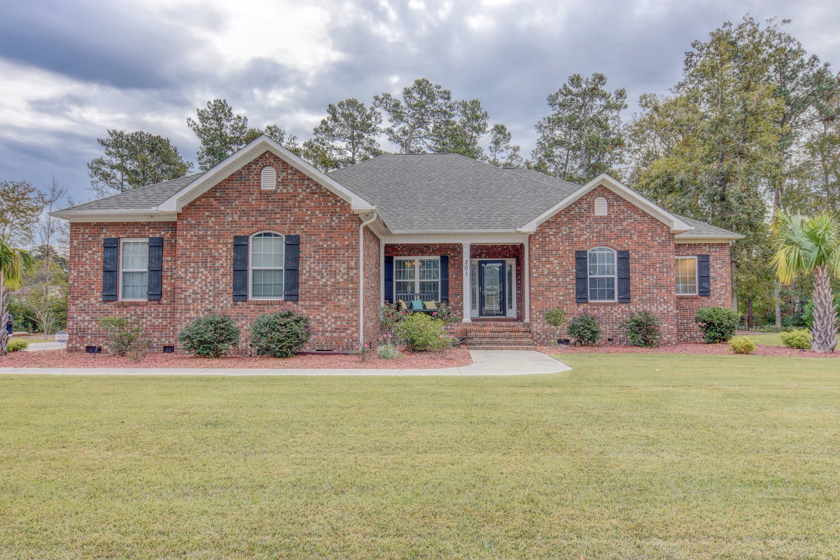
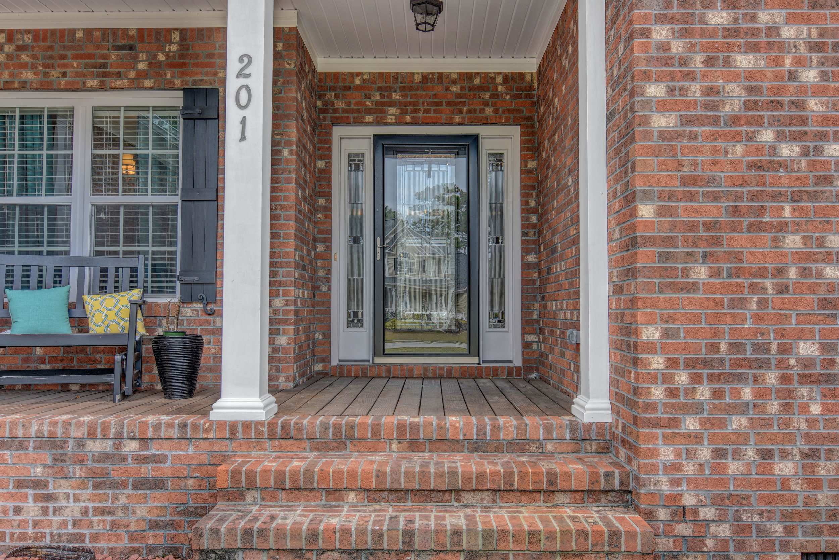
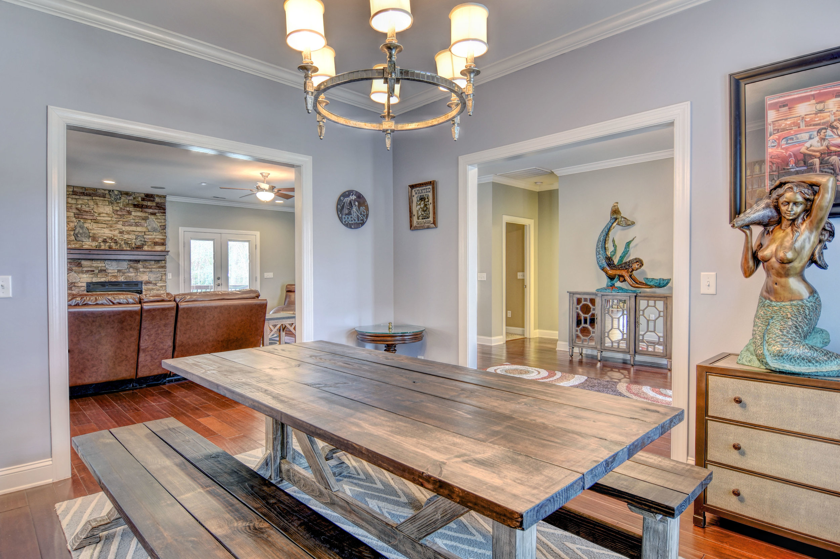
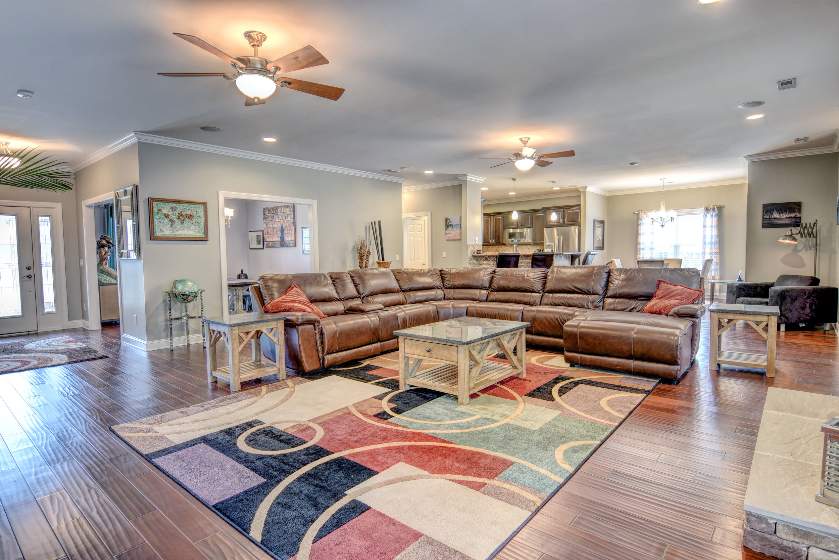
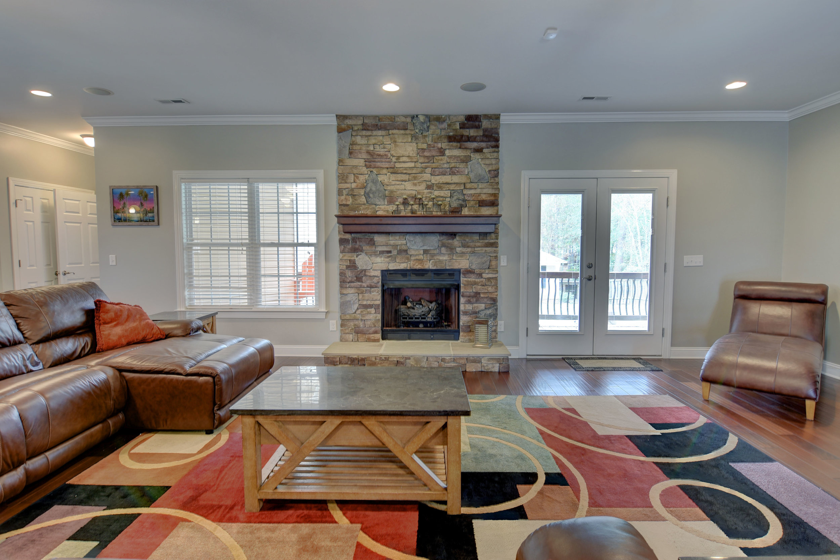
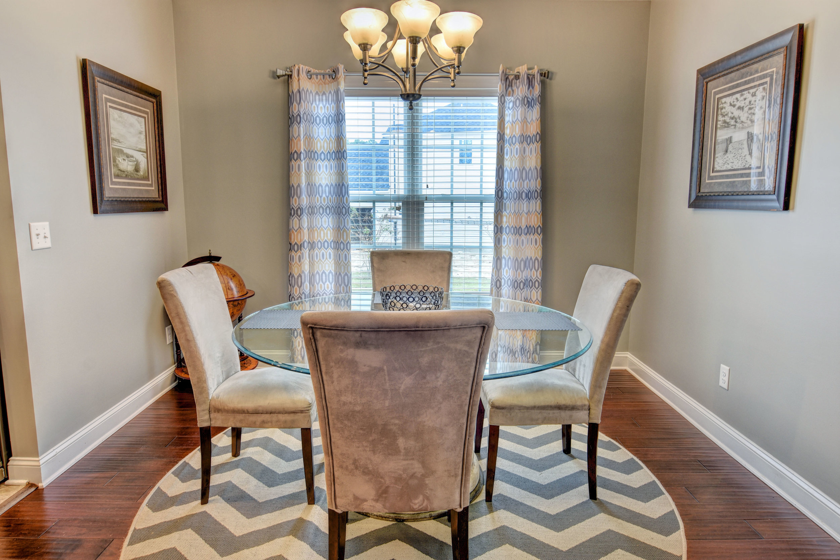
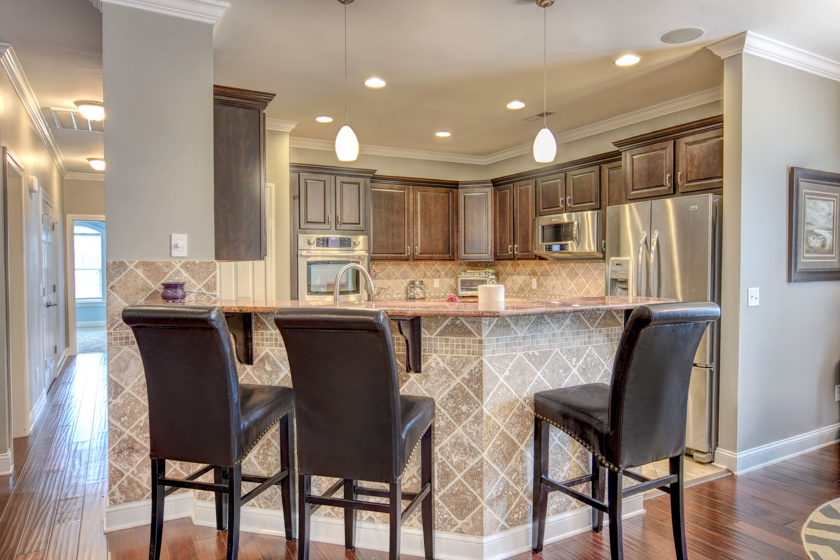

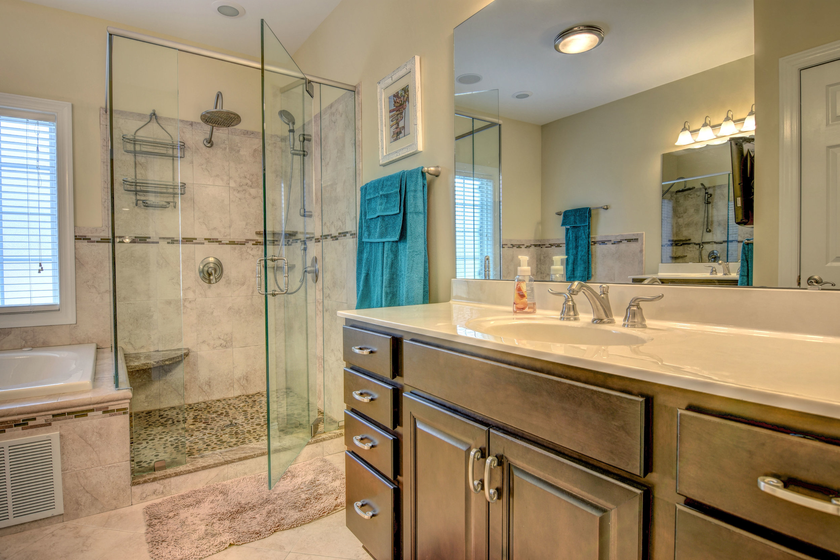




This is a premier listing! This home is located in the heart of Jacksonville i
For the entire tour and more information on this home, please click here
107 Dunleith Place, Jacksonville, NC, 28540 -PROFESSIONAL REAL ESTATE PHOTOGRAPHY
/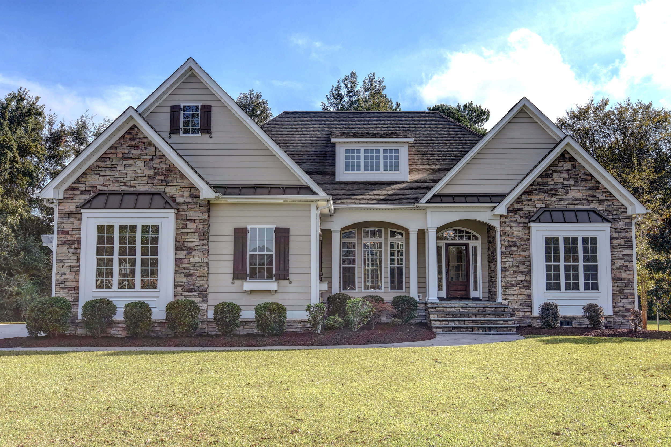
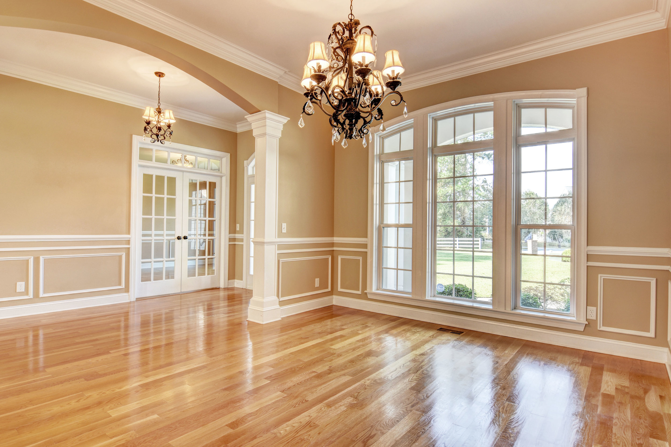
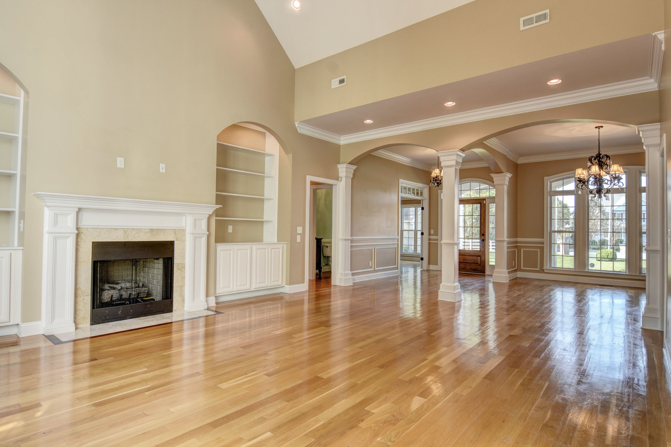
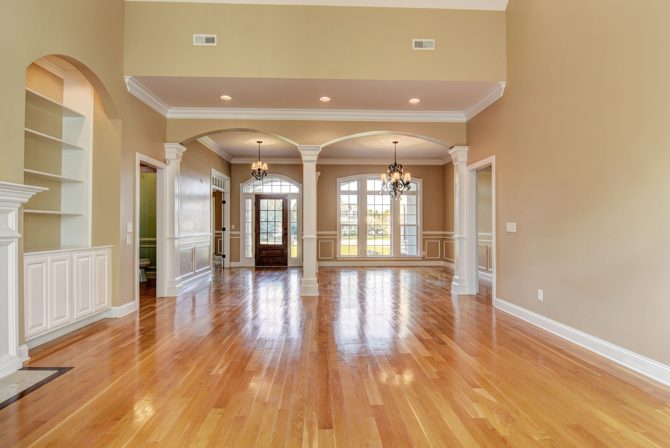
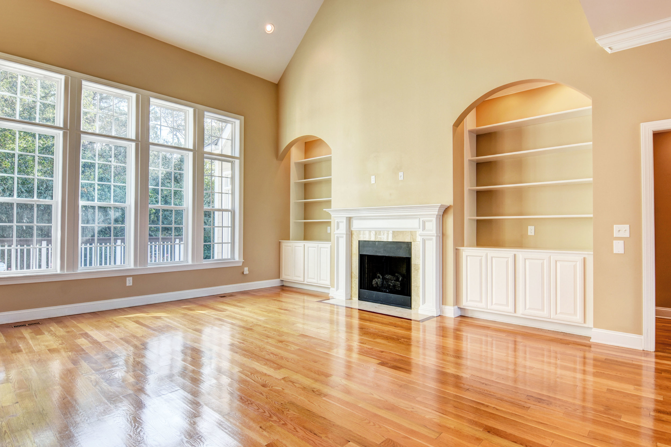
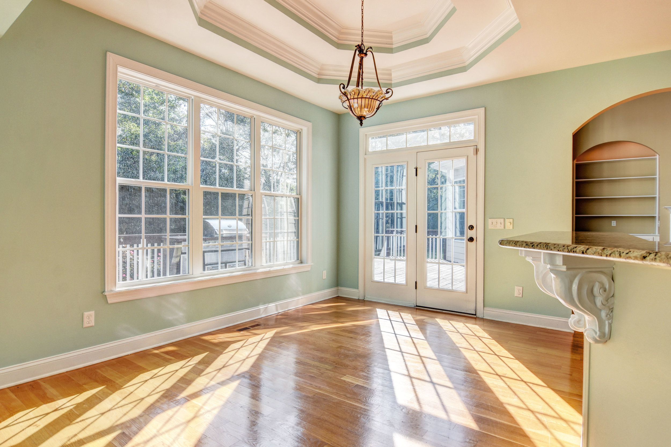
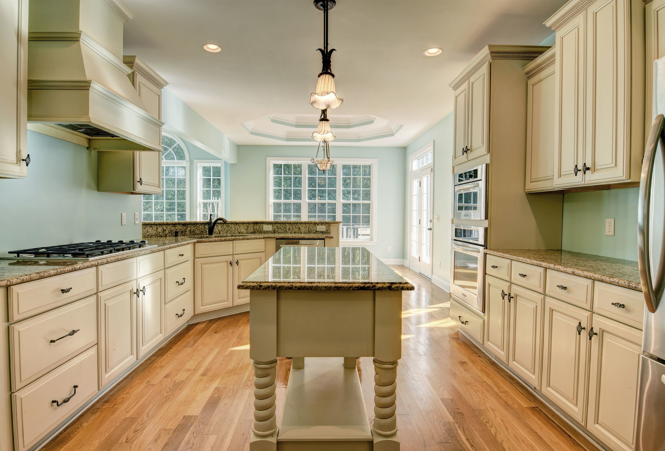
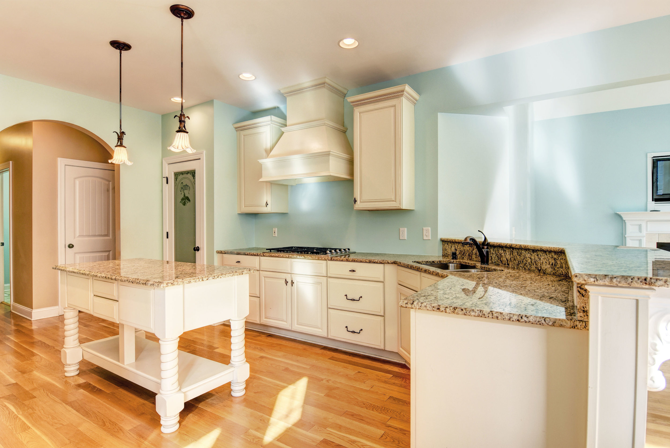
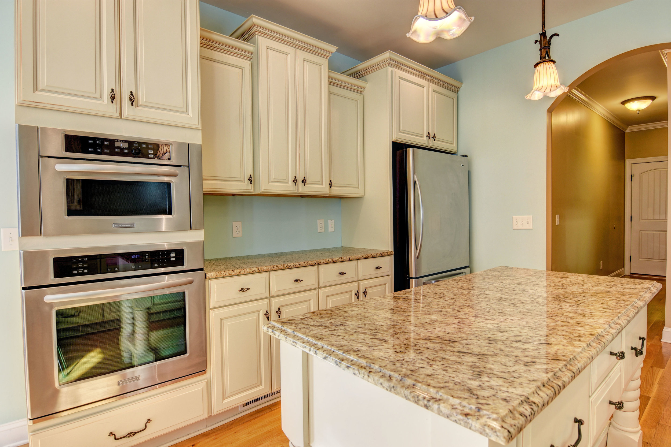
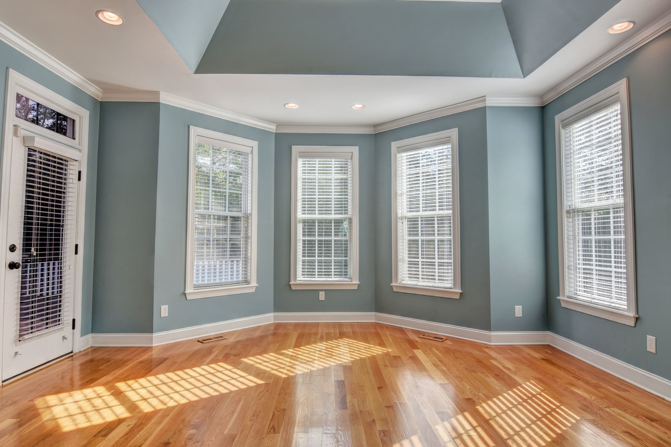
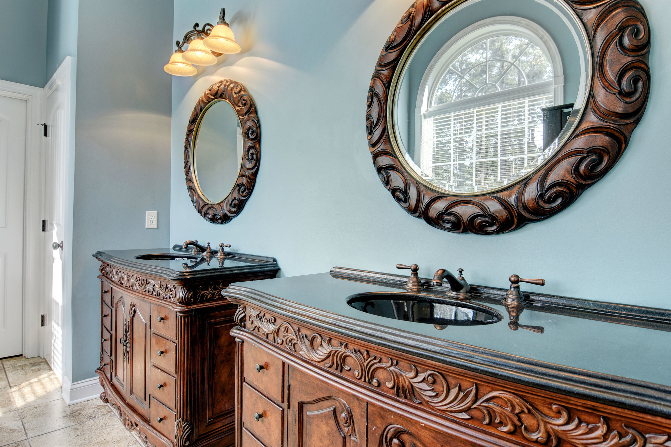
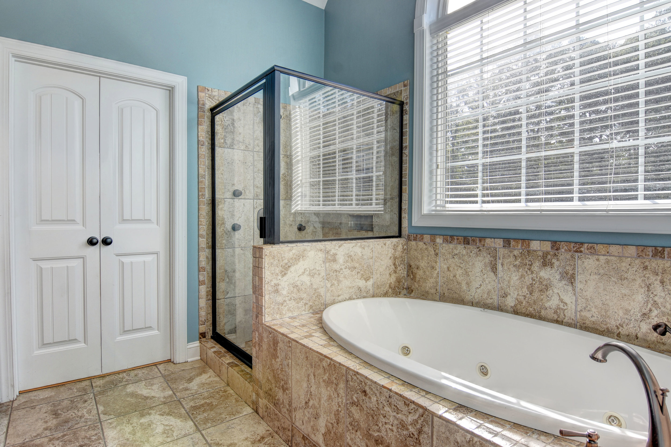
This custom built home has it all! A cul-de-sac location, a desirable neighborhood, private backyard, and many luxurious custom amenities. The open floor plan connects a formal dining room, a great room with a vaulted ceiling, fireplace, and absolutely stunning 9 foot tall windows. A breakfast nook, hearth room with a fireplace, and a gourmet kitchen with fabulous granite counter tops, an island, a gas cook top with a hood and a spacious pantry greatly enhance the culinary experience. Two Jack-n-Jill bedrooms are situated on the opposite side of the home away from the master suit which allows for ample privacy. The second floor offers a bonus room, a bedroom and a full bathroom. A large deck which is accessible from the kitchen and also from the master suite is simply calling for some fun to be had.
For the entire tour and more information on this home, please click here
337 Sonoma Rd., Jacksonville, NC, 28546 -PROFESSIONAL REAL ESTATE PHOTOGRAPHY
/Gorgeous home in every way! Details, details, details! Stunning 4 bedroom home, hardwoods floors through most of downstairs. Formal dining with coffered ceilings, Nice family room with FP. Gorgeous Kitchen! Tile, breakfast area, large center island with tons of cabinets, Granite, upgraded cabinets. Cozy sunroom with tile floors. The master suite is stunning, on the second floor with sitting room area, very large attached master suite and WIC. 3 additional bedrooms one with a full attached bathroom. Laundry upstairs for convenience. Well maintained landscaping tie everything together in this impeccable home!
For the entire tour and more information on this home, please click here
326 Creedmore Rd., Jacksonville, NC, 28546 -PROFESSIONAL REAL ESTATE PHOTOGRAPHY
/Gorgeous just doesn't describe the magnificence of this Jacksonville home. Sitting on 1.36 acres surrounded by shade trees as the driveway curves around to the front and side entrance of the home. Many features include hardwood flooring, marble tile floors, 9+feet vaulted ceilings, decorative light fixtures, crown molding throughout the home, recessed lighting, granite counter tops, custom soft close cabinets, farm style sink, stainless steel appliances and 2 separate staircases leading to the bonus room and 2nd floor bedrooms. The master bedroom is located on the first floor and has the most amazing dual vanity with granite counter tops, custom built-in's and a chandelier hanging over the claw foot tub. Relax on the back covered porch while enjoying the lovely landscaped backyard. The master suite leads out to a large covered porch. The rest of the first floor is accompanied by the formal dining room, family room, kitchen, sitting room and half bathroom. The loft shows the open space of the family room, kitchen and leads from the bonus room to the remaining three bedrooms and three bathrooms. The uniqueness and beauty of this home will have buyers rushing to put in offers.
For the entire tour and more information on this home, please click here
6495 Gumbranch Rd, Jacksonville, NC - 3D Virtual Tour
/Great 3 bedroom 2 bath single family home with abundant flex space. Character galore.
402 Sitton Pl, Jacksonville NC 28546 - Virtual tour
/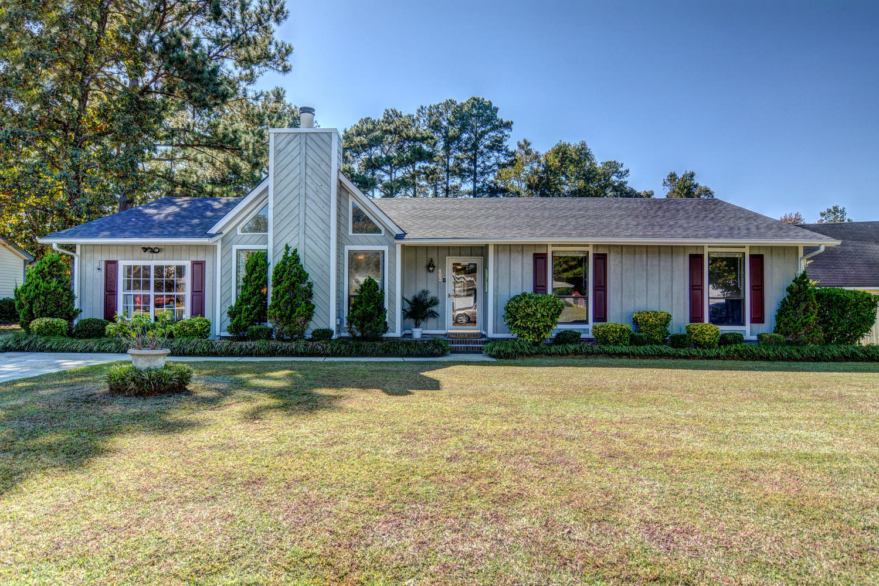
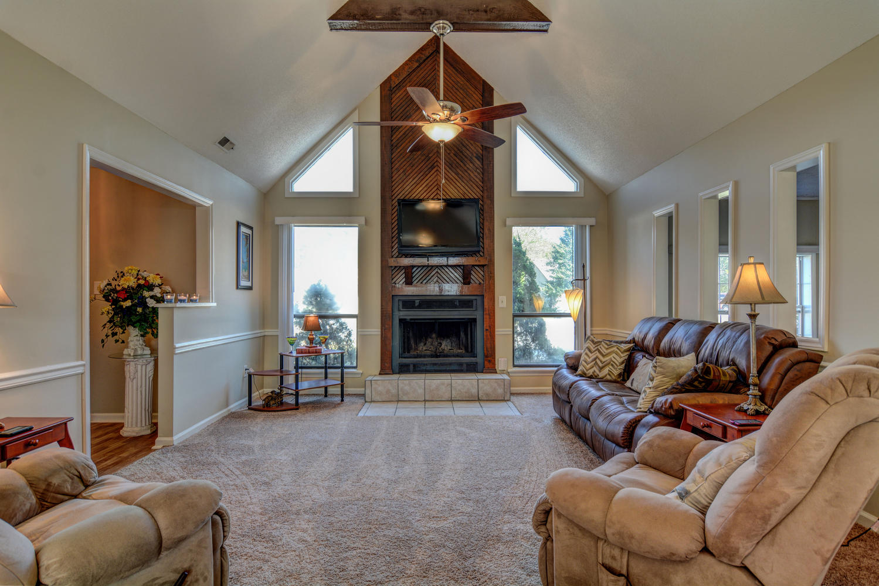
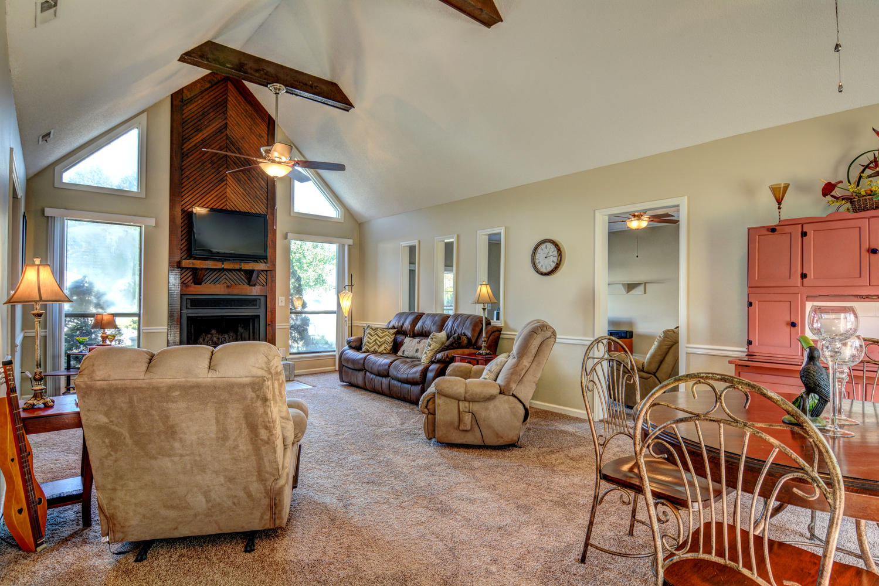
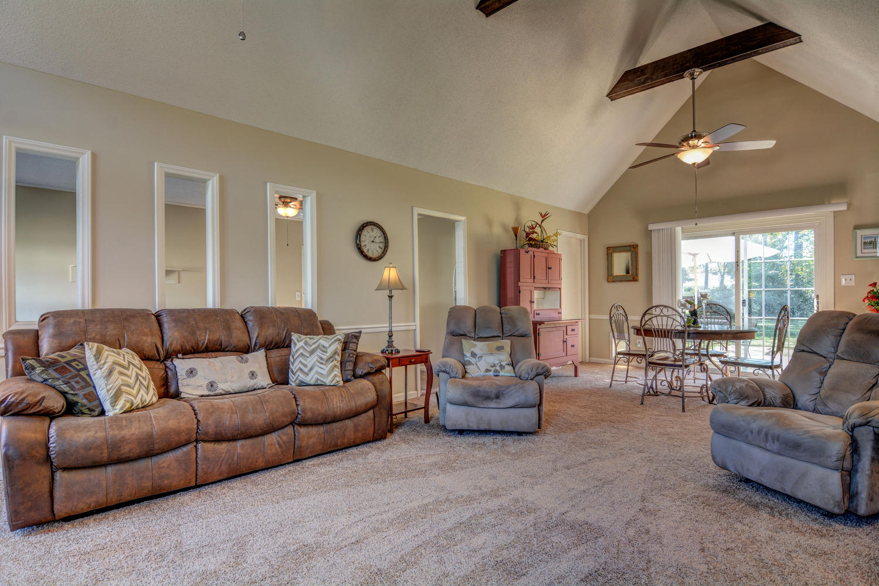
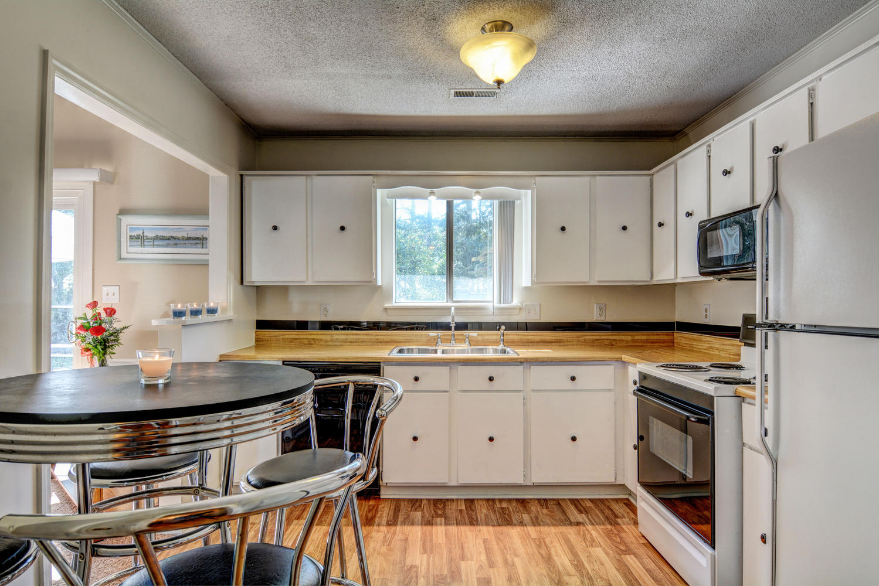
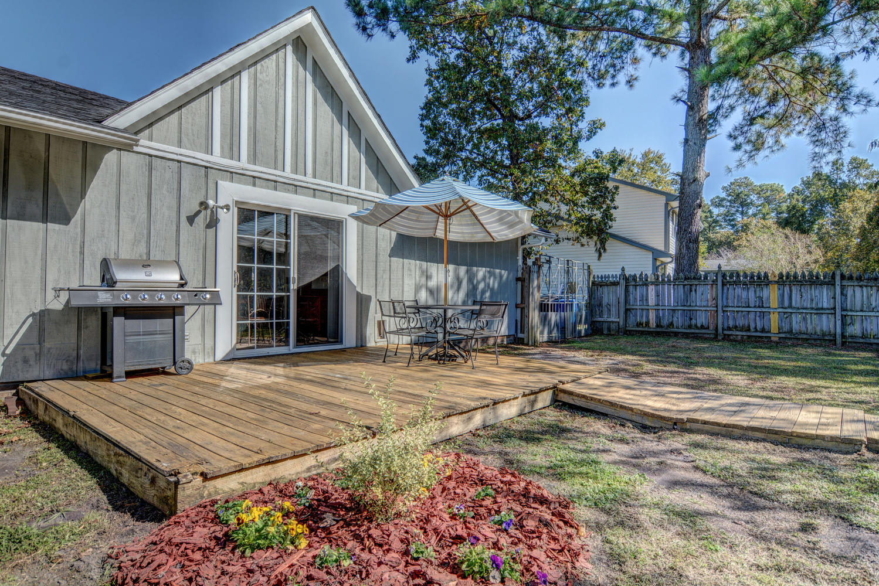
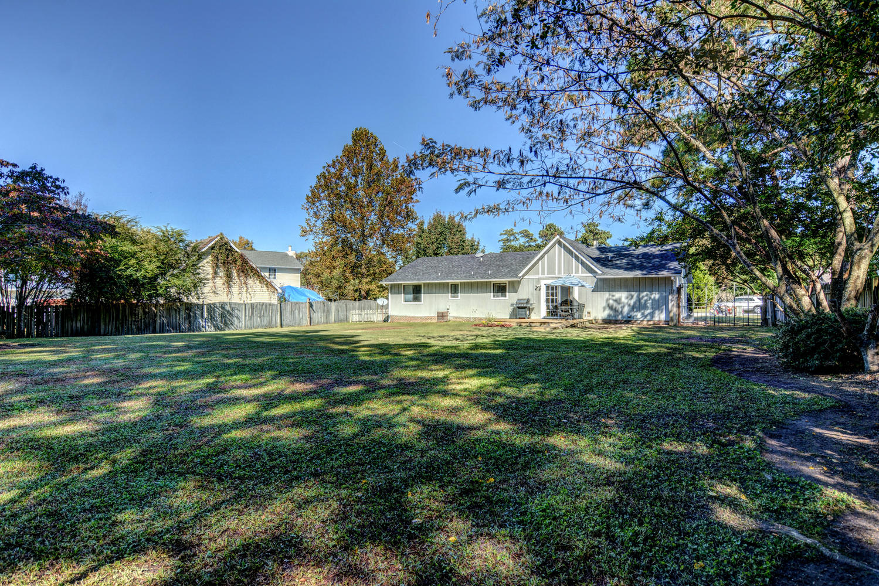
Great looking listing we just shot in Jacksonville, NC! Click here to view the virtual tour!
1050 Country Club Drive, Jacksonville, NC 28546- Virtual Tour
/Custom luxury home in Country Club Acres. Situated on a half-acre corner lot, this amazing, one-of-a-kind, energy efficient 4,500+ heated square foot home is located just minutes from Jacksonville Mall, Jacksonville Country Club, Onslow Memorial Hospital and Camp Lejeune. Step into the foyer and admire the immaculate hardwood floors throughout the main living areas along with the 10 ft high ceilings. The master bedroom has an attached large private bath with a spacious jetted tub surrounded by custom tile. The master bedroom has two custom closets. Custom kitchen with lavish tile flooring, maple cabinetry with crown moulding, solid surface counter tops and upgraded stainless appliances including a wall oven.
To view entire tour please click here






