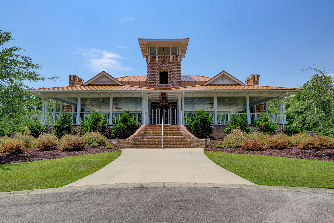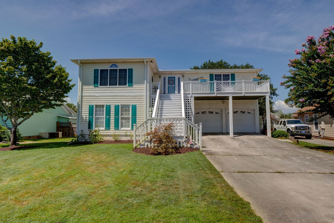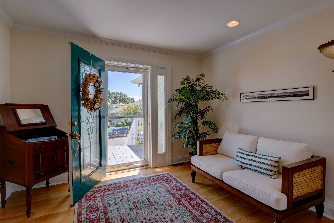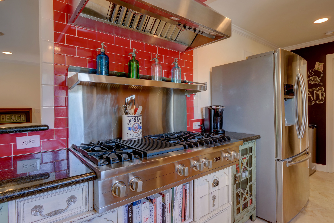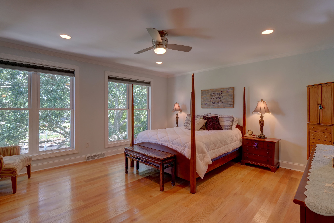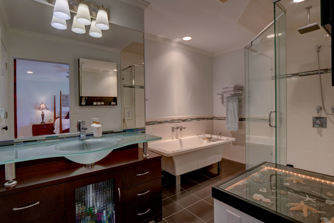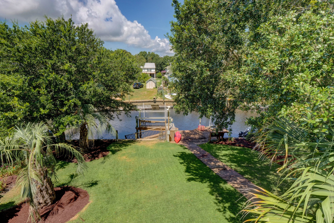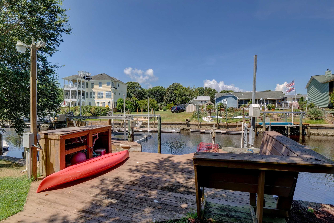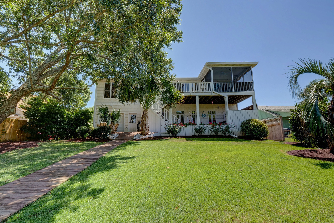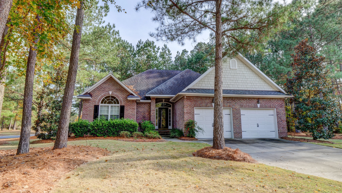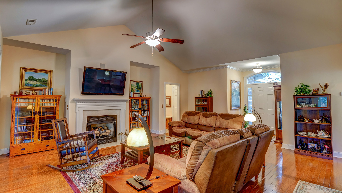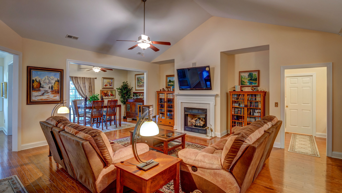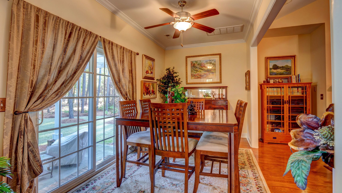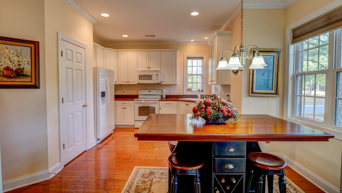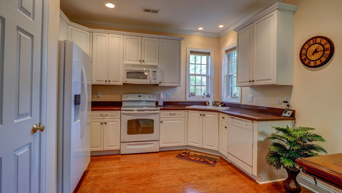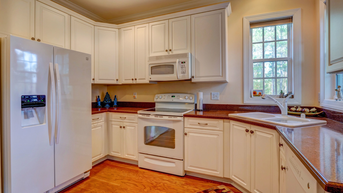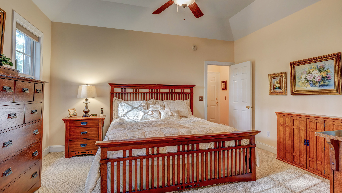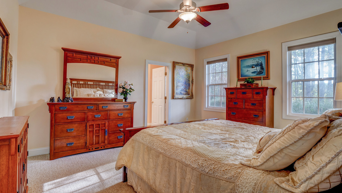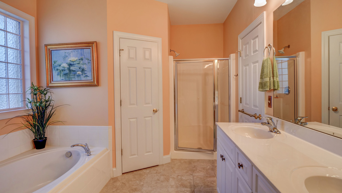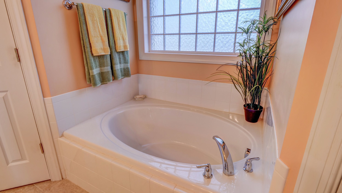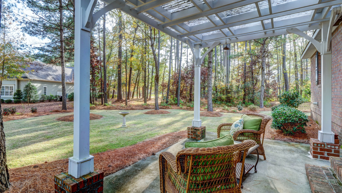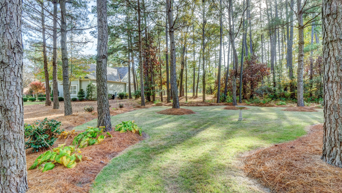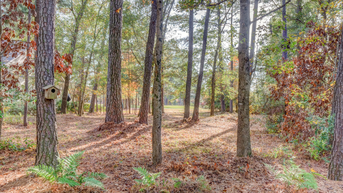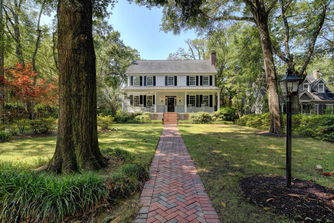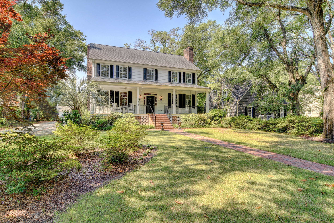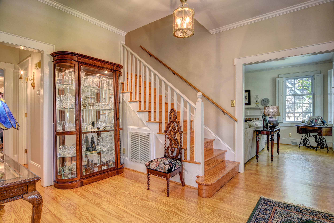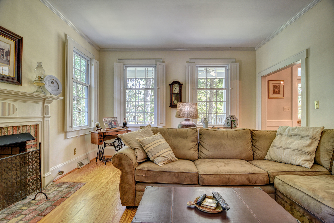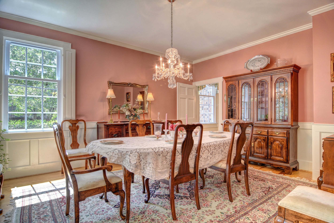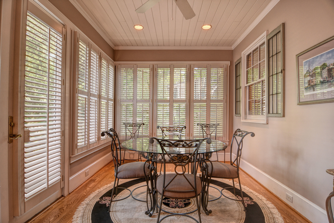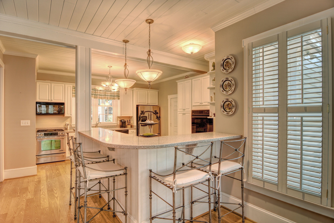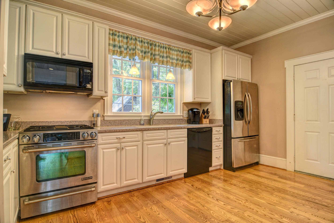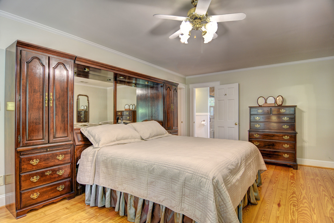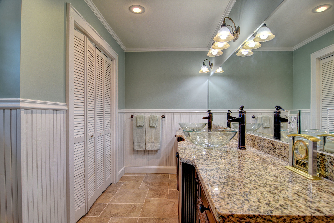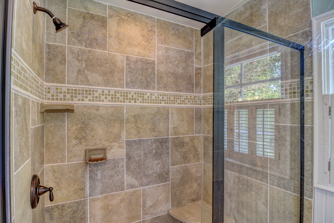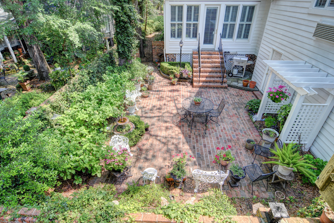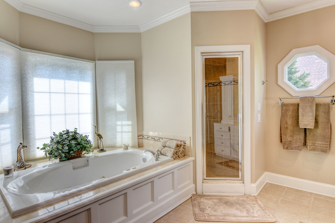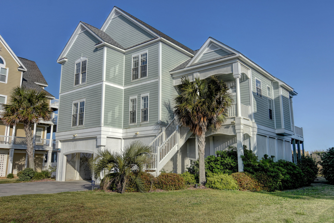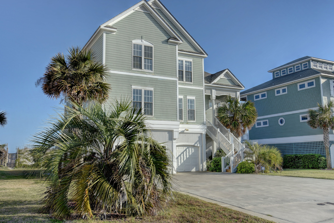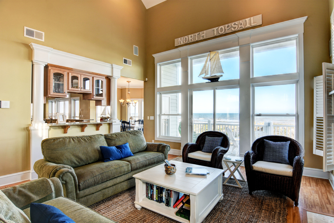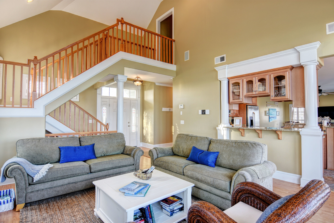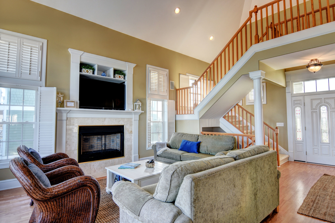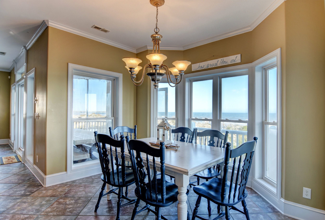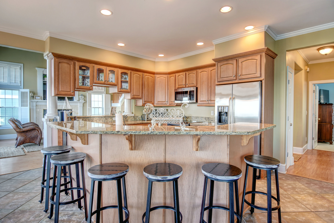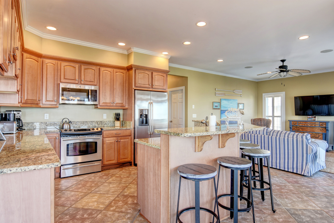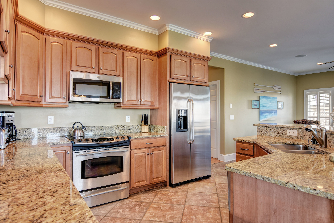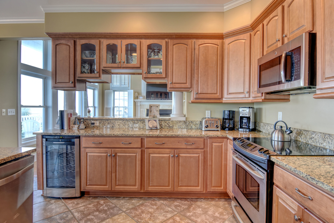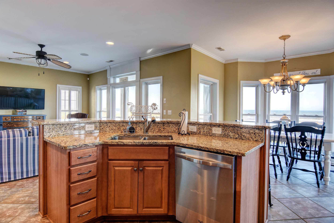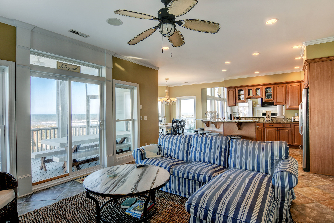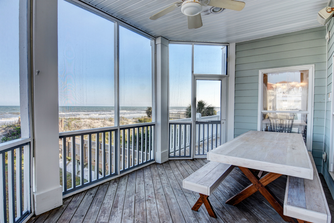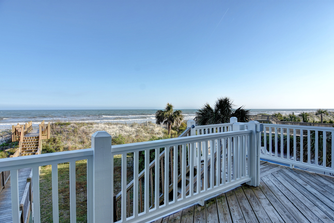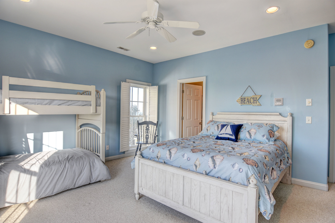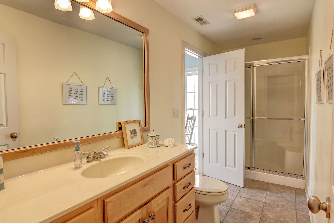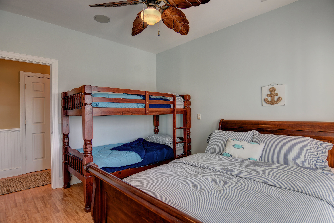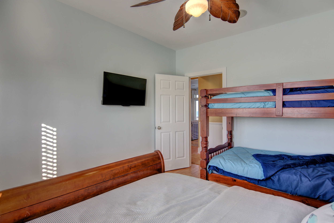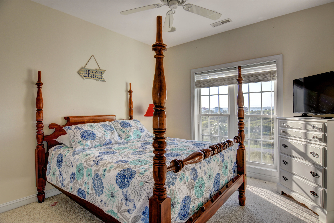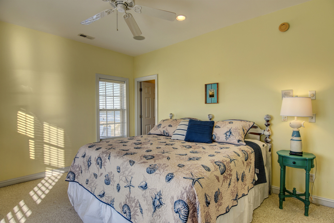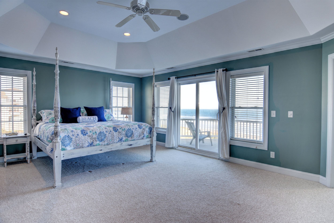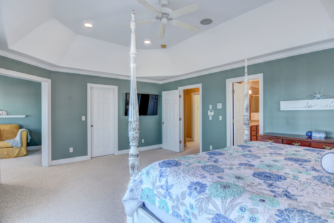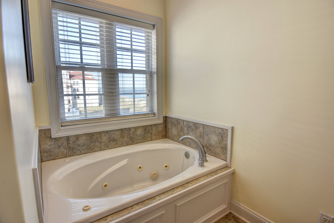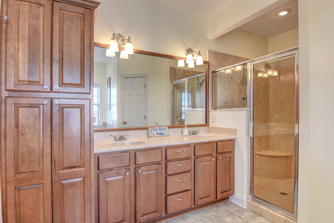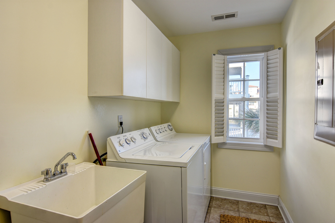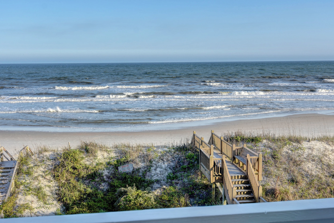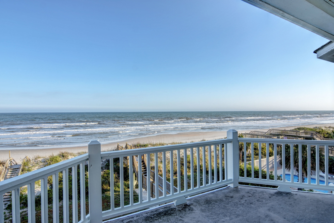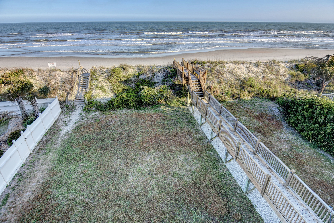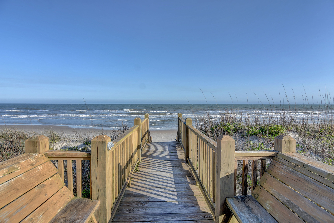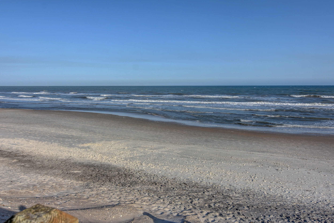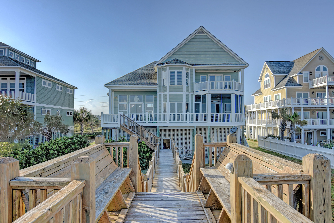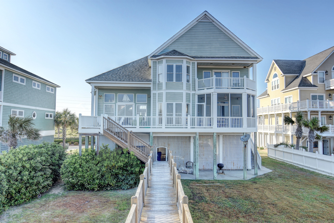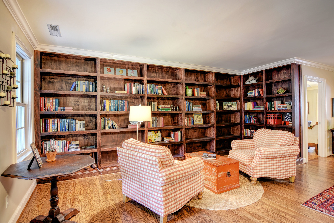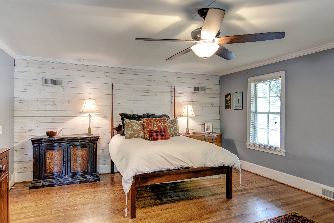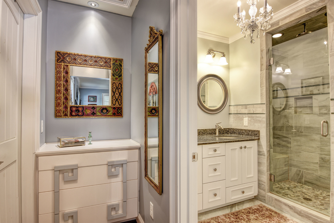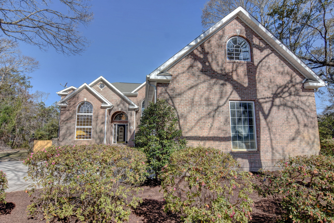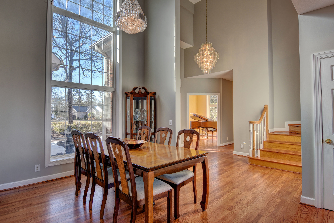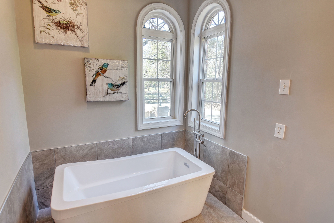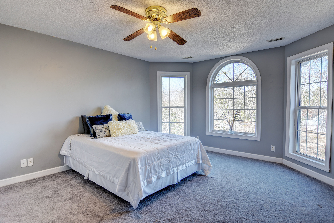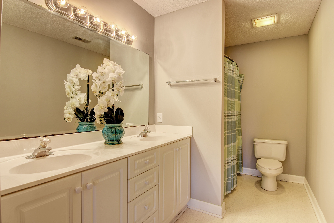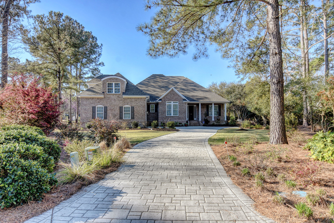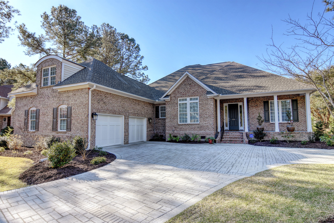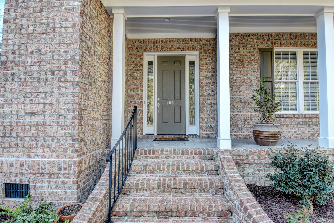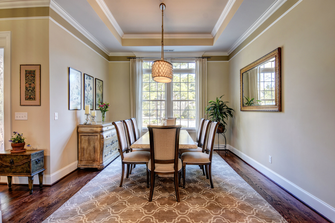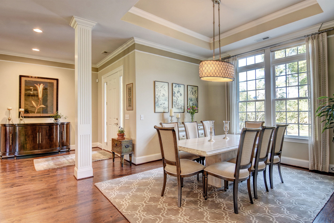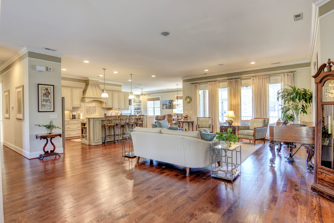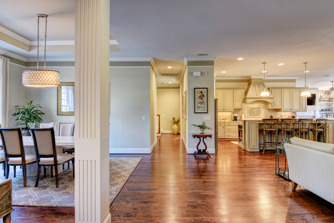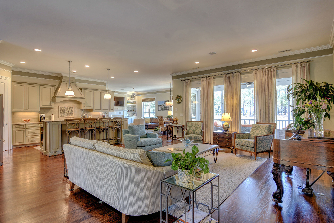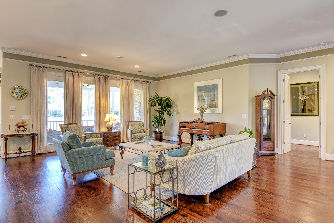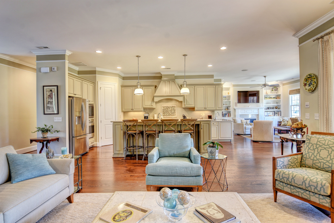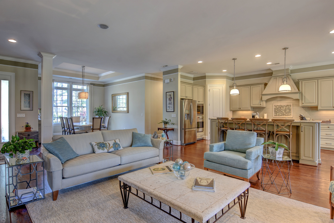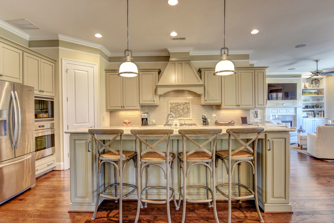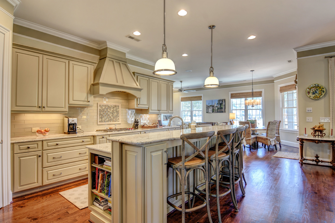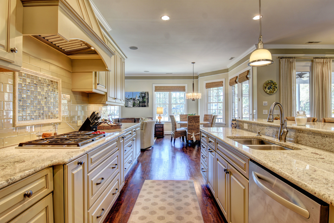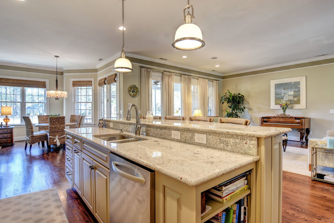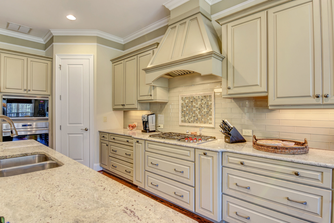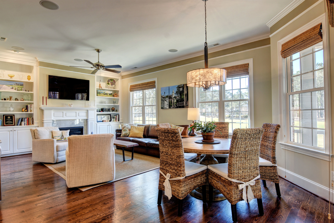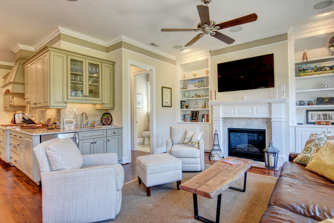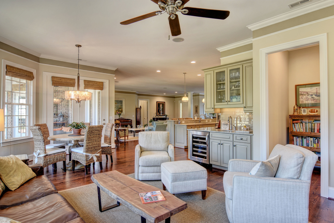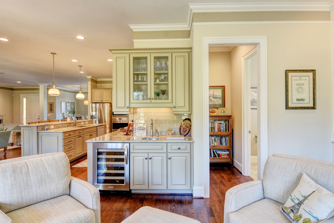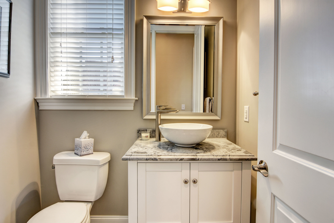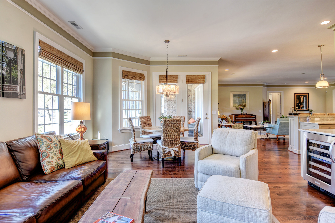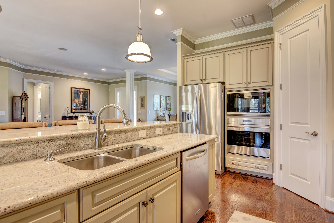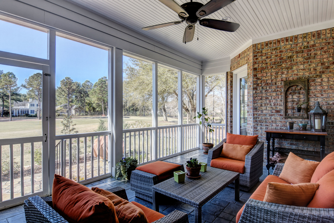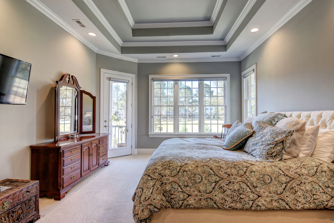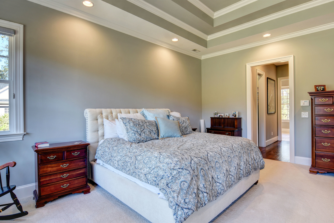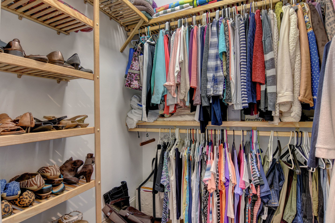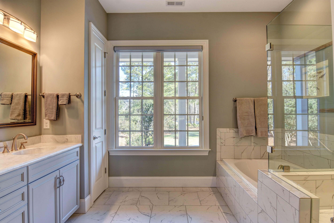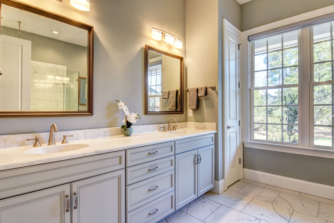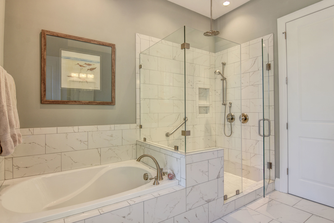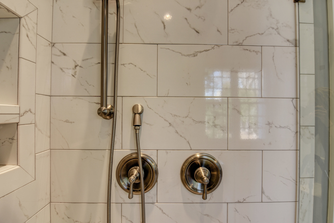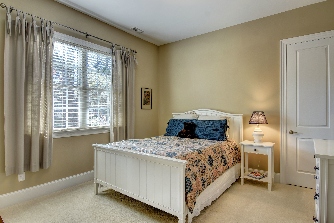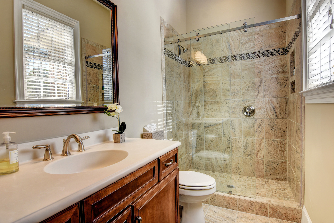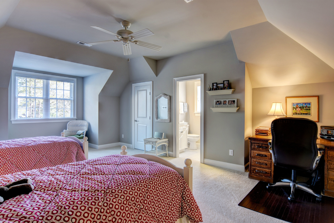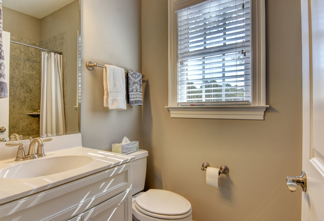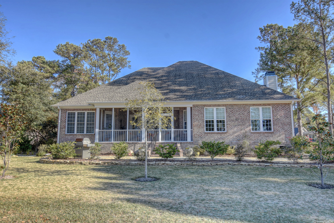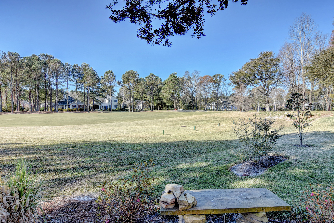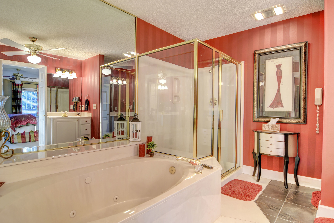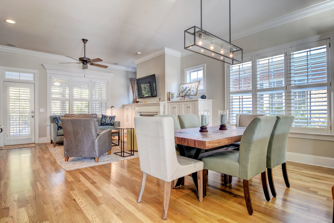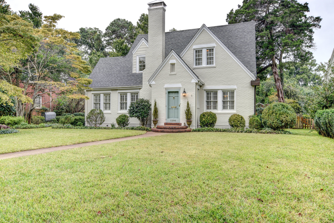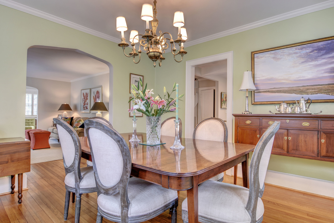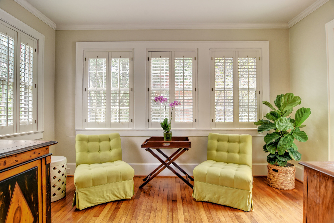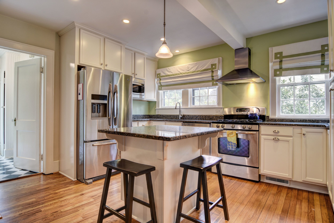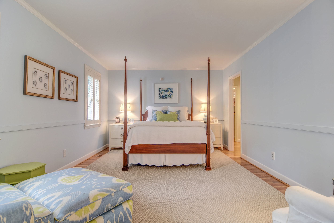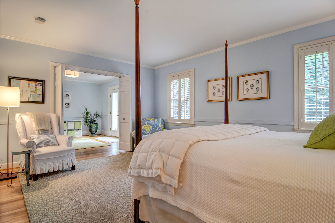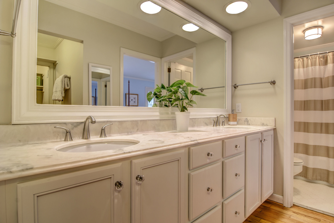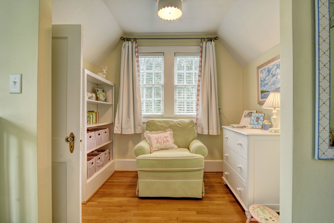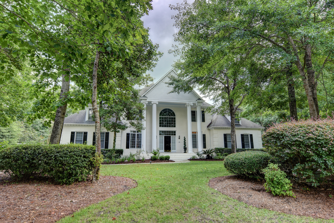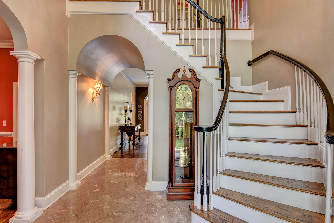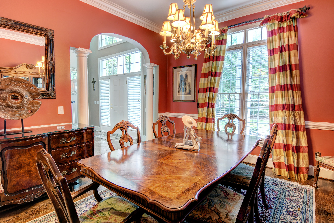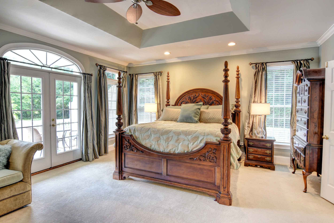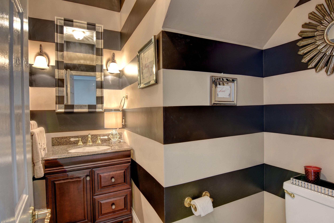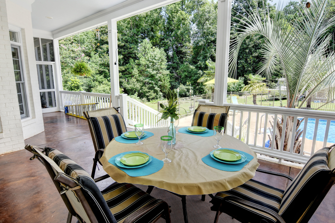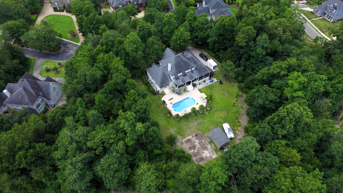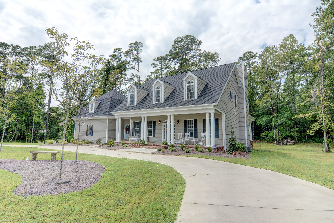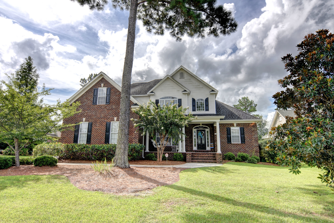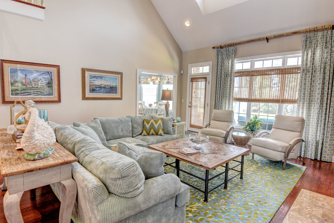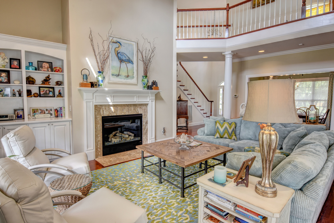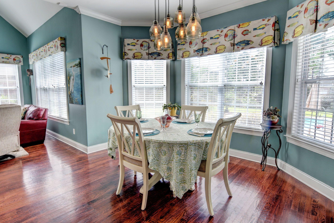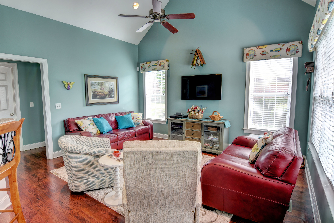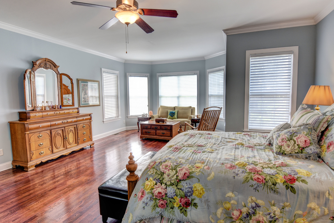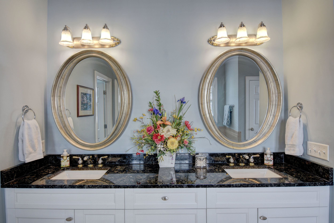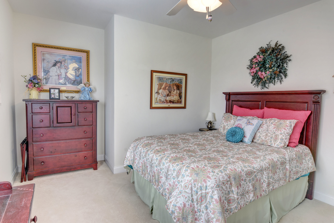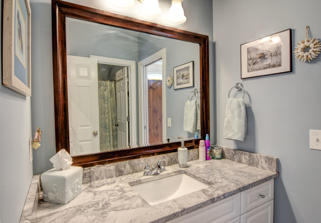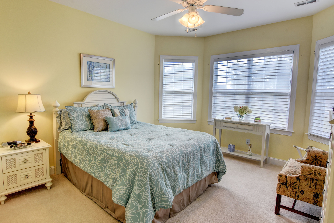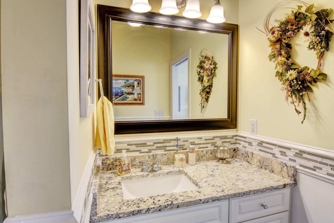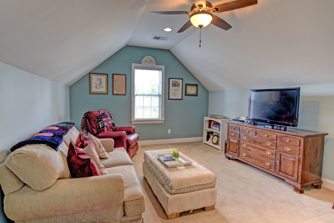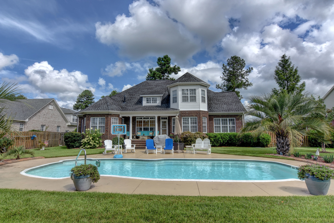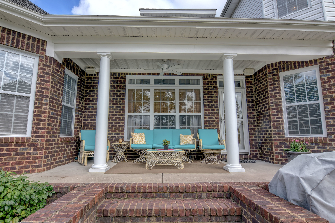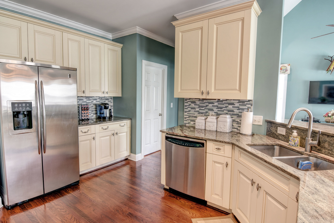202 Teakwood Drive, Carolina Beach, NC, 28428 -PROFESSIONAL REAL ESTATE VIDEO AND AERIAL PHOTOGRAPHY AND MATTERPORT
/Waterfront Southern Comfort Oasis has everything you need! This large yet cozy home has been completely renovated so you can live the dream! Access your boat and jet ski in your beautifully landscaped and well graded yard at your own dock & enjoy Island living! Gourmet kitchen with Viking gourmet 6 burner gas chefs cooktop & Electrolux double wall oven, antique & modern cabinetry, granite, & walk in pantry! Open Living Room with fireplace & water views add to entertainment charm. Three bedrooms on this floor have walk-in/oversized closets and full customized baths! Downstairs is a huge Great Room that leads out to the jacuzzi, deck, & yard, with built-ins and fireplace and plumbed for a bar if you choose! Two more bedrooms and full bath on first level. See Full Features list in docs!
For the entire tour and more information on this home, please click here.
105 Legacy Woods Drive, Wallace, NC, 28466 - PROFESSIONAL REAL ESTATE PHOTOGRAPHY
/Pristine one level 3 Bedroom 2 Bath, almost 1800 square foot home! Located on two stunning Clyde Johnston designed 18-hole championship golf courses. Corner lot, full brick, 1-story beauty is located in a premier, 24-7 manned and gated golf community. Convenient to I-40, major NC cities and airports to DC, NY, FL etc, it's the perfect serene setting for those seeking a high quality of life and relaxation at a lesser price as compared to just about anywhere else on the east coast. Almost every amenity available depending on your choice of physical or social activities. Too cold for golf one day, then exercise in an indoor gym or Olympic size pool. Want to take a break from golf and working out? Go down to the River Lodge. Launch your canoe or kayak on to the Northeast Cape Fear River.
For the entire tour and more information, please click here.
2420 Mimosa Place, Wilmington, NC, 28403 -PROFESSIONAL REAL ESTATE PHOTOGRAPHY
/Majestic live oak trees line the streets to this renovated and meticulously maintained home in this highly desirable location within walking distance to Cape Fear Country Club. This property exudes Southern charm and has many great features that include hardwood floors throughout, a renovated chef's kitchen which includes 2 ovens, lots of counter space and a sun filled breakfast nook. In addition the first level includes a formal dining and living room, family room, 2 fireplaces, bedroom and full bath. The second level includes a beautiful Master suite with newly renovated bath and a fireplace as well as 2 additional bedrooms, full bath, laundry, and walk-up attic. Total square footage is 3614 for house, room over garage included. Additional square footage is 674 for the detached apartment The gorgeous landscaped yard surrounds expansive front and side porches and includes private well for irrigation. In the back, a lovely New Orleans style brick terraced courtyard. There's a side alley for additional parking and entry to the oversized 2 car garage with a bedroom and full bath above plus a cool dry basement perfect for wine storage. Enjoy additional income producing opportunity with the detached 2-bedroom apartment over and additional 1 car garage.
For the entire tour and more information, please click here.
160 Genoe's Point Road SW, Supply, NC, 28462 -PROFESSIONAL REAL ESTATE PHOTOGRAPHY
/WATERFRONT, private dock, boat lift. This custom home has full water views from the open living area and a beautiful view of the 16th green to the front of the home. Step into foyer which leads to formal living area with fireplace and built ins, formal dining room with built ins, large chef kitchen with granite and plenty of cupboards opens to breakfast area and cozy TV-den area. Fantastic bar with sink. First floor master bedroom with ensuite bath opens to spectacular Carolina room. First floor oversized media room will have TV/MEDIA SYSTEM. Upstairs has large bonus used as craft/sewing room. Three guest rooms and baths are found on this floor. PLENTY of storage throughout the home as well as underneath storage for Kayaks, etc. Extra large utility area for wash room, sink and extra storage. Oversized two car garage. Expansive decking along the back of the home allow for great entertaining or watching the shrimp boats go by. Enjoy fishing crabbing and bird watching from the covered private pier and enjoy easy access to your favorite boat from the 10,000 lb. boat lift. Gardens and beautiful landscaping. If you are looking for the coastal lifestyle this is one not to be missed!
For the entire tour and more information, please click here.
760 New River Inlet Rd., North Topsail Beach, NC, 28460 - PROFESSIONAL REAL ESTATE PHOTOGRAPHY
/This oceanfront beauty sits with views of the bay and the ICW from the front of the house and ample glass and large windows in the back for glorious views of the Atlantic, sprinkler system for the fully sodded and landscaped 72' lot goes to the mean high water mark including an oversized backyard with a full exterior lighting package, a 18'x 18' lockable storage area on the ground level for all your beach toys. Interior features rounded drywall corners, family room has custom cabinetry. Granite surrounds you in the deluxe kitchen with custom maple cabinets and ge profile stainless steel appliances including a 30 bottle wine chiller with Mexican sand stone tiled flooring. All interior walls are insulated for sound control,crown molding on the main floor w/10' ceilings and extra detail on the shuttered window trim, great room offers a gas log fireplace surrounded by granite tiles and vaulted ceiling, full house music and intercom by M&S systems,thx certified audio-visual surround sound system. 9' ceilings through the upstairs. Master suite enjoys an oceanside sitting room, private ocean balcony, master bath has jetted tub, walkin shower, double vanity and linen closet. Screened in oceanside deck off the kitchen dining room area for outdoor dining.
For the entire tour and more information, please click here.
2402 Churchill Drive, Wilmington, NC< 28403 -PROFESSIONAL REAL ESTATE PHOTOGRAPHY
/Must see home includes extensive 2012 renovation adding 800 sq ft redesigned with an open concept entry, living room, dining room, and kitchen as well as reconfigured master with large bath and his and her walk-in closets. Kitchen updates include; custom soft close cabinets, granite countertops, stainless appliances, black walnut bar, and bar sink. Master bath updates include; his and her vanity with granite countertops, tile floor and walls, rain head shower plus wall head and hand sprayer. New full bath with pet/child wash shower. Large laundry room, and 1-car garage. Also included in renovation: new roof, high efficiency HVAC system, and landscape overhaul. Must see 22x20 family room with vaulted ceiling including oversized fireplace and built-in shelves. Natural gas heat and stove.
For the entire tour and more information, please click here.
2004 Oyster Catcher Drive, Hampstead, NC, 28443 -PROFESSIONAL REAL ESTATE PHOTOGRAPHY
/This is a truly magnificent property in the desirable Olde Point Community that you could call home! The grand circular drive entrance combined with immaculately maintained landscaping further highlights the aesthetic appeal. It is an all brick home with an open floor plan with 25 ft ceilings, an upgraded gourmet kitchen with a large center island, gas cook top with down draft, new stainless steel appliances, double oven, farmhouse sink, walk-in pantry with wine racks and a wet bar to compliment the space by the dining room. A great room with oversized double pane windows overlooks a large deck that is just asking for some fun to be had. A Master Suite is located downstairs with a newly remodeled bathroom featuring a free-standing tub. A den, laundry room, half bathroom and a craft room complete the first floor. A second Master Suite is located upstairs, as well as additional spacious bedrooms, an office, and a Jack-n-Jill bathroom. Upstairs you can also find a large family bonus room with separate access directly from the garage. And there is more that this fabulous home has to offer. Would you like to have a nice cup of a tea with your morning newspaper? Pick one of the two enclosed porches accessed from the kitchen or the upstairs master bedroom. A perfect way to start your day! Like to do some handy work? Two sheds have plenty of space for all your tools. This home has it all!
For the entire tour and more information, please click here.
1001 Callawasse Island Drive, Wilmington, NC, 28411 -PROFESSIONAL REAL ESTATE PHOTOGRAPHY
/Tucked away on a beautiful golf course lot at the end of a small cul-de-sac street, in the exclusive gated community of Porters Neck Plantation, is this impressive home. Only 2 years old, this floor plan was designed to create a bright, open space that allows all the living area to flow into one another. The main features are: 10' ceilings, double crown molding, 3-3/4'' oak flooring, large living room with 8' windows allowing plenty of natural light; a chef's kitchen with custom cabinets, custom granite with oversized raised center island; the 36'' gas range, vent hood, microwave and oven are made by Wolf. The luxurious den with sweeping views of the 7th tee includes a gas log fireplace and a wet bar. The large screened in porch leads to an oversized custom stone patio surrounded by a manicured landscaped backyard. The 2nd bedroom with custom full bath is on the opposite side of the house for privacy. The 3rd bedroom with a full bath is located above the garage.
For the entire tour and more information on this home, please click here
6404 Guy Ct., Wilmington, NC, 28403 -PROFESSIONAL REAL ESTATE PHOTOGRAPHY
/This gorgeous brick home is tucked away in the desirable neighborhood of Airlie West. Located just off Airlie Road and minutes to the beach and ICWW. This home has it all with a 30 ft boat slip, in ground salt water pool and extra detached garage. Granite, tile and solid wood cabinets compliment the kitchen plus a formal dining room and breakfast area. The cozy living room and sunny screened porch look over the landscaped private back yard and pool. The master is down with an elegant master bath with double vanities, garden tub and marble shower. Upstairs you will find 3 spacious bedrooms, 2 full baths and a large bonus room with a kitchenette that could be an in-law suite. Click for more. Another bonus room is on the 3rd floor with a full bath. Other features include a whole house generator, new pool liner to be install in April, gas log fireplace, natural gas heat, and on site well for pool and irrigation system. Walk or ride your bike to Airlie Gardens or down to the ICWW. Great location close to Wrightsville Beach and Mayfaire Towne Center with shopping, restaurants, movies and more.
For the entire tour and more information on this home, please click here
816 Winged Foot Lane, Wilmington, NC, 28411 -PROFESSIONAL REAL ESTATE PHOTOGRAPHY
/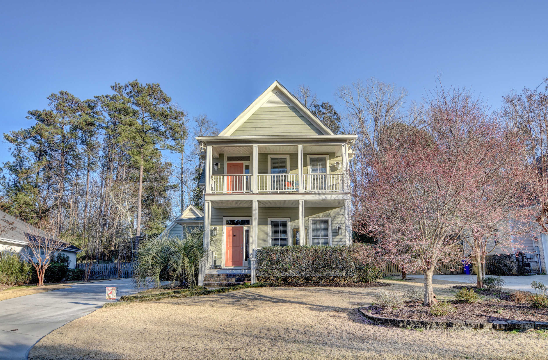
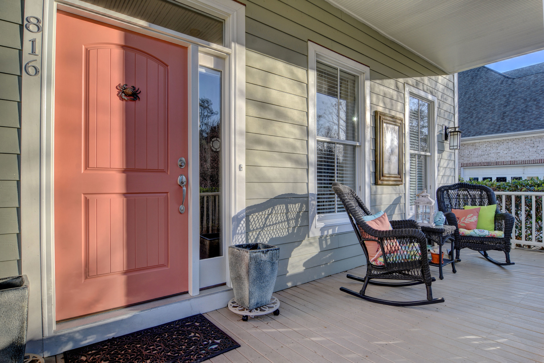
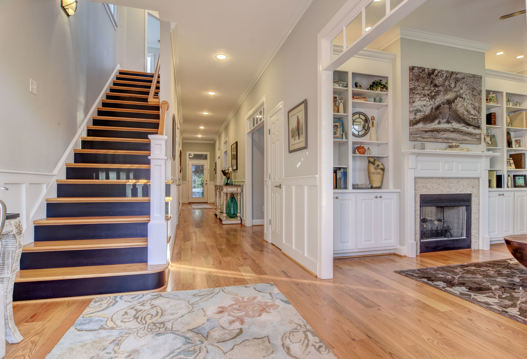
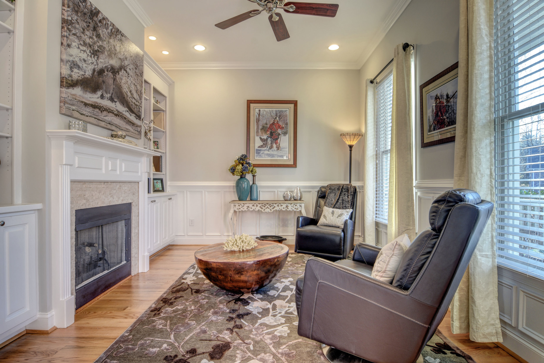
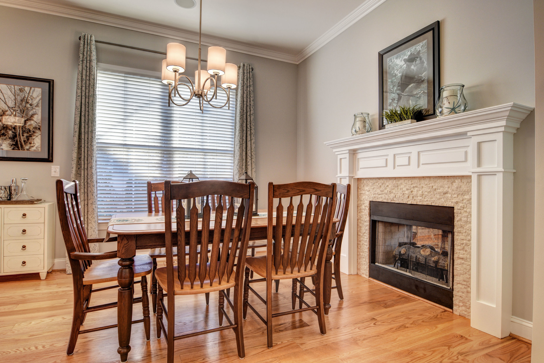
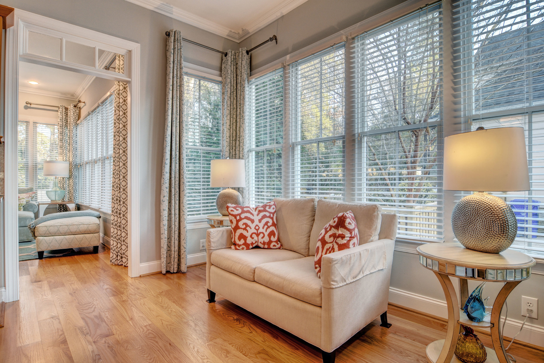
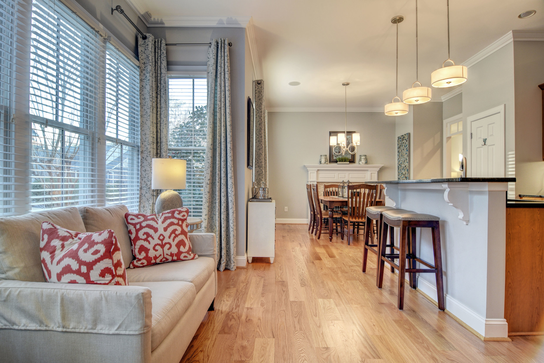
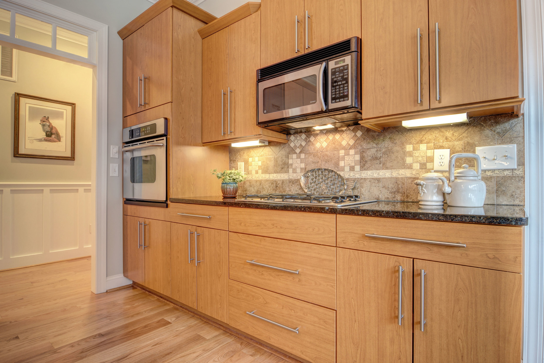
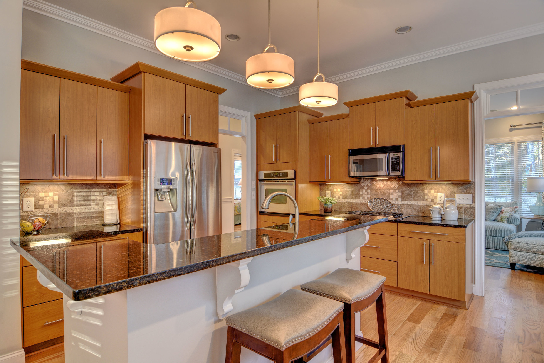
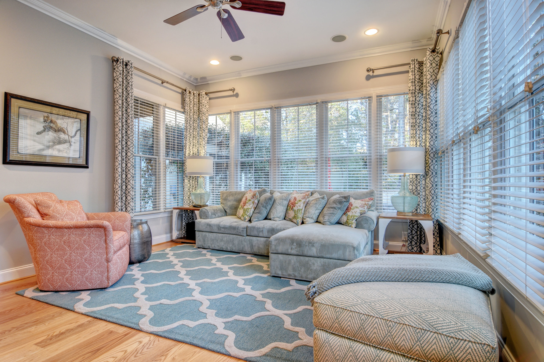
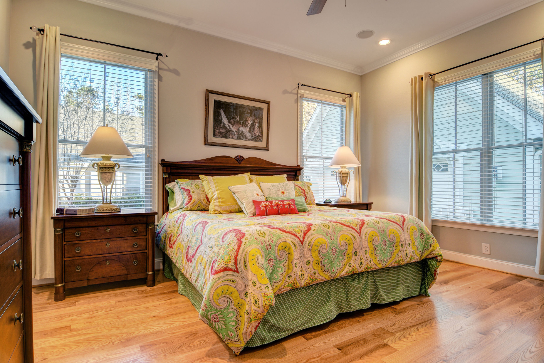
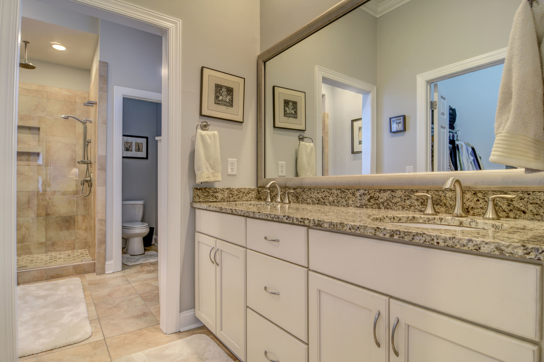
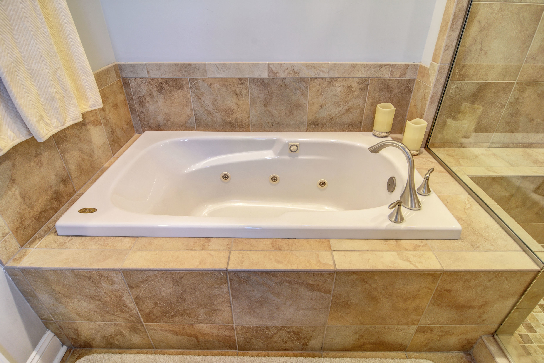
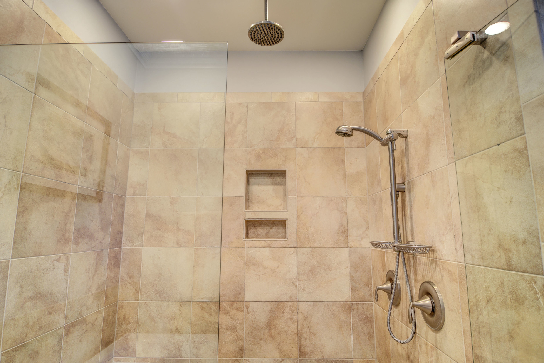
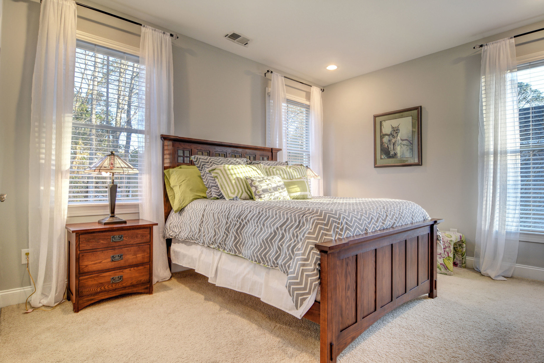
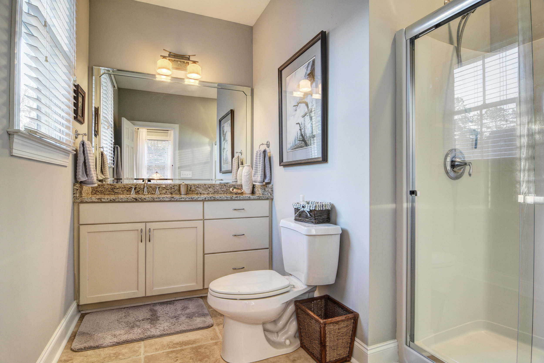
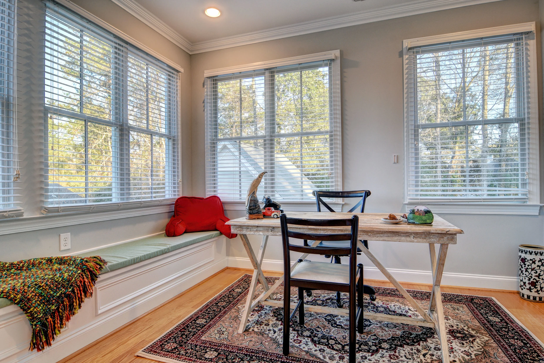
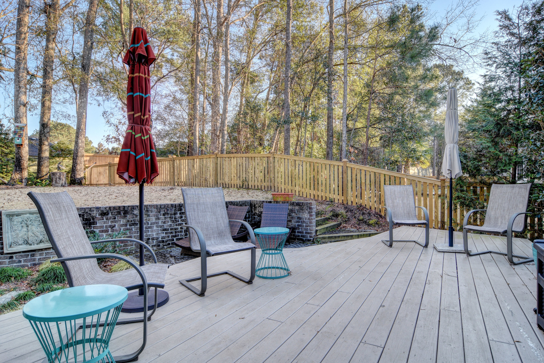
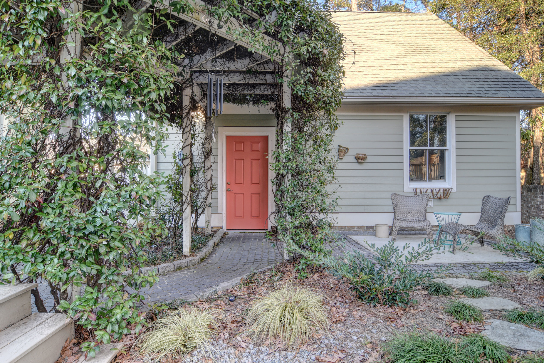
This is a ''cream puff'' listing you do not want to miss previewing! Attractive wainscoting, crown molding and 2 sided fireplace add charm and character to this lovely 2 story bright home. Home features an open floor plan with hardwood floors in the living areas and first floor master bedroom. The kitchen is a great gathering place with granite counters, gas cooktop, abundance of cabinets, island and fireplace. Extra room on second floor is perfect for a nursery, office or hobby room. The beautifully landscaped backyard includes brick walkways, patio and deck. The oversized garage can accommodate your recreational ''toys'' and has a pull down attic with floored storage space. The owners enjoy deeded water rights to the Intracoastal Waterway. Memberships to the Porters Neck Country Club are available.
For the entire tour and more information on this home, please click here
659 Belhaven Drive, Wilmington, NC, 28411 -PROFESSIONAL REAL ESTATE PHOTOGRAPHY
/Immaculate four bedroom home in the desirable Marsh Oaks Community is a special property you would enjoy to call home. Quality workmanship throughout features an open floor plan with wainscoting, arched doorways, new stainless appliances, gas fireplace surrounded by custom built-in cabinetry, beautiful hardwood floors, plantation shutters on all windows, and the list goes on and on. Any cook would love to prepare a gourmet meal with center island and breakfast nook. A first floor master bedroom has a walk-in tiled shower, large closet with plenty of storage plus three additional bedrooms and bonus room on second floor. Relax on your private screened in porch leading to a paved patio and lush landscaped fenced-in yard.
For the entire tour and more information on this home, please click here
1206 Country Club Rd., Wilmington, NC, 28403 -PROFESSIONAL REAL ESTATE PHOTOGRAPHY
/One of the most desirable locations in all of Wilmington. This particular property has many of the most desirable features to be found in a home such as completely updated kitchen with center island, granite countertops and stainless steel appliances, and refinished wood floors throughout the house, a nice mix of formal and informal living areas, classic curb appeal and charm, beautifully landscaped front and back yards, brick patio with fire pit, alley access and off street parking. The layout of the home is very functional and inviting. The first floor features a living/family room, formal dining room, powder room, updated kitchen, family room area with French doors to the brick patio and the backyard, first floor master suite.
For the entire tour and more information on this home, please click here
5412 Aventuras Dr., Wilmington, NC, 28409 -PROFESSIONAL REAL ESTATE PHOTOGRAPHY
/Southern living at its finest! This stately Executive home offers the lifestyle you've been looking for! It sits on a nearly 2-acre (double lot) estate in the private, gated community of Beasley on Masonboro. A long graceful drive leads to a 3-car garage & winds thru a beautiful landscaped yard filled w/ azaleas & other flowering shrubs that complement the white-washed brick home & its grand, columned entrance. The back is extremely private & features expansive outdoor living areas. There is a screened porch, a large terrace & a smaller terrace outside the master bedroom that all overlook the in-ground swimming pool & backyard outbuilding. Inside, you'll find an elegant & spacious floor plan w/ two sets of stairs, flexible living areas and all of the desired features you would expect.
For the entire tour and more information on this home, please click here
135 Palm Cottage Dr., Hampstead, NC, 28443 -PROFESSIOANL REAL ESTATE PHOTOGRAPHY
/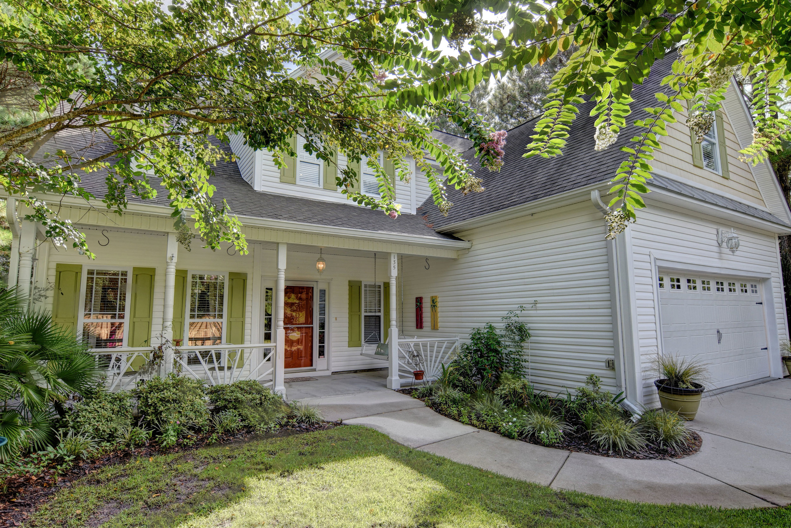
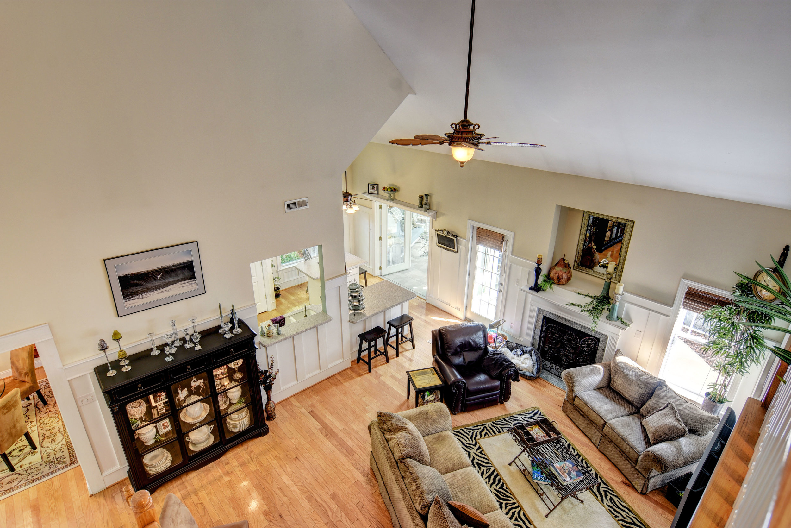
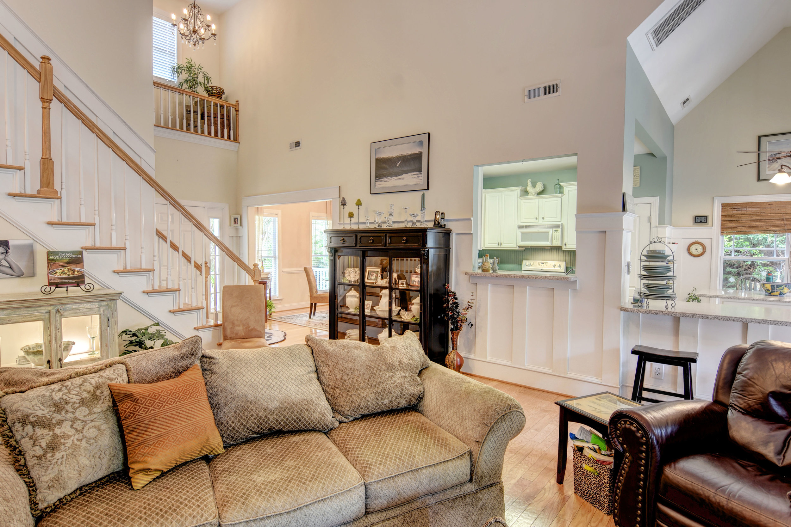
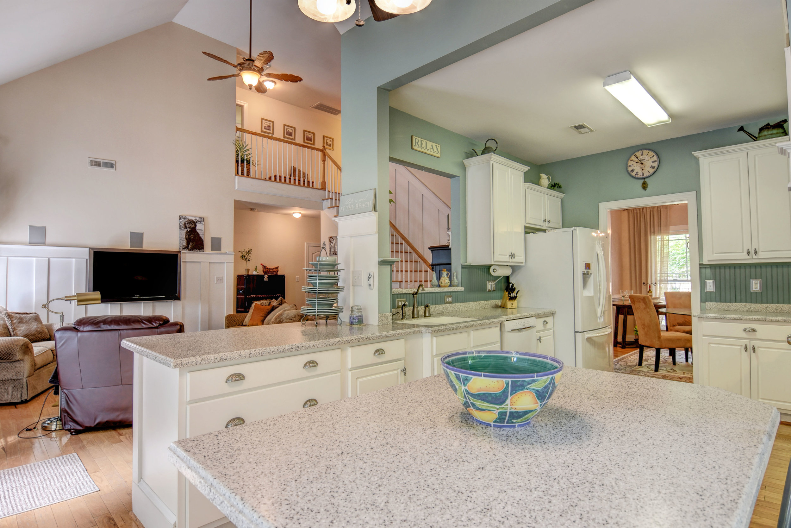
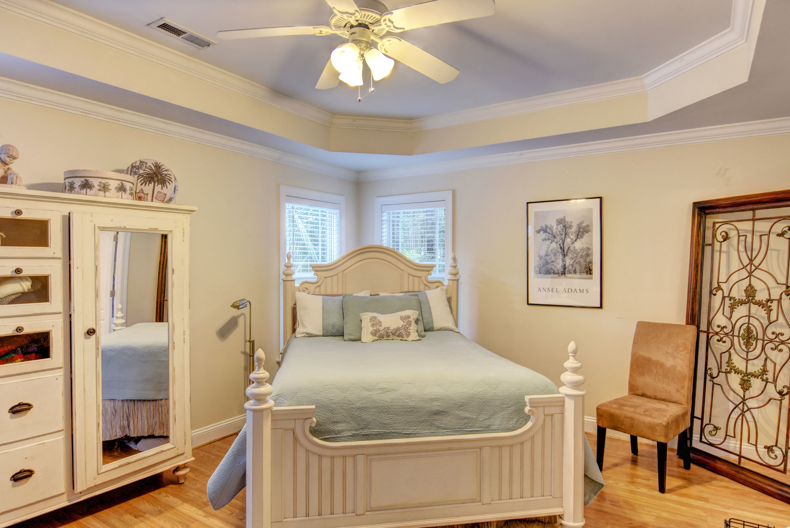
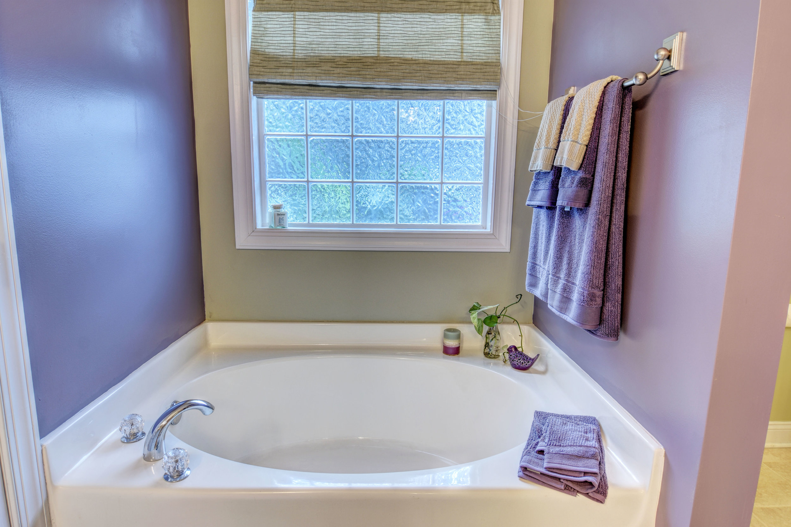
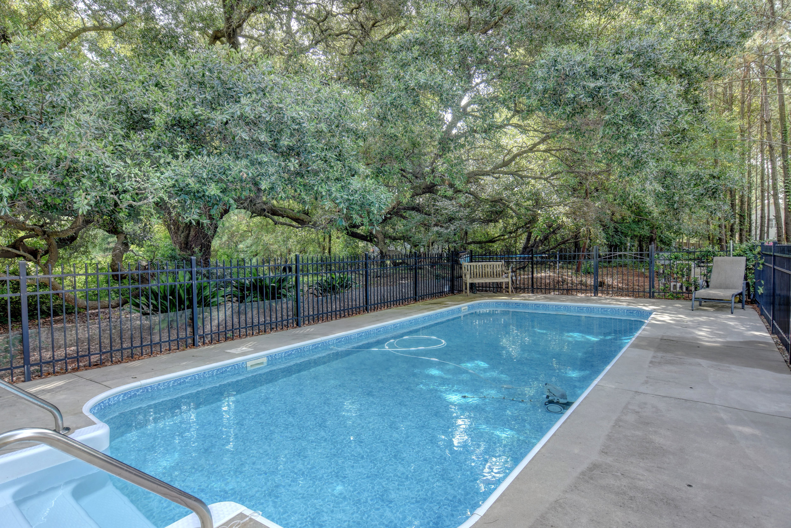
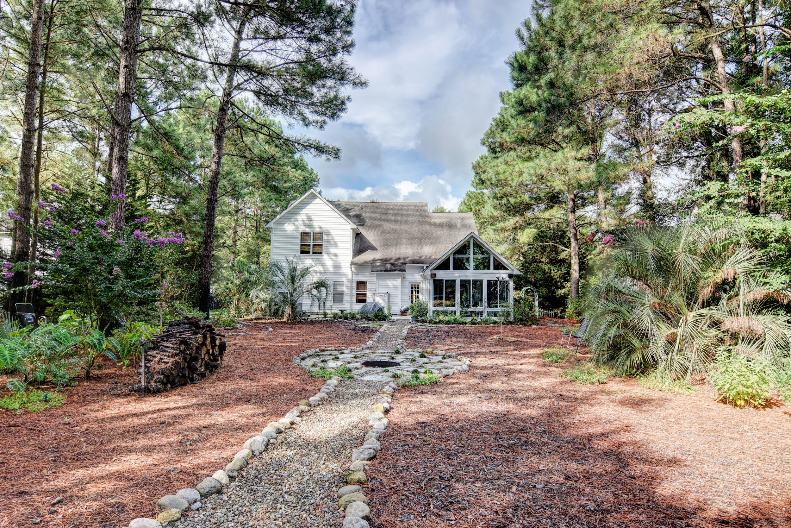
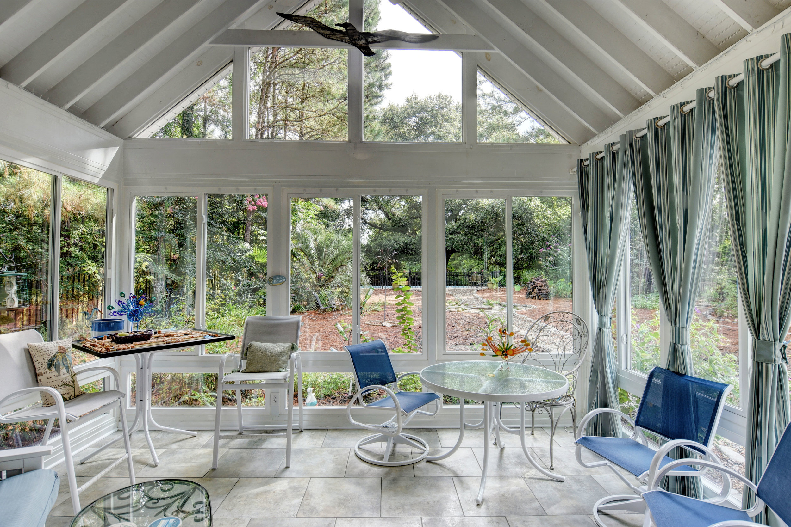
Love at first sight describes this oasis tucked away in Hampstead. This home has it all with an in ground saltwater pool, beautifully landscaped yard with fire pit, complete privacy, hot tub, out door shower, and surrounded by an abundance of trees. If its too hot you can enjoy the view from your custom built Sun room with vaulted ceilings. Kitchen has open floor plan, with Corian counter tops, remote control fireplace, water softener, pool equipment, covered front porch, finished room above the garage for extra space and the master bedroom is on the main floor.
For the entire tour and more information on this home, please click here
605 Dock Street, Wilmington, NC, 28401 -PROFESSIONAL REAL ESTATE PHOTOGRAPHY
/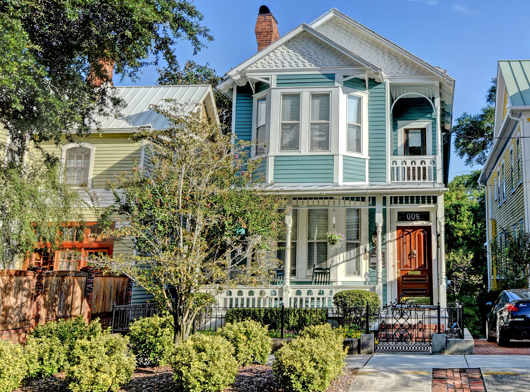


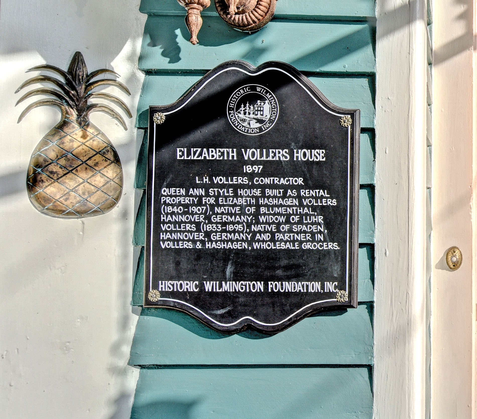
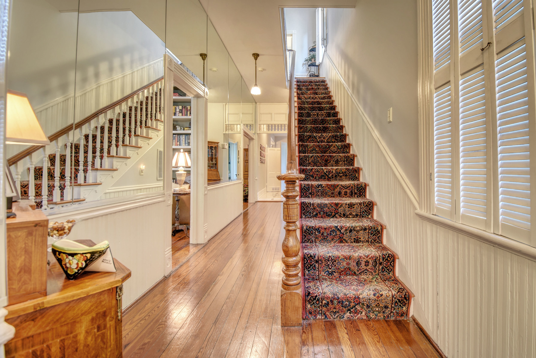
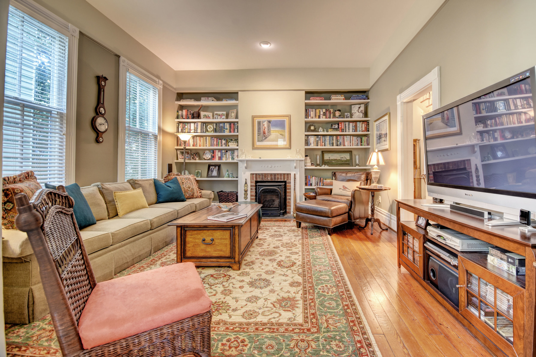
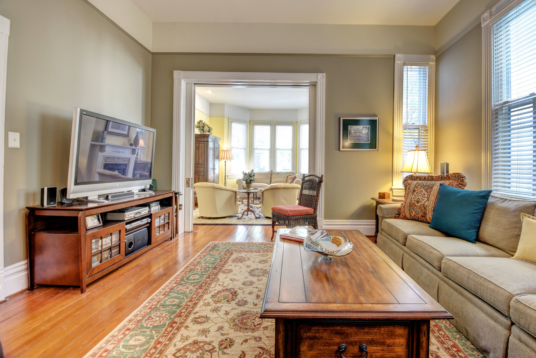
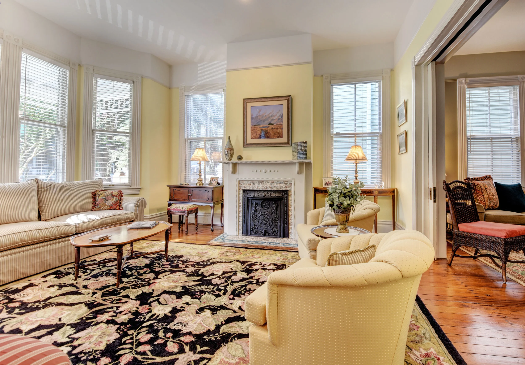
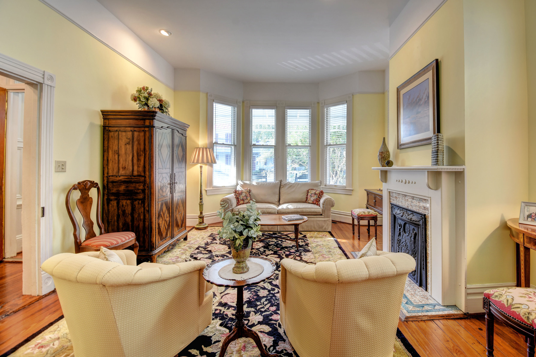
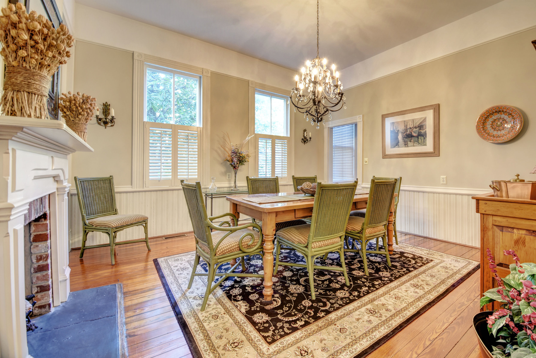
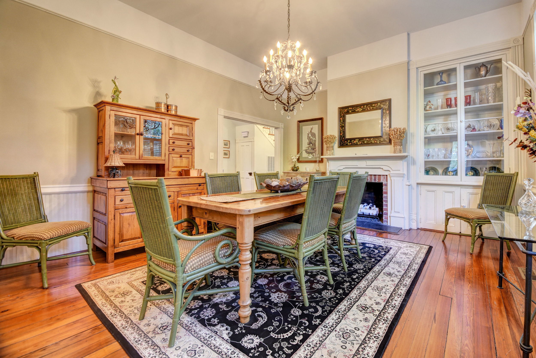

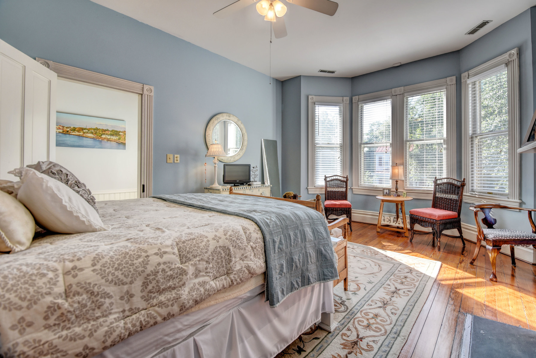
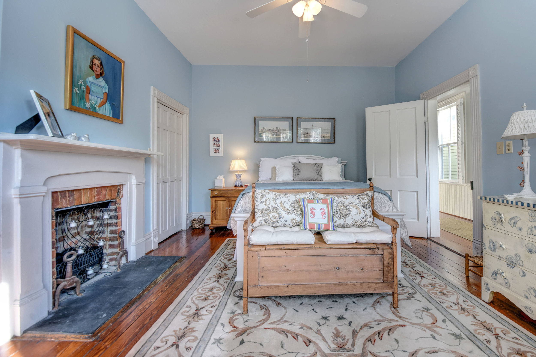
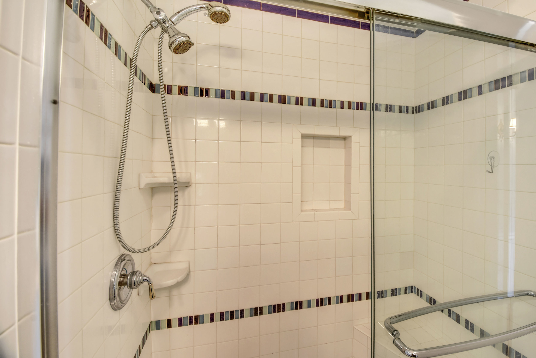
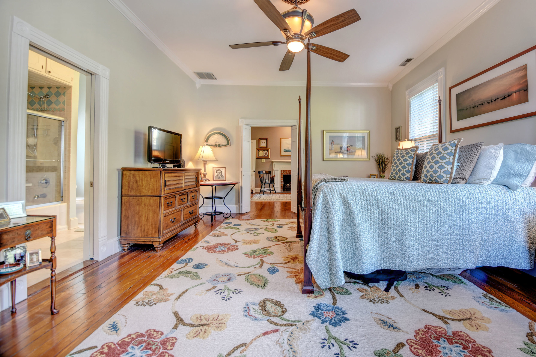

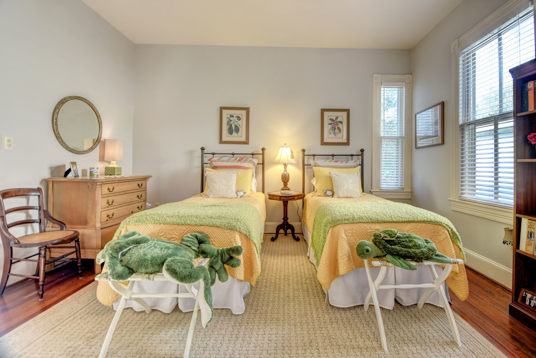
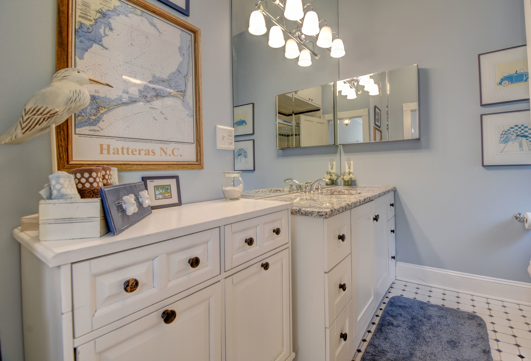

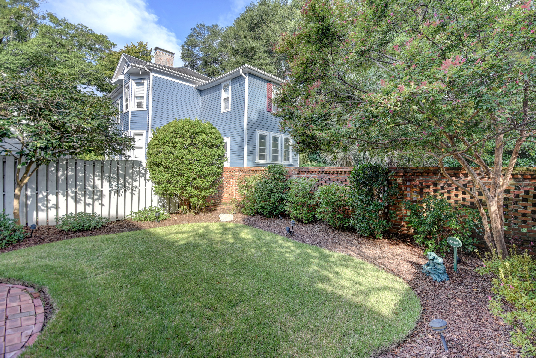
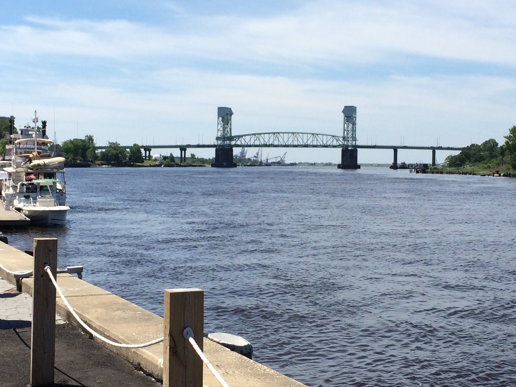
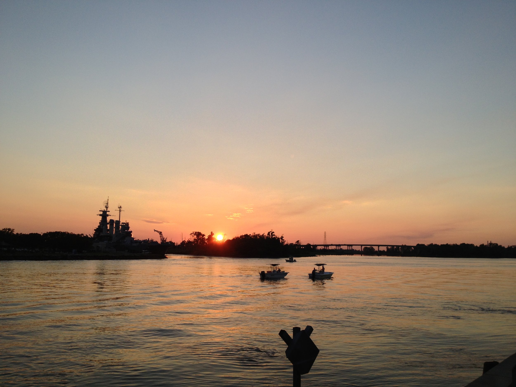
This Historic home built in 1897 is located on one of Wilmington's most desirable blocks in the district. This beautiful home has all of the charm and character of the past but has been completely renovated for today's lifestyle. Its spacious open floor plan is perfect for entertaining. Along with the beautiful historic qualities including heart of pine floors and 12-foot ceilings, this home features a beautiful sunny parlor as you enter the house that leads through the original pocket doors to a stately den boasting floor to ceiling built-in bookshelves and a new English gas fireplace.... The elegant formal dining room has built-in china closet, fireplace and wrought iron chandelier. The bright and airy remodeled kitchen boasts two gathering nooks for breakfast/lunch or cocktails,a butler's pantry and wet bar. There are 4 bedrooms upstairs. The large master has crown molding with a walk-in closet, and the master bath features a new 2-sink vanity. The 2 comfortable guest rooms have a southern charm offering decorative fireplaces, and the 4th bedroom can serve as a home office. You will be within walking distance to area restaurants, shopping and the beautiful historic Thalian Hall as well as other downtown entertainment venues. Enjoy the beautifully landscaped backyard from the 2 decks while cooking out. Don't miss this opportunity to have this beautiful home in Historic Downtown Wilmington.
For the entire tour and more information on this home, please click here
326 Creedmore Rd., Jacksonville, NC, 28546 -PROFESSIONAL REAL ESTATE PHOTOGRAPHY
/Gorgeous just doesn't describe the magnificence of this Jacksonville home. Sitting on 1.36 acres surrounded by shade trees as the driveway curves around to the front and side entrance of the home. Many features include hardwood flooring, marble tile floors, 9+feet vaulted ceilings, decorative light fixtures, crown molding throughout the home, recessed lighting, granite counter tops, custom soft close cabinets, farm style sink, stainless steel appliances and 2 separate staircases leading to the bonus room and 2nd floor bedrooms. The master bedroom is located on the first floor and has the most amazing dual vanity with granite counter tops, custom built-in's and a chandelier hanging over the claw foot tub. Relax on the back covered porch while enjoying the lovely landscaped backyard. The master suite leads out to a large covered porch. The rest of the first floor is accompanied by the formal dining room, family room, kitchen, sitting room and half bathroom. The loft shows the open space of the family room, kitchen and leads from the bonus room to the remaining three bedrooms and three bathrooms. The uniqueness and beauty of this home will have buyers rushing to put in offers.
For the entire tour and more information on this home, please click here
1108 Parkmore Ct., Leland, NC, 28451- PROFESSIONAL REAL ESTATE PHOTOGRAPHY
/Impeccable custom built brick home in Magnolia Greens with over 3400 sq. ft. of living area and a private pool. Energy costs are very low with the new solar system in this stately home. Enjoy the covered porch before entering into the formal double story foyer with beautiful hardwood floors. The large formal dining room has crown molding and elegant wainscoting. The vaulted ceiling & ample windows in the formal living room make the room bright while the fireplace warms it up. The open kitchen with granite, tile backsplash & high end stainless appliances is a cooks dream and opens to an eat in area and large den. The first floor master bedroom has a separate sitting area and spa like bathroom. The first floor also has a powder room and large laundry/mud room. The second floor has a second master bedroom with full bath, 2 additional bedrooms and a bath plus a bonus room. The covered back porch overlooks the in ground pool and private, lushly landscaped, fully fenced back yard.
For the entire tour and more information on this home, please click Here















