6401 Old Military Rd, Wilmington, NC 28409 - PROFESSIONAL REAL ESTATE PHOTOGRAPHY / AERIAL DRONE PHOTOGRAPHY
/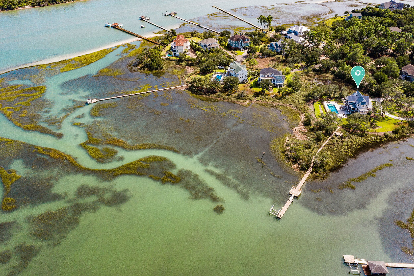
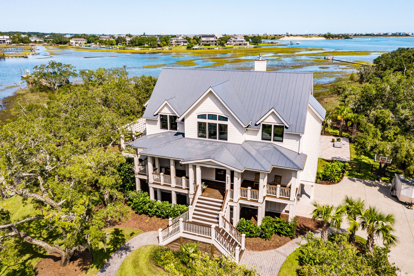
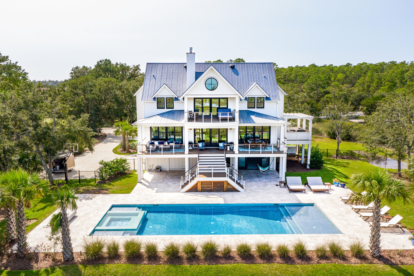
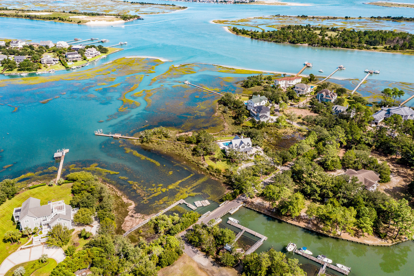
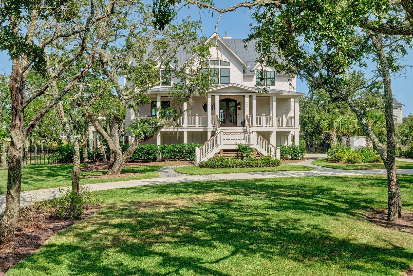
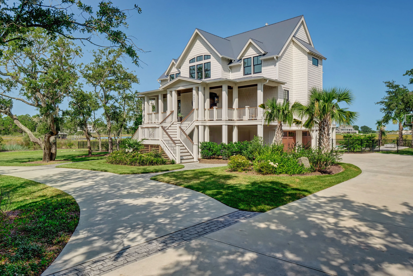
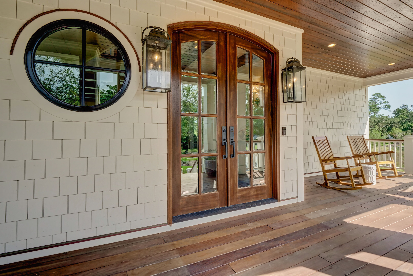
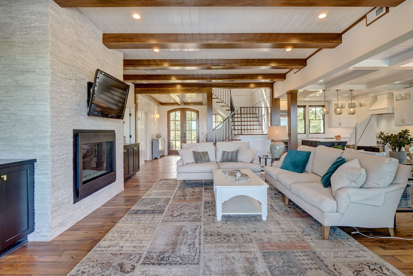
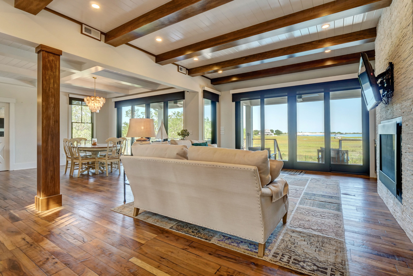
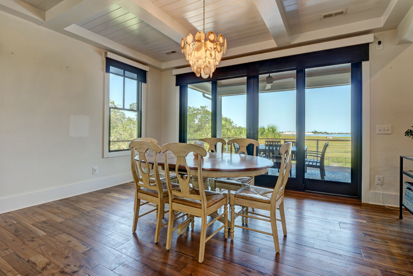
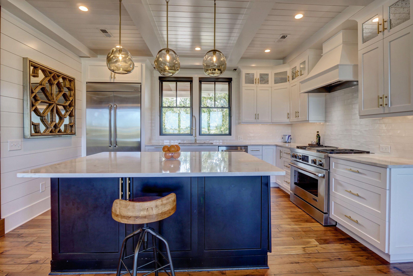
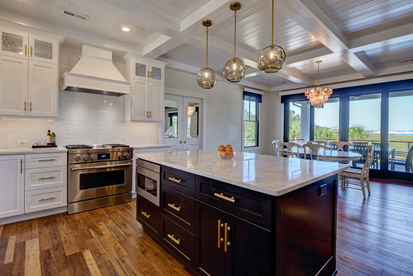
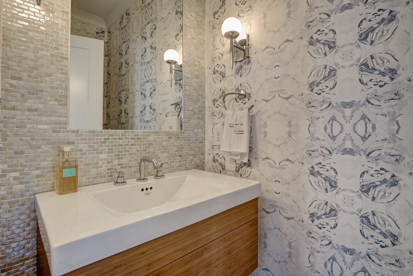
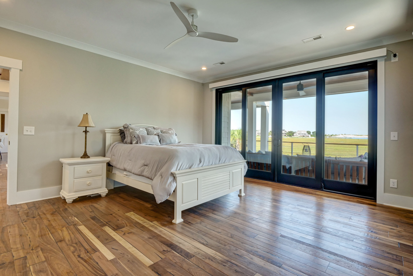
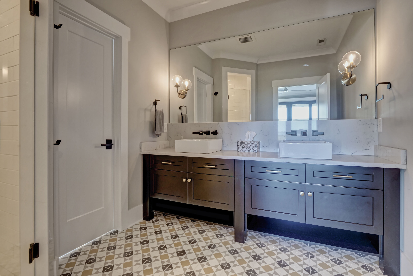
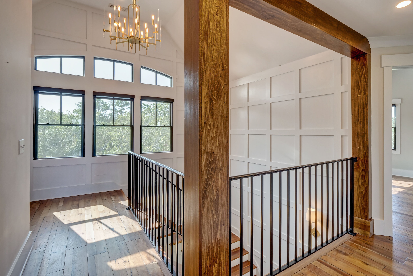
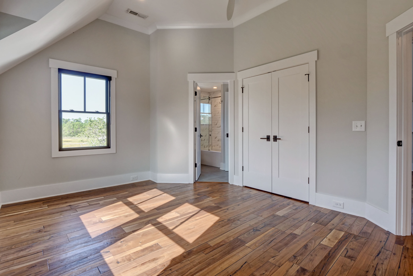
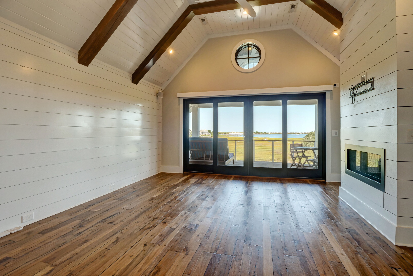
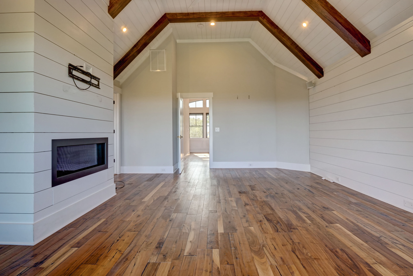
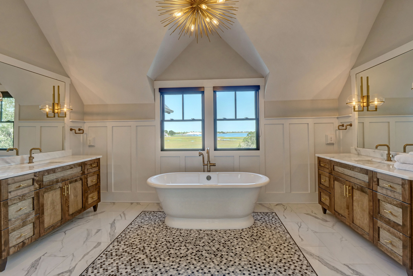
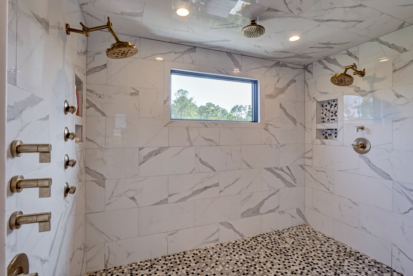
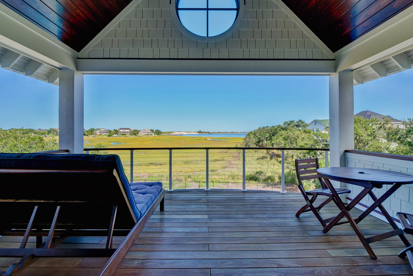
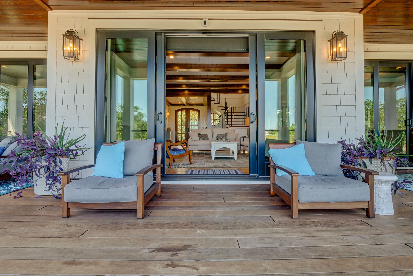
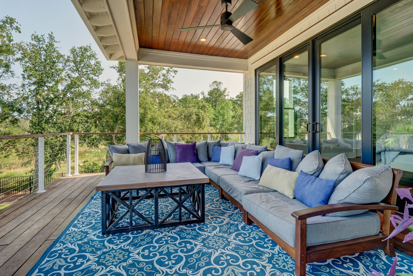
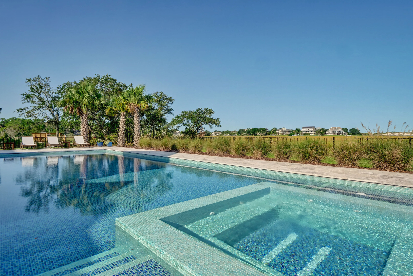
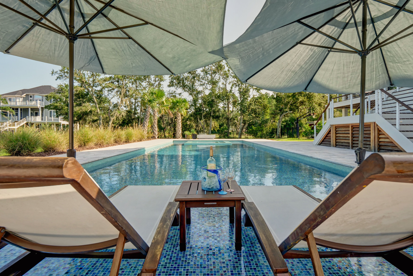
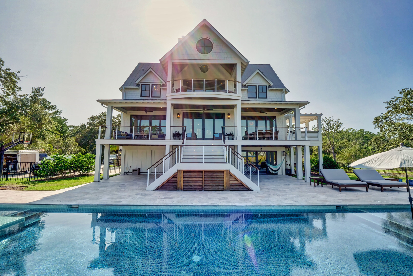
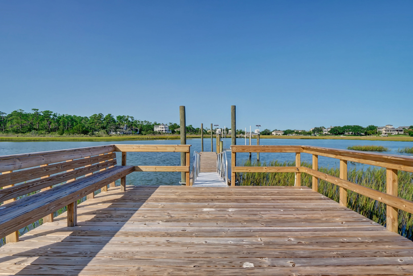
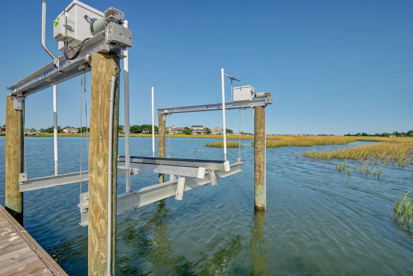

Matterport generated floor plan.
Incredible find in Brookwood! This home is a quintessential charmer on the outside & stunningly renovated inside with a European Modern flair. The kitchen has granite counters, stainless appliances, gas cooktop & hood ready for a chef! Amazing family room is perfect for entertaining with a wall of windows that let in a ton of natural light, a wet bar, volume ceilings & a fireplace that is built into the wall. The family room opens onto a large deck with plenty of room for cookouts or just enjoying the lush trees & view. The master bedroom is an oasis with its own balcony, spa like bath, and his & her closets. One more thing! Both baths have heated floors!
For the entire tour and more information on this home, please click here
This 2 story condo in the Villages at Mayfaire is one of the largest floor plans in the neighborhood. Over 2500 square feet with includes 3 bedrooms plus an office, 3 full bathrooms and 1 half bath, formal dining area, fireplace, laundry room and more. Two private balconies with protected wooded views for sipping morning coffee or evening reading. Gourmet kitchen with gas cooktop, granite counters and stainless appliances, plenty of cabinets and 2 pantries. This unit offers 2 master suites - one up and one down. Large master closet in the downstairs unit with built ins. This is an open floor plan with the kitchen, cozy living room and dining room bright and spacious. Hardwood floors and plenty of closet space including a dedicated elevator shaft inside the unit.
For the entire tour and more information on this home, please click here
Open floor plan with Old World charm it is located on the 17th fairway of the Landing Course with pond views. Engineered I-joist floor system, sealed crawlspace with concrete floor, 3/4'' tongue and grove ceiling boards on porches, Chef's kitchen - with custom cabinets, GE Monogram appliances, gas cooktop in the Island, double ovens, stainless dishwasher and microwave. White Oak on site finished floors in Foyer, Kitchen, Dining, Great Room and Breakfast area, ceramic tile in bathrooms, insulated garage walls and doors. Finished room over the garage.
For the entire tour and more information on this home, please click here
Experience exceptional living at its finest in this beautifully designed craftsman style coastal home. Welcomed by the rocking chair covered porch, you'll appreciate the character with modern construction for less maintenance and peace of mind. Great flow and functionality with vaulted ceiling in the great room and dining area as well as blonde hardwoods throughout to add to its warmth and charm. The kitchen boasts plenty of light with beautiful granite, stainless appliances including 5 burner natural gas cooktop, pantry and barstool counter. Enjoy your morning coffee on your screened porch perfectly located off the dining area. A first floor master suite has spectacular custom finishes with a walk in closet, dual vanities with granite, garden tub and separate tiled shower. Add'l flex room that could be a home office or hobby space with full wall of closets. The 2nd level can be a separate living quarters with oversize 3rd bedroom, 3rd full bath and large family room with built in bookshelves. Additional features include Energy Efficient foam insulation, solid core doors, ample storage throughout, sealed crawlspace with dehumidifier, 2-car rear entry garage, premium home site and home warranty. Enjoy neighborhood amenities including sidewalks, a social gathering area with gazebo and a community pool. Minutes from shopping, fine dining options, Figure 8 Island, I-40, and a short drive to Wrightsville Beach, and downtown Wilmington.
For the entire tour and more information on this home, please click here
Copyright © 2024, Unique Media & Design. All rights reserved worldwide. For license or stock requests please see contact info below.
Need to contact us? Give is a call at (910) 526-7926 or drop us an email.