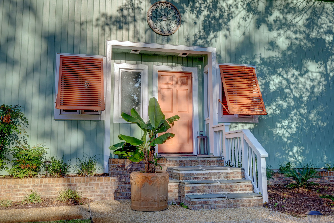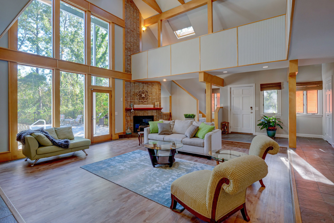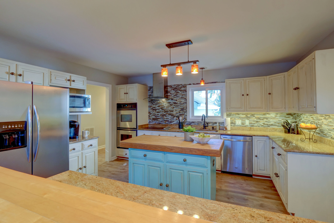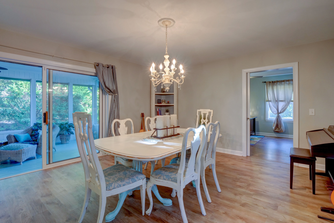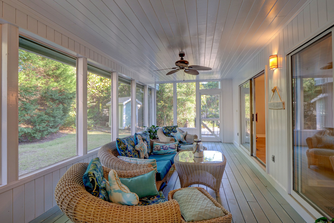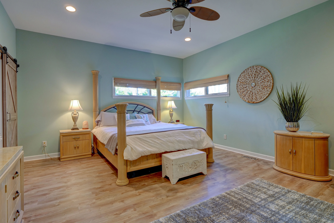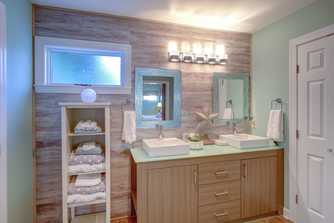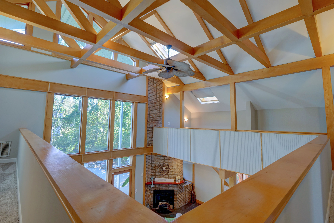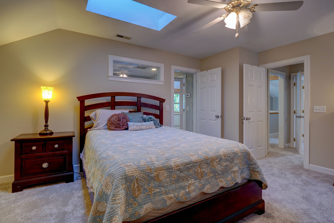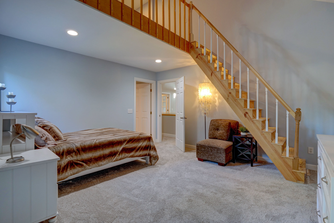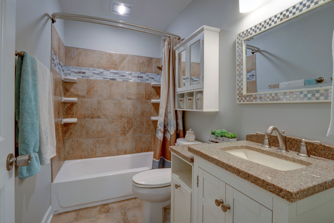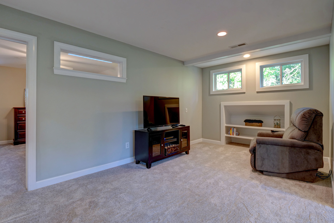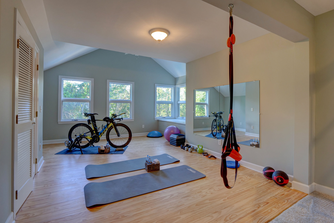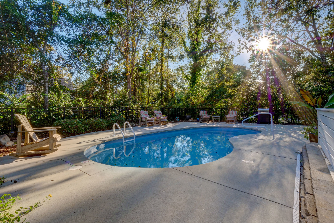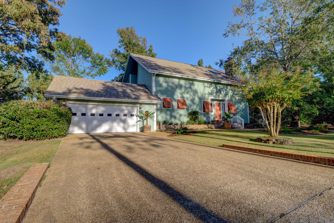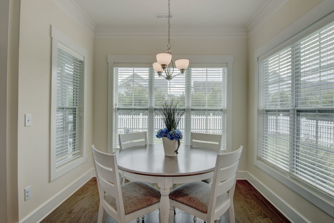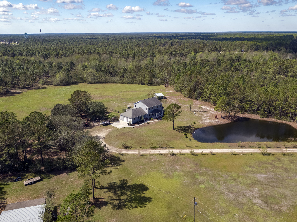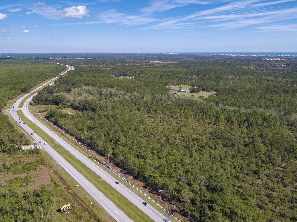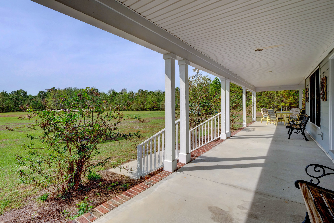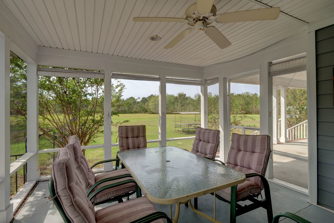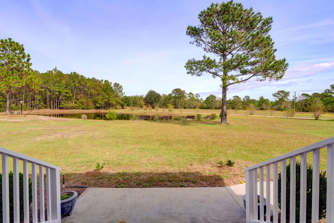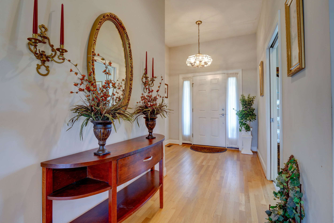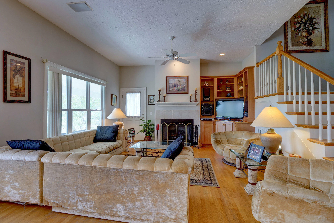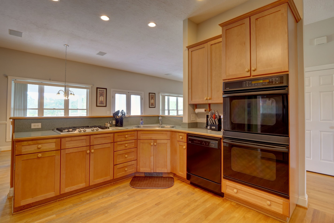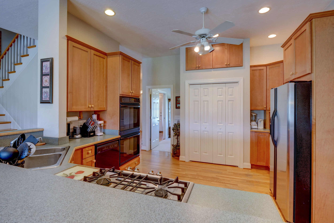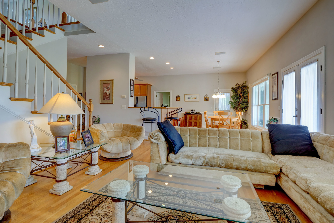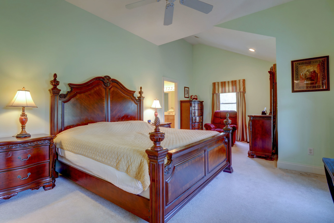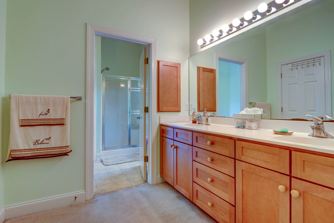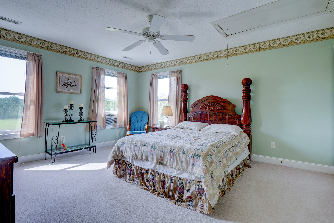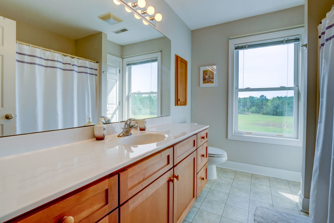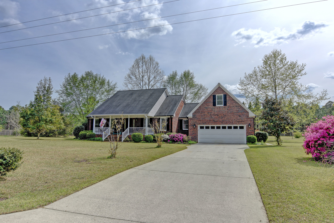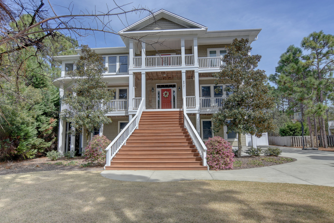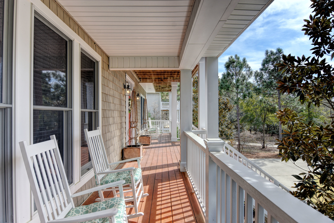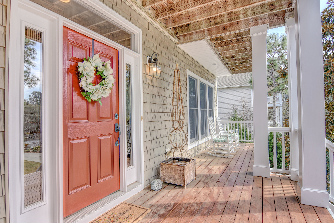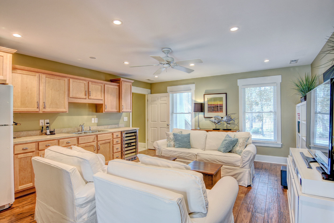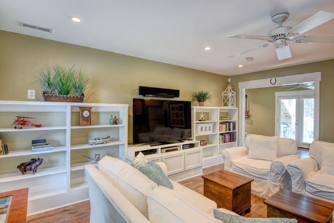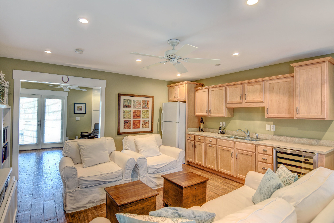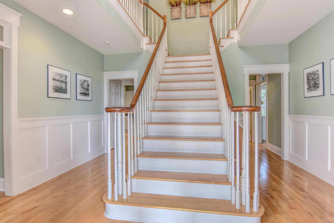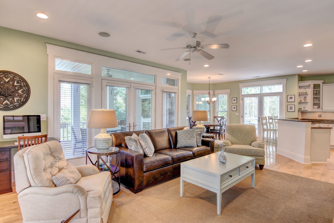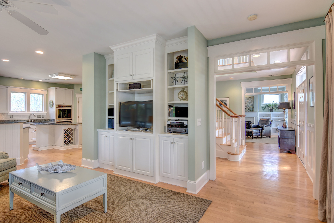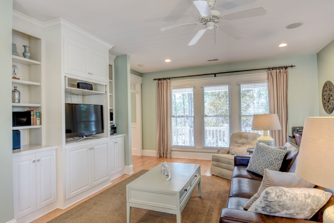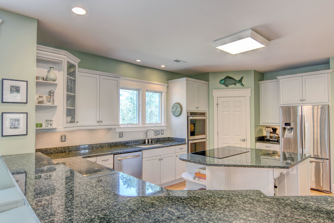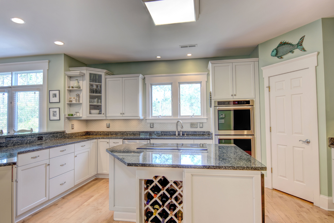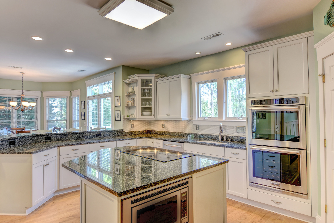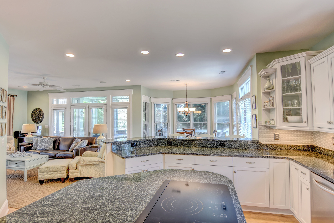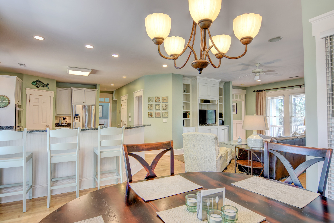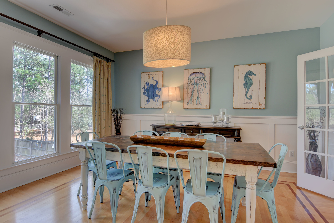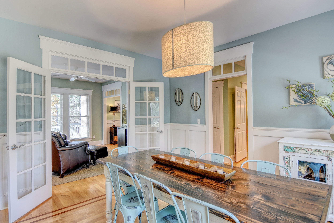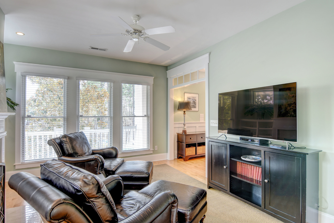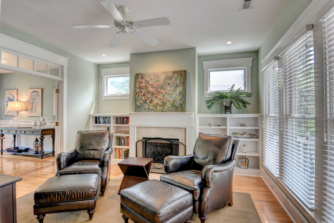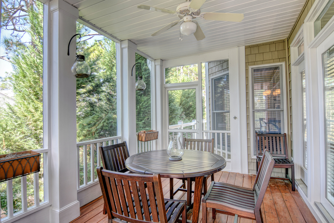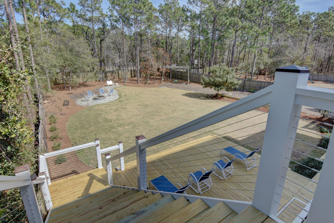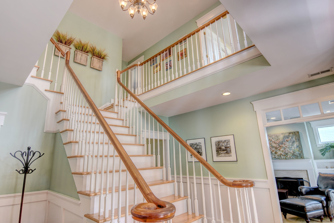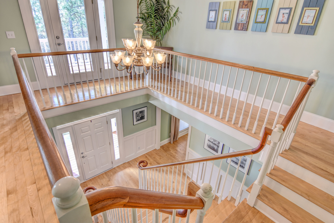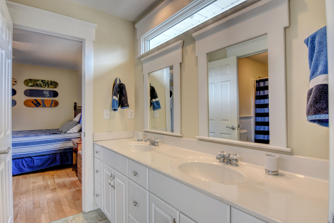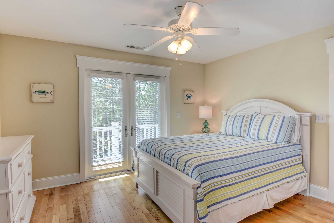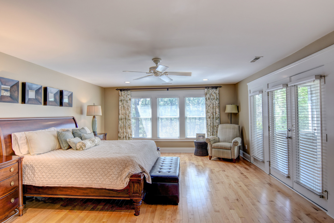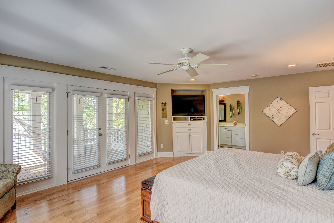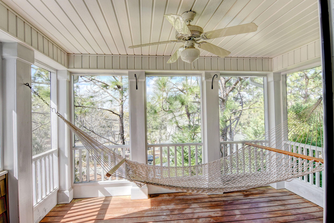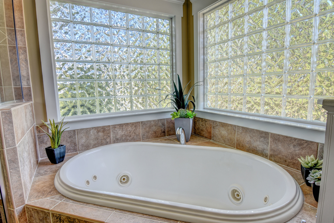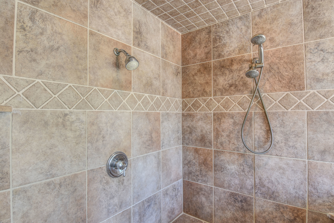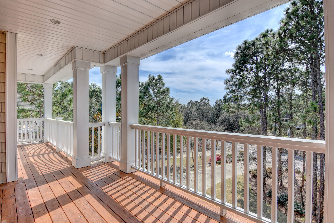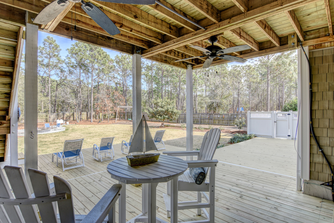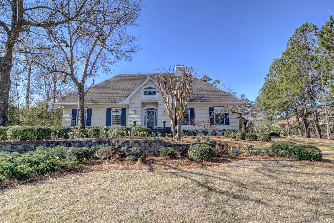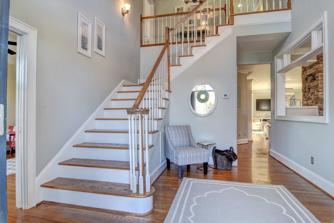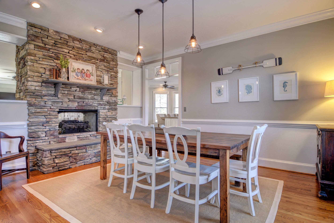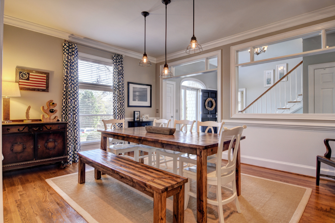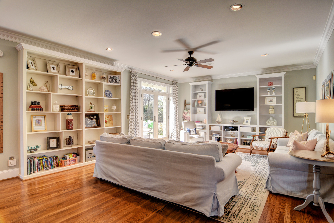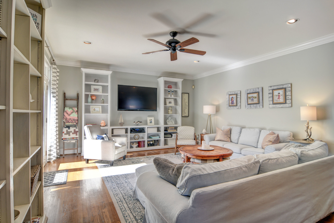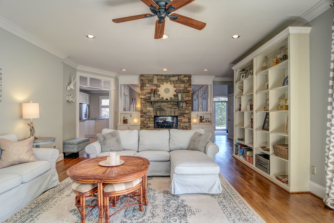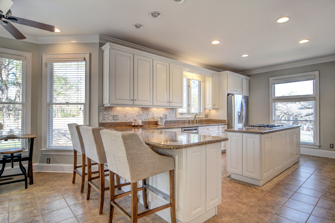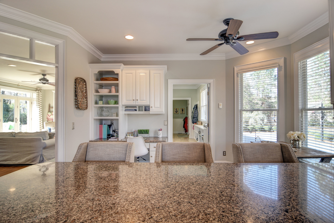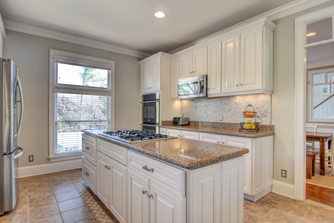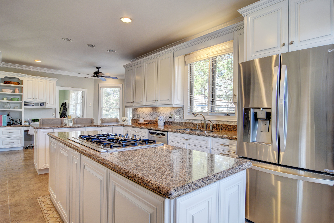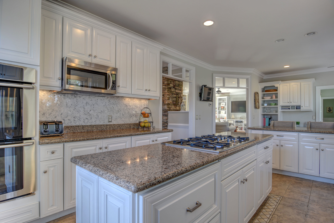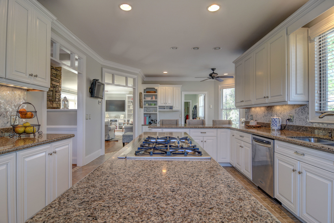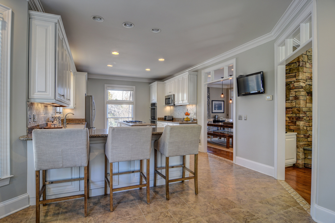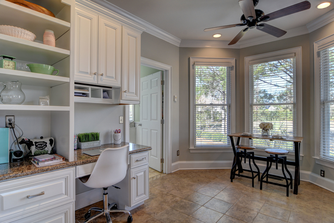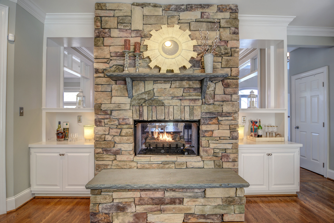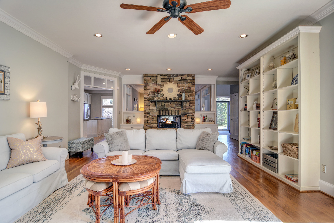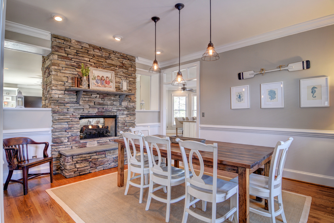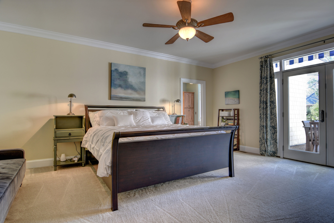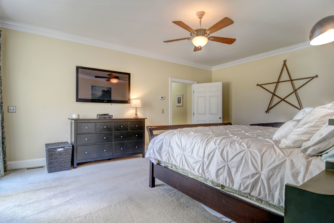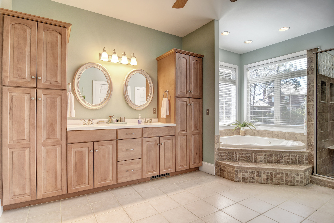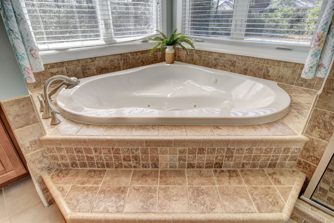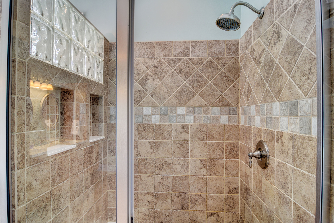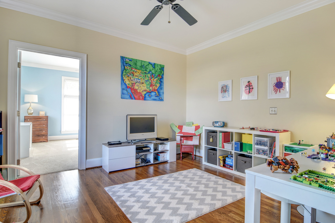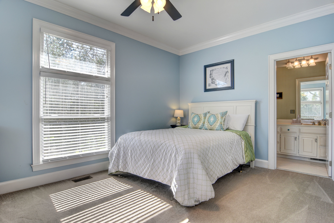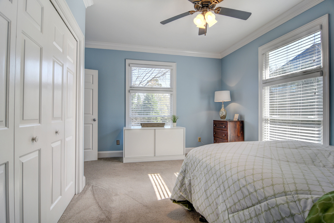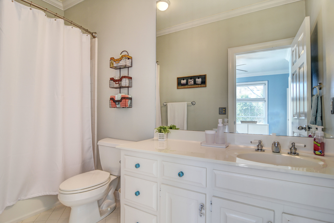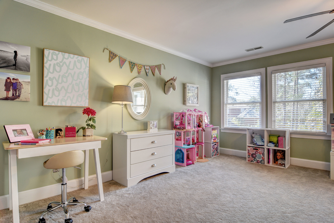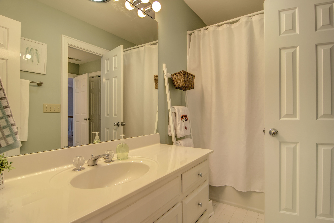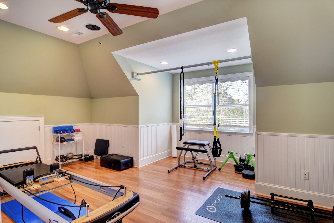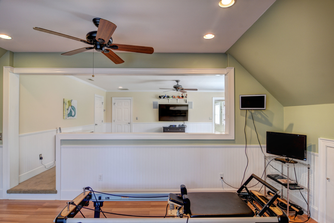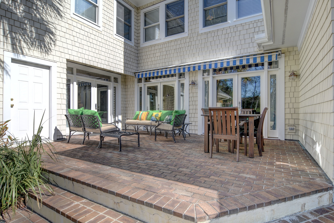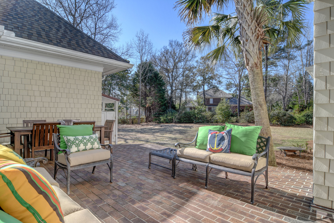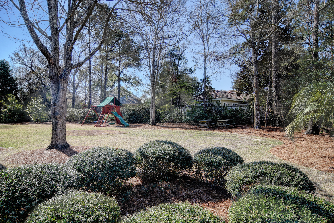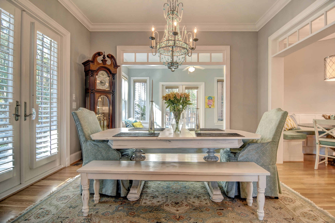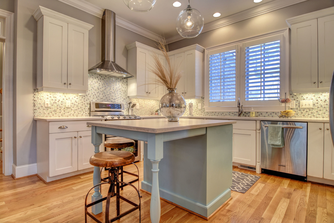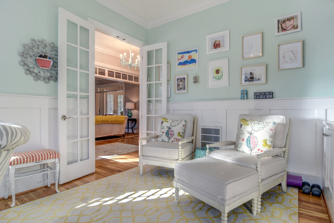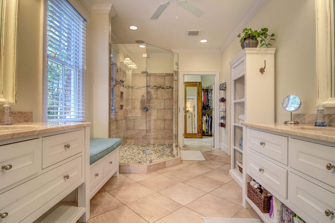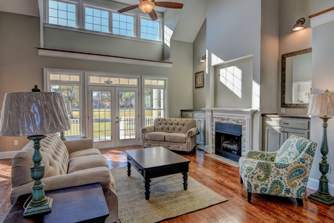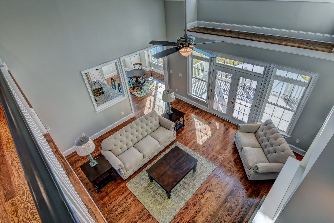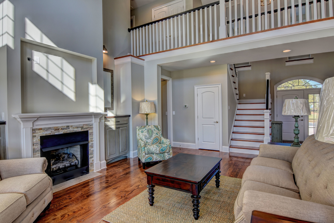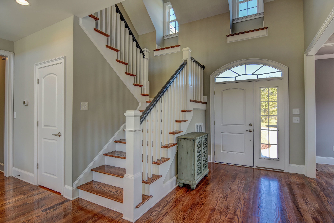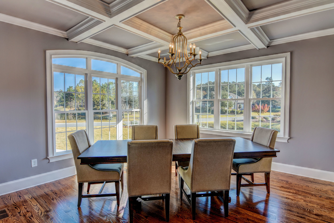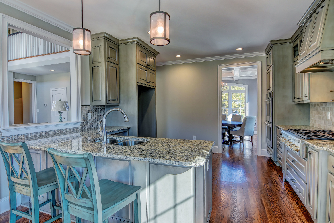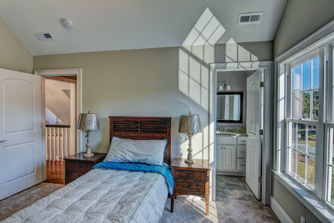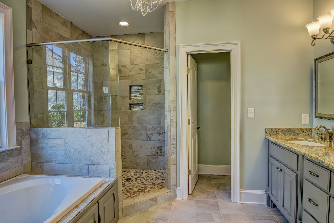5405 Saltwater Run, Wilmington, NC 28409 - PROFESSIONAL REAL ESTATE PHOTOGRAPHY / TWILIGHT PHOTOGRAPHY
/Welcome Home! This home is in the beautiful gated community of Helms Port, the winner of the Real Estate Scorecard 2017 North Carolina Community of the Year! The home is the Pelican II design which offers 3 bedrooms down with 2 full baths and a bonus or 4th bedroom upstairs with attached full bath. The open concept floor plan is perfect for entertaining. The kitchen boast double ovens, gas cook top, tiled back splash, soft close cabinets and granite counter tops. Enjoy the Carolina Room out back along with fenced in backyard. The home has a whole home Generac system to give you complete peace of mind. Helms Port has a private marina, a club house, resort like pool and water access for kayaking and paddle boards.
For the entire tour and more information, please click here.
809 Swift Wind Pl Wilmington, NC 28405 - PROFESSIONAL REAL ESTATE PHOTOGRAPHY / AERIAL PHOTOGRAPHY
/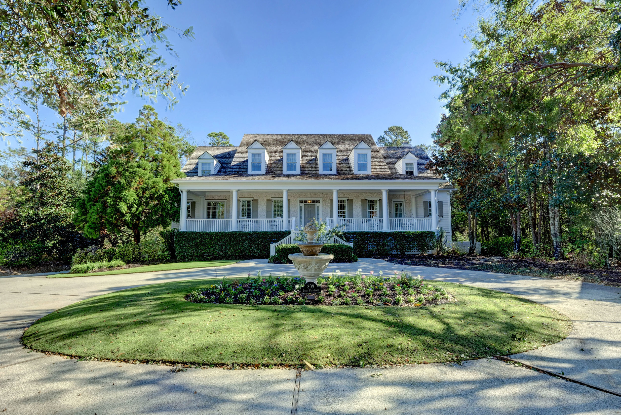
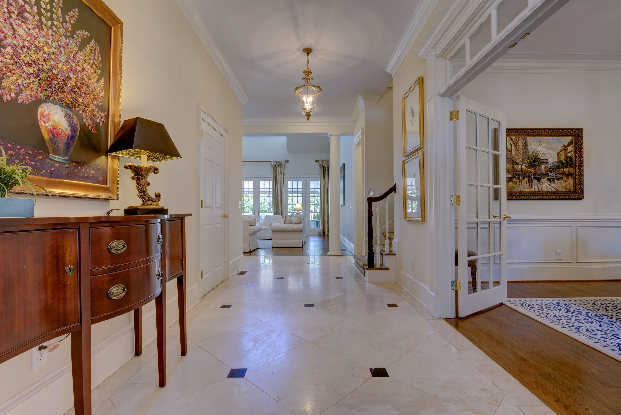
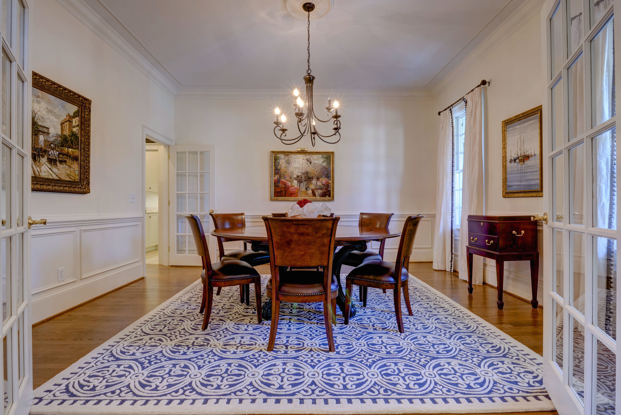
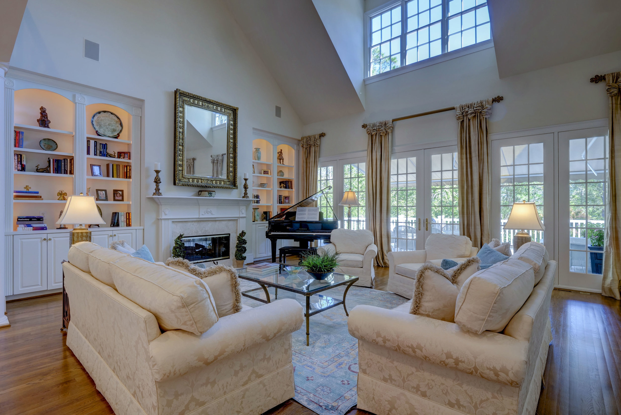
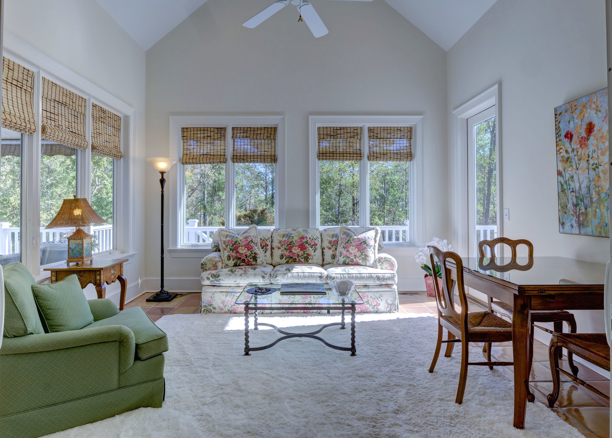

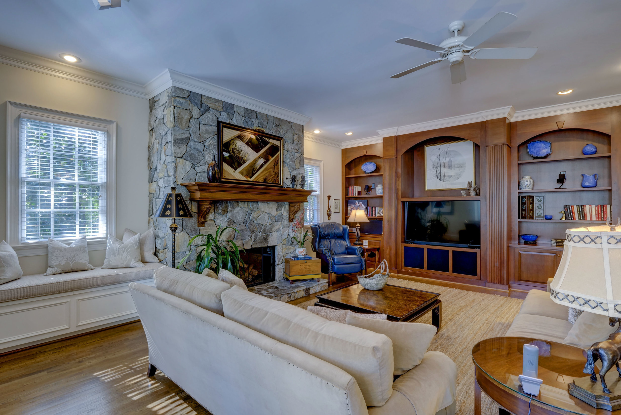
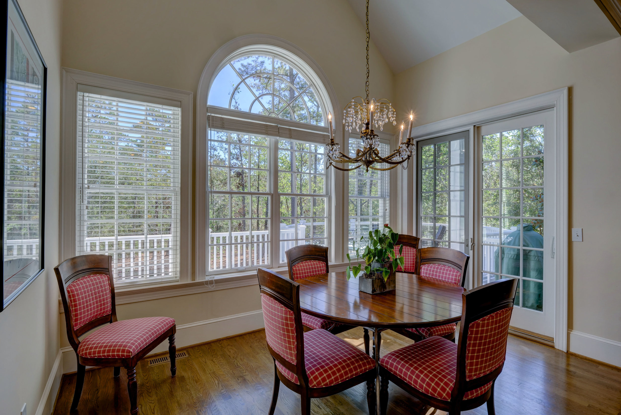
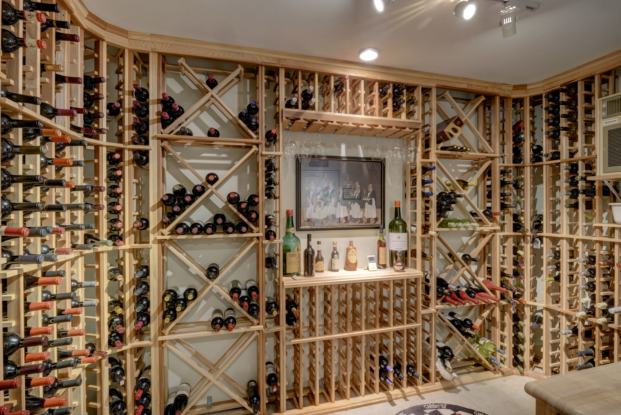
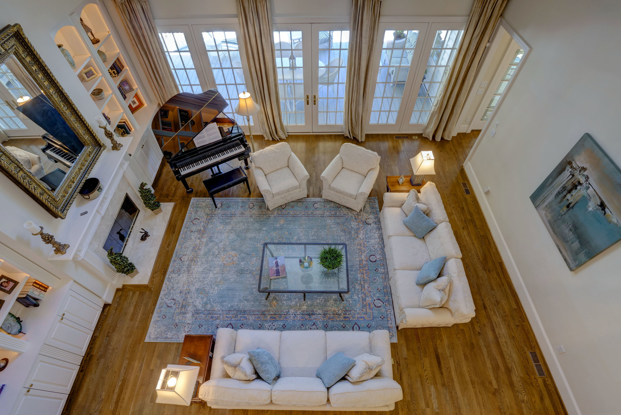
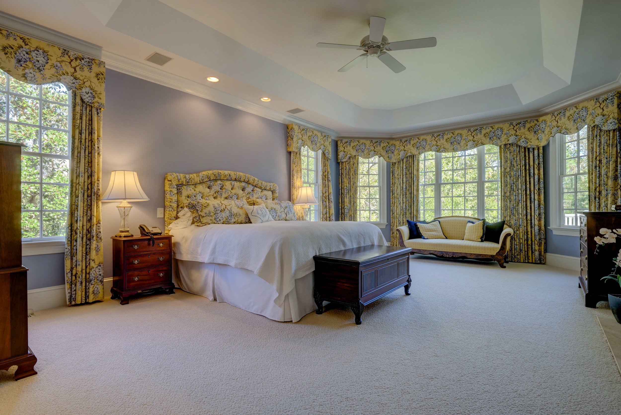
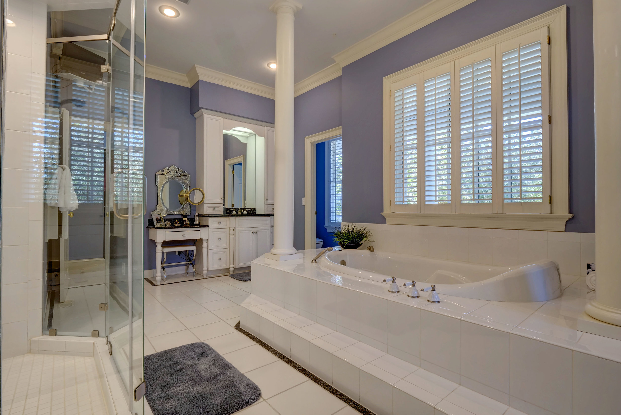


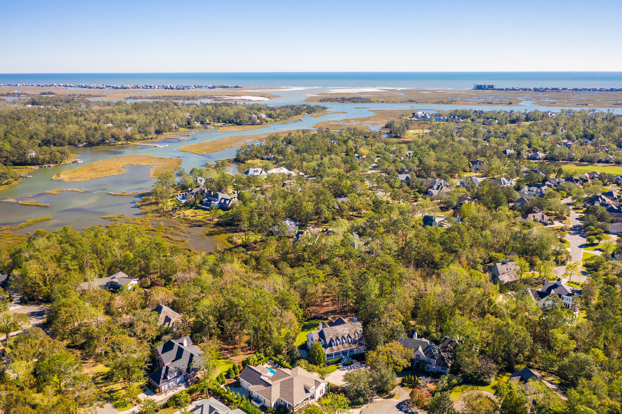
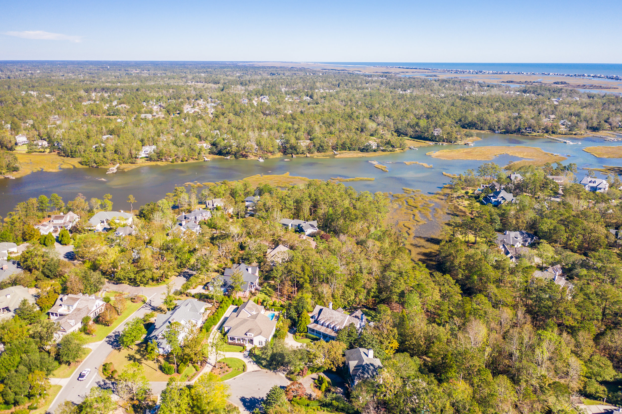
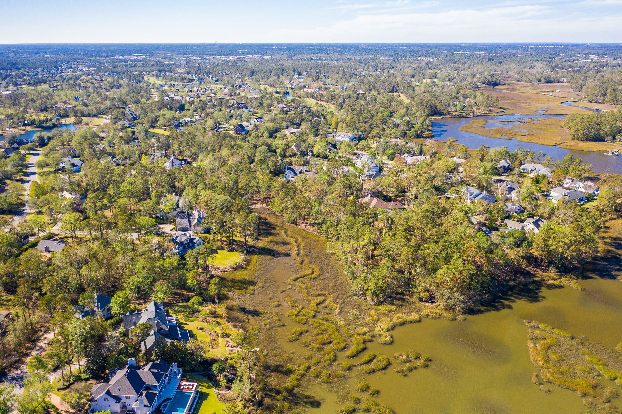
Located on a quiet Landfall cul-de-sac, this gently sloping private pie-shaped lot overlooks the marsh of Howe Creek. Custom built by Old South Building Company, this 6,150 square foot residence features a huge covered front porch with tabby oyster shell exterior and a large terrace in the back with an awning. Large formal rooms throughout this 5 bedroom, 5 1/2 bath masterpiece. A spectacular chef' kitchen features a Subzero refrigerator/freezer, 6 burner Viking gas cooktop, Gageneau double ovens, 2 sinks and tasteful cabinet/granite combination that overlook the family room with stone fireplace. Immaculately maintained, this low country inspired design includes a 3 car garage, wine cellar, elevator, hot tub, outdoor shower, central vacuum and security system.
For the entire tour and more information, please click here.
24060 Us Highway 17 N Hampstead, NC 28443 - PROFESSIONAL REAL ESTATE PHOTOGRAPHY / AERIAL PHOTOGRAPHY
/S-P-R-E-A-D O-U-T on this 58+ acre tract. A spacious, well maintained 5 large BR, 3 BA home includes DR, huge 11 x 13 laundry with washer, dryer & laundry sink plus an additional 5x5 sewing/craft area, 11 x 7 office and 30x24 attached garage. Master bedroom down, 4 bedrooms up, 2 with adjoining jack & jill bath. 26x8 loft with built in desk. Well appointed kitchen with double ovens, gas range, large pantry, refrigerator stays. Screen porch, covered front and rear porches. Fencing for dogs, 2 outside storage buildings. Several acres cleared to fence for horses. Several more acres wooded for privacy. Deeded 60' wide access from Hwy 17 to the property, currently gravel in excellent condition & bordered by crepe myrtles. Gas log fireplace and gas hook up on covered rear porch for grilling. Wood floors in foyer, kitchen, breakfast area and living room.
For the entire tour and more information on this home, please click here.
2131 Gloucester Place, Wilmington, NC, 28403 -PROFESSIONAL REAL ESTATE PHOTOGRAPHY
/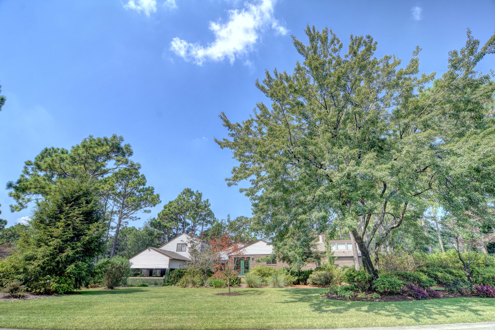
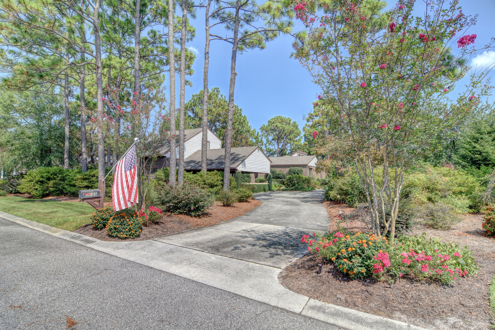
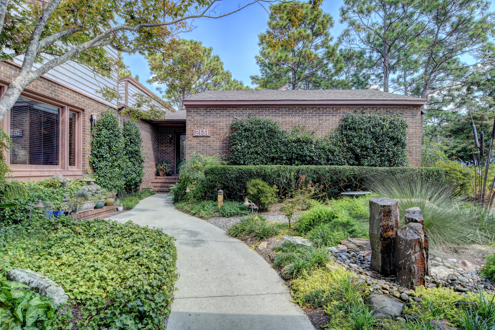
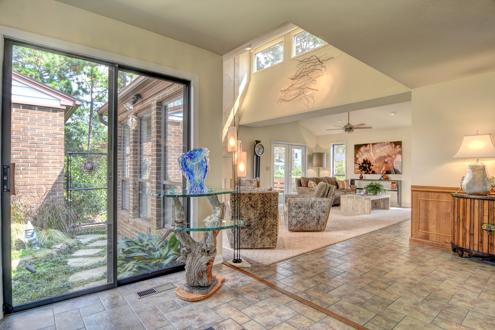
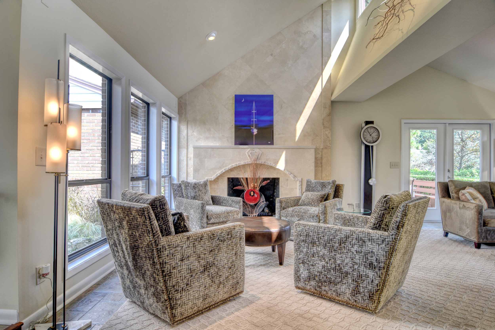
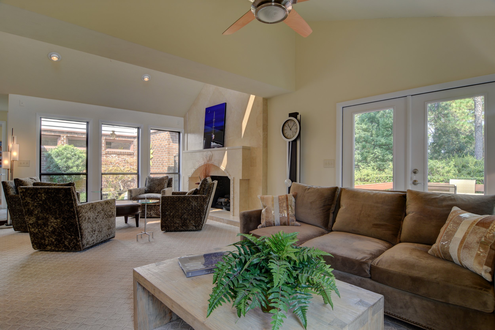
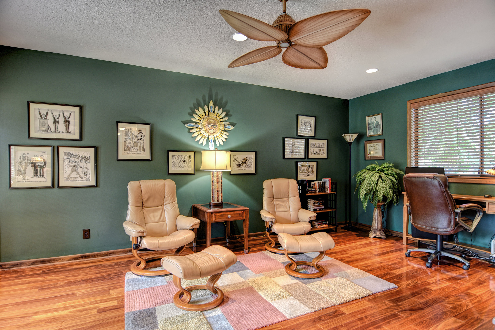
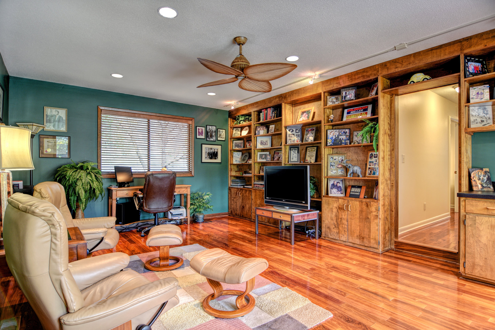
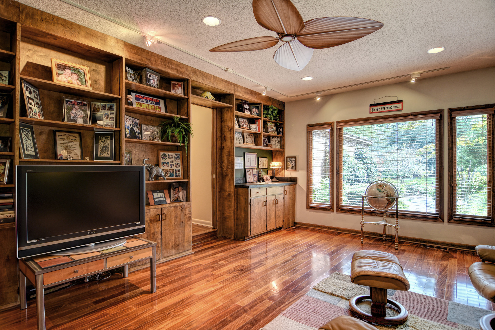
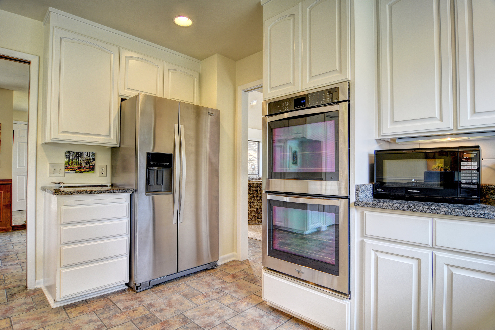
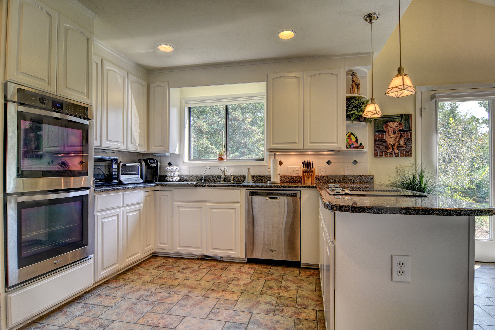
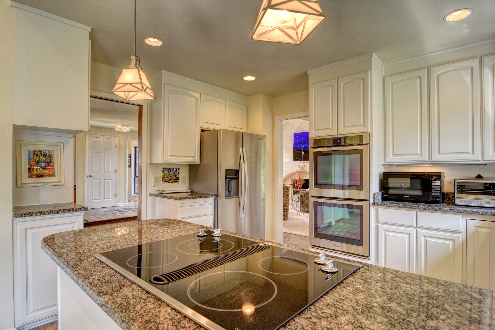
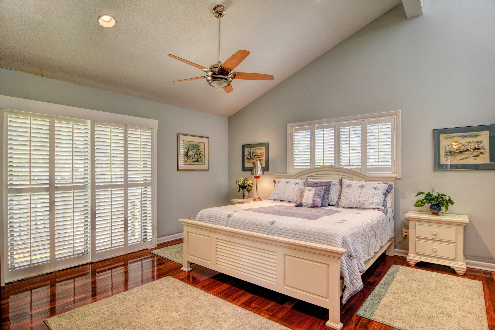
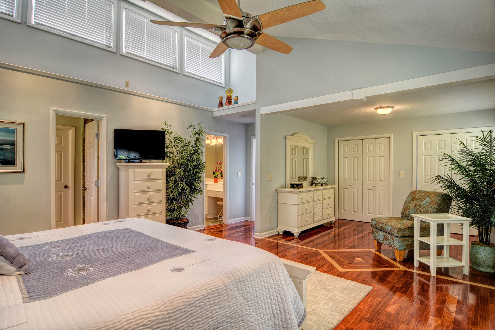
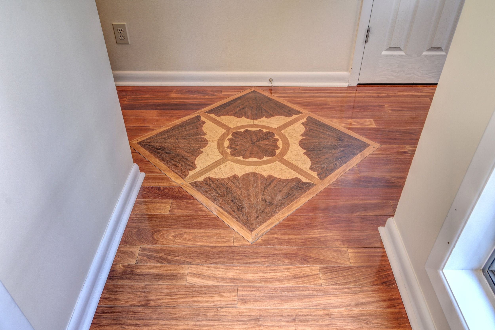
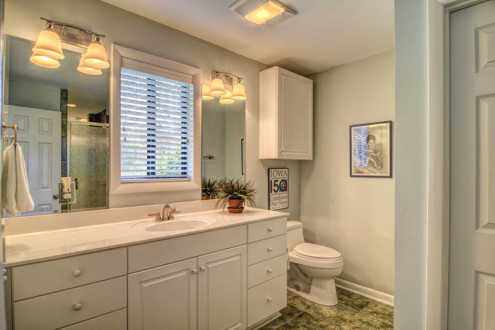
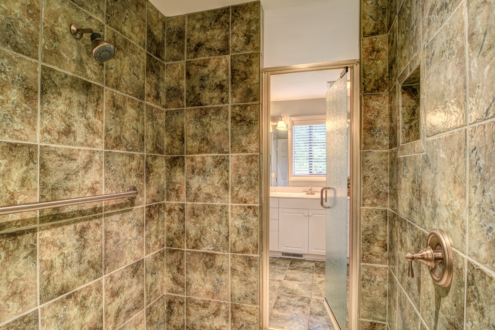
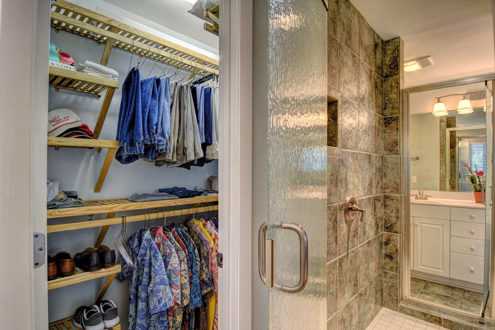
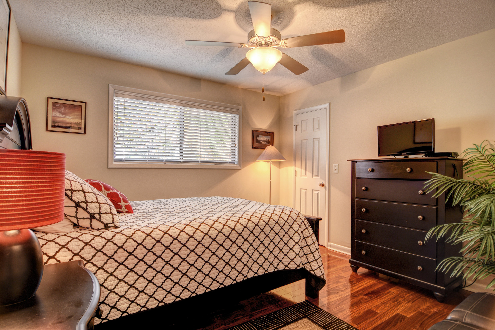
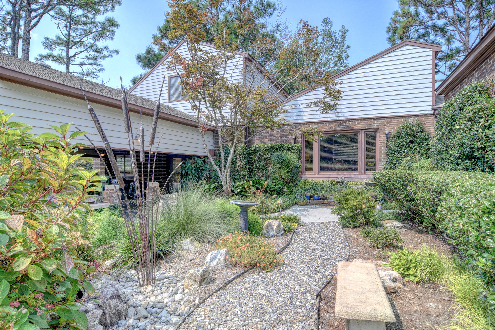
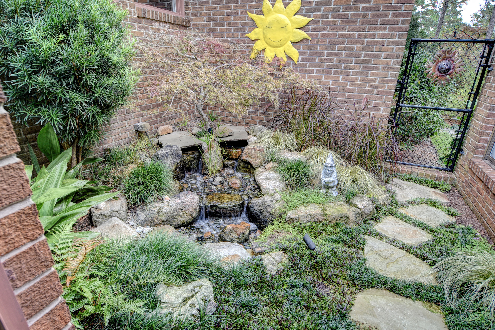
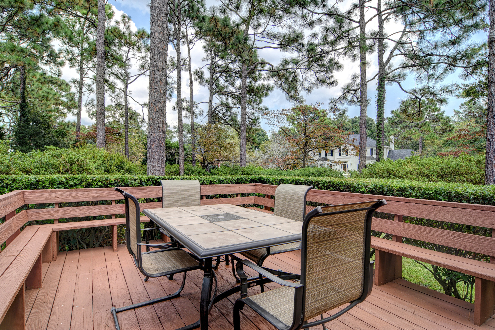
Beautifully renovated one-of-a-kind contemporary home with private quarters in Highland Hills with mostly 1 level living. Often requested for the Azalea Festival Garden Tour, this stunning yard with waterfall courtyard will be the envy of your neighbors. Inside, the gleaming wood floors display delightful detailed designs. The focal point of the Living Room is the wood burning or gas fireplace surrounded by a travertine tile wall. Kitchen has new stainless appliances, granite countertops, 2 pantries & 2 ovens. Your light filled Master Suite with unique double Master Bath with walk-between shower and custom closets. The most special feature is the separate wing with living & storage areas, including an upstairs bed & bath - ideal for in-law suite, college student apt, home office, craft room, man cave, she shed, endless possibilities. Great proximity to Historic Downtown Wilmington, shopping, dining & medical facilities.
For the entire tour and more information, please click here.
594 Whitestocking Road, Burgaw, NC, 28425 -PROFESSIONAL REAL ESTATE PHOTOGRAPHY
/Peaceful country living in this elegant home surrounded by nature and privacy. Complete kitchen up-date is a cook's delight with Quartz Counter tops, Oversize farmhouse Sink, Stainless Appliances, Propane gas Stove with hood, Double ovens, hickory cabinets with beveled glass, and dishwasher with two doors. Living room open to the kitchen has a vaulted ceiling, gas logs fireplace & Solar tubes for natural light! Master bedroom has hardwood floors, with up-dated master bath having tile, walk in shower, double sinks and walk in closet with slider door. Split bedroom plan. A Sunny Sun room for relaxing and enjoying the view! Crawl space is encapsulated. Up-stairs (no heat/air) has carpet and laminate for bedroom/playroom and is not counted in heated sq. ft. Out back is an insulated 30x40 wired shop/outbuilding with 2 roll-up doors utility sink, full bath and RV hook up. No city taxes and no HOA! Public boat ramp approxametly three miles past the property.
For the entire tour and more information, please click here.
8931 Shipwatch Drive, Wilmington, NC, 28412 -PROFESSIONAL REAL ESTATE PHOTOGRAPHY
/Custom built home by Plantation Builders home in gated community of Shipwatch a river front community. Gorgeous home that is light and airy with lots of transom windows, porches and decks. Large kitchen with double ovens, granite, stainless appliances and beautiful tile back splash. Large island in kitchen with cook top and microwave. Breakfast nook and formal dining room with wainscoting. 9 foot ceilings on main level. First level is currently used as a media room and office but could be an in law suite with sink, full size refrigerator, cabinets and wine cooler already installed and full bath on this level. Oversized double car garage.
For the entire tour and more information, please click here
904 Twisted Oak Place, Wilmington, NC, 28405- PROFESSIONAL REAL ESTATE PHOTOGRAPHY
/Ideal family home in Landfall on quiet cul-de-sac near the Intracoastal Waterway and Howe Creek. Heated floors in the kitchen and double sided fireplace connecting the dining room and living room keep everyone cozy! Renovated kitchen has stainless steel appliances, double ovens, gas cook top and central vac. Drop zone and laundry room located off of kitchen help keep the family organized. In addition to a master bedroom and office, there is a separate bedroom with its own bathroom and study on the first floor for guests. Large bonus room has a separate fitness area. Tons of walk-in storage throughout.
For the entire tour and more information, please click here
5311 Old Garden Road, Wilmington, NC, 28403 -PROFESSIONAL REAL ESTATE PHOTOGRAPHY
/Welcome home to the beautiful and popular Autumn Hall. You will be amazed at this breathtaking home before you even step inside. This custom all brick home is located on one of the larger lots in Autumn Hall. Some of the great features include: over 1,000 sq. ft. of Lower and Upper wrap around porches, .35 acre fenced backyard, open spacious floor plan, beautiful kitchen with Caesarstone countertops, double ovens, island with eat at bar, extensive moldings and built-ins, sunroom, gas log fireplace in the living room and master bedroom, 16X10 screened porch, patio with outdoor fireplace and plantation shutters. Fourth bedroom accessed by back staircase that is currently being used as an office that has full-bath, bar with small sink and mini fridge.
For the entire tour and more information on this home, please click here
2009 Graywalsh Drive, Wilmington, NC, 28405 -PROFESSIONAL REAL ESTATE PHOTOGRAPHY
/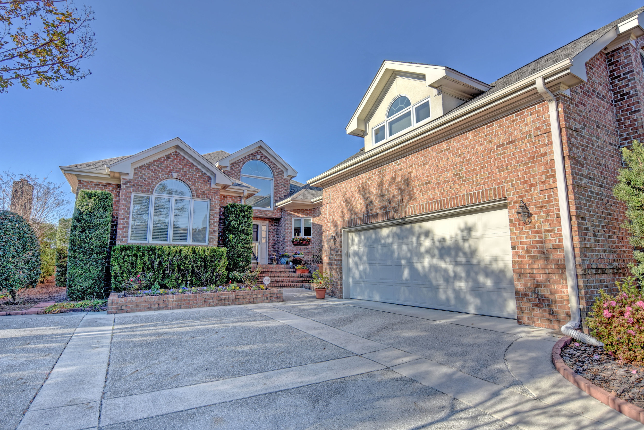
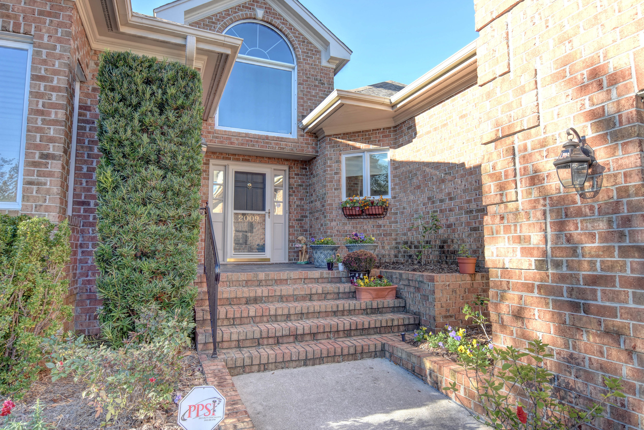
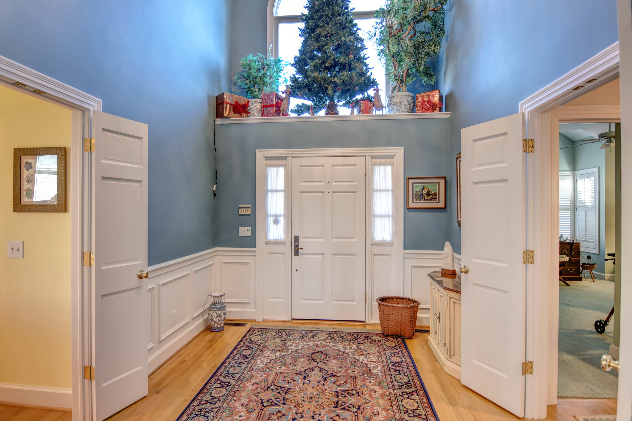
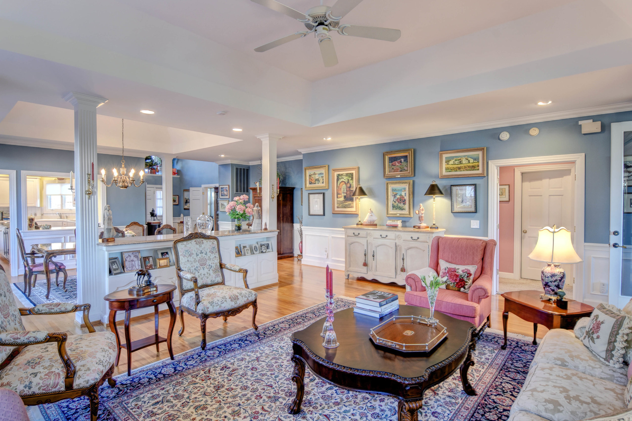
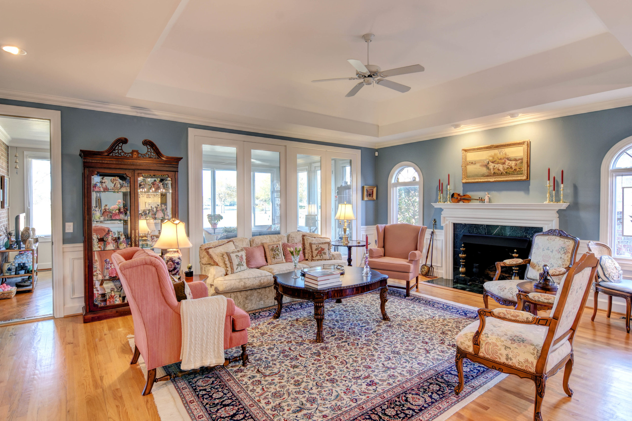
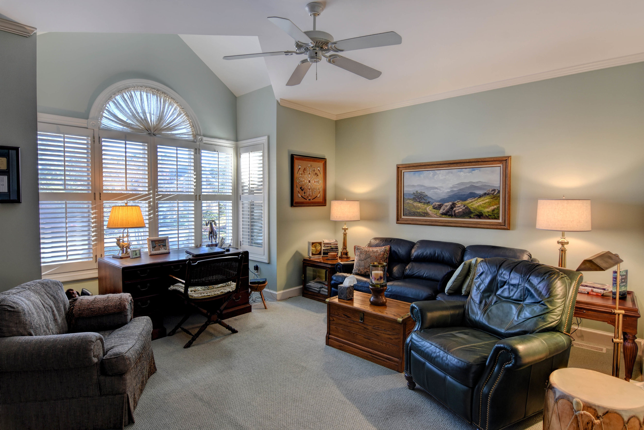
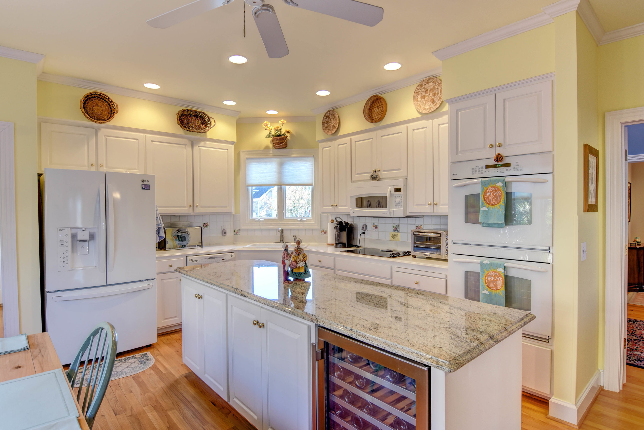
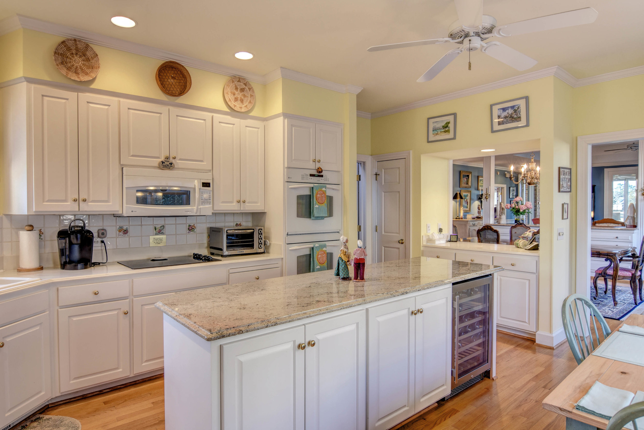
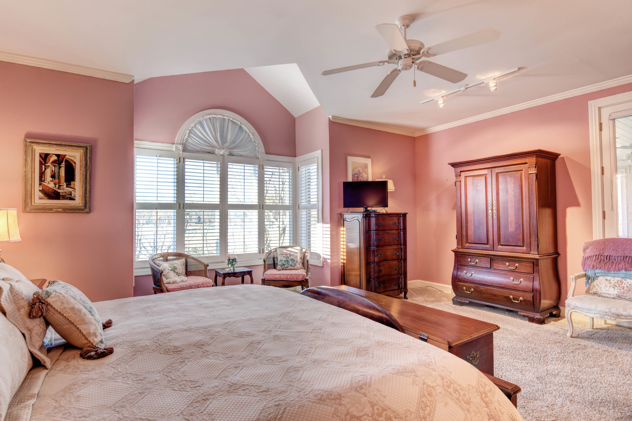
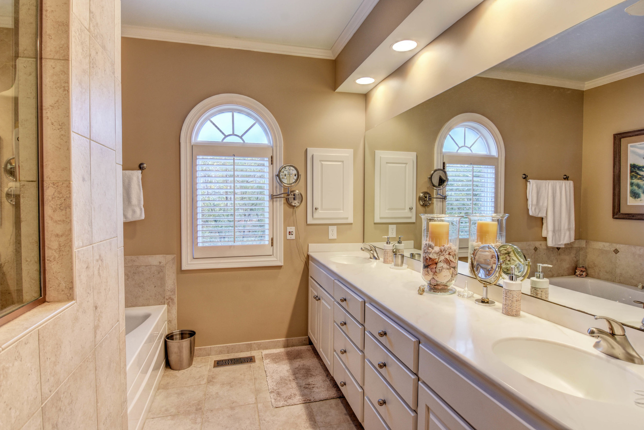
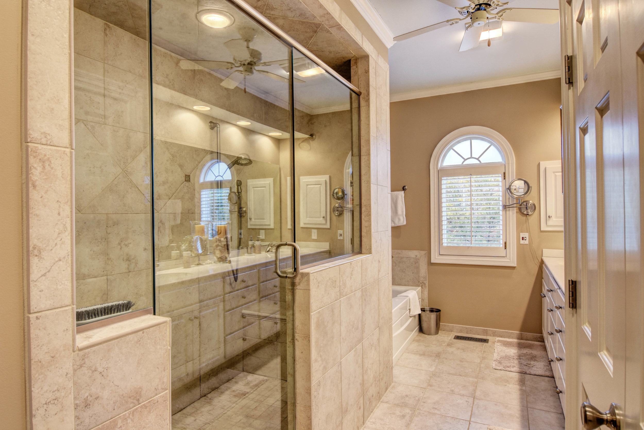
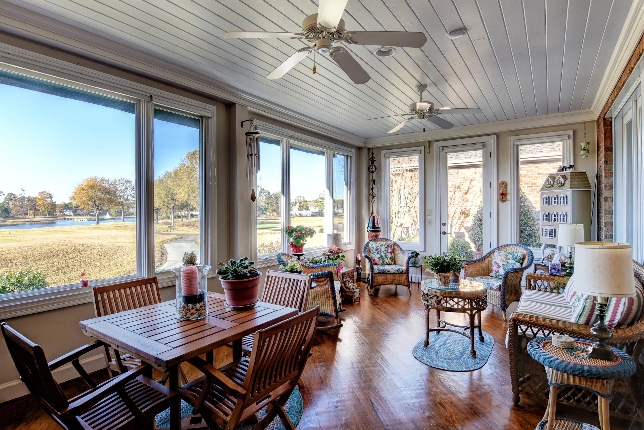
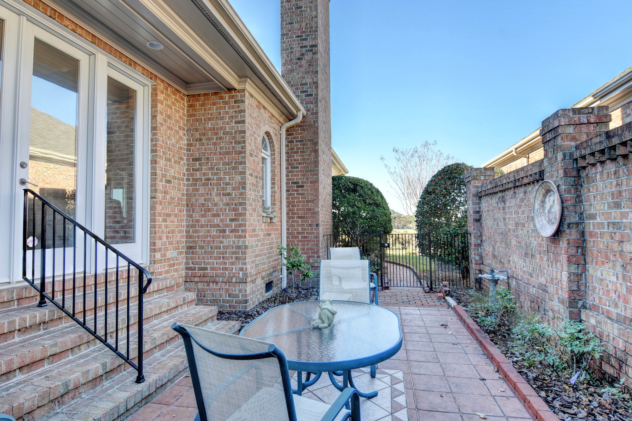
The view says it all! Overlooking two ponds and the Nicklaus Ocean # 7 and #8, this all brick residence offers a great floor plan and updates with plenty of storage.At the end of the cul-de-sac, situated on a .20 acre lot, this unassuming patio home surprises you the moment you enter. Straight ahead you see through the sunroom to the landscape beyond - a water and golf tableau. Updates include new kitchen appliances plus over an 8' granite center island to entertain or enjoy all the storage below. Double ovens, wine cooler, cooktop, refrigerator, pantry and a built-in china closet complete everything you need. The sunroom has diagonal hardwood floors plus its' own heating and air zone. This will be your favorite spot to enjoy this 3500 square foot home!
For the entire tour and more information on this home, please click here
144 Red Fox Run Dr., Wallace, NC, 28466 -PROFESSIONAL REAL ESTATE PHOTOGRAPHY
/Open floor plan with Old World charm it is located on the 17th fairway of the Landing Course with pond views. Engineered I-joist floor system, sealed crawlspace with concrete floor, 3/4'' tongue and grove ceiling boards on porches, Chef's kitchen - with custom cabinets, GE Monogram appliances, gas cooktop in the Island, double ovens, stainless dishwasher and microwave. White Oak on site finished floors in Foyer, Kitchen, Dining, Great Room and Breakfast area, ceramic tile in bathrooms, insulated garage walls and doors. Finished room over the garage.
For the entire tour and more information on this home, please click here




