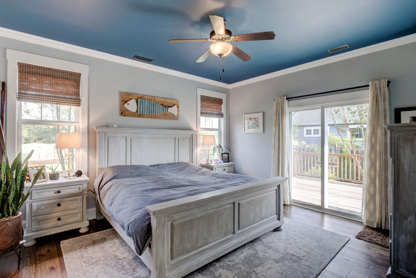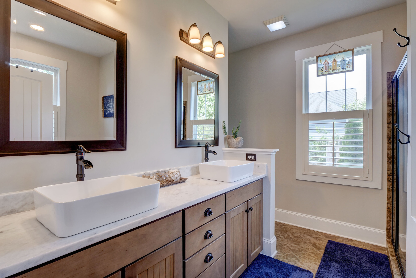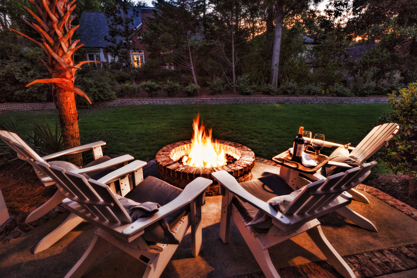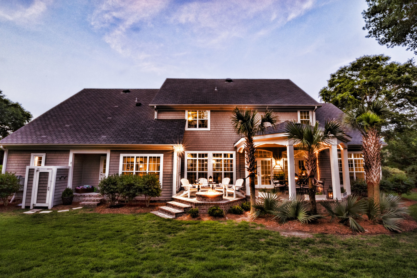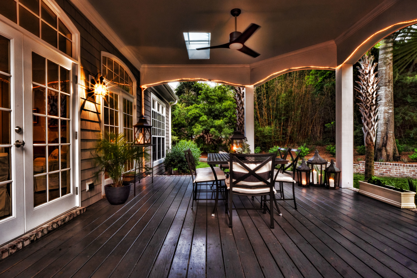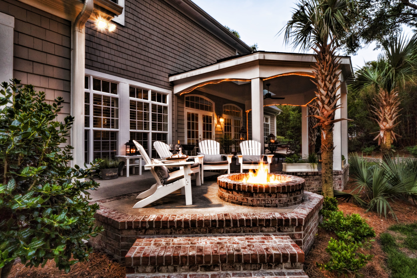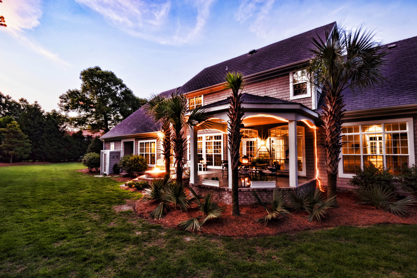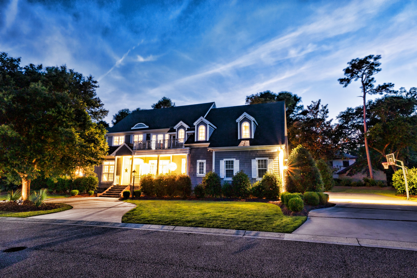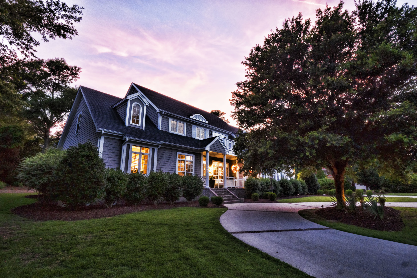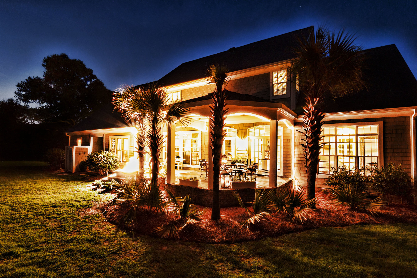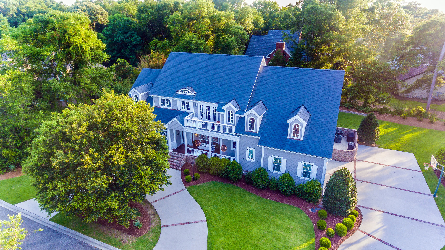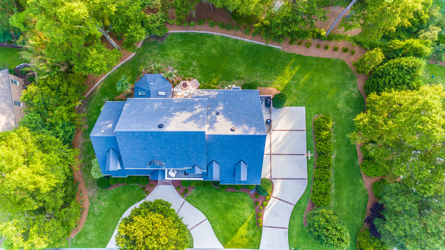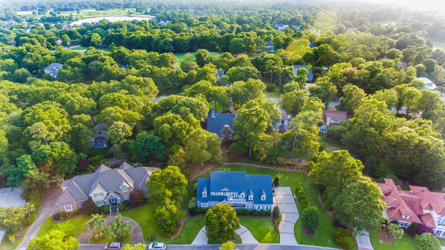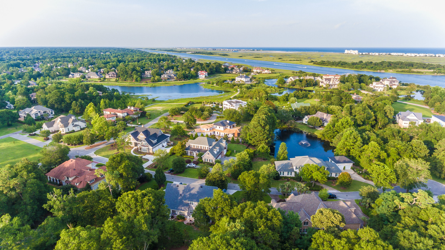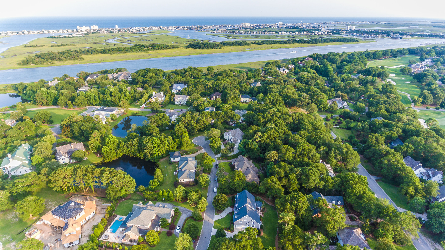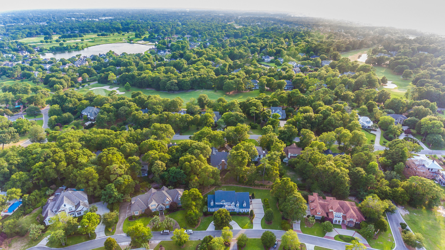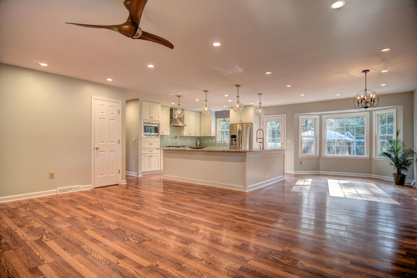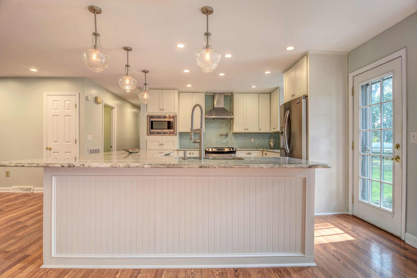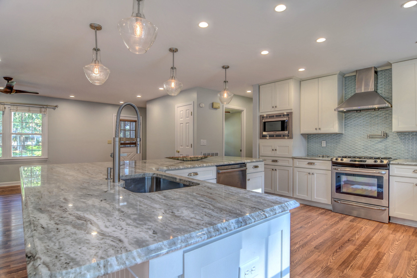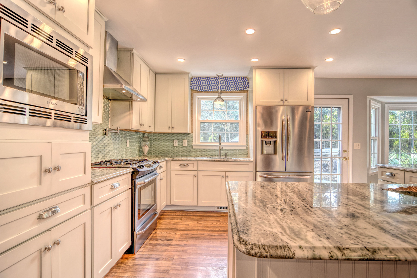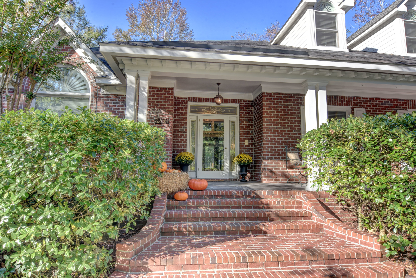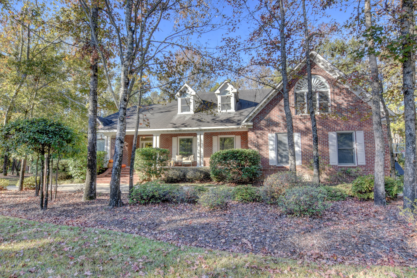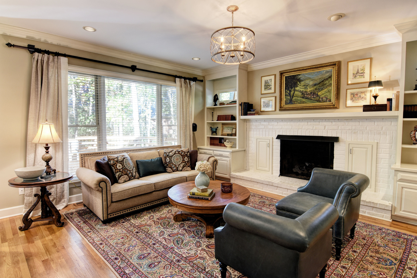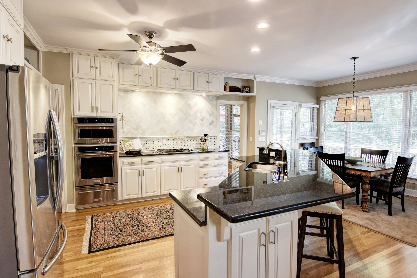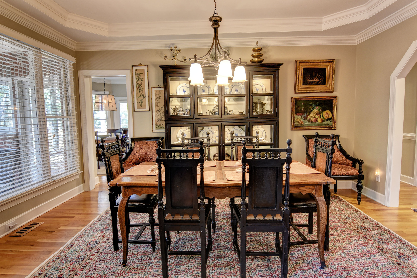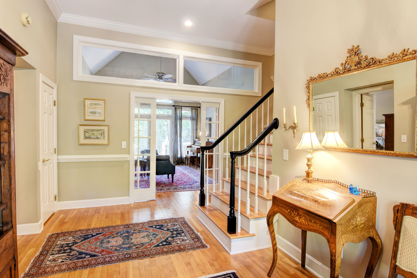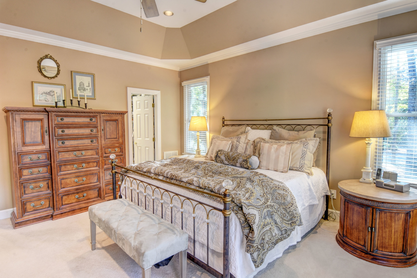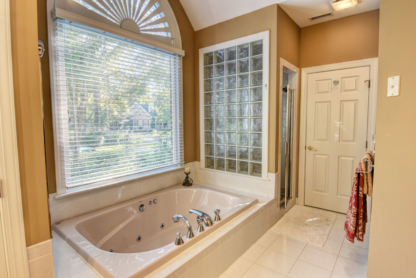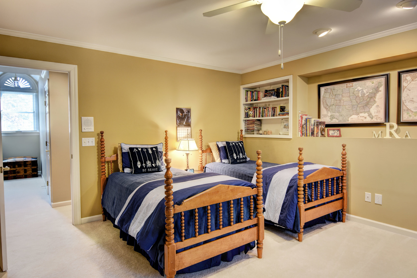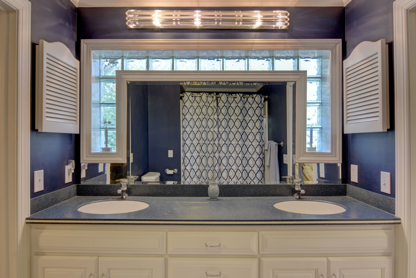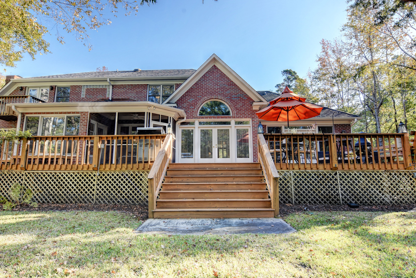517 Orange St, Wilmington, NC 28401 - PROFESSIONAL REAL ESTATE PHOTOGRAPHY
/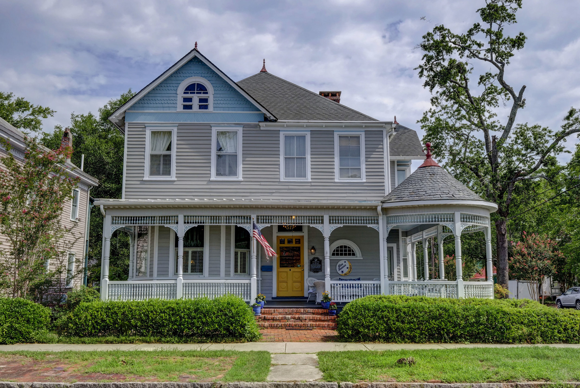
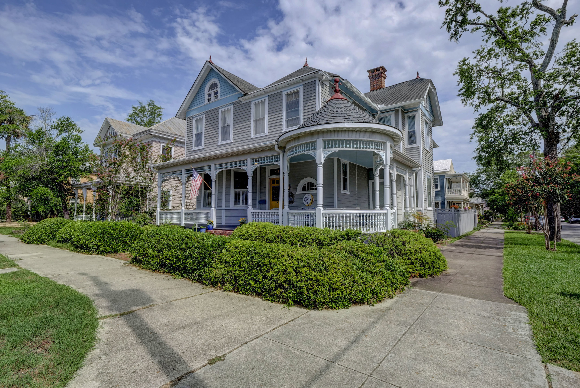
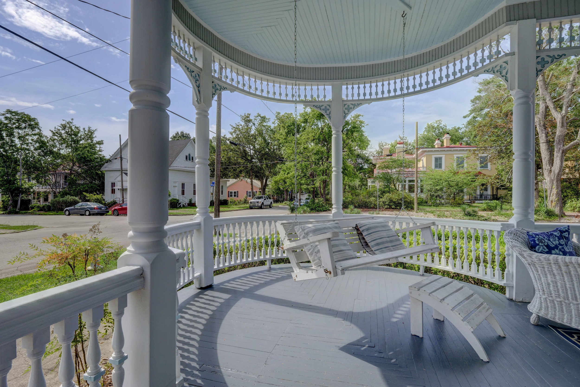
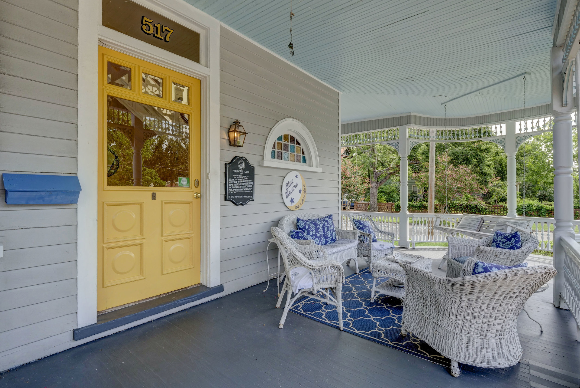
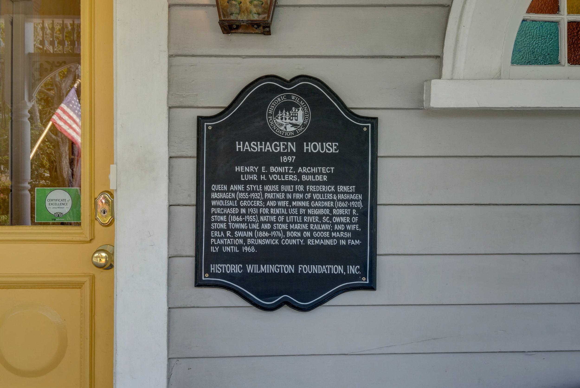
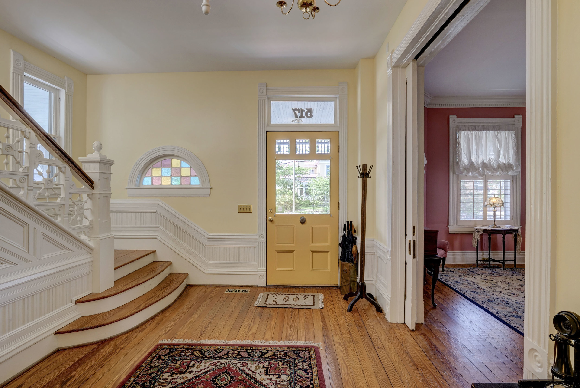
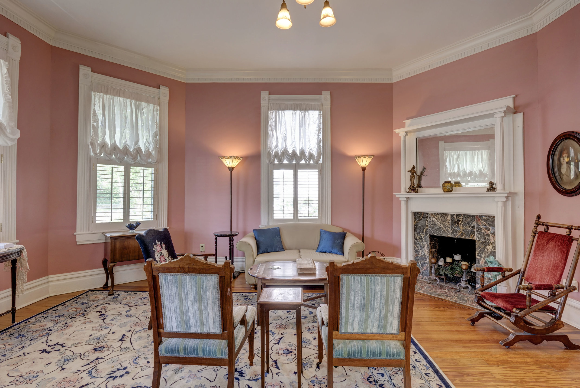
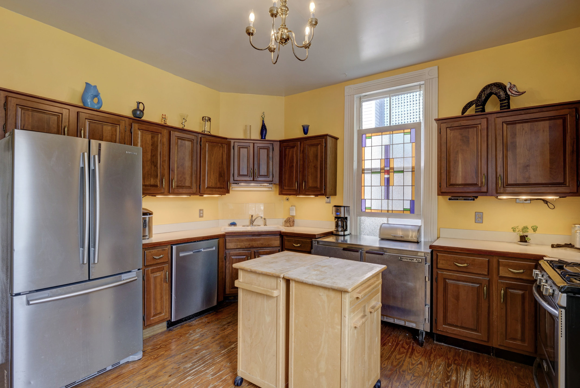
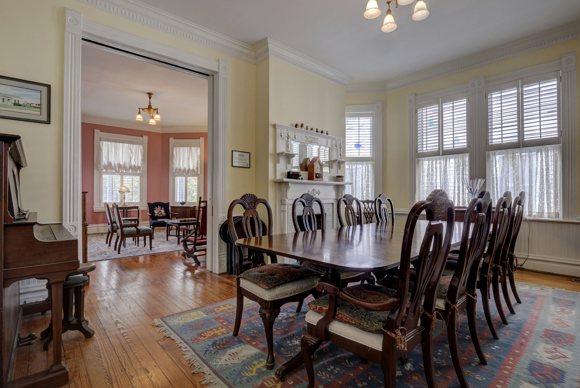
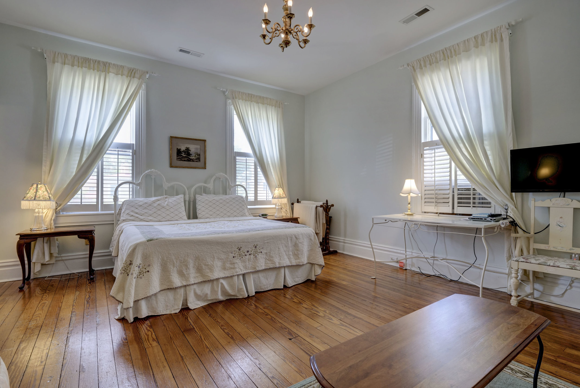
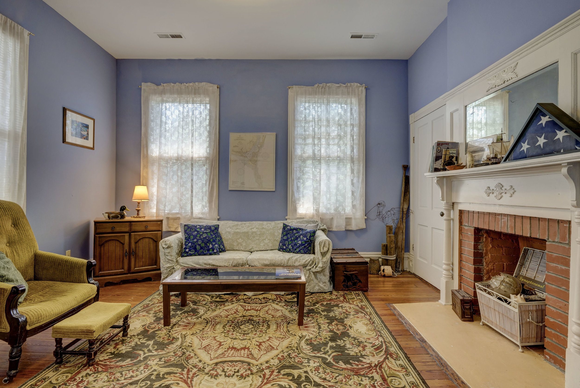
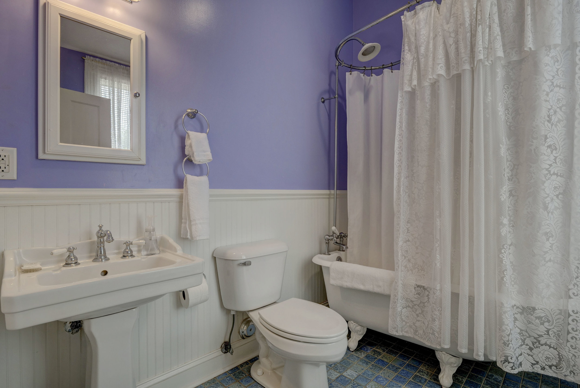
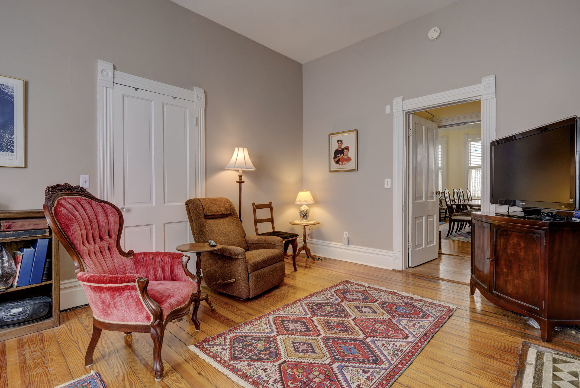
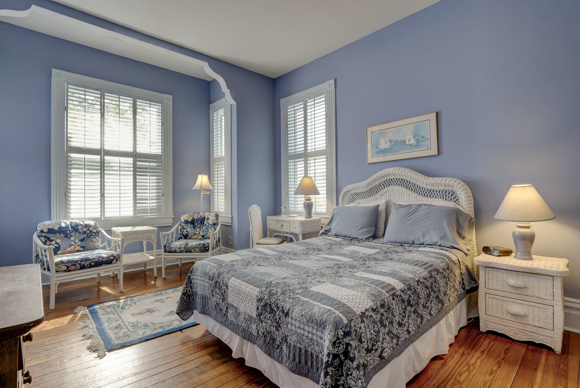
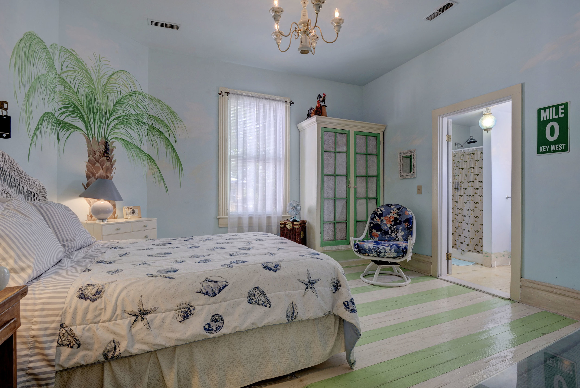
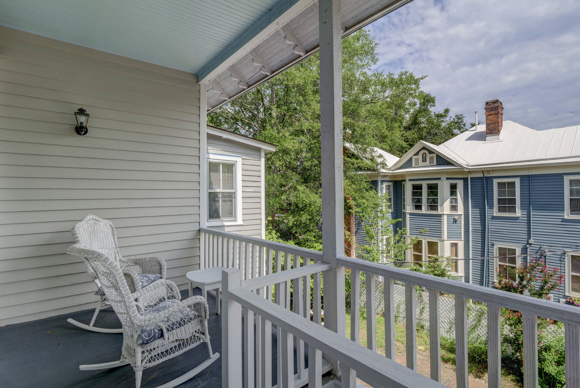
The beautifully restored Hashagen House, Circa 1897, in the heart of the Historic District is a Queen Anne-style home with 6 bedrooms and 5 Baths. It has a B&B license and is currently operated as the Blue Heaven B&B. Whether you are looking for an income-producing property or desiring a beautiful historic residence, this historic jewel is sure to please. Expertly preserved features include a wrap-around covered front porch and cupola, seven fireplaces with historic mantles, stained glass windows, 10 foot ceilings, pocket doors, ornate wainscoting and moldings and North Carolina heart-pine floors. The home also boasts a beautiful entry-foyer, a living room (parlor), formal dining room, eat-in kitchen, den/office and laundry room. Relax on the covered wrap-around front porch or the sleeping porch on the upper rear deck. The rear yard offers garden space and a paved terrace that can also be used for off-street parking. Ideally located just a short stroll to Wilmington's Historic Riverwal intricately carved staircase. The foyer has pocket doors to a formal living room (parlor) with a fireplace and a bay window flooding the room with light. Another pair of pocket doors connect to the adjacent formal dining room, perfect for entertaining, with an ornate fireplace as its centerpiece. The chef's kitchen features a commercial grade refrigerator, stainless steel appliances, cherry cabinets, and a walk-in pantry (currently used as a small office). Along a private first floor hall are two large bedrooms that share a full bathroom. They are perfect as owners' quarters (bedroom/den) if the home is operated as a B&B. On the second floor are 4 additional bedrooms, that includes a sumptuous master suite. Three of the bedrooms have ensuite bathrooms and all of them have heart-pine floors and fireplaces. Completing the second floor is a family room or home office and a spacious laundry room. Relax and enjoy the southern style wraparound front porch. It's perfect for relaxing, viewing the occasional horse-drawn carriage or passing time with friends or neighbors. Double porches on the rear of the home include an enclosed porch on the lower level and a sleeping porch on top. They overlook the rear deck and the private fenced yard. Other features include abundant storage and a brick terraced area for off-street parking, if desired. This outstanding residence is located on a tree-lined street just a short walk to Wilmington's thriving Riverwalk, numerous restaurants, galleries, coffee shops, breweries, Thalian Hall, the Wilson Performing Arts Center, Convention Center and Port City Marina.
For the entire tour and more information, please click here.
809 Swift Wind Pl Wilmington, NC 28405 - PROFESSIONAL REAL ESTATE PHOTOGRAPHY / AERIAL PHOTOGRAPHY
/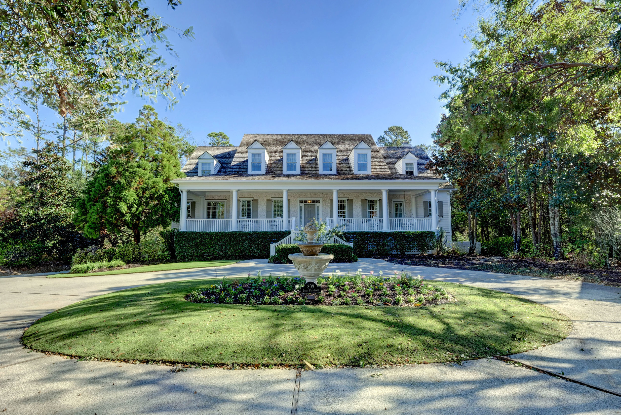
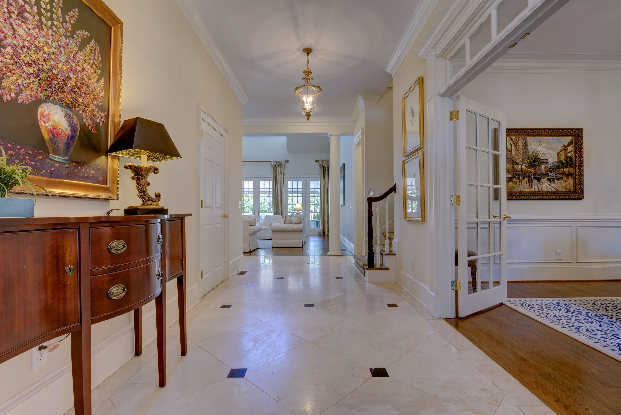
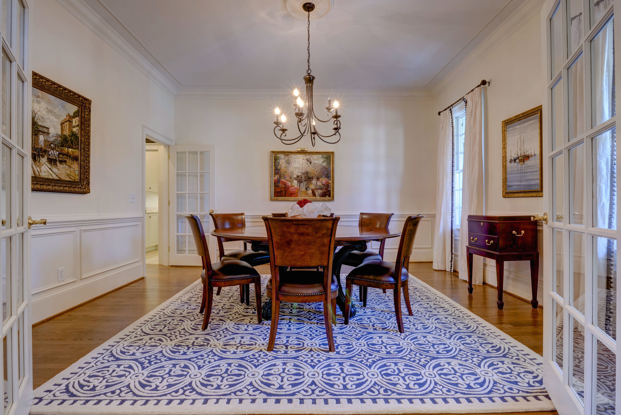
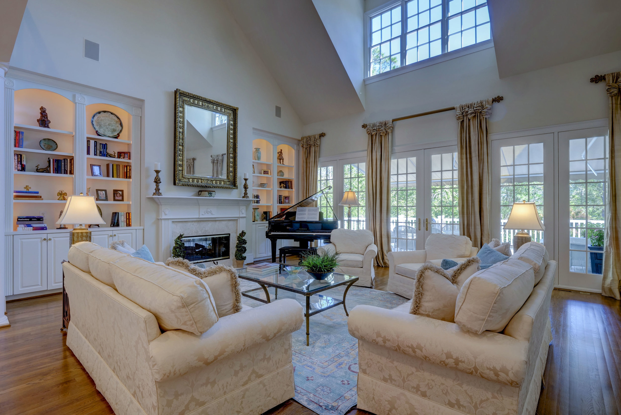
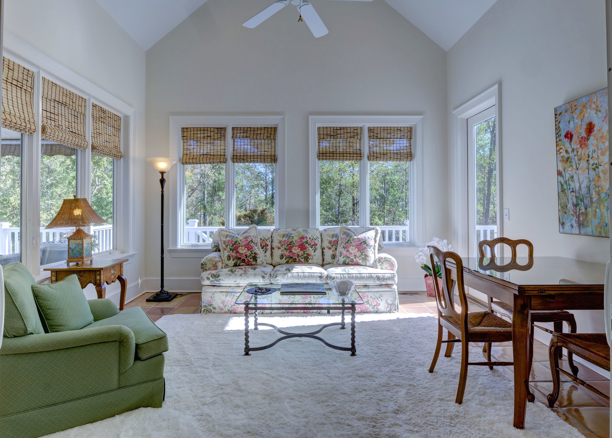

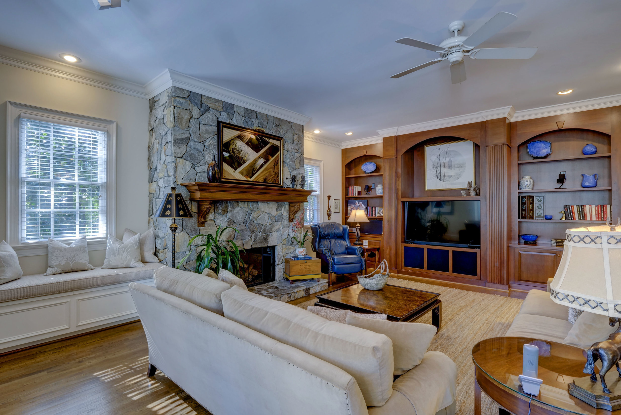
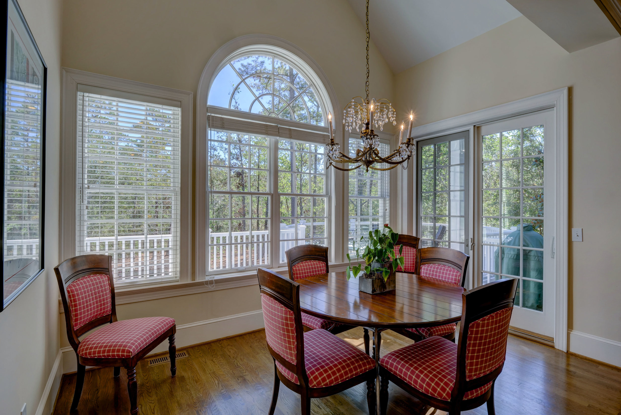
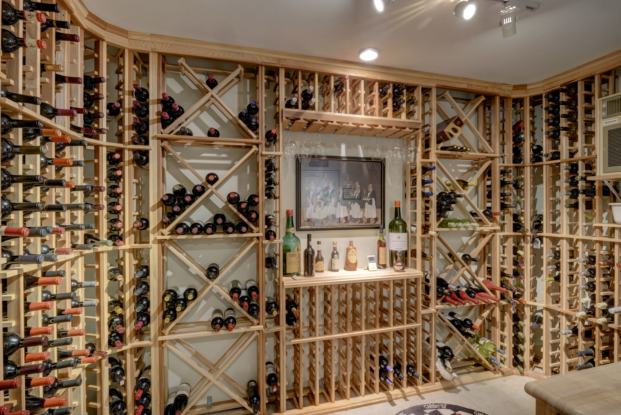
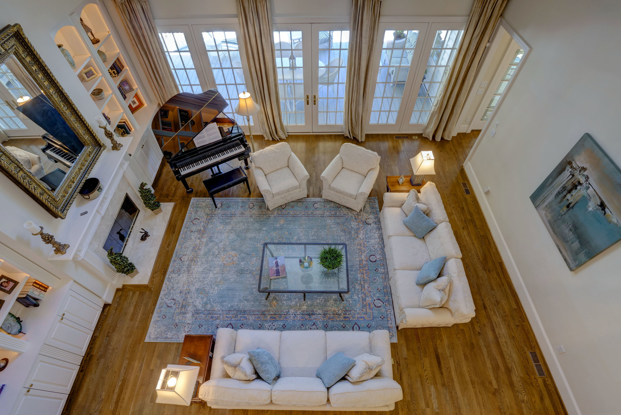
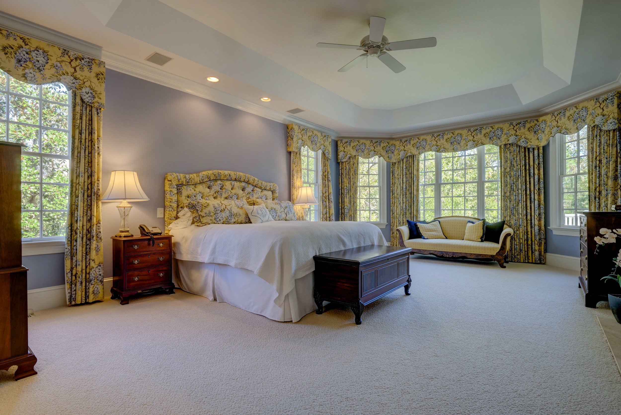
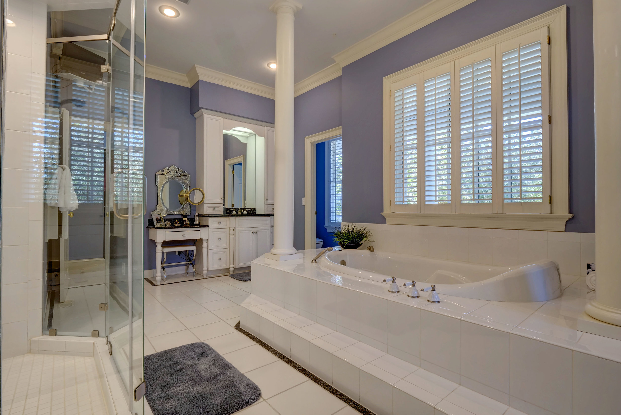


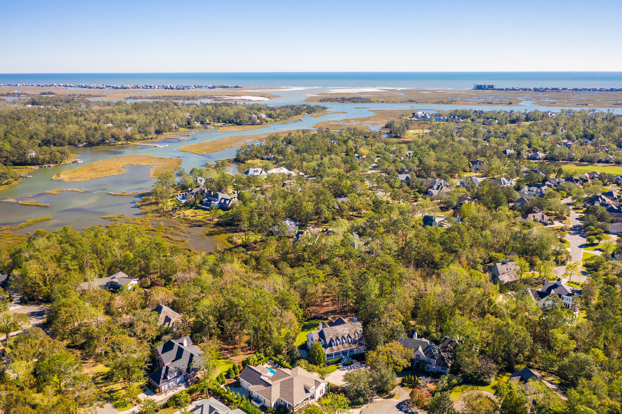
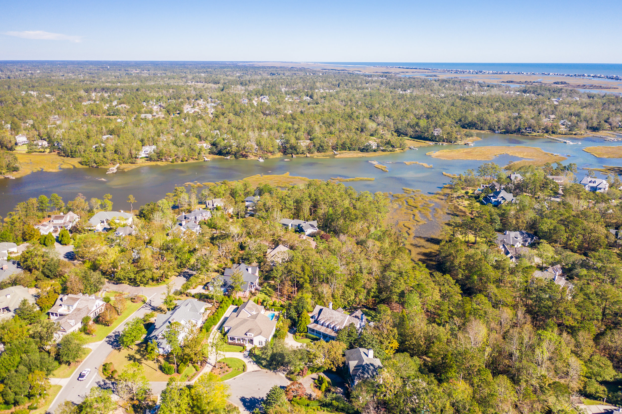
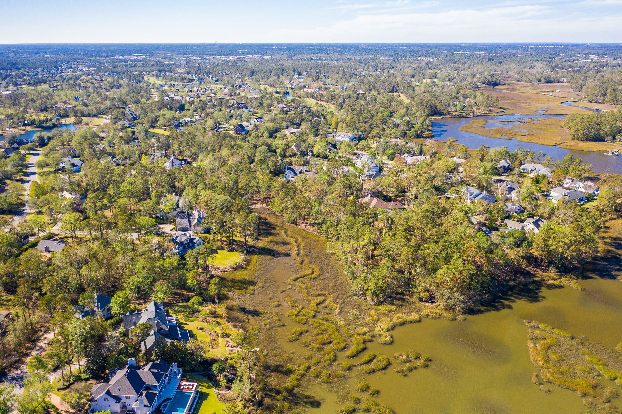
Located on a quiet Landfall cul-de-sac, this gently sloping private pie-shaped lot overlooks the marsh of Howe Creek. Custom built by Old South Building Company, this 6,150 square foot residence features a huge covered front porch with tabby oyster shell exterior and a large terrace in the back with an awning. Large formal rooms throughout this 5 bedroom, 5 1/2 bath masterpiece. A spectacular chef' kitchen features a Subzero refrigerator/freezer, 6 burner Viking gas cooktop, Gageneau double ovens, 2 sinks and tasteful cabinet/granite combination that overlook the family room with stone fireplace. Immaculately maintained, this low country inspired design includes a 3 car garage, wine cellar, elevator, hot tub, outdoor shower, central vacuum and security system.
For the entire tour and more information, please click here.
305 Scottsdale Drive, Wilmington NC, 28411 - PROFESSIONAL REAL ESTATE PHOTOGRAPHY
/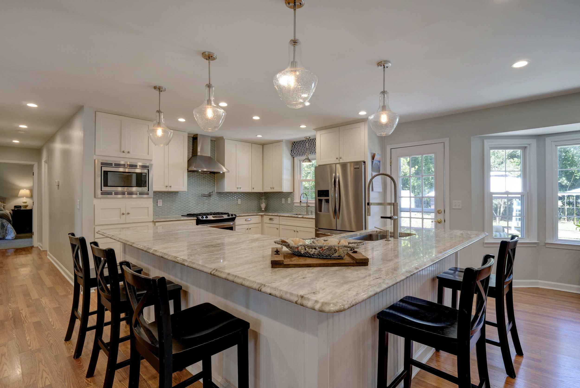
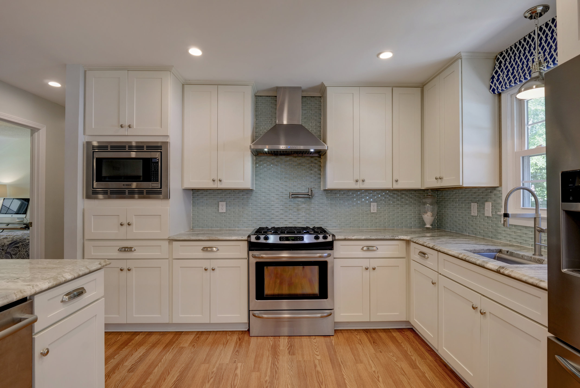
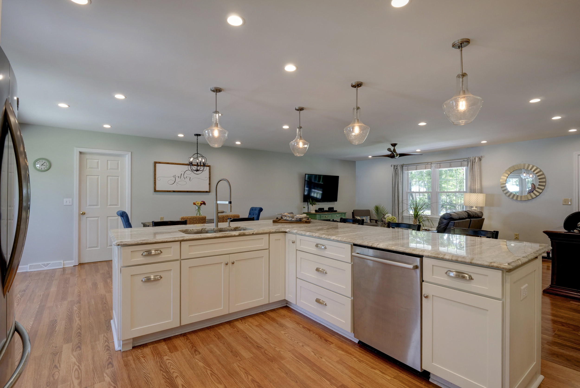
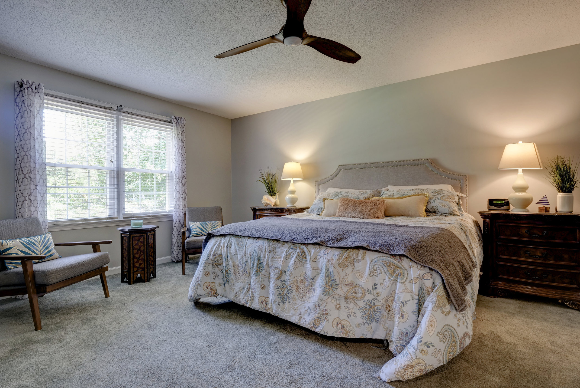
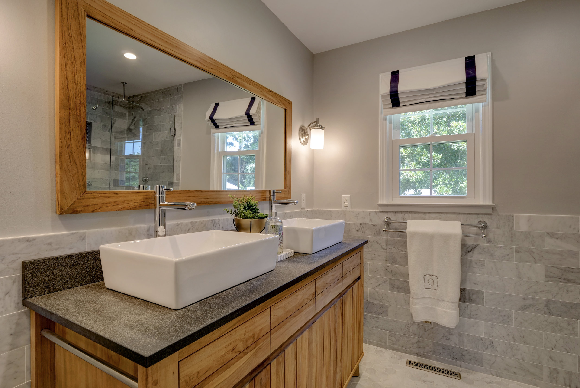
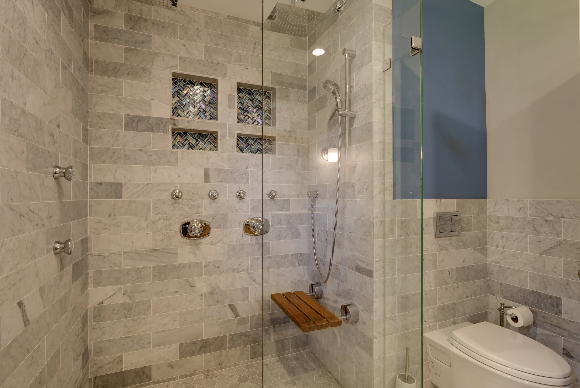
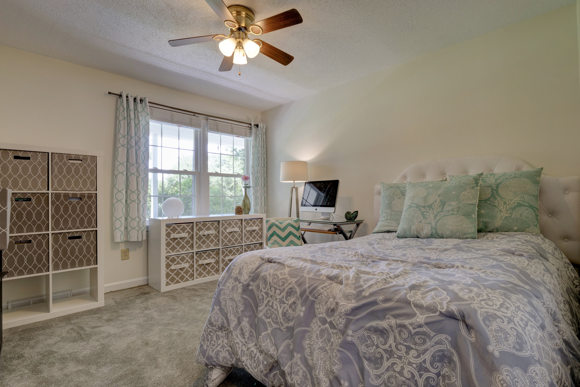
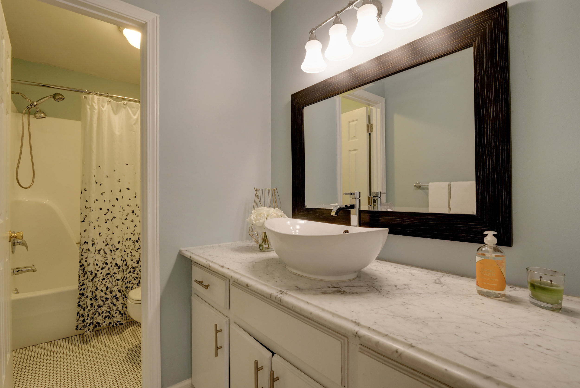
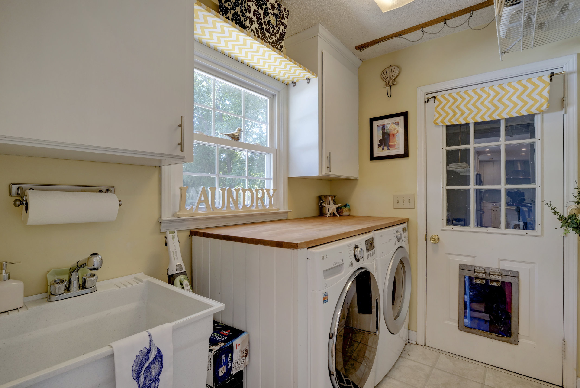
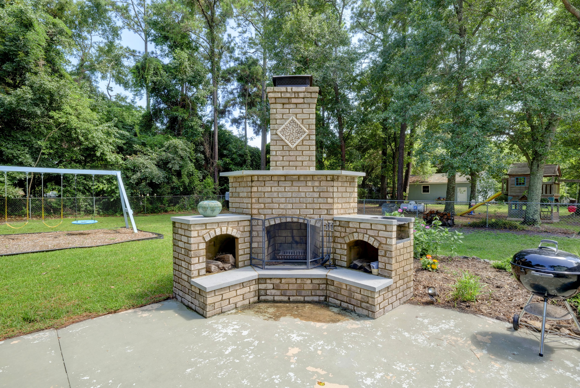
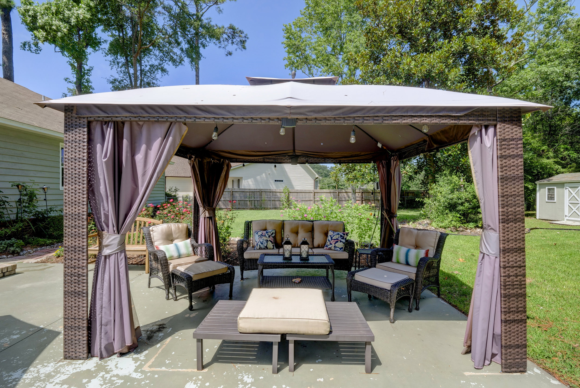
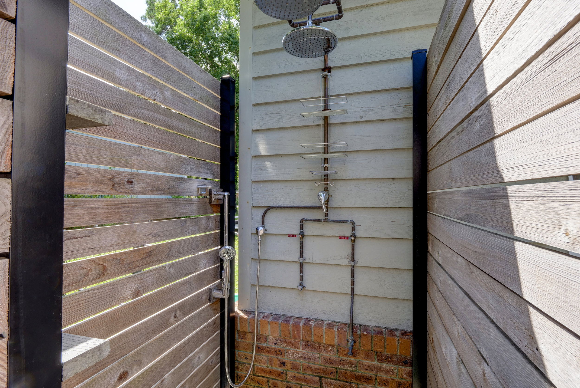
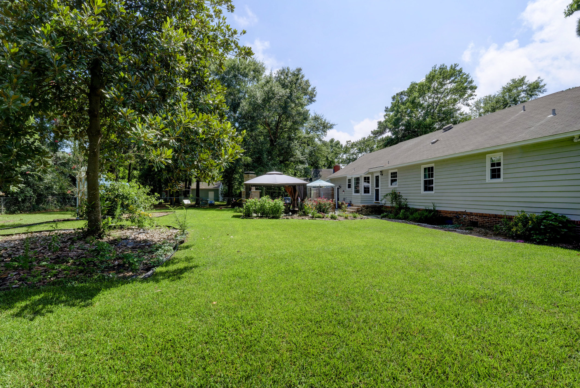
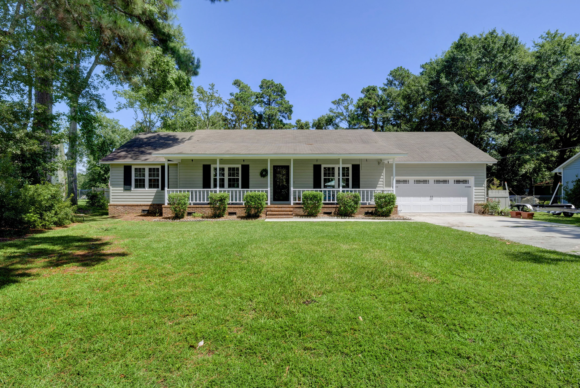
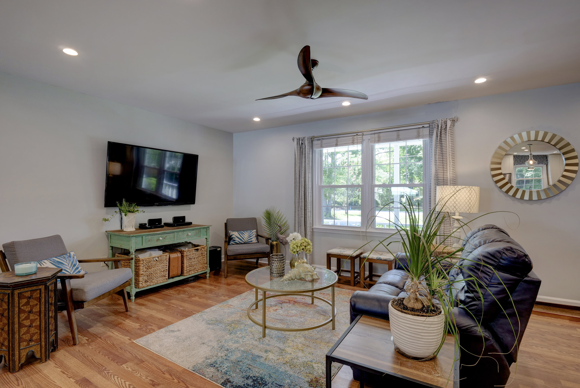
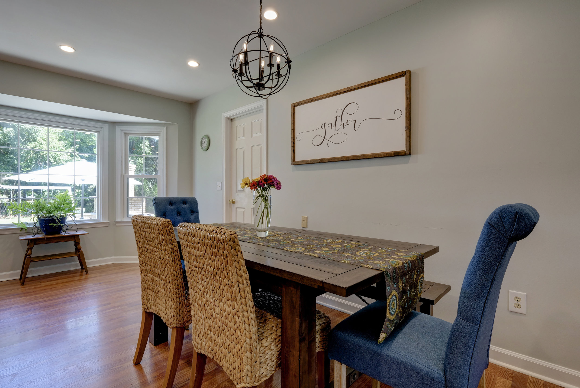
Unbelievable...classic ranch transformed into fabulous coastal charmer with stellar remodel both inside and out! From the welcoming rocking chair front porch to the backyard patio oasis with outdoor brick fireplace and relaxing cabana...this wonderful home invites you in and envelopes you in all its charm. Light and bright, open and airy throughout! Stunning Chef's kitchen with natural Quartzite Stone countertops, wood cabinets with soft close drawers, Blanco faucets on kitchen sink, second vegetable sink, and pot filler; high quality stainless appliances include French door refrigerator, gas range and hood...truly a cook's delight. Home has so many exquisite updates, see attached list for all the special features. Highly desirable Scotts Hill Loop neighborhood and Topsail schools!
For the entire tour and more information, please click here.
1204 Vanderhorst Way, Wilmington, NC 28405 - PROFESSIONAL REAL ESTATE PHOTOGRAPHY
/Truly impressive from the moment you step into this sought-after home in Landfall's Drayton Point near Landfall lake. Beautifully appointed coastal design features a large Chefs kitchen with granite countertops & island, 5 burner Wolf gas range, pot filler and stainless appliances. 1st fl Master Suite + 4 BD upstairs, 2nd floor Playroom and additional room for crafts or anything you chose! This spectacular custom home has been updated with newly refinished hardwood floors and neutral paint colors that complement any decor. A unique feature of this home is not only a separate chefs prep kitchen but a private Guest Suite with it's own entrance and back staircase. Family & friends will feel like they are at a luxury resort! The backyard oasis is large enough for a pool with plenty of space to entertain or enjoy roasting marshmallows around the custom gas fire pit. Luxury awaits... ready to call this house your HOME!
For the entire tour and more information on this home, please click here.
430 North Anderson Boulevard, Topsail Beach, NC, 28445 -PROFESSIONAL REAL ESTATE PHOTOGRAPHY
/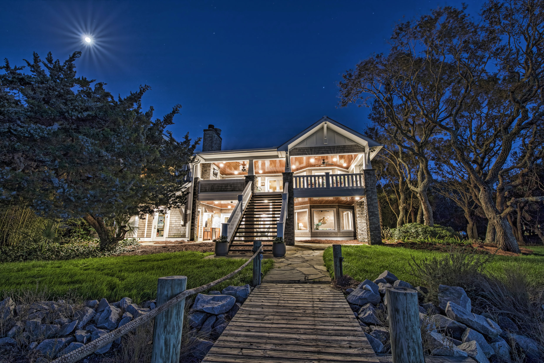
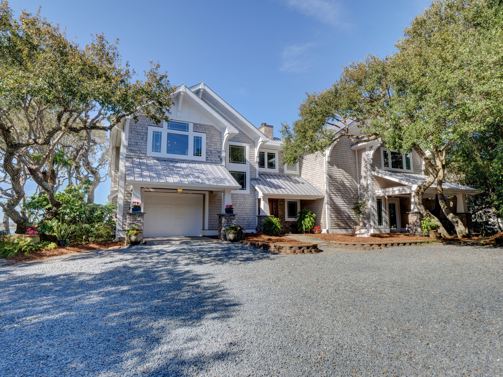
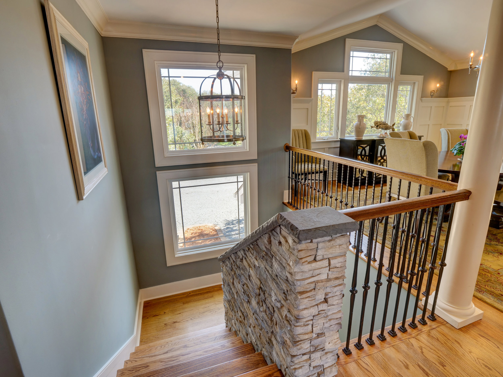
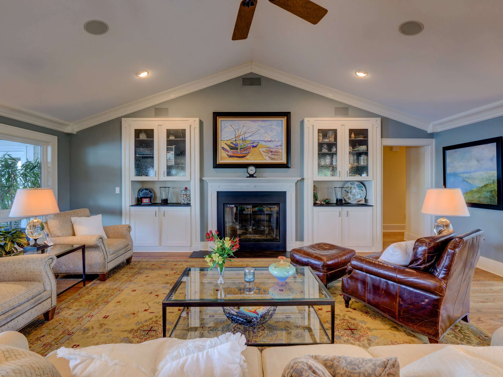
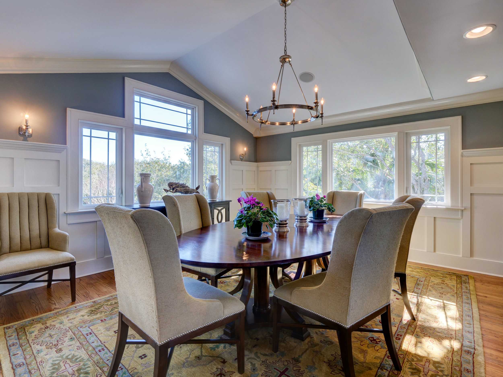
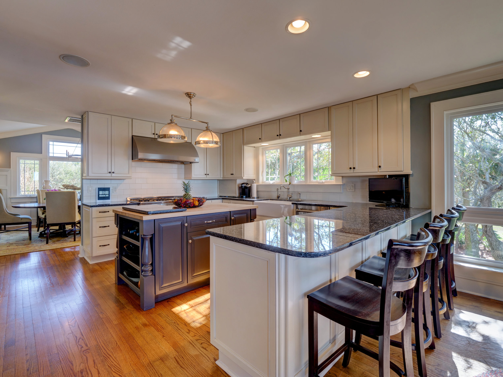
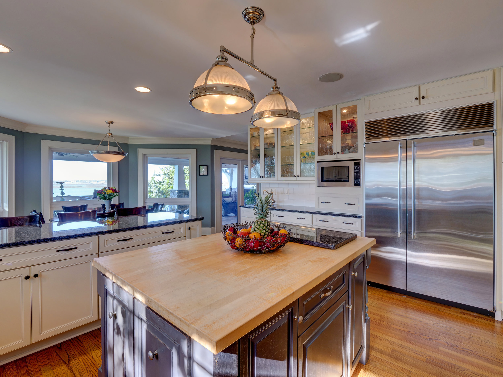
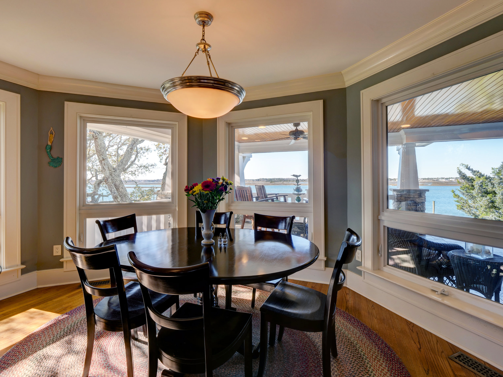
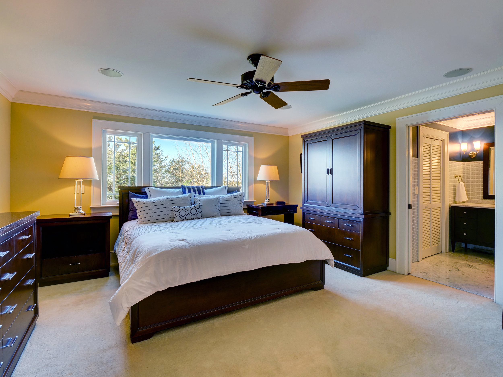
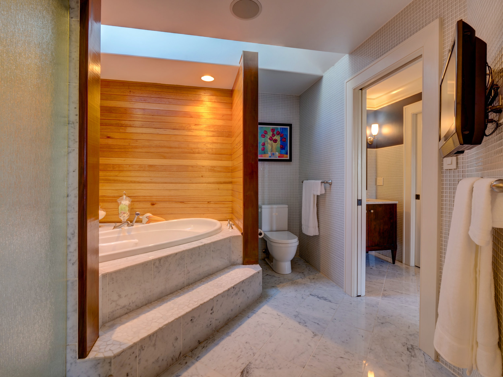
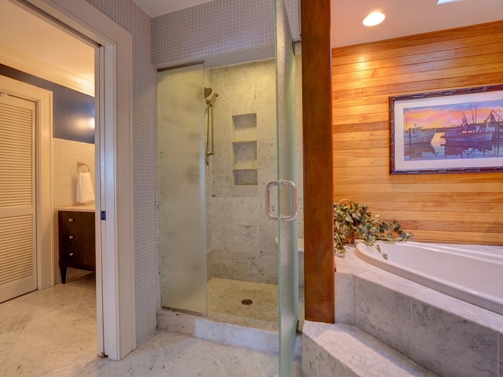
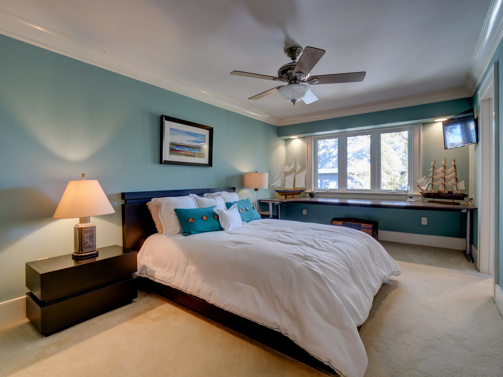
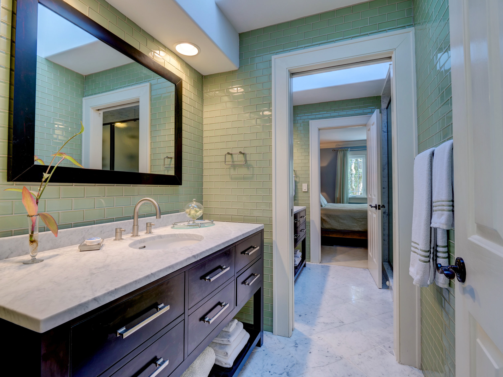
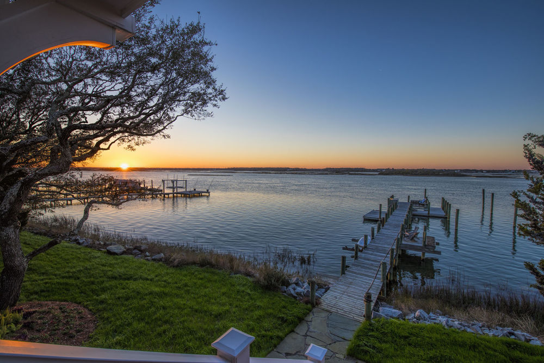
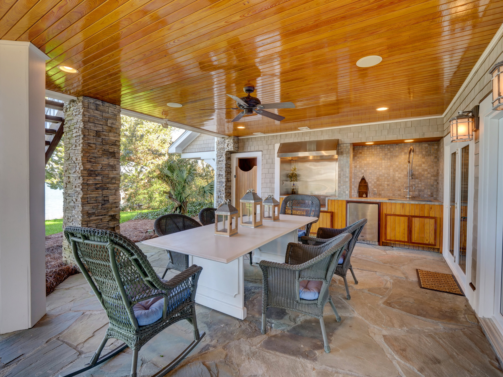
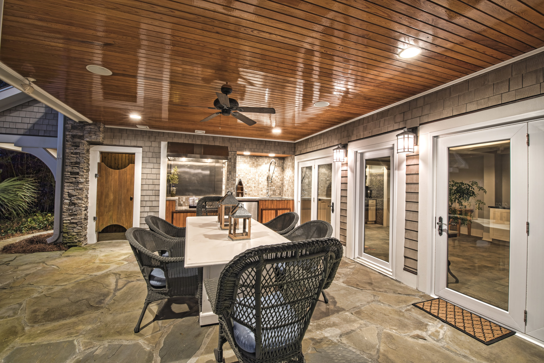
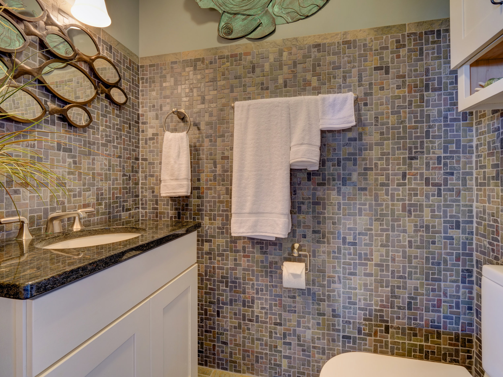
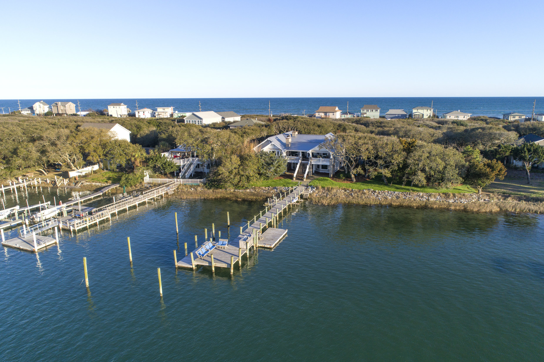
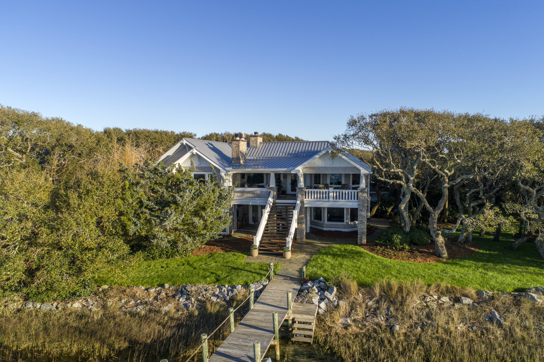
Topsail Beach's most iconic private residence on 100' of deepwater on Banks Channel/Topsail Sound. Drive down the private drive through a perfectly manicured maritime forest to find the enchanting home at Mermaid Hill. Extraordinary low country architecture with stacked stone accents inside and out. Enter the stacked stone accented foyer with elevator up to main living level with spacious, light filled rooms. A chef quality gourmet kitchen, a large waterside dining area plus a formal dining room overlooking the lush landscaping and maritime forest. A grand living area with fireplace. Waterfront master suite with spectacular bath ensuite with steam shower and whirlpool tub. Two additional bedrooms, full bath and powder room. Ground level has bedroom/office, and in-law suite with full kitchen and a full bath. On the sound side ground level there's a party/great room with a powder room adjoined by an octagonal wood ceilinged screened porch with water views all round. An exceptionally large storage/shop/workroom to store all the boating, fishing and fun stuff and an outdoor shower. There is wood ceilinged covered porches on both main living level and ground levels for outside living and dining. All porches feature slate floors. An outdoor kitchen is just the ticket for entertaining...beautiful grounds out to the pier and dock space for 3 boats and up to 40' vessels can comfortably take harbor. This home is the epitome of grace and beauty with privacy and coastal living as its benchmarks.
For the entire tour and more information, please click here
305 Scottsdale Drive, Wilmington, NC, 28411 -PROFESSIONAL REAL ESTATE PHOTOGRAPHY
/This traditional coastal charmer will capture your salty air spirit and delight you with all the updates this home has to offer. Highly desirable Scotts Hill Loop Rd neighborhood on cul-de-sac. Sit on the backyard patio at night with fire roaring in the outdoor fireplace listening to the waves in the inlet. This wonderful ranch home invites you to sit and relax on the large front rocking chair porch. The Chef's Kitchen is a dream to cook in & serve up gourmet meals! It boasts Natural Quartzite Stone counter tops, wood cabinets with soft close drawers, top of the line stainless steel appliances, pot filler, water filtration system, upgraded lighting, beaded glass pendant lights and a large island & breakfast bar affording plenty of seating for your family and friends while entertaining! The main living areas have Pergo flooring and recessed lighting. The Master on-suite was updated this year and includes heated marble flooring, marble tiled walls & shower with Double Rain Heads & Handheld Shower, Stainless Steel/Teak Collapsible Shower Seat, and Full Glass Doors. There is a double Teak Vanity with Granite Counter Tops and Wall Mount Dual Flush Toilet. Enjoy outdoor living & entertaining in the private fenced back yard with a large concrete patio, Gazebo & 12' outdoor Fireplace/BBQ with gas ignition. Other updates include programmable sprinkler system, custom Outdoor Shower with 2 Rain Heads & Enclosed Dressing Area,. Great location close to the Scott's Hill Marina, shopping, restaurants, medical facilities and the I-140 Bypass for ease of travel to Downtown Wilmington. Enjoy the benefits of both the Country living and Coastal lifestyles while being just a short drive to Wrightsville and Topsail beaches.
For the entire tour and more information, please click here.
3209 Graylyn Terrace, Wilmington, NC, 28411 -PROFESSIONAL REAL ESTATE PHOTGRAPHY
/This stunning home was engineered for the highest functionality & total comfort. From the high & dry crawl space to the whole-house generator to the invisible fence for your pets, & central vacuum system, nothing was overlooked. The spacious downstairs Master suite includes Jacuzzi tub & walk-in shower w/river rock floor. The Master, Living Room, Kitchen & Family Room open to a handsome deck running across the back of the home that overlooks the broad yard with clearings & old growth trees. There's even a potting shed to contain your tools. Impeccable oak floors grace all the public areas. The Chef's Kitchen w/its granite counter tops, tile back splash, gas cook top, built-in microwave/convection oven & a second oven leave nothing to be desired.
For the entire tour and more information on this home, please click here











