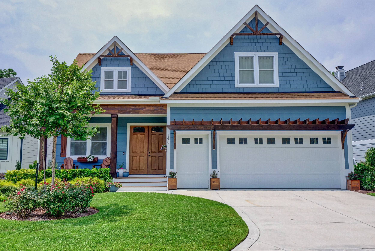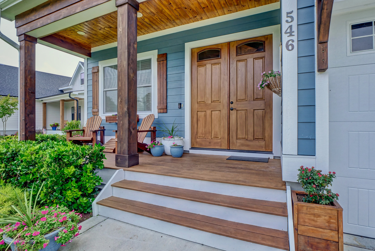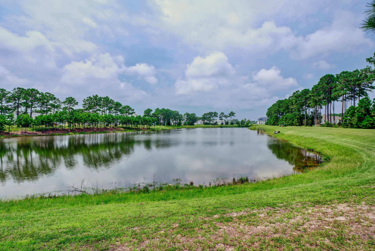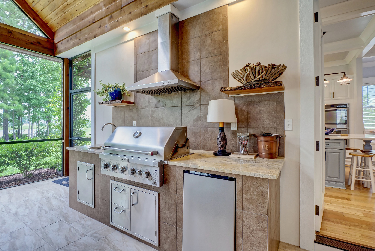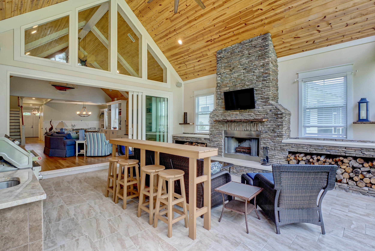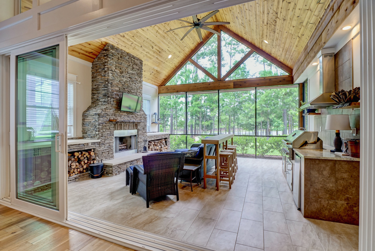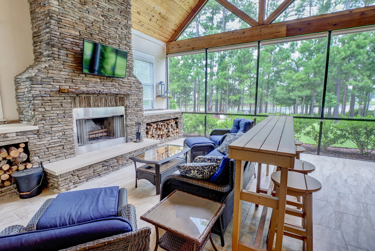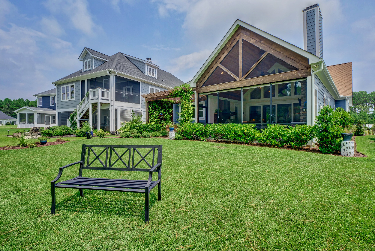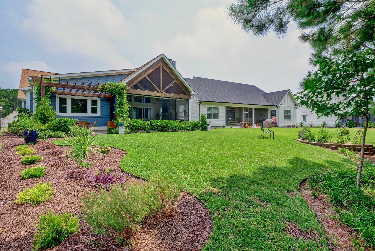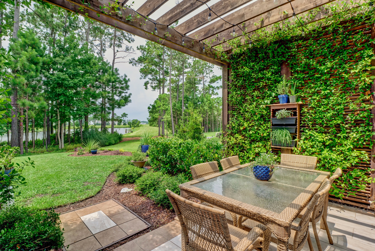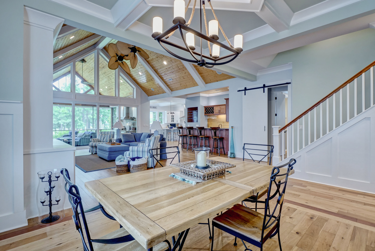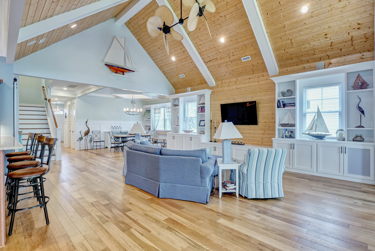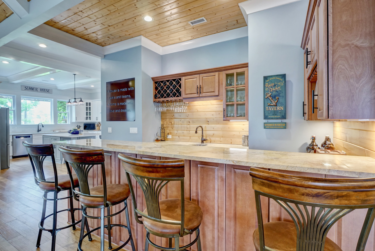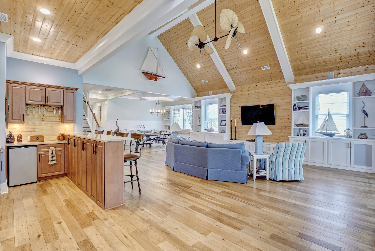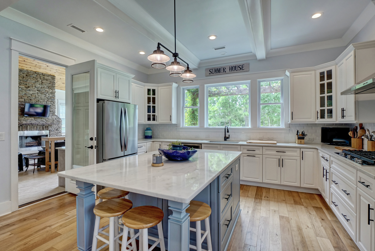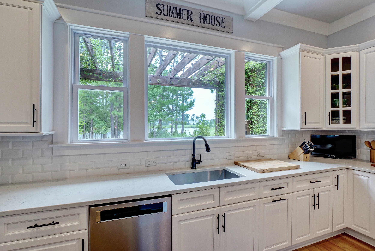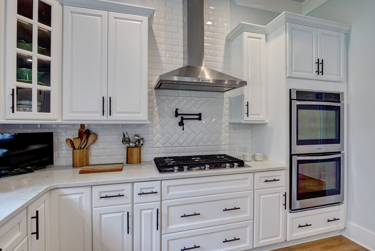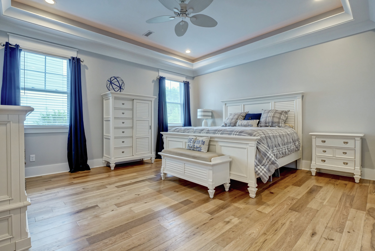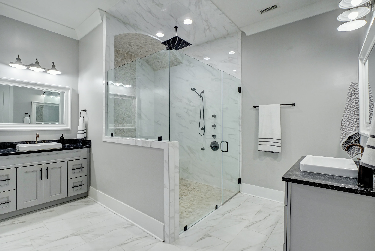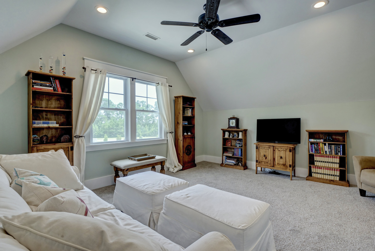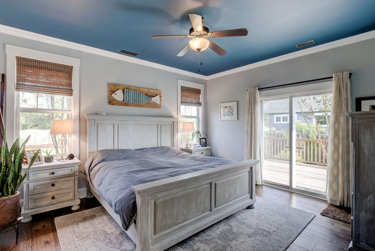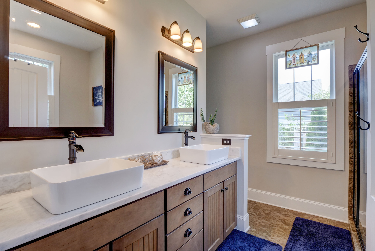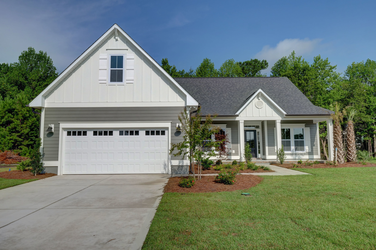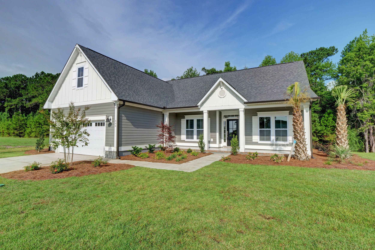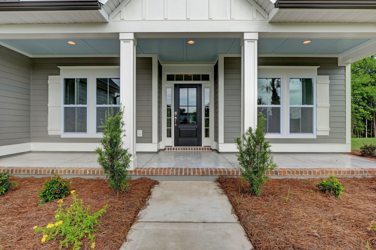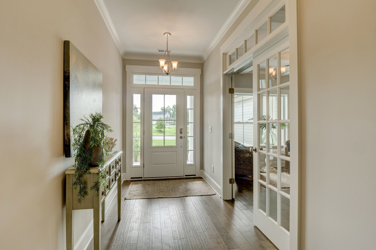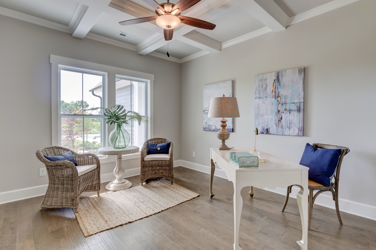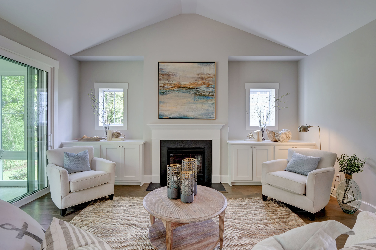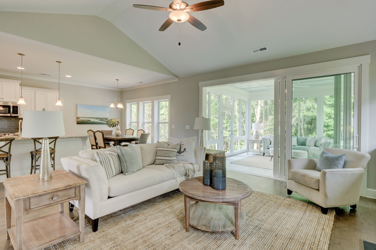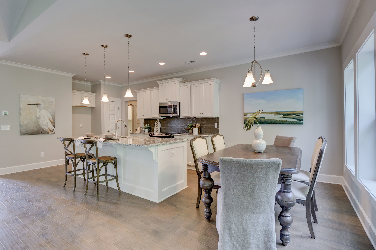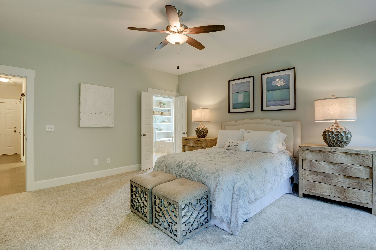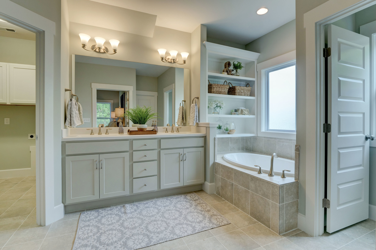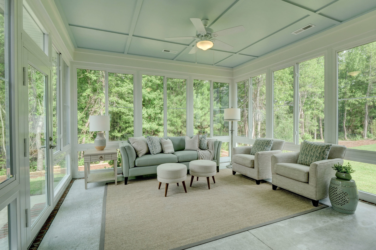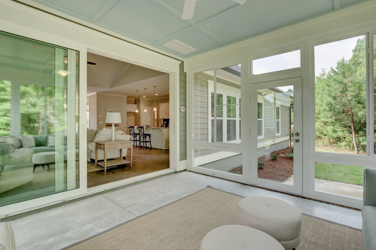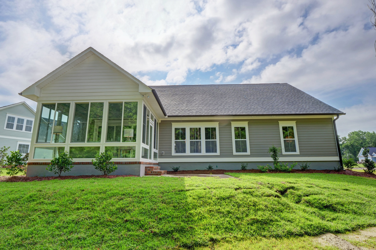546 Moss Lake Ln, Holly Ridge, NC 28445 - PROFESSIONAL REAL ESTATE PHOTOGRAPHY /
/Yes, it's a Channel Marker Home! Enjoy upgrades galore and a lifestyle of luxury in this G-O-R-G-E-O-U-S 4 Bedroom, 2.5 Bath, 3, 100+ heated square foot Custom Coastal Home in the Premier Gated Community of Summerhouse on Everett Bay! This sprawling open concept residence features more upgrades that you could dream of and is located on a lakefront lot with a rear tree lined backyard for privacy. The first floor of this stunning residence features a foyer entry with custom ceiling detail, 10 foot ceilings throughout the main level and cathedral ceiling in the living room and outdoor living area, hardwood floors throughout the main level, gourmet kitchen, main level master suite, hall powder bath, craft room or office flex space, exterior screened-in living area, and two car garage with golf cart entry garage and wired for a portable generator. Enter into the beautiful foyer area featuring white wainscoting and natural hardwood flooring, off of the foyer entry is a craft room or office flex space featuring custom cabinetry and granite countertops which leads you into the spacious laundry room with sink and custom shelving. The magnificent living room is open to the formal dining area boasting custom built-in shelving and wainscoting and features a breathtaking cathedral ceiling with natural pine ceiling and 4 panel PGT slider door to the outdoor living area. There is also a full wet bar located off the living room which features granite counters, sink, mini fridge, ice maker, wine fridge, and custom cabinetry. The gourmet kitchen with lakefront views, features a large marble top island with breakfast bar, soft close cabinets with roll out inserts, quartz countertops, tiled backsplash, double convection oven, built-in microwave, gas cooktop with vent hood, and built-in custom banquette. There is also a large walk-in pantry with barn door entry that has more storage and shelving than you could dream of. As if you needed more upgrades, the kitchen and living room both provide access to a rear screened-in living area which overlooks the lake and features an outdoor kitchen and grilling area with stainless grill, sink, mini fridge, and wood burning fireplace. Just off the rear patio you will find a charming custom pergola to provide plenty of shade from those hot summer days which also faces the lake and rear back yard. This extraordinary residence boasts main level living at its finest, featuring the owner suite on the main level with a beautiful trey ceiling, custom barn door entry, floor to ceiling tiled walk-in shower with rain head and shower system, soaker tub, separate vanities, water closet, and two walk-in closets! Upstairs features 3 more spacious bedrooms, two with walk in closets, which share a full bath. Summerhouse on Everett Bay features six scenic lakes and the amenities include two gated entries into the community, Resort style community pool with lazy river, two tennis courts, breathtaking clubhouse, boat launch with direct access to the intracoastal waterway including day docks and pier, on-site boat storage, picnic areas, nature park with fire pit, walking trails, open air pavilion, playground, and fully equipped fitness center with lockers & showers. Perfectly located between Wilmington and Jacksonville and just minutes from Surf City, MARSOC, Camp Lejeune, Topsail Beaches, and Stone Bay. Come home to extraordinary living at its finest!
For the entire tour and more information, please click here.
606 Seafarers Court, Holly Ridge, NC 28445 - PROFESSIONAL REAL ESTATE PHOTOGRAPHY / AERIAL VIDEOGRAPHY / 3D MATTERPORT VIRTUAL TOUR
/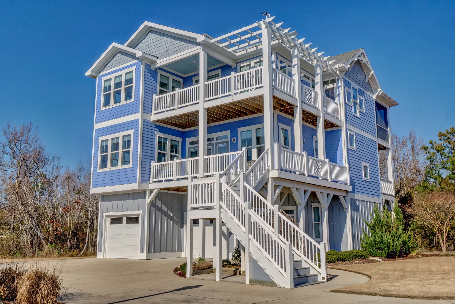
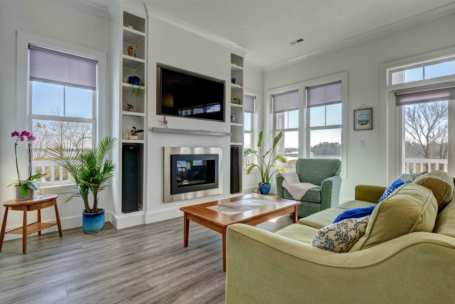
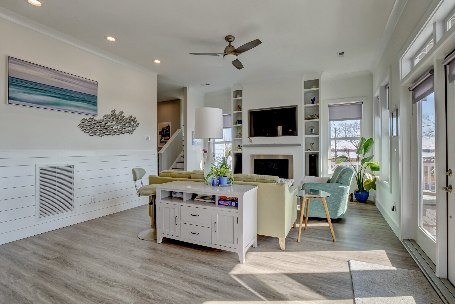
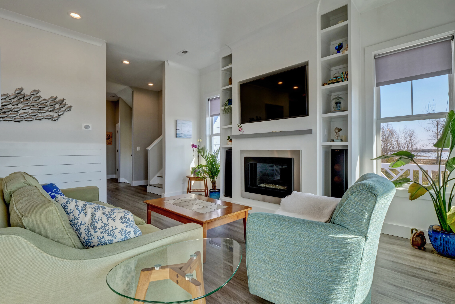
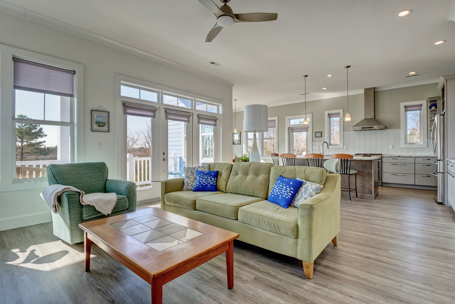
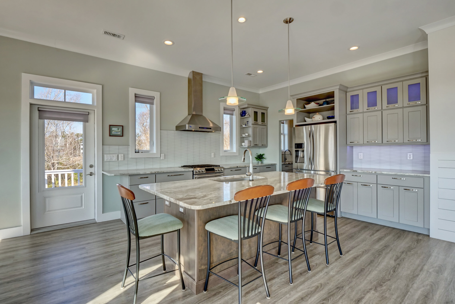
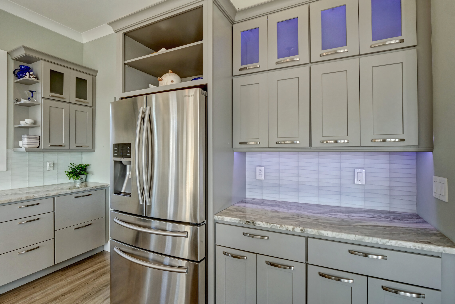
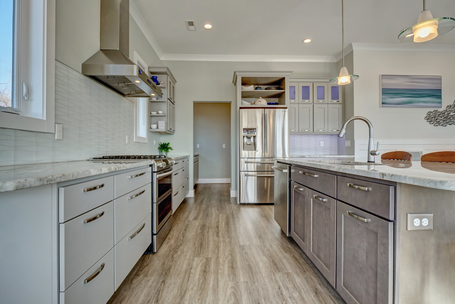
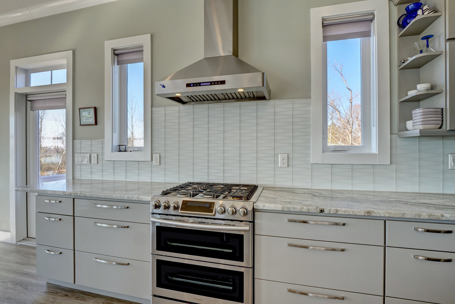
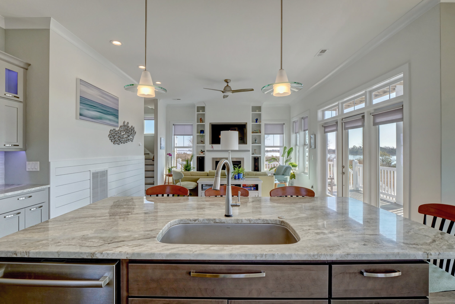
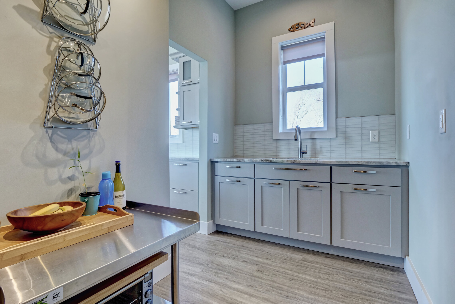
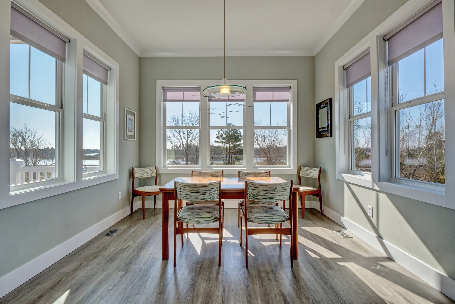
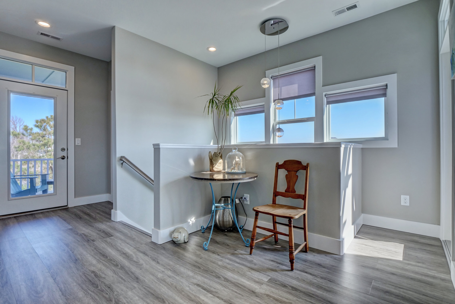
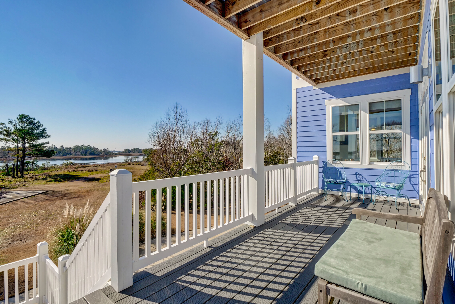
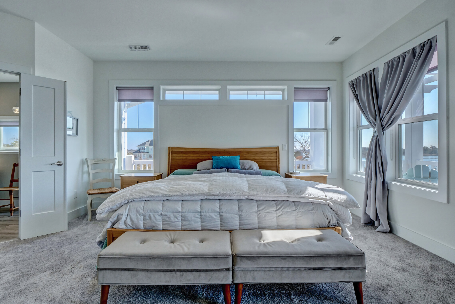
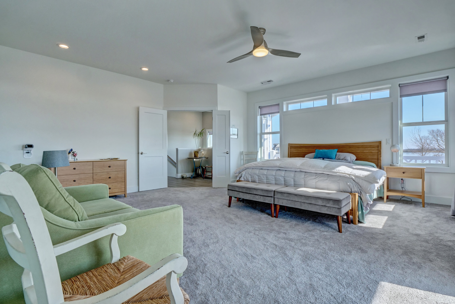
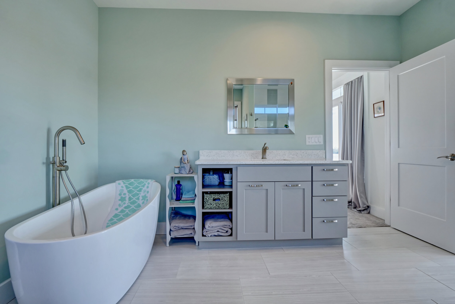
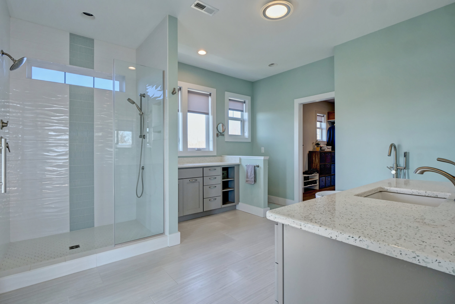
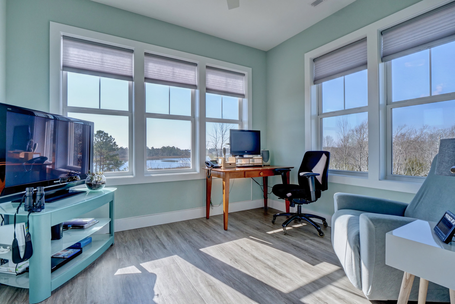
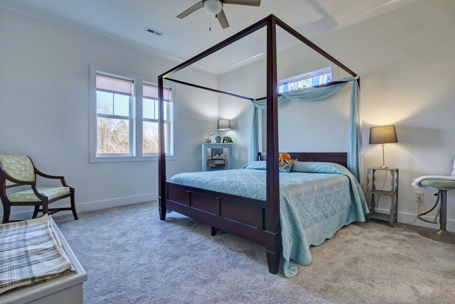
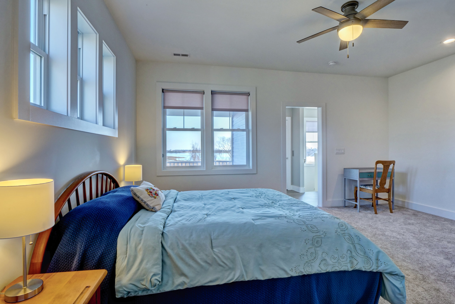
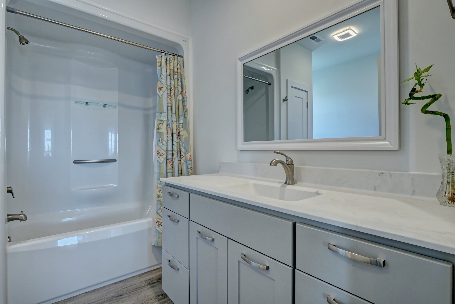
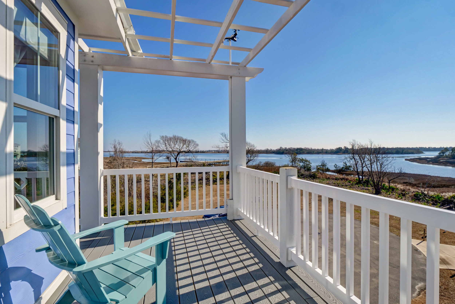
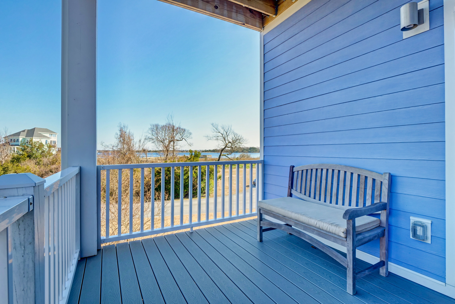
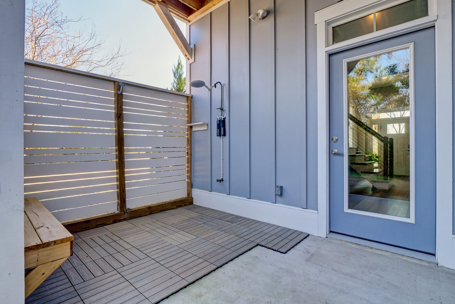
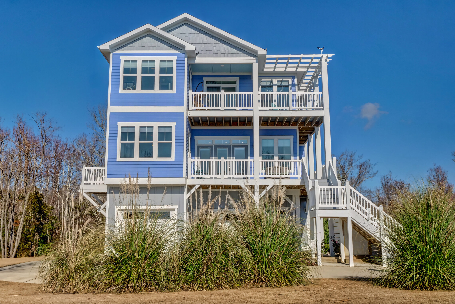
Stunning custom home with 200 degrees of water views of Everett Bay and the Intracoastal Waterway. The natural areas that surround this elegant home give a feeling of seclusion and privacy. Custom built in 2017 on two lots, affording breathing room and amazing views.Three en suite bedrooms, 3.5 baths, master on main living level is wheelchair accessible with wide doorways and walk in shower. Spacious master on second living level has office/sitting room and an enormous walk in his and her closet. Views overlooking water from this master are spectacular. The chef's kitchen on main level has gas stove, stainless appliances, touch faucet, special custom cabinetry with specialty lighting. Beautiful granite counters pull it all together. Best feature ever is the butlers pantry just off the kitchen. Huge storage and room for pantry items, small appliances, your morning coffee bar and extra refrigeration/freezer space. The great room has breathtaking panoramic water views and soaring ceilings and includes gas fireplace and built ins. Top of the line LVT flooring throughout the house. Decks off every side of the house, the living area oveRlooks the ICW, deck off kitchen/dining for quiet and peaceful views of the natural area and nesting shorebirds. Deck off upstairs master suite for privacy and reflection.The ground level of this home continues the quality features throughout this exceptional home, a two car garage with tons of extra storage space, a secluded outside shower that will be the place to be in the summer heat. There is an elevator for easy transition from ground to third level. Built for full time living, the storage and closet space in this home is rarely found in coastal homes. The amenities for Summerhouse are awesome with an incomparable pool complex and club house for family enjoyment and the community day dock and pier literally steps away from this home.
For the entire tour and more information, please click here.
403 Belvedere Dr, Holly Ridge, NC 28445 - PROFESSIONAL REAL ESTATE PHOTOGRAPHY
/This stunning cottage beautifully settled in The Neighborhoods of Holly Ridge with plenty of upgrades to enjoy. The moment you walk through this blue door, you will be amazed at the beauty of this home. Front covered porch, beautifully landscaped yard front and back. The interior has wide planked wood floors throughout home. This open floor plan boasts chef's kitchen with new stainless-steel appliances, marble countertops, marble backsplash, crafted cabinets and new hardware throughout. Copper sink and new lighting to accent the space. Living room has fireplace. Plantation shutters throughout. Laundry room is spacious and has plenty of storage. New storm doors, Private back yard with deck and fully fenced. Large master suite with walk in closet and master bathroom boasts dual sinks, garden tub and walk in tiled shower. Craftsman thick crown molding throughout and tranquil paint choices on each wall. Two car attached garage with lots of storage. This home has it all and utilizes the space efficiently. Home has termite bond in place.
For the entire tour and more information, please click here.
112 Porch Swing Way, Holly Ridge, NC 28445 - PROFESSIONAL REAL ESTATE PHOTOGRAPHY
/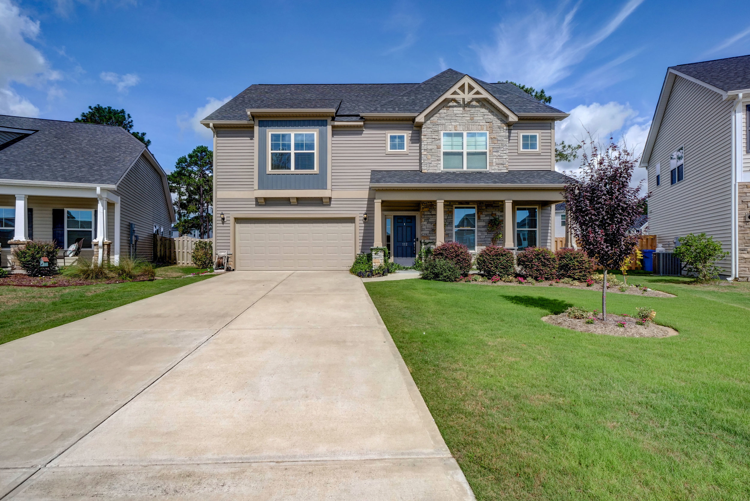
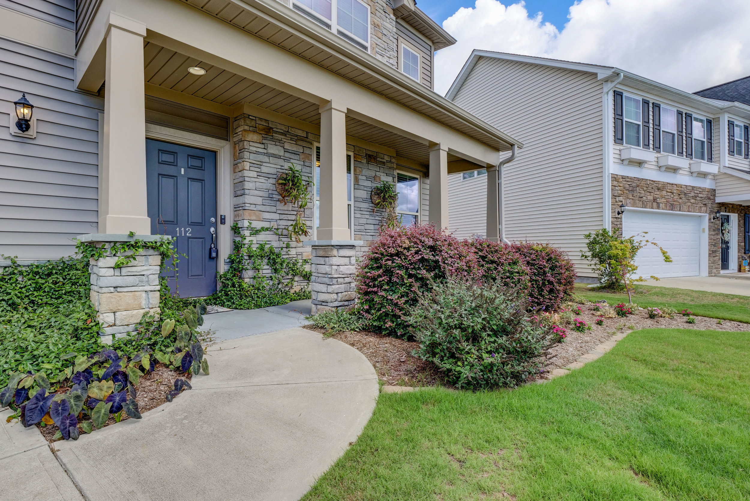
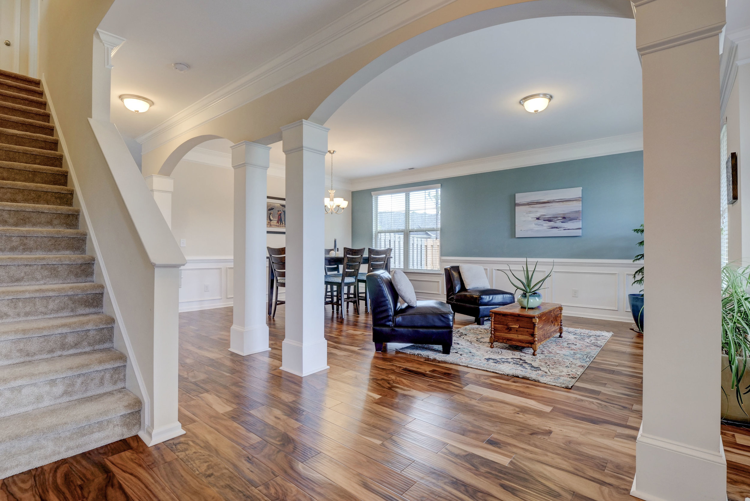
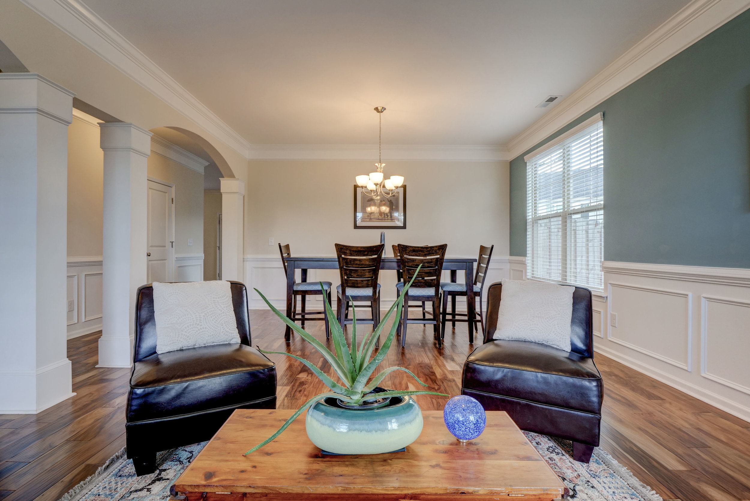
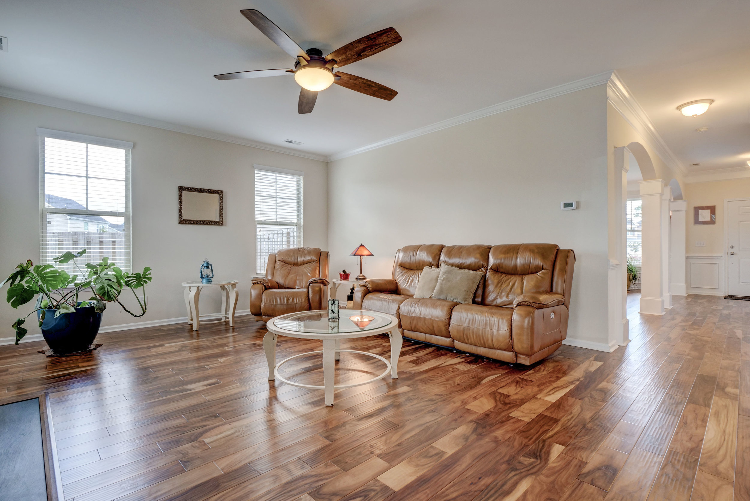
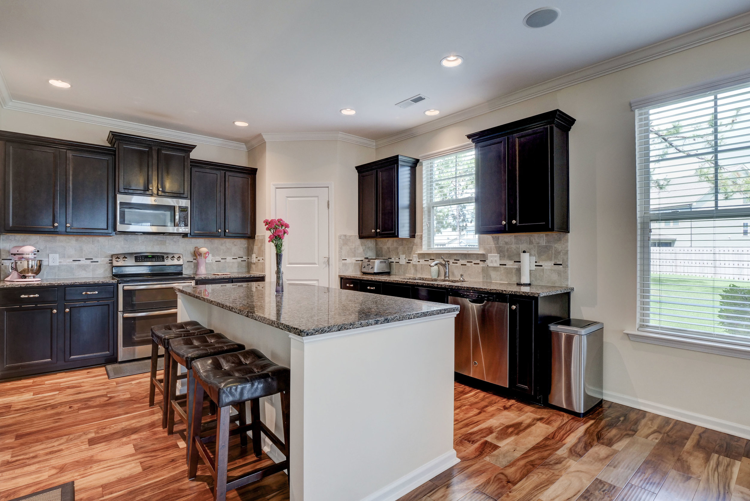
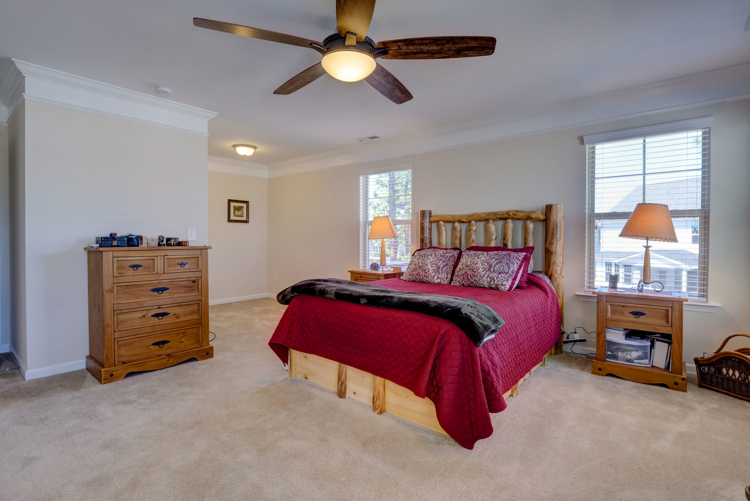
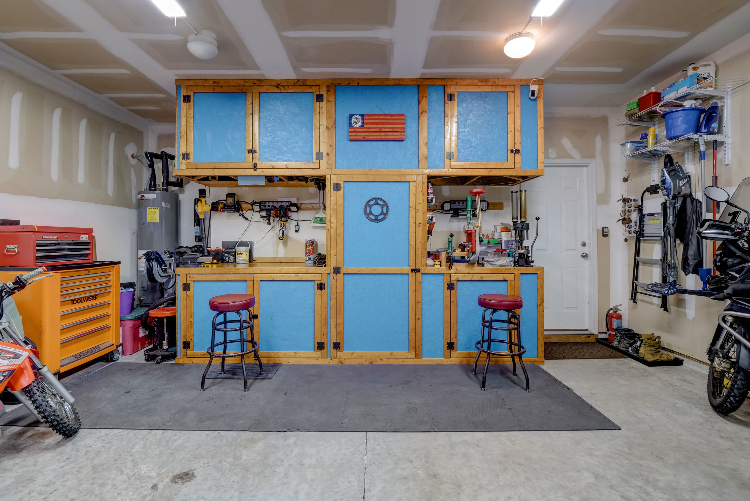
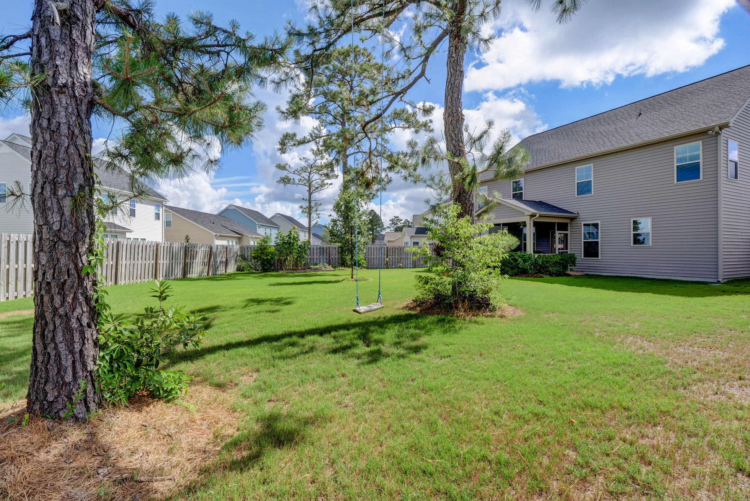
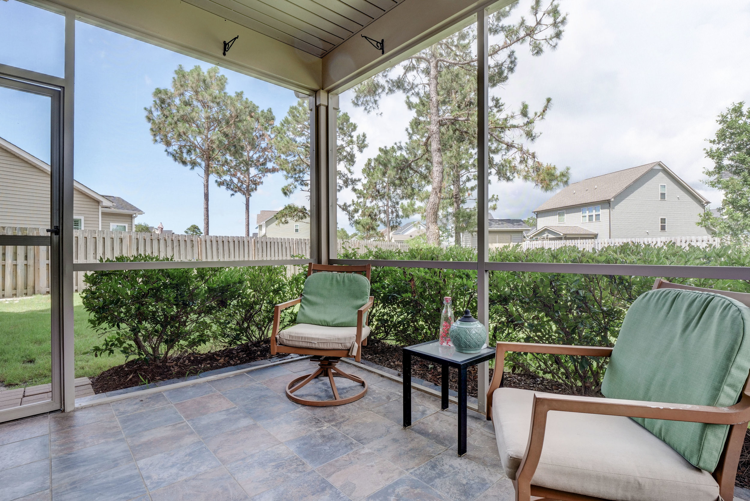
This is the one you've been waiting for! One of the largest homes in the highly desired Neighborhoods of Holly Ridge situated on an equally impressive massive lot to match! This meticulously maintained home with an abundance of unique and custom upgrades is ready for new owners.
This property features Stainless Appliances with upgrades that include a double oven and oversized Fridge. The garage has custom cabinets with two work benches. Master Bedroom has dual walk in closets. The grand room features decorative molding. The covered screened in patio features custom slate tile. Additional shed for all tools and equipment. Garden bed already built and in place. NEW wood floors throughout the main level! This home has a huge bonus room that has a variety of uses. Don't miss out!!!
For the entire tour and more information on this home, please click here.
406 Caroline Sanders Way, Holly Ridge, NC 28445 - PROFESSIONAL REAL ESTATE PHOTOGRAPHY /
/Relax on the front porch overlooking Star Gazers Pond before entering ''The Lure'' by Logan Homes located in the beautiful resort style community of Summerhouse On Everett Bay. This well planned 2,400+ heated sq. ft. home featuring 3 bedrooms and 3 baths, has great features: a master suite with an en suite spa bathroom and walk-in closet, casual dining and kitchen opens to the the living-room with built-ins around the fireplace. The second level features a loft with a full bathroom and additional storage. Other features include a study, glass enclosed back porch , and outdoor patio.
For the entire tour and more information, please click here.
1216 Daisy Court, Holly Ridge, NC 28445- Virtual Tour
/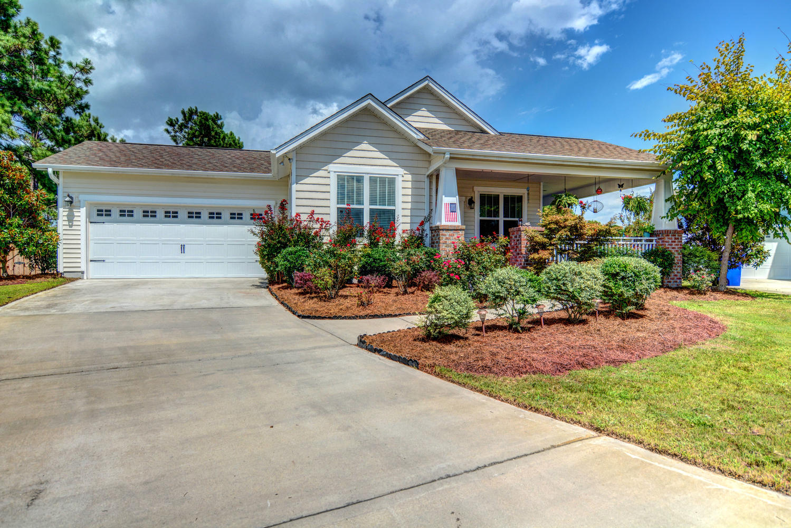
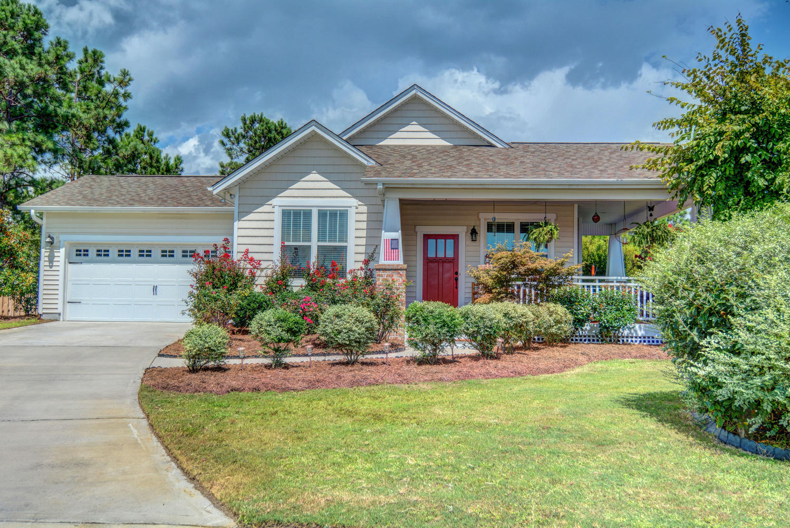
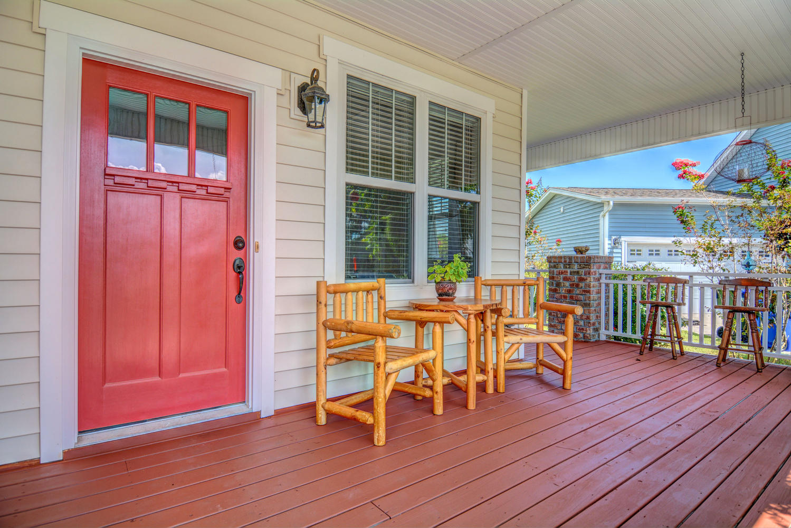
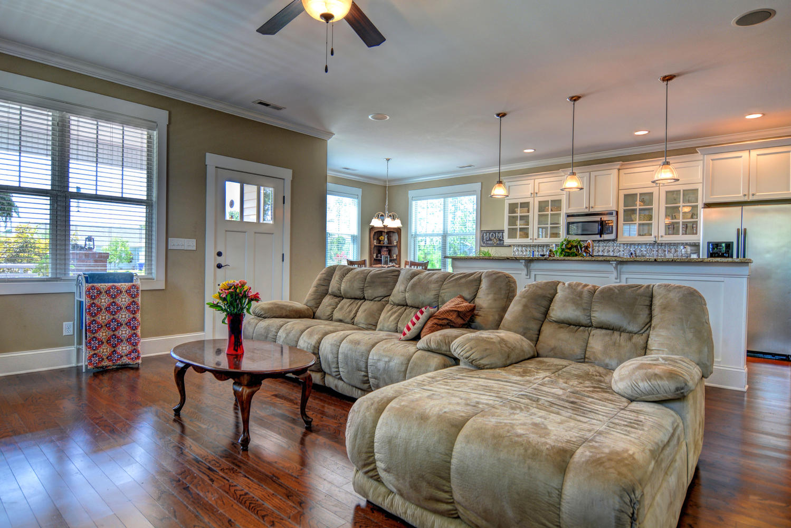
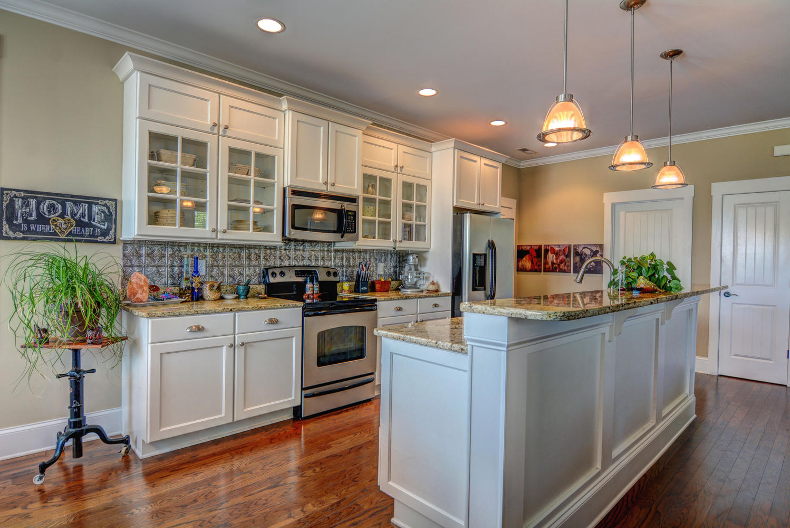
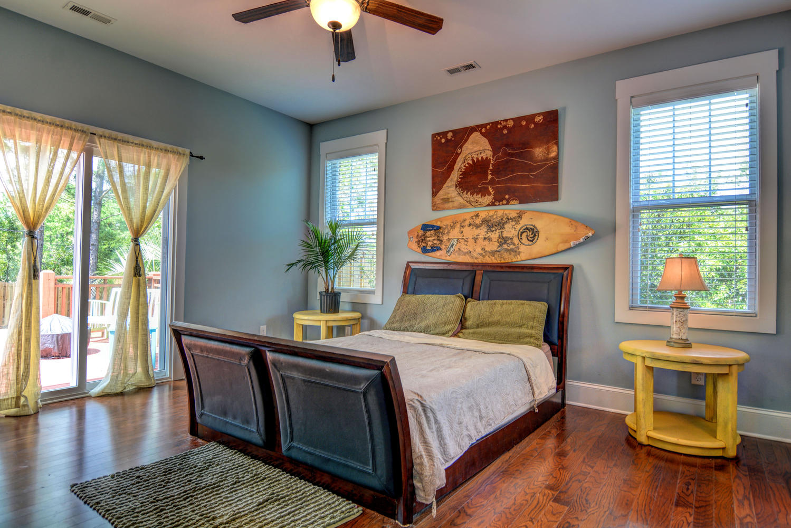
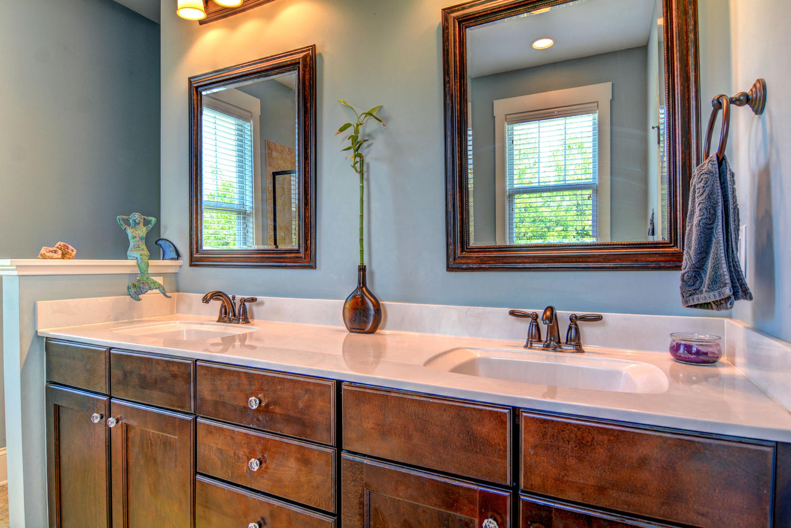

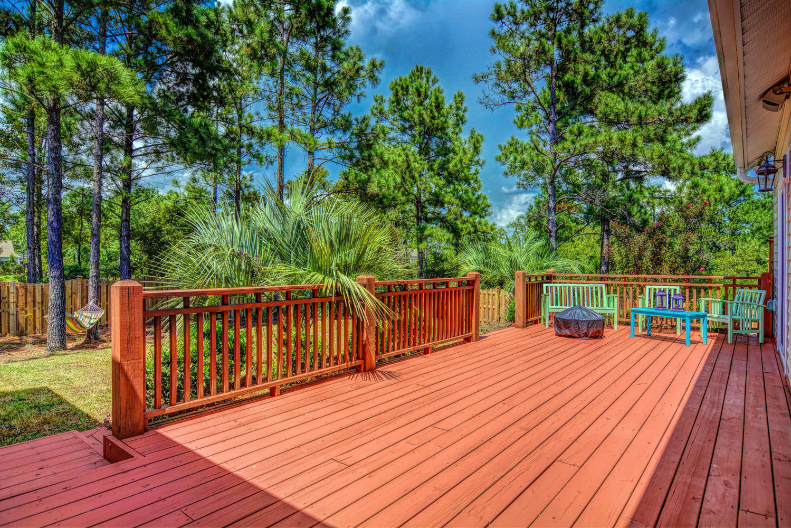
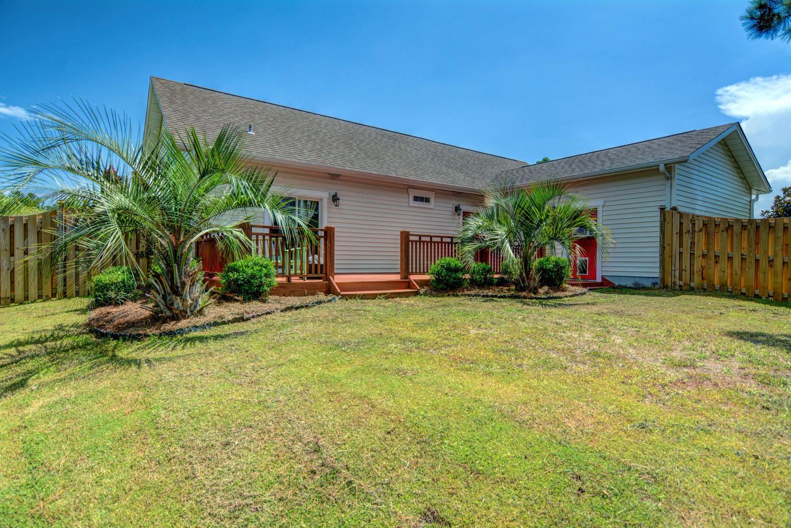
Come see this beautiful 3 bedroom 2 bath cottage home on a cul-de-sac that has been very well maintained. The rocking chair wrap around covered front porch welcomes you in. The home features an open floor plan with beautiful kitchen island, glass cabinets, granite countertops, stainless steel appliances, pendant lights, recessed can lights and other great trim work including crown molding . The home has hardwood floors running throughout the entire home with the exception of ceramic tile in the bathrooms and laundry room. The master bath features a gorgeous ceramic tile shower, dual vanities and big walk in closet. Home is wired for surround sound. Large laundry room. The giant rear deck is perfect for relaxing and entertaining in your large fenced in back yard with beautiful landscaping and don't forget about the two car garage. Beautiful Coastal Cottage home located in Holly Ridge.
To view entire tour please click here


