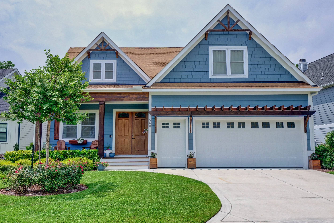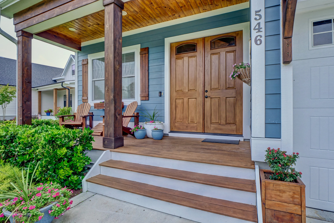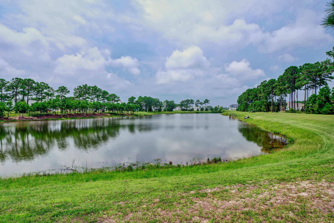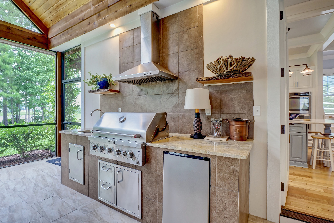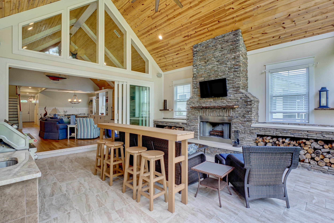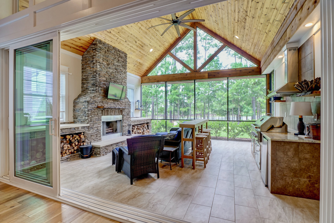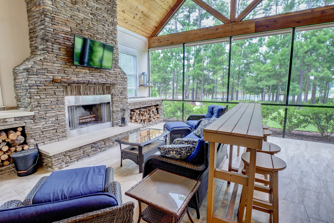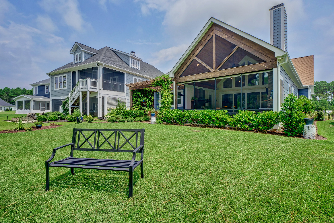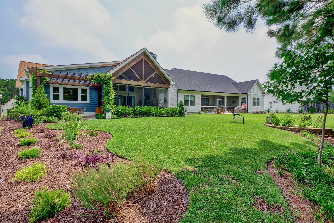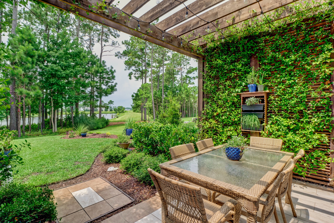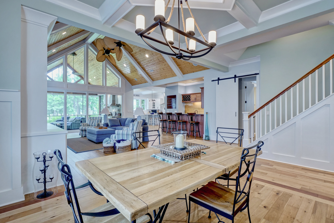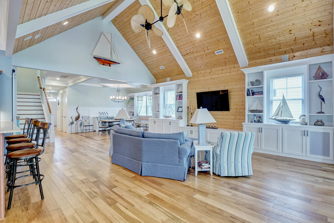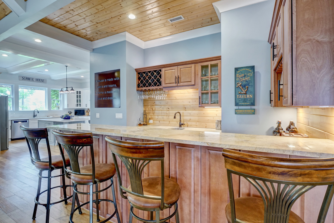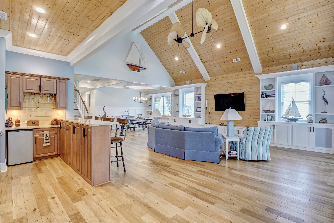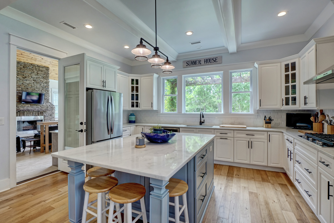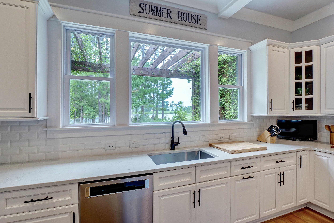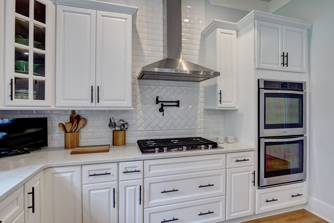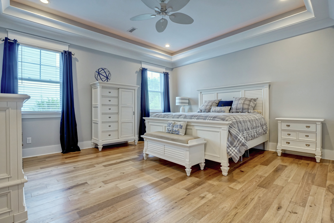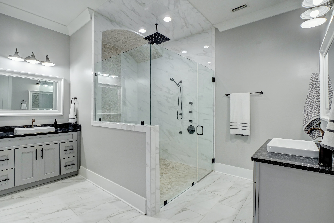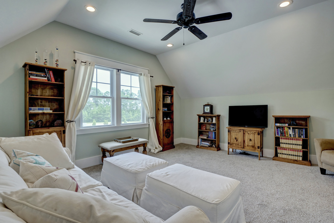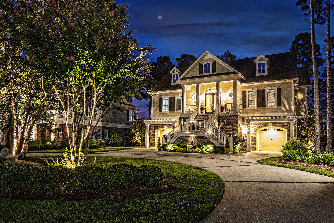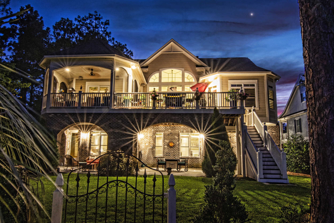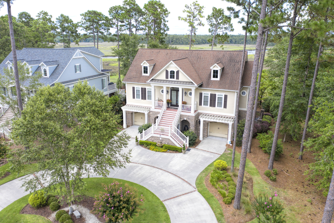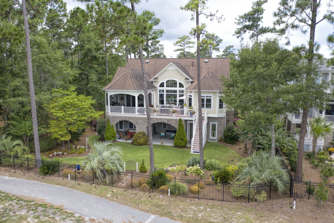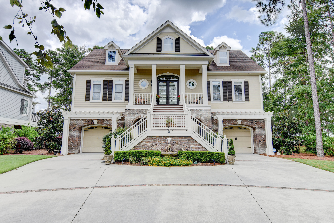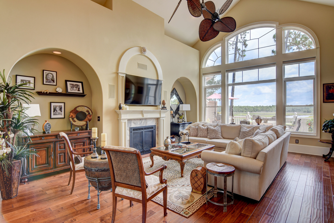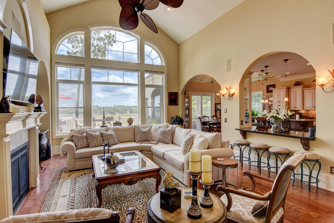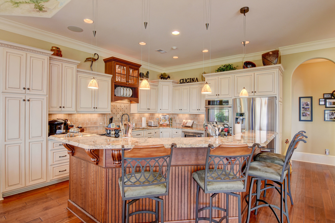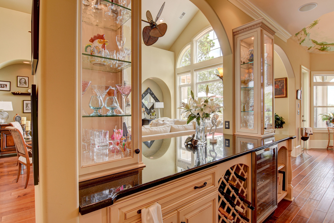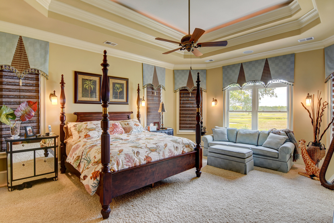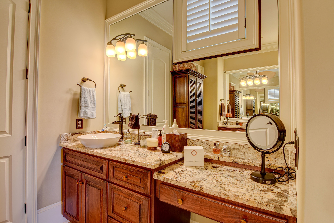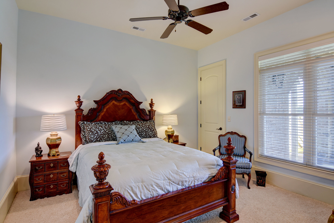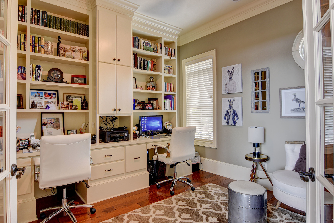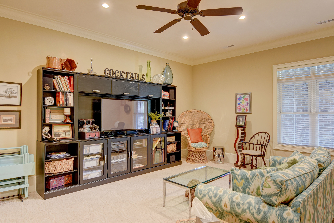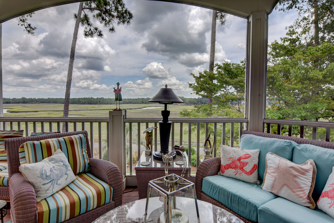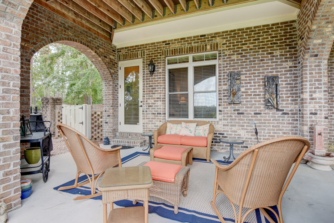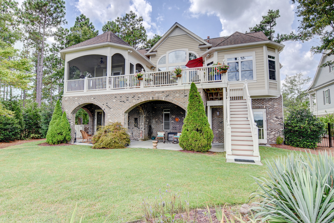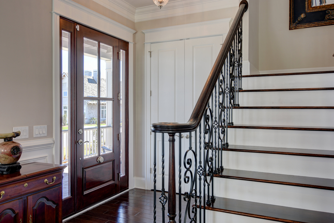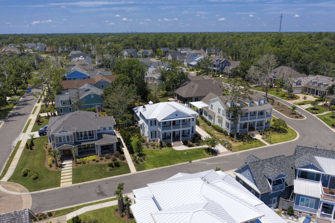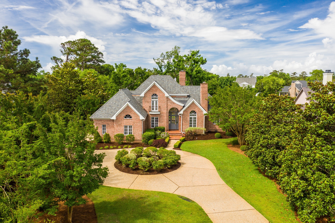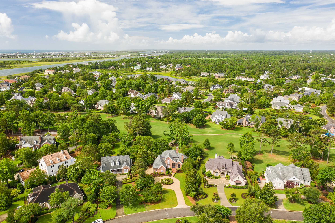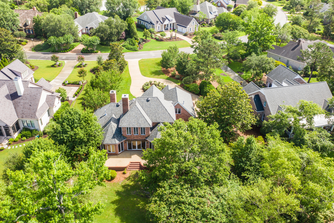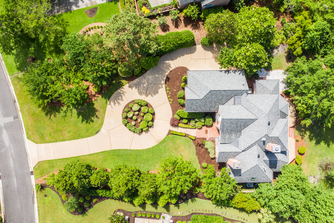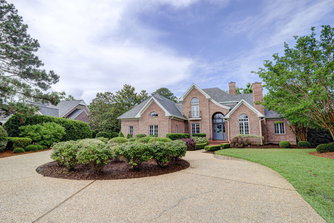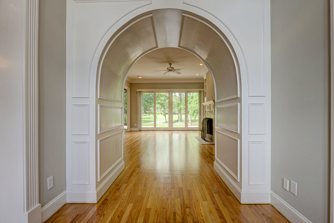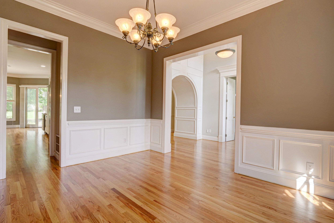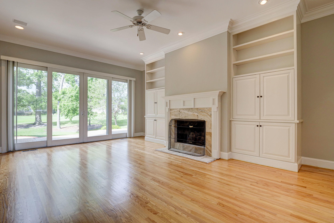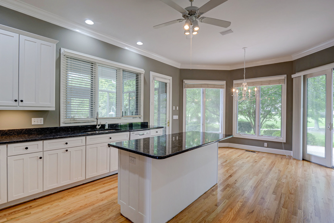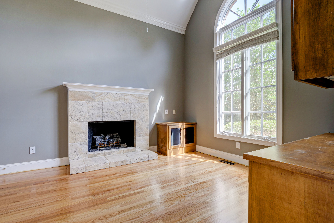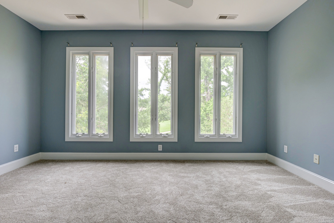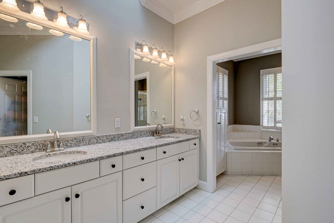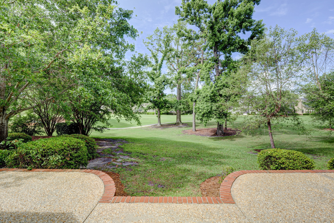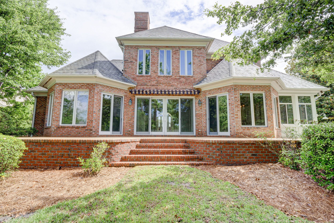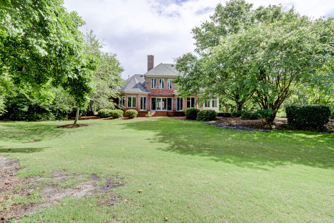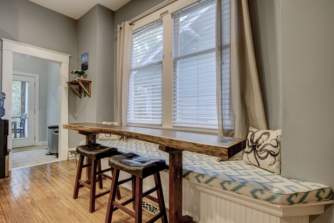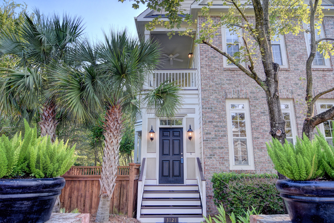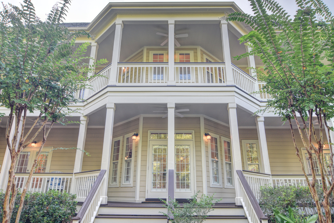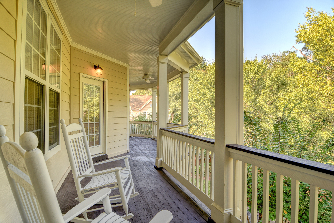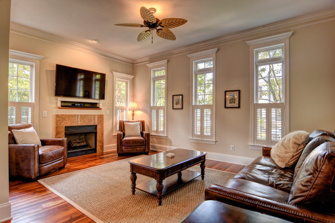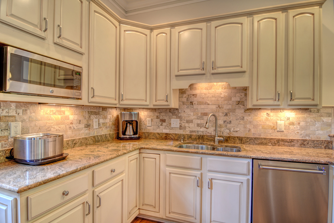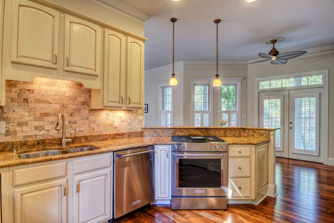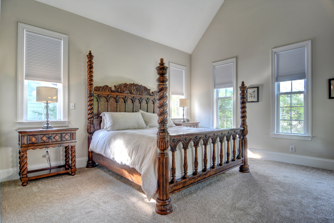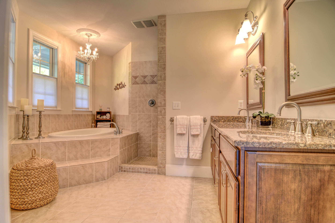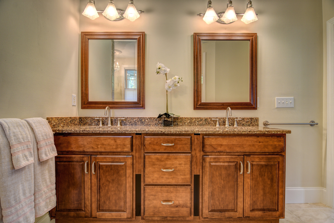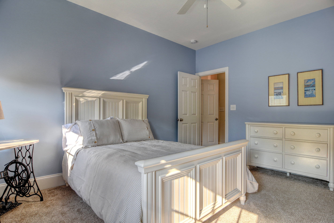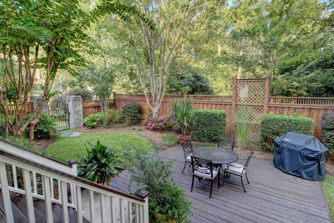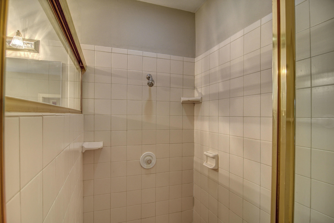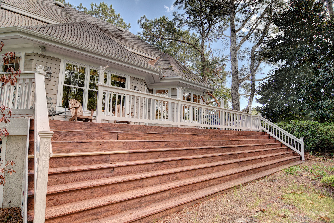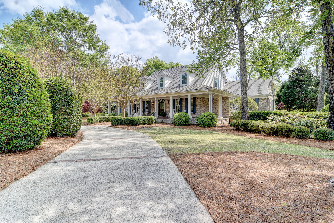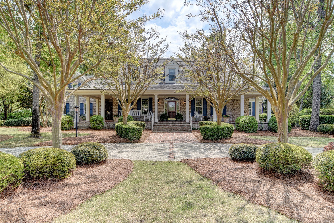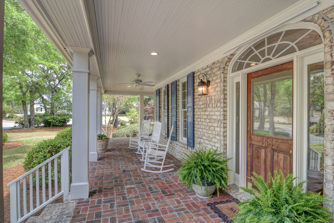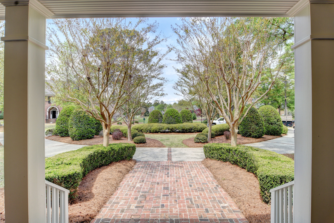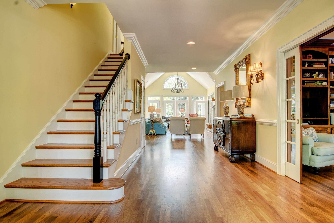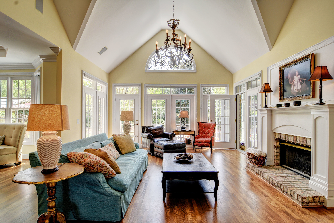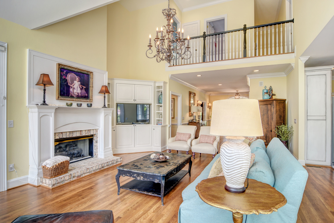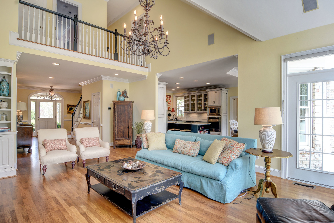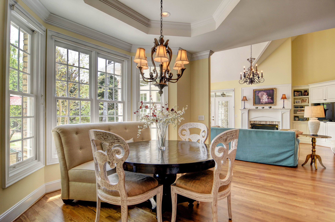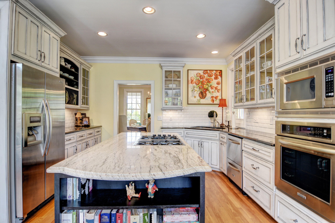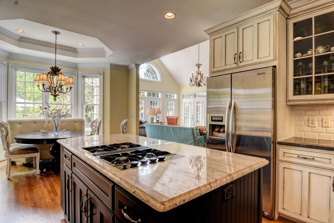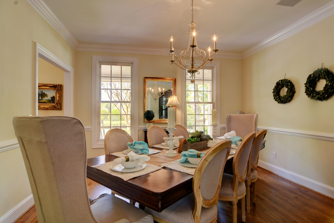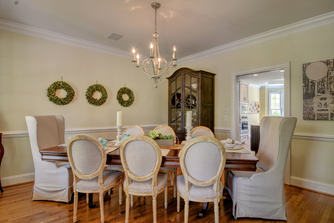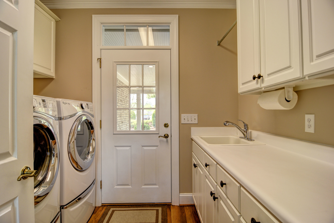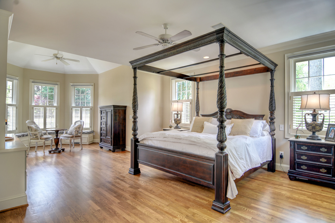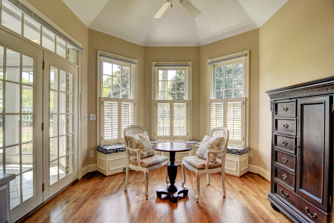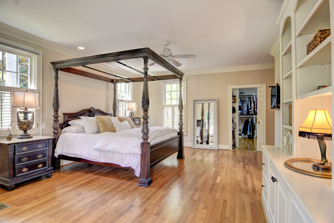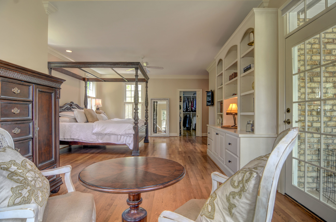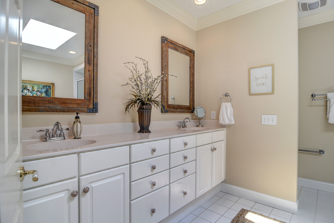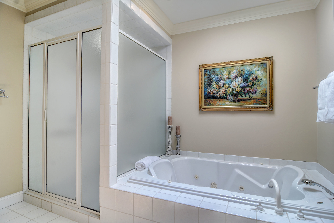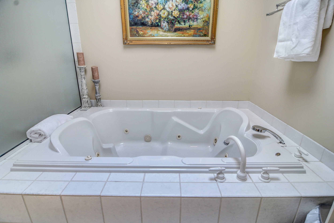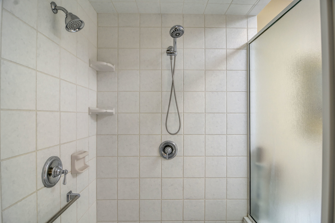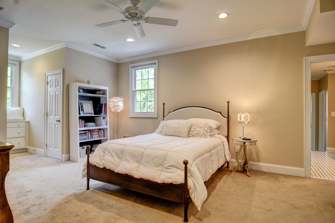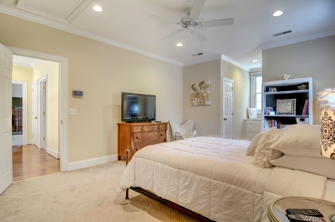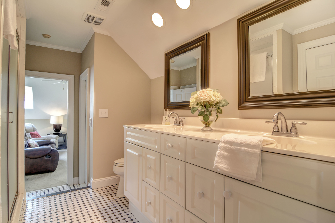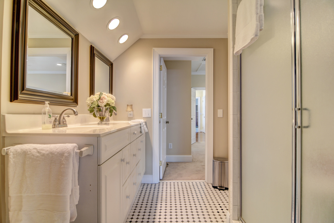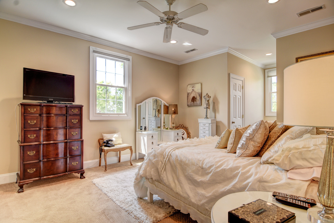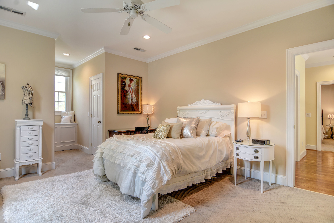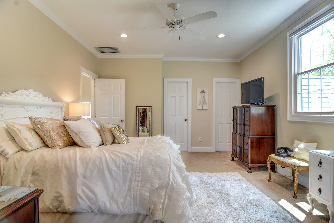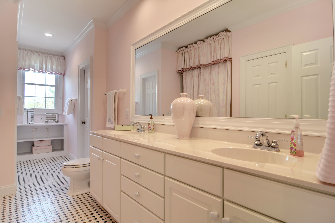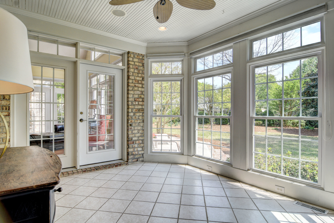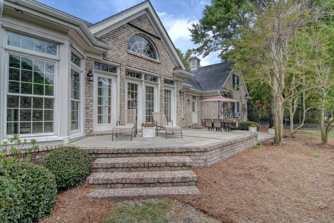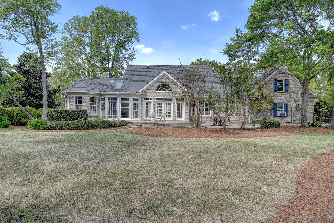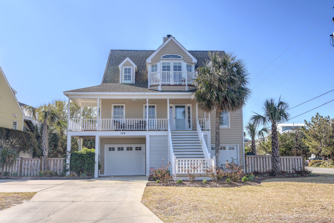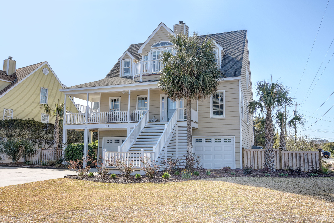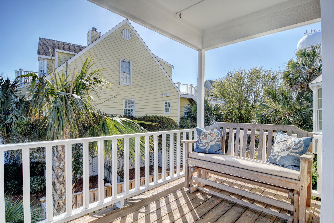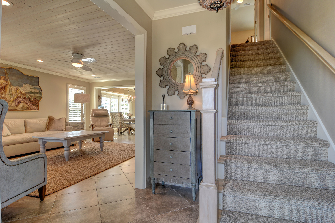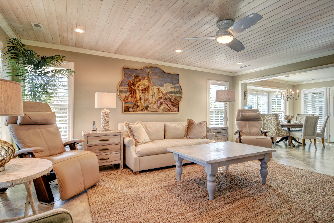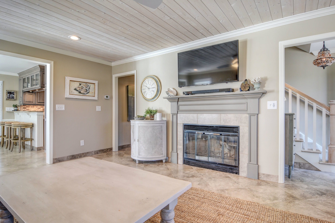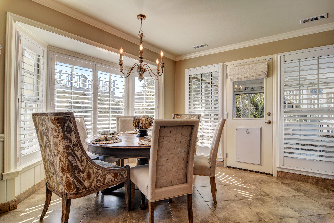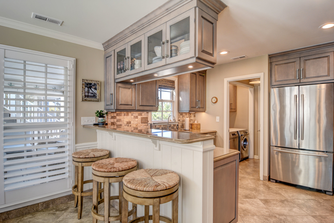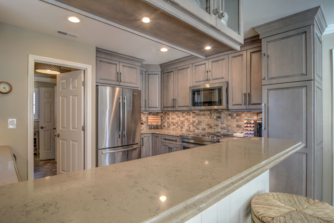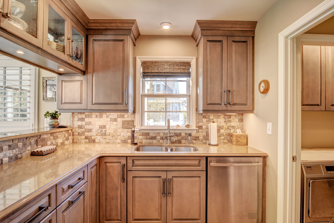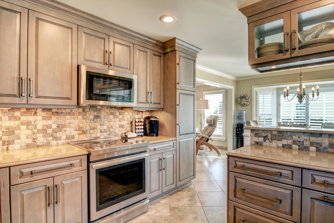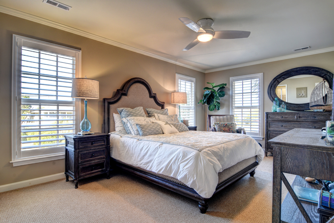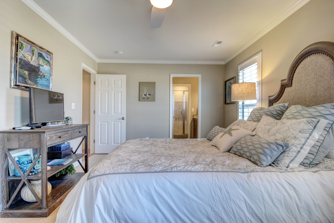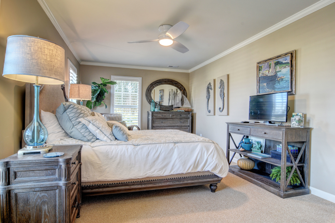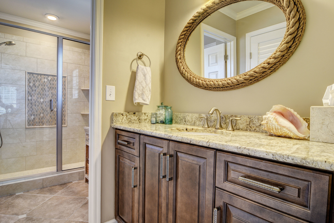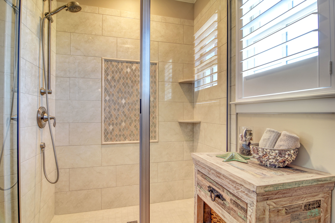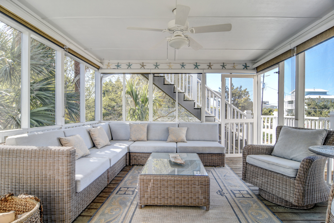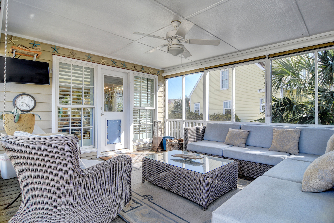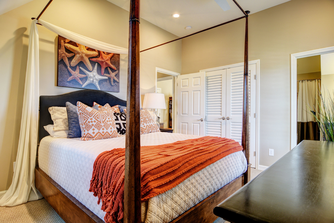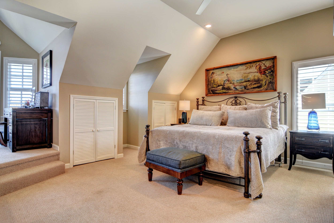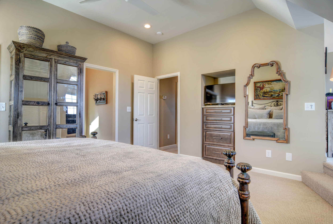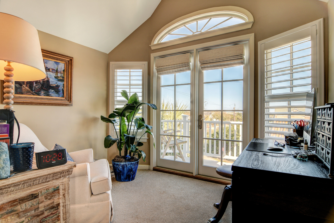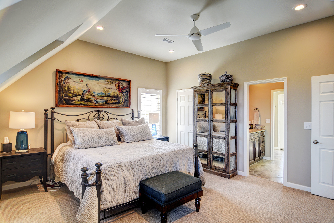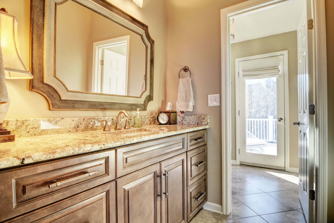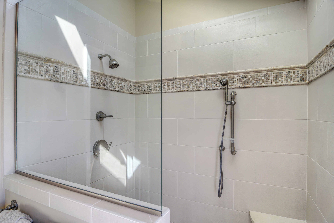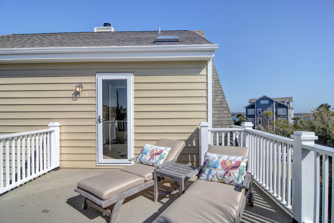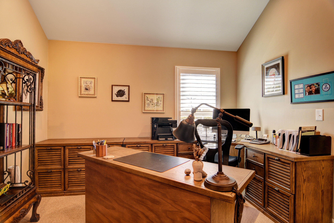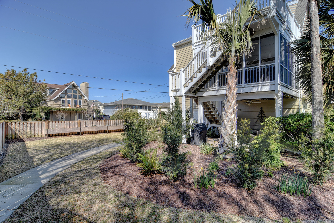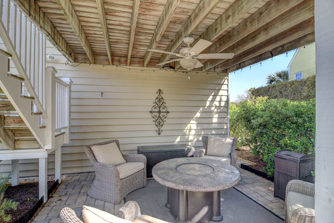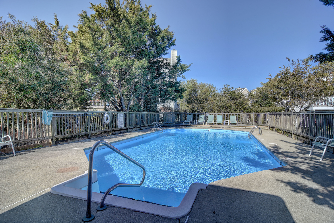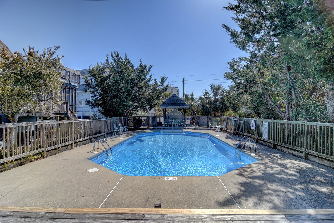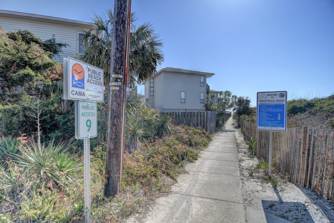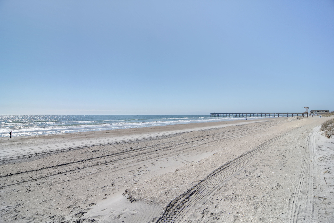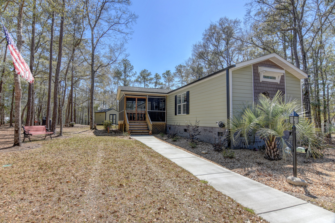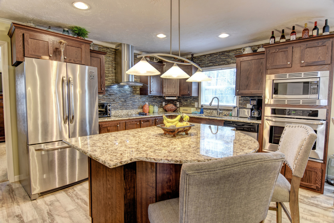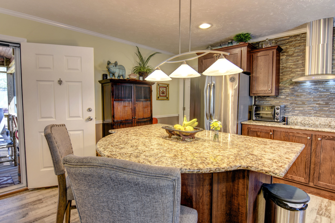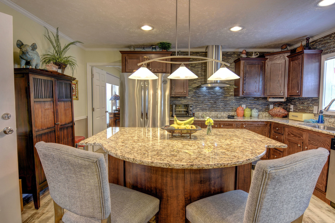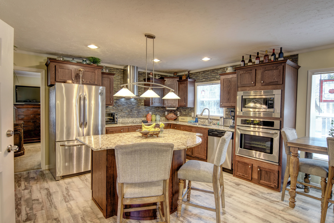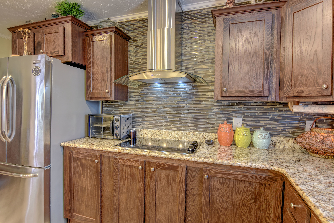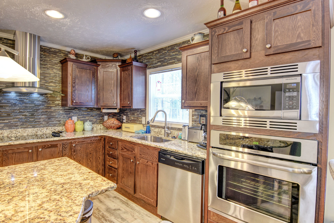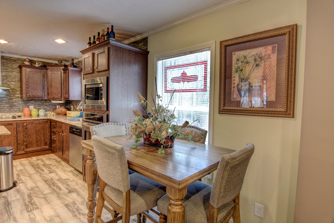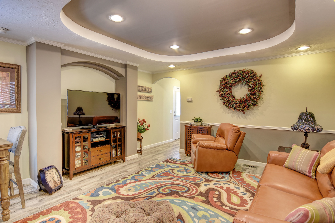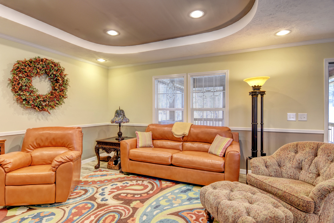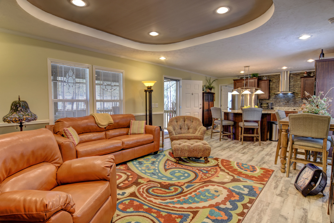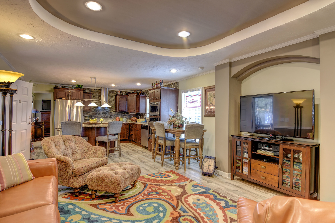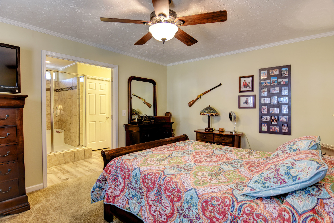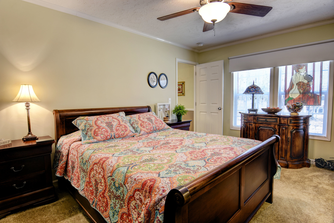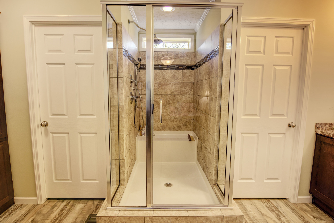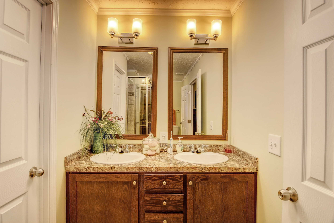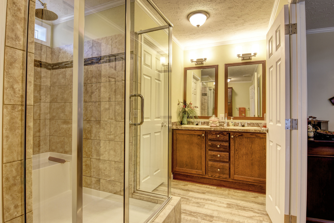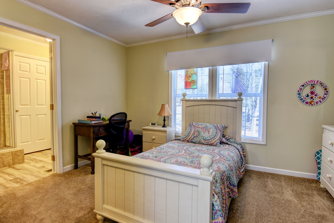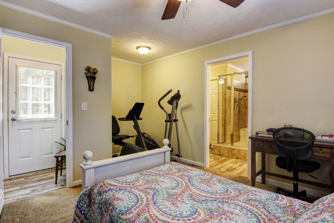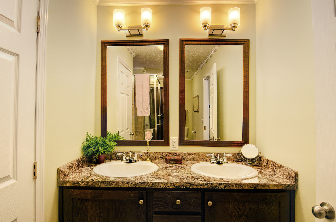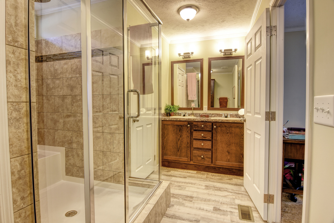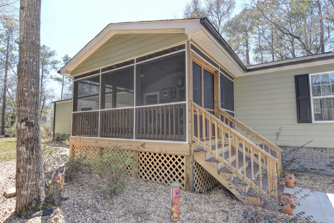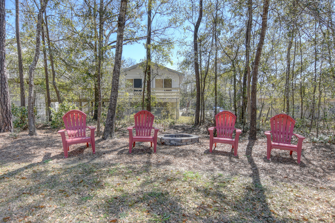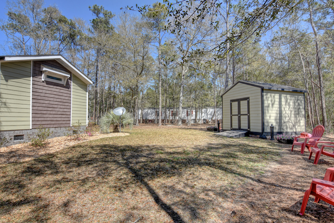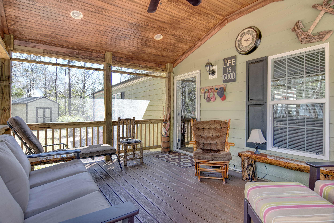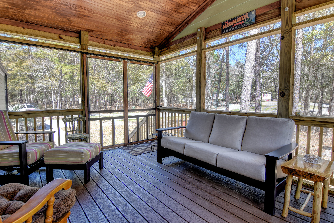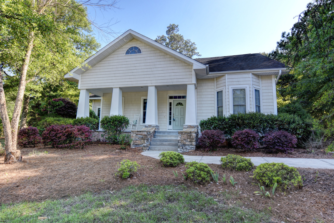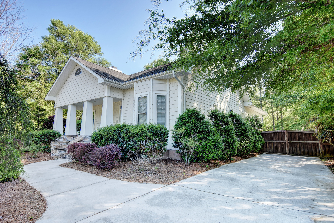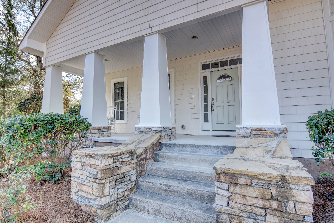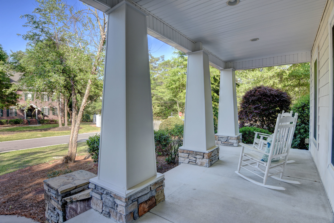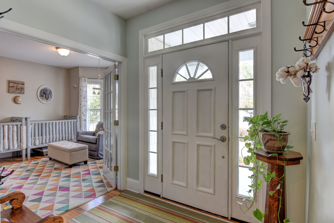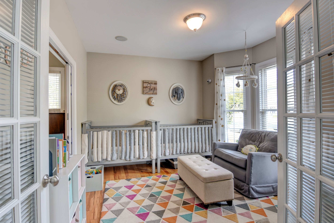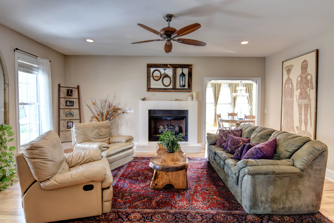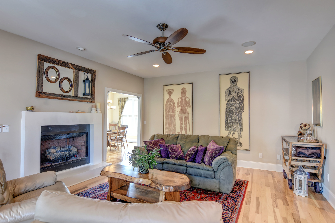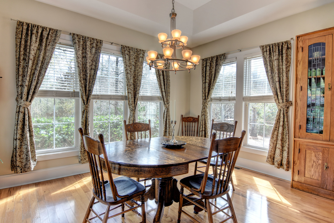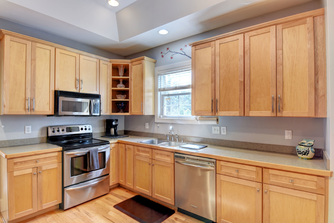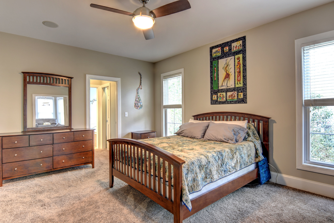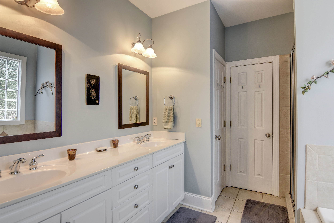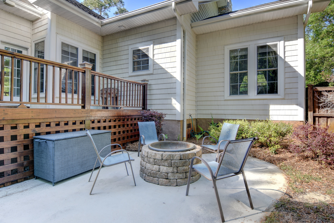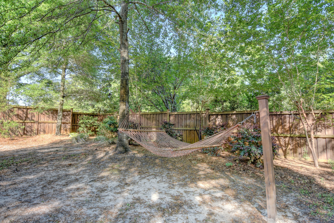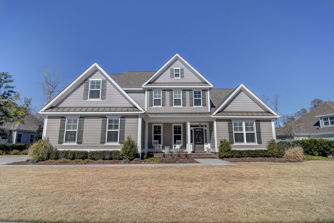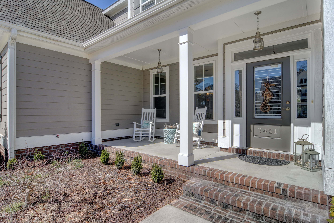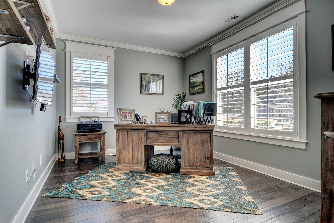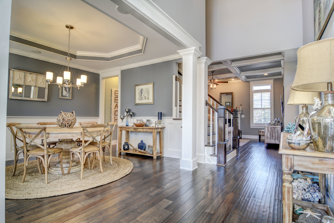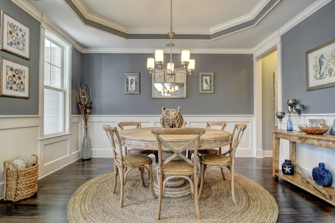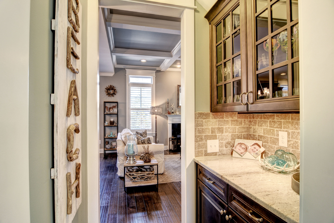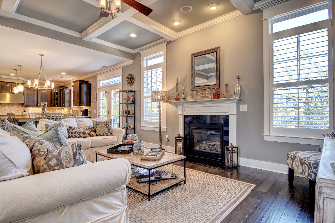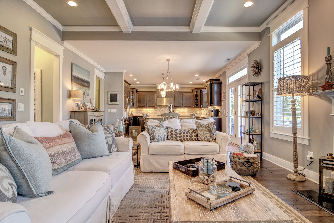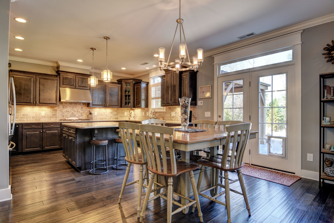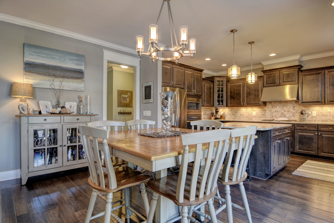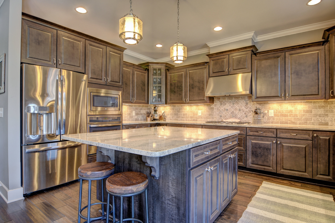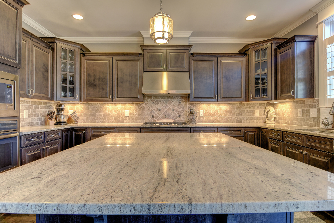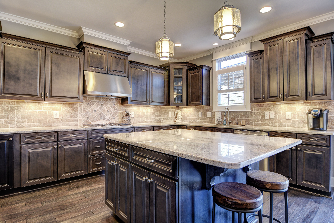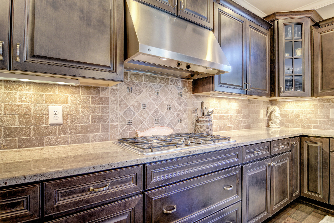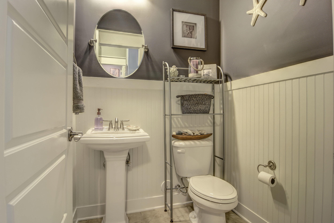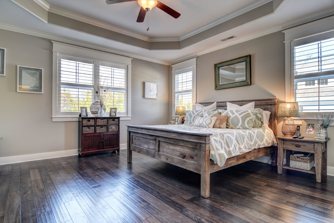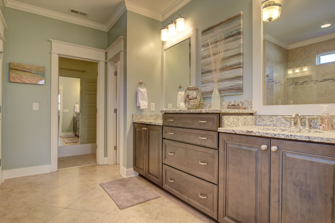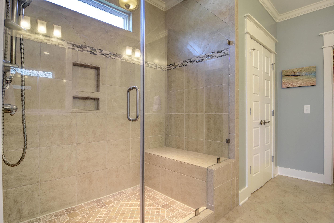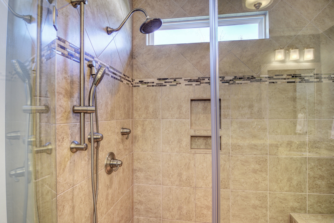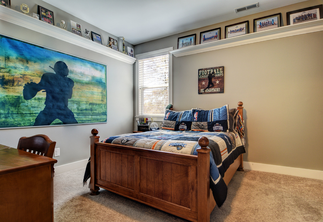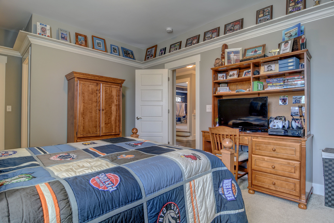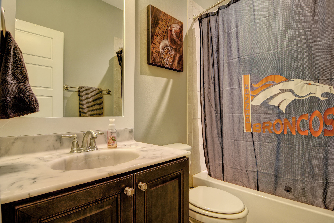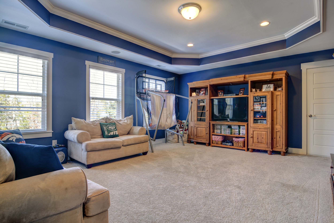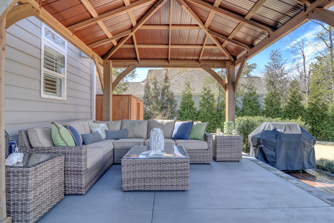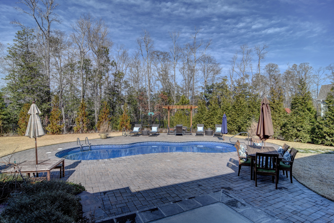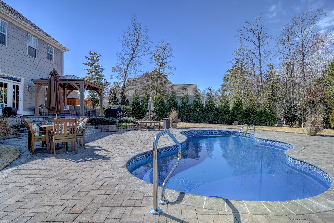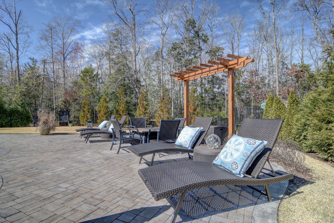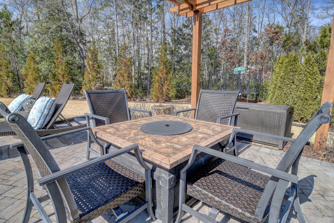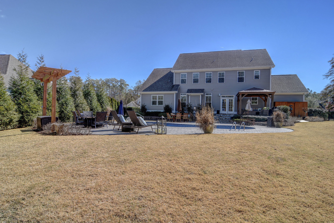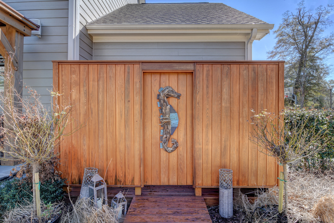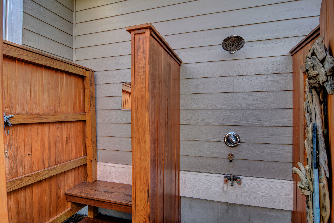606 Heather Haven Ln, Hubert, NC 28539 - PROFESSIONAL REAL ESTATE PHOTOGRAPHY
/The Perfect Location!!! Welcome to Peyton's Ridge!!! This beautiful community is located only minutes from beautiful North Carolina beaches as well as the back gate of Camp Lejeune! Residents will enjoy lovely pond, dog park, playground and NO CITY TAXES! The homes are pristinely landscaped for added curb appeal and adorned with a mixture of eye-catching stonework, carriage-style garage doors, two-toned vinyl siding, board and batten, and decorative shakes! The open floor plans are perfect for entertaining, and the rich cabinetry finishes and wall colors add warmth and dimension to the space. The large rooms and walk-in closets are also sure to please! For the buyer who has very specific design and color requests, these homes can be customized to reflect your own personal style. The diverse floor plans will also ensure that your needs for both functionality and aesthetic appeal are always met! Very affordable and built with a superior quality standard and customer service guarantee, this community's amenities, homes, value, and location are a very rare find!
For the entire tour and more information, please click here.
2184 Arnold Palmer Dr, Shallotte, NC 28470 - PROFESSIONAL REAL ESTATE PHOTOGRAPHY / TWILIGHT PHOTOGRAPHY / AERIAL DRONE PHOTOGRAPHY
/TWILIGHT PHOTOGRAPHY - 2184 Arnold Palmer Dr, Shallotte NC
Located on the 17th Fairway of Rivers Edge Golf Club & Plantation with impressive views of the Shallotte River from the entire back of the house. This custom home includes a gourmet kitchen with a double convection oven, a six-burner stove, elevator for mixer, and two sinks. The island has adjustable height pendant lights. The elevator is over-sized at 44''D x 40 ½ W x 8' H. All doors are solid core and 8' high. Custom base molding is 12'' high. Custom crown molding abounds. The powder room offers a handmade glass vessel sink signed by the artist. The dining area offers a hand painted octagonal ceiling, reflecting a scenic estuary by artist Ruth Cox. Master bedroom closets are custom made as is the pantry closet. The master bath features an over-sized walk- in shower and a heated, jetted, tub with chroma therapy lighting. Ceiling heights range from 10' to 18'. Garden level ceilings are all 10' high. The house includes a large screened-in porch and a composite deck, as well as an over-sized, garden level concrete patio. The home is professionally landscaped, irrigated and lighted. This past year a powder coated aluminum 6 foot fence was added. There is a full attic with pull down aluminum stairs. The home has a three car garage with 11 ½ foot ceilings affording the buyer the ability to add car storage elevators. The home has a custom built, dual desk office. Rivers Edge Golf Club and Plantation offers a beach house on the ocean in Holden Beach as well as many other amenities.
For the entire tour and more information, please click here.
5825 Harbor Breeze Drive Wilmington, NC 28409 - PROFESSIONAL REAL ESTATE PHOTOGRAPHY / AERIAL PHOTOGRAPHY
/This stunning Southern charmer has everything you need to experience the coastal resort lifestyle. Only steps away from the ICW, this 4 bedroom, 4.5 bathroom home awaits with large gathering spaces and luxury custom features throughout. Large Southern-style covered porch invites you to enjoy this home with floor-to-ceiling windows, high ceilings and unique finishes to bring the endless feel of luxury inside. You'll immediately appreciate the attention put into each piece of this manor, from the flowing lower level with rich hardwood floors to the hand forged wrought iron on the stairway. Beyond the gourmet kitchen, you'll find the master suite privately tucked away, complete with its own fireplace and expansive master bath. The second floor is nothing less than perfect! Featuring a large family room, three additional bedrooms with full baths, covered balcony and beautiful natural sunlight filtered through the plantation shutters. The oversized garage features a separate climate-controlled storage room, and the 22KW full-house generator conveys. Located in gated Helms Port, amenities include a clubhouse and pool - perfect for celebrations and neighborhood gatherings, as well as a kayak launch, private beach, and an outdoor firepit. Opportunity to purchase 30' boat slip in the protected Helms Port Marina for $120,000.
For the entire tour and more information, please click here.
2216 Deepwood Dr, Wilmington, NC 28405 - PROFESSIONAL REAL ESTATE PHOTOGRAPHY / AERIAL PHOTOGRAPHY
/This elegant home is located on the golf course in the prestigious neighborhood of Landfall. Over a half acre lot nicely wooded with lush landscaping on a quiet street. The home was just renovated with new roof, new refinished hardwoods, new paint, new granite countertops, new carpet upstairs, new granite in master bath, updated landscaping, updated crawlspace and more. Sweeping golf course views from the living room, kitchen, breakfast area and master bedroom. 2 fireplaces - one in the main living area and one in the private study. A gourmet kitchen that features a cozy screened porch for morning coffee. The master suite has his and her closets. Upstairs you will find 2 full baths, 3 bedrooms plus a bonus room. A large private lot with a circle driveway in front, plus patio out back to watch the golfers. This home is located in the gated, private County Club of Landfall with 45 holes of Championship golf, newly renovated tennis and sports center, plus refurbished clubhouse with first class restaurants. Minutes to Wrightsville Beach, Mayfaire and Landfall shopping areas.
For the entire tour and more information, please click here.
1412 Dock St Wilmington, NC 28401 - PROFESSIONAL REAL ESTATE PHOTOGRAPHY
/This charming historic home has been completely renovated and ready to move in! The welcoming front porch with tongue and groove ceiling lends itself to relaxing in a rocking chair. Magnificent foyer with two story ceilings and hardwood floors throughout. Fully renovated kitchen with stainless appliances, granite countertops and custom cabinets. The kitchen also includes a custom built window seat with plenty of storage underneath. The antique pie safe will stay with the home; it's a beautiful part of history. The screened in back porch overlooks a meticulously maintained backyard as does the open deck. With a bedroom down and three more upstairs, you'll have plenty of space for a family. Included in the downstairs bedroom is a large cedar-lined closet. The entire home is secured by a Lorex home security system. This charmingly beautiful home has been lovingly updated and maintained. It's definitely a must see!
For the entire tour and more information, please click here.
430 North Anderson Boulevard, Topsail Beach, NC, 28445 -PROFESSIONAL REAL ESTATE PHOTOGRAPHY
/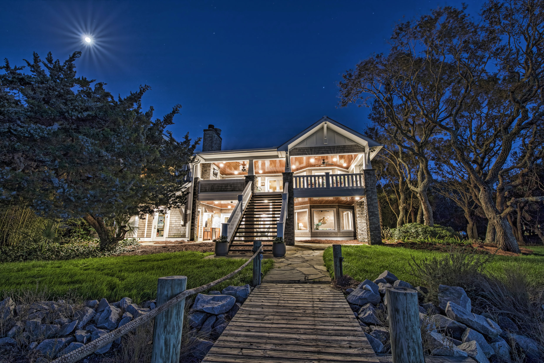
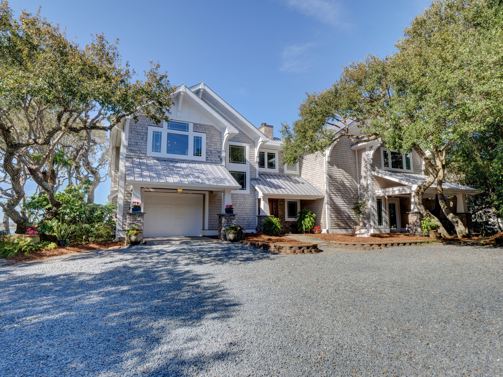
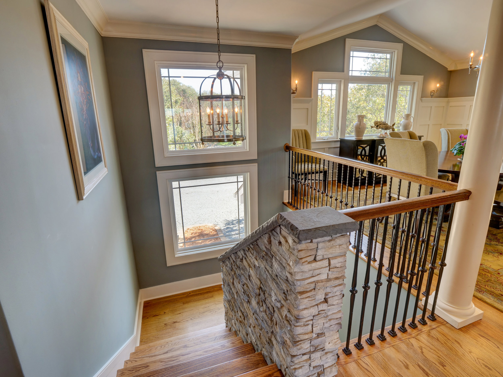
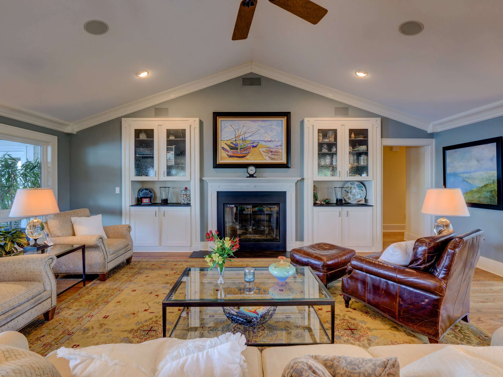
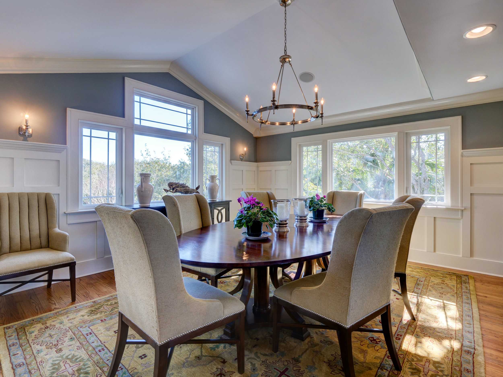
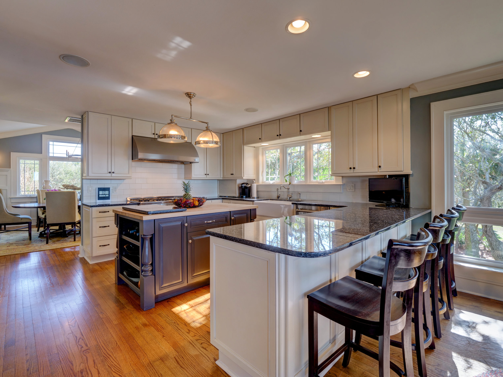
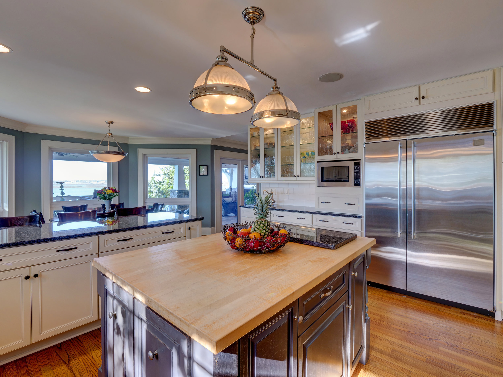
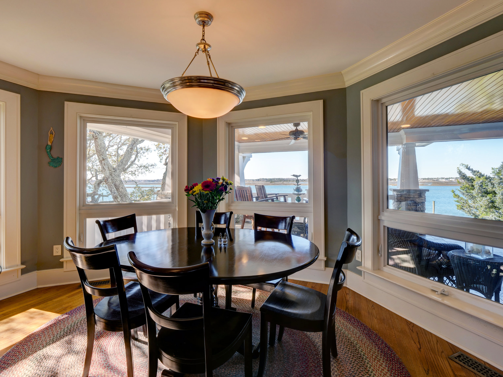
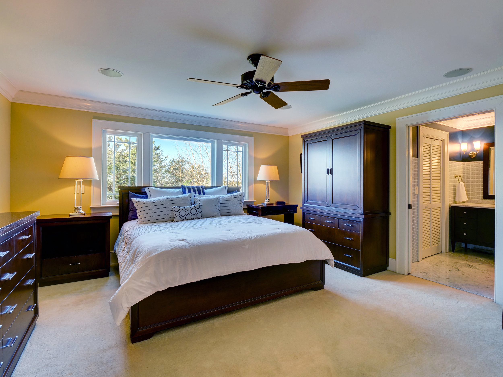
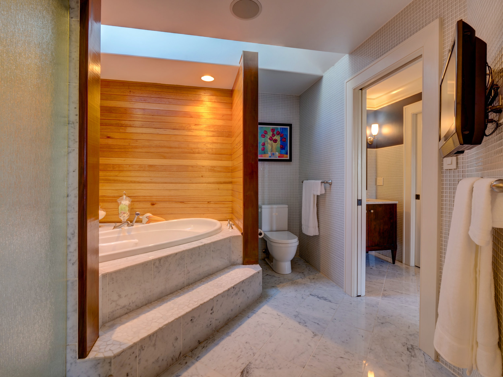
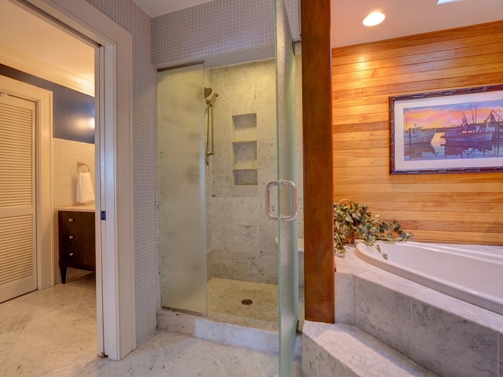
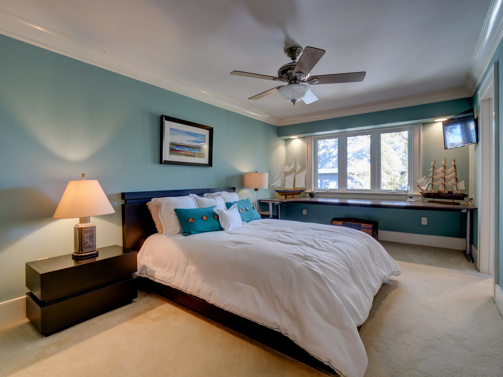
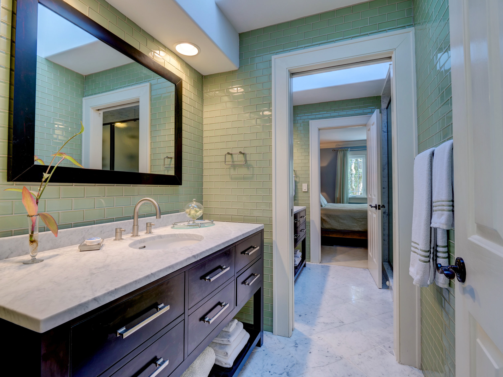
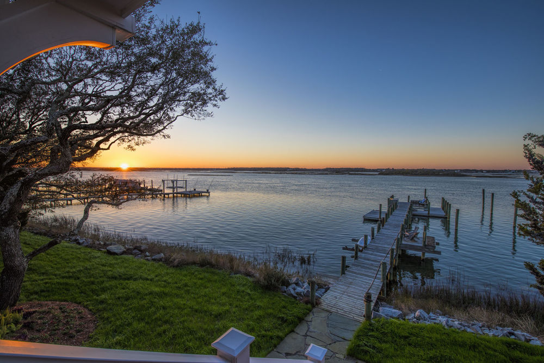
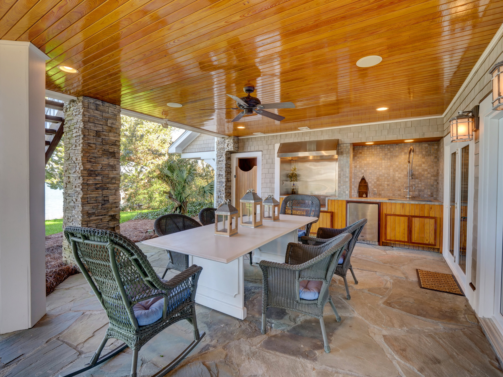
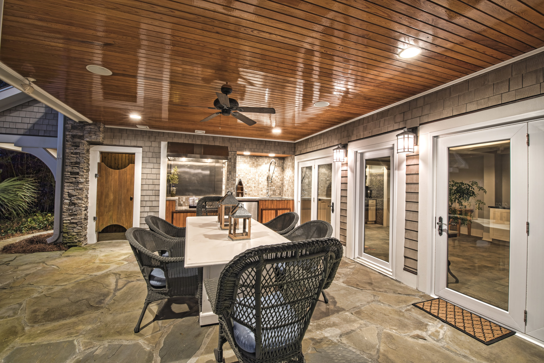
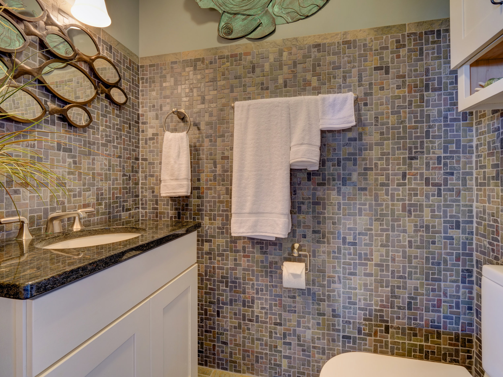
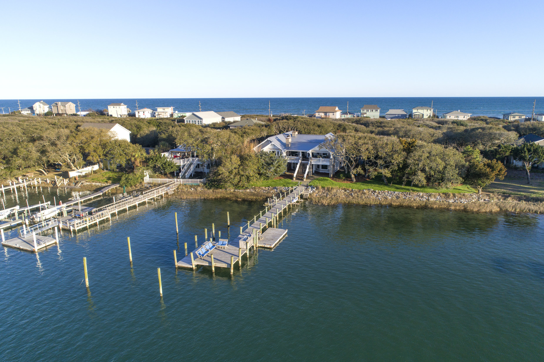
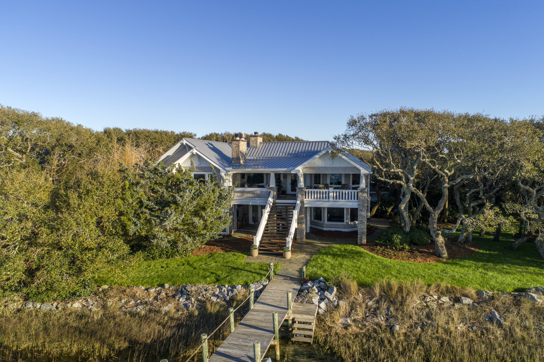
Topsail Beach's most iconic private residence on 100' of deepwater on Banks Channel/Topsail Sound. Drive down the private drive through a perfectly manicured maritime forest to find the enchanting home at Mermaid Hill. Extraordinary low country architecture with stacked stone accents inside and out. Enter the stacked stone accented foyer with elevator up to main living level with spacious, light filled rooms. A chef quality gourmet kitchen, a large waterside dining area plus a formal dining room overlooking the lush landscaping and maritime forest. A grand living area with fireplace. Waterfront master suite with spectacular bath ensuite with steam shower and whirlpool tub. Two additional bedrooms, full bath and powder room. Ground level has bedroom/office, and in-law suite with full kitchen and a full bath. On the sound side ground level there's a party/great room with a powder room adjoined by an octagonal wood ceilinged screened porch with water views all round. An exceptionally large storage/shop/workroom to store all the boating, fishing and fun stuff and an outdoor shower. There is wood ceilinged covered porches on both main living level and ground levels for outside living and dining. All porches feature slate floors. An outdoor kitchen is just the ticket for entertaining...beautiful grounds out to the pier and dock space for 3 boats and up to 40' vessels can comfortably take harbor. This home is the epitome of grace and beauty with privacy and coastal living as its benchmarks.
For the entire tour and more information, please click here
3121 Dever Ct., Wilmington, NC, 28411- PROFESSIONAL REAL ESTATE PHOTOGRAPHY
/Like new Charleston Row in picturesque community Demarest Village. Sidewalk lined streets, picket fenced yards, woodland park like setting. Community pool and playground for family time. This home offers all new appliances, updated master bath, window treatments throughout, hardwoods throughout first floor. Very open floor plan with lots of windows to bring in the sunlight and landscaped views indoors. Double spacious covered porches accented with ceiling fans perfect for outdoor entertaining.Large fenced courtyard with 17 x 17 deck perfect for an outdoor grilling/fire pit. Rear entry drive and parking.
For the entire tour and more information on this tour, please click here.
1500 Jupiter Hills Circle, Wilmington, 28411 -PROFESSIONAL REAL ESTATE PHOTOGRAPHY
/Well built custom home in the prestigious gated community of Porters Neck Plantation. The home is nestled in an acre of woods and azaleas, situated between the 18th green, the 10th tee and a pond, overlooking the 9th green of the Tom Fazio golf course. All bedrooms are suites with full baths and walk-in closets. Sunroom with cathedral ceiling, formal dining room, library with built in bookcase, heart pine floors throughout main living area, gourmet kitchen with large granite island. Fireplace in the 2-story great room as well as the master bedroom. Wide raised deck overlooking professionally landscaped gardens. Community access to boat launch, pier and picnic area of the ICWW. Opportunities to join the country club and access the fitness center, pools and tennis.
For the entire tour and more information, please click here.
209 Peggy's Trace, Sneads Ferry, NC, 28460 -PROFESSIONAL REAL ESTATE PHOTOGRAPHY
/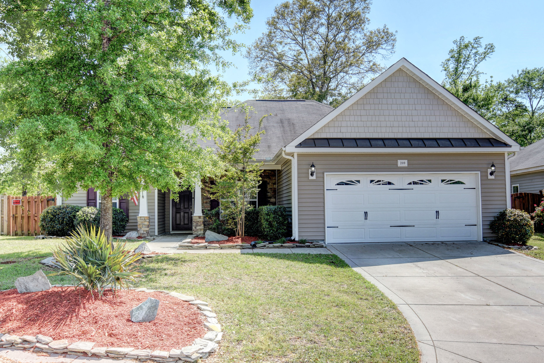
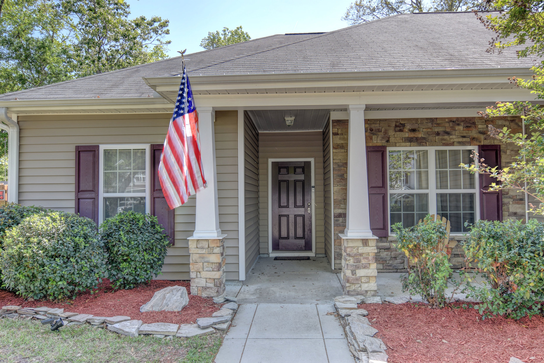
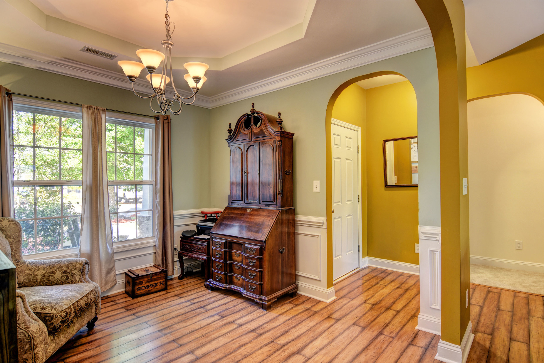
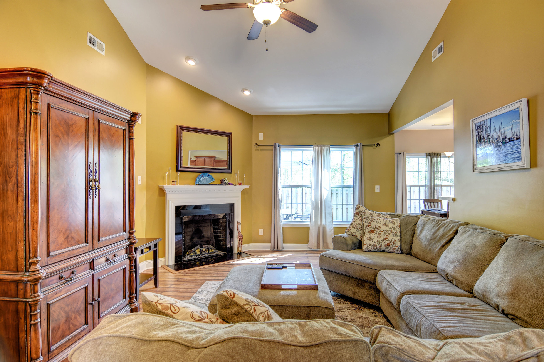
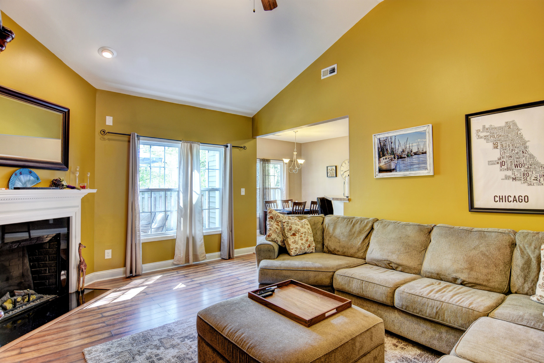
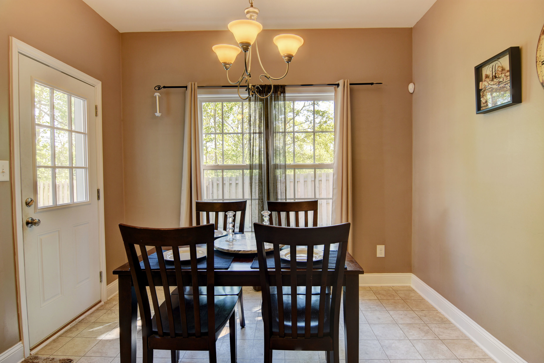
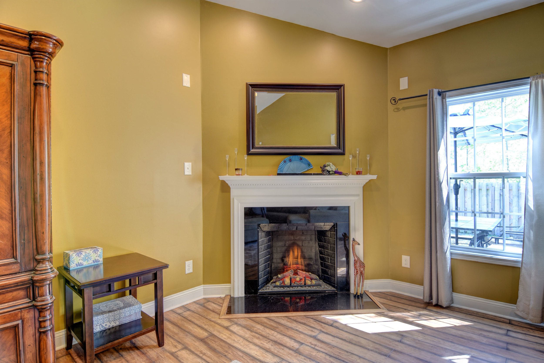
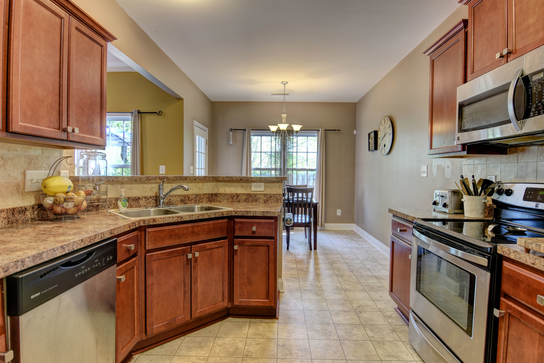
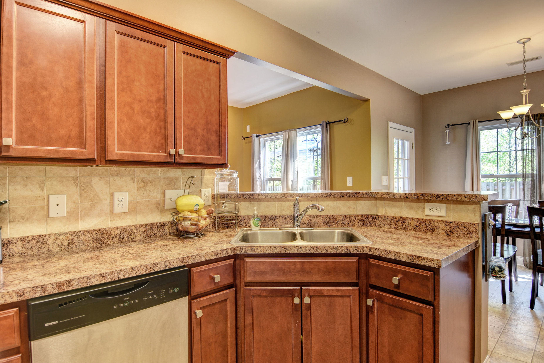
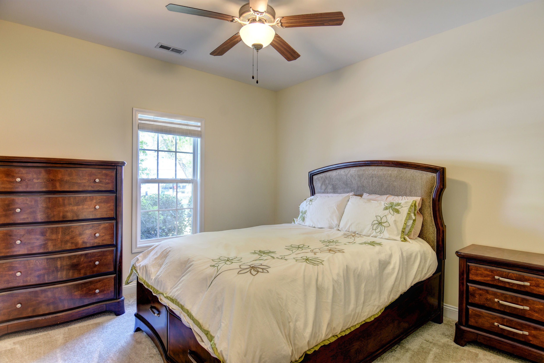
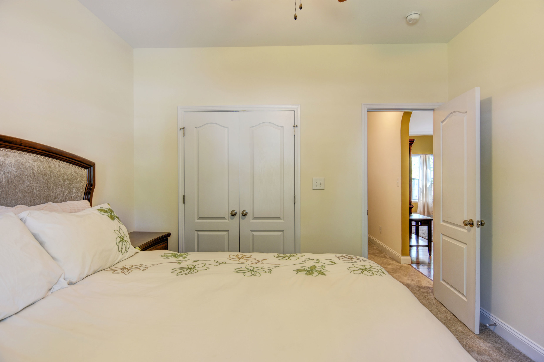
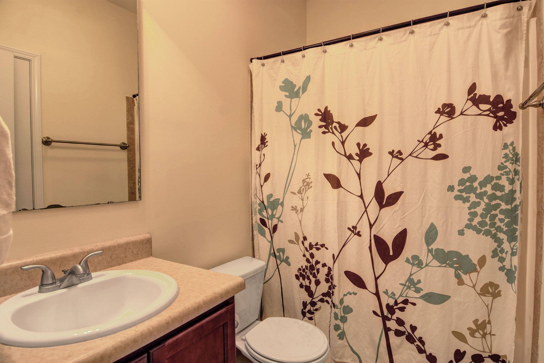
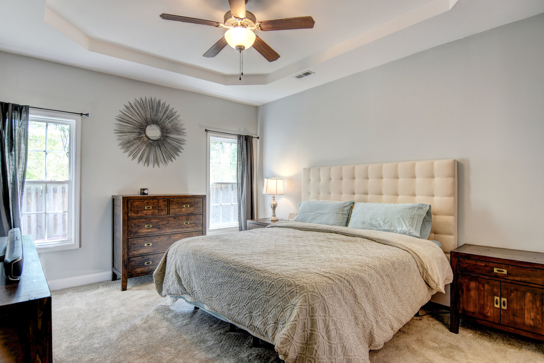
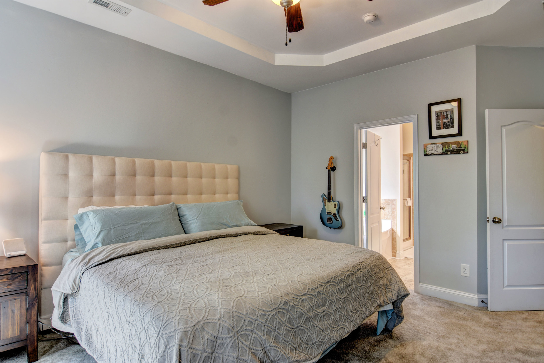
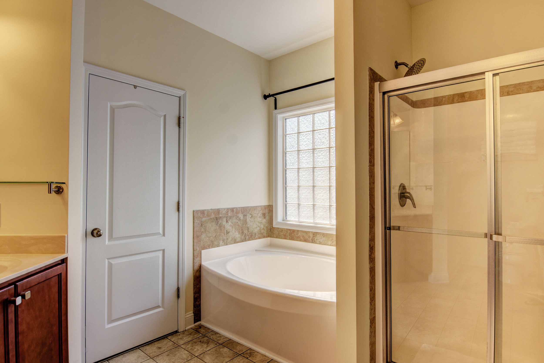
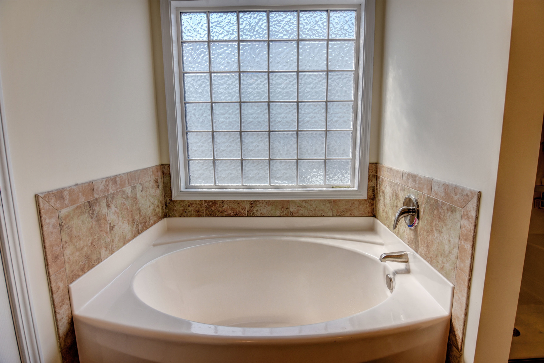
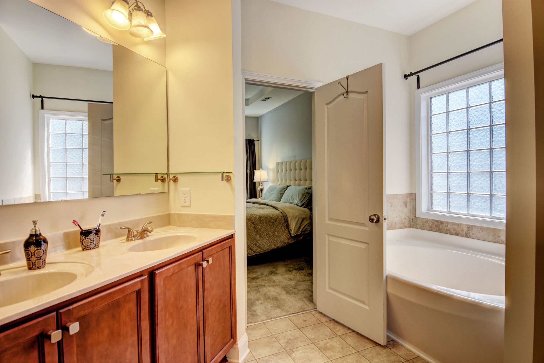
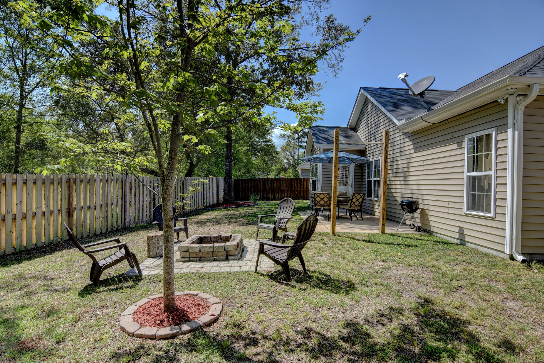
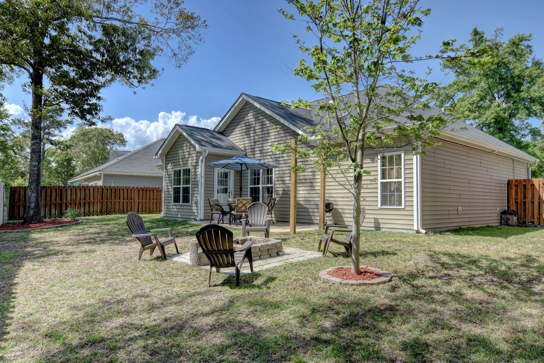
This is the home you will look truly look forward to coming back to after a long day. Experience the charm and uniqueness this neighborhood has to offer. Entertain friends in the spacious and open floor plan with vaulted ceilings in the living room. Stylish electric fireplace which can also use propane. Kitchen bar opens to a bright and airy breakfast nook. Formal dining room for large tables or office space. Split floor plan is ideal for privacy and space with master bedroom tucked in a hallway on one end and the other two bedrooms at the opposite end. This could be the most spacious master bathroom you have ever been in with separate shower and garden tub as well as dual vanities. New carpet and fresh paint make this move-in ready home feel like brand new construction.
For the entire tour and more information, please click here.
1535 Radian Rd, Wilmington, NC, 28405 - PROFESSIOANL REAL ESTATE PHOTOGRAPHY
/The circular drive is a great way to arrive at the entrance to this beautiful, traditional southern style Landfall home. Step into the grand foyer, & admire the newly refinished hardwood floors that go throughout the downstairs. Main living area has a formal dining room, gourmet-style kitchen with granite countertops, breakfast area, study, & formal living room with a fireplace. The master suite has a large walk-in closet & a master bath with a whirlpool tub, 2 sinks & a separate shower. The upstairs has 2 bedrooms & 2 baths, plus a room over the garage that could be a fourth bedroom. The home comes with a separate side driveway to access the oversized 2 car garage. Outside patio is great for entertaining & enjoying the professionally landscaped fenced-in yard.
For the entire tour and more information, please click here
107 S Permuda Wynd, North Topsail Beach, NC, 28460 -PROFESSIONAL REAL ESTATE PHOTOGRAPHY
/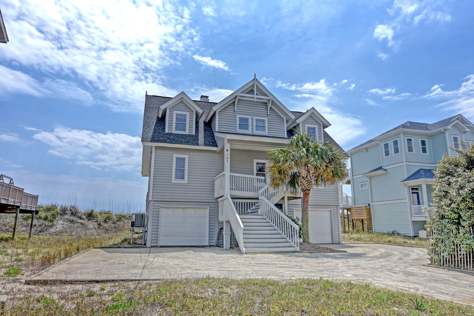
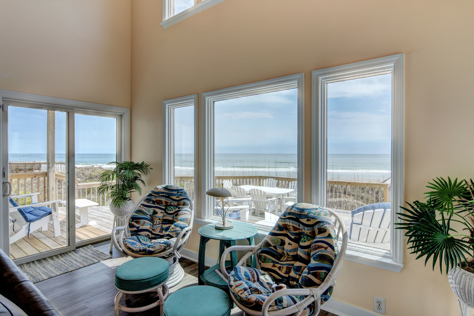
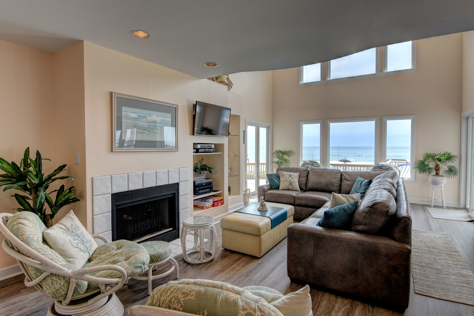
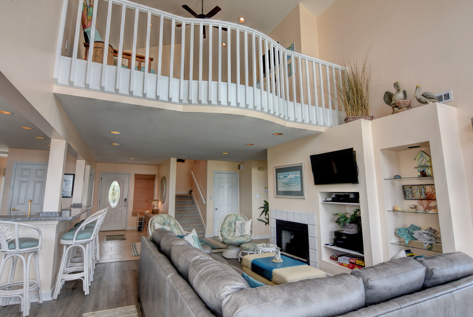
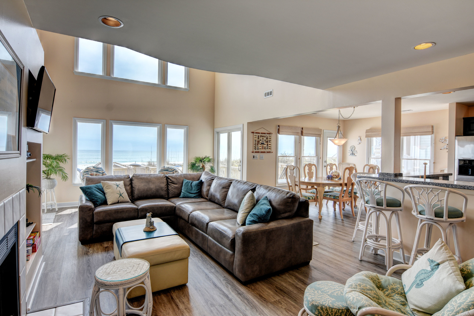
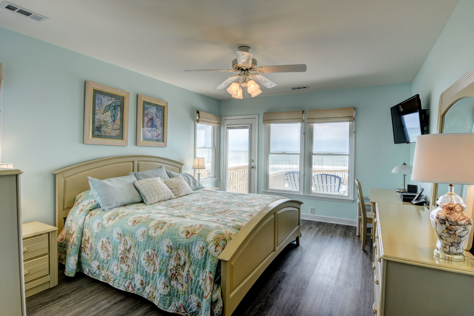
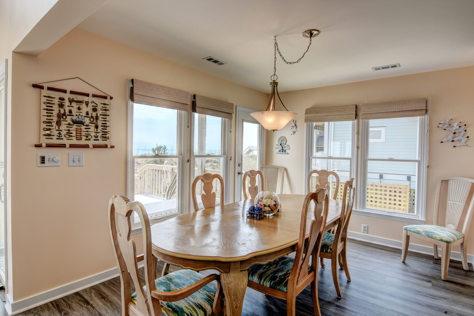
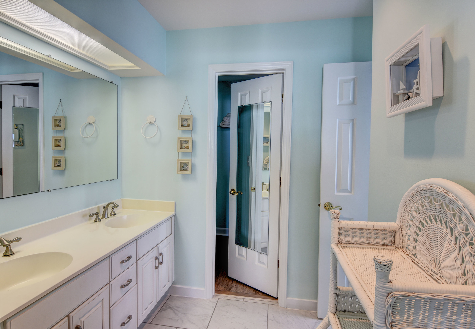
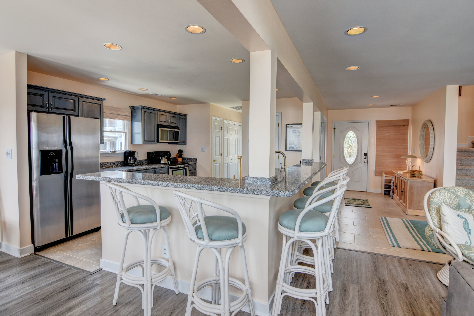
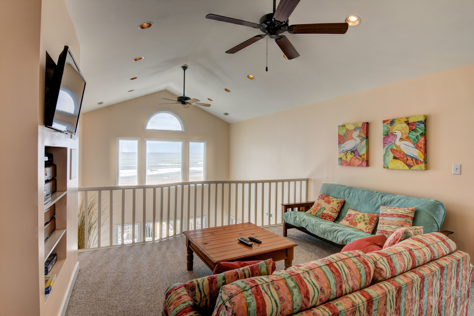
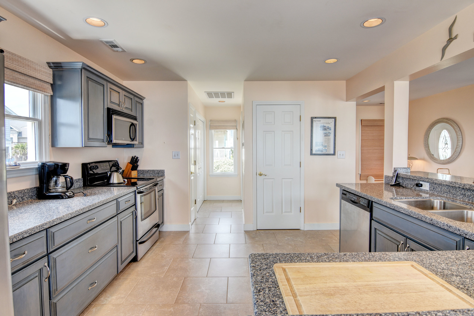
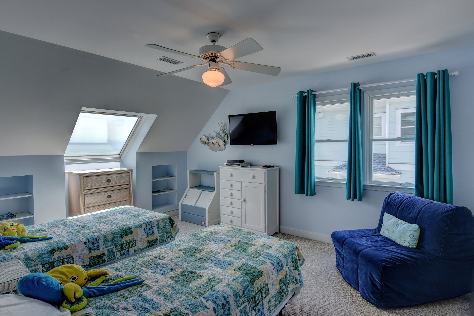
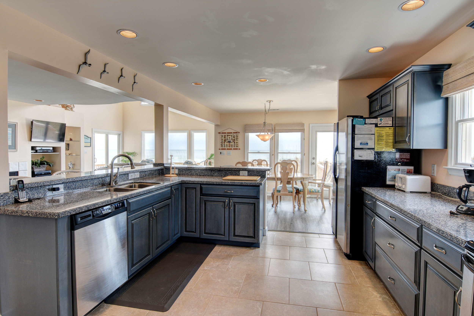
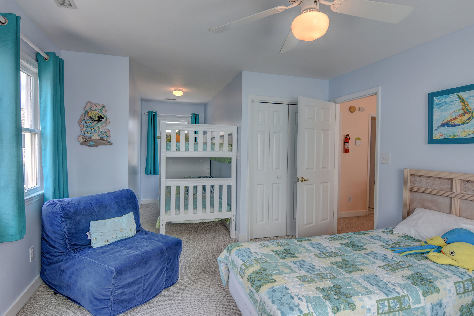
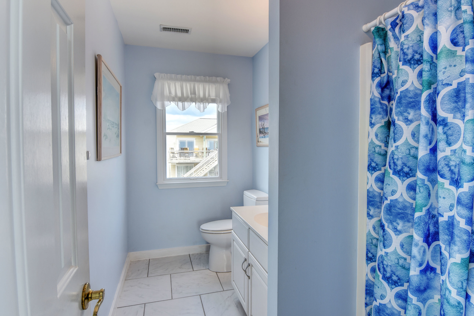
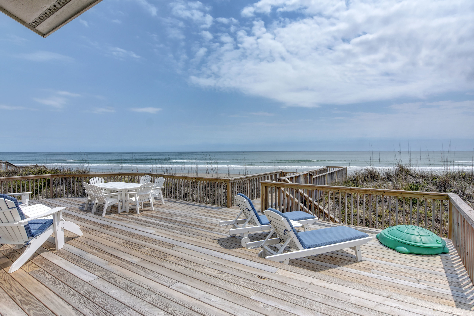
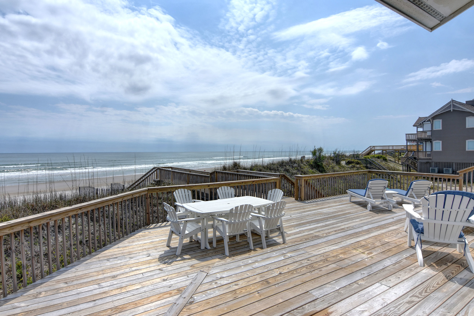
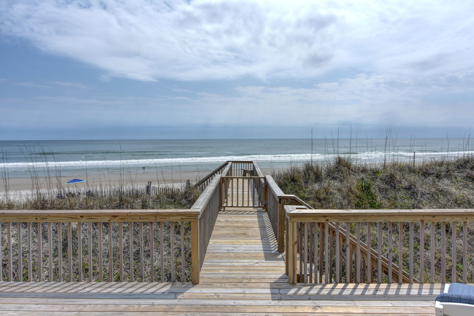
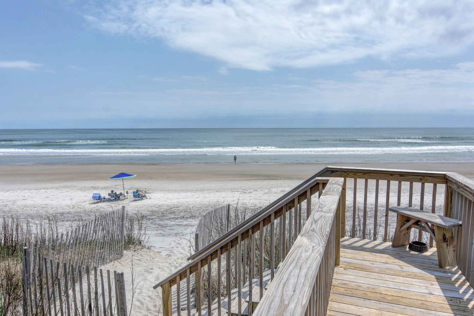
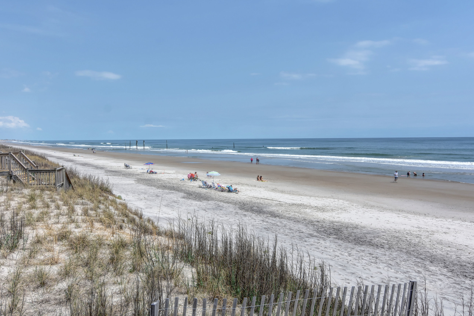
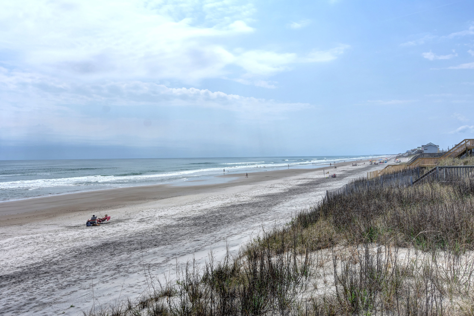
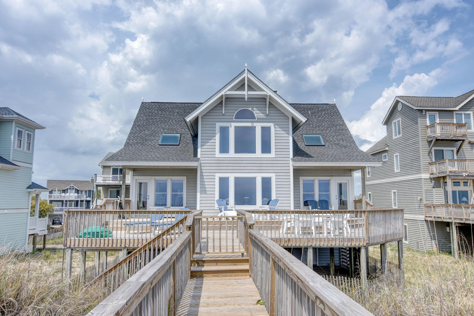
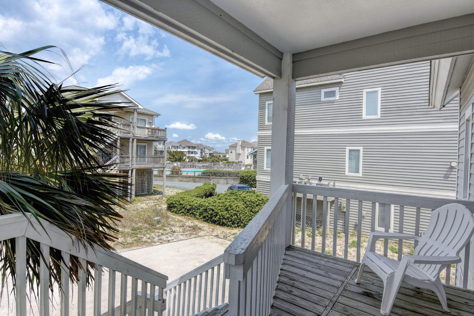
This home offers plenty of living space both inside and outside. In addition to large bedrooms, the oversized kitchen, dining room, and living room area makes the house an ideal place for family and friends to gather. There are also two additional living areas - the loft upstairs and the game room with a ping-pong table at the ground level. For outside gatherings, there is an expansive deck with plenty of comfortable furniture. Other amenities include community pool, tennis court, jacuzzi tub, 6 TVs. One rental home you don't want to miss out on.
For the entire tour and more information, please click here.
100 Circle Drive, Wrightsville Beach, NC, 28480 -PROFESSIONAL REAL ESTATE PHOTOGRAPHY
/Enjoy Wrightsville Beach while living in this beautifully renovated home that sits just a block from the ocean in a quaint community of 8 homes that share a saltwater pool! Spacious light filled living areas & 4 bedrooms. Gorgeous master suite with 2 decks and sitting area/office. Extensive renovations in 2015 include Marvin Integrity fiberglass windows with impact glass and plantation shutters. Exterior/interior painting, all new flooring and door hardware, designed kitchen & baths complete with new cabinetry, tile and granite counters. New light fixtures and fans, all stainless appliances, including Miele washer & vent less dryer. Relax by the wood burning fireplace in living room, or on the screen porch both with audio/visual wiring. Outside boasts a large, professionally landscaped yard with a wooden privacy fence & stone patio. Home has great storage, deep tandem garage & workshop. Ideal for primary or second home!
For the entire tour and more information, please click here.
707 Bluesail Drive, ES, Bolivia, NC, 28422 -PROFESSIONAL REAL ESTATE PHOTOGRAPHY
/TOP OF THE LINE!!! ALL THE BELLS AND WHISTLES!!! The seller was planning to live here but has to move. Upgrades include granite counter tops, SS appliances, hardwood floors. Two master suites flank the great room. Each has tile showers, two closets in each bath. Seller also had 12x15 porch added on, outdoor shed, sod, irrigation, professional landscaping. New driveway and septic installed. Beautiful new furniture is negotiable.
For the entire tour and more information, please click here
5616 Maxwell Place, Wilmington, NC, 28409 -PROFESSIONAL REAL ESTATE PHOTOGRAPHY
/Situated in the beautiful Masonboro Sound area this low country home offers a wonderful spacious layout ideal for accommodating family life. The floor plan offers up to 4 bedrooms with 3 1/2 baths. As you enter the home, there is a versatile study/office off the master & entry hall currently being used as a nursery. Master suite down with 2 additional bedrooms up via one staircase and a 4th BR/bonus via a 2nd staircase. Enjoy a large eat-in kitchen with stainless appliances & ample counter space & cabinetry. Beautiful living area with gas fireplace plus light-filled formal dining room. Large yard with deck and patio for grilling and entertaining. Great schools & located close to area shopping and dining.
For the entire tour and more information, please click here
7421 Songbird Ct., Wilmington, NC, 28411 -PROFESSIONAL REAL ESTATE PHOTOGRAPHY
/Located in the popular Anchors Bend neighborhood,this beautifully customized 4 BR, 4 1/2 bath home is the perfect setting for graceful coastal living. Prized Ogden/Middle Sound location is close to the intracoastal waterway and several marinas. Wrightsville beach is 2 miles by boat and about 10 minutes by car. Southern Living beautiful inside and out,a quick overview list of the many fine features includes: Main level Owners Suite; island kitchen with stainless appliances and a 36'' gas cook top; upgraded Craftsman style interior trim work; Home office/Study; 3 upstairs guest bedrooms each have a private bathroom; Media/bonus room plus a finished room over the garage. Walk in attic storage.Half acre home site is on a cul-de-sac street and is professionally landscaped to create a private oasis feel; fenced backyard; In-ground salt water Pool with hand laid paver surround; Outdoor shower with custom enclosure; raised patio with a wooden arbor. Three car garage.


