743 Schloss St, Wrightsville Beach, NC 28480 - PROFESSIONAL REAL ESTATE PHOTOGRAPHY / AERIAL PHOTOGRAPHY
/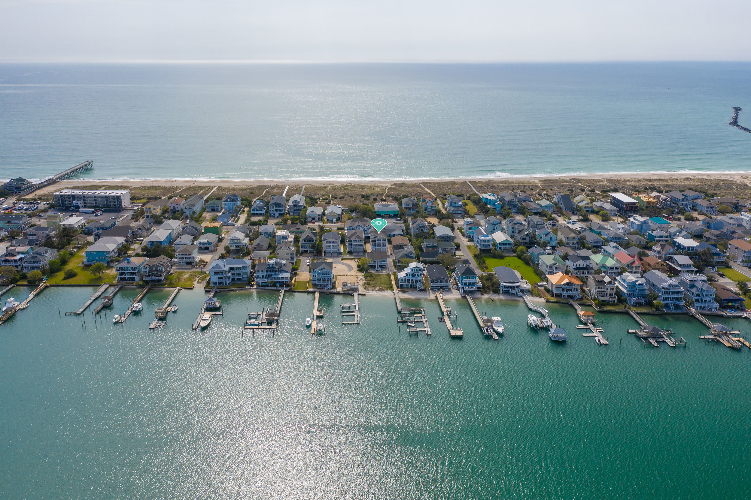
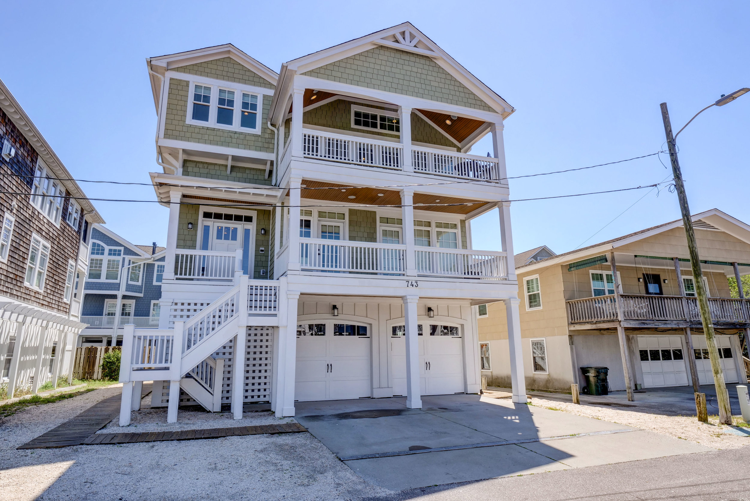
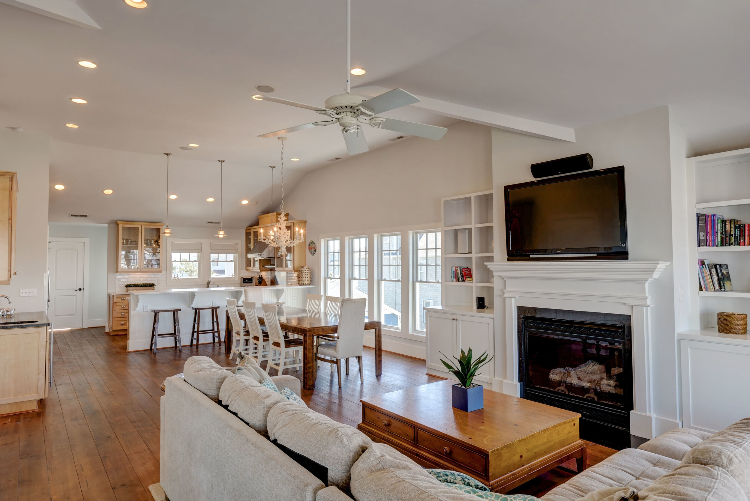
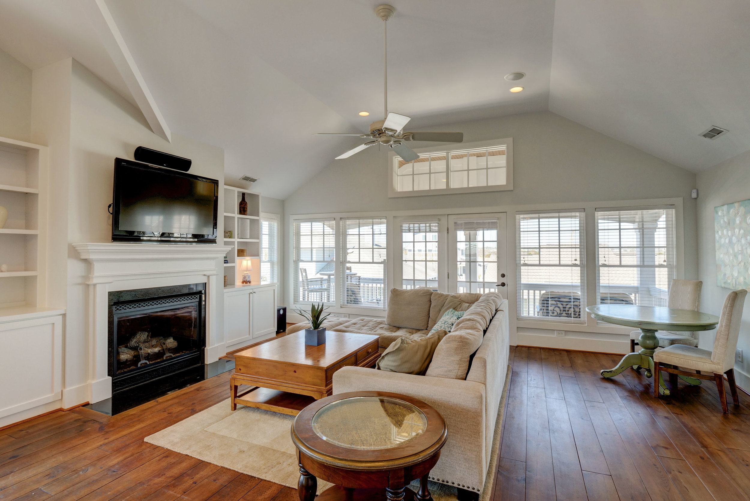
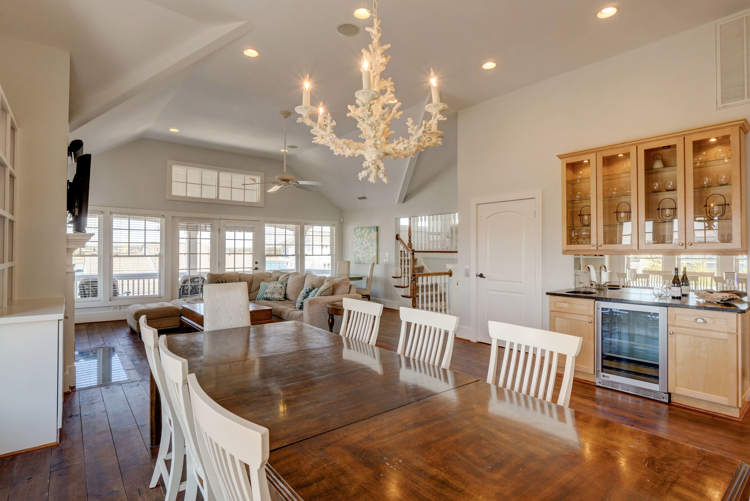
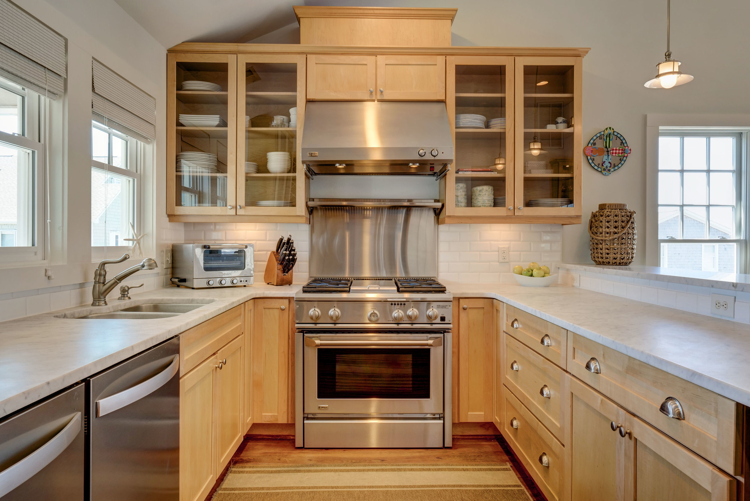
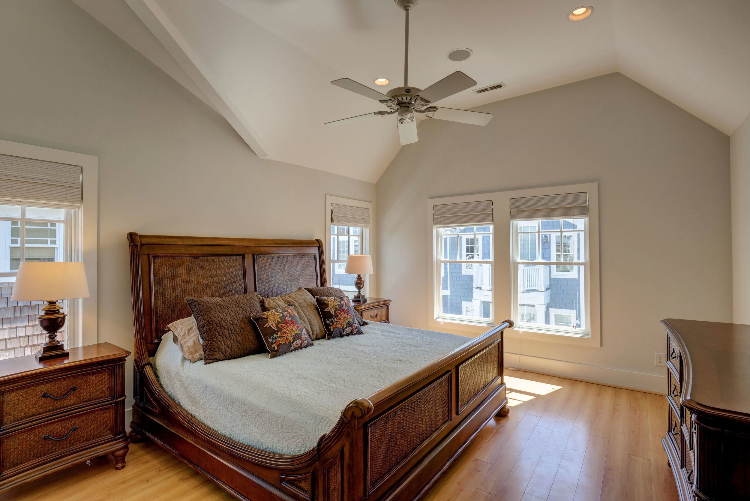

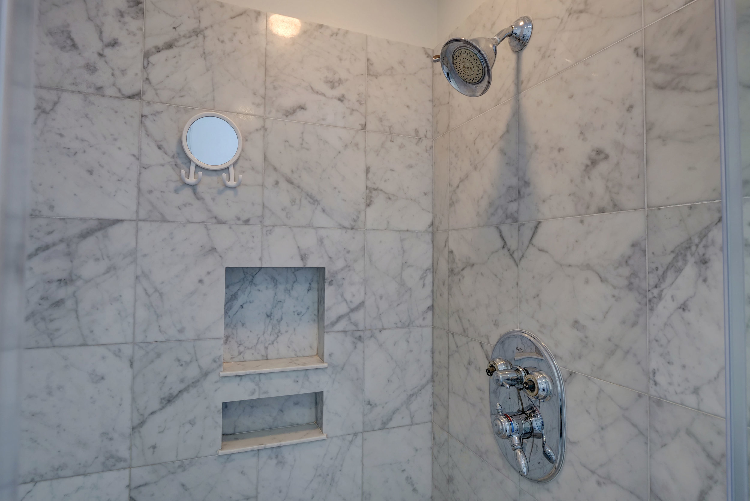
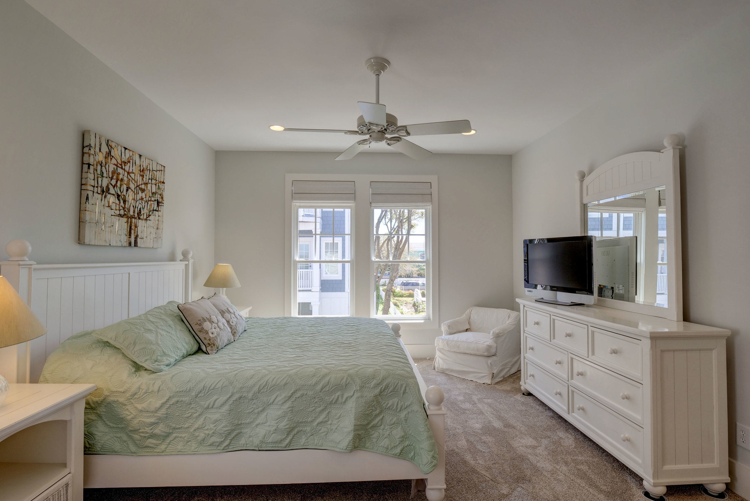
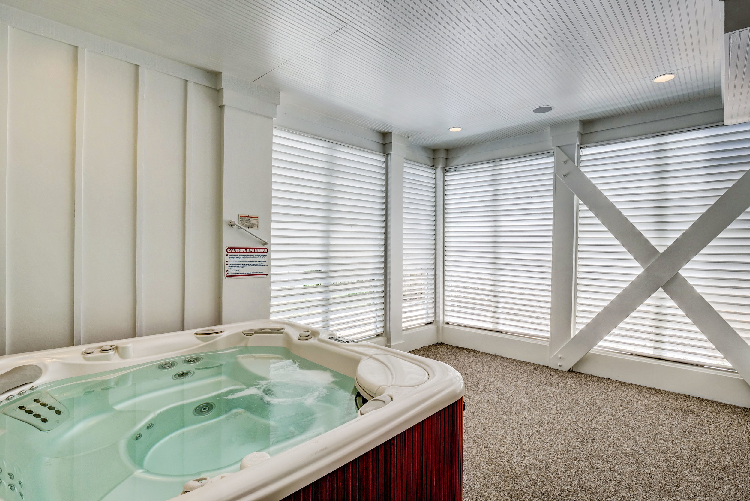

The next wave in new drone technology is here and it is taking virtual reality to the next level! UMD is in the final Beta testing of its new product - aerial virtual tours. This new imaging gives online viewers a entirely new perspective on properties and their layout.
Spectacular second row condo just steps from the ocean & sound, centrally located in Wrightsville Beach NC. Spacious 2800 sq. ft open floor plan includes 4 bedrooms and 4 full baths. Contemporary living area features fireplace, built-in sound, sliders open to covered deck with water views overlooking the ocean. All baths have been updated with superior finishes and fixtures including granite vanities and custom ceramic tile showers. Master suite features private covered deck with great views overlooking the sound waters of Banks Channel. Master includes gorgeous private bath and oversized closet space. Guest suite on 2nd level provides incredible views of the ocean, along with covered deck. Bonus bedroom on top level with another premium bathroom. Additional living area on 1st level offers oversized deck with water views overlooking Banks Channel - possible 5th bedroom or home office. 2 car garage, ample storage space, coastal landscaping package, some excellent furnishings to remain.
For the entire tour and more information on this home, please click here
Copyright © 2024, Unique Media & Design. All rights reserved worldwide. For license or stock requests please see contact info below.
Need to contact us? Give is a call at (910) 526-7926 or drop us an email.