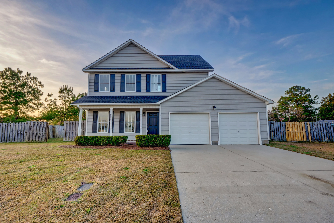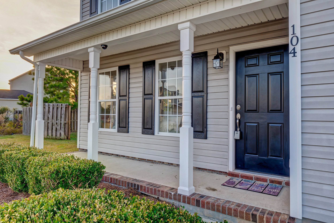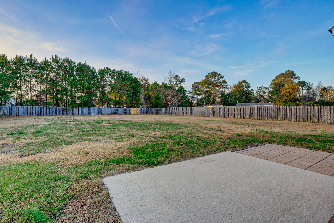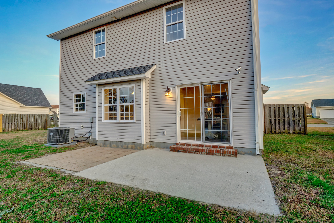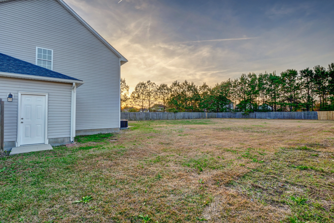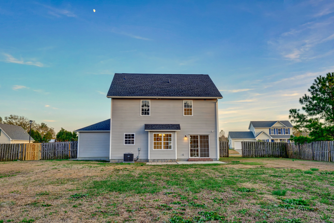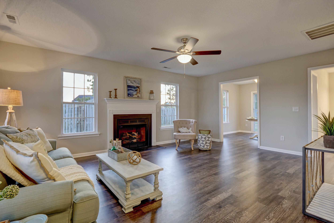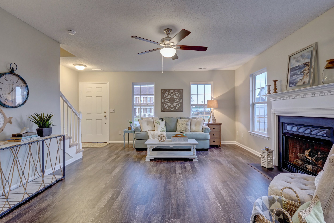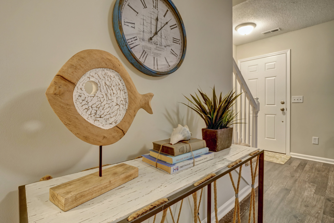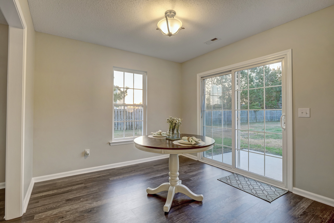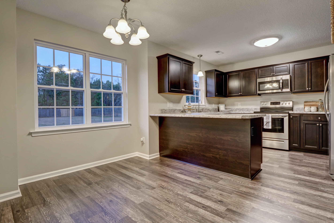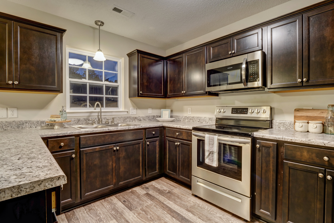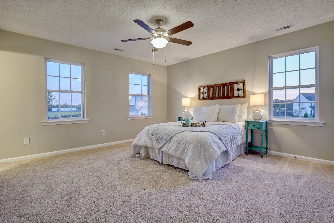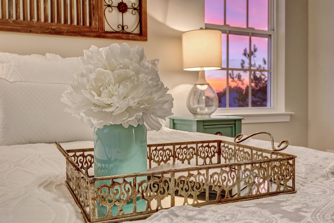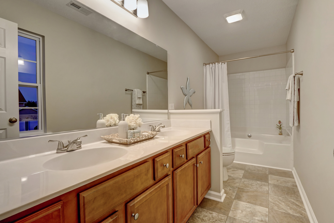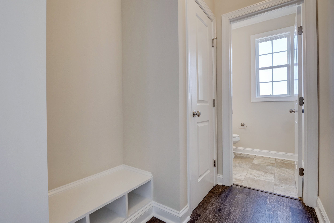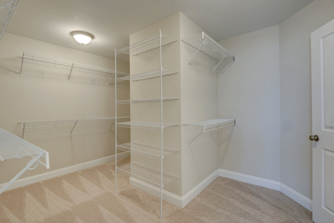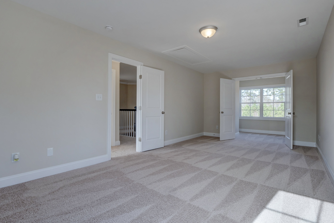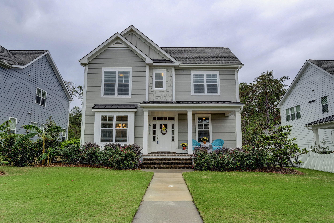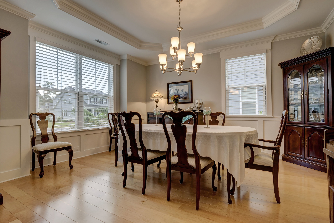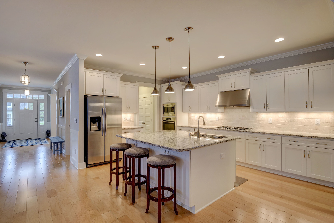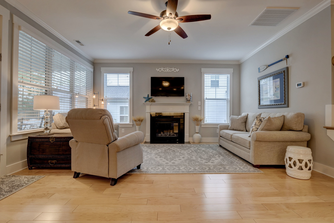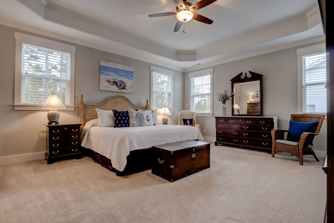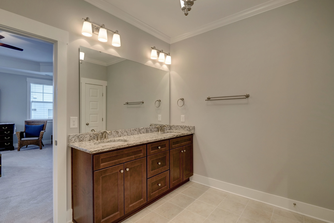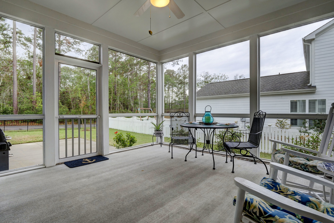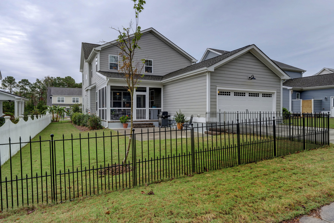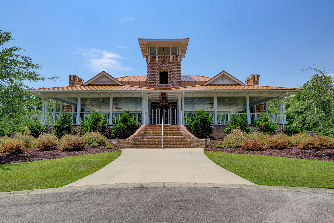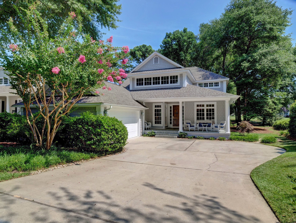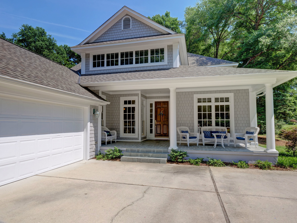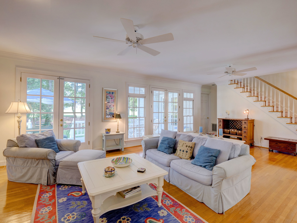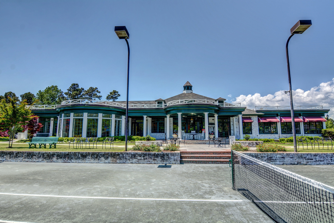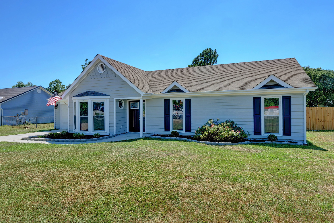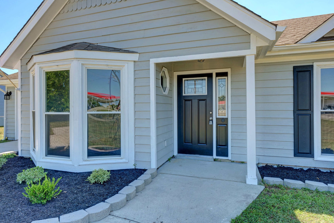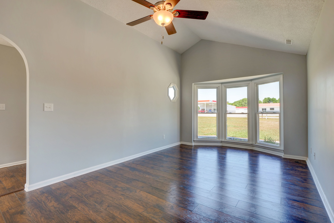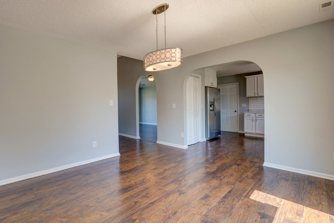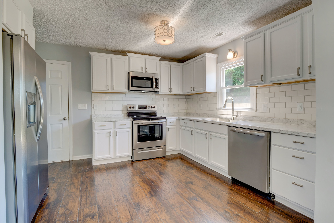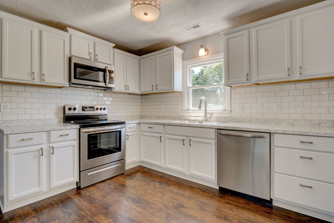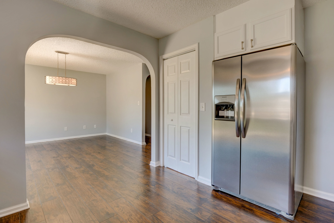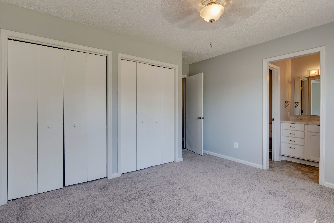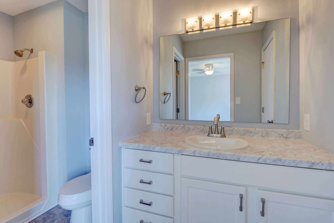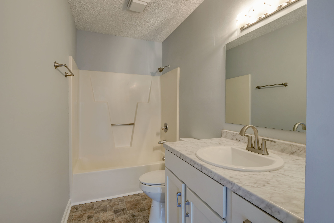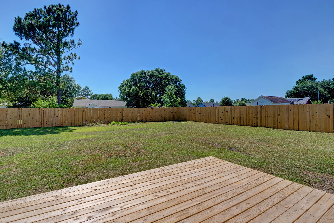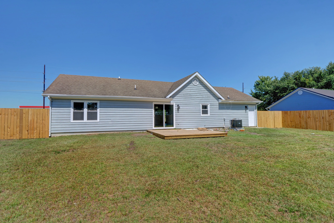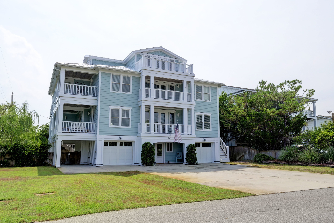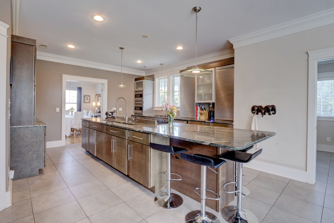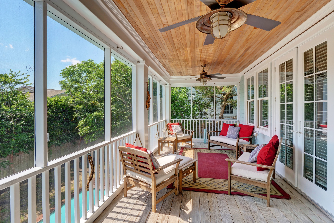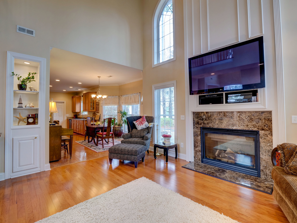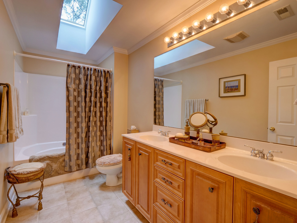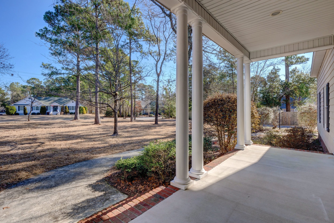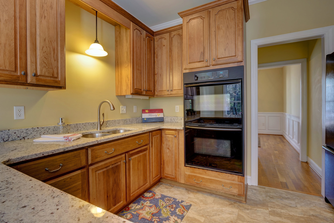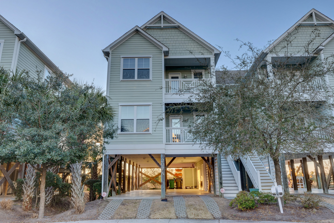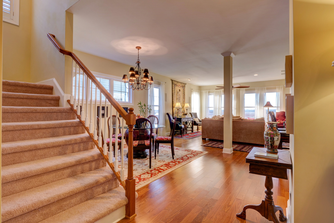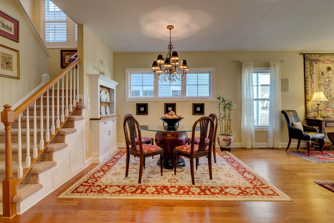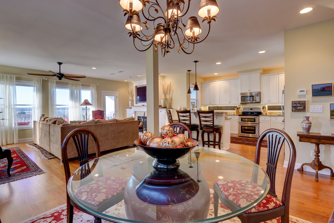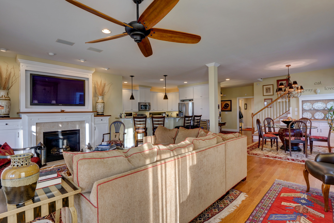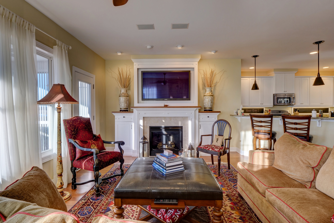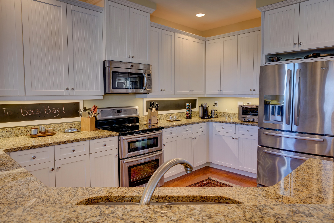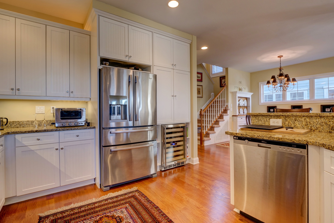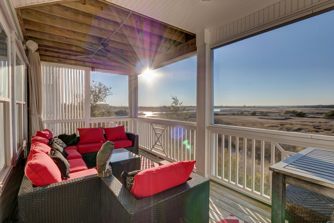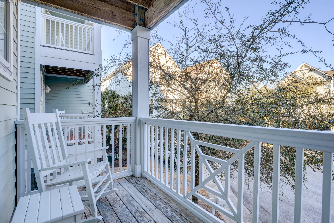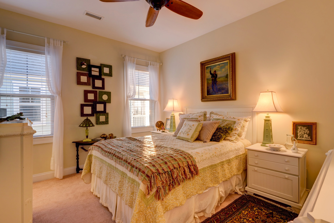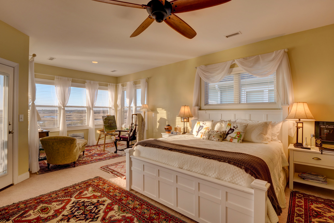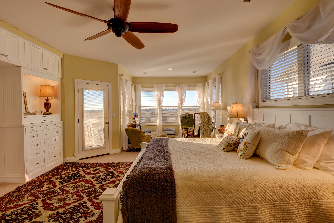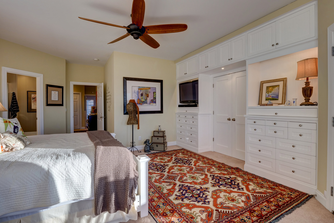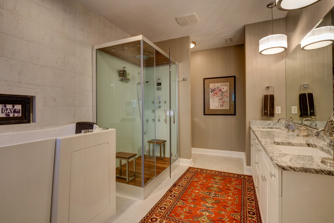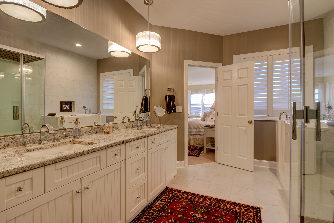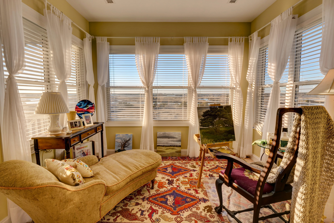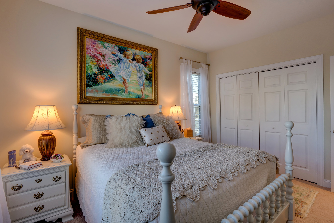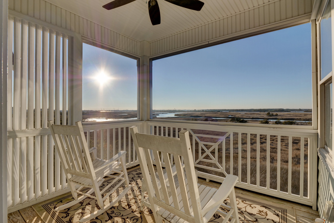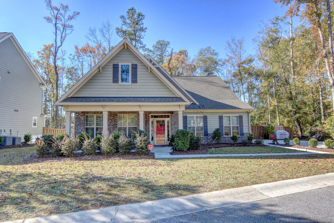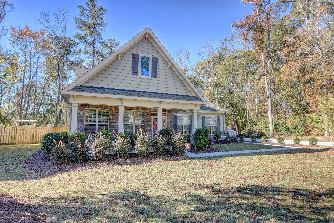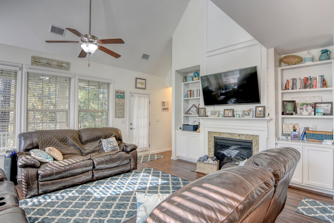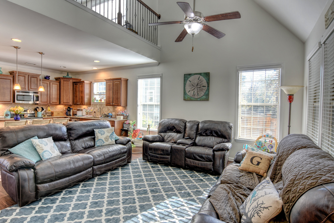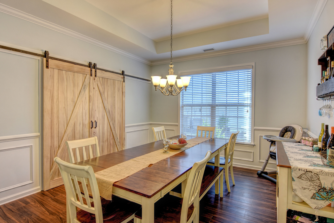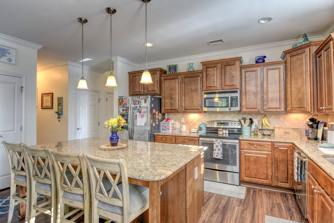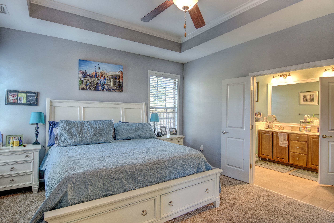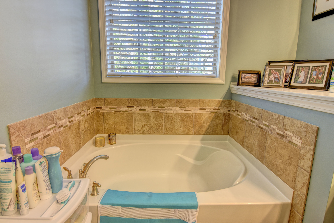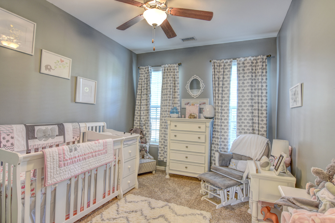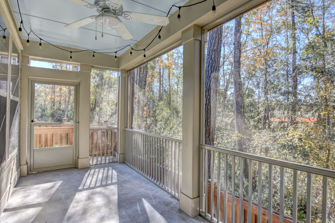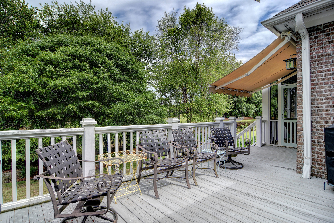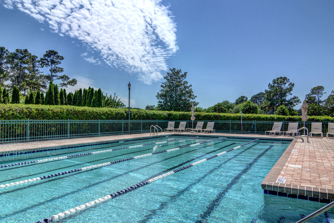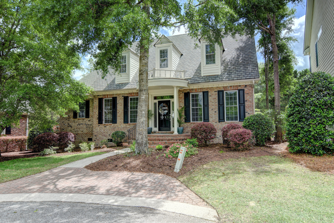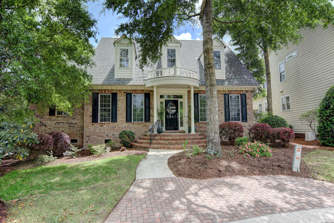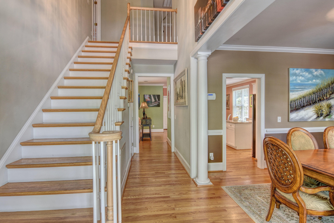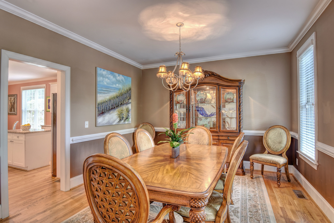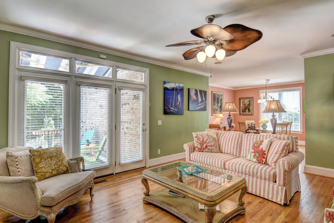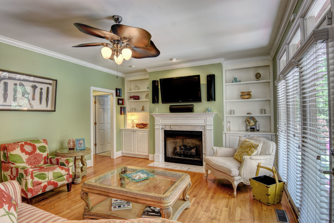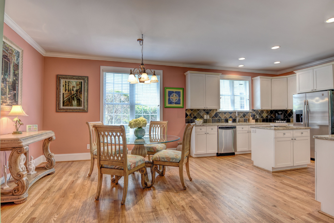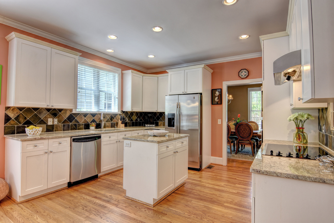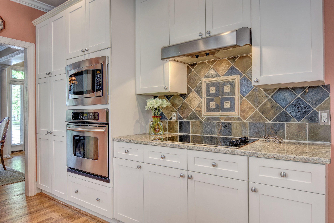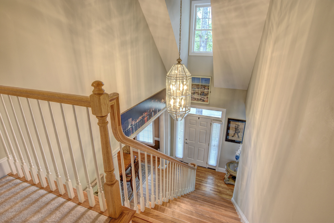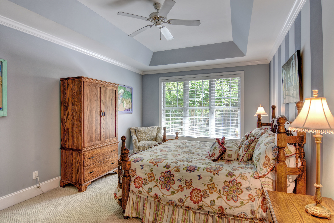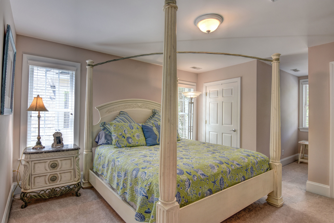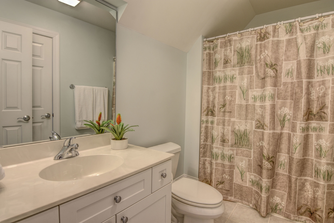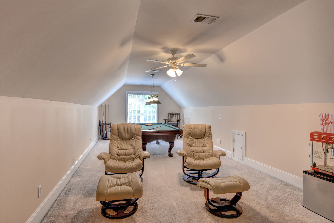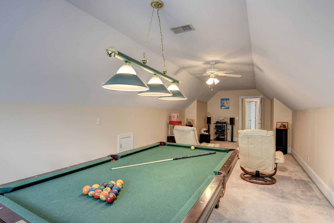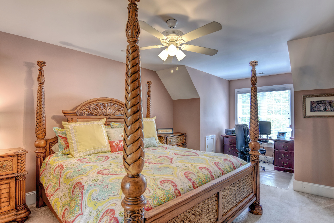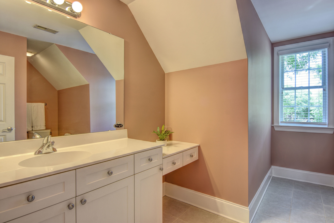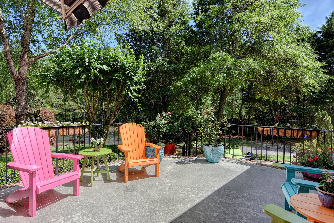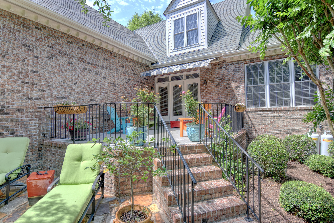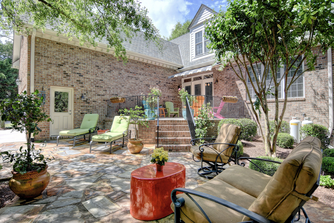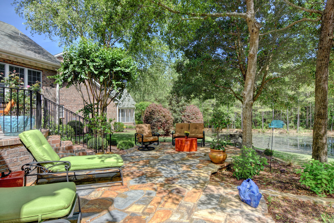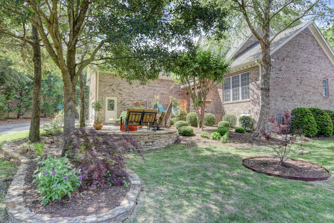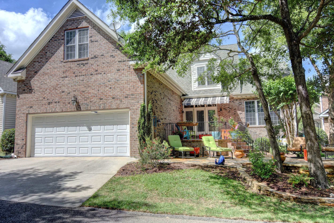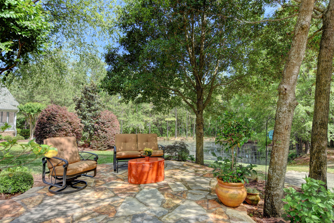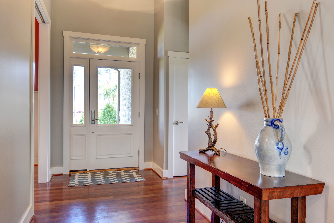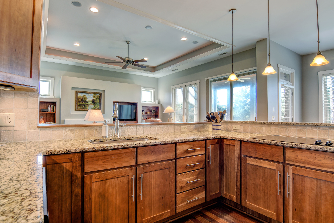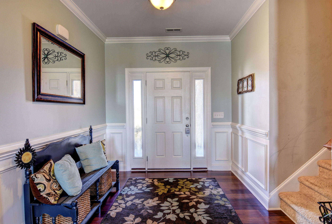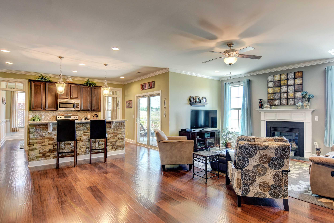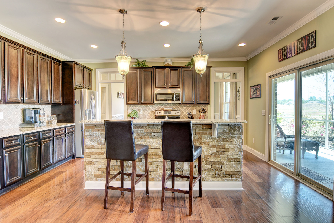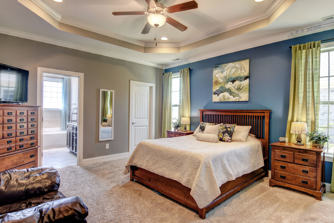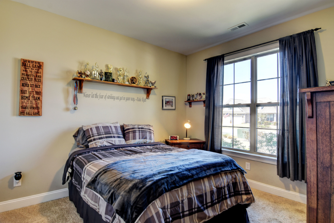101 Courtney Dr, Jacksonville, NC 28540 - PROFESSIONAL REAL ESTATE PHOTOGRAPHY
/Like-NEW!!! This freshly updated 3 bed 2.5 bath home is nestled in a great community outside city limits! Conveniently located to local businesses, schools, and shopping, this home features a modern open floor plan with elevated 9' ceilings, crown molding, formal dining room, high end see-through gas fireplace, custom upgraded kitchen cabinetry and countertops with a spacious island, sleek new stainless steel appliances, stylish new laminate wood flooring, plush new carpet, fresh paint, as well as new lighting/plumbing fixtures and much more! The spacious master suite features a trey ceiling, huge walk-in closet, and a roomy master bath with his & her premium height vanities, and a walk-in shower separate from a large soaking tub! Plus, there's a double car garage and a back patio that opens to a spacious privacy fenced backyard! This one is move in ready and priced to sell! Set up your private showing today!
For the entire tour and more information, please click here.
928 Anchors Bend Way Wilmington, NC 28411 - PROFESSIONAL REAL ESTATE PHOTOGRAPHY
/Gorgeous Coastal Craftsman style home in the highly desirable Anchors Bend Community off Middlesound Loop. Don't wait to build, this home is move in ready and loaded with all the upgrades you would desire! Covered porch welcomes you to the inviting foyer with wide plank maple hardwoods throughout the main living areas. Formal dining with easy access to the gourmet kitchen through the butler pantry! Soaring ceilings and extensive craftsman trim work throughout this elegant home. Kitchen features a massive island with granite counters, tile backsplash and stainless appliances included with the sale. Open living room has tons of natural light, gas log fireplace and opens to a nice sized screened porch and patio overlooking fenced yard. First floor guest suite has a full bath w/tiled shower. Upstairs you will find a spacious master suite with trey ceiling, a beautiful bathroom featuring walk in tiled shower, walk in closet and double vanity with granite top. Two additional bedrooms and a full bath along with a well equipped laundry room with storage and a utility sink. Back entry garage is accessed by quiet rear street which backs to a wooded buffer for privacy. Beautiful neighborhood pool and clubhouse is included with minimal HOA dues. This home can be sold partially or fully furnished if buyer desires!
For the entire tour and more information, please click here.
1008 Grandview Drive, Hampstead, NC, 28443 -PROFESSIONAL REAL ESTATE PHOTOGRAPHY
/This gorgeous, immaculately kept craftsman home is poised in a masterfully landscaped garden oasis within Hampstead's premier gated waterfront community. An architectural gem, it features tall ceilings with beams & trays, transom & palladium windows, hardwood floors, upscale lighting & hardware, chef's kitchen with cherry cabinetry, granite counters, tile backsplash, gas cooktop, BK bar & BK room, graceful formal dining, handsome home office, sublime master suite with spa bath, large bonus suite with full bath & lovely screened porch. There is an oversized side-load garage, rear deck & cozy burn pit in the back yard. The community has a spectacular clubhouse/pool complex & kayak launch with dock on Mill Creek just off the ICWW. Your forever home awaits!
For the entire tour and more information on this home, please click here.
8333 Vintage Club Circle, Wilmington, NC, 28411- PROFESSIONAL REAL ESTATE PHOTGRAPHY
/A tranquil setting. Sweeping views of the 10th fairway. This lovely golf course villa in Porters Neck Plantation includes deeded water access, boat ramp, pier, and picnic area on the ICWW. This southern charmer has a rocking chair front porch, new roof, fresh exterior paint, master suite on the first floor, hardwoods in the main living area, an office. The formal dining area opens to the family room with fireplace & built-ins. Kitchen has warm tone Mexican tile floor, granite counters, eat-at-bar, breakfast nook, ample windows. French doors draw you out to a large covered & open porch surrounded by lush new landscaping. Upstairs, a second master suite, bedroom, full bath, den, private balcony. A brief stroll to the clubhouse, pool, tennis, and fitness center, golfing & boating.
For the entire tour and more information on this home, please click here.
638 Old Sand Ridge Road, Hubert, NC, 28539 -PROFESSIONAL REAL ESTATE PHOTOGRAPHY
/This home is conveniently located near the 172 gate of Camp Lejeune . As you enter the home through the foyer you will notice wood laminate flooring, arched doorways and neutral grey painted walls that will go with most any furniture choice. The living room has a bay window and has nice space for your furniture. Off of the living room you will find a formal dining room that is open to the completely updated kitchen. The kitchen includes stainless steel appliances, subway tile back splash and a farm sink. Down the hallway you will find 2 secondary bedrooms that have fresh new carpet, these bedrooms share a full bathroom. In the master suite you will find room for a king size bed, 2 closets and a full bathroom. Through the sliding doors you will step onto a new deck which will be great for family cook outs and BBQ's! The backyard is surrounded by a 6 foot privacy fence giving you your own private oasis!
For the entire tour and more information on this home, please click here.
1201 Porches Drive, Wilmington, NC, 28409 -PROFESSIONAL REAL ESTATE PHOTOGRAPHY
/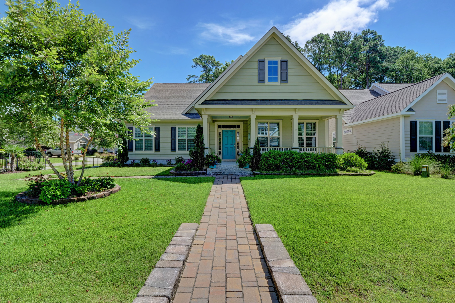
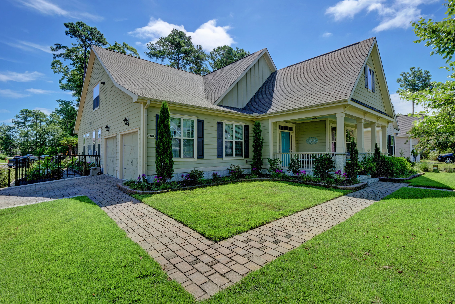
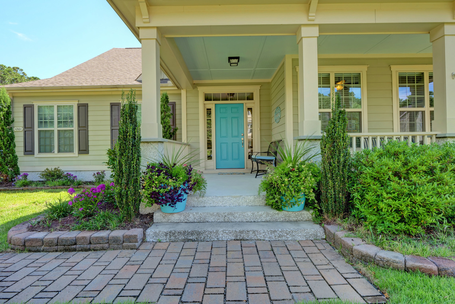
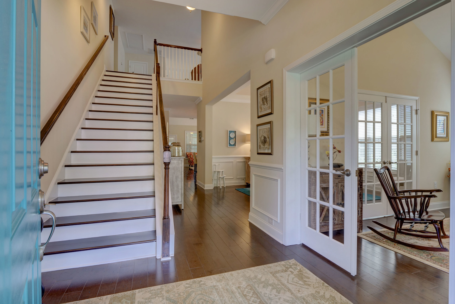
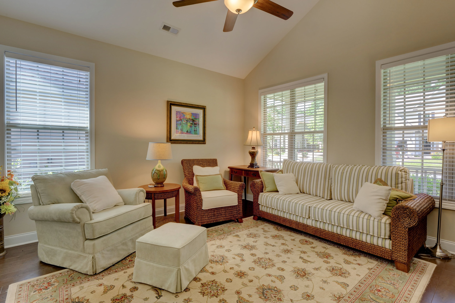
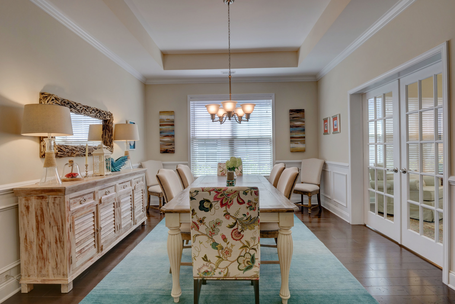
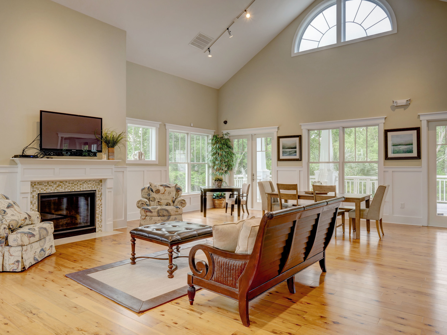
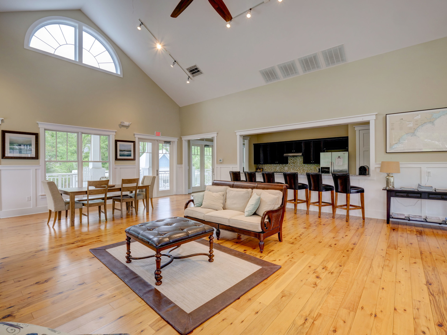
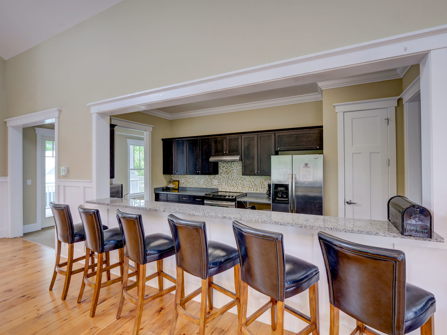
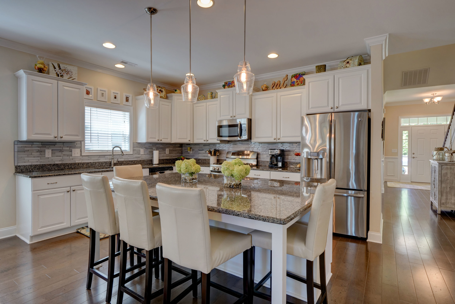
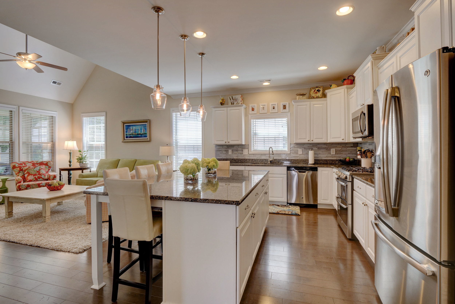
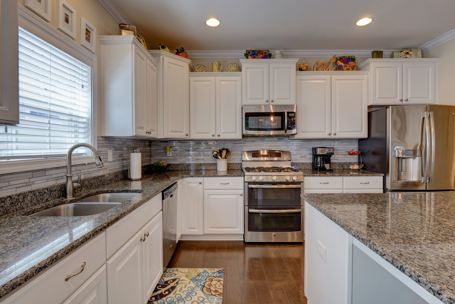
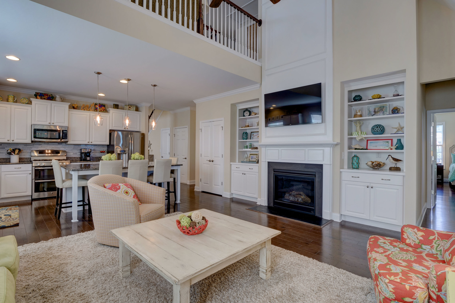
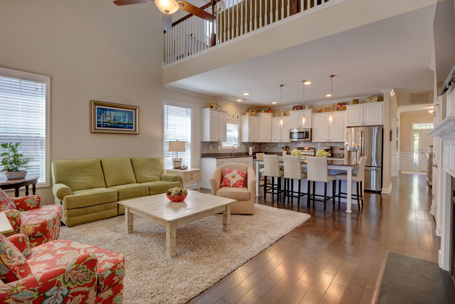
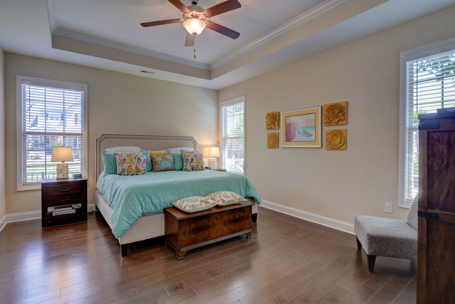
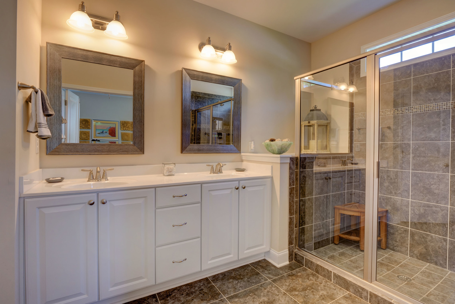
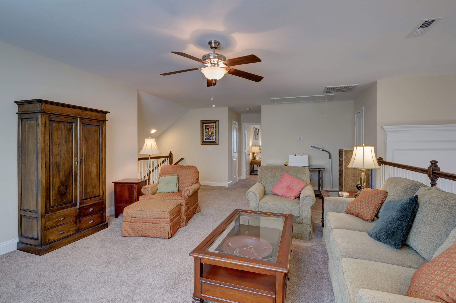
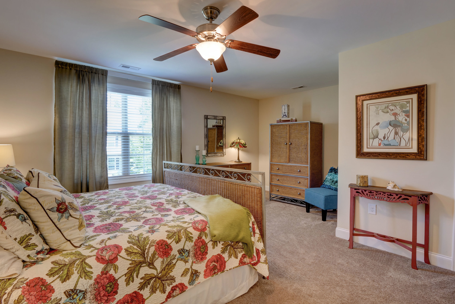
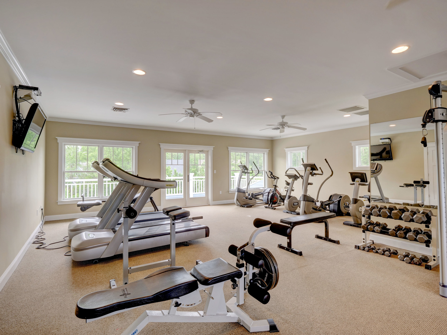
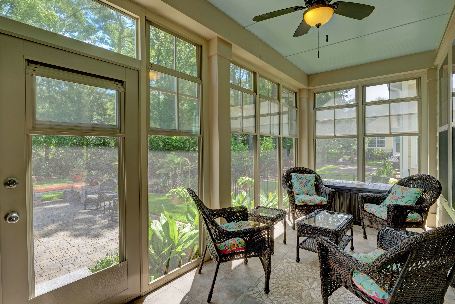
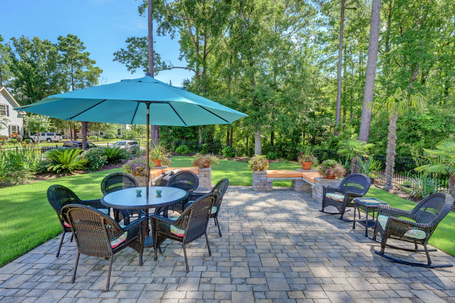
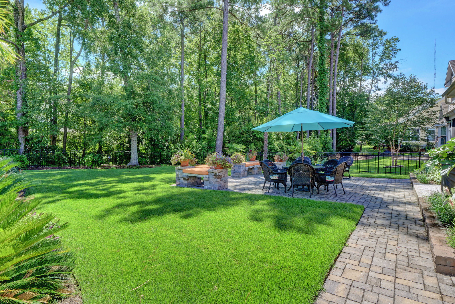
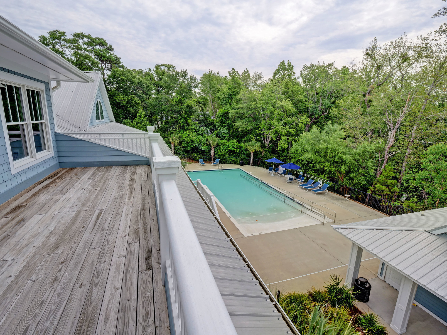
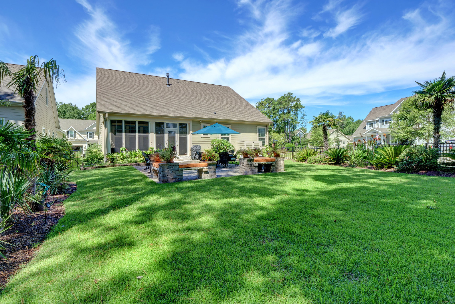
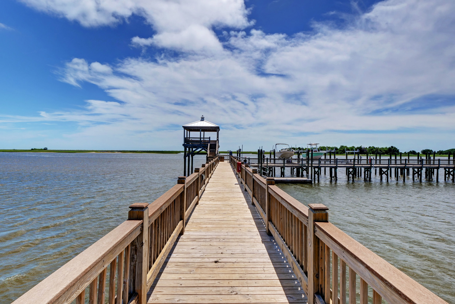
Located in the gated waterfront, resort-style community of Tidalwalk, this meticulously maintained 3 BR/3 BA home of 2800 s/f boasts exceptional upgrades throughout! You'll love the wide plank hardwood floors in all living areas & downstairs bedrooms, light-filled rooms, gourmet kitchen w/ large center island and custom details, office w/French doors, formal dining room w/tray ceiling, large living room with gas fireplace flanked by built-ins, spacious downstairs master suite, and screen porch overlooking unparalleled lush landscaping on an oversized, fenced corner lot. Laundry room with abundant cabinets. Upstairs features a huge family room, guest retreat and attic space. Side-load 2 car garage and tankless natural gas water heater. Refrigerator, washer, dryer and natural gas generator for the whole house included. Tidalwalk features saltwater pool, pier/day dock, 4000 s/f fitness center, private beach and gazebo overlooking the Intracoastal, and only minutes to Carolina Beach. Tidalwalk features saltwater pool, pier/day dock, 4000 s/f fitness center, private beach and gazebo overlooking the Intracoastal.
For the entire tour and more information on this home, please click here.
101 Parmele Blvd. Wrightsville Beach, NC 28480 - PROFESSIONAL REAL ESTATE PHOTOGRAPHY
/Fall in love with this unique eco-friendly beach home...peaceful, unobstructed ocean views worth convenient beach access nearby. Not only is it energy efficient & Eco Certified, but also noise resistant with 6'' walls & Icynene insulation between the floors. Whether taking a dip in your refreshing salt water pool, telling stories around a fire pit, or relaxing on the patio, your backyard retreat beckons. Sip morning coffee & read the paper on one of 9 porches, includes a spacious screened porch.
Love to entertain? This true Cook's Kitchen is complete with 3 ovens, 2 gas ranges, 2 microwaves, 2 dishwashers, 2 sinks, 2 refrigerators, formal & informal dining areas ideal for dinner parties & memorable holiday gatherings. Top floor is the perfect Guest Suite with a bedroom, bathroom, kitchenette, 2 porches & elevator access. Step inside & fall in love!
For the entire tour and more information, please click here.
501 Silver Ring Court, Wilmington, NC, 28411 -PROFESSIONAL REAL ESTATE PHOTOGRAPHY
/Districted to Ogden Elementary School, situated in a cul de sac, and off Middle Sound Loop Rd. This gorgeous home has 4 bedrooms, 3 bathrooms, over 1800 sq ft, sodded front and back yard. Fully customized interior, custom built screened in porch with built in seating. Inside you''ll find perfection. Shiplap through out the living space, open concepts with a formal dining room and built in surround sound. Kitchen has upgraded cabinets, hand made concrete counter tops with embedded oyster shells. Master shower is made from a marble slab as well as marble tops in all bathrooms. Quality, location, and affordable. Wrightsville beach is 10 minutes by car or boat. Don''t miss out on this gem located in high demanded Ogden.
For the entire tour and more information, please click here.
1002 Bradbury Court, Leland, NC, 28451 - PROFESSIONAL REAL ESTATE PHOTOGRAPHY
/Rare find in Magnolia Greens a first floor master on a beautiful corner lot. This home has an open floor plan which makes perfect for entertaining. Spacious kitchen with granite counter tops, formal dining room, breakfast room, office/den and living room that is wired for surround sound make up just a few things this home has to offer. The owner''s suite has a beautiful trey ceiling and its own sitting room. Owner suite bathroom has a skylight which allows great natural light, an oversized tub, dual vanities and two spacious closets. Home boasts great architectural details like high ceilings open walkway to third bedroom which overlooks the living area. Community offers several amenities including pools, 2 club houses, tennis court, basketball courts, playground.
For the entire tour and more information, please click here.
430 North Anderson Boulevard, Topsail Beach, NC, 28445 -PROFESSIONAL REAL ESTATE PHOTOGRAPHY
/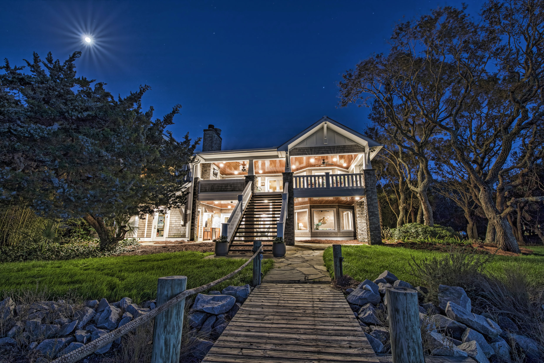
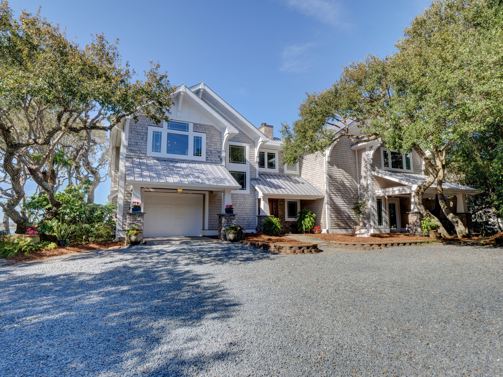
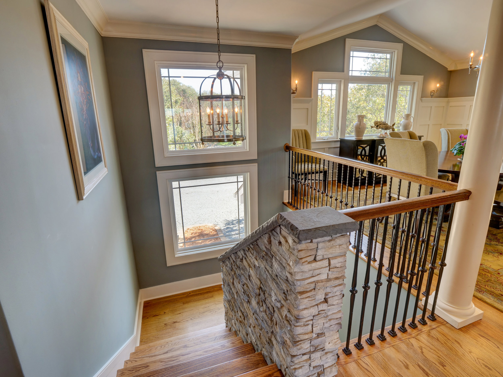
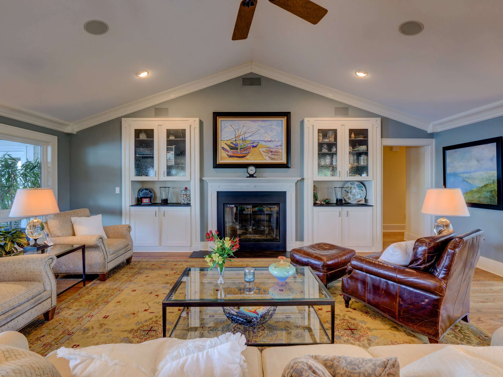
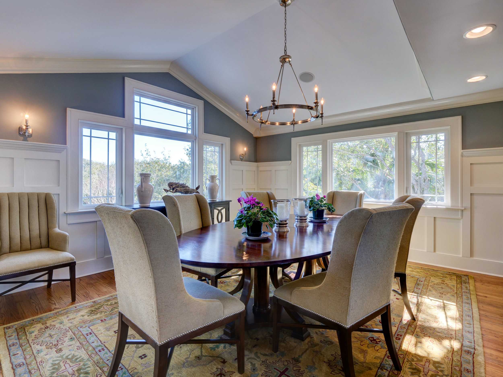
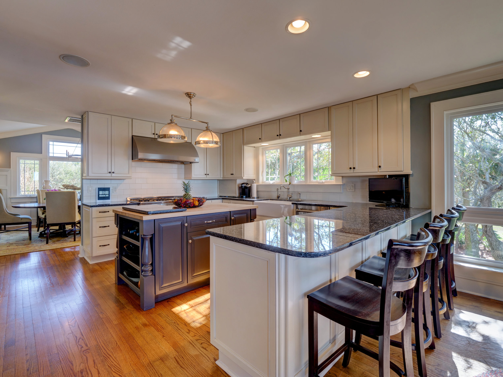
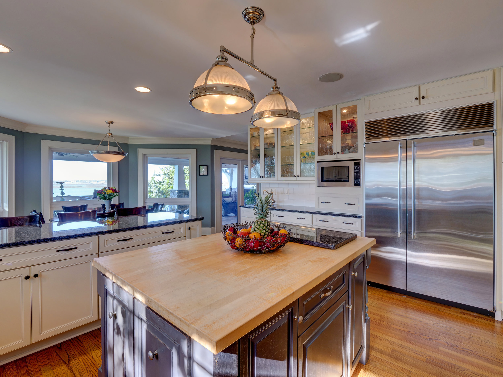
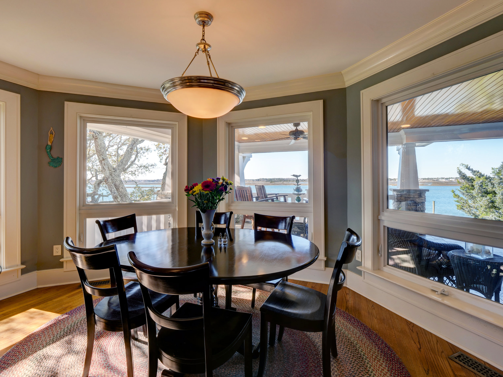
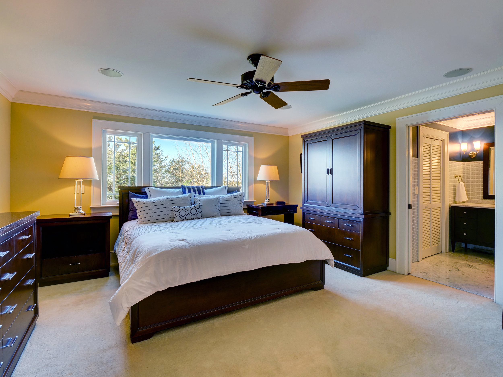
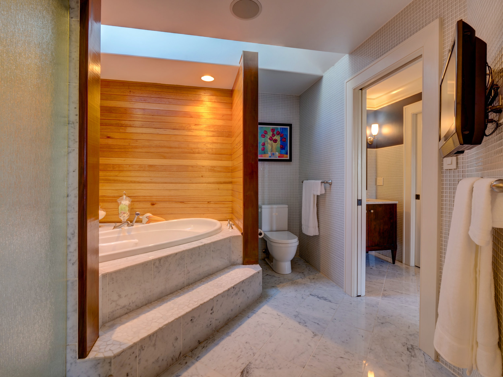
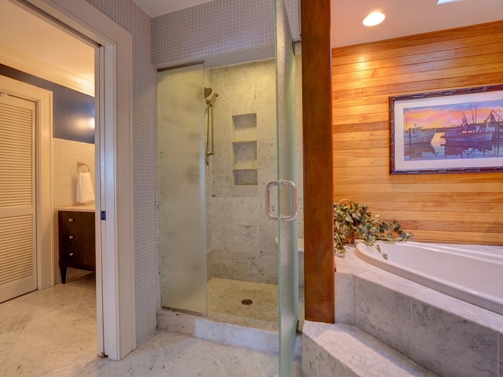
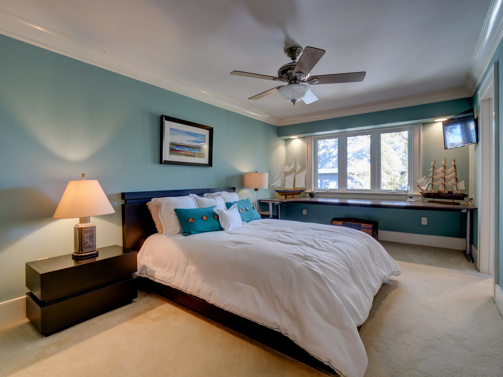
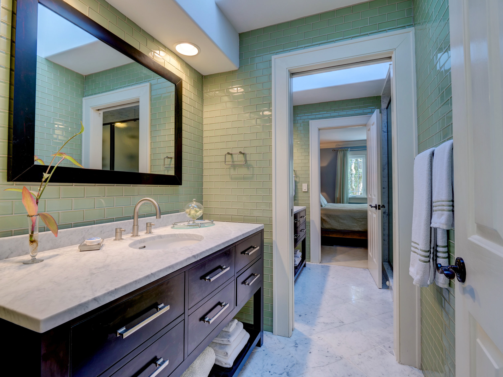
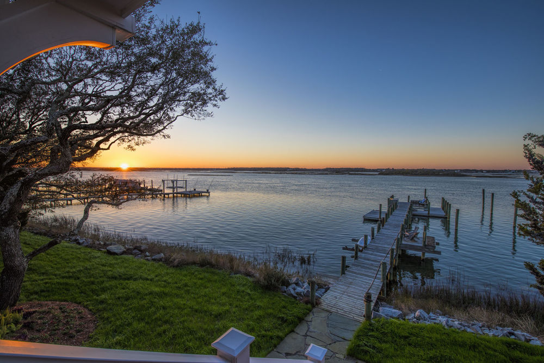
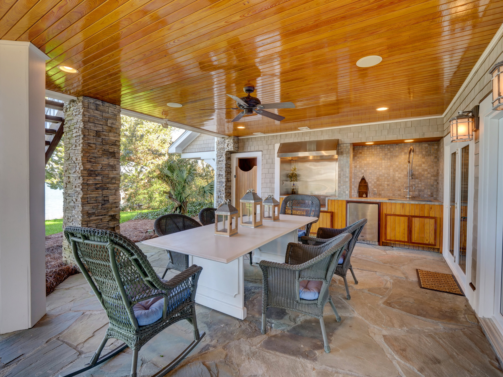
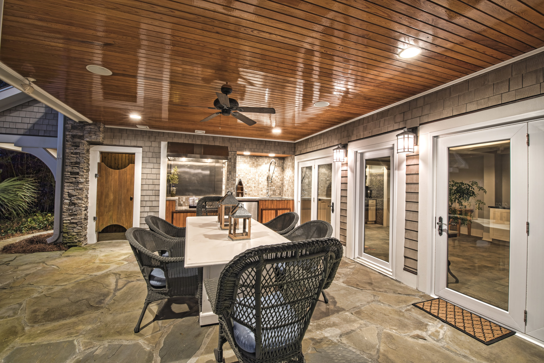
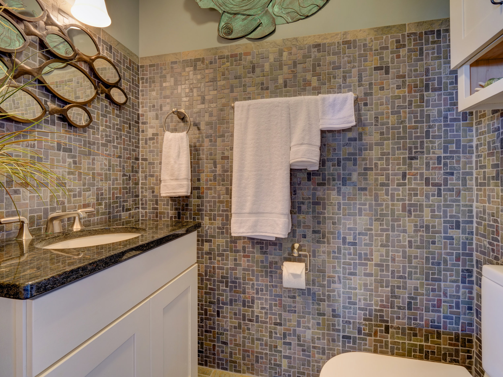
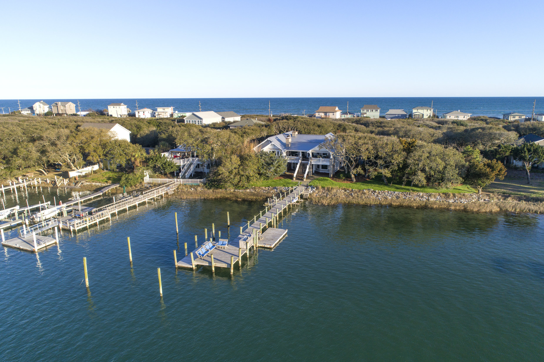
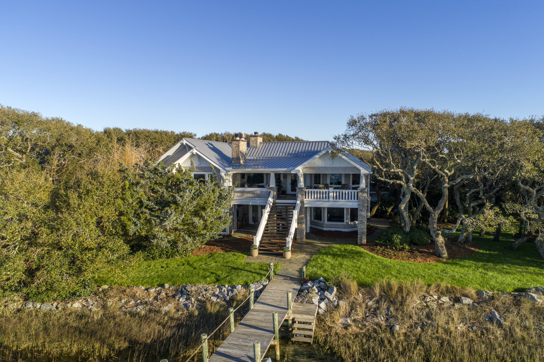
Topsail Beach's most iconic private residence on 100' of deepwater on Banks Channel/Topsail Sound. Drive down the private drive through a perfectly manicured maritime forest to find the enchanting home at Mermaid Hill. Extraordinary low country architecture with stacked stone accents inside and out. Enter the stacked stone accented foyer with elevator up to main living level with spacious, light filled rooms. A chef quality gourmet kitchen, a large waterside dining area plus a formal dining room overlooking the lush landscaping and maritime forest. A grand living area with fireplace. Waterfront master suite with spectacular bath ensuite with steam shower and whirlpool tub. Two additional bedrooms, full bath and powder room. Ground level has bedroom/office, and in-law suite with full kitchen and a full bath. On the sound side ground level there's a party/great room with a powder room adjoined by an octagonal wood ceilinged screened porch with water views all round. An exceptionally large storage/shop/workroom to store all the boating, fishing and fun stuff and an outdoor shower. There is wood ceilinged covered porches on both main living level and ground levels for outside living and dining. All porches feature slate floors. An outdoor kitchen is just the ticket for entertaining...beautiful grounds out to the pier and dock space for 3 boats and up to 40' vessels can comfortably take harbor. This home is the epitome of grace and beauty with privacy and coastal living as its benchmarks.
For the entire tour and more information, please click here
340 Watts Landing Road, Hampstead, NC, 28443 -PROFESSIONAL REAL ESTATE PHOTOGRAPHY
/Attractive home, 2670 sf country home with 3 Bedrooms and additional huge bonus room with plenty of hardwoods situated on .67 acres of privacy. Transoms allowing extra light, wood floors in living space, wainscoting, fireplace, catwalk overlooking great room, built ins and oversize side entry garage are just a start. Roomy Kitchen offers beautiful 42' Cabinets, granite countertops open to breakfast room looking out on private backyard. Formal dining room is beautifully accented with wainscoting. Relax in the serene back covered deck or cozy front porch patio at the end of the day. Custom built home for builders personal residence offering extras such as pre-wired for central vac and water softener. Totally private yard with 24 x 16 wired workshop and irrigation system makes yard maintenance easy. Minutes to the Beach on Topsail Island and Wilmington. Easy commute to Back gate, MARSOC at Stone Bay, MCAS and Jacksonville and Topsail Schools!
For the entire tour and more information, please click here.
207 North Boca Bay, Unit A, Surf City, NC, 28445 -PROFESSIONAL REAL ESTATE PHOTOGRAPHY
/Beautifully appointed 4 bedroom 4 bath home specifically designed for year round living. Endless views of the ICWW and wet islands teeming with coastal birds and wildlife. So many upgrades they can't all be counted. Spacious living area and formal dining area, gas fireplace surrounded by custom built ins. Custom sofa designed for this space and natural light from many windows overlooking the ICWW. Gourmet Kitchen with upgraded appliances, built in wine cooler, designed pantry storage, induction and convection range/oven. For outdoor living there's a screened and covered porch off the living area. A guest suite and bath with deck finish the downstairs level. All bedrooms have private en suite baths and coastal furnishings will convey. Massive master suite with covered and screened porch, sitting area, zen-like master bath with therapeutic walk out tub, teak accessorized steam shower and a huge master closet. Views of sound and Intracoastal waterways.
For the entire tour and more information, please click here.
214 Salt Marsh Lane, Hampstead, NC, 28443 -PROFESSIONAL REAL ESTATE PHOTOGRAPHY
/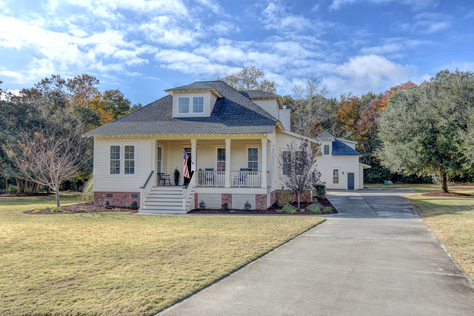
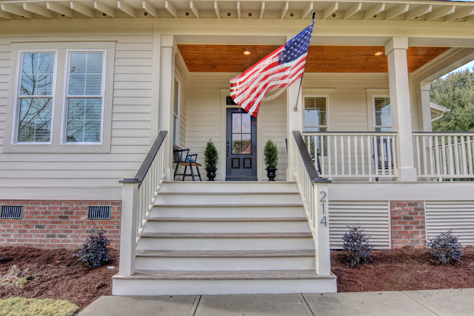
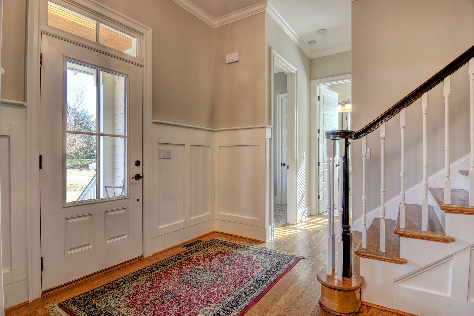
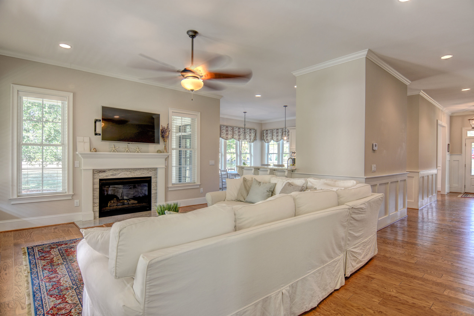
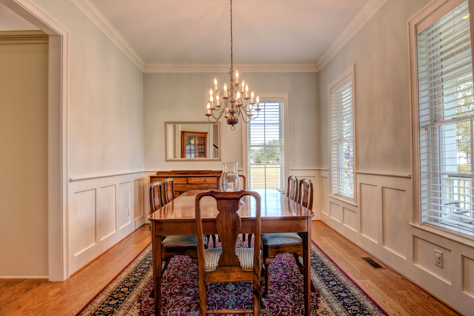
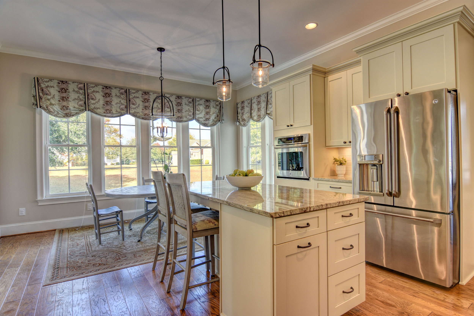
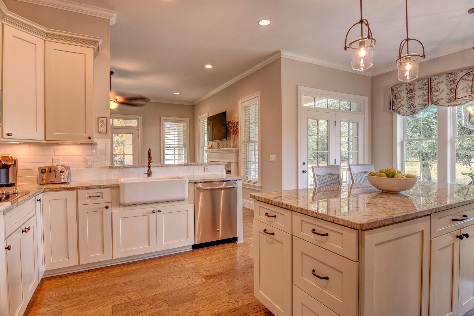
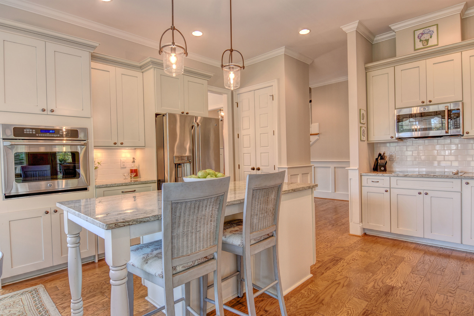
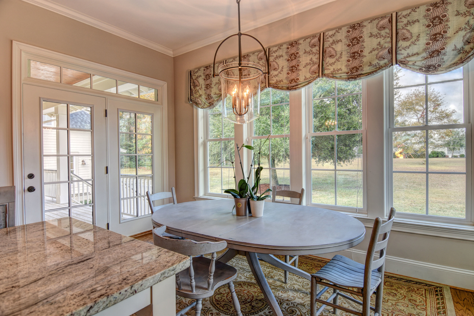
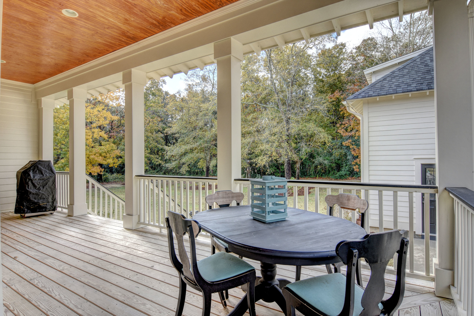
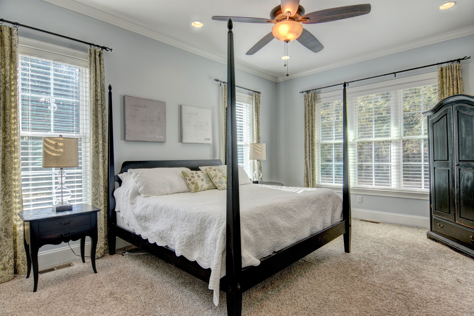
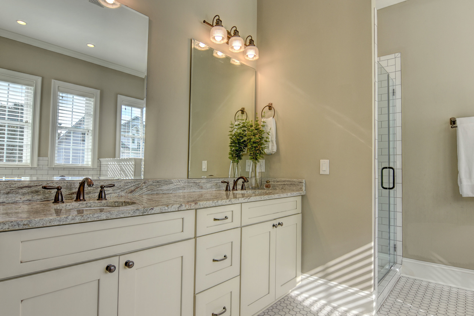
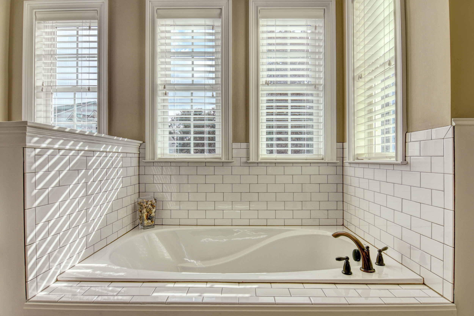
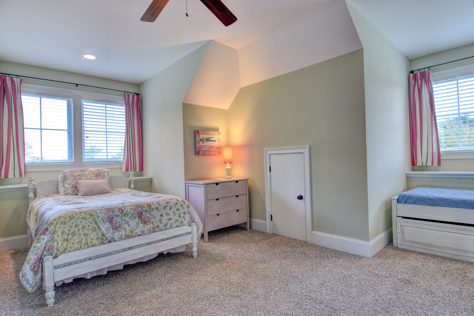
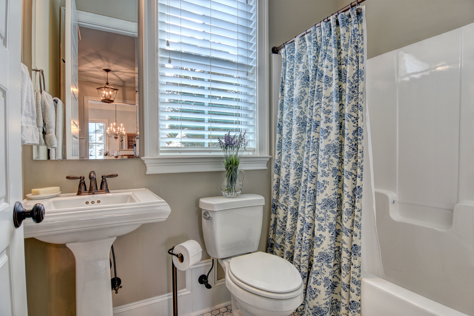
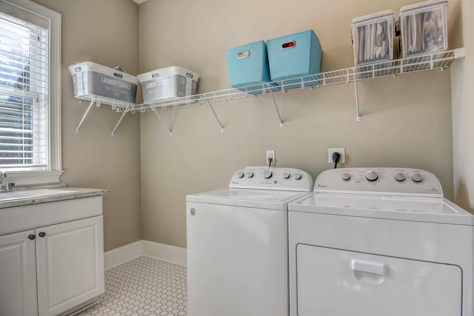
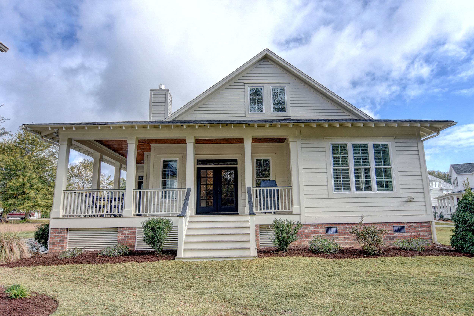
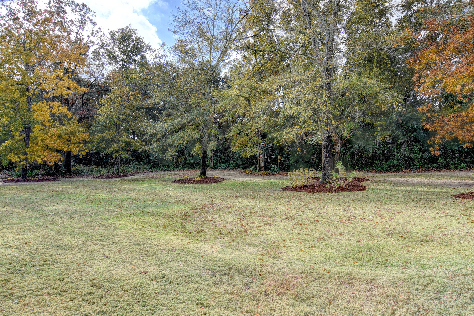

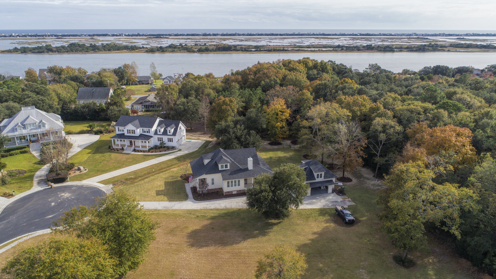
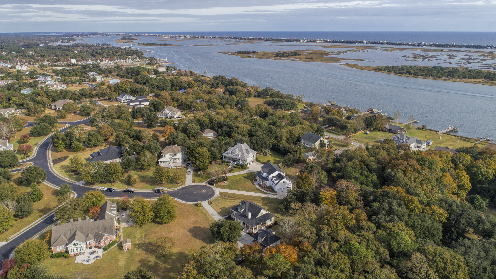
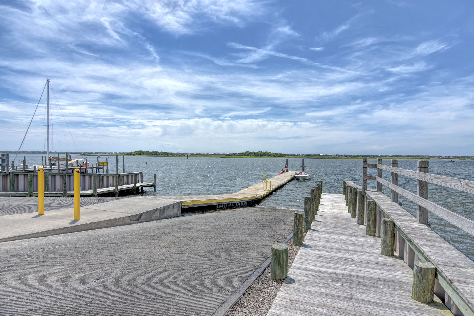
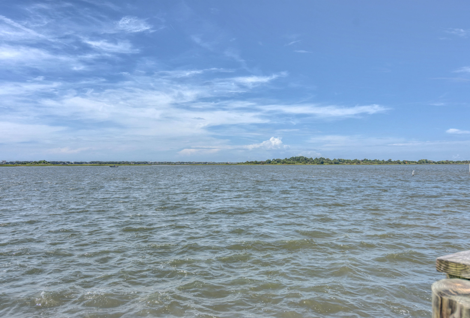
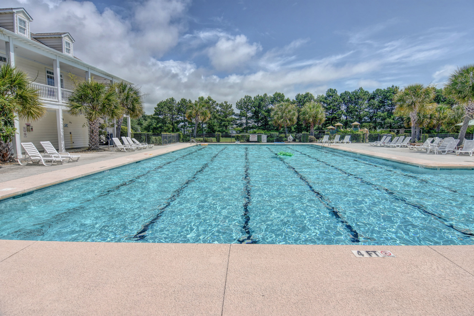
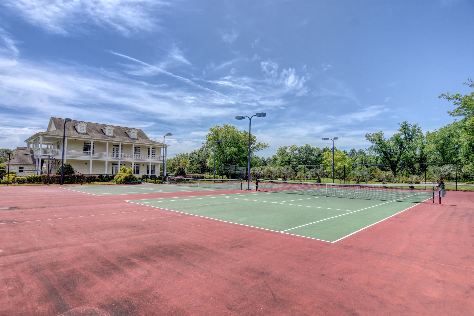
This lovely craftsman cottage has it all! Charming home w/wrap around covered porches located on a cul-de-sac offers a private wooded backyard & only steps away from the ICWW. If you are quiet, you can hear the ocean! This house is a custom builder's personal home & has much attention to detail. The open & airy first floor offers a fresh inviting kitchen including the latest appliances and an adorable farm house sink! First floor offers a master with a private bath, double vanities & walk in closet, formal dining, eat-in kitchen, as well as an office/guest bedroom with a full bath. Upstairs has 2 bedrooms and a shared bath, a playroom & large landing area. Storage everywhere! Detached 2-car garage, with an additional partially finished heated square feet that is not included in price.
For the entire tour and more information, please click here.
708 Coniston Drive SE, Leland, NC, 28451- PROFESSIONAL REAL ESTATE PHOTOGRAPHY
/Here is an awesome opportunity to own a highly desirable "Crepe Myrtle" floor plan, the only one in the Hawkeswater community! This incredible layout includes a fully enclosed study, a beautiful formal dining room, a first-floor master bedroom, a separate laundry room, and an open loft overlooking the family room. For sale with lots of high end interior and exterior features including granite countertops, stainless steel appliances, trey ceilings, plantation blinds, a screened-in back porch, a wooden privacy fence, a built-in irrigation system, and so much more! The home has a view of a wooded and protected wetlands area, guaranteeing you'll always have a great backyard! Deepwater boat slips available for purchase. Day dock and boat ramp access available to all residents.
For the entire tour and more information, please click here.
420 White Columns Way, Wilmington, NC, 28411 -PROFESSIONAL REAL ESTATE PHOTOGRAPHY
/Beautiful home resting atop a wonderful hill overlooking the 16th green of the prestigious Porters Neck Country Club. Bright and cheerful open floor plan with hardwood floors, beautiful kitchen, formal dining, bonus room or 4th bedroom, super clean and organized garage and simply amazing landscaping. lavish crown molding, laundry room with sink, ceiling fans through-out, several oversized walk-in closets, high ceilings, double vanity and whirlpool with separate shower in master bath. Includes upgraded multi-zoned AC system. Includes built-in alarm system and retractable awnings. Live on the golf course with the lovely views but still have lots of privacy and open space. Note: There is also a Full Equity Golf membership is available at the Porters Neck Country Club with this home for an additional, but very reasonable, price.
For the entire tour and more information, please click here.
1921 Hallmark Lane, Wilmington, NC, 28405 -PROFESSIONAL REAL ESTATE PHOTOGRAPHY
/Carefree living at it's best! Privacy plus a pond view in this well-maintained 3 bedroom 3.5 bath brick home minutes from the Eastwood Gate of Landfall. Enjoy quite evenings or entertaining on the large brick patio with awning or on the on the pretty stone terrace. Features include living area with fireplace and built-ins, and Formal Dining. Spacious kitchen with lots of natural light, granite counters, stainless appliances, island, and breakfast nook. Upstairs is a perfect retreat for guests or family with two en suite bedrooms plus a 33 x 12'8'' bonus room. Two car garage with alley entrance. Easy to show!
For the entire tour and more information, please click here.
8407 Compass Pointe East Wynd NE, Leland, 28451 -PROFESSIONAL REAL ESTATE PHOTOGRAPHY
/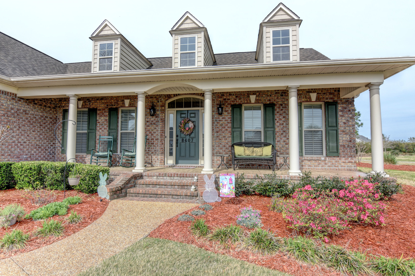
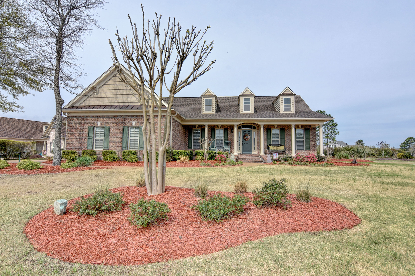
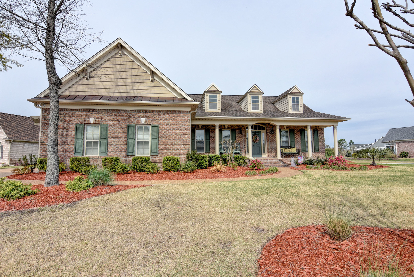
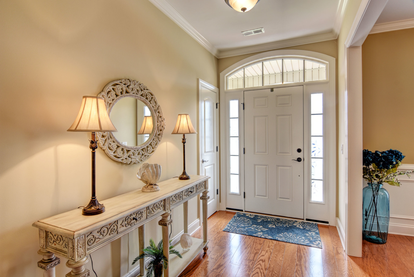
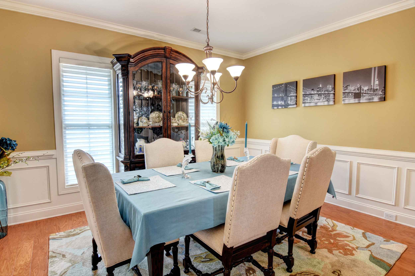
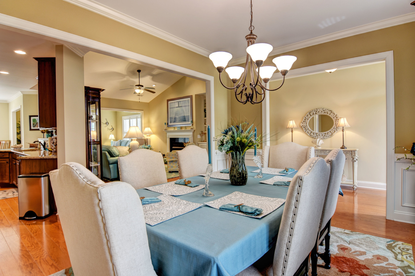
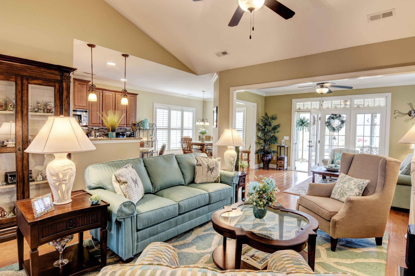
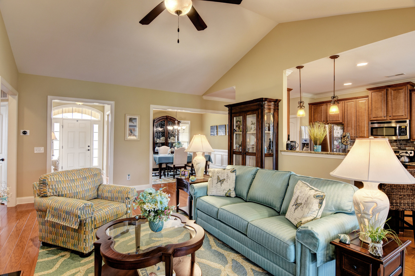
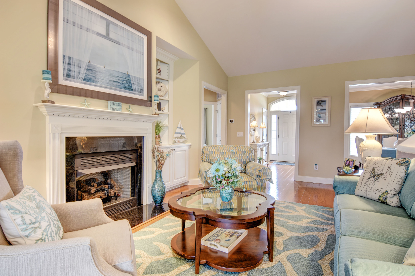
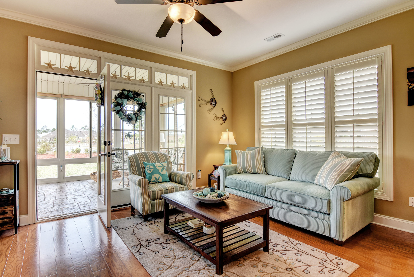
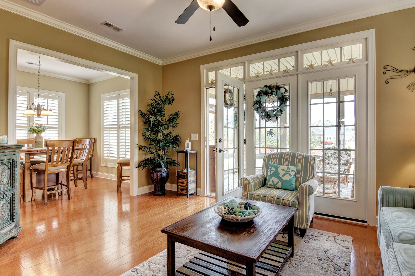
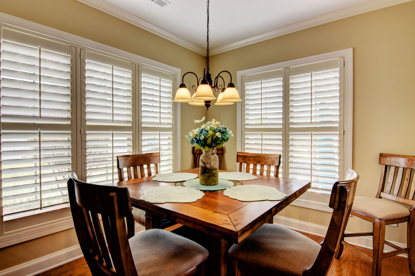
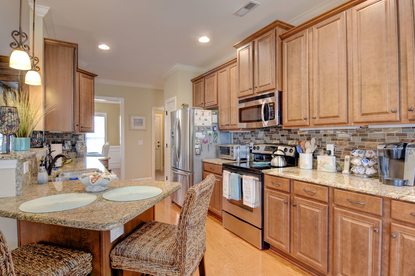
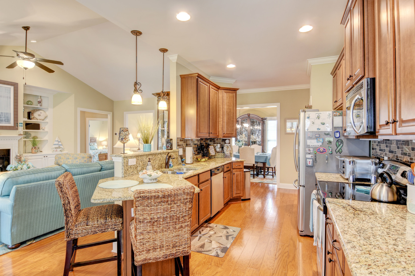
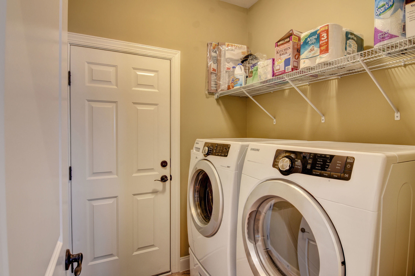
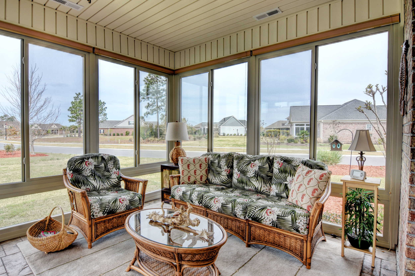
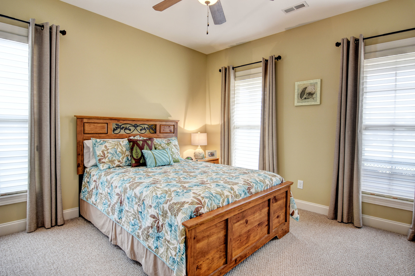
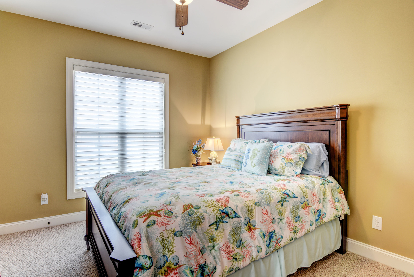
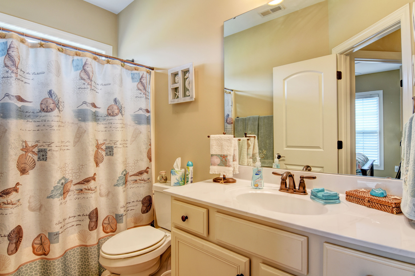
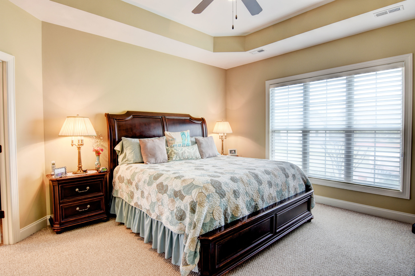
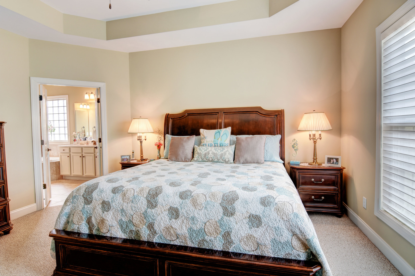
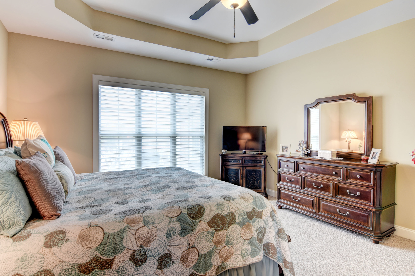
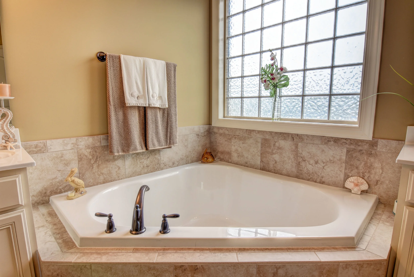
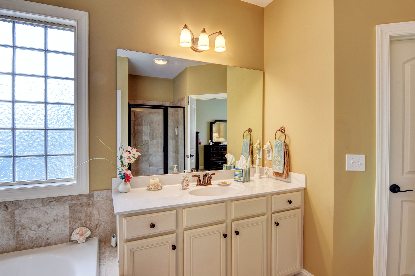
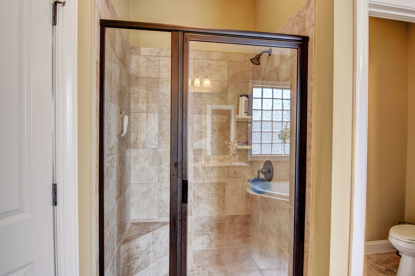
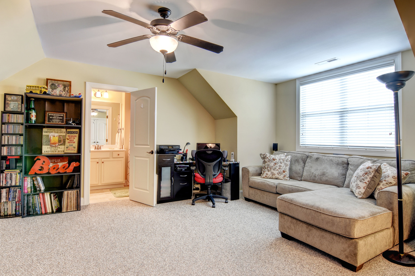
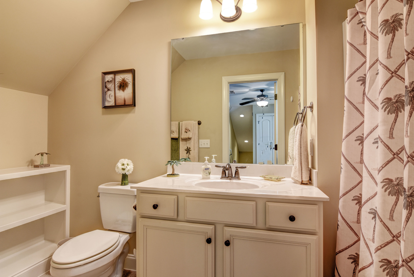
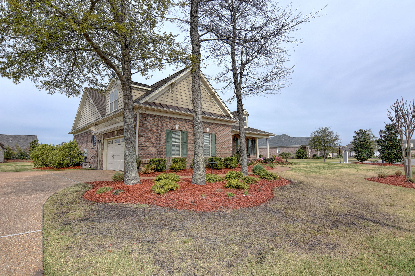
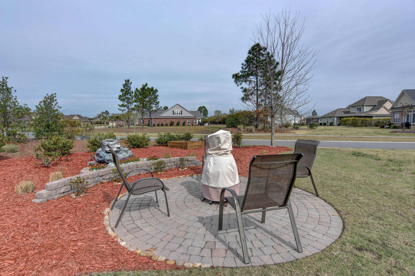
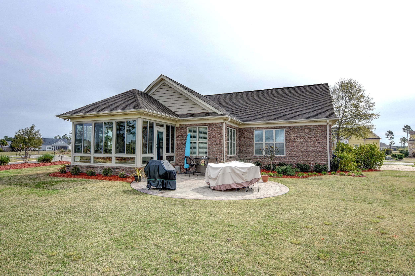
Stately Brick Home on a spacious corner lot...beautiful landscaping surrounds the home! Enjoy relaxing on the 36' low country front porch, the comfortable enclosed Sun Room or the glass enclosed Lanai with it's own heating/air conditioning unit. Great entry space in the foyer...perfect for greeting family/friends. The Living Room, Formal Dining Room, enclosed Sun Room through French doors to the Lanai all offer plenty of room for entertaining. The kitchen, including Stainless Steel appliances, has an eat-at counter and a convenient breakfast nook. Master Bedroom with a huge walk-in closet, his and her sinks & counters, walk-in shower, and garden tub in the bath makes for the perfect Master Suite. The upstairs Bonus Room, with a full bath, can be an additional bedroom for guests, a craft room or an office, The extra wide 2 car garage is side loading. The back yard has cement pavers to accommodate your grill and table/chairs, and an additional paved area for the fire pit....great for outdoor entertaining. Compass Pointe has all the amenities: Resident gathering building (The Lanai), 27 hole golf course, tennis/pickleball courts, fitness center, swimming pool, etc. Make an appointment today!


