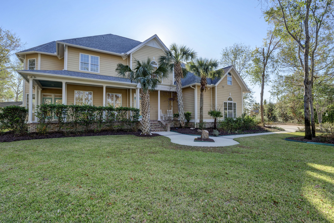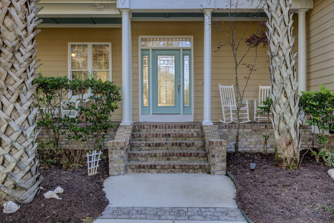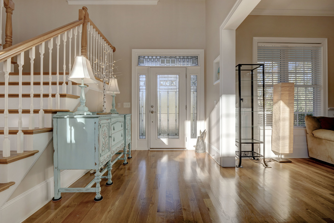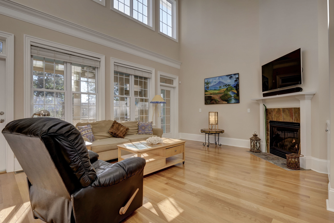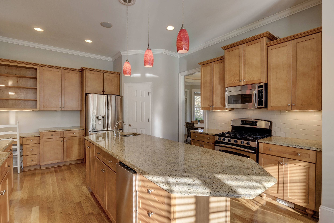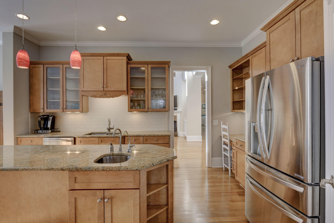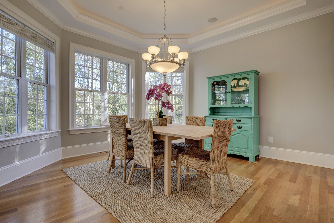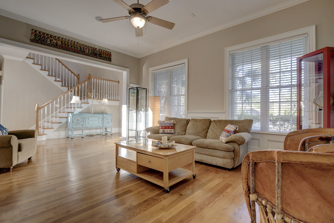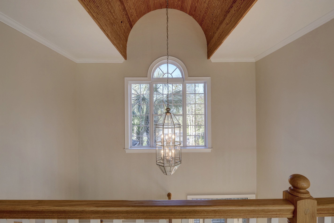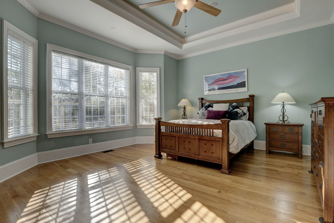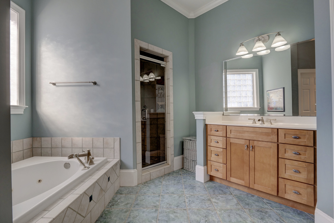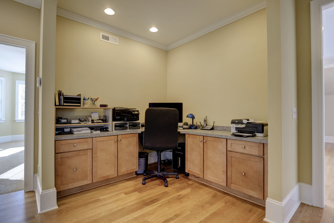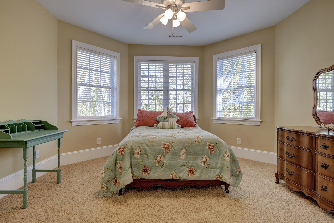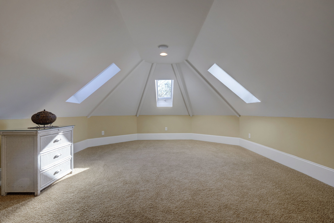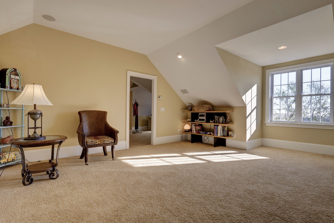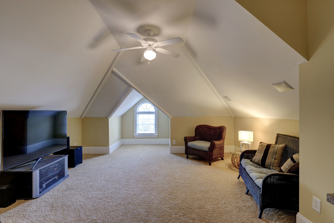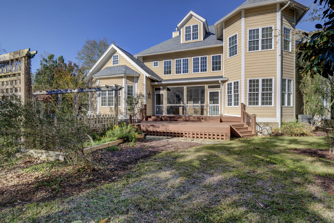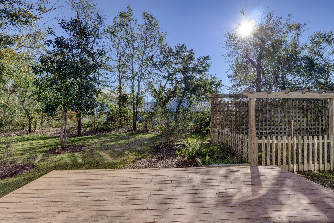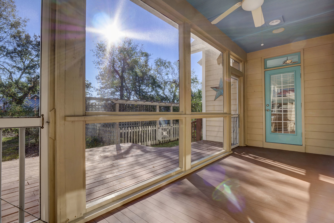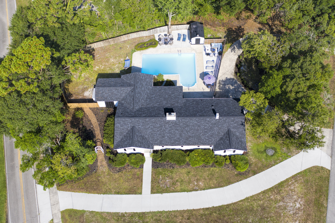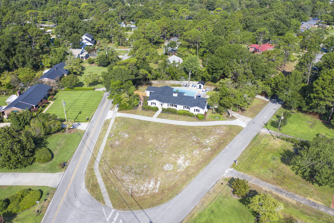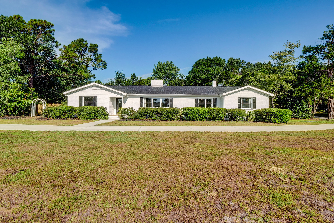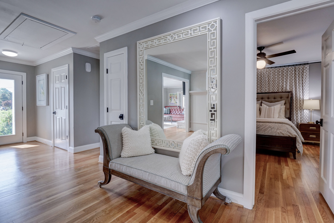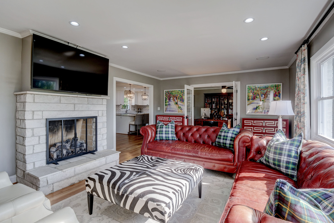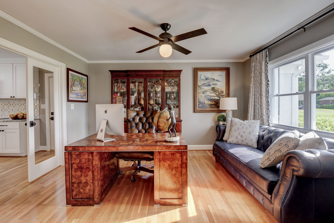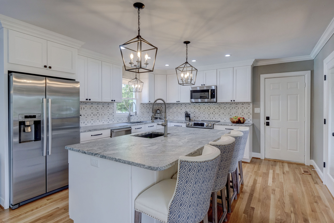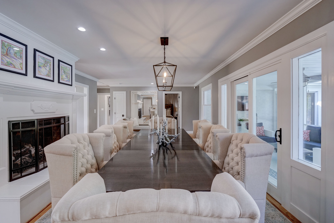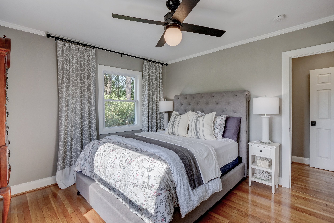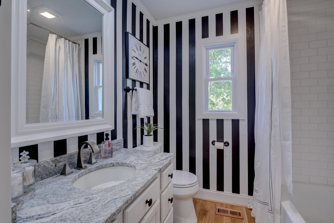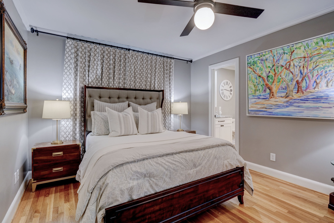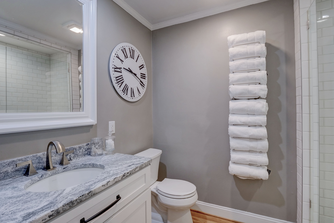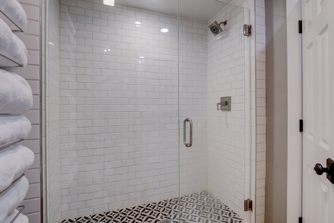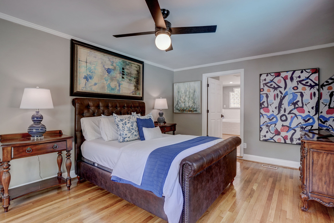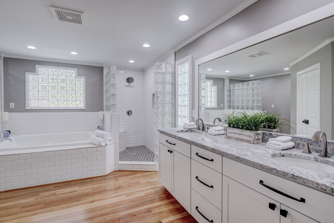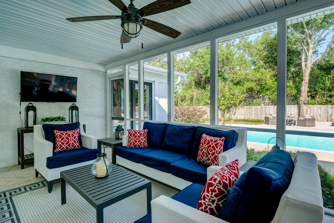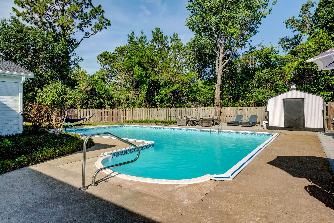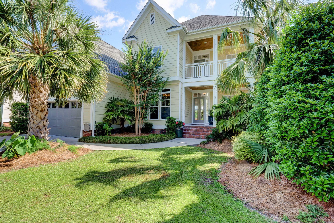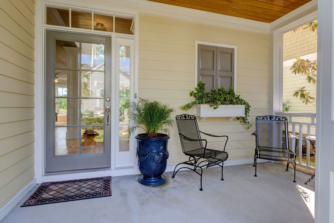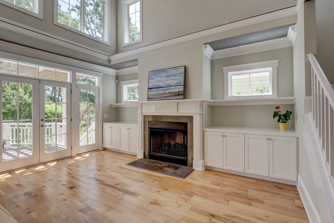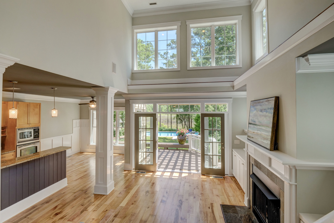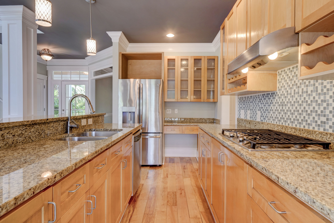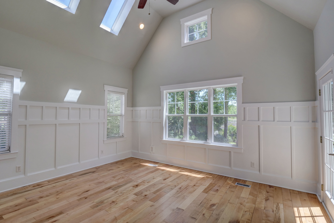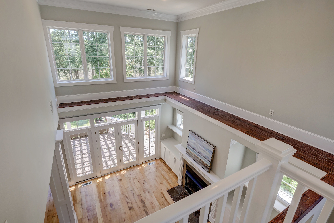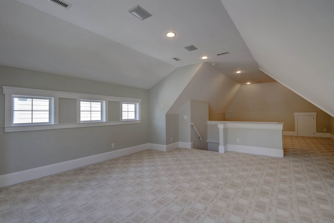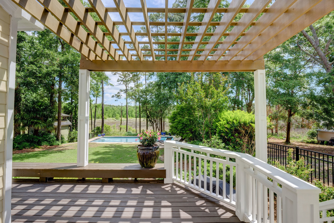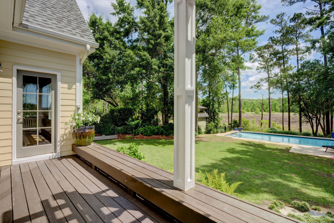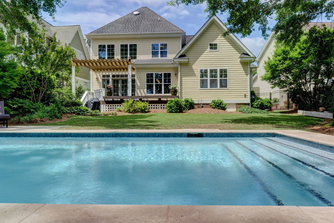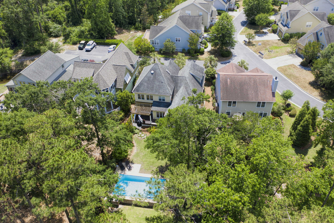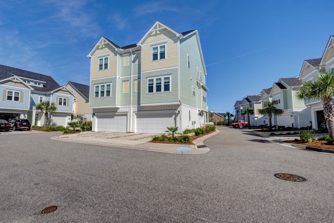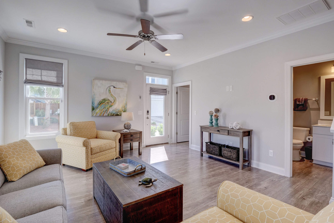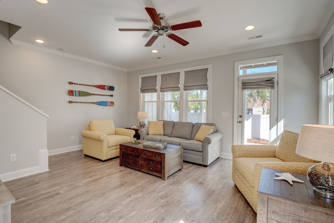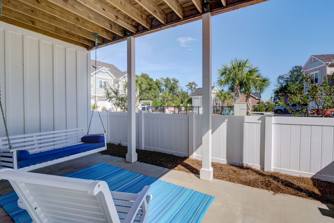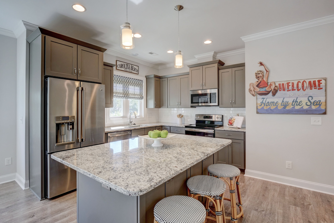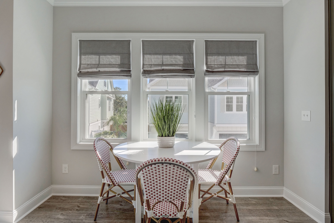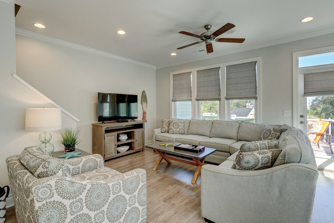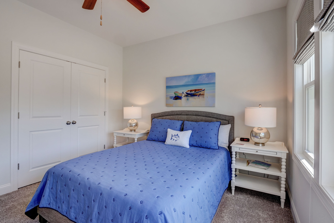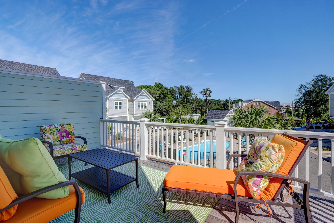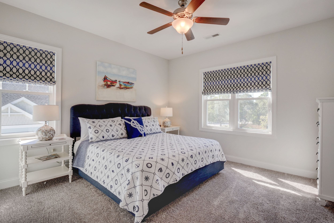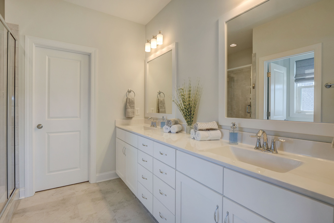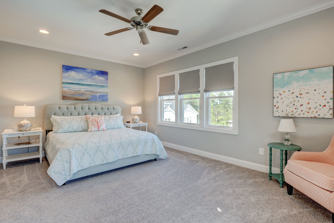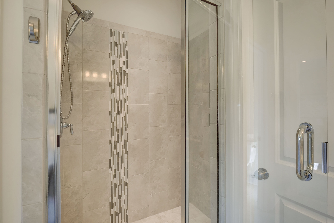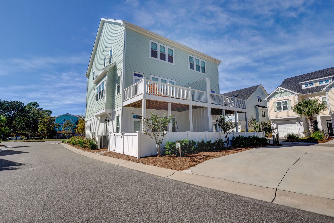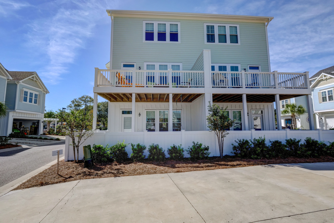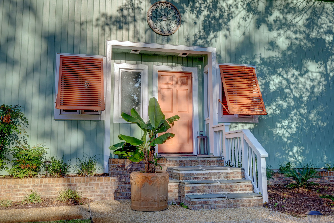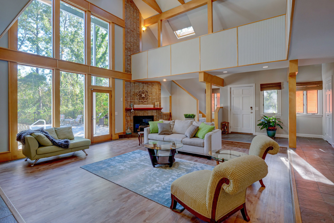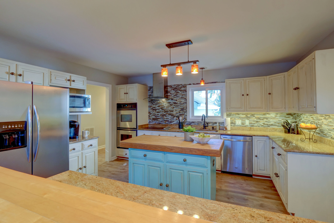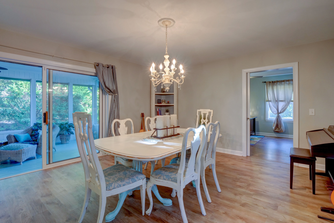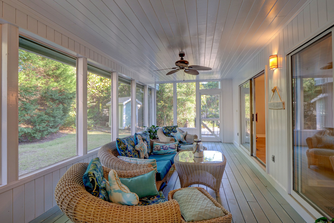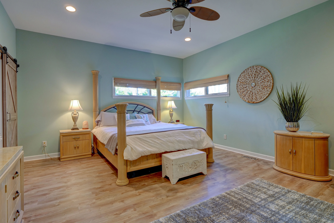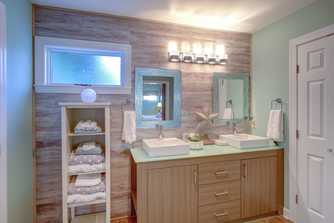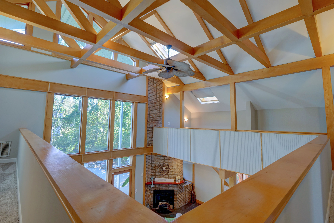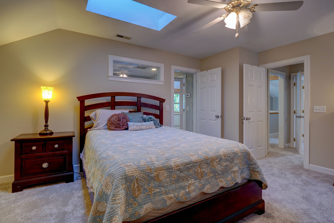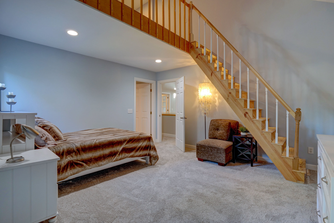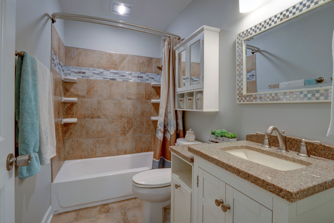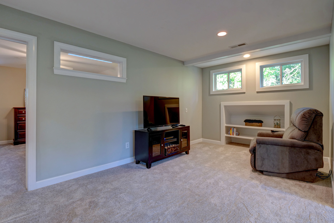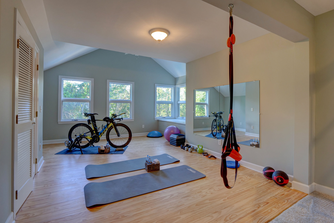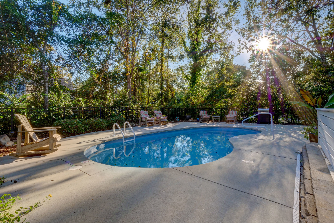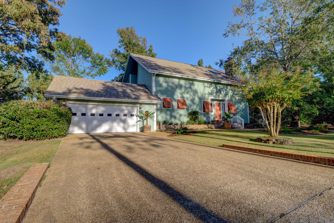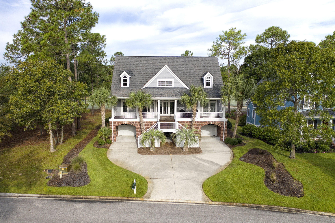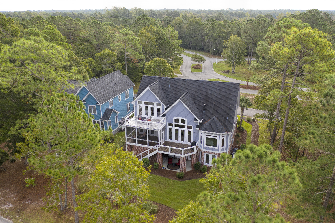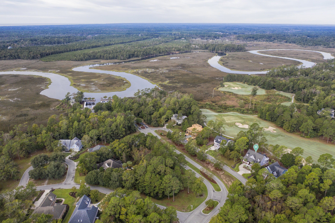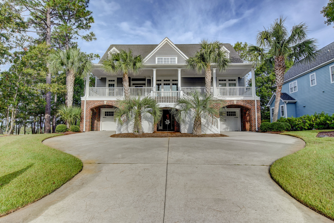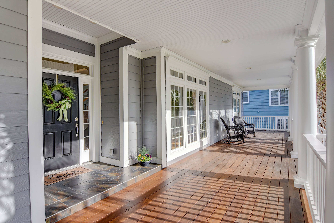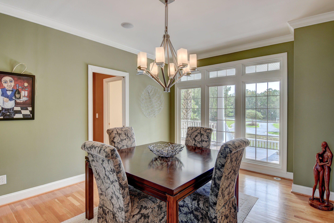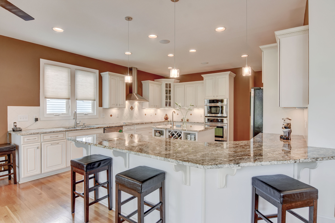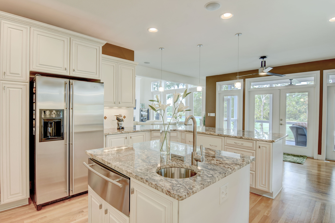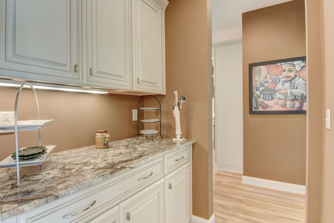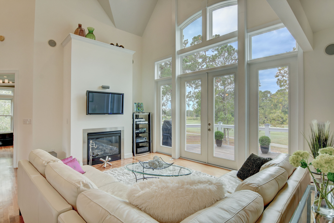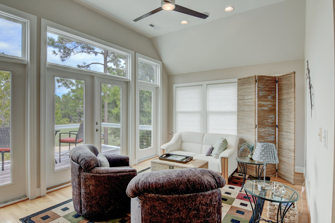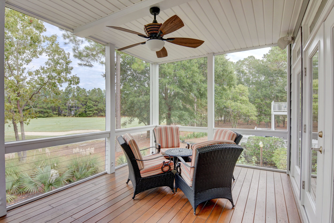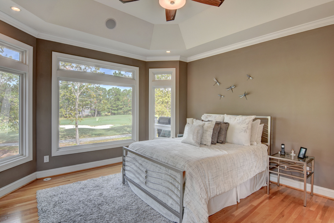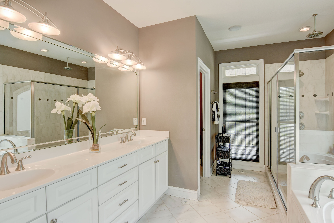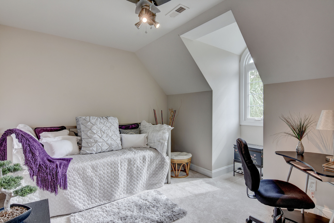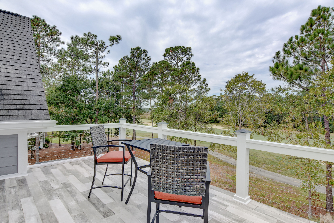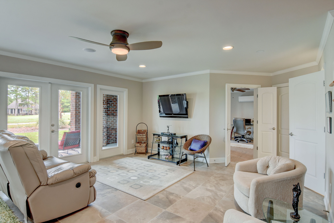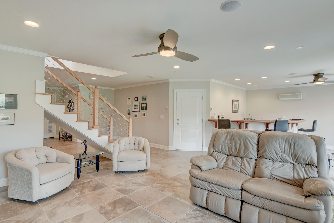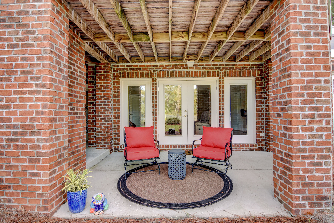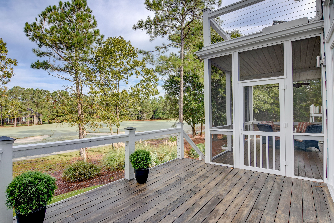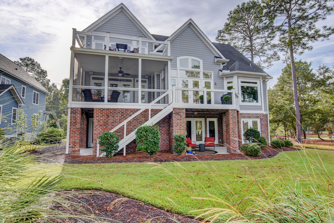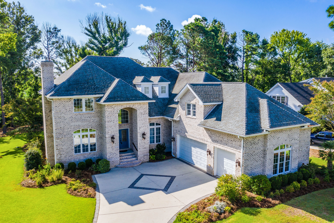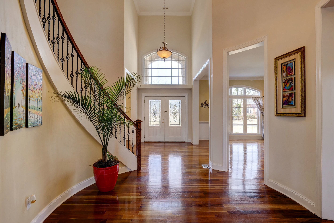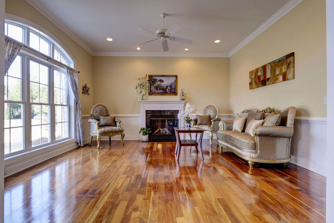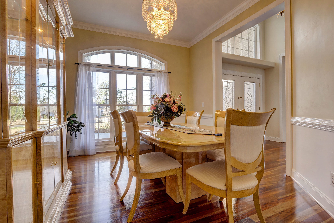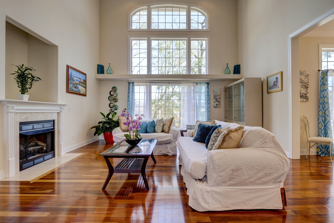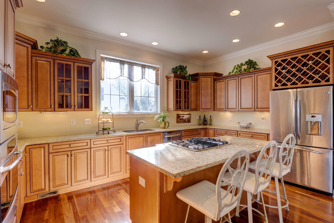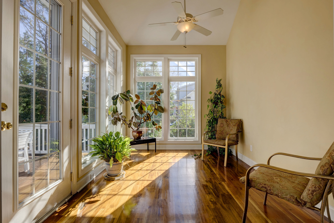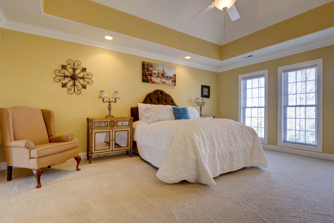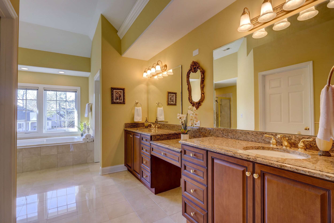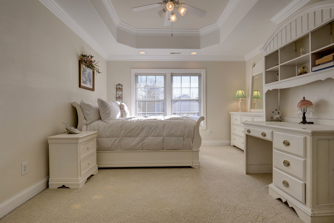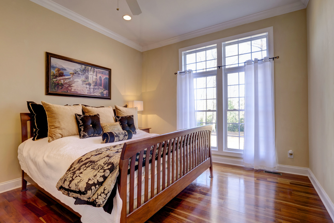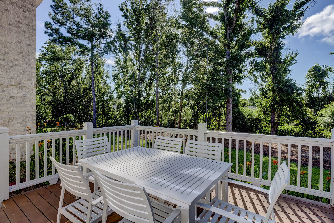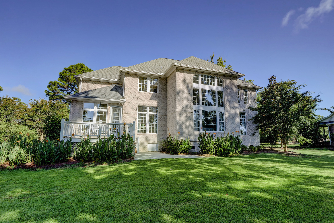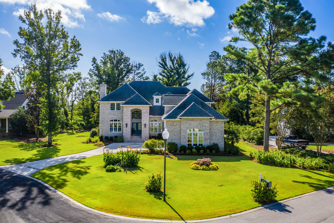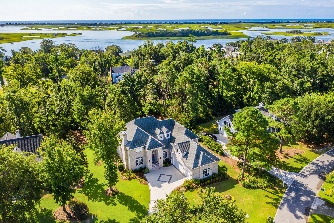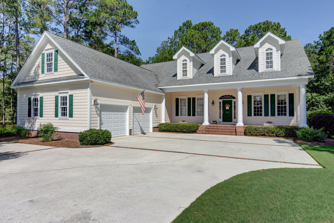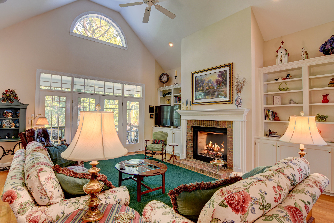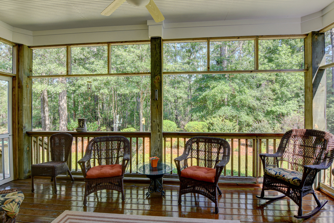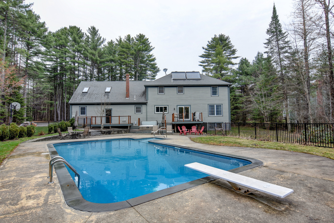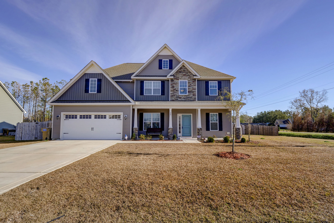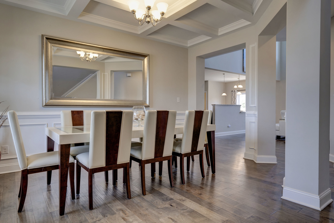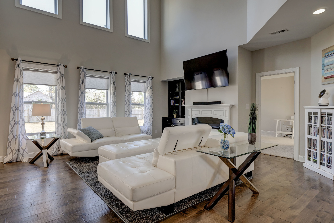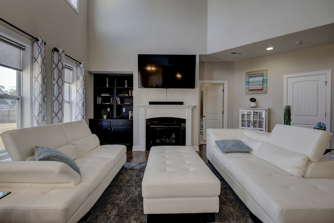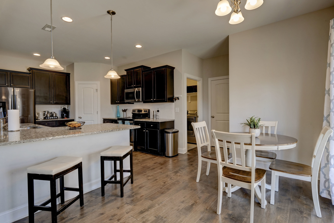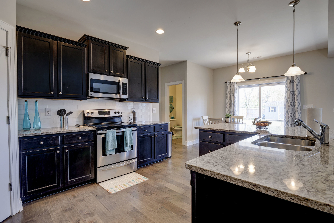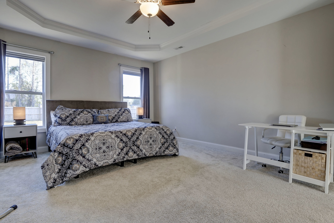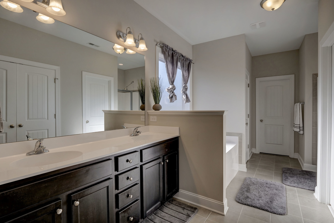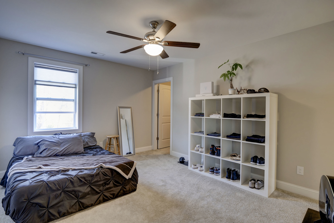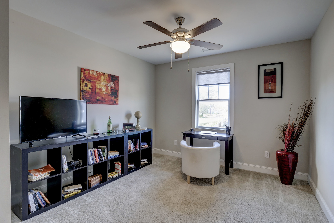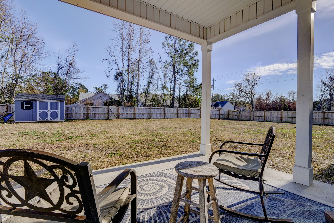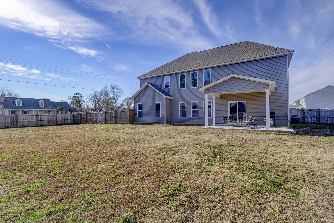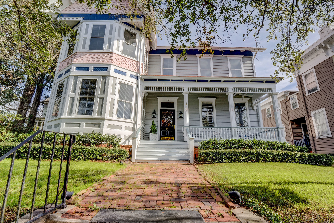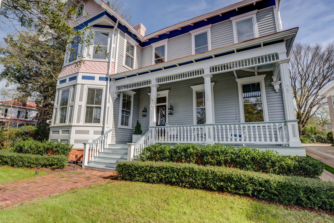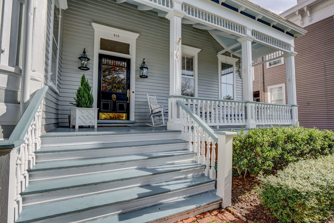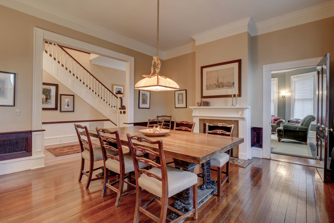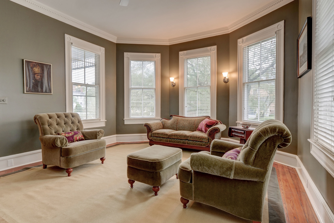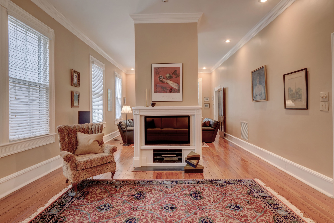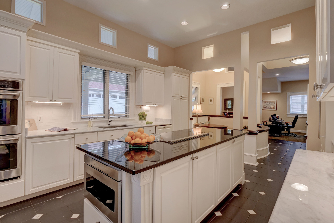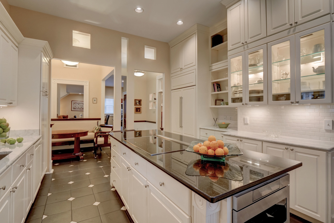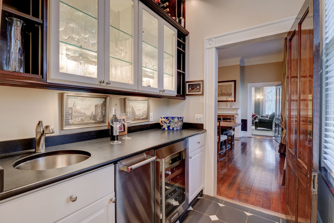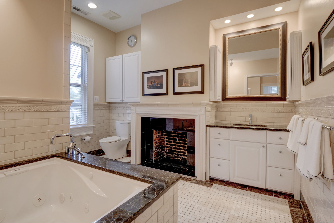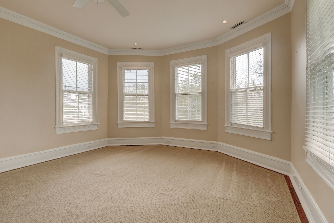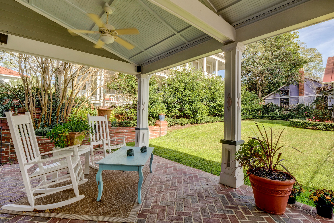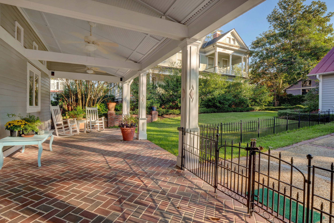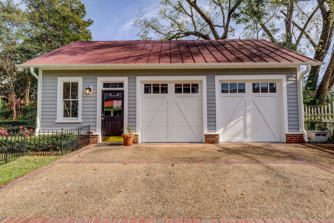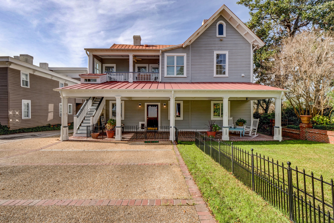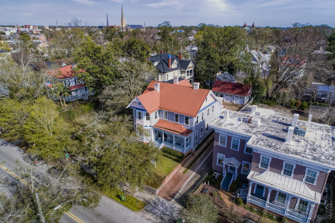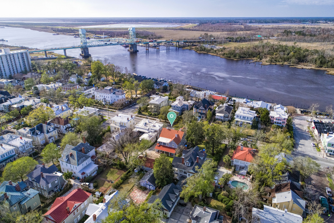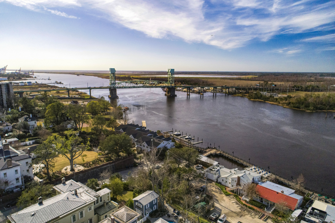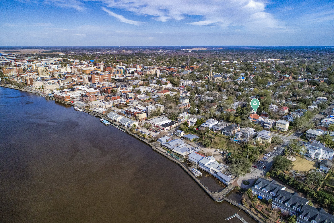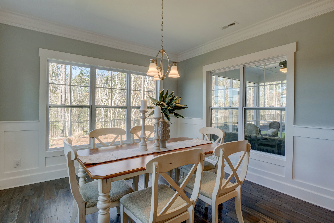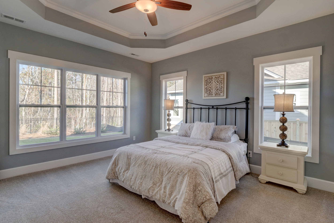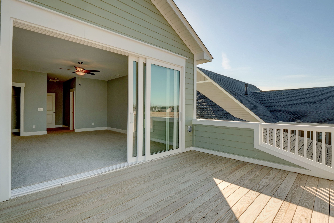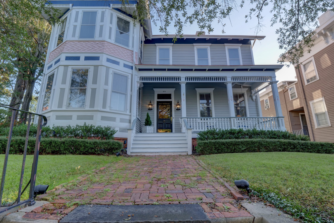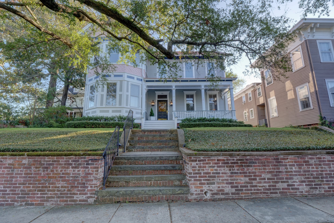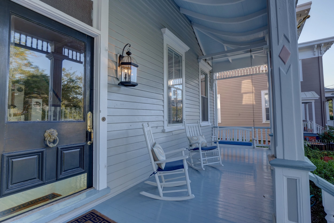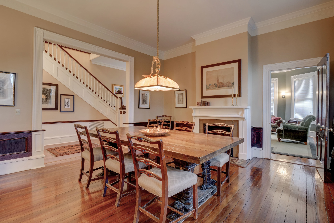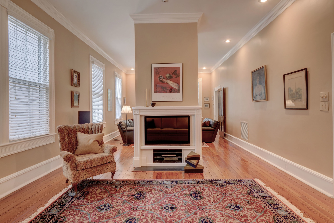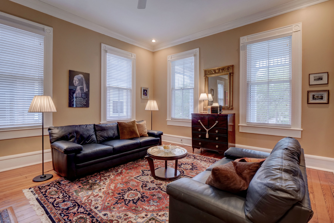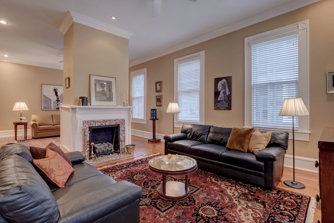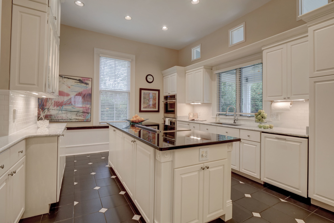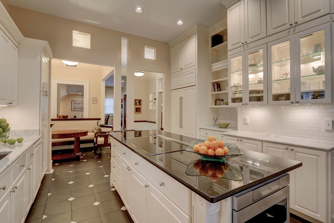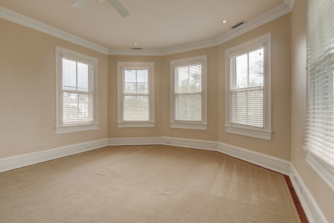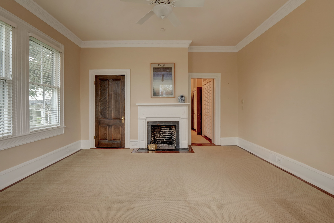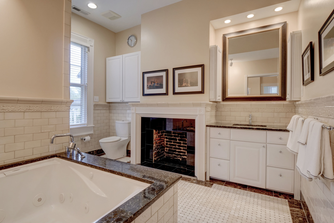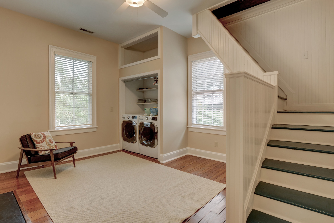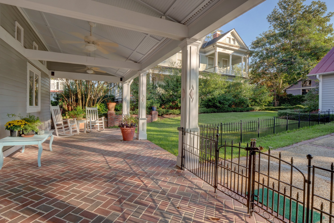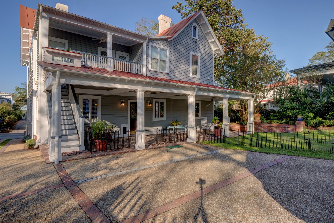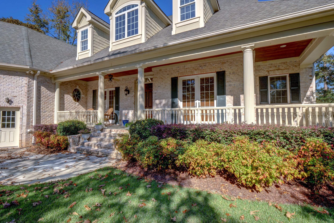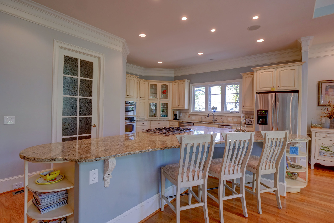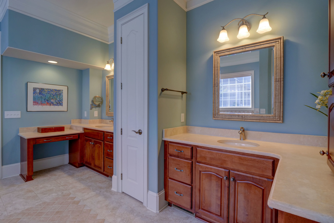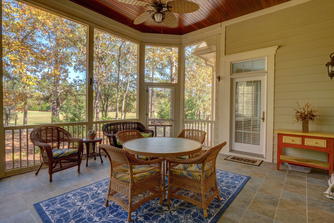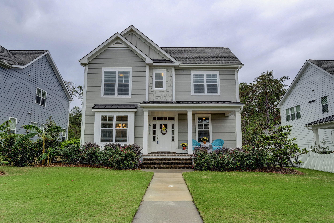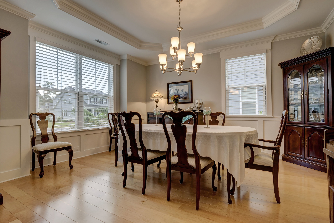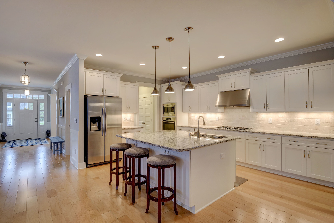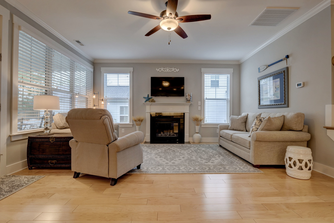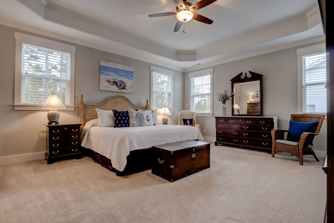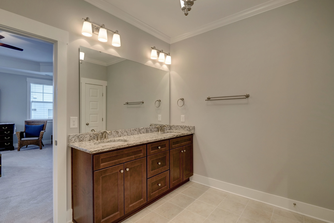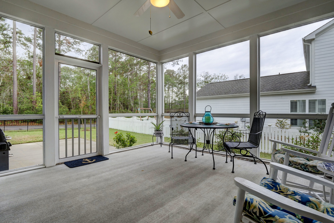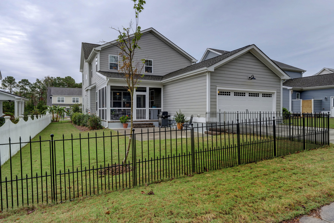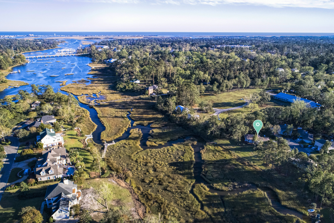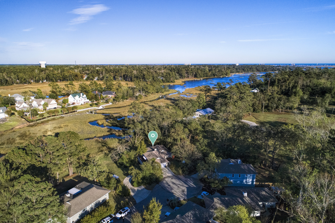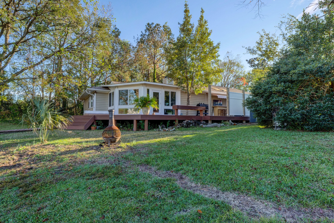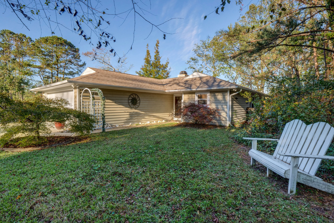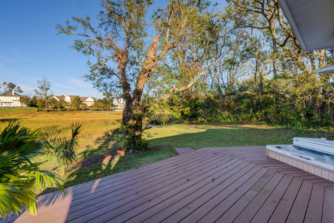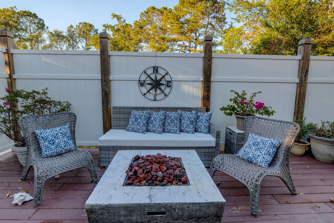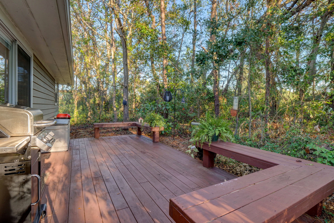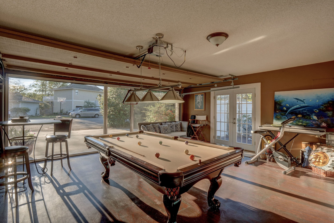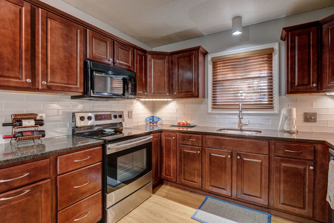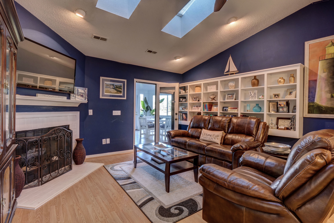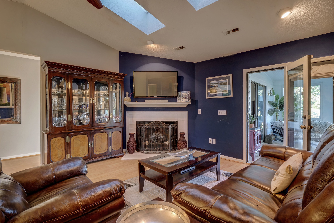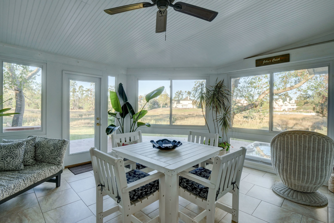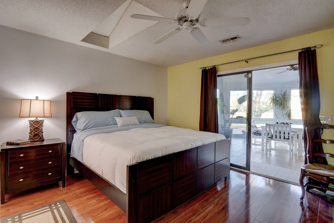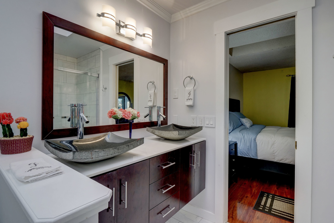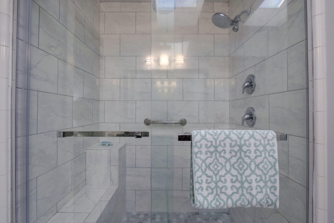1039 Headwater Cove Ln, Wilmington, NC 28403 - PROFESSIONAL REAL ESTATE PHOTOGRAPHY / AERIAL DRONE PHOTOGRAPHY
/Stunning creek front home offering marsh & creek views of Bradley Creek. Located in Headwater Cove Estates, this custom-built, coastal home features an open & split floor plan, extensive trim & crown molding, travertine tile, etched hardwood floors & ample windows providing breathtaking views from almost every room. The open living area is ideal for entertaining with a chef inspired kitchen featuring granite countertops, maple cabinets, GE Profile appliances & wonderful views of the private backyard. The secluded master suite features great closet space, high ceilings & an exquisite master bath with jetted tub & tile walk-in shower. 2 additional bedrooms & a full bath are located upstairs with a covered balcony hidden among the palms. Over the garage is a bonus room ideal for an additional living space, media room, or 4th bedroom. The attention to detail continues outside where established, tropical landscaping & private pool turn this exquisite home into the show piece that it is.
For the entire tour and more information, please click here.
102 Bimini Townes Ln, Carolina Beach, NC 28428 - PROFESSIONAL REAL ESTATE PHOTOGRAPHY
/Offered for sale is this nearly new 2,109 square foot, 3 bedroom and 4 bathroom end unit townhome with luxurious finishes, a community pool and low maintenance living in Carolina Beach. The lower level offers spacious indoor and outdoor living on the oversized covered patio and living room with a two car garage. Up one level you will find the open concept living area with granite counters, stainless appliances and a deck overlooking the community pool, along with a bedroom and full bath. Upstairs is the large master suite with a walk in closet, tiled shower, dual vanities and lots of counter space. The third bedroom completes the package, this home will comfortably sleep 10 people making it the perfect beach getaway. A short bike or golf cart ride to the beach, shopping and dining.
For the entire tour and more information, please click here.
2001 Cordgrass Rd, Hampstead, NC 28443 - PROFESSIONAL REAL ESTATE PHOTOGRAPHY / AERIAL DRONE PHOTOGRAPHY
/Custom built home with water access at the Olde Point Marina on the Intracoastal Waterway! Located on a secluded .46 acre corner lot, this home was of the architect's own making. It features over 4,100 sq.ft. of living space, including a large living room with a wood burning fireplace and two-story wall of windows that ascends past a wrap-around balcony on the 2nd floor to a cathedral ceiling with exposed beams and skylights. This provides views of the in-ground saltwater swimming pool, covered deck, and mature trees and foliage that surround the home. The home received a new roof in December 2018, new scratch/water resistant LVP flooring in September 2019, new carpet upstairs, new gutters/gutter guards, and fresh paint throughout. The kitchen features a tile backsplash, center island, granite countertops, stainless-steel appliances (refrigerator conveys), double ovens, and wall-to-wall cabinets. The master suite was recently renovated and has a very high ceiling, sliding barn door, glass top dual-sink vanity, walk-in shower, and 2 custom closets. Also on the 1st floor is a half-bath, breakfast room, formal dining room, large office, and laundry room. Two more bedrooms are located on the 2nd floor, including 1 with a soaring ceiling, extra-large closet, and loft. The 2nd floor also has a full bathroom, den, and fitness room. The home has tons of storage! There's a large walk-in attic, an additional attic space, and even more storage above the garage. At the rear of the home is a large screened porch, patio, and shed. Behind the garage is an outside shower. The side yard has beautiful mature flowers and a large live oak. The home has an irrigation system and is ''smart'', including its security system.
For the entire tour and more information, please click here.
223 Riverhouse Rd SE, Bolivia, NC 28422 - PROFESSIONAL REAL ESTATE PHOTOGRAPHY
/Sprawling vistas from this magnificent home will make sure you never want to leave. Situated on the fairway that opens to the marsh and Lockwood Folly river. The open gourmet kitchen has granite counter tops, stainless steel appliances and an island for extra prep space. Kitchen opens to the great room with fireplace. Dining Room connects to the kitchen by a granite topped Butlers Pantry and cabinets. Full ground floor space for large gatherings and workout room. Amenities include oceanfront beach club with pool, clubhouse with pool and pavilion, fitness center, tennis/pickleball, bocce, 2 marinas, River House with picnic area, walking paths and golf.
For the entire tour and more information, please click here.
8732 Champion Hills Dr, Wilmington, NC 28411 - PROFESSIONAL REAL ESTATE PHOTOGRAPHY / AERIAL DRONE PHOTOGRAPHY
/Situated on a corner lot and within immaculately maintained landscaping, this elegant custom-built brick home is located in the highly desirable and upscale waterfront gated community of Porters Neck Plantation with a 4-star rated Tom Fazio designed golf course.This gorgeous property is being offered below the recently appraised value. As you enter the house to a grand two-story foyer with a winding staircase and wrought iron spindles flanking the entrance, you immediately notice the gleaming rich hand-finished mahogany floors installed with Silent Technology. On your left side is situated a den with the first of two fireplaces, and a formal dining room on your right. The focal point of the formal dining room is the beautifully custom-cut crystal chandelier. A remarkable living room with an arch and triple wide window which features a custom mantel over the second fireplace, opens to a breakfast nook and a delightful sunroom overlooking the deck and a private backyard. A Gourmet kitchen will please even the most discerning chef with its hand glazed cabinets, adequate storage, granite counter tops, stainless steel appliances with a double oven, a gas cooktop, downdraft range, an island, a built-in wine rack, and a large pantry. The first of six bedrooms has a French door and is located also on the main floor right next to a full bathroom. Three large closets and a laundry room complete the main floor. A two-sided balcony on the second floor which overlooks a spacious two-story living room connects to a private and luxurious Master suit with a trey ceiling, and a double door entry leading to a remarkable bathroom with a spa shower with 2 heads, a sitting area, a Whirlpool tub with exquisite marble tile, granite counter tops, and a large walk in-closet in the left wing. The right wing of the house offers three large bedrooms with elegant trey ceilings sharing a full bathroom and an In-law suit with a full bathroom and an office, or this multipurpose area may be used as a man cave with a private gym. Let your imagination guide you. This prestigious property also has a back staircase for a growing family, as well as a 3-car garage with a workshop. Soft architectural features; such as rounded corners, flow through the home while wrapped in a sturdy 2x6 frame and an all-brick exterior are beyond the quality you would expect! The home has also a conditioned crawl space. Enjoy a short walk to the community Intracoastal Waterway dock and boat ramp or join the Porters Neck Country Club for use of their amenities; such as tennis, pickleball, golf, a four lane Junior Olympic adult lap pool, a six lane family pool, fitness services with exercise classes, personal training, massage therapy, wellness seminars, junior programs and camps or social events; to include fine dining in the newly renovated ballroom. This is southern living at its finest!
1002 Robert E Lee Dr, Wilmington, NC 28412 - PROFESSIONAL REAL ESTATE PHOTOGRAPHY / TWILIGHT PHOTOGRAPHY
/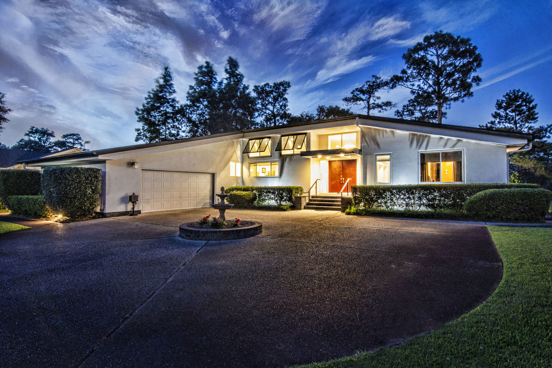
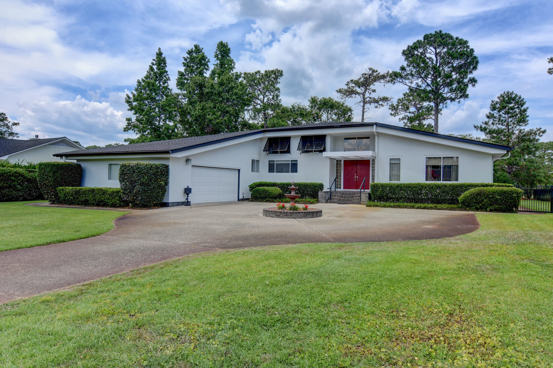
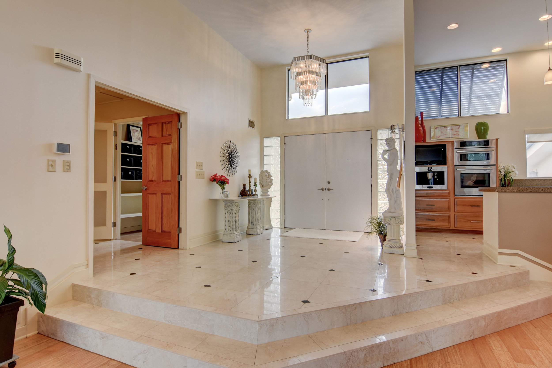
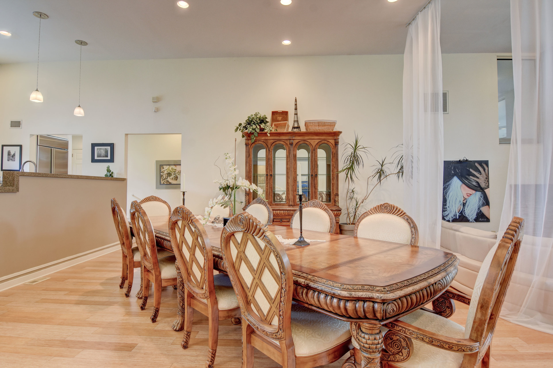
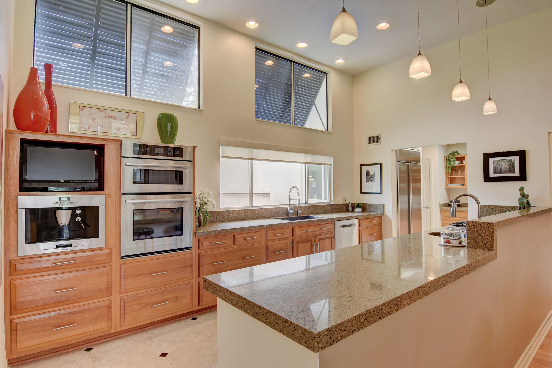
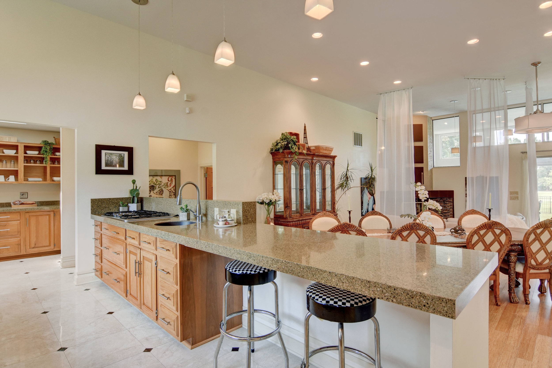
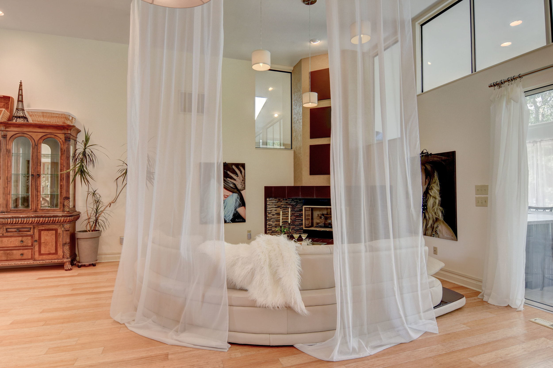
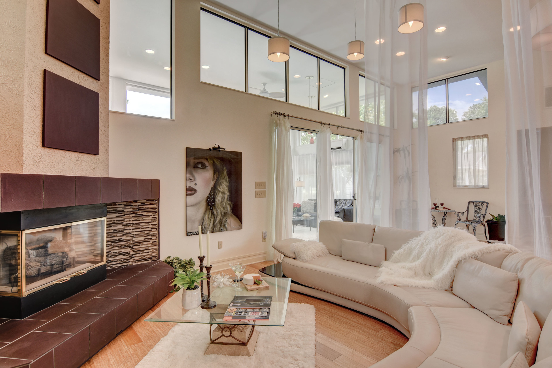
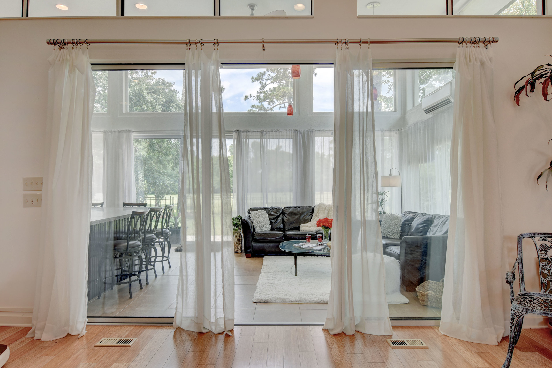
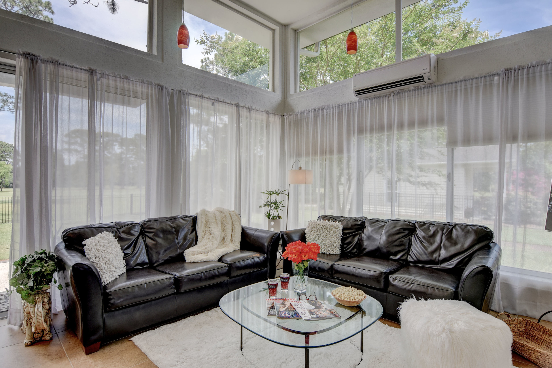
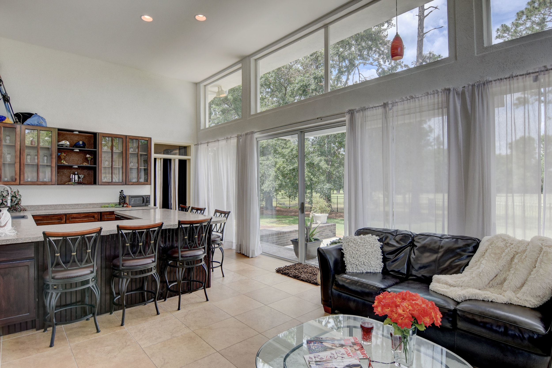
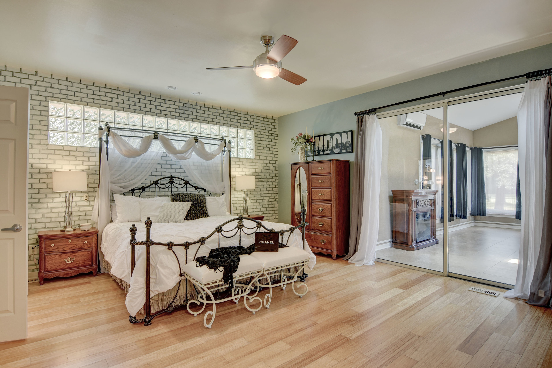
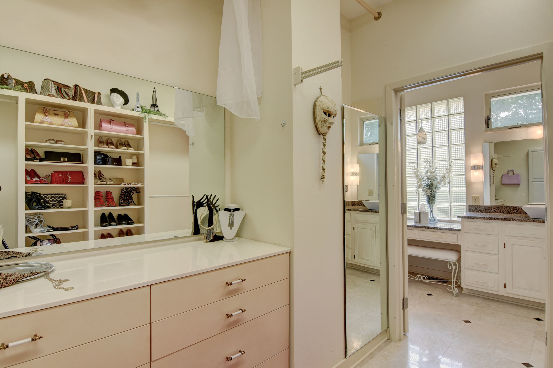
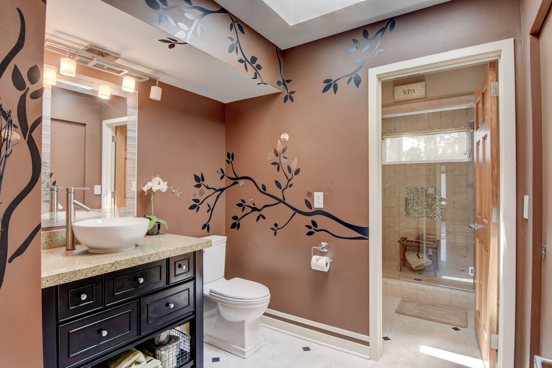
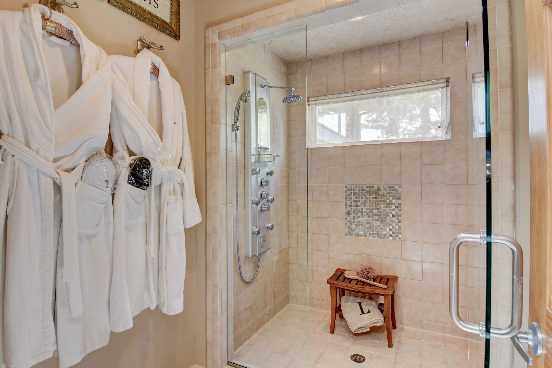
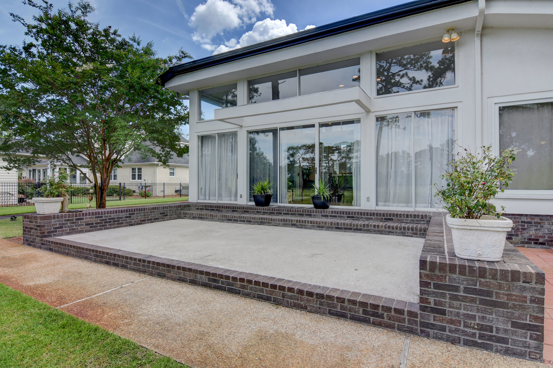
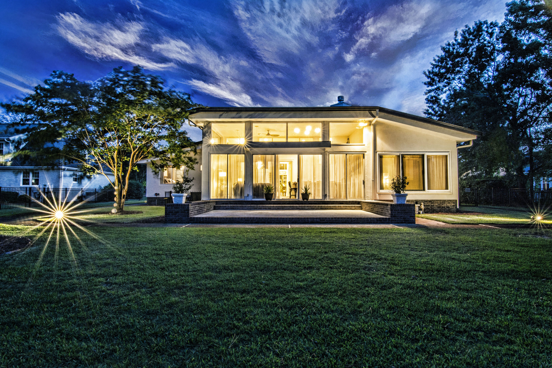
Spectacular describes this custom home designed for gracious living and entertaining! Unique in both quality and detail it captures your attention the minute you step onto the Travlin marble tile foyer! Sweeping views of the 15th fairway of Pine Valley Country Club from all living areas! Spacious and inviting the living area features 14 foot ceilings, an abundance of natural light, bamboo flooring, plus a cozy fireplace with gas logs. The cook's kitchen with granite countertops plus two granite sinks, and high end stainless appliances includes a gas cook top plus a built in espresso machine! Butler's pantry with lots of storage to add to the functionality and design of the galley kitchen. Luxury master suite with private 21 x 13 sitting area. Rarely available...a must see home!
For the entire tour and more information, please click here.
466 Herring Gull Ct SE, Bolivia, NC 28422 - PROFESSIONAL REAL ESTATE PHOTOGRAPHY / AERIAL TWILIGHT PHOTOGRAPHY
/


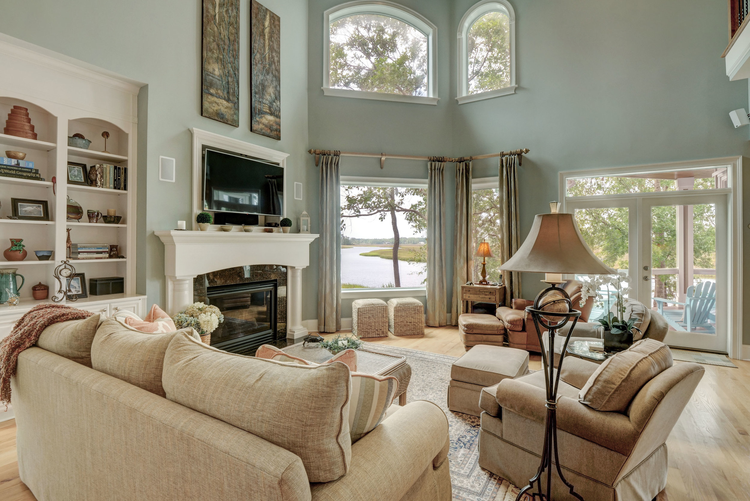
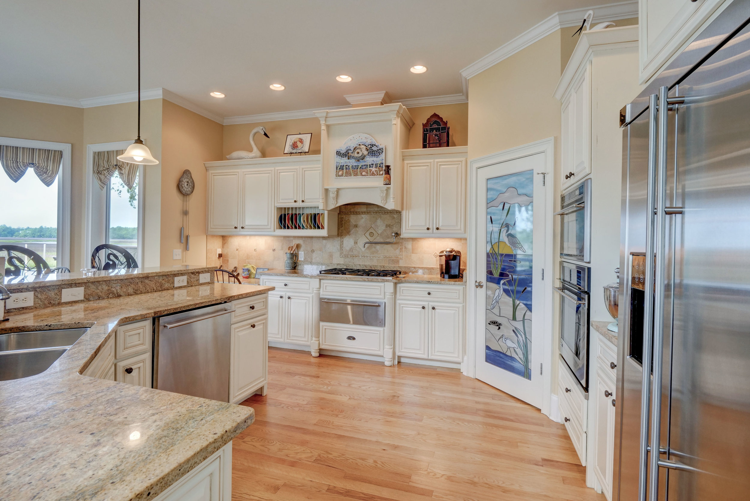
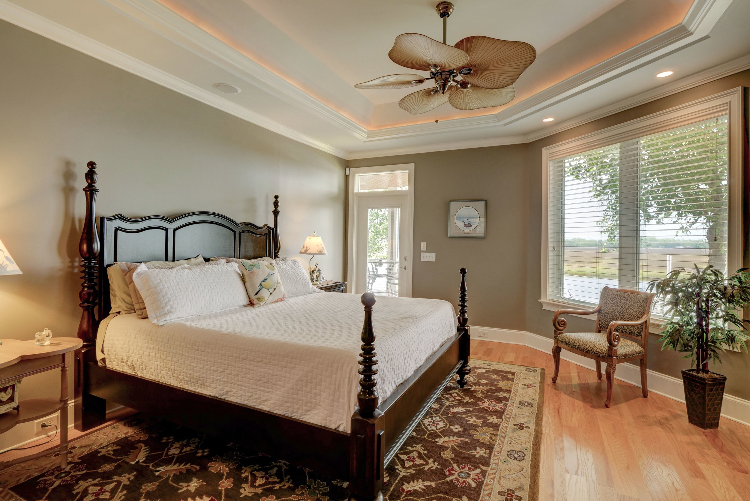

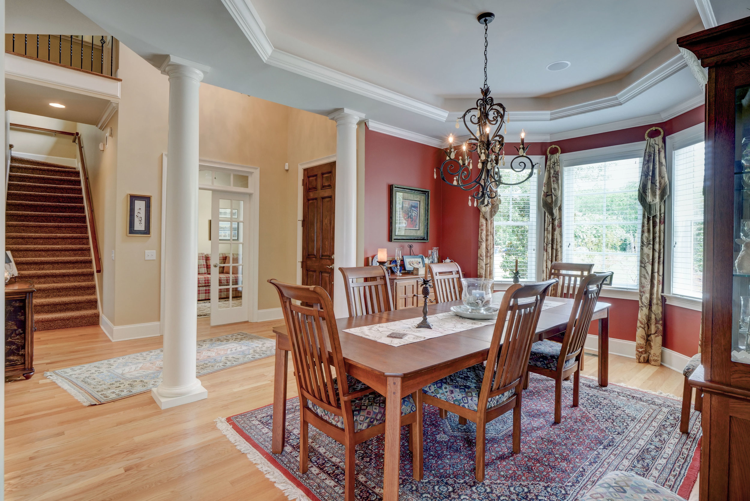

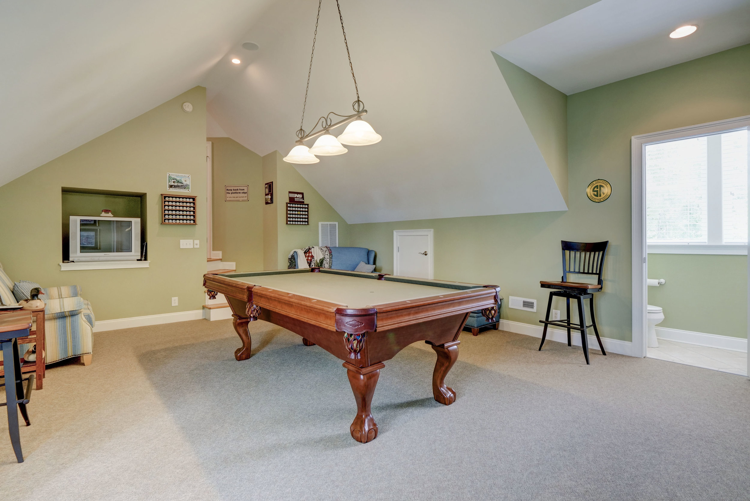
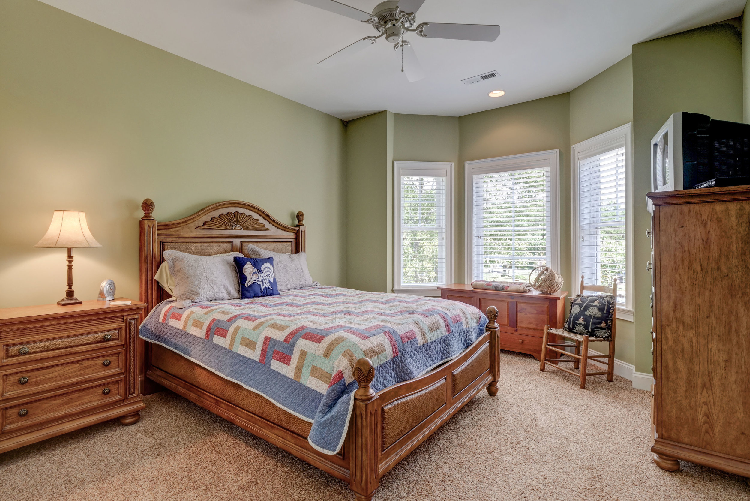
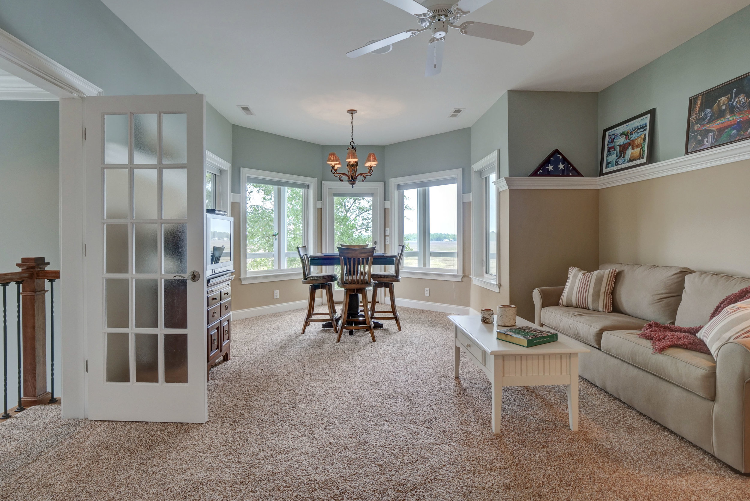
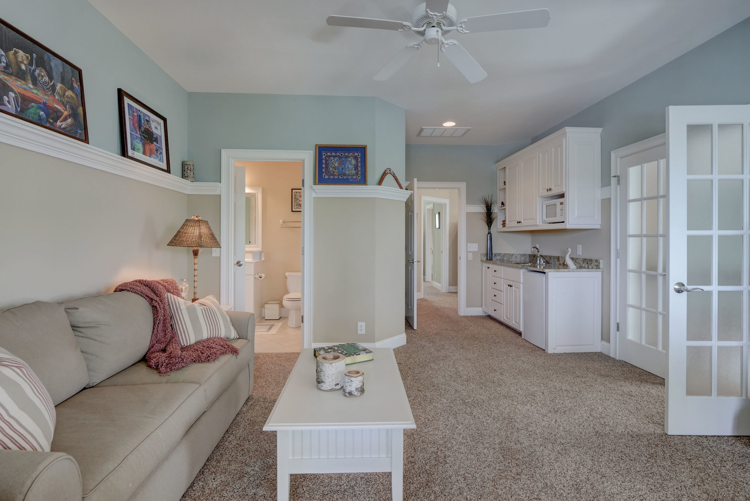

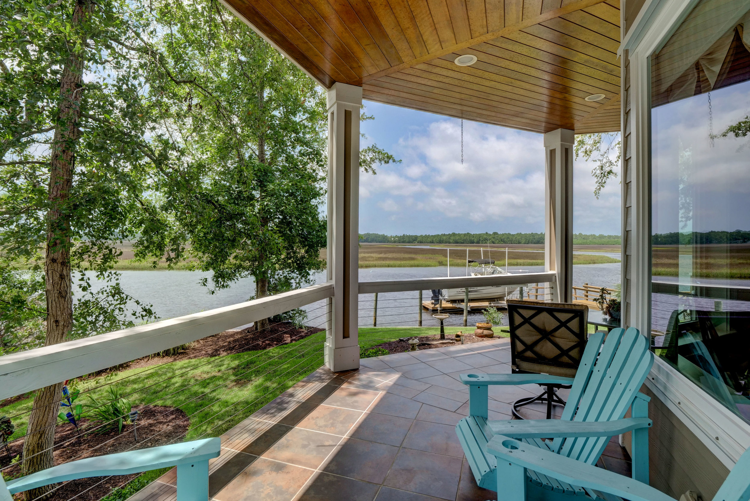
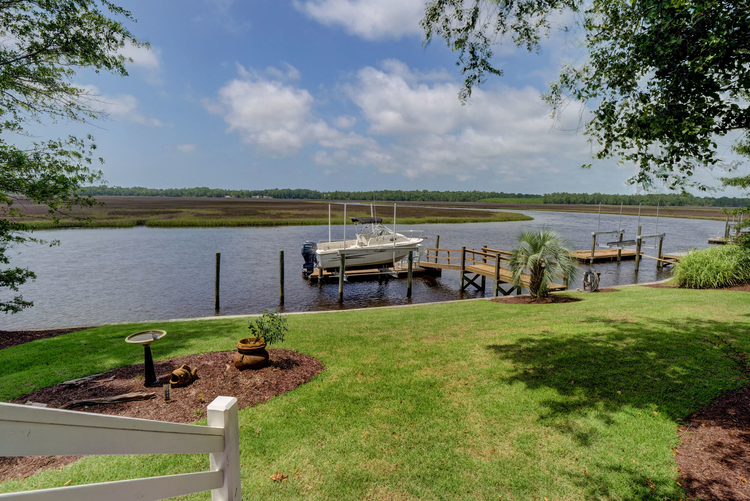


Magnificent riverfront home that warms and welcomes. Exquisite gourmet kitchen has granite counters, custom cabinetry, pantry and expansive views of the river and marsh. Every room has views of the river. Great room is open to kitchen with lots of light and a cozy fireplace. Dock and boat lift in place and 3 car garage. See attached virtual tours.
For the entire tour and more information on this home, please click here.
2 Lindy Ln, Wrightsville Beach, NC 28480 - PROFESSIONAL REAL ESTATE PHOTOGRAPHY / AERIAL PHOTOGRAPHY / TWILIGHT PHOTOGRAPHY
/2 Lindy Lane, Wrightsville Beach, NC
Harbor Island is known for it's enviable family friendly location between the mainland and the beach. This house located on a professionally landscaped large corner lot is a one minute walk away from launching your paddle board in Motts Channel or a 10 minute walk to the beach. It offers the best of all worlds with it's beautiful live oak tree lined winding streets. This exquisite home features an open floor plan with a gourmet granite kitchen with 5 burner cook top and other high end appliances, 5 bedrooms, featuring two that can be used as masters, 5 1/2 fully tiled baths, enchanting custom saltwater pool with large covered lanai and outdoor shower. Multiple porches provide the perfect spot for sun or shade and to catch prevailing salt kissed breezes. Hardwood floors, custom moldings, built-ins and custom plantation shutters and shades, solid wood raised panel doors and Anderson storm rated windows are found throughout the home. Additional features include a commercial grade Inclination elevator, a study with wet bar and wine cooler, custom stacked stone outdoor grill, a three car garage with extra storage space and 2 additional outdoor parking spaces.
For the entire tour and more information on this home, please click here.
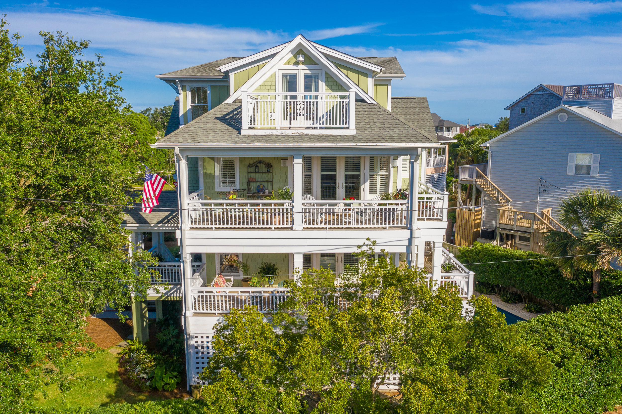
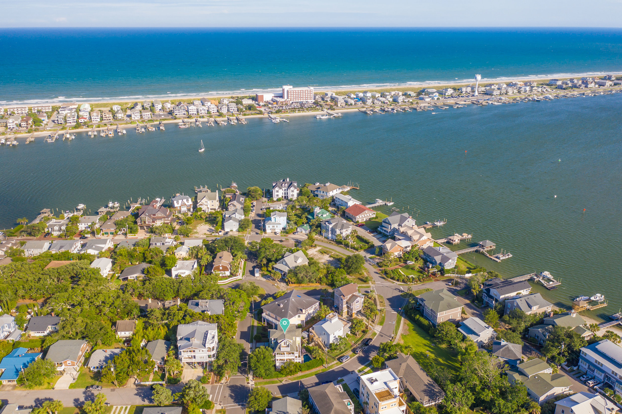
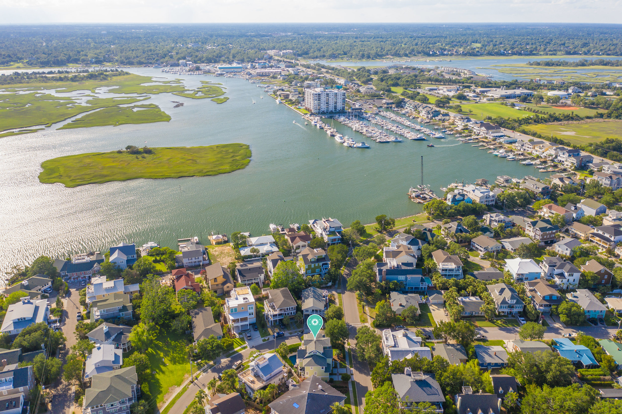
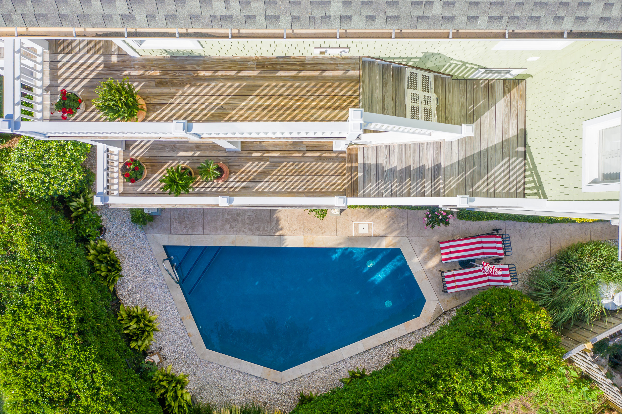



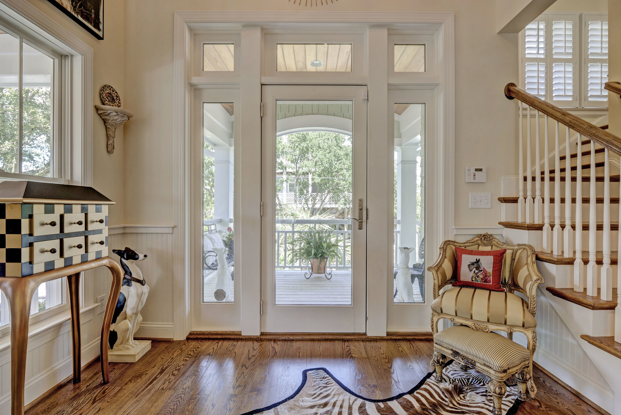
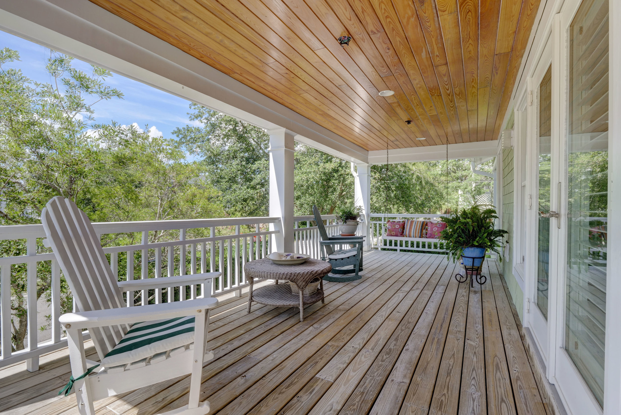
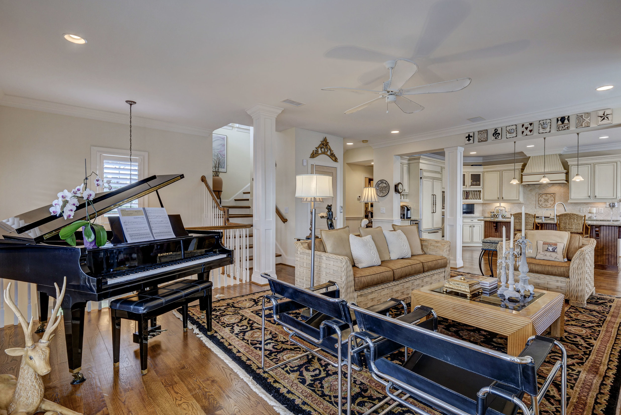
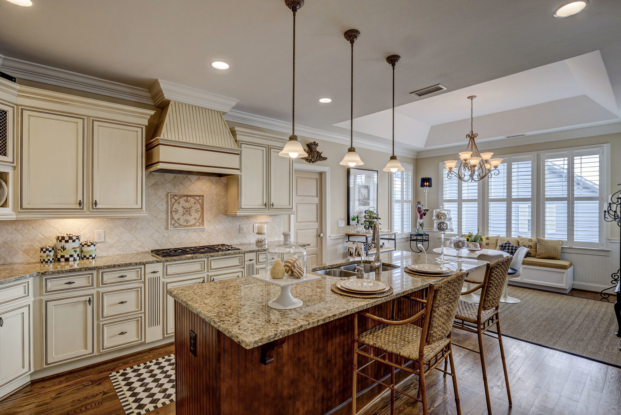
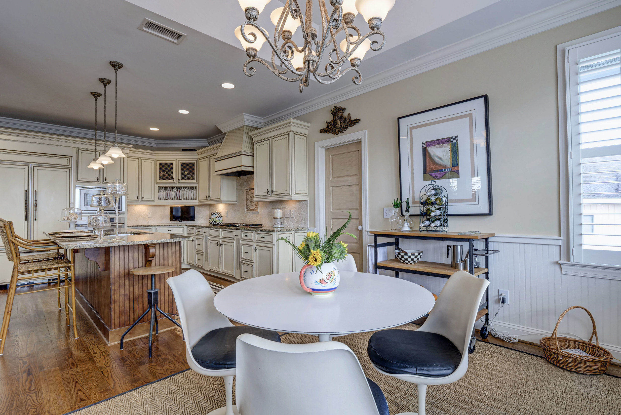



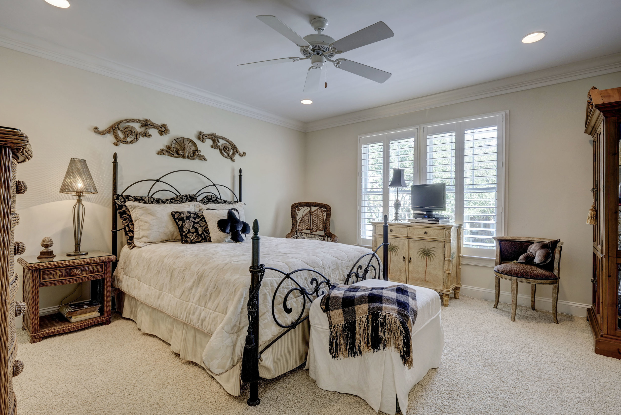


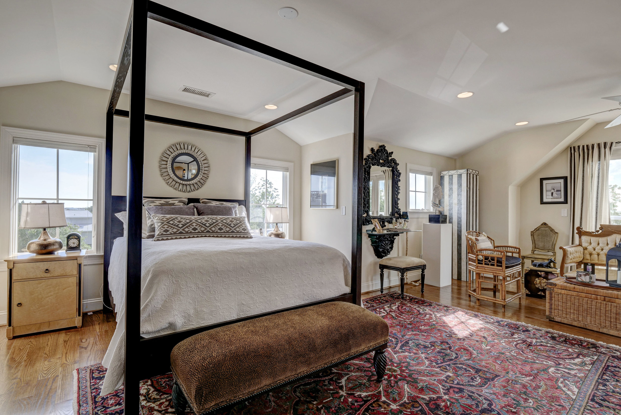

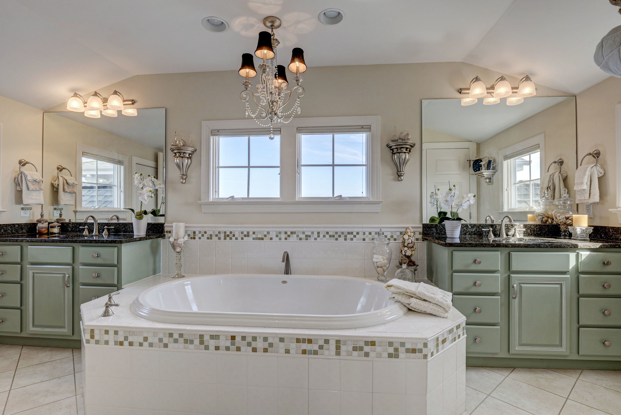

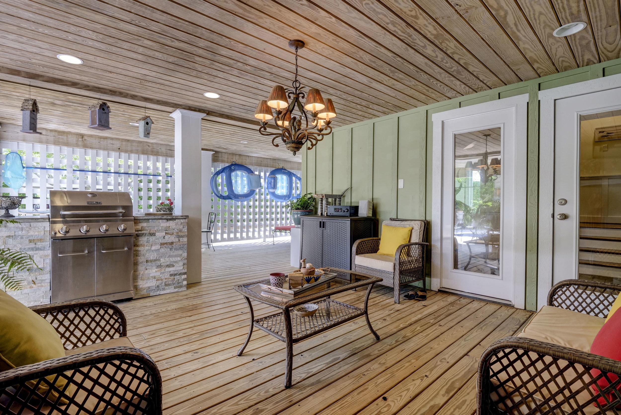

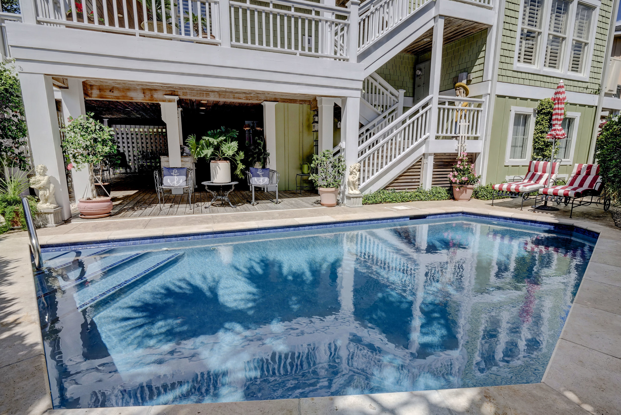
473 Springwood Dr SE, Bolivia, NC 28422 - PROFESSIONAL REAL ESTATE PHOTOGRAPHY
/Custom home with open floor plan, hardwood floors, granite counter tops and private suite with kitchen. Fresh exterior paint and deck stain. Garage has room for three cars, extra space now used as a shop. Master suite has walk in closet and shower. Spa tub with heater. Upstairs has more bedrooms and baths and a bonus room. There is also a small room for crafts. Be sure and view attached aerial virtual tours of unparalleled amenities.
For the entire tour and more information, please click here.
11 Bittersweet Cir, Yarmouth, ME 04096 - PROFESSIONAL REAL ESTATE PHOTOGRAPHY
/A quiet cul-de-sac in Yarmouth, Maine's quintessential sea-side village, is the perfect place to call home. This lovely house is located in desirable Applewood Farm, known for its walking trails, playground and sidewalks into town. Enjoy fantastic days relaxing in your heated in- ground pool, hot tub or swinging on your front porch. Inside, you will find plenty of space for everyone, with 5 bedrooms, a study, living room with fireplace, dining room, and huge lower level for entertaining, office or in-laws. The eat-in kitchen with granite counters, cherry cabinets and stainless appliances is sure to please the cook. Other notable amenities include hardwood floors throughout the 1st and 2nd floors, 1st floor laundry and mudroom, a master suite with separate entry, solar hot water system for efficient utility costs, and a spacious 2-car garage. Wow, this really is the perfect place to call home.
For the entire tour and more information, please click here.
20 Treasure Way Hampstead, NC 28443 - PROFESSIONAL REAL ESTATE PHOTOGRAPHY
/20 Treasure Way, just 2 years old, is one of Hampstead''s premier homes. Rare 3000 sqft home AND 1/2 acre fenced in lot. Home has everything the 2019 buyer is looking for. Granite countertop, hard wood floors, custom window blinds, walk in pantry, open concept, coffered ceiling in the dining room. 1st floor master with trey ceiling. Double marble his and her vanity top and his and her closets, soaking tub and walk in shower. Upstairs has the remaining 3 bedrooms each having their own walk in closet. 1 bedroom has a private bathroom and other bedrooms are Jack and Jill. The house does not stop there. The bonus room is over 800 sqft and has its own closet. Media room, man cave, play room or huge home office.
For the entire tour and more information, please click here.
222 Fayemarsh Road Wilmington, NC 28412 - PROFESSIONAL REAL ESTATE PHOTOGRAPHY
/Customized Estero 1 Story Living at its best in this Active Adult Community that is Gated. Very Open Floor Plan with a heated and cooled Lanai makes for a great summer kitchen. Make entertaining so easy in this 3 Bedrooms 2.5 baths, plus office. Hardwoods through out except 2 Bedrooms are Carpet. Side entry 2 car garage. Great pond-front lot for privacy & water views. Kitchen has granite counters, bar height counter. An Entertainers Paradise! Home is very open, light and airy. Village at Motts Landing has amenities for all to enjoy. Community Center, Pool, Tennis, Community Garden, and Fitness Center. Located close to dining, restaurants, & short drive to the beach. This home is like new and shows like a model.
For the entire tour and more information, please click here.
315 S Front St Wilmington, NC 28401 - PROFESSIONAL REAL ESTATE PHOTOGRAPHY / AERIAL PHOTOGRAPHY
/This beautiful 1893 home on South Front Street sits perfectly above the sidewalk, and the sun streams in every window. The staircase and gleaming handrail command your attention on entering front door. Front and back parlors are minus their dividing wall, and the music room is wrapped in windows. The back of the house is modern and open, the large kitchen receives the morning sun and the surrounding windows allow the cook to enjoy the neighboring greenery. There is a breakfast room, and the kitchen features marble and granite counters, Miele induction cooktop, double convection wall ovens and a new french door Subzero refrigerator. The beautiful bar with ice-maker and wine cooler fills the passageway between the kitchen and dining room. All three bedrooms are upstairs, each with private baths, All 3 bedrooms are upstairs, each with a private bath, and the 4th bath is downstairs. The oversized 2-car garage includes a wired workspace, roughed-in plumbing and pull-down storage. The parking court has held 5 cars carefully placed. Some of the more recent updates include a downstairs gaspack and ductwork, roof re-coating and crawlspace encapsulation. For over 28 years, the home has had an income-producing private apartment, single occupancy, with its own entry, kitchen and baths on the South side of the upstairs. The laundry room at the back corner of the house upstairs is the only shared space. Attic access via a fixed stair is from the laundry room. Seller is offering a Home Warranty from 2-10 Home Trust for the Buyer's first year of ownership.
The house is flooded with light - the kitchen gets the morning sun. A "bright" house was important to us. And one of my favorite things about the kitchen is the big side window. The house next door sits farther back in the middle of the block, so their front yard has become our side yard. When I cook, I get to enjoy the beautiful views of the big hydrangeas, our brick wall, the neighbor's tremendous magnolia trees, the iron fence and the street beyond.
For the entire tour and more information, please click here.
6357 Saxon Meadow Dr Leland, NC 28451 - PROFESSIONAL REAL ESTATE PHOTOGRAPHY
/The Fairfield is a charming three bedroom home that is perfect for any home site, but don't be deceived by its slender footprint. The open floor plan has lots of space, and features a vaulted living room with optional built-ins. A large master suite includes trey ceilings, garden tub for soaking away the day and dual walk-in closets. With the guest bedrooms off to one side of the house, privacy is guaranteed. Hardwood floors throughout the formal areas are an added bonus. A screened porch and additional patio adds another area ideal for outdoor entertaining. Choose the optional bonus room with a full bath, and personalize the space to fit your needs.
For the entire tour and more information, please click here.
903 Skimmer Cv Hampstead, NC 28443 - PROFESSIONAL REAL ESTATE PHOTOGRAPHY
/