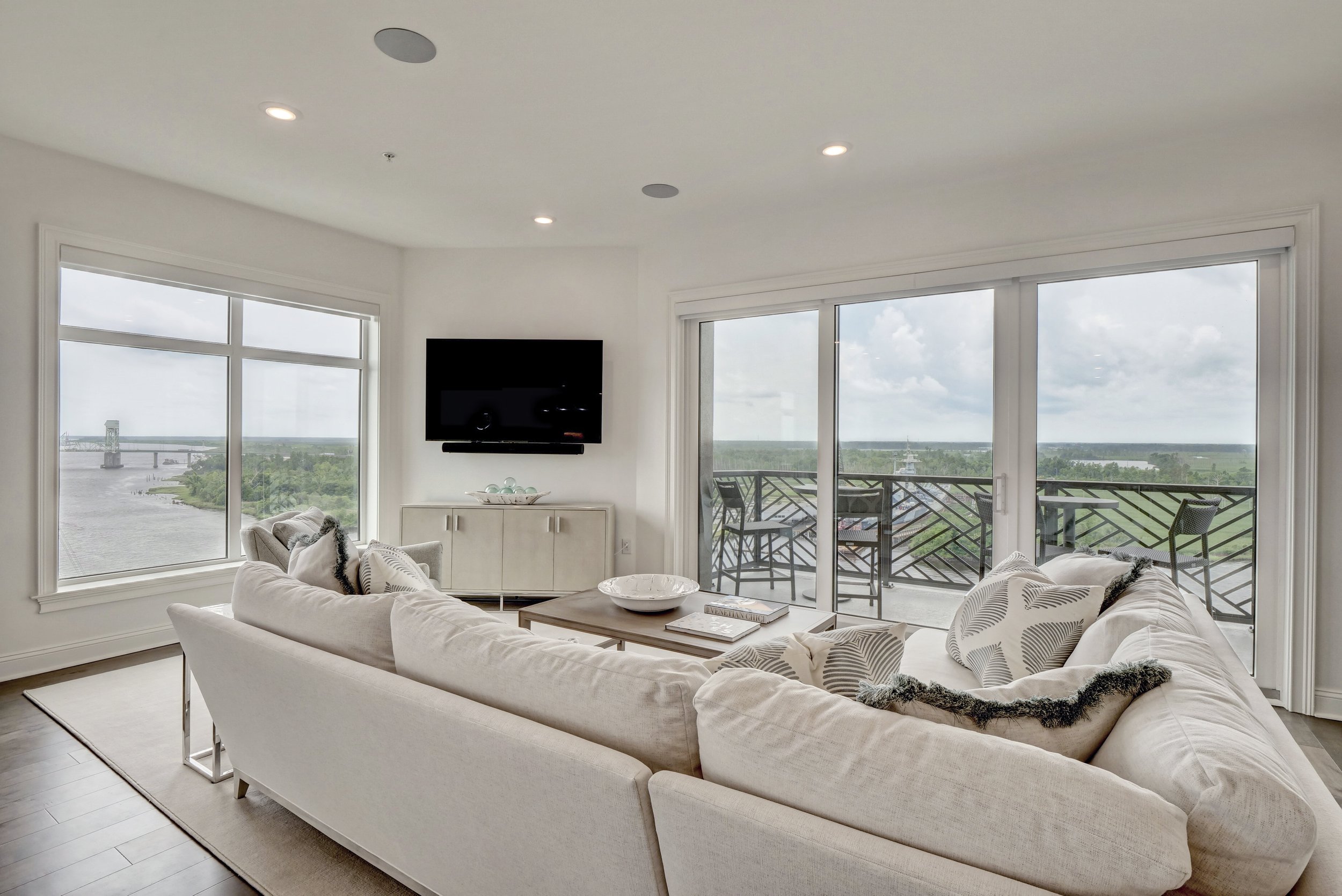240 N Water Street, Penthouse Unit, Wilmington, NC 28401 - PROFESSIONAL REAL ESTATE PHOTOGRAPHY /
/Penthouse at River Place, Downtown Wilmington, NC

Penthouse at River Place, Downtown Wilmington, NC
2114 Deer Island Ln, Wilmington, NC, 28405, USA.
Matterport 3D Showcase

Copyright © 2024, Unique Media & Design. All rights reserved worldwide. For license or stock requests please see contact info below.
Need to contact us? Give is a call at (910) 526-7926 or drop us an email.