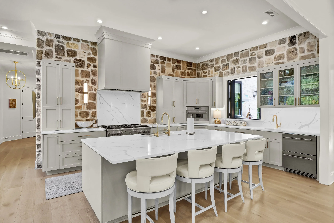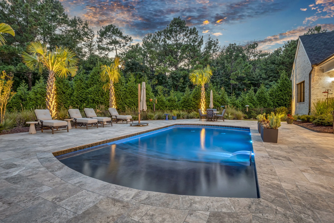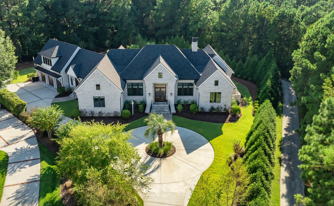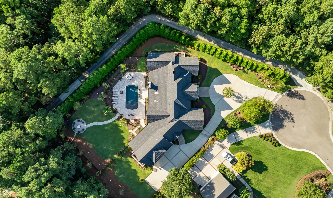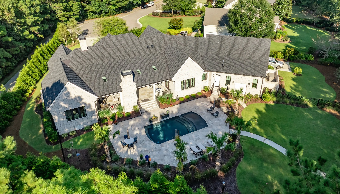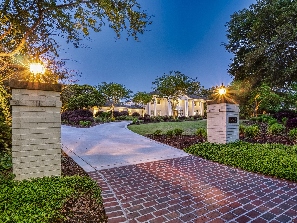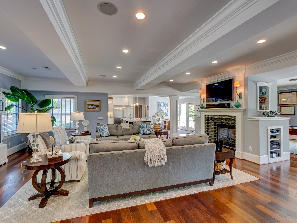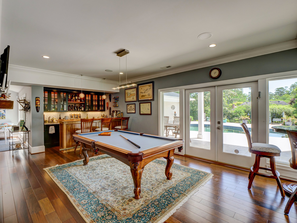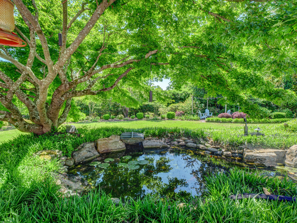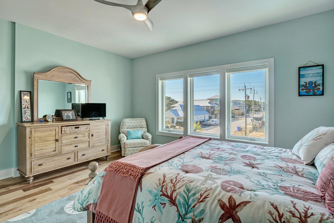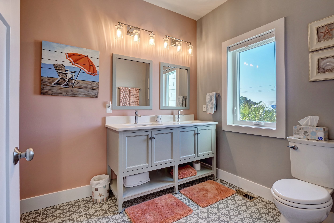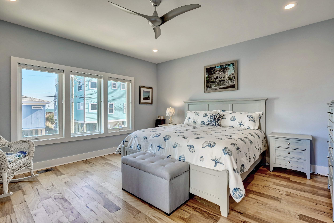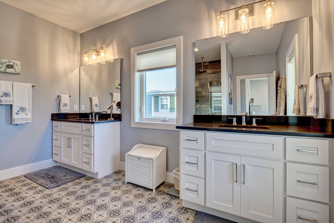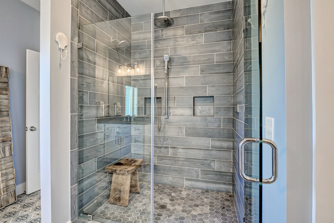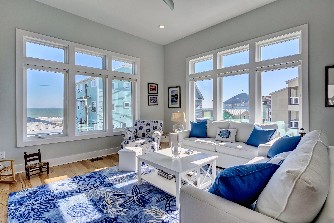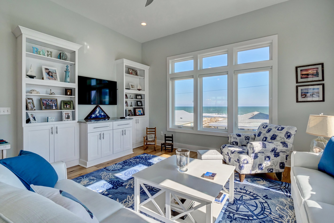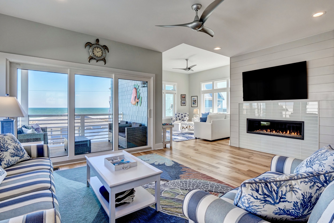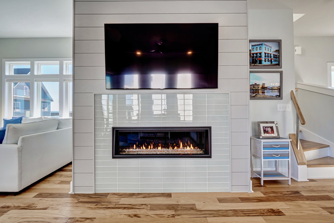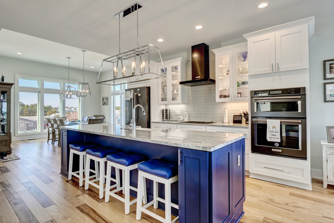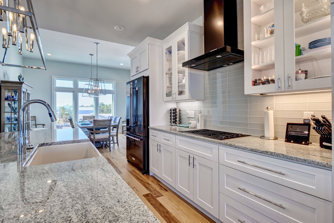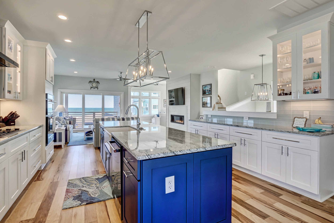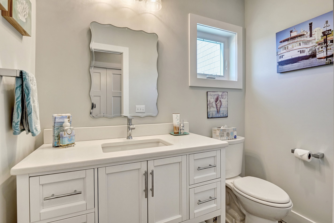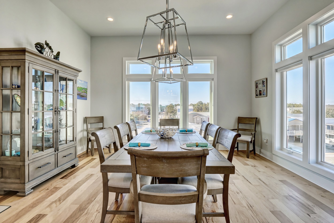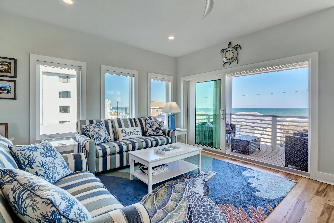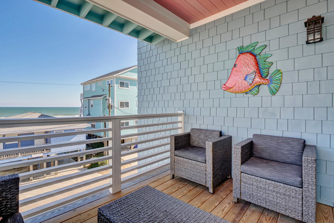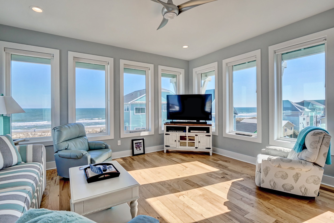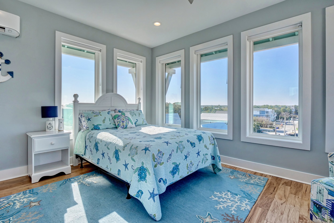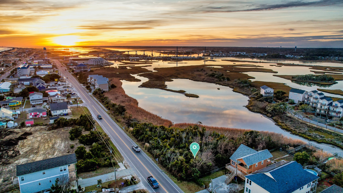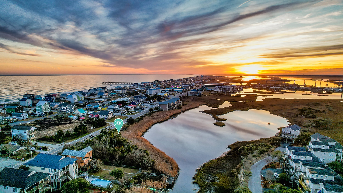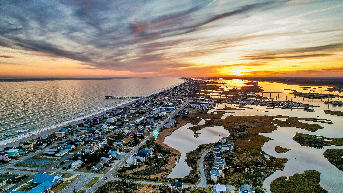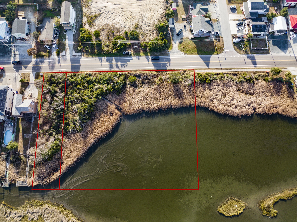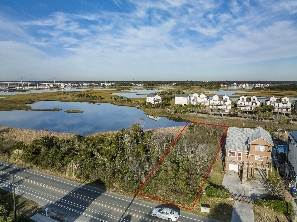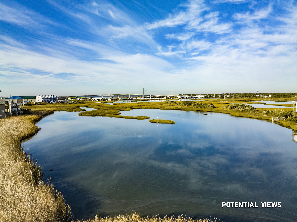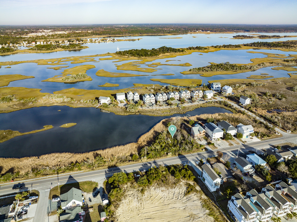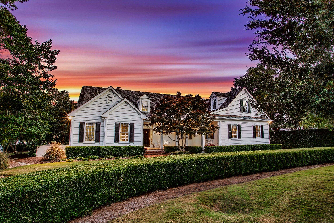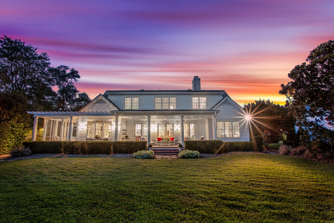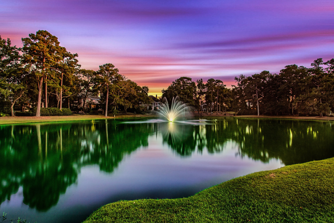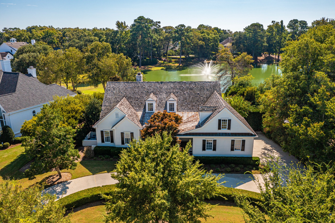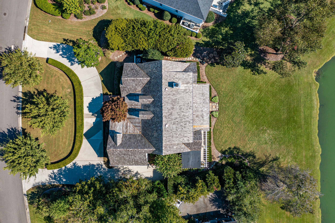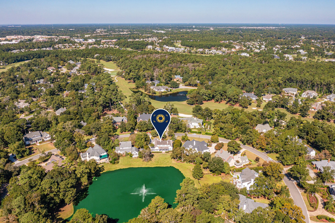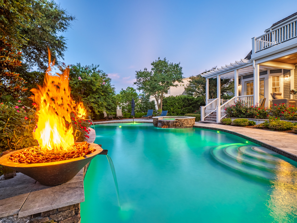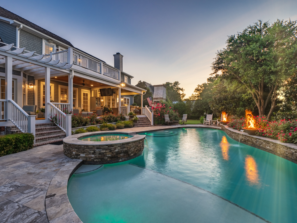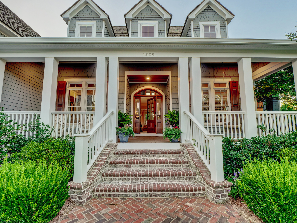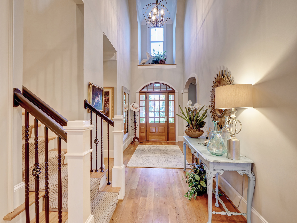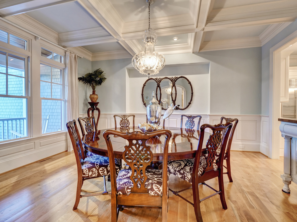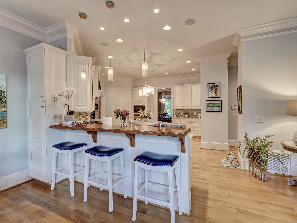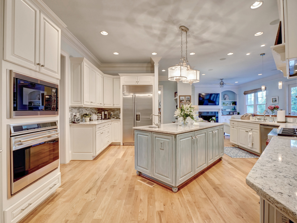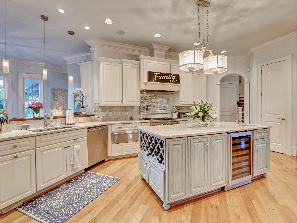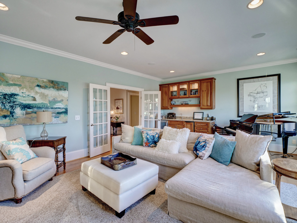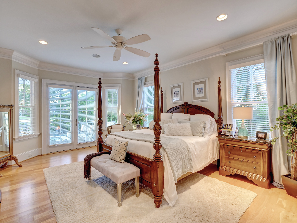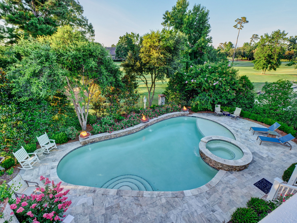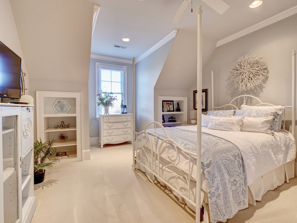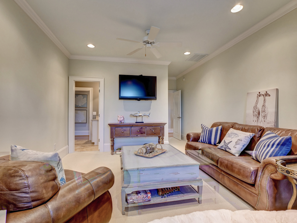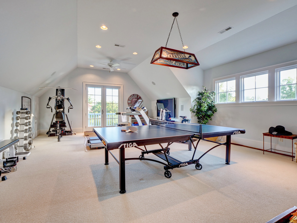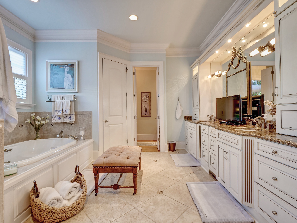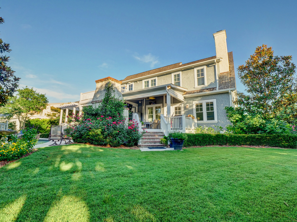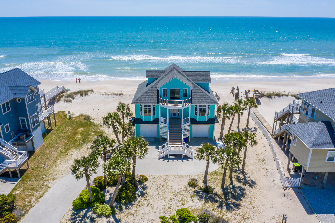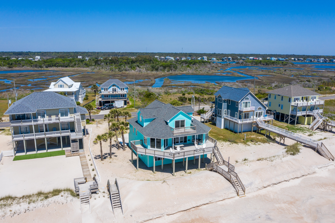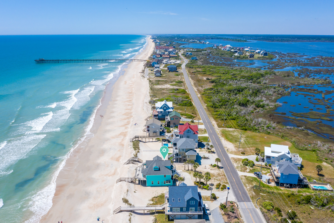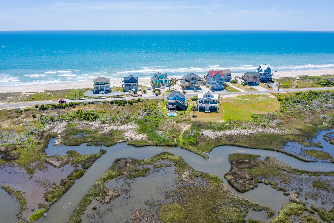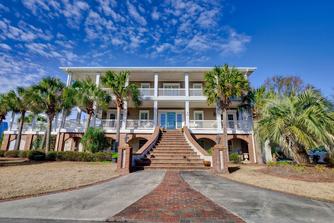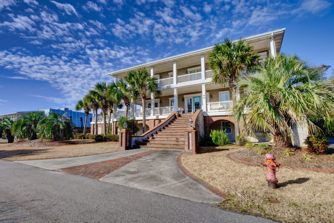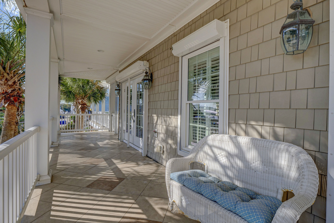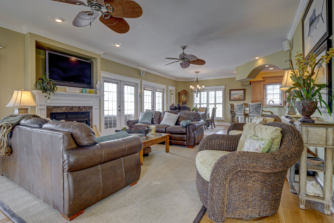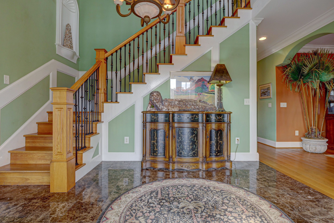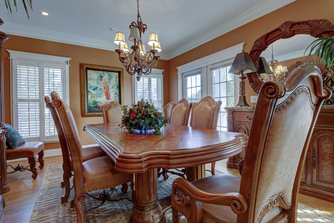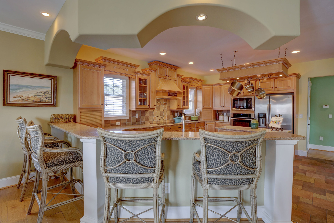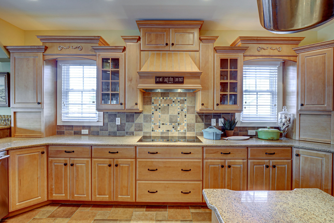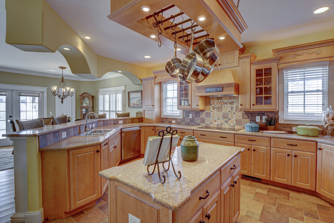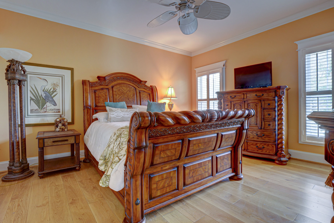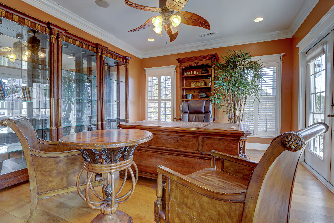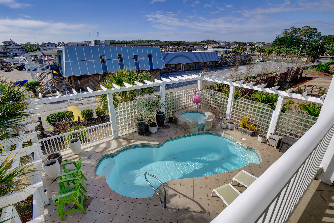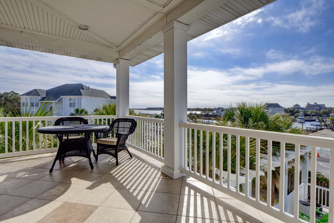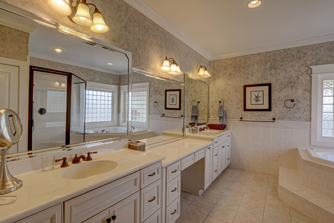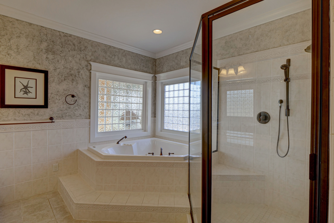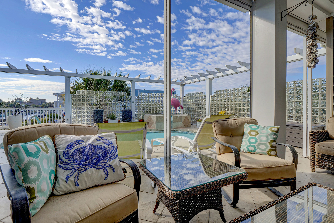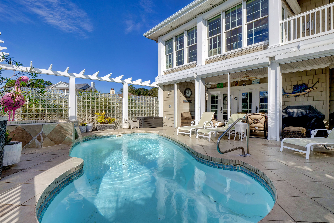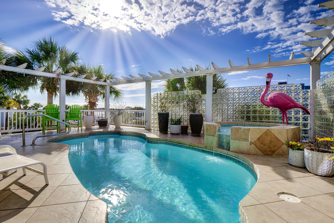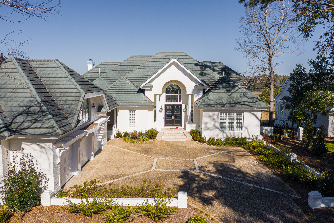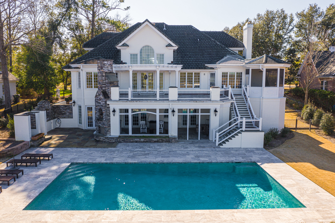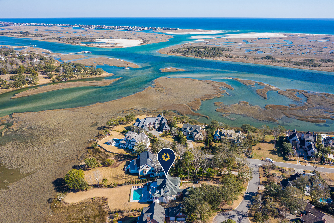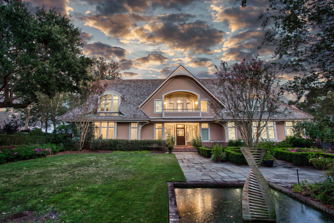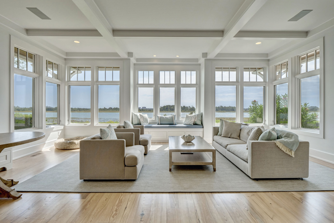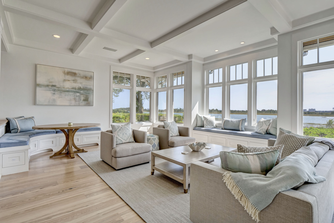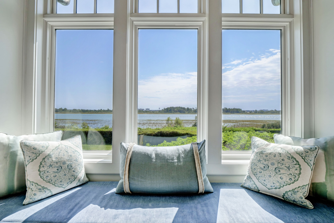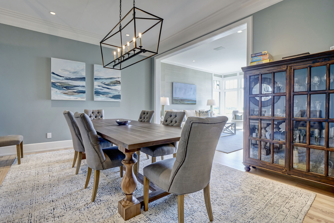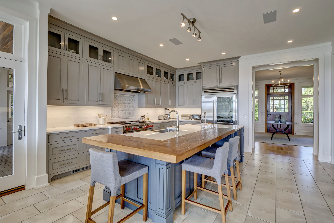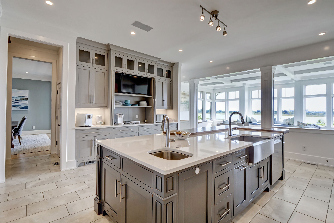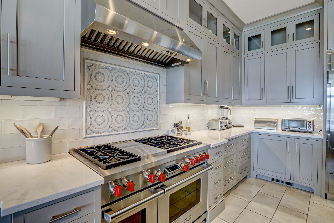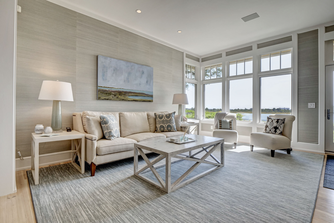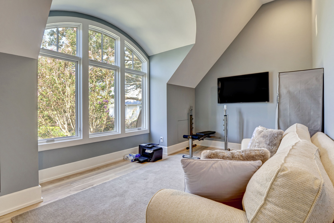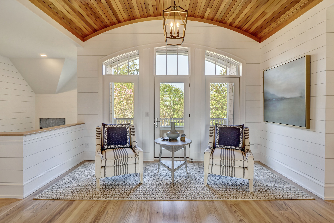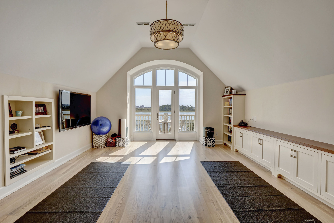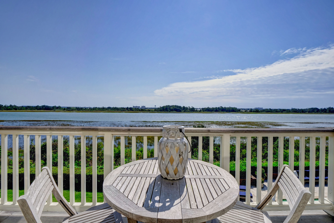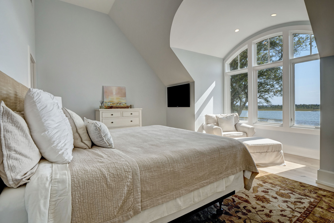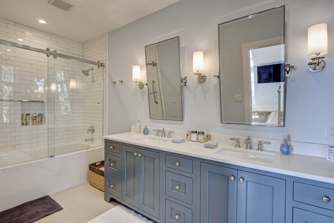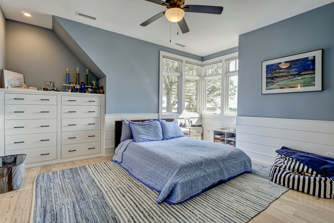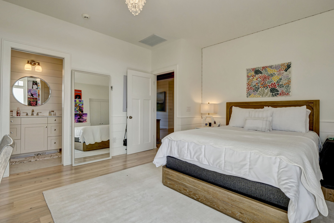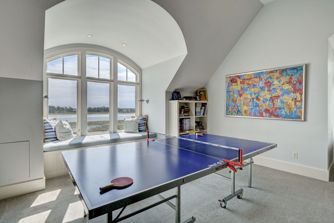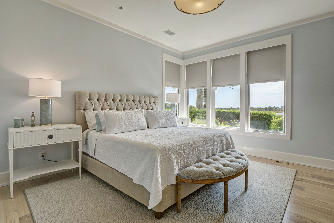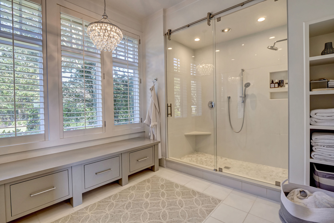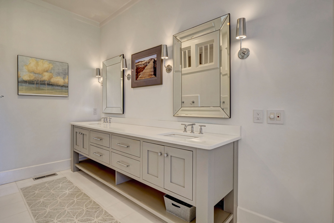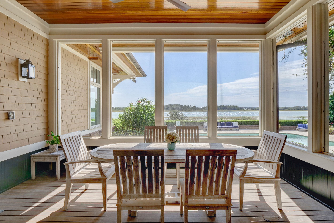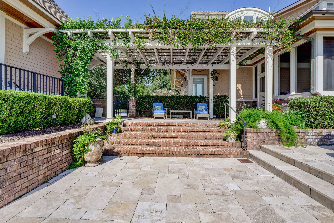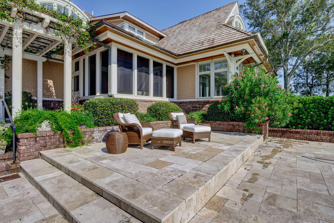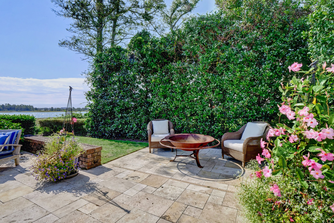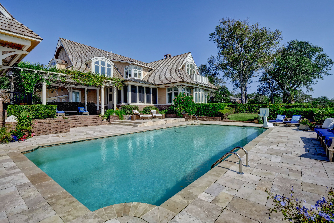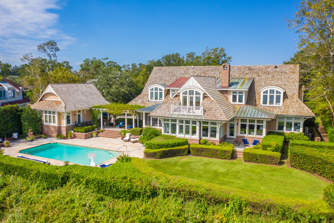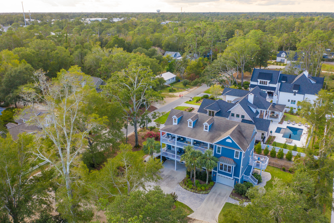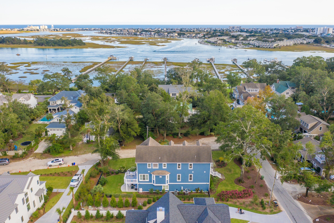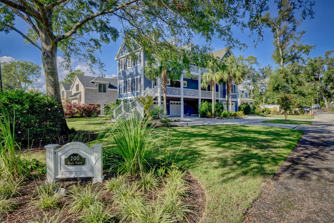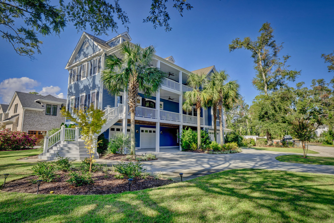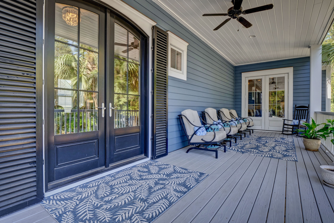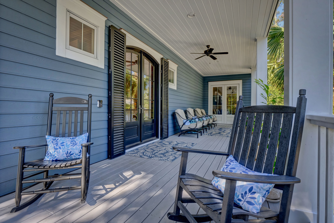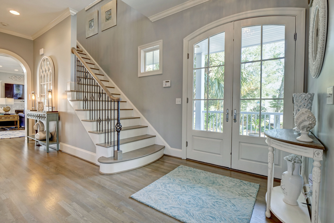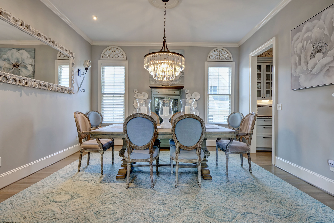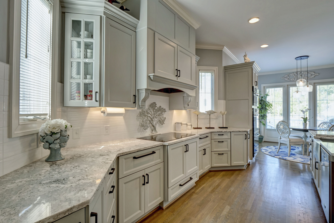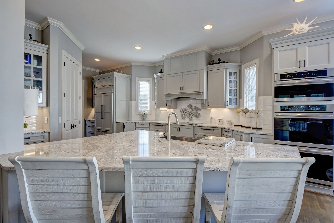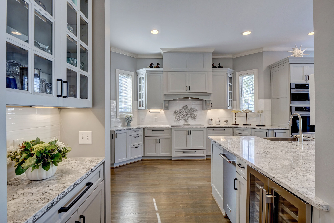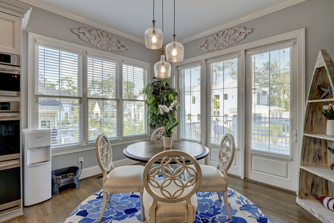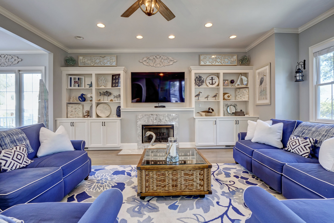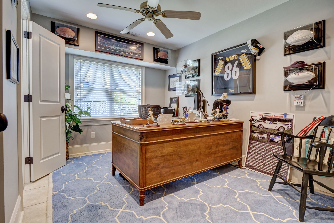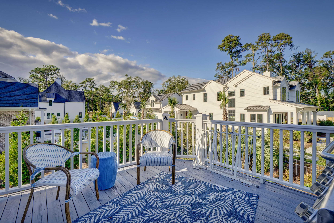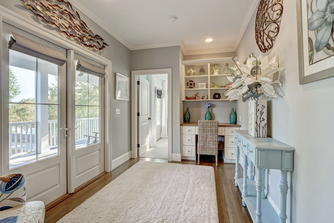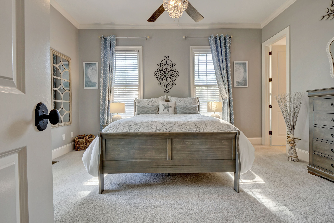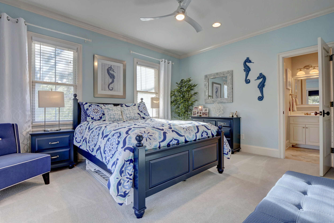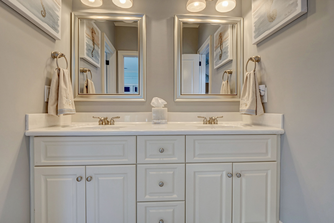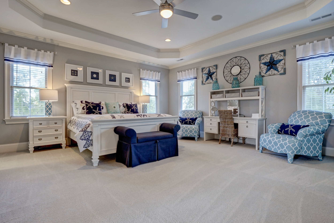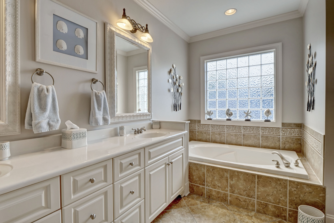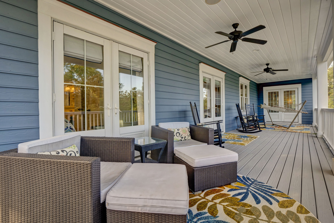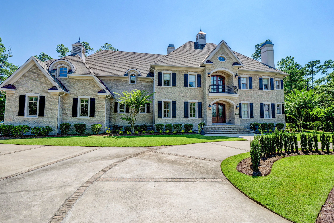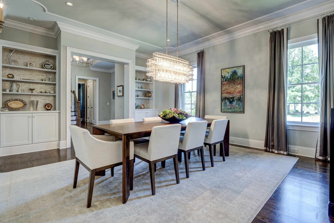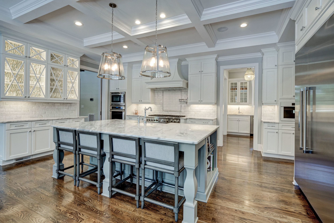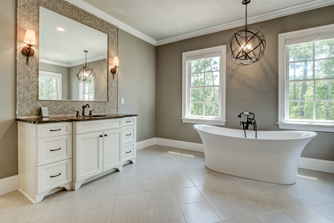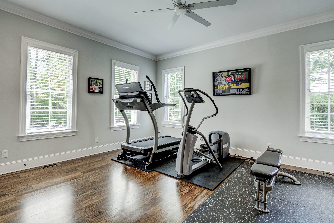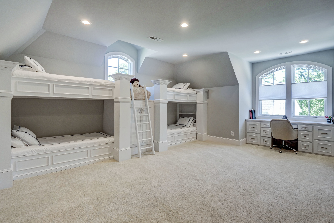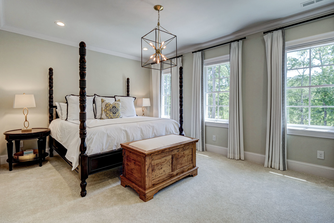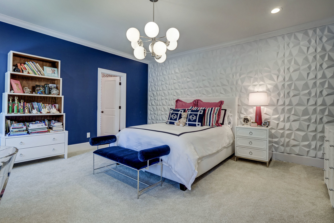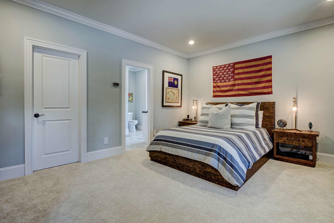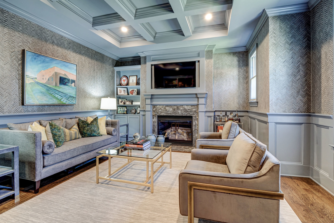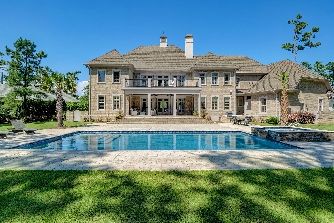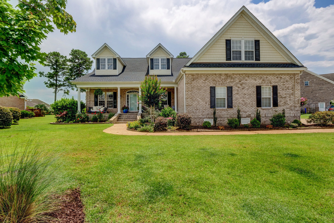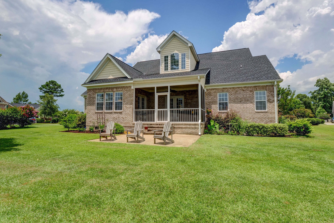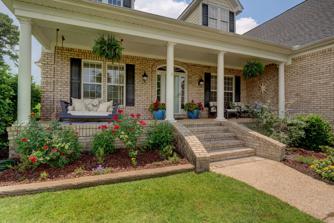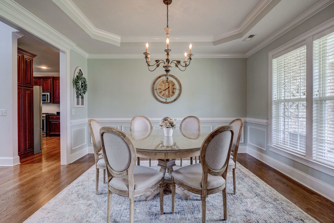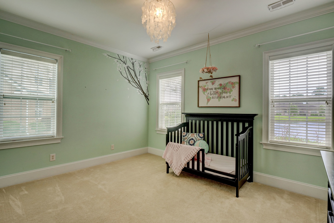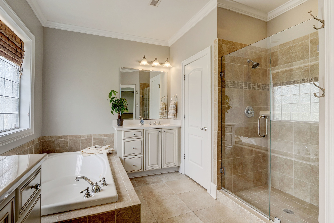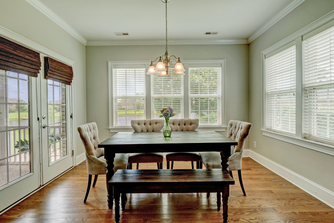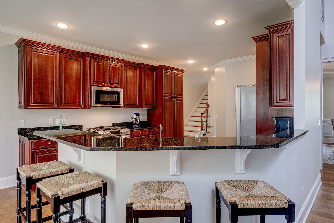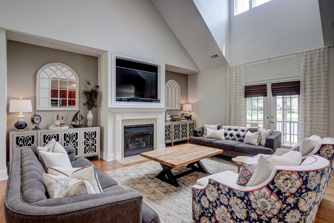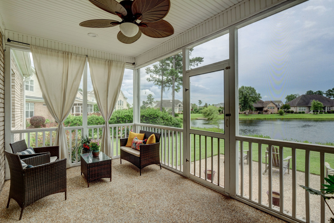1925 South Live Oak Parkway, Wilmington NC 28403 - PROFESSIONAL REAL ESTATE PHOTOGRAPHY / 3D MATTERPORT TOUR / TWILIGHTS
/Located along a lush tree lined street, in the much sought-after South Oleander neighborhood, you will find a beautiful home with both a hint of Greek and Colonial revival architectural influence. Extreme attention to historical detail and every day comforts can be found throughout this residence. These 5,587 square foot home sits on 1.14 acres and is surrounded by wonderful amenities. You will find comfortable outside living-entertaining areas, mesmerizing salt water swimming pool, outside kitchen and pool house, fire pit gathering area, decorative pond and an incredible amount of natural greenscreen privacy. You will walk into the foyer to find an expansive open floor plan that enables you to create living spaces that fit your lifestyle. You will find an incredible kitchen with beautiful custom finishes throughout that opens up to a sunny breakfast nook. A unique two-side fire place provide a nature separation of the formal living areas and family room. On the main floor you will find a lovely private primary bedroom suite and bath. On the other side of the main living area you have quiet office, laundry facility and mud room. Nature sunlight flows through out the downstair to accent the custom hardwood floor that run through out the downstairs. As you ascend up the artfully crafted floating curved staircase to the second level, you will find the same attention to detail in the second level primary suite and other bedrooms, bathroom and second family room. Again, you will find the beautiful hardwood floors and custom design throughout this comfortable space. The spacious garage, storage areas and efforts to update systems thought the house just lend to ease of care of this home. There are so many upgrades and amenities that you just need to see them all in person. The combination of an incredible outdoor area, attention to deal and unique interior space creates an unbelievable place to call home.
819 Forest Hills Dr, Wilmington, NC 28403 - PROFESSIONAL REAL ESTATE PHOTOGRAPHY / AERIAL PHOTOGRAPHY
/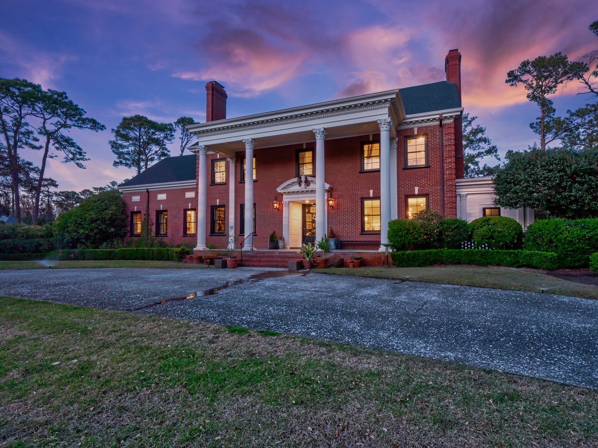
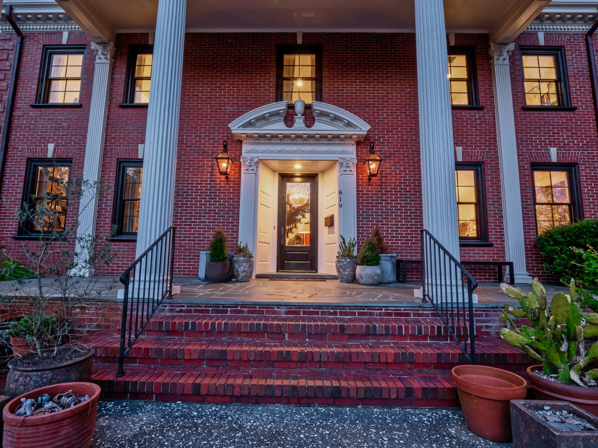
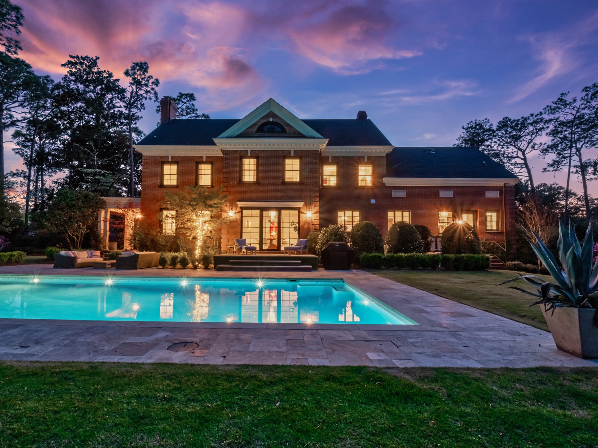
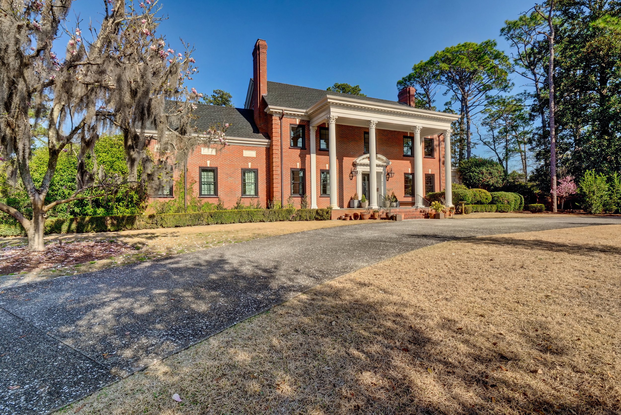
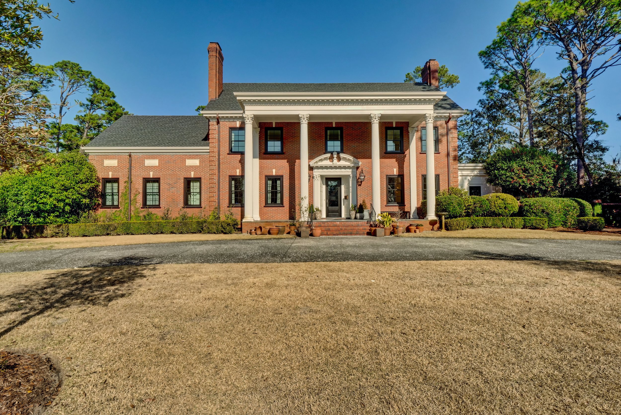
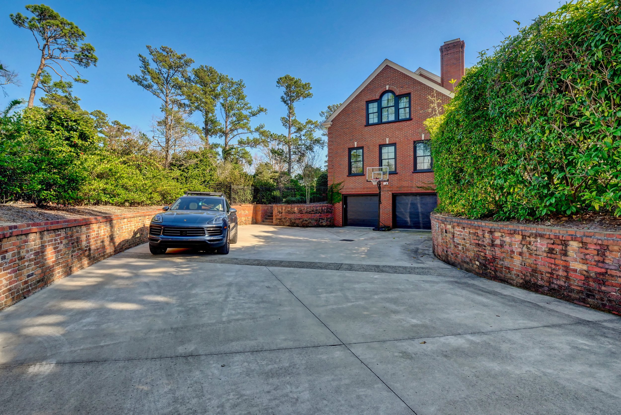
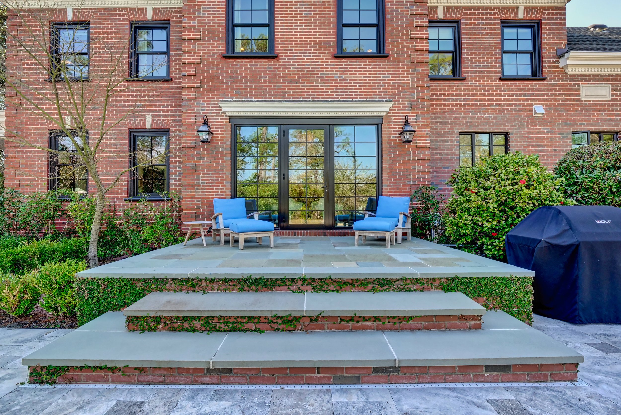
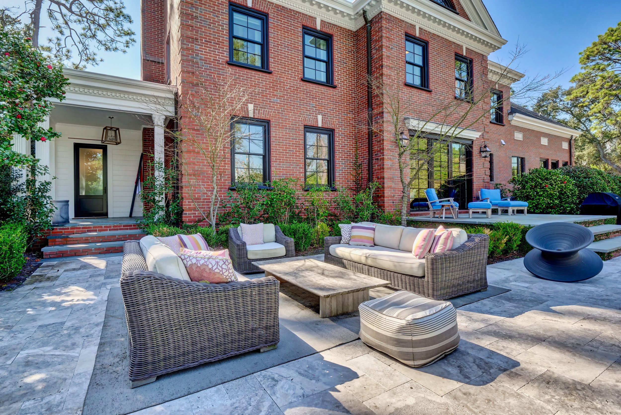
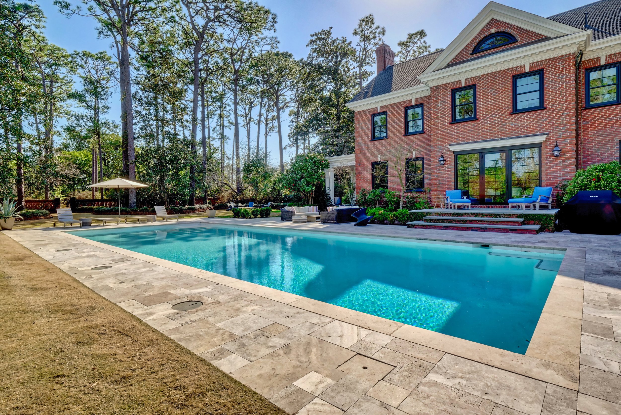
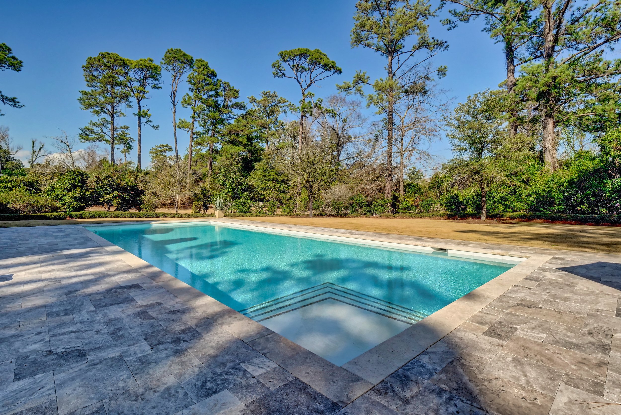
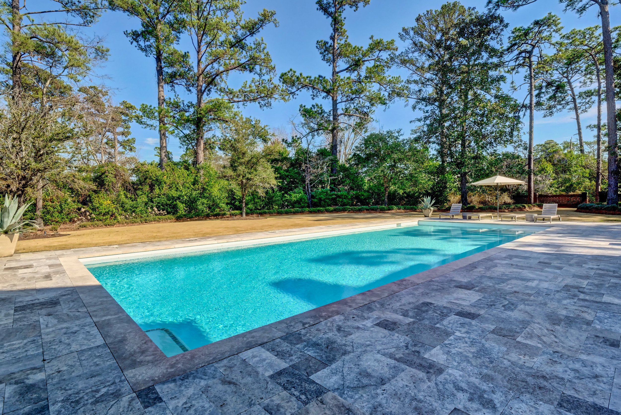
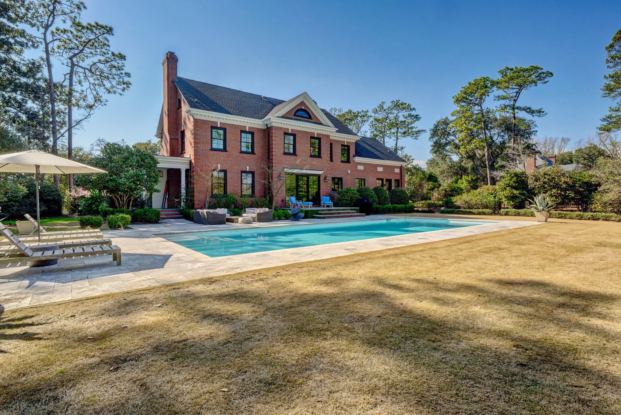
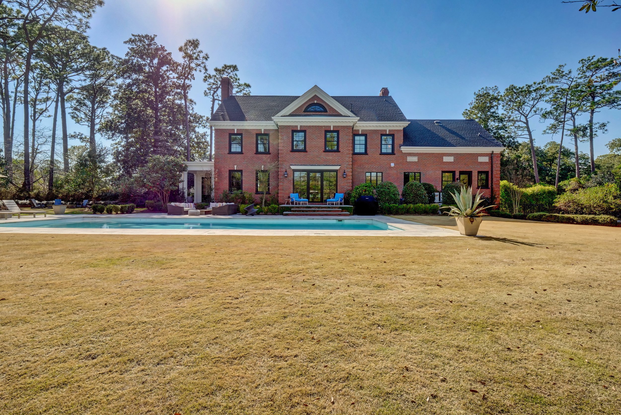
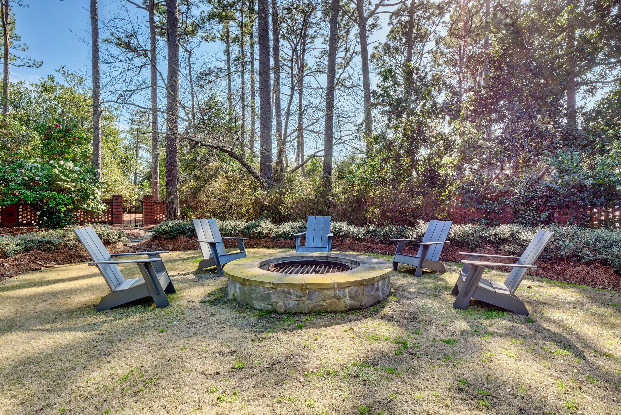
Welcome to 819 Forest Hills Drive, a stately southern home with a circular driveway, lined with trees dripping with spanish moss. With over 5,200 square feet and 2.23 acres, this home, which was custom built in 1950, is perfectly preserved on the outside, with a complete modern renovation inside including an updated floor plan that fits the needs of today's buyers. Inside you are greeted by a grand circular staircase, which opens to a spacious living room with the original dental molding and a large fireplace. The dining room has floor to ceiling windows and doors that open onto the private and professionally landscaped back lawn with a gorgeous pool. The kitchen is a dream; from the design to the high-end appliances and the mega pantry, which is connected to the laundry room. Off the kitchen is a powder room, cozy den and a second room, which is currently used as a home office. Downstairs, on the first level is a flex room/media room, ample storage space and a two bay garage that fits three cars. A whole house generator is a bonus feature. Upstairs is 4 bedrooms and 3 full baths. This includes the owner's suite, along with three bedrooms and two full bathrooms. The owner's suite includes a bathroom with a walk-in shower, soaking tub, two closets (one that is 22 feet long), as well as a large, private bedroom with built-ins. This large lot in the heart of Wilmington is exceptional, with the centerpiece being the 20x30 heated pool with fountains and travertine tile surround. There is even a full bathroom, accessible from the yard that was designed for pool days and guests. In addition, there is a large deck, patio fire pit, large gardening area and lush landscaping. This one of a kind, turnkey property is located in the Forest Hills neighborhood in midtown Wilmington, within minutes to historic downtown and Wrightsville Beach.
For the entire tour and more information, please click here.
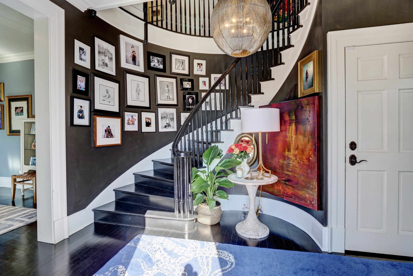
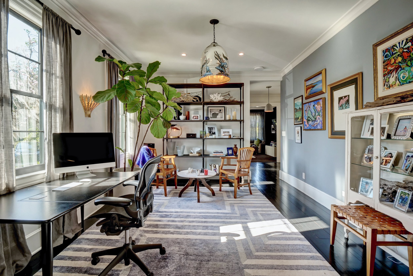
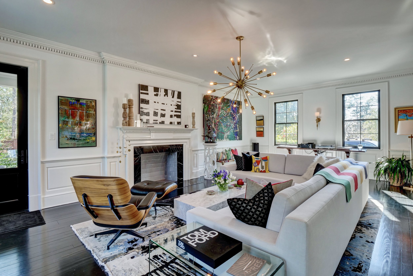
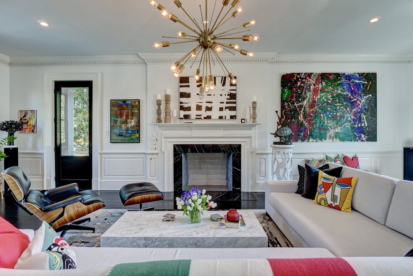
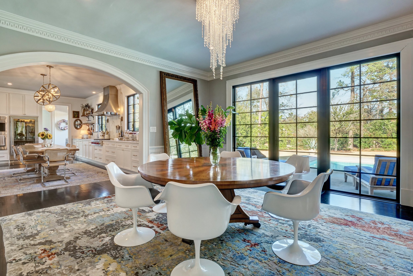
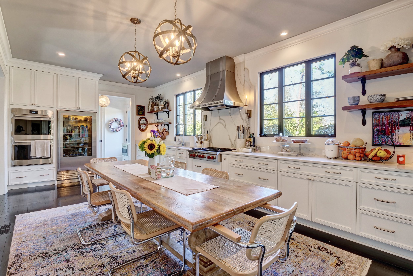
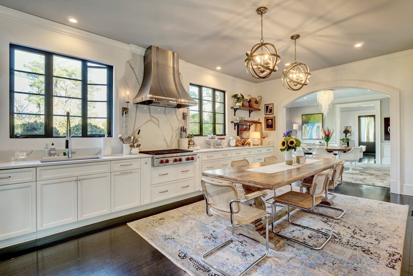
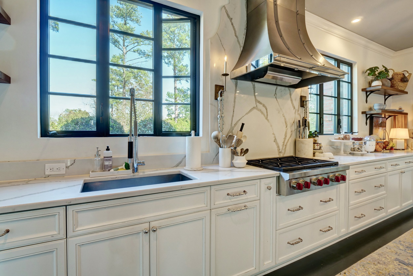
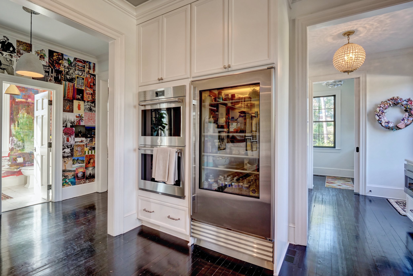
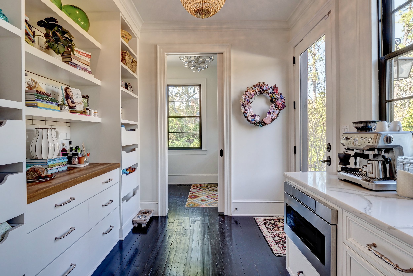
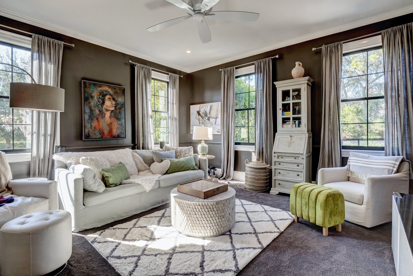
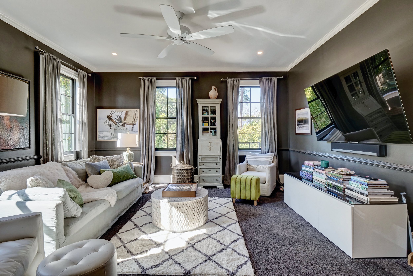
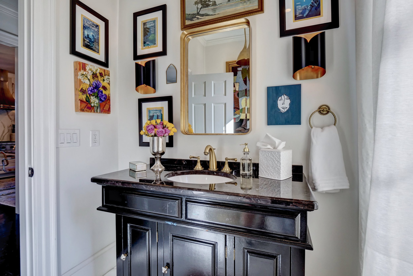
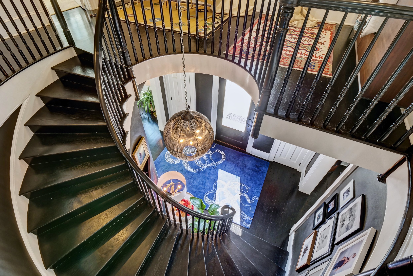
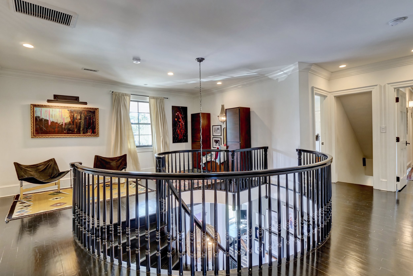
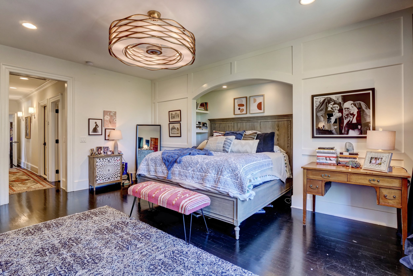
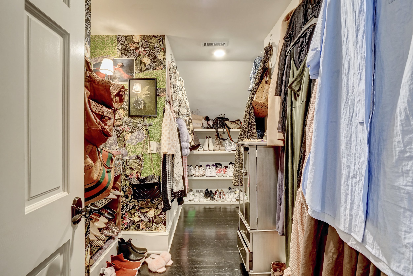
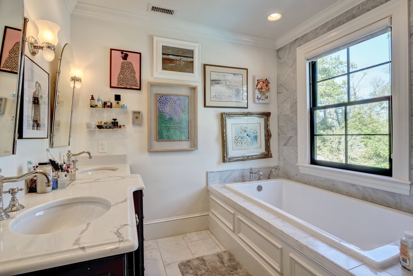
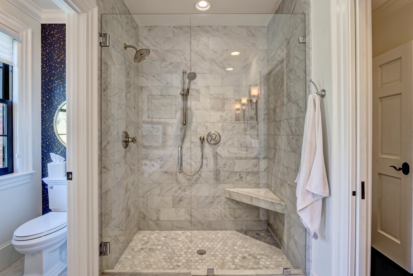
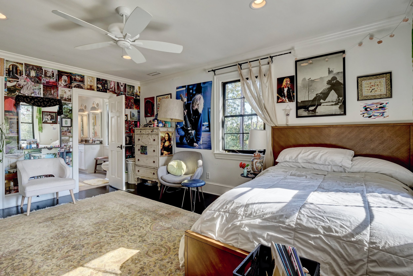
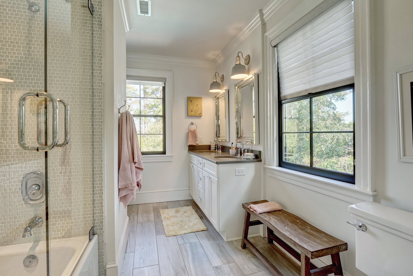
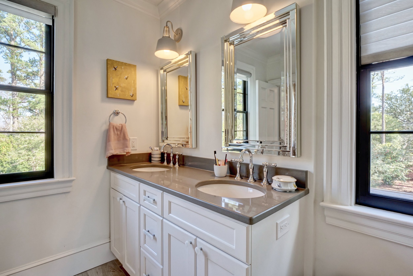
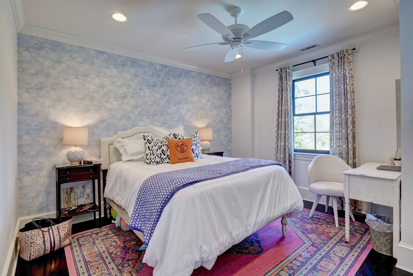
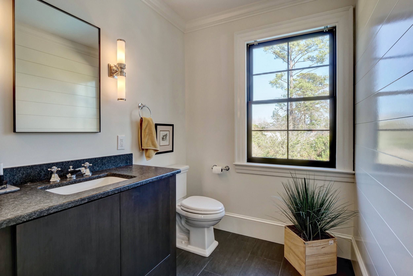

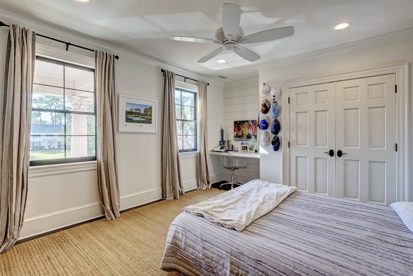
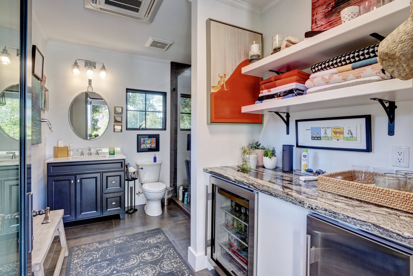
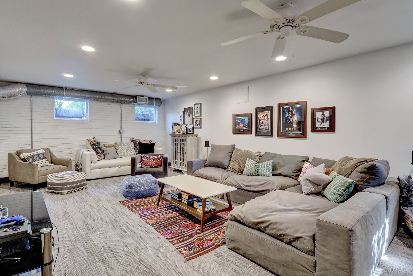
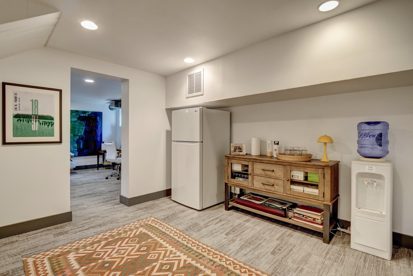
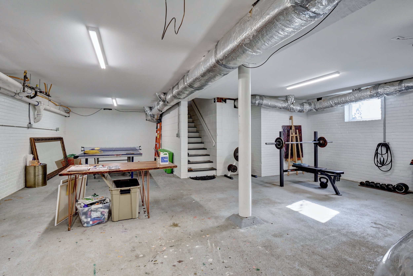
910 Carolina Beach Ave S, Carolina Beach, NC 28428 - PROFESSIONAL REAL ESTATE PHOTOGRAPHY / AERIAL PHOTOGRAPHY
/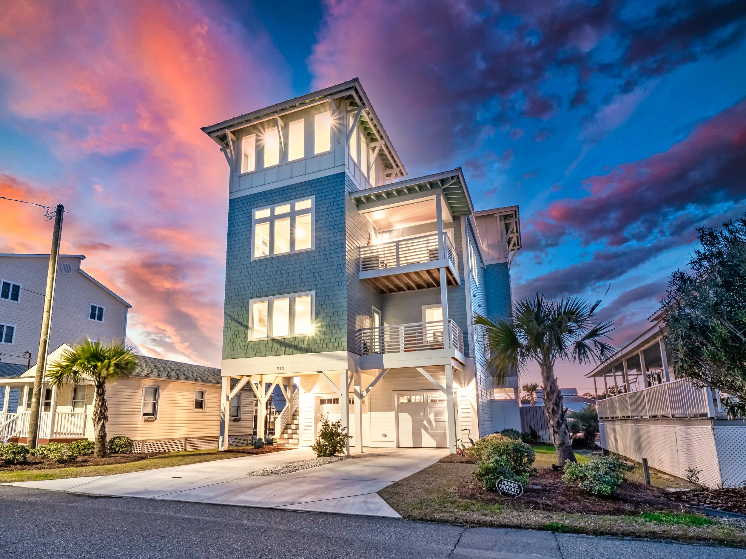
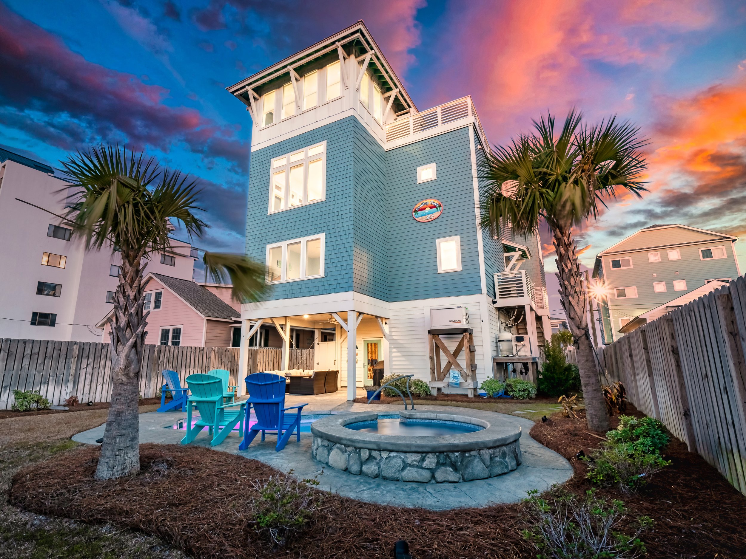
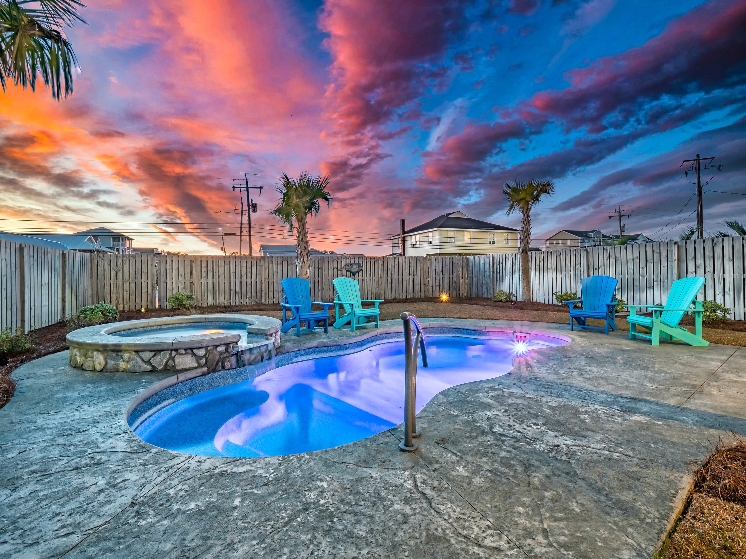
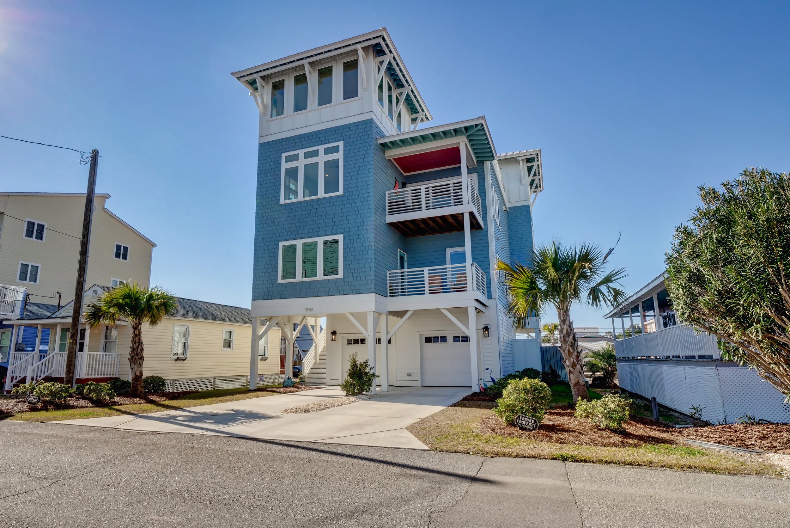
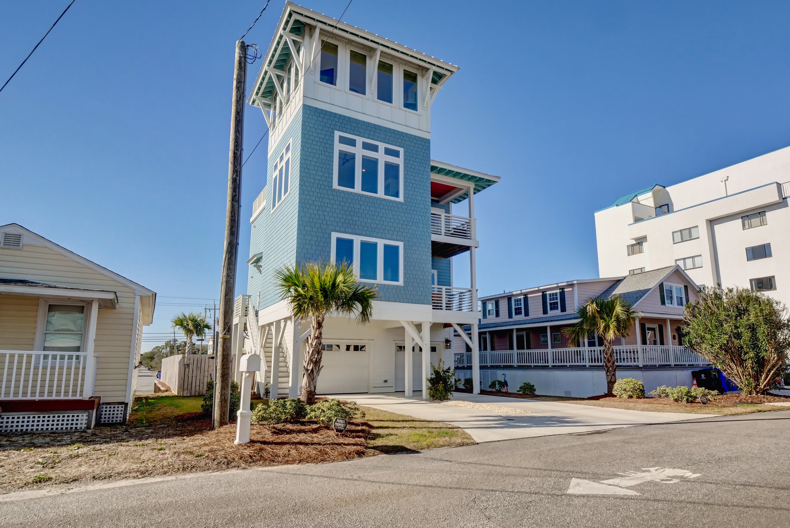
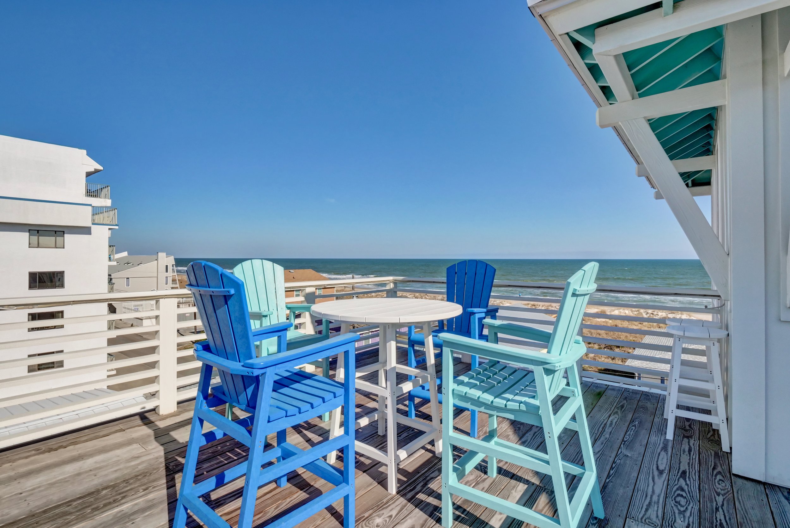
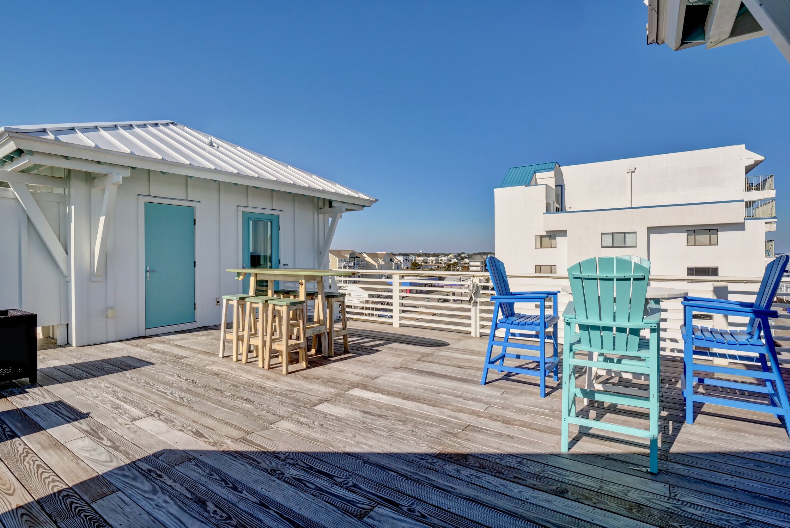
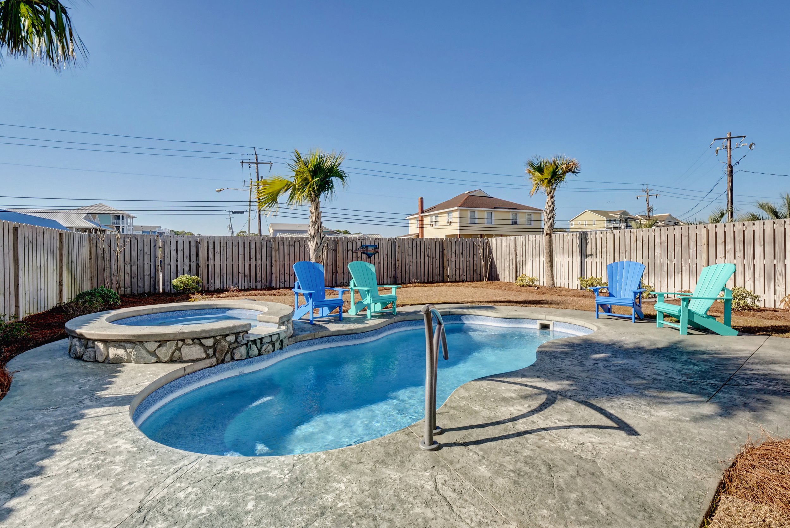
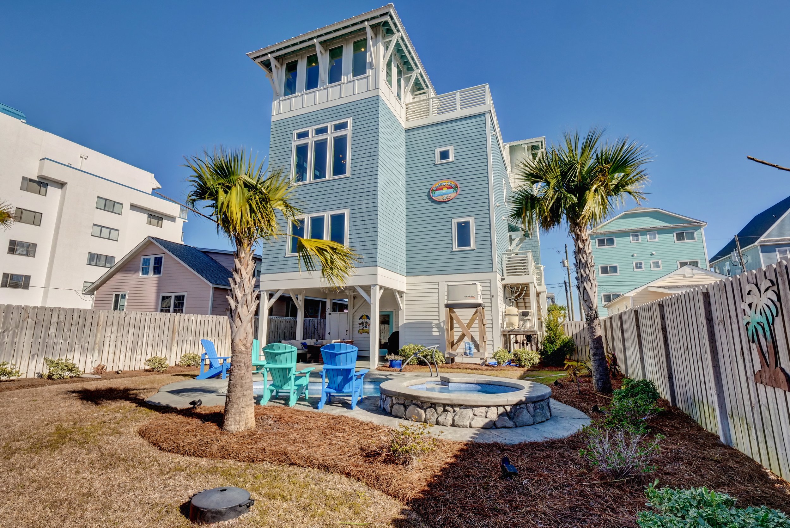
Welcome to the ''Rooftop Oasis'', a 2018 custom home built by one of Wilmington's premier custom home builders, Vince Lutheran. Engineered and built to the Fortified Gold Standard, you'll rest easy knowing your home can withstand the coastal elements. On the interior, an attention to detail is evident in every room. The gourmet kitchen features a gas cooktop, convection microwave oven, Black Stainless Steel appliance package, beverage center and granite counters. Off the kitchen, the formal dining area has plenty of natural light with oversized windows and modern chrome lighting. Traveling to the other side of the kitchen, a large living area offers breathtaking ocean views, custom gas fireplace with glass subway tile accents and a 3 pane impact rated stacking slider opens up to balcony.But the true gem of this property is the 700 sqft rooftop terrace with expansive ocean views. Rooftop features include an outdoor shower, wiring for a hot tub, 1/2 bath and two towers with additional heated square footage. On the exterior the backyard pool, hot tub and entertaining space is the perfect place to chill on those hot summer days. This home truly has it all and is ready for it's new owner. Give us a call to schedule your showing today.
For the entire tour and more information, please click here.
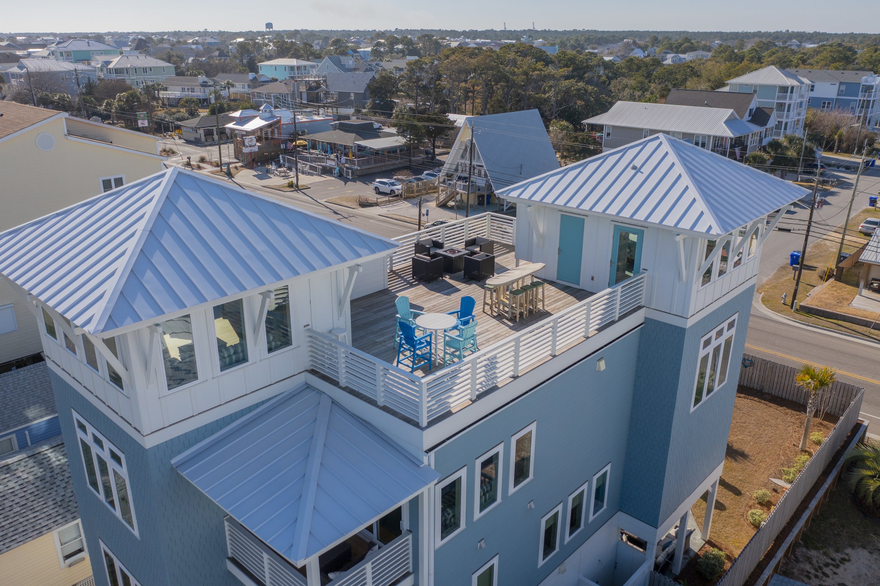
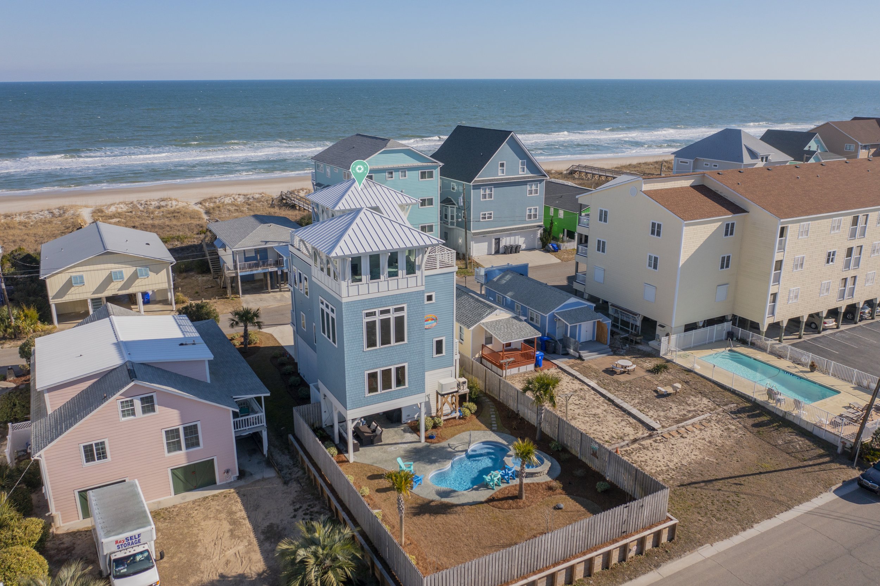
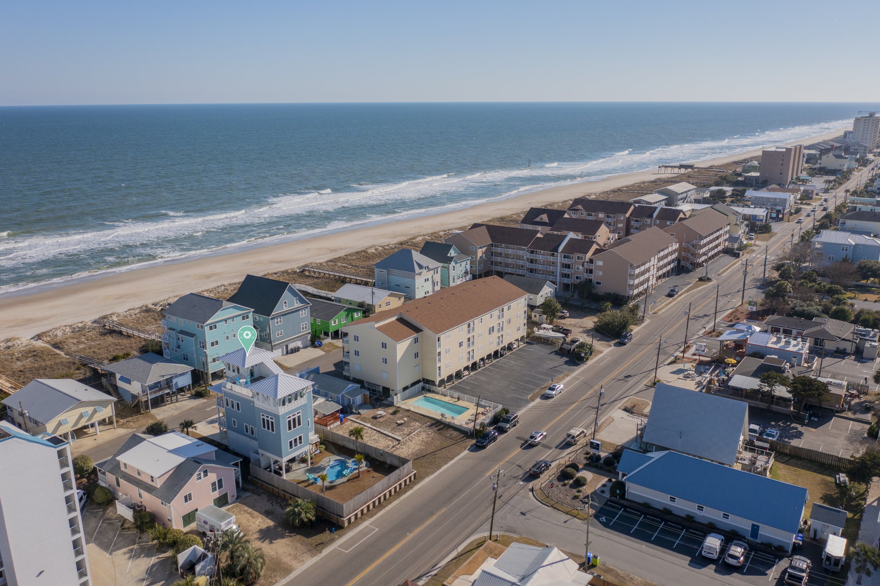
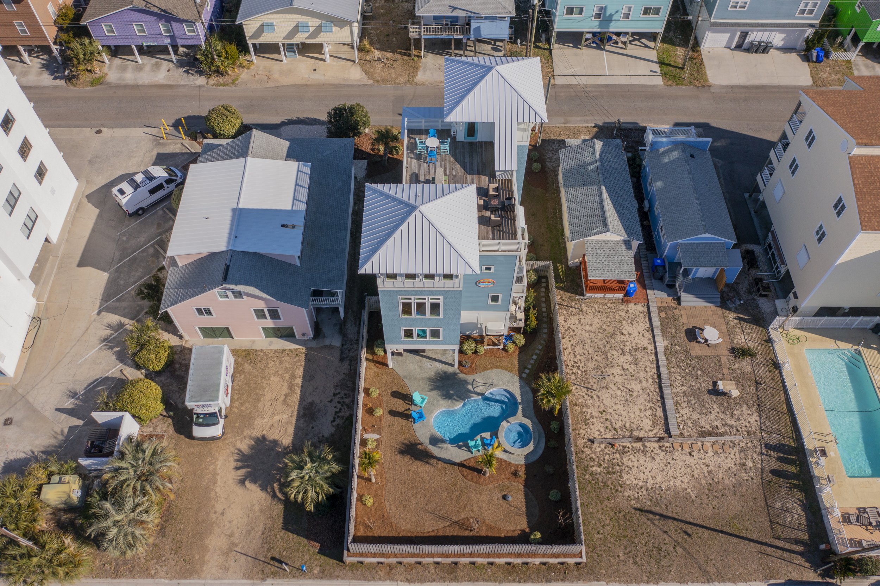
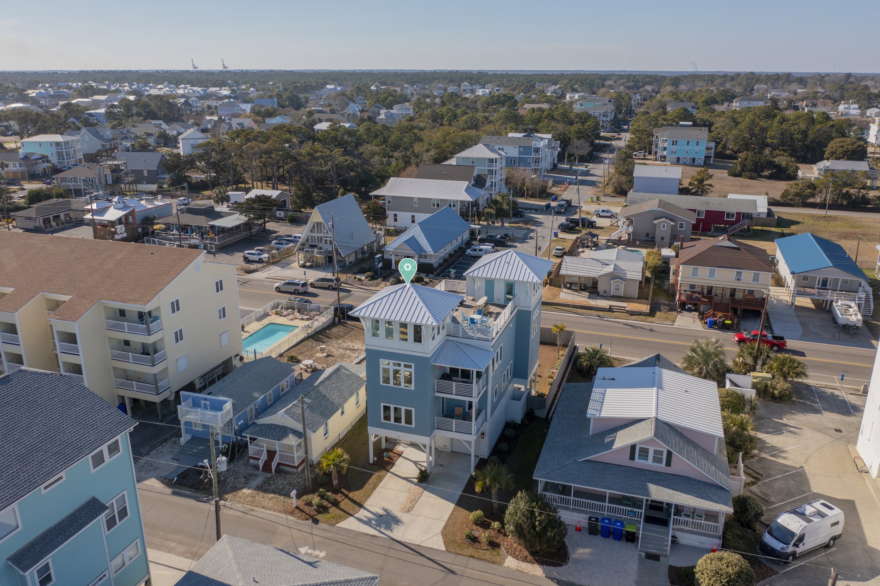
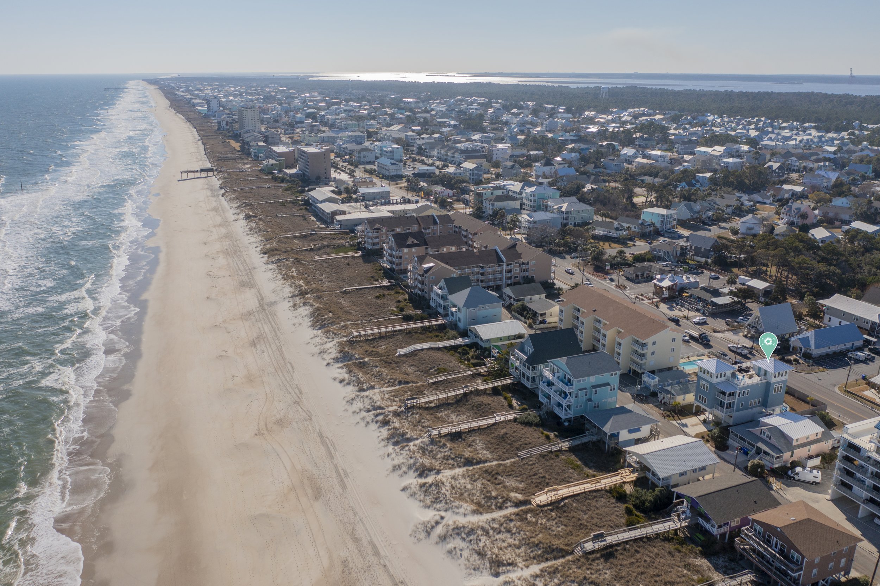
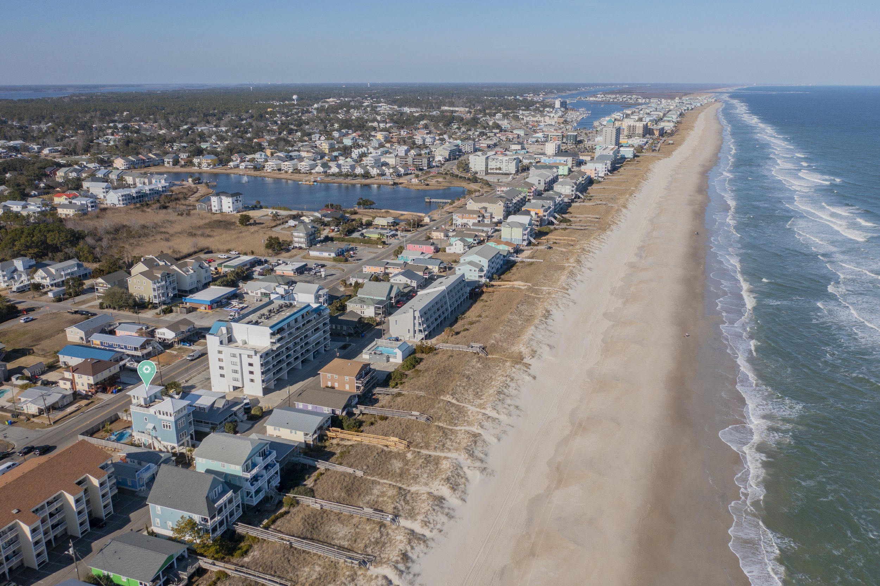
413 / 415 N. New River Drive, Surf City, NC 28445 - PROFESSIONAL REAL ESTATE PHOTOGRAPHY / AERIAL SUNSET PHOTOGRAPHY / DRONE VIDEOGRAPHY
/Ever dream of owning your own property on Topsail with endless opportunities? It is hard enough to find the right land on Topsail for building that dream home or even your own business. This undeveloped property breaks that mold due to the mixed use zoning and has so many possibilities of what it can be used for. Combined with the location on the water it really is unmatched by any other. This lot might be the right size for you, but you also can purchase the adjoining lot to increase your building envelope. So don't miss the opportunity to make your dream a reality. Whether it is the perfect home or that business you always wanted. You could even have the combination of both! Additional information including surveys and uses can be provided as well. This rare undeveloped gem won't last long.
For the entire tour and more information, please click here.
1441 Quadrant Cir, Wilmington, NC 28405 - PROFESSIONAL REAL ESTATE PHOTOGRAPHY / AERIAL DRONE PHOTOGRAPHY / TWILIGHT PHOTOGRAPHY
/Overlooking Landfall's scenic Quadrant Circle pond, this quality built home by Old South Building features over 3600 square feet and includes an open floor plan with large rooms, lots of natural light, covered front, back and screened porches for elegant outdoor entertaining. This 4 bedroom 4 bath home includes first floor master with adjacent study that could potentially be a 5th bedroom. Quality built-ins can be found throughout this thoughtfully designed home with loads of storage including walk-in closets for each bedroom and 2 large walk-in attics. Enjoy the good life in this sun filled waterfront oasis!
For the entire tour and more information, please click here
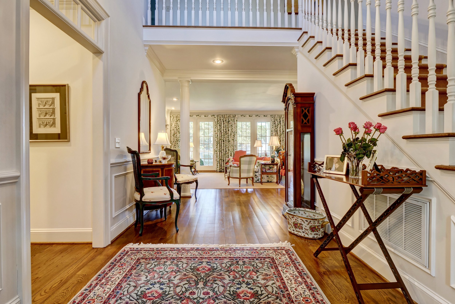
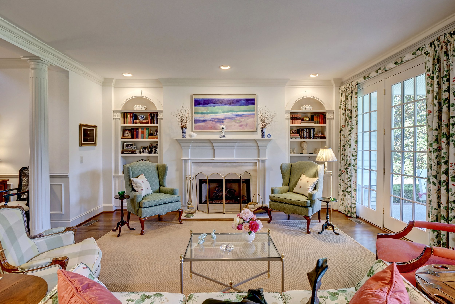
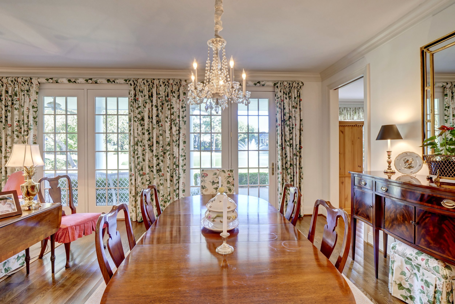
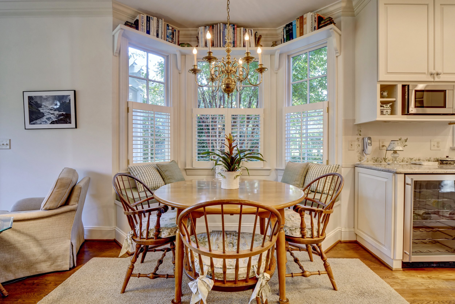
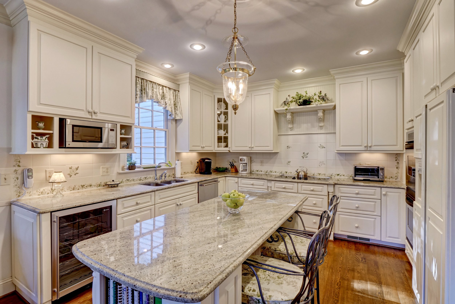
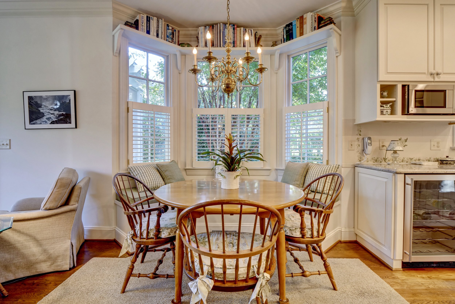
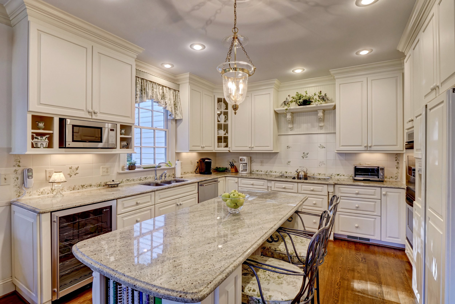
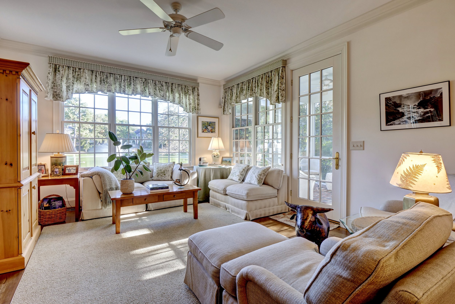
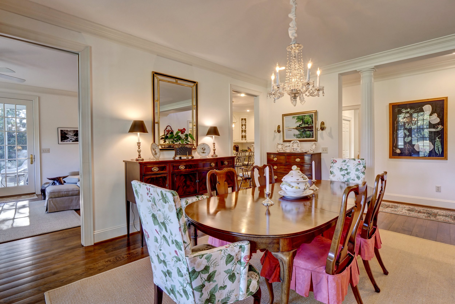
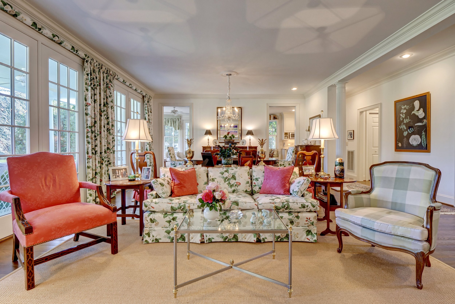
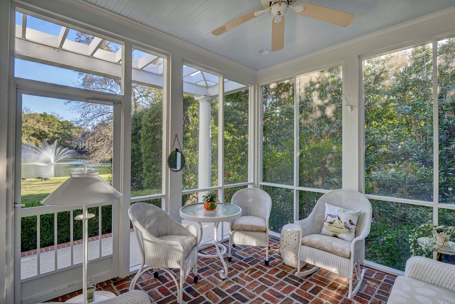
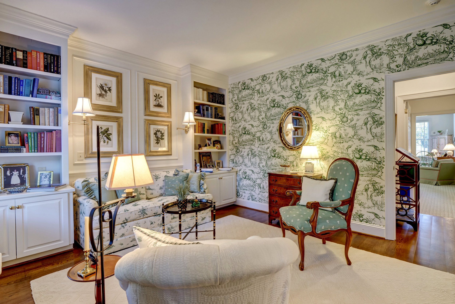
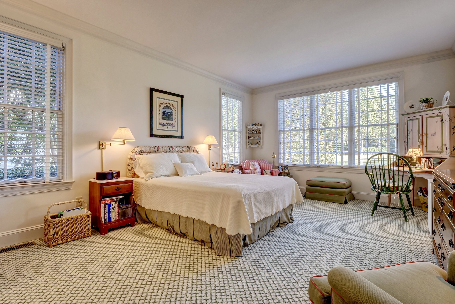
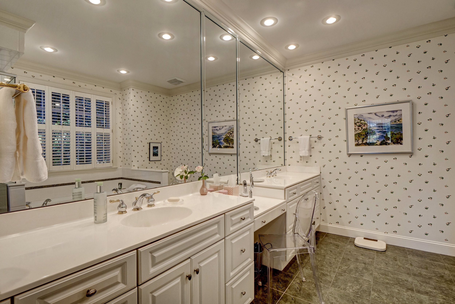
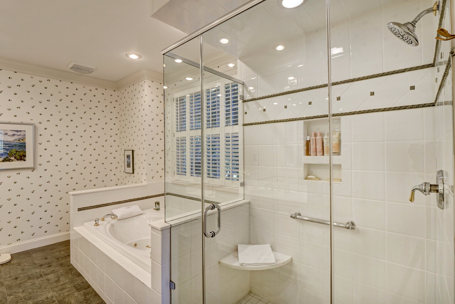
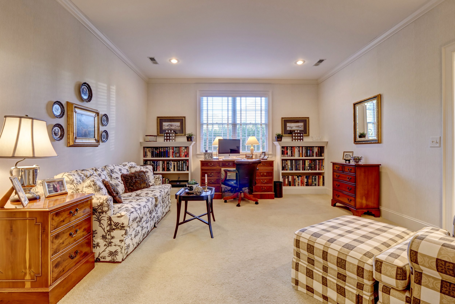
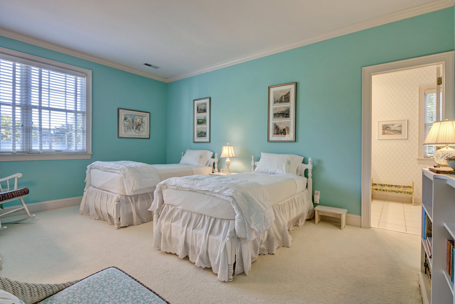
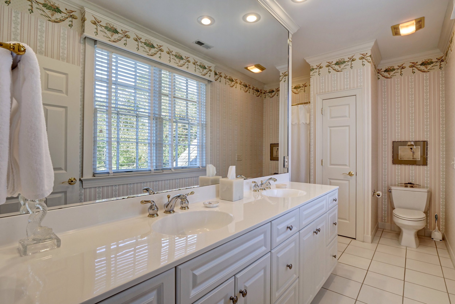
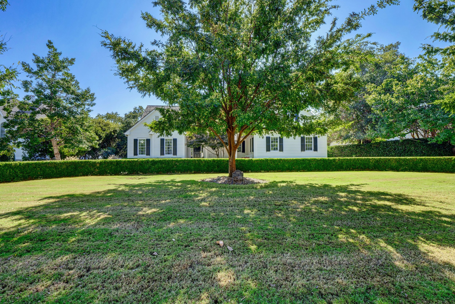
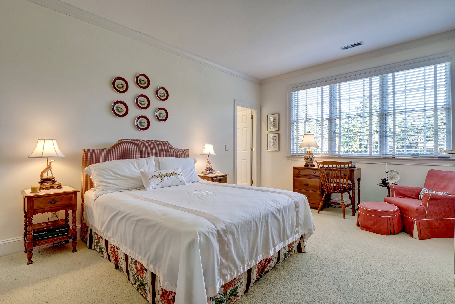
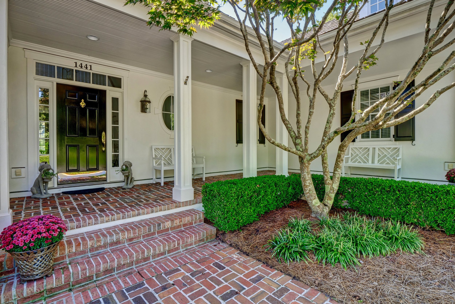
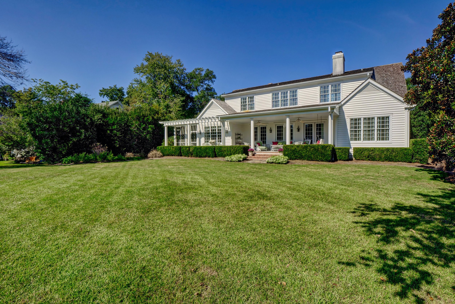
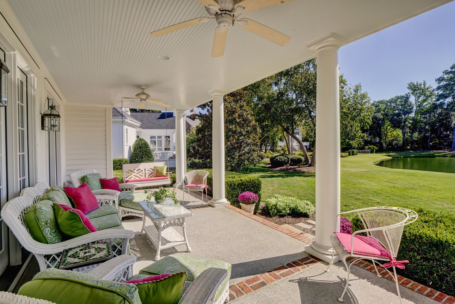
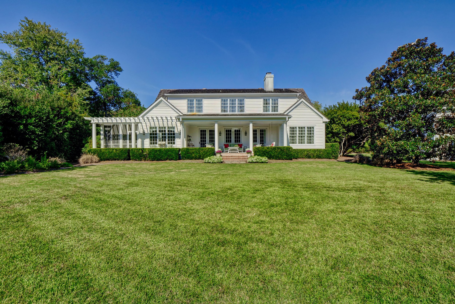
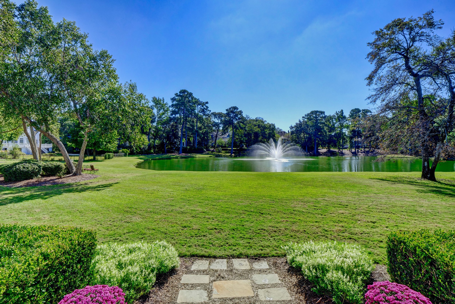
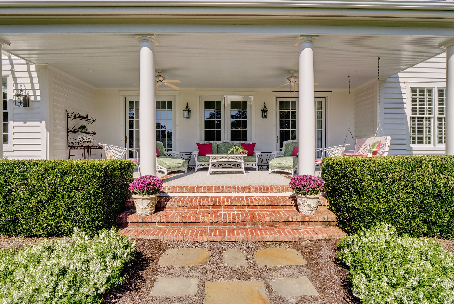
2008 Montrose Ln, Wilmington, NC 28405 - PROFESSIONAL REAL ESTATE PHOTOGRAPHY / TWILIGHT PHOTOGRAPHY
/2008 Montrose Lane, Wilmington
Spectacular Landfall home located in the Highlands, Landfall's estate neighborhood, overlooking the Jack Nicklaus design Marsh number two. This five or six bedroom home features six full and 1 half bath including first floor master suite with huge walk-in closet. The chefs kitchen includes Sub Zero fridge freezer, Wolfe gas range, wine fridge, separate prep sink, warming drawer and granite counters all overlooking the family room. Incredible outside porch with wood-burning fireplace, heated salt water pool and spa. No detail has been overlooked nor quality compromised from the Ipe decking to the solid mahogany front door. Lots of built-ins, storage, 2 laundry rooms and three car garage.
For the entire tour and more information, please click here.

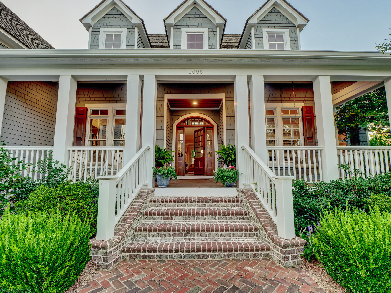
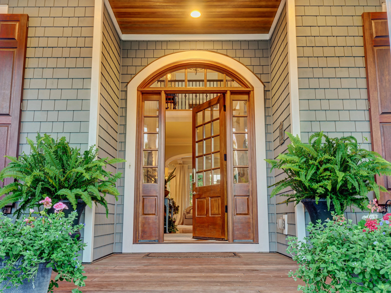
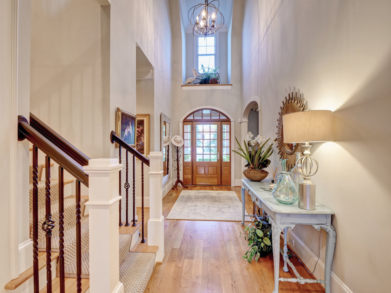
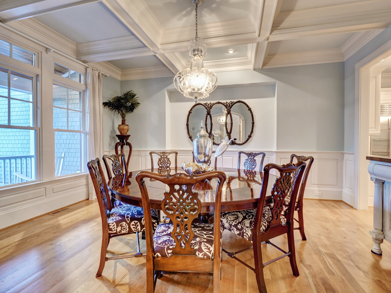
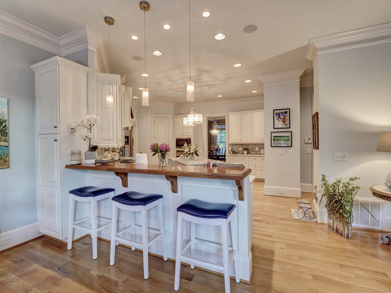

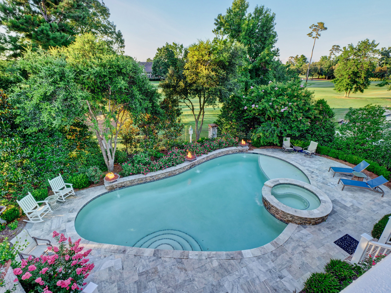
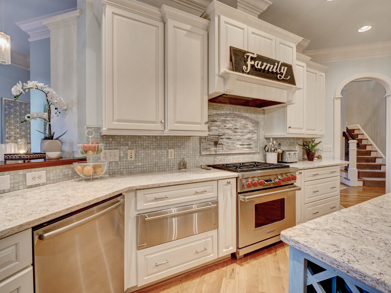
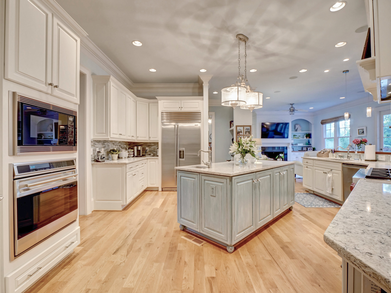
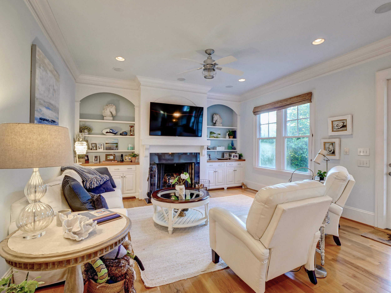
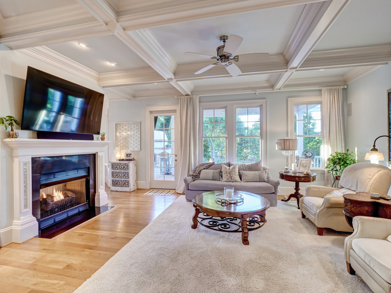
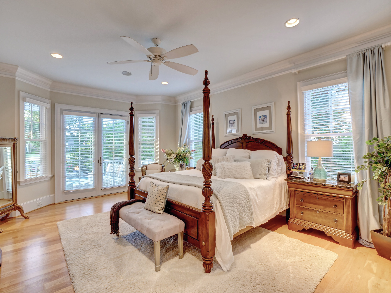
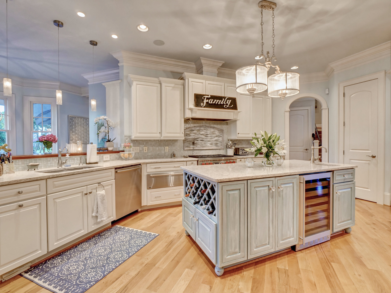
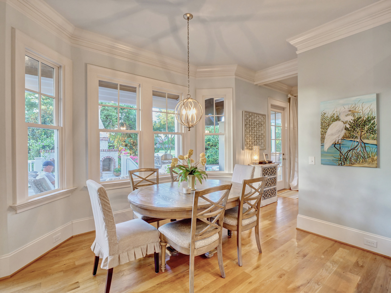
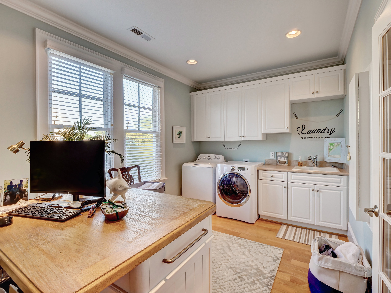
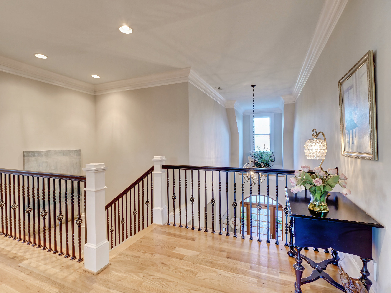
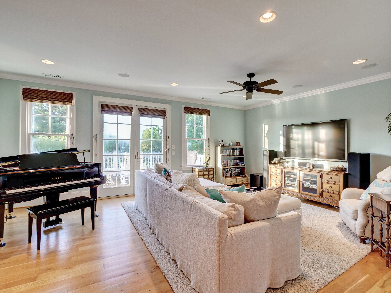
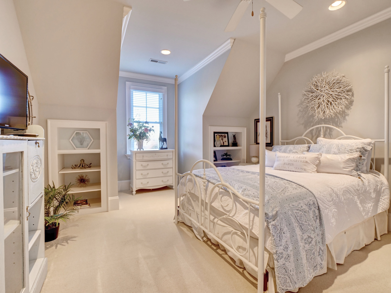
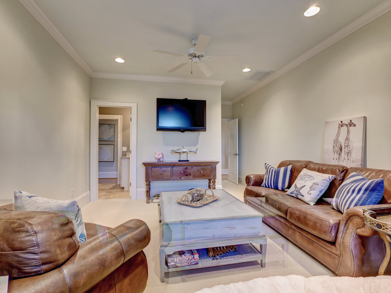
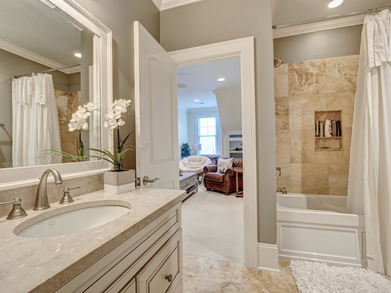
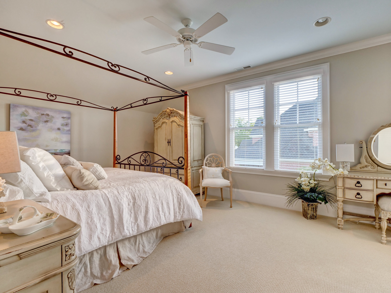
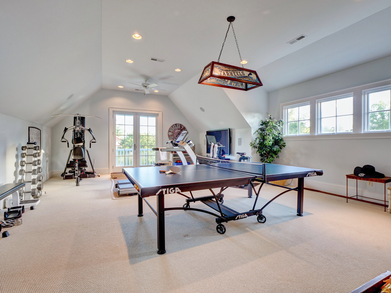
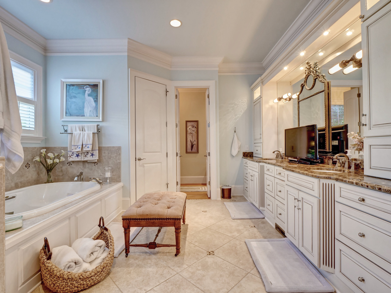
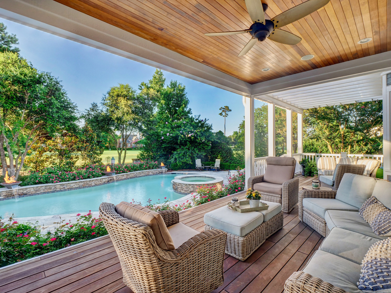
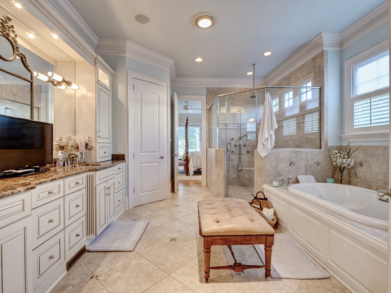
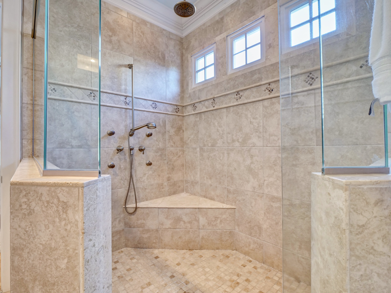
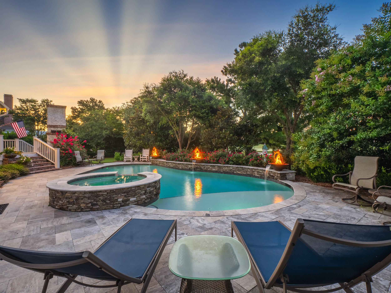

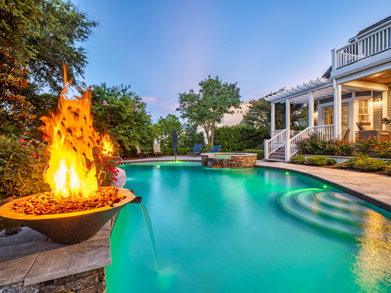
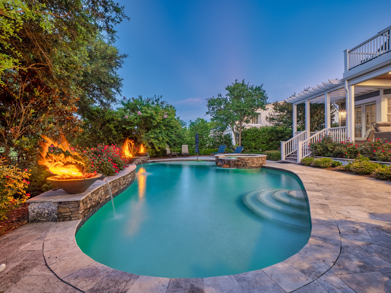
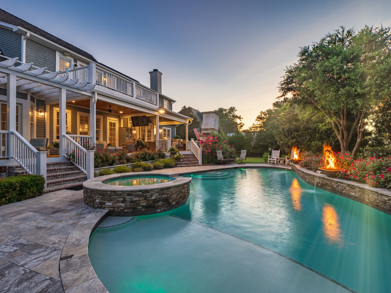
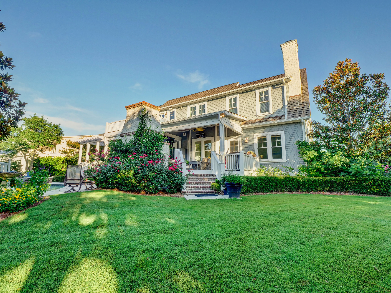
2008 Montrose Ln, Wilmington, NC 28405 - PROFESSIONAL REAL ESTATE PHOTOGRAPHY / AERIAL DRONE PHOTOGRAPHY / TWILIGHT PHOTOGRAPHY
/Fire Feature - 2008 Montrose Lane, Wilmington
Spectacular Landfall home located in the Highlands, Landfall's estate neighborhood, overlooking the Jack Nicklaus design Marsh number two. This five or six bedroom home features six full and 1 half bath including first floor master suite with huge walk-in closet. The chefs kitchen includes Sub Zero fridge freezer, Wolfe gas range, wine fridge, separate prep sink, warming drawer and granite counters all overlooking the family room. Incredible outside porch with wood-burning fireplace, heated salt water pool and spa. No detail has been overlooked nor quality compromised from the Ipe decking to the solid mahogany front door. Lots of built-ins, storage, 2 laundry rooms and three car garage.
For the entire tour and more information, please click here.
1070 New River Inlet Rd, North Topsail Beach, NC - PROFESSIONAL REAL ESTATE PHOTOGRAPHY / AERIAL PHOTOGRAPHY / 3D MATTERPORT VIRTUAL TOUR
/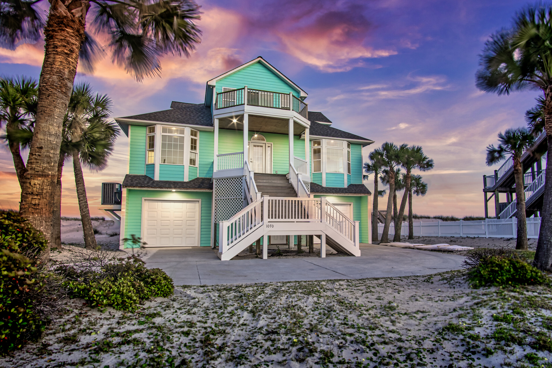
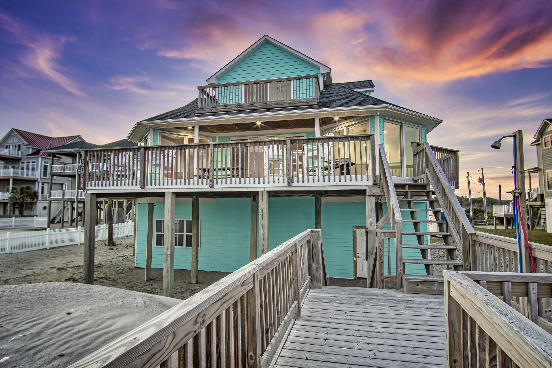
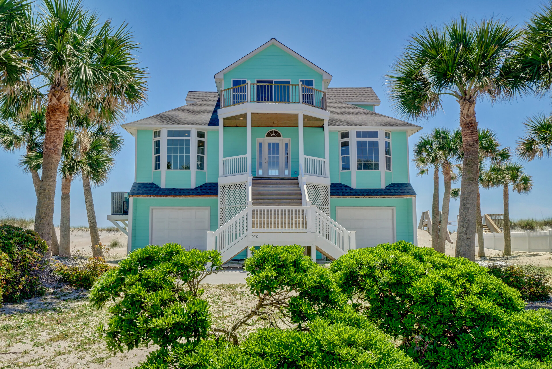
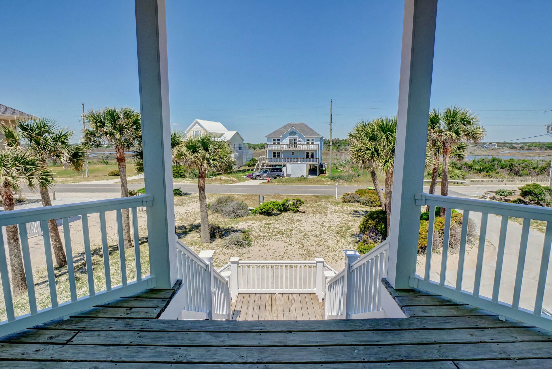
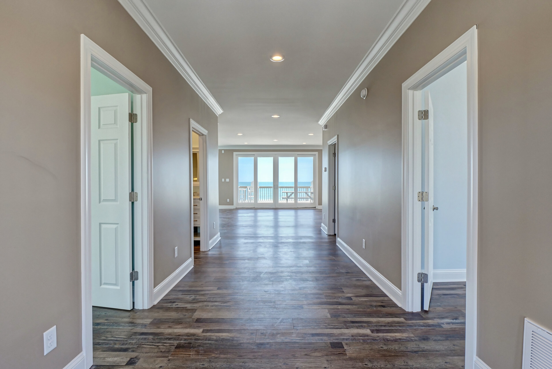
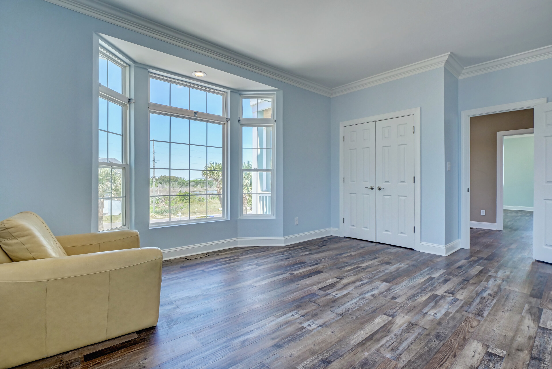
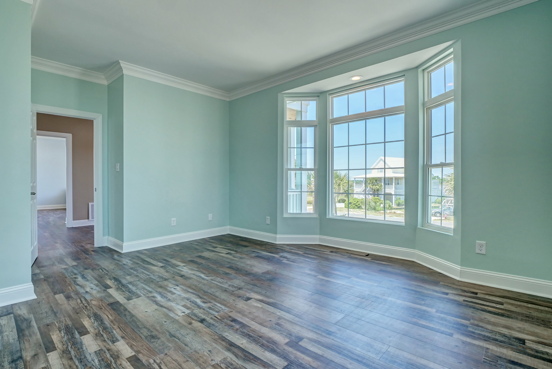
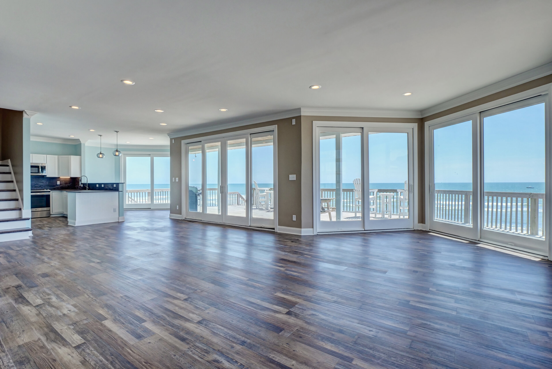
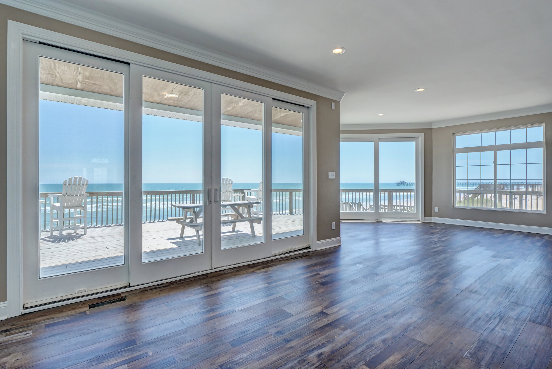
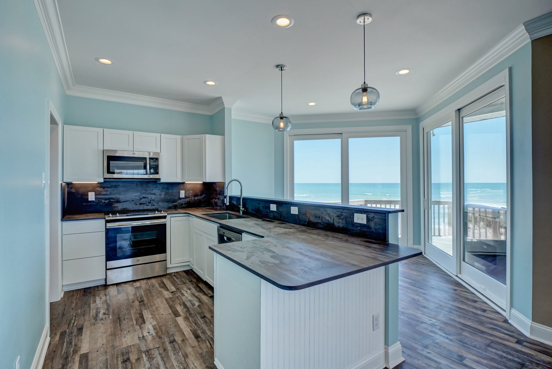
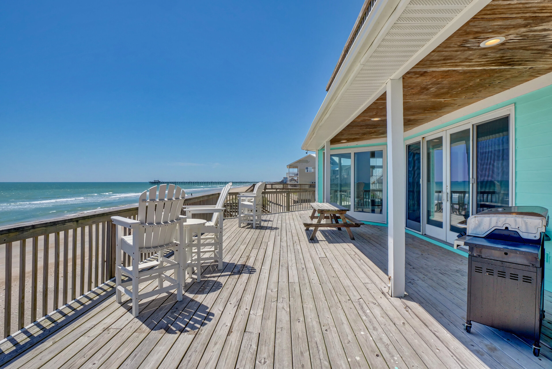
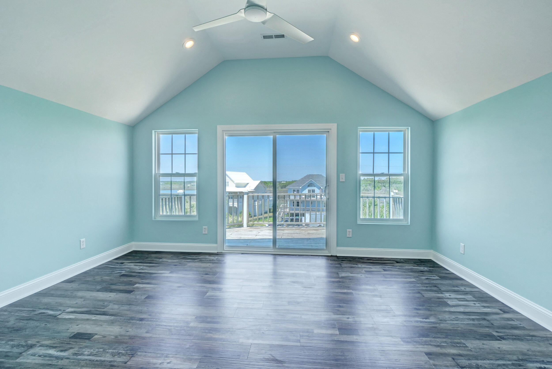
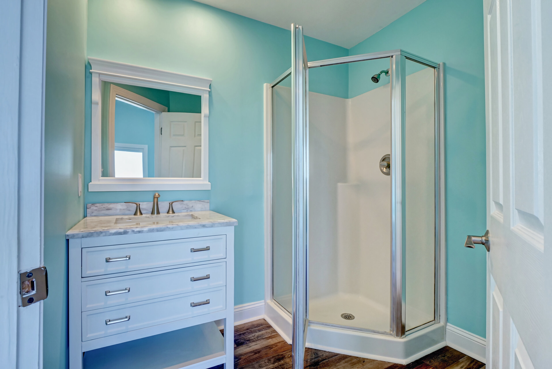
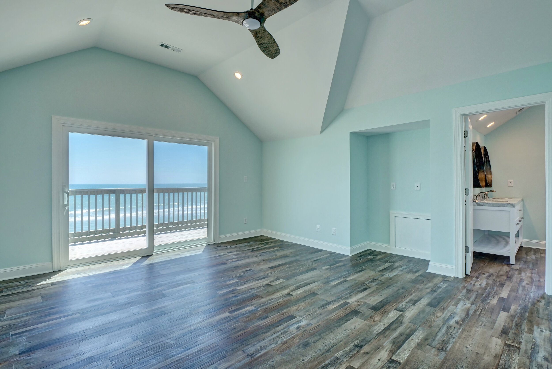
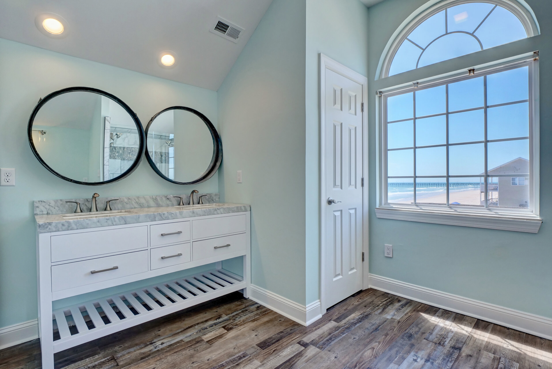
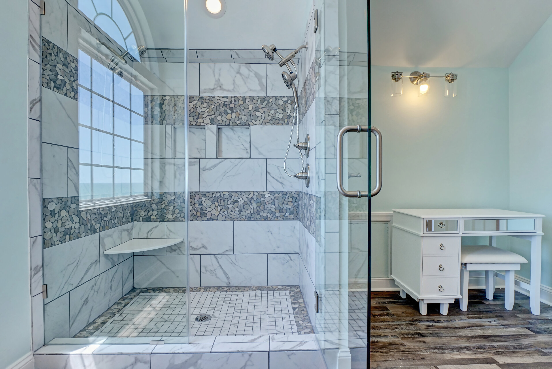
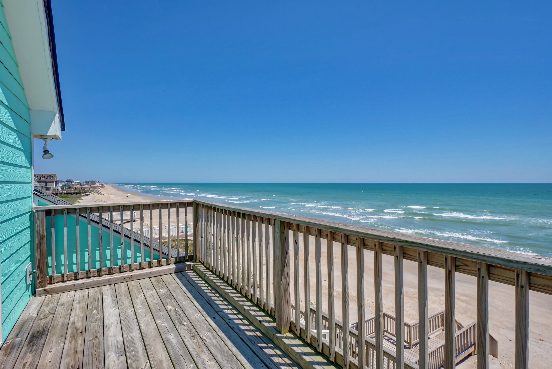
''Carolina Palms'' is not your average beach house. This 5 bedroom Vacation Rental has one of the largest open floor concepts on Topsail. Want a turn key property that is ready to start generating income this season? This 5 bedroom single family home has over 2700 heated square feet. Most builders cram bedrooms and living rooms into small footprints. This property boast an open floor plan giving it panoramic views that rival any. This property has high grade LVP throughout. Most decks and flashing have recently been replaced and only the best materials were used. Stainless deck screws can be seen throughout the property. This property has over 75k in gross rents for 2021 and also a long term lease over the winter. The owner has done many things to the property that include new flooring, newer roof, new appliances in kitchen, new hard surface countertops, and full master bathroom shower with dual heads. The owner spared not expense when doing work.This section of beach is very uncrowded and has a very serene feeling. This property comes fully furnished and is ready for it's next owners.
For the entire tour and more information, please click here.
917 Bala Ln, Wilmington, NC 28409 - PROFESSIONAL REAL ESTATE PHOTOGRAPHY / AERIAL DRONE VIDEO & PHOTOGRAPHY
/Fabulous custom-built home with 2nd level pool, 25' dry stack boat slip and views of the Intracoastal Waterway. This coastal charmer features a welcoming living room with gas fireplace and abundant natural light. The space flows into the gourmet kitchen and to the side deck and pool, a perfect layout for entertaining family and guests! The top floor has an opulent master suite with covered porch and sunroom overlooking the pool with great views of the neighborhood marina and waterway. A beautiful foyer, two guest bedrooms, formal dining room, office, and laundry complete the living levels. The ground floor offers a side entry 3 car garage with additional storage space and an exercise room with sauna. An Elevator, 4 KW generator and aluminum storm shutters complete this well-designed coastal home.
For the entire tour and more information, please click here.
917 Bala Lane, Wilmington
2409 Ocean Point Pl, Wilmington, NC 28405 - PROFESSIONAL REAL ESTATE PHOTOGRAPHY / TWILIGHT PHOTOGRAPHY / AERIAL DRONE PHOTOGRAPHY
/Overlooking scenic Howe Creek with salt water tidal marsh teaming with ospreys, egrets and great blue heron, this completely renovated 6 bedrooms, 6 bath residence is located in Landfall's iconic Ocean Point area on a quiet cul-de-sac. Privacy abounds from the sloping one acre lot with the rear yard fenced. Step inside the travertine floors with vaulted ceilings that allow great natural light and an open floor plan that features an updated kitchen with quartz/granite counters and stainless appliances including a Viking gas cooktop.The first floor master features large his and her walk-in closets and an elegant spa-like master bath. Upstairs are two bedrooms each with a bath-en-suite. The ground level features a game room sure to please the most ardent James Bond fan. Get your favorite cocktail (shaken not stirred!) from the elegant bar and enjoy Game Day while shooting billiards.The covered porch features a wood burning fireplace and offers easy access to the 40' x 20' heated salt water pool surrounded with gray travertine. Another bedroom and bath are conveniently located on the ground floor. The sixth bedroom and bath are located separately from the main house above the three car garage.
For the entire tour and more information, please click here.
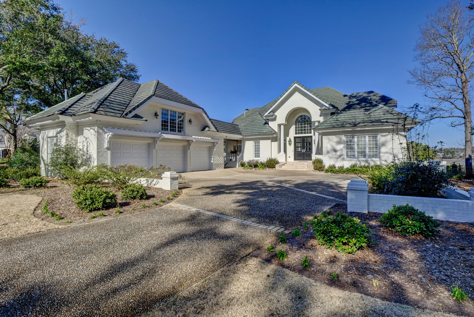
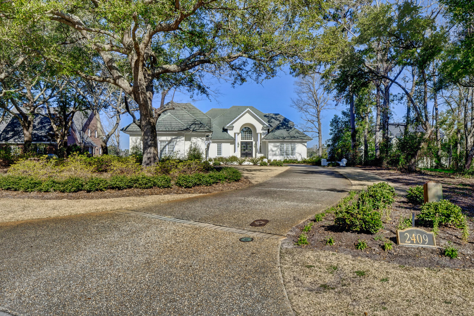

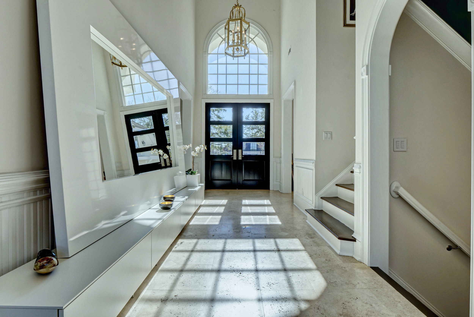
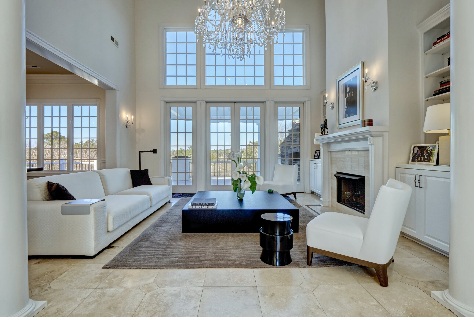
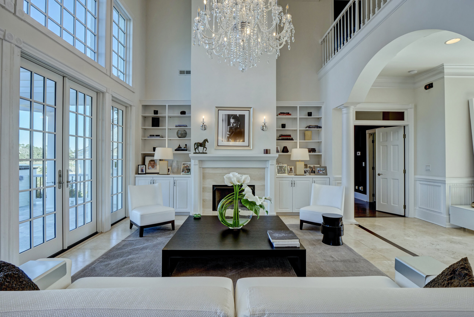
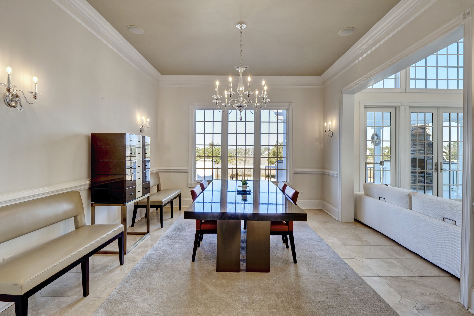
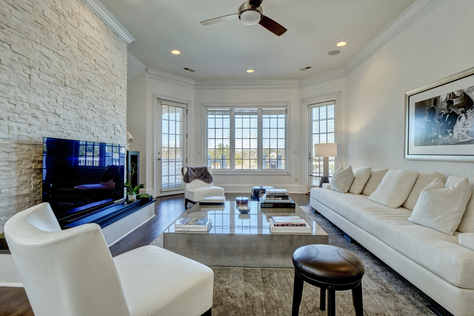
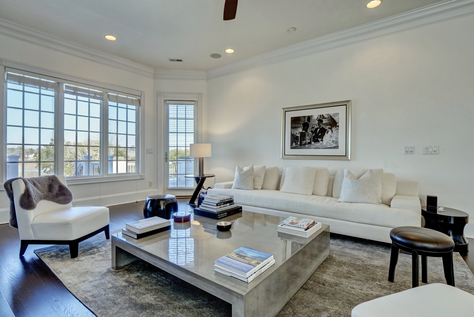
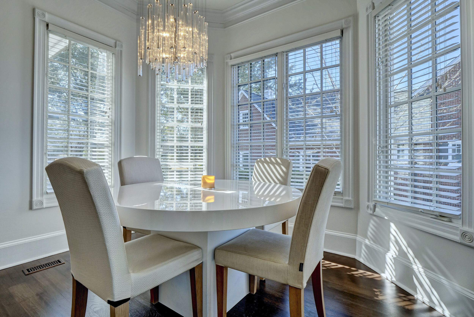
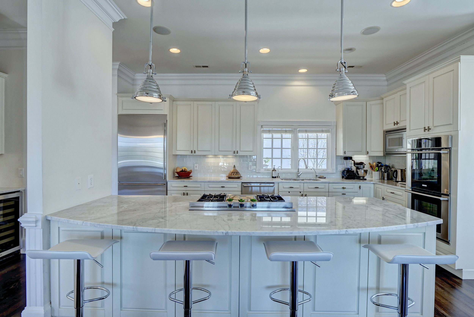

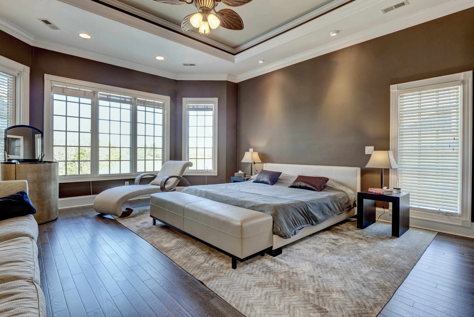
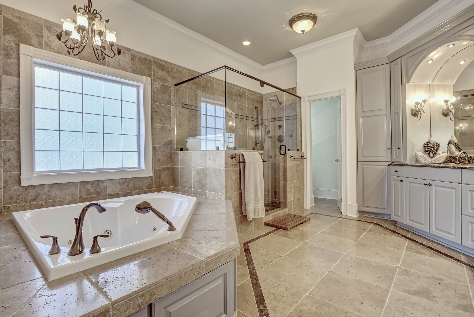
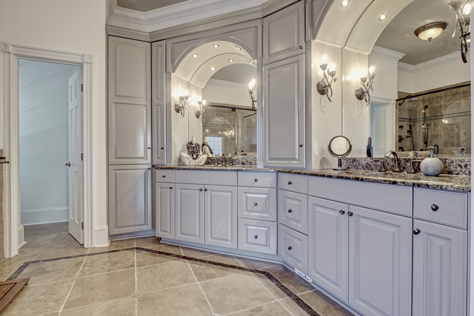
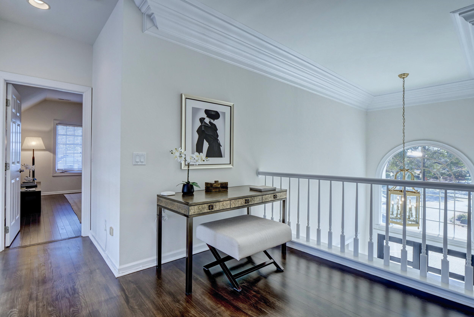
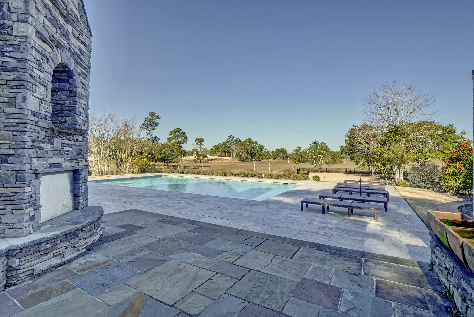
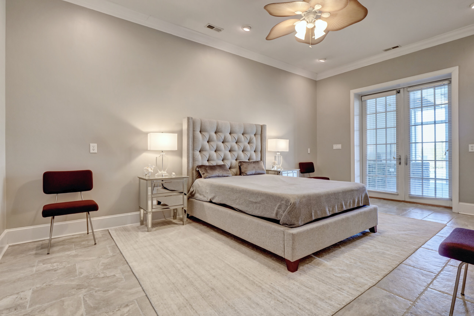
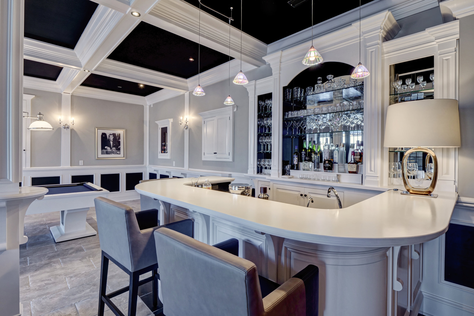
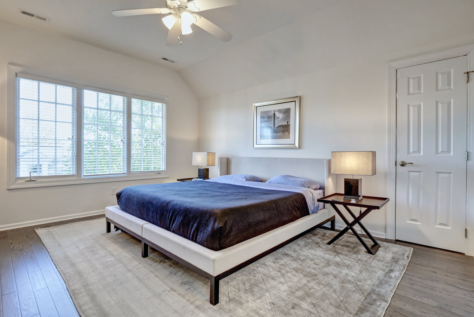
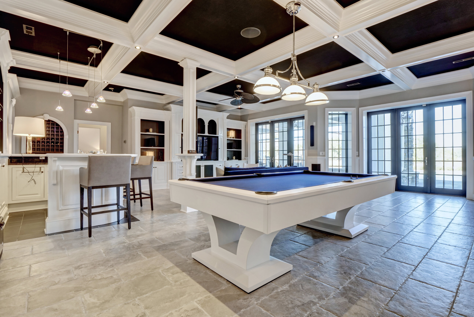
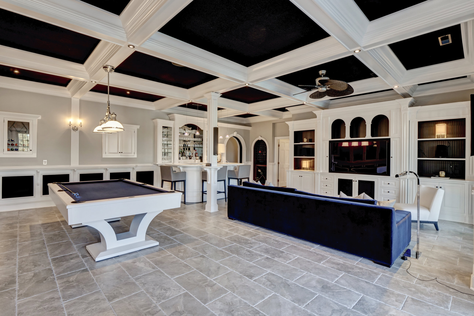
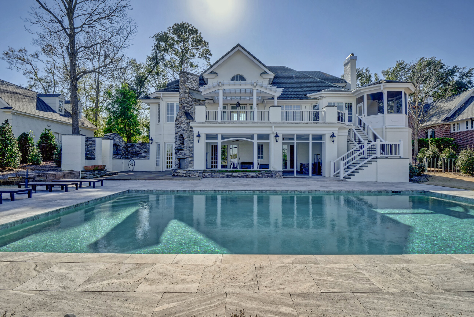
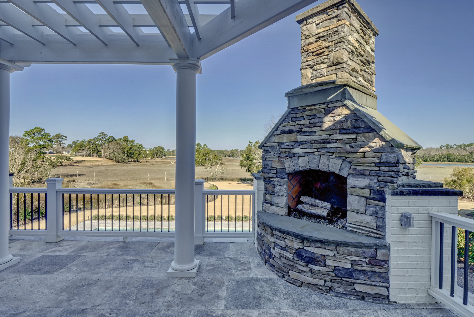
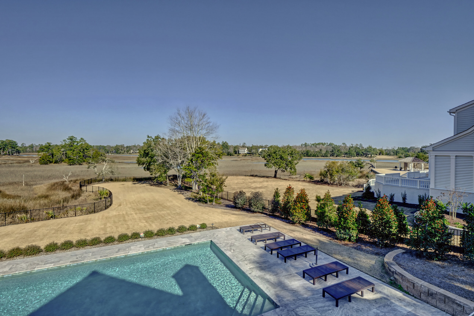
1255 Great Oaks Dr, Wilmington, NC, 28405 - PROFESSIONAL REAL ESTATE PHOTOGRAPHY / AERIAL PHOTOGRAPHY / TWILIGHT PHOTOGRAPHY
/Located on a rare double lot overlooking the Intracoastal Waterway in Landfall, this 1.75 acre estate offers 135 feet of water frontage on a spectacular high bluff with loads of hard wood trees and professionally designed grounds. Landfall's beloved 4 acre Temple Garden is directly across the street providing a sense of space, privacy and grandeur not found any where else. From the brick paved driveway that meanders across the greatly sloping terrain to slate walks and travertine pool deck you will feel the quality and attention to detail before every stepping into the main house featuring over 5700 square feet of luxury. The casual open floor plan has been lovingly updated with an entirely new kitchen (equipped with Mike Powell's elegant cabinetry, quartz counters, sub zero fridge, Wolfe gas range, Bosch dishwasher and porcelain ceramic tile floors and an entirely new state of the art master bath as well as powder room and laundry. Additional updates include new roof, ship lap interior walls, refinished Caribbean pine floors with whitewash. The 4 bedroom, 4 full bath, 2 half bath main house includes a vaulted ceiling office with private waterside balcony, an exercise room and huge upper den/rec room. Walking out the screened porch takes you to a vine covered loggia (always a breeze) overlooking the salt water gunite pool with travertine pavers and the adjacent 600 square foot guest house complete with sitting room, kitchenette, bedroom and full bath. Be sure to check out hidden hurricane shutter system controlled with the push of a button. This beautifully designed property is one of our area's very finest!
For the entire tour and more information, please click here.
608 Inverary Way, Wilmington, NC, 28405 - PROFESSIONAL REAL ESTATE PHOTOGRAPHY / DRONE PHOTOGRAPHY & VIDEOGRAPHY
/Located on a spectacular double lot in Landfall's estate neighborhood, The Highlands, this Michael Kersting designed masterpiece takes full advantage of the breath taking water and golf views from every single room! The coastal inspired architecture welcomes natural light thru floor to ceiling windows and a covered rear porch that runs the length of the house. The 5 bedroom, 6 full bath and 2 half bath design includes a separate guest suite over the garage complete with living area, bedroom, full bath and kitchenette for a total of 7, 600 sq ft (including 800 sq foot guest apartment). No expense spared, nor detail overlooked from the inlaid Chilean Cherry floors, to Ipe decking, bull nose brick, cast stone fireplace, wood paneled 2 story living room, elevator, true chef's kitchen with natural gas Dacor cooktop, 2 Gaggenau ovens, 2 sinks including farmhouse porcelein sink, sub zero fridge/freezer, warming drawer, scullery with additional fridge and extra dishwasher. Be prepared to pamper yourself with a master suite that includes his and hers baths and walk-in closets. Also be sure to check out the beautifully paneled oval office with private balcony. Additional rooms include exercise room and play room. Loads of built-ins throughout the house and walk-up attic storage. Enjoy beautiful sunrises over the golf course and sunsets over Pembroke Jones Lake always loaded with water fowl. This beautiful setting and one of a kind design will provide years of enjoyment from family get togethers and entertaining.
For the entire tour and more information, please click here.
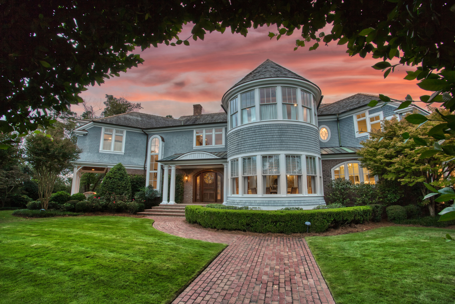
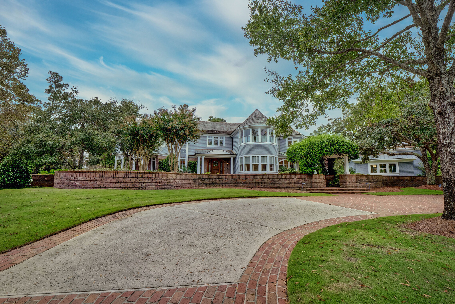
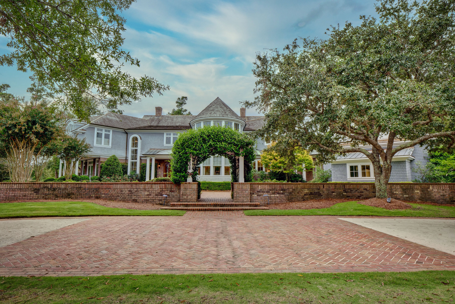
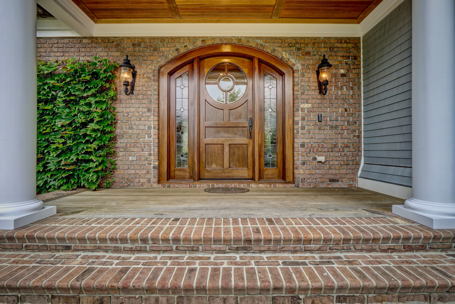
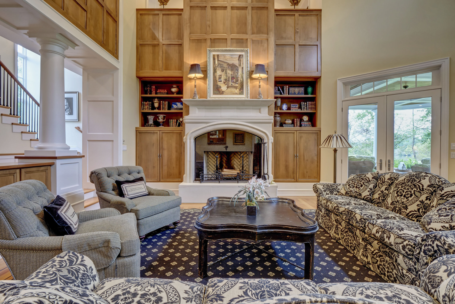
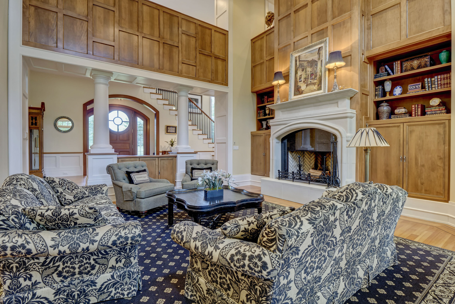

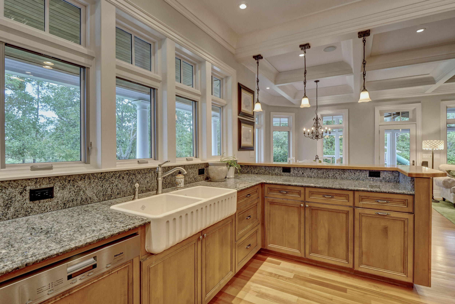
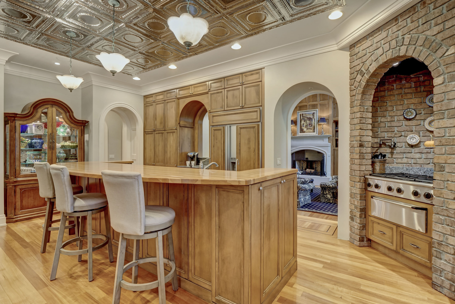
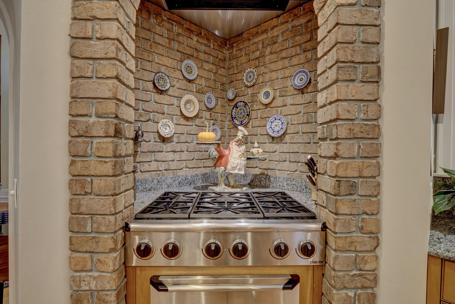
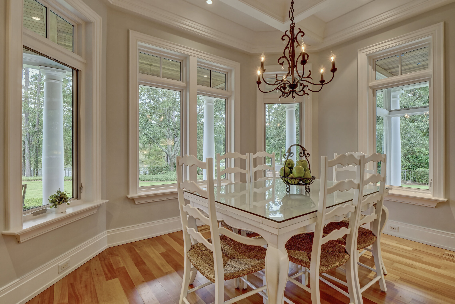
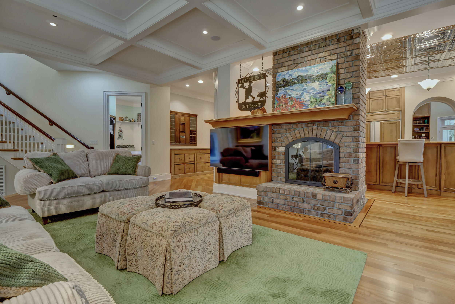

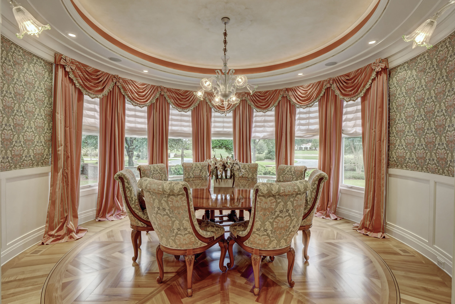


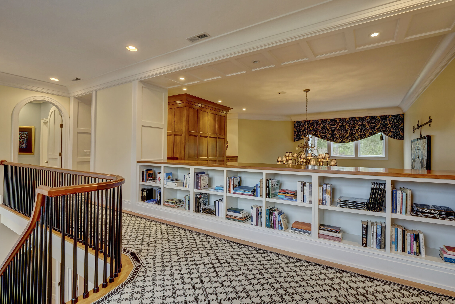
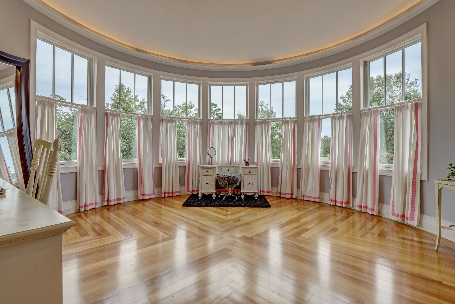
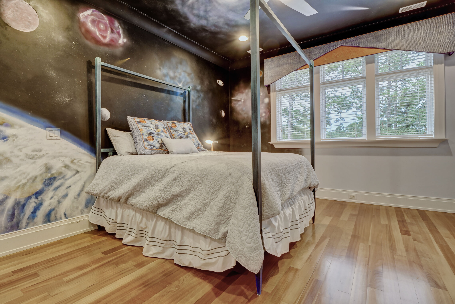

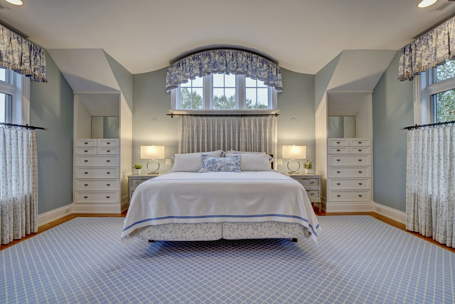
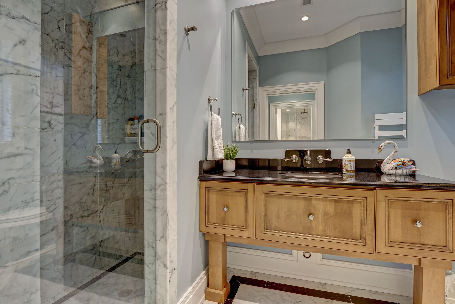
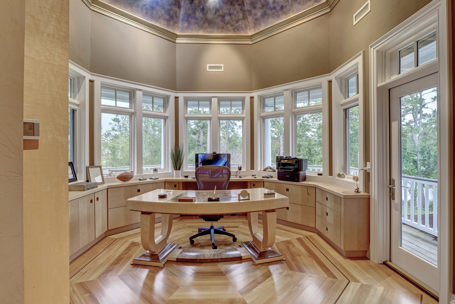
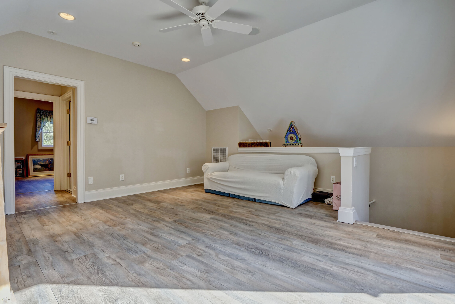
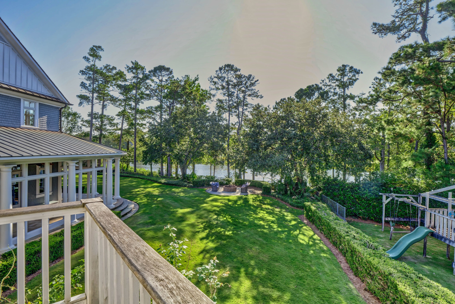


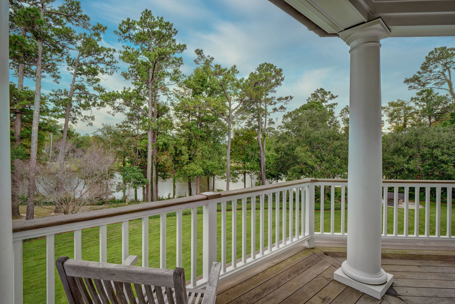
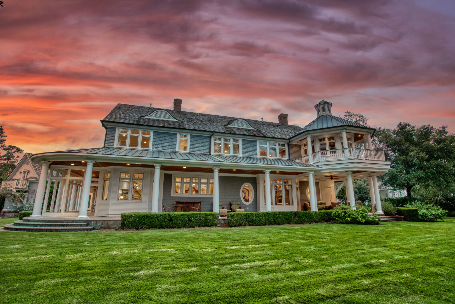


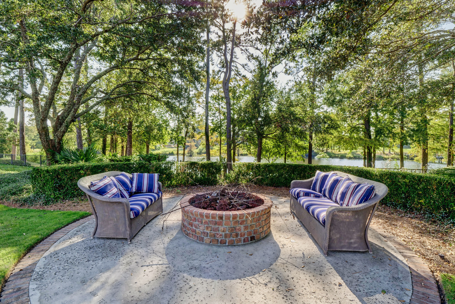
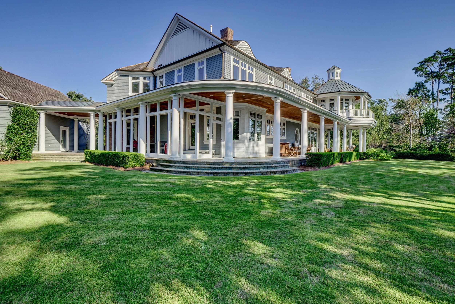
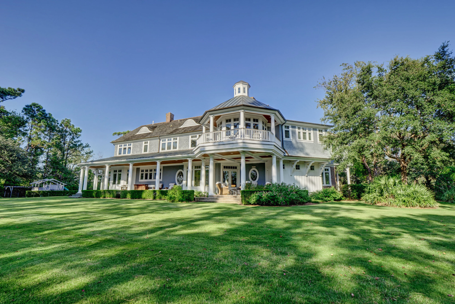
200 Beech St, Wilmington, NC 28405 - PROFESSIONAL REAL ESTATE PHOTOGRAPHY / AERIAL DRONE PHOTOGRAPHY / TWILIGHT PHOTOGRAPHY
/First right off of Wrightsville Beach is the sought after neighborhood of Summer Haven! This coastal neighborhood is a charmer where neighbors are friends and friends are neighbors. The Intracoastal views from Summer Rest Road and salt air breezes from Beech Street encourage neighbors to sit on their porches together, walk together, boat together and fellowship together! 200 Beech Street is steps to the Summer Rest Boat House and Dock where you will find slip #9 waiting for your 28' (+/-) boat. (32' boat can fit but it is a tag snug!) The Summer Rest Boat House is charming, and a great place to relax and freshen up after a day of boating. 1/10th ownership in the Summer Rest Boat House is included, with acreage on Summer Rest Road. Imagine the entertaining and parties overlooking the Intracoastal waterway! The home has been improved upon from top to bottom! Amazing new designer chef's kitchen with all new cabinets, appliances, countertops & more. Refinished hardwood floors, all new carpet and every square inch has been painted. All new fixtures and window treatments. All new landscape and hardscape updated in 2019. Meticulously maintained by current owner. An all-important elevator services this 4 bedrooms & 4.5 bath home. The downstairs bathroom includes a steam room/sauna (current owner has not utilized this feature) & the additional room off of it could be a bedroom/office or workout room. The second floor includes a guest suite, formal dining room, large kitchen with a breakfast nook and a great room with gas fireplace! The back porch overlooking the yard is great for showing off your chef skills. Entertaining on the large front porches will be ideal in spring, summer and fall and a perfect spot for enjoying the salt water breezes. The top floor leads to the master suite, large master bath, generous size laundry room, and 2 additional bedrooms and bathrooms. Large four car garage offers possibilities of workshop space, golf cart space and/or space for your toys.
For the entire tour and more information, please click here.
434 Oceana Way, Carolina Beach, NC 28428 - PROFESSIONAL REAL ESTATE PHOTOGRAPHY / AERIAL DRONE PHOTOGRAPHY / TWILIGHT PHOTOGRAPHY
/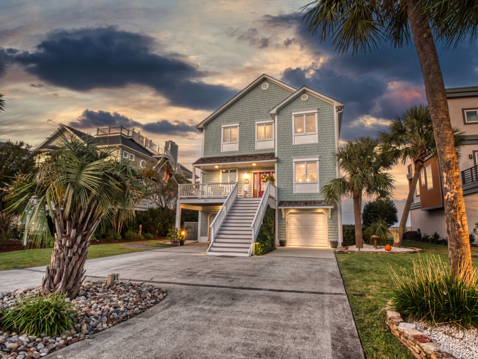
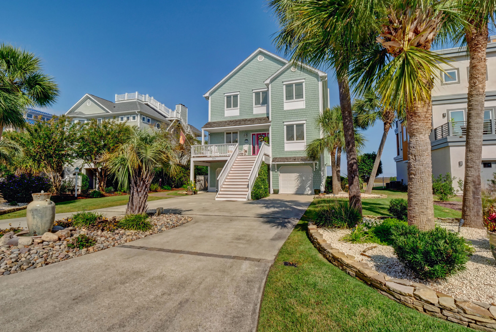
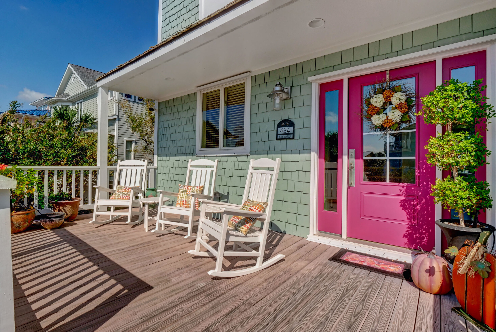
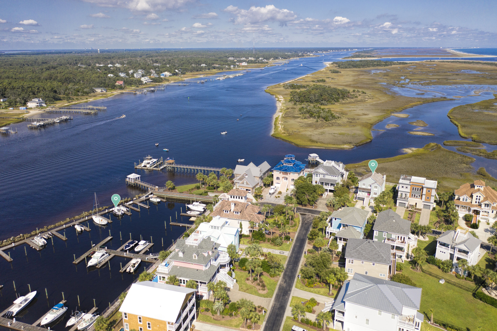
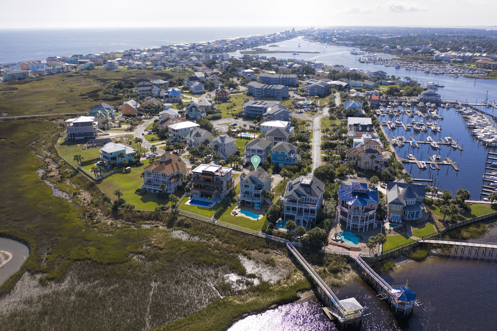
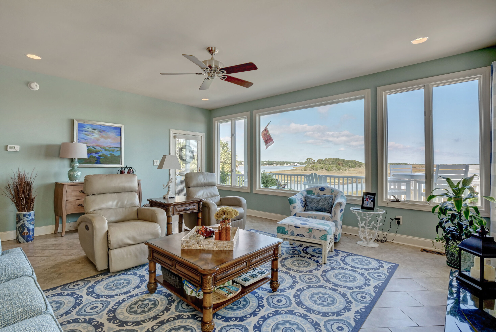
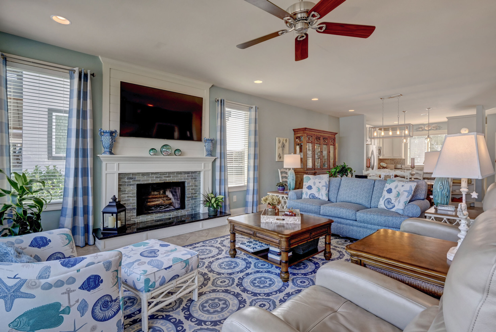
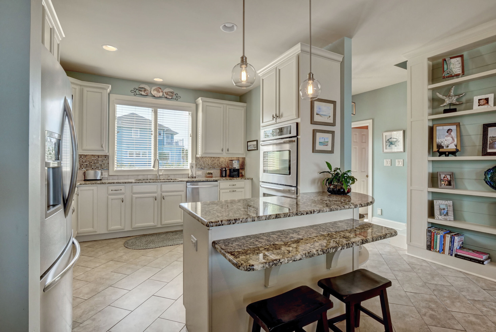
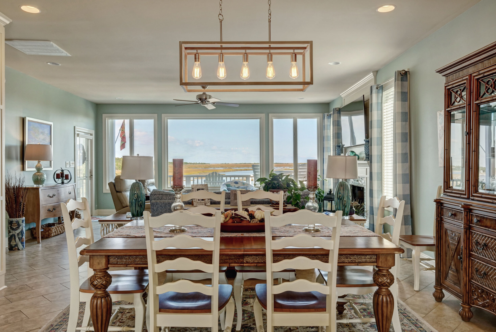
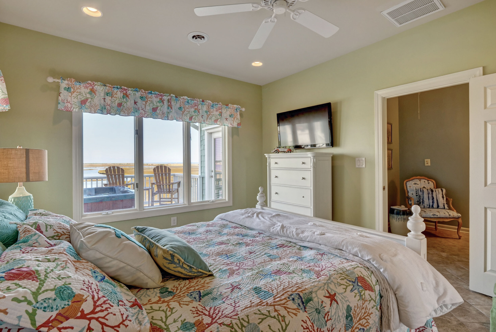
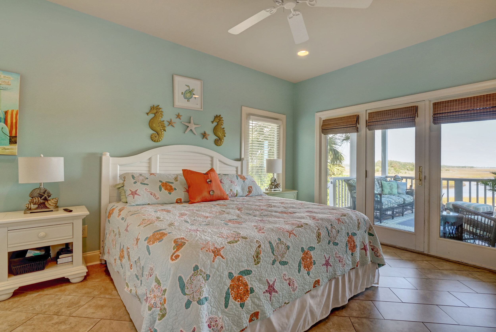
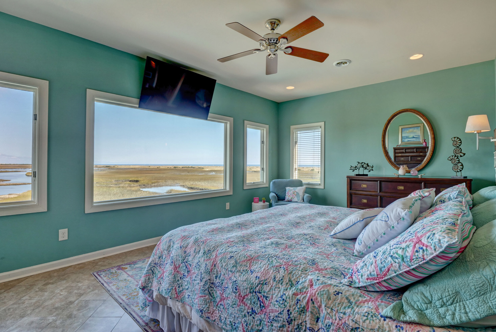
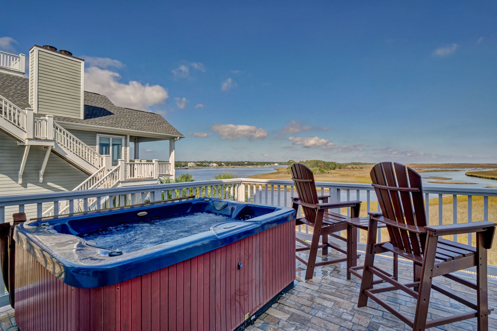
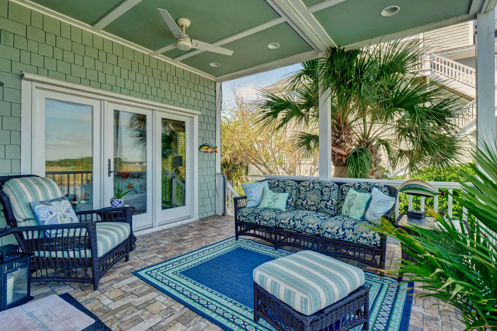
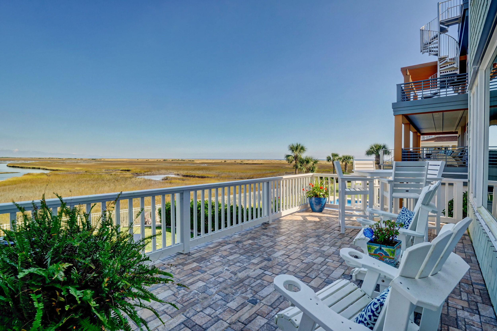
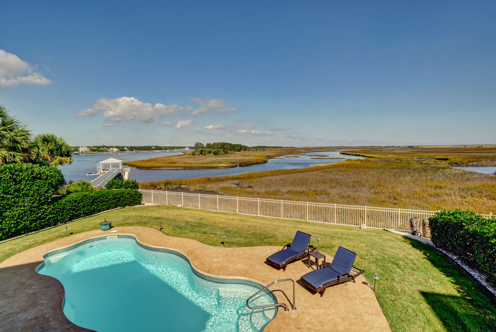
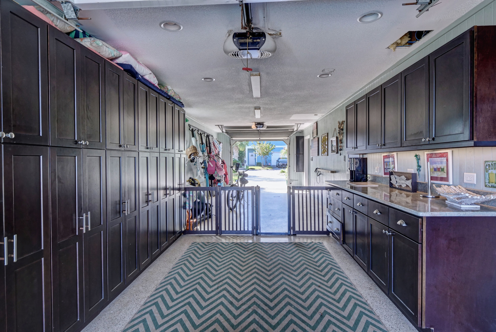
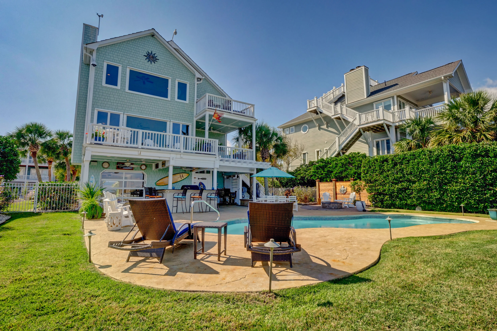
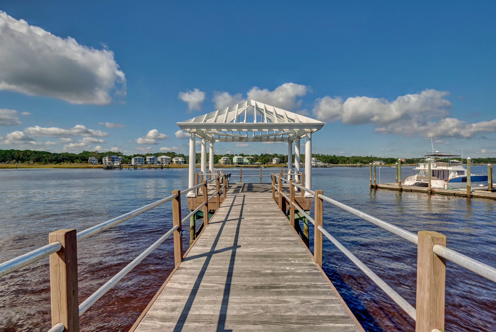
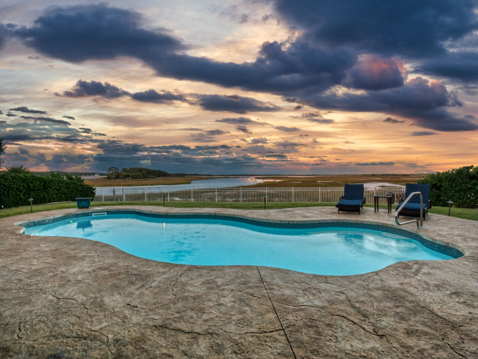
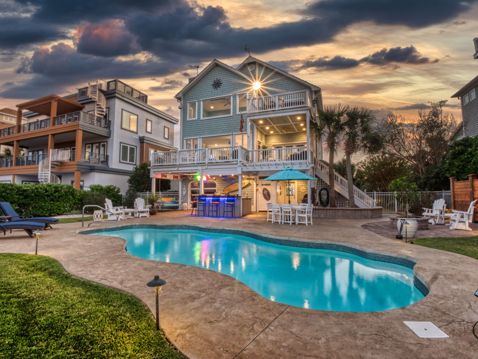
The trifecta of unbeatable views is officially on the market. 434 Oceana Way offers Intracoastal Waterway, Atlantic Ocean and Marsh views with the outdoor amenities needed for optimal coastal living. Enjoy entertaining in your outdoor kitchen, bar, saltwater pool and newly added fire-pit with the perfect natural backdrop. In addition, the master bedroom features a large balcony with hot tub and offers panoramic views right from your bed. The main living space features an open concept kitchen/dining/living area with custom built ins and fireplace. Need more outdoor space? Off of the living room you'll find another large covered porch and balcony. Boaters will appreciate a deeded 35 ft boat slip just steps away from your front door and quick access to the Carolina Beach Inlet. Opportunities like this don't come around often! Schedule a showing today to claim your piece of paradise.
For the entire tour and more information, please click here.
2114 Deer Island Ln, Wilmington, NC 28405 - PROFESSIONAL REAL ESTATE PHOTOGRAPHY / AERIAL DRONE VIDEOGRAPHY / 3D MATTERPORT
/This beautiful brick home located in the heart of Landfall is the perfect family oasis with 4 bedrooms and 3 full and 2 half baths. Gorgeous Cumaru (Brazilian teak) floors greet you upon entry. Downstairs you will find the spacious master suite with sound resistant walls and elegant en suite bath with claw foot tub and his and hers closets, as well as an electronic multiple head shower. The living room with coffered ceilings and natural gas fireplace overlooks the tranquil yard and opens to the gourmet kitchen which features its own keeping area, a large granite island, 6 burner gas stove with double ovens, pot filler, appliance garage, and walk-in pantry. In addition, you will also find your own butler's pantry, beautiful dining room, home office, and your own wine room with custom wine racks, complete with a custom European iron door tucked under the staircase. Upstairs this home boasts its own dedicated exercise room with a custom ballet bar and mirror and additional 3 bedrooms, as well as a dedicated study area. Enjoy movie nights in the theater room with surround sound, noise insulated walls, and a custom walnut bar and wet bar. Wind down your evenings together playing games and watching the spectacular sunsets in the enormous finished room over the garage. Spend your summer afternoons playing outdoor games on the spacious pool deck or relaxing by the 40x16 salt water pool with your own hot tub complete with waterfall spillover, while enjoying the views and serenity of one of Landfall's largest wooded conservation lots and gorgeous evening sunsets over the Pines #8 green. Additional features also include elevator shaft that can be finished to allow entry from the garage or as extra storage space, central vac, external generator connection switch, encapsulated crawl space, 2x6 construction, engineered subfloor, natural gas tankless water heater, surround sound in theater room, kitchen, master bath, living room, and back patio, security system, and large floored attic space. Don't let this exquisite homes pass you by!
For the entire tour and more information, please click here.
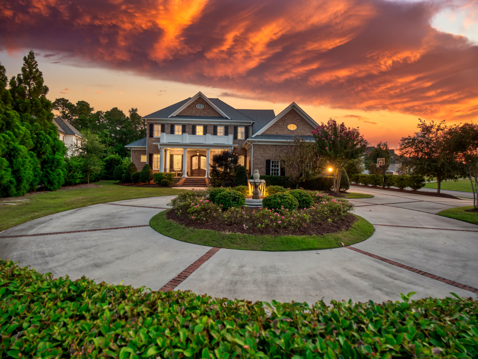
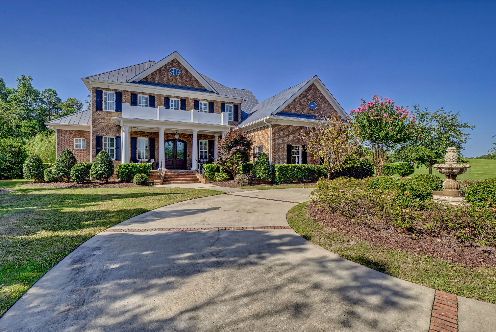
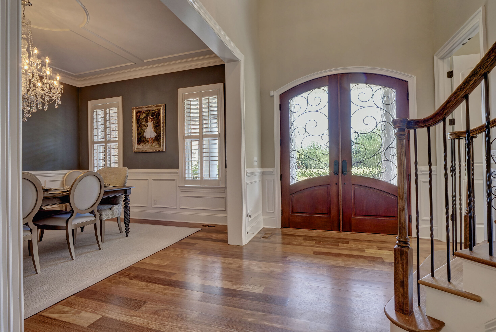
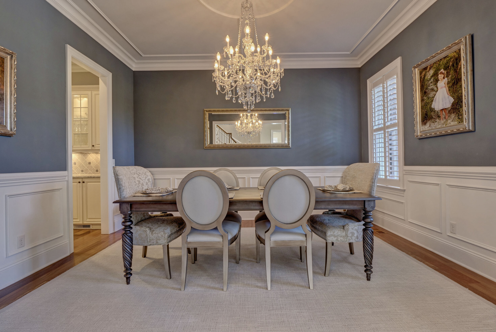
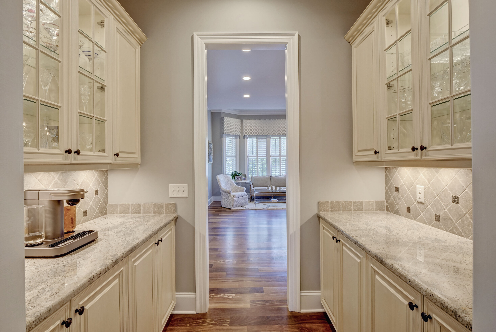
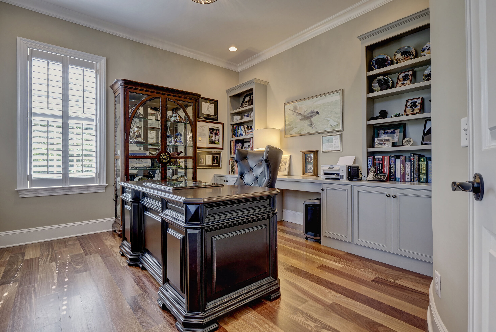
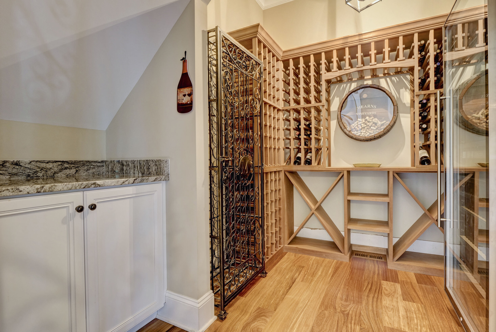
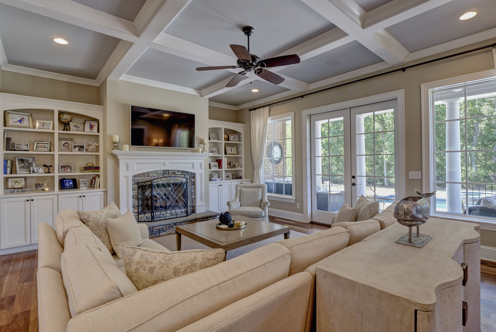

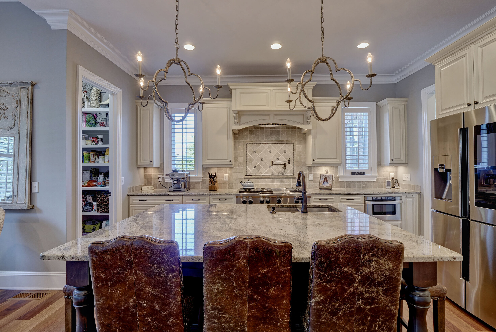
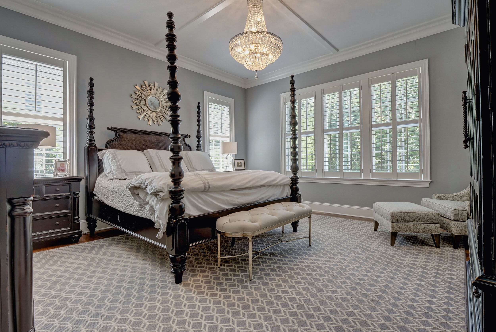
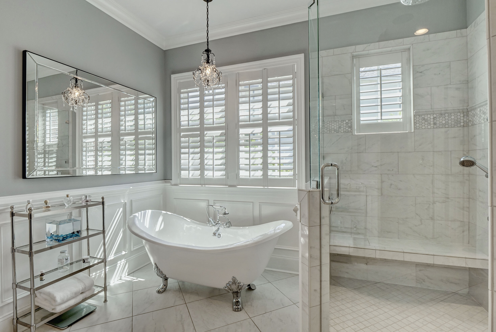
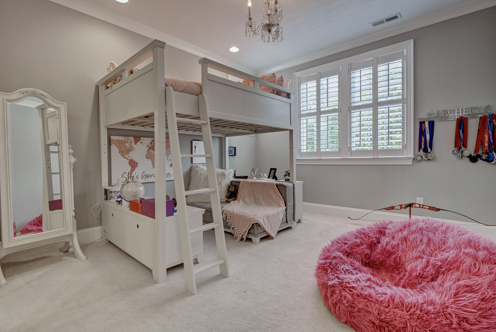
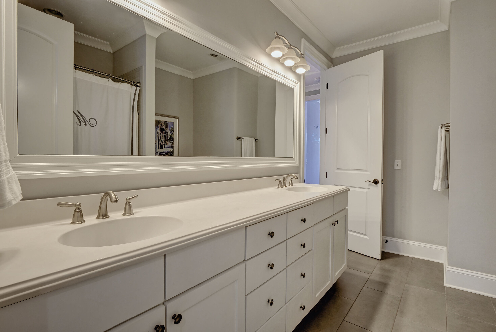
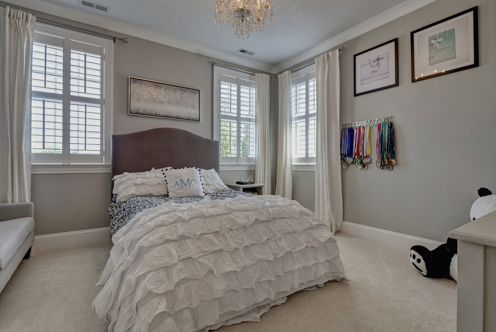
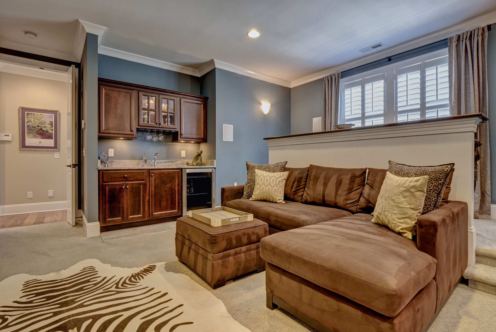
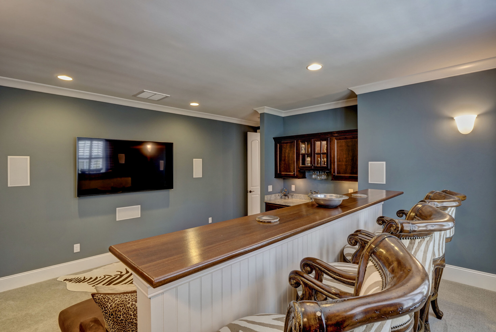


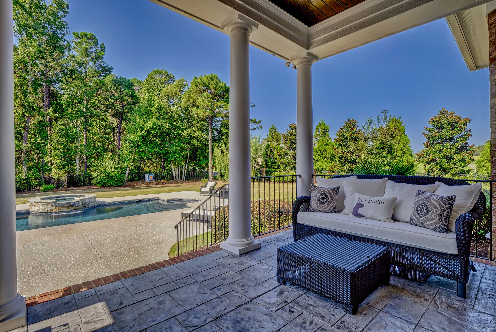
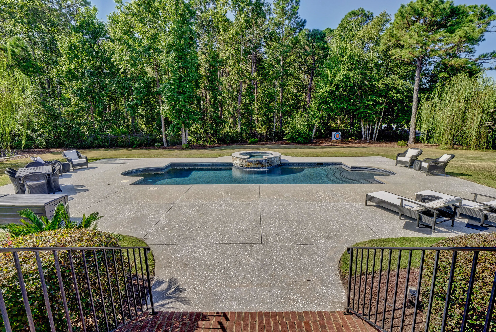

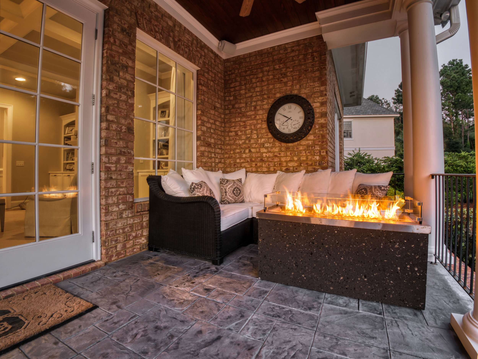
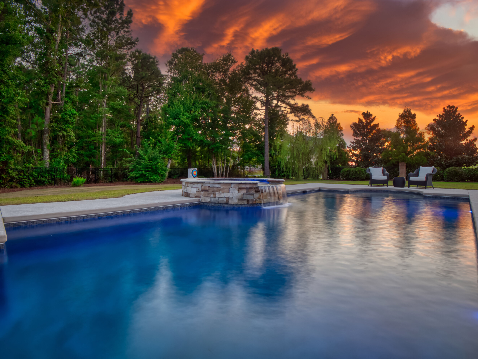

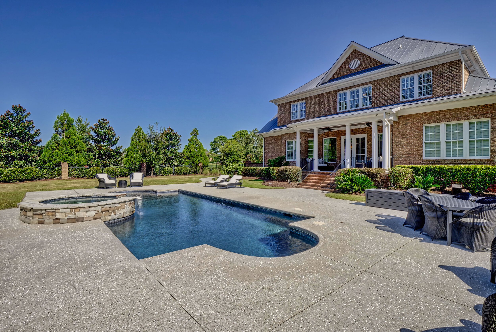
5412 Old Garden Rd, Wilmington, NC 28403 - PROFESSIONAL REAL ESTATE PHOTOGRAPHY
/Enjoy coastal living located only moments from Wrightsville Beach and nestled away on a quiet tree lined street within the highly sought-after community of Autumn Hall. From the moment one arrives, the beautiful curb appeal, shade trees, and two story covered porches welcome you. This stunning custom home features exceptional quality and no detail is overlooked. Beautiful Caribbean Heart Pine hardwoods extend throughout the inviting dining room, gourmet kitchen and fireplace warmed living room with custom built-ins. The expansive cooks dream kitchen features custom cabinetry with accent lighting, marble tile backsplash, expansive center island with leathered Marble countertops, 6 Eye natural gas cooktop with a custom metal hood, walk-in pantry, built-in desk area and pass thru serving window into the outdoor grilling area. This living space complete with a classy dry bar, wine cooler, ice maker and beautiful built-in shelving makes entertaining family or friends a breeze. Completing this home's main floor, is a large office now used as a fourth bedroom with an adjacent full bath and closet, additional half bath, and drop zone entry from garage. Sprawling master retreat graces the second level and includes a generous custom walk-in closet, jacuzzi soaking tub, tiled shower, dual vanities and a built in coffee station with mini fridge where you can enjoy a hot or cold beverage on your private covered porch. Two additional guest bedrooms are located down the hall, both include walk-in closets and share a large bathroom with dual vanities. The upper level also provides a tiled laundry room, and versatile bonus room which could be used as a home theater, playroom, or homeschool center for learning. This home was thoughtfully designed and perfect for outdoor enjoyment and entertainment with features such as a grill station, pergola covered seating area, built in speakers, space heater, and custom Tabby outdoor fireplace surrounded with mature trees offering privacy and tranquility. Distinctive features of this home include plantation shutters, surround sound speakers in the Owner's Bathroom and covered porch, and dining room, alley entry to the garage, sprinkler system, security system & motion sensors, central vac and landscape lighting. This quaint community featured amenities include a community pool, outdoor fireplace, ponds, walking trails, gardens, and Azalea Park. Autumn Hall is located on the Cross-City Trail, only 4.5 miles to beautiful Wrightsville Beach, 2.5 miles to Mayfaire Town Center restaurants, movies + shopping & only 6 miles to Historic Downtown Wilmington.
For the entire tour and more information, please click here.
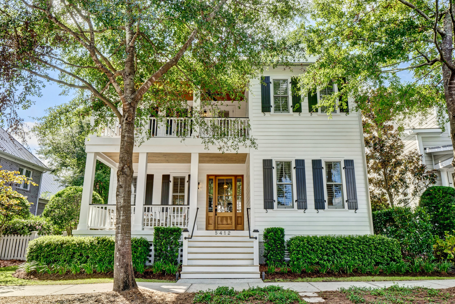
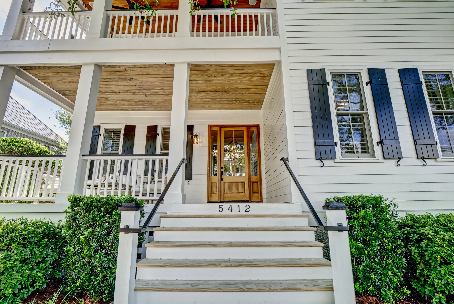
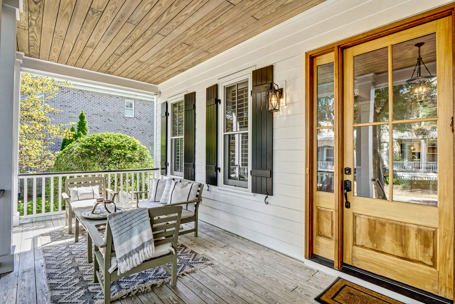
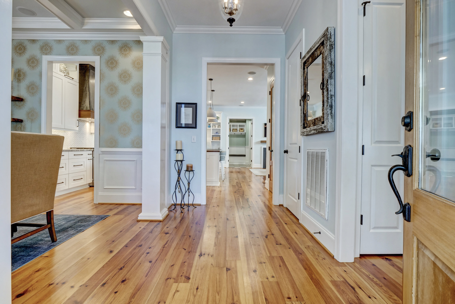
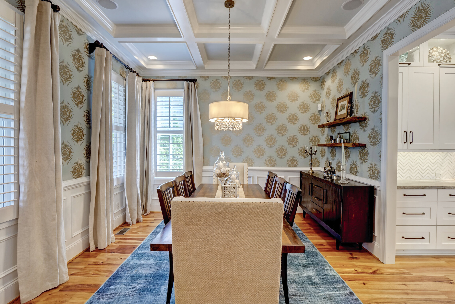
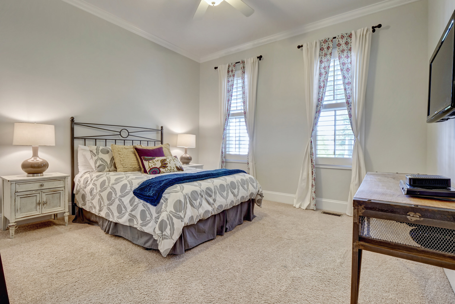
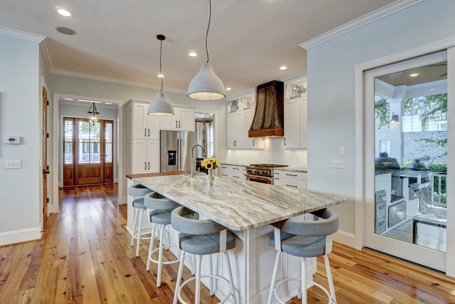
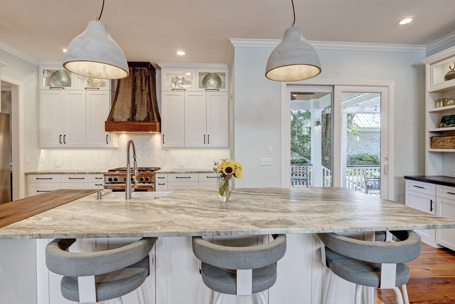
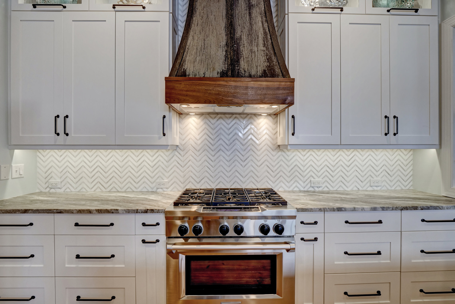
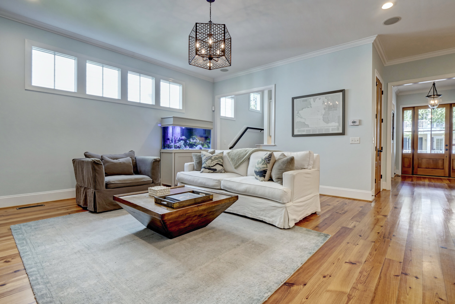
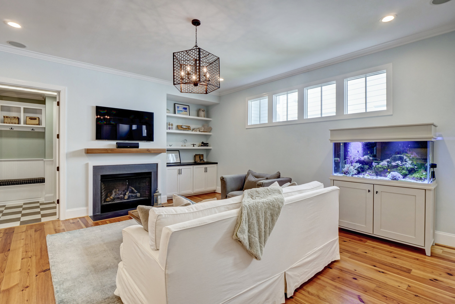
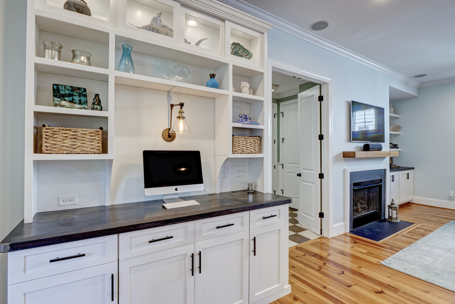
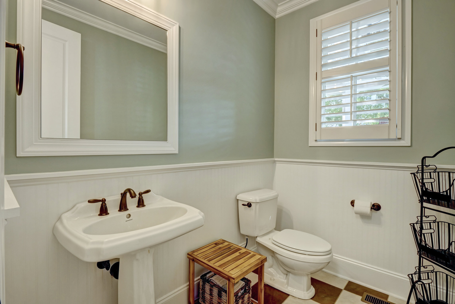
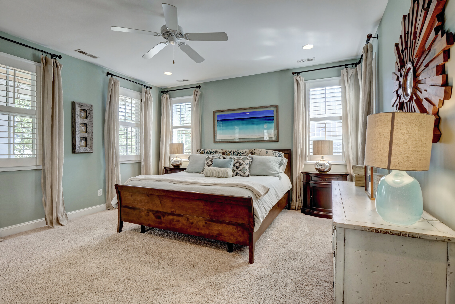
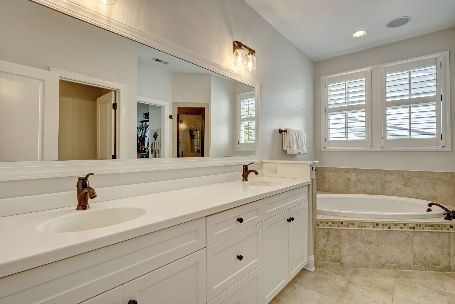
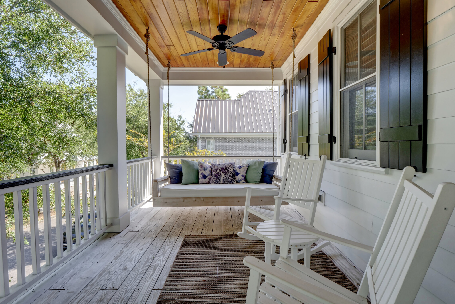
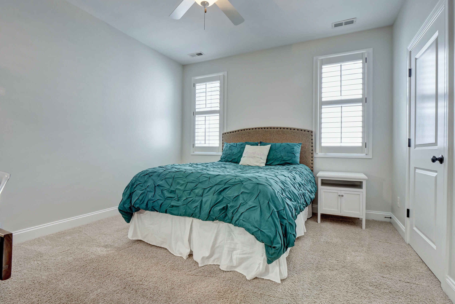
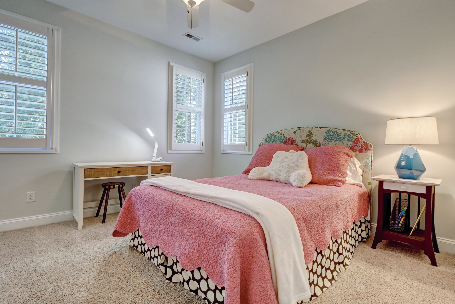
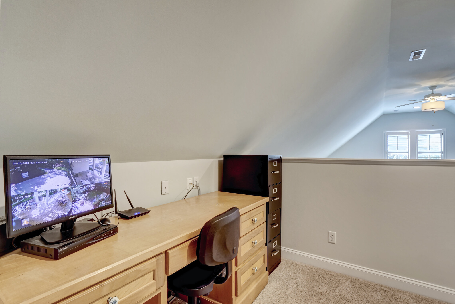
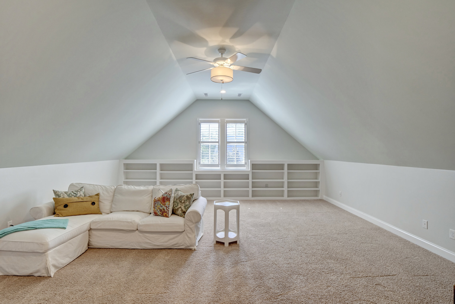
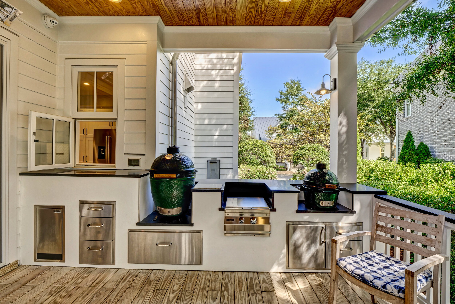
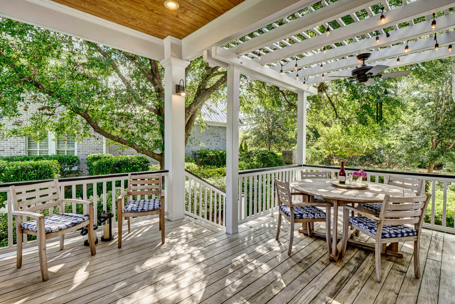
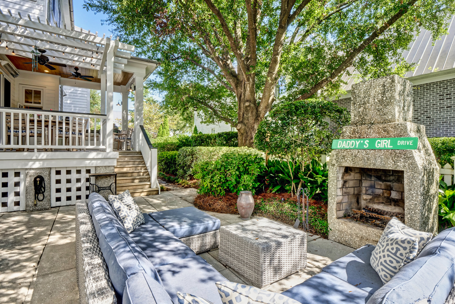
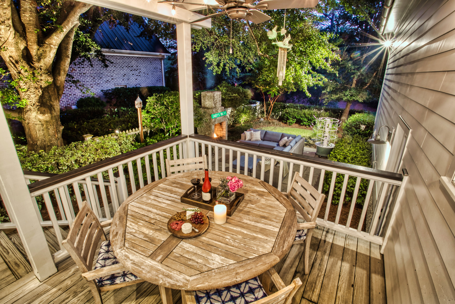
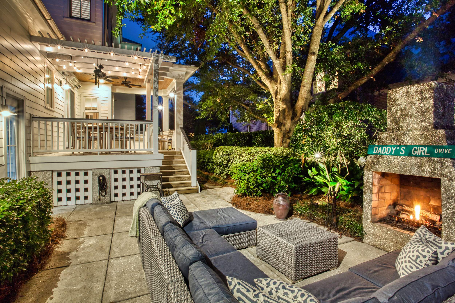
704 Shoals Watch Way, Bald Head Island, NC 28461 - PROFESSIONAL REAL ESTATE PHOTOGRAPHY / AERIAL PHOTOGRAPHY / 3D MATTERPORT VIRTUAL TOUR
/A truly rare oceanfront opportunity to own a piece of island paradise with sweeping coastline views. With 143' of unobstructed beach frontage and located on the highly elevated dune ridge of Bald Head Island, this stunning 7 bed, 6.5 bath home is beyond compare. Designed by local award winning architect Peter Quinn and built by luxury home builder Dudley Builders, this light filled home generously offers ample and functional living and entertaining space. With over 5, 500 heated square feet this magnificent waterfront residence, graced by soaring ceilings and wall-to-wall windows, is a haven for water and sky gazing. Entertain in grand style in the 3 large living spaces graced by vaulted ceilings, and a wood-burning fireplace. The recently-renovated gourmet kitchen will inspire your inner chef with its Quartzite counters, center island with seating, high end SubZero, Meile and Dacor appliances. In addition to these gorgeous updates, the space also features a wall of beautiful glass doors that fold open to a screened dining area overlooking two of the best offerings of this home: a 40x20 ft stainless steel pool and separate jetted spa!Wake up enveloped in sunlight in the large master suite, complete with attached ensuite, jetted soaking tub and walk in glass shower. Grab a book and a seat on one of the many outdoor decks and overlook Frying Pan Shoals that span for miles off the NC coast. This home is also located steps away from the ocean view restaurants and amenities offered at the Shoals Club. Many additional features include a home gym above the garage, an elevator, newly remodeled kitchen, updated furnishings, newly paved driveway, fresh landscaping, new roof, climate controlled HVAC system, complete with multiple system dehumidifiers, and organic fill insulation from the roofline to the underpinning of the home. Laundry is conveniently located on both the main and upper level. This is an incredible chance to own a one-of-a-kind island oasis!
For the entire tour and more information, please click here.
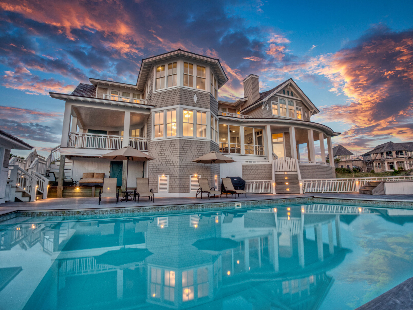
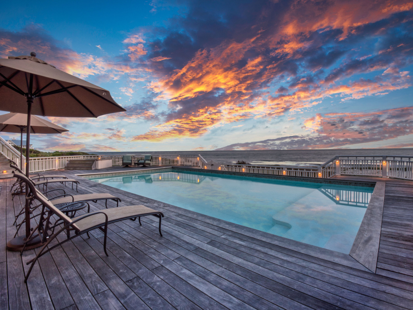
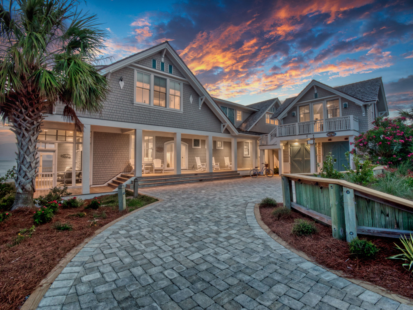
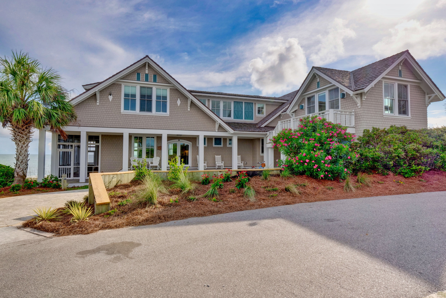
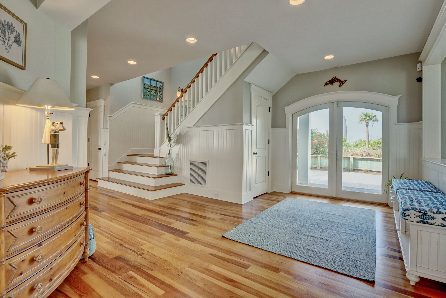
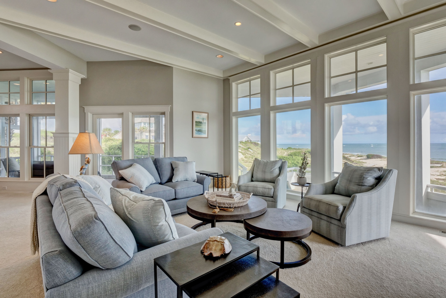
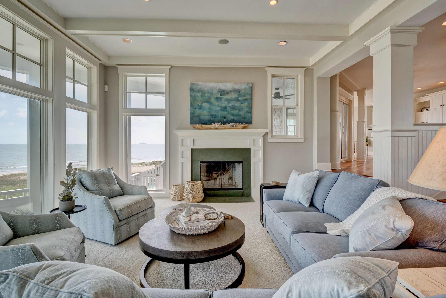
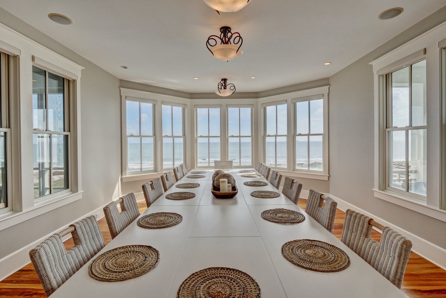
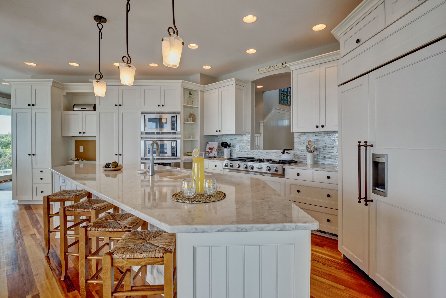
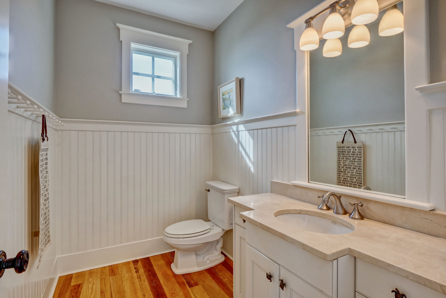
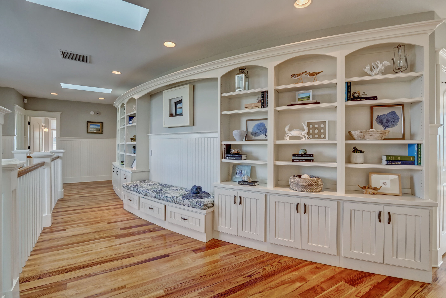
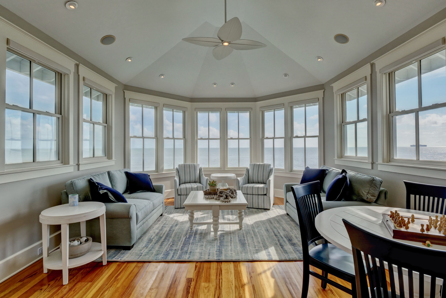
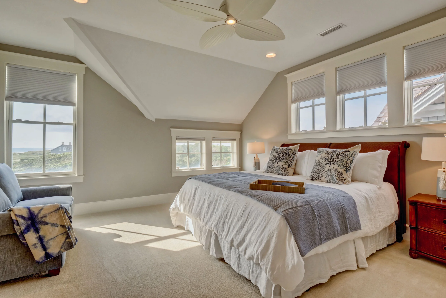
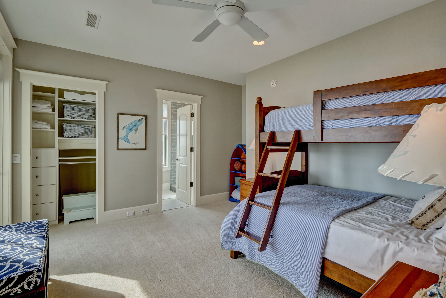

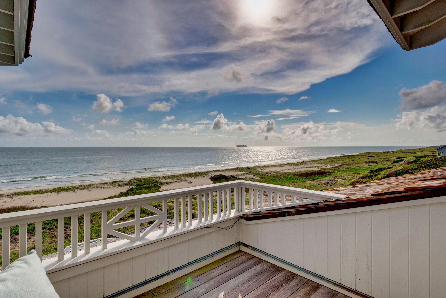
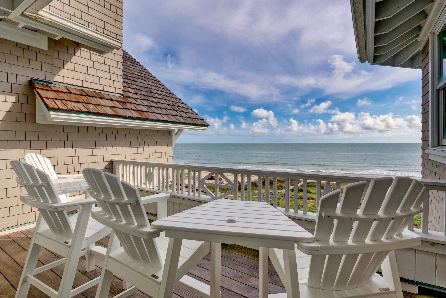
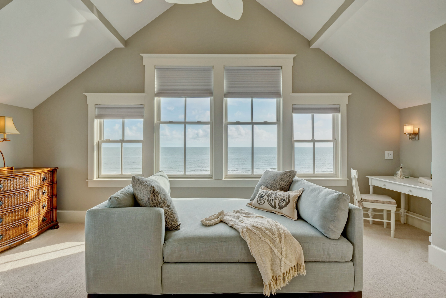
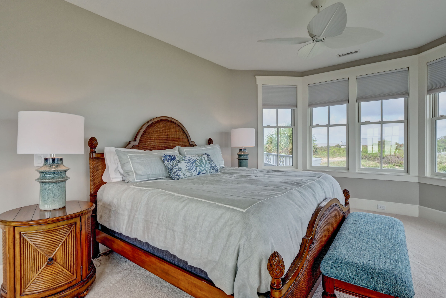
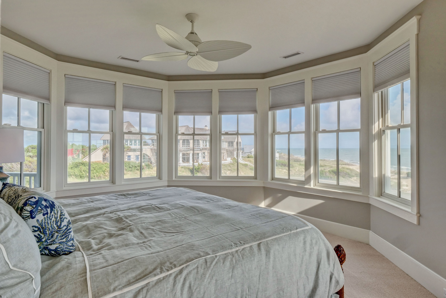
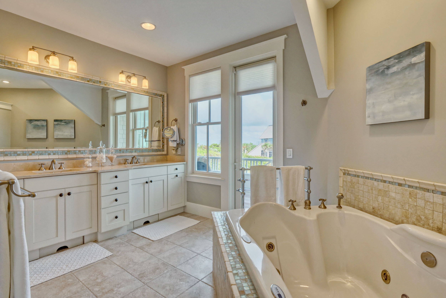
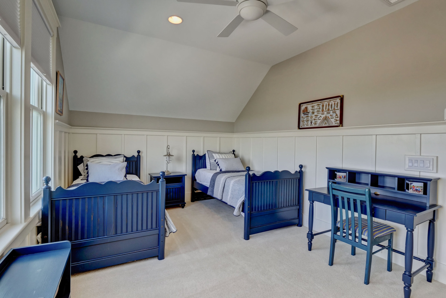
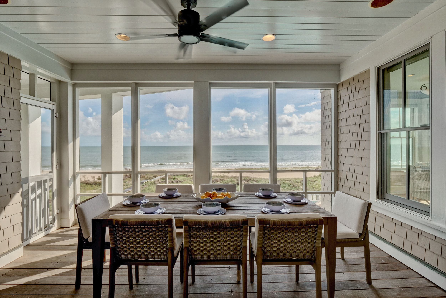
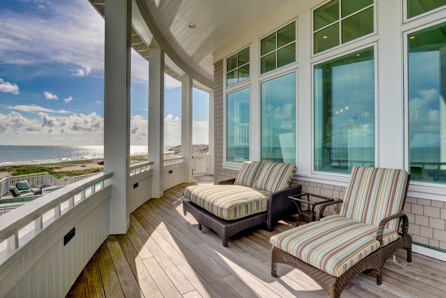
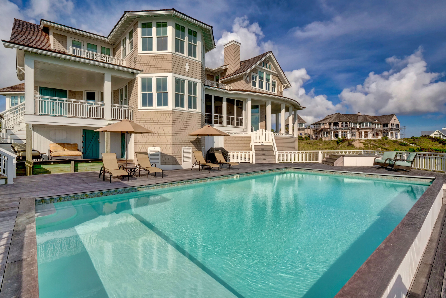
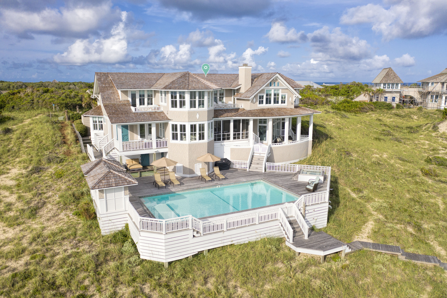
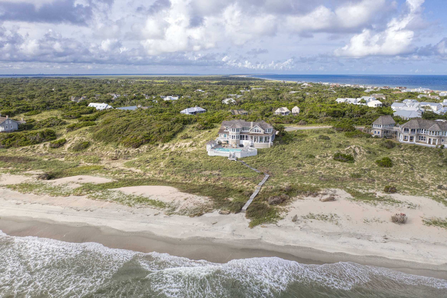
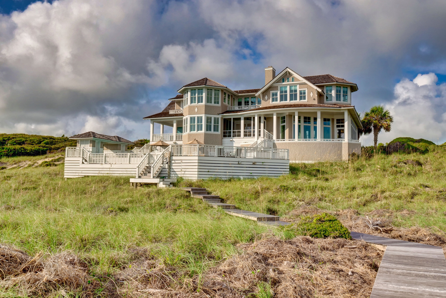
1900 Summer Sands Pl, Wilmington, NC 28405 - PROFESSIONAL REAL ESTATE PHOTOGRAPY / 3D MATTERPORT VIRTUAL TOUR / TWILIGHT PHOTOGRAPHY
/1900 Summer Sands Place - Twilight Photography
Exceptional French chateau-style Landfall Residence with over 6,000 Square Feet on a manicured oversized lot. Details abound with curved wrought iron balconies and a grand foyer entrance. Whether entertaining friends or relaxing by the large saltwater heated pool and spa, this home has so much to offer. Boasting 5 Bedrooms and 5.5 Baths, with 10' ceilings on the main floor and 9' ceiling on the second, large living room with gas fireplace and views of the pool, an extra large bonus room with 4 built-in bunk beds (mattresses included), gourmet kitchen with stainless Thermador appliances and oversized island, built in Miele coffee/espresso maker, butler's pantry with wet bar, wine cooler and extra dishwasher, a grand formal dining room with built-ins, Den with fireplace and built-ins, oversized 4 car garage (with a lift for an additional space and new epoxy flooring in 2020), large master bedroom with private porch and a walk-in closet with custom built-ins, 2nd first level master bedroom with separate entrance and washer and dryer hook up, perfect for a mother-n-law suite, Wifi access points throughout, and a whole house generator on natural gas, you will never have to leave. Meticulously kept and ready to move in. Landfall Country Club is one of the most desirable country clubs in the area and offers different levels of membership. Landfall has 45 holes of championship golf designed by Pete Dye and Jack Nicklaus, 13 year-round lighted courts (both soft and hard), 4 lighted pickle courts, a fully stocked pro shop, 2 clubhouses, a large pool and kids playground, soccer field, basketball courts, state-of-the art fitness center and multiple dining options.
For the entire tour and more information, please click here.
1325 Hydrangea Ct, Leland, NC 28451 - PROFESSIONAL REAL ESTATE PHOTOGRAPHY / TWILIGHT PHOTOGRAPHY / 3D MATTERPORT VIRTUAL TOUR
/1325 Hydrangea Court











