1229 Arboretum Dr, Wilmington, NC 28405 - PROFESSIONAL REAL ESTATE PHOTOGRAPHY / 3D MATTERPORT VIRTUAL TOUR / AERIAL DRONE VIDEO
/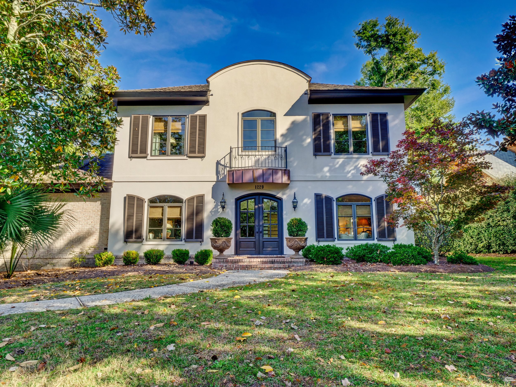
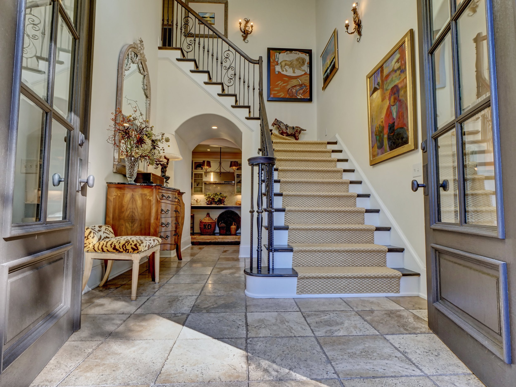
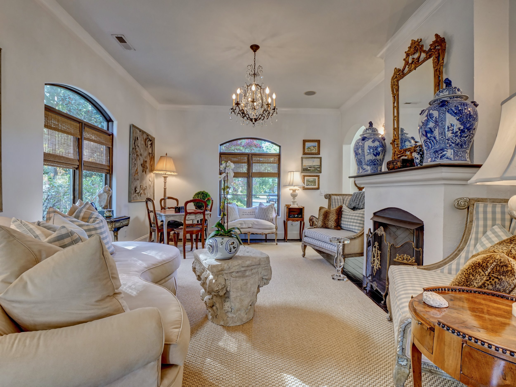
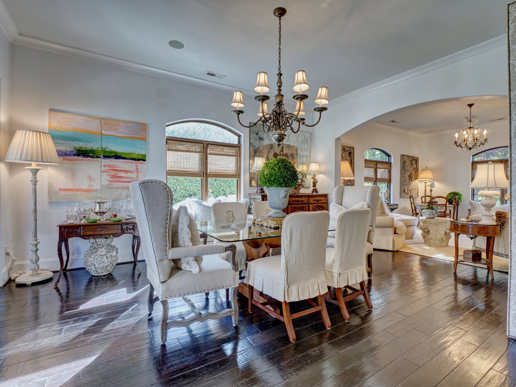
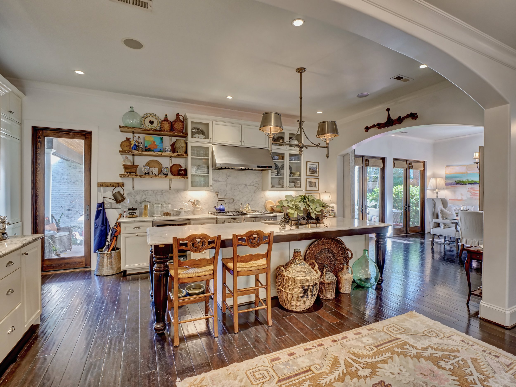
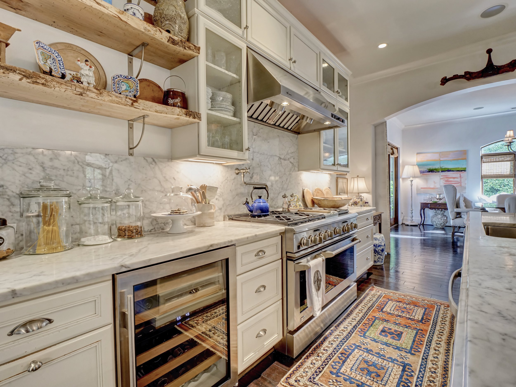
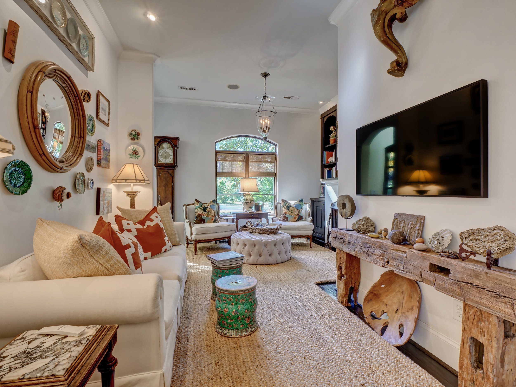
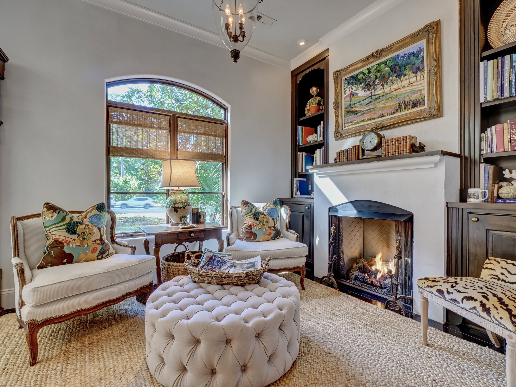
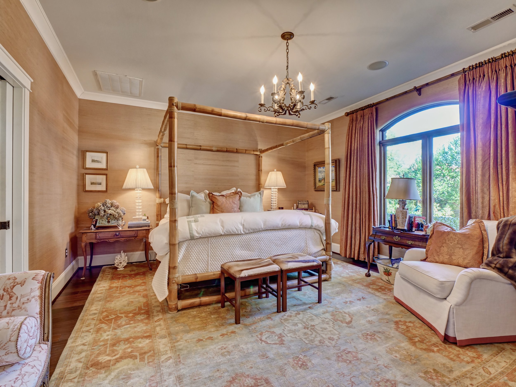
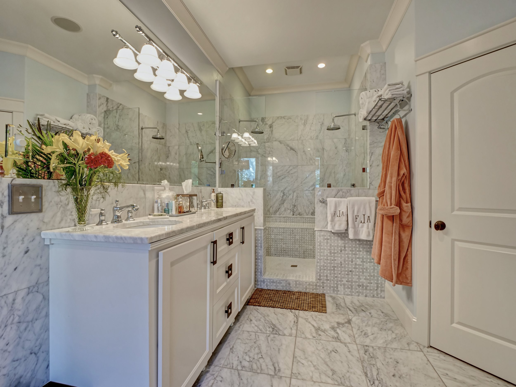
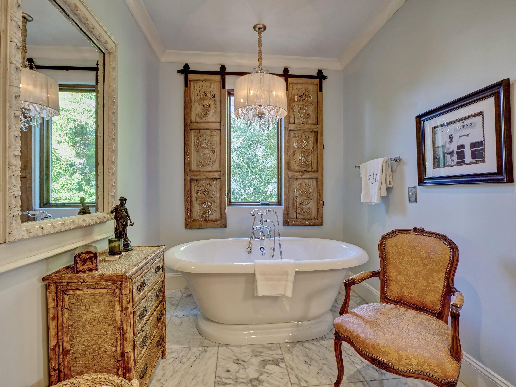
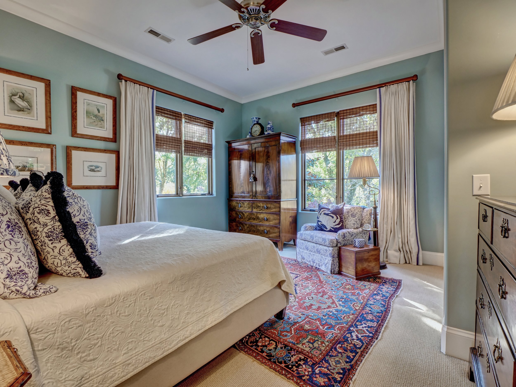
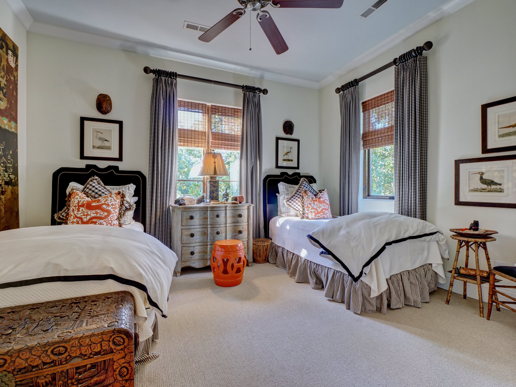
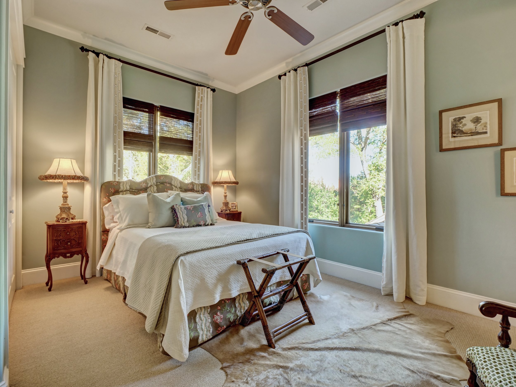

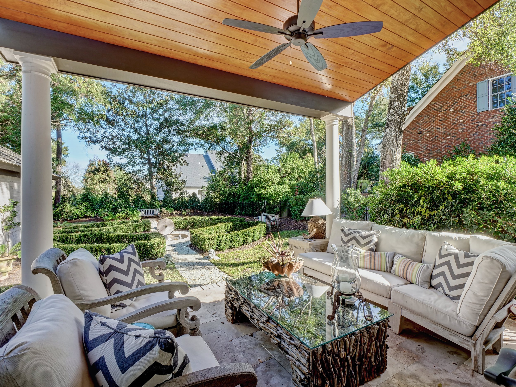
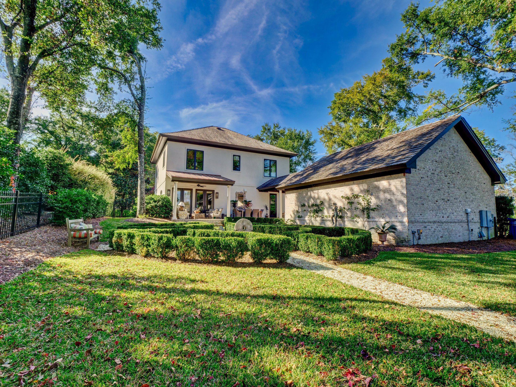
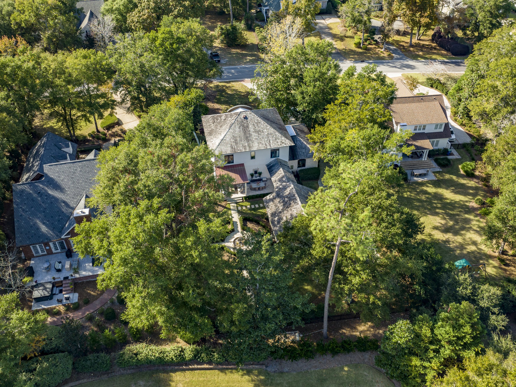
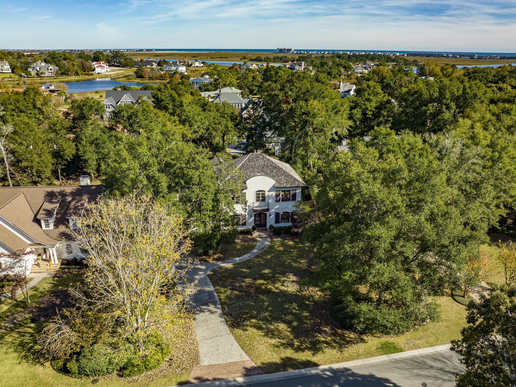

409 Jesse Lee Lane Hampstead.
116 N Front St, Wilmington, NC, 28401, USA.
Matterport 3D Showcase
733 Forest Hills Dr, Wilmington, NC, 28403, USA.
606 Seafarers Ct, Holly Ridge, NC, 28445, USA.
116A South Shore Drive
80 White Laurel Ln, Newland, NC, 28657, USA.
1046 Marshside Way, Belville, NC, USA, 28451.
Copyright © 2024, Unique Media & Design. All rights reserved worldwide. For license or stock requests please see contact info below.
Need to contact us? Give is a call at (910) 526-7926 or drop us an email.