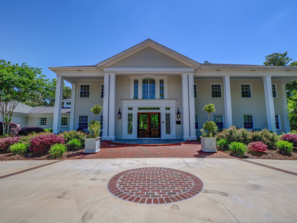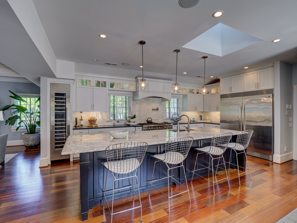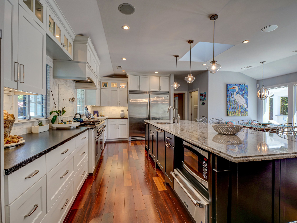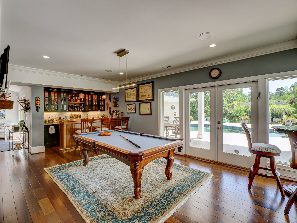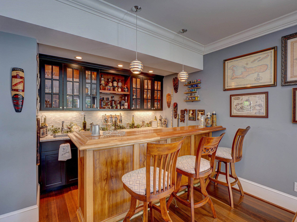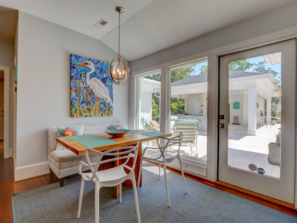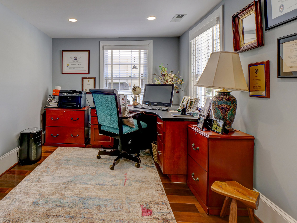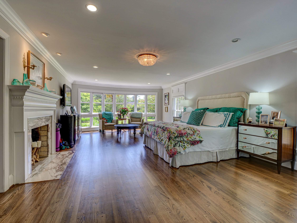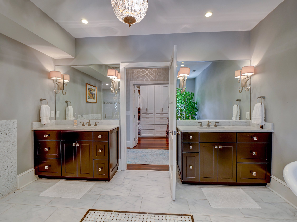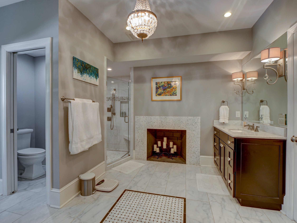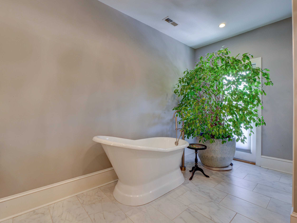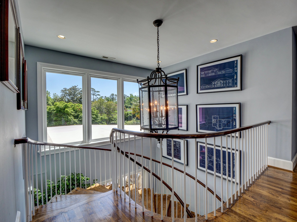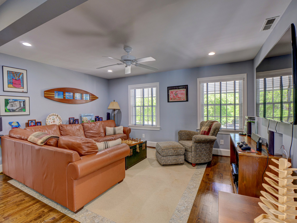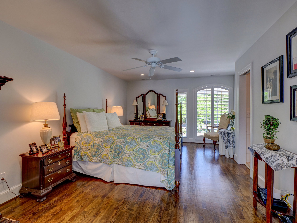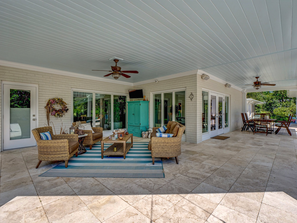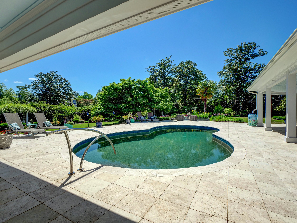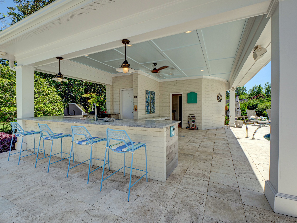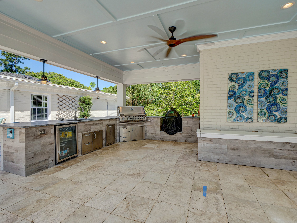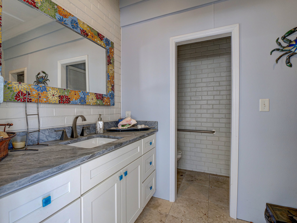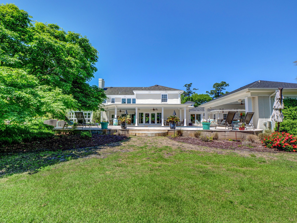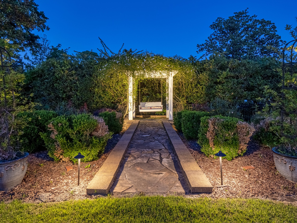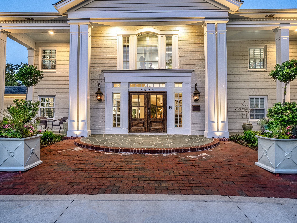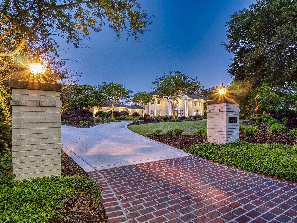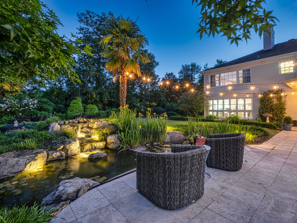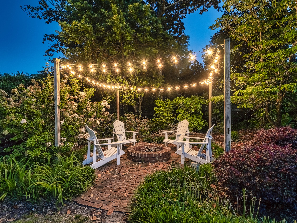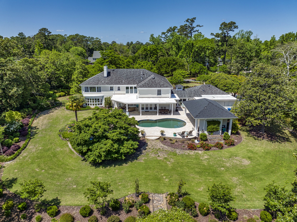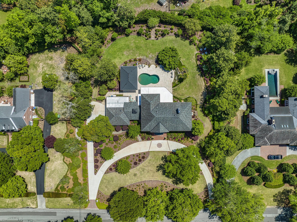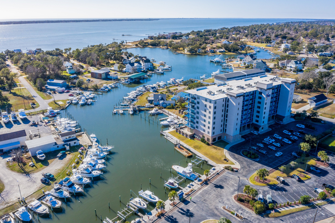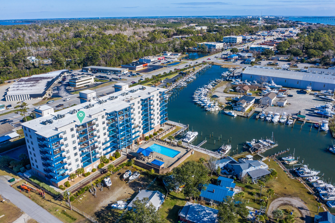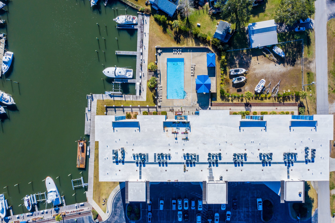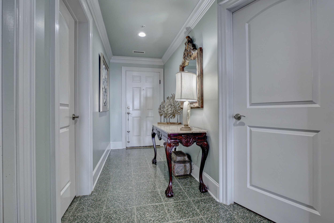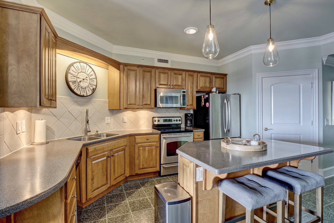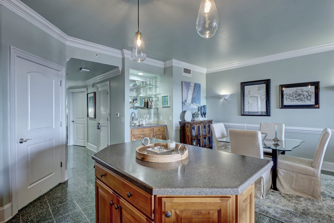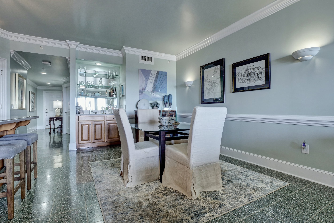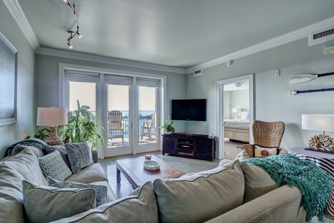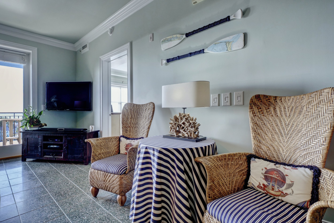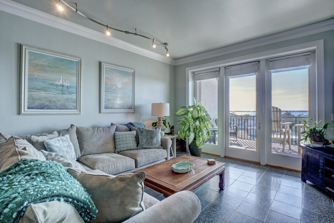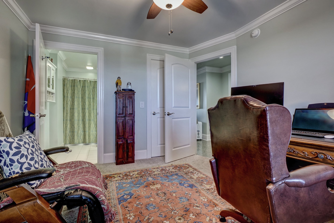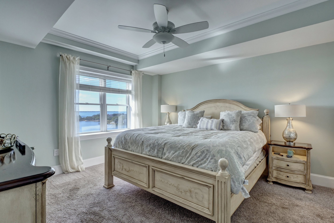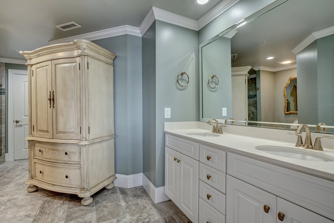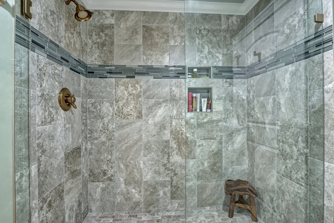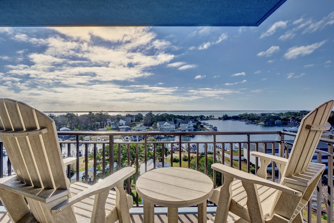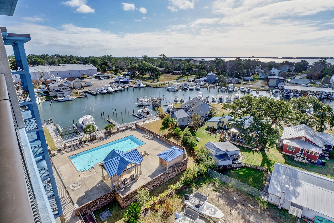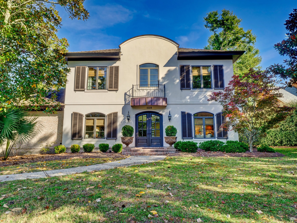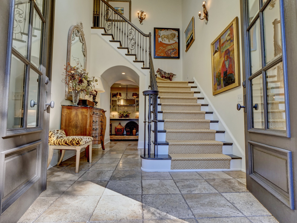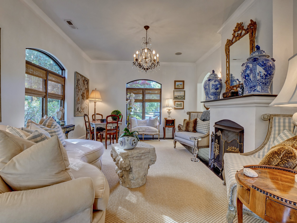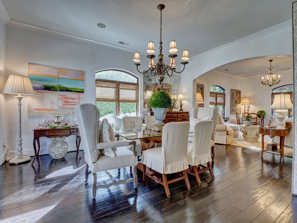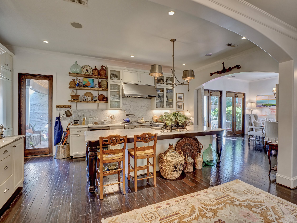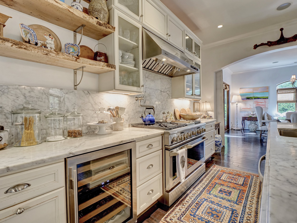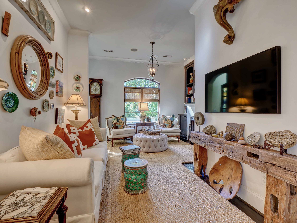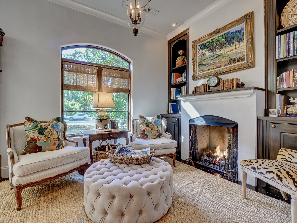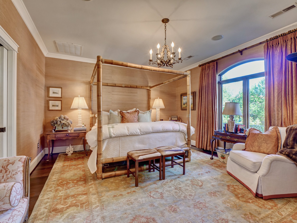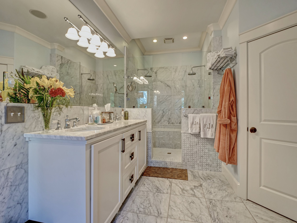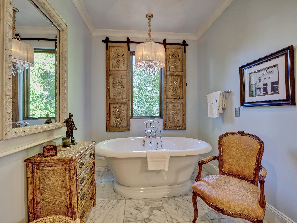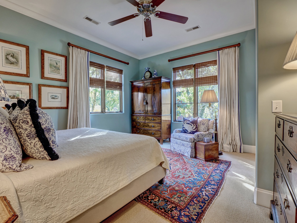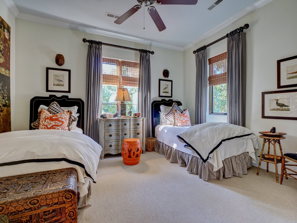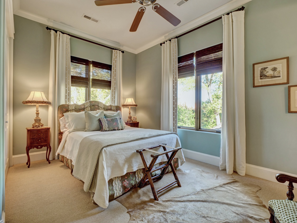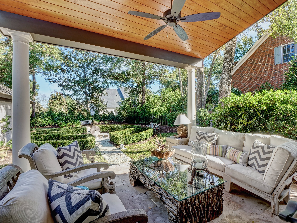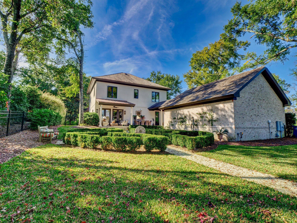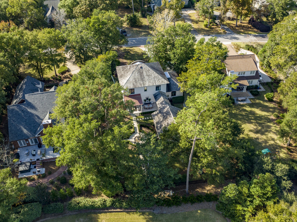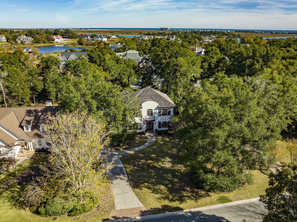Located along a lush tree lined street, in the much sought-after South Oleander neighborhood, you will find a beautiful home with both a hint of Greek and Colonial revival architectural influence. Extreme attention to historical detail and every day comforts can be found throughout this residence. These 5, 587 square foot home sits on 1.14 acres and is surrounded by wonderful amenities. You will find comfortable outside living-entertaining areas, mesmerizing salt water swimming pool, outside kitchen and pool house, fire pit gathering area, decorative pond and an incredible amount of natural greenscreen privacy. You will walk into the foyer to find an expansive open floor plan that enables you to create living spaces that fit your lifestyle. You will find an incredible kitchen with beautiful custom finishes throughout that opens up to a sunny breakfast nook. A unique two-side fire place provide a nature separation of the formal living areas and family room. On the main floor you will find a lovely private primary bedroom suite and bath. On the other side of the main living area you have quiet office, laundry facility and mud room. Nature sunlight flows through out the downstair to accent the custom hardwood floor that run through out the downstairs. As you ascend up the artfully crafted floating curved staircase to the second level, you will find the same attention to detail in the second level primary suite and other bedrooms, bathroom and second family room. Again, you will find the beautiful hardwood floors and custom design throughout this comfortable space. The spacious garage, storage areas and efforts to update systems thought the house just lend to ease of care of this home. There are so many upgrades and amenities that you just need to see them all in person. The combination of an incredible outdoor area, attention to deal and unique interior space creates an unbelievable place to call home.
