1229 Arboretum Dr, Wilmington, NC 28405 - PROFESSIONAL REAL ESTATE PHOTOGRAPHY / 3D MATTERPORT VIRTUAL TOUR / AERIAL DRONE VIDEO
/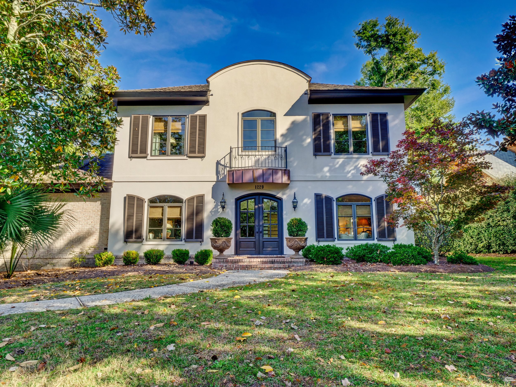
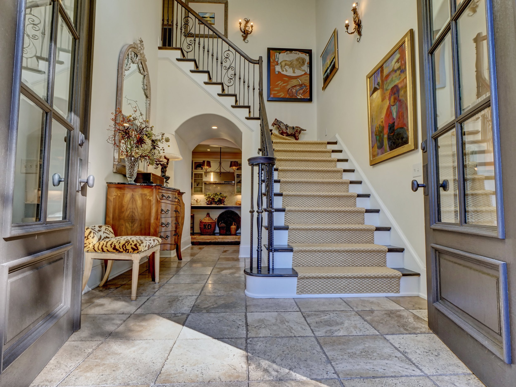
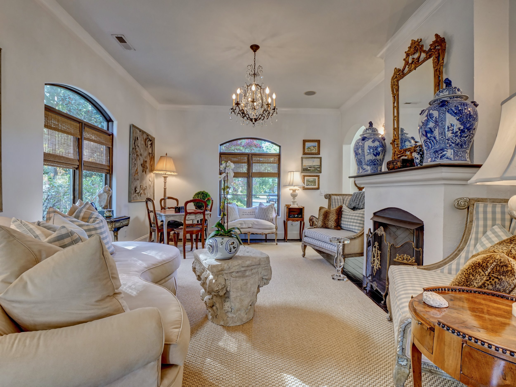
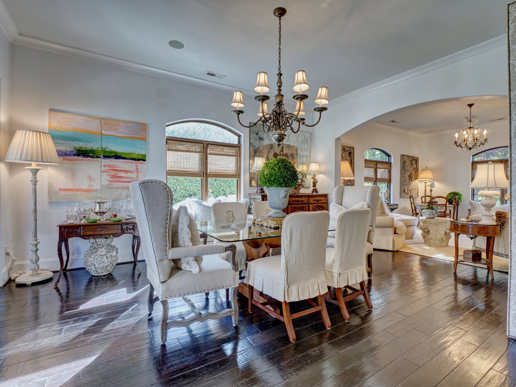
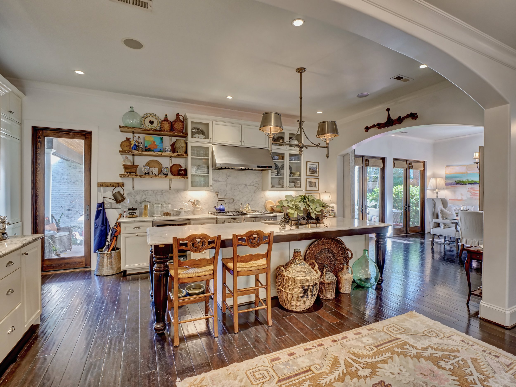
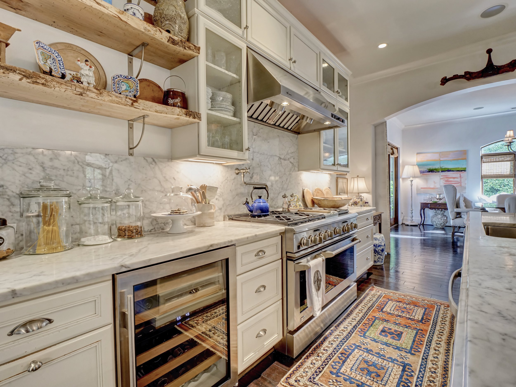
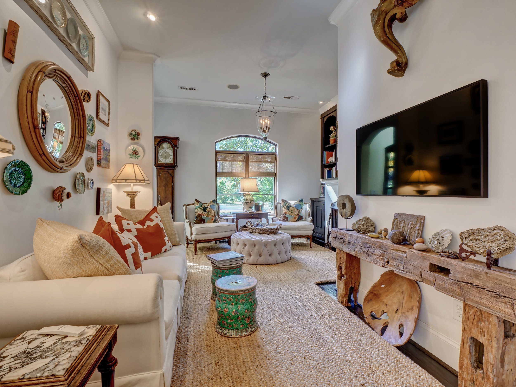
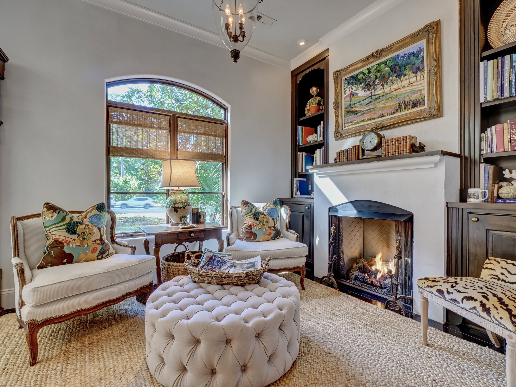
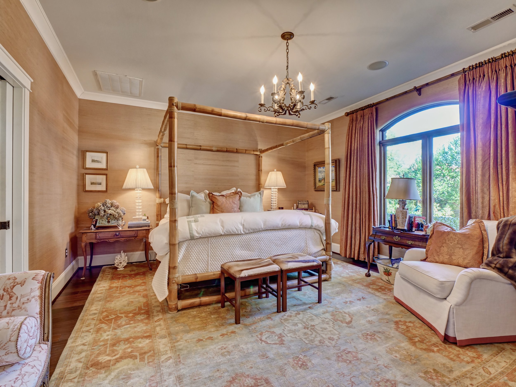
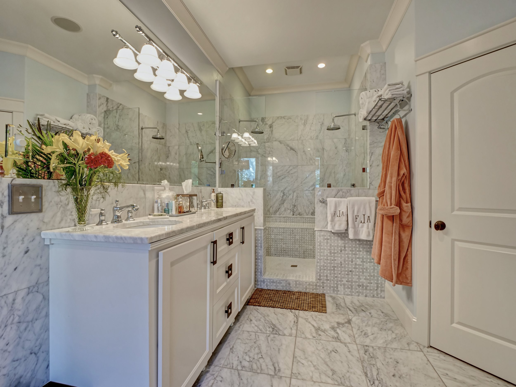
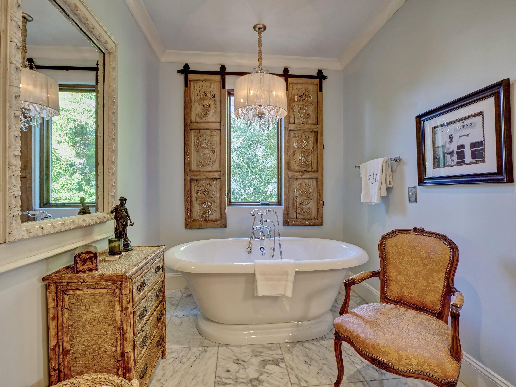
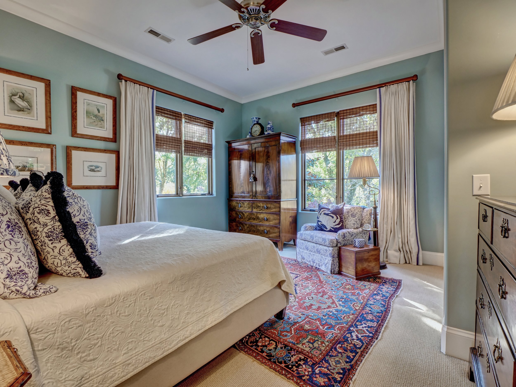
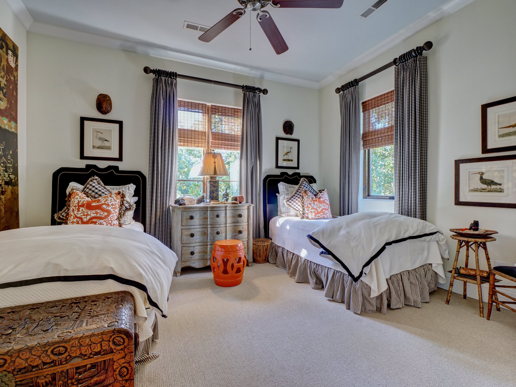
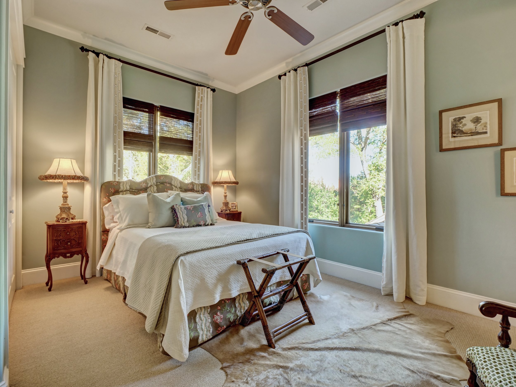

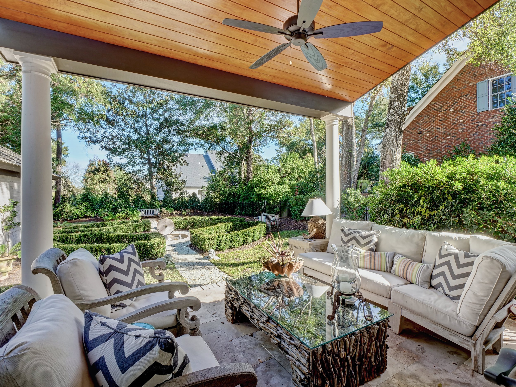
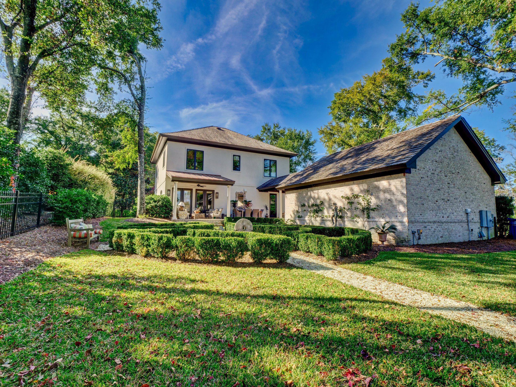
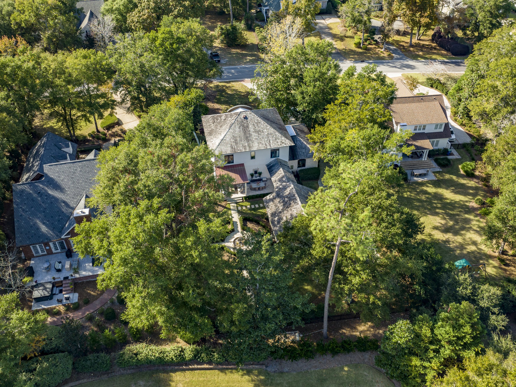
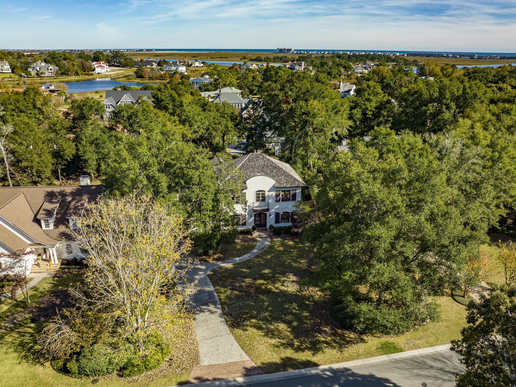
5509 Chelon Ave, Wilmington, NC, 28409, USA.
80 White Laurel Ln, Newland, NC, 28657, USA.
1046 Marshside Way, Belville, NC, USA, 28451.
46 Fish Camp Circle, Newland, NC.
409 Dungannon Blvd, Wilmington, NC, 28403, USA.
351 River Wynd Dr, Shallotte, NC, 28470, USA.
192 Seashore Dr, North Topsail Beach, NC, 28460, USA.
7338 Cotesworth Drive, Wilmington, NC, 28405.
801 Meherrin Ln, Wilmington, NC, 28403, USA.
1608 Dye Pl, Wilmington, NC, 28405, USA.
274 Beach Rd. N, Wilmington, NC, 28411.
2613 N Lumina Ave.
Breathtaking vessel, which holds four cabins, three full bathrooms, spacious common areas and sparkling amenities, touches and accents.
Matterport 3D Showcase

1506 Magnolia Place, Wilmington, NC, 28403.
Matterport 3D Showcase
Copyright © 2024, Unique Media & Design. All rights reserved worldwide. For license or stock requests please see contact info below.
Need to contact us? Give is a call at (910) 526-7926 or drop us an email.