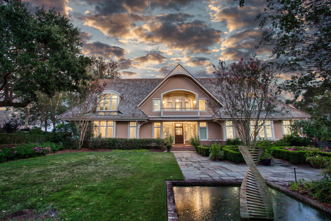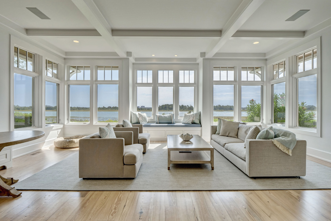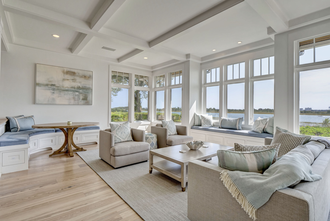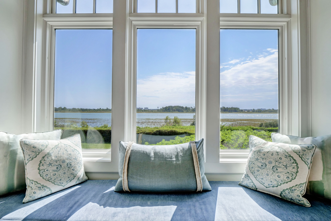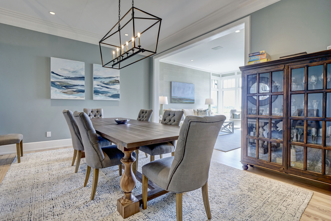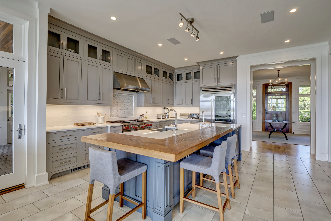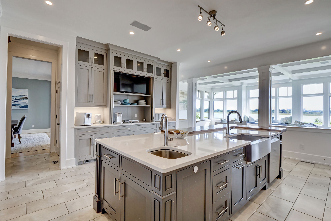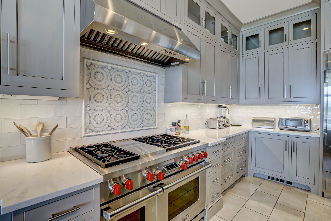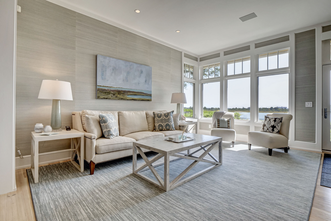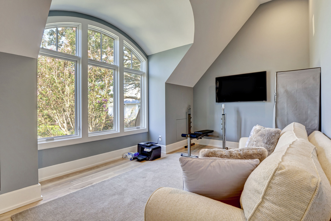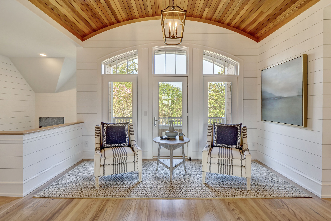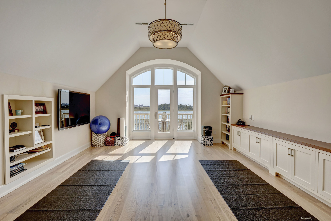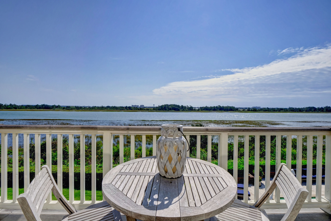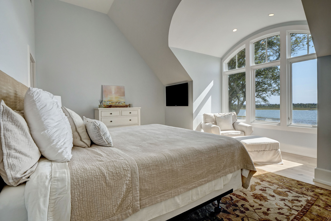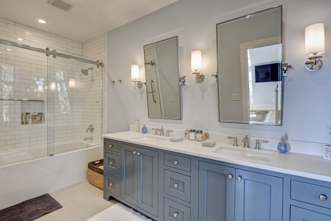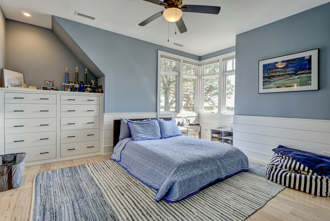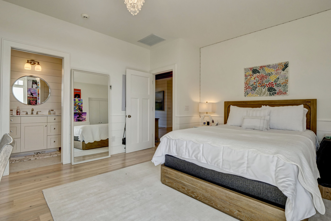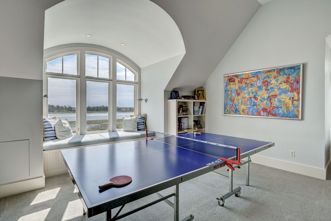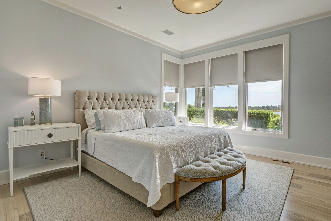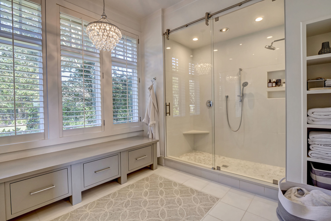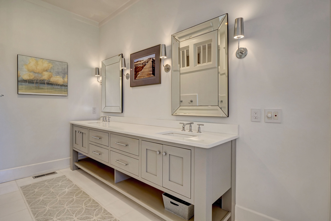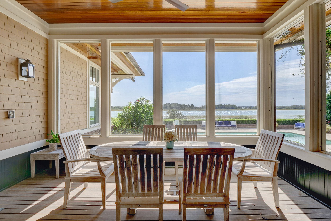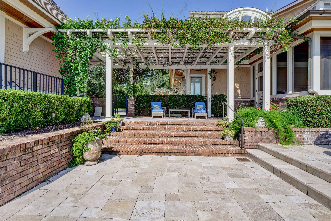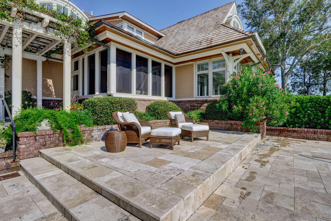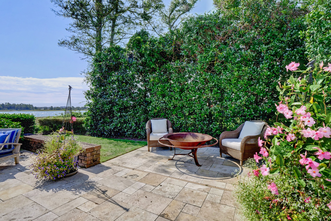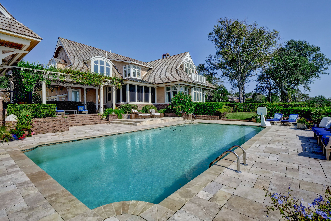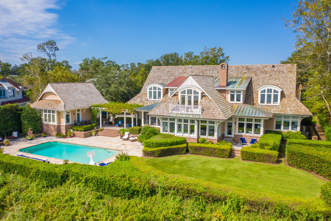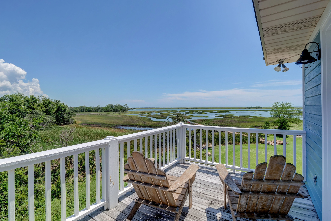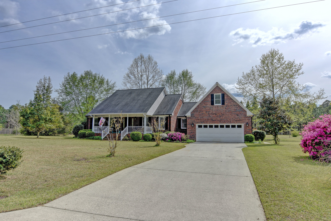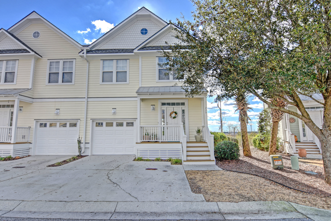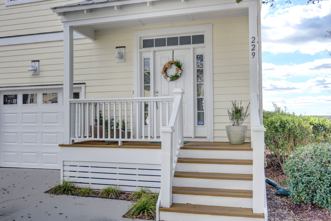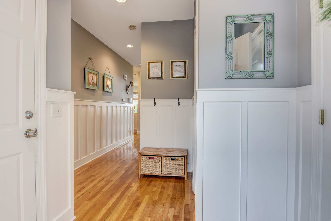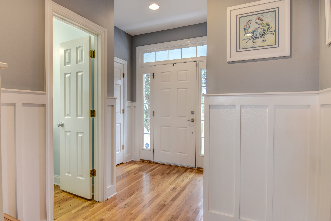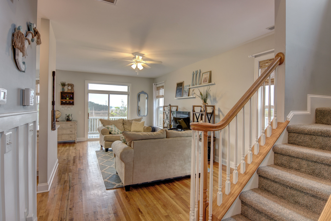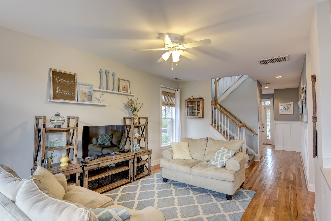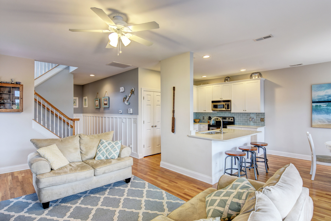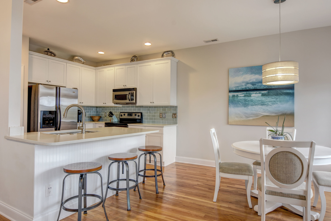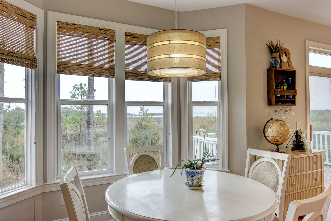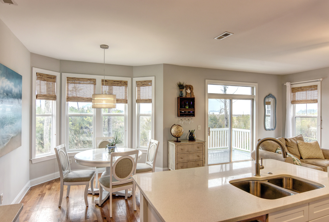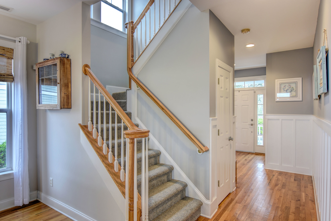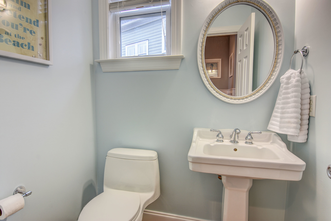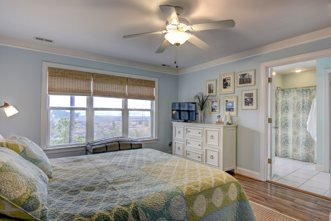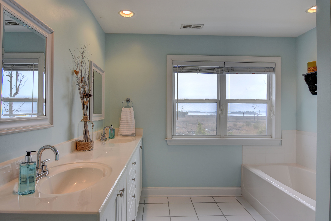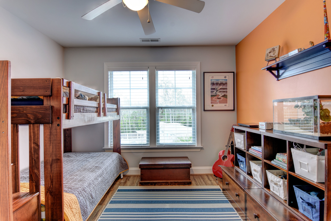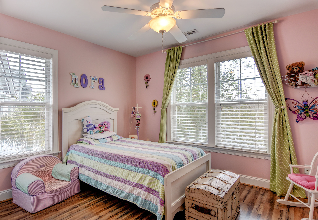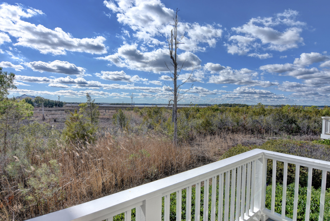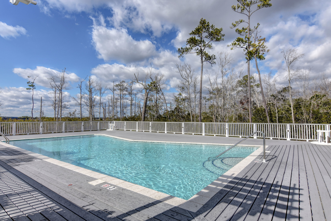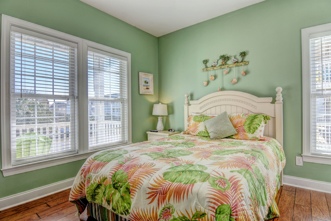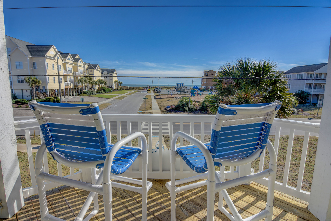409 Dungannon Blvd, Wilmington, NC 28403 - PROFESSIONAL REAL ESTATE PHOTOGRAPHY / 3D MATTERPORT VIRTUAL TOUR
/
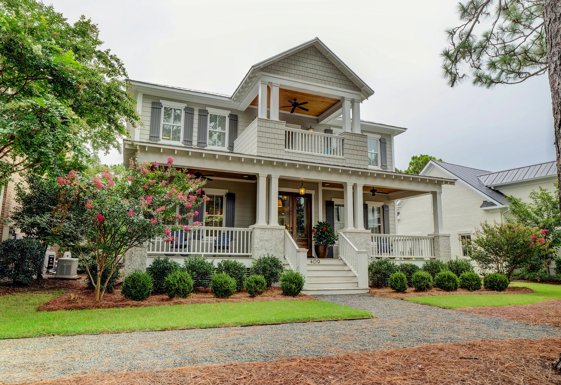
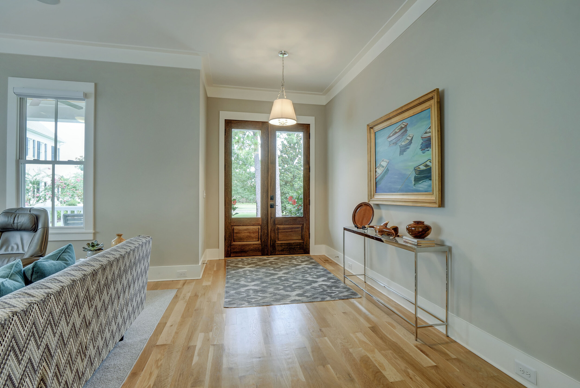
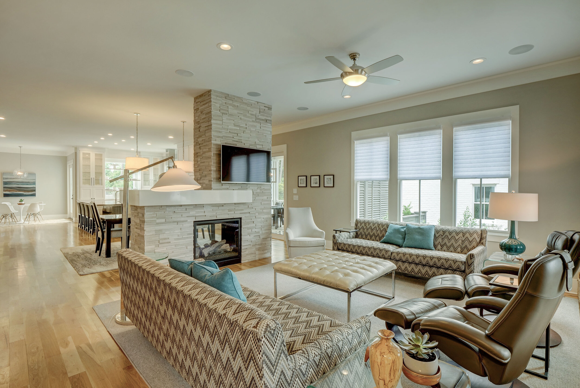


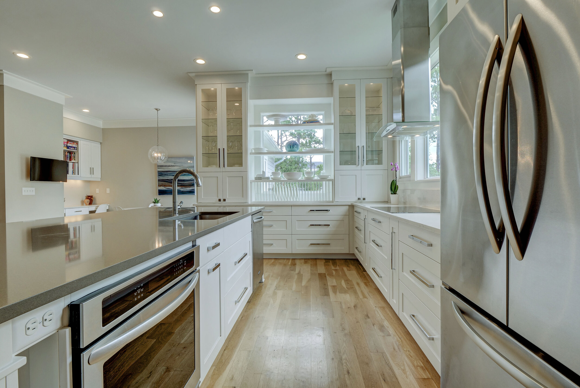
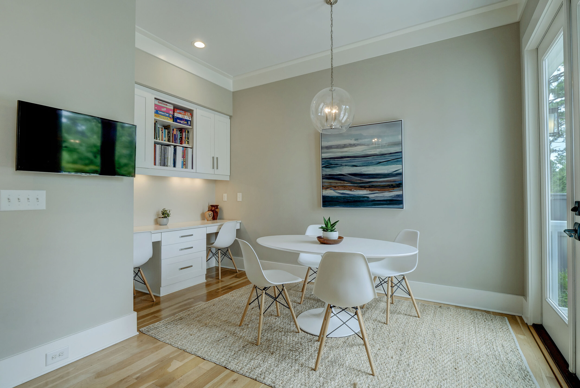
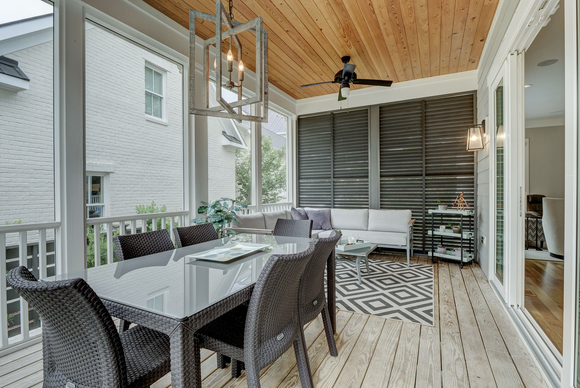
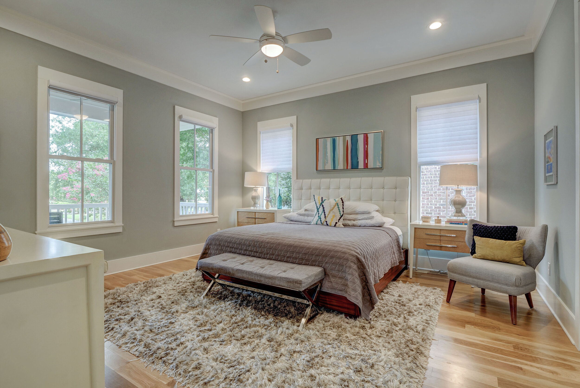
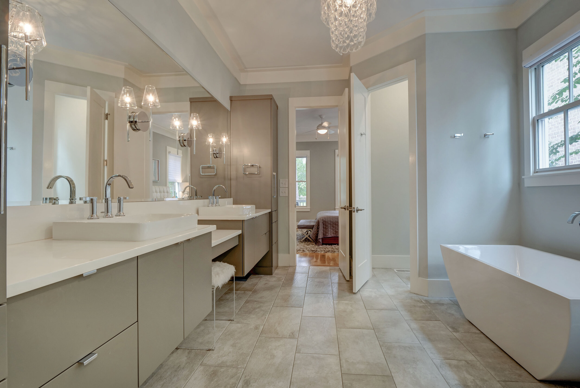
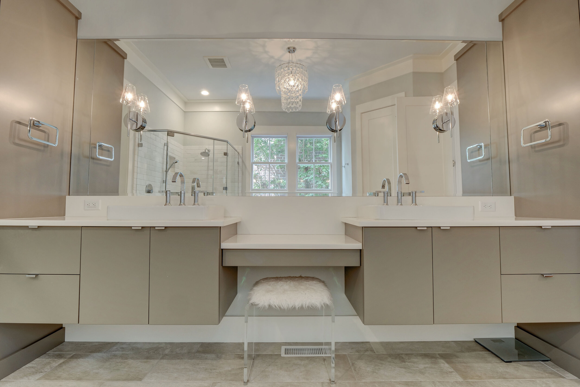
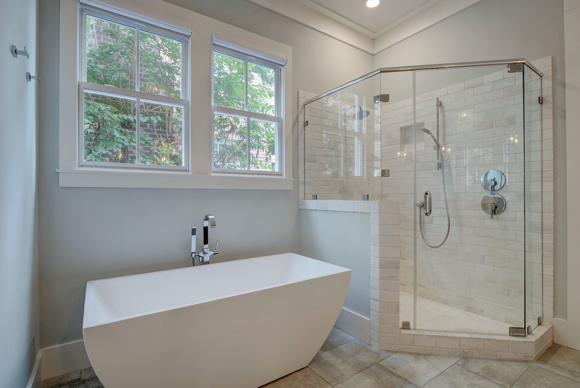

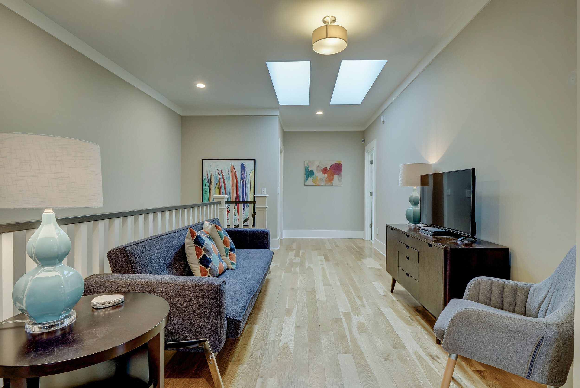
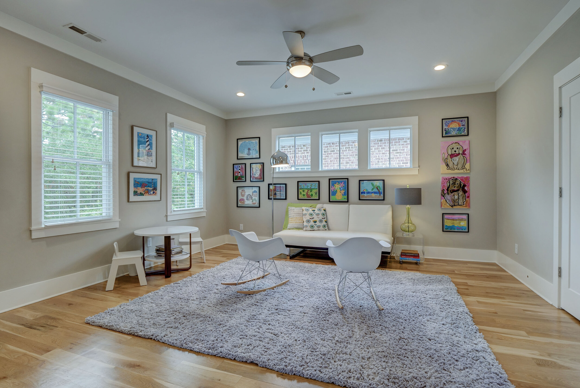
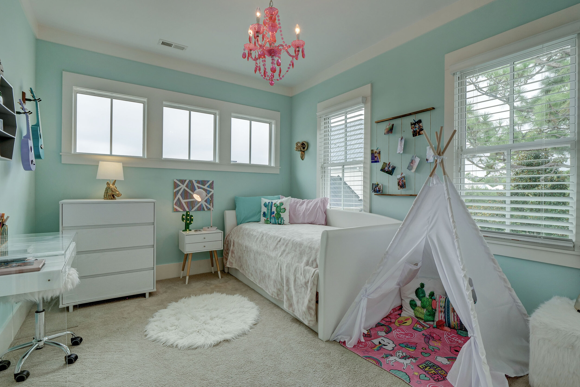
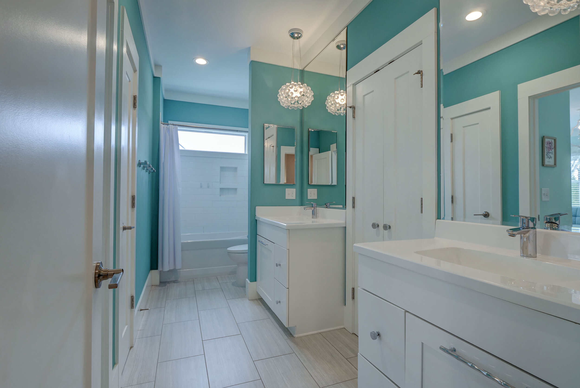
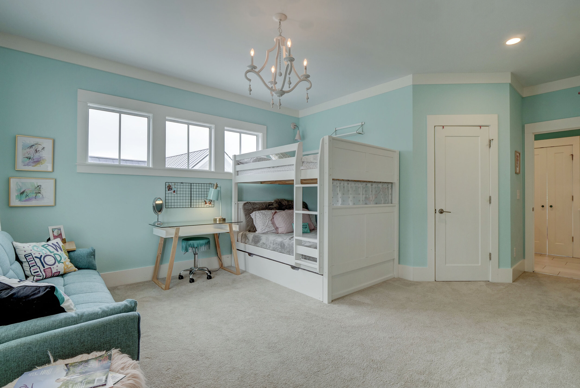

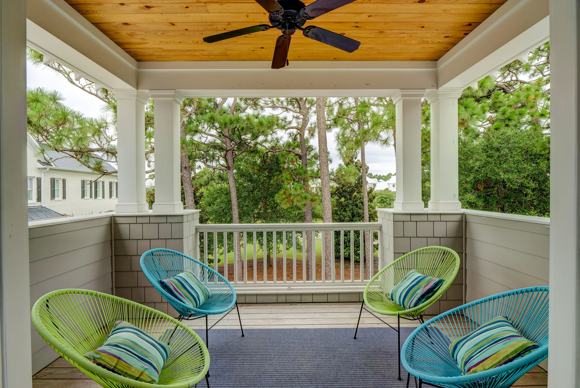
Step into this stunning, coastal modern custom build by Tony Ivey, on one of the best lots in Autumn Hall! This home boasts a massive downstairs living area with a gorgeous white, modern kitchen with huge island and quartz counter-tops, open to the dining and family room, divided by only a custom designed two-sided gas fireplace. The downstairs master suite includes a bathroom with beautiful modern cabinetry, free-standing soaking tub, large walk-in marble tile shower, and modern lighting, with a spacious custom closet leading to the large laundry room and mudroom. The upstairs has 3 additional bedrooms, with bathrooms, as well as another large family room and balcony overlooking the expansive, wooded front yard. Step outside and enjoy the outdoor shower, a fenced backyard, and porches all around, including a back deck and spacious screened in porch for hanging out with friends and additional dining while entertaining. This lovely, side-walk community offers abundant amenities, including the community pool and grill area, parks, and a pond. Autumn Hall is located just off of the Cross City Trail, less than 5 minutes from Wilmington's premier shopping and restaurants, and approximately 10 minutes from Wrightsville Beach and downtown Wilmington. Don't miss this opportunity to view this amazing property, and start living your dream lifestyle today!
For the entire tour and more information, please click here.
815 S Green Tee Rd, Hampstead, NC 28443 - PROFESSIONAL REAL ESTATE PHOTOGRAPHY / 3D MATTERPORT VIRTUAL TOUR
/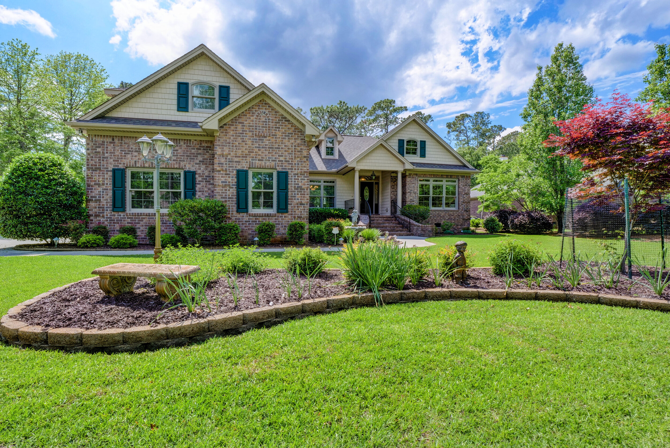
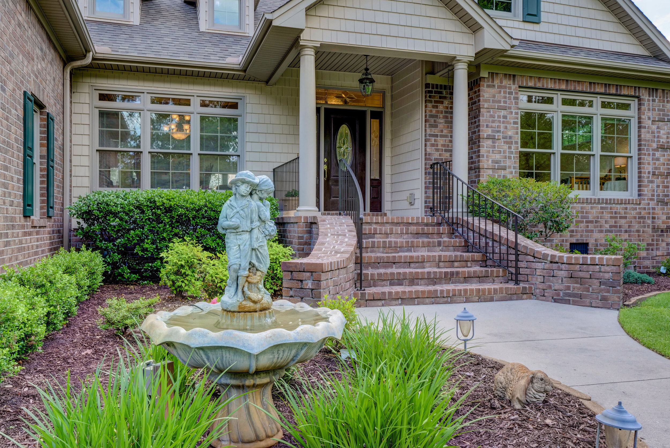
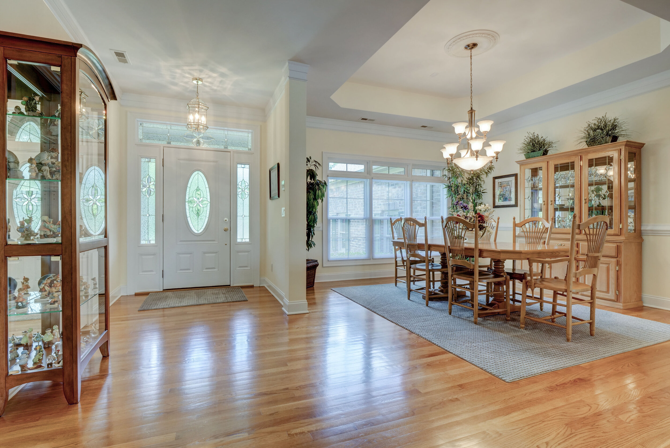
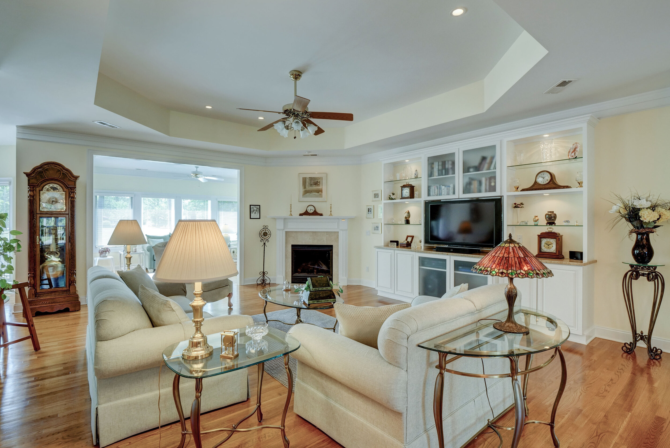
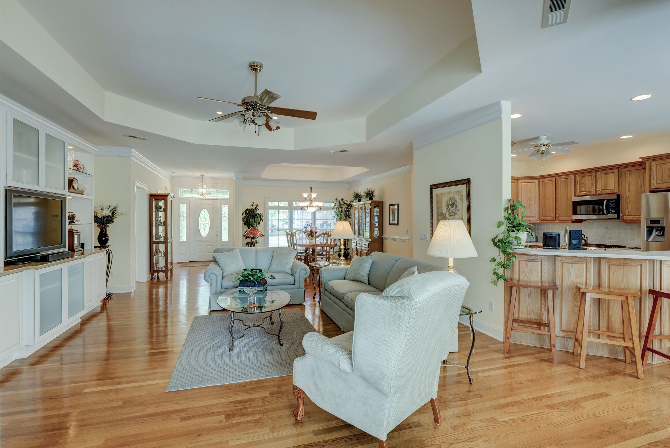

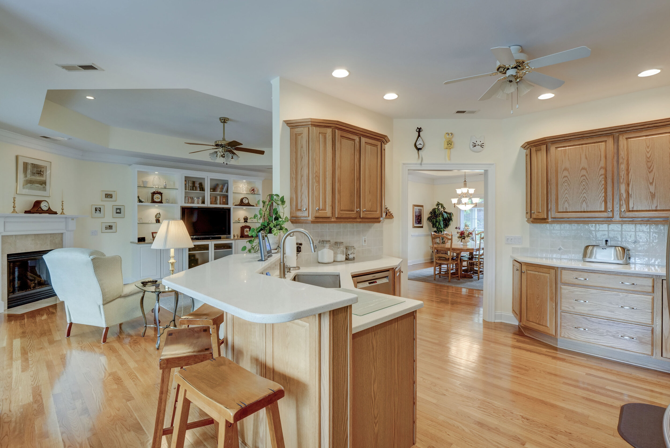

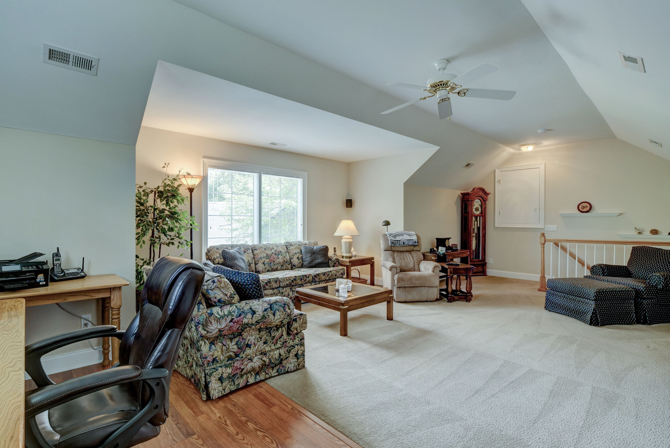
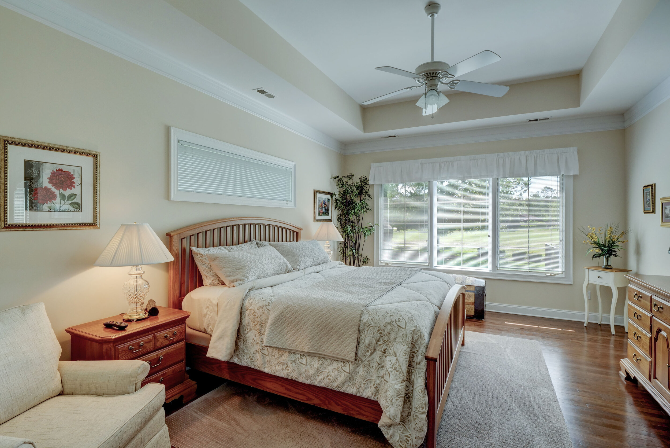
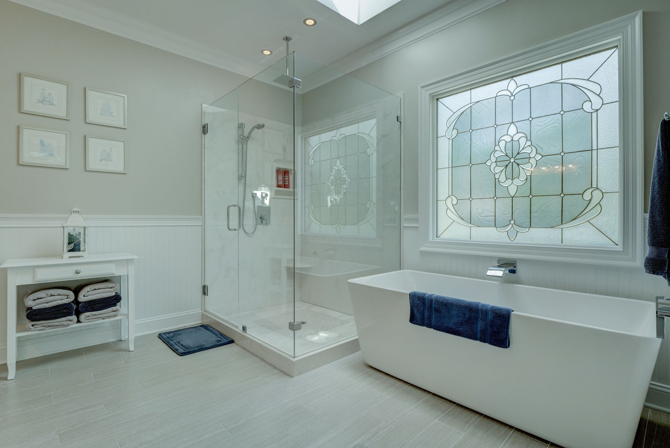

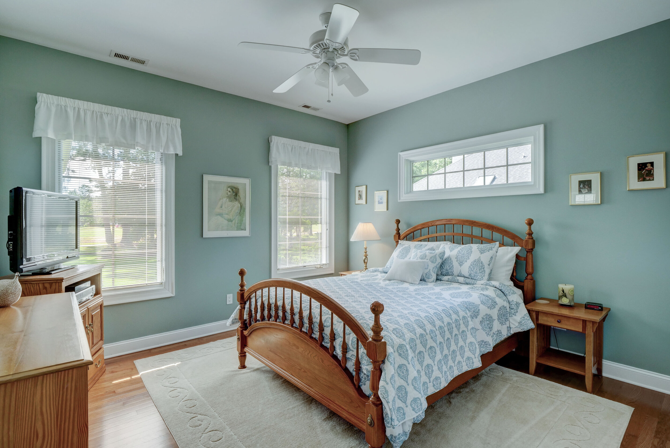
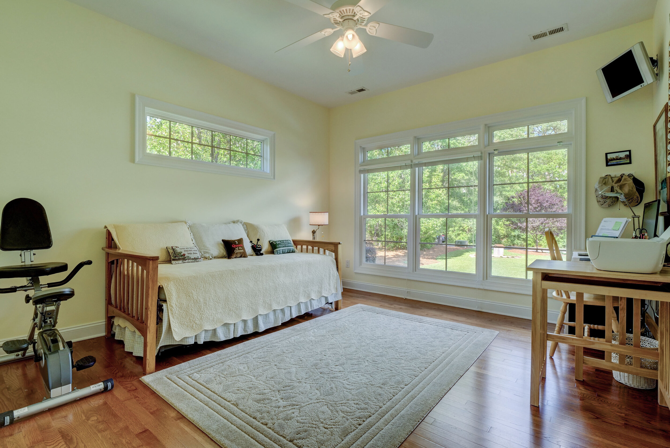


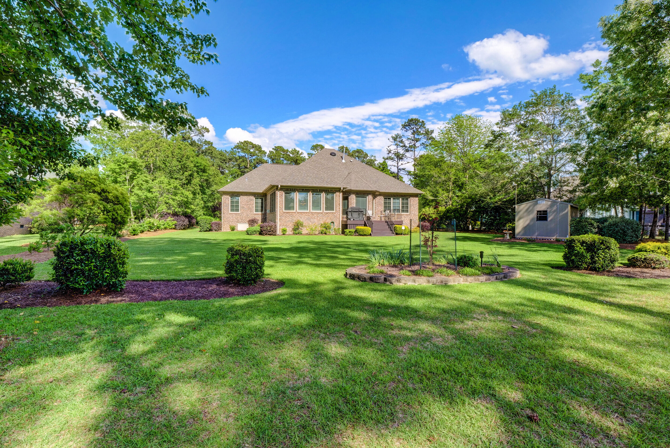
Enjoy the finer things in life in this pristine custom built home located on the 7th Fairway of Olde Point. Quality features thru out with all hardwood floors on first floor, extensive moldings, transom windows, wet bar, custom fireplace mantel, custom built in entertainment center, built in desk. Open and airy living is waiting for your enjoyment in the expansive great room, dining room, kitchen and sunroom all created with natural light overlooking the golf course, and manicured lawn. Beautiful master bath with soaking tub, walk in rain shower, custom vanity with a light and airy décor. The large master features a trey ceiling, his and her closets, and hardwoods. The kitchen is ideal with quartz countertops, gas cooktop and cozy breakfast nook overlooking the course. One floor living with a bonus room over the garage gives you the best of all plans!! Come see all the extras in this beautiful home. Olde Point has a minimal HOA fee of $50.00 per year and for a modest additional fee you can also have access to a boat ramp with deeded access, golf course, pool, and tennis.
For the entire tour and more information, please click here.
3411 Knollwood Cir, Southport, NC 28461 - PROFESSIONAL REAL ESTATE PHOTOGRAPHY / TWILIGHT PHOTOGRAPHY
/


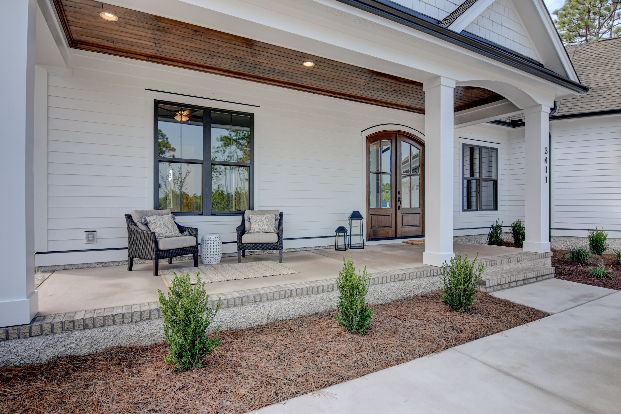
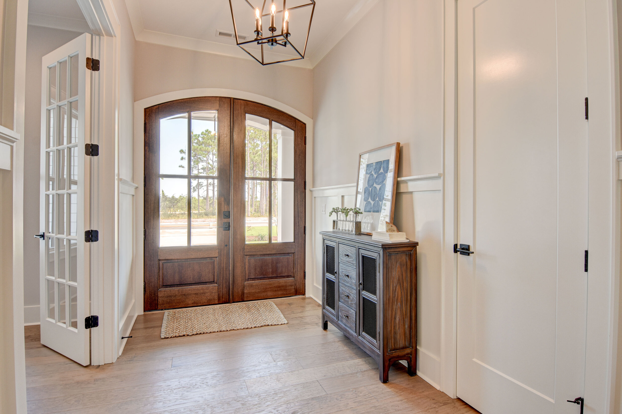
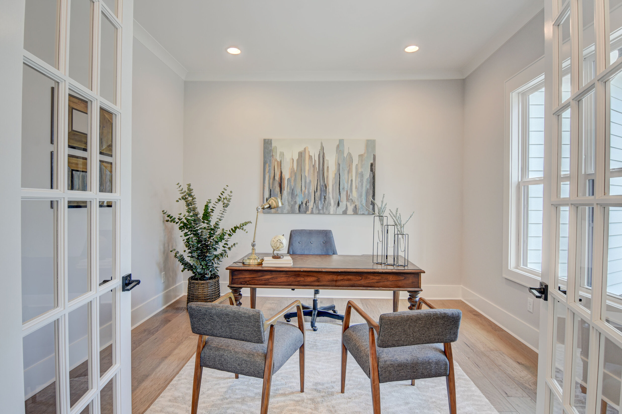
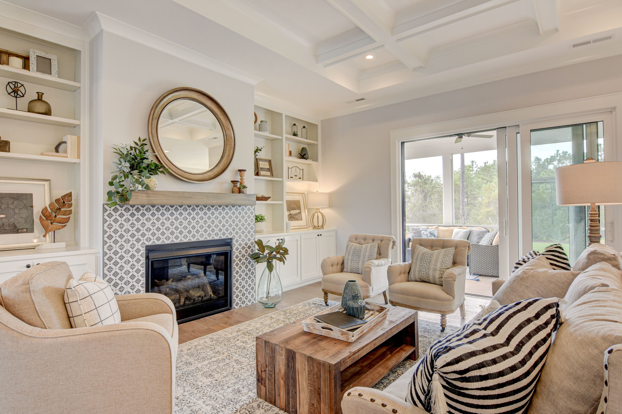
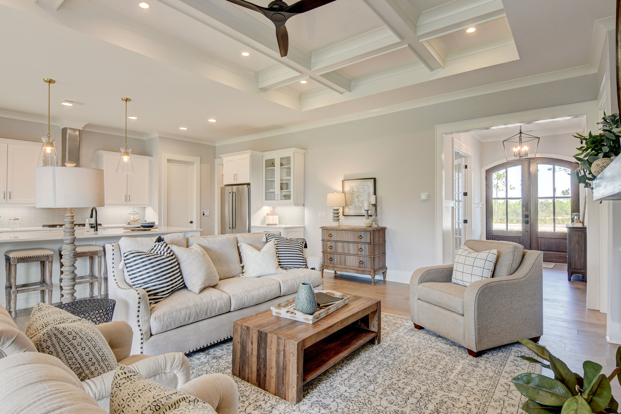

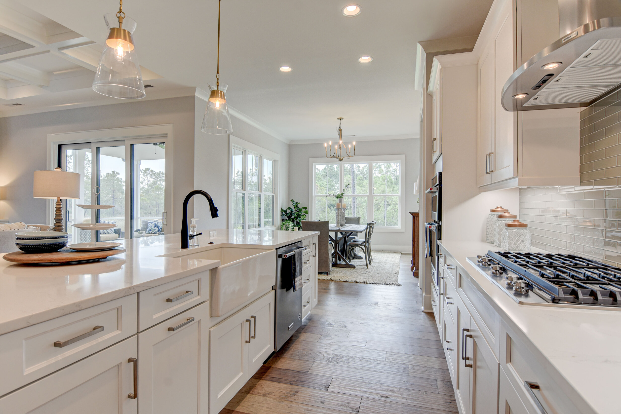
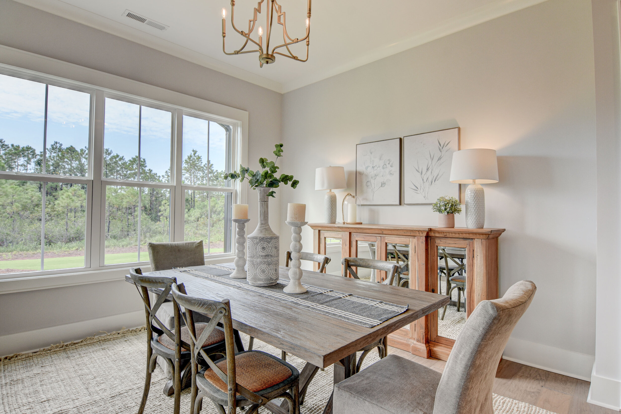
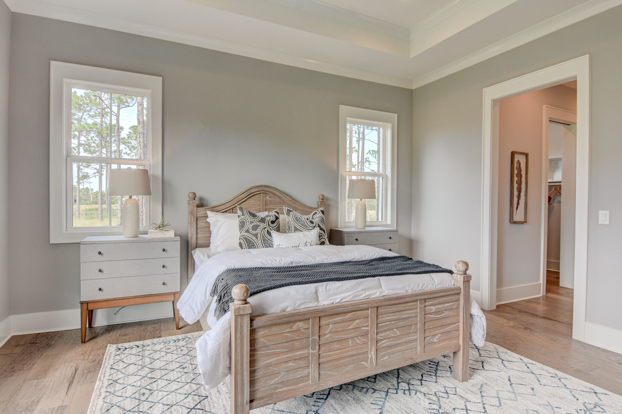
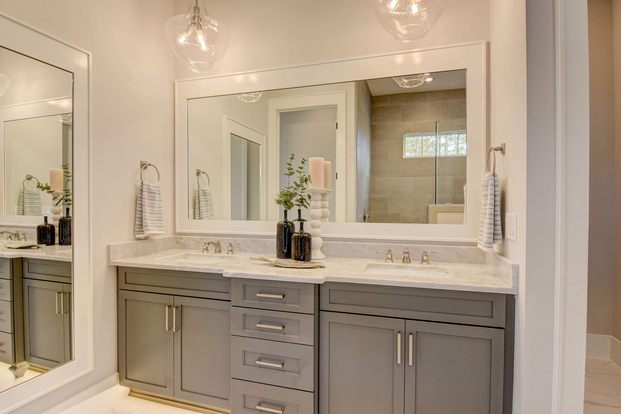
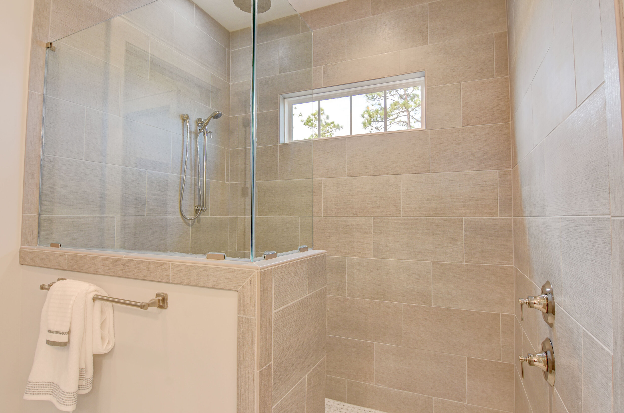

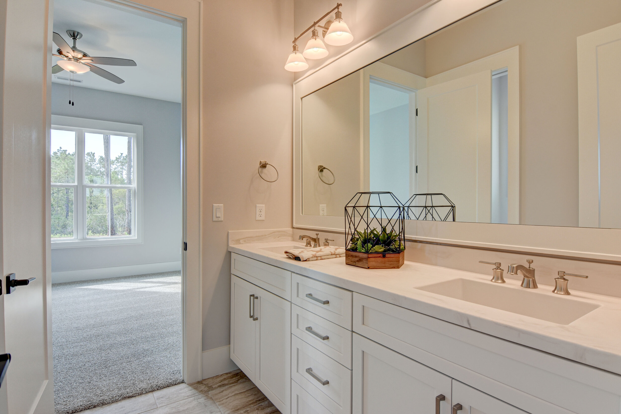

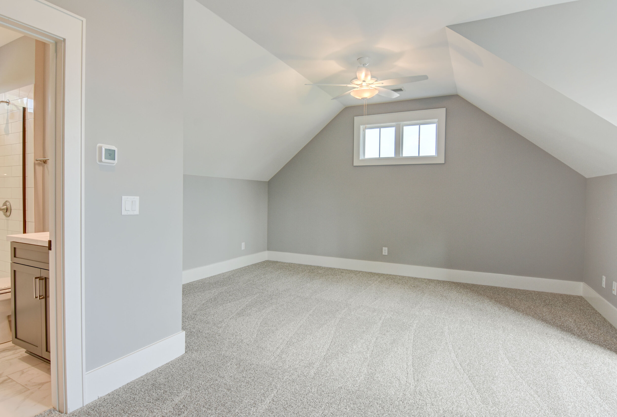
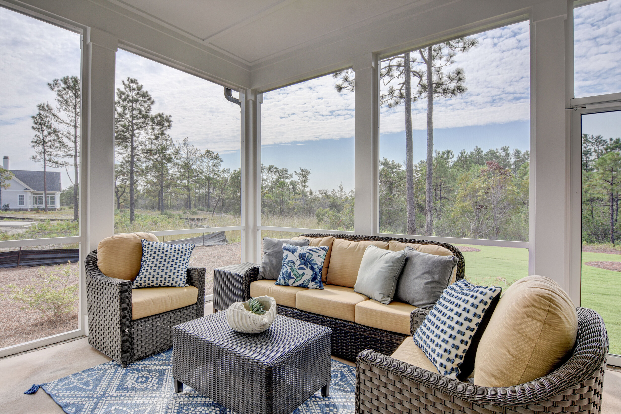
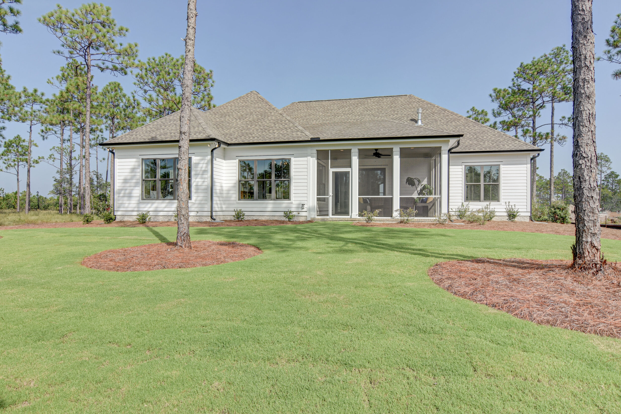
Riverbrook Builders presents the 'Williamsburg' plan. An elegant and modern upgraded custom home with thoughtful features throughout that will make you feel right at home. This beautiful new-construction home features a classic craftsman design with an open floor-plan that offers 2921 sqft of livable, well designed space. You are greeted with a welcoming front porch with room for seating to enjoy the nature views, mahogany arched glass-paned front doors open into a wide foyer with 10 ft ceilings and 8 ft doors throughout. As you venture into the main living space, you will enjoy the open-concept plan with a great room, kitchen and dining area that adjoins a large screen porch. The perfect flow for entertaining! Coffered ceiling in the great room with custom cabinets on both sides of the tiled fireplace with a floating beam mantle. The kitchen is beautifully appointed with quartz countertops, glass subway tile backsplash, soft-close cabinets, stainless steel KitchenAid appliances, 5 burner gas stove with hood, microwave/convection oven, under cabinet lighting and a Brilliant Smart Home Panel that controls your lighting, music, temperature and other settings by a tap, voice, or app. Bedrooms are arranged in a split floor plan with a secluded Master suite and two additional bedrooms connected by a Jack and Jill bathroom. The Master Suite features a tray ceiling, separate linen closet and two walk-in closets with wood shelving. Incredible Master Bathroom with walk-in tiled shower, cabinets with under-cabinet motion lighting, so you never have to find the light switch in the dark! Upstairs bonus room with bathroom and huge walk-in attic space. Solar foil-backed roof sheathing that reflects up to 97% of the suns radiant heat, helping to reduce attic temperatures. You'll love the drop zone before you walk into the large garage. See all of the amazing features this home has to offer in the Special Features attachment in the listing. St James Signature Membership included. St. James is a golfer's paradise with four golf courses. Along with 4 distinct clubhouses featuring fine dining, fitness centers, tennis, indoor and outdoor pools, just to name a few of the amenities. Nature lovers will enjoy the 36+ miles of biking and walking trails set against the coastal NC ponds and waterways. You can fish, boat, kayak to your hearts delight! St. James has a large full-service marina with 475 wet slips/dry stacks. After a day on the water, relax at the harbor and overlooking the boats at Tommy Thompson's Grille & Tiki Bar. Enjoy the private beach club at Oak Island reserved just for residents of St. James with spectacular views, seaside pool, and private parking. There is so much to enjoy and explore in St. James Plantation! Start living the dream today!
For the entire tour and more information, please click here.
321 Dogwood Ln, Hampstead, NC 28443 - PROFESSIONAL REAL ESTATE PHOTOGRAPHY
/Gorgeous Views from most every room! Sit and relax in this private oasis overlooking some of the best views anywhere! This home is completely updated with an open floor plan that has 3 bedrooms plus a bonus room that could be a 4th bedroom. There are also 2 spacious baths. The Master bedroom is a retreat with luxurious walk-in shower, free standing tub and large water closet and a sitting room off the master that is great for reading or office! The kitchen is a chef's dream with Quartz countertops, updated appliances, pot filler, range hood and beautiful shelving, etc. There's a barn door that invites you into a large laundry room. Many decks give views of the Marsh, ICWW and Ocean! Large 2-car garage plus workshop area. This one will not disappoint! Furnishings are negotiable.
For the entire tour and more information, please click here.
808 Shell Point Place, Wilmington, NC 28405 - PROFESSIONAL REAL ESTATE PHOTOGRAPHY / SUNSET PHOTOGRAPHY / AERIAL DRONE PHOTOGRAPHY
/

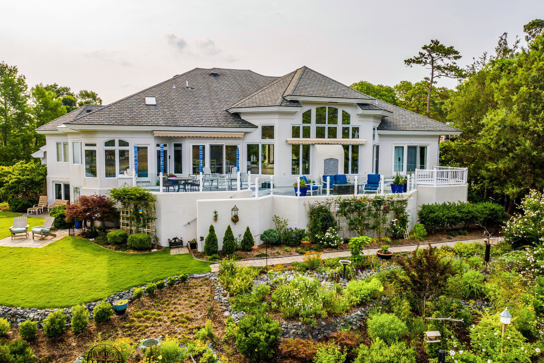
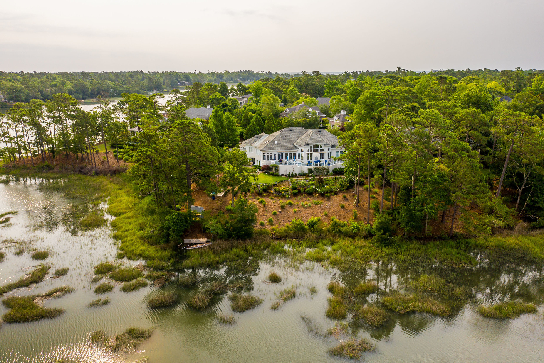
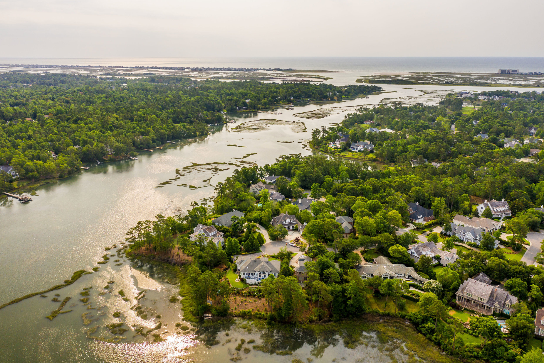
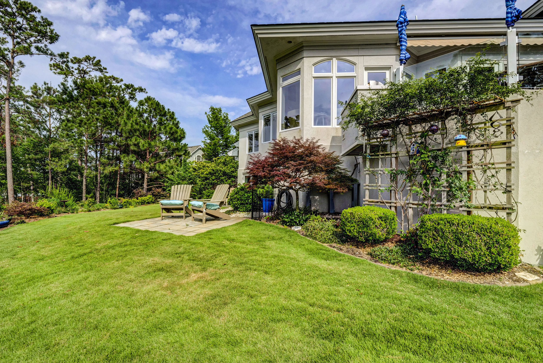
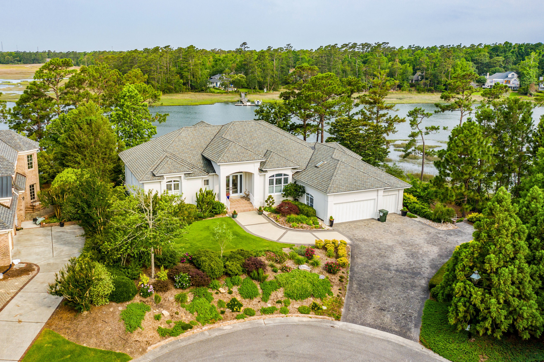
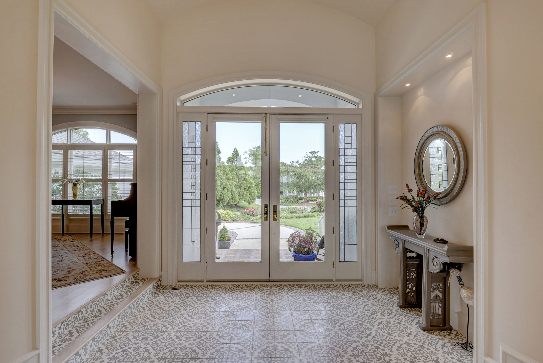
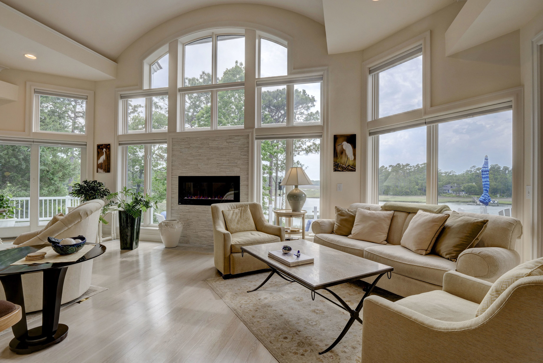
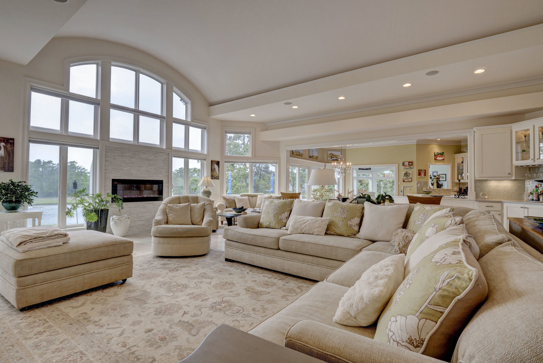
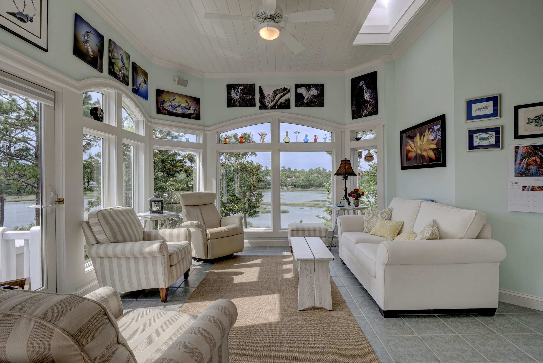
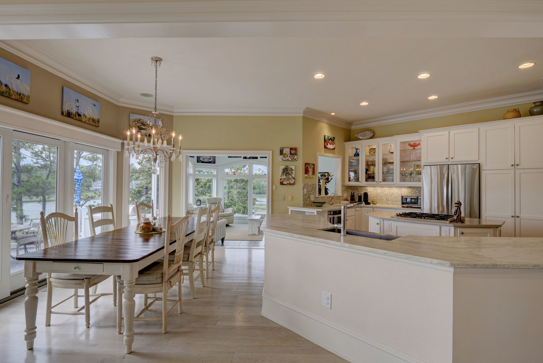
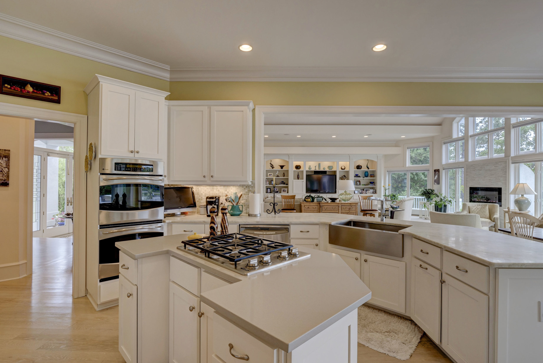
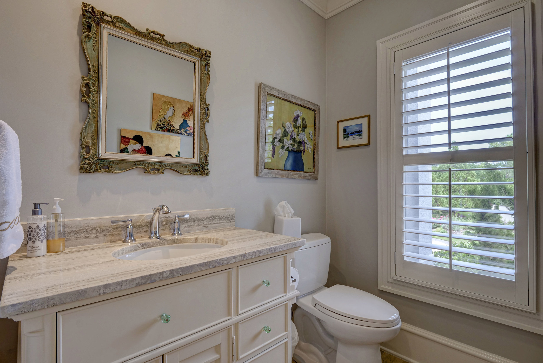
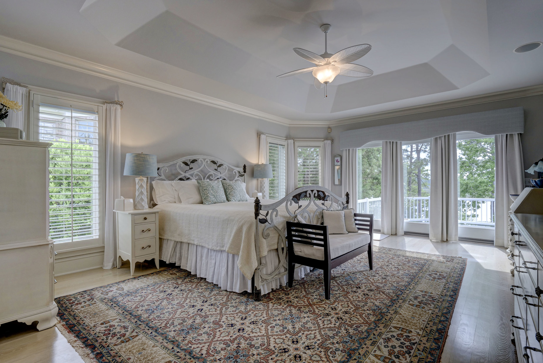
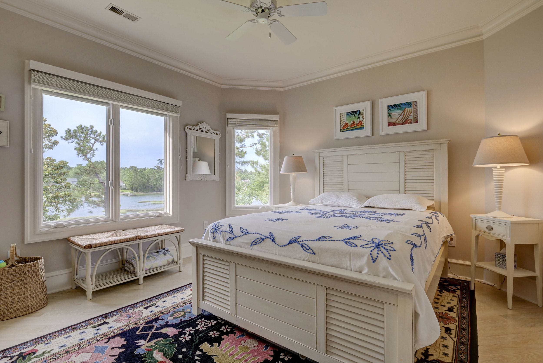
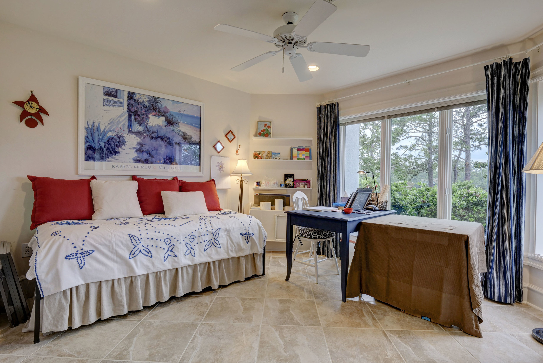
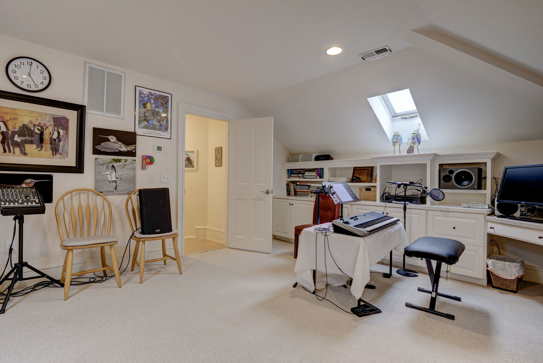
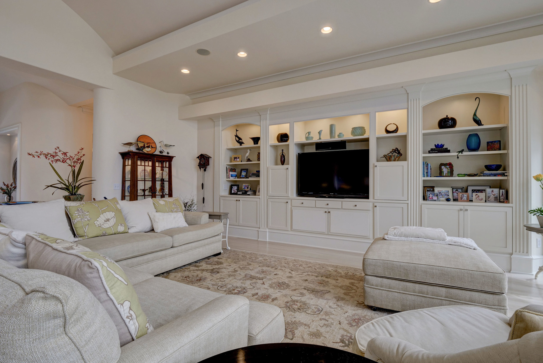
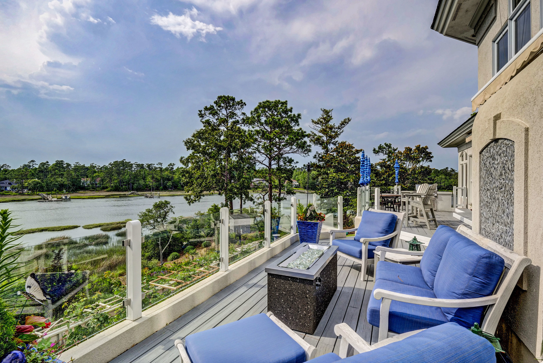
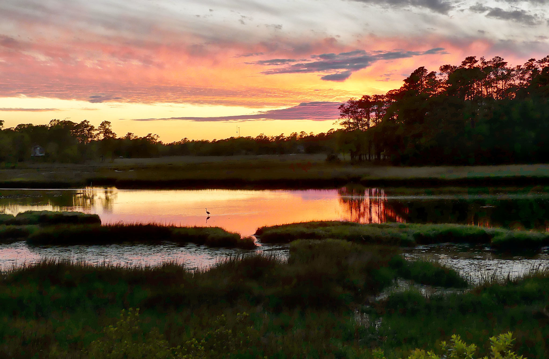

California dreaming! Located on two hilltop lots with panoramic views of Howe Creek and spectacular sunsets, this completely updated home features an open floor plan with emphasis on the waterfront setting. Stepping into the tiled foyer, you will be awed by the floor to ceiling glass, expanse of rooms and vaulted ceilings. The kitchen features marble and quartz counters and stainless appliances that overlooks the great room, breakfast area and sunroom. Primarily, one floor living with the master and two guest suites on the main level. An additional suite with full bath and large sitting area on the lower level; while a bonus area/study is located above the garage. Impeccably maintained with loads of recent updates including natural gas conversion with gas furnaces. (Please see complete list of features and updates). Designed with maximum privacy and outdoor living in mind, the multi-level terrace with glass railings, outdoor gas firebox and pathway to kayak launch and outdoor shed. Low maintenance terraced perennial gardens provide a colorful frame around the spectacular beauty of the creek.
For the entire tour and more information on this home, please click here.
433 Rose Ave Wilmington, NC 28403 - PROFESSIONAL REAL ESTATE PHOTOGRAPHY
/As if Joanna Gaines remodeled it herself. This mesmerizing beach bungalow is loaded with updates, ideally located, and bursting with character inside & out. The kitchen has been completed remodeled (soft close top end cabinets, quartz counter tops, fCroarmhouse sink & fixtures). On your walk to the Cross City Trail, which is located directly behind the property, you must 1st walk through your private tropical getaway. Which is equipped with an outdoor shower, fire pit outlined with refurbished granite pavers, mature lush landscaping, and shade trees adding to the relaxing vibe of the large backyard getaway. The Cross City Trail allows a short scenic walk to the UNCW Campus or an invigorating trek to Wrightsville Beach & also Downtown Wilmington.
For the entire tour and more information, please click here.
260 E 1st St Ocean Isle Beach, NC 28469 - PROFESSIONAL REAL ESTATE PHOTOGRAPHY / AERIAL PHOTOGRAPHY
/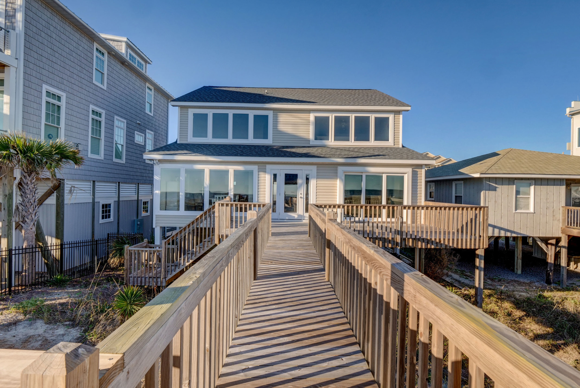
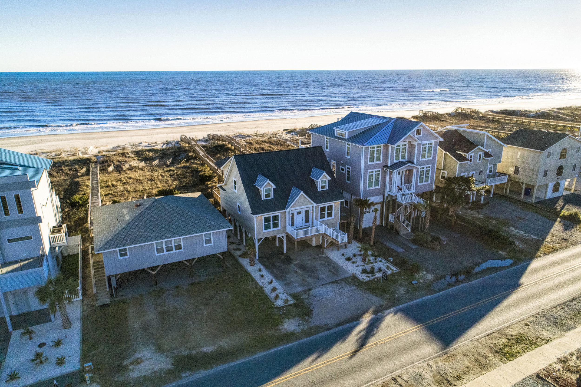
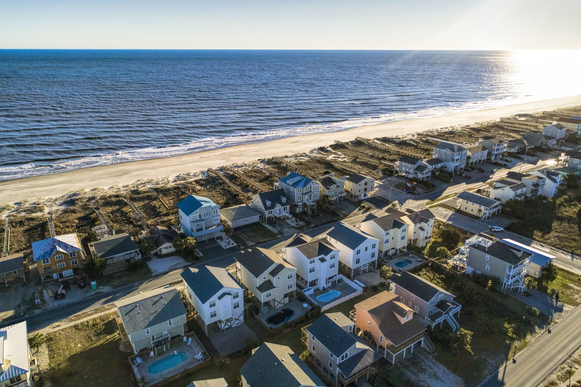
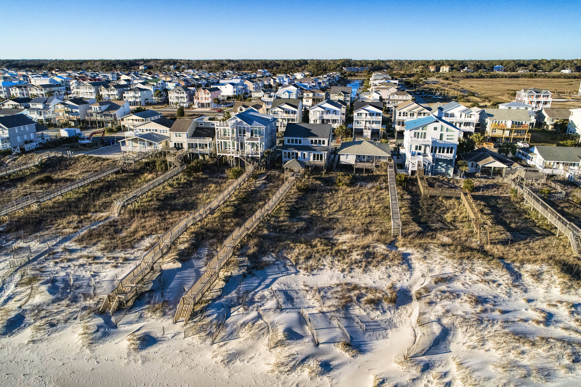
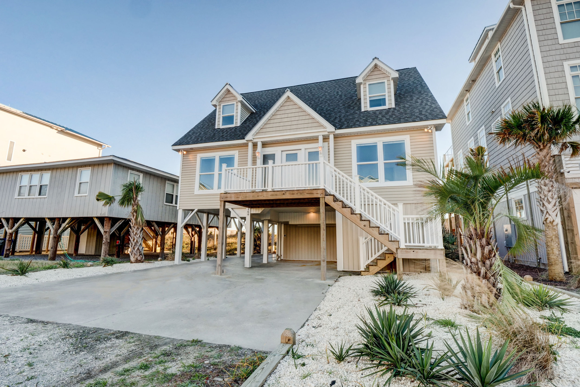
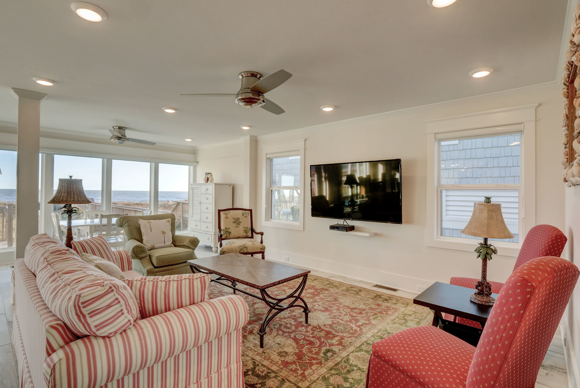
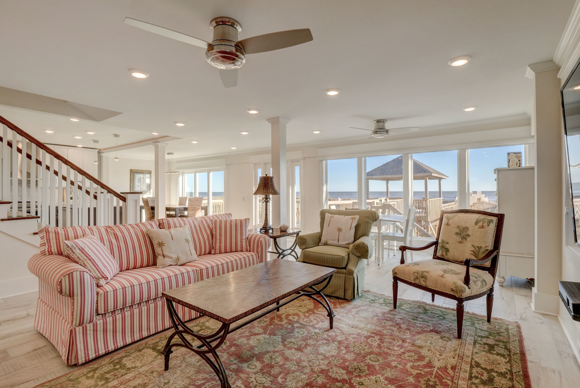
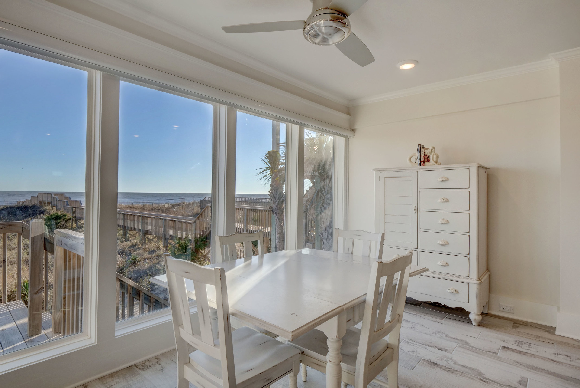
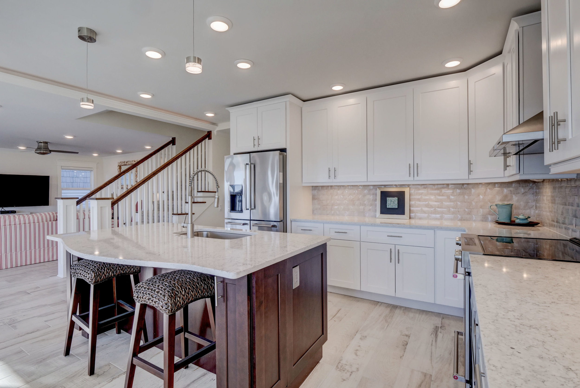
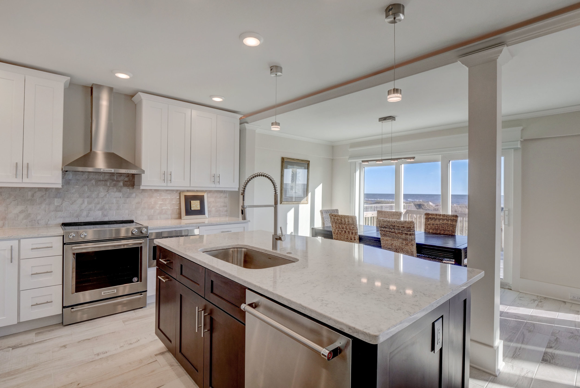
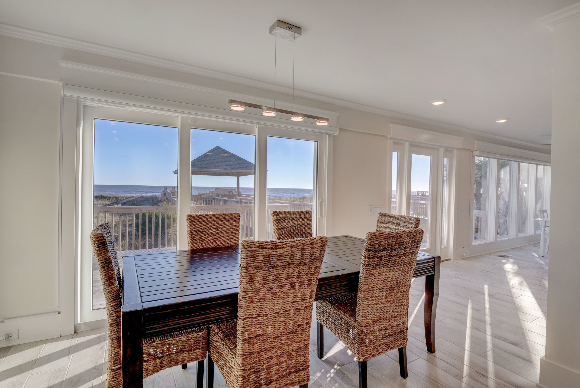
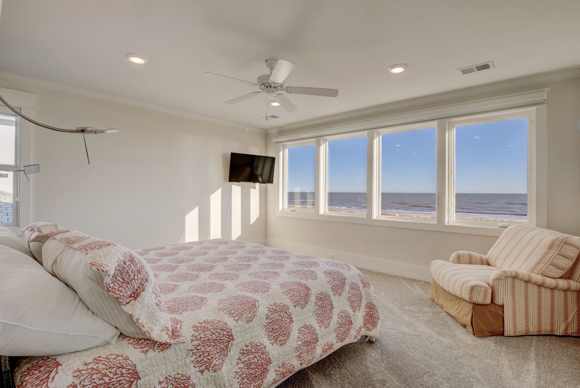

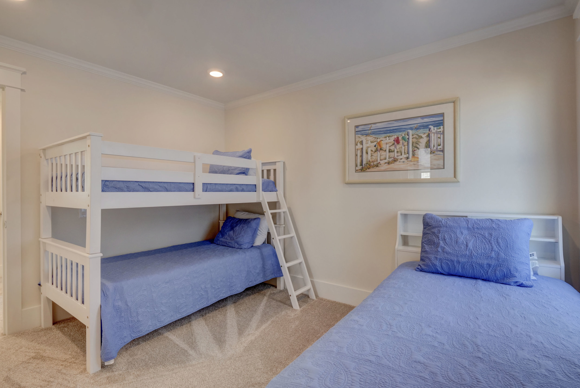
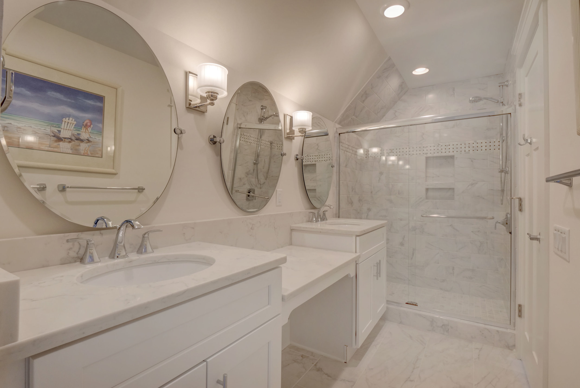
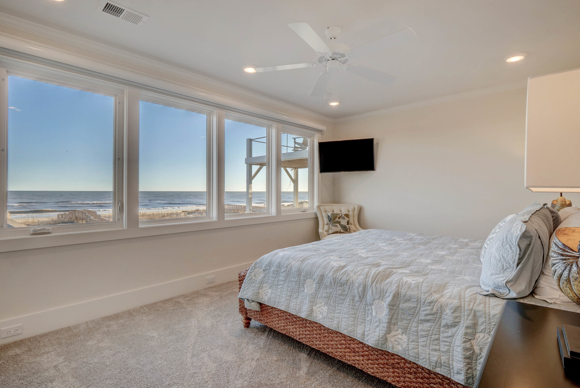
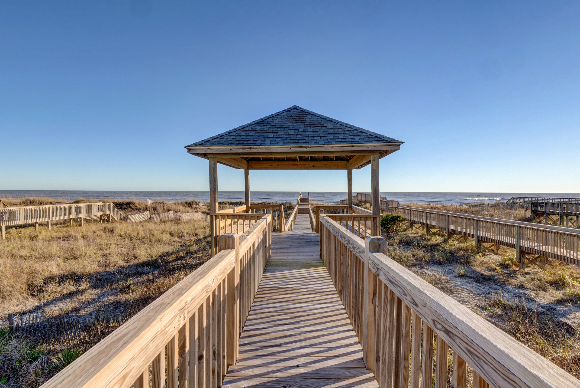
An enticing escape awaits with gorgeous ocean views and high end finishes in this 5 BR/4 BR ocean front home. Step into this inviting retreat with extraordinary tile flooring resembling hardwoods, and experience the upscale newness of an open floor plan highlighting a spectacular gourmet kitchen accentuating beautiful white cabinetry with underneath lighting, quartz countertops, a large island, KitchenAid stainless steel appliances including a microwave drawer, extensive crown molding with rope lighting, a sizable pantry and a large open dining space with awesome views. The adjacent open living space showcases unobstructed views and an alluring wet bar. Two private ensuite bedrooms also occupy the first level. Upstairs, an elegant King master suite spotlights the breathtaking ocean view with many thought out amenities including casement windows, a headboard offering extra power for lighting and phone charging, decorative quartz countertops, built in mirror lights, colossal glass tile shower with rain head and handheld, and private water closet. A 5th BR offers another wall of casement windows capturing the impressive ocean views. Outdoors, enjoy the stunning ocean views as you stroll a private walkway to the beach with a covered Gazebo and a spacious open deck, great for entertaining. Other features include covered parking, an outside storage area for beach necessities, two HVAC units with WIFI controlled thermostats.
For the entire tour and more information, please click here.
594 Whitestocking Road, Burgaw, NC, 28425 -PROFESSIONAL REAL ESTATE PHOTOGRAPHY
/Peaceful country living in this elegant home surrounded by nature and privacy. Complete kitchen up-date is a cook's delight with Quartz Counter tops, Oversize farmhouse Sink, Stainless Appliances, Propane gas Stove with hood, Double ovens, hickory cabinets with beveled glass, and dishwasher with two doors. Living room open to the kitchen has a vaulted ceiling, gas logs fireplace & Solar tubes for natural light! Master bedroom has hardwood floors, with up-dated master bath having tile, walk in shower, double sinks and walk in closet with slider door. Split bedroom plan. A Sunny Sun room for relaxing and enjoying the view! Crawl space is encapsulated. Up-stairs (no heat/air) has carpet and laminate for bedroom/playroom and is not counted in heated sq. ft. Out back is an insulated 30x40 wired shop/outbuilding with 2 roll-up doors utility sink, full bath and RV hook up. No city taxes and no HOA! Public boat ramp approxametly three miles past the property.
For the entire tour and more information, please click here.
229 River Gate Lane, Wilmington, NC, 28412 -PROFESSIONAL REAL ESTATE PHOTOGRAPHY
/Relish this panoramic view of the Cape Fear River with incredible sunsets off the back deck and throughout this impeccable town home. Featuring an open floor plan with 3 bedrooms, 2.5 baths, ample storage, tons of natural light throughout. Updated kitchen with quartz countertops, stainless steel appliances, large island. Spacious living room, sliding glass door to back deck. Second floor boasts a large master suite with two walk-in closets, separate tub, walk-in shower, double vanity sink and spectacular views of the river. Hardwood flooring throughout, tile in bathrooms. Private community pool, minutes to beach, golfing, shopping and much more!
For the entire tour and more information, please click here
1031 Bennet Lane, Carolina Beach, NC, 28428 -PROFESSIONAL REAL ESTATE PHOTOGRAPHY
/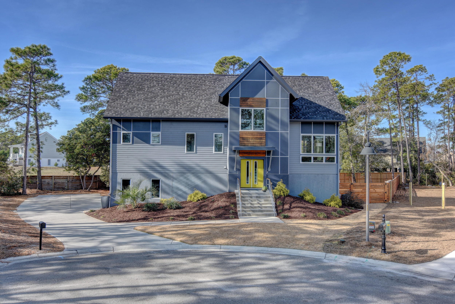
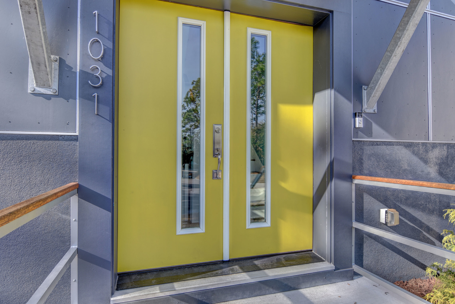
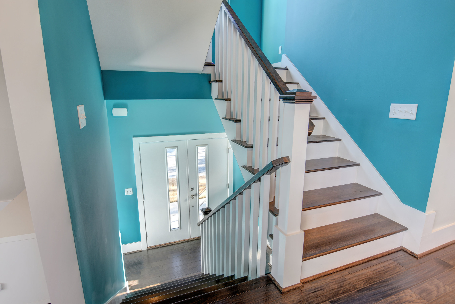
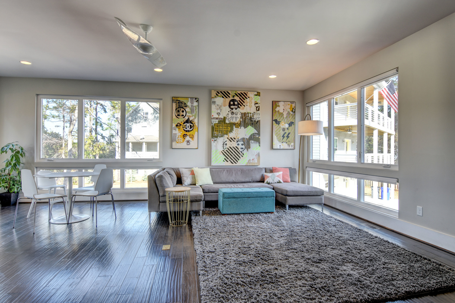
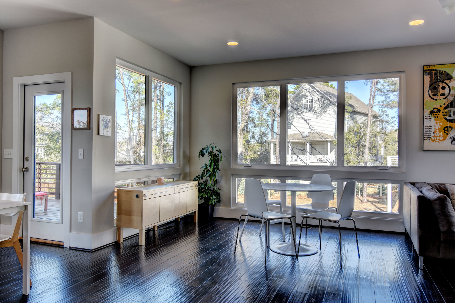
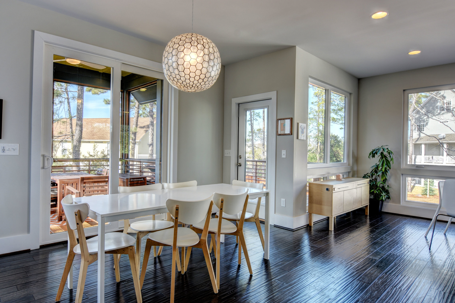
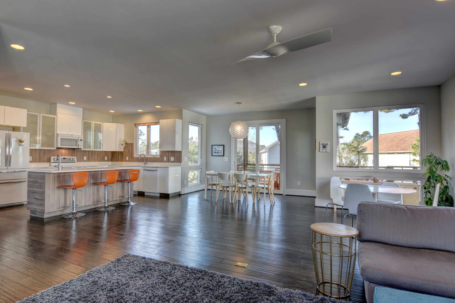
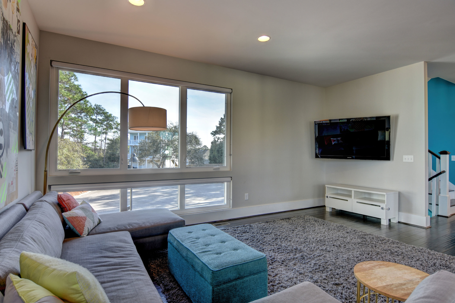
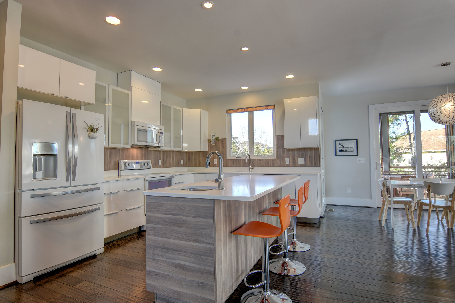
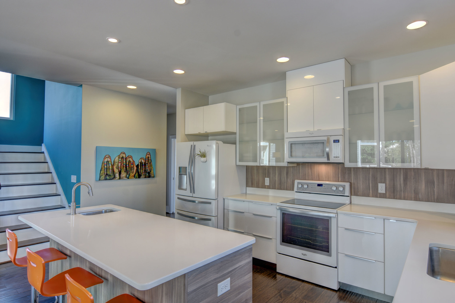
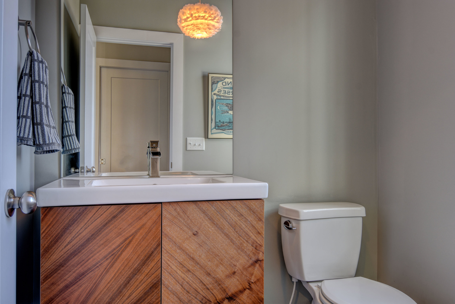
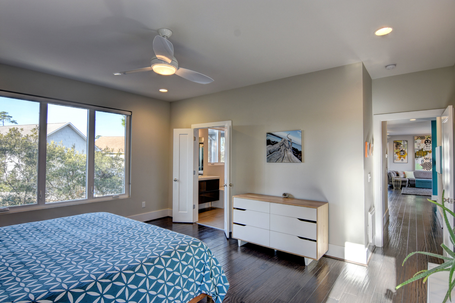
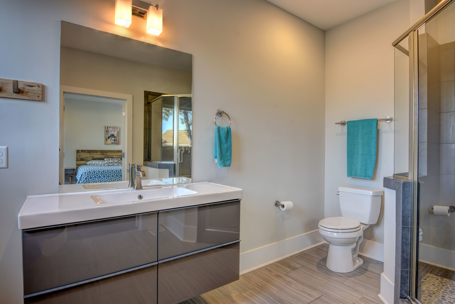
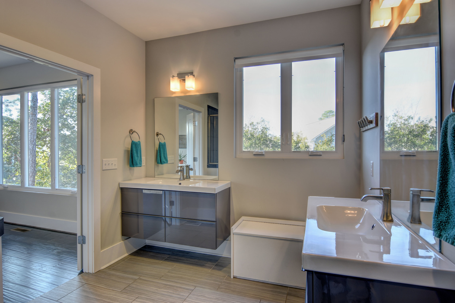
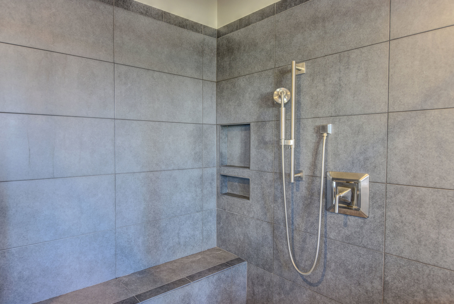
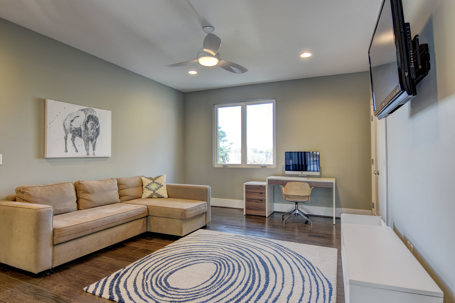
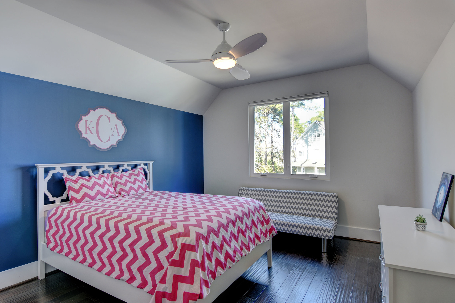
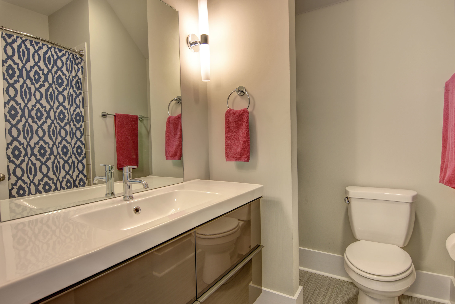
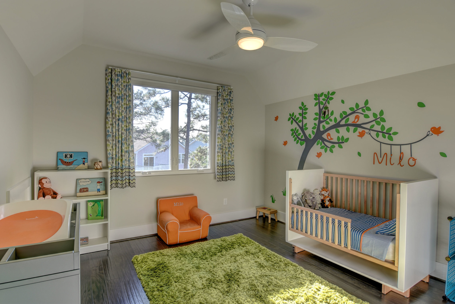
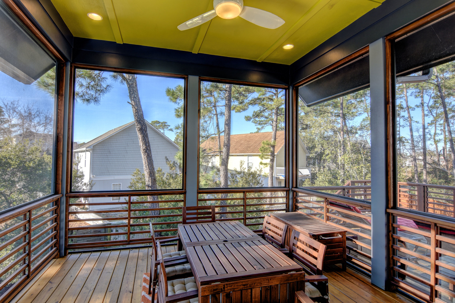
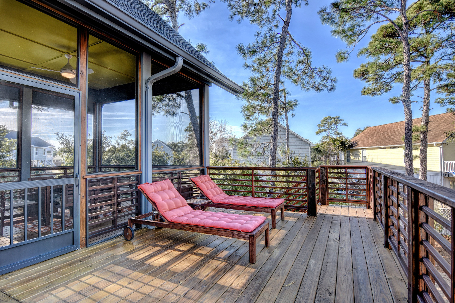
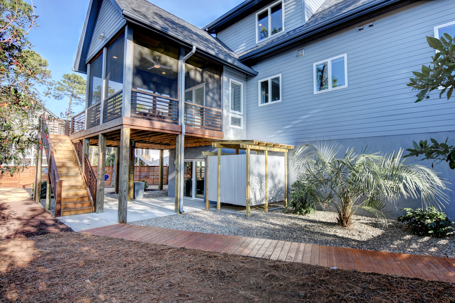
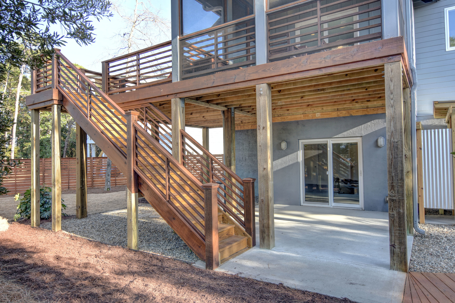
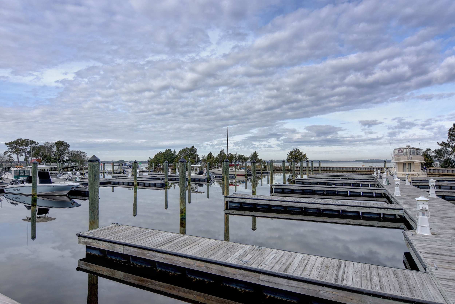
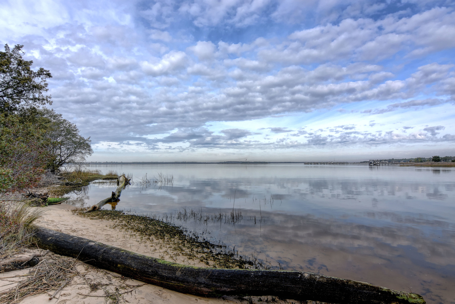
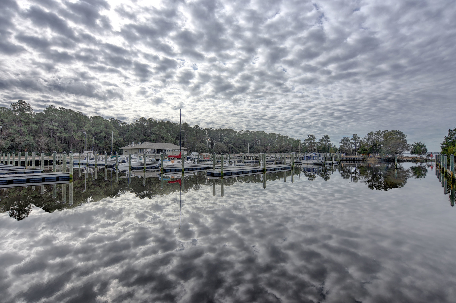
Come live the life of luxury in Carolina Beach. This custom designed home offers an unique modern design and is situated on an oversized cul-de-sac lot. This home has a very welcoming open floor plan with an abundance of natural light and is perfect for entertaining. There are beautiful hardwood floors throughout the second and third floors. Main living area has lots of large windows to bring the outside in. A large working kitchen with quartz counter tops, island with prep sink, Whirlpool Ice Appliance package, soft close drawers and cabinets. There is a breakfast bar seating on the island, and a large dining area. The dining area opens to a large screened in porch with ceiling fan to enjoy indoor/outdoor living. This main level also features a powder room that has a custom-built vanity and goose feather pendant light to impress your guests! The master bedroom is very spacious and has 2 walk in closets. The master bath has two separate floating sink vanities with soft close drawers and a hidden outlet for keeping your things plugged in. There is a walk in tiled shower with dual shower heads each with own three story home controls. The laundry room is also just off the master bedroom for added convenience. The top floor features 2 guest bedrooms, full bathroom with tiled shower tub combo and a media room/family room/den. On the ground floor, you will find a 4th bedroom that is currently used as a home gym but could be used as an in-law suite with walk in closet! There is an oversized finished two car garage and even has an extra washer dryer hook up for your beach towels. The back yard is fully fenced and has a park like setting with lush zoysia grass. It also features a wooden walkway and a beautiful custom built outdoor shower with a sliding barn door. This home is located close to the Carolina Beach Fitness Loop, State Park, restaurants, grocery store, gym's and the beach. This home is so beautiful you really must come see to believe!
For the entire tour and more information on this home, please click here
1609 N. New River Drive, Surf City, 28445 -PROFESSIONAL REAL ESTATE PHOTOGRAPHY
/Here is a beach house with the WOW factor! Wrap around porches offer stunning unobstructed ocean views from the front & spectacular sunsets over the creek from the back. Inside, its beautifully furnished interior boasts cathedral ceilings, huge island kitchen with quartz countertops open to a large dining room & great room with fireplace. The master suite is on the main living level & each bedroom has private entry into a full bath. New wood floors grace the bedrooms, great room and stairways. The kitchen & baths have tile floors. Other features include newer heat pumps & roof & enormous enclosed garages with electric openers & plenty of storage space.
For the entire tour and more information on this home, please click here
406 Woodland Drive, Jacksonville, NC, 28540 -PROFESSIONAL REAL ESTATE PHOTOGRAPHY
/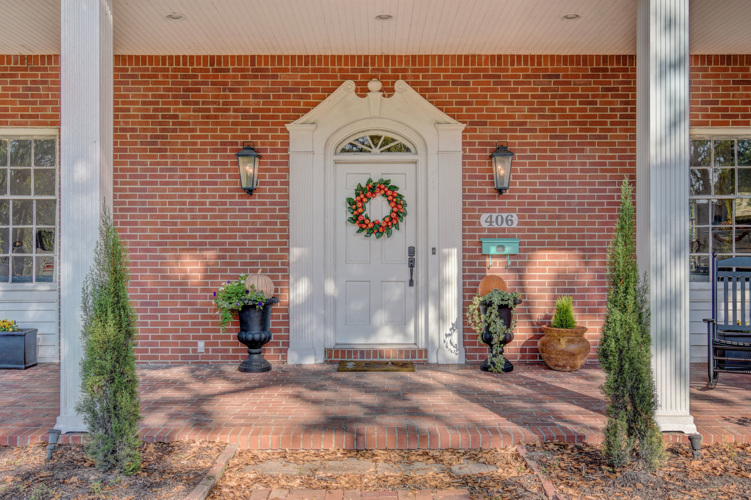
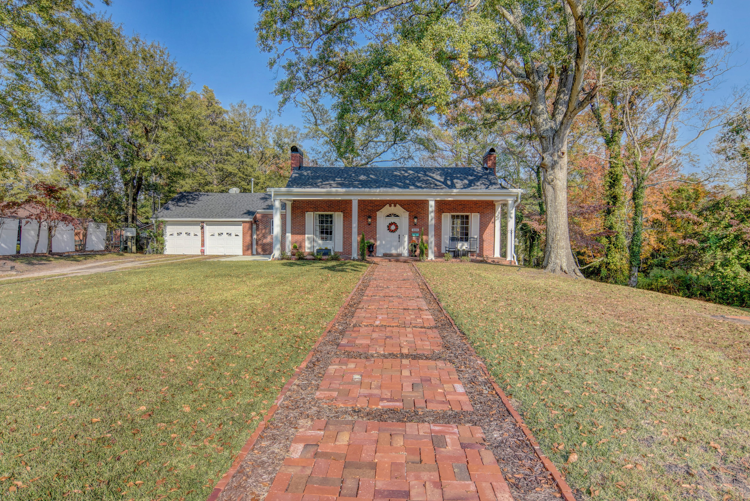

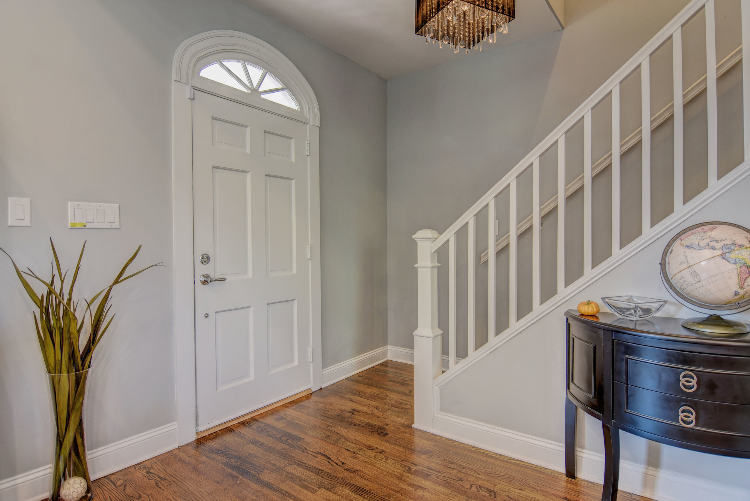
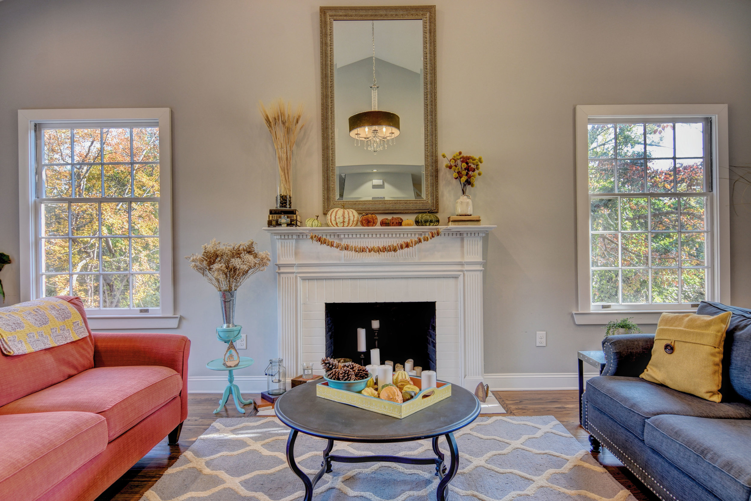
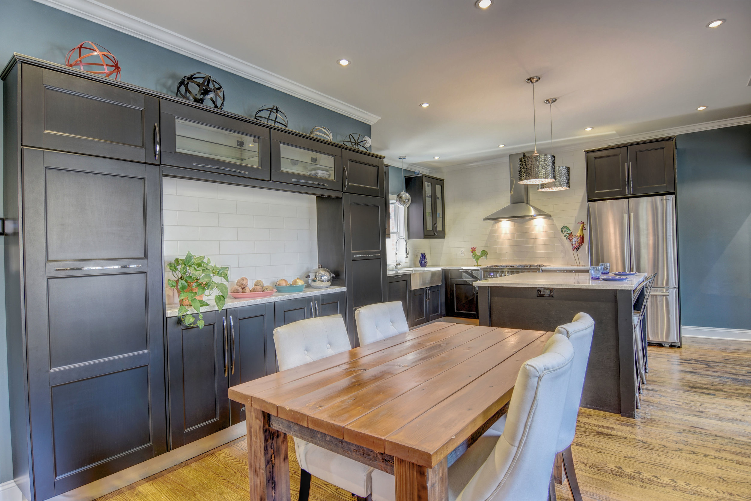
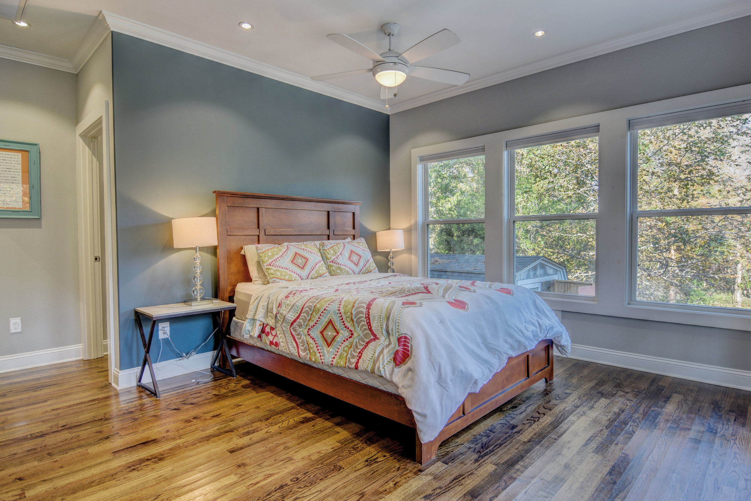
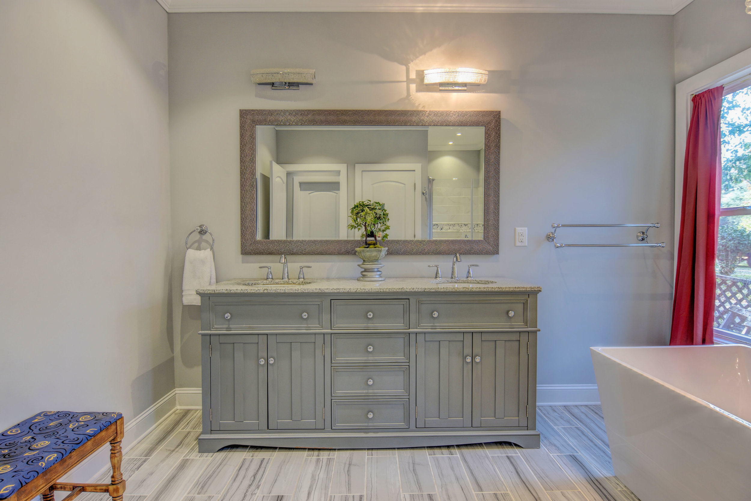
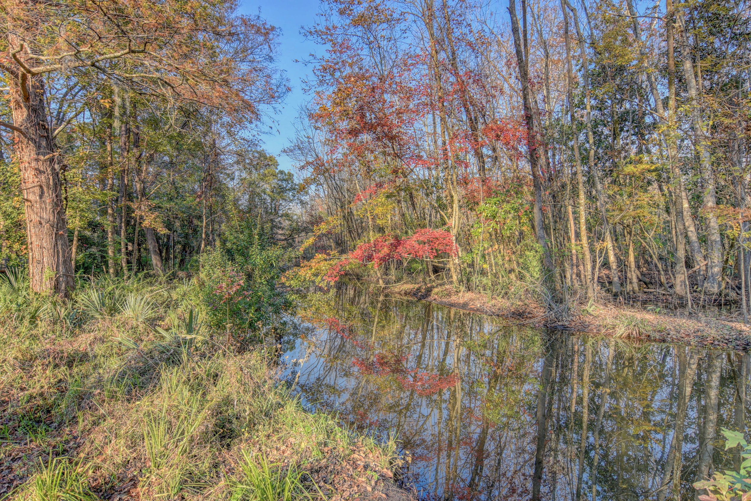
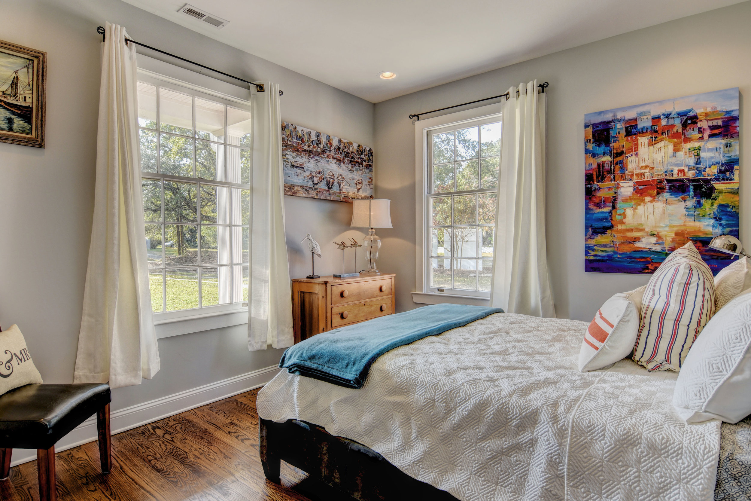
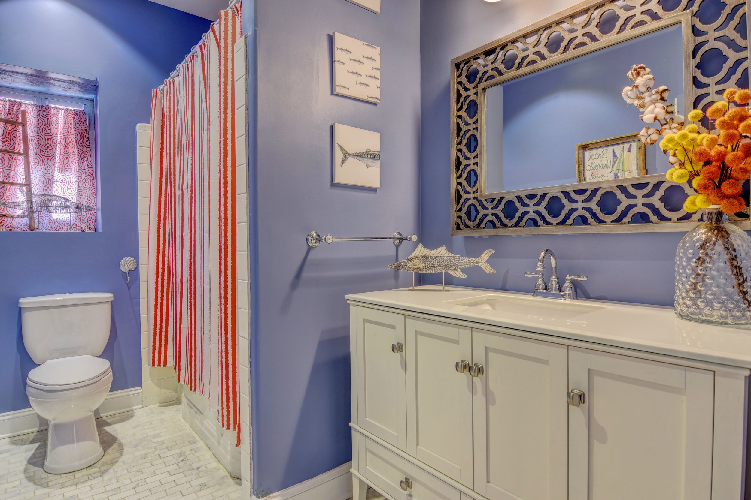
Welcome to the finest home in Jacksonville, in one of the most up-and-coming areas in the county! This completely remodeled gem of the city holds so much unexpected space and charm inside. The owner has made no sacrifices to the high end finishes you will find in this home, while maintaining historical elegance. The hardwood floors have been completely redone throughout. The huge living room features massive cathedral ceilings and a spectacular picture window with views of the natural trees and river. An informal living area separates the kitchen and formal living room, with plenty of space for a kitchen table and family room. In the kitchen, enjoy top of the line stainless steel appliances (including gas stove and stainless refrigerator), under cabinet lighting, tile backsplash, and thick quartz countertops. The centerpiece of this renovated home, the master bedroom, is situated privately on the back of the property. Get away from it all and enjoy your new sanctuary with separate sleeping and sitting rooms, huge walk-in closet with custom shelving, and an unbelievable bathroom. The bathroom features beautifully tiled floors, a custom double vanity, large soaking tub, and huge walk-in tile shower. Off the master bedroom, a huge deck awaits for those relaxing summer evenings, overlooking the large yard with views of the river and birds. Downstairs, enjoy a completely finished basement, featuring its own full kitchen, two bedrooms, one bathroom, a living area, full bath, and theater room. The basement leaves options for every homeowner. Move in the in-laws, create an awesome entertainment space, invite over guests, or turn it into an income-producing property. The possibilities are endless. Enjoy all the amenities of downtown living with Jacksonville's festivals, parades, and up-and-coming downtown shopping. Dock your boat at the marina and drive it right up to your back door. Seller just installed a brand new dock!
For the entire tour and more information on this home, please click here


