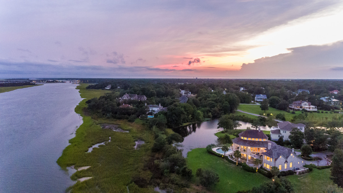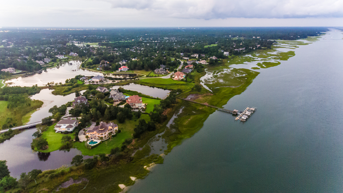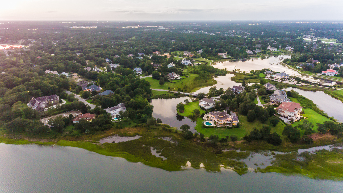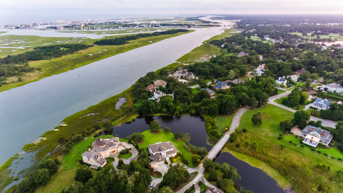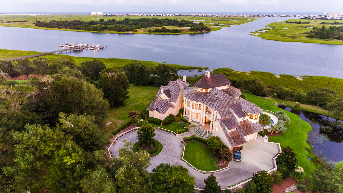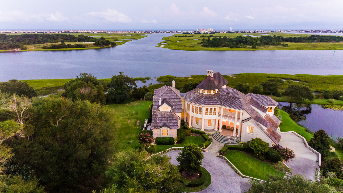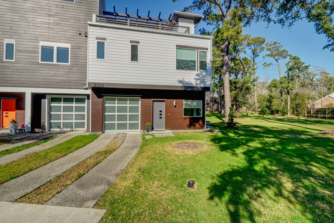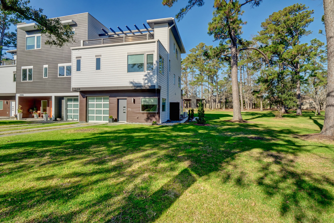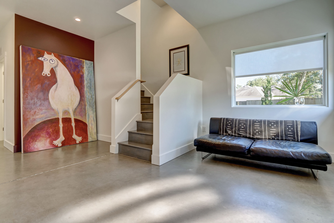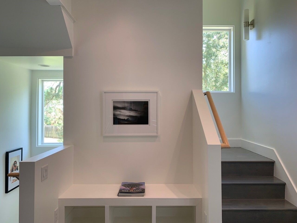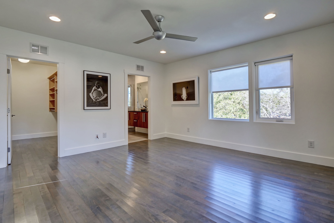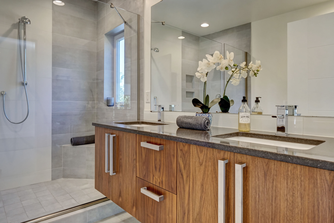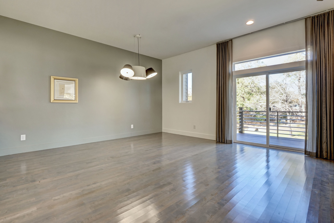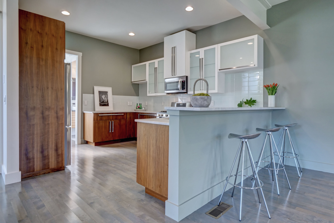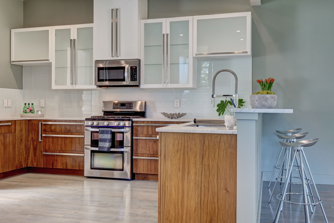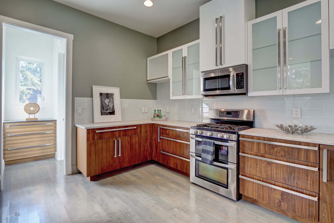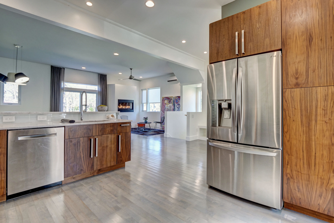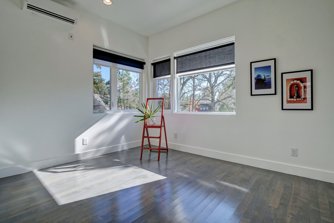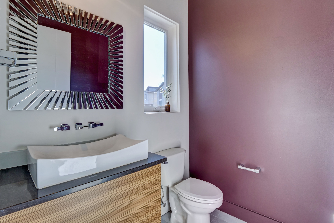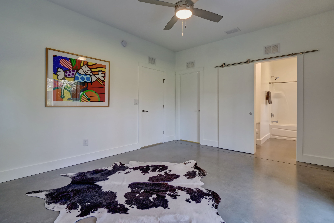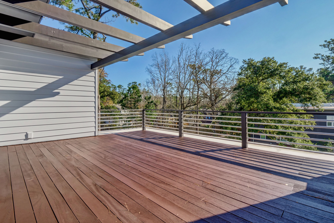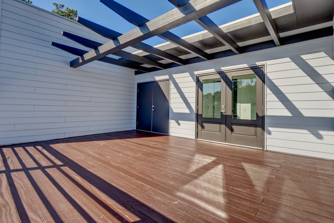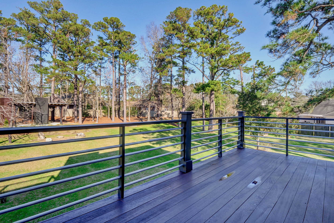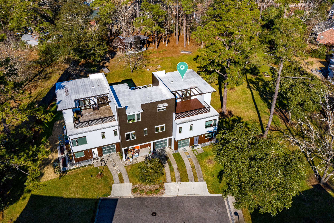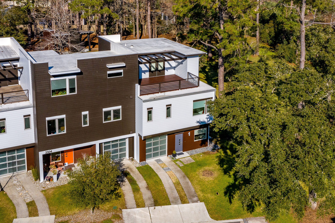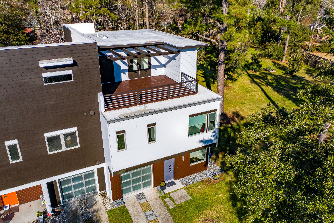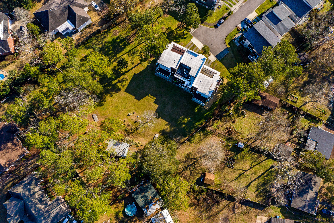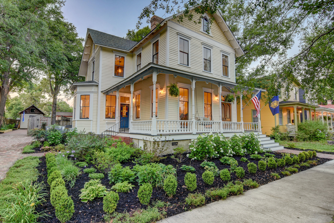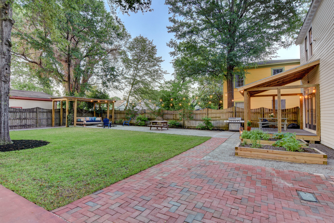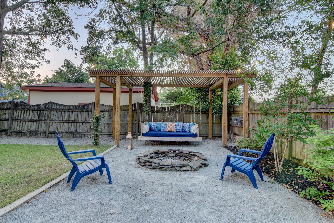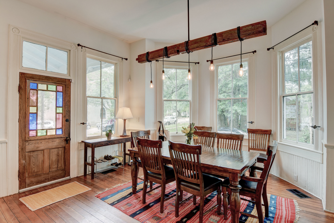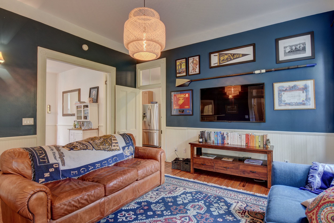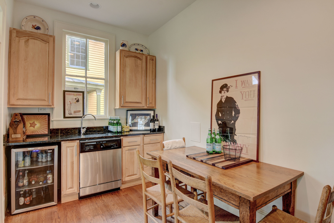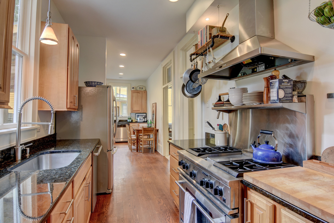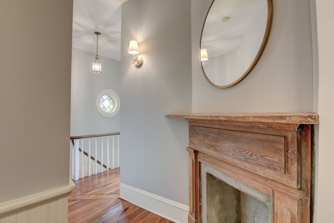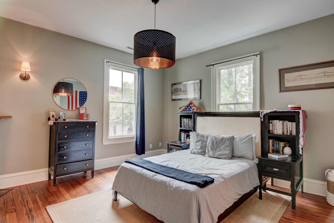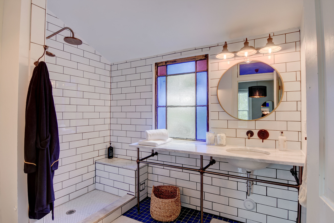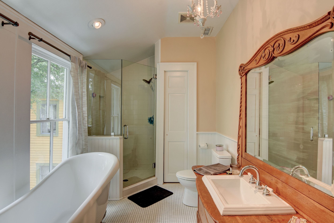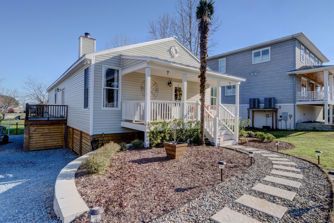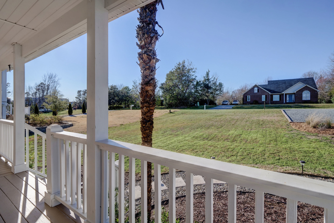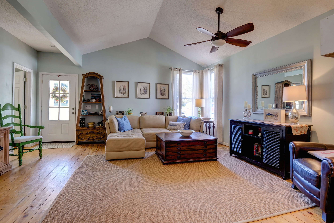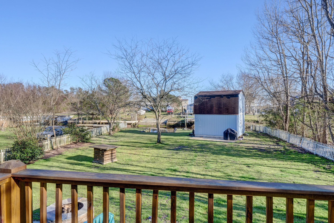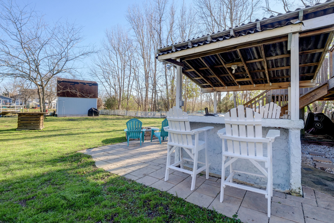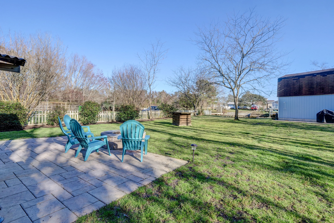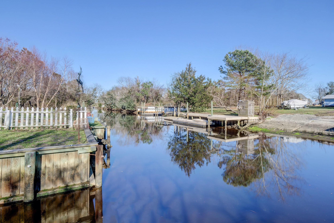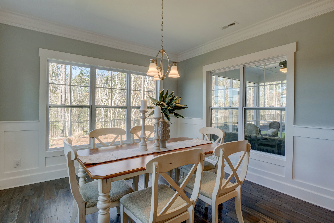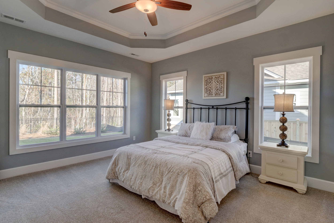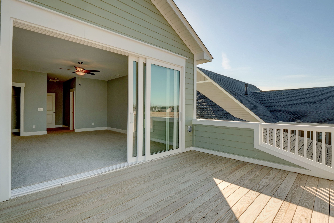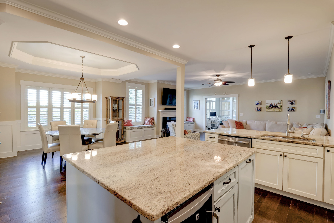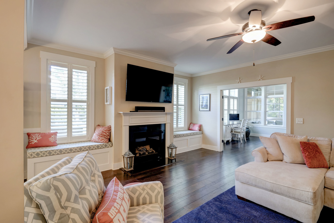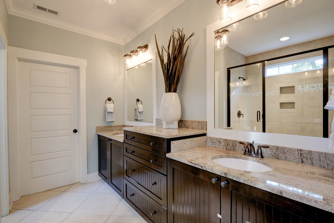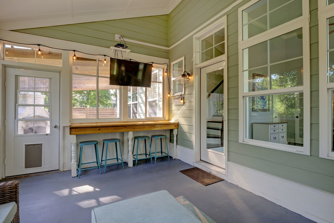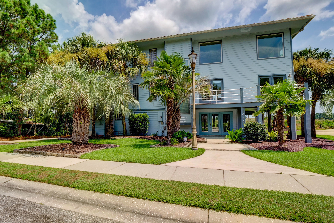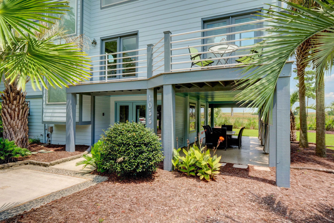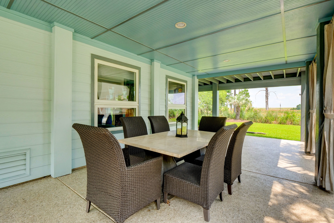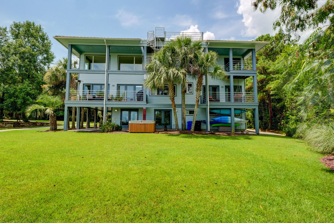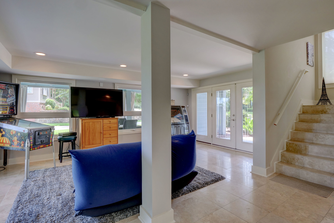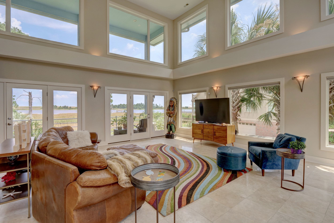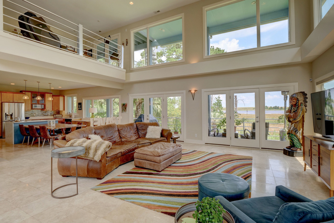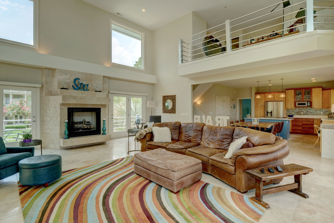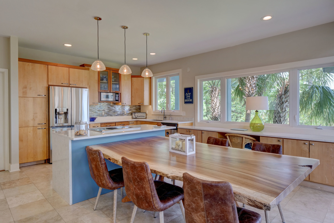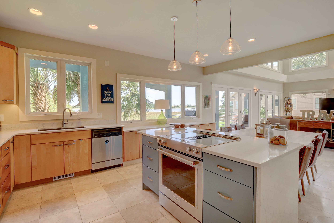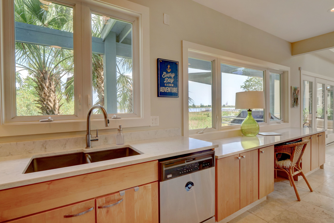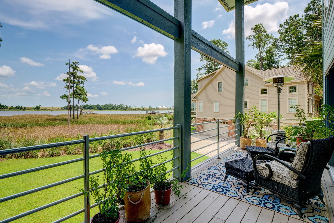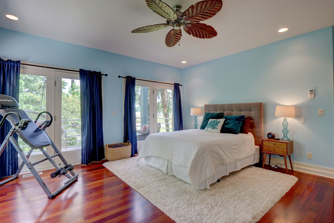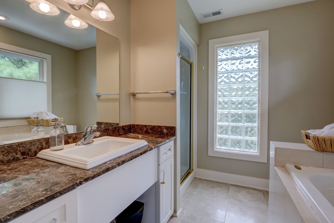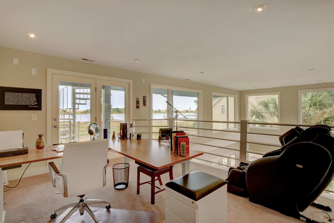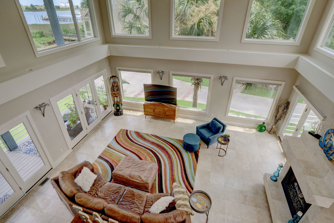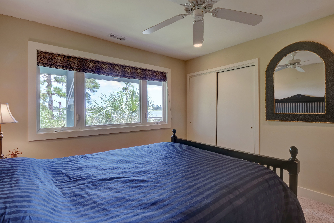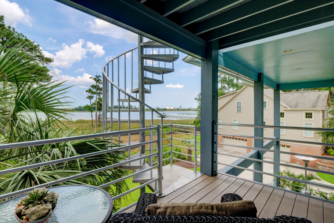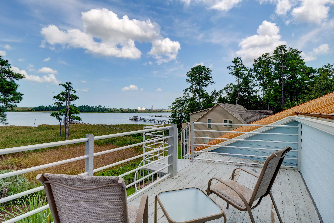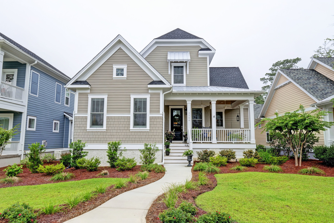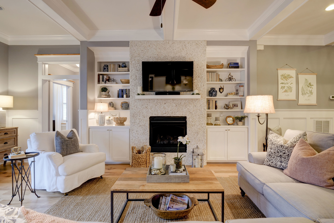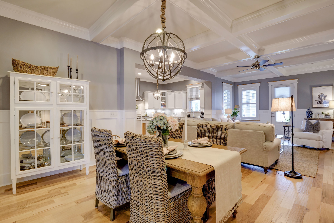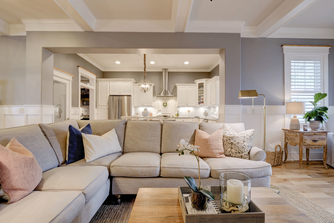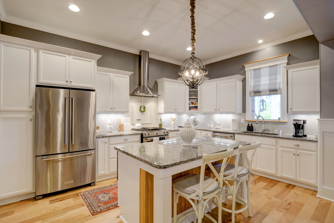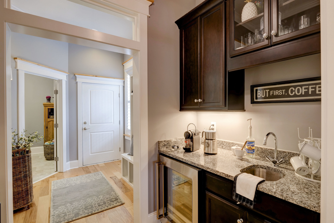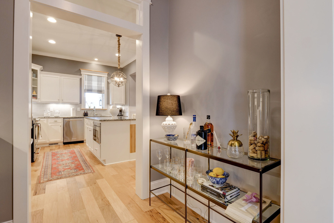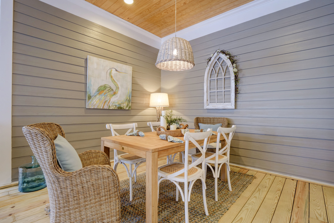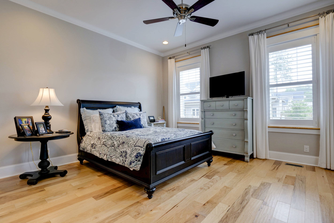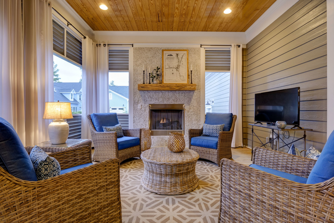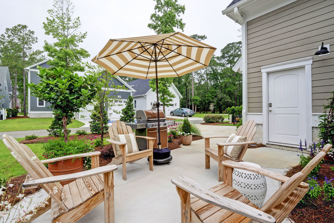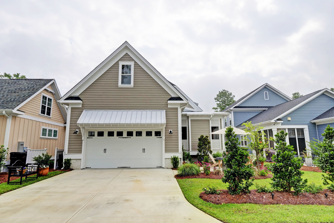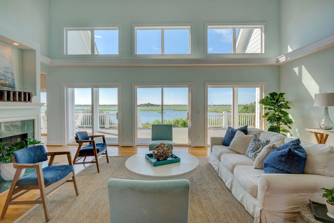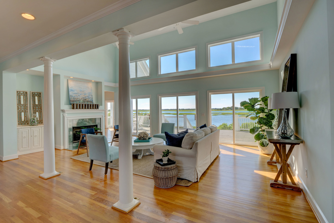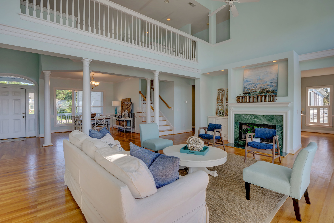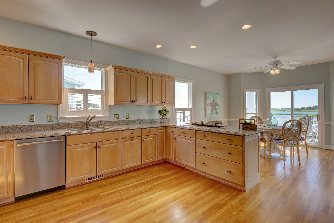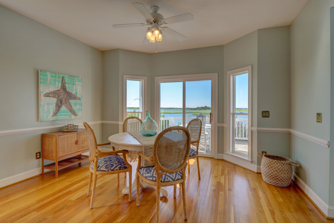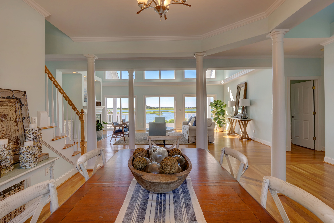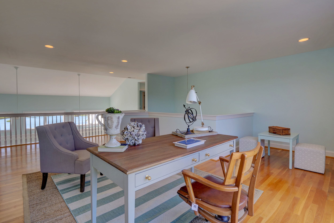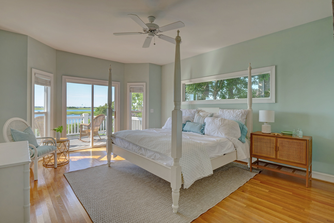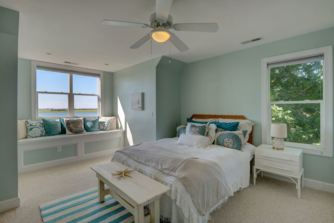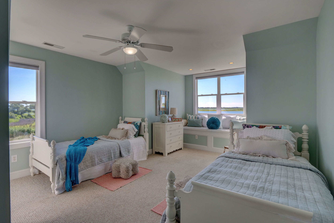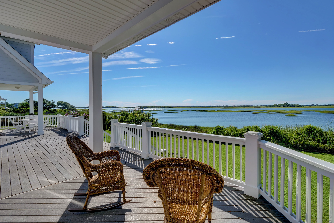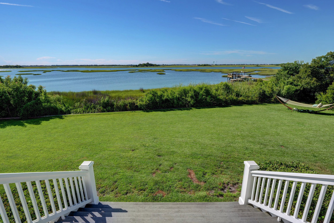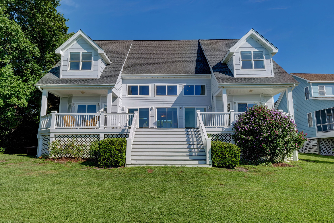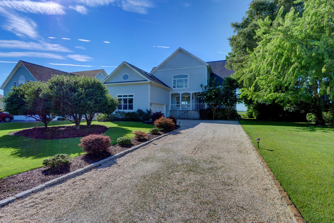6265 Turtle Hall Dr, Wilmington, NC, 28409 - PROFESSIONAL REAL ESTATE PHOTOGRAPHY / AERIAL DRONE VIDEOGRAPHY
/Southern estate in Turtle Hall with 35' boat slip in private marina on the ICWW, minutes from Wrightsville Beach. You'll feel as if you've gone back in time as you enter though private gates surrounded by 100 year old live oaks, magnolias and beautiful azaleas. Through the front door you'll be greeted by an impressive two story foyer with hardwood floors throughout living space. Formal living room, family room, wet bar and master bedroom on the 1st level. The 2nd level features 3 additional bedrooms and entertainment room. The balcony and deck overlook the well landscaped yard with pool, outdoor kitchen and pond with waterfall. Just a short stroll to the Turtle Hall Marina where you'll enjoy amazing views from the gazebo. This is one of a few properties in Turtle Hall that's grandfathered in with no required HOA dues.
For the entire tour and more information, please click here.
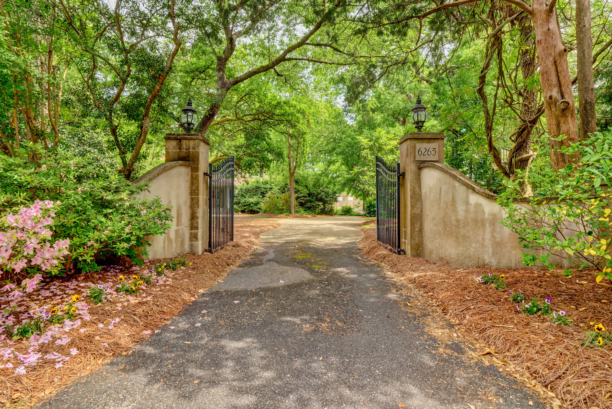
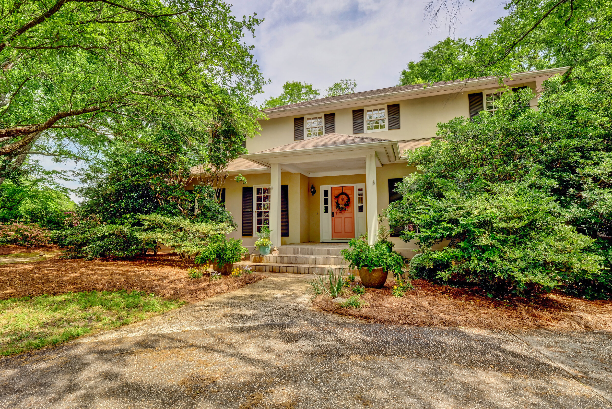

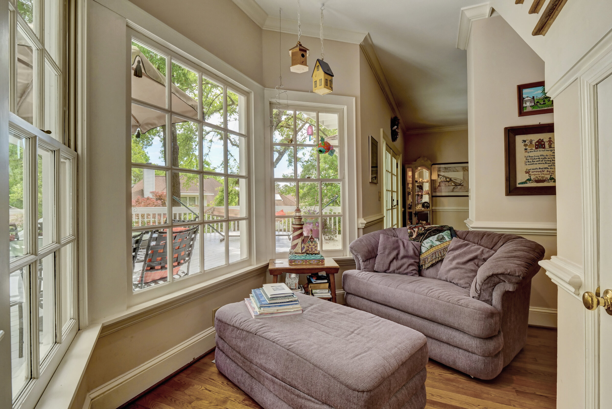

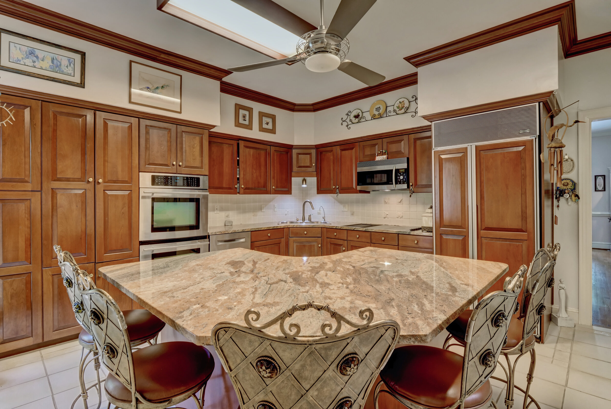
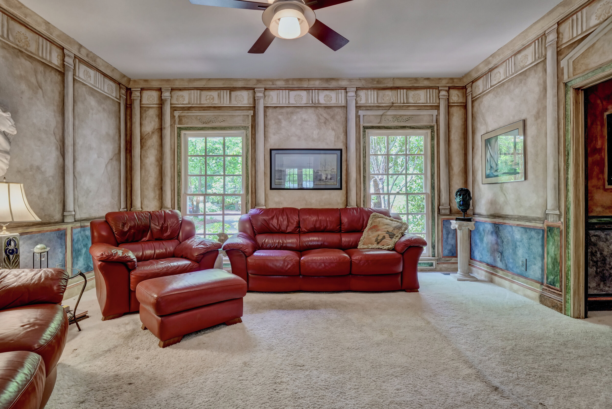
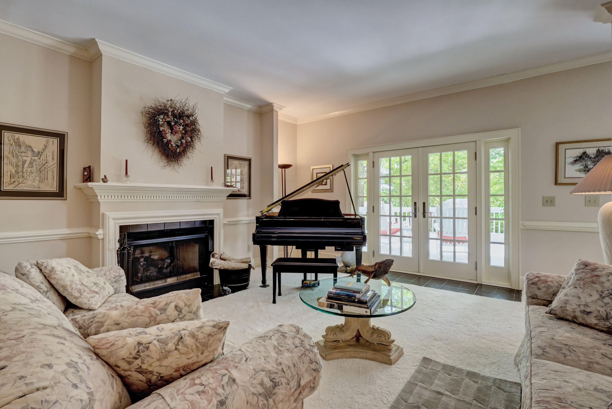
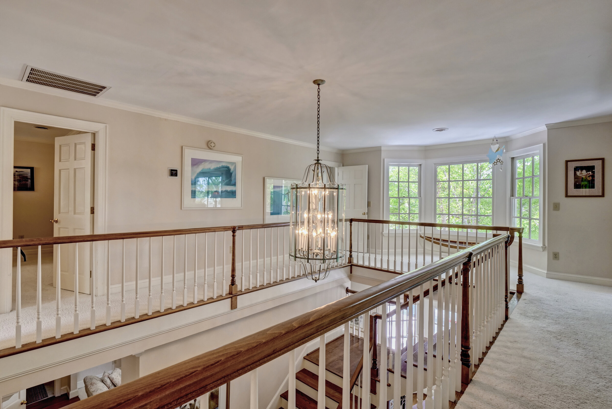
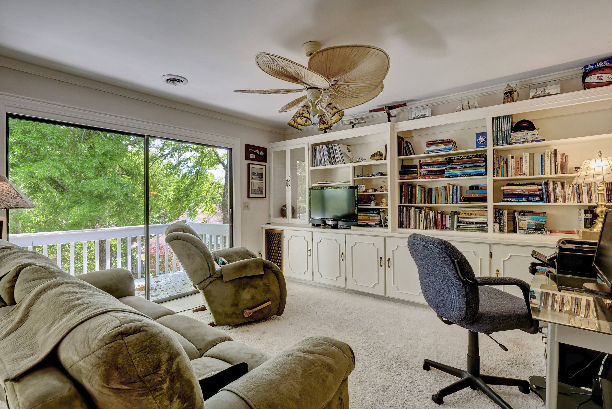

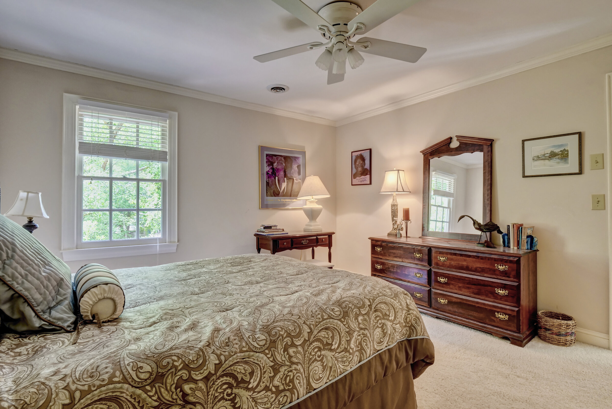
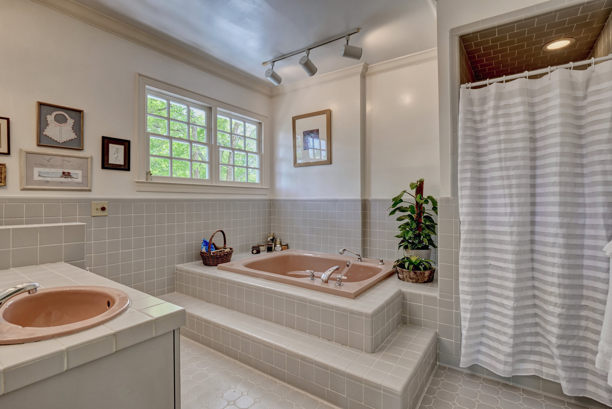
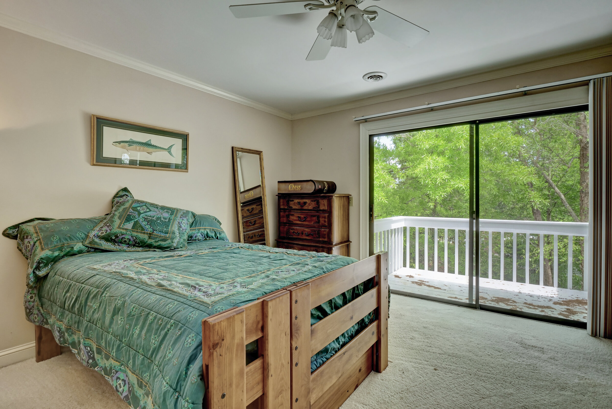
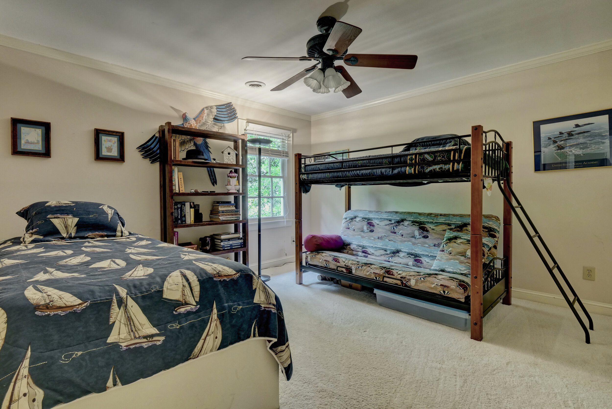
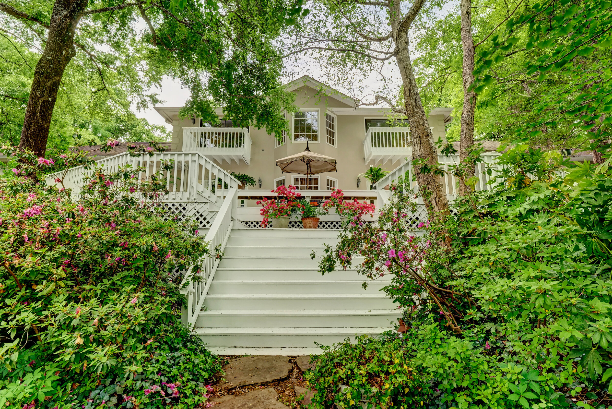
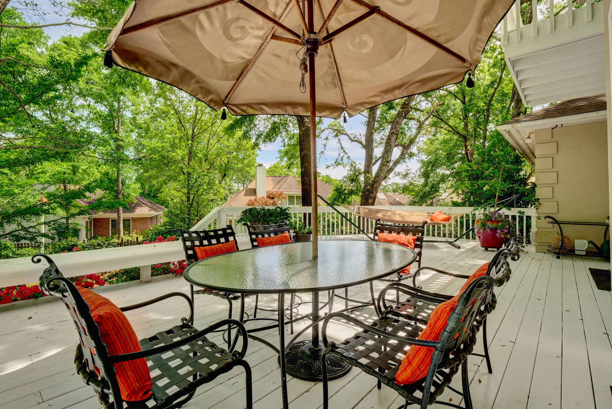

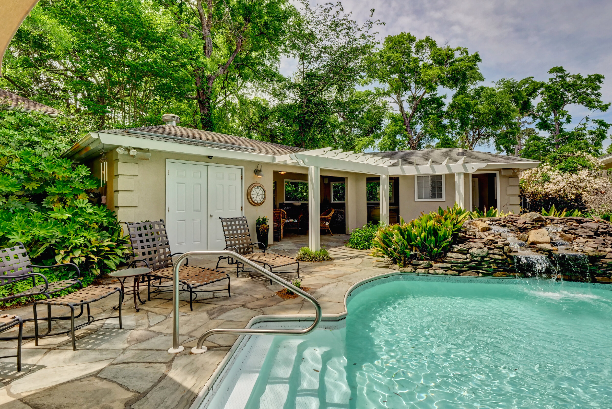

4122 Appleton Way, Wilmington, NC 28412 - PROFESSIONAL REAL ESTATE PHOTOGRAPHY / AERIAL DRONE PHOTOGRAPHY / 3D MATTERPORT VIRTUAL TOUR
/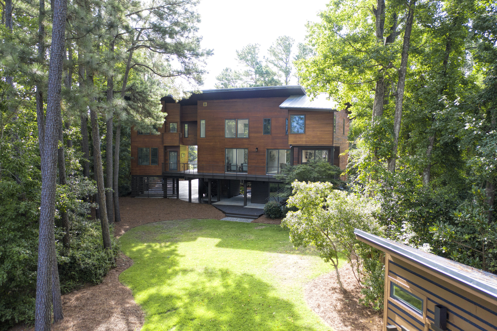
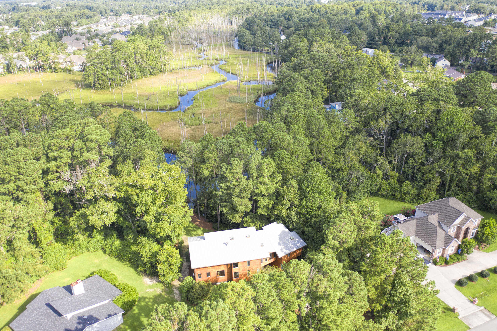
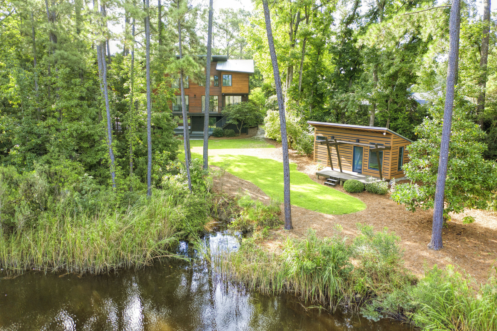
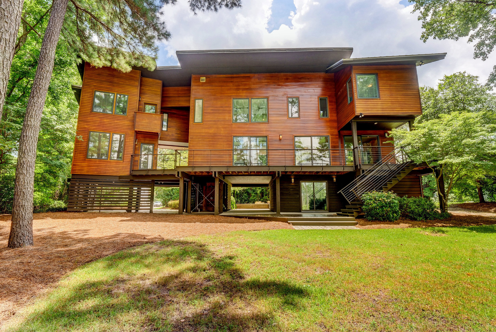
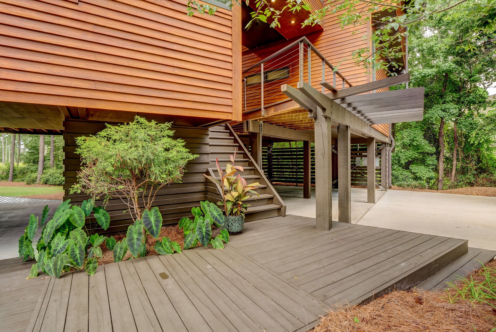
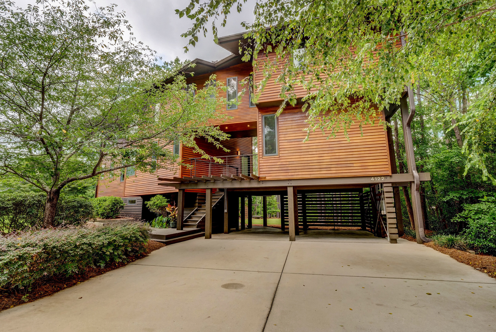
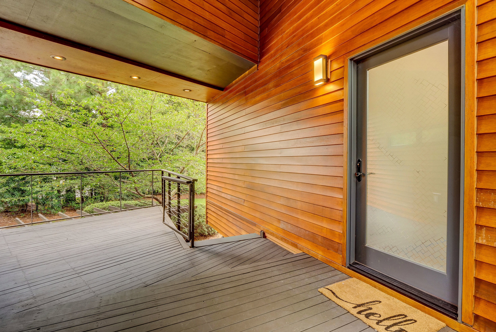
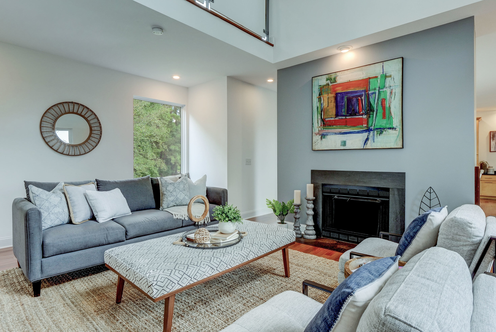
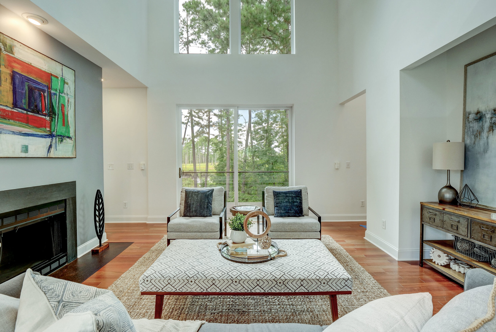
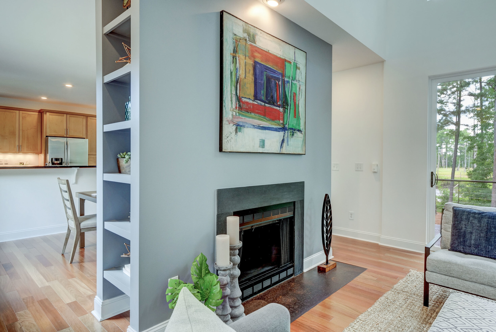
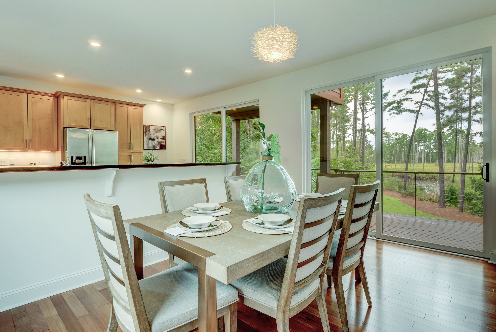
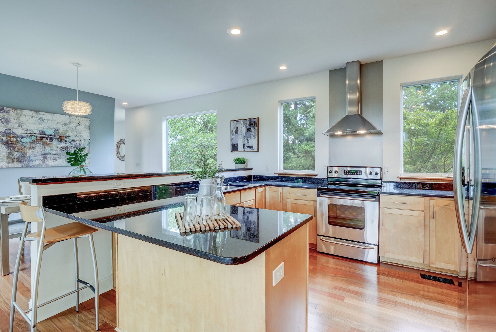
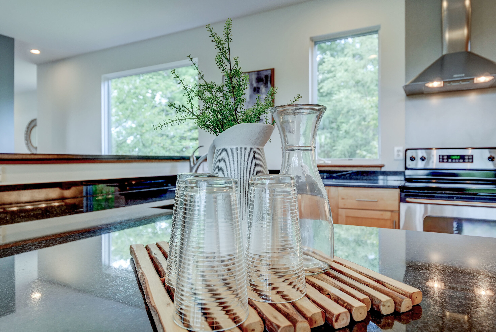
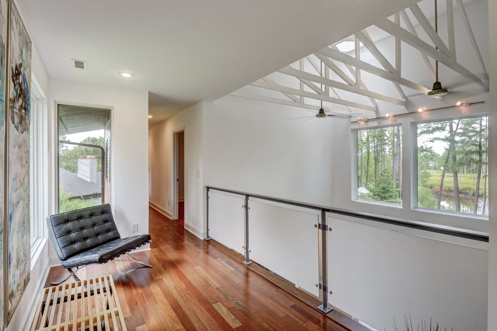

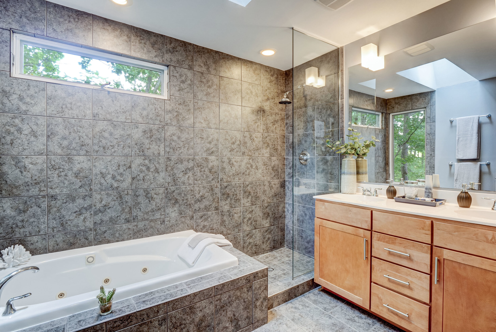
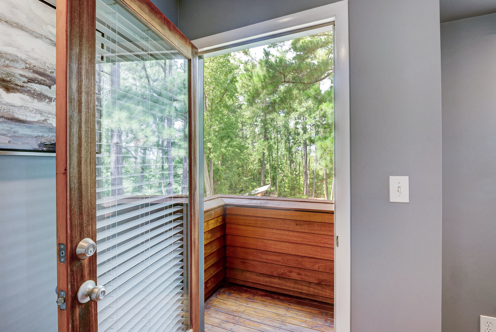
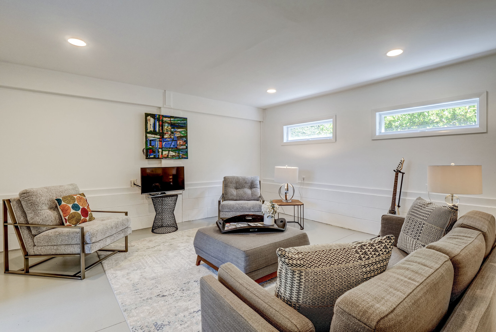
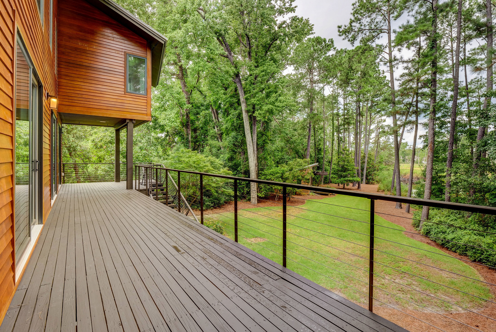
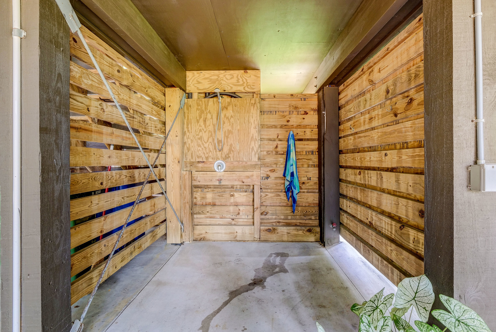
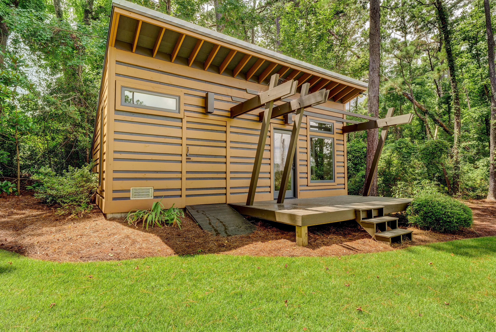
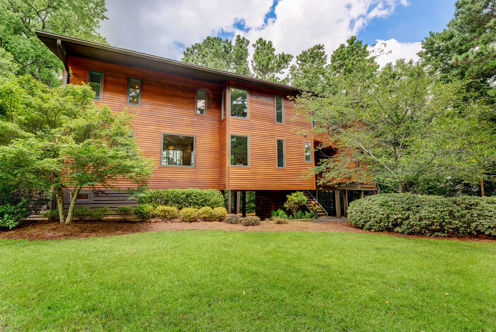
Fantastic opportunity to live in an Architect's home! This Modernist Masterpiece was designed and built by Architect Don Whitten for his growing family. Nestled in a large wooded homesite adjacent to Barnard's Creek, the Philippine Mahogany-sided home fits into its natural environment as if it grew up in that very location with the trees that surround it. The home is oriented and open towards the creek and the wildlife that inhabit it, offering complete privacy from the street and neighbors. Once inside, all rooms and views are focused to the serene natural areas of the creek and the daily sunsets behind it. Expansive decks across the back create additional outdoor living and entertaining space for year-round enjoyment. The layout of the home is artistic, functional and spacious. The main living areas are open with Brazilian cherry floors throughout, vaulted ceilings and expansive glass doors overlooking the creek. The kitchen features stainless appliances, granite tops, breakfast bar and built-in desk. There is an elegant Master Suite with his & her closets, master bath and a balcony. 2 other bedrooms, a loft and laundry room are upstairs. There is a separate, unique guest or mother-in-law suite with full bath that can also be used as an income-producing Airbnb or home office. On the ground level, there is a separate 427-sf all-purpose room that could be a bedroom, studio, office or rec room. Finally, the detached workshop/gym/studio structure compliments the architecture of the home. Barnard's Creek offers access by boat to the Cape Fear River. This is a unique opportunity to live in a custom home which is guaranteed to increase your quality of life and offer you enjoyment and serenity every day!! The 2476-sf of heated space includes the 322-sf detached finished guest suite on the main level.
For the entire tour and more information, please click here.
609 Grace St, Wilmington, NC 28401 - PROFESSIONAL REAL ESTATE PHOTOGRAPHY / TWILIGHT PHOTOGRAPHY
/This stunning 1890 Queen Anne Victorian is nestled in the picturesque Historic District of downtown Wilmington. Walking distance to the Riverwalk, many restaurants, buzzing shops, and nightlife along Front Street. You will fall in love with the preserved craftsmanship, mixed with modern amenities, that tells the story of the Cape Fear River's early logging industry when floated logs were hauled up each street by horse and carriage and then milled on site. This beautiful home features a grande foyer, formal living room, formal dining room, and family room. Each with decorative fireplace. Enjoy cooking in this updated kitchen with stainless steel appliances, gas range, granite counter tops, spacious cabinetry, pantry, and beverage bar for entertaining. Upstairs you will find a large master bedroom with ensuite walk-in closet, updated bathroom with new tile shower, three additional bedrooms, additional full bathroom, and laundry facilities. One bedroom does not have a closet. Sitting on a rare double lot, this property has been professionally landscaped, low maintenance garden with a wifi-enabled irrigatning. The backyard features a screen-ready covered porch, brick and bluestone hardscaping, shed, fire pit, and a queen size daybed ion system, and one-of-a-kind backyard specifically designed for entertaining. Recent updates include: updated electrical, heating and cooling units, plumbing, and newer roof, all while preserving the original heart pine floors and iconic fish-eye window panes.
For the entire tour and more information, please click here.
808 Shell Point Place, Wilmington, NC 28405 - PROFESSIONAL REAL ESTATE PHOTOGRAPHY / SUNSET PHOTOGRAPHY / AERIAL DRONE PHOTOGRAPHY
/

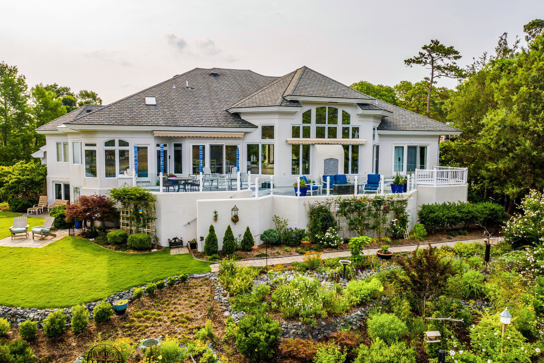
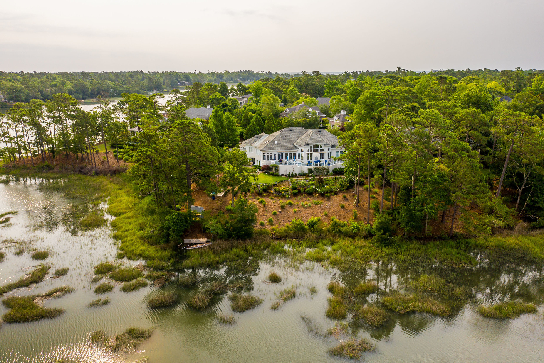
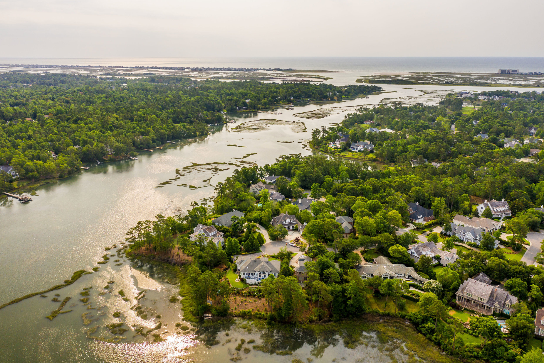
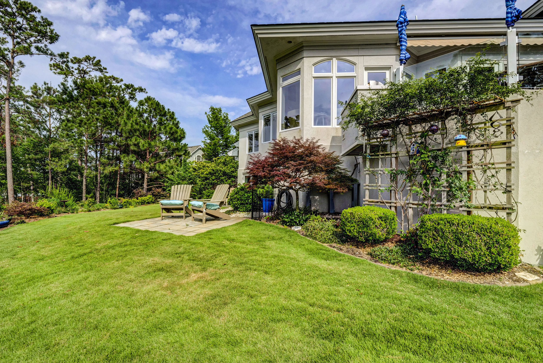
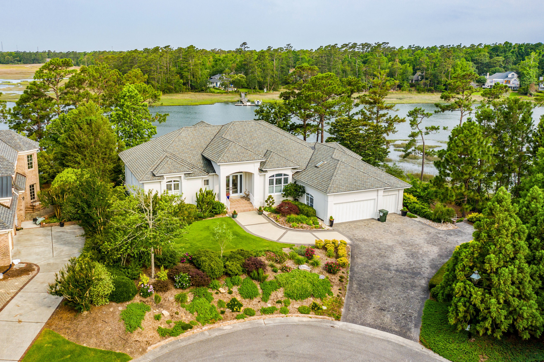
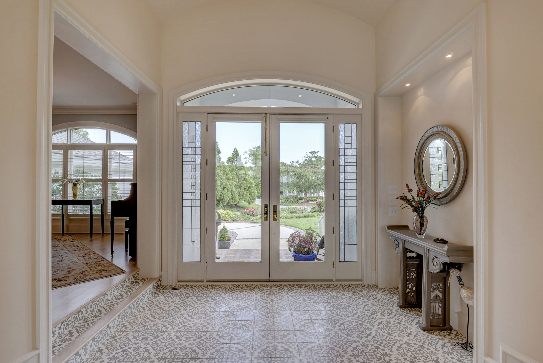
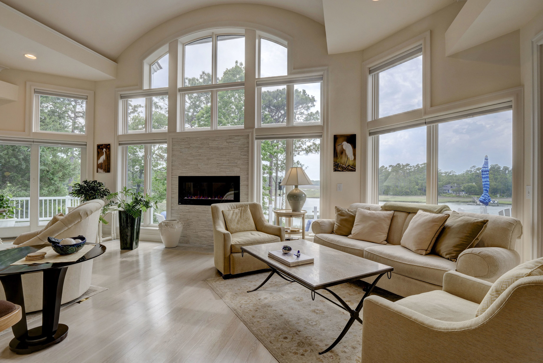
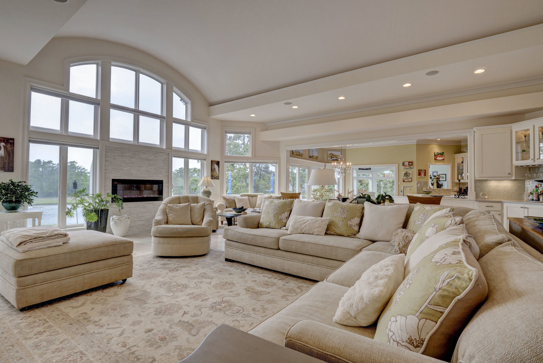
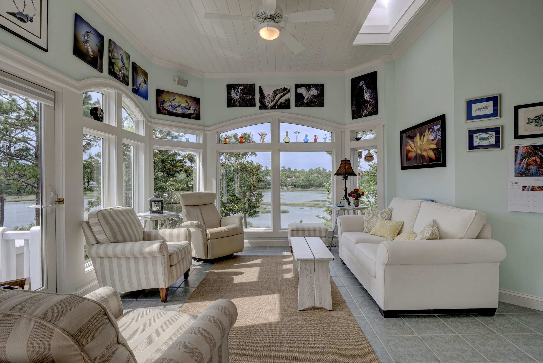
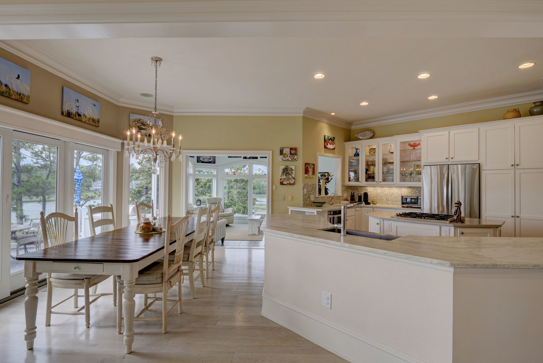
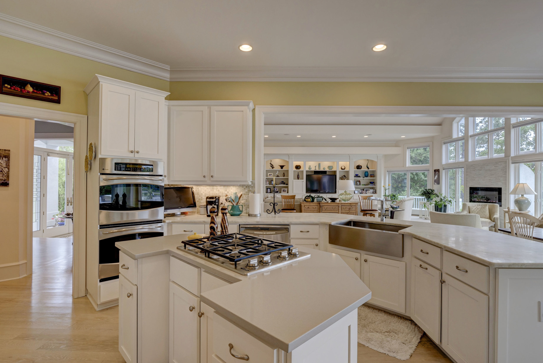
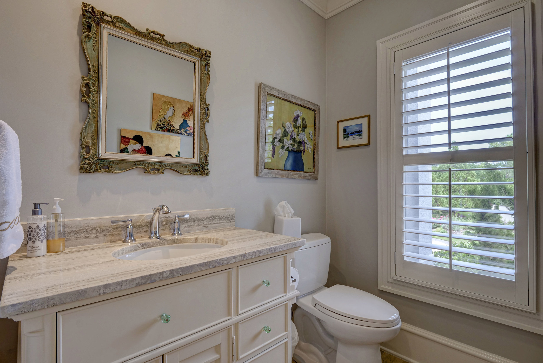
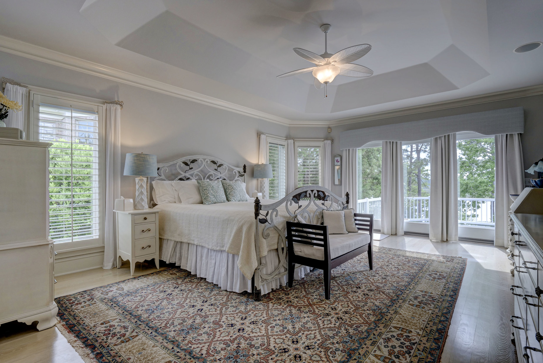
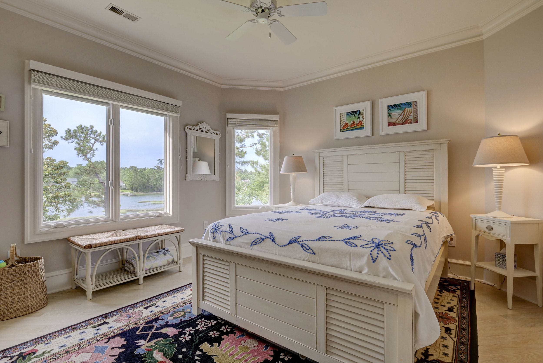
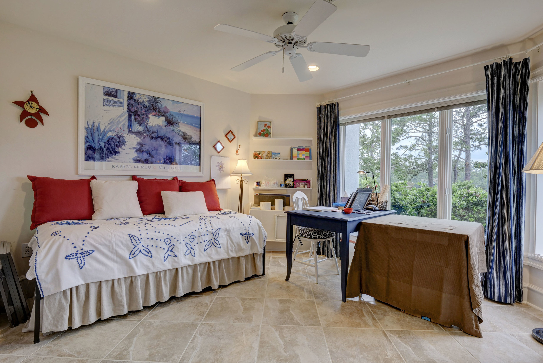
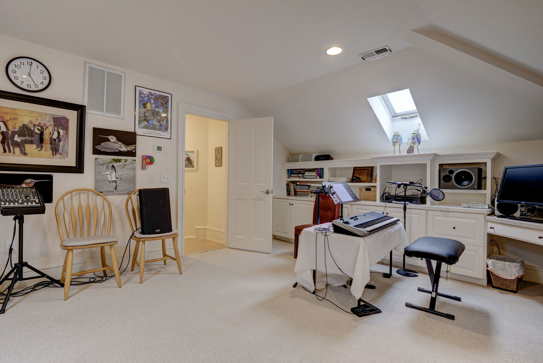
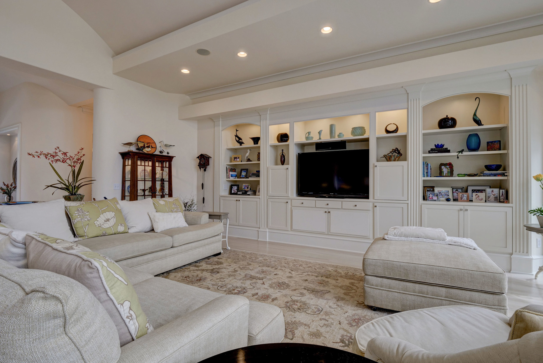
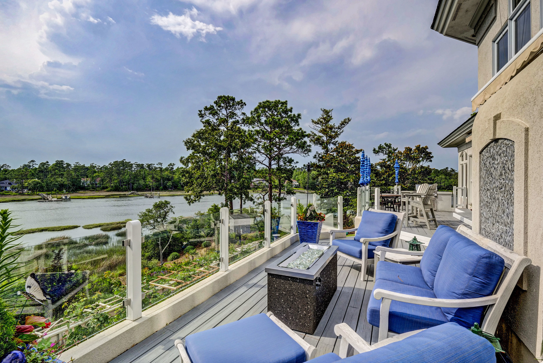
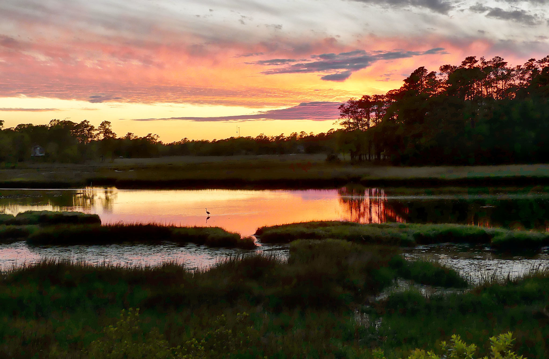

California dreaming! Located on two hilltop lots with panoramic views of Howe Creek and spectacular sunsets, this completely updated home features an open floor plan with emphasis on the waterfront setting. Stepping into the tiled foyer, you will be awed by the floor to ceiling glass, expanse of rooms and vaulted ceilings. The kitchen features marble and quartz counters and stainless appliances that overlooks the great room, breakfast area and sunroom. Primarily, one floor living with the master and two guest suites on the main level. An additional suite with full bath and large sitting area on the lower level; while a bonus area/study is located above the garage. Impeccably maintained with loads of recent updates including natural gas conversion with gas furnaces. (Please see complete list of features and updates). Designed with maximum privacy and outdoor living in mind, the multi-level terrace with glass railings, outdoor gas firebox and pathway to kayak launch and outdoor shed. Low maintenance terraced perennial gardens provide a colorful frame around the spectacular beauty of the creek.
For the entire tour and more information on this home, please click here.
107 Mallard Dr Hampstead, NC 28443 - PROFESSIONAL REAL ESTATE PHOTOGRAPHY
/Don't miss out on this Deep Water Canal front home in Hampstead. It's next to impossible to find a water front home opportunity like this anywhere in the vicinity. Major renovations were completed in 2015 and this home should not be missed for your waterfront chance. So many features and upgrades that while you should definitely study the property pictures, even they do not capture it all. 75 feet of deep water canal including a water slip to get your boat or toys out of the main canal and the Intracoastal waterway is just minutes away by boat, kayak, paddle board, jet skis or your choice of water entertainment. The home is also located very close and convenient to the local renowned Topsail Schools. The master bedroom is very spacious with French doors leading the back deck. The master bath features two separate vanities with granite tops and under-mount sinks. The tile shower, water closet, and walk-in closet are very well done features. The second bedroom serves as a Guest Suite with it's own bathroom and shower. The kitchen has many must have features including granite tops, tile back splash, walk-in pantry, stainless GE appliances, room for a kitchen island if desired, built in wine storage, and stained glass windows. The home abounds with storage with many large walk-in closets, not only in bedrooms, but other convenient locations. The home also features all wood and tile floors, large decks, 3 total bathrooms, large attic storage, metal roof with warranty, tall ceilings, specialty lighting, laundry room with separate closet and built in cabinet shelving, and more. All appliances are included so that you can move right in. The outdoor areas feature a large, 2 story storage shed/boathouse/workshop with water and electricity. It's near the water's edge and boat slip for ease of water related fun. The covered outdoor kitchen area/patio/fire pit is ready for relaxing after an exciting day on the water or entertaining. There is also a tremendous amount of storage provided under the house with walk in convenience. You'll need to move quickly on this listing, don't let this opportunity slip through your fingers.
For the entire tour and more information, please click here.
6357 Saxon Meadow Dr Leland, NC 28451 - PROFESSIONAL REAL ESTATE PHOTOGRAPHY
/The Fairfield is a charming three bedroom home that is perfect for any home site, but don't be deceived by its slender footprint. The open floor plan has lots of space, and features a vaulted living room with optional built-ins. A large master suite includes trey ceilings, garden tub for soaking away the day and dual walk-in closets. With the guest bedrooms off to one side of the house, privacy is guaranteed. Hardwood floors throughout the formal areas are an added bonus. A screened porch and additional patio adds another area ideal for outdoor entertaining. Choose the optional bonus room with a full bath, and personalize the space to fit your needs.
For the entire tour and more information, please click here.
202 Teakwood Dr Carolina Beach, NC 28428 - PROFESSIONAL REAL ESTATE PHOTOGRAPHY / 3D VIRTUAL TOUR
/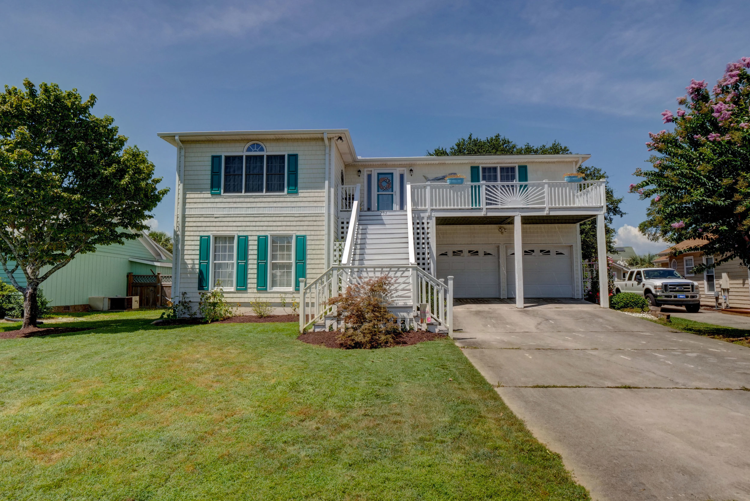

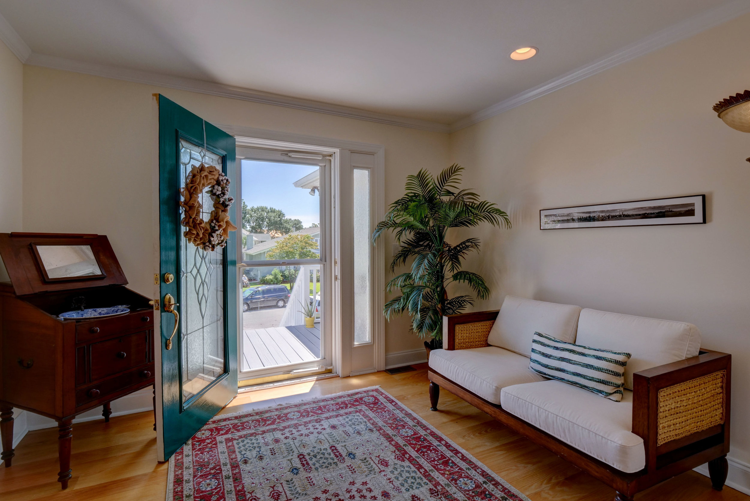
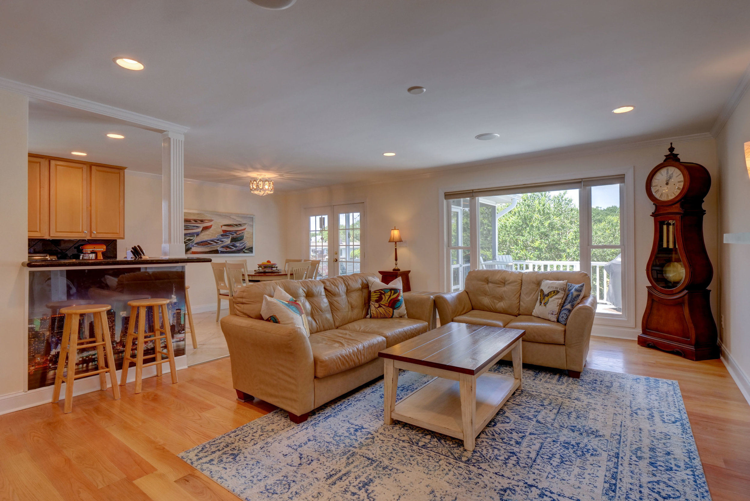
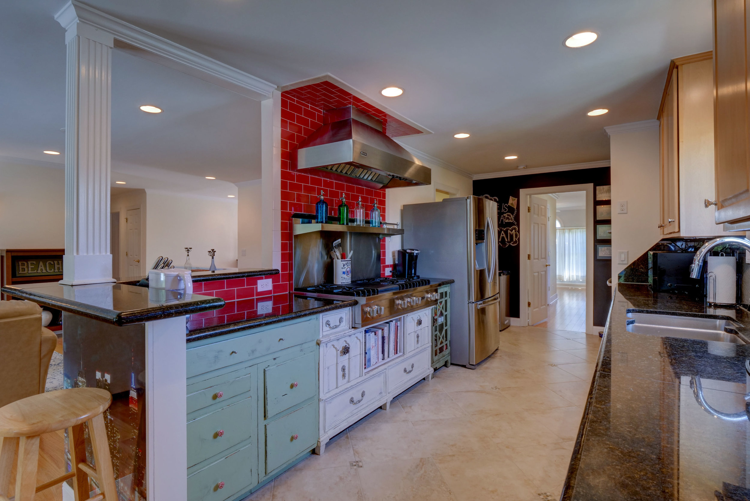
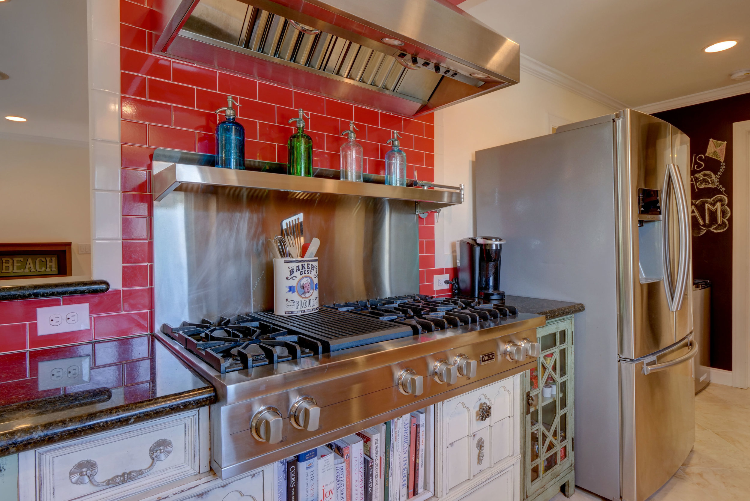
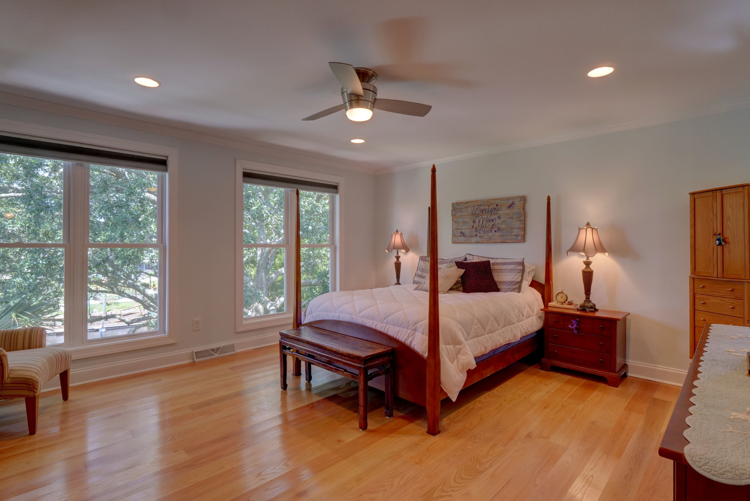

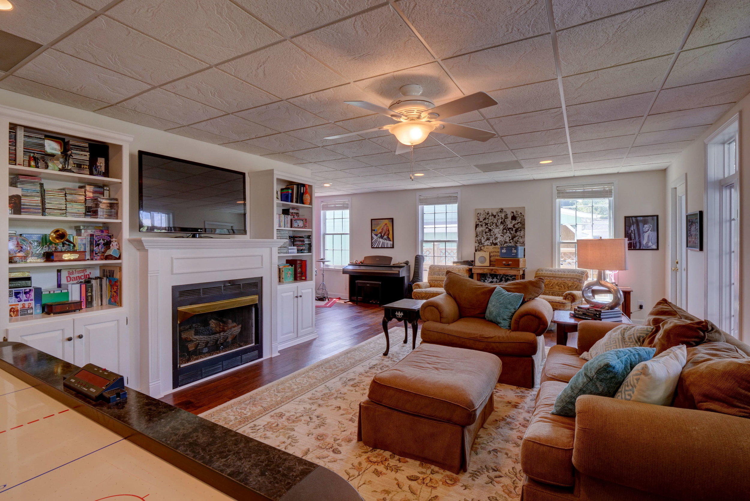
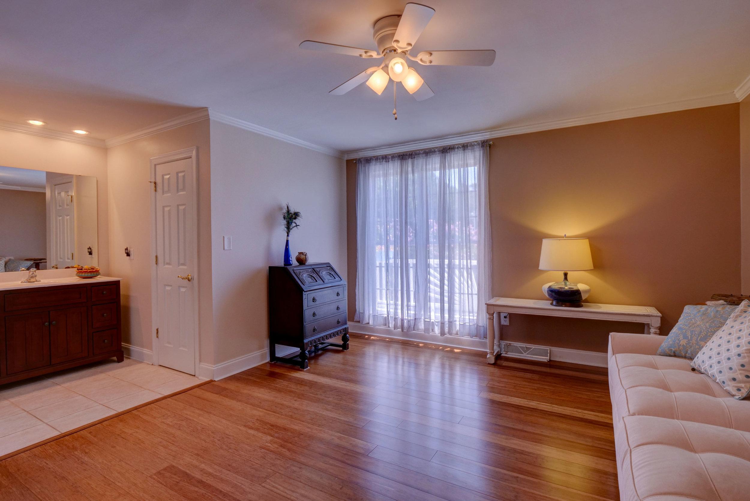
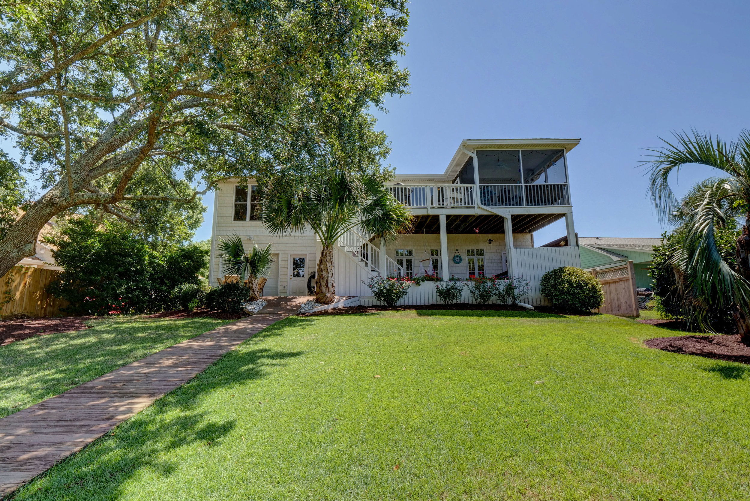
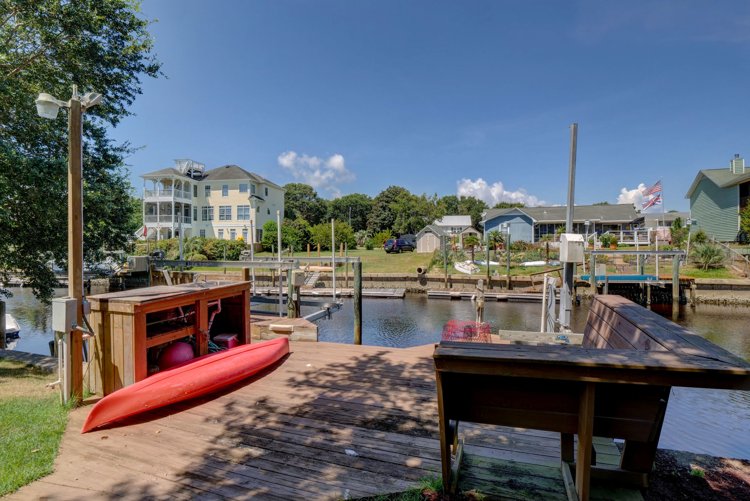
Big, open, flowing floor plan! Gorgeous private yard! Must view 3-D walk through online! Waterfront Southern Comfort Oasis has it all! This large & cozy home is completely renovated. Live the dream! Access your boat and jet ski in your beautifully landscaped and well graded yard at your own dock & enjoy Island living! Gourmet kitchen w/ Viking gourmet 6 burner gas chef cooktop & Electrolux double wall oven, antique & modern cabinetry, granite, & huge pantry! Open Living Room w/ fireplace & water views add to the charm. Three Master Suites on this floor have large walk-in closets & full custom baths! Down is a huge Great Room leading out to jacuzzi, deck & yard, with built-ins, fireplace, & plumbed for a bar! Two more bedrooms + bath.
For the entire tour and more information, please click here.
7518 Masonboro Sound Rd, Wilmington, NC 28409 - PROFESSIONAL REAL ESTATE PHOTOGRAPHY / TWILIGHT PHOTOGRAPHY
/
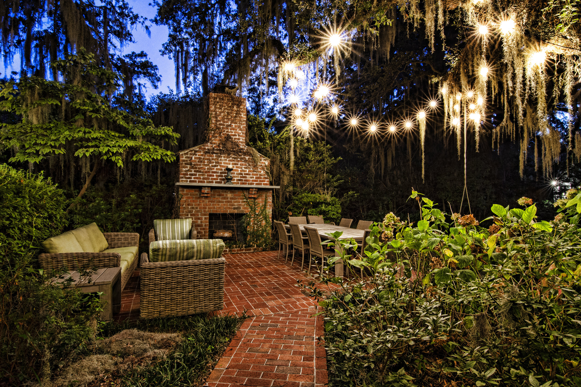
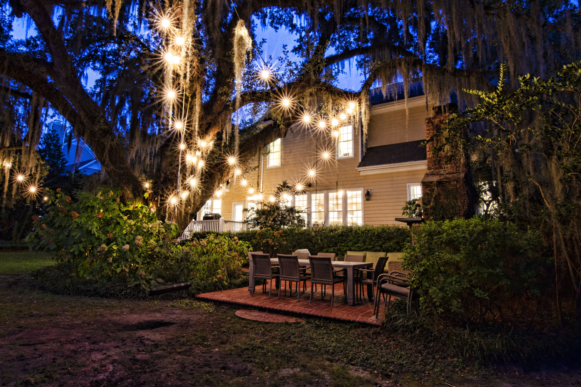
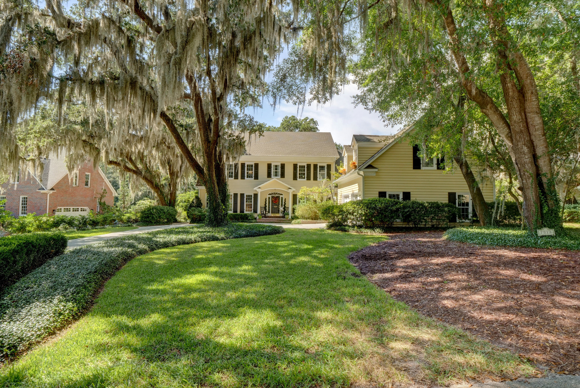
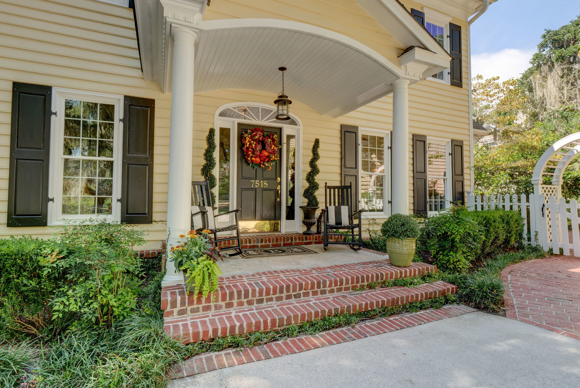
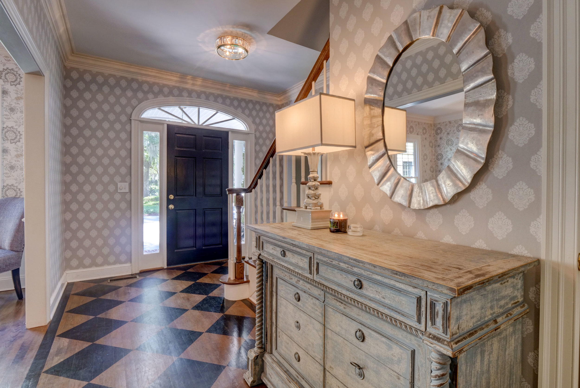
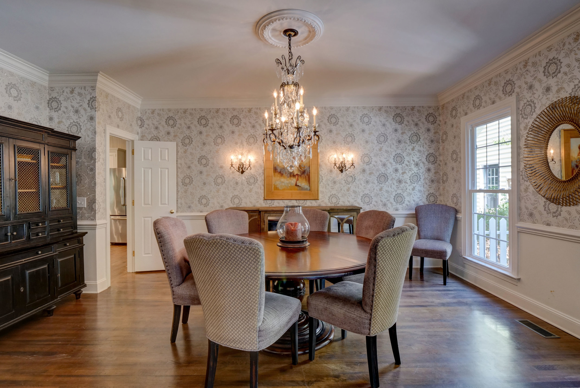
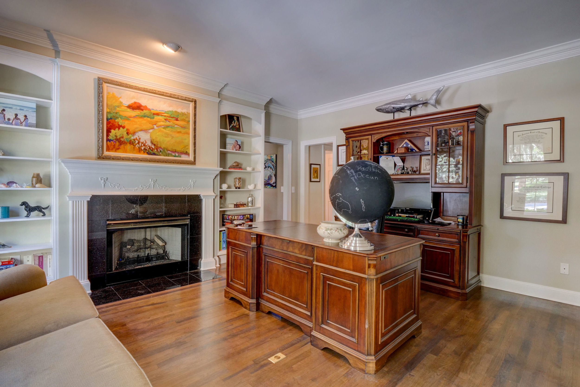
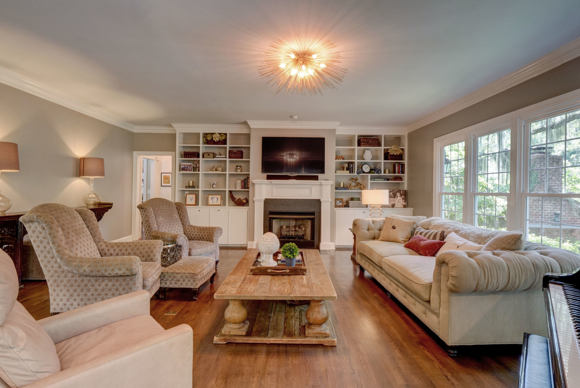
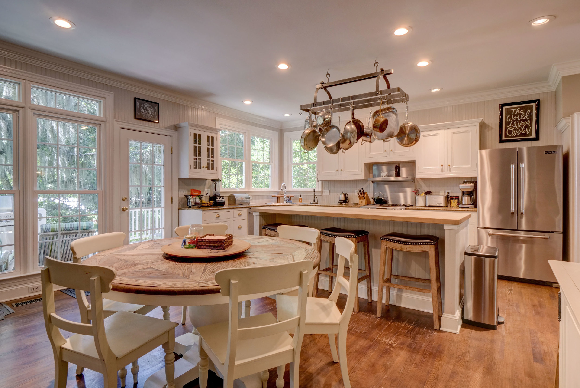
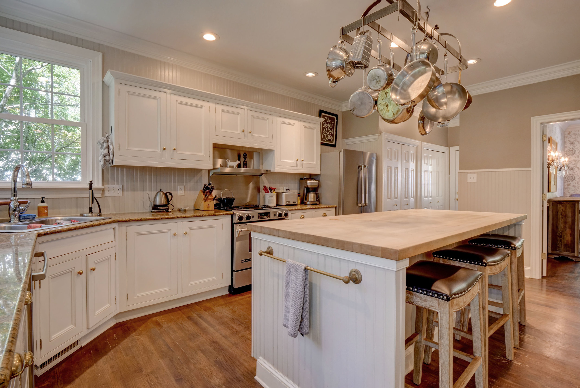
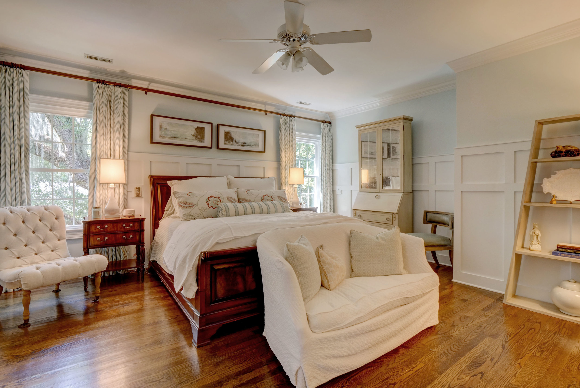
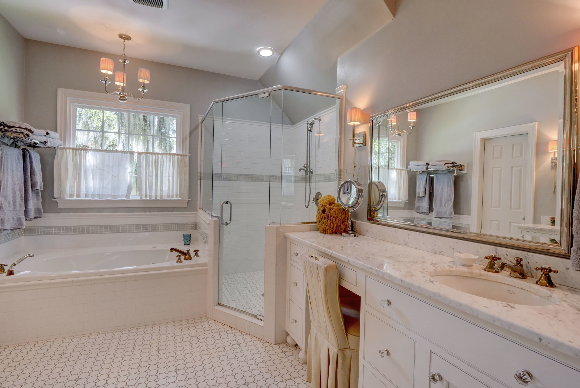
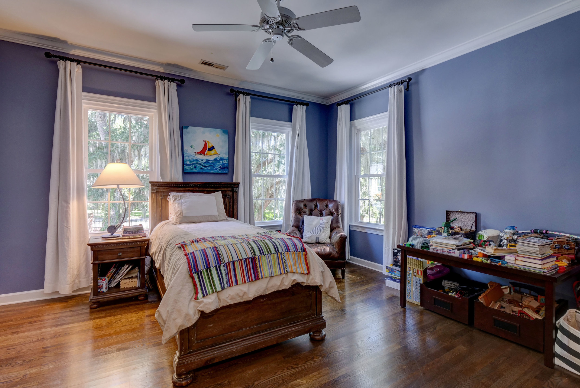


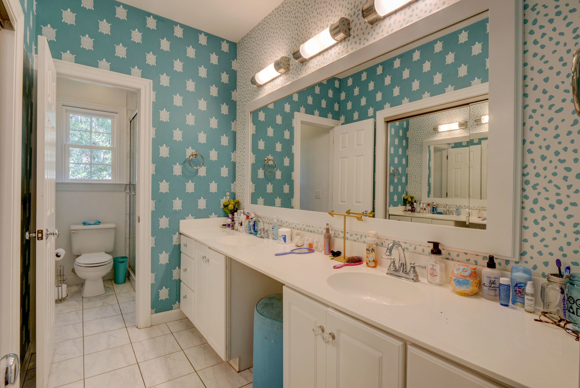

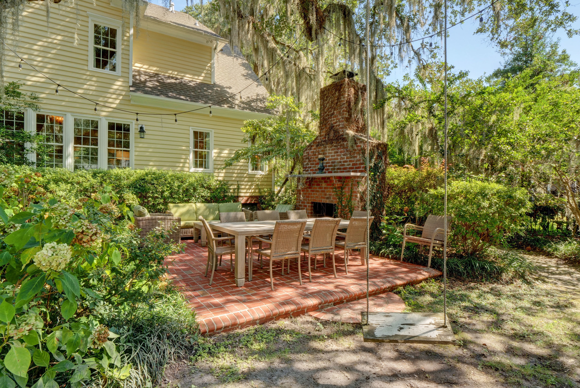
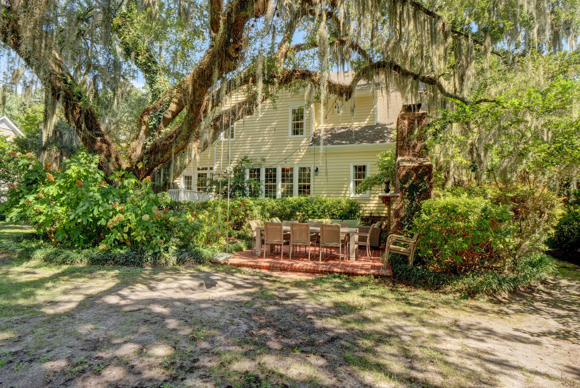
This is a must see stunning home bursting with southern charm. Located in the sought after Parsley and Hoggard school district and in the beautiful Windward Oaks community. The 1st floor has a formal dining room, study with a gas fireplace, large kitchen that is open to the living room, a bedroom and a full bathroom. Upstairs boasts a beautiful master bedroom and bath with 2 walk in closets, 3 other bedrooms and 2 baths. This home has a large walkable attic that could be finished into more living space. There are several live oak trees draped with moss in the front and backyard. A sprinkler system with its own well, a 2 car detached garage with an additional 506 heated sqft that is finished and perfect for a gym or game room. The backyard has a deck, a gas brick fireplace shaded by grand live oak tree and a brick patio.
For the entire tour and more information on this home, please click here.
1109 Eventide Blvd, Wilmington, NC 28411 - PROFESSIONAL REAL ESTATE PHOTOGRAPHY
/Spectacular home in the desirable community of Anchors Bend. Home shows like new, meticulously maintained and in pristine condition. One of the largest lots in the neighborhood at over half acre. Fenced in backyard is beautifully landscaped and backs up to wooded area. Custom travertine patio with outdoor kitchen, large outdoor fireplace, and hot tub all covered with a custom pergola. House has great floorplan with 5 large bedrooms plus bonus room. Tons of upgrades including plantation shutters, window seats, surround sound, security cameras, landscape lighting, reverse osmosis system, custom paint, new tile backsplash in kitchen, all weather porch, built in shelving in garage and much more. This is truly a fantastic family home perfect for entertaining inside and out. Just a short walk down to the open air neighborhood clubhouse, and pool complete with bar area, flat screen tvs, grills, etc. Neighborhood is golf cart friendly and across the street from the marina.
For the entire tour and more information on this home, please click here.
1055 Marshside Way, Belville, NC 28451 - PROFESSIONAL REAL ESTATE PHOTOGRAPHY
/Simply Stunning! This waterfront contemporary residence is nestled on a private cul de sac and located in the waterfront community of Highland Shores and showcases 3 bed 3.5 bath. As soon as you enter the home you will be mesmerized by the amazing views and beautiful natural light that encompasses this home. This stunning home oozes sophistication and style, showcasing neutral decor, spectacular travertine floors throughout, voluminous ceilings, floor to ceiling windows and fantastic open floor plan perfect for entertaining! The recently remodeled gourmet kitchen, with Marble countertops and hard rock maple cabinetry opens directly to a dramatic great room with fireplace. Beautiful water views from every room in the house. This home features expansive outdoor living with six waterfront decks, an outdoor dining space plus a waterfront patio! Gaze at the stars from the hot tub, launch your kayak or build a pier this is a lifestyle you won't want to miss!
For the entire tour and more information, please click here.
1121 Pembroke Jones Dr, Wilmington, NC 28405 - PROFESSIONAL REAL ESTATE AERIAL PHOTOGRAPHY / VIDEOGRAPHY
/
