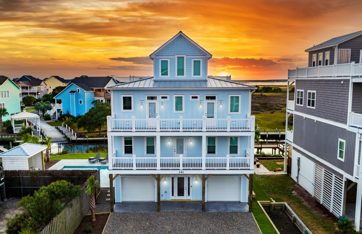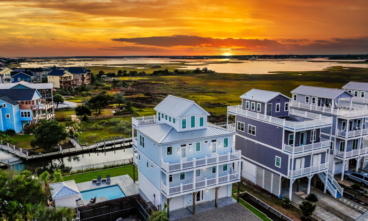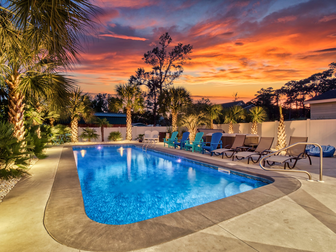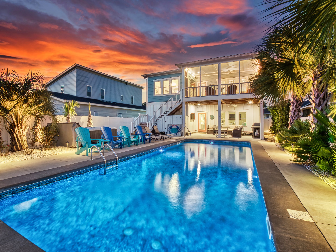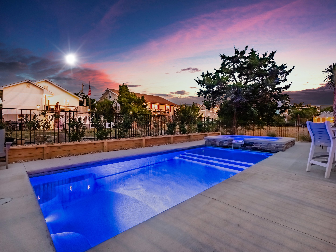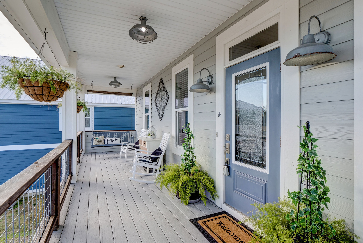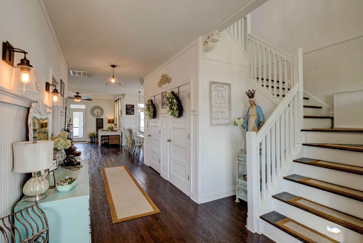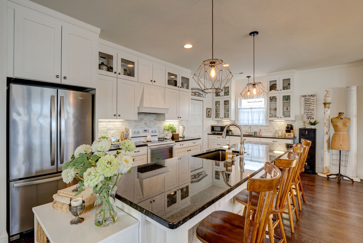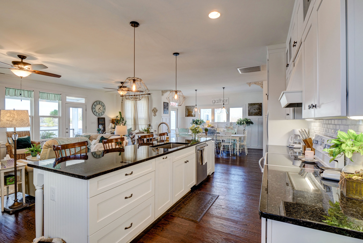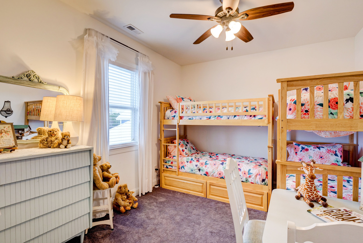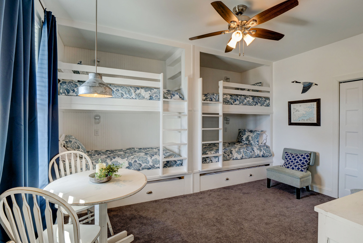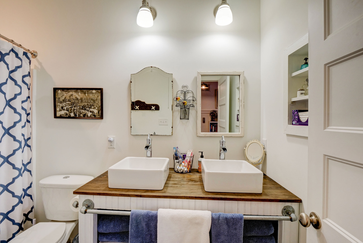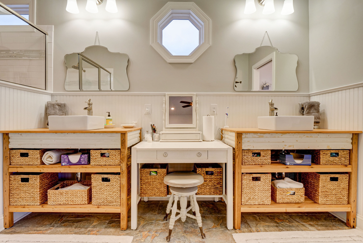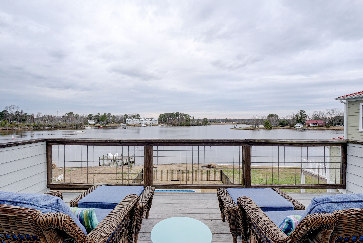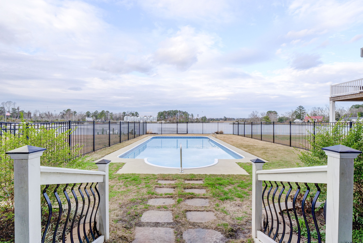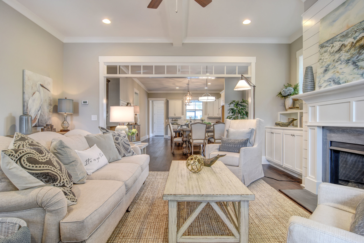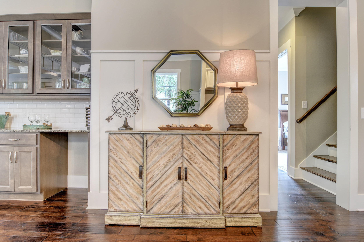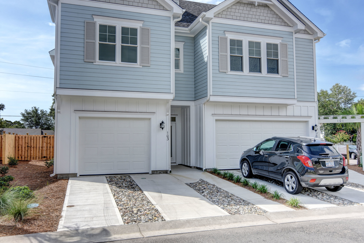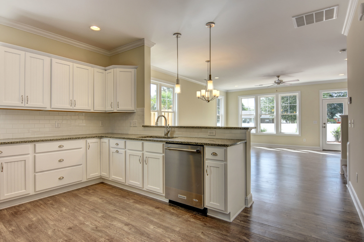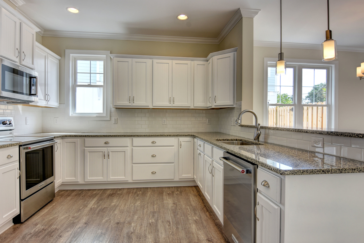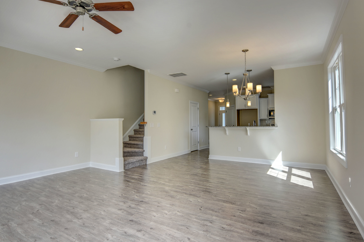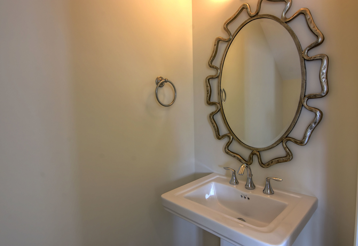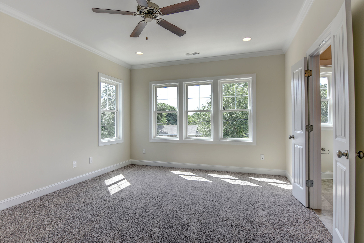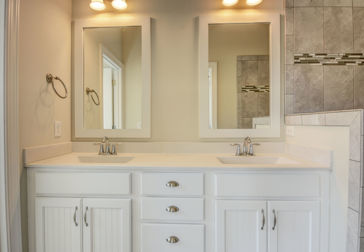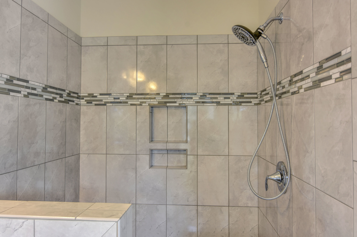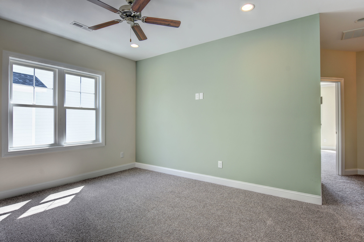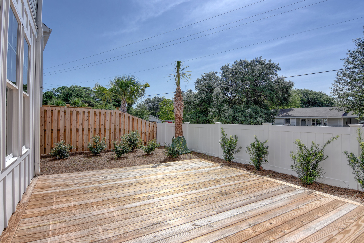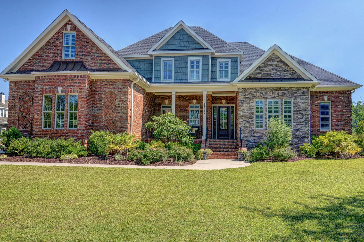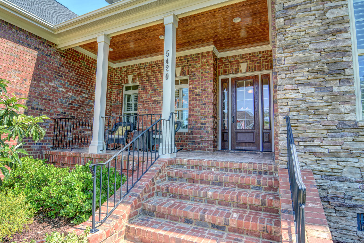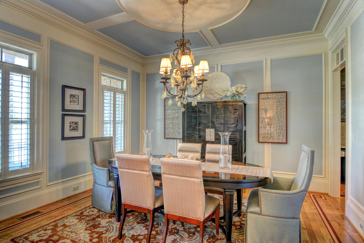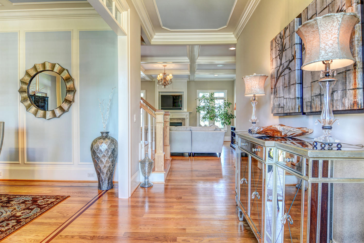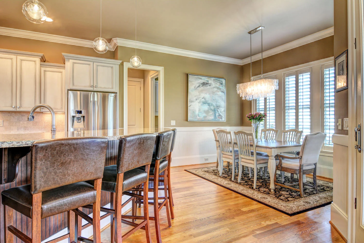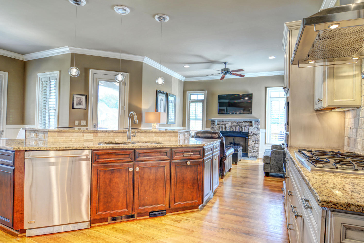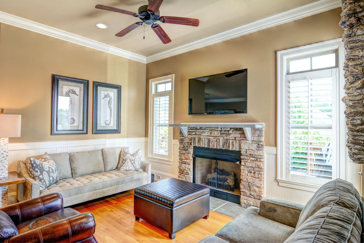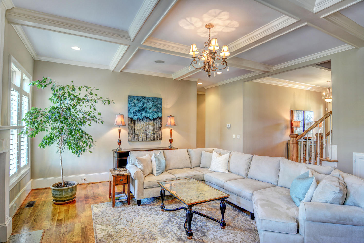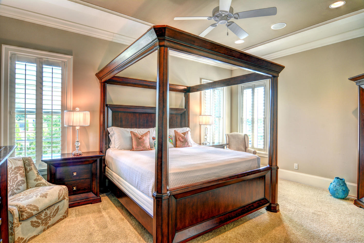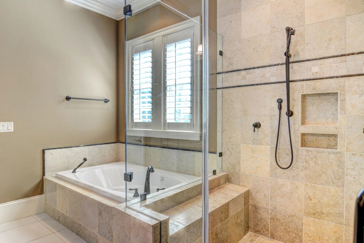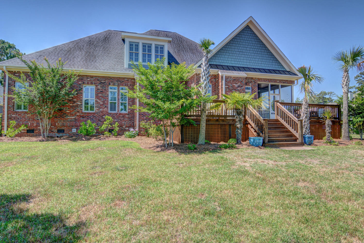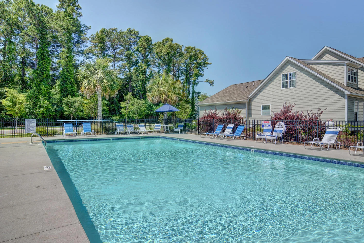6265 Turtle Hall Dr, Wilmington, NC, 28409 - PROFESSIONAL REAL ESTATE PHOTOGRAPHY / AERIAL DRONE VIDEOGRAPHY
/Southern estate in Turtle Hall with 35' boat slip in private marina on the ICWW, minutes from Wrightsville Beach. You'll feel as if you've gone back in time as you enter though private gates surrounded by 100 year old live oaks, magnolias and beautiful azaleas. Through the front door you'll be greeted by an impressive two story foyer with hardwood floors throughout living space. Formal living room, family room, wet bar and master bedroom on the 1st level. The 2nd level features 3 additional bedrooms and entertainment room. The balcony and deck overlook the well landscaped yard with pool, outdoor kitchen and pond with waterfall. Just a short stroll to the Turtle Hall Marina where you'll enjoy amazing views from the gazebo. This is one of a few properties in Turtle Hall that's grandfathered in with no required HOA dues.
For the entire tour and more information, please click here.
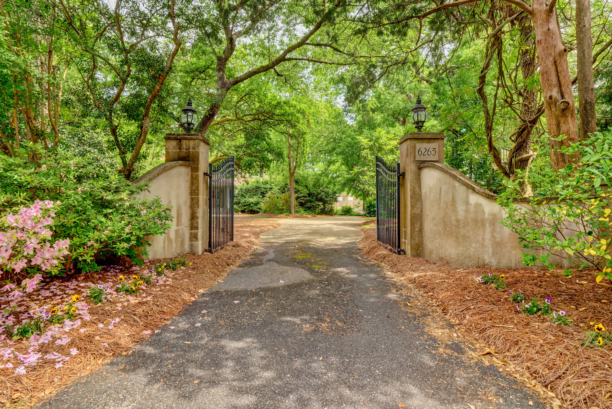
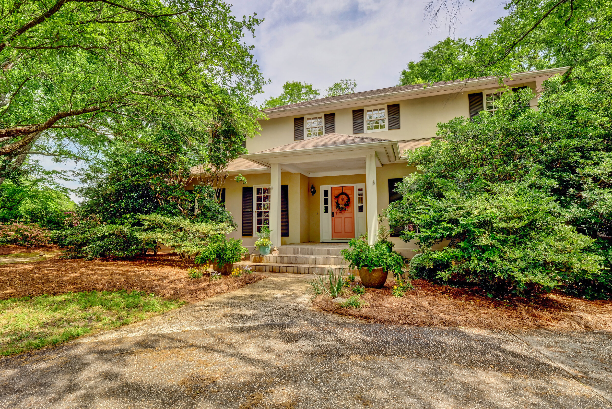

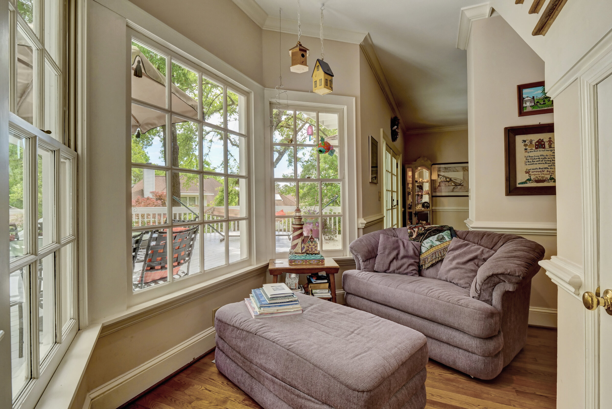

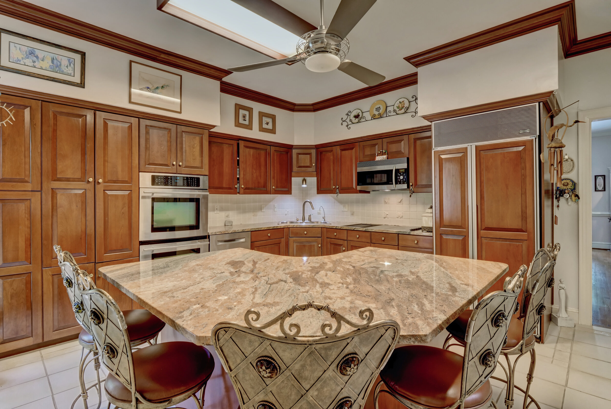
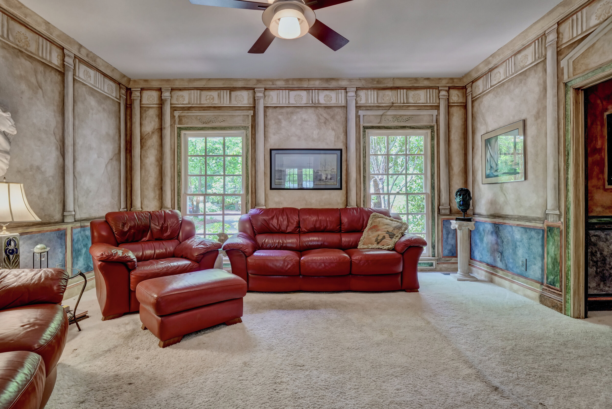
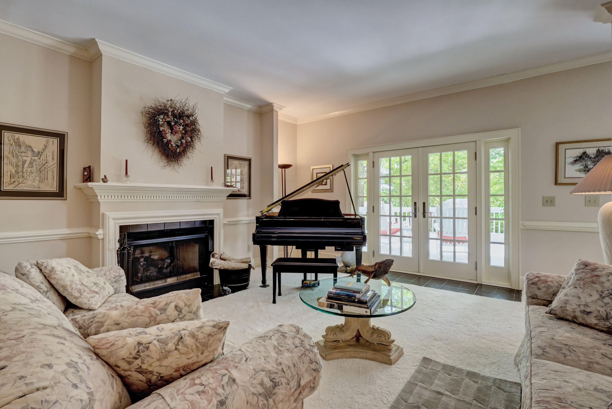
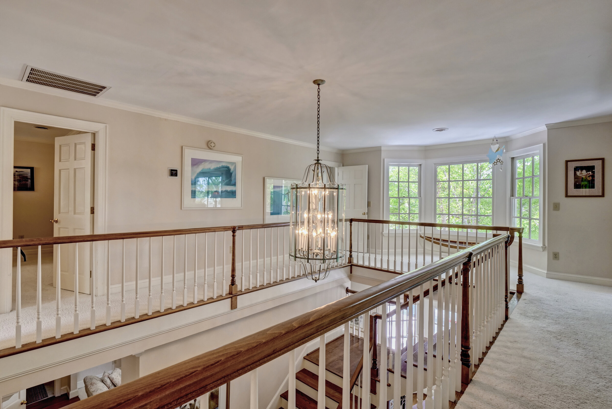
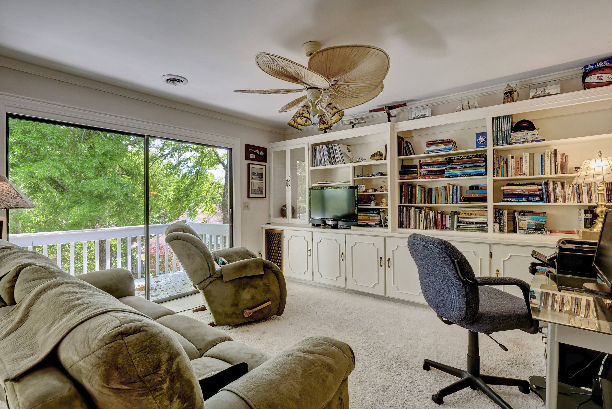

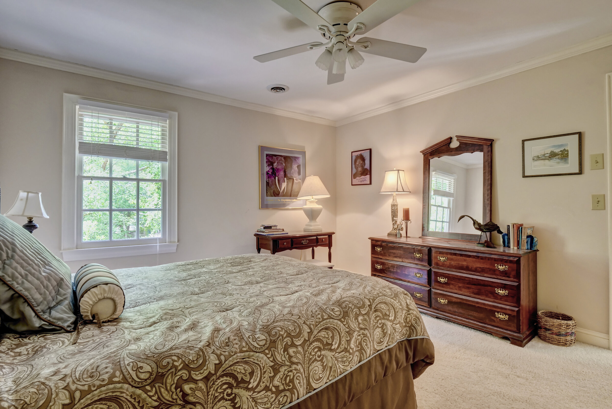
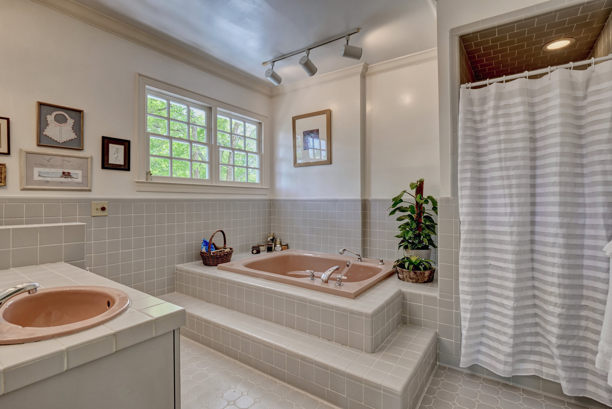
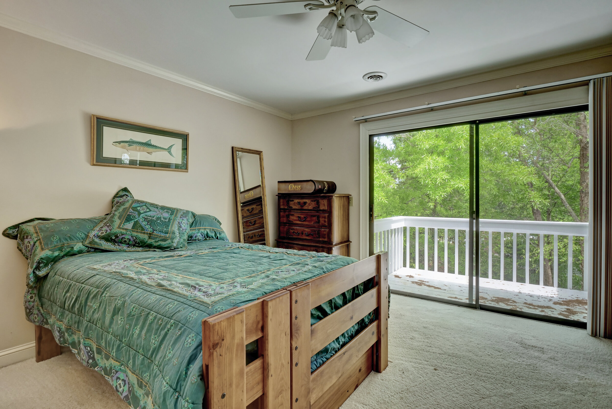
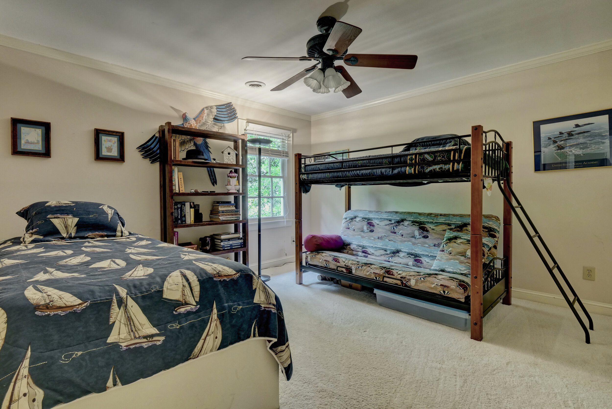
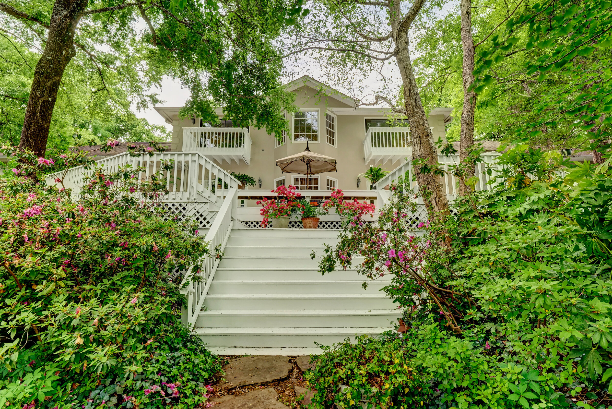
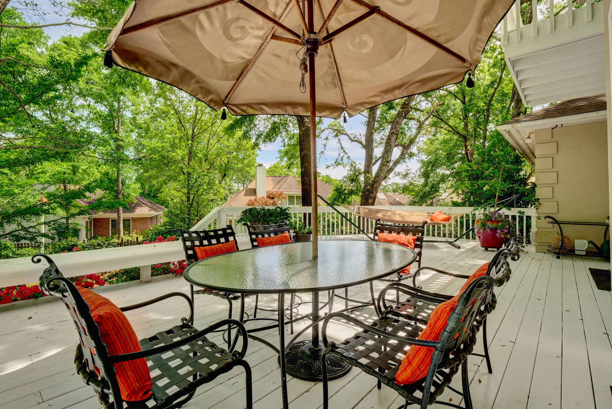

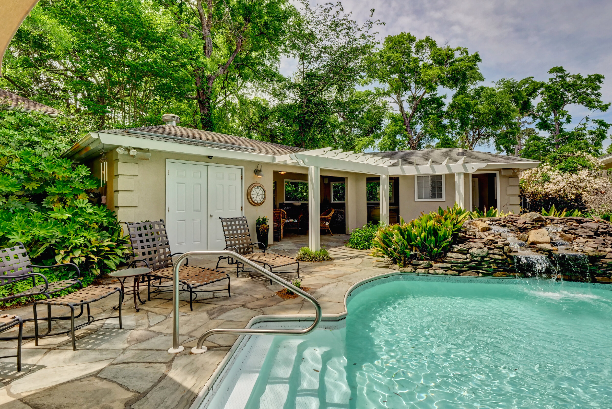

148 Laguna Bay Dr, Jacksonville, NC 28540 - PROFESSIONAL REAL ESTATE PHOTOGRAPHY / AERIAL DRONE PHOTOGRAPHY
/Beautiful three story waterfront home in Laguna Bay a gated community with attached two car garage. Currently a 2776 sq.ft., four bedroom/three bath home but has potential for becoming a five bedroom/four bath home when bottom level is finished. There are already rough-ins for plumbing. When finished and heated this space will add an additional 671 sq. ft. for a total of 3457 sq. ft.. The home has three decks and a ground level porch that all offer breathtaking 180 degree views of the water. Home has an open floor plan with large living room, dining room and kitchen. The main floor offers roomy bunk room with built-in bunks and trundles to sleep six. Upper floor has two guest rooms plus master suite with vaulted ceiling, walk-in closet and master bath. Large expanse of windows and master bedroom deck offer fantastic water views. Home has a large handicap accessible elevator for easy access to all floors. Home is located on high ground on the New River in Jacksonville across from the downtown area with bulkhead and easy deep water boat access. A ''no rise'' study has been completed by the original developer so a custom dock can be built to your specifications and your contractor can easily access this information at the permitting office. Home also offers a 18' x 36' swimming pool surrounded by attractive metal fencing. Come enjoy the good life and check out this beautiful home close to shopping and restaurants on the lovely New River in Jacksonville, NC.
For the entire tour and more information, please click here.
2109 Anson Dr, Wilmington, NC 28405 - PROFESSIONAL REAL ESTATE PHOTOGRAPHY / TWILIGHT PHOTOGRAPHY / AERIAL DRONE PHOTOGRAPHY
/2109 Anson Drive
A unique Mediterranean masterpiece with modern accents and a strong Italian influence, proudly overlooks Landfall Lake with views of the Intracoastal Waterway and Wrightsville Beach. Nearly 6500 square feet of living space and a separate pool side guest quarters on a picturesque setting in prestigious Drayton Point. Every detail has been carefully selected and crafted to create a true oasis for entertaining designed to meet every need and please almost any personality in your family.Exquisitely crafted with soaring ceilings, dramatic wood beams, tumbled marble throughout, venetian light fixtures, custom wrought iron, copper, clay tile roofing, 3 custom fireplaces, Nana wall system and walls of glass displaying an expansive outdoor living area which fuse seamlessly with the interior. This one of a kind property features the best of everything with a great open floor plan, Chefs kitchen with Wolf and Subzero appliances, office/playroom, 3 bedrooms en suite each with a private balcony with stunning views, home theatre with motion seating, custom speakers and bar/kitchen area, and a covered courtyard kitchen with large entertaining space. The tranquil master suite offers everything you can imagine with a Jesse custom closet system, fireplace, granite soaking tub, stunning walk-in shower, loft office, and a private bridge to cross over pool and enter the outdoor oasis. The exceptional outdoor living area is an extension of this masterpiece with spectacular saltwater pool and hot tub, fountains, custom bridges, glass tile, fire pit, outdoor kitchen and plenty of covered seating where you'll want to linger and enjoy the view for a lifetime.
For the entire tour and more information, please click here.

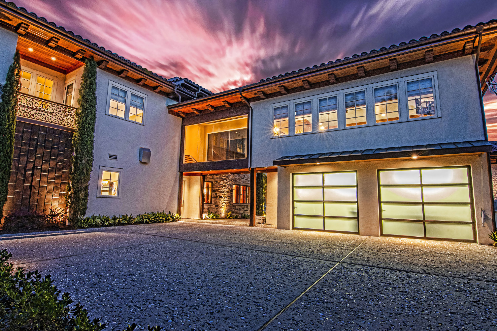
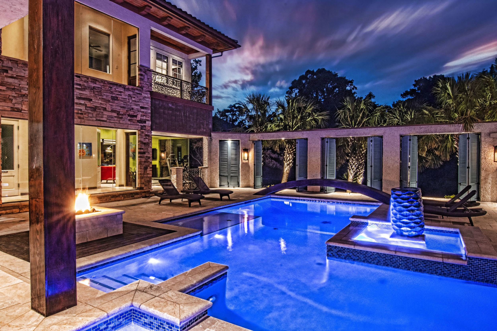

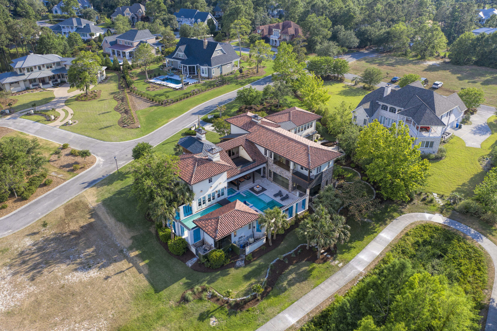
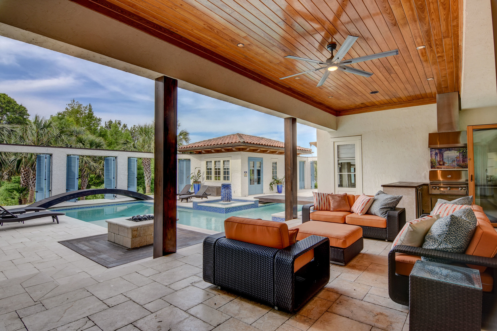
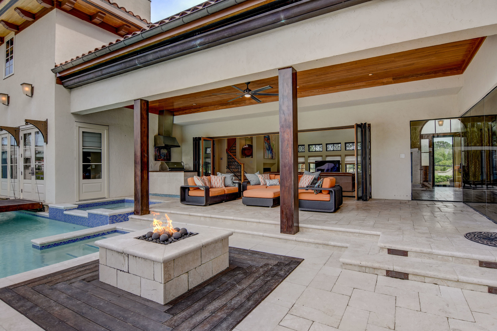
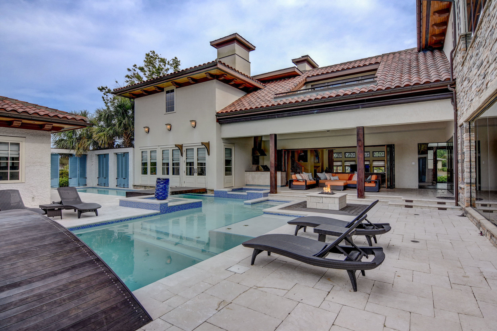
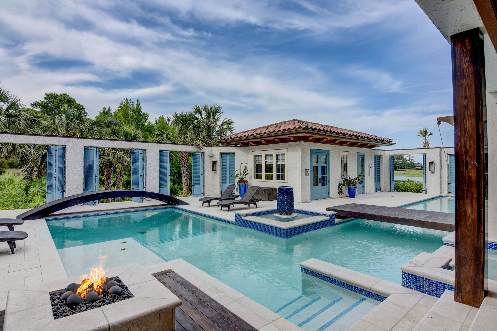
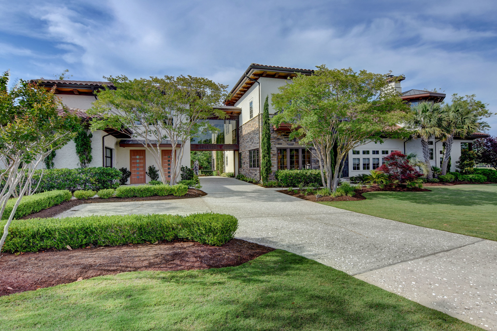
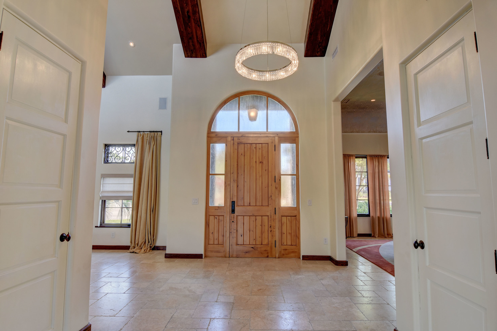
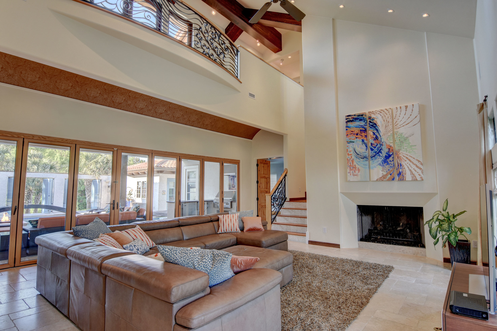
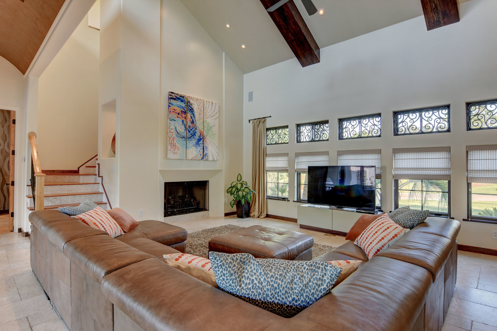
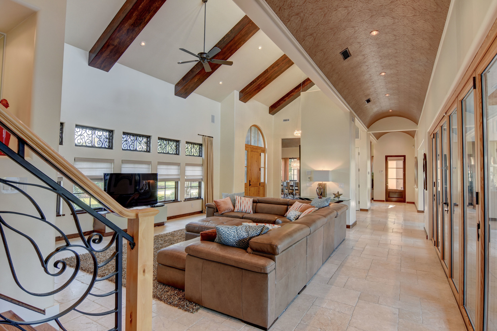
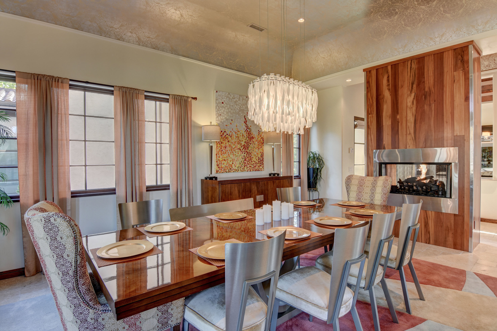
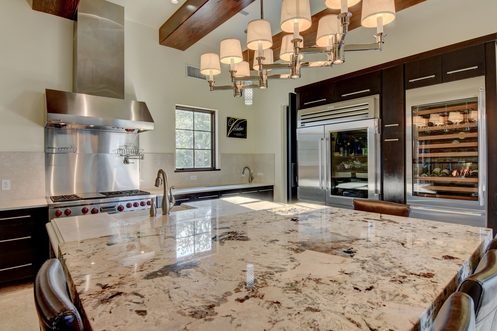
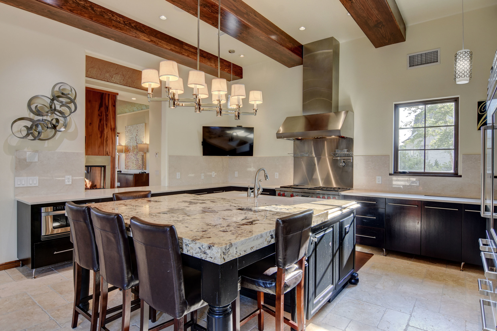
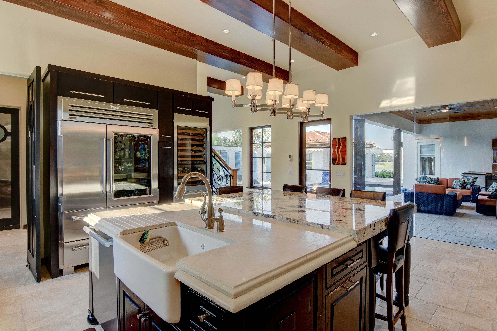
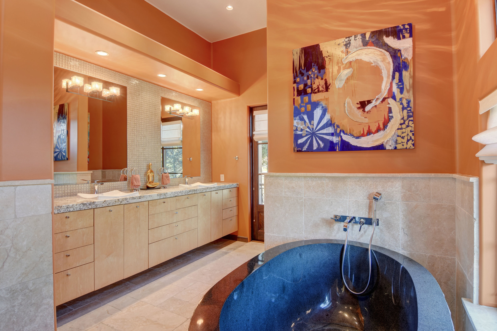


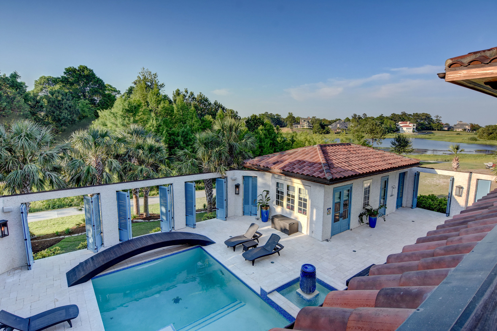
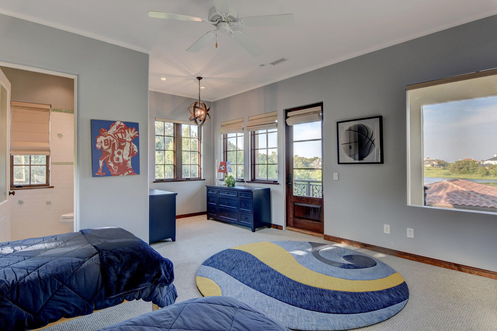
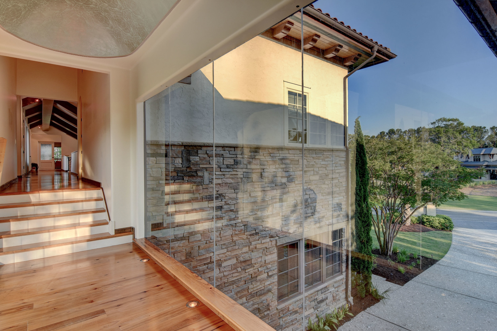
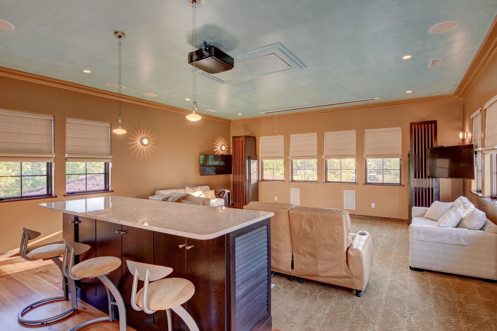
353 Cornubia Drive, Castle Hayne, NC, 28429 -PROFESSIONAL REAL ESTATE PHOTOGRAPHY
/New construction by Herrington Homes on this Alley-Fed Home Site located in River Bluffs, a New Gated Community that is perched along the beautiful winding Cape Fear River, minutes away from Wilmington and all it has to offer. Amenities to include marina, River Walk, Pool, Tennis, Pickleball, Basketball, Fitness Center, Walking trails! Gull Cottage plan offers 10' ceiling, 2x6 construction, gourmet island kitchen with walk in pantry, great room w built ins around fireplace and coffered ceilings, hardwood flooring in main living areas, tile in baths and laundry, full tile shower in owners suite, granite counter tops in kitchen, bar and owners suite, pass through window between kitchen and screen porch, hybrid hot water heater.
For the entire tour and more information on this home, please click here
103 Bimini Townes Ln., Carolina Beach, NC, 28428- PROFESSIONAL REAL ESTATE PHOTOGRAPHY
/Come take a look at the Hemingway plan. It offers elegant lighting features & crown molding throughout the ground level with natural lighting flowing in from your private deck. The kitchen features gray shaker cabinets & granite counters accented by subway tile, Kitchenaid stainless appliances, accent crown above the cabinets & vented exhaust. Walk up the stairs to 9' ceilings in the open 12' x 11' loft. Step into the large master suite featuring a master bath offering a dual vanity, walk-in tiled shower & wood shelving in the closet. Also on this level is the 2nd bedroom, full bathroom & the laundry room. The top floor offers a large 3rd bedroom with in suite bath, an alcove for a home office & 11'x8' walk-in storage. All of this offered with a 1 car garage & the community pool just steps from your door.
For the entire tour and more information on this home, please click here
5420 Andrews Reach Loop, Wilmington, NC 28409 - Professional Real Estate Photography
/This beautiful home we just shot has been impeccably maintained and is perfect for the active lifestyle or entertaining. The luxurious master suite offers custom ceilings in the bedroom, large walk-in custom closet, whirlpool tub, separate tiled shower with multiple heads and granite countertops. Entertain in the gourmet kitchen with beautiful cabinetry and spacious island, granite counter tops, stainless appliances with 5 burner gas cook top, wet bar and wine cooler all opening into a keeping room and breakfast room. You'll delight in the attention to detail and quality throughout. Formal occasions will be special in the formal living and dining room with extensive wainscoting and moldings.


