8226 Lakeview Dr, Wilmington, NC 28412 - PROFESSIONAL REAL ESTATE PHOTOGRAPHY
/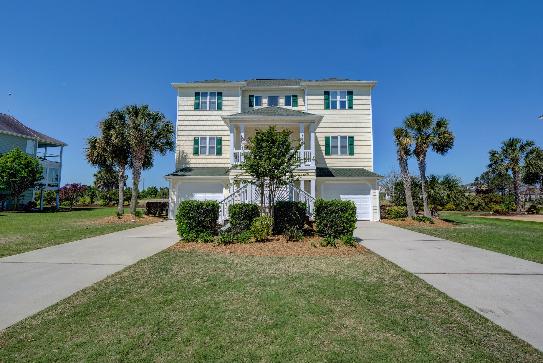
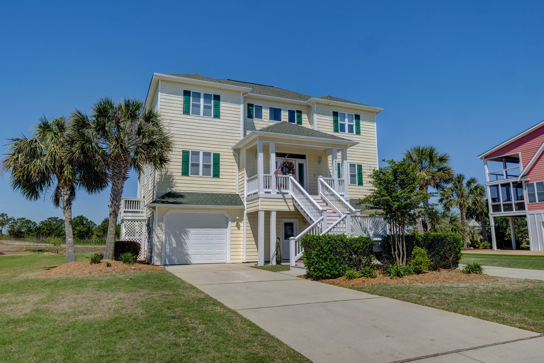
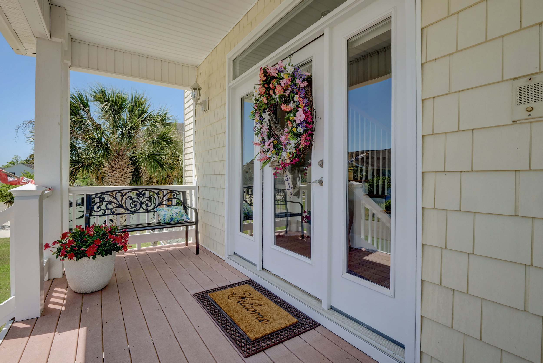
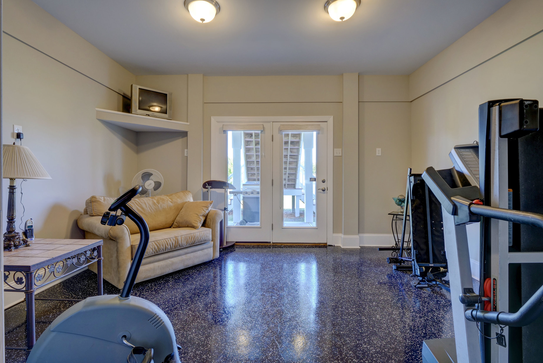
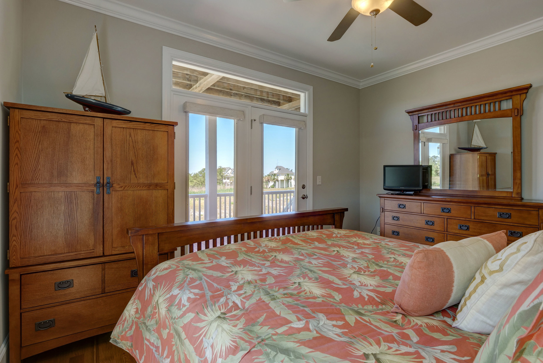
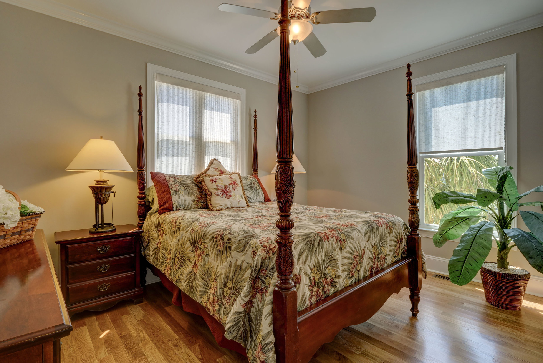
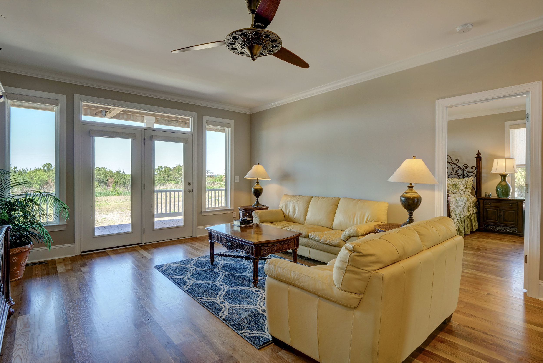
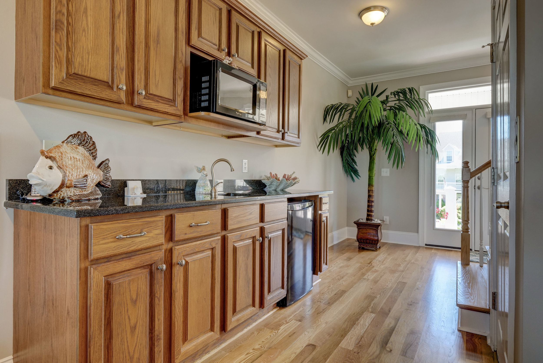
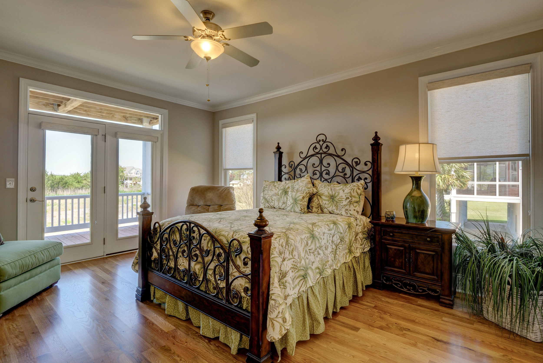
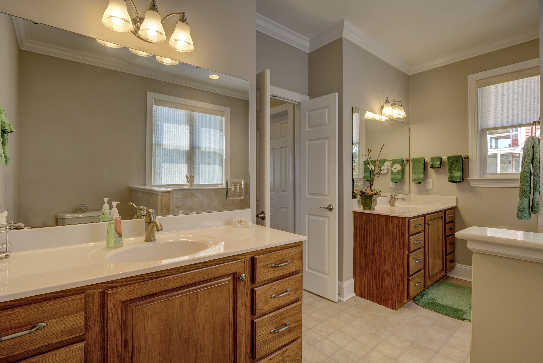
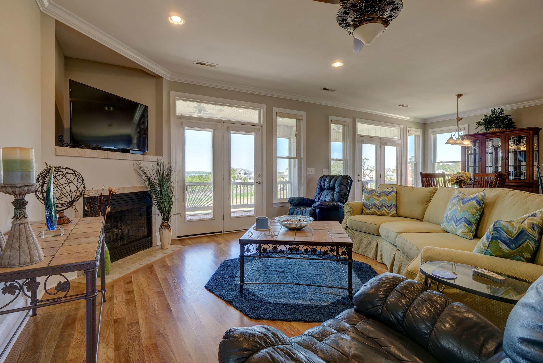
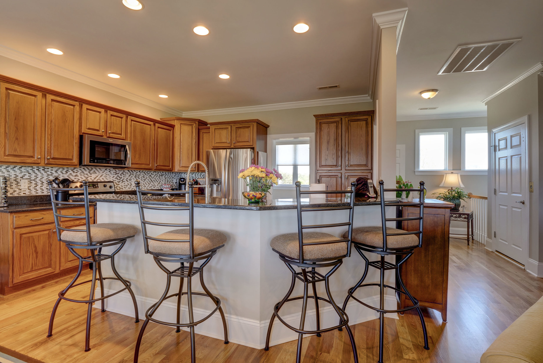
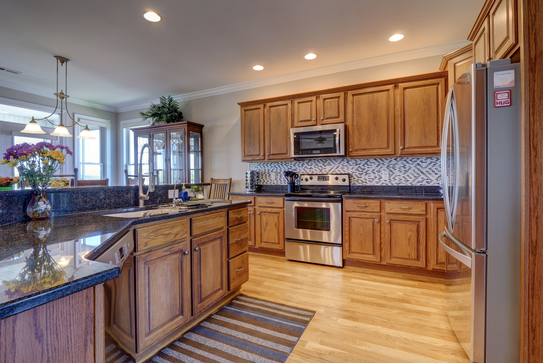
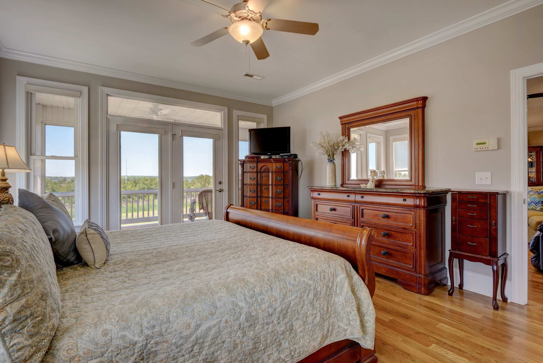
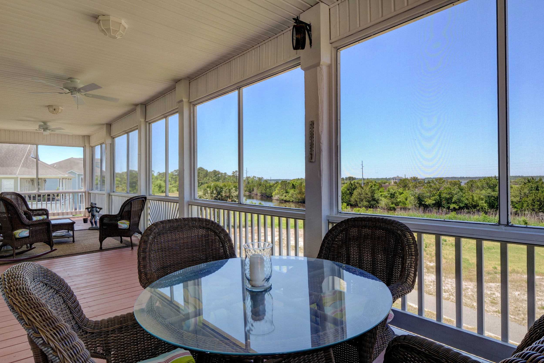
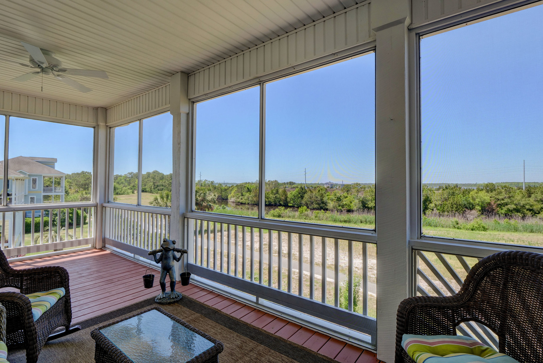
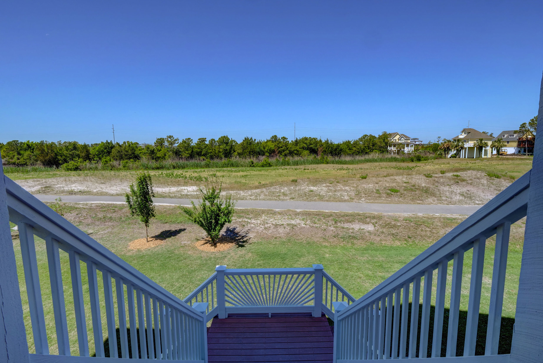
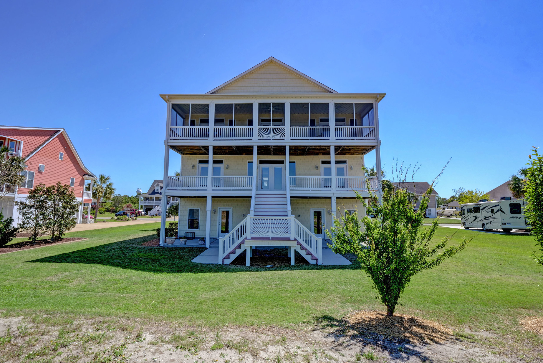
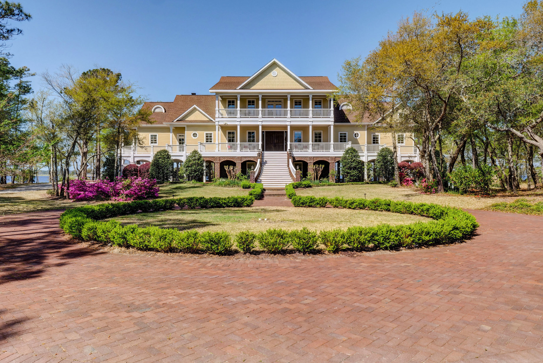
New construction by Herrington Homes on this Wooded Home Site located in River Bluffs, a New Gated Community that is perched along the beautiful winding Cape Fear River, minutes away from Wilmington and all it has to offer. Amenities to include marina, River Walk, Pool, Tennis, Pickleball, Basketball, Fitness Center, Walking trails! The Aster plan offers 10' Ceilings, 2x6 construction, gourmet island kitchen with walk in pantry, great room w built ins around fireplace and coffered ceilings, hardwood flooring in main living areas, tile in baths and laundry, full tile shower in owners suite, granite countertops in kitchen, bar and owners suite, hybrid hot water heater, and conditioned storage space in garage.
For the entire tour and more information on this home, please click here
New construction by Herrington Homes on this Alley-Fed Home Site located in River Bluffs, a New Gated Community that is perched along the beautiful winding Cape Fear River, minutes away from Wilmington and all it has to offer. Amenities to include marina, River Walk, Pool, Tennis, Pickleball, Basketball, Fitness Center, Walking trails! Gull Cottage plan offers 10' ceiling, 2x6 construction, gourmet island kitchen with walk in pantry, great room w built ins around fireplace and coffered ceilings, hardwood flooring in main living areas, tile in baths and laundry, full tile shower in owners suite, granite counter tops in kitchen, bar and owners suite, pass through window between kitchen and screen porch, hybrid hot water heater.
For the entire tour and more information on this home, please click here
This beautiful southern charmer sits on a private island, covered bridge, gated access only community surrounded by ancient oaks on the stunning Cape Fear River. Take a stroll through the lush grounds to the community dock with your 30' boat slip with a lift or sit and watch the incredible Cape Fear sunsets. This 3600 square foot home has a large first floor master suite, floor to ceiling windows in the great room overlooking the water. The second level has three large bedrooms, two with views of the water and three full baths, plus endless possibilities with the office/loft space. You will enjoy sitting on the Charleston front porch or the large back deck, perfect for grilling, with a breezeway to the three car garage.
For the entire tour and more information on this home, please click here
Cute Bungalow! What a super location for this sweet little bungalow in historic Ardemore. The front porch is deep enough for a swing and rocking chairs. kitchen is large and has laundry room off the side. There is a huge master bedroom with a modern bathroom. With the formal dining room and living room, display your heirlooms and antiques in an authentic setting. Beautiful hardwood floors throughout. Magnificently renovated! Off street parking for a small car is a great bonus. Just a short distance to the river and Historic Downtown Wilmington. This home will not last long!
For the entire tour and more information on this home, please click here
Impeccable custom built brick home in Magnolia Greens with over 3400 sq. ft. of living area and a private pool. Energy costs are very low with the new solar system in this stately home. Enjoy the covered porch before entering into the formal double story foyer with beautiful hardwood floors. The large formal dining room has crown molding and elegant wainscoting. The vaulted ceiling & ample windows in the formal living room make the room bright while the fireplace warms it up. The open kitchen with granite, tile backsplash & high end stainless appliances is a cooks dream and opens to an eat in area and large den. The first floor master bedroom has a separate sitting area and spa like bathroom. The first floor also has a powder room and large laundry/mud room. The second floor has a second master bedroom with full bath, 2 additional bedrooms and a bath plus a bonus room. The covered back porch overlooks the in ground pool and private, lushly landscaped, fully fenced back yard.
For the entire tour and more information on this home, please click Here
One of our favorite listings that we shot and is offered for sale is a stunning designer home; Riverfront with an in-ground pool, & 10,000lb boat-lift. As you enter, you are greeted with panoramic views of the Cape Fear River through floor to ceiling windows lining the living room complete with coffered ceilings, custom built-in's, & fireplace. The first floor master suite features a huge walk in closet, elegant bathroom & views the majestic back yard. Throughout the rest of the home, you will find 2 bedrooms, an office, & formal dining. Upstairs you will find a bonus room with full bath for your guests. The custom kitchen offers roll out shelving cabinets, KitchenAid & Fisher Parker appliances, a gas cook top, double oven with separate warming drawer, prep sink, wet bar with ice maker & more. HOA dues include slip for only $91/month! Click here to view the virtual tour!
Copyright © 2024, Unique Media & Design. All rights reserved worldwide. For license or stock requests please see contact info below.
Need to contact us? Give is a call at (910) 526-7926 or drop us an email.