11 Beach Bay Ln E, Wilmington, NC 28411 - PROFESSIONAL REAL ESTATE PHOTOGRAPHY
/



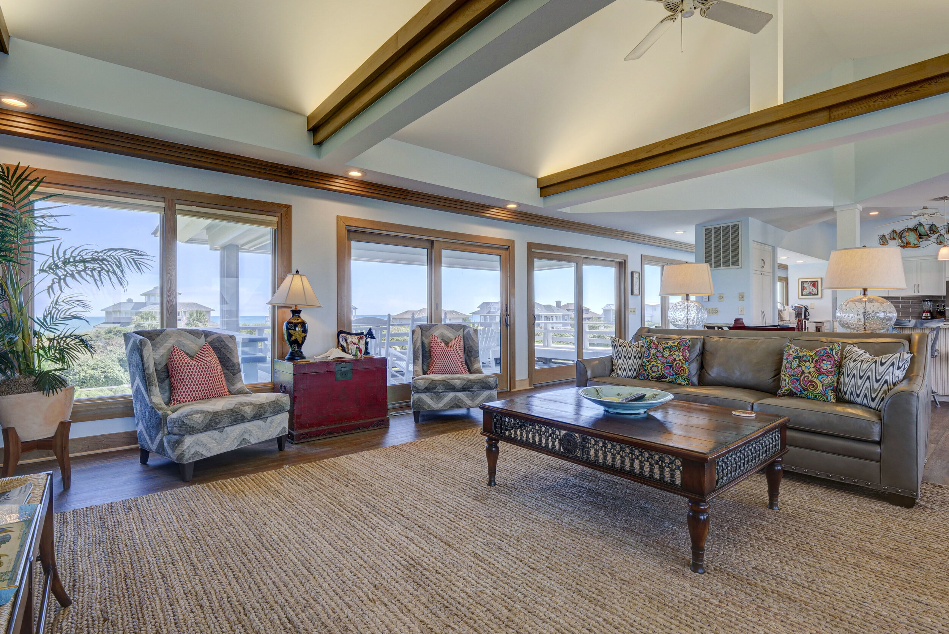
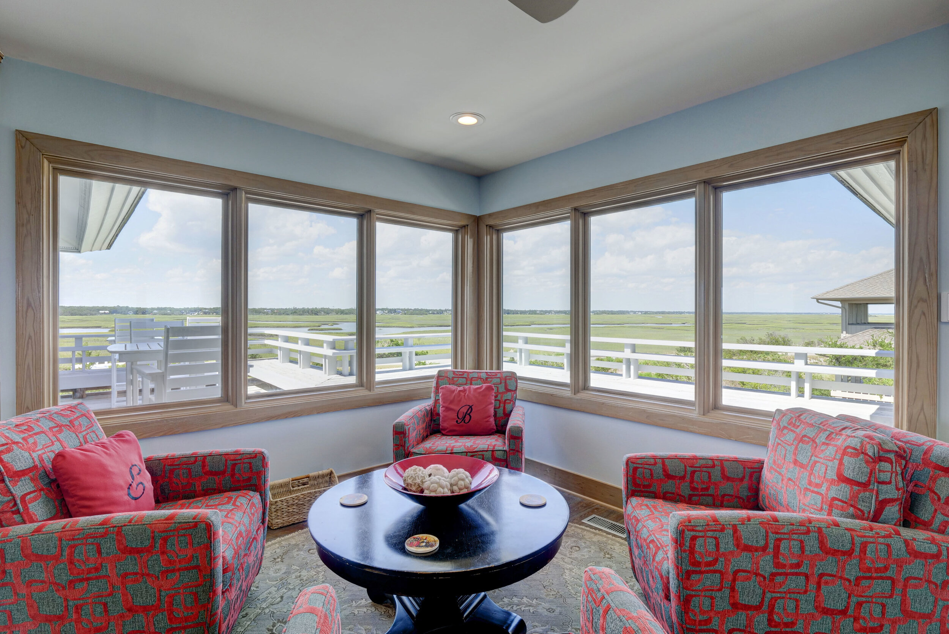


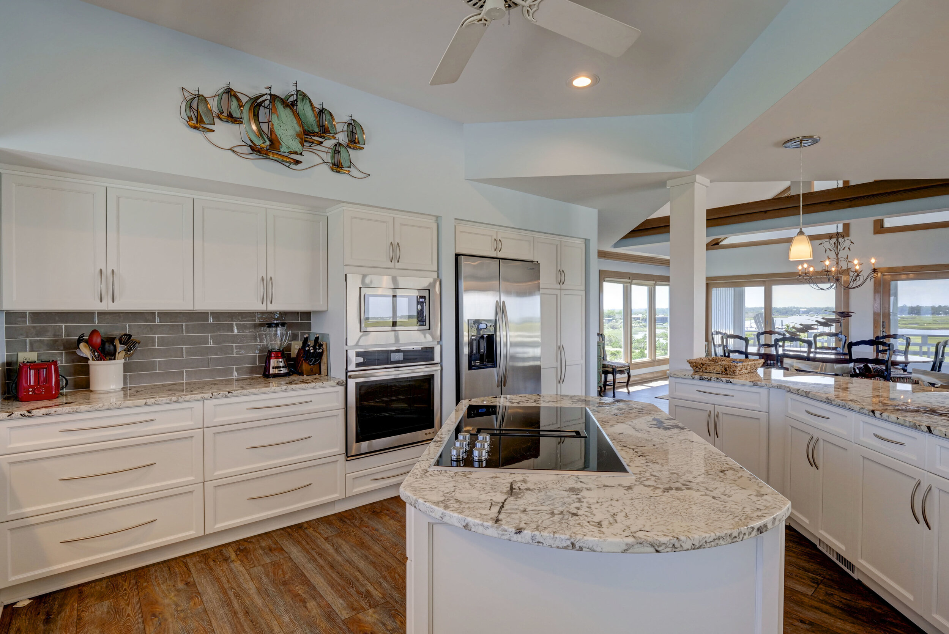




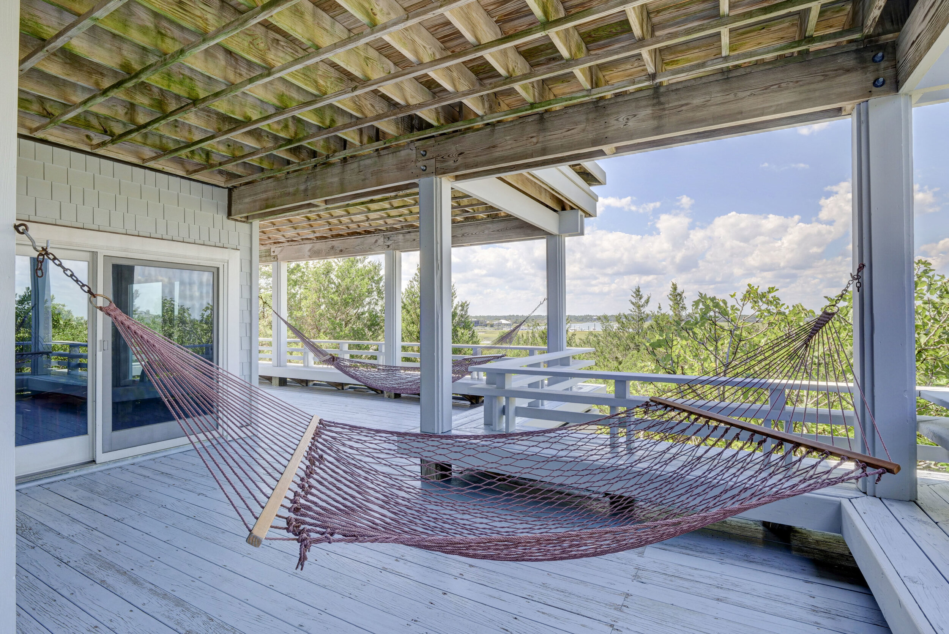
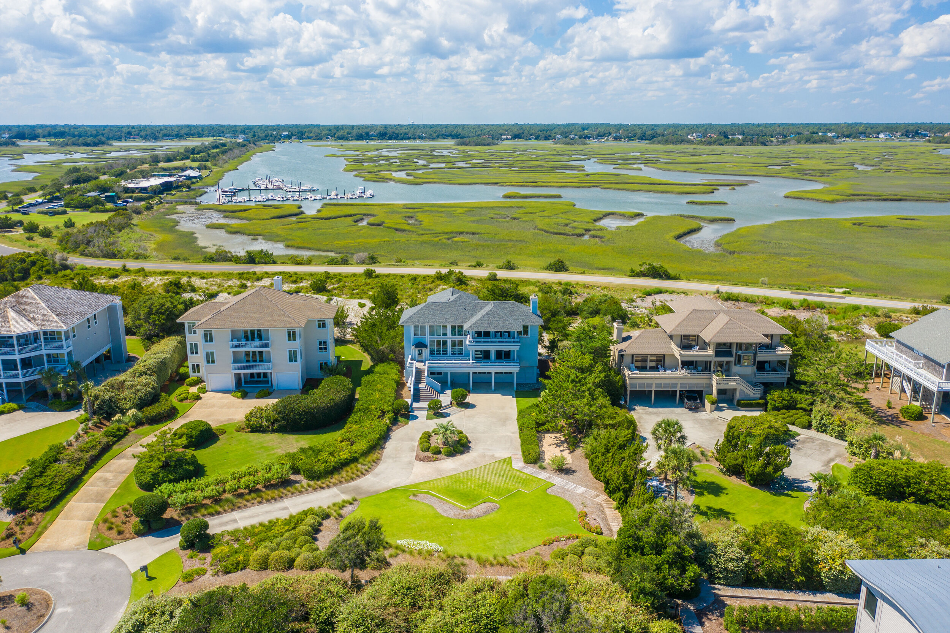
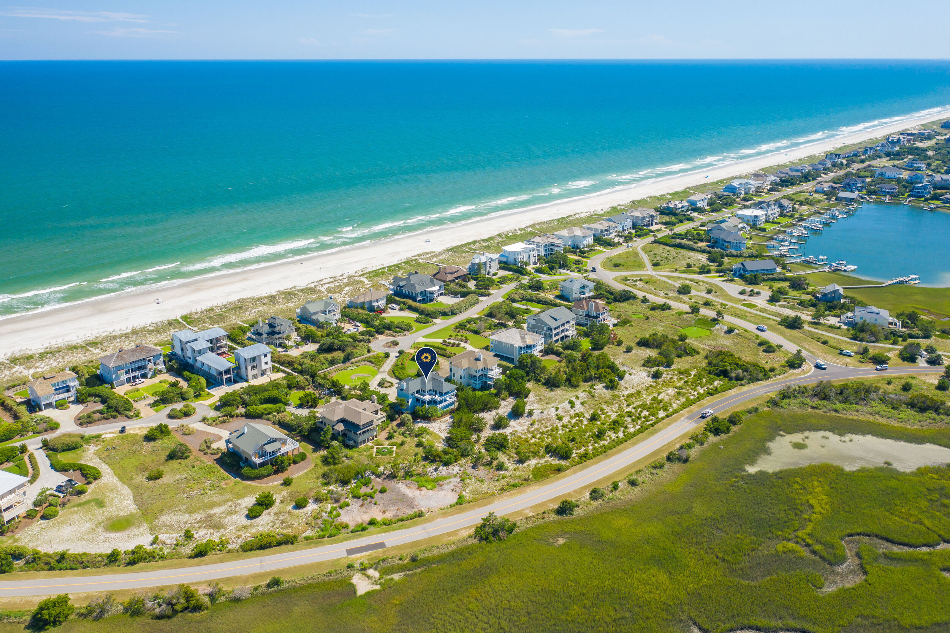
This beautiful southern charmer sits on a private island, covered bridge, gated access only community surrounded by ancient oaks on the stunning Cape Fear River. Take a stroll through the lush grounds to the community dock with your 30' boat slip with a lift or sit and watch the incredible Cape Fear sunsets. This 3600 square foot home has a large first floor master suite, floor to ceiling windows in the great room overlooking the water. The second level has three large bedrooms, two with views of the water and three full baths, plus endless possibilities with the office/loft space. You will enjoy sitting on the Charleston front porch or the large back deck, perfect for grilling, with a breezeway to the three car garage.
For the entire tour and more information on this home, please click here
Copyright © 2024, Unique Media & Design. All rights reserved worldwide. For license or stock requests please see contact info below.
Need to contact us? Give is a call at (910) 526-7926 or drop us an email.