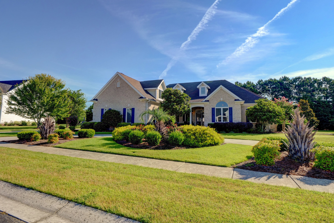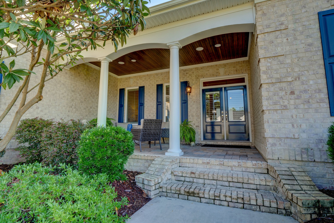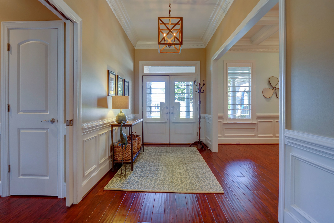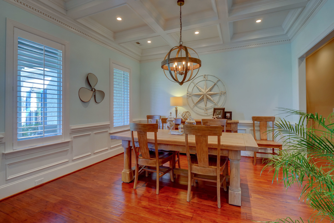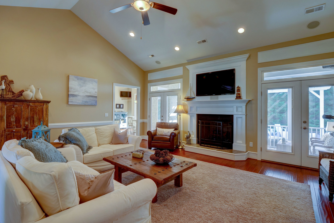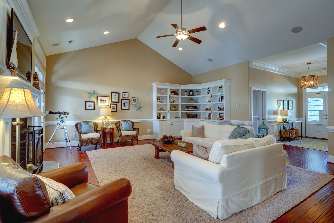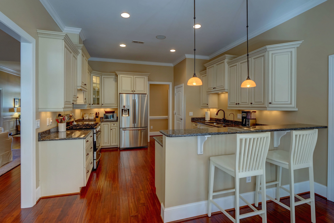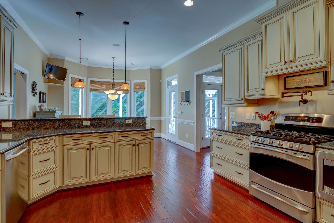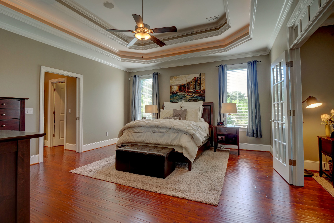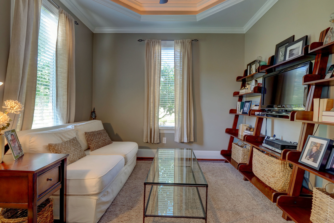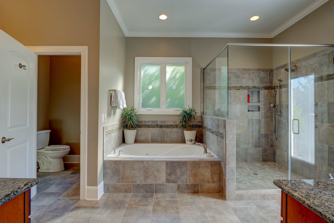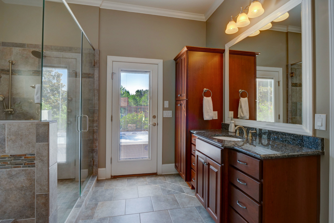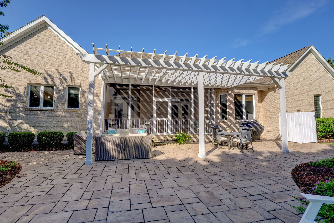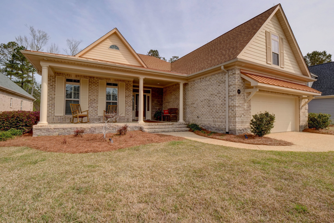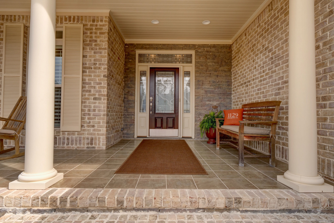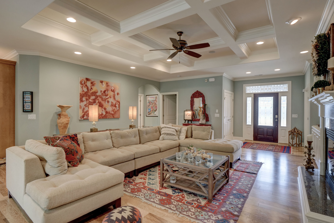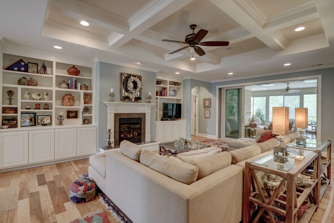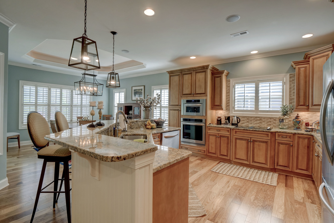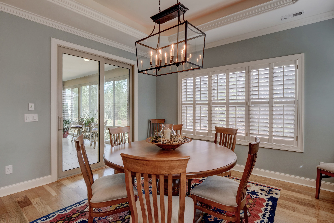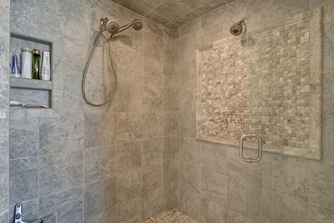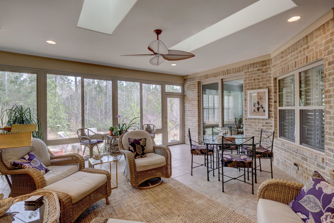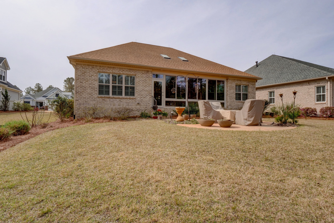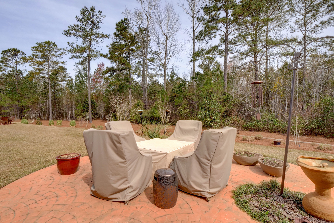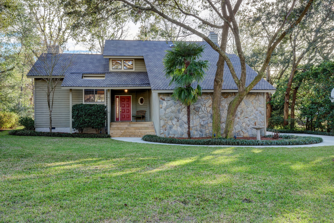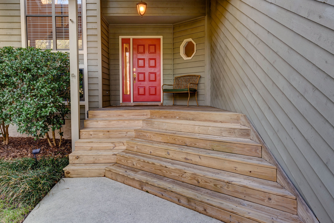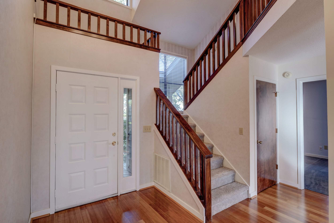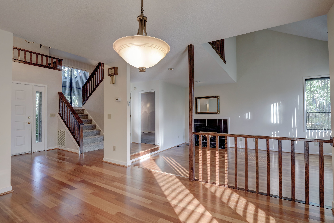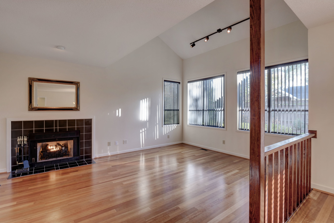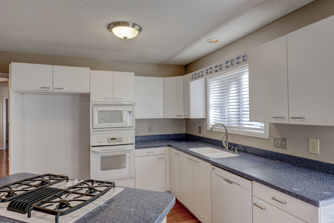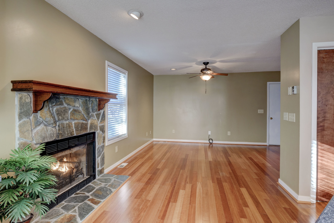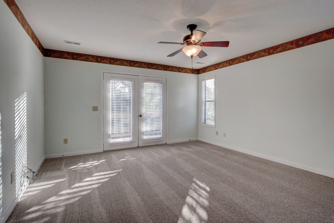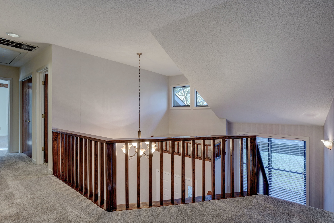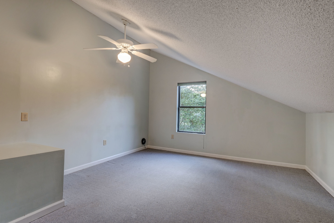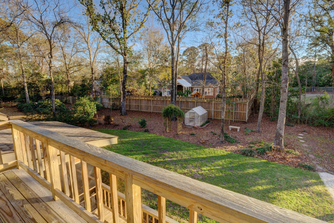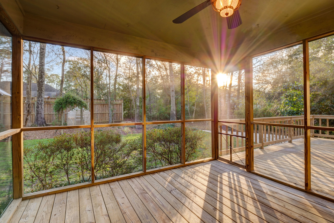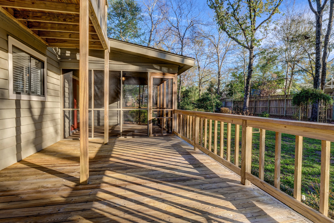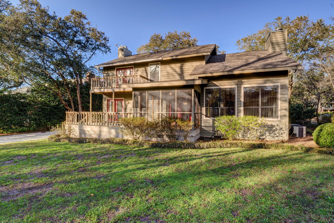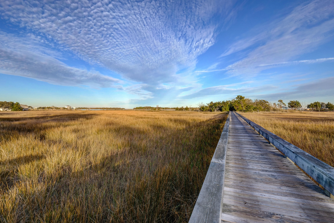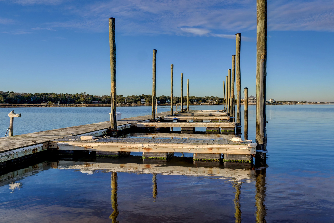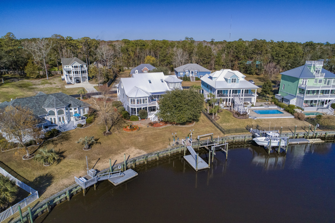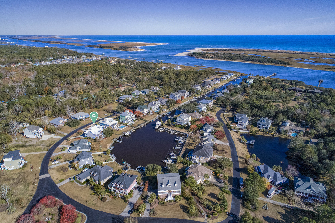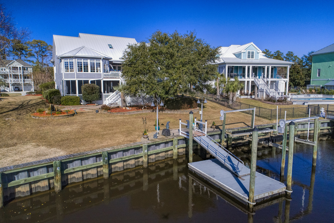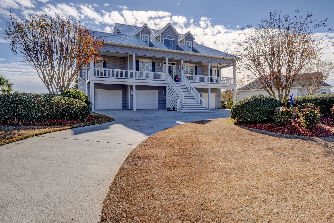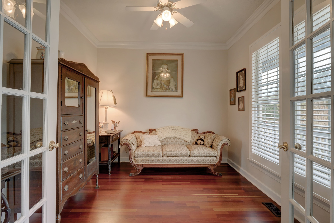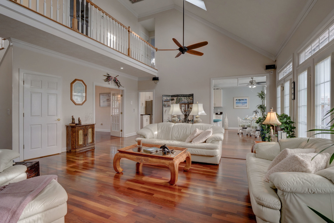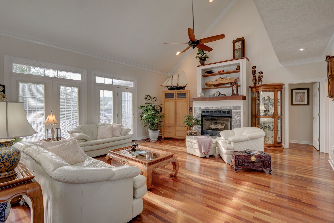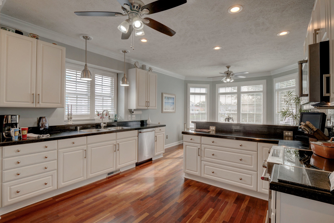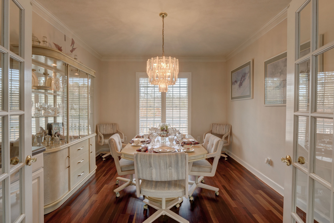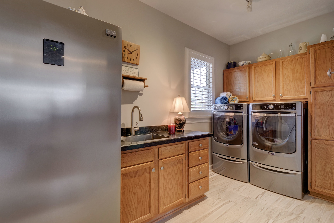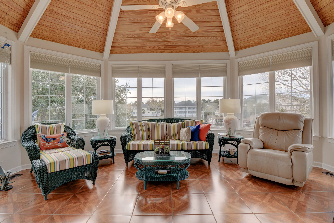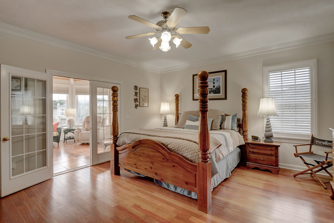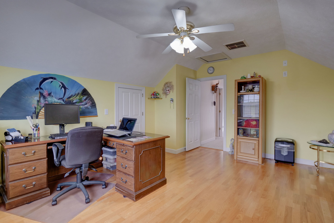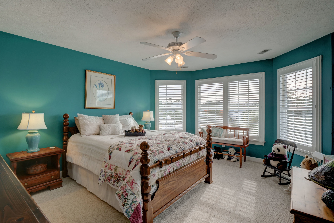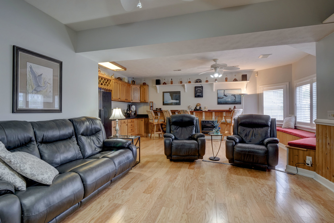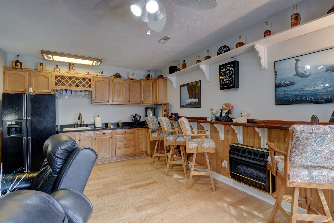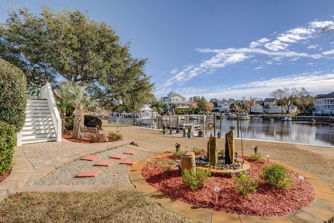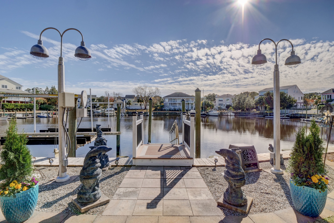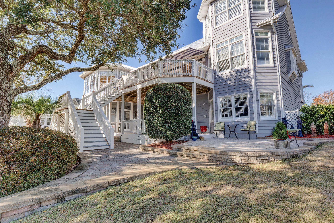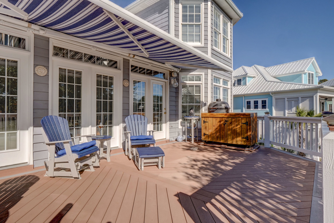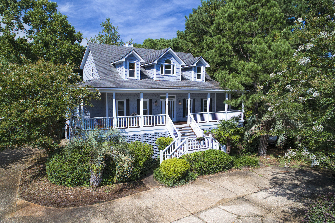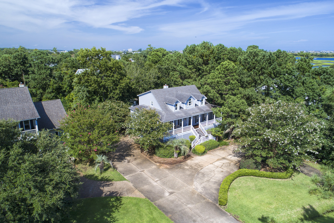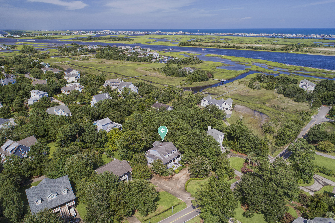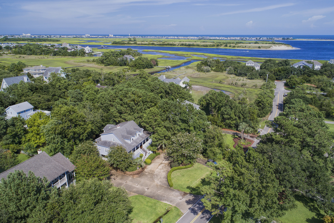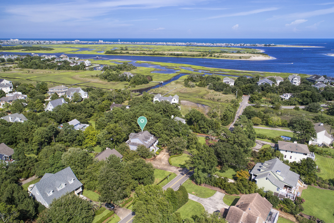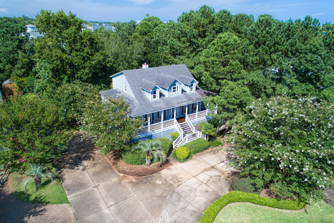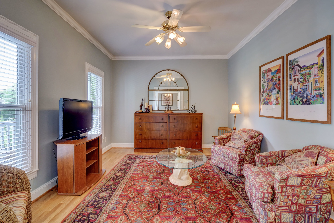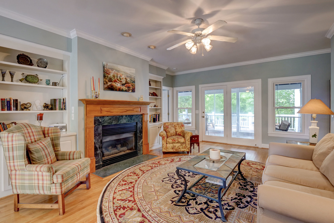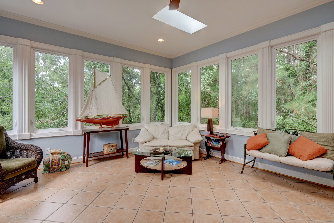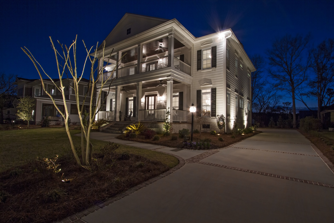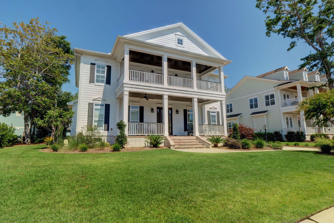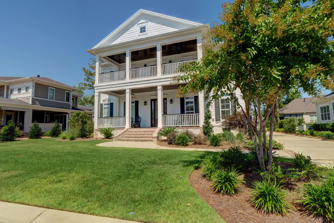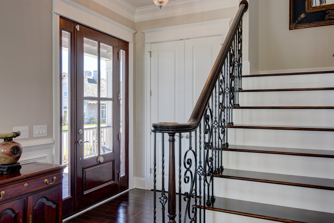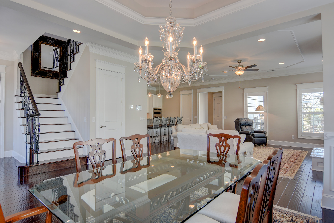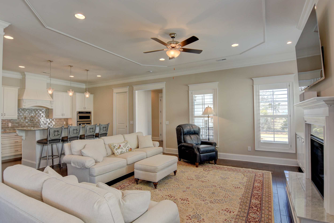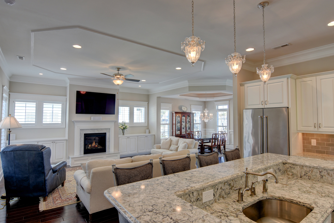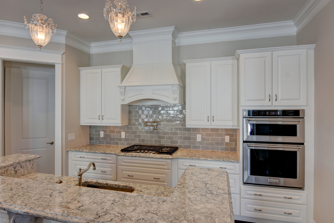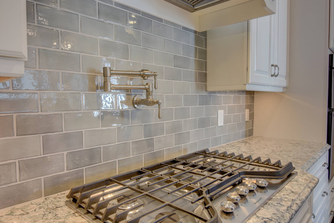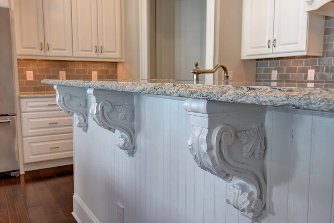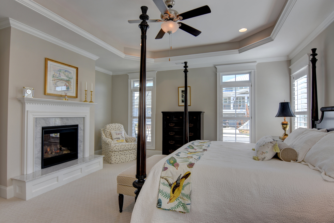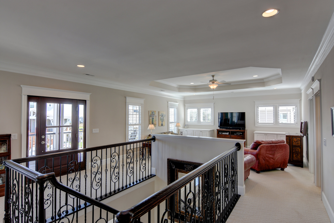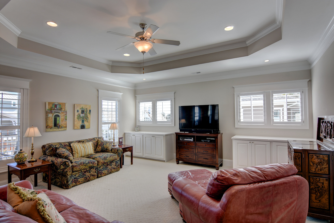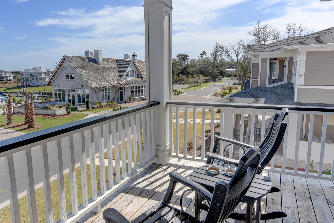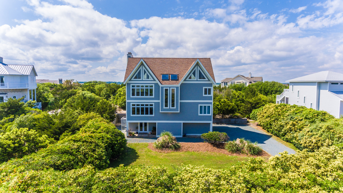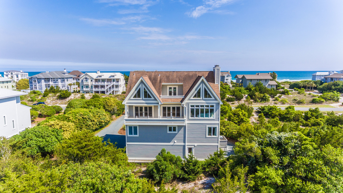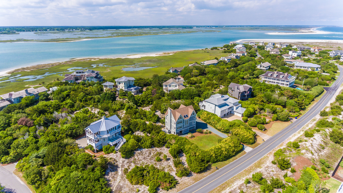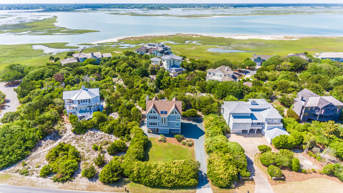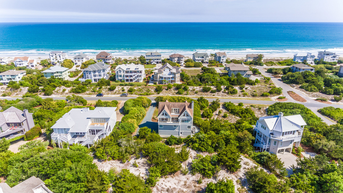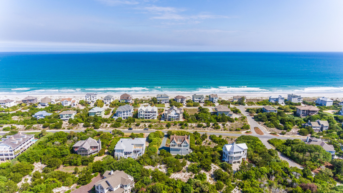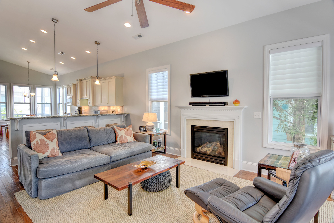409 W Windward Landing Pl Hampstead, NC 28443 - PROFESSIONAL REAL ESTATE PHOTOGRAPHY / AERIAL PHOTOGRAPHY
/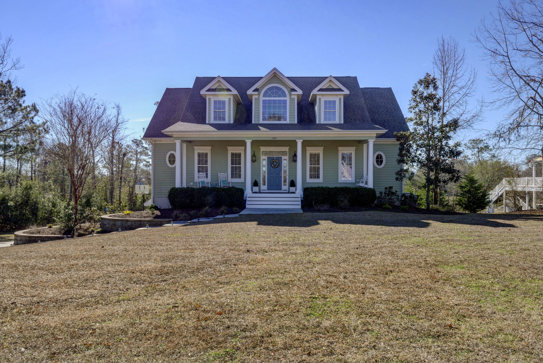
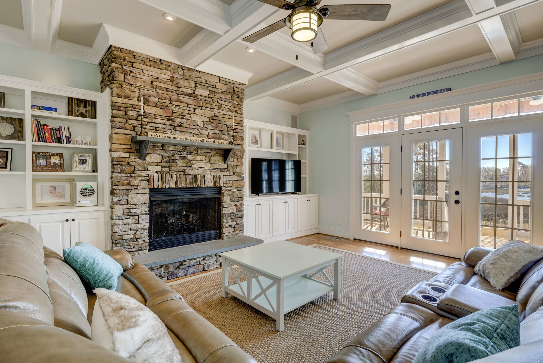
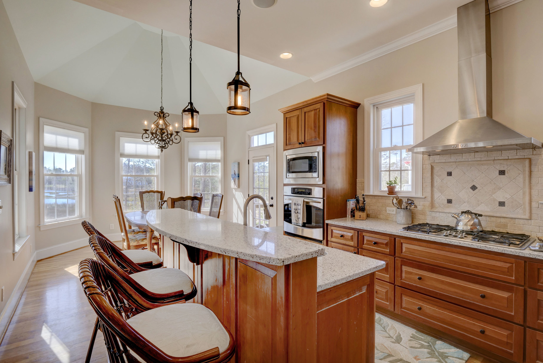
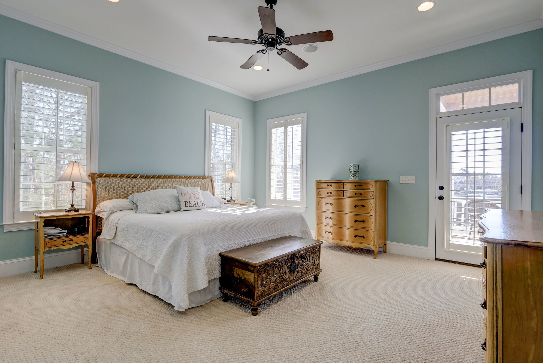
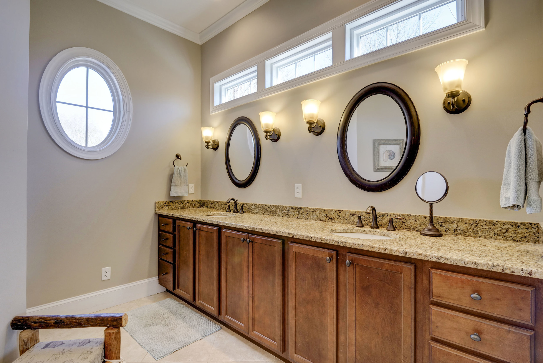
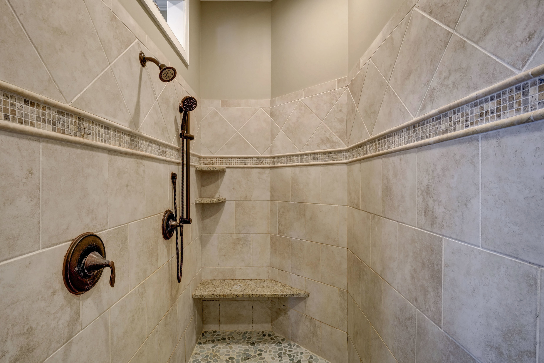
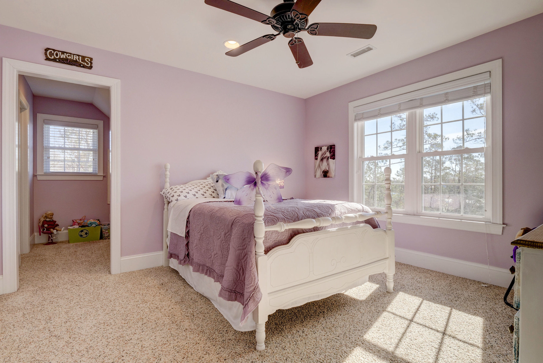
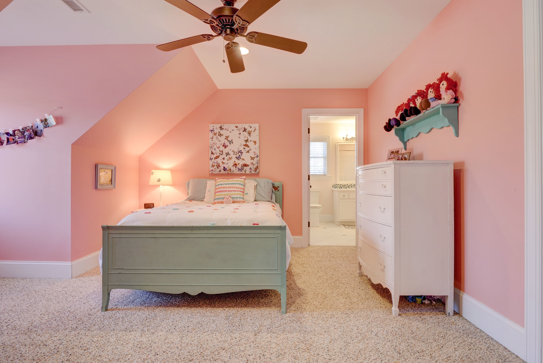
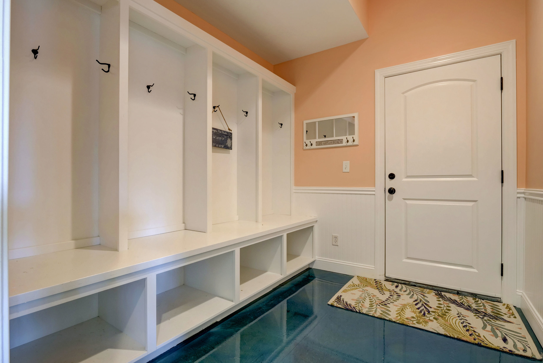
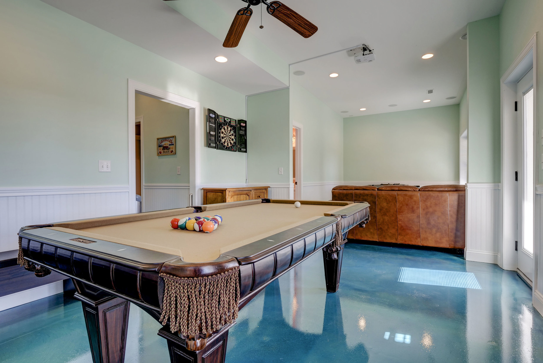
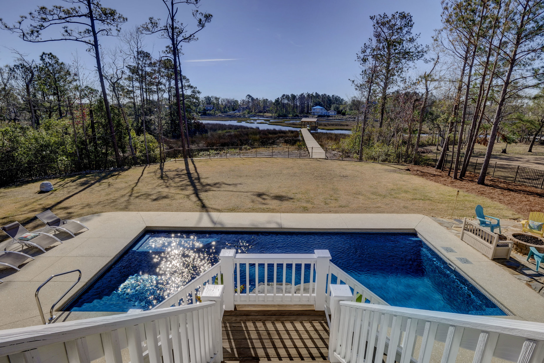
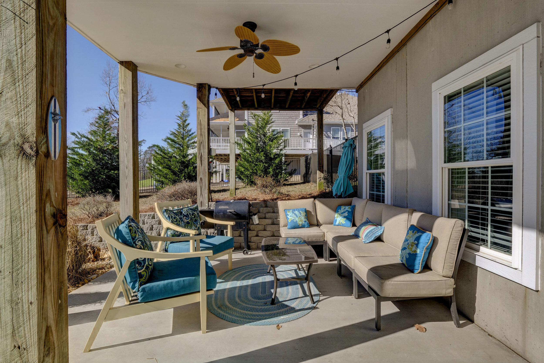
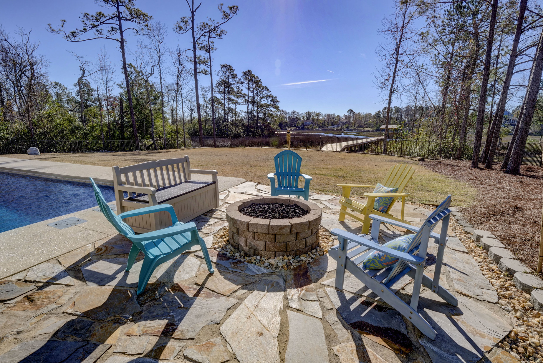
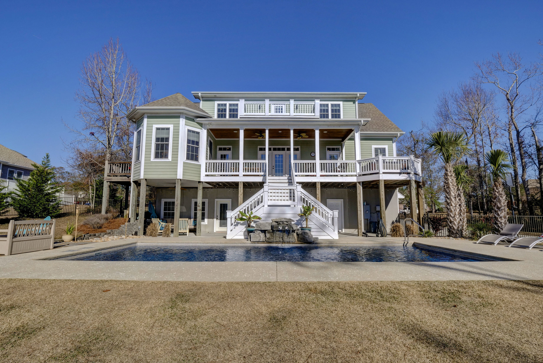
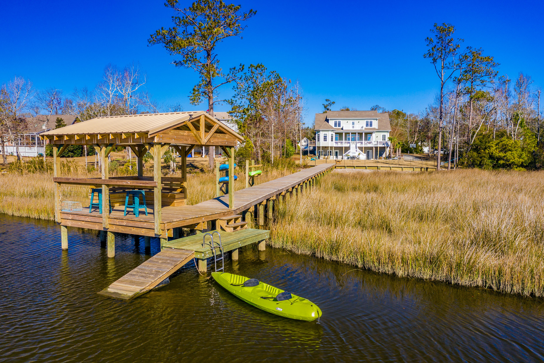
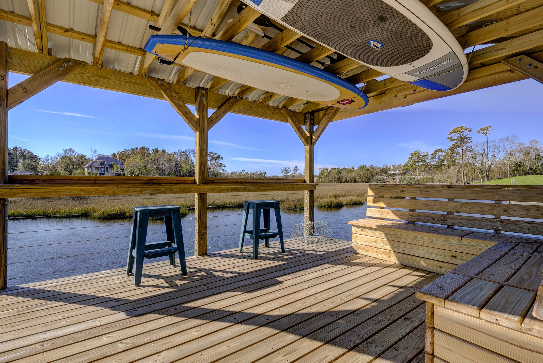
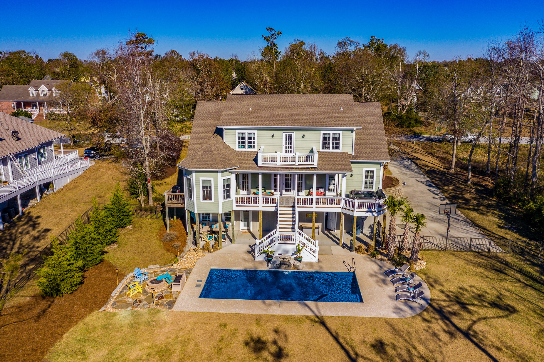
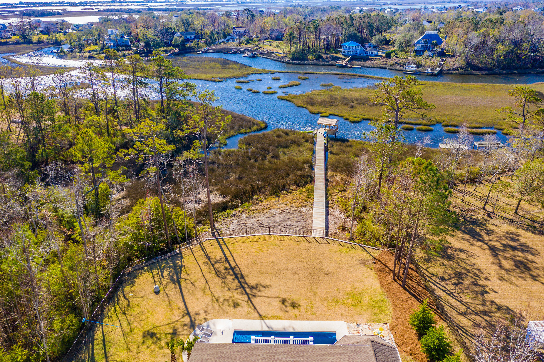
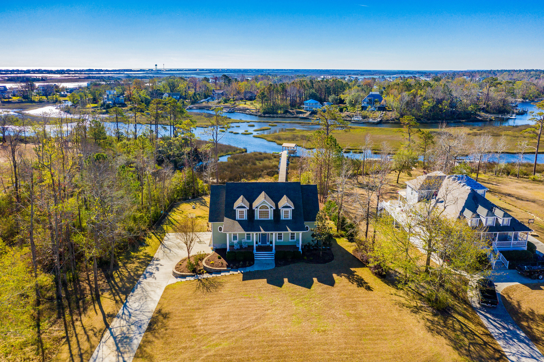
Incredible opportunity to own a waterfront home! Over 4,000 sq. ft, beautifully maintained 5 bedroom home with brand new saltwater pool and brand new dock! The first thing that you will notice when you enter this home is the sweeping water view from almost every room. The freshly painted interior reflects the coastal lifestyle. Open, bright and airy, this is a great home for entertaining or just family fun. This property has large back deck just off the kitchen and family room with plenty of room for dining, relaxing or enjoying the 5 person hot tub that comes with the home! Feel like a swim? The fenced back yard features a salt water pool with water fall, a flag stone patio complete with gas fire pit and a casual gathering area out of the sun. Enjoy a game of billiards in the game room which is also accessible from the back yard as well as the interior. The down stairs also has gorgeous high gloss epoxy floors, a full bath, guest room and coat nook with custom storage. Want to spend time on the water? No problem! Stroll out to your dock with swim platform, gazebo, seating and racks for your kayaks! The Master Bedroom overlooks the water and has a recently re-tiled walk in shower, large California Closet, and connects to the laundry room. The upstairs is a kid's dream with 3 large bedrooms and several spaces to "hang out"! Add the 3 car oversized garage with epoxy floors, the outdoor shower area and easy access to community water amenities and you have the Easy Living Coastal Home you have always dreamed of. Please see attached floor plan and list of property features - there really are just too many to list here!
For the entire tour and more information, please click here.
1324 Johns Creek Rd Wilmington, NC 28409 - PROFESSIONAL REAL ESTATE PHOTOGRAPHY
/Located in the desirable waterfront community of Johns Creek, you will find this lovely 3 bedroom 2.5 bath home tucked away with its' own boat slip. Find yourself slipping into the tranquility of coastal living. Upon entering you are greeting by an open and bright floor plan. Formal living areas with cozy gas log fireplace and wood flooring are great for entertaining guests. Your kitchen showcases solid surface counters, a functional island with bar seating, pantry, a bright breakfast nook that opens up to the family room with another cozy fireplace. Your owner's suite features a private balcony, large walk-in closet, personal bathroom with double vanity, Jacuzzi tub, and step-in shower.
For the entire tour and more information, please click here.
128 Inlet Point Dr Wilmington, NC 28409 - PROFESSIONAL REAL ESTATE PHOTOGRAPHY / 3D VIRTUAL TOUR / AERIAL PHOTOGRAPHY
/A boater's paradise! Enjoy the Coastal Lifestyle in this beautiful 5BR/3.5BA home in the gated community of Inlet Point Harbor. Situated on canal leading to the ICWW, the home includes a 36 ft. deep water boat slip & two 22 ft. slips-each with a lift, right in the backyard! The home features 3 levels of living space plus a front porch, screen porch & 2 rear decks. The 2nd level features the main living areas with gorgeous Brazilian Cherry hardwoods. There a spacious living room with a raised hearth fireplace, formal dining room, nice size kitchen with breakfast bar, informal dining area, a study & a laundry room. The Owner''s Suite is also on the 2nd level & features his & her closets, personal bathroom & French doors to the sunroom, which can also be accessible from the upper deck. The 3rd level of the home features an open walkway, the 4 additional bedrooms & a full bath. The 1st level has an entertainment room complete with a bar, sink, cabinets, fireplace, built in seating, 3 garages, a workshop with wet sink & a storage room. Recent updates include granite and appliances in kitchen, high end metal roof, HVACs, decking, and tiered stone walled garden. Extras include outdoor shower, irrigation, fountain, alarm & more. You are 10 minutes to the sands of Carolina Beach and 10 minutes by boat to the Atlantic Ocean!
For the entire tour and more information, please click here.
6433 Shinnwood Rd, Wilmington, NC 28409 - PROFESSIONAL REAL ESTATE PHOTOGRAPHY / AERIAL PHOTOGRAPHY
/All the conveniences of Coastal Living in this raised Carolina Low Country Home with easy access to the Intracoastal Waterway. Affordability for a most desired neighborhood in Wilmington, off Greenville Loop and Sound. The living areas flow well offering separate formal areas, cozy Great Room with Fireplace, Open Kitchen breakfast area, and Large Master Suite. The Master Bath offers Double Vanity, Tile & Glass Shower and Walk in Closet. Off the back of the main living area is an inviting Bonus Sunroom boasting Wrap around Windows and Beautiful Terracotta Tile flooring. The Sun and Great Rooms open to a relaxing Screened Porch and Deck overlooking the large open, wooden Fenced Backyard complete with detached Playhouse/Game room/Storage Building and room for Boat and Trailer Storage.
For the entire tour and more information, please click here.
5825 Harbor Breeze Dr, Wilmington NC, 28409 - PROFESSIONAL REAL ESTATE PHOTOGRAPHY / TWILIGHT PHOTOGRAPHY
/This stunning Southern charmer has everything you need to experience the coastal resort lifestyle. Only steps away from the ICW, this 4 bedroom, 4.5 bathroom home awaits with large gathering spaces and luxury custom features throughout. Large Southern-style covered porch invites you to enjoy this home with floor-to-ceiling windows, high ceilings and unique finishes to bring the endless feel of luxury inside. You''ll immediately appreciate the attention put into each piece of this manor, from the flowing lower level with rich hardwood floors to the hand forged wrought iron on the stairway. Beyond the gourmet kitchen, you''ll find the master suite privately tucked away, complete with its own fireplace and expansive master bath. The second floor is nothing less than perfect! Featuring a large family room, three additional bedrooms with full baths, covered balcony and beautiful natural sunlight filtered through the plantation shutters. The oversized garage features a separate climate-controlled storage room. Located in gated Helms Port, amenities include a clubhouse and pool - perfect for celebrations and neighborhood gatherings, as well as a kayak launch, private beach, and an outdoor fire pit. Opportunity to purchase 30'' boat slip in the protected Helms Port Marina for $120,000.
For the entire tour and more information, please click here.
305 Scottsdale Drive, Wilmington NC, 28411 - PROFESSIONAL REAL ESTATE PHOTOGRAPHY
/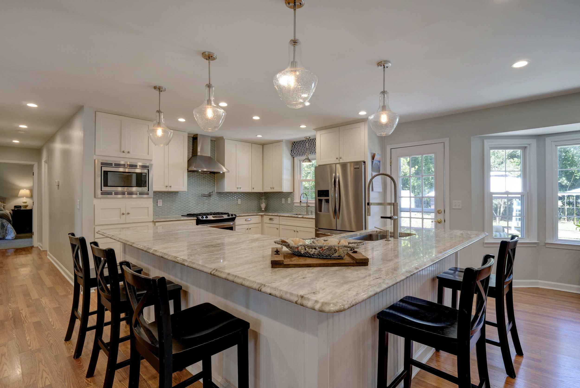
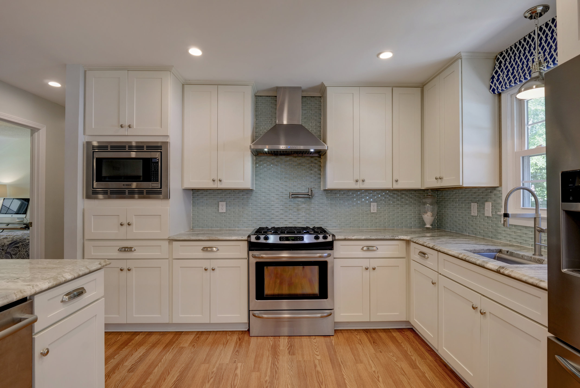
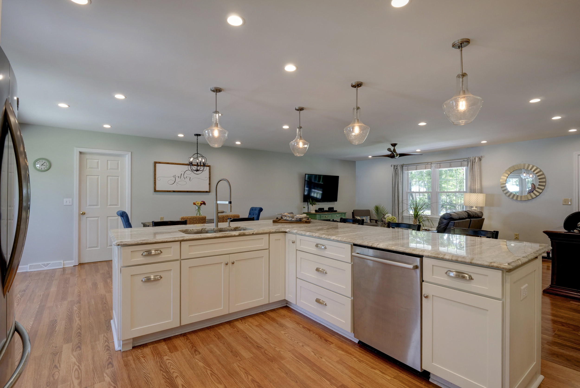
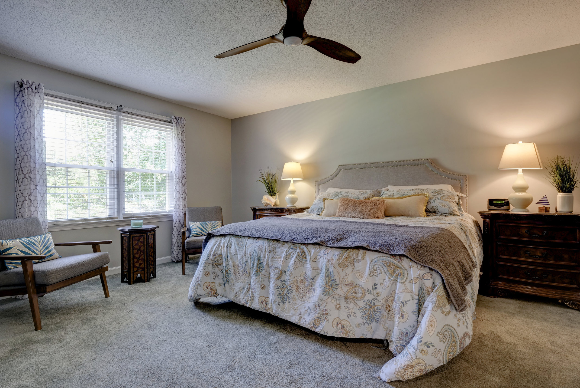
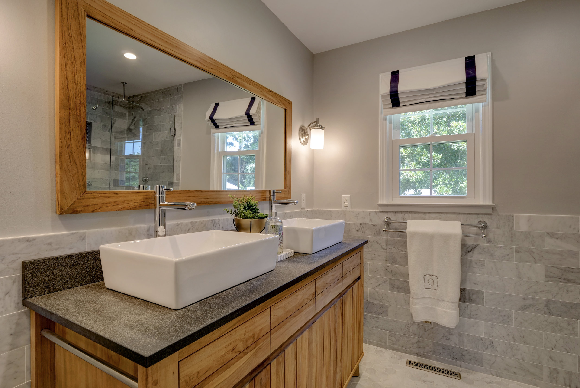
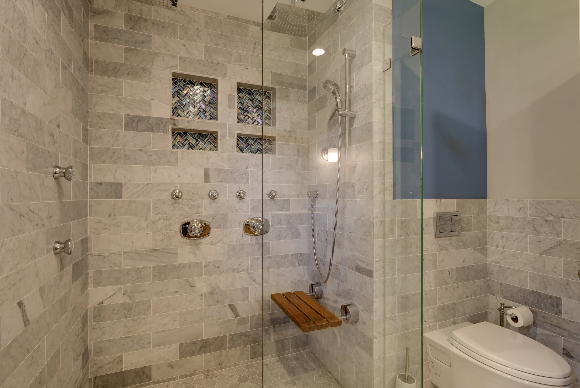
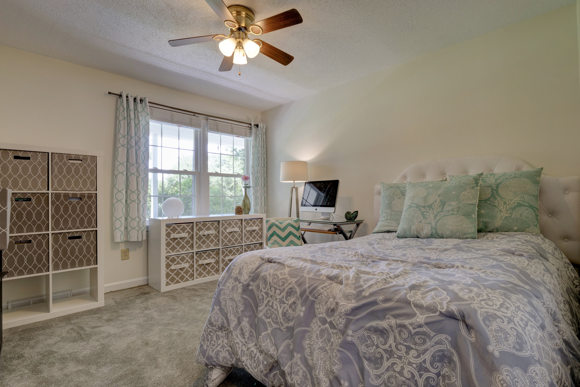
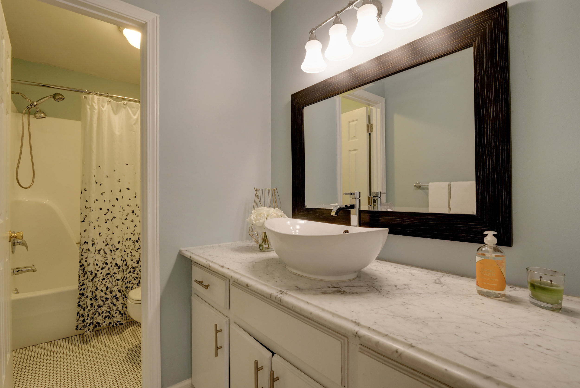
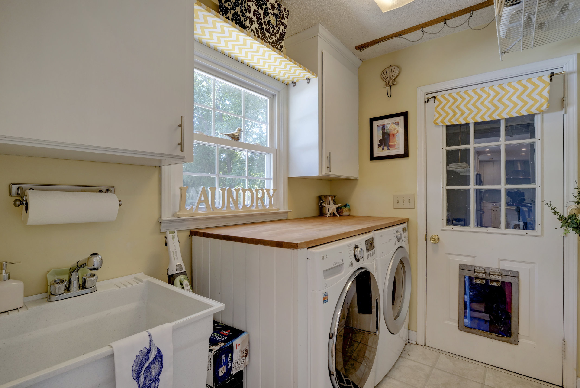
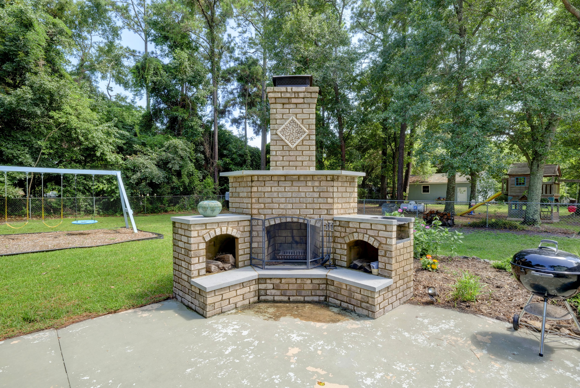
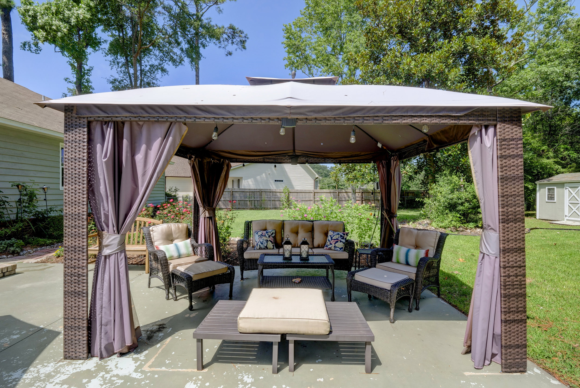
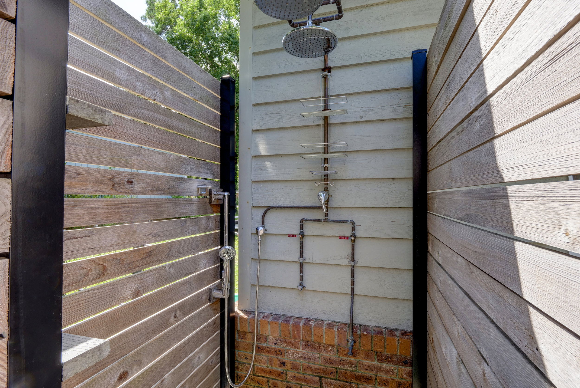
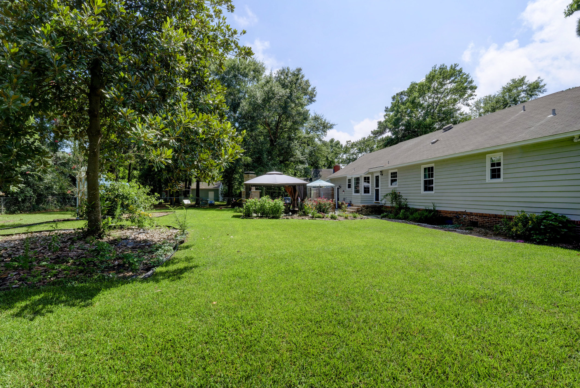
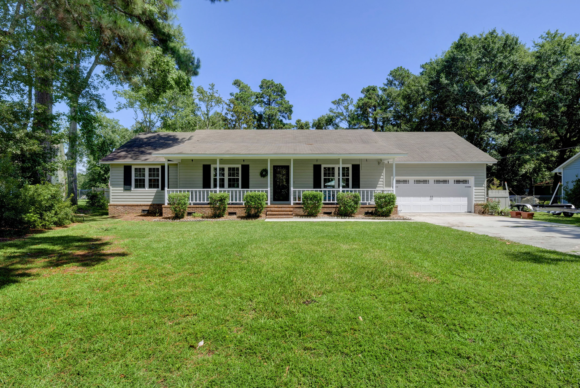
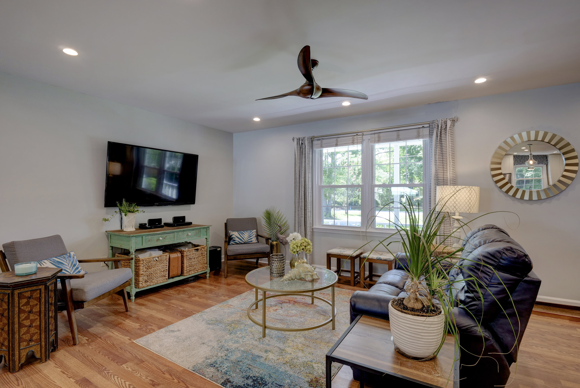
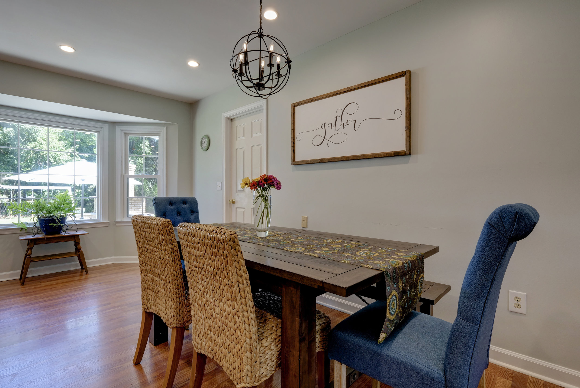
Unbelievable...classic ranch transformed into fabulous coastal charmer with stellar remodel both inside and out! From the welcoming rocking chair front porch to the backyard patio oasis with outdoor brick fireplace and relaxing cabana...this wonderful home invites you in and envelopes you in all its charm. Light and bright, open and airy throughout! Stunning Chef's kitchen with natural Quartzite Stone countertops, wood cabinets with soft close drawers, Blanco faucets on kitchen sink, second vegetable sink, and pot filler; high quality stainless appliances include French door refrigerator, gas range and hood...truly a cook's delight. Home has so many exquisite updates, see attached list for all the special features. Highly desirable Scotts Hill Loop neighborhood and Topsail schools!
For the entire tour and more information, please click here.
402 W Island View Drive, Hampstead NC, 28443 - PROFESSIONAL REAL ESTATE PHOTOGRAPHY - MATTERPORT VIRTUAL TOUR
/Welcome home! Step into this 3795 sq ft custom home & you will not want to leave. Builder's Primary Residence with every bell and whistle in the exclusive gated community of Pecan Grove. Amenities include: pool, fitness center, tennis courts, boat ramp, storage and day dock. Home includes: custom hardwood, wainscoting, chair rail, crown molding, coffered, vaulted and trey ceilings, built ins, granite counters and vanity tops, recessed lighting, upgraded appliances, security system, surround sound that includes speakers outside on covered back patio, Hot Tub off Master Bathroom, with washer, dryer, 4 mounted flat screen TVs, refrigerator & water softener included! Enormous 3 car garage, park like landscaping w/palms, full irrigation, circular driveway plus huge parking pad for all of your toys on .8 acre. 4/5 bedrooms with 4 full baths, huge bonus room (fifth bedroom), tons of storage, pergola, trellis, 3' doors on lower level. You name it this home has it! Priced to sell fast so schedule your appointment today before it's too late!
For the entire tour and more information on this home, please click here.
