809 Swift Wind Pl Wilmington, NC 28405 - PROFESSIONAL REAL ESTATE PHOTOGRAPHY / AERIAL PHOTOGRAPHY
/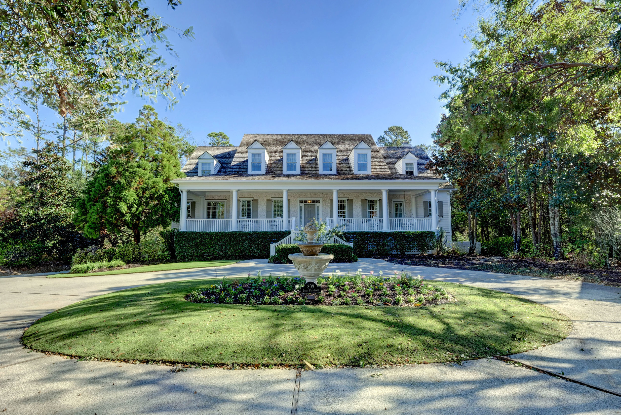
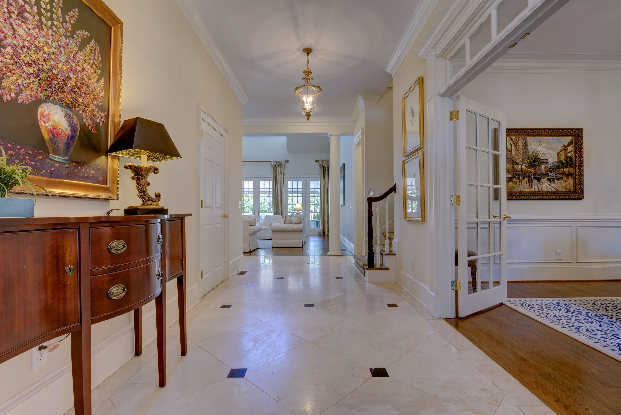
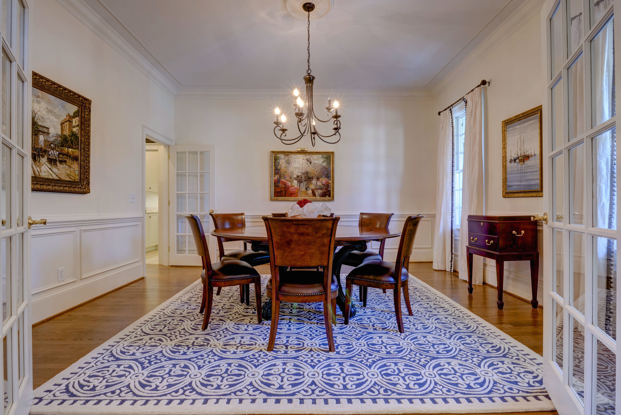
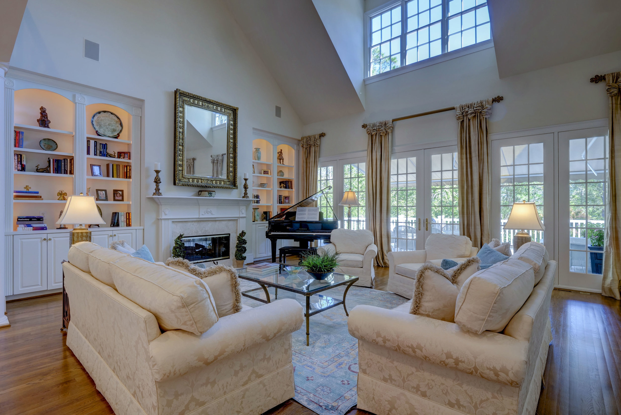
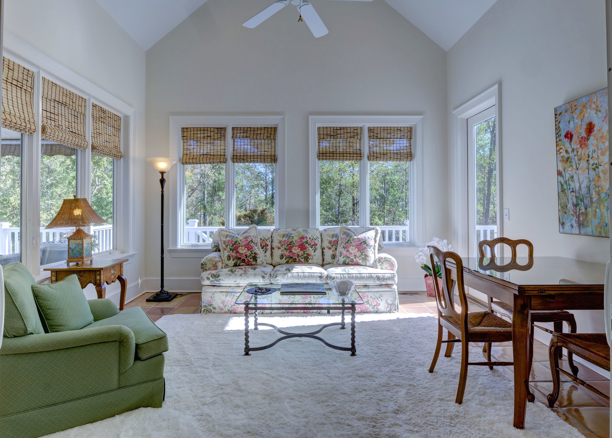

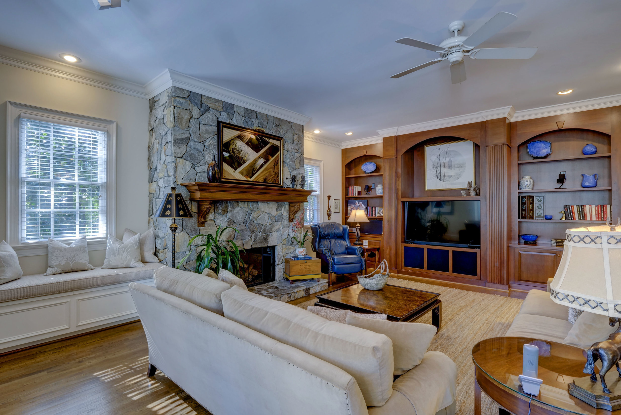
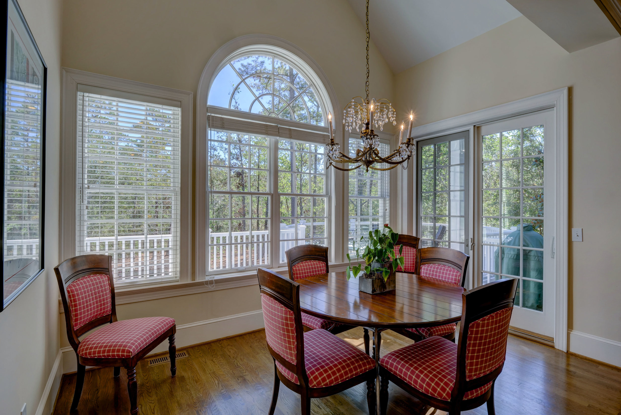
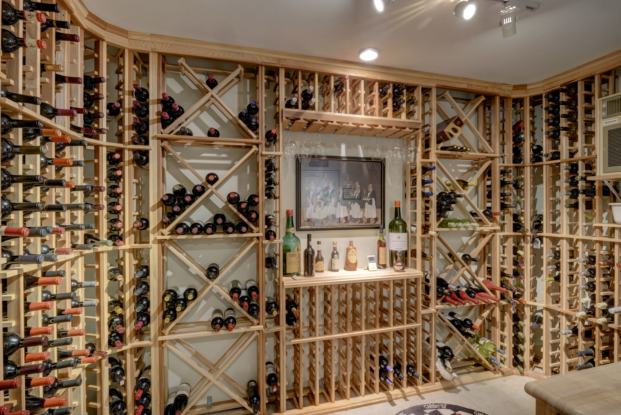
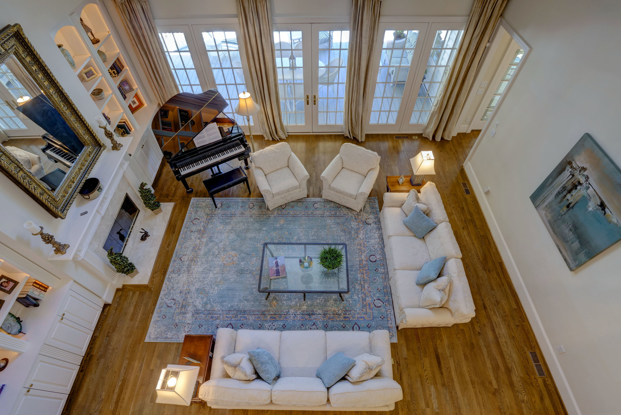
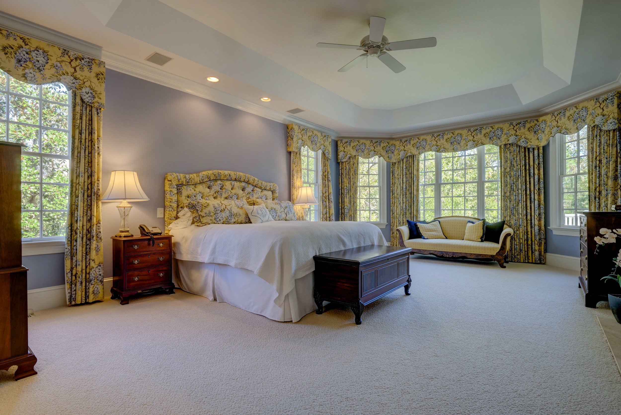
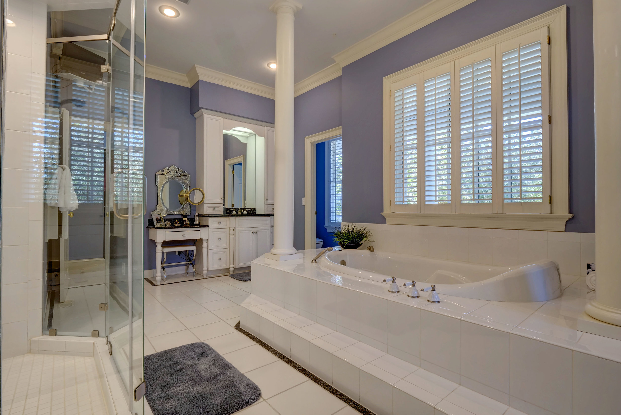


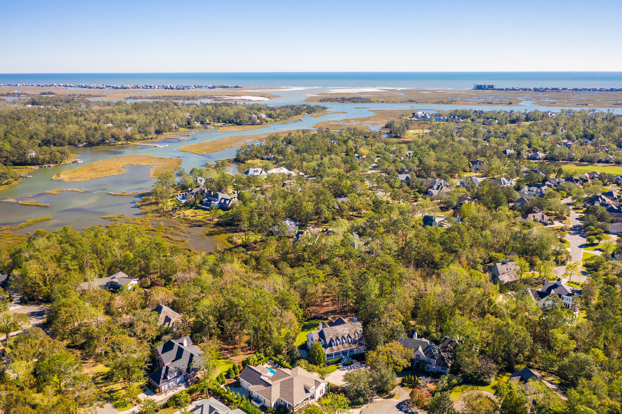
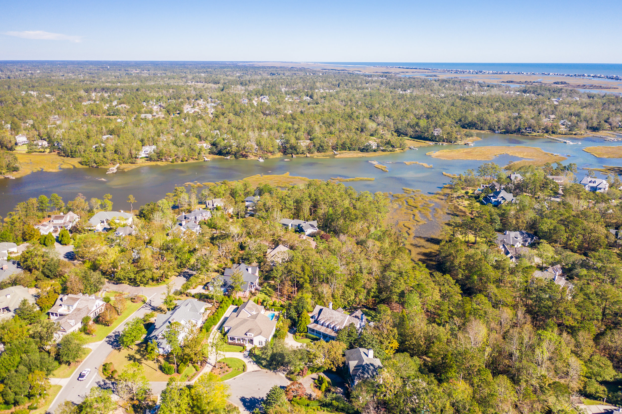
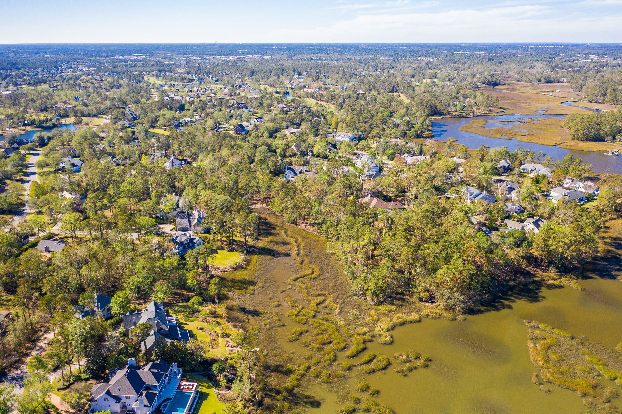
This elegant custom-built 4 or 5 Bedroom executive home was designed to capture the sweeping views of the signature Nicklaus Ocean #3 green and fairway. It features a perfect floor plan for entertaining inside or out with a gracious and formal dining room. The gourmet granite kitchen opens to a sumptuous living room and a large breakfast room leading to a covered and open terrace. The kitchen is a chef's dream with an oversized island, beautiful custom cabinets, a 5 burner gas cooktop, upscale stainless steel appliances, a wet bar and two pantries! Enjoy the golf vistas from the casually elegant living room that features a gas-log fireplace with a custom mantel, abundant built-in cabinets and a built-in 65" TV. The bright sun room with a southern exposure is ideal for enjoying.
For the entire tour and more information on this home, please click here
Copyright © 2024, Unique Media & Design. All rights reserved worldwide. For license or stock requests please see contact info below.
Need to contact us? Give is a call at (910) 526-7926 or drop us an email.