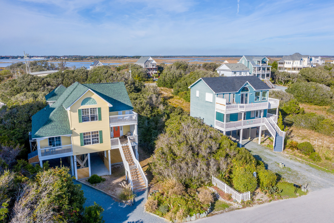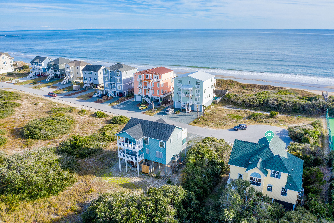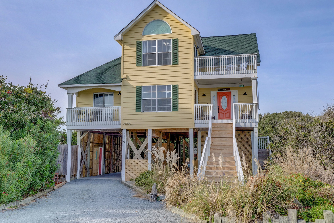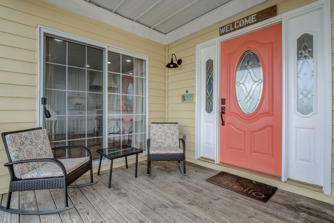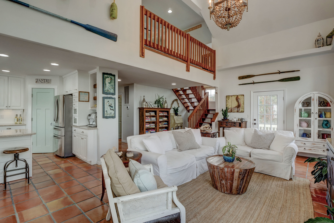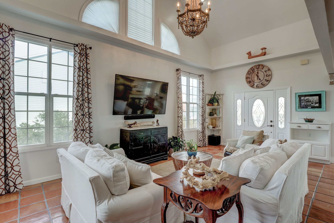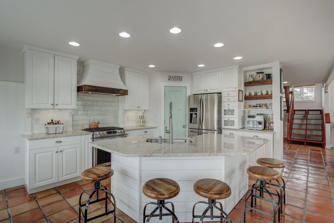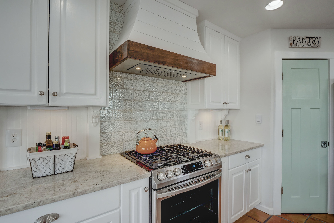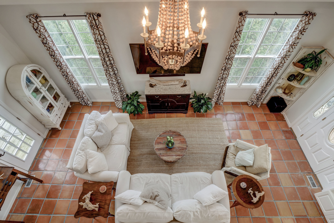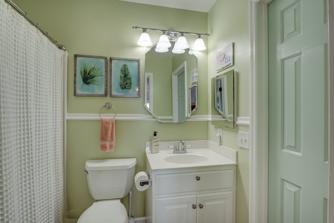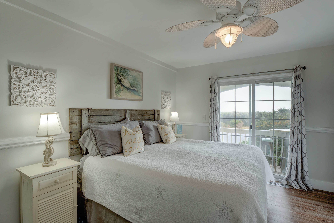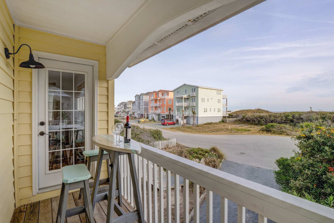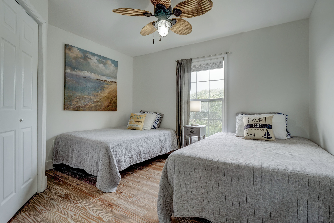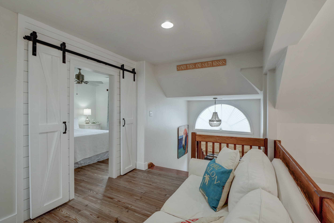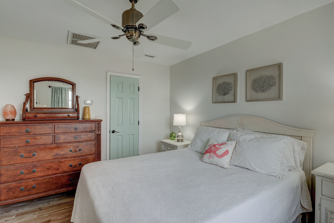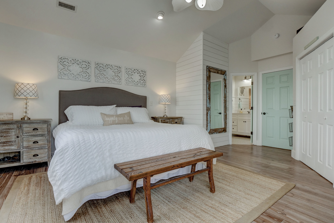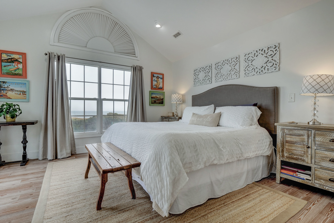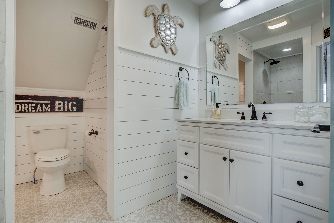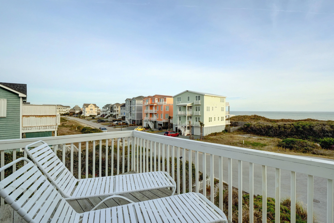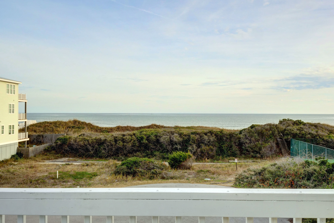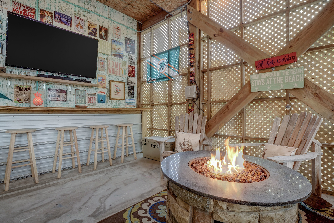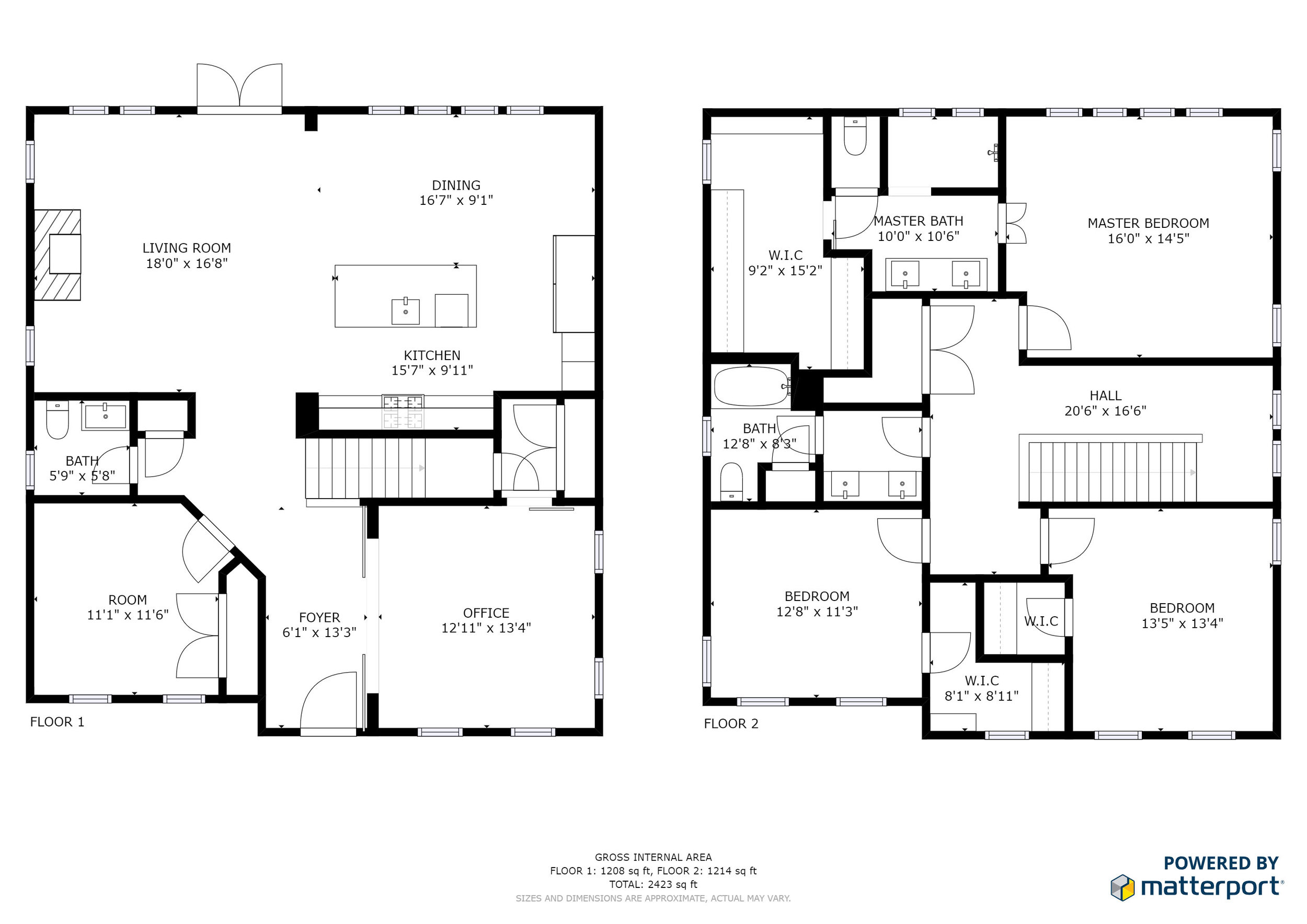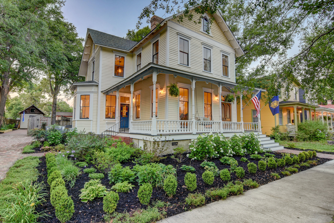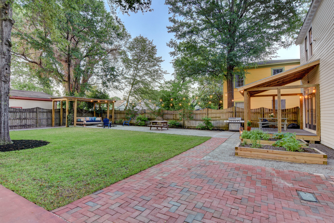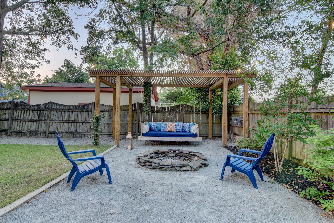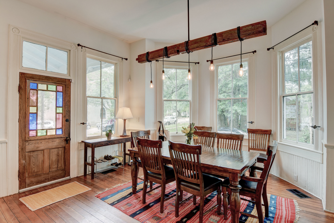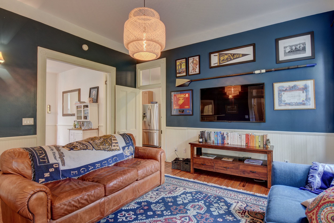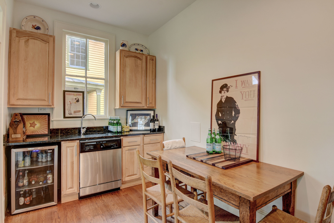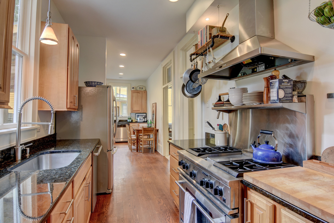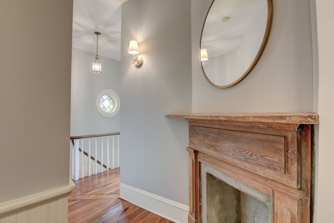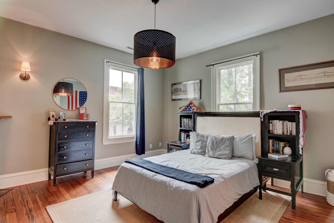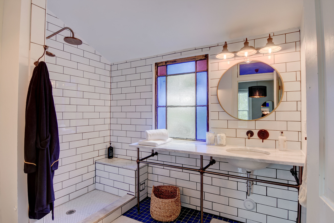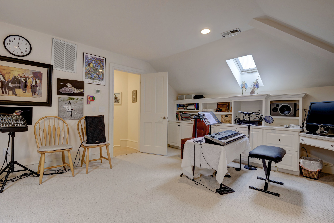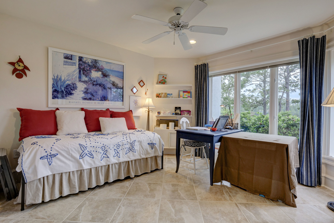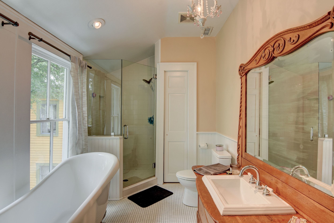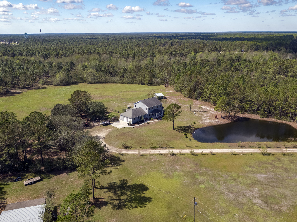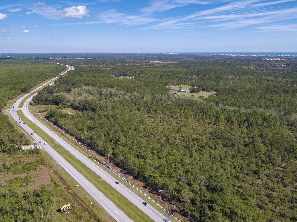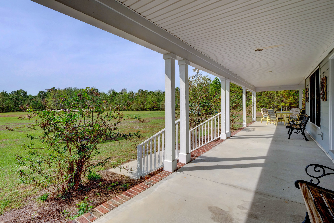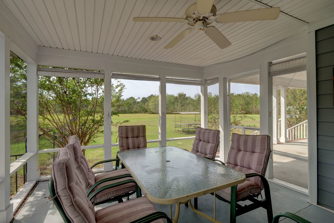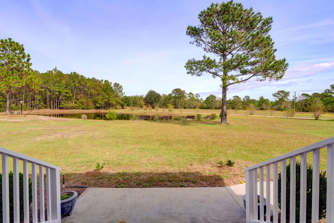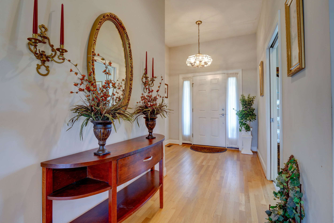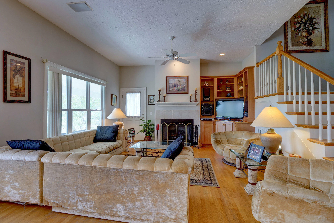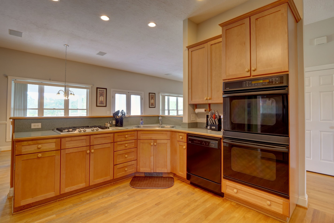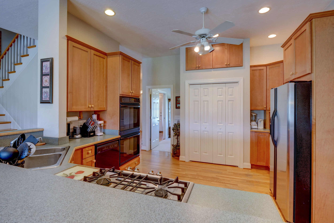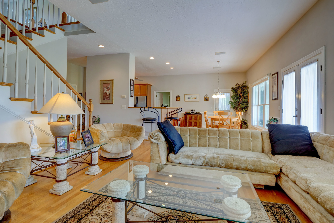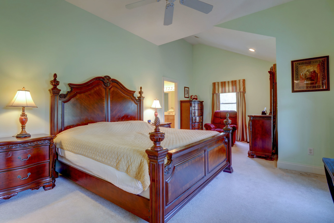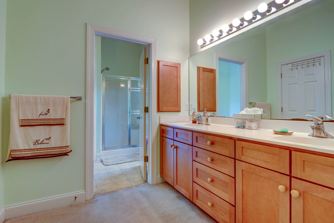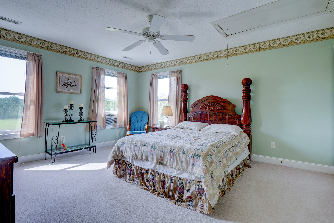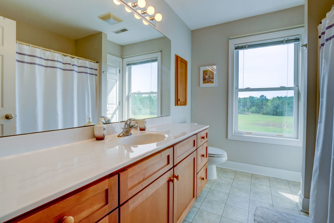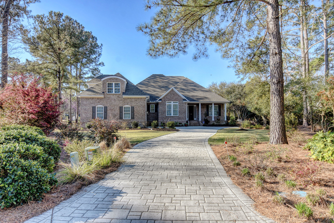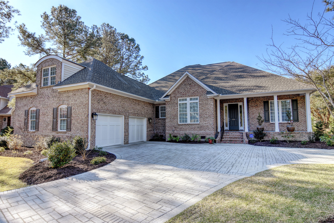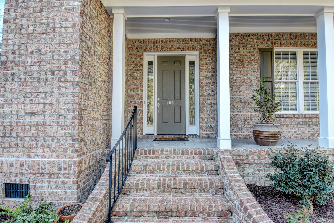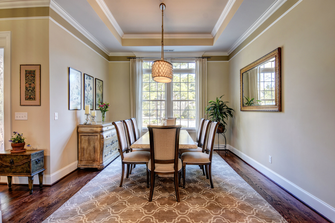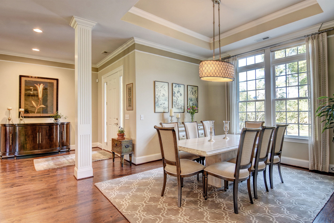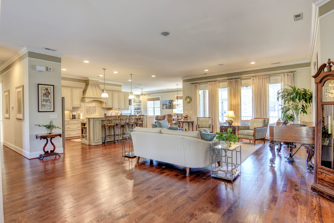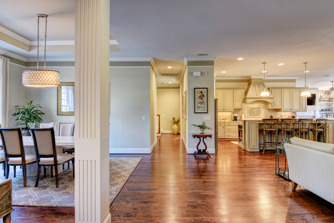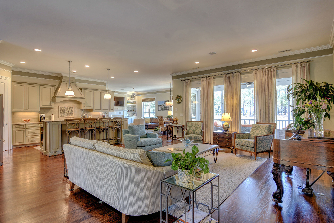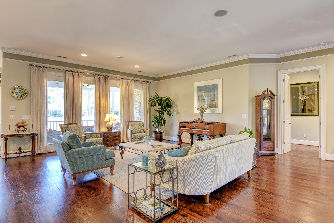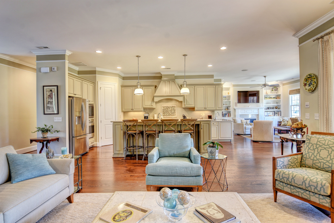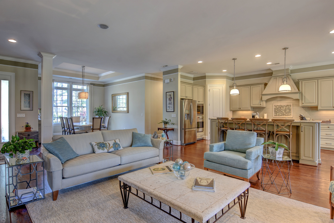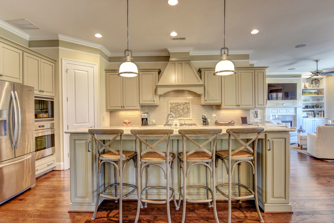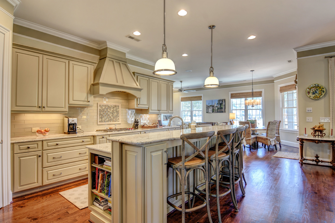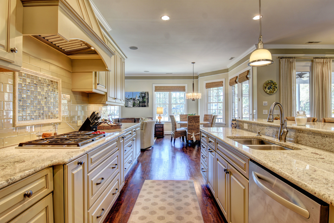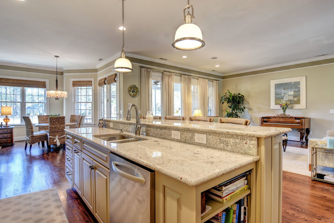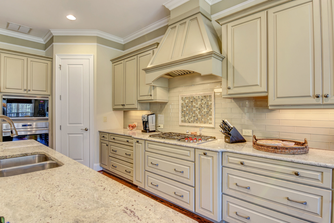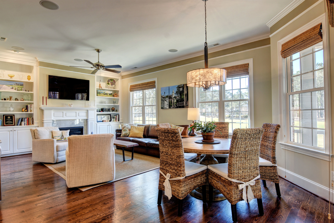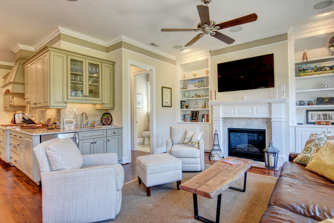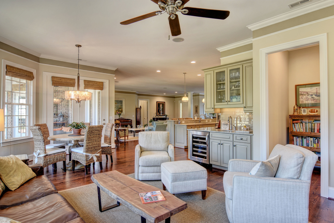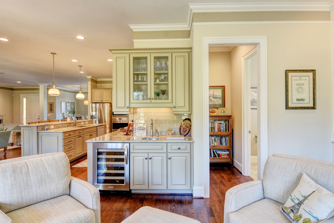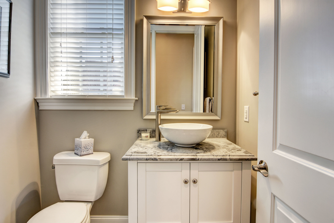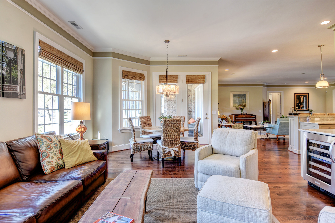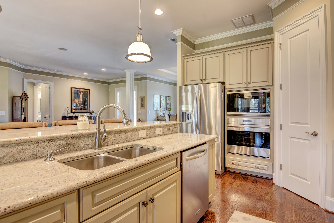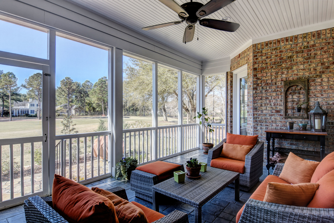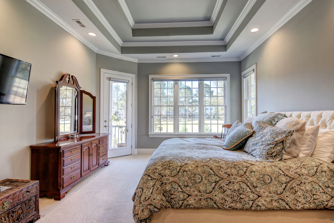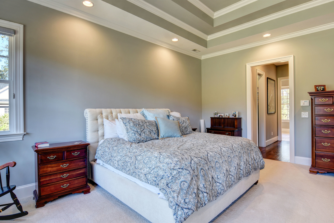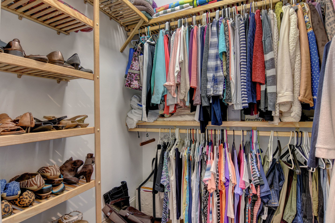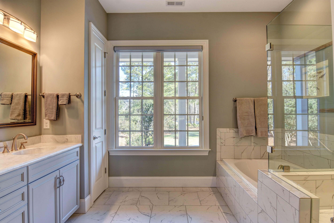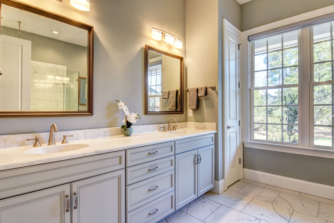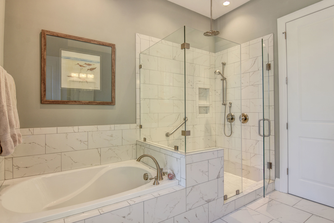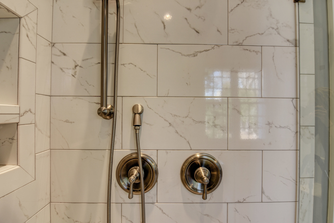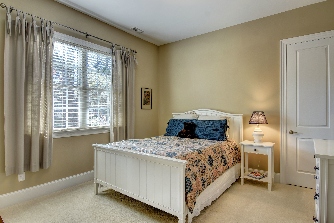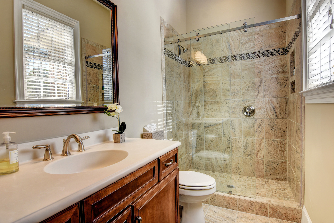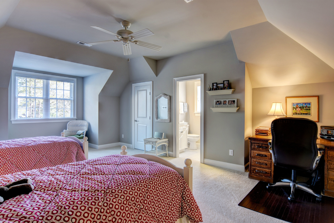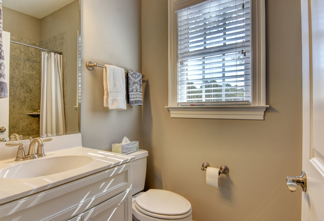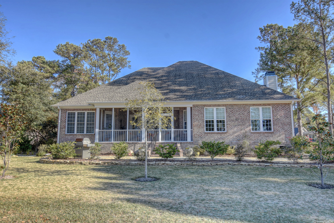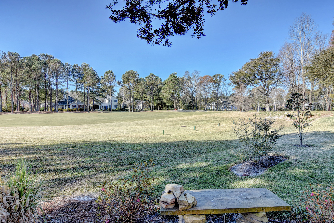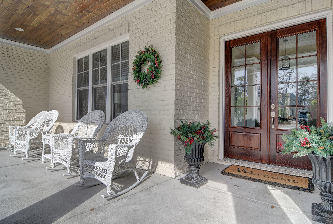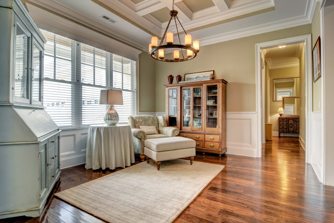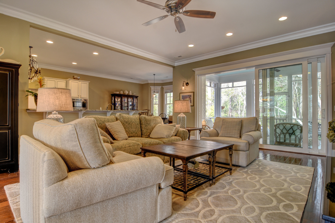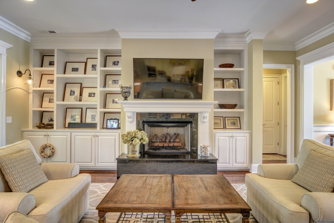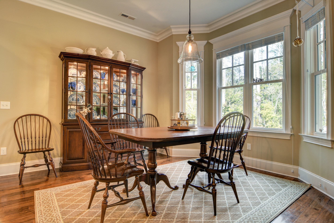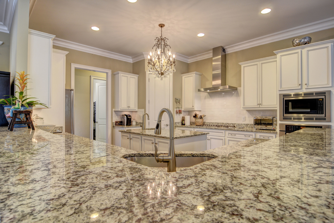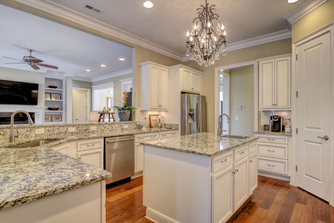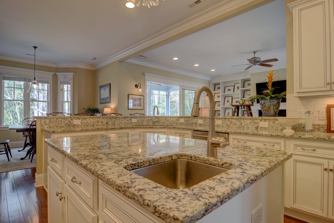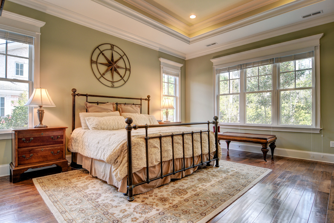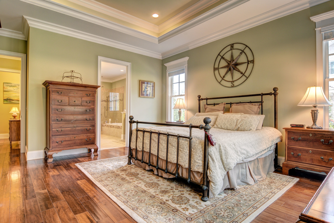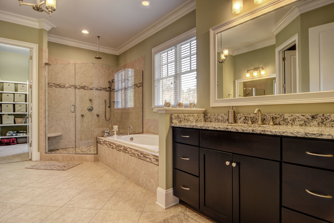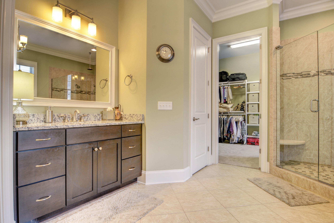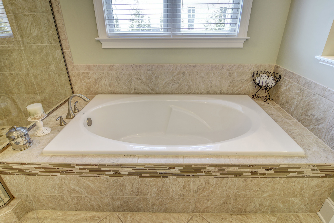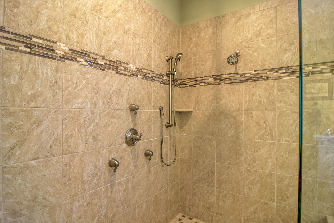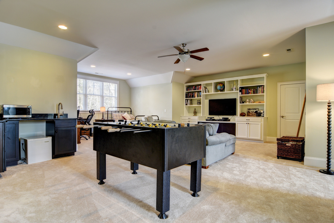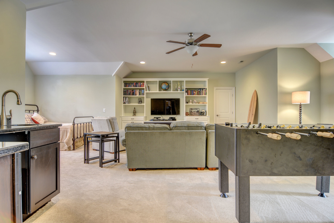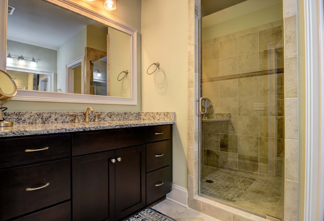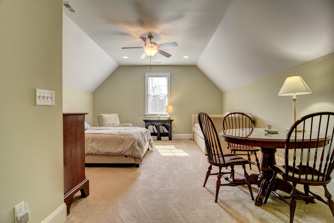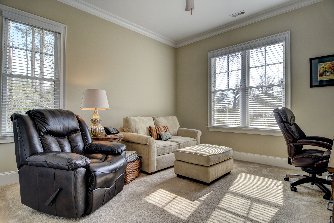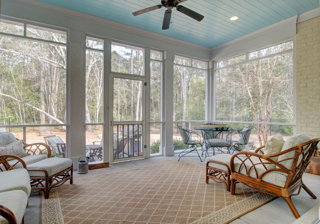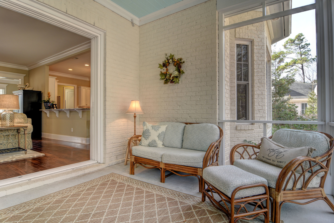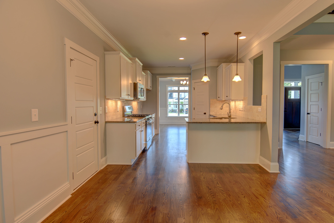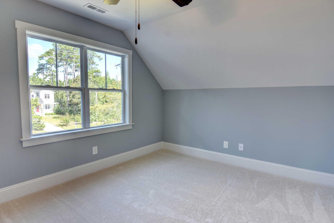3319 Oyster Tabby Dr, Wilmington, NC 28412 - PROFESSIONAL REAL ESTATE PHOTOGRAPHY
/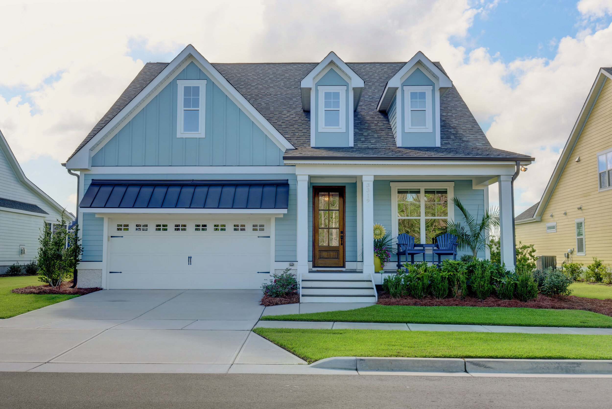
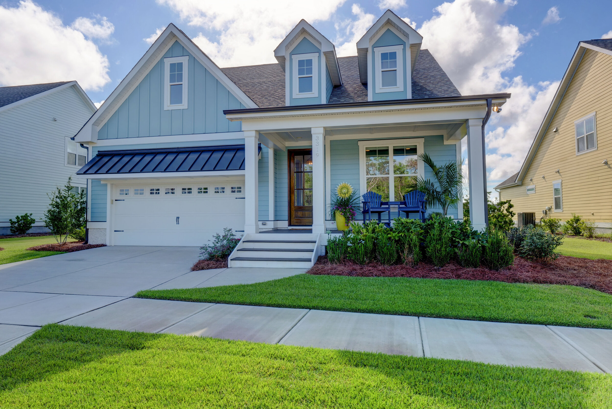
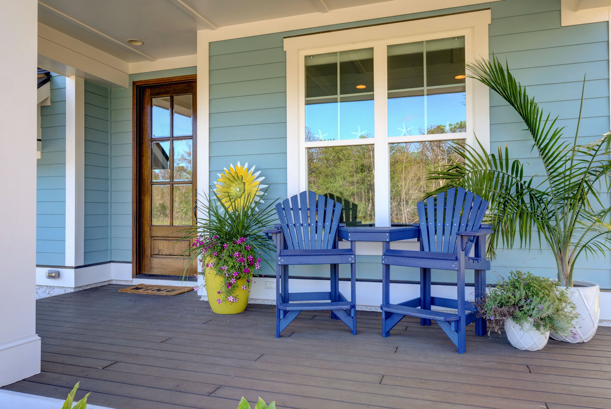

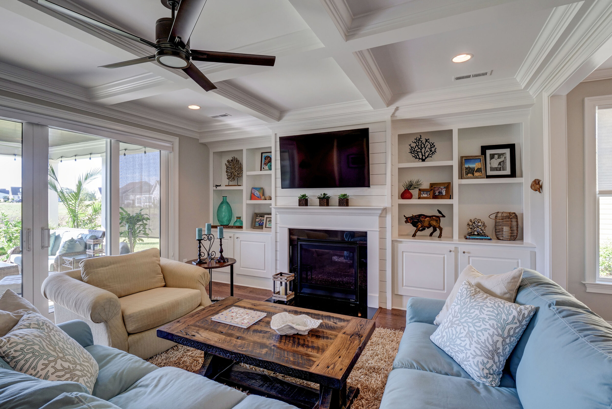
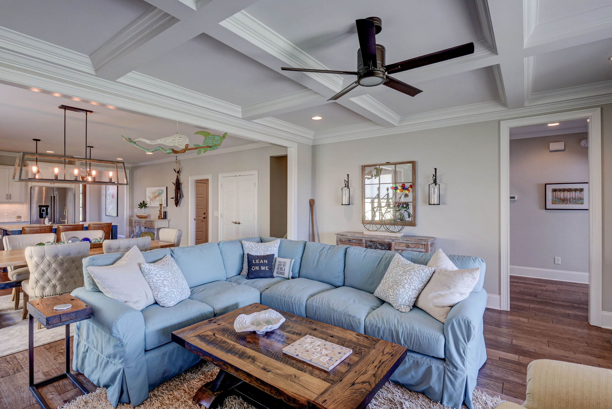
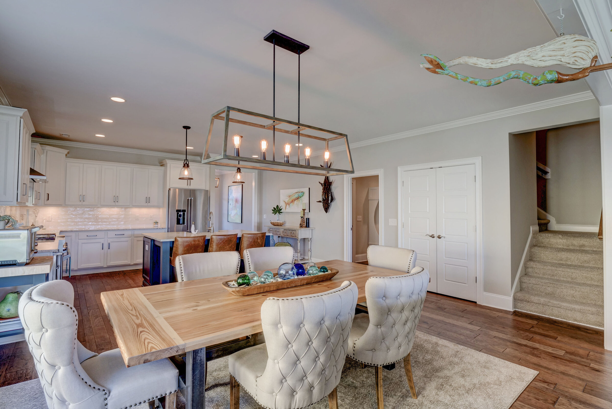
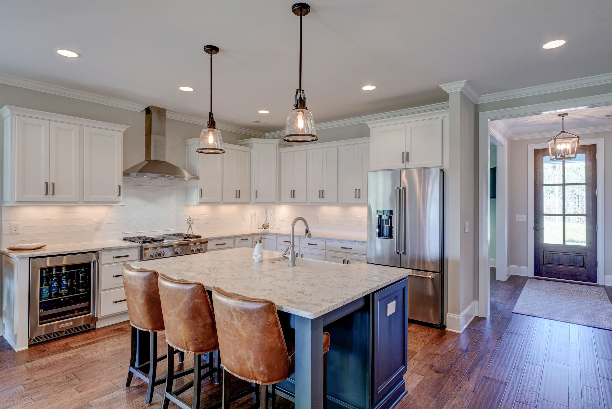
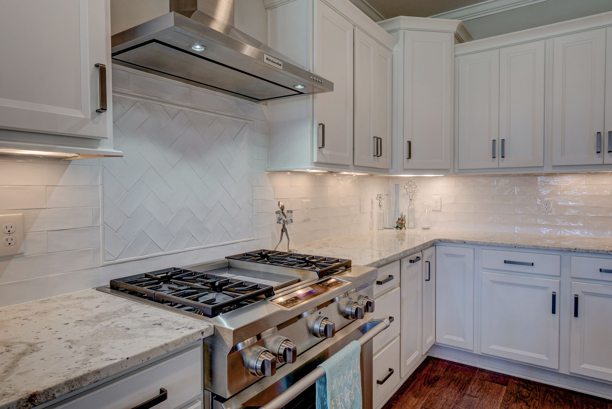
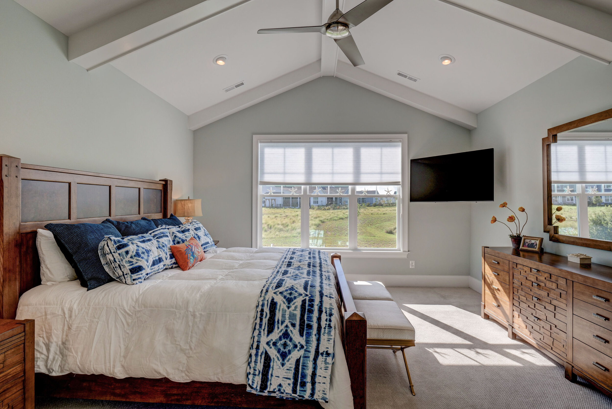
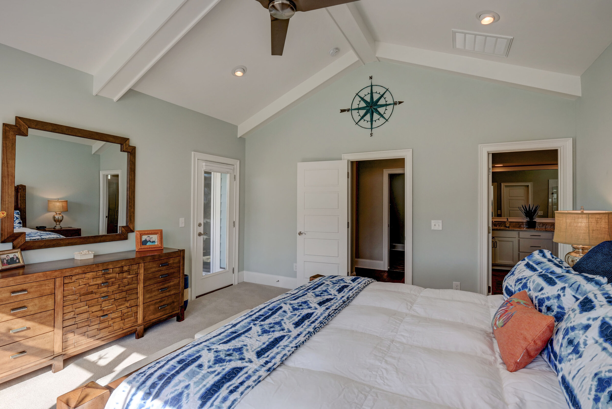
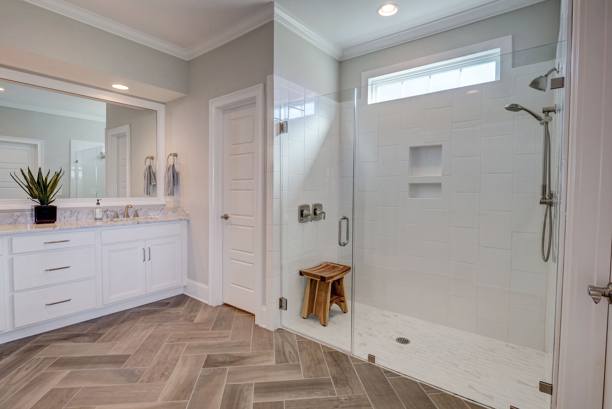
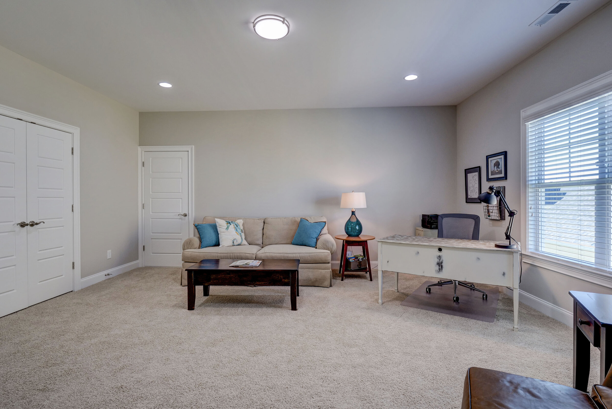
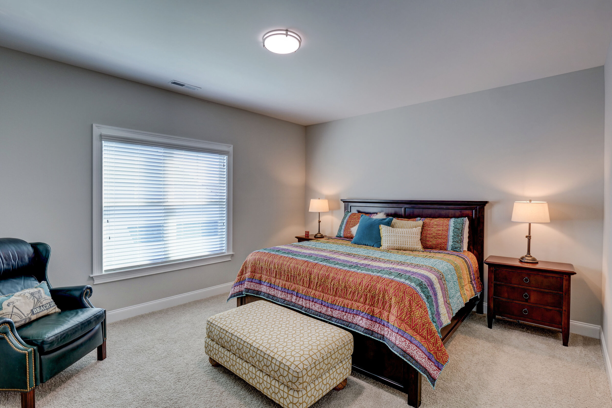
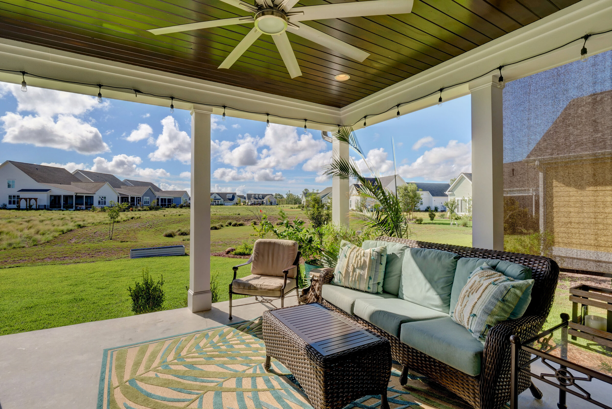
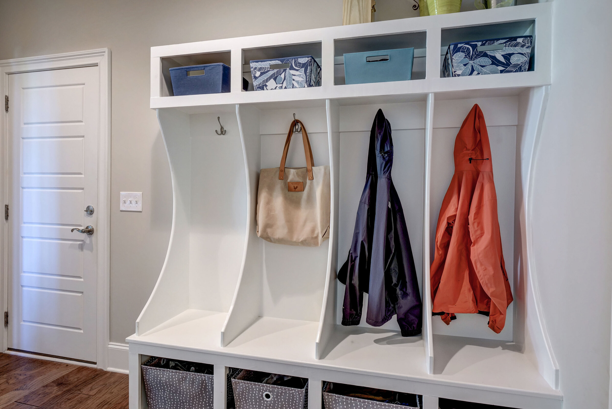

Beautiful, better than new, meticulously maintained home in the highly desirable neighborhood of River Lights. This home and property are a must-see! Its lovely curb appeal will draw you in, but you really are going to want to see the inside, in order to appreciate the quality and immeasurable upgrades of this amazing build by American Homesmith. Enjoy the well-lit open floor plan, beautifully designed kitchen, with gorgeous granite, navy island with leathered granite and farmhouse sink, white cabinets, stylish backsplash and lighting, along with high-end, stainless appliances with gas range. The first-floor master retreat, with a huge bathroom and walk-in closet has to be seen to appreciate it's beauty and functionality. The upgrades keep going throughout the home, with a large mudroom, coffered ceilings, ship-lap, built in shelving, and an amazing fireplace, as well as a porch ready for the outdoor living you have been waiting for! The lot has an amazing open space behind it for all of the neighbors to enjoy, and best of all, a great RIVER VIEW from the front porch and some of the rooms in the house, including from the large, fourth bedroom, with its own huge, walk-in closet and full bathroom attached. This home has everything your family needs to enjoy daily life, and feel like you are on vacation everyday, with all of the neighborhood amenities to enjoy, from a kayak/paddleboard launch, fire-pit, large clubhouse, playground, and pool with water-slide. And don't forget you are located near the River Lights shopping and restaurants, as well as Barclay Pointe! Sellers are offering a 2-10 home warranty as well. The upgrades, quality, and beauty of this home will exceed most of the others in the area. Come see it today, and see if it's just what you've been searching for!
For the entire tour and more information, please click here.
804 Hatteras Ct Wilmington, NC 28409 - PROFESSIONAL REAL ESTATE PHOTOGRAPHY / TWILIGHT PHOTOGRAPHY
/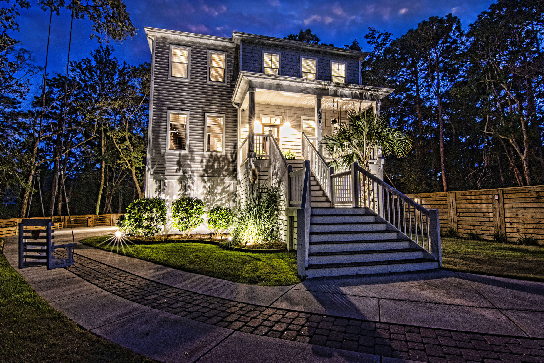


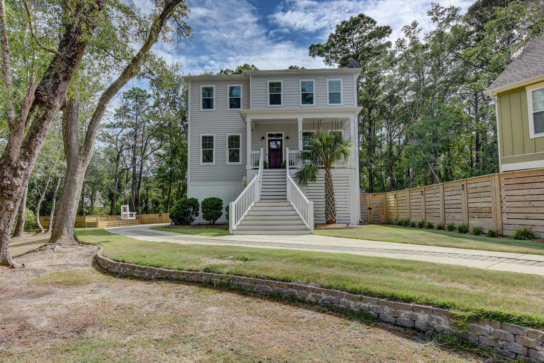
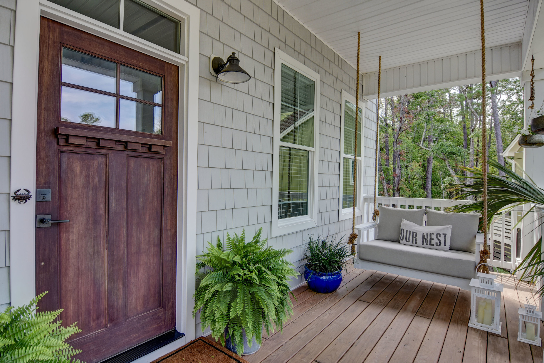
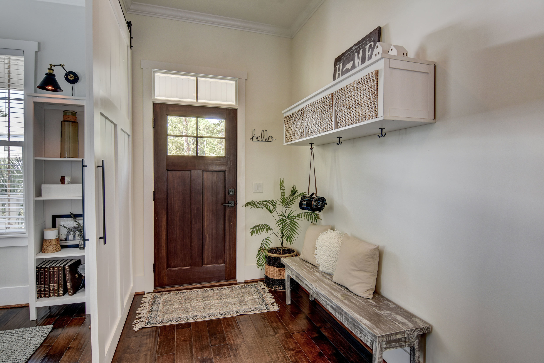
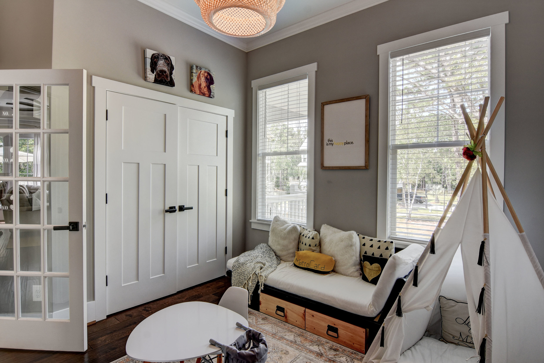
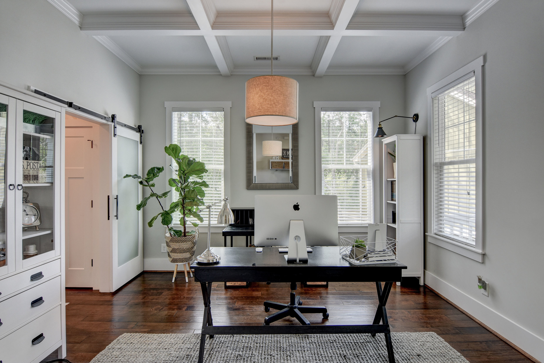
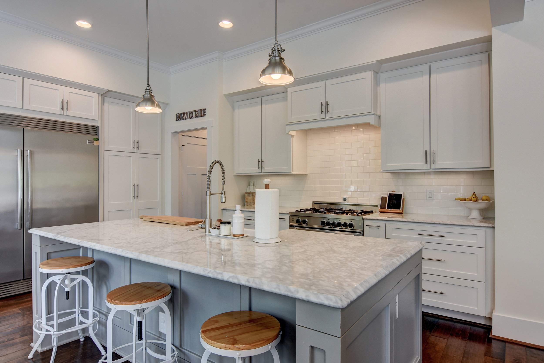
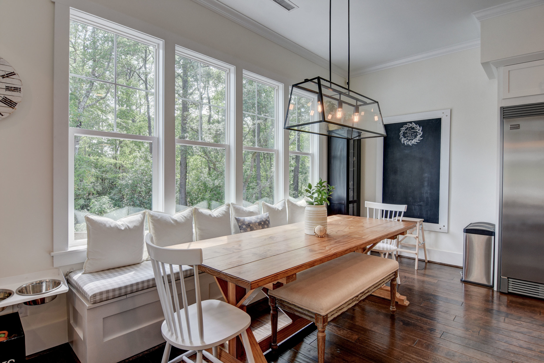
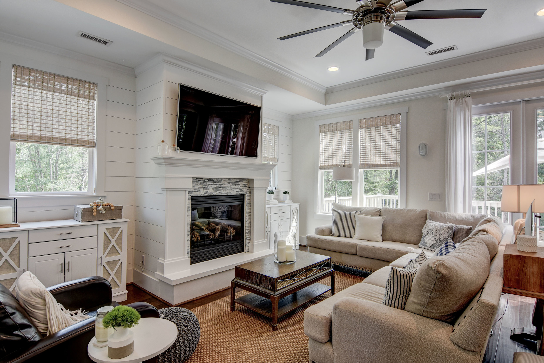
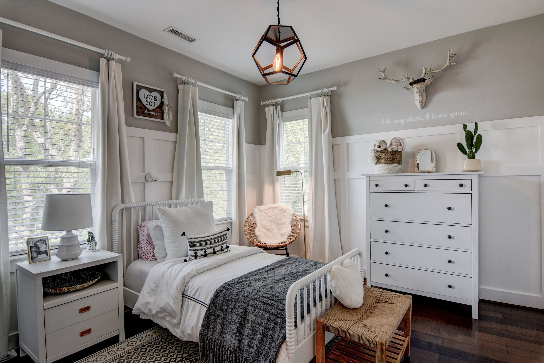
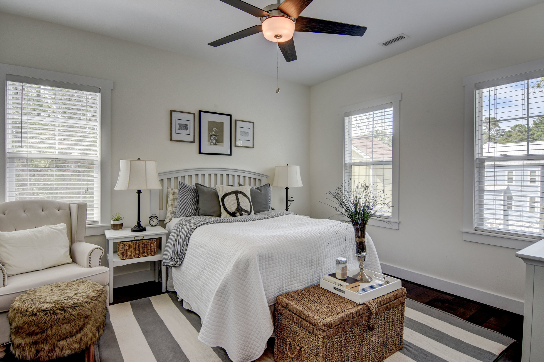
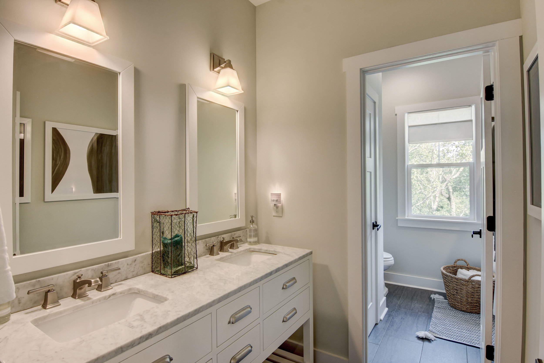
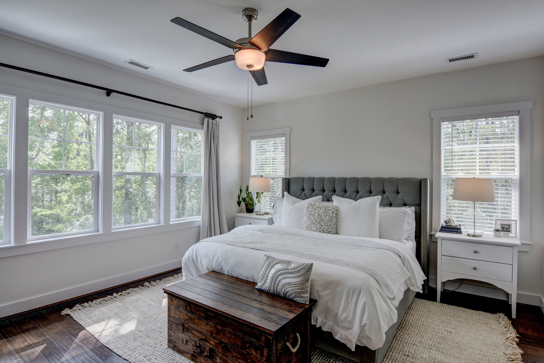
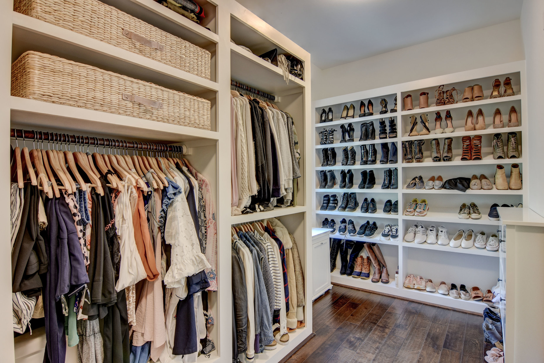
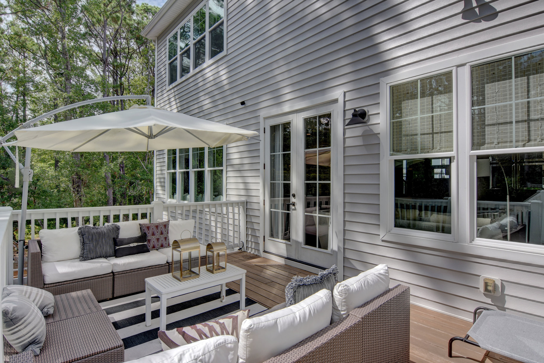
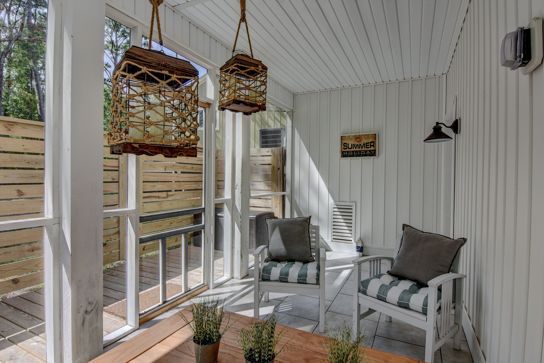
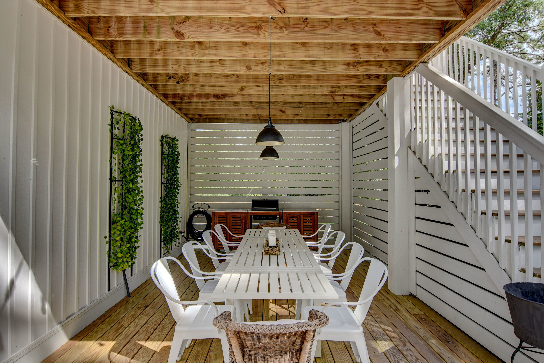
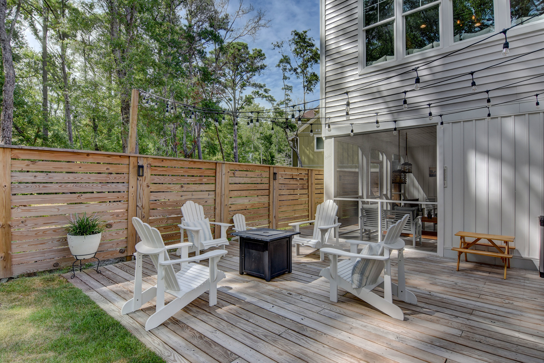
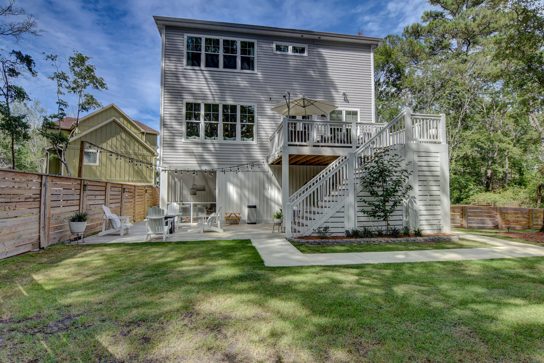
Immaculate, like-new home with a 30 ft boat slip and a new 10,000 lb lift. This home is not located in a flood zone but offers all the access and amenities for the dream coastal lifestyle. The Landing at Snows Cut is a waterfront community with a pier and gazebo on the ICWW. The large fenced in lot is located at the end of a peaceful cul-de-sac offering a private setting surrounded by mature trees. Inside you will be impressed with upgrades and smart design features fit for an HGTV show! An absolute dream kitchen complete with Carrera marble, massive kitchen island, Bertazzoni Liquid Propane 36” Pro-Style Gas Range, a huge Frigidaire refrigerator/freezer over 5 feet wide, and a stylish butler’s pantry! Each closet, drawer, and cabinet opens up to a surprising amount of built ins for organization, even Marie Kondo would be impressed! The main floor living space has 10ft ceilings and a spacious open concept, perfect for entertaining friends and family. There is an office/4th bedroom on the main floor as well as a beautifully appointed home office with oversized barn doors. Upstairs you will find 2 additional bedrooms plus an impressive master suite with a walk in closet that is to-die-for! The ground floor offers epoxy floors, plenty of space for 2 cars, and a large storage space providing options for additional finished living space in the future. The excitement continues outside with a private screened porch, large fire pit area, and grilling space that easily accommodates a 10 person dining table! The list of features goes on and on, don’t forget to view the 3D Matterport Tour and the attached additional features sheet. You do not want to miss your chance to see this incredible home in person!
For the entire tour and more information, please click here.
6405 Chalfont Cir, Wilmington, NC 28405 - PROFESSIONAL REAL ESTATE PHOTOGRAPHY / AERIAL DRONE PHOTOGRAPHY
/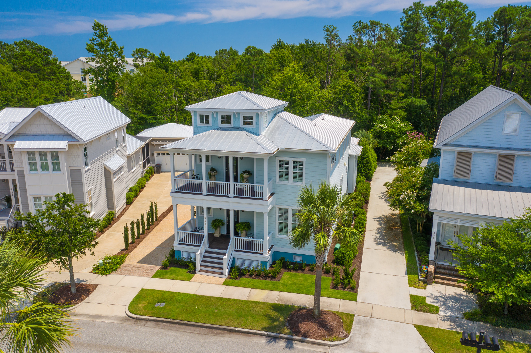
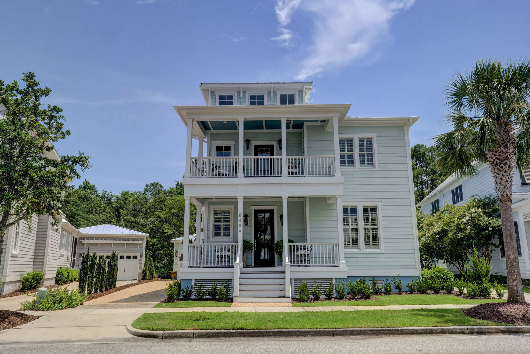
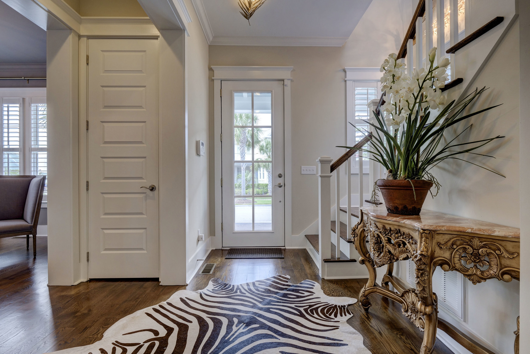
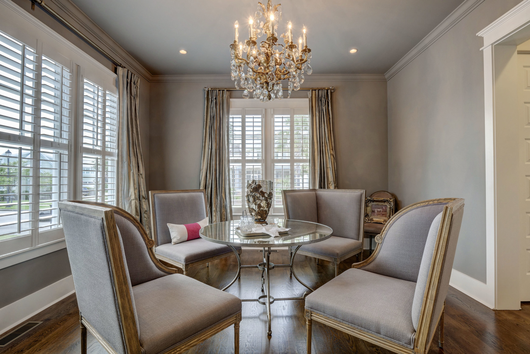
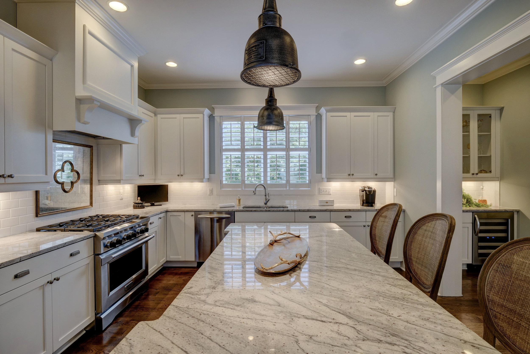
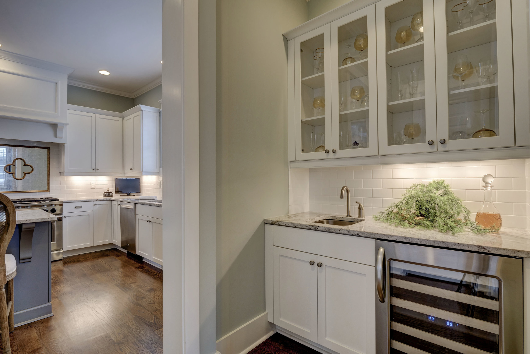
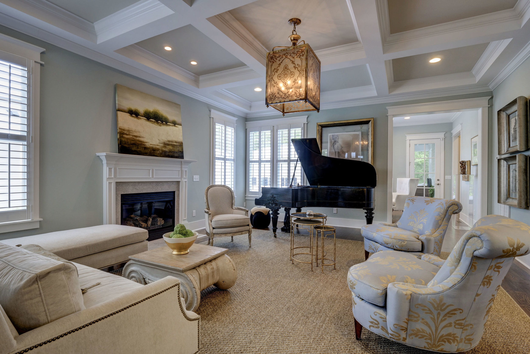
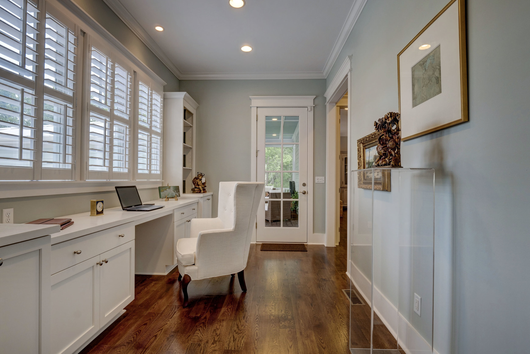
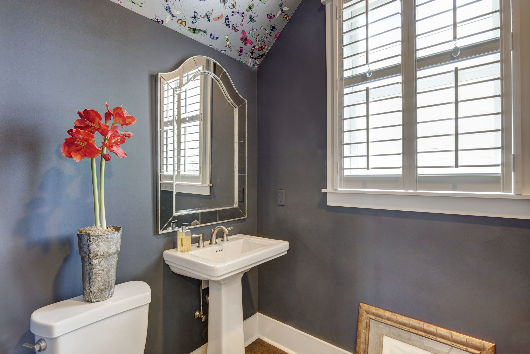
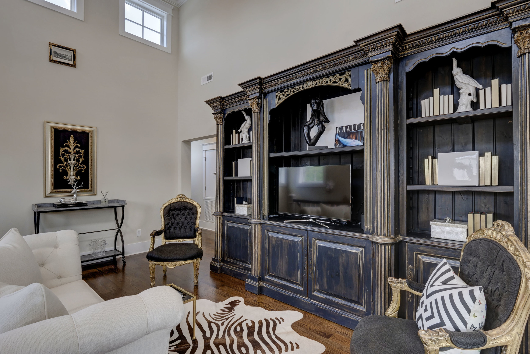
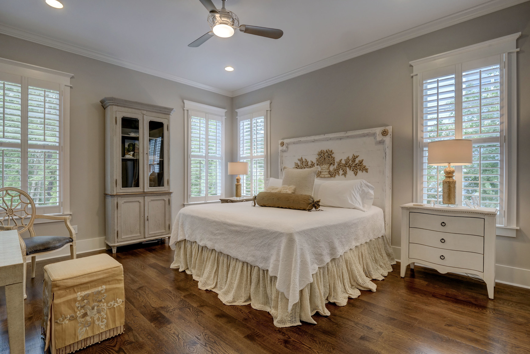
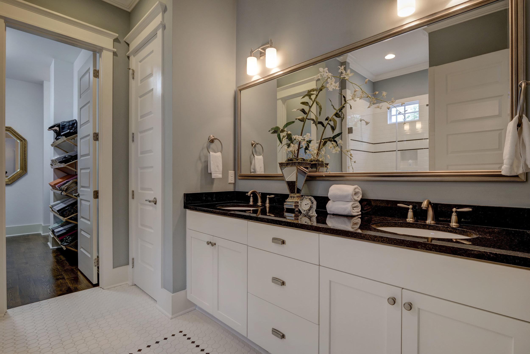
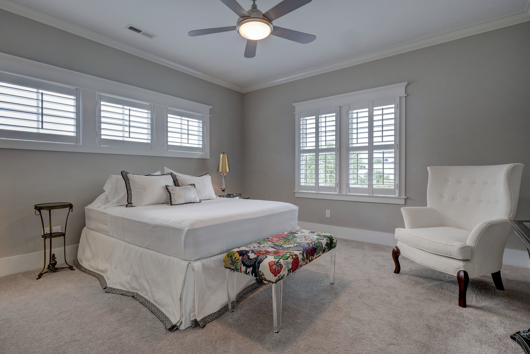
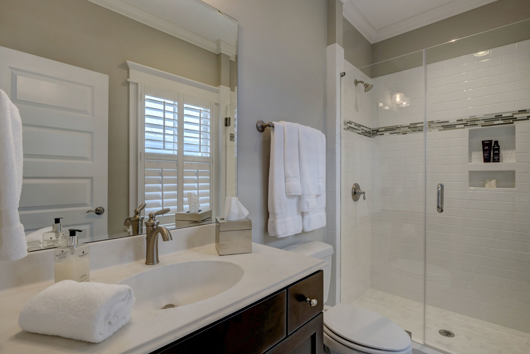
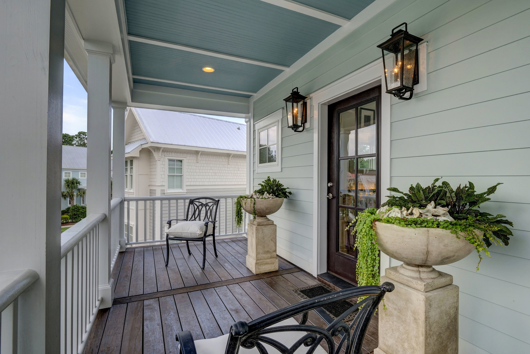
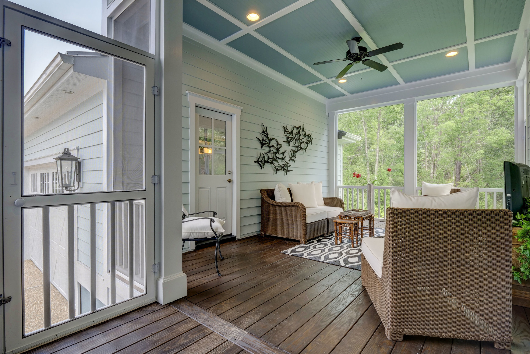
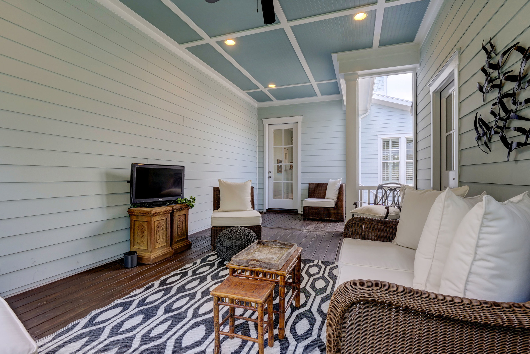
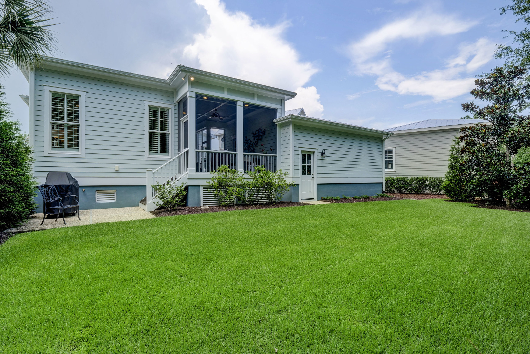
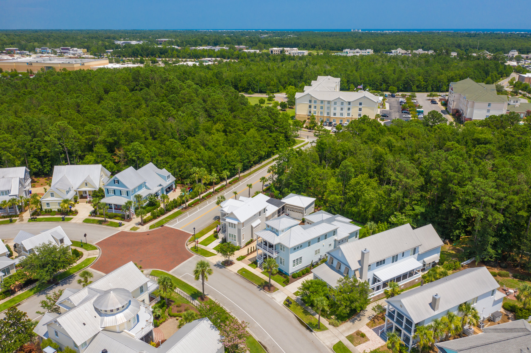
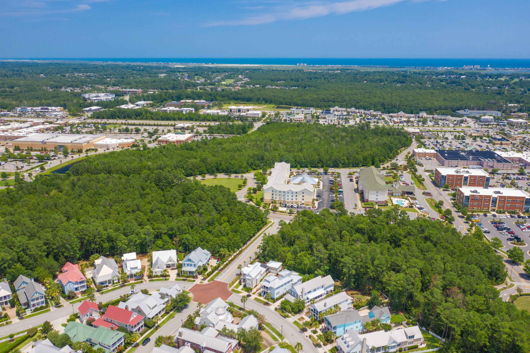
Beautiful & meticulously maintained Charleston style home in the sought-after community of Parkside at Mayfaire. Residents can walk to area dining, shopping, & more. Perfect for entertaining, the home has custom details throughout, including plantation shutters. The open, spacious kitchen features a 6-burner gas range, walk-in pantry, butler's pantry, large center island, & custom cabinetry. The living room includes a gas log fireplace & coffered ceiling. The private screened porch overlooks the conservation area. The 1st-floor master retreat has wood flooring, a large walk-in closet, double vanity, & custom tile shower. 2 bedrooms with baths & walk-in closets are on the 2nd floor, as well as a balcony located off the loft/family room area.
For the entire tour and more information, please click here.
609 Grace St, Wilmington, NC 28401 - PROFESSIONAL REAL ESTATE PHOTOGRAPHY / TWILIGHT PHOTOGRAPHY
/This stunning 1890 Queen Anne Victorian is nestled in the picturesque Historic District of downtown Wilmington. Walking distance to the Riverwalk, many restaurants, buzzing shops, and nightlife along Front Street. You will fall in love with the preserved craftsmanship, mixed with modern amenities, that tells the story of the Cape Fear River's early logging industry when floated logs were hauled up each street by horse and carriage and then milled on site. This beautiful home features a grande foyer, formal living room, formal dining room, and family room. Each with decorative fireplace. Enjoy cooking in this updated kitchen with stainless steel appliances, gas range, granite counter tops, spacious cabinetry, pantry, and beverage bar for entertaining. Upstairs you will find a large master bedroom with ensuite walk-in closet, updated bathroom with new tile shower, three additional bedrooms, additional full bathroom, and laundry facilities. One bedroom does not have a closet. Sitting on a rare double lot, this property has been professionally landscaped, low maintenance garden with a wifi-enabled irrigatning. The backyard features a screen-ready covered porch, brick and bluestone hardscaping, shed, fire pit, and a queen size daybed ion system, and one-of-a-kind backyard specifically designed for entertaining. Recent updates include: updated electrical, heating and cooling units, plumbing, and newer roof, all while preserving the original heart pine floors and iconic fish-eye window panes.
For the entire tour and more information, please click here.
6225 Chalfont Cir Wilmington, NC 28405 - PROFESSIONAL REAL ESTATE PHOTOGRAPHY / AERIAL PHOTOGRAPHY
/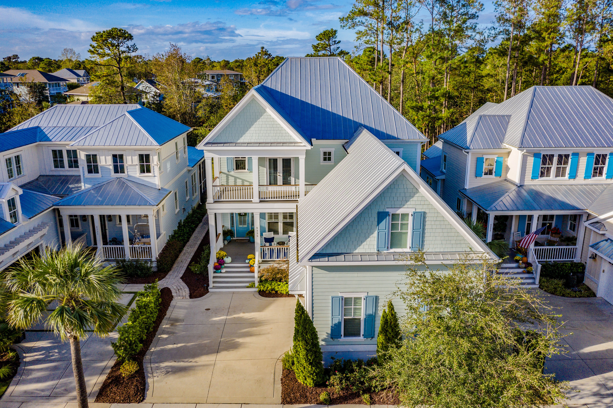

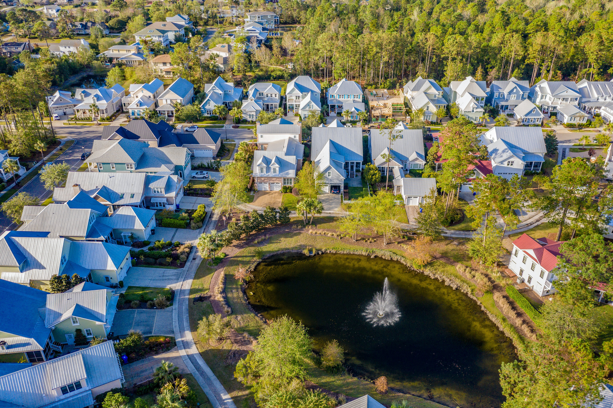
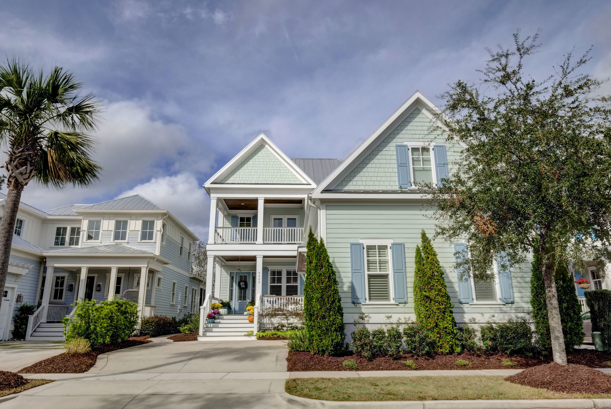
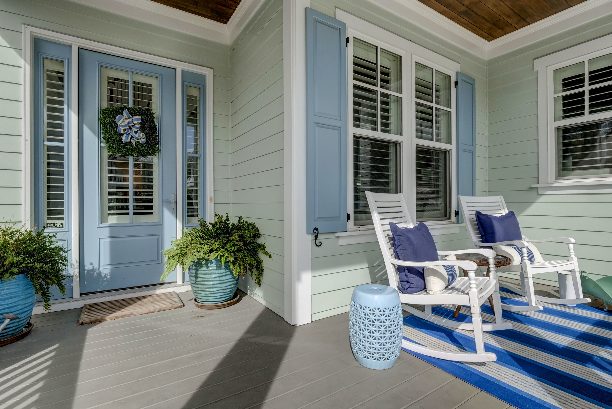
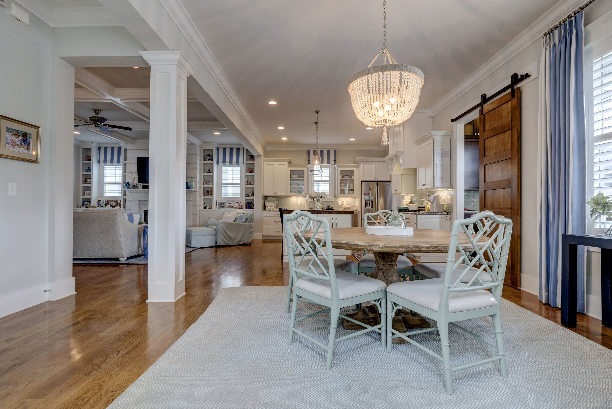
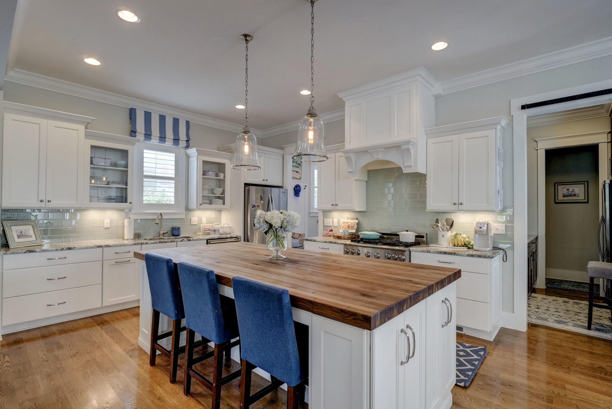
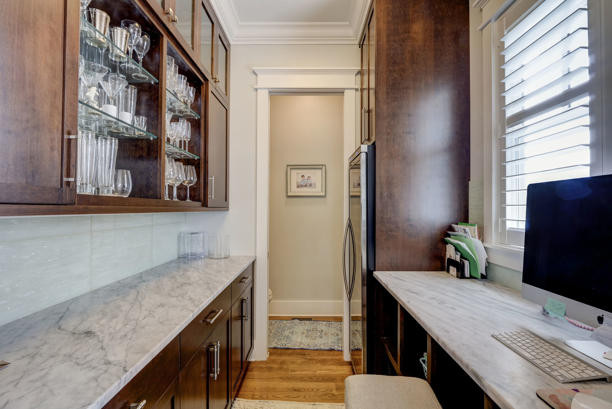
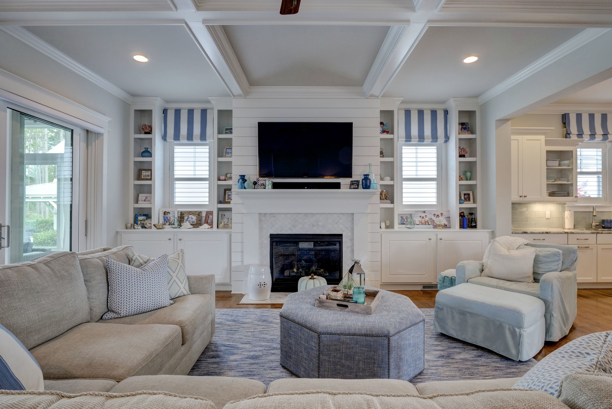
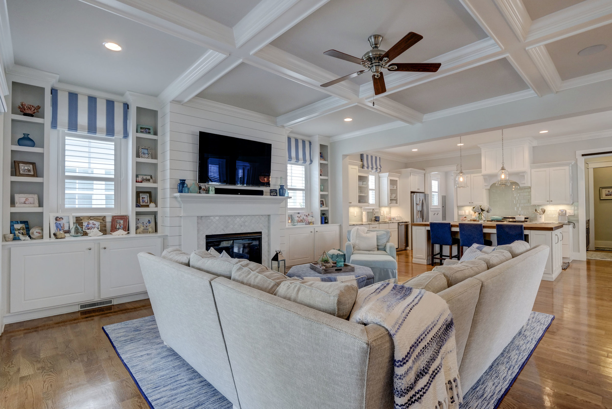
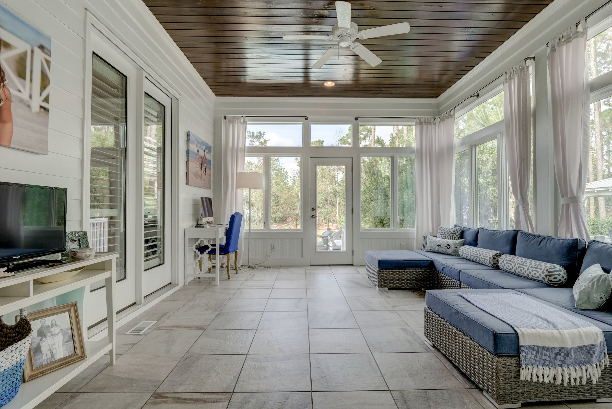

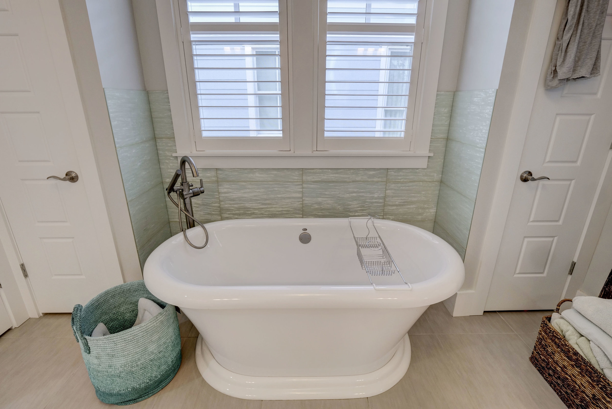
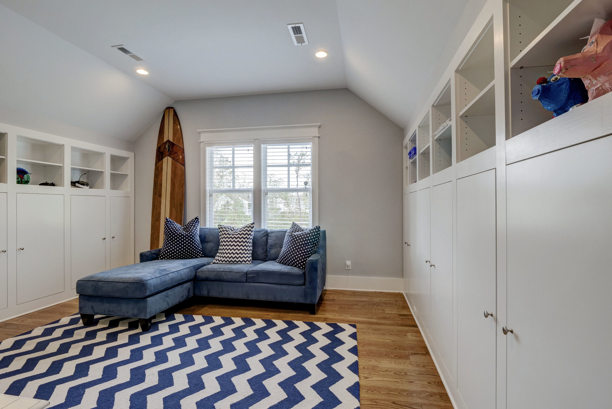
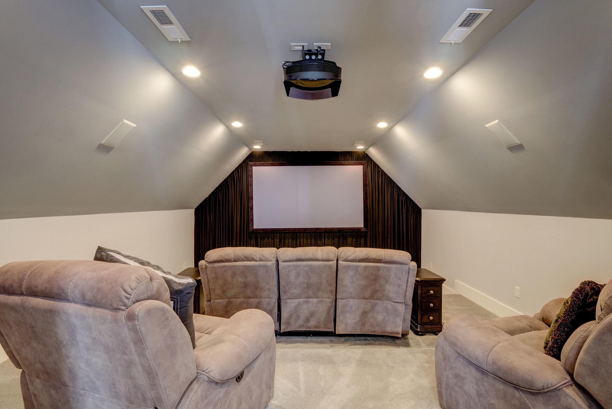

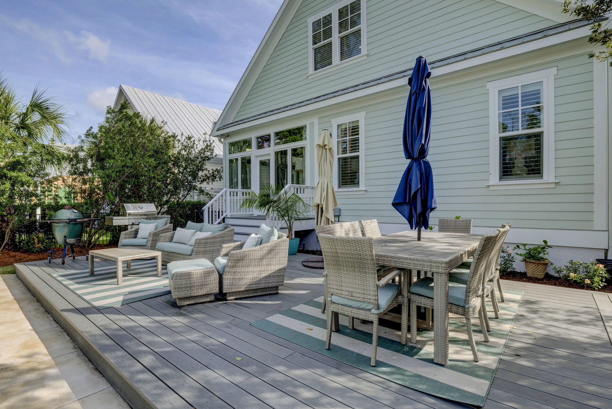
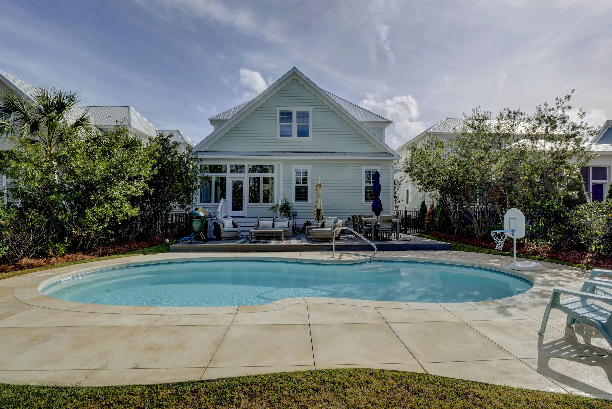
You'll instantly fall in love with this amazing home in desirable Parkside at Mayfaire close to everything! This 4 bedroom 3.5 bath Charleston style home boasts some incredible interiors including a spacious gourmet kitchen with six burner gas range and butcher block island perfect for any cook! Beautifully maintained and decorated this southern beauty has hardwoods in the living areas, natural gas fireplace with surrounding shiplap & built in's in the great room, coffered ceilings, wine room, home theater, and more! You'll love the floor plan with a first floor master suite complete with a stunning master bath and custom closet system, light filled sunroom great for entertaining, laundry room, and mudroom/drop zone perfect for all those everyday items. Upstairs three other bedrooms await you along with an alternate living space and home office/playroom with ample custom built in storage. Situated on one of the largest lots in Parkside this southern charm has so much to offer! Outdoor living is second to none with double porches, an inground saltwater pool, and a fully fenced yard that backs up to a conservation area great for privacy accompanied by gorgeous landscaping! Hop on your bike to Wrightsville Beach or take a walk to shopping and dining in Mayfaire. This is a unique opportunity to own a wonderful Parkside home equipped with a pool at an unbelievable value! Don't miss out! Your dream home by the beach is waiting for you!
For the entire tour and more information, please click here.
24060 Us Highway 17 N Hampstead, NC 28443 - PROFESSIONAL REAL ESTATE PHOTOGRAPHY / AERIAL PHOTOGRAPHY
/S-P-R-E-A-D O-U-T on this 58+ acre tract. A spacious, well maintained 5 large BR, 3 BA home includes DR, huge 11 x 13 laundry with washer, dryer & laundry sink plus an additional 5x5 sewing/craft area, 11 x 7 office and 30x24 attached garage. Master bedroom down, 4 bedrooms up, 2 with adjoining jack & jill bath. 26x8 loft with built in desk. Well appointed kitchen with double ovens, gas range, large pantry, refrigerator stays. Screen porch, covered front and rear porches. Fencing for dogs, 2 outside storage buildings. Several acres cleared to fence for horses. Several more acres wooded for privacy. Deeded 60' wide access from Hwy 17 to the property, currently gravel in excellent condition & bordered by crepe myrtles. Gas log fireplace and gas hook up on covered rear porch for grilling. Wood floors in foyer, kitchen, breakfast area and living room.
For the entire tour and more information on this home, please click here.
305 Scottsdale Drive, Wilmington NC, 28411 - PROFESSIONAL REAL ESTATE PHOTOGRAPHY
/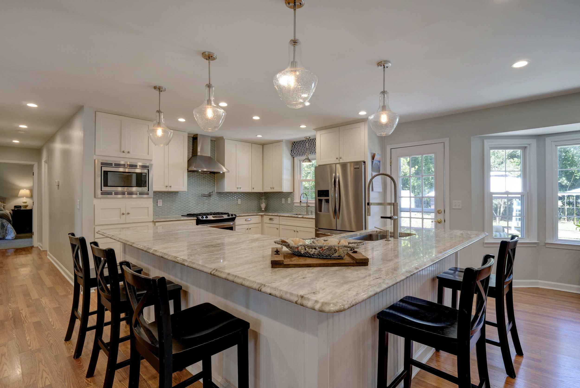
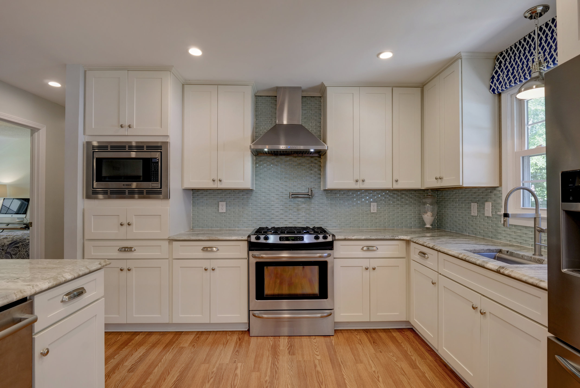
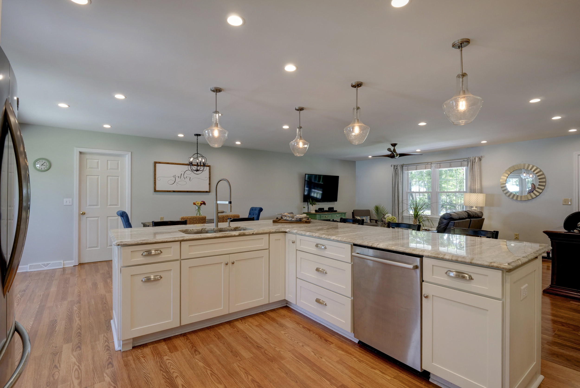
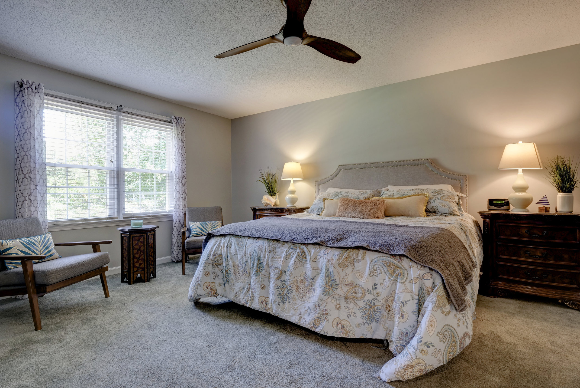
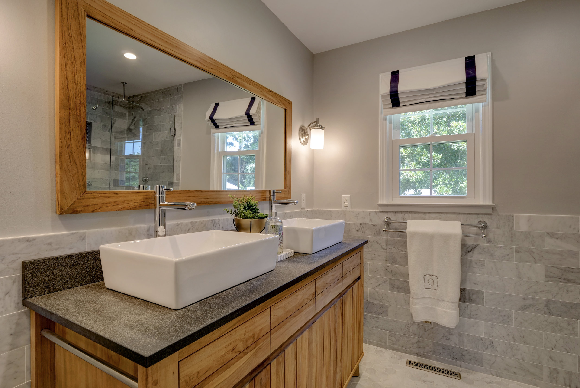
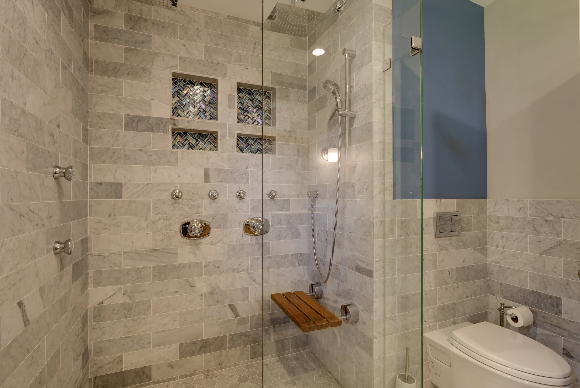
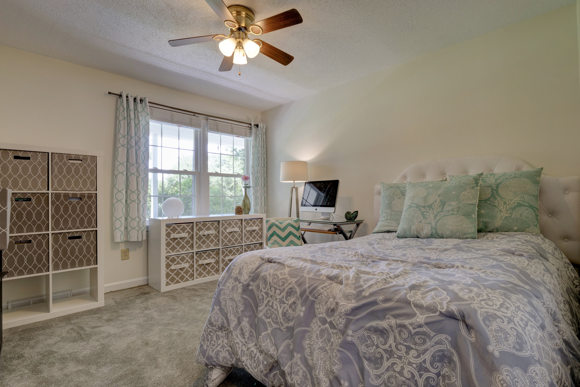
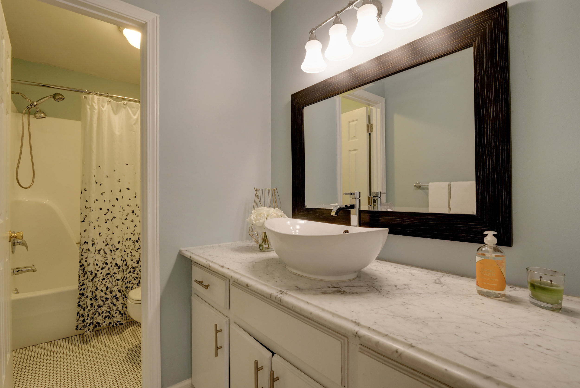
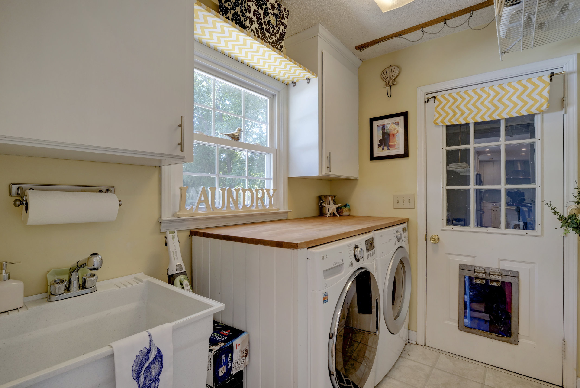
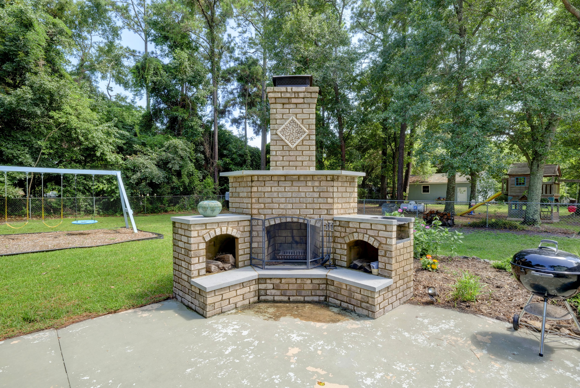
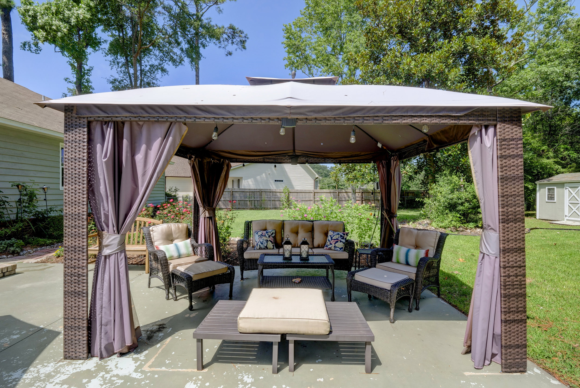
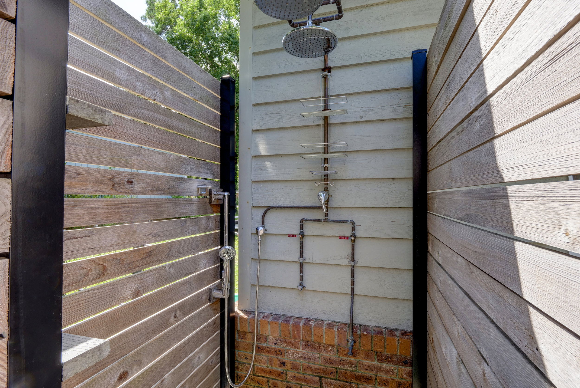
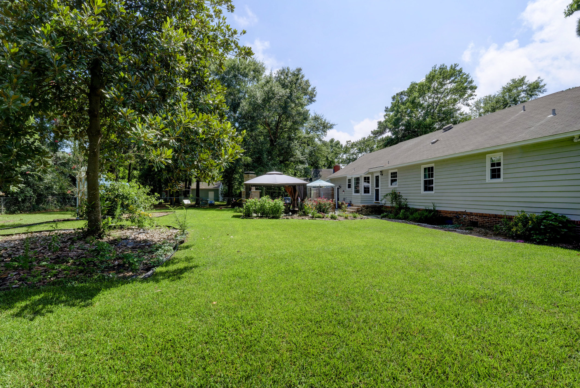
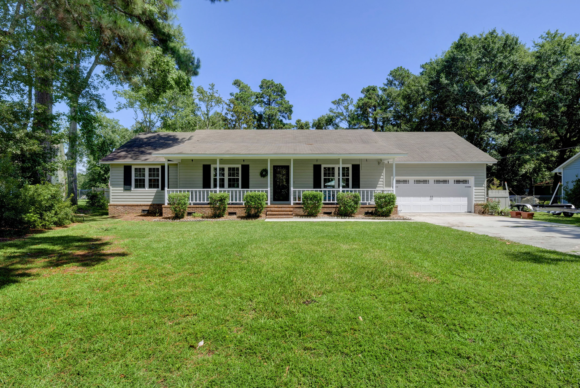
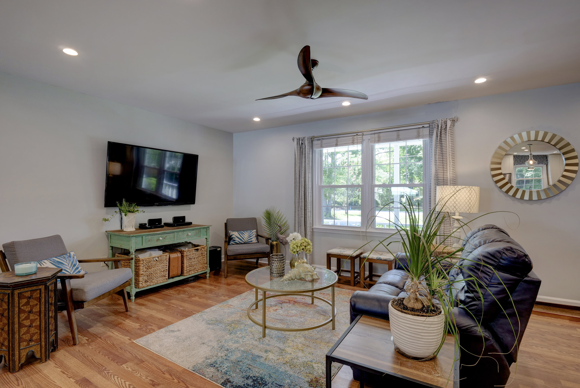
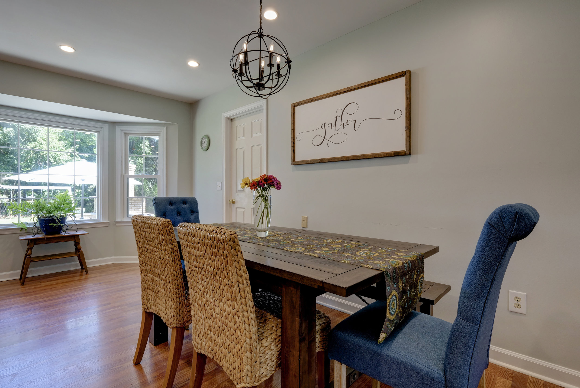
Unbelievable...classic ranch transformed into fabulous coastal charmer with stellar remodel both inside and out! From the welcoming rocking chair front porch to the backyard patio oasis with outdoor brick fireplace and relaxing cabana...this wonderful home invites you in and envelopes you in all its charm. Light and bright, open and airy throughout! Stunning Chef's kitchen with natural Quartzite Stone countertops, wood cabinets with soft close drawers, Blanco faucets on kitchen sink, second vegetable sink, and pot filler; high quality stainless appliances include French door refrigerator, gas range and hood...truly a cook's delight. Home has so many exquisite updates, see attached list for all the special features. Highly desirable Scotts Hill Loop neighborhood and Topsail schools!
For the entire tour and more information, please click here.
6121 Leeward Lane, Wilmington NC, 28409 - PROFESSIONAL REAL ESTATE PHOTOGRAPHY
/
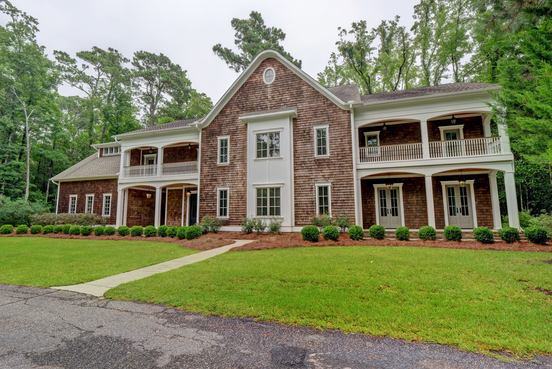
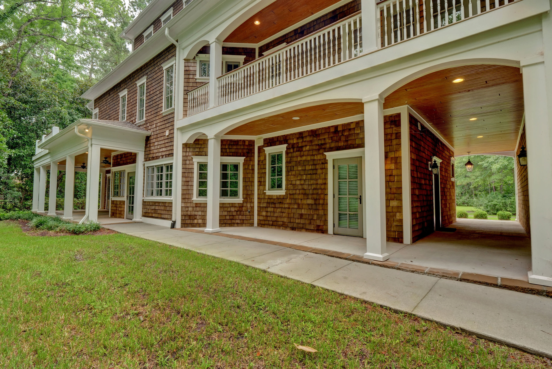
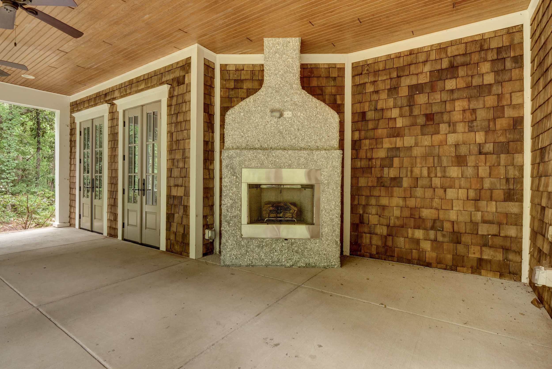
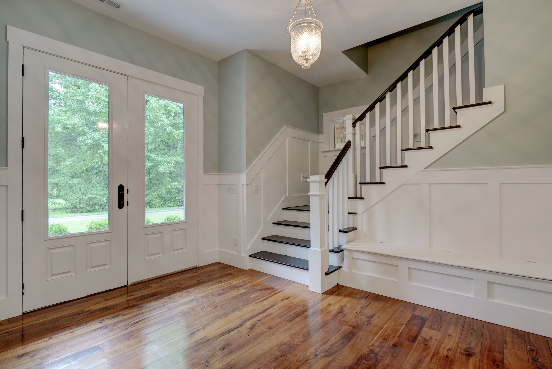
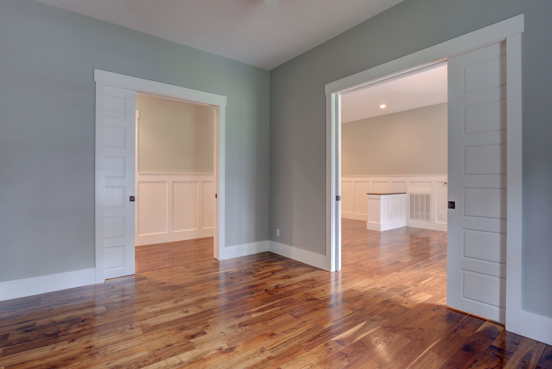
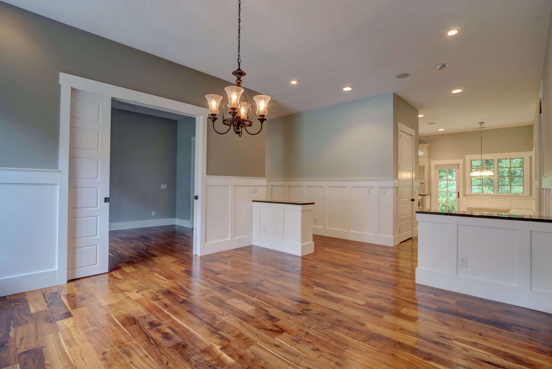
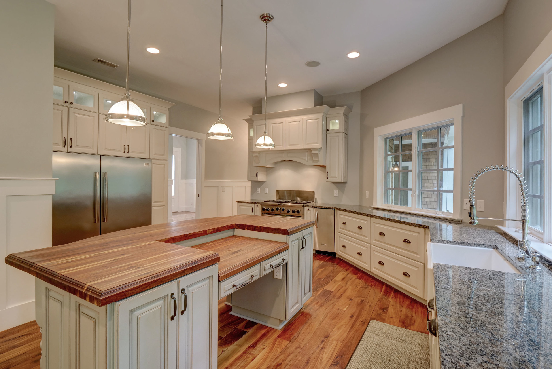
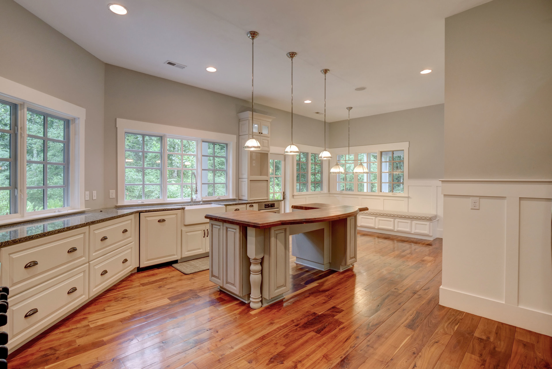
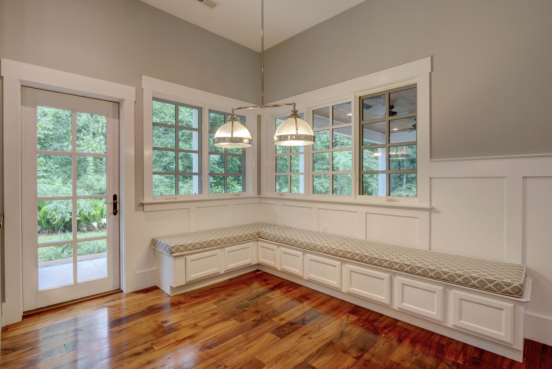
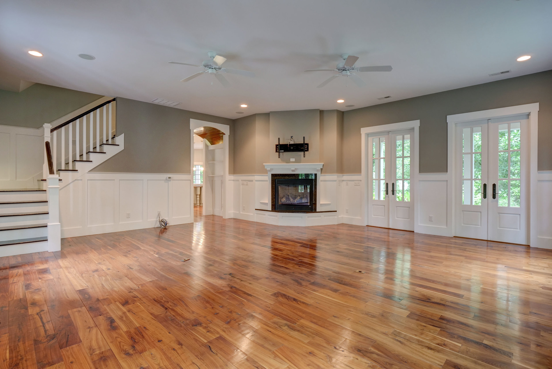
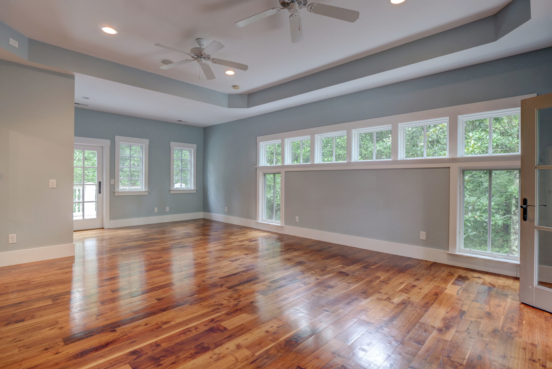
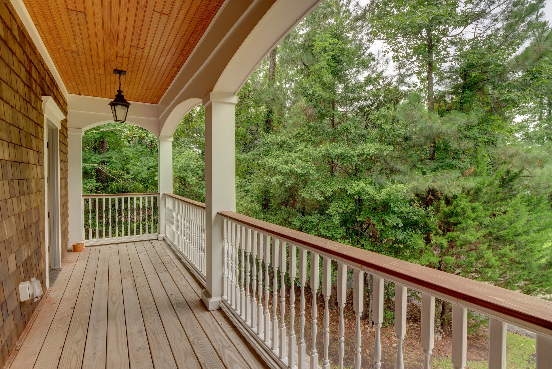
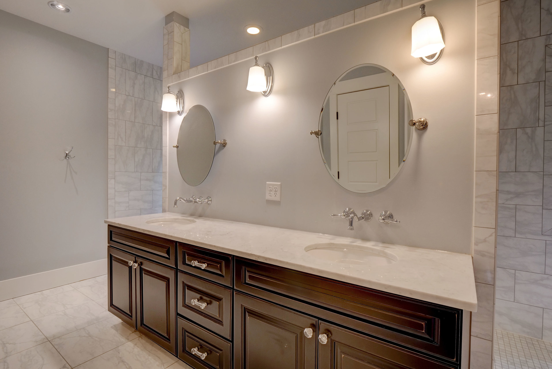
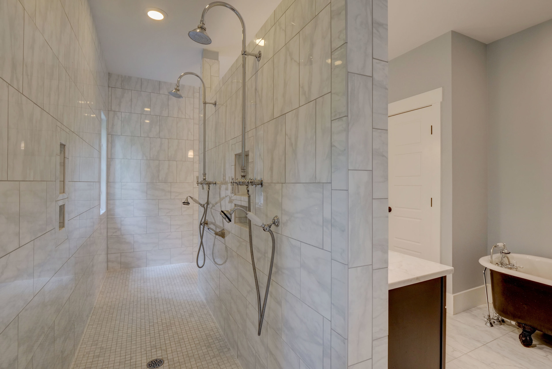
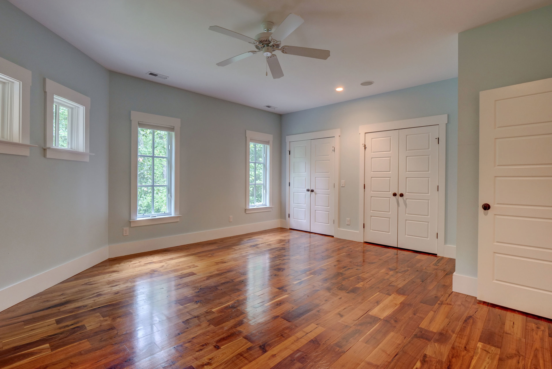
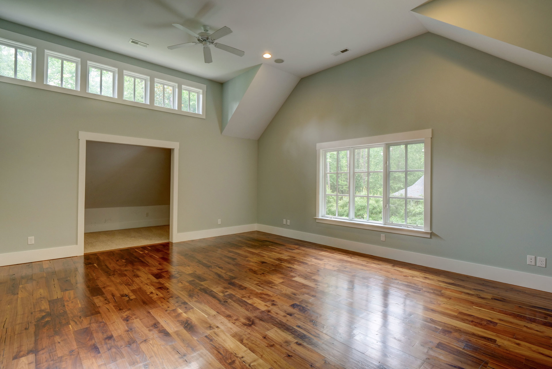
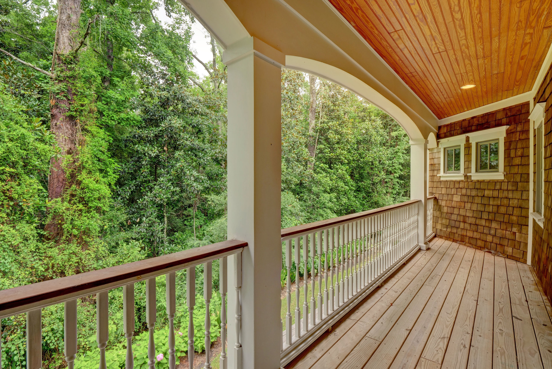
This remarkable home is located in a private neighborhood just off Greenville Loop Road. Close to Wrightsville beach and with water access from a shared pier. This stately manor has 4/5 bedrooms, 5 baths, a media room, a study and an office, plus a recreation area all accessible by elevator. The gourmet kitchen is perfect for the family that loves to cook together. Boasting top of the line stainless appliances with side by side refrigerator/freezer, gas range, butcher block and granite counters, large walk in pantry and built in breakfast area. The living area is just off the kitchen with gas logs plus patio doors out to your covered private porch area with a cozy fireplace. The master suite is on the second floor with 2 balconies looking over your lush landscaping and wildlife. The luxurious master bath is perfect with a soaking tub and walk around marble shower plus massive walk in closet space. This home also has a formal dining room, walk in attic storage space and a 3 car garage. Luxury living in a private setting close to the beach! Hoggard High School district.
For the entire tour and more information, please click here.
2114 Bay Colony Lane, Wilmington, NC, 28405 -PROFESSIONAL REAL ESTATE PHOTOGRAPHY
/
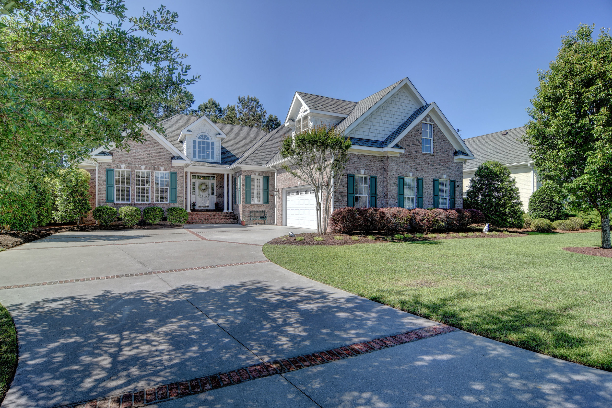
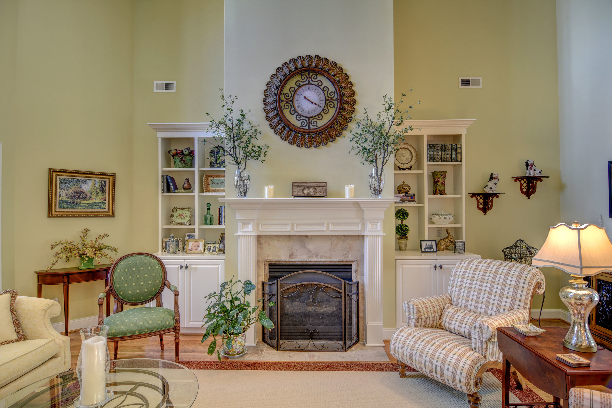
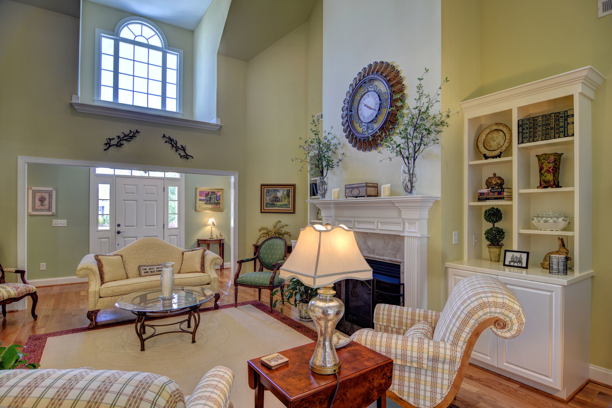
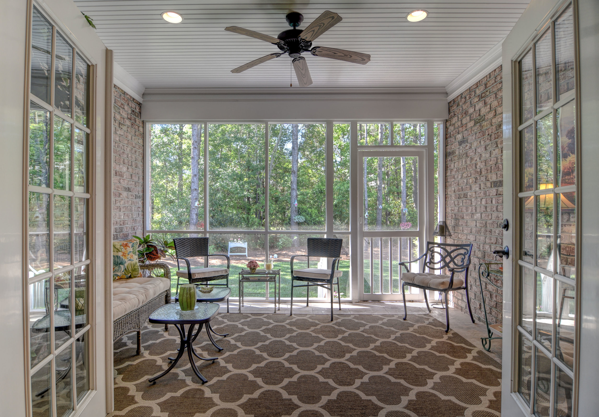

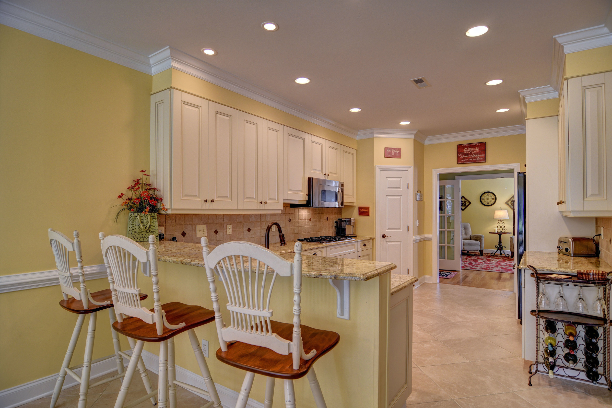



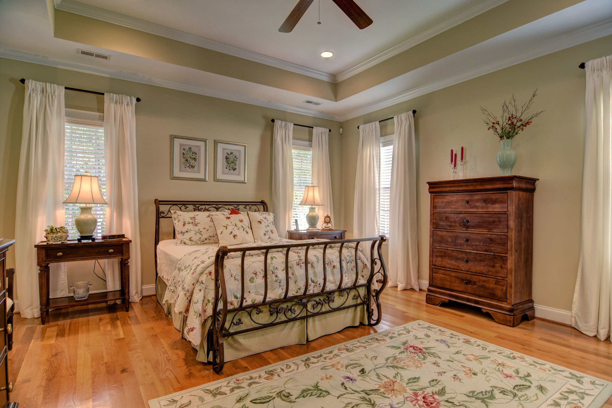
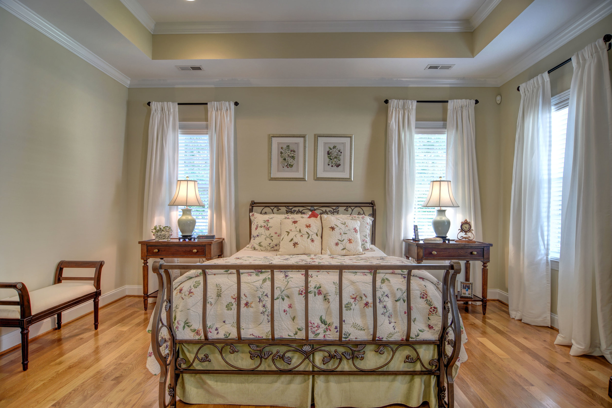
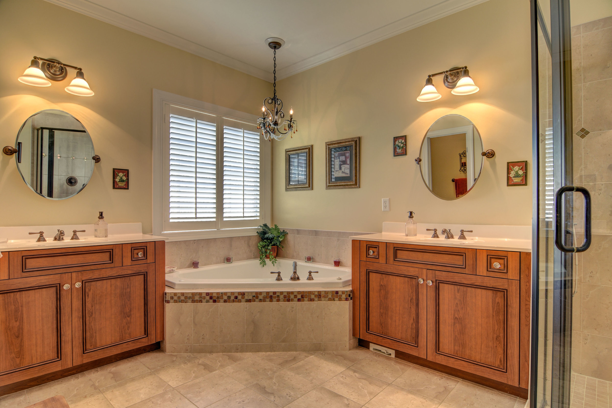
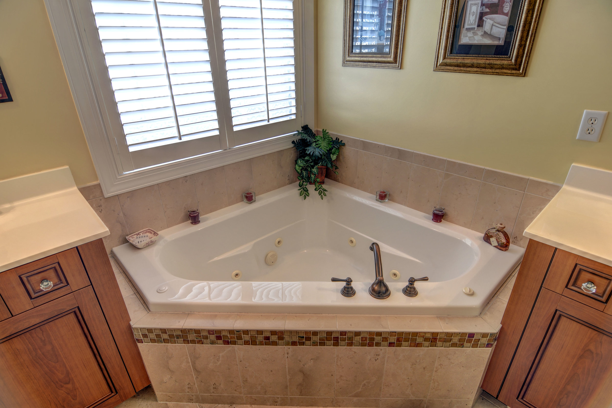

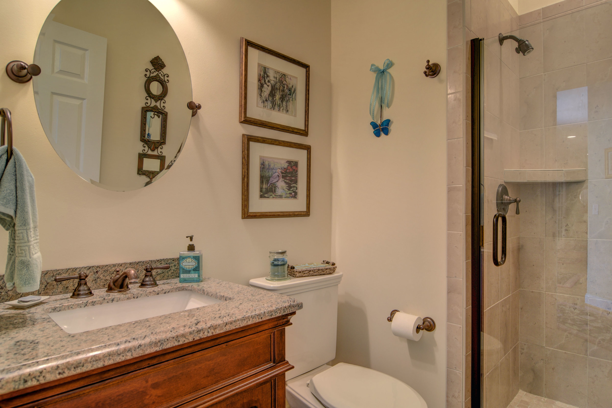
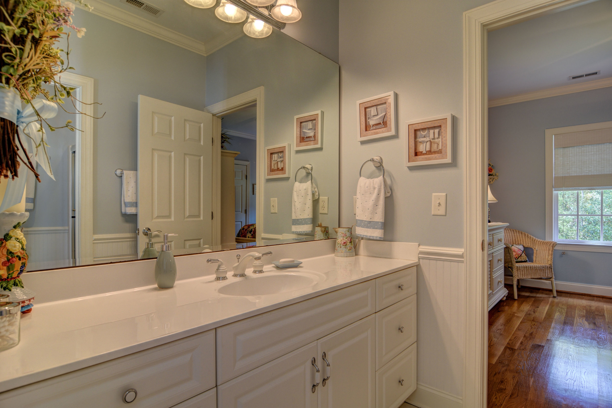
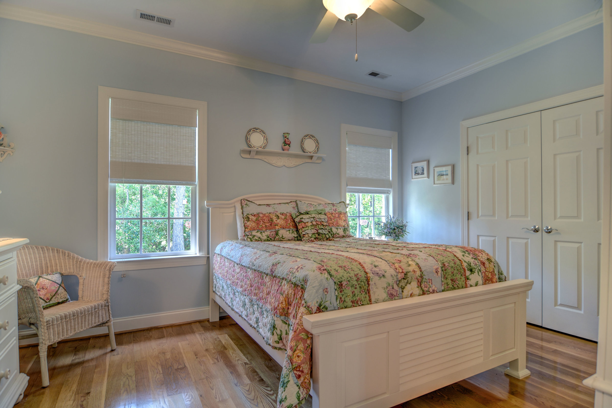
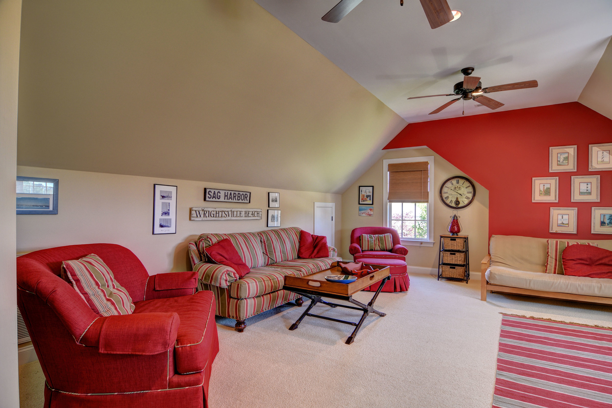
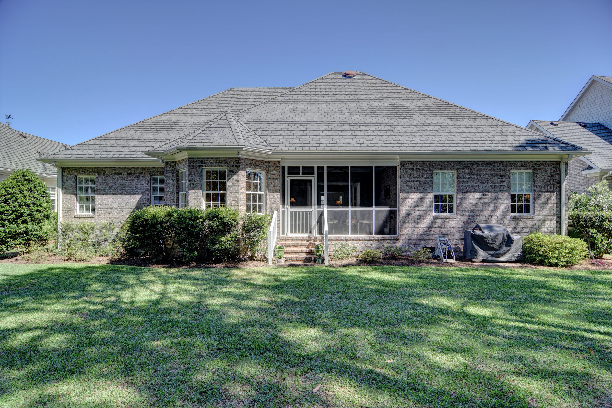
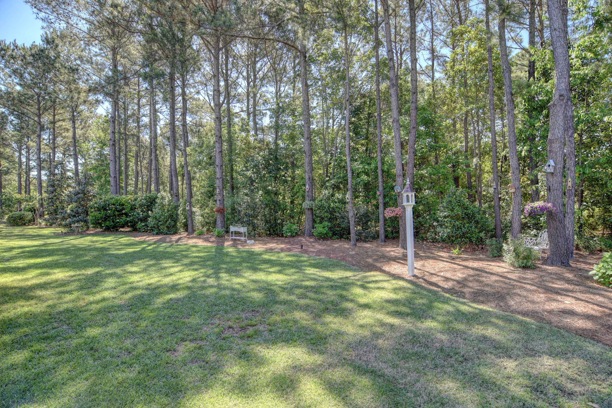
Truly an exceptional home within the Bay Colony neighborhood in Landfall. This finely finished 5 BR, 4 Bath home, for sale by the original owners, is one of the largest in Bay Colony with 4 bedrooms down (all with wood floors) and a bonus room or additional guest BR upstairs. Step from the foyer into the Great Room with a vaulted ceiling, gas-log fireplace, built-in cabinets, wood floors and French doors leading to a relaxing screened porch. This home has a gourmet granite kitchen with cabinet-fronted appliances, a gas range, breakfast bar and pantry. A large and bright breakfast room with a bay window next to the kitchen is perfect for casual or formal dining. Across from the kitchen are French doors leading to a dining room or study. The split bedroom floor plan features the master bedroom on the first floor boasting a trey ceiling with specialty lighting, a large walk-in closet with a built-in closet system and a luxurious master bathroom featuring a tiled shower, double vanities and a whirlpool tub. Bedrooms 3 and 4 share a bathroom and the 4th Bedroom is ideal as a home office. Upstairs is a large bonus room with a full bathroom and walk-in closet making it a perfect guest suite, media room, play room or additional office space. Enjoy the views of the back yard from the screened porch and the beautiful grounds maintained by the HOA. This immaculate brick home is located in the center of Landfall, one of the premier gated golf communities in Southeastern NC. Landfall enjoys close proximity to Wrightsville Beach, first class shopping, and restaurants and is a 15 minute drive to Wilmington's Historic Riverfront District and downtown's many art galleries and theater.
For the entire tour and more information, please click here.
1001 Callawasse Island Drive, Wilmington, NC, 28411 -PROFESSIONAL REAL ESTATE PHOTOGRAPHY
/Tucked away on a beautiful golf course lot at the end of a small cul-de-sac street, in the exclusive gated community of Porters Neck Plantation, is this impressive home. Only 2 years old, this floor plan was designed to create a bright, open space that allows all the living area to flow into one another. The main features are: 10' ceilings, double crown molding, 3-3/4'' oak flooring, large living room with 8' windows allowing plenty of natural light; a chef's kitchen with custom cabinets, custom granite with oversized raised center island; the 36'' gas range, vent hood, microwave and oven are made by Wolf. The luxurious den with sweeping views of the 7th tee includes a gas log fireplace and a wet bar. The large screened in porch leads to an oversized custom stone patio surrounded by a manicured landscaped backyard. The 2nd bedroom with custom full bath is on the opposite side of the house for privacy. The 3rd bedroom with a full bath is located above the garage.
For the entire tour and more information on this home, please click here
1088 Sandy Grove Place, Leland, NC, 28451-PROFESSIOANL REAL ESTATE PHOTOGRAPHY
/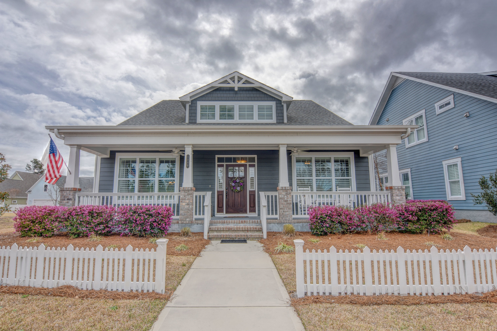
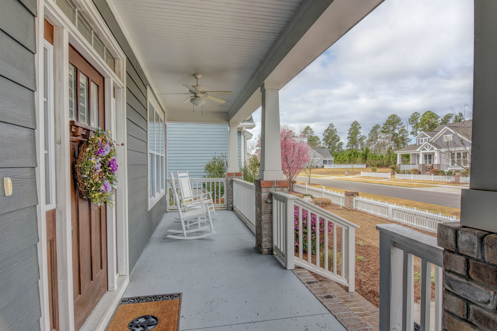
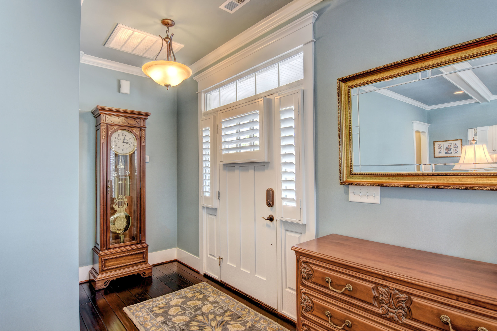
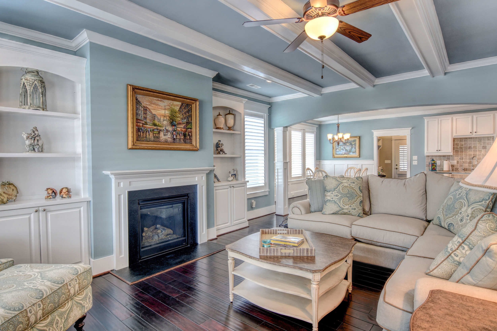
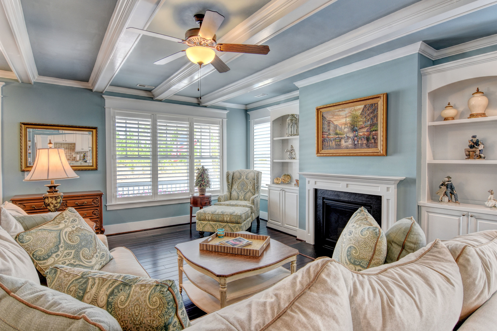
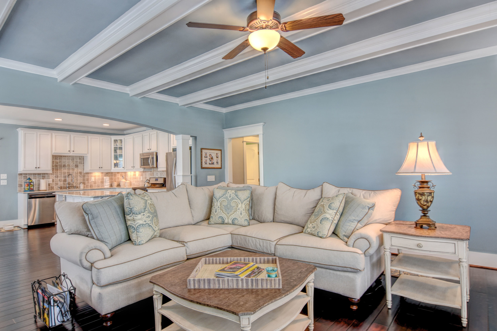
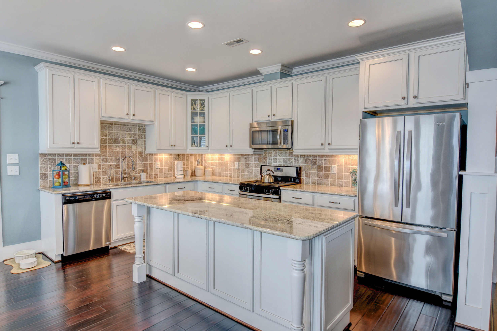
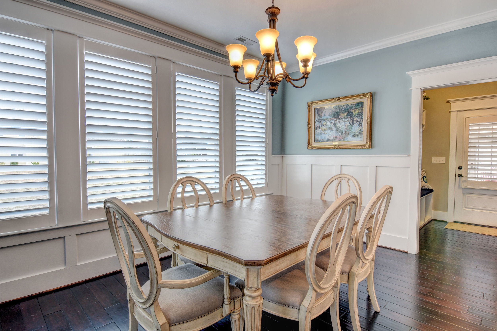
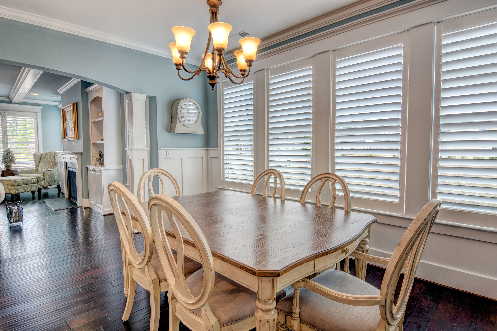
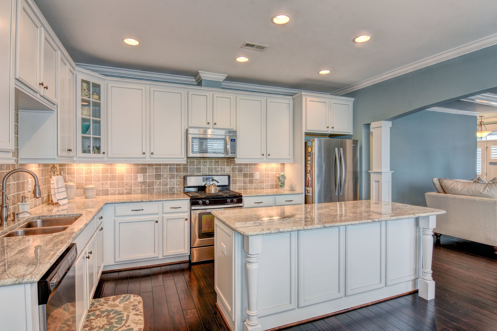
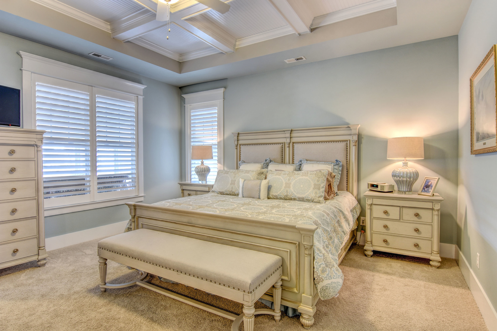
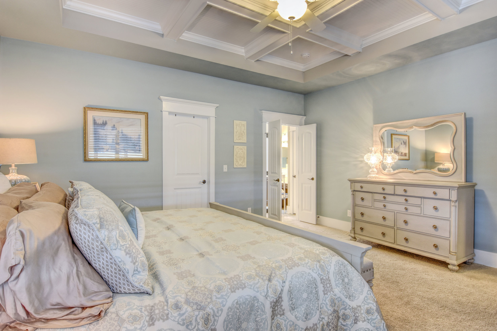
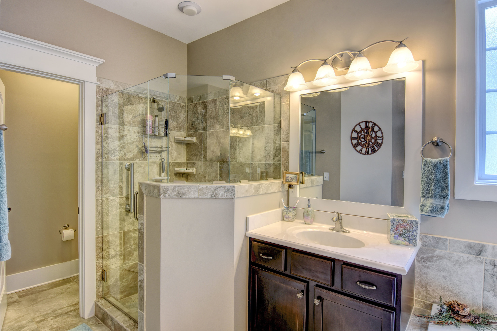
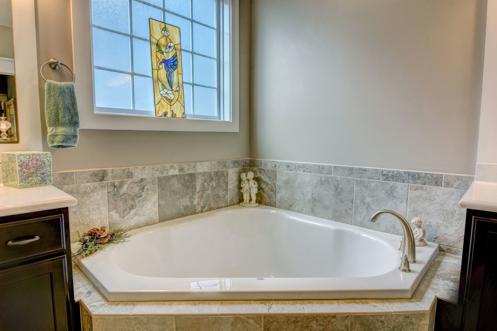
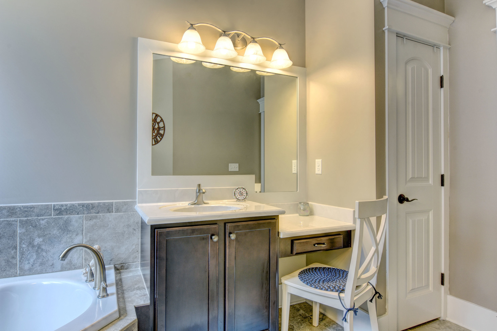
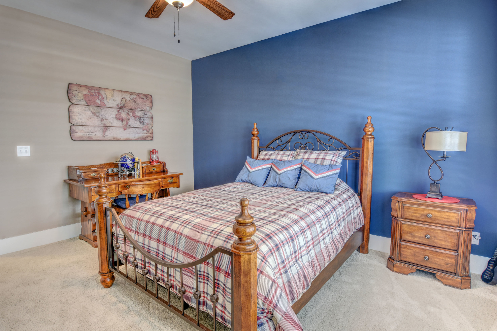
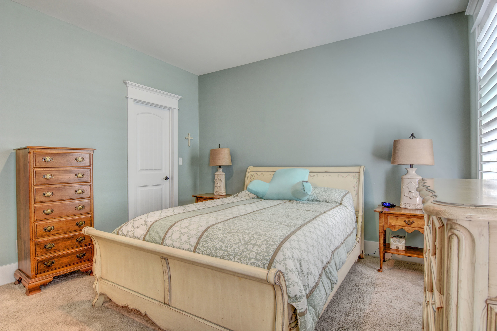
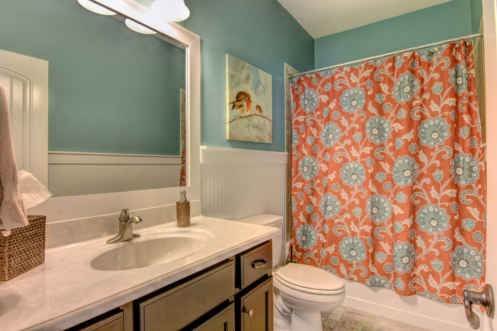
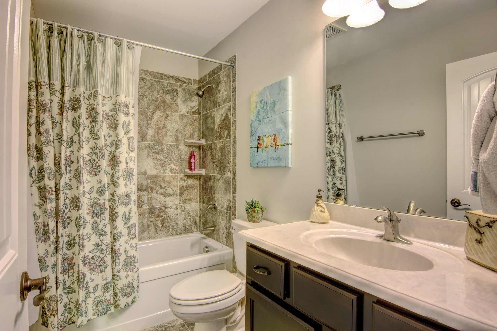
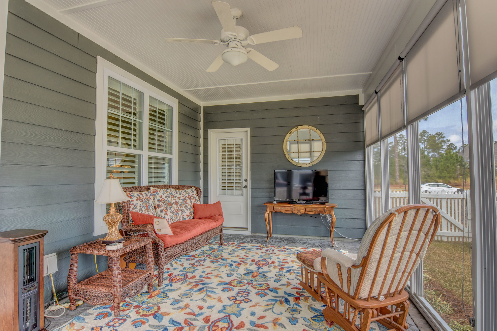
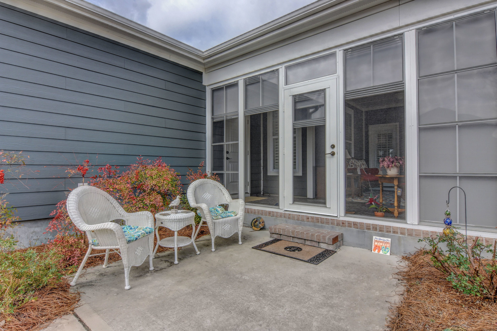
Beautifully appointed Elizabeth II Coastal Cottage in Shelmore at Brunswick Forest. An oversized front porch leads to the open living area with a gas fireplace, built-ins & beamed ceiling. Chef's kitchen and dining area features a large island with seating, granite countertops, tile backsplash, walk-in pantry, and stainless appliances including a gas range. Gorgeous Master bedroom with a walk-in closet, ensuite with a tiled shower, his/her vanities & garden tub. First floor offers 2 additional bedrooms, a guest bath & laundry room. Upstairs you'll find a huge bonus room with a full bath & plenty of walk-in attic storage. Outdoor living spaces include a large screened porch with EZE Breeze windows, a patio & fenced backyard! Exquisite features throughout.
For the entire tour and more information, please click here
403 Headwaters Drive, Hampstead, NC 28443-PROFESSIONAL REAL ESTATE PHOTOGRAPHY
/Welcome home to your private custom home on a 1.38 acre lot less than 15 minutes to Wilmington NC. This home offers a variety of custom wood finishes finishes including a Walnut Herringbone foyer, Caribbean Heart Pine flooring in the Living Room, Maple kitchen cabinets with a Brazilian cherry inlay and much more that you have to see to appreciate. This split floor plan offers a large master suite with a soaking tub, shower and walk-in closet. There is also a home office with a closet featuring mahogany trim. The chef''s kitchen with gas range and butcher block counter also features a wine cellar. Enjoy a glass in your sunroom while overlooking the private backyard. An additional 720 sq ft heated & cooled shop could have a bath for a great man cave or in-law suite.
For the entire tour and more information on this home, please click here
2013 Spanish Wells Drive, Wilmington, NC, 28405 -PROFESSIONAL REAL ESTATE PHOTOGRAPHY
/Located on a quiet cul-de-sac in the heart of Landfall and overlooking a 40- acre conservation park with trails, this newly renovated home features real stone fireplaces and accents inside and out. The vaulted ceilings allow for great natural light and create an ideal atmosphere for the private, wooded surroundings. The first floor master suite includes huge walk-in closets and bath with custom steam shower. The kitchen includes Thermador appliances with a built in refrigerator and a gas range. There are an additional 3 bedrooms and a study upstairs.
For the entire tour and more information on this home, please click here
100 Yacht Basin Landing, Hampstead, NC, 28443 -PROFESSIONAL REAL ESTATE PHOTOGRAPHY
/Beautiful classic 2-story family home perfect for entertaining. HardiePlank exterior on crawl space foundation features 2,500 sq. ft of living space with 3 bedrooms, 2 ½ baths and huge Bonus Room. 1st Floor Owners' Suite boasts tray ceiling, large walk-in closet, tile shower, separate garden tub with tile surround and 36" double vanity. Large family room with beautiful Cathedral ceiling, marble fireplace & wired for surround sound. Kitchen has gas range, stainless appliances, under cabinet lighting, granite countertops, pantry and eat-in area. Formal Dining Room features tray ceiling, 2-piece crown molding and chair rail. Upstairs you will find 22 x 15 Bonus Room, 2 more bedrooms and full bath. Site finished hardwood floors throughout 1st floor living areas, oil rubbed bronze fixtures and ceramic tile floor in full baths and laundry room. Sheetrock finished 2-car garage with painted trim. Outside you will love screened-in porch & front, side and rear sod with irrigation.
For the entire tour and more information on this home, please click here


