720 BARKSDALE RD, WILMINGTON, NC 28409 - PROFESSIONAL REAL ESTATE PHOTOGRAPHY / AERIAL DRONE PHOTOGRAPHY
/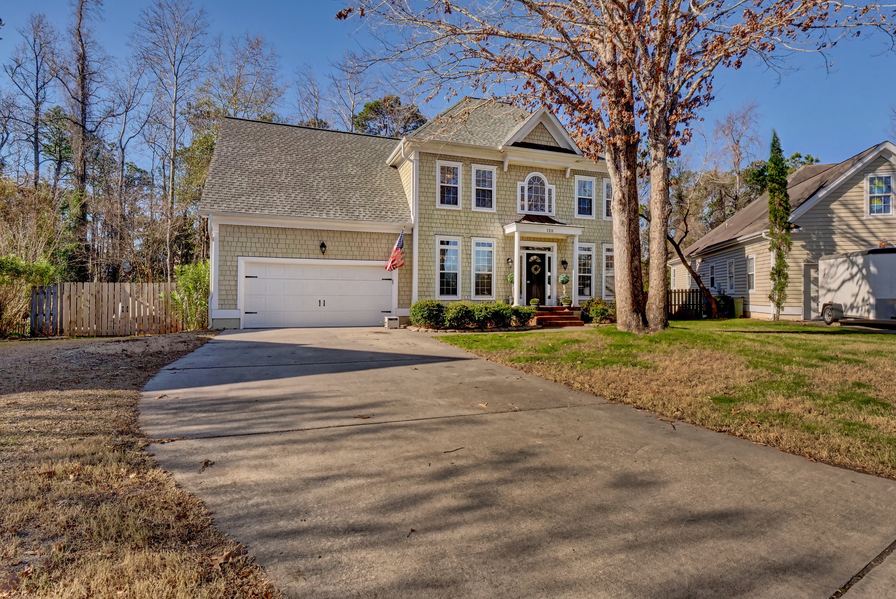
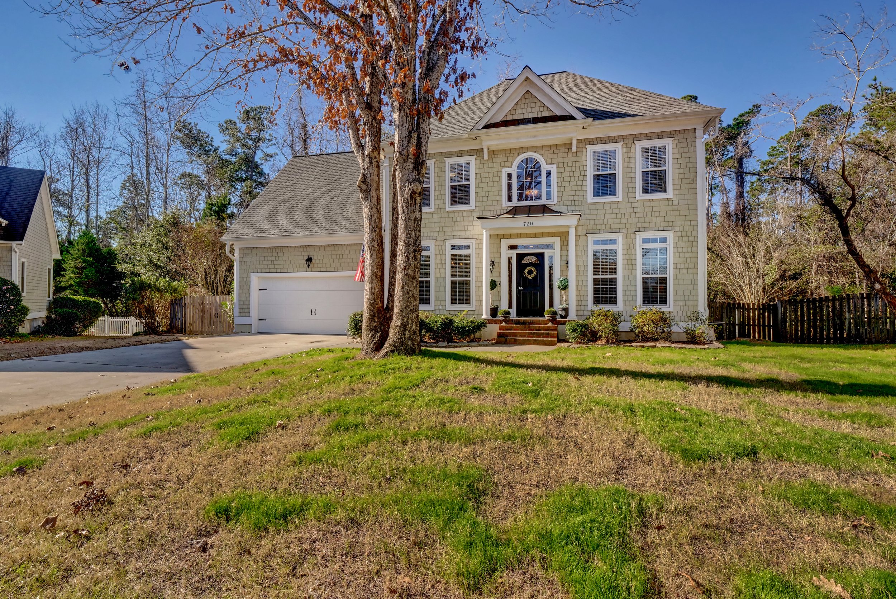
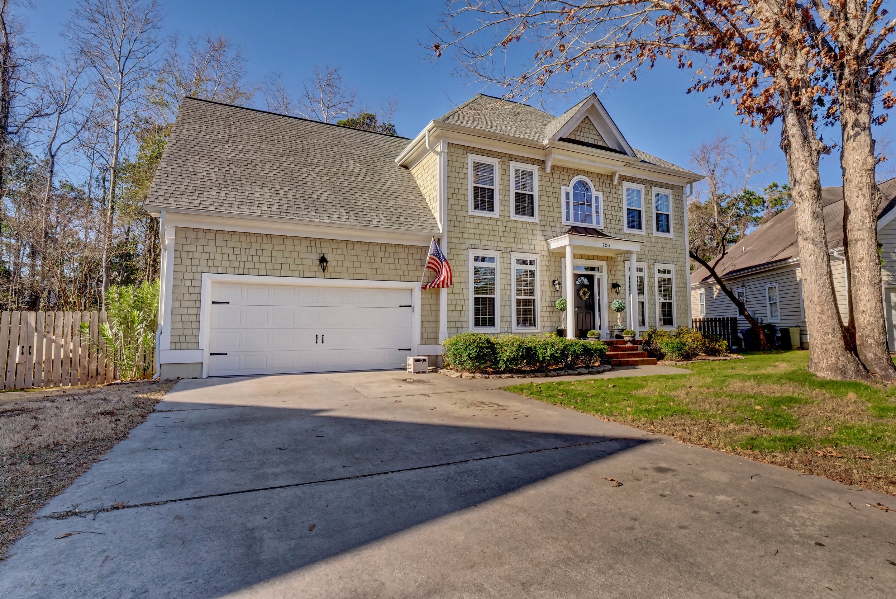
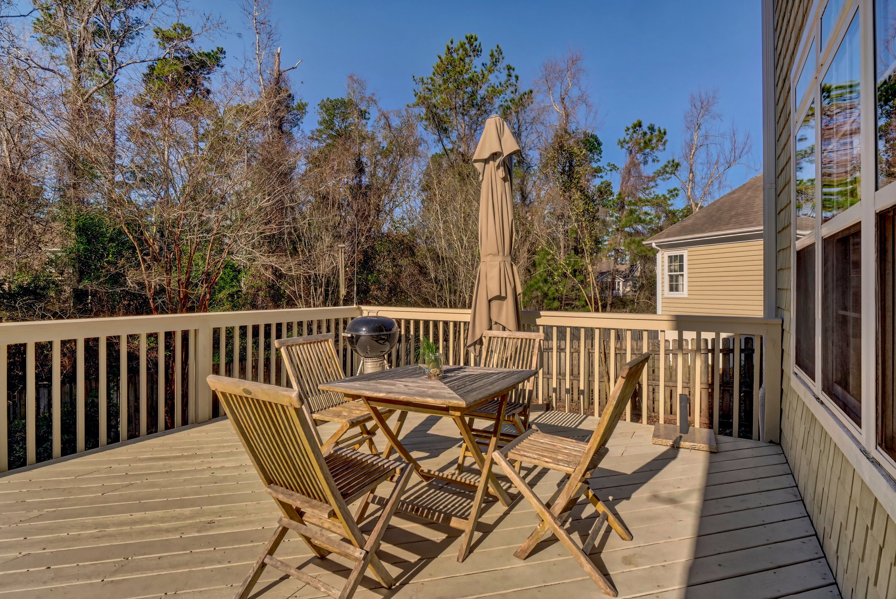
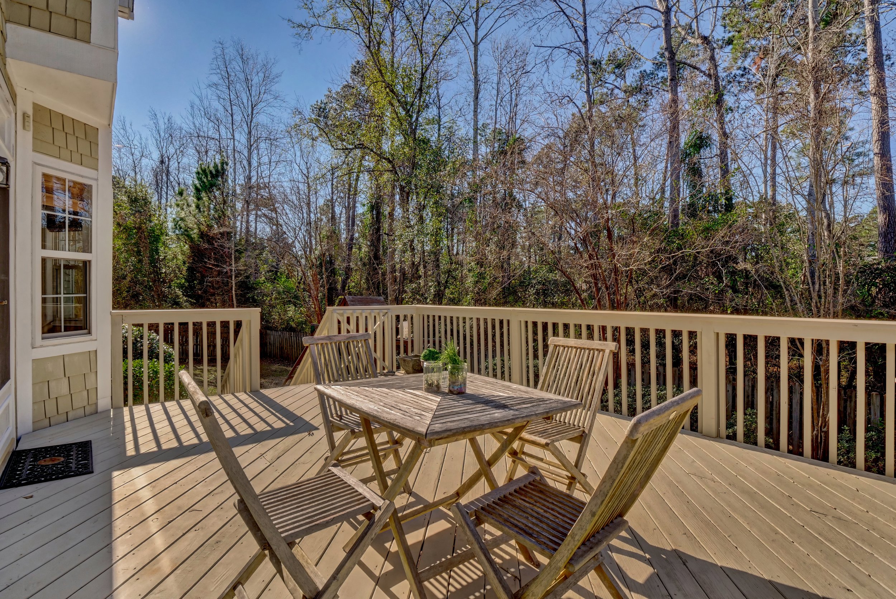
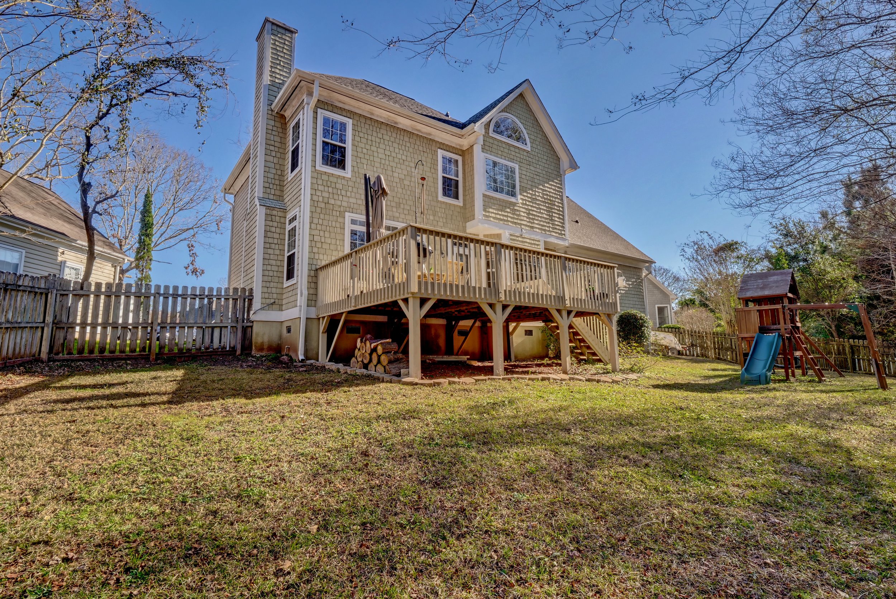
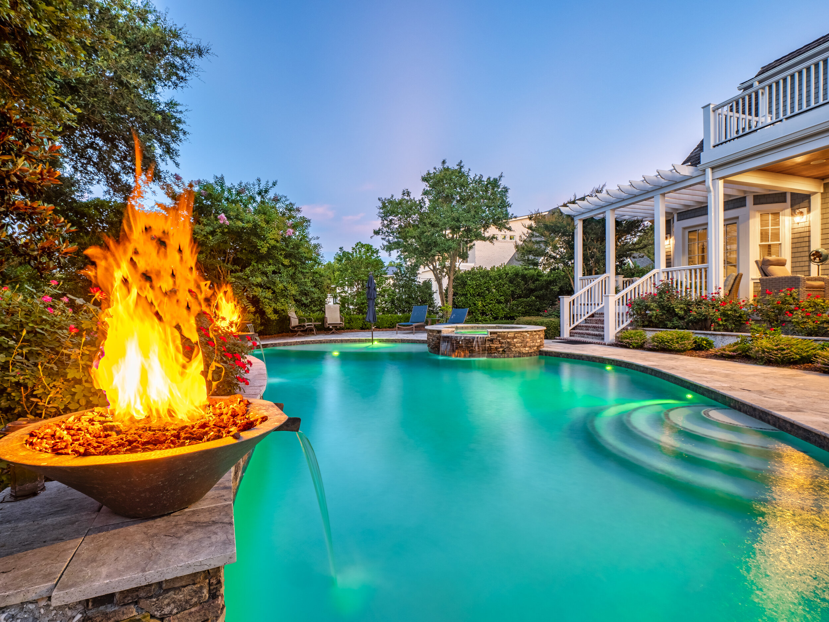
Fire Feature - 2008 Montrose Lane, Wilmington
2114 Deer Island Ln, Wilmington, NC, 28405, USA.
5 Cedar Island, Wilmington, NC, 28409, USA.
2032 Schrimshaw Place
801 Meherrin Ln, Wilmington, NC, 28403, USA.
Copyright © 2024, Unique Media & Design. All rights reserved worldwide. For license or stock requests please see contact info below.
Need to contact us? Give is a call at (910) 526-7926 or drop us an email.