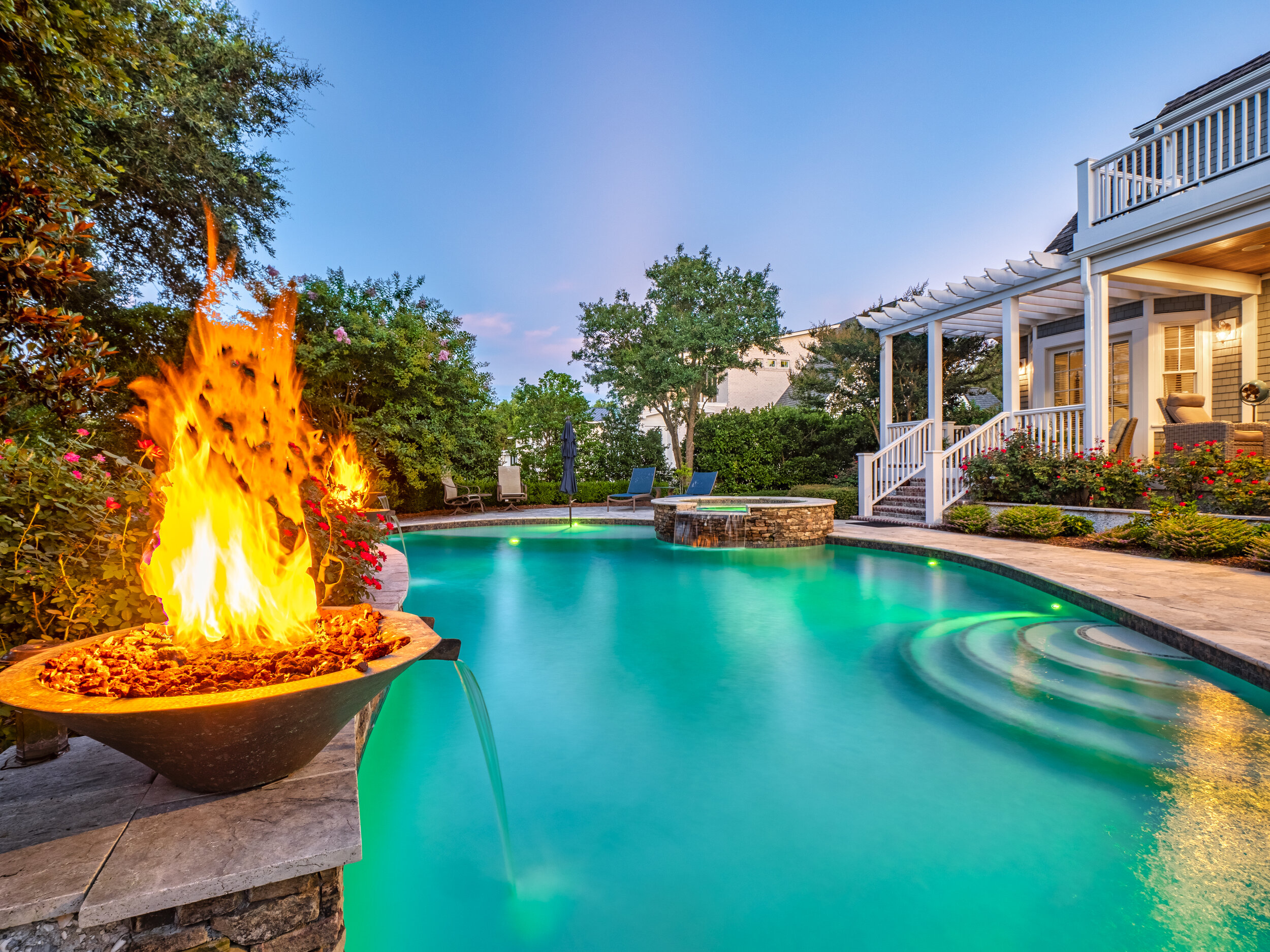1511 Pembroke Jones Dr, Wilmington, NC 28405 - PROFESSIONAL REAL ESTATE PHOTOGRAPHY /
/1511 Pembroke Jones Drive

1511 Pembroke Jones Drive
719 Arboretum Drive, Landfall of Wilmington

Fire Feature - 2008 Montrose Lane, Wilmington
1255 Great Oaks Drive
Copyright © 2024, Unique Media & Design. All rights reserved worldwide. For license or stock requests please see contact info below.
Need to contact us? Give is a call at (910) 526-7926 or drop us an email.