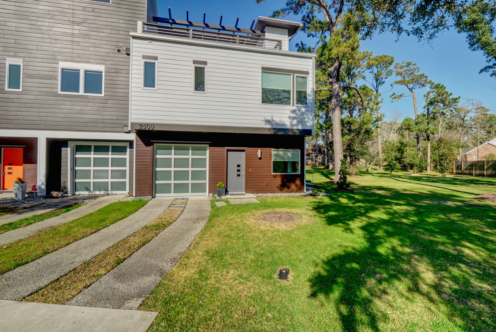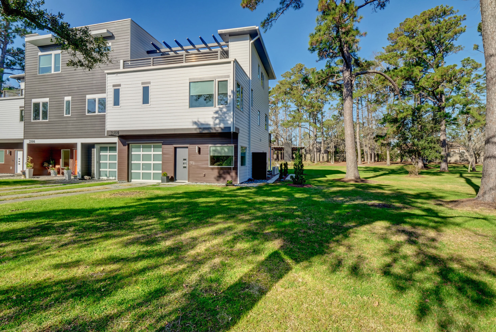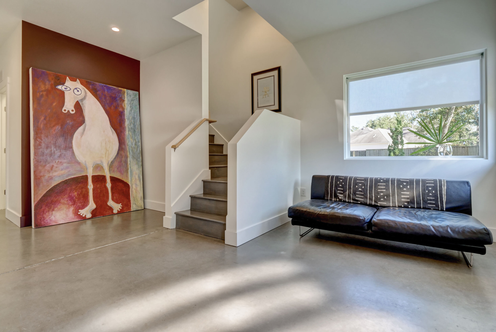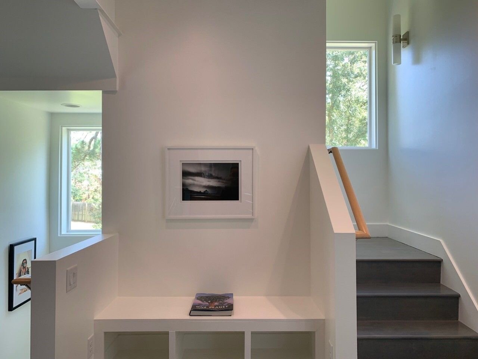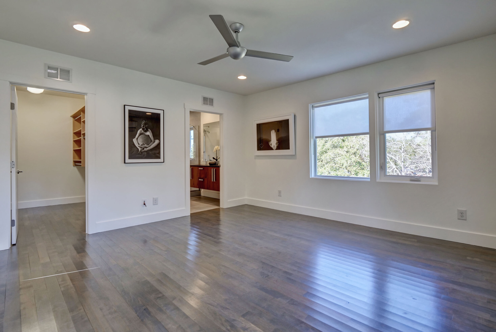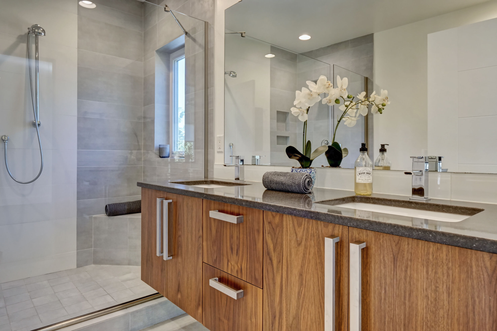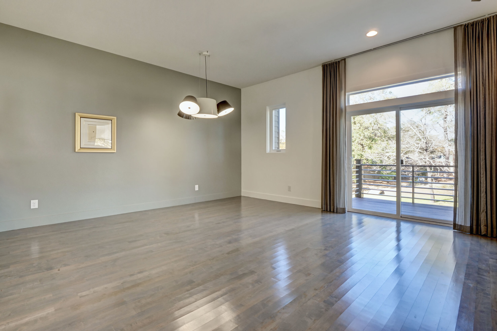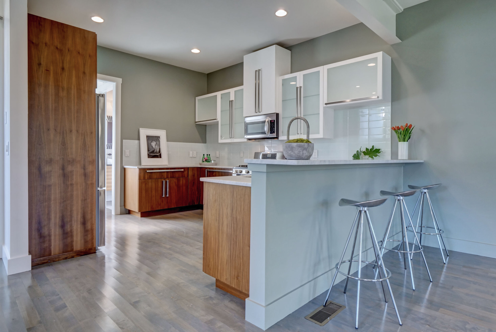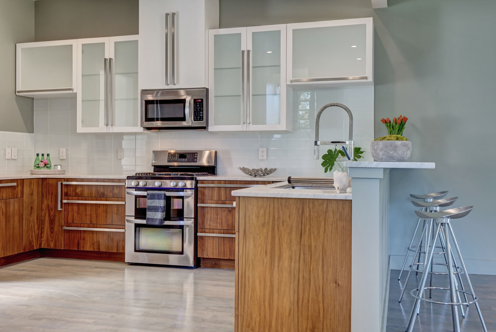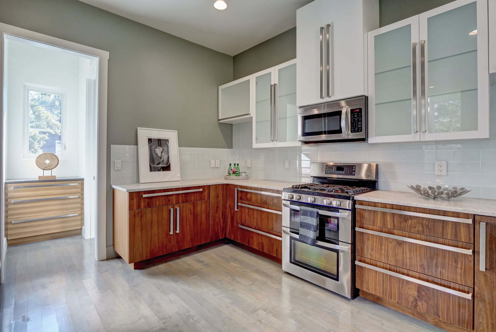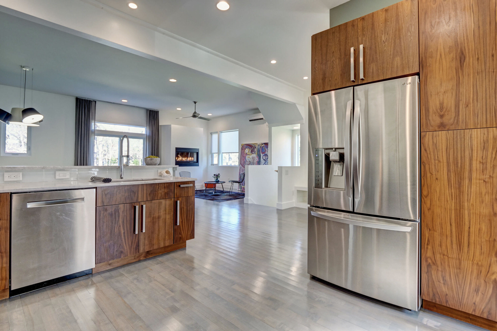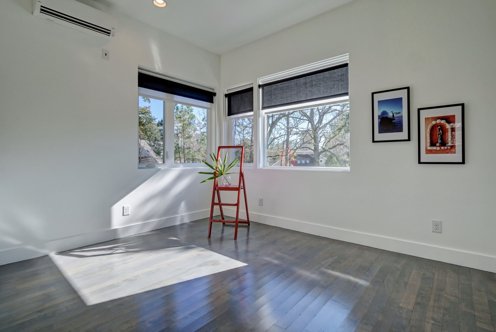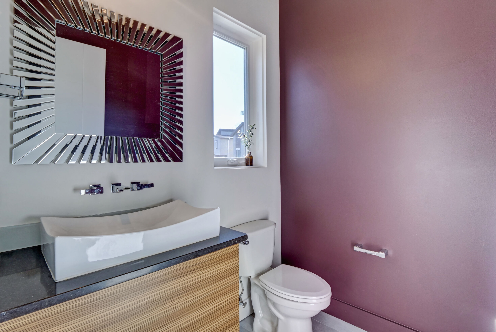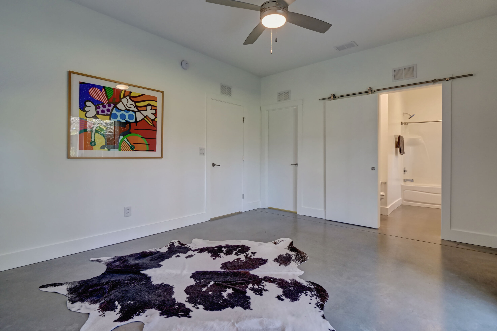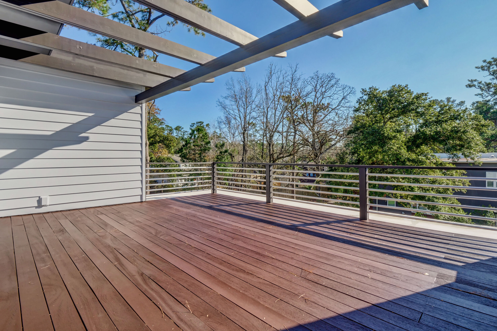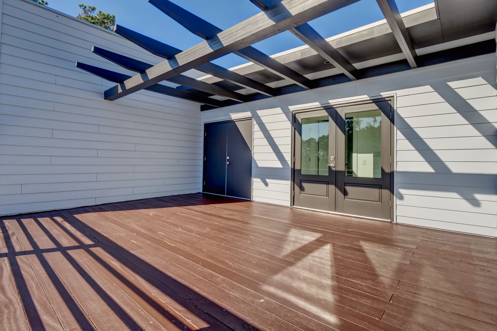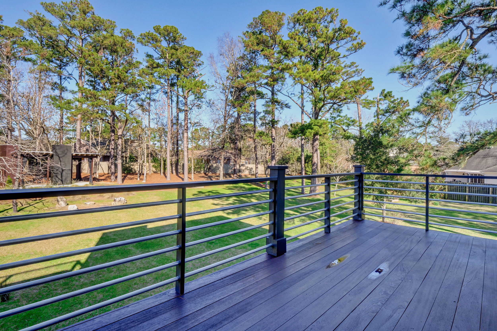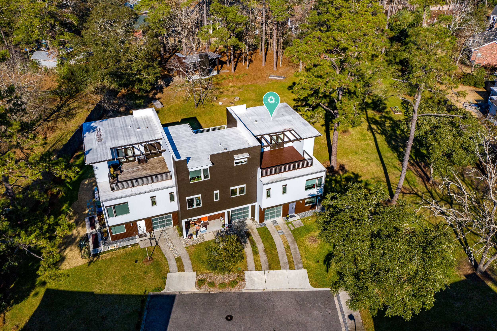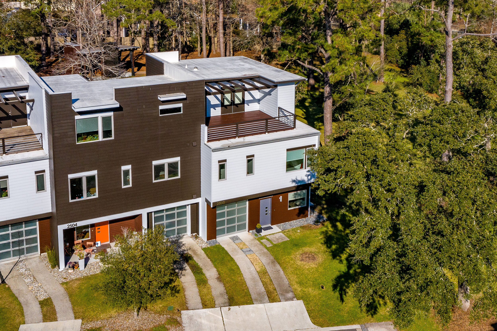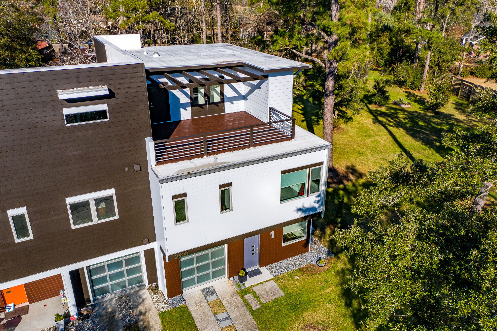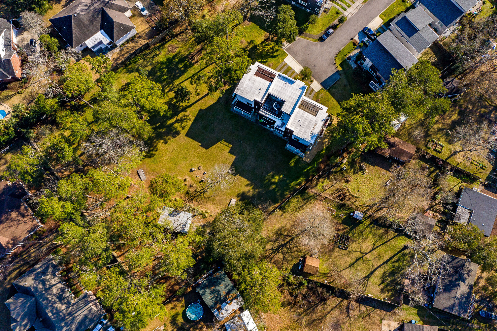624 Caicos Ct, Wilmington, NC 28405 - PROFESSIONAL REAL ESTATE PHOTOGRAPHY / TWILIGHT PHOTOGRAPHY / 3D FLOOR PLANS
/

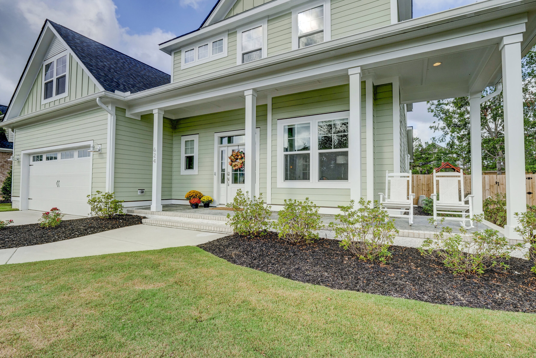
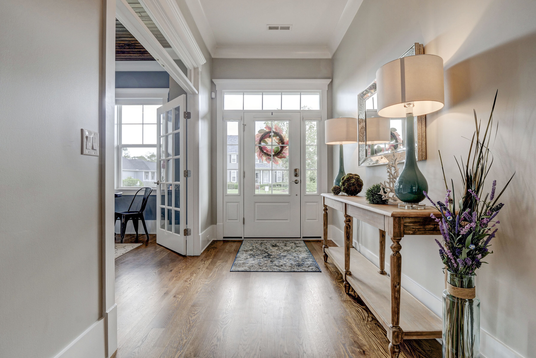
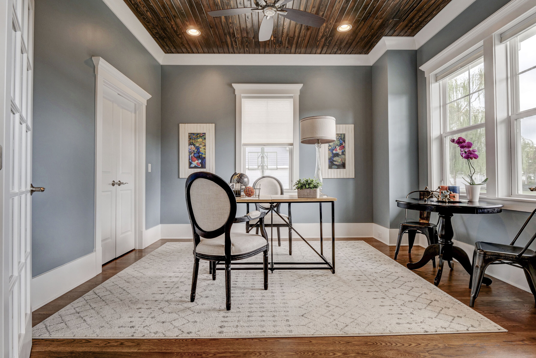
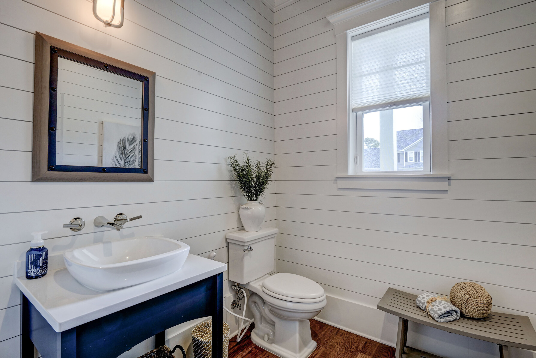
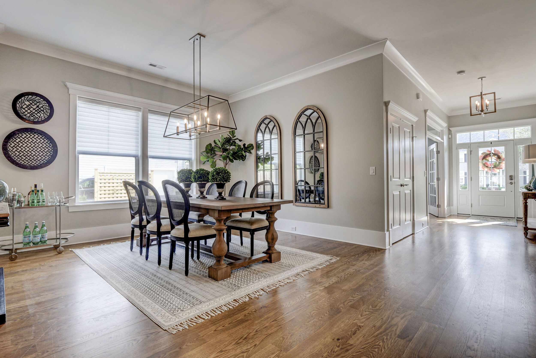
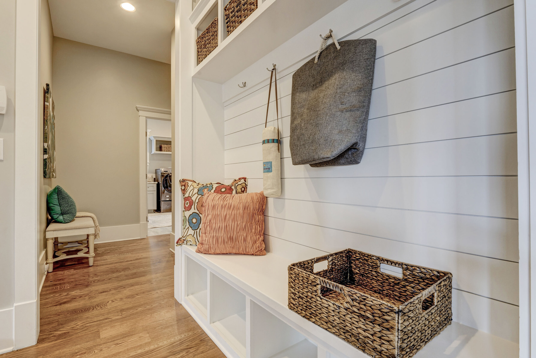
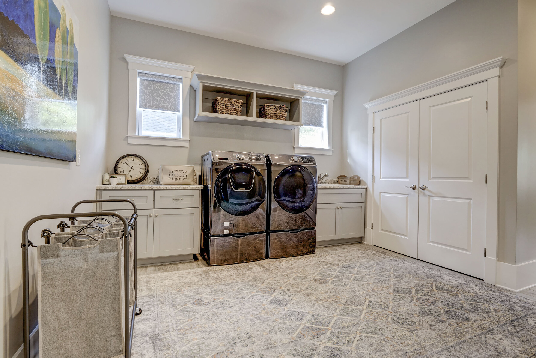
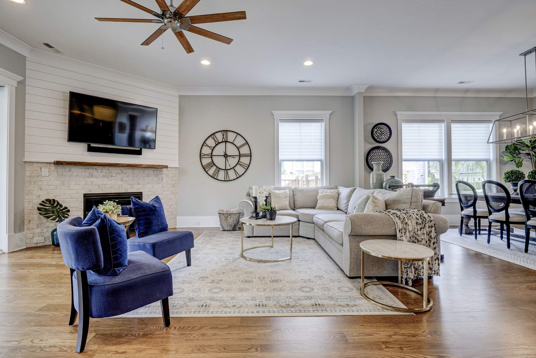
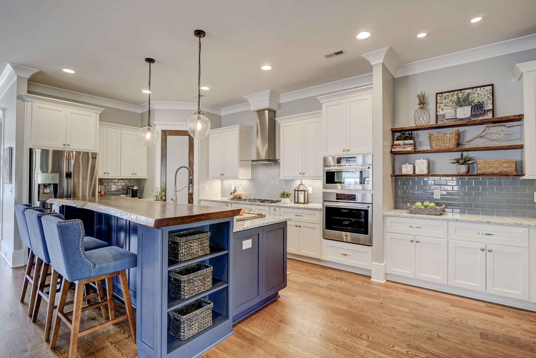
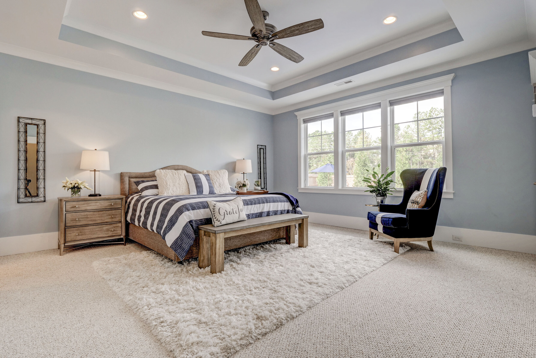
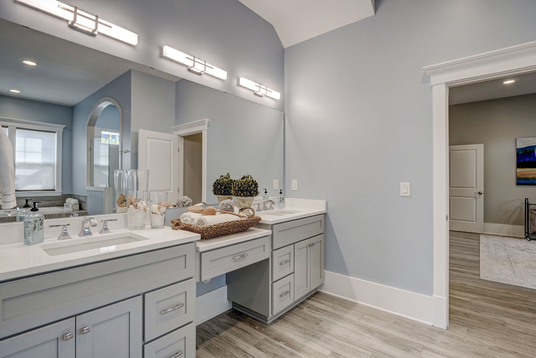
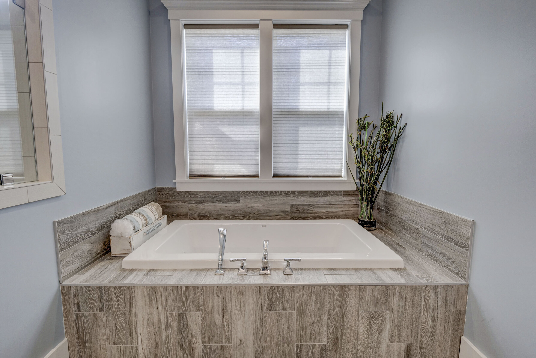
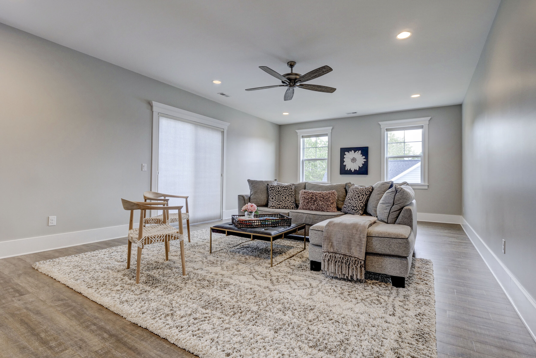
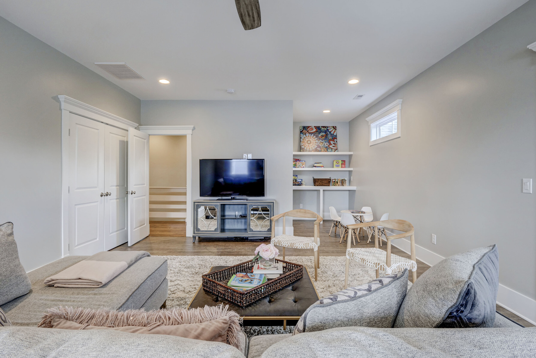
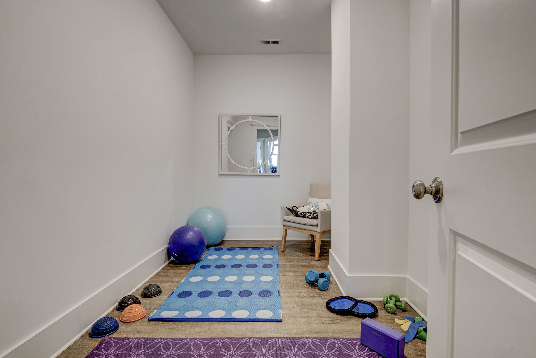
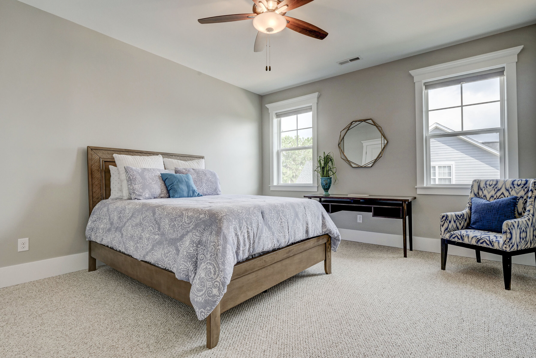
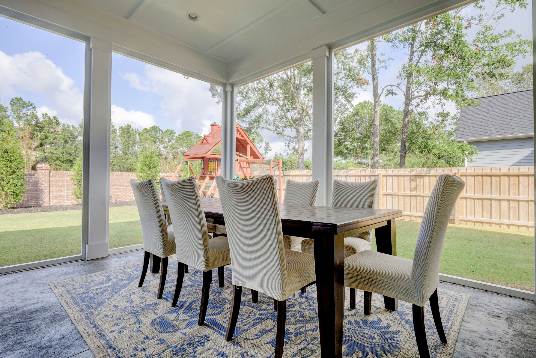
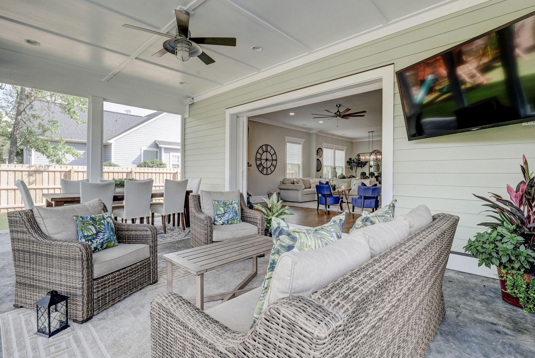
This elegant custom-built home is situated in the much sought-after Mayfaire area, close to shopping, restaurants and the coastal lifestyle that Wrightsville Beach delivers. Unique to the neighborhood, this home holds over 4, 000 SF of smart, modern living spaces. From the open concept floor plan to the large fenced-in backyard with an in-ground pool and outdoor shower, there is plenty of room for the whole family to enjoy. The centerpiece kitchen boasts a large farm sink, wine fridge, combination oven and gas cooktop and a large island featuring custom cabinetry and a stunning finished wood countertop. The living room features a gorgeous gas fireplace and 4-panel telescoping glass doors that fully open to the outside screened porch allowing for seamless year-round indoor/outdoor living and entertainment. The first-floor master suite with outdoor access has a luxurious spa-like bathroom with double vanity, oversized walk-in shower and large walk-in closet. This dream home won't lst lon closet. Upstairs showcases three bedrooms, two baths, plenty of storage room and a spacious media/family room with exterior balcony. Other special touches include detailed lap-siding, high ceilings, custom built-ins throughout, ceiling fans, patio speakers, office/den, mudroom/drop zone with built-in bench and cabinetry, expansive laundry room, wrap around porch and a metal roof. This home will not last long so don't hesitate! Your coastal dream home is waiting!
For the entire tour and more information, please click here.
Matterport generated floor plan.


