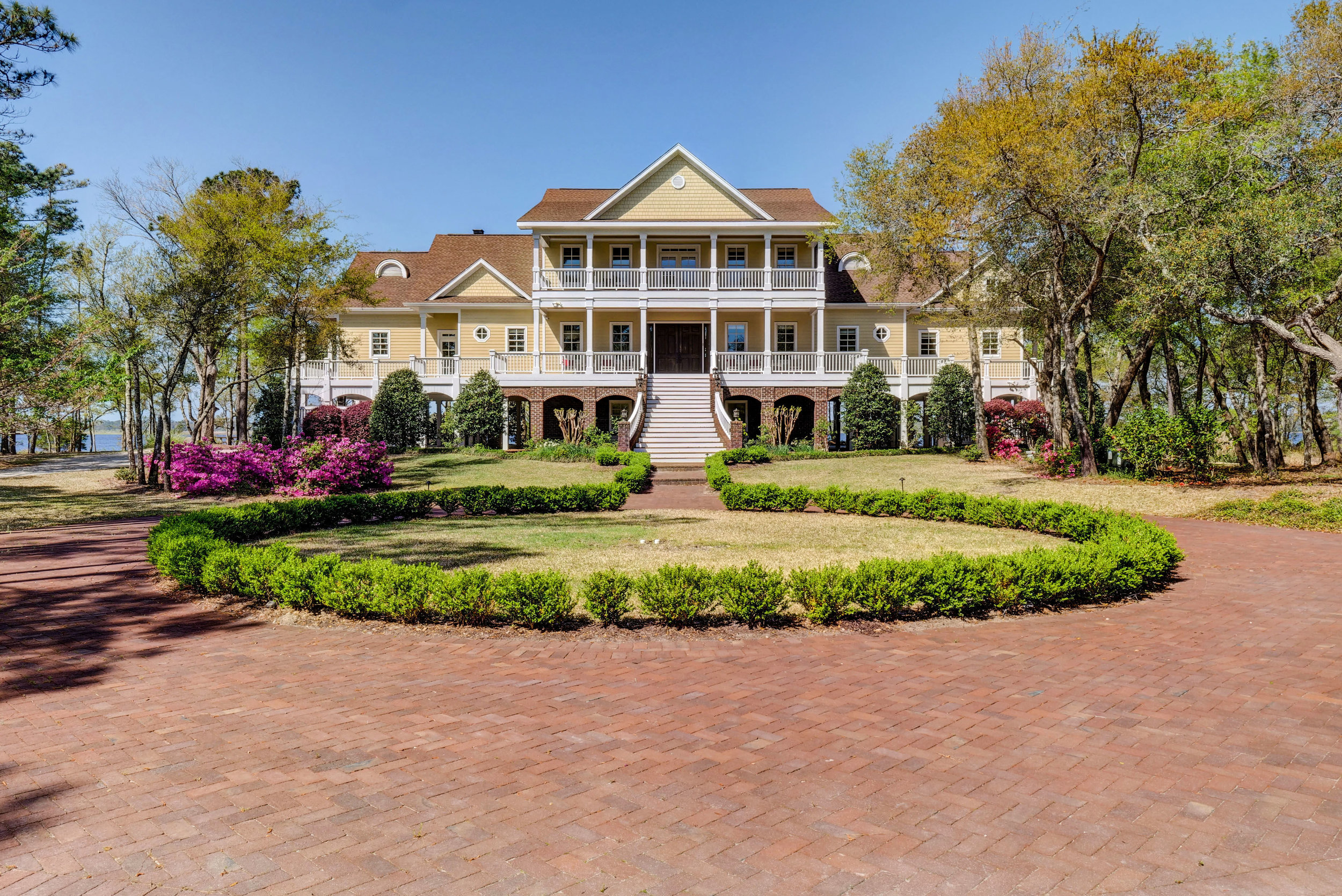2184 Arnold Palmer Dr, Shallotte, NC 28470 - PROFESSIONAL REAL ESTATE PHOTOGRAPHY / TWILIGHT PHOTOGRAPHY / AERIAL DRONE PHOTOGRAPHY
/TWILIGHT PHOTOGRAPHY - 2184 Arnold Palmer Dr, Shallotte NC

TWILIGHT PHOTOGRAPHY - 2184 Arnold Palmer Dr, Shallotte NC


1610 S. Shore Drive, Surf City, NC
Matterport 3D Showcase
202 Teakwood Drive, Carolina Beach, Federal Point, 28428, United States.
Matterport 3D Showcase
Copyright © 2024, Unique Media & Design. All rights reserved worldwide. For license or stock requests please see contact info below.
Need to contact us? Give is a call at (910) 526-7926 or drop us an email.