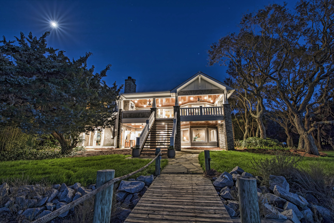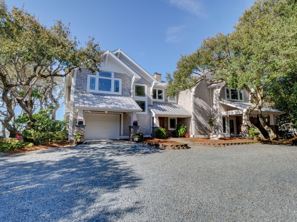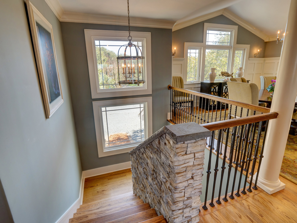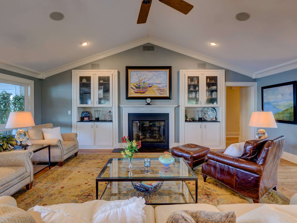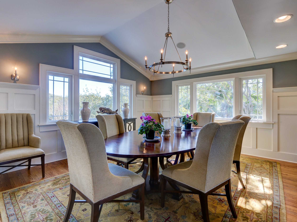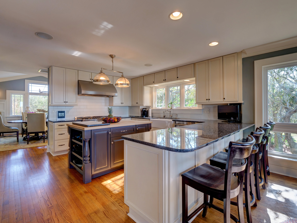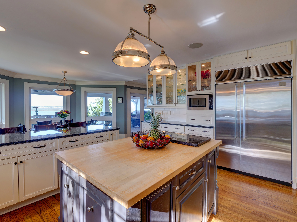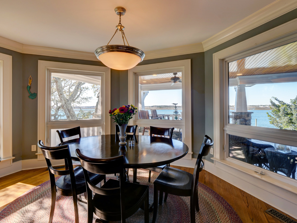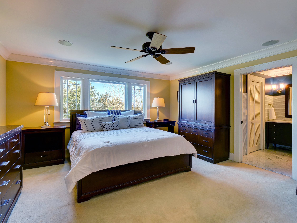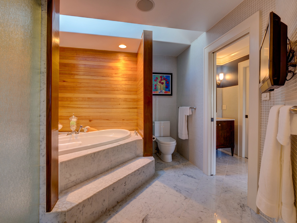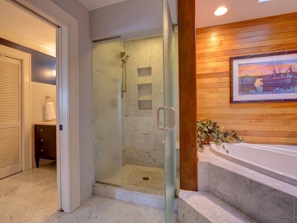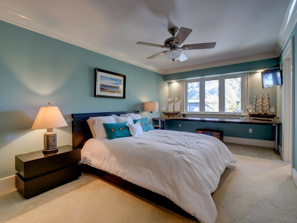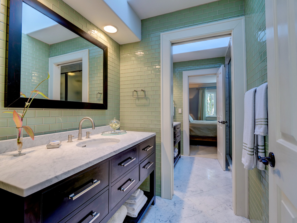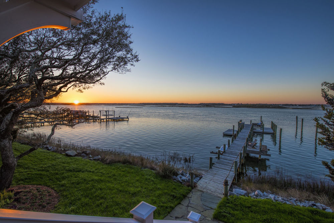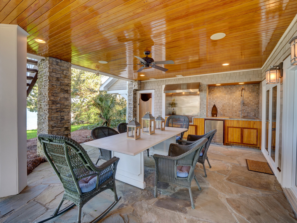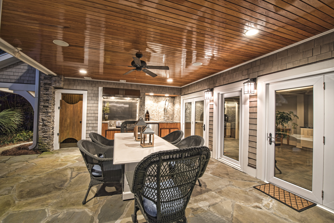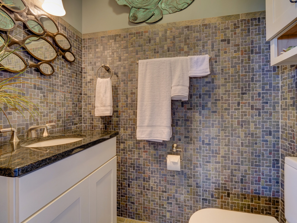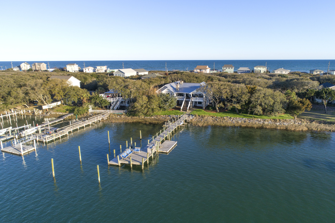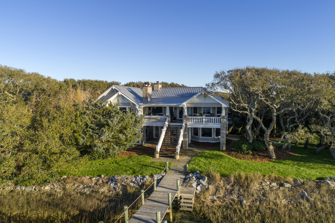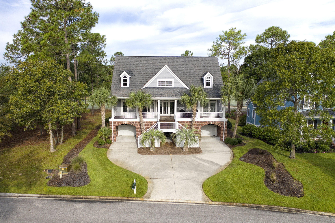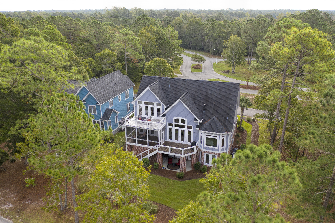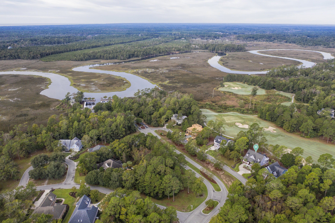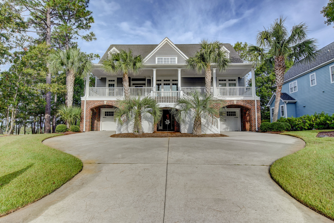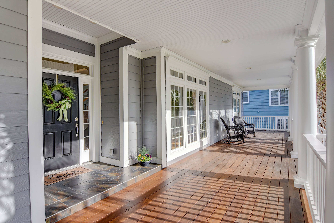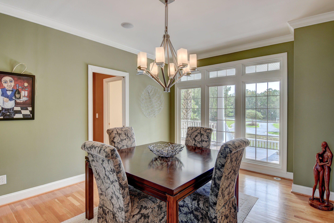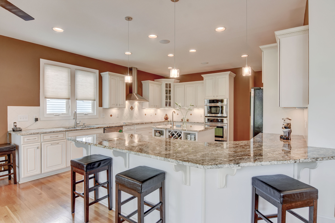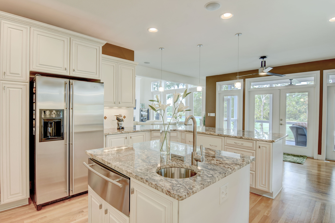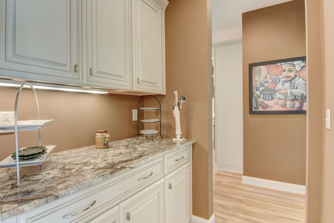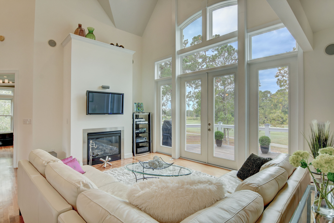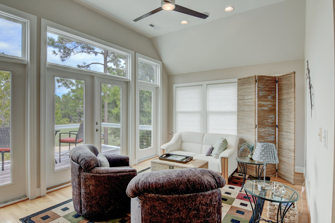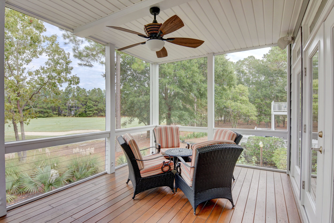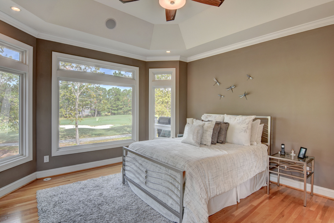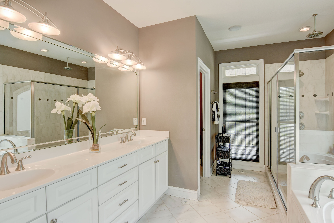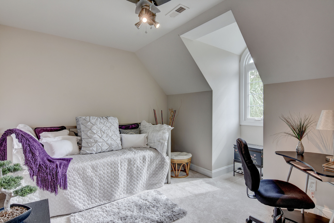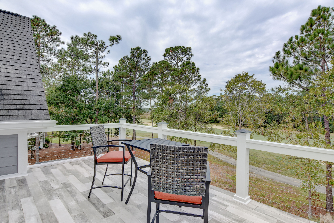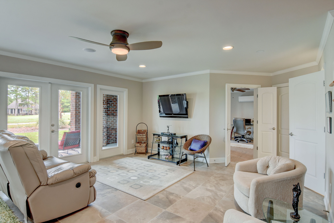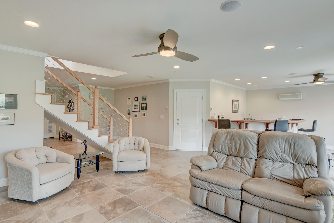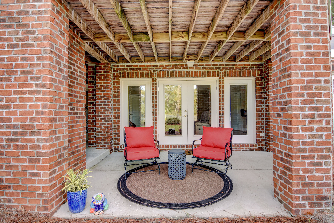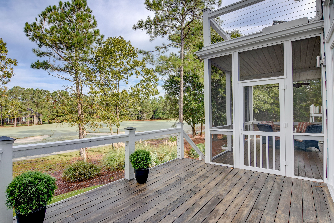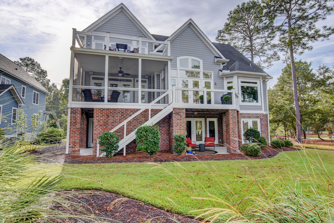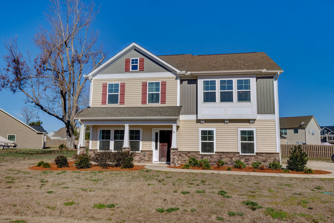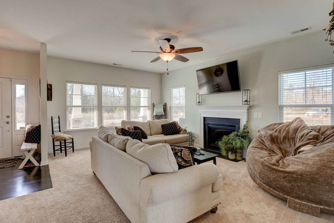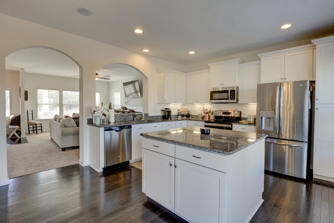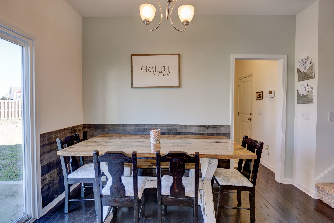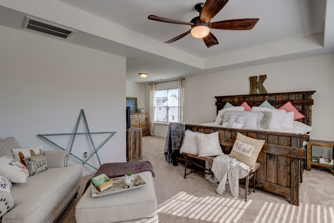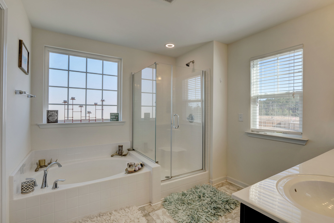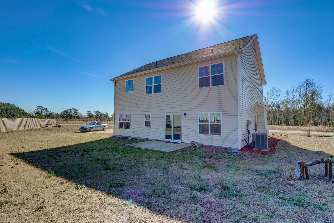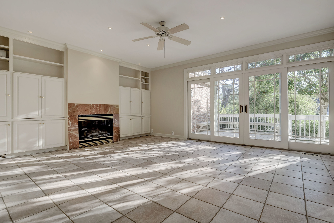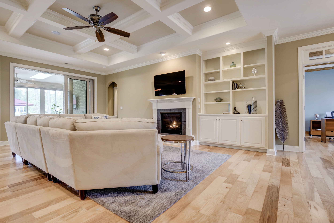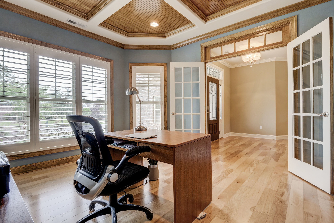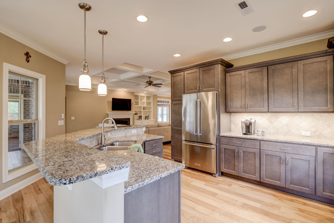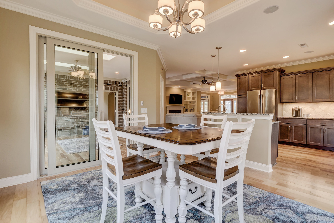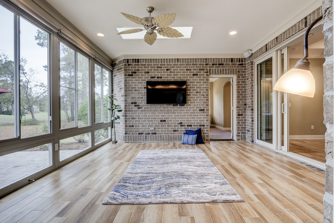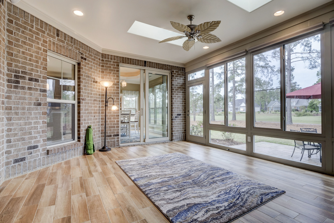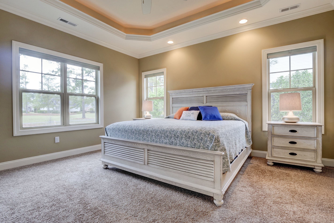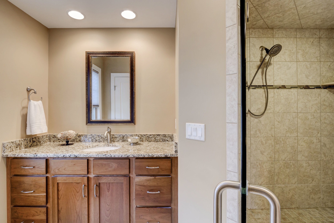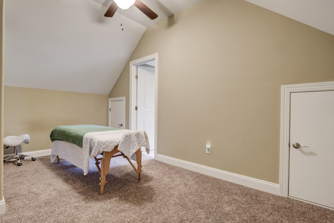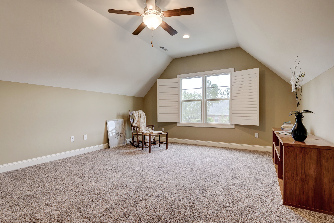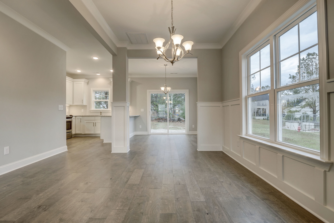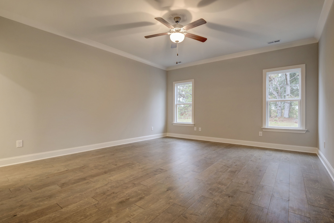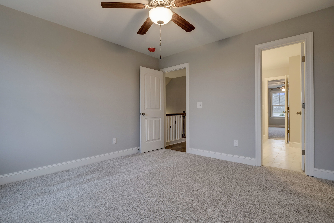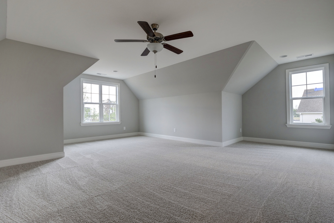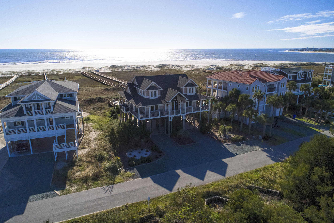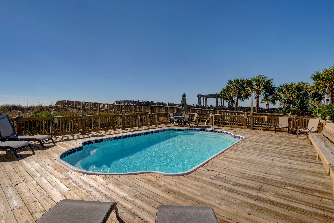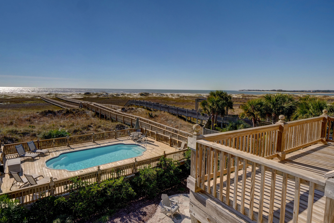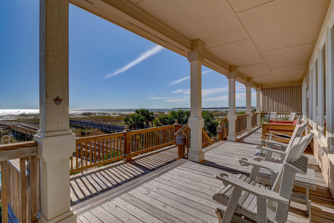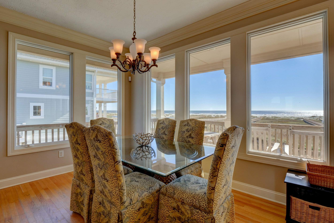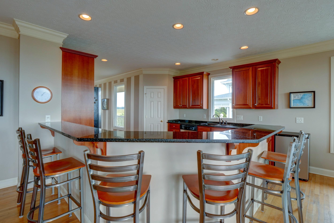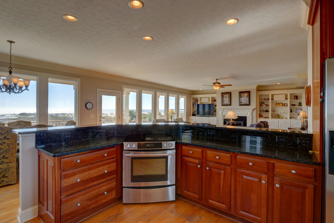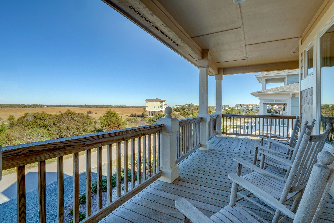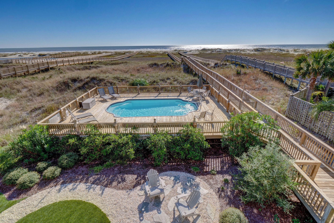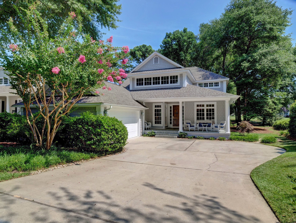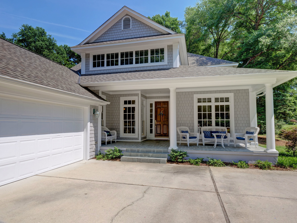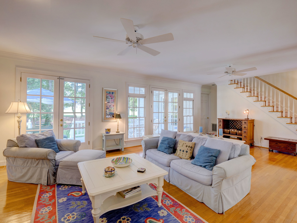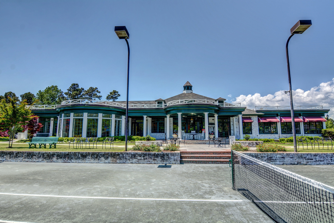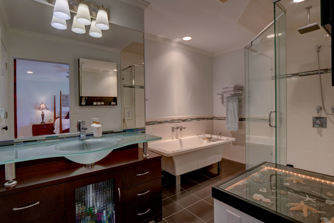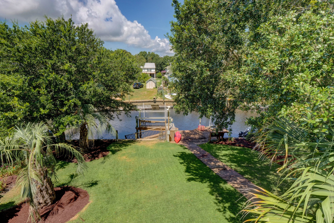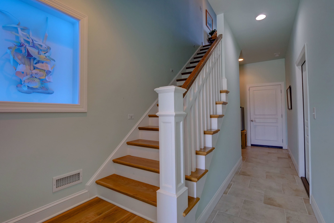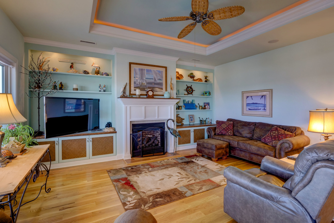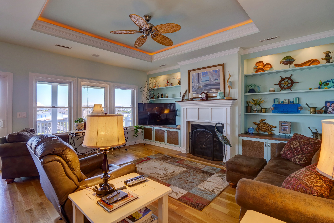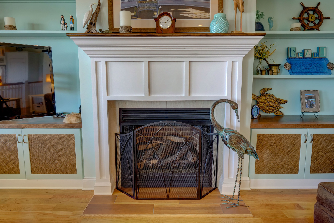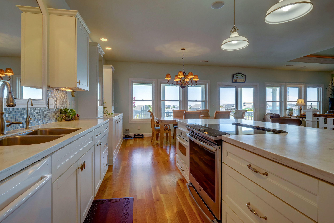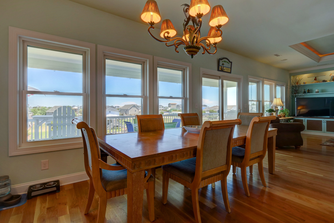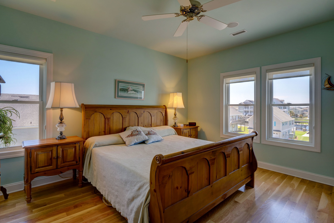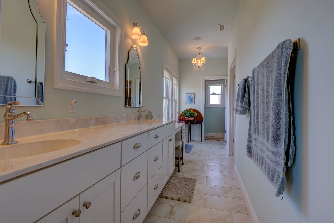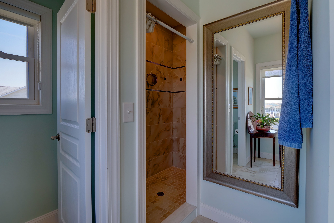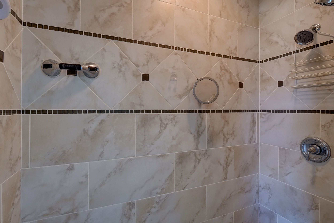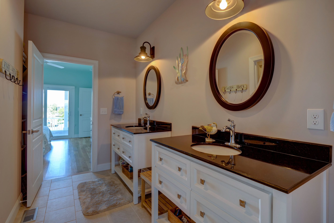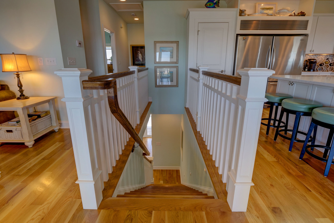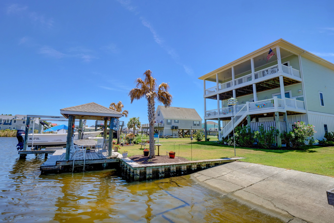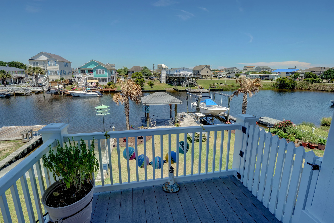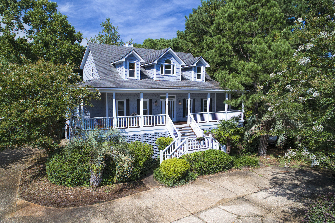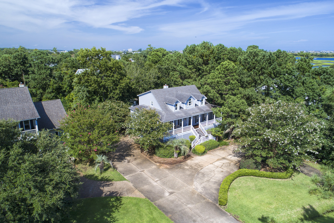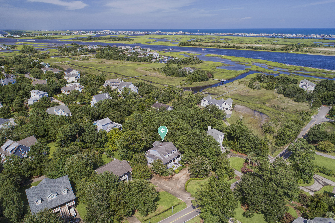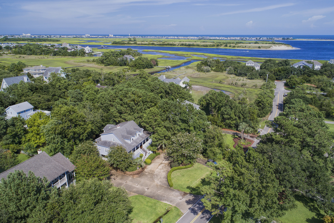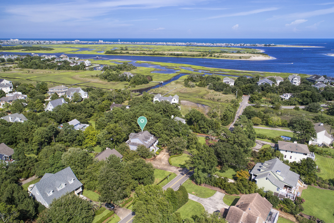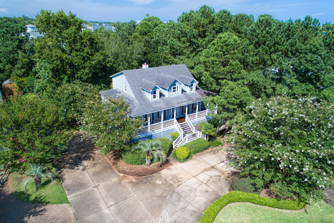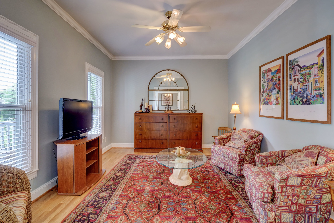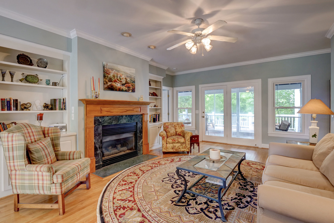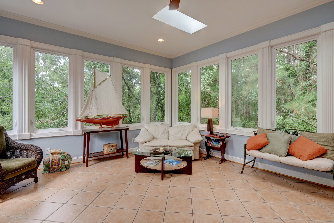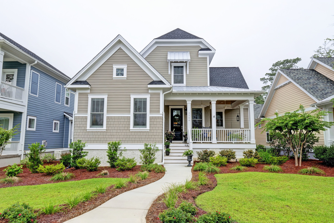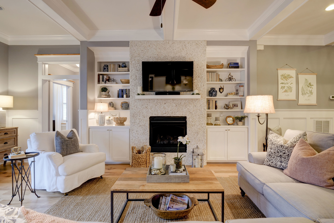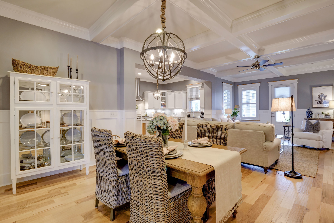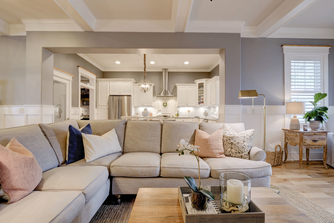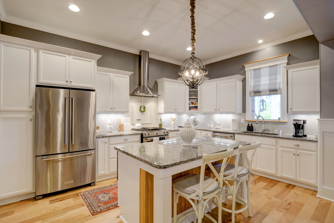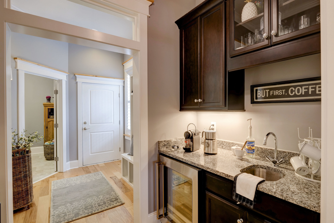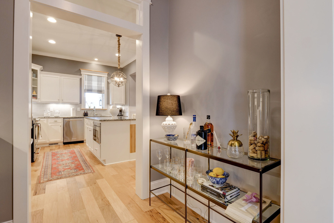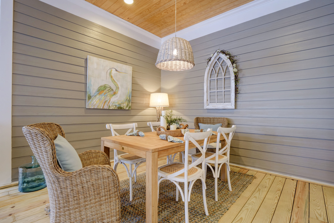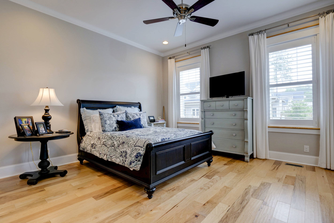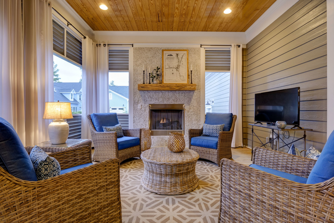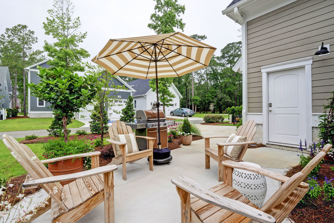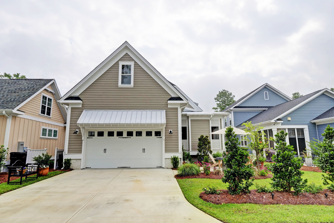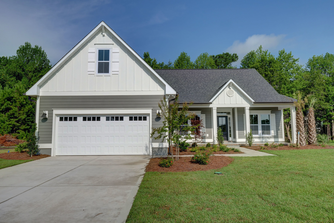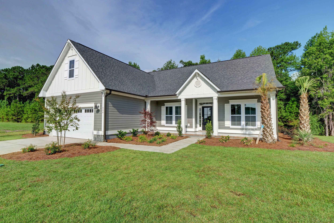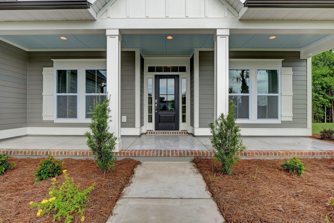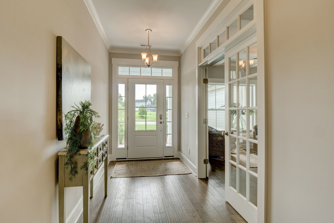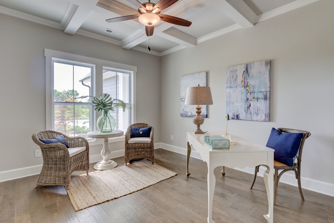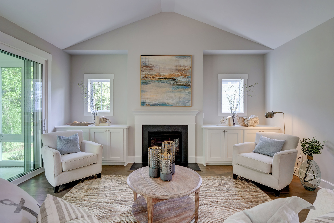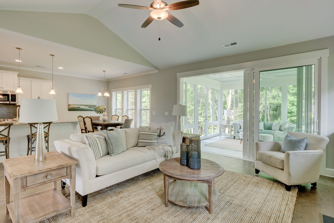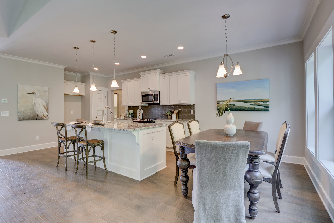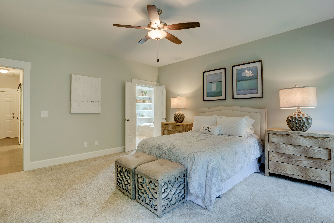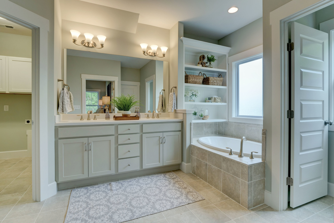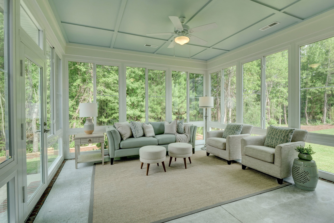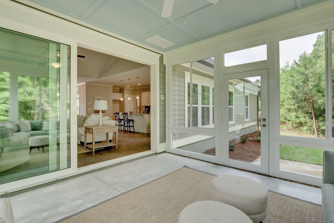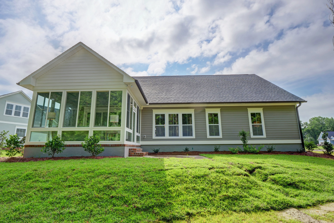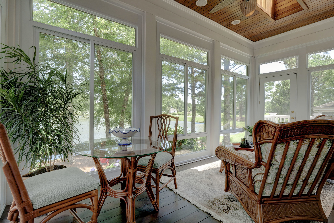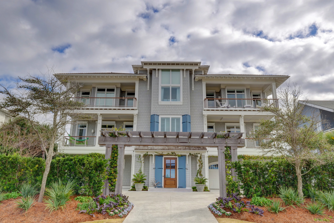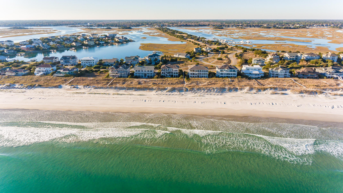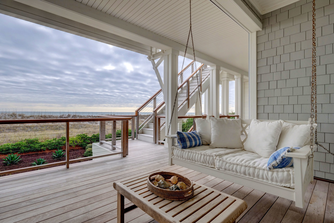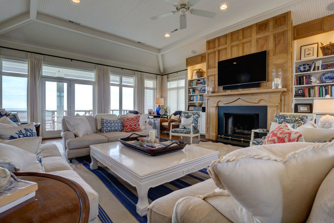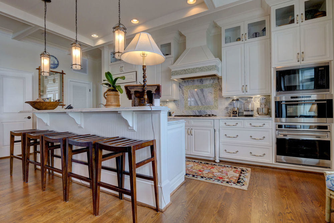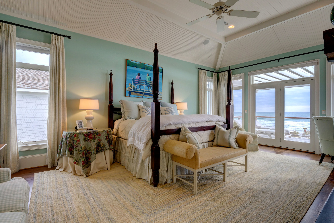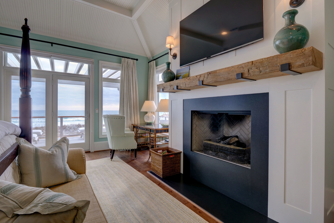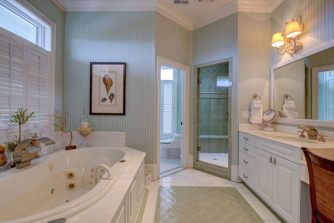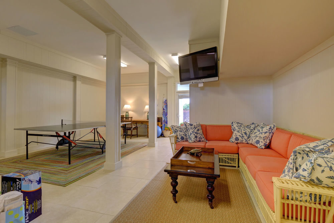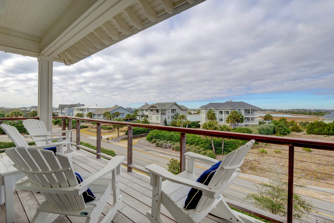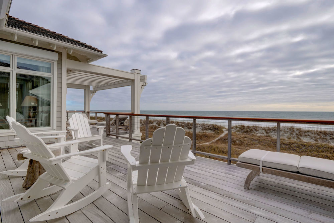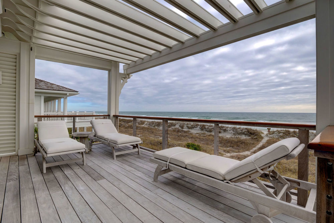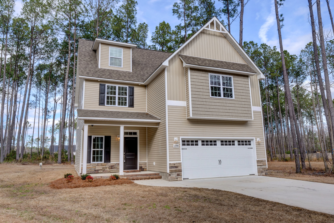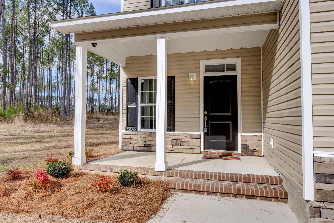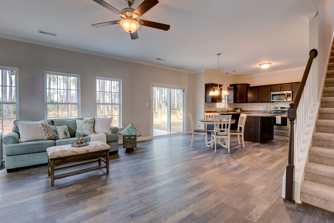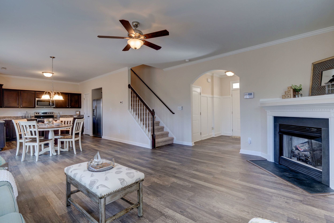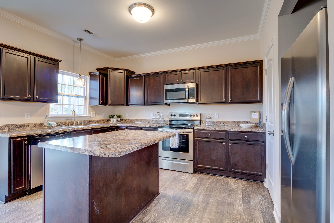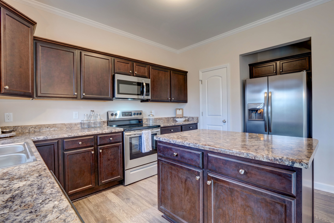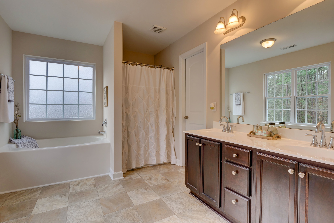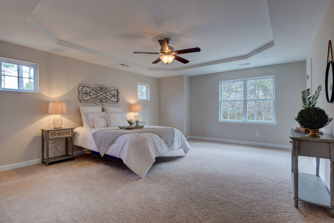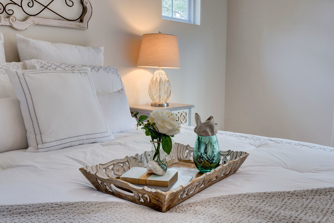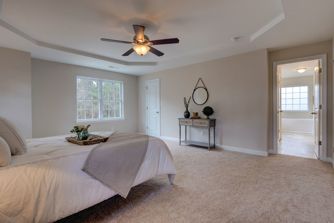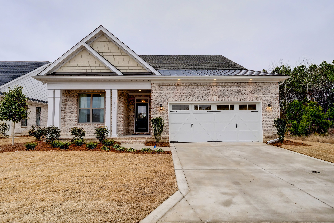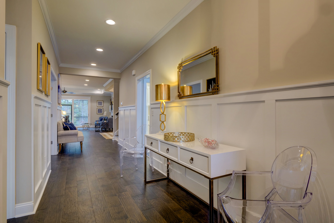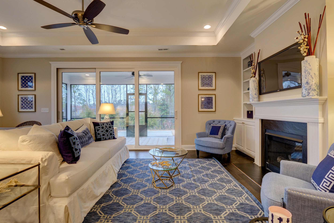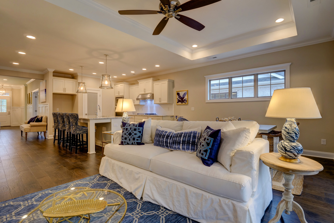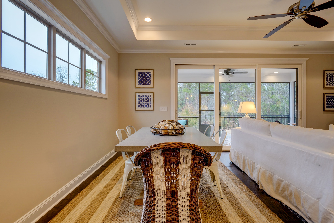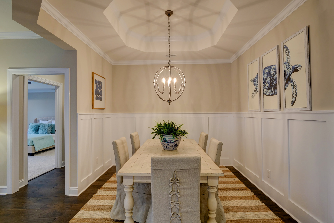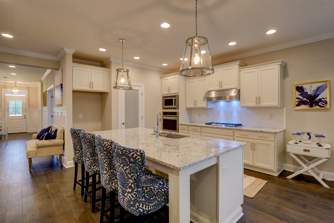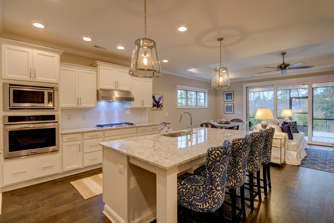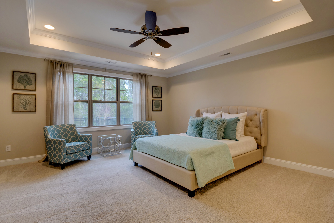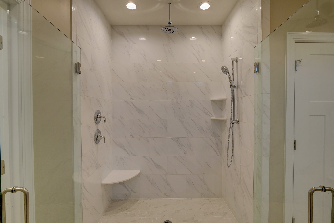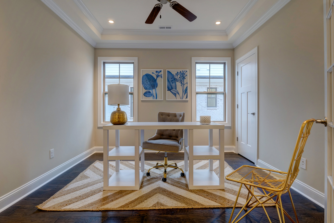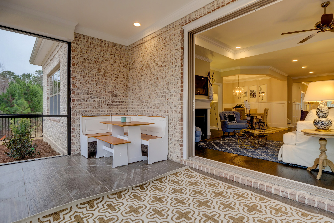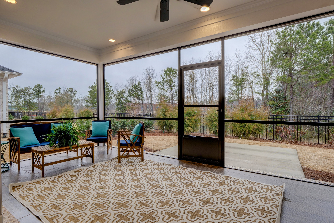2817 Shandy Ave Wilmington, NC 28409 - PROFESSIONAL REAL ESTATE PHOTOGRAPHY / AERIAL PHOTOGRAPHY
/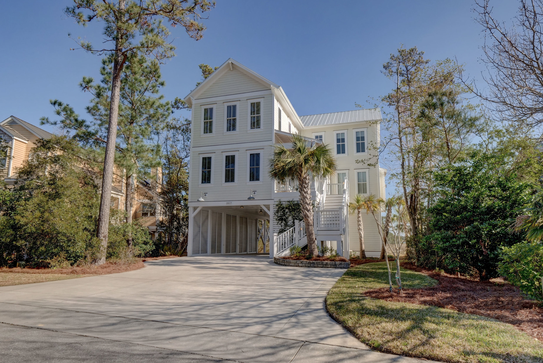
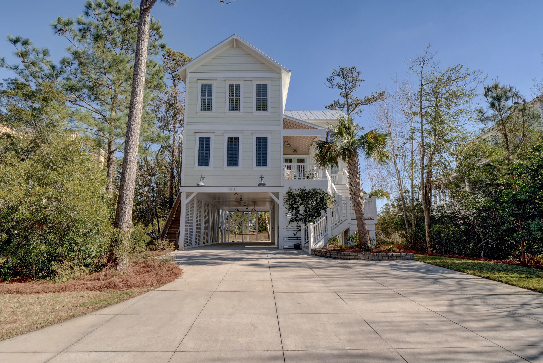
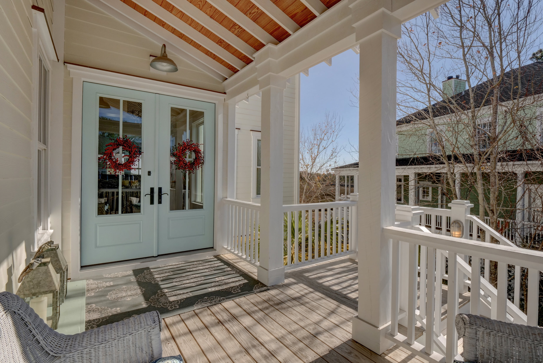
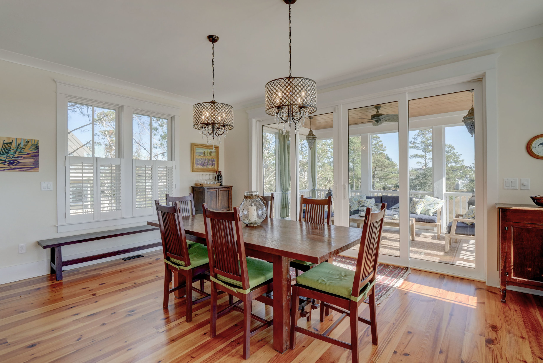
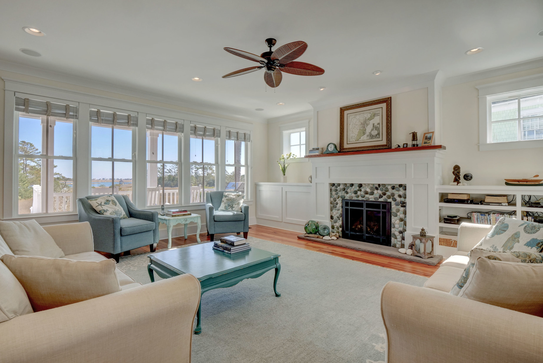
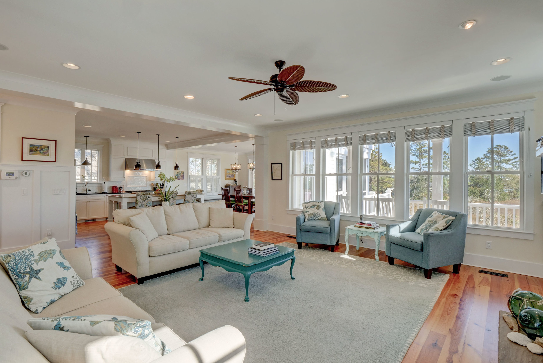
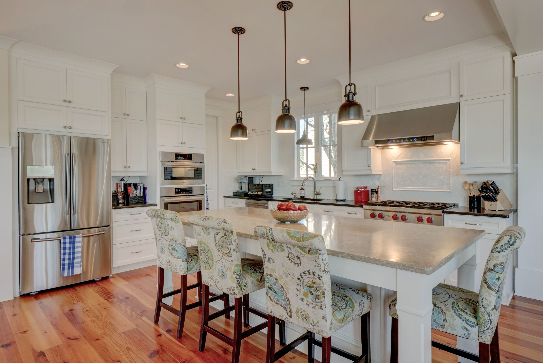
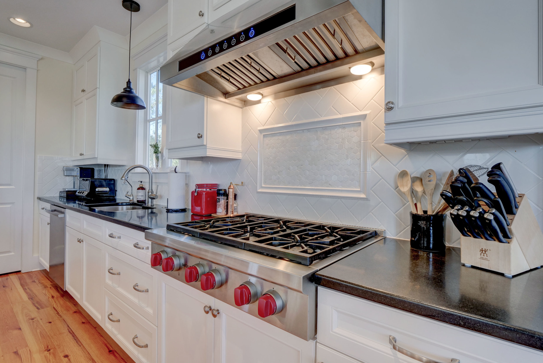
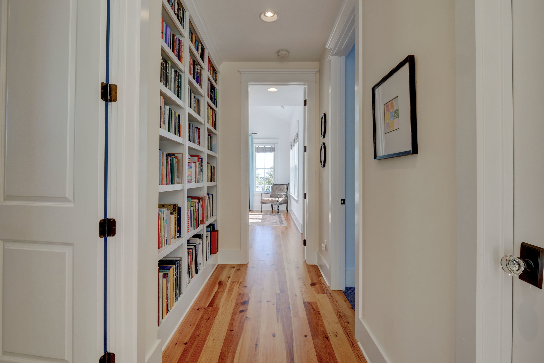
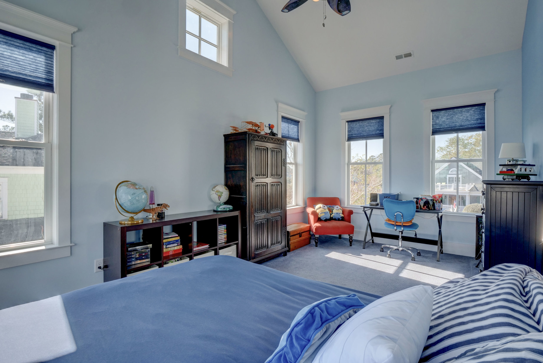
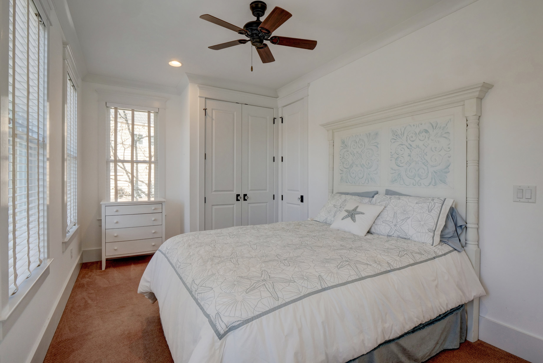
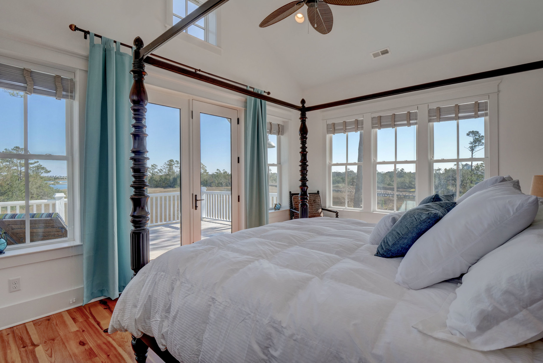
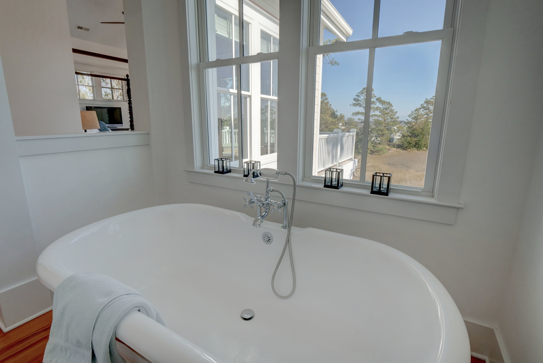

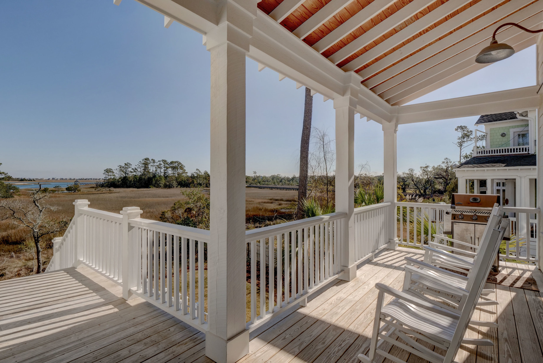
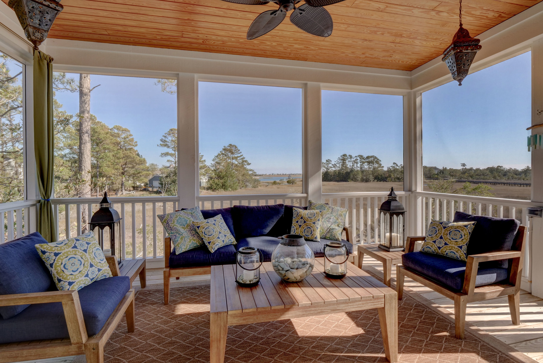
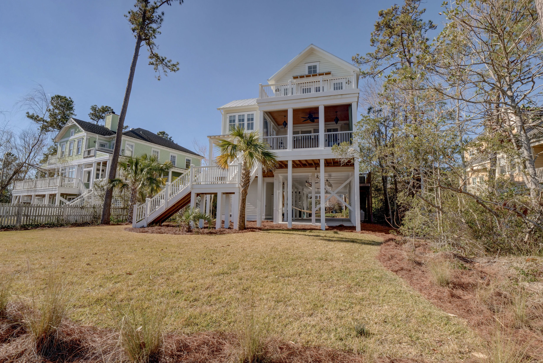
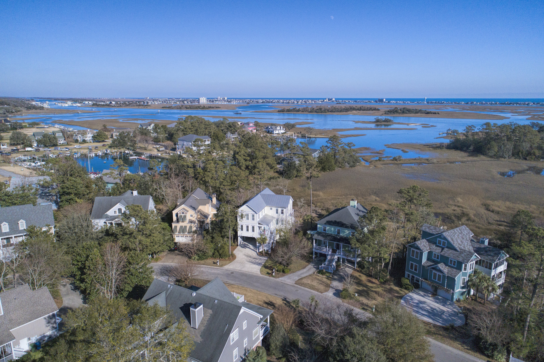
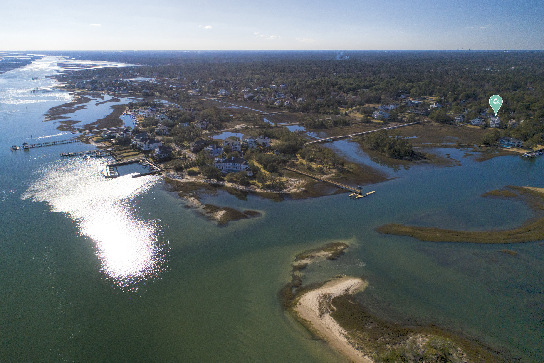
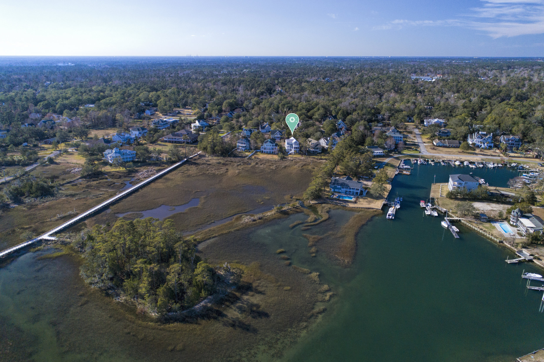
Custom home built by Plantation Building Corp, with views of the Intracoastal Waterway! Magnificent home with an easy living open floor plan. Caribbean heart of pine floors, tons of windows for natural light and views from almost every room in the house. Chef's kitchen, with fossil shell limestone on the large island, and black honed granite on countertops set the tone of the designer kitchen. Elegant backsplash over Wolf gas range, kitchen includes Bosch convection microwave and oven, and dishwasher with a Samsung refrigerator. Large pantry with wooden shelving! Reverse Osmosis water system included too! Kitchen is open to the dining room with views through the double slider doors that lead to the large screened in porch. The owners have created an outdoor room to enjoy the fabulous views of the saltmarsh and water way. The great room centers around the fireplace that has reclaimed wood from the bottom of the Cape Fear River, complimenting stone surrounds the gas log fireplace. Speaker's throughout downstairs area, including screened in porch and upstairs master bedroom. A bookcase on one side of the fireplace and the other side holds the TV with a lift to lower for out of sight, out of mind entertaining. Downstairs guest bedroom with full bath and ample windows to enjoy the natural light and a glimpse of the sun setting in the evening. Guest bath also serves as the downstairs powder room and designed for both purposes. Upstairs, you will find more bookshelves as you walk to the additional bedrooms. Hall bath services the two bedrooms, with the laundry room across the hall in an ideal location. (Guests will not see it when they come over, since it is on the level with the bedrooms!) Master bedroom has incredible views of the water and a sunporch for watching the sunrise each morning, or watching Wrightsville Beach fireworks for Flotilla or July 4th! Large free standing tub for decompressing after a tough workout, or simply a spot to relax. Master bathroom has a walk in shower, dual vanities and walk in custom closet. Downstairs, has a large storage room with breakaway walls, with metal shelving that will convey with the home. Home was built with VE standards, and has been moved to a Coastal A zone, and flood insurance is only $400 a year. Large carport space with a hammock for enjoying the breeze on a hot summer day. Plenty of parking! Metal roof, and windows with a DP 50 rating, able to withstand 170 mile an hour winds. Back yard can accommodate a pool!
For the entire tour and more information, please click here.
213 River Oats Ct Holly Ridge, NC 28445 - PROFESSIONAL REAL ESTATE PHOTOGRAPHY
/The Langford is a two-story home with four bedrooms and two and half baths. The foyer opens to the large family room with fireplace, arched openings leads to the kitchen and dining area. An office and private powder room are also located on the main floor. Three upstairs secondary bedrooms all feature large closets. The master suite features a sitting area, large walk-in closet and a master bath with a water closet and plentiful storage. This home also features an upgraded lot and side load garage. Don't miss this gem.
For the entire tour and more information, please click here.
8416 Fazio Dr Wilmington, NC 28411 - PROFESSIONAL REAL ESTATE PHOTOGRAPHY
/Welcome home to this fabulous one story brick home overlooking Porter's Neck award winning Fazio-designed golf course. Move-in ready with new carpet, paint, roof and kitchen updates! Neutral colors and ceramic tile floors will embrace any decor - contemporary or traditional. The three bedroom, 2 1/2 bath design includes an open great room with fireplace flanked by built-in bookcases. An all white kitchen includes recent tile back splash and stainless appliances. A 2 car garage, large deck and screened porch are also included. Enjoy nearby boat ramp and picnic area on the intracoastal waterway.
1040 Ridgemont Dr Leland, NC 28451 - PROFESSIONAL REAL ESTATE PHOTOGRAPHY
/Beautiful 3 bedroom 3 bath home situated on the 2nd tee of Azalea Nine in Magnolia Greens! This is one of the most sought after sections set in the middle of the community away from traffic on a cul-de-sac road. This home boasts a 3 Season Room with expansive sliding glass doors from your living room and a 2nd floor that can be used for a bedroom or flexible space. Features include luxury 3 stall garage with epoxy flooring, surround sound, electronic, automated blinds, sprinkler system for front and backyard, pond view, and only a year old. There are three ways to enter/exit the community, generous amenities with a renovated recreation center, & only 8 minutes to Wilmington.
For the entire tour and more information, please click here.
118 Dogwood Ln Hampstead, NC 28443 - PROFESSIONAL REAL ESTATE PHOTOGRAPHY
/New construction off Washington Acres in Hampstead. Situated on a high lot on a quiet street. Master down with 3 extra bedrooms upstairs and 2.5 baths. Engineered hardwood floors throughout the first floor with carpet in bedrooms upstairs. Shaker cabinets in kitchen and bathrooms with granite in kitchen and in bathrooms. High ceilings in living room.
For the entire tour and more information, please click here.
1345 Ocean Blvd W Holden Beach, NC 28462 - PROFESSIONAL REAL ESTATE PHOTOGRAPHY / AERIAL VIDEO & PHOTOGRAPHY
/Unparalleled panoramic ocean views from this immaculate 6 BR, 6.5 BA Holden Beach front home with a private walkway to the Atlantic. Located in the gated community of Holden beach West, step off the beach into this exclusive oasis and enjoy the private pool and spectacular scenery of yachts on the intracoastal, captivating sunrises and sunsets, and a true connection with nature. Relax in a rocker on the terrace or nap on the daybed while listening to the ocean from one of the inviting decks. This amazing, furnished property has two living spaces and a superb formal dining area for mingling and entertaining. The open living room on the main floor has an abundance of windows with stunning views, a welcoming fireplace surrounded by custom built-ins, and beautiful hardwoods. A spacious eat-in kitchen offers an inviting breakfast bar, granite countertops, gorgeous cabinets, stainless appliances, and lots more natural light. Six secluded bedrooms, including a main floor master suite and five guest quarters, offer private baths, vaulted ceilings and plenty of windows. Take in breathtaking scenes from every angle with the ocean on one side and the intracoastal on the other. The second floor living space is ideal for the younger generation to play games, watch movies, or simply hang out and socialize. This two-story property, built by local Michael Hobbs, features an elevator, full outdoor bath with hot shower, and magnificent outdoor living spaces. It also highlights wonderful furnishings and is an excellent opportunity to establish a comfortable rental income or simply enjoy as a family retreat for large family gatherings and making a lifetime of memories.
For the entire tour and more information, please click here.
202 Teakwood Dr Carolina Beach, NC 28428 - PROFESSIONAL REAL ESTATE PHOTOGRAPHY / 3D VIRTUAL TOUR
/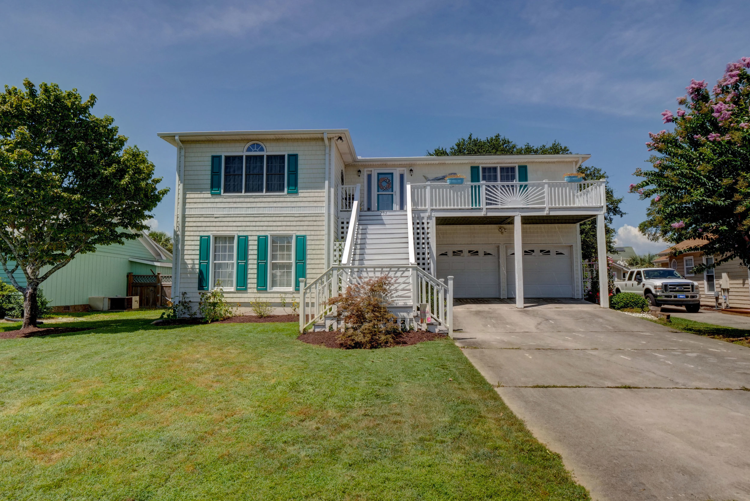

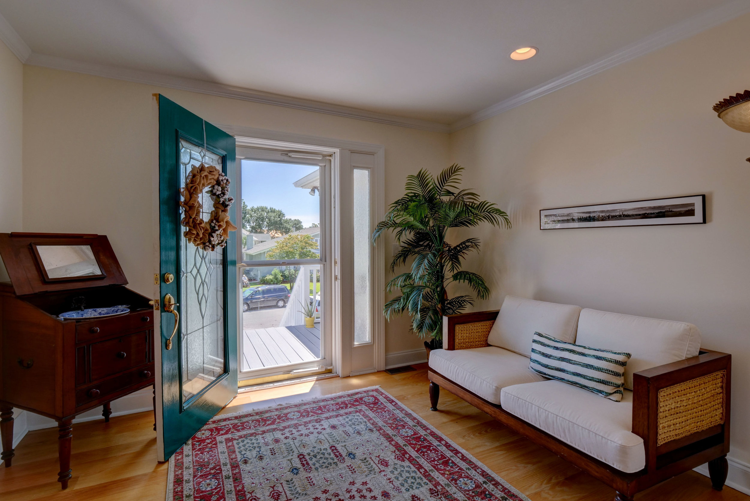
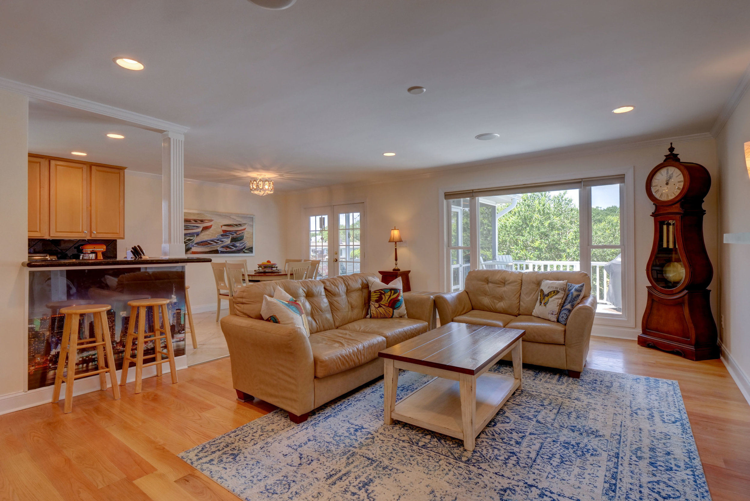
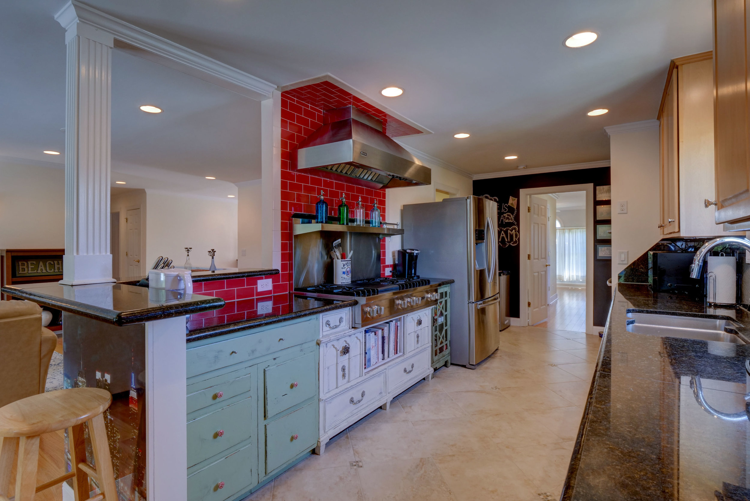
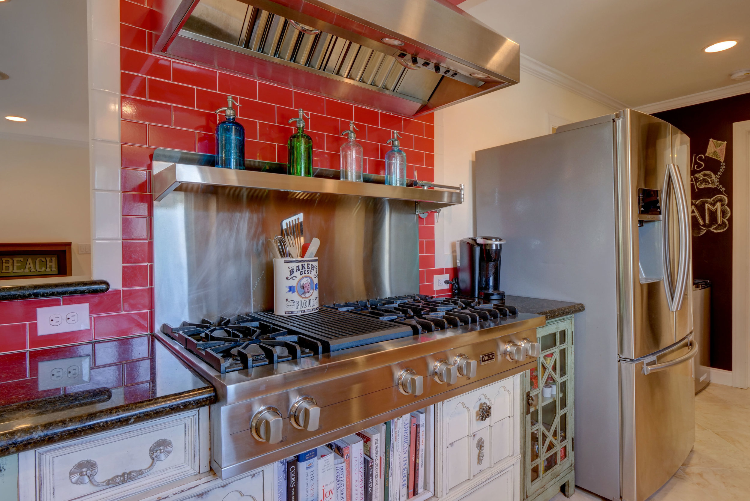
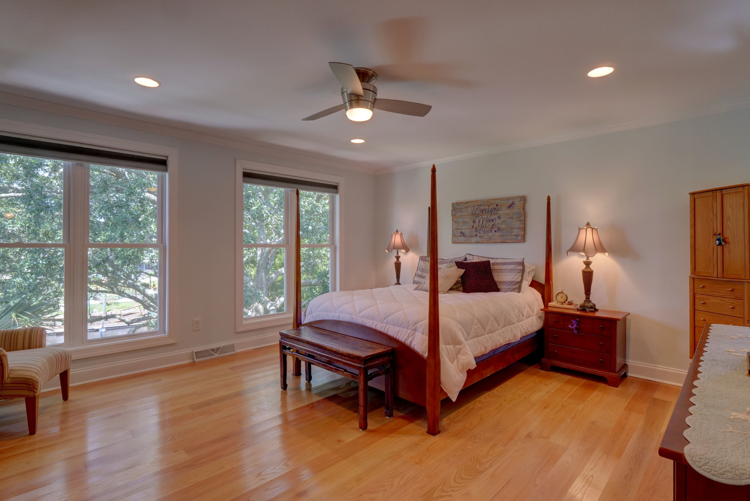

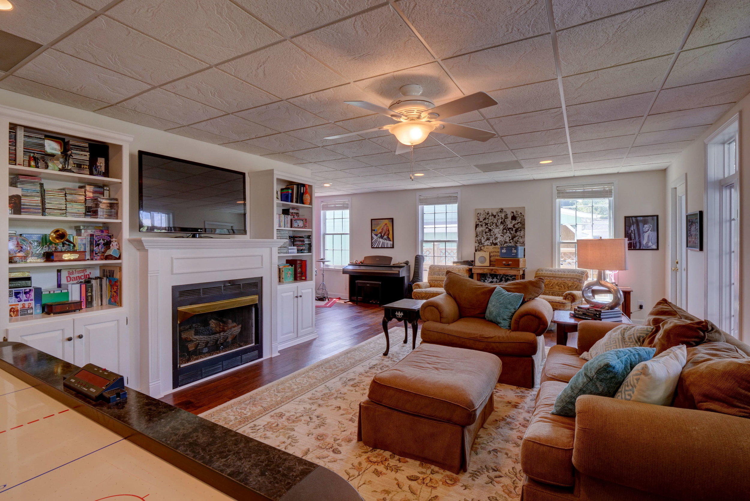
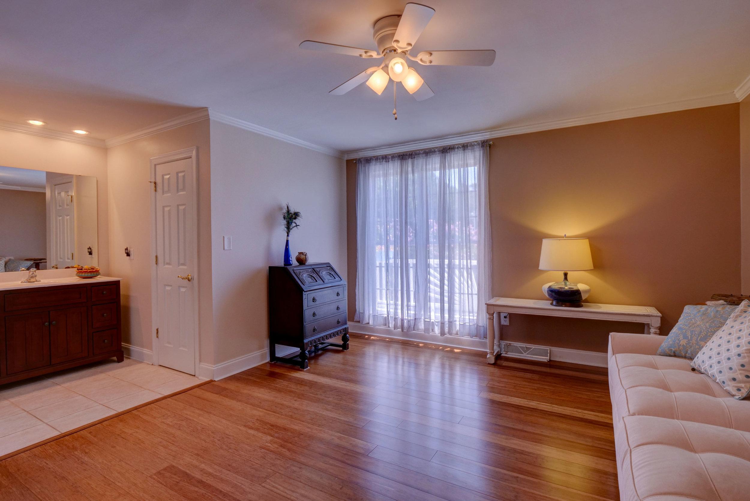
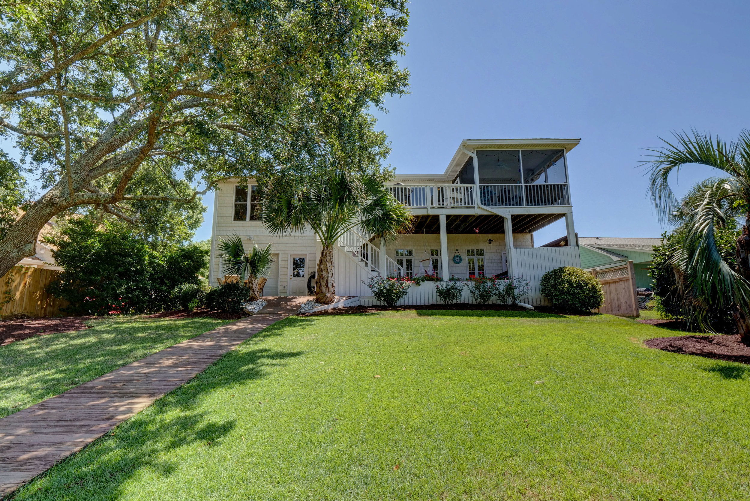
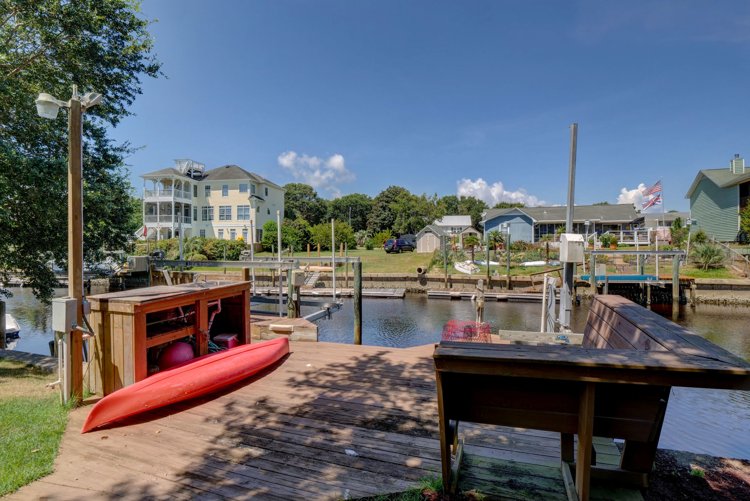
Big, open, flowing floor plan! Gorgeous private yard! Must view 3-D walk through online! Waterfront Southern Comfort Oasis has it all! This large & cozy home is completely renovated. Live the dream! Access your boat and jet ski in your beautifully landscaped and well graded yard at your own dock & enjoy Island living! Gourmet kitchen w/ Viking gourmet 6 burner gas chef cooktop & Electrolux double wall oven, antique & modern cabinetry, granite, & huge pantry! Open Living Room w/ fireplace & water views add to the charm. Three Master Suites on this floor have large walk-in closets & full custom baths! Down is a huge Great Room leading out to jacuzzi, deck & yard, with built-ins, fireplace, & plumbed for a bar! Two more bedrooms + bath.
For the entire tour and more information, please click here.
8333 Vintage Club Circle, Wilmington, NC, 28411- PROFESSIONAL REAL ESTATE PHOTGRAPHY
/A tranquil setting. Sweeping views of the 10th fairway. This lovely golf course villa in Porters Neck Plantation includes deeded water access, boat ramp, pier, and picnic area on the ICWW. This southern charmer has a rocking chair front porch, new roof, fresh exterior paint, master suite on the first floor, hardwoods in the main living area, an office. The formal dining area opens to the family room with fireplace & built-ins. Kitchen has warm tone Mexican tile floor, granite counters, eat-at-bar, breakfast nook, ample windows. French doors draw you out to a large covered & open porch surrounded by lush new landscaping. Upstairs, a second master suite, bedroom, full bath, den, private balcony. A brief stroll to the clubhouse, pool, tennis, and fitness center, golfing & boating.
For the entire tour and more information on this home, please click here.
213 Windemere Road, Wilmington , NC, 28405 -PROFESSIONAL REAL ESTATE PHOTOGRAPHY
/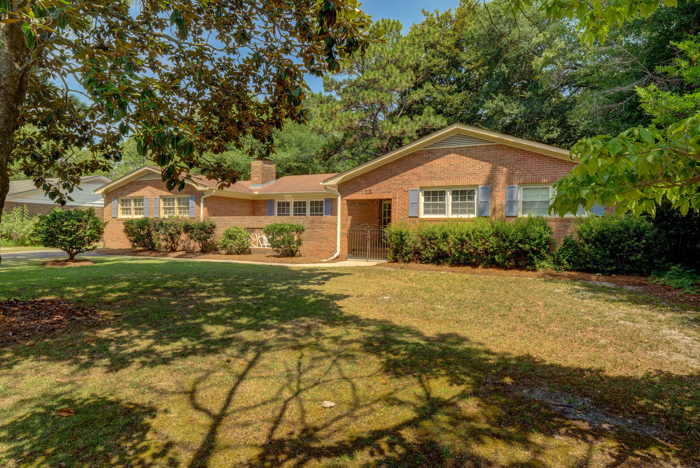
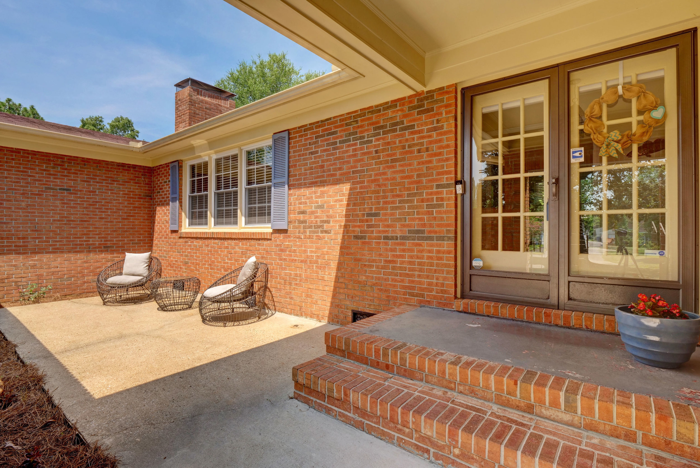
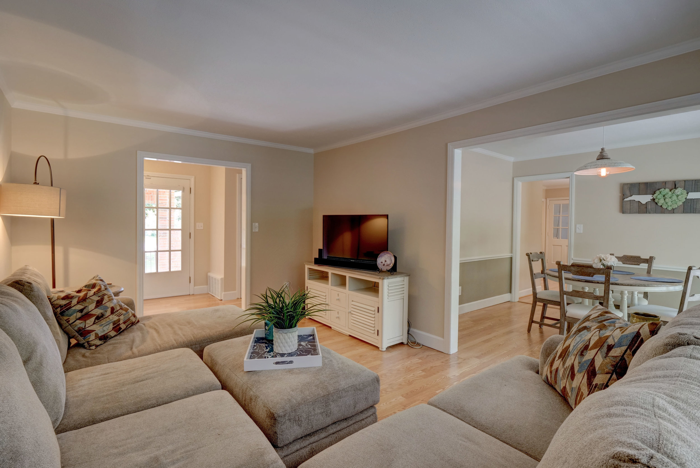
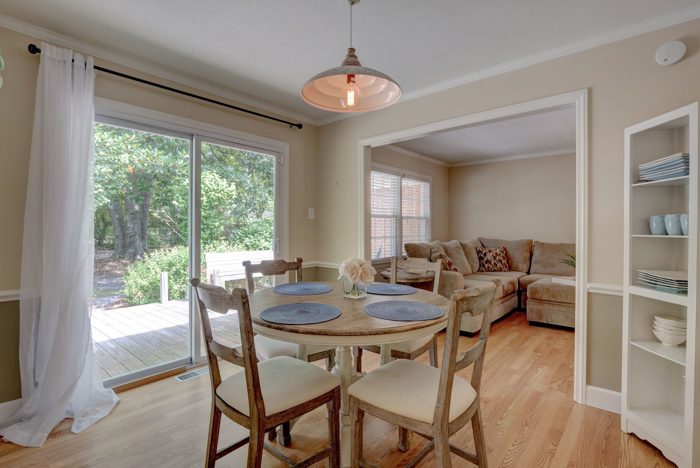
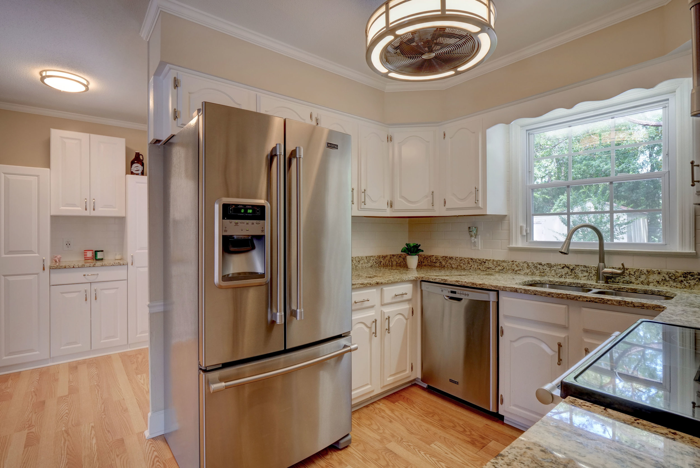
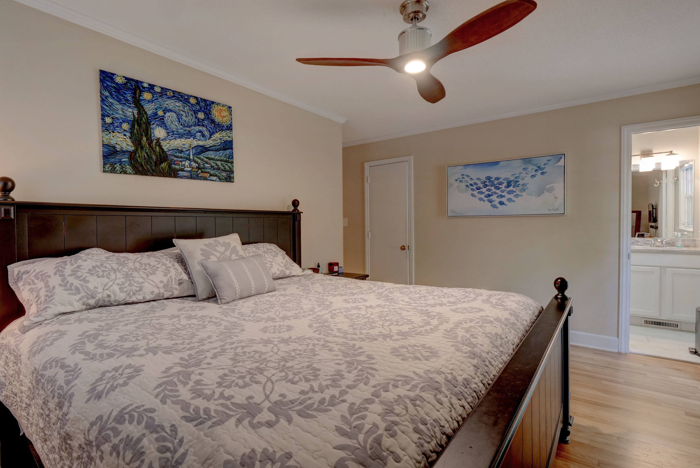
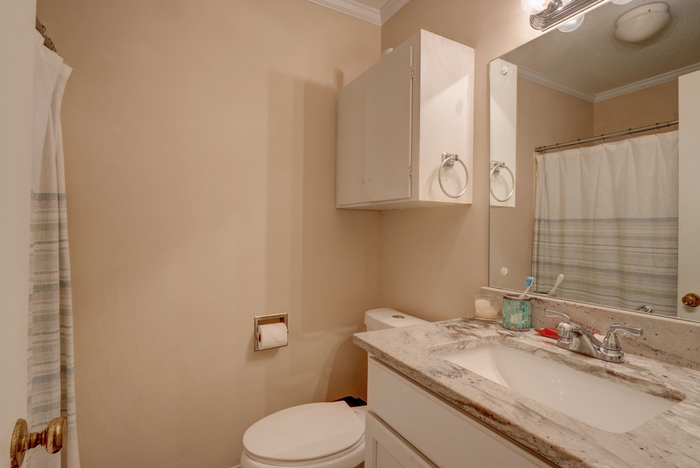
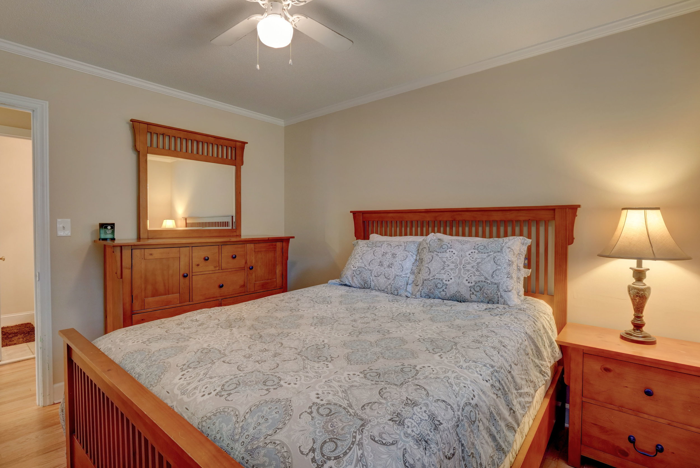
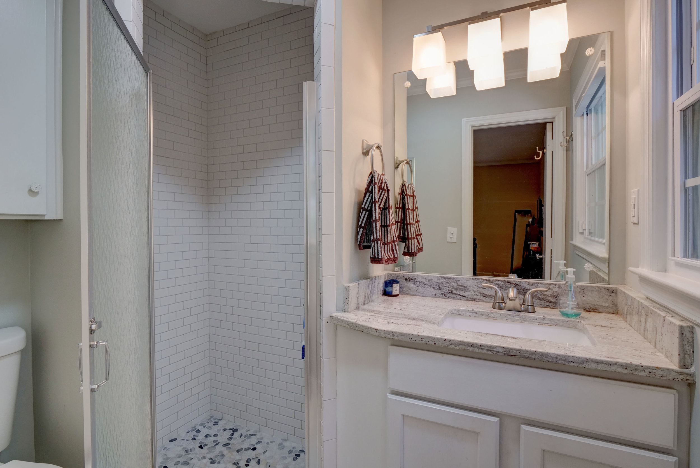
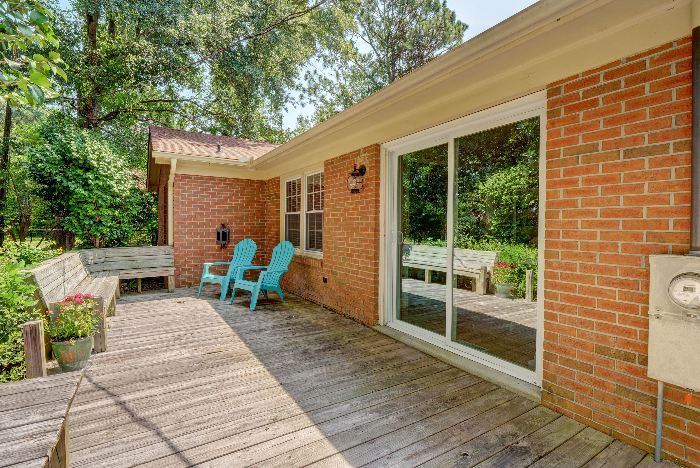
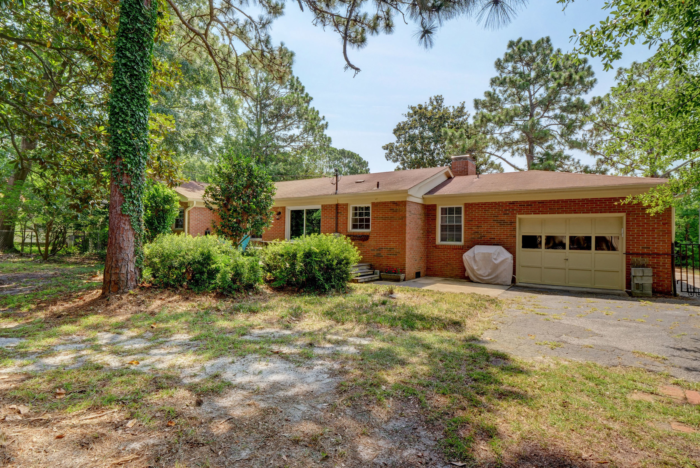
Take a look at this updated 4 bedroom, 2 and 1/2 bathrooms on almost a half acre lot located in the popular Windemere neighborhood. The rear portion of the yard is fenced. The home is centrally located and close to UNCW, Mayfair Town Center and within biking distance to Wrightsville Beach. Recent updates include the HVAC system, a dehumidifier, crawl space encapsulation, attic insulation, most ceiling fans and light fixtures, granite counter top in kitchen, and stainless steel appliances. The hardwood floors in the bedrooms and bathrooms have been refinished. The bathrooms have tile flooring. The rear entrance garage has extra storage and shelving for the handyman. The wood burning fireplace will provide warmth on those cold winter nights. Back deck and courtyard off front porch.
For the entire tour and more information on this home, please click here.
202 Teakwood Drive, Carolina Beach, NC, 28428 -PROFESSIONAL REAL ESTATE VIDEO AND AERIAL PHOTOGRAPHY AND MATTERPORT
/Waterfront Southern Comfort Oasis has everything you need! This large yet cozy home has been completely renovated so you can live the dream! Access your boat and jet ski in your beautifully landscaped and well graded yard at your own dock & enjoy Island living! Gourmet kitchen with Viking gourmet 6 burner gas chefs cooktop & Electrolux double wall oven, antique & modern cabinetry, granite, & walk in pantry! Open Living Room with fireplace & water views add to entertainment charm. Three bedrooms on this floor have walk-in/oversized closets and full customized baths! Downstairs is a huge Great Room that leads out to the jacuzzi, deck, & yard, with built-ins and fireplace and plumbed for a bar if you choose! Two more bedrooms and full bath on first level. See Full Features list in docs!
For the entire tour and more information on this home, please click here.
3022 3rd Street, Surf City, NC, 28445 -PROFESSIONAL REAL ESTATE PHOTOGRAPHY
/Your dream home on the canals in Surf City with reverse floor plan that features a extraordinary craftsmanship built by Maebilt Construction. Master suit is on the top floor with your kitchen, dining room and living room. Home also features a 3 stop elevator. Your outside living could not be better as this home includes a boat ramp, boat lift, covered area on the dock, outside shower and ground level patio. On each floor are 12 ft covered decks to enjoy even more outdoor living. The large Kitchen features an induction stove, 2 (two) refrigerators large center island, nice sized pantry and glass backsplash. Living room has a fireplace and built in shelves.
For the entire tour and more information on this home, please click here.
6433 Shinnwood Rd, Wilmington, NC 28409 - PROFESSIONAL REAL ESTATE PHOTOGRAPHY / AERIAL PHOTOGRAPHY
/All the conveniences of Coastal Living in this raised Carolina Low Country Home with easy access to the Intracoastal Waterway. Affordability for a most desired neighborhood in Wilmington, off Greenville Loop and Sound. The living areas flow well offering separate formal areas, cozy Great Room with Fireplace, Open Kitchen breakfast area, and Large Master Suite. The Master Bath offers Double Vanity, Tile & Glass Shower and Walk in Closet. Off the back of the main living area is an inviting Bonus Sunroom boasting Wrap around Windows and Beautiful Terracotta Tile flooring. The Sun and Great Rooms open to a relaxing Screened Porch and Deck overlooking the large open, wooden Fenced Backyard complete with detached Playhouse/Game room/Storage Building and room for Boat and Trailer Storage.
For the entire tour and more information, please click here.
3566 Chicora Dr, Castle Hayne, NC 28429 - PROFESSIONAL REAL ESTATE PHOTOGRAPHY
/You will appreciate all the details and craftsmanship in this 2016 Gold Parade Award winner home in the waterfront community of River Bluffs. This home features a first floor master suite, large enclosed gathering porch with fireplace that offers a second dining/living area, flexible rooms on second floor, plantation shutters, wine cooler and is just steps away from cafe, pool, and fitness center. Community also offers marina, riverfront boardwalk and gazebo, boat ramp, boat/RV storage area, tennis courts, pickle ball court, and many social activities. Convenient location with easy connections to I40 and I-140.
For the entire tour and more information, please click here.
406 Caroline Sanders Way, Holly Ridge, NC 28445 - PROFESSIONAL REAL ESTATE PHOTOGRAPHY /
/Relax on the front porch overlooking Star Gazers Pond before entering ''The Lure'' by Logan Homes located in the beautiful resort style community of Summerhouse On Everett Bay. This well planned 2,400+ heated sq. ft. home featuring 3 bedrooms and 3 baths, has great features: a master suite with an en suite spa bathroom and walk-in closet, casual dining and kitchen opens to the the living-room with built-ins around the fireplace. The second level features a loft with a full bathroom and additional storage. Other features include a study, glass enclosed back porch , and outdoor patio.
For the entire tour and more information, please click here.
8908 Mahogany Run, Wilmington NC, 28411 - PROFESSIONAL REAL ESTATE PHOTOGRAPHY
/This executive home just off Futch Creek Road in Porters Neck has spectacular views of Lake Nona plus the 13th and 14th holes of the Tom Fazio golf course. This spring fed lake is the best kept secret in New Hanover County. You have your own private dock on Lake Nona plus a kayak and 14'' sunfish will convey with this property. This beautiful brick and stone home features a 2 story great room with a double sided fireplace and soaring windows for the water view. The gourmet kitchen has porcelainglazed cherry cabinets, granite and stainless appliances. There is a breakfast area, a formal dining room, a butlers pantry and elegant wet bar with a wine cooler for entertaining. The all seasons room is perfect for morning coffee or afternoons watching the wildlife around the lake. The master bedroom is down with plenty of views and patio doors out to the shady deck. The master bath has double vanities, roomy walk in tiled shower and extra large closet with his and her space. Upstairs you will find 3 more bedrooms each with walk in closets and 2 full baths. One bedroom upstairs would be a fantastic bonus room with built in cabinets, a fireplace and extra closet space. The upstairs also features a massive walk in attic area. Other features of this home include: 2 car garage with work bench and cabinets, whole house generator, hurricane shutters, and gas lines already installed in the kitchen. This home comes with a 210 Home Warranty for extra peace of mind.
For the entire tour and more information on this home, please click here.
6 Beach Road South, Figure Eight Island, NC 28411 - PROFESSIONAL REAL ESTATE PHOTOGRAPHY / AERIAL VIDEO
/Fabulous 5 Bedroom, 5.5 Bath oceanfront home located on the private, gated island community of Figure Eight, located north of Wilmington, NC and Wrightsville Beach, easily accessible to I-40. You will find top of the line finishes in every inch of just under 5,000 square feet of heated living space home, including elevator, workout room, and 3rd floor master suite with fireplace just off spectacular open kitchen, large entertainment area, fireplace, bar and powder room. 2nd floor houses 4 Bedrooms, 4 baths, large laundry room, office and large gathering room complete with bar and full refrigerator. Incredible decks everywhere with expansive views of Ocean and sound. Great location in the middle of the island, with easy access to the Yacht Club.
1390 Gould Road, Jacksonville, NC, 28540 -PROFESSIONAL REAL ESTATE PHOTOGRAPHY
/Check out the age on this one!! Built just 2 years ago, this spacious Maggie's Corner home is priced to move! You will enjoy the spacious entry, open living room with fireplace, and huge kitchen with island and pantry. Upstairs, jack n jill style bedrooms open to a huge guest bath with dual vanity and separate room for bathing. The master suite features two walk-in closets, and a HUGE master bathroom with dual vanities, separate soaking tub and walk-in shower. The third level is completely unfinished but has plenty of space to convert to a media or game room! Check it out today before it's too late!
For the entire tour and more information, please click here.
1075 Cranford Drive, Wilmington, NC, 28411 - PROFESSIONAL REAL ESTATE PHOTOGRAPHY
/Welcome to Waterstone a new single family community in the Porters Neck area Luxury meets nature at your doorstep. The amenities include a Community Pool, Clubhouse, Fire Pit, Walking Trails, Shaded Pavilion with a Grilling Station. Ironwood floor plan features Brick exteriors with Hardie Board accents in coastal style. Enter the covered front porch to spacious foyer, 9ft ceilings, Great Room with Fireplace a bright & Open kitchen with large Island and Bar. Wood Flooring in Living Areas, The Master Suite downstairs included Trey Ceilings, Master Bath Suite with raised Double vanity, Granite counter tops,Ceramic tile walk in shower and flooring. Great floor plan with the 3 Bedroom and Flex Room with Storage upstairs.
For the entire tour and more information on this home, please click here.
430 North Anderson Boulevard, Topsail Beach, NC, 28445 -PROFESSIONAL REAL ESTATE PHOTOGRAPHY
/