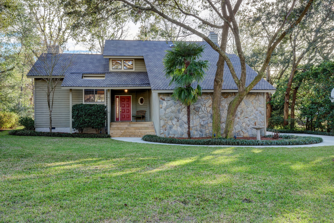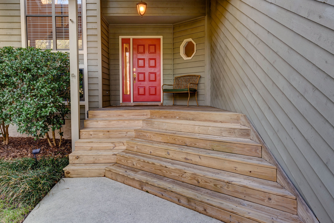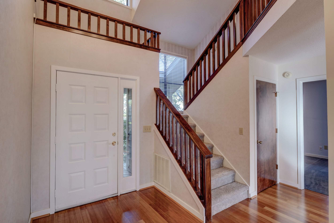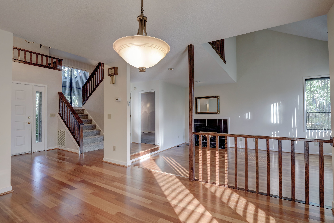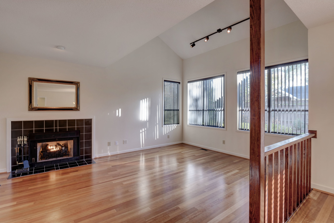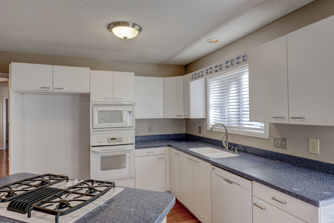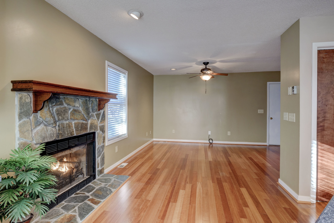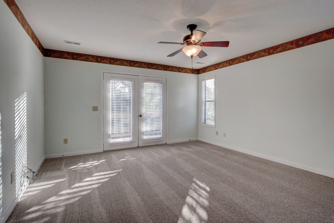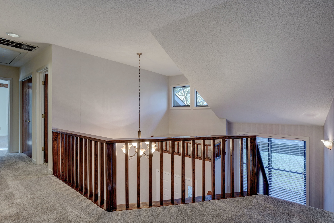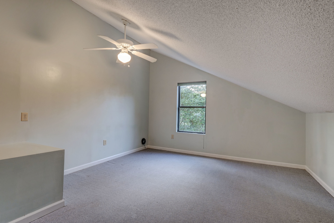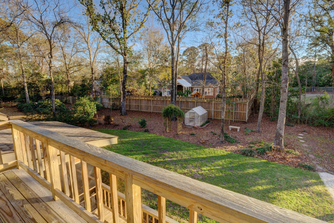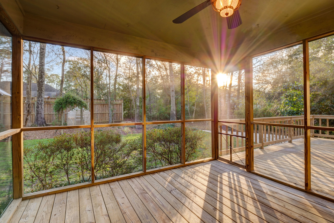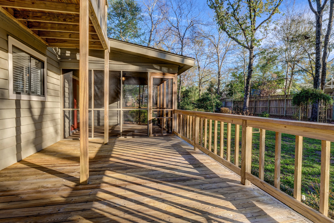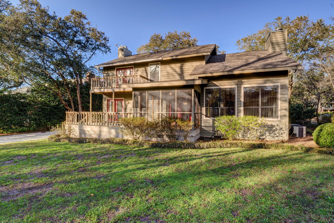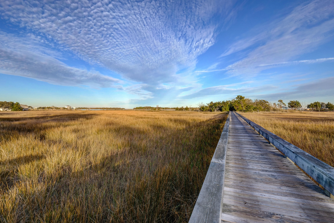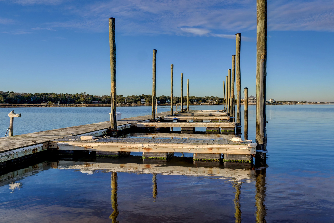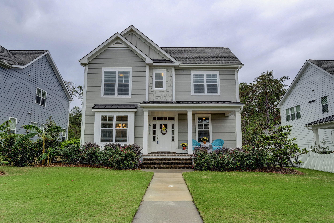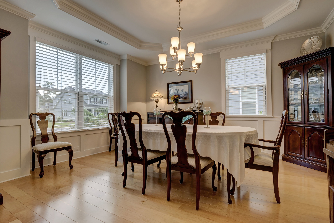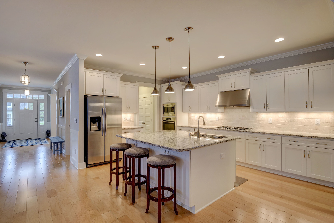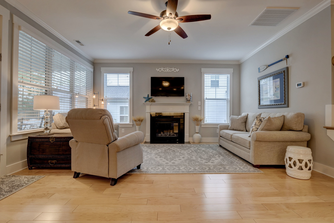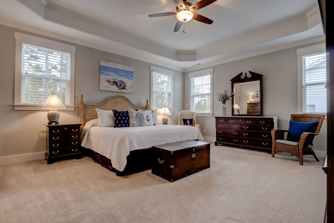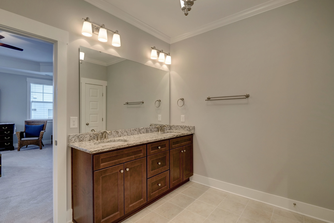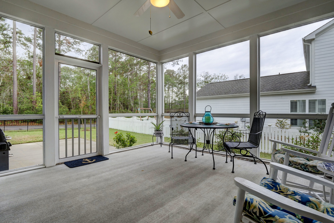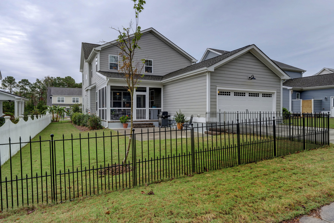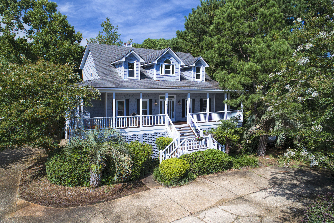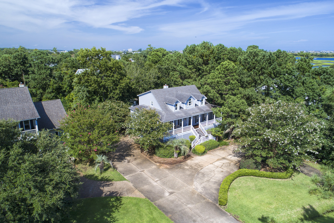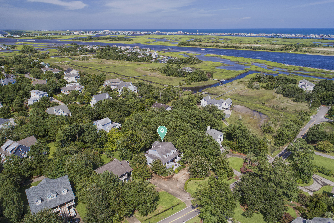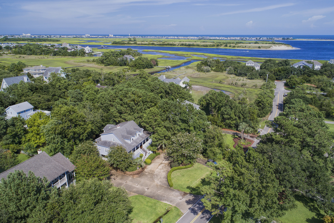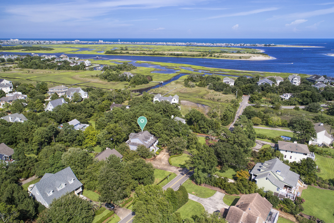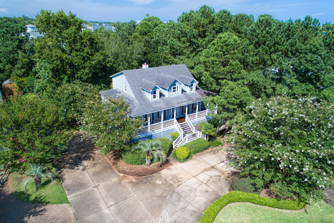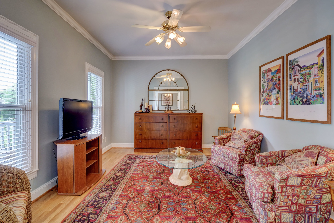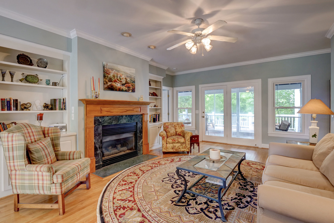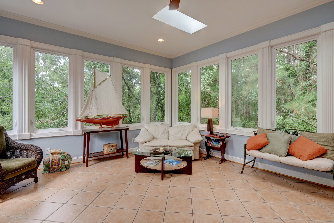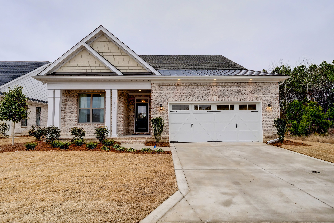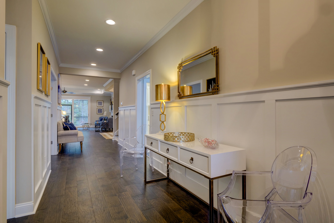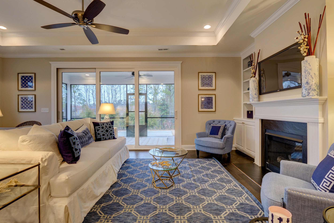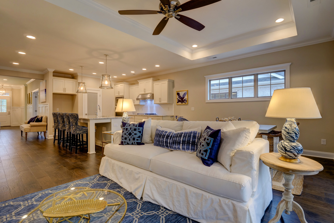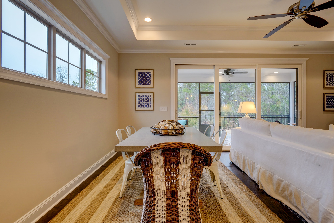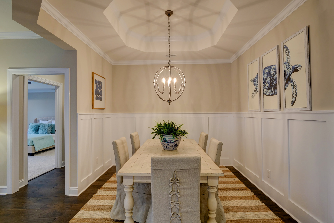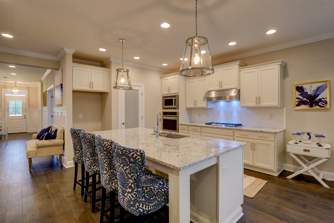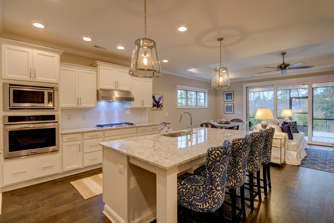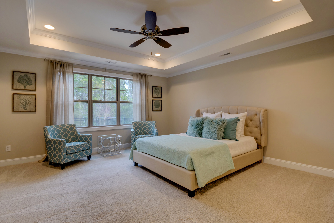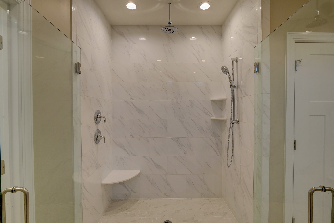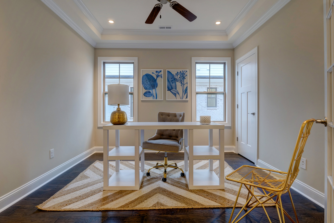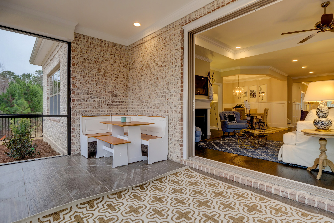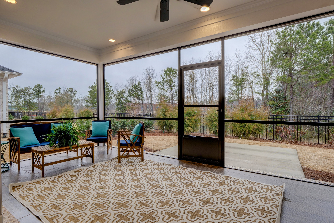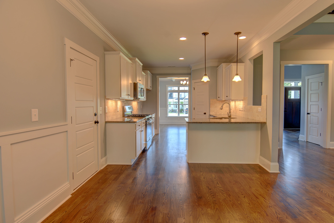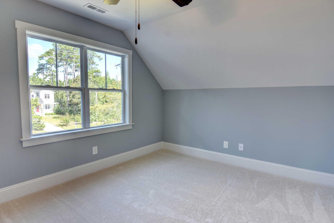128 Heritage Way Hampstead, NC 28443 - PROFESSIONAL REAL ESTATE PHOTOGRAPHY
/
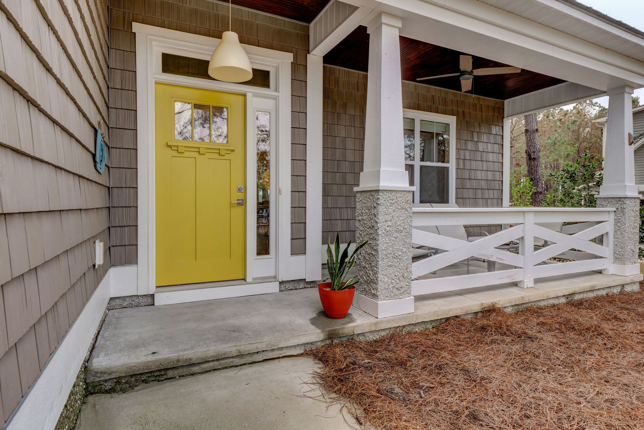
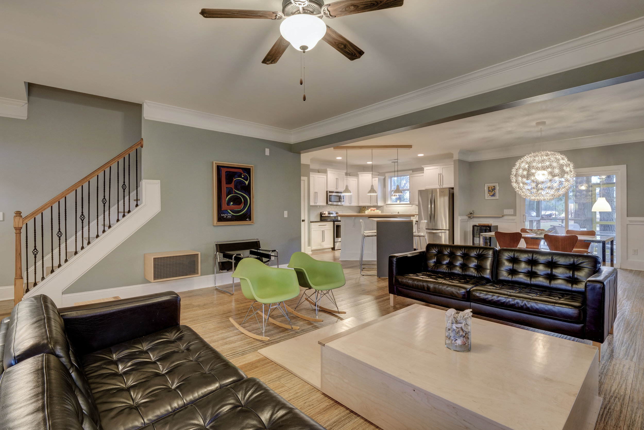
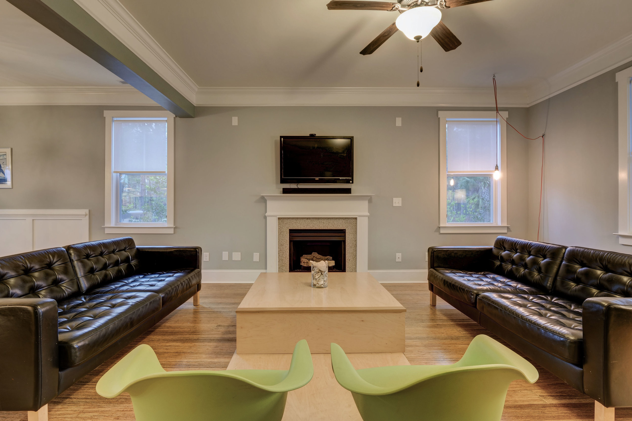
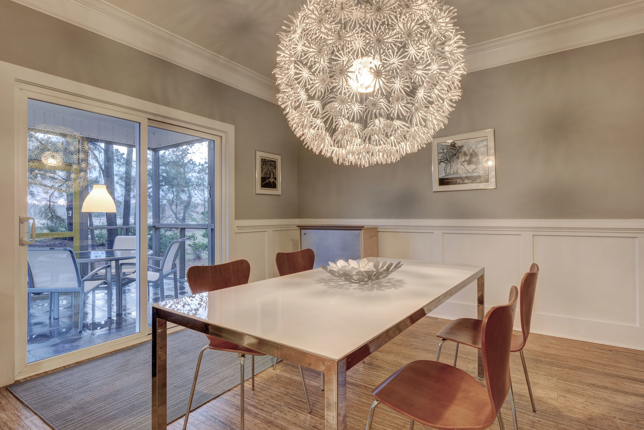
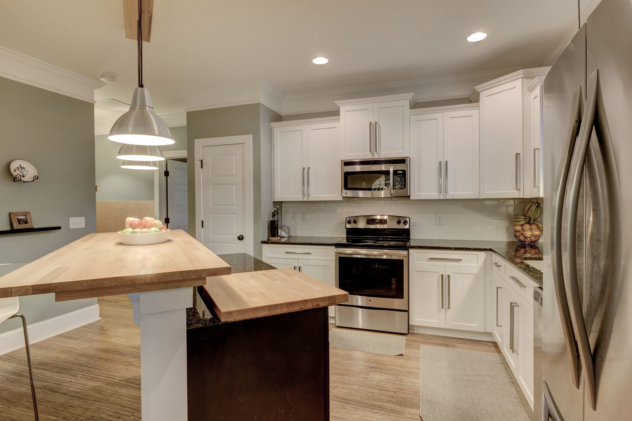
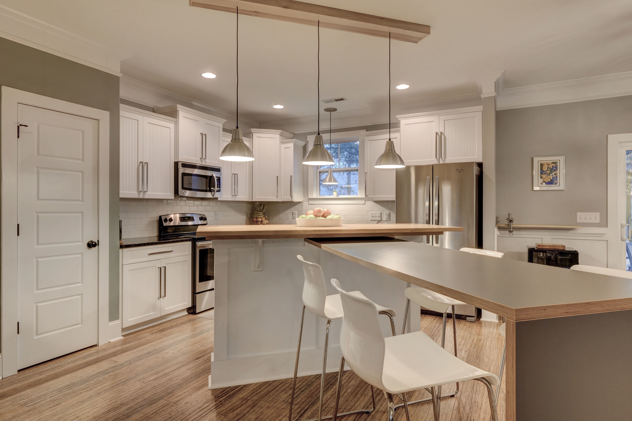
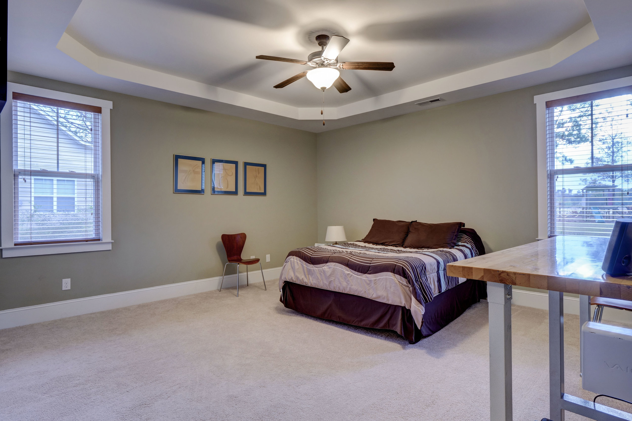
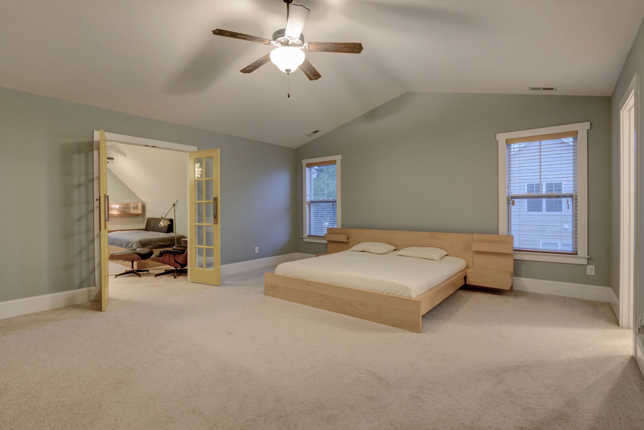

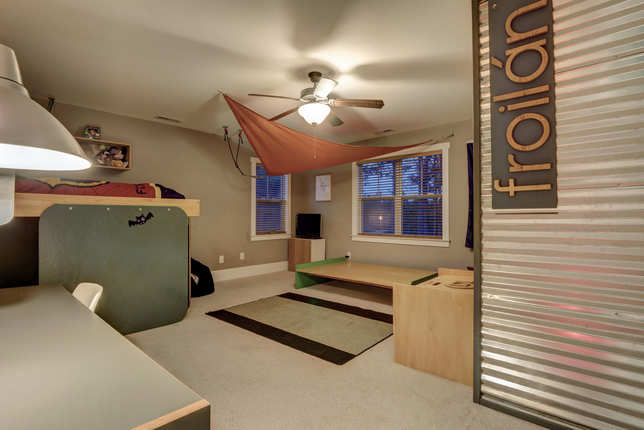
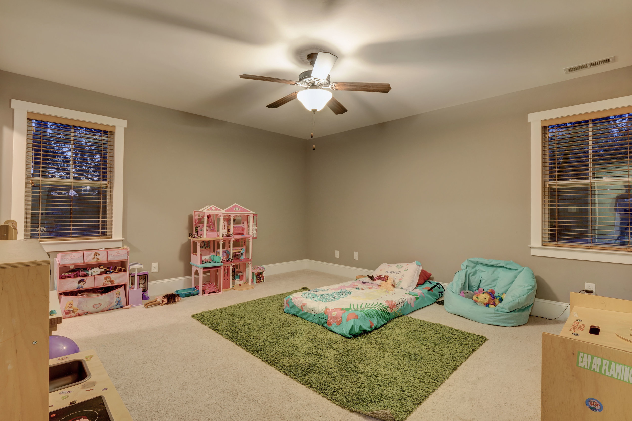
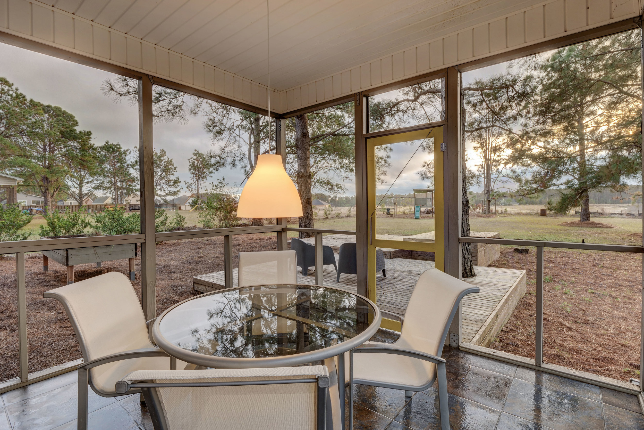
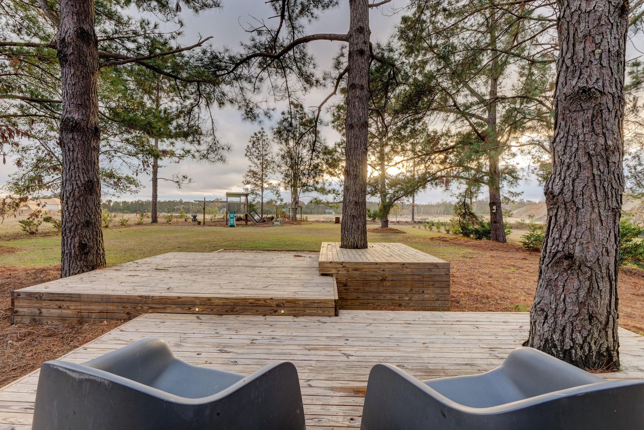
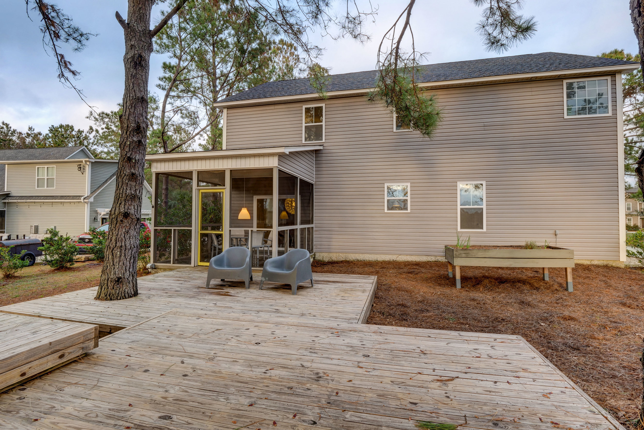
Looking for a home in a water access community.....this is it! Gorgeous home has deeded water rights and boat ramp nearby. Located in the quaint community of the Heritage, this beautiful 4 BR/3.5 BA cottage of almost 2900 s/f affords two master suites (one up and one down), contemporary styling with custom features, gas fireplace, abundance of windows and an open concept kitchen with subway tile, 42' cabinets, granite countertops, and pantry. Upstairs master suite offers walk-in closet with wood shelving, tiled shower, linen closet and soaking tub. There is a lovely sitting room off the Master with French doors, and built-in furniture, making it an ideal office or private retreat. Spacious secondary bedrooms share a large bath. Located on a .53 acre lot, you'll enjoy the screened porch and decks for entertaining. This home and community came through Hurricane Florence with no flooding! Topsail schools, convenient location to a stoplight on 17N, and immaculate condition inside and out... this one checks all the boxes so make your appointment before it's gone! Located on a .53 acre lot, you'll enjoy the screened porch and decks for entertaining. This home and community came through Hurricane Florence with no flooding! Topsail schools, convenient location to a stoplight on 17N, and immaculate condition inside and out... this one checks all the boxes so make your appointment before it's gone!
For the entire tour and more information, please click here.
928 Anchors Bend Way Wilmington, NC 28411 - PROFESSIONAL REAL ESTATE PHOTOGRAPHY
/Gorgeous Coastal Craftsman style home in the highly desirable Anchors Bend Community off Middlesound Loop. Don't wait to build, this home is move in ready and loaded with all the upgrades you would desire! Covered porch welcomes you to the inviting foyer with wide plank maple hardwoods throughout the main living areas. Formal dining with easy access to the gourmet kitchen through the butler pantry! Soaring ceilings and extensive craftsman trim work throughout this elegant home. Kitchen features a massive island with granite counters, tile backsplash and stainless appliances included with the sale. Open living room has tons of natural light, gas log fireplace and opens to a nice sized screened porch and patio overlooking fenced yard. First floor guest suite has a full bath w/tiled shower. Upstairs you will find a spacious master suite with trey ceiling, a beautiful bathroom featuring walk in tiled shower, walk in closet and double vanity with granite top. Two additional bedrooms and a full bath along with a well equipped laundry room with storage and a utility sink. Back entry garage is accessed by quiet rear street which backs to a wooded buffer for privacy. Beautiful neighborhood pool and clubhouse is included with minimal HOA dues. This home can be sold partially or fully furnished if buyer desires!
For the entire tour and more information, please click here.
624 E Ridge St, Rose Hill, NC 28458 - PROFESSIONAL REAL ESTATE PHOTOGRAPHY
/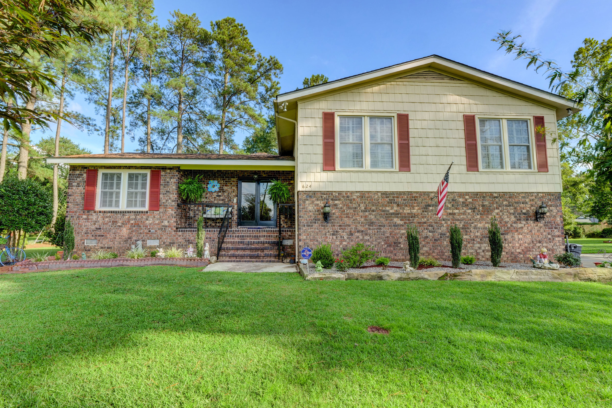
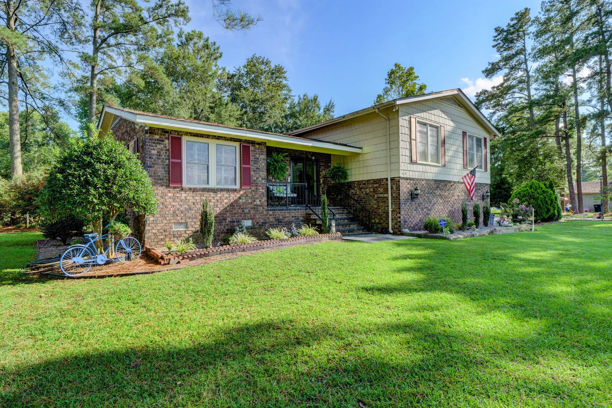
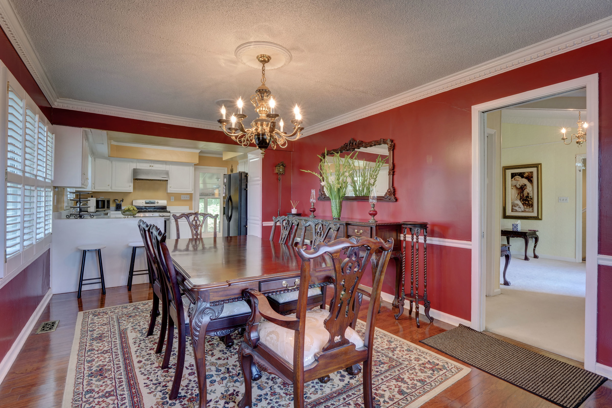
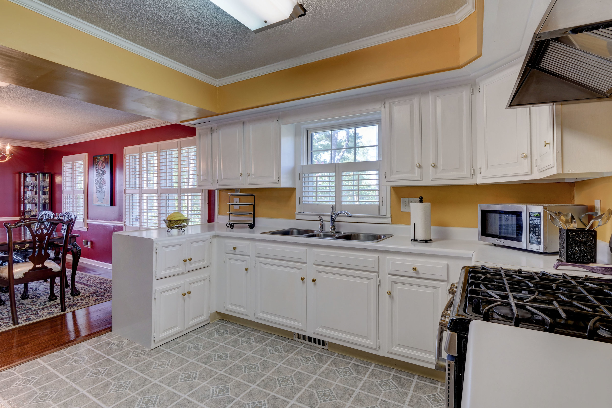
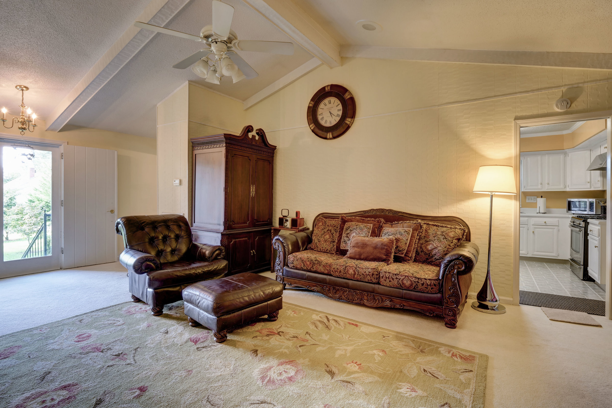
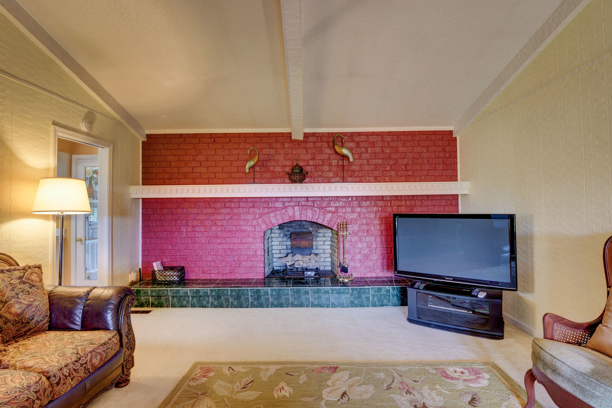
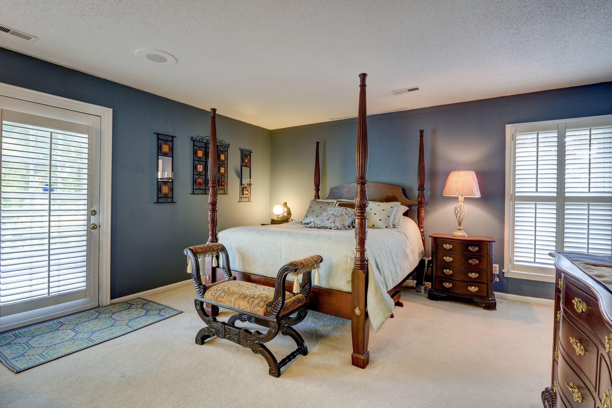
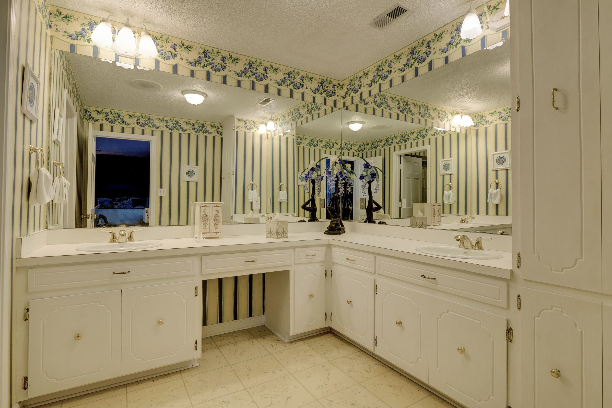
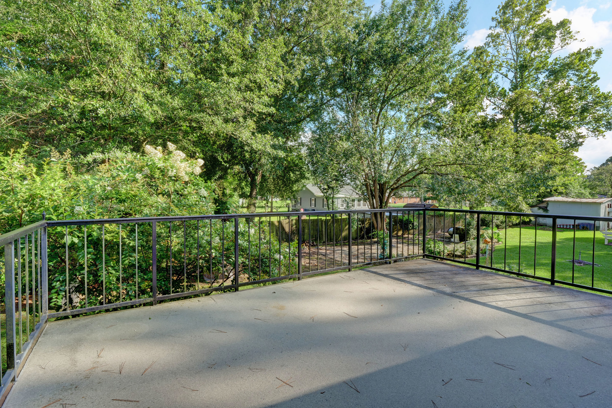
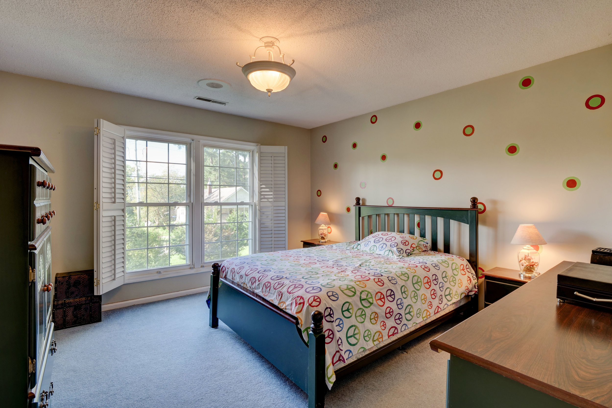
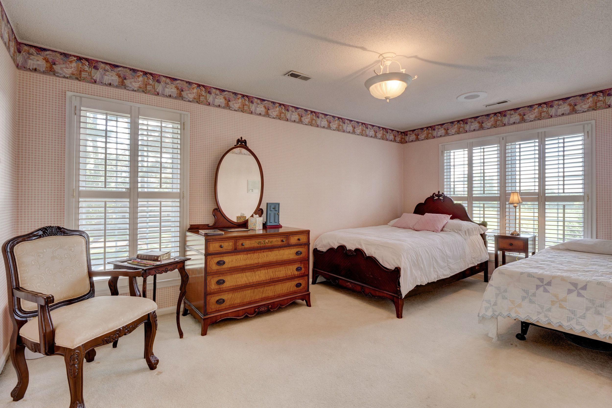
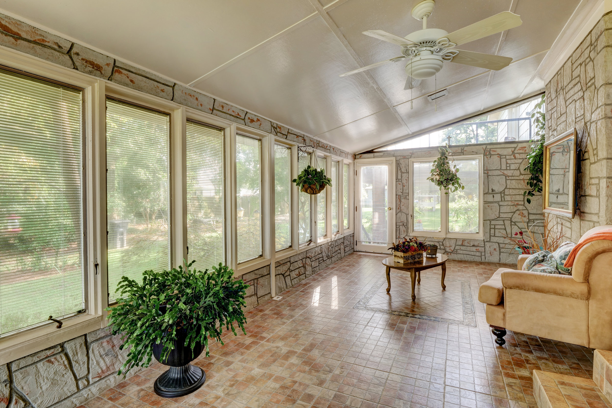
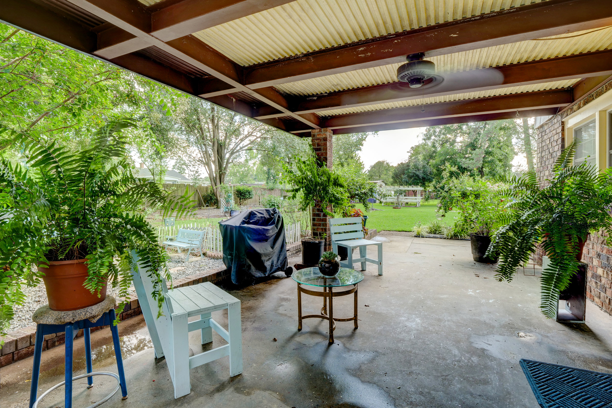
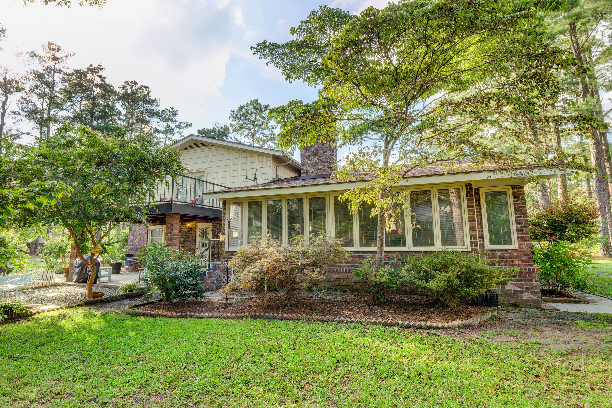
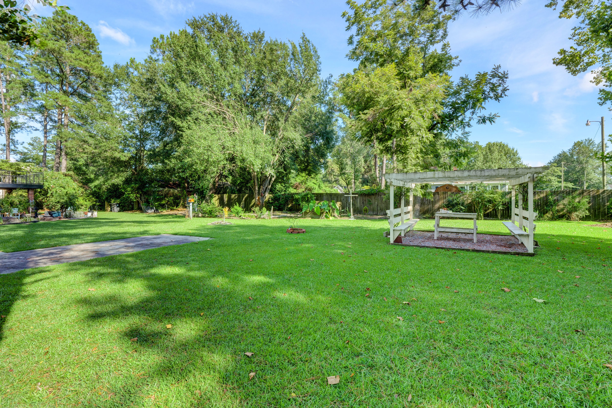
Beautiful split-level single family home in southwestern Duplin County. Has brick-accents, covered front entry and attached garage. The large living room upon entry offers vaulted ceilings, gas log fireplace. Formal dining room with plantation blinds, kitchen with breakfast bar, family room, and rear sunroom round out the common area. All three bedrooms are on 2nd level. Master suite includes walk-in closet, attached bath with 2 vanities, ample cabinet storage, shower, enclosed commode, and private access to 14x18'' balcony overlooking backyard edged with mature trees. Additional bedrooms share full bath in hall. Outdoor space includes covered patio, landscaped beds, garden, and picnic table with pergola.
For the entire tour and more information, please click here.
6433 Shinnwood Rd, Wilmington, NC 28409 - PROFESSIONAL REAL ESTATE PHOTOGRAPHY / AERIAL PHOTOGRAPHY
/All the conveniences of Coastal Living in this raised Carolina Low Country Home with easy access to the Intracoastal Waterway. Affordability for a most desired neighborhood in Wilmington, off Greenville Loop and Sound. The living areas flow well offering separate formal areas, cozy Great Room with Fireplace, Open Kitchen breakfast area, and Large Master Suite. The Master Bath offers Double Vanity, Tile & Glass Shower and Walk in Closet. Off the back of the main living area is an inviting Bonus Sunroom boasting Wrap around Windows and Beautiful Terracotta Tile flooring. The Sun and Great Rooms open to a relaxing Screened Porch and Deck overlooking the large open, wooden Fenced Backyard complete with detached Playhouse/Game room/Storage Building and room for Boat and Trailer Storage.
For the entire tour and more information, please click here.
1075 Cranford Drive, Wilmington, NC, 28411 - PROFESSIONAL REAL ESTATE PHOTOGRAPHY
/Welcome to Waterstone a new single family community in the Porters Neck area Luxury meets nature at your doorstep. The amenities include a Community Pool, Clubhouse, Fire Pit, Walking Trails, Shaded Pavilion with a Grilling Station. Ironwood floor plan features Brick exteriors with Hardie Board accents in coastal style. Enter the covered front porch to spacious foyer, 9ft ceilings, Great Room with Fireplace a bright & Open kitchen with large Island and Bar. Wood Flooring in Living Areas, The Master Suite downstairs included Trey Ceilings, Master Bath Suite with raised Double vanity, Granite counter tops,Ceramic tile walk in shower and flooring. Great floor plan with the 3 Bedroom and Flex Room with Storage upstairs.
For the entire tour and more information on this home, please click here.
5308 Villa Ct., Wilmington, NC, 28409 -PROFESSIONAL REAL ESTATE PHOTOGRAPHY
/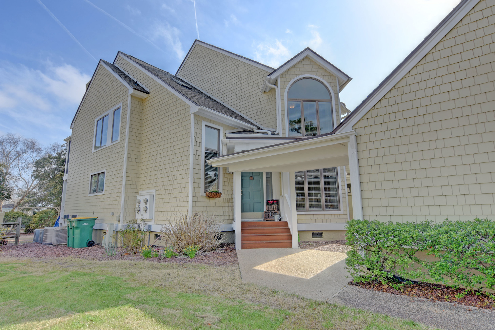
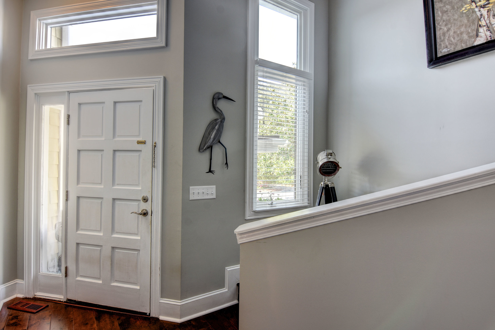
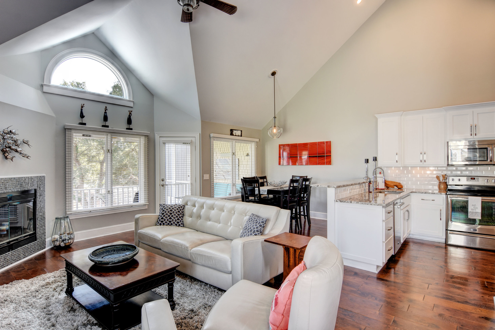
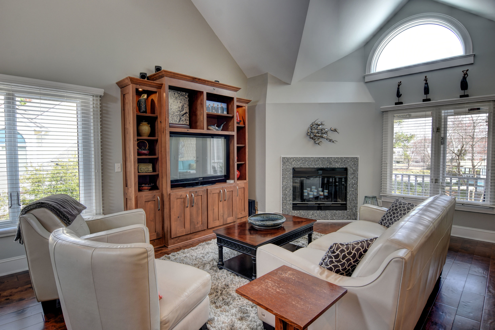
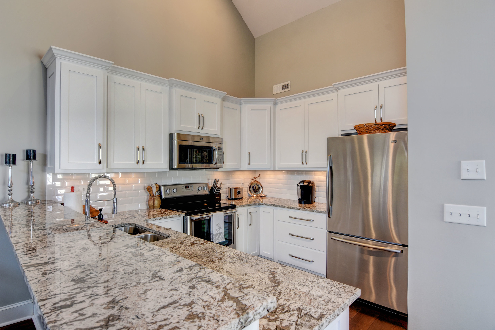
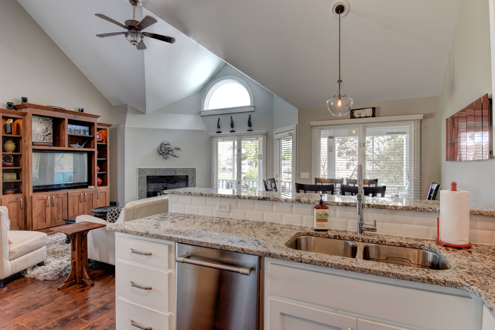
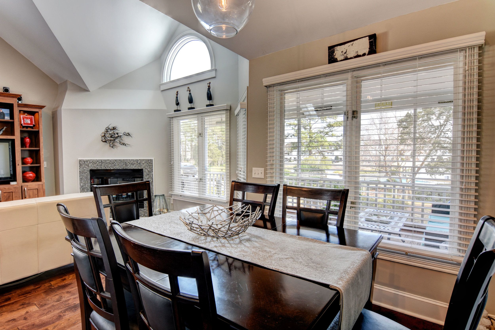
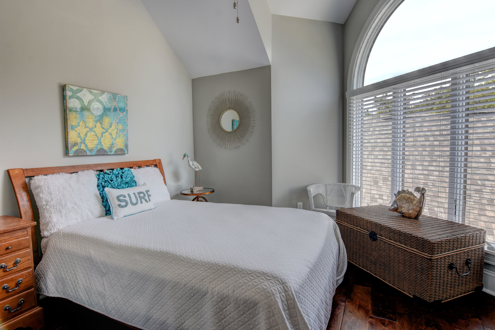
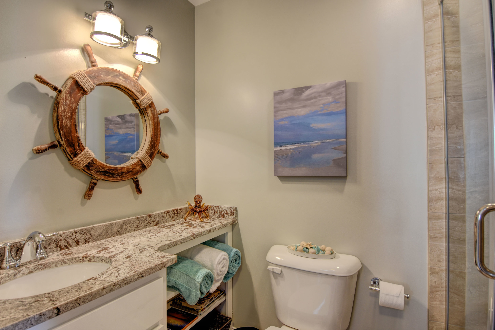
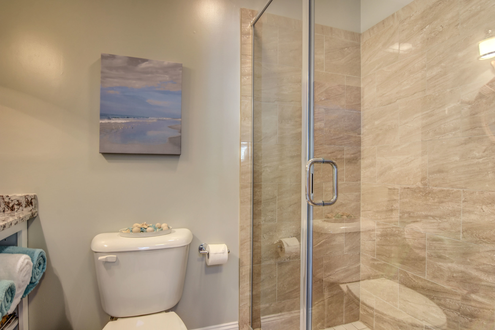
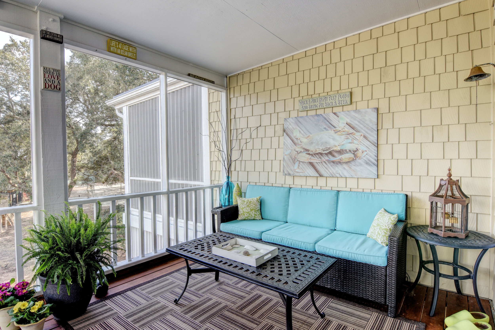
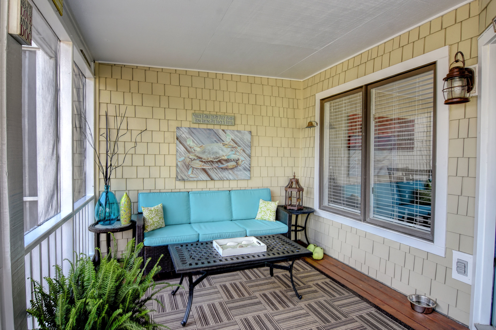
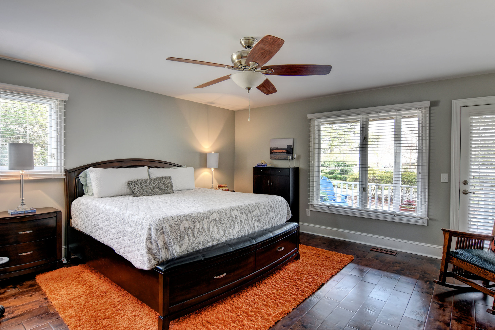
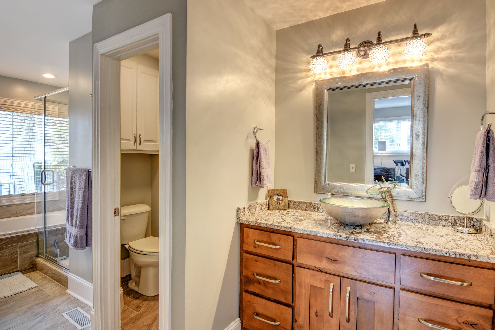
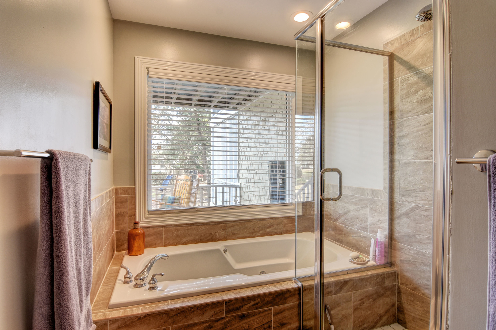
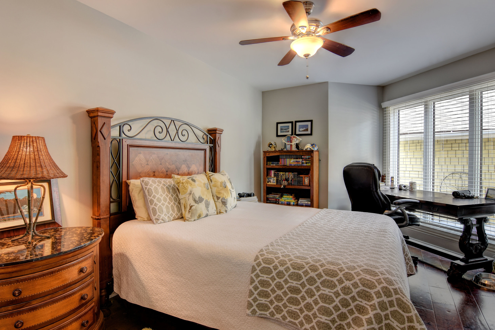
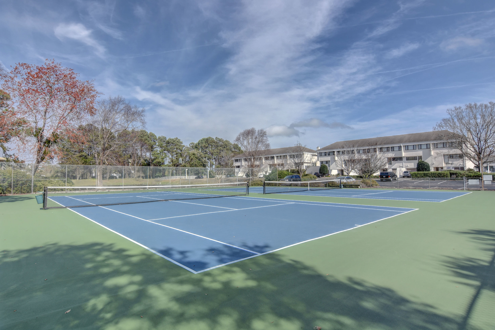
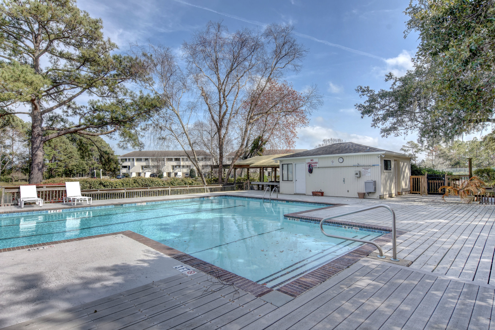
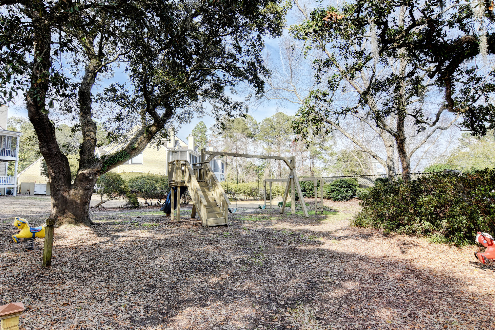
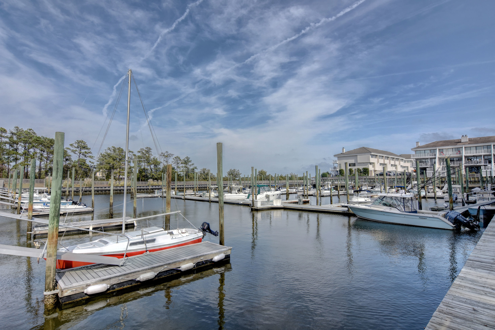
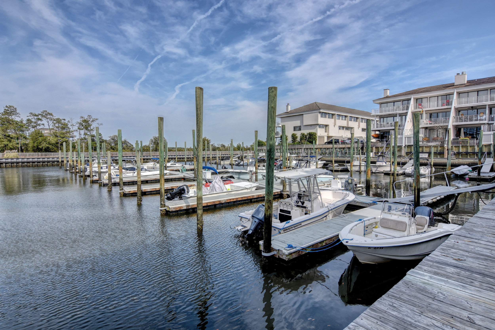
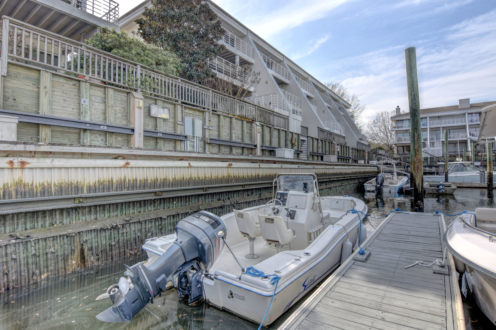
Three bedroom townhome offers resort style living at its finest in the lovely waterfront community of Tangle Oaks. The second floor open concept kitchen & living space features vaulted ceilings, built in shelving, cozy corner fireplace, and a huge 22 x 10 screened porch overlooking the landscaped grounds and pool. Spacious master on the first level offering a large walk in closet, double vanity, jetted tub with separate shower,and opens up to another large 22 x 10 covered porch. Property includes a single car garage with a huge amount of storage above the garage, a 30' deeded boatslip in protected marina, as well as boat yard storage. Community amenities include tennis courts, swimming pool, and a playground. This townhome would make an ideal vacation spot, or live here year round and feel like you are always on vacation!
For the entire tour and more information, please click here
100 Yacht Basin Landing, Hampstead, NC, 28443 -PROFESSIONAL REAL ESTATE PHOTOGRAPHY
/Beautiful classic 2-story family home perfect for entertaining. HardiePlank exterior on crawl space foundation features 2,500 sq. ft of living space with 3 bedrooms, 2 ½ baths and huge Bonus Room. 1st Floor Owners' Suite boasts tray ceiling, large walk-in closet, tile shower, separate garden tub with tile surround and 36" double vanity. Large family room with beautiful Cathedral ceiling, marble fireplace & wired for surround sound. Kitchen has gas range, stainless appliances, under cabinet lighting, granite countertops, pantry and eat-in area. Formal Dining Room features tray ceiling, 2-piece crown molding and chair rail. Upstairs you will find 22 x 15 Bonus Room, 2 more bedrooms and full bath. Site finished hardwood floors throughout 1st floor living areas, oil rubbed bronze fixtures and ceramic tile floor in full baths and laundry room. Sheetrock finished 2-car garage with painted trim. Outside you will love screened-in porch & front, side and rear sod with irrigation.
For the entire tour and more information on this home, please click here


