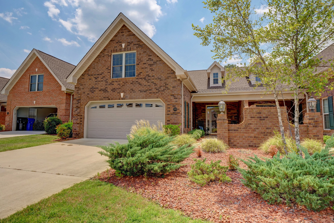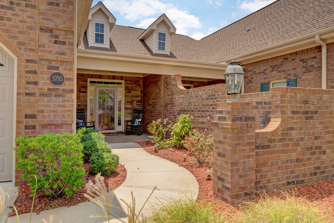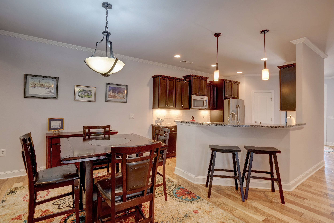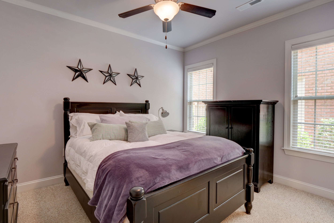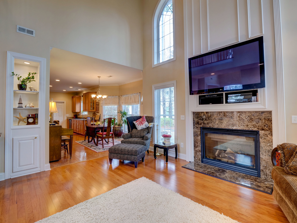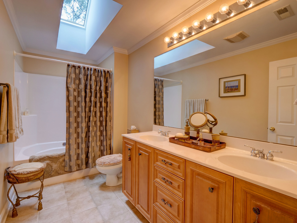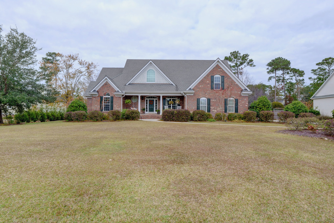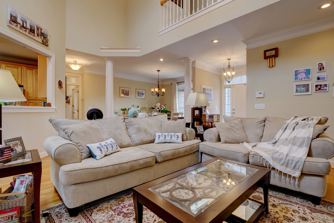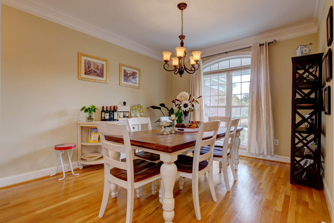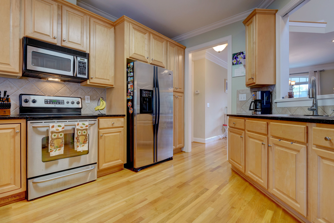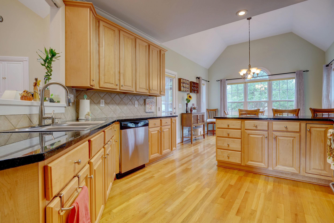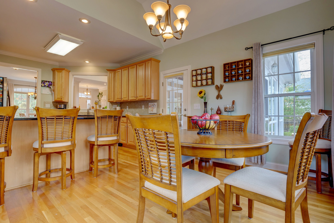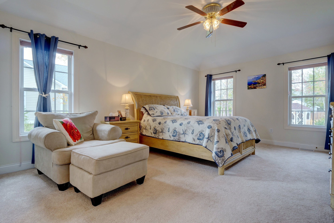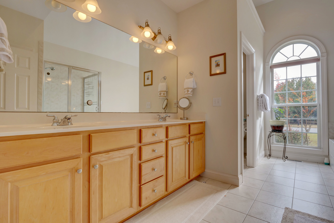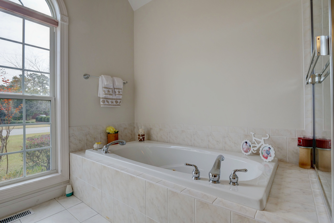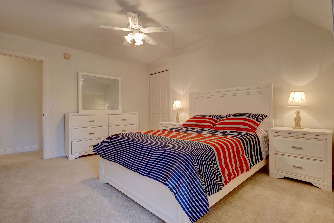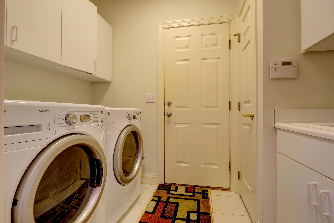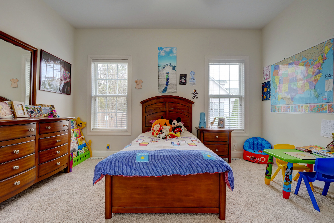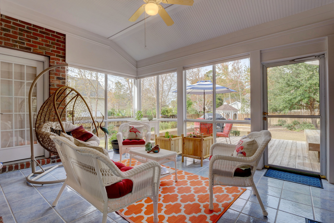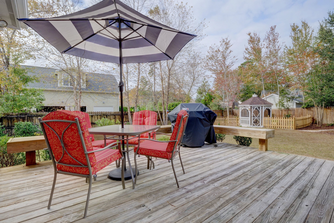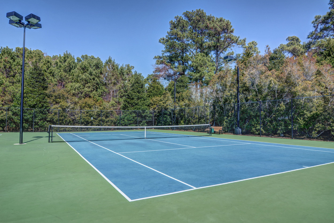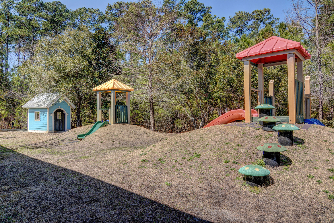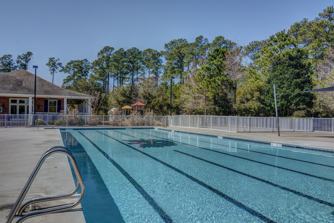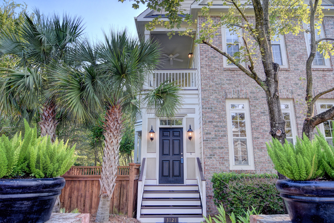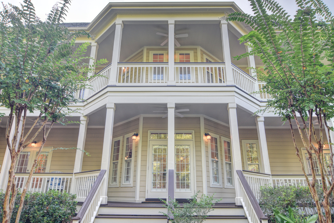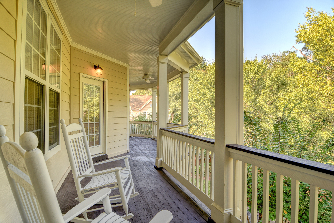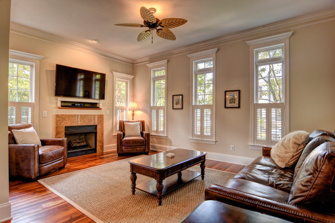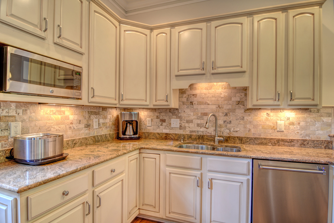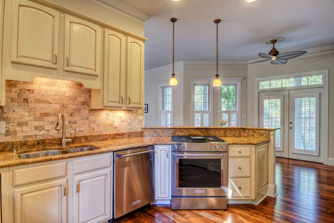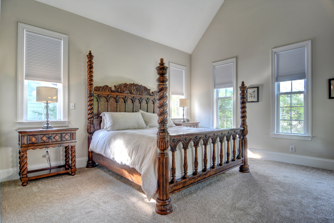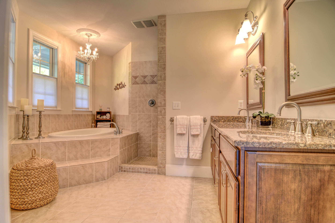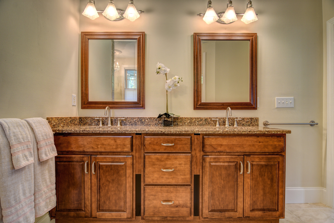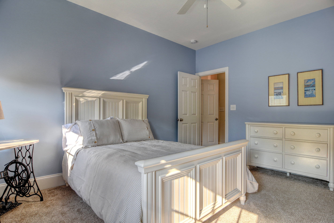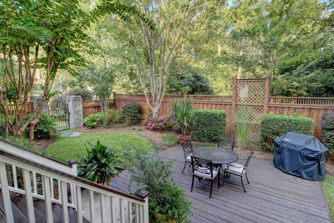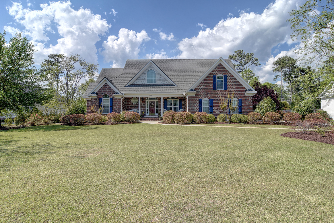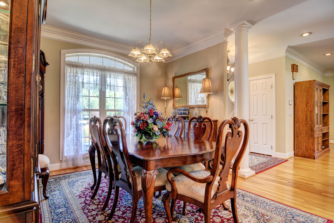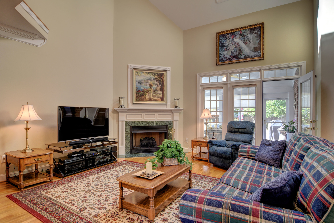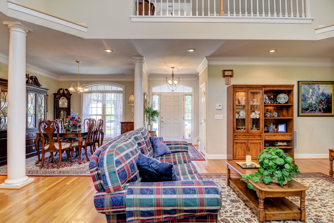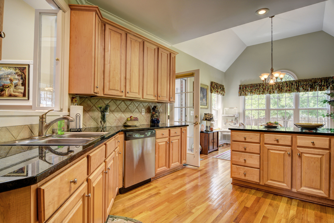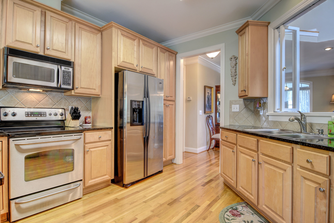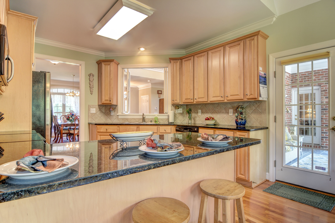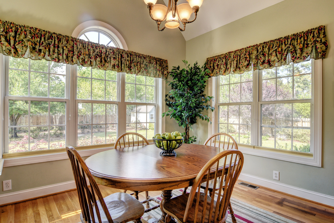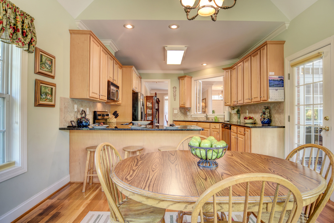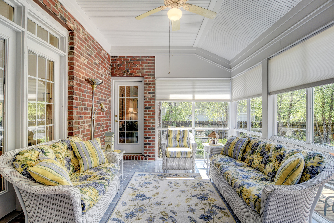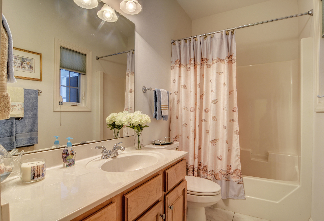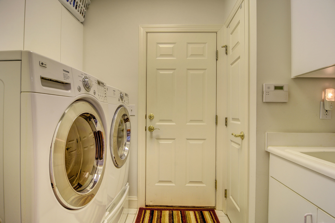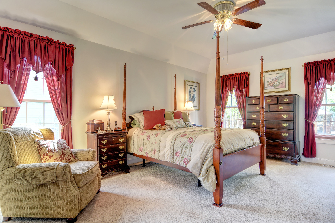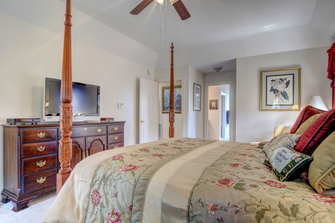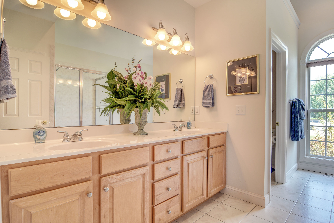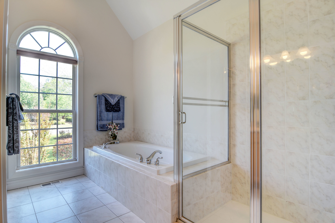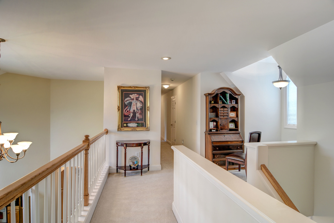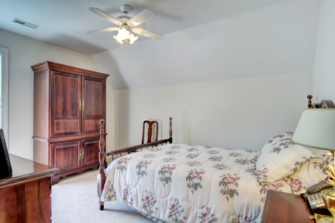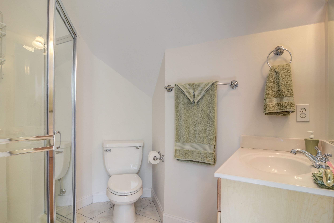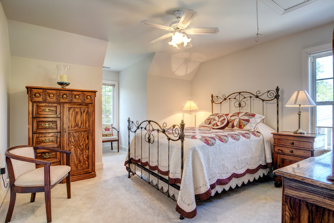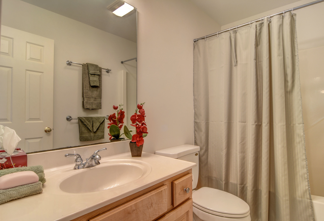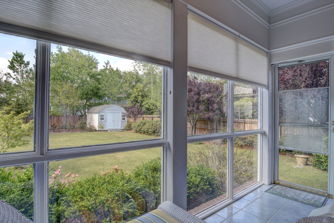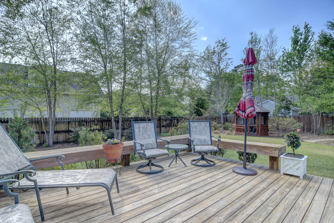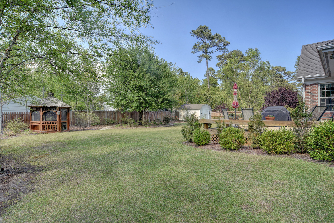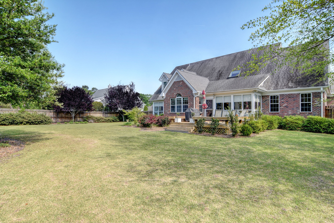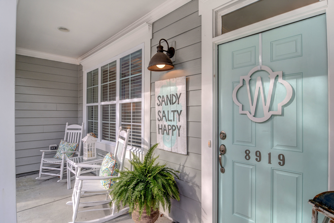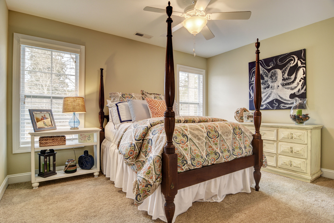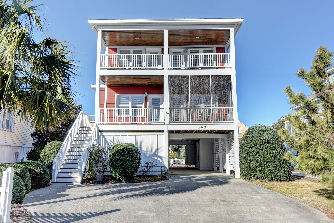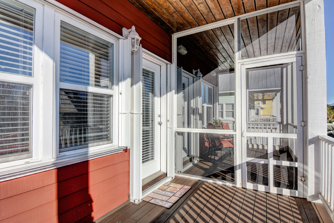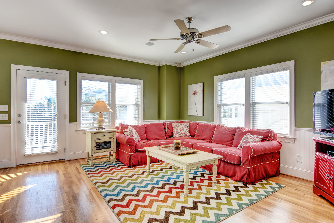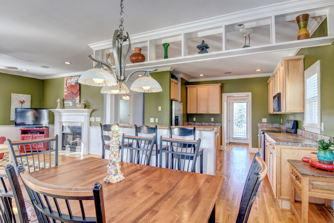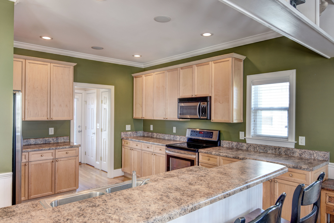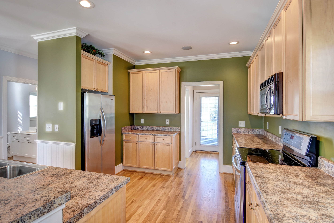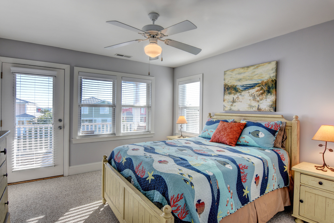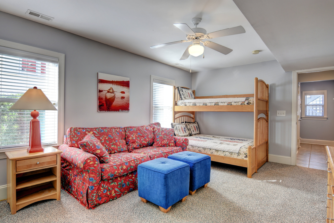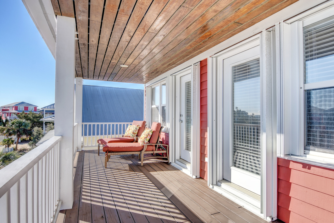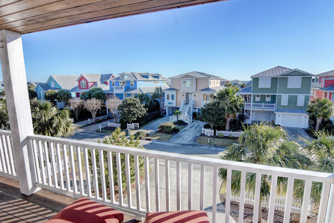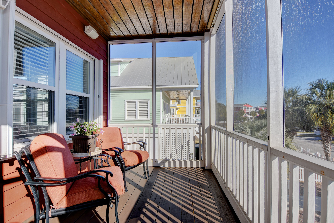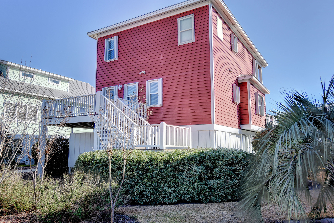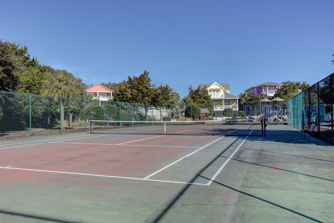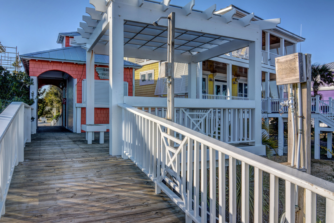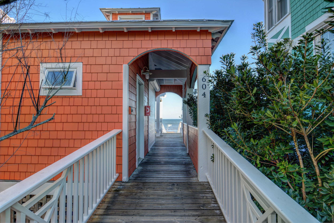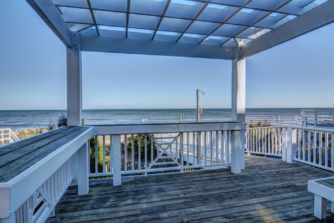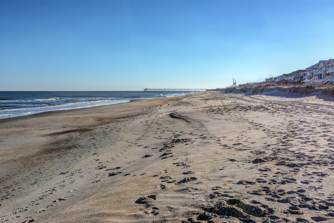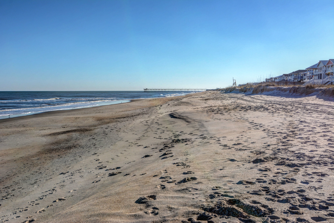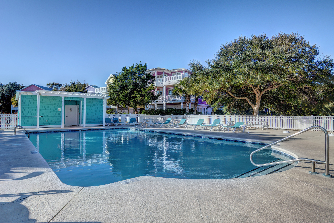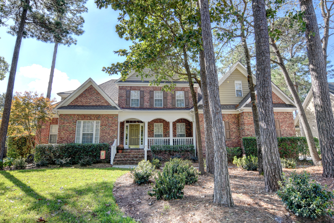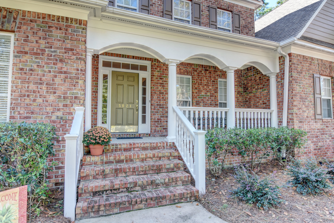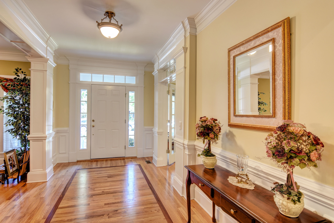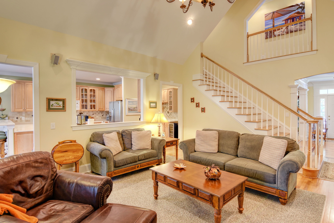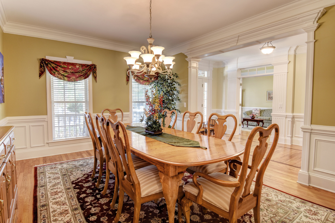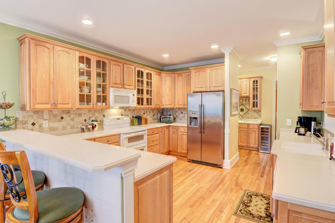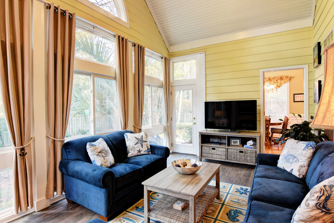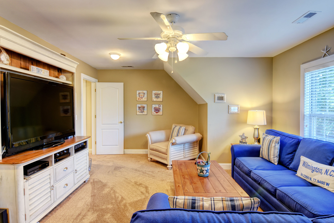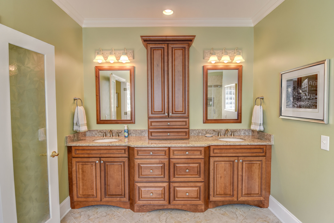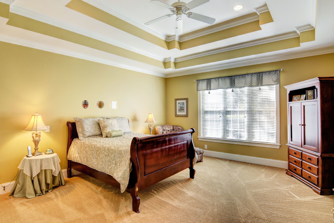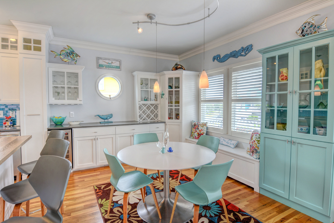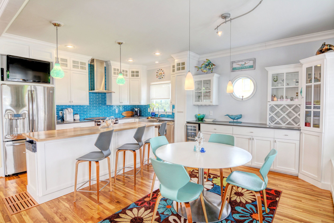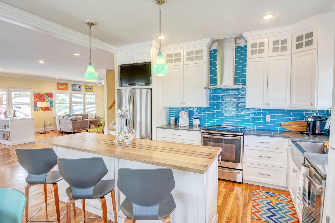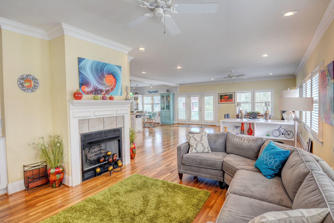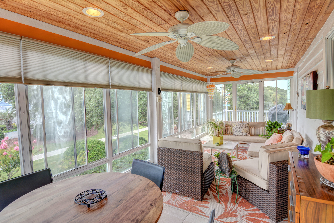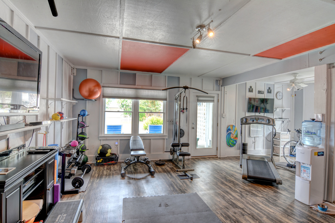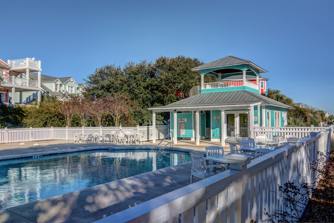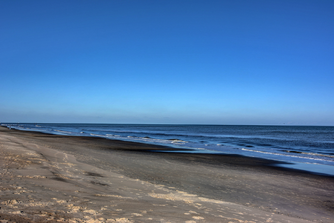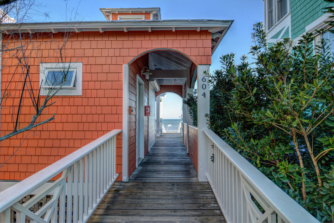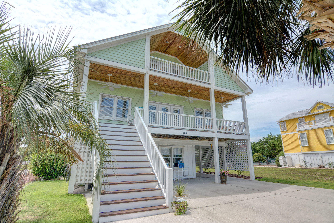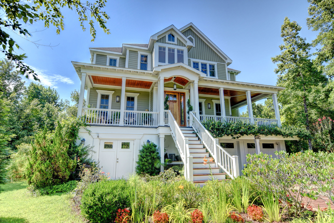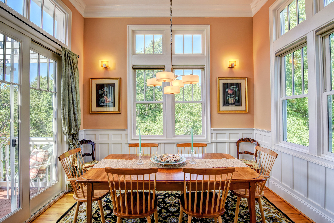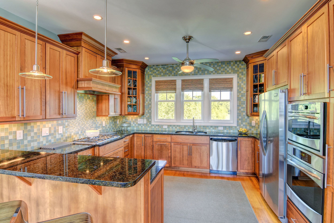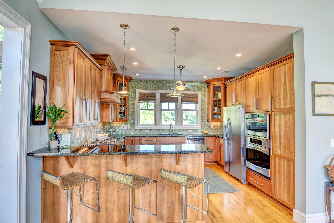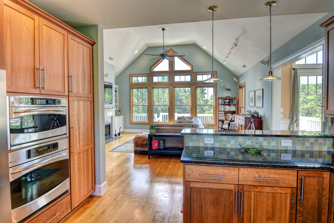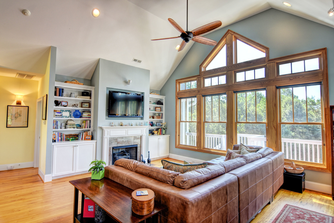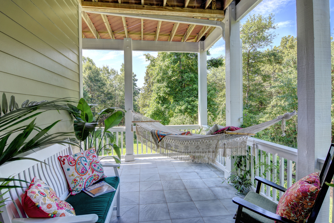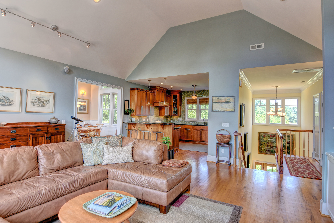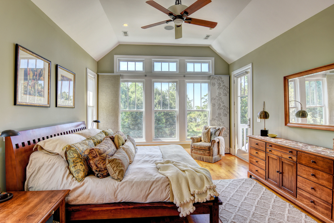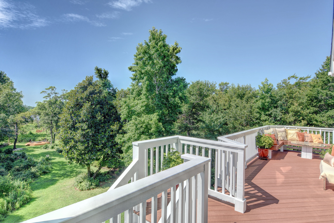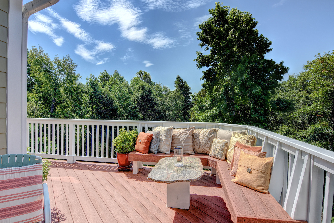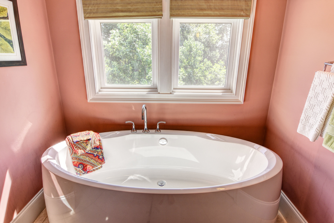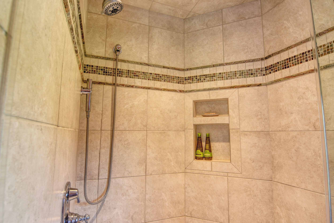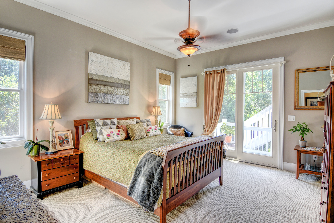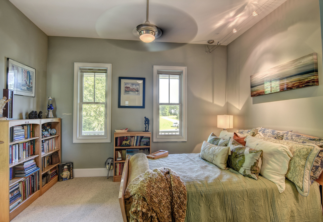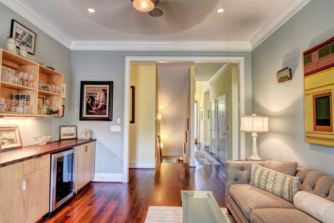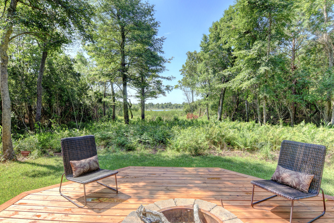1002 Bradbury Court, Leland, NC, 28451 - PROFESSIONAL REAL ESTATE PHOTOGRAPHY
/Rare find in Magnolia Greens a first floor master on a beautiful corner lot. This home has an open floor plan which makes perfect for entertaining. Spacious kitchen with granite counter tops, formal dining room, breakfast room, office/den and living room that is wired for surround sound make up just a few things this home has to offer. The owner''s suite has a beautiful trey ceiling and its own sitting room. Owner suite bathroom has a skylight which allows great natural light, an oversized tub, dual vanities and two spacious closets. Home boasts great architectural details like high ceilings open walkway to third bedroom which overlooks the living area. Community offers several amenities including pools, 2 club houses, tennis court, basketball courts, playground.
For the entire tour and more information, please click here.
209 Marsh Oaks Drive, Wilmington, NC, 28411 -PROFESSIONAL REAL ESTATE PHOTOGRAPHY
/Here is a refreshing, well kept home in the one and only Marsh Oaks on a private half acre lot. The Ogden/Porters Neck area has everything and Marsh Oaks is right in the heart of it all with stores, restaurants, a dog park, an ice rink and access to I-40 all nearby. Spacious and well lit as you walk into the foyer, the open floor plan flows through the living room and kitchen into the TWO Carolina rooms and out to the large, fenced back yard. This home has the Master Suite and a guest room with its own bath on the first floor and 3 bedrooms upstairs. Walk or ride your golf cart to the clubhouse, playground, pool and tennis courts where many neighborhood events are scheduled or you may host your own. Marsh Oaks has its own swim team, the Makos and a kids' triathlon among the many activities here.
For the entire tour and more information, please click here.
3121 Dever Ct., Wilmington, NC, 28411- PROFESSIONAL REAL ESTATE PHOTOGRAPHY
/Like new Charleston Row in picturesque community Demarest Village. Sidewalk lined streets, picket fenced yards, woodland park like setting. Community pool and playground for family time. This home offers all new appliances, updated master bath, window treatments throughout, hardwoods throughout first floor. Very open floor plan with lots of windows to bring in the sunlight and landscaped views indoors. Double spacious covered porches accented with ceiling fans perfect for outdoor entertaining.Large fenced courtyard with 17 x 17 deck perfect for an outdoor grilling/fire pit. Rear entry drive and parking.
For the entire tour and more information on this tour, please click here.
209 Marsh Oaks Drive, Wilmington, NC, 28411 - PROFESSIONAL REAL ESTATE PHOTOGRAPHY
/Here is a great home in a truly great community. Marsh Oaks is family friendly, socially active and well kept. The Ogden/Porters Neck area has everything and Marsh Oaks is right in the heart of it all. This home on a large lot is located within walking distance of the clubhouse, sparkling pool, playground and tennis courts. The Master is on the first floor as well as an office that could be a bedroom with a full bath. The first floor also boasts a formal dining room, breakfast nook and not one but two tiled Carolina rooms looking out on a large backyard. Three bedrooms and a bonus room on the second floor and plenty of storage space throughout the home. Sellers even include a home warranty for peace of mind while enjoying one of Wilmington's best neighborhoods.
For the entire tour and more information, please click here.
5308 Villa Ct., Wilmington, NC, 28409 -PROFESSIONAL REAL ESTATE PHOTOGRAPHY
/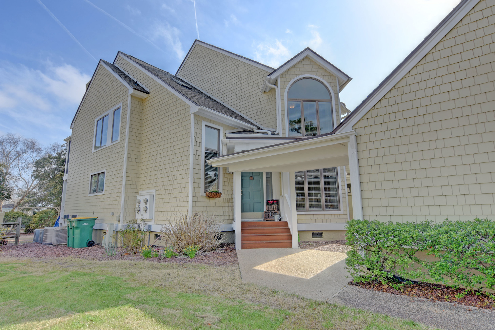
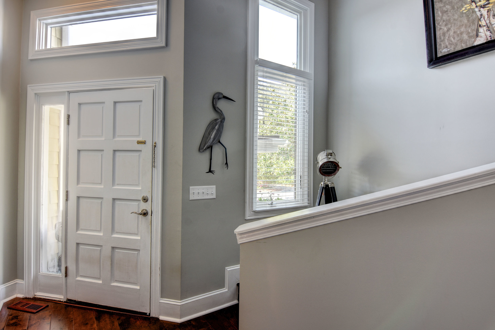
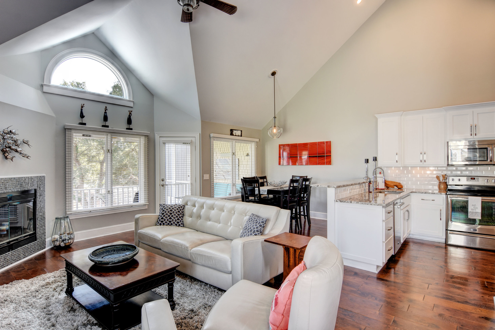
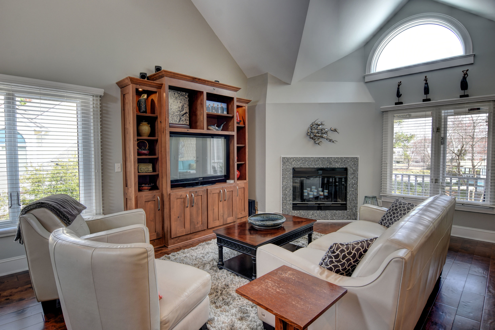
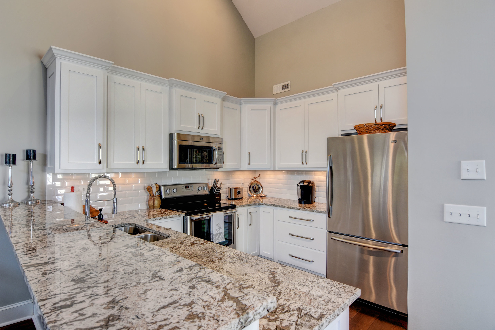
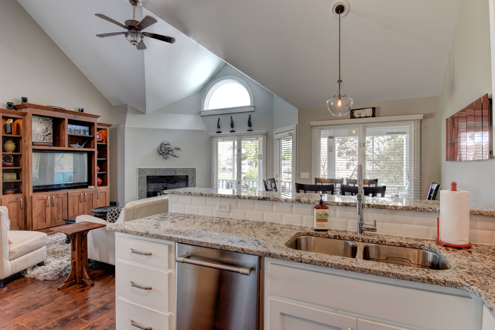
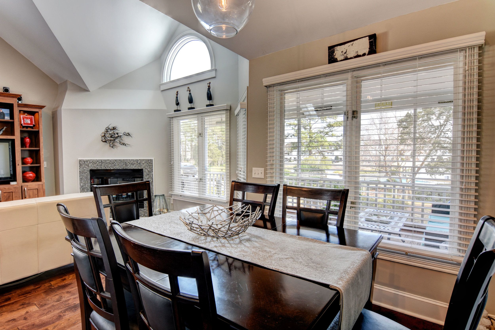
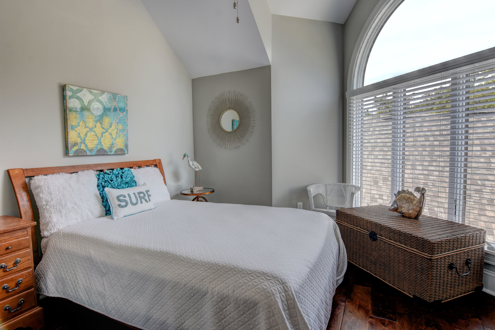
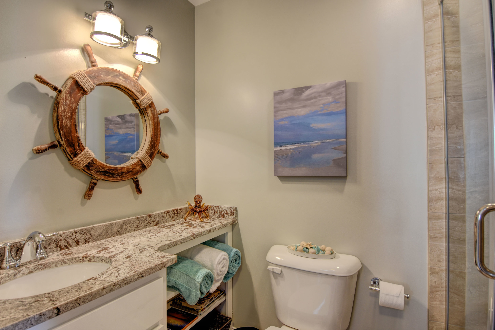
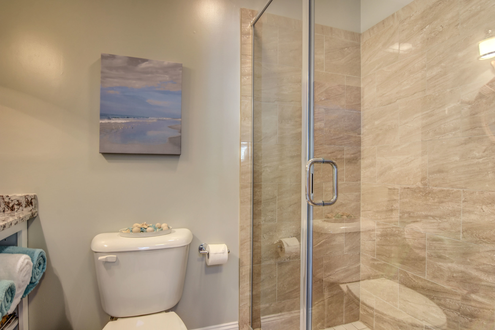
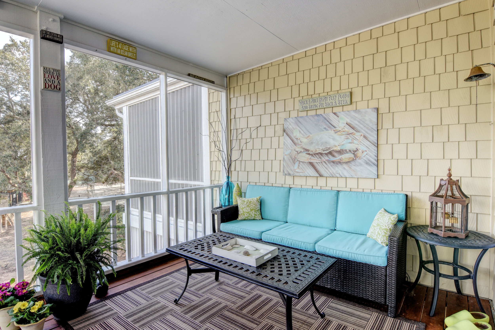
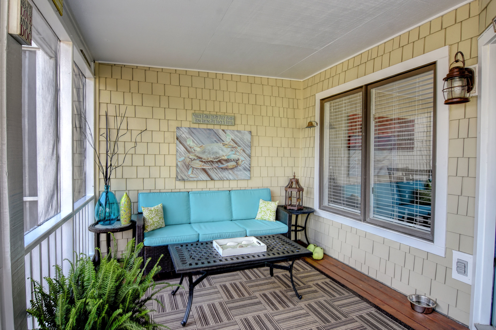
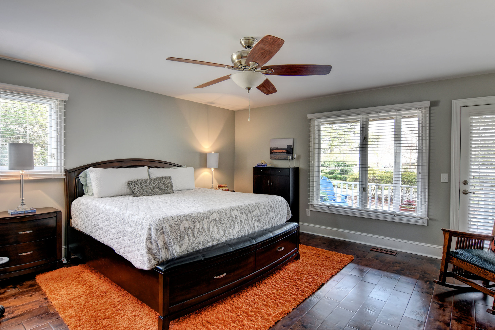
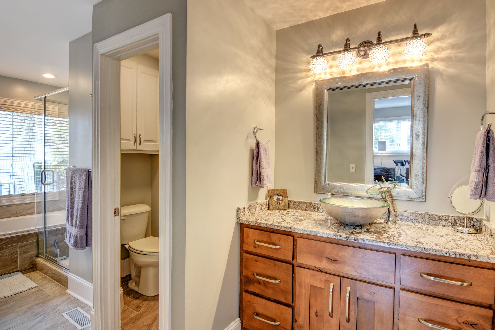
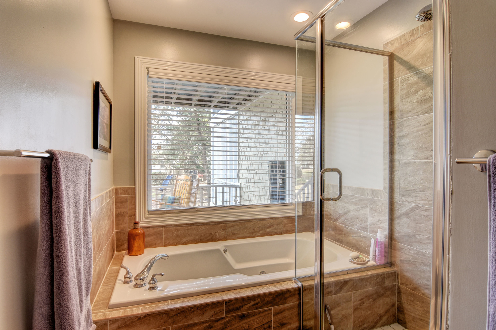
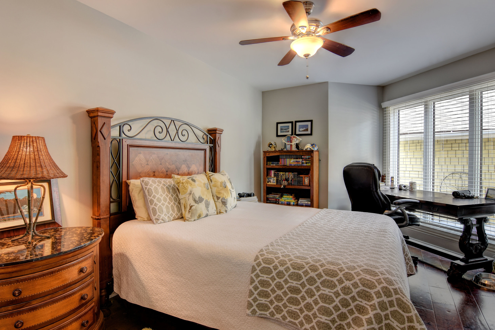
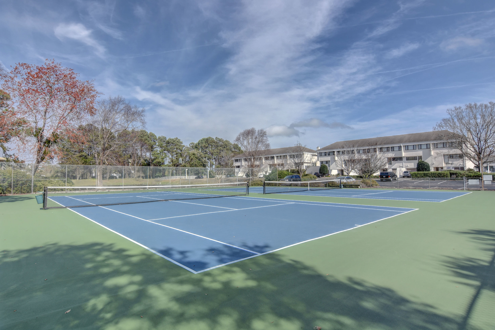
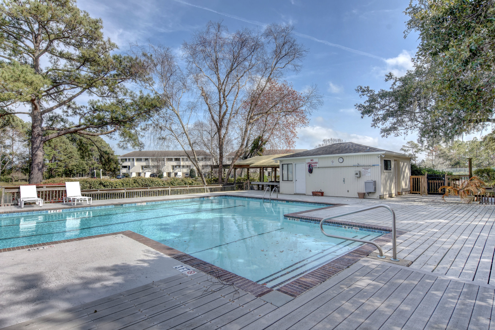
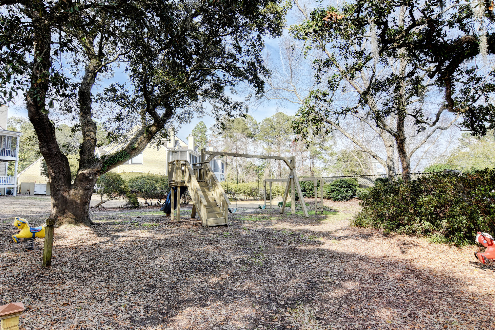
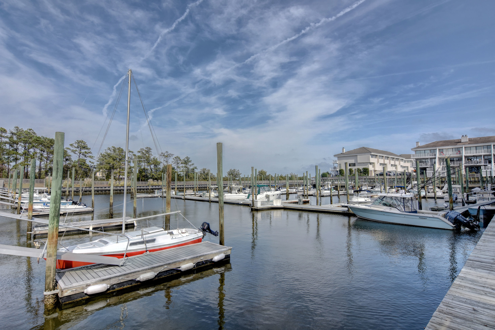
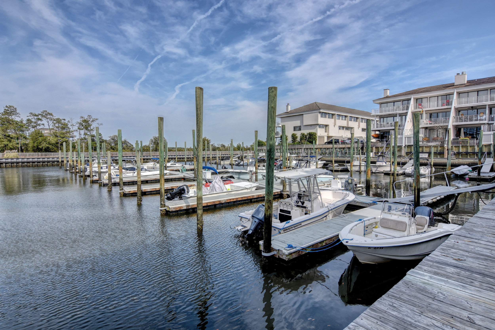
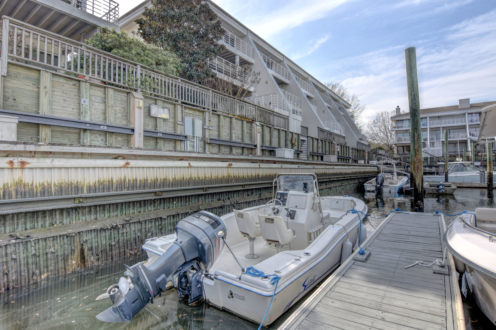
Three bedroom townhome offers resort style living at its finest in the lovely waterfront community of Tangle Oaks. The second floor open concept kitchen & living space features vaulted ceilings, built in shelving, cozy corner fireplace, and a huge 22 x 10 screened porch overlooking the landscaped grounds and pool. Spacious master on the first level offering a large walk in closet, double vanity, jetted tub with separate shower,and opens up to another large 22 x 10 covered porch. Property includes a single car garage with a huge amount of storage above the garage, a 30' deeded boatslip in protected marina, as well as boat yard storage. Community amenities include tennis courts, swimming pool, and a playground. This townhome would make an ideal vacation spot, or live here year round and feel like you are always on vacation!
For the entire tour and more information, please click here
5401 Old Garden Road, Wilmington, NC, 28403 -PROFESSIONAL REAL ESTATE PHOTOGRAPHY
/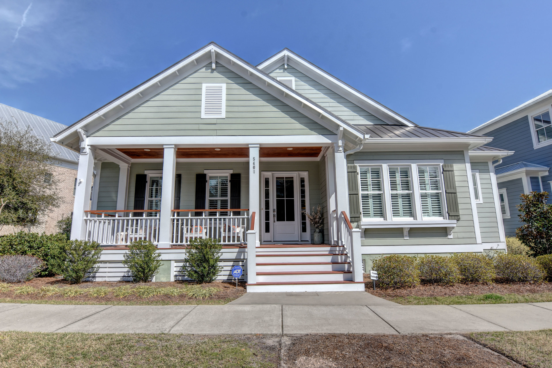
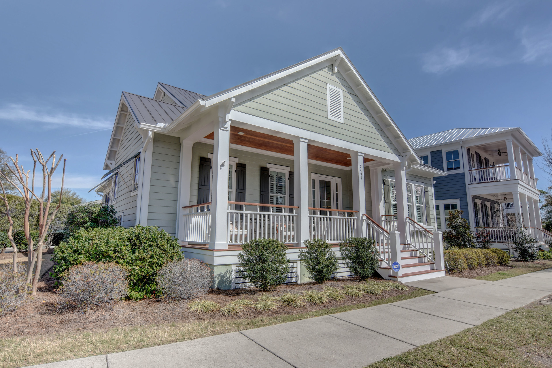
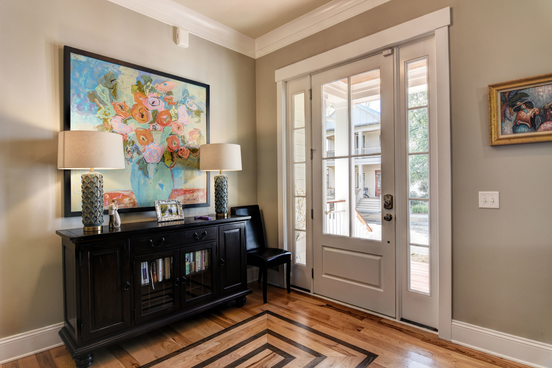
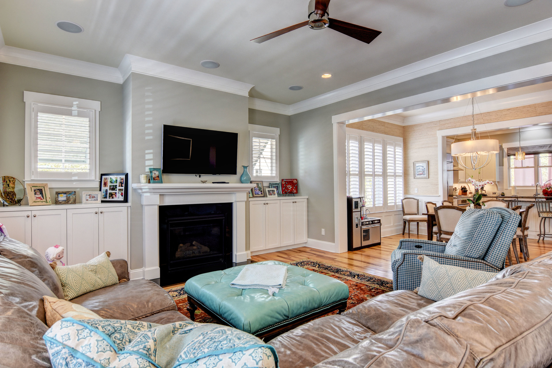
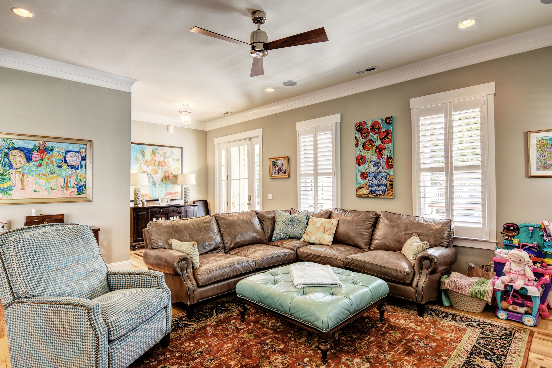
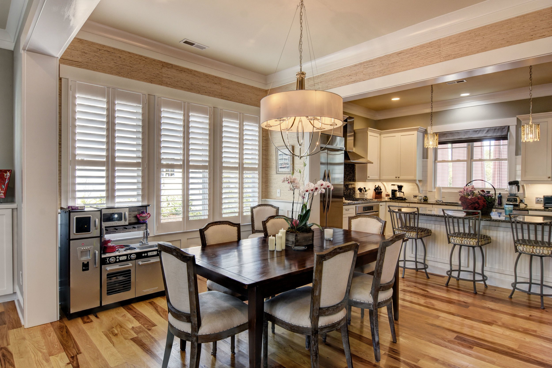
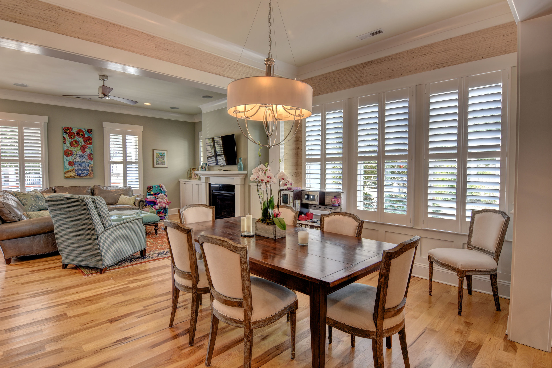
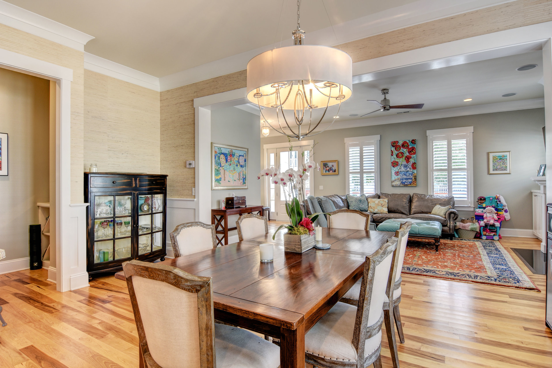
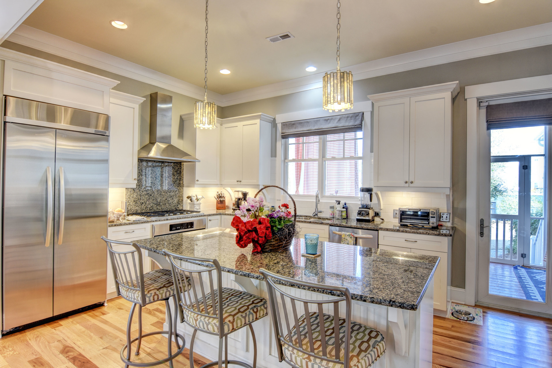
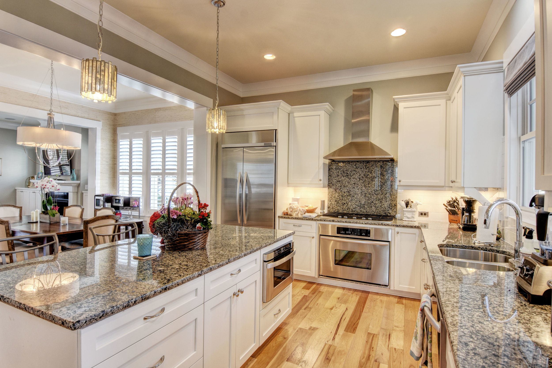
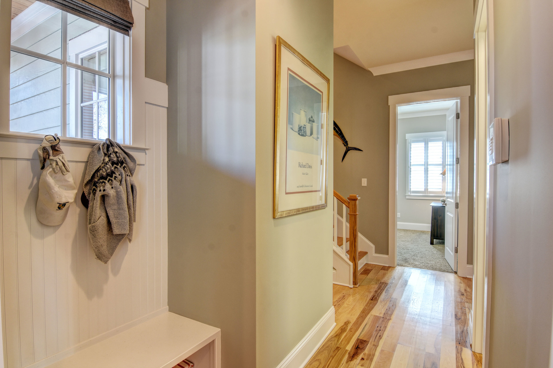
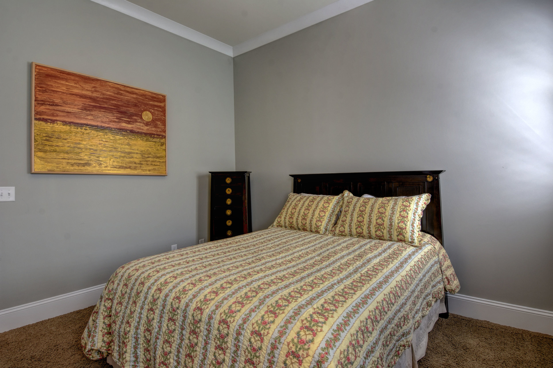

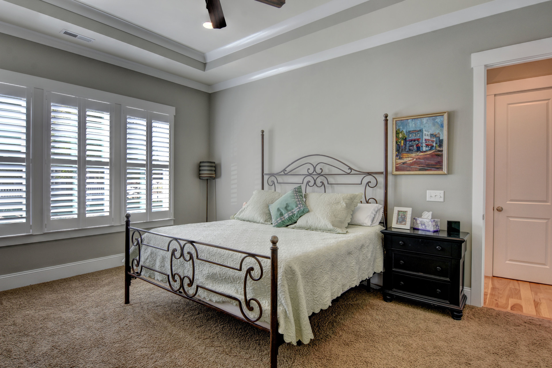
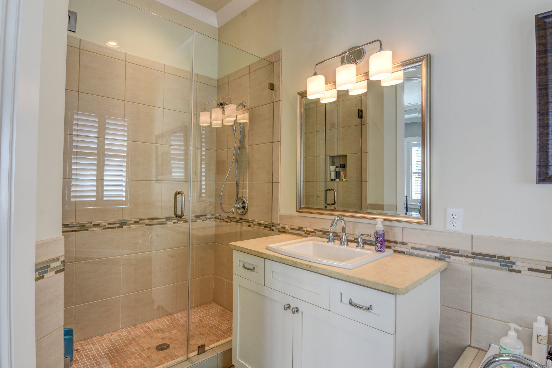

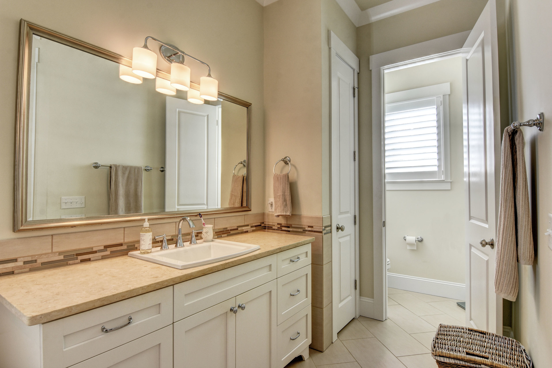
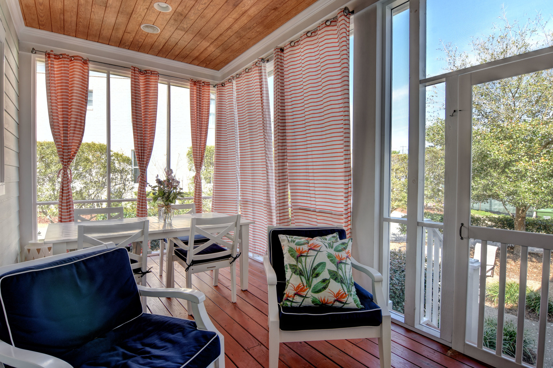
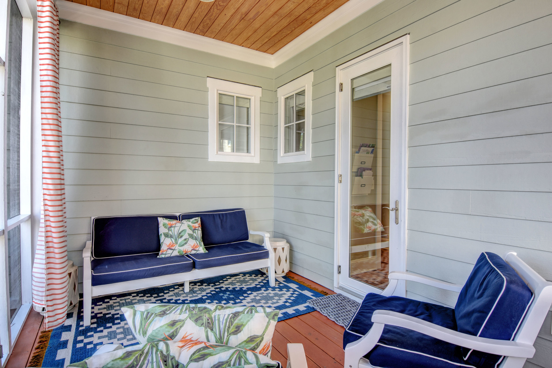
Elegant one level living in Autumn Hall with bonus space and a bedroom upstairs. Well-designed front porch brings everyday nostalgia of yesteryear home! Stylish with an open floor plan for entertaining. Plantation shutters, natural Hickory floors, custom moldings, drop zone, and a screened in porch overlooking the patio with outdoor fireplace name a few of the extras this home offers. Master bedroom and bath are spacious and private. Even a homework or office nook for handling everyday business. The neighborhood includes a community pool, walking trails, lakes, playground and private parks. The Cross City Trail is easy to hop on for running and biking. Less than two miles to Wrightsville Beach! Neighborhood sidewalks and pedestrian bridges for easy strolling!
For the entire tour and more information, please click here
8919 New Forest Drive, Wilmington, NC, 28411- PROFESSIONAL REAL ESTATE PHOTOGRAPHY
/This gorgeous home sits on a large 1/2 acre, cul-de-sac lot with mature trees and huge backyard! The downstairs includes an open kitchen/living room, master suite, formal dining, built-in shelving and desk, half bath and screened porch! Upstairs offers 3 additional bedrooms, an office, huge bonus room plus finished and unfinished storage ! The unfinished storage can be turned into a second bonus or 5th bedroom! Sagewood offers lots of amenities including 2 pools, clubhouse, tennis courts, playground, walking trails and more. New construction by Melvin Building Company, now complete and ready to move in!!
For the entire tour and more information on this home, please click here
112 Pagoda Ct., Hampstead, NC, 28443 -PROFESSIONAL REAL ESTATE PHOTOGRAPHY
/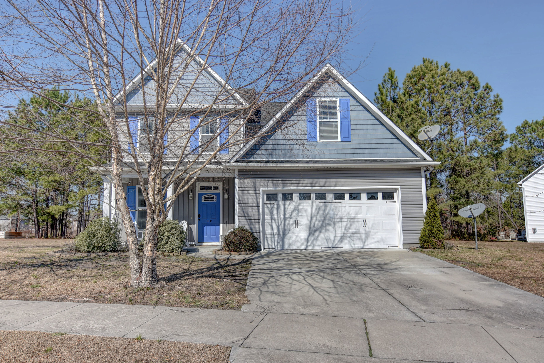
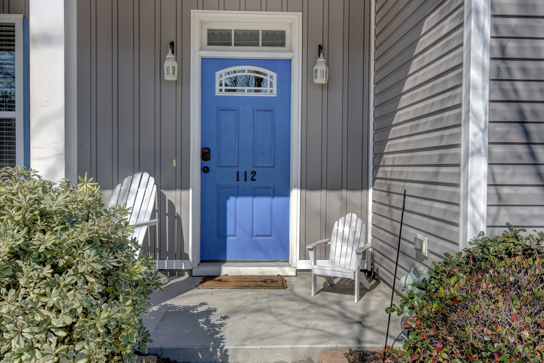
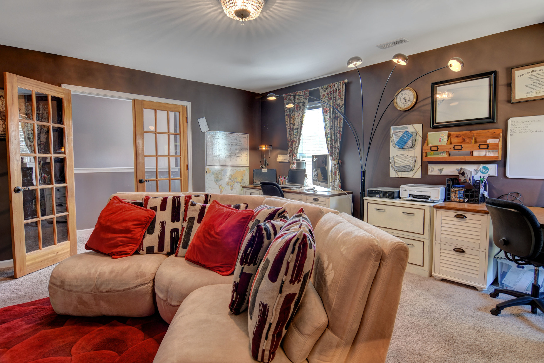
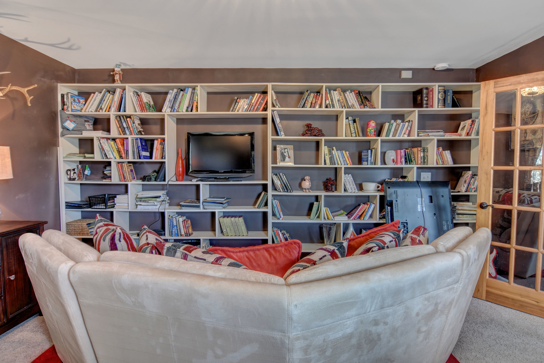
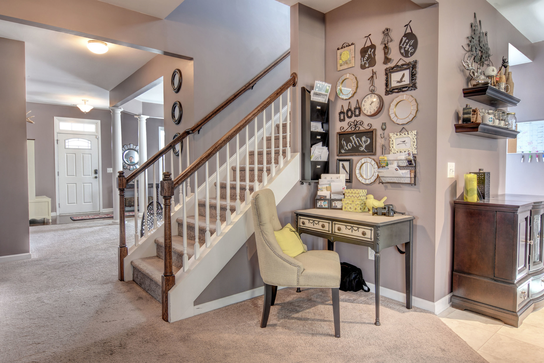
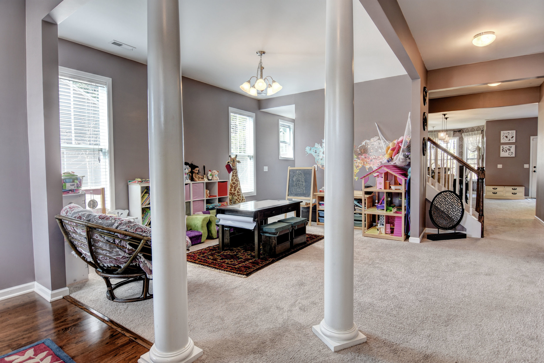
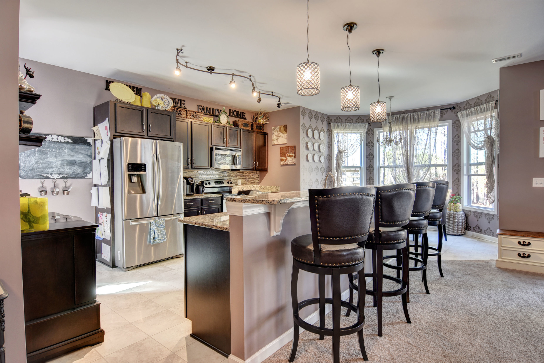
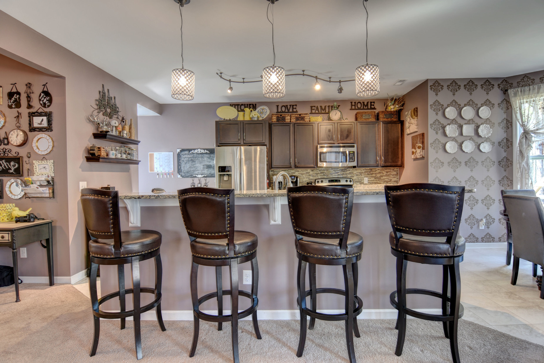
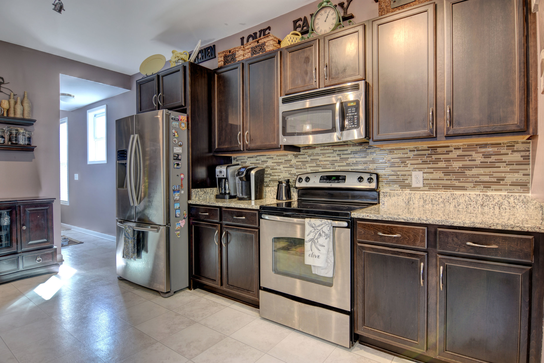
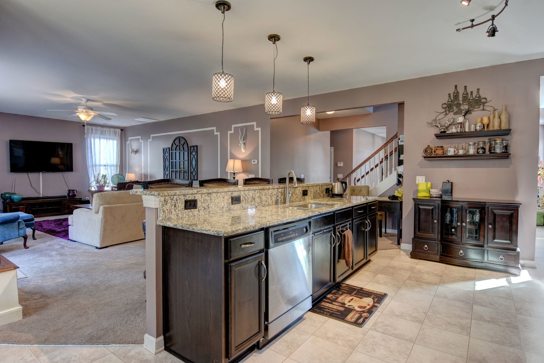
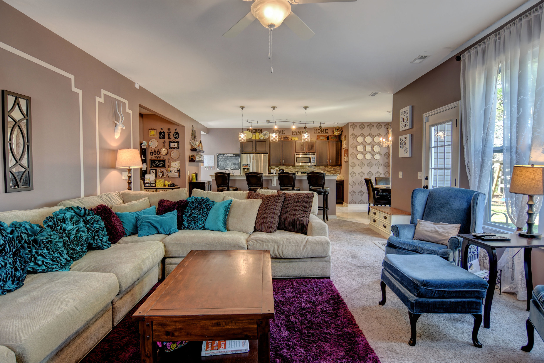
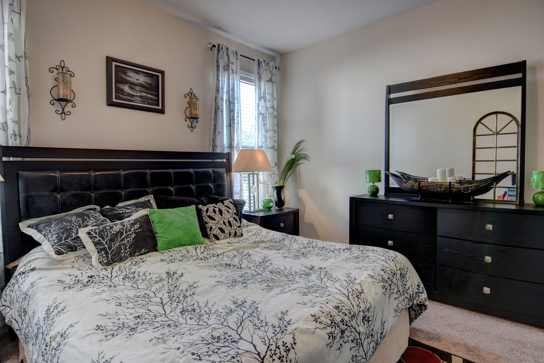
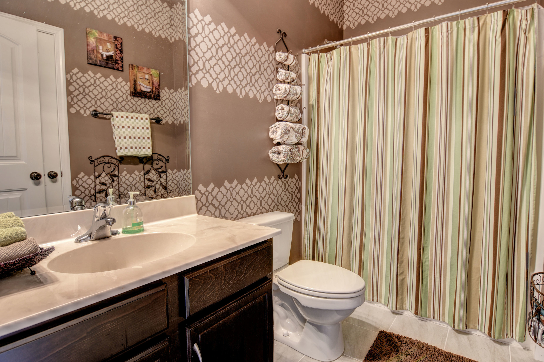
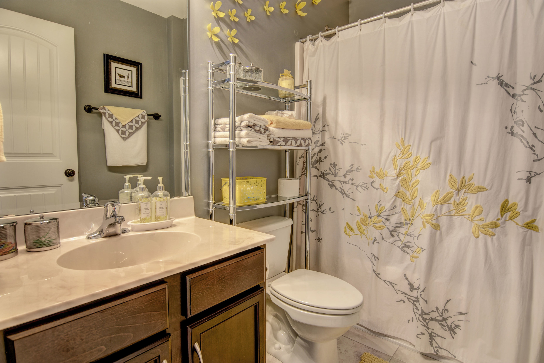
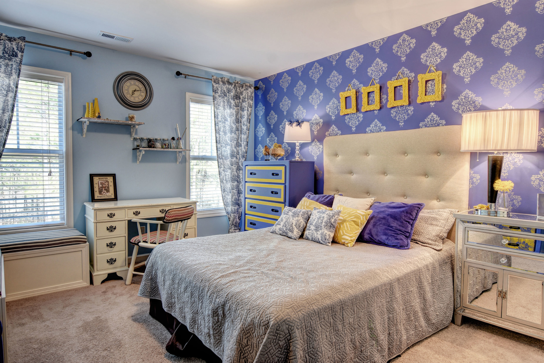
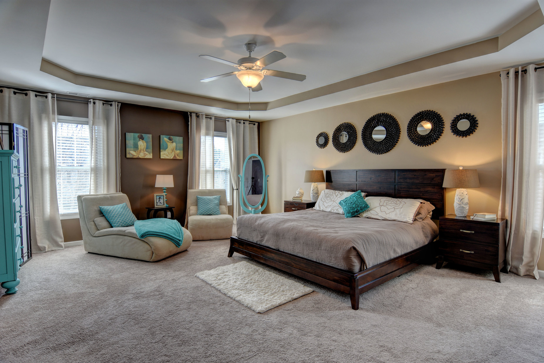
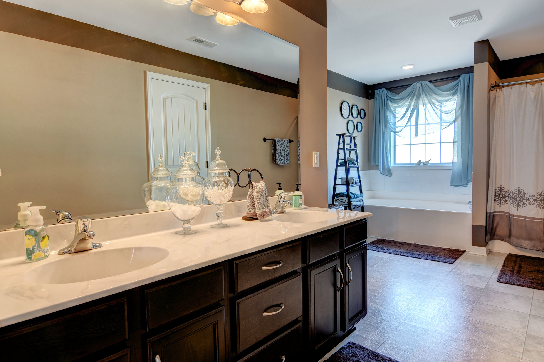
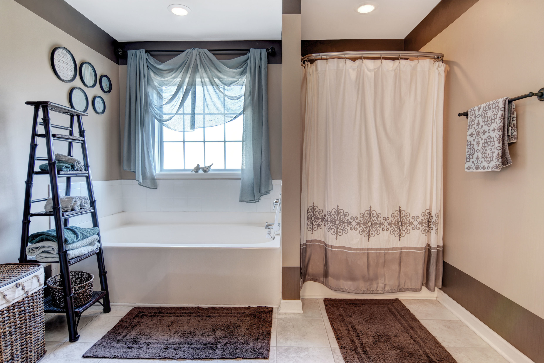
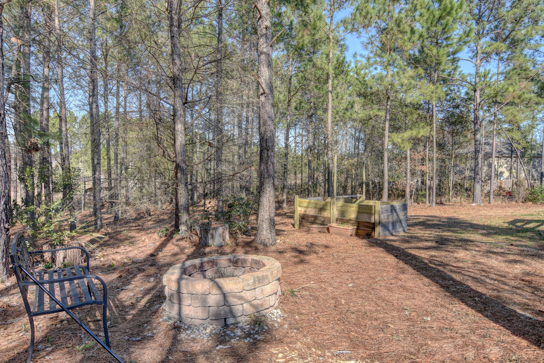
This Nicklaus plan has a lovely formal dining room with decorative columns, a large kitchen with bar, breakfast nook and double pantry that overlooks a spacious great room with a gas log fireplace. The first level also has a guest suite with full bath. The second level master suite is tremendous with more than enough room for a king size bed and additional furniture. The master bath has a double bowl vanity, separate shower and soaking tub, and separate his/her walk-in closets. Two additional bedrooms, a laundry room and multi-use loft area are also on the 2nd floor. Home comes with playground and garden boxes.
For the entire tour and more information on this home, please click here
148 Seawatch Way, Kure Beach, NC, 28449- PROFESSIONAL REAL ESTATE PHOTOGRAPHY
/Beautiful home in Seawatch with ocean views and an ideal location adjacent to community green space. Just steps to the beach and neighborhood amenities including the large pool, tennis court and playground. Four bedrooms and three and a half baths. Inside offers an open floor plan with a great flow. Large decks on both the East and West sides of the home, in addition to a screened porch. Another covered porch with ocean views is located off the master bedroom. You'll love it here! Enjoy warm breezes and the ocean air! Guests will appreciate the ground level suite with direct access to outside as well. It's on a deep lot, is adjacent to green space, has lots of covered parking, an outdoor shower, outdoor storage and more!
For the entire tour and more information, please click here
5024 Crown Point Lane, Wilmington, NC, 28409 -PROFESSIONAL REAL ESTATE PHOTOGRPAHY
/Elegant Colonial-inspired home in popular Masonboro Forest! This beautiful 4 bedroom , 3.5 bath property features a great room with a gas log fireplace, vaulted ceilings, and built-ins. Additionally, there's a formal dining room, large eat-in kitchen, pantry, and wet bar, as well as two offices (one on each floor). All baths have been updated with new granite and fixtures. The 1st-floor master suite has new tile and a frameless shower door. Overlooking the back yard is a heated and cooled sunroom. Conveniently located off Masonboro Loop Rd, this custom home community includes a clubhouse, tennis courts, and playground. It's also zoned for the Parsley Elementary, Myrtle Grove Middle School, and Hoggard High School.
For the entire tour and more information on this home, please click here
144 Seawatch Way, Kure Beach, NC, 28449 -PROFESSIONAL REAL ESTATE PHOTOGRAPHY
/Stunning 5 bedroom, 4 bath home just steps from the Atlantic Ocean in Seawatch! This 3,394 square-foot beauty has a top-floor master suite boasting a private balcony, ocean views, dual head walk-in tile shower, dual vanity, and walk-in closet. On the 1st floor is a custom gym, bath, laundry room, and 2 bedrooms. The main level features a covered porch that opens to the living room, dining room, and kitchen, which has been renovated with new cabinets, new stainless steel appliances (including wine cooler), quartz countertops, a glass subway tile backsplash, and custom wood finished top on the center island. On this same floor is a 3rd bedroom, full bath, tiled sunroom (not heated/cooled), and access to the rear grilling deck. On the 3rd floor, in addition to the master, is a 5th bedroom or office with a full bath. This home also features functioning plantation shutters, a 1-year home warranty, and tons of storage space (walk-in storage space located at the back of the house). Seawatch is a charming community with tennis courts, a swimming pool, playground, and private beach access.
For the entire tour and more information on this home, please click here
416 Wisteria Ln., Holly Ridge, NC, 28445 -PROFESSIONAL REAL ESTATEPHOTOGRPAHY
/Gorgeous custom home located on one of the most beautiful and private lots in Summerhouse on Everett Bay. This spacious 4 bedroom, 3.5 bath quality constructed home with sound views is wonderful for entertaining or just a relaxing evening at home with your family. The ground level presents a finished storage/recreation area with over 800 sq. ft. of space and a 4+ car tandem garage, along with a sheltered granite countertop work station for gardening. As you enter the impressive solid mahogany door to the 1st level from the front of the house, you will find the oversized laundry room with built in cabinets and 3 of the 4 bedrooms each featuring its own private access to the covered porches. This floor also showcases a lounge area complete with wet bar. As you move to the second level you will continue to notice all the extras this home has to offer, central vacuum system, hydraulic elevator accessing all three levels, smart home wiring throughout including CAT 5 access, security system plus camera monitoring, gas fireplace, trey ceilings and transom windows. The top of the staircase opens to the spacious living area, master bedroom, formal dining room and gourmet kitchen with cherry cabinets, stainless steel appliances, granite countertops and sea glass tile backsplash. The picturesque outdoors invites you to a thriving and well-manicured landscape where you will enjoy the extensive privacy of your fire pit and raised decking with family and friends.
Summerhouse on Everett Bay gated community amenities provide a clubhouse, resort style swimming pool, tennis courts, fitness center, picnic areas, onsite boat storage, day docks, scenic bridges and lakes, playground and nature trails.
For the entire tour and more information on this home, please click here


