8226 Lakeview Dr, Wilmington, NC 28412 - PROFESSIONAL REAL ESTATE PHOTOGRAPHY
/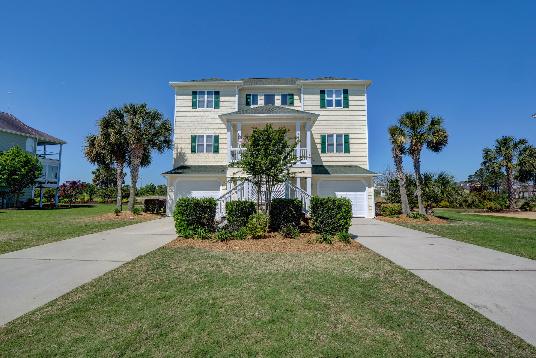
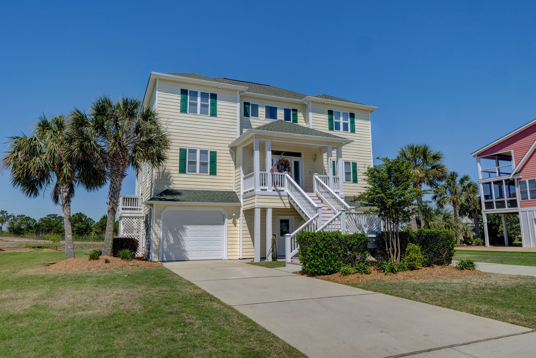
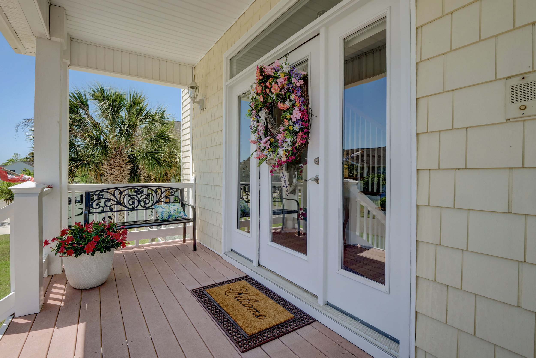
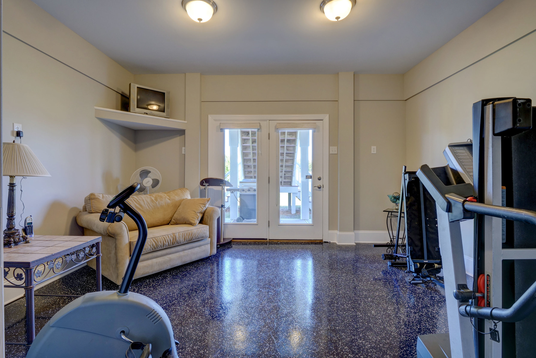
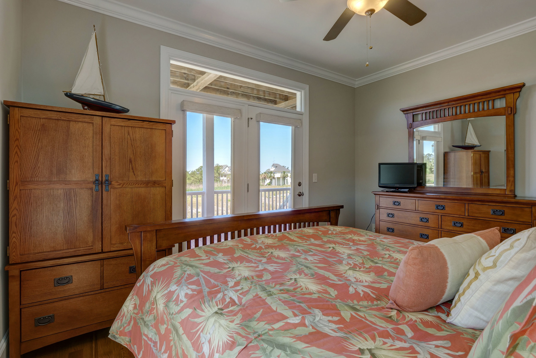
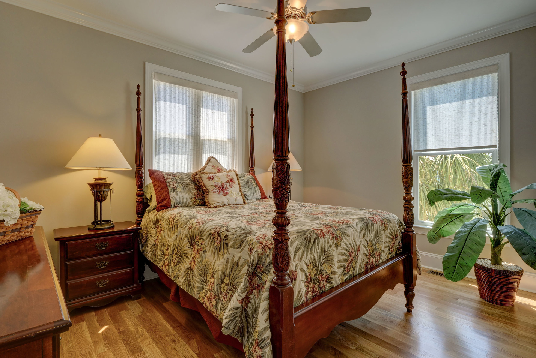
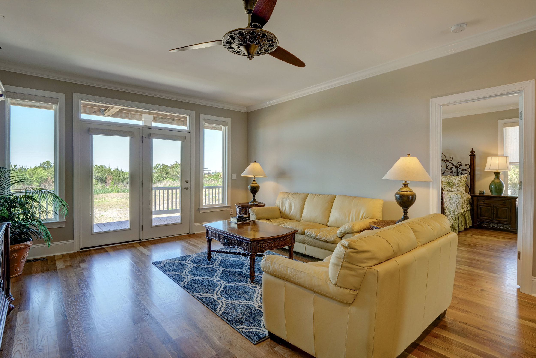
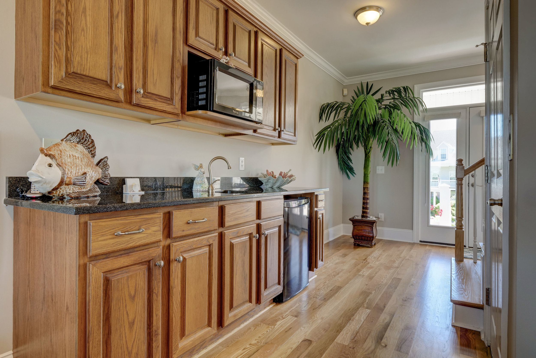
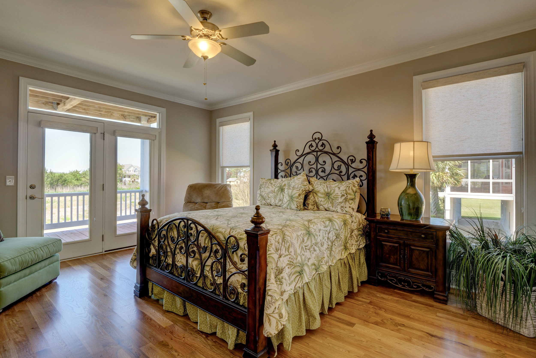
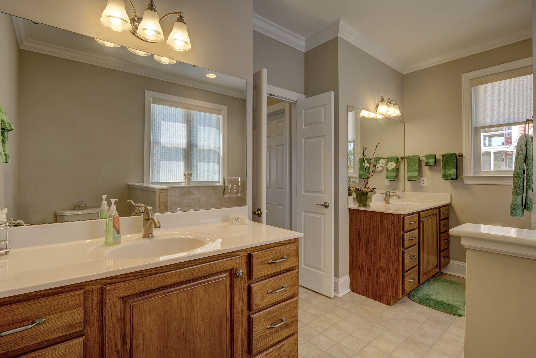
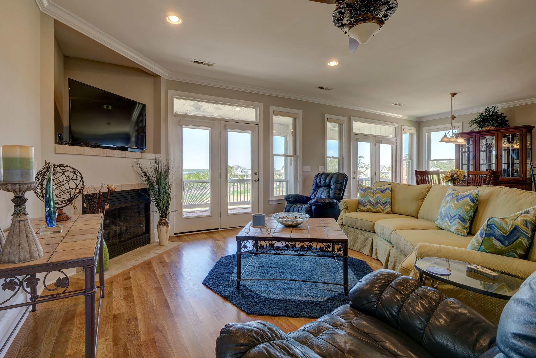
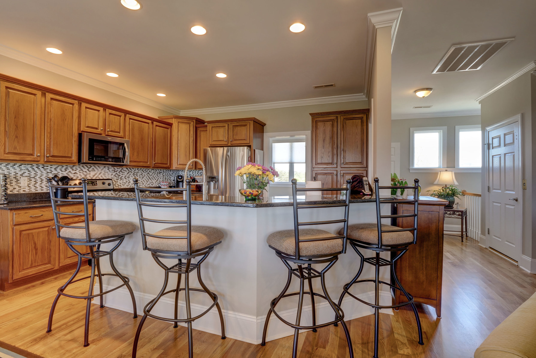
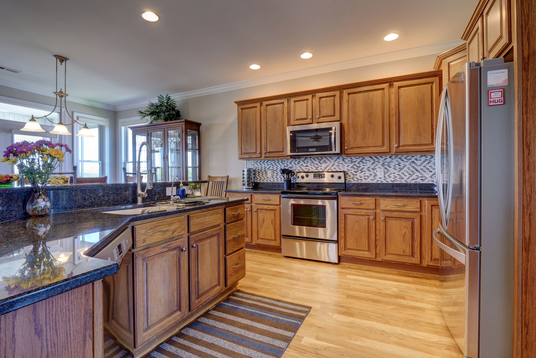
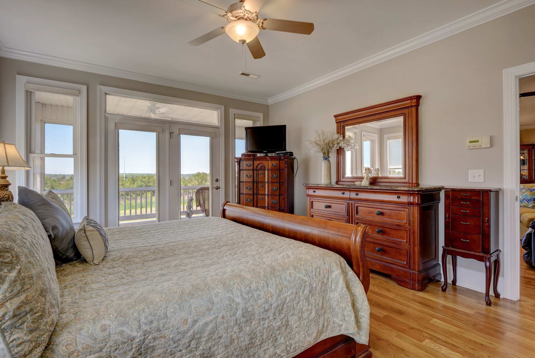
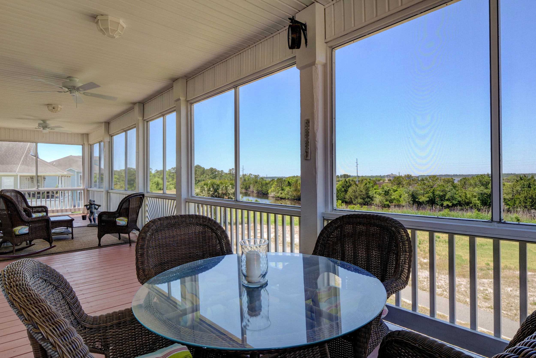
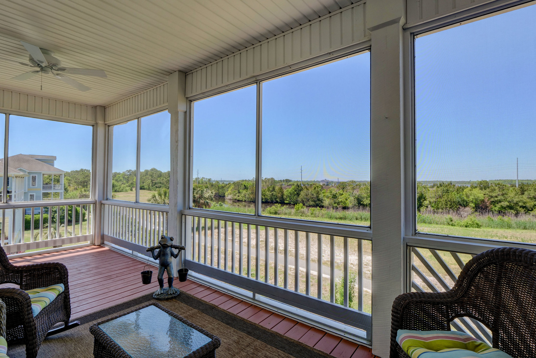
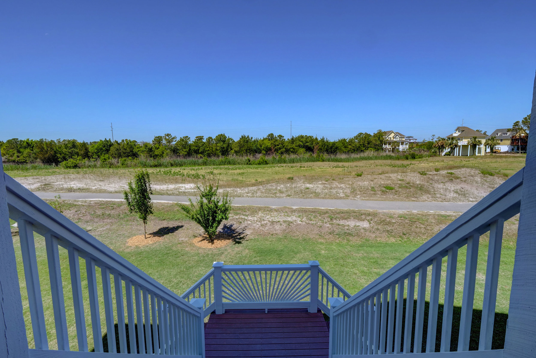
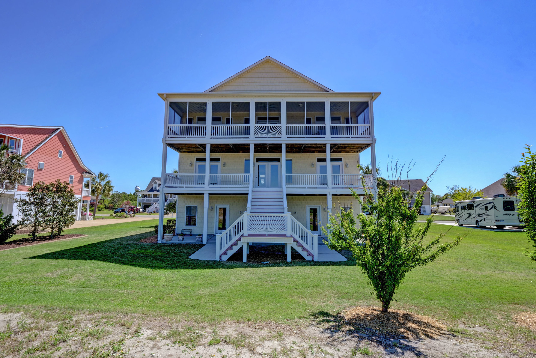
128 Inlet Point Dr, Wilmington, NC, 28409, USA.
Better than new home in sought after South of Woodberry location! Step inside to the foyer, and enjoy the feel of the character of the hardwoods, moldings, transom window, and french doors that greet everyone who enter. The well thought out front office has bookcases, file drawers, desk, consider it a home office on steroids. The home flows beautifully for entertaining, with a cozy den, open to the kitchen and a sunroom that overlooks the backyard and pool. Butler pantry for extra storage of fine china or cocktail essentials is off the kitchen leading to the dining room. Beautiful oak treads lead upstairs to the master and recently remodeled master bath. Gorgeous tile, counter tops and cabinets!
For the entire tour and more information on this home, please click here
Unique custom home on the 17th green in the gated community of Porters Neck Plantation. An abundance of windows allow for plenty of natural light as well as spectacular views of the oasis of a garden, 1000+ sf of tiered decking, pond & stone walkways. Ideal for entertaining, the spacious kitchen, breakfast & sunroom have wrap around counters, high quality appliances & easy access to the gardens. The downstairs master suite boasts French doors to the exterior, jetted tub & seamless glass shower. A short walk to the ICWW & access to golf, swimming & tennis are why so many enjoy calling this community home.
For the entire tour and more information on this home, please click here
Historic Meares Harriss House, classic example of prairie style architecture, with huge porches and roof overhangs with large spacious open rooms, six fireplaces, modern upgrades all make this a special home.This historic home located in the sought after Carolina Heights neighborhood has been carefully maintained and restored. Carolina Heights is one of most beautiful and desirable neighborhoods. Beautiful huge 100+ year old Live Oak trees throughout the neighborhood provide a wonderful canopy. The architectural design, including the extensive moldings, intricate staircase, large paned windows, French doors and brass lighting fixtures all make the main floor breathtaking. The remodeled kitchen with the original wide plank pine flooring, exposed brick chimney, granite counter tops and large dual fuel range and double ovens would satisfy any gourmet chef. Two remodeled full bathrooms and laundry room on the 2nd level add to the completeness of this property. A walk up 3rd floor attic, partial basement, detached garage, the list goes on.
For the entire tour and more information on this home, please click here
One of the most desirable locations in all of Wilmington. This particular property has many of the most desirable features to be found in a home such as completely updated kitchen with center island, granite countertops and stainless steel appliances, and refinished wood floors throughout the house, a nice mix of formal and informal living areas, classic curb appeal and charm, beautifully landscaped front and back yards, brick patio with fire pit, alley access and off street parking. The layout of the home is very functional and inviting. The first floor features a living/family room, formal dining room, powder room, updated kitchen, family room area with French doors to the brick patio and the backyard, first floor master suite.
For the entire tour and more information on this home, please click here
Copyright © 2024, Unique Media & Design. All rights reserved worldwide. For license or stock requests please see contact info below.
Need to contact us? Give is a call at (910) 526-7926 or drop us an email.