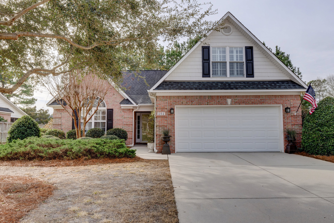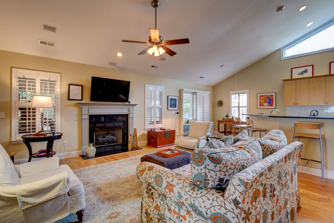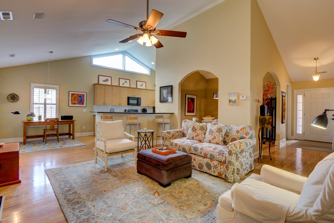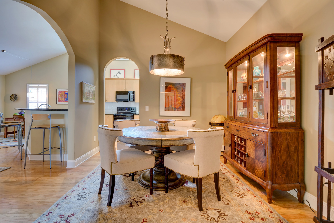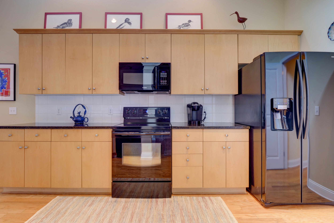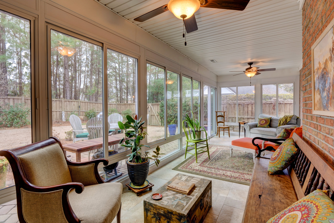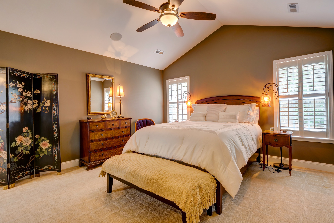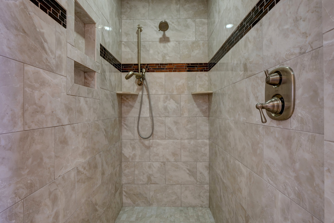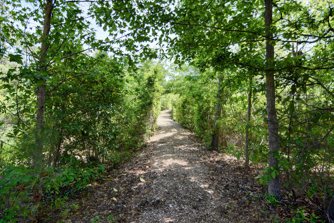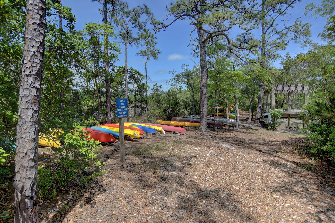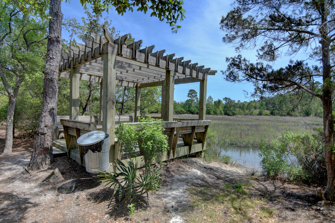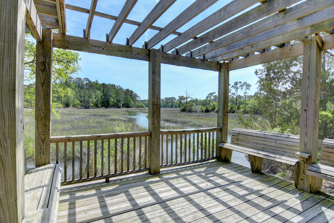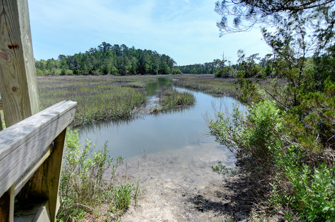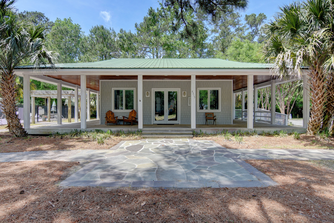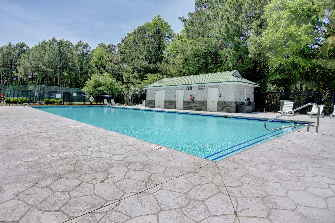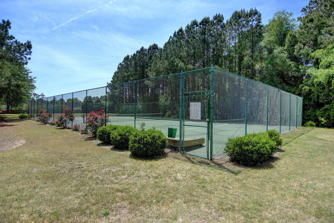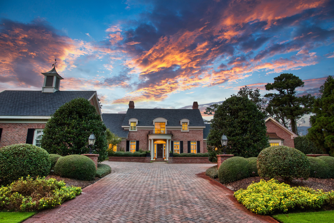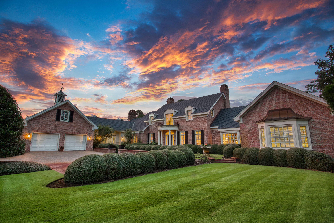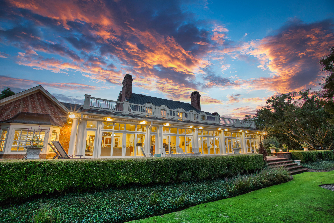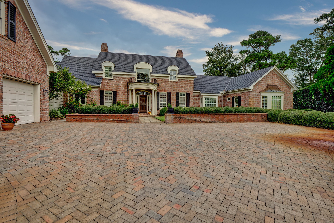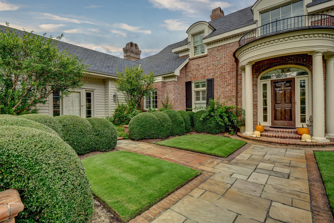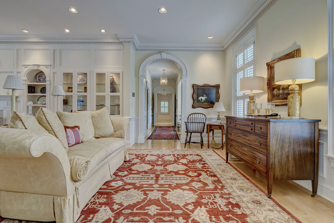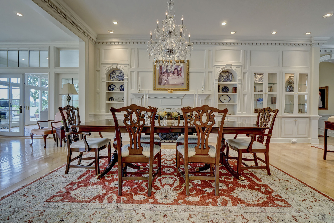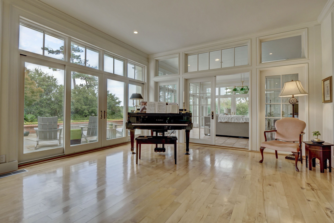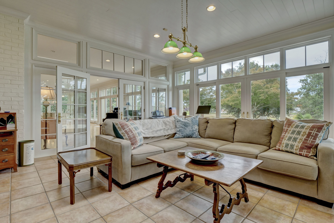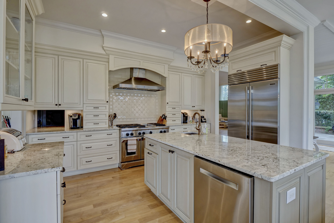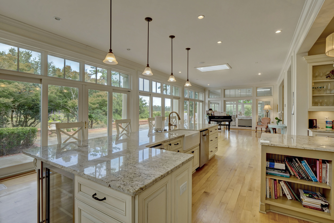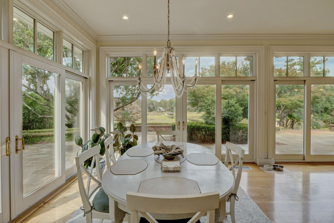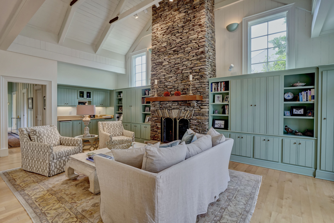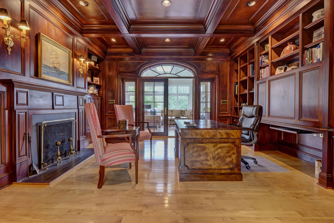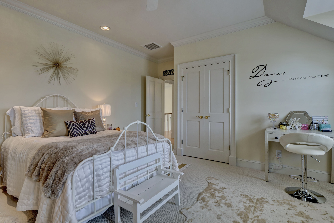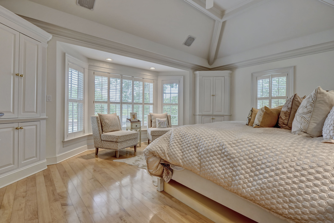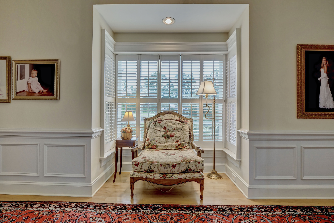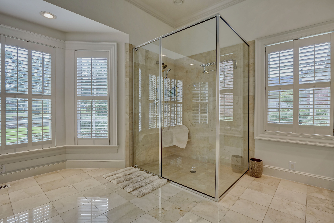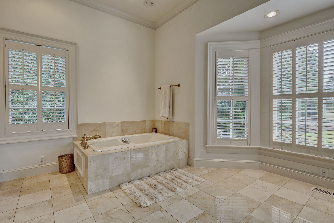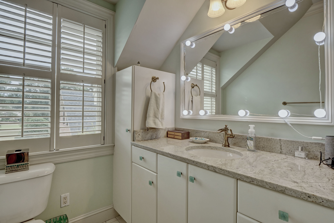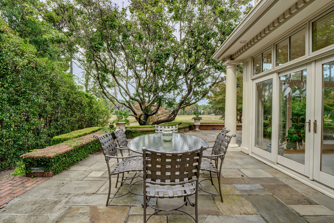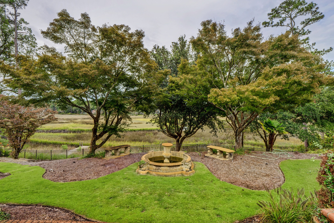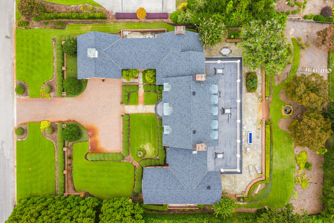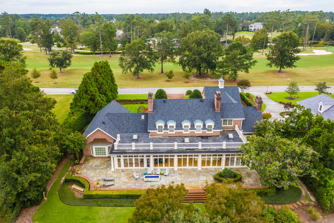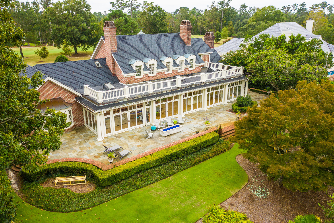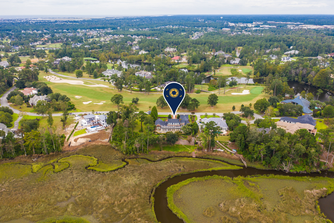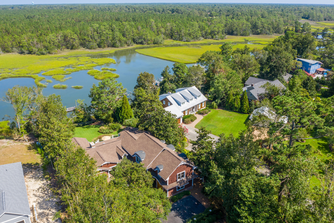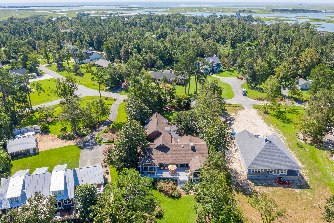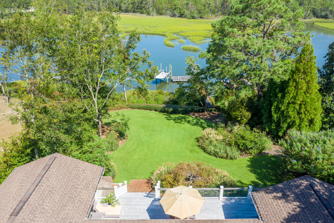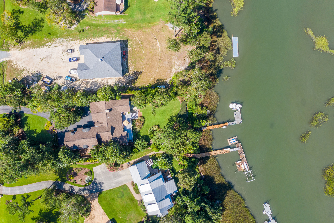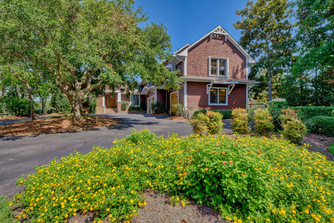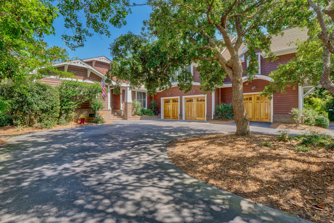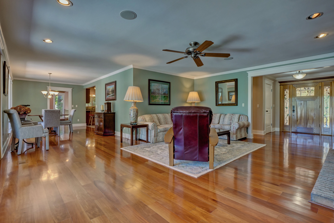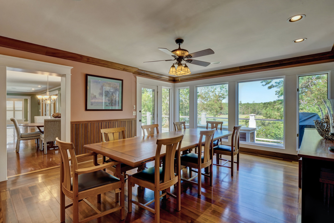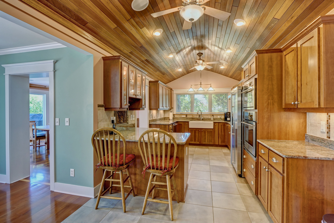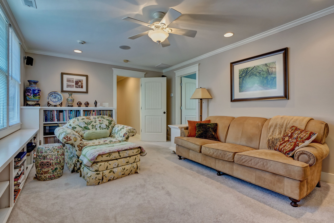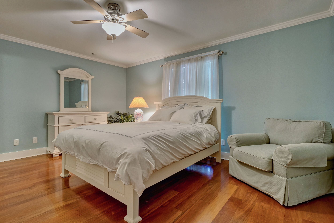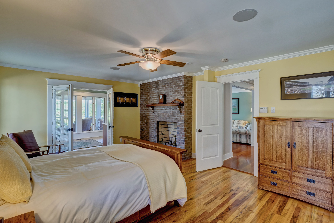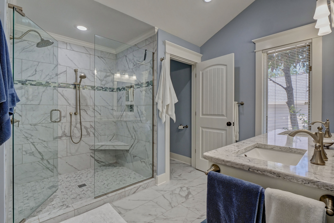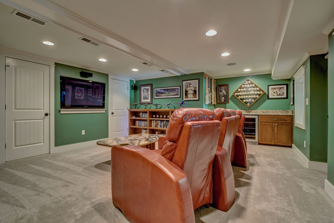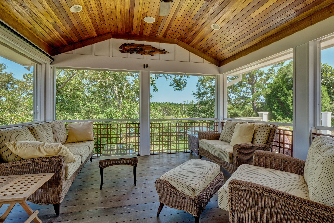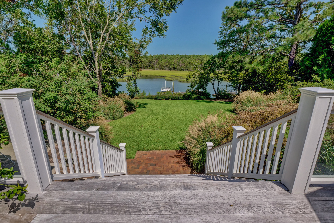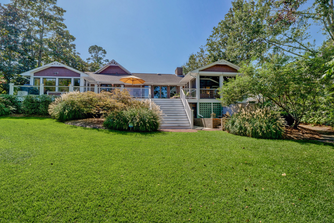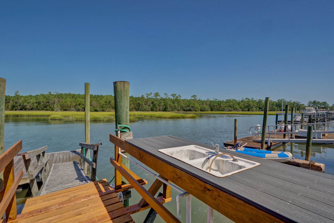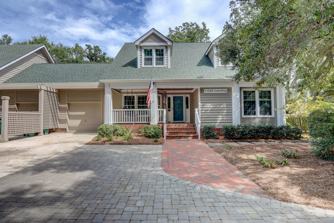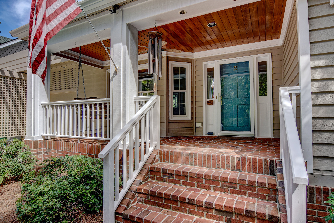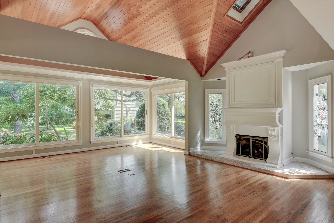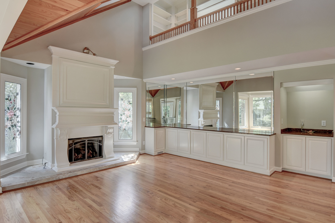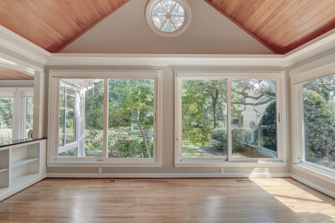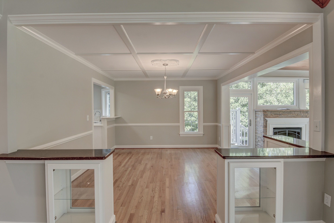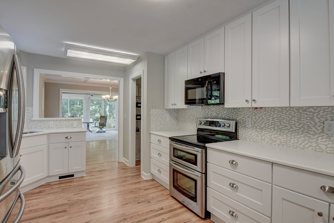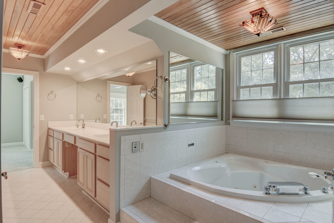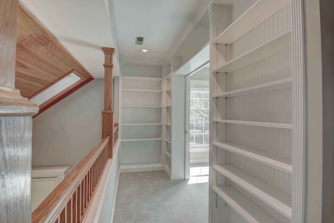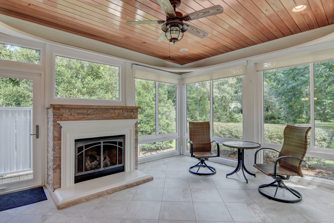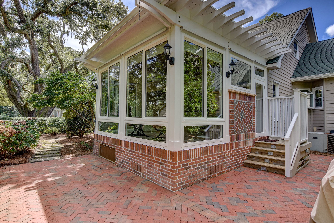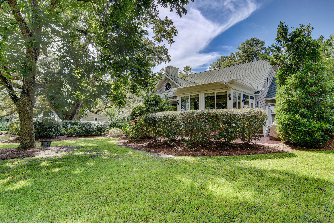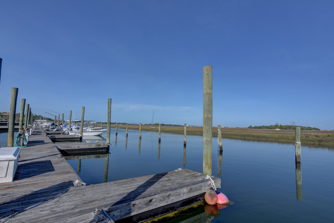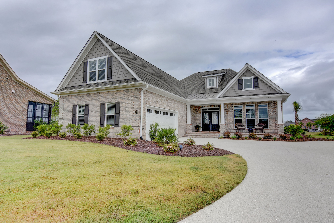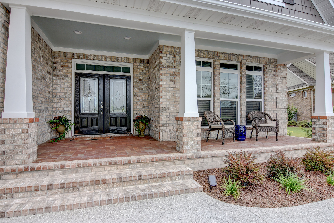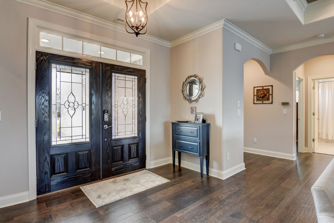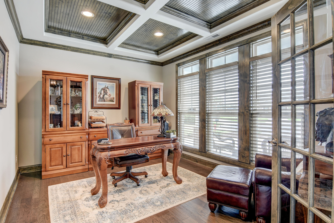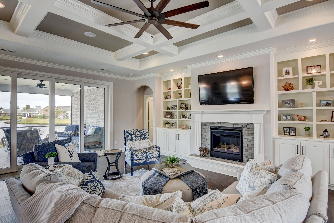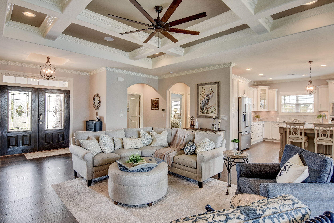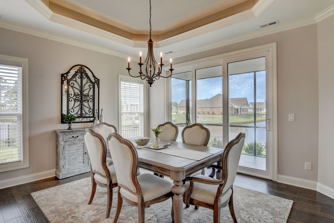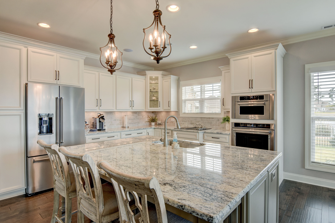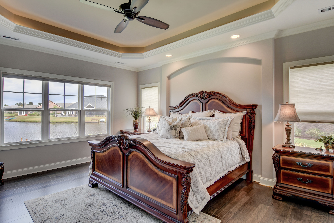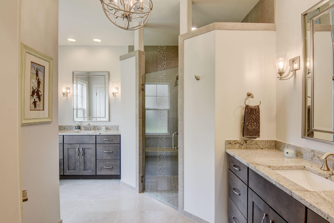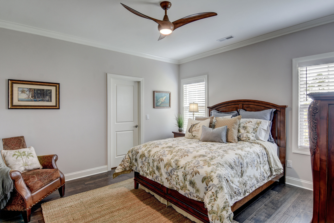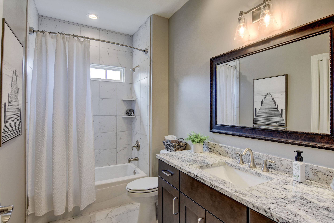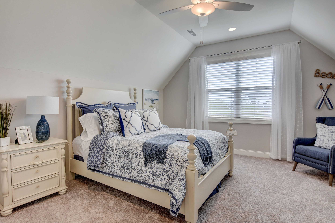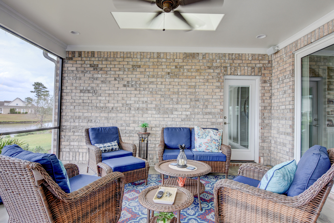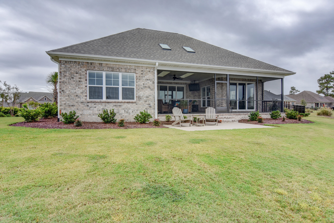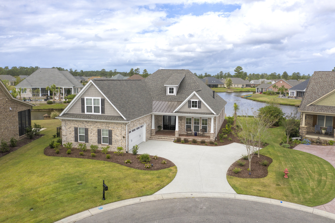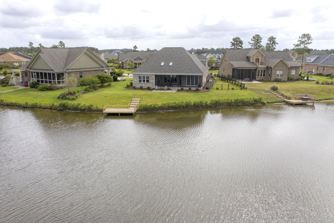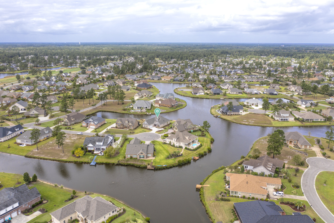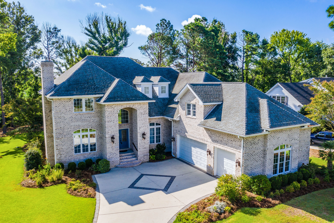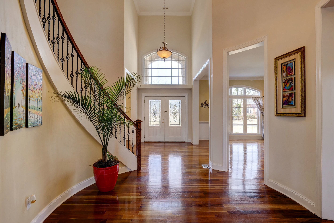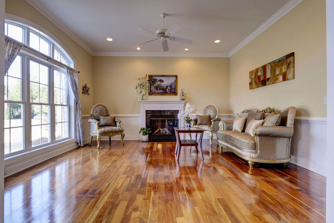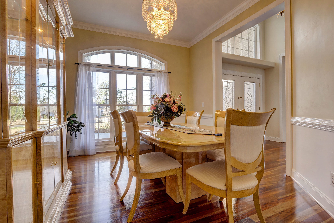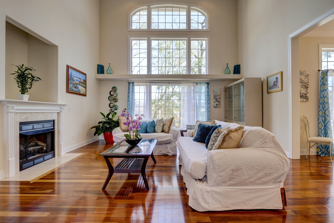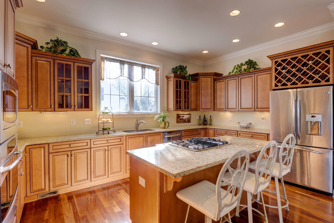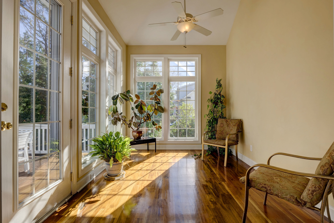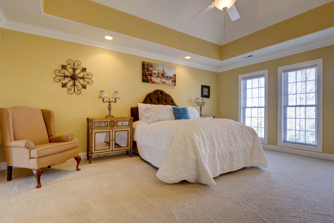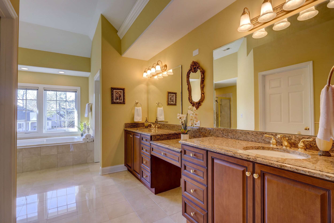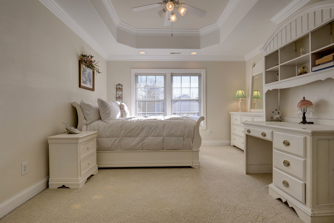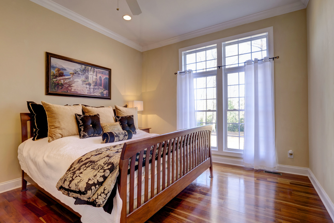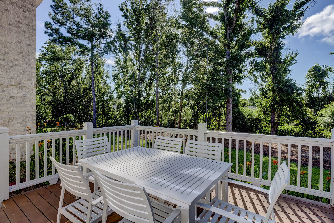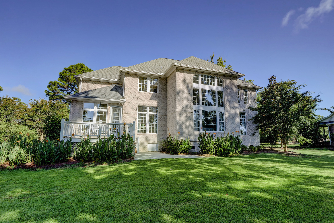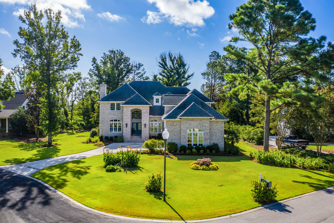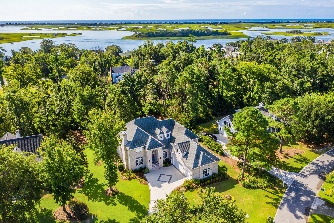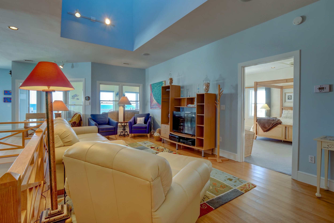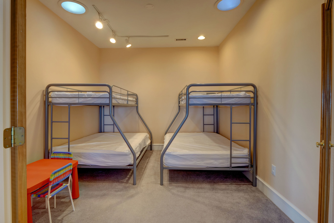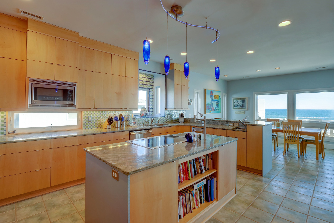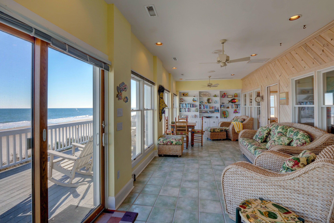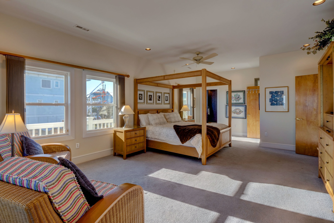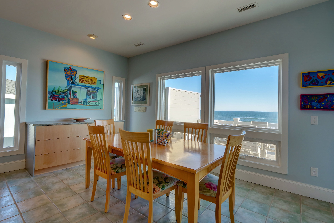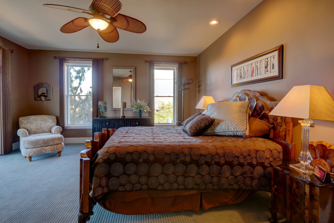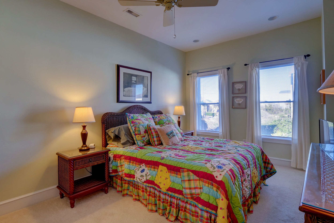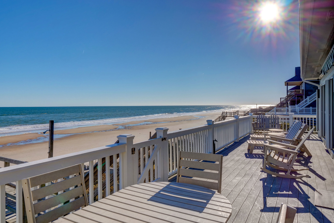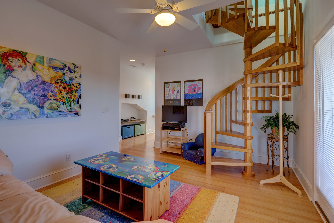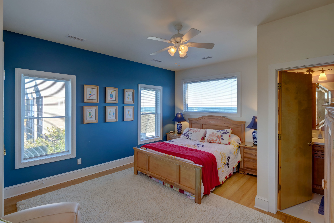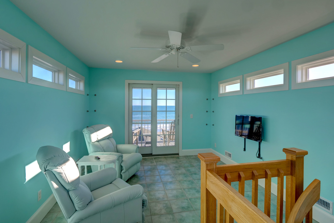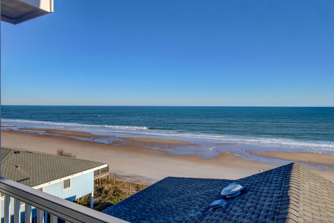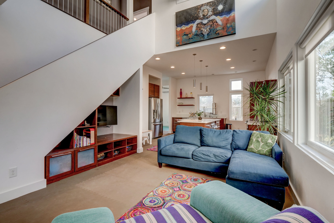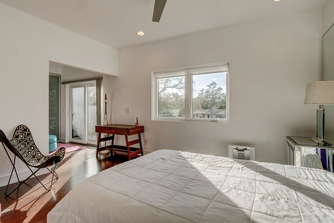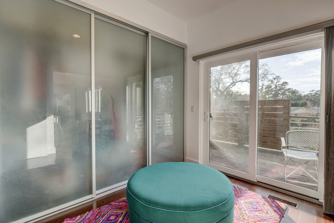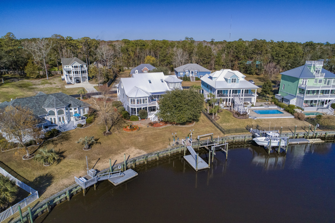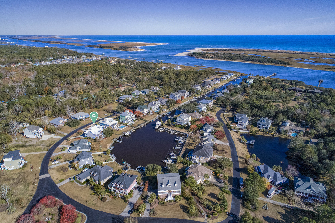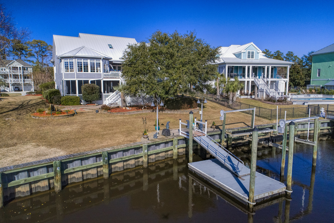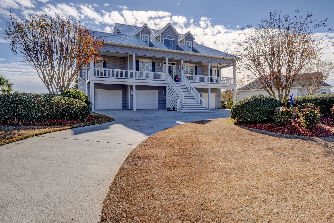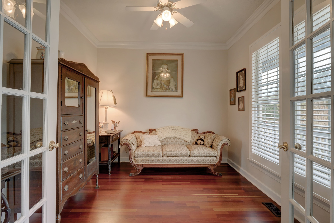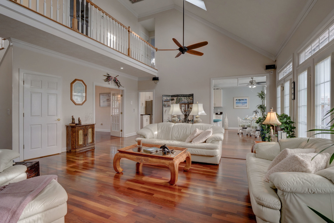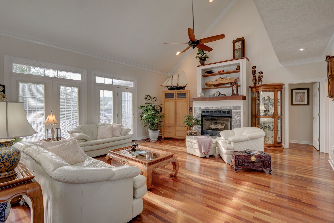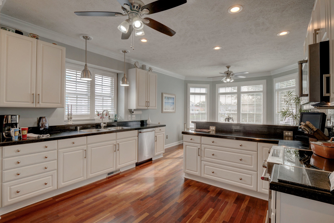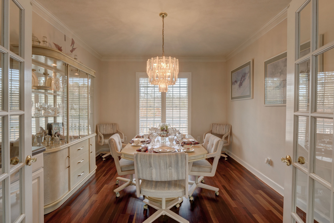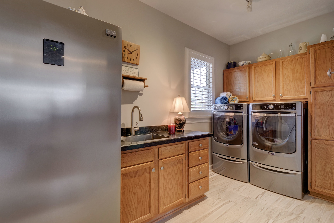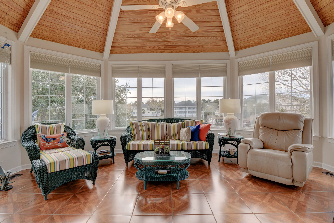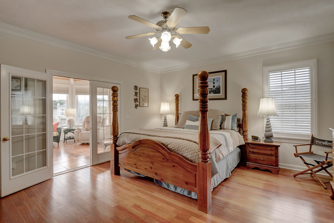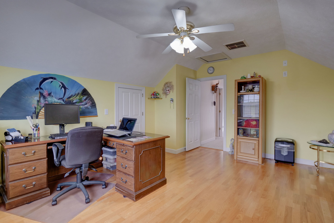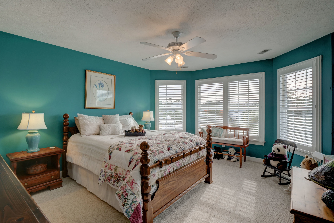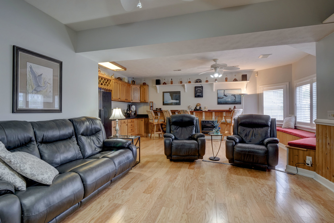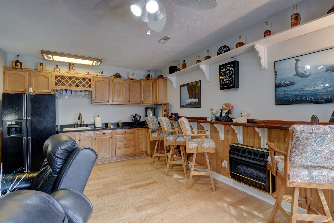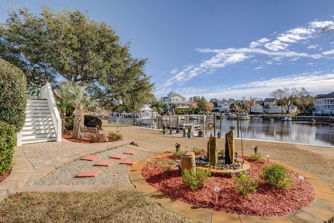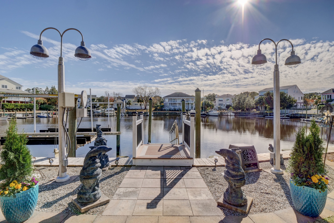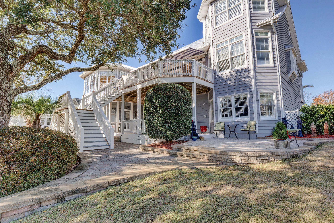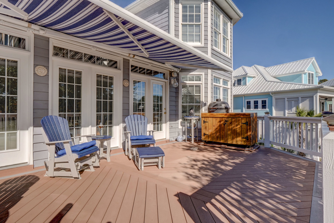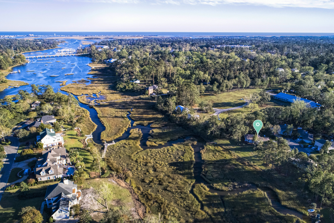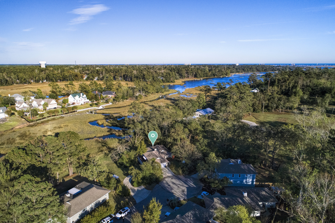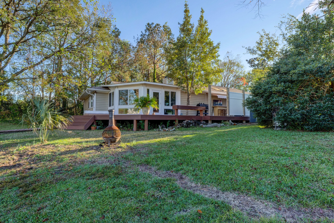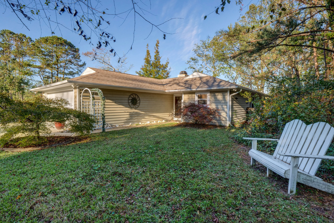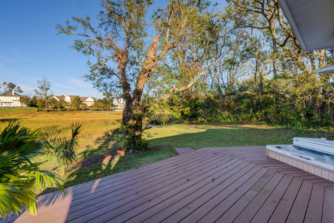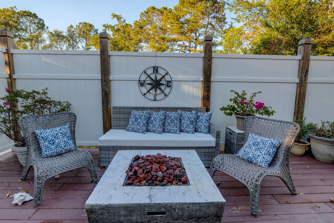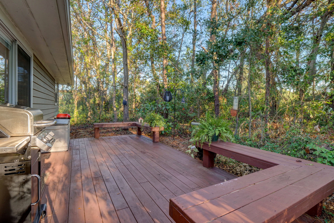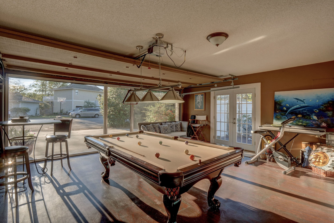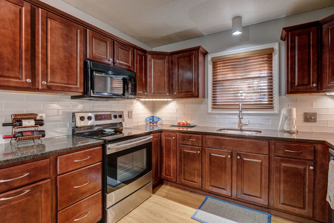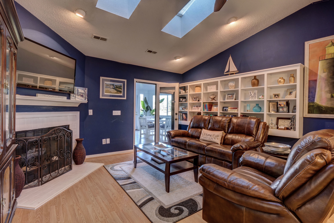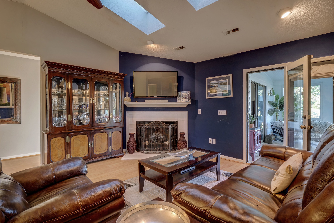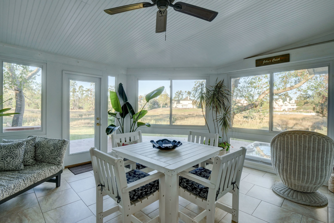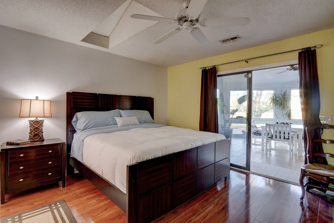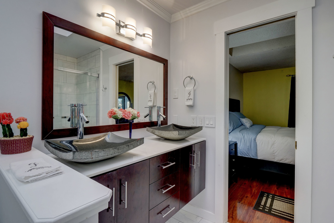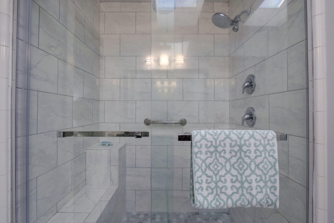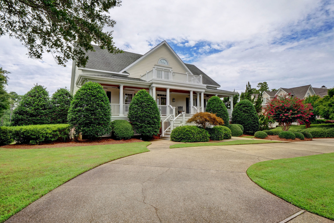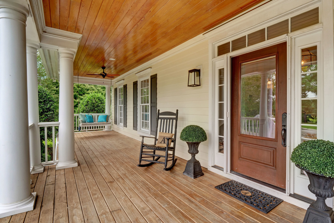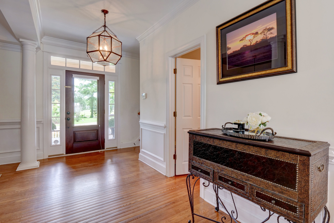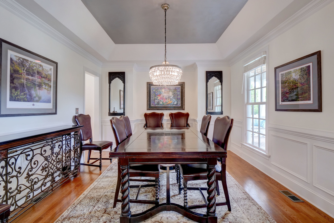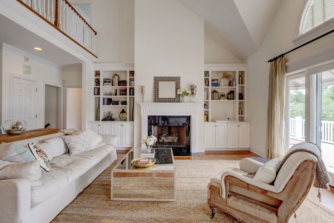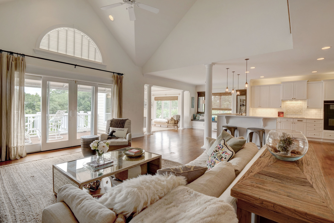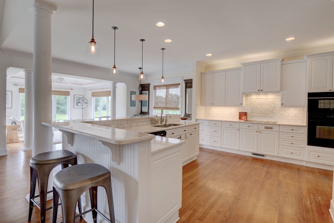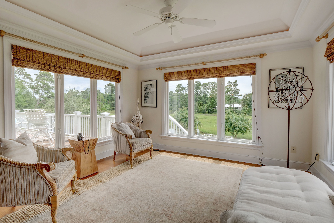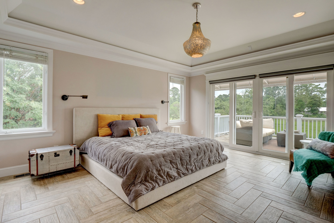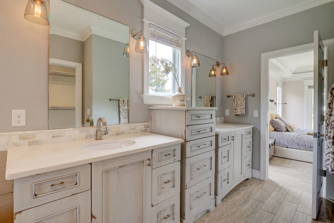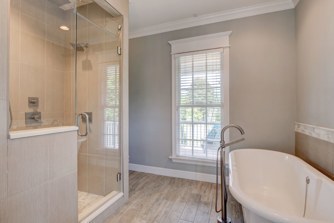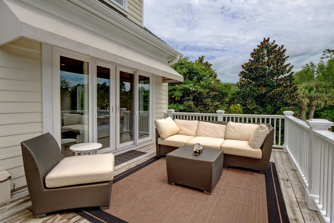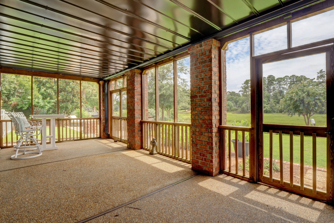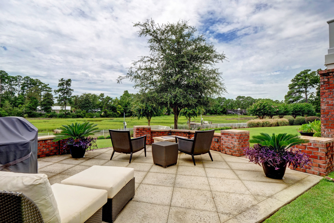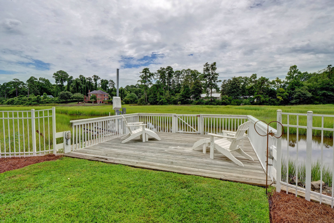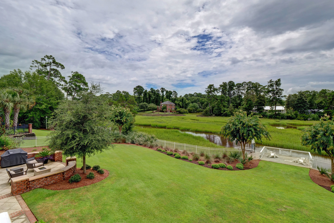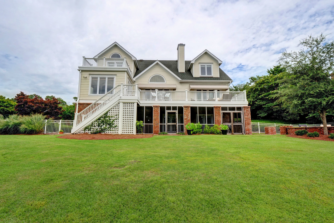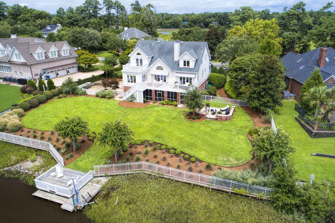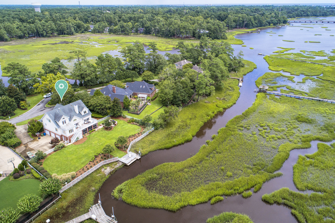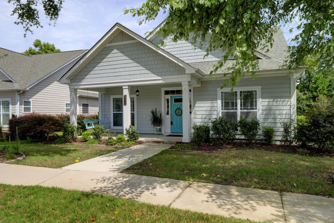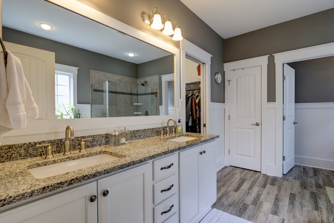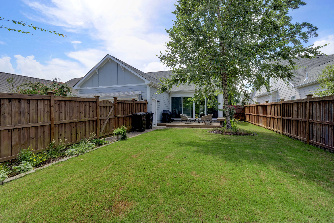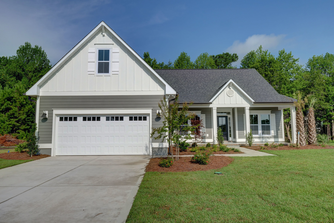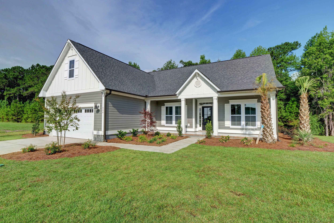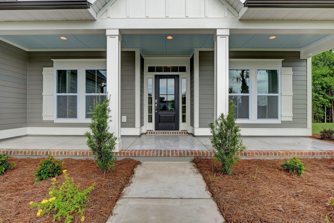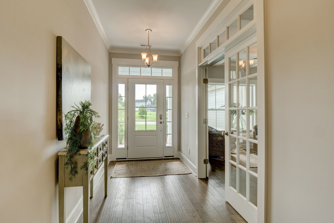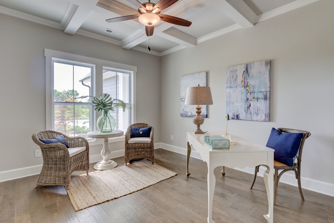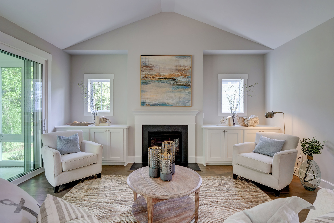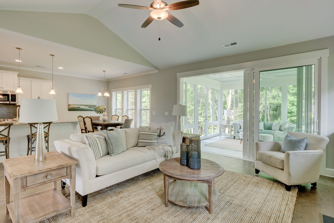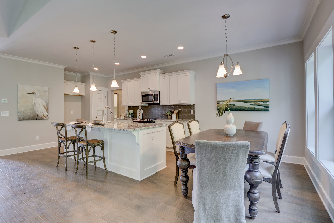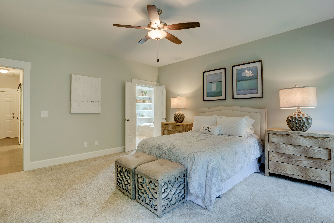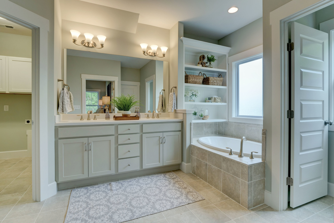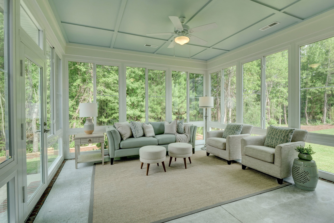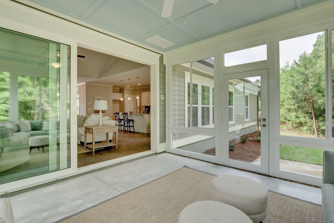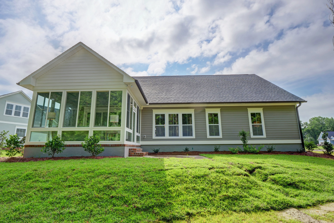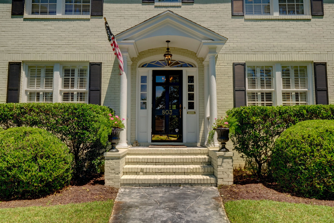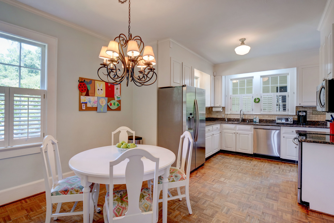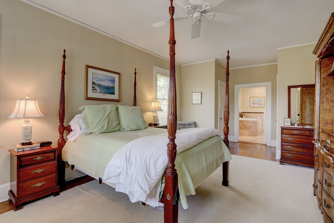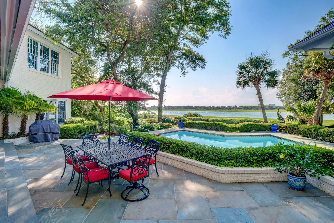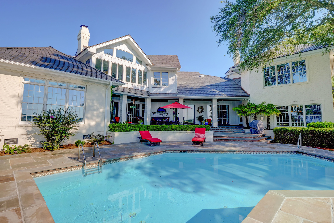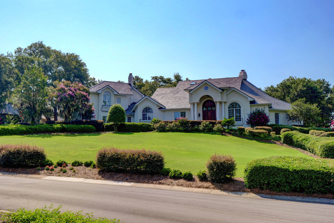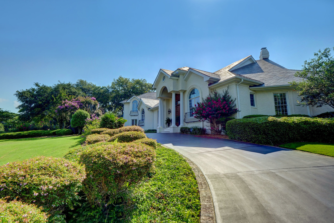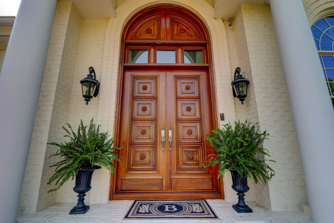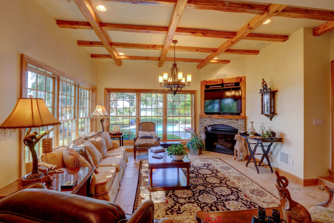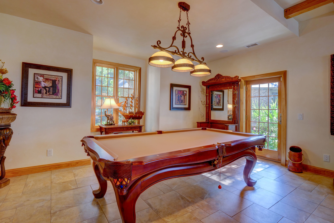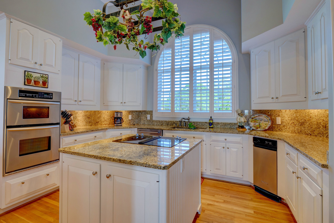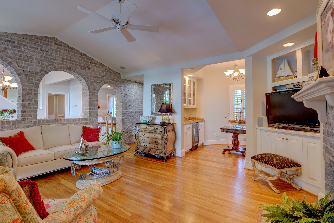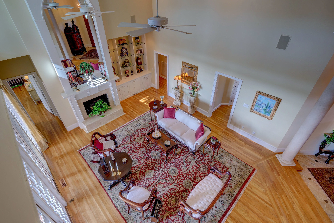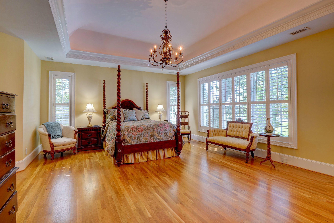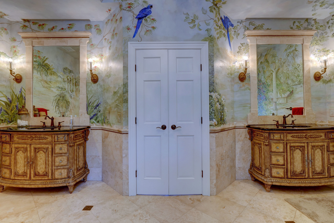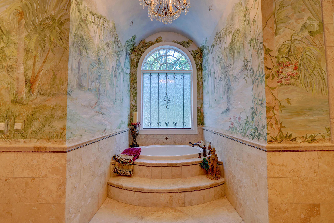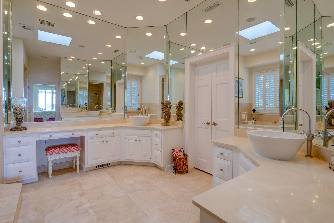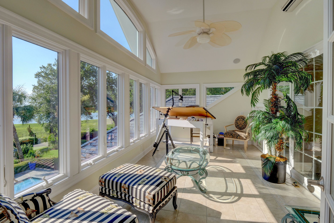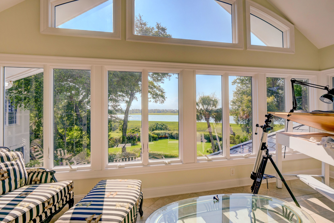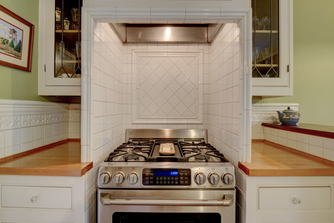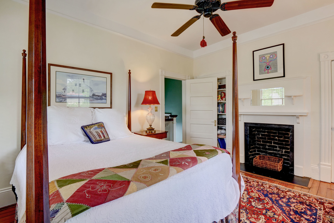214 Olde Point Loop, Hampstead, NC, 28443 - PROFESSIONAL REAL ESTATE PHOTOGRAPHY / AERIAL DRONE PHOTOGRAPHY
/An idyllic waterfront bluff graced by beautifully landscaped grounds is the setting for this extraordinary custom crafted home. A boater's Eden, its private dock with lift in deep protected water affords navigability at all tides, while the residence is safely situated out of the flood zone. Panoramic views of the water & exquisite craftsman finishes are hallmarks of this architectural treasure. Rosewood, mahogany & oak interior floors with inlays, coved mahogany crown molding & mahogany wainscoting highlight a casually elegant interior while an expansive deck & screened porch make al fresco entertaining sublime. The masterful chef's kitchen boasts a mahogany barreled ceiling with dual fans, granite counters with tile & glass backsplash, upscale stainless appliances including 5-burner gas range, custom cherry cabinetry and a 200-bottle built in wine cooler. Warmed by a masonry fireplace, the master retreat has a brand new designer bath & French doors to the sunroom with wet bar. 2 additional bedrooms/office, a full tile bath, elegant formal dining, living room with fireplace & a breakfast room complete the main level. Upstairs features a 2nd master suite with lavish bath, a bonus/media room & unfinished heated & cooled attic workshop. Downstairs has a comfy basement media room that opens to a patio with outdoor shower & raised deck with hot tub. Other features include an oversized garage with 3 bays, one a heated & cooled workshop, a 20kw generator, 5-zoned HVAC, whole house sound system, security system and a separate well for the magnificent landscape. With the optional yacht club, 18 hole golf course, pool & tennis, this is the ultimate Carolina coastal forever home with a lifestyle attached!
For the entire tour and more information, please click here.
2 Oak Landing Rd, Wilmington, NC 28409 - PROFESSIONAL REAL ESTATE PHOTOGRAPHY
/Located in Wilmington's sought after Shandy neighborhood (off Greenville Loop), this three bedroom, 2 1/2 bath townhouse features an open floor plan with vaulted cypress ceiling and great natural light with floor to ceiling glass overlooking a 2 acre pecan grove. A new four season sun room with fireplace and tile flooring is the perfect spot to watch birds and relax. An updated kitchen has new hardwood floors, new cabinets and quartz counter tops. The rest of the house has been refreshed with new paint and new carpet, so we're move-in ready! The covered front porch and rear brick patio with gas grill provide great spaces for welcoming guests and entertaining. Enjoy the short stroll to the protected marina with a dedicated 35 foot boat slip. Surround yourself in centuries old live oaks with easy access to Wrightsville Beach and Mayfaire. Enjoy the good life with yard and building maintenance by the association.
For the entire tour and more information, please click here.
1009 Coralberry Ct, Leland, NC 28451 - PROFESSIONAL REAL ESTATE PHOTOGRAPHY / TWILIGHT PHOTOGRAPHY / AERIAL DRONE PHOTOGRAPHY
/Prepared to be swept away as you first enter this newly constructed, and beautifully appointed, home featuring breathtaking water views throughout. Built by Trustt Builders in 2019, this Coastal French Country themed home offers meticulous detail throughout. Every detail of every room was carefully considered to create an ideal environment of comfort and functionality, as well as, elegance and style. The home sits atop a large 1/3 acre lot and is strategically situated to allow for incredible panoramic water views throughout. There is arguably no finer location in all of Waterford for water access and views. As you enter the home from the over-sized covered front porch with brick flooring and forward facing water views be prepared to be amazed! Hardwood floors and a large open format floor plan help accentuate the beauty and serenity of the 180 degree water views to the rear of the home. Once you catch your breath... explore the large open Great Room with coffered ceilings, a large custom ceiling fan, a gas fireplace and gorgeous custom built in cabinetry on each side. Next explore the large custom kitchen with stainless appliances, hand-selected granite countertops and brick backsplash, custom cabinetry with soft close hardware and a large pantry with wooden access drawers, an oversized island with bar and built-in sink and specially selected pendant lighting. The dining area is wrapped with windows for views to the water, has a lighted tray ceiling and chandelier. In the Master Bedroom, situated on the ground floor, wake up and raise the blinds to let in the morning light and enjoy more incredible water views throughout. Enlarged substantially from initial plan, the Master is very spacious with a wall inset to frame the headboard, a lighted tray ceiling and remote controlled ceiling fan. There is a his and hers closet setup leading to a custom designed Master Bath with separate vanities set atop custom cabinets again with hand-selected granite tops. There is also a specially designed floor level walk in two-headed, tiled shower with long bench. The tile work in the shower alone is worth the trip! The bath has beautiful matching mirrors and sconces, along with a chandelier. Also on the first level you will find a second full bath with tub, granite, and professional grade lighting. There is a spacious second bedroom downstairs with in suite access to the bath and remote ceiling fan. There is a third Bedroom upstairs with a vaulted ceiling, water views across the street, a large walk in closet, walk-in attic space and a private in suite full bath with 9' ceilings, granite countertop, custom mirror and walk in shower. The home has a separate large laundry room with storage, shelving, shaker- style cabinetry and a stainless steel sink set in a granite top. In the rear of the home triple sliding doors lead to a very large enclosed sunroom with ceramic tile flooring and 180 degree stunning water views. Outdoor Patio leads to your own private Trex/composite dock accented by copper capped posts lighting via terraced entry with step lighting for the beautiful after sunset views. The home has hand selected lighting and plumbing fixtures as well as stereo sound throughout. The security system has added contacts for better coverage and there is an irrigation system. Remainder of Builder New Home Warranty may be transferred to new owner. Elegant styling and features galore- don't be last....this will be someone's FOREVER home soon.
For the entire tour and more information, please click here.
8732 Champion Hills Dr, Wilmington, NC 28411 - PROFESSIONAL REAL ESTATE PHOTOGRAPHY / AERIAL DRONE PHOTOGRAPHY
/Situated on a corner lot and within immaculately maintained landscaping, this elegant custom-built brick home is located in the highly desirable and upscale waterfront gated community of Porters Neck Plantation with a 4-star rated Tom Fazio designed golf course.This gorgeous property is being offered below the recently appraised value. As you enter the house to a grand two-story foyer with a winding staircase and wrought iron spindles flanking the entrance, you immediately notice the gleaming rich hand-finished mahogany floors installed with Silent Technology. On your left side is situated a den with the first of two fireplaces, and a formal dining room on your right. The focal point of the formal dining room is the beautifully custom-cut crystal chandelier. A remarkable living room with an arch and triple wide window which features a custom mantel over the second fireplace, opens to a breakfast nook and a delightful sunroom overlooking the deck and a private backyard. A Gourmet kitchen will please even the most discerning chef with its hand glazed cabinets, adequate storage, granite counter tops, stainless steel appliances with a double oven, a gas cooktop, downdraft range, an island, a built-in wine rack, and a large pantry. The first of six bedrooms has a French door and is located also on the main floor right next to a full bathroom. Three large closets and a laundry room complete the main floor. A two-sided balcony on the second floor which overlooks a spacious two-story living room connects to a private and luxurious Master suit with a trey ceiling, and a double door entry leading to a remarkable bathroom with a spa shower with 2 heads, a sitting area, a Whirlpool tub with exquisite marble tile, granite counter tops, and a large walk in-closet in the left wing. The right wing of the house offers three large bedrooms with elegant trey ceilings sharing a full bathroom and an In-law suit with a full bathroom and an office, or this multipurpose area may be used as a man cave with a private gym. Let your imagination guide you. This prestigious property also has a back staircase for a growing family, as well as a 3-car garage with a workshop. Soft architectural features; such as rounded corners, flow through the home while wrapped in a sturdy 2x6 frame and an all-brick exterior are beyond the quality you would expect! The home has also a conditioned crawl space. Enjoy a short walk to the community Intracoastal Waterway dock and boat ramp or join the Porters Neck Country Club for use of their amenities; such as tennis, pickleball, golf, a four lane Junior Olympic adult lap pool, a six lane family pool, fitness services with exercise classes, personal training, massage therapy, wellness seminars, junior programs and camps or social events; to include fine dining in the newly renovated ballroom. This is southern living at its finest!
1610 S Shore Dr Surf City, NC 28445 - PROFESSIONAL REAL ESTATE PHOTOGRAPHY / AERIAL PHOTOGRAPHY
/1610 S. Shore Drive, Surf City, NC
Custom built oceanfront home with professionally landscaped yard with exterior lighting and irrigation system. Two large enclosed garages with door openers can accommodate 4-5 vehicles. A large storage area is located in the north side garage with a washer, dryer, extra refrigerator and generator hookup. Elevator is oak paneled with tile flooring and has an artist commissioned stained glass window. Hurricane shutters on all ocean facing windows. Oceanfront deck has a large roll out awning and a large enclosed shower with an ocean facing window and bench. Decks/Porches on all levels of the home. Ceramic tile, carpet and hardwood flooring and ceiling fans throughout the home. Gourmet kitchen with abundance of custom designed ceiling high maple cabinets featuring self closing drawers and cabinets. Granite counter tops with under counter lighting. imported glass & ceramic tile backsplash, 2 wall ovens, cooking island w/electric 5 burner top plus a warmer burner & pot filler. Separate refrigerator, freezer, wet bar with disposal, double kitchen sink with disposal & deep window, dishwasher, microwave, trash compactor, All appliances are top of the line Kenmore Pro. Reverse Osmosis filtered drinking water system to all kitchen faucets. Water Softener system throughout entire home. First level has kitchen, dining, open living area with vaulted skylight, sunroom with custom wall cabinet, 2 Master bedroom suites, office, 2 guest bedrooms and 2 baths. Middle level has sitting area, 2 bedrooms and 2 bathrooms. with a street side screened porch. Accessible by elevator or stairs. Upper level is accessed by oak spiral staircase to a sitting room with a wall liquid gas fireplace and oceanfront covered deck. Outstanding views of ocean and waterway.
Beautiful designed oceanfront built home with professionally landscaped yard with exterior lighting and irrigation system. Ceiling fans and vaulted sky lights. Gourmet custom designed kitchen with many outstanding features. Ocean views from all of the rooms plus porches and deck for enjoying sunrises and sunsets.
For the entire tour and more information, please click here.
7084 7th St Surf City, NC 28445 - PROFESSIONAL REAL ESTATE AERIAL PHOTOGRAPHY / MATTERPORT 3D TOUR
/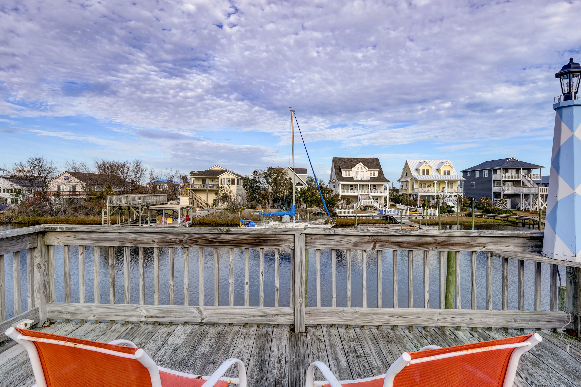
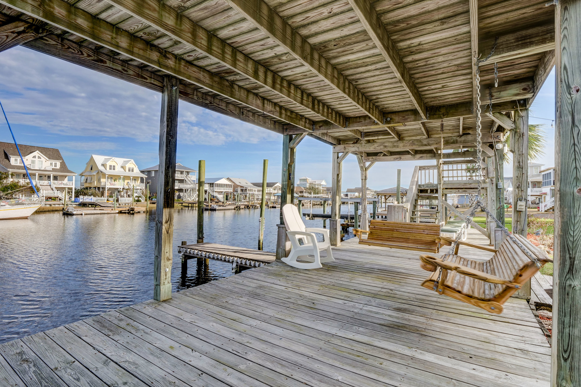
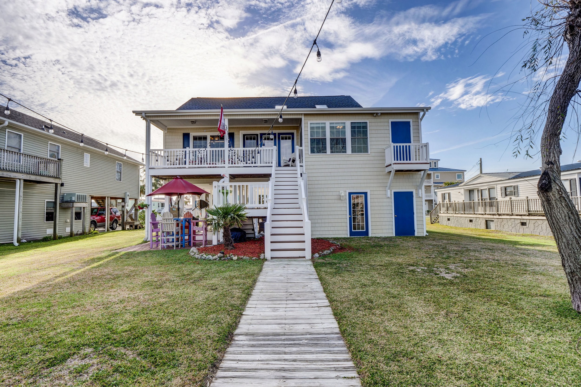
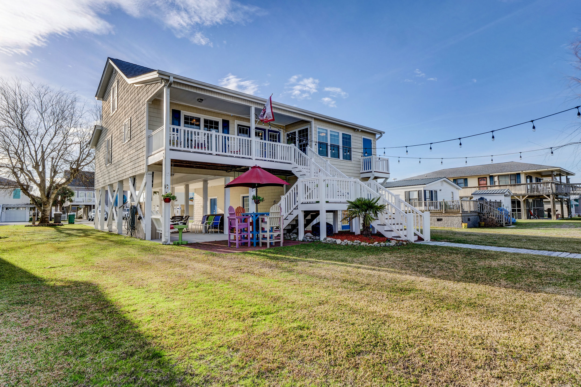
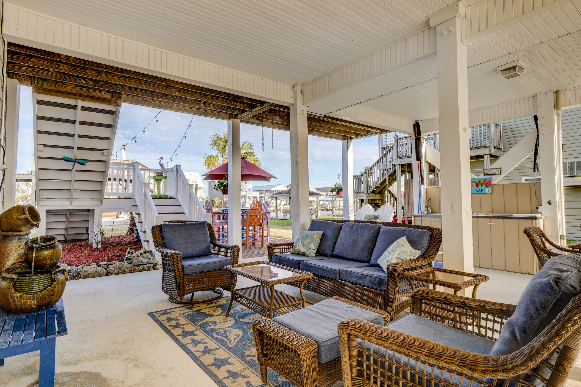
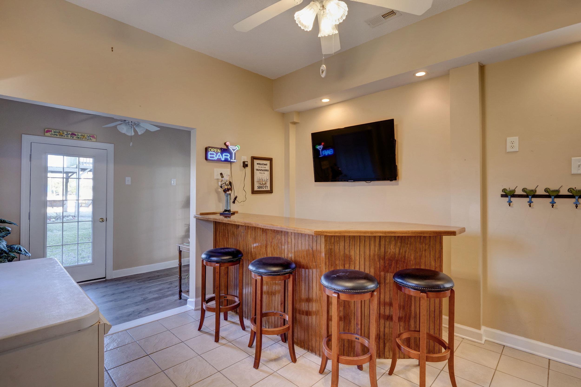
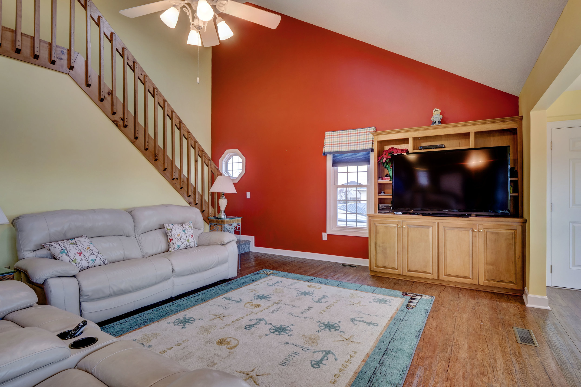
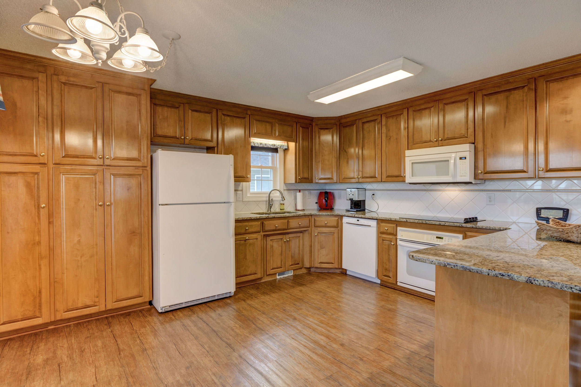
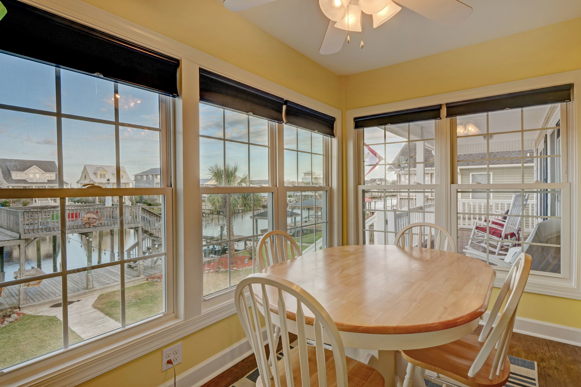
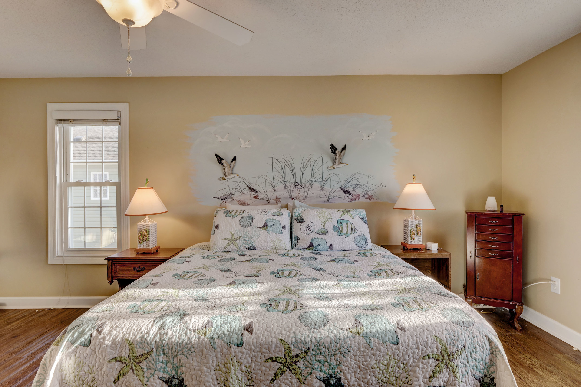
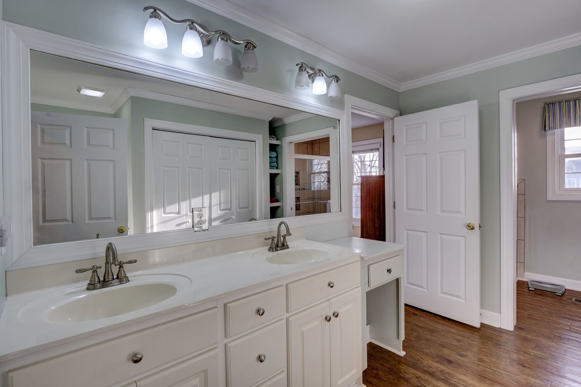
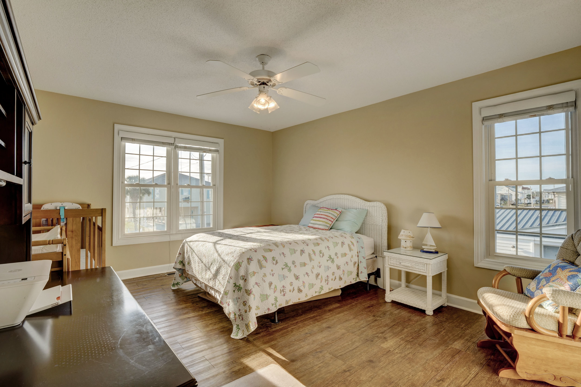
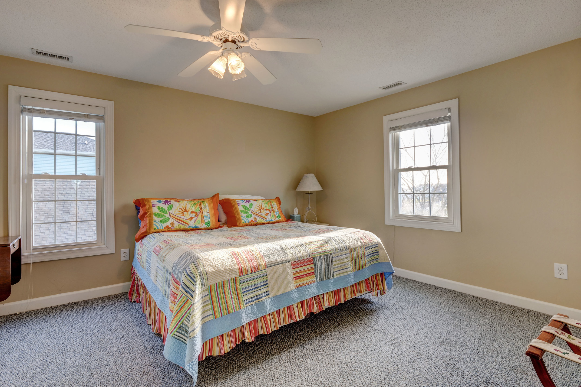
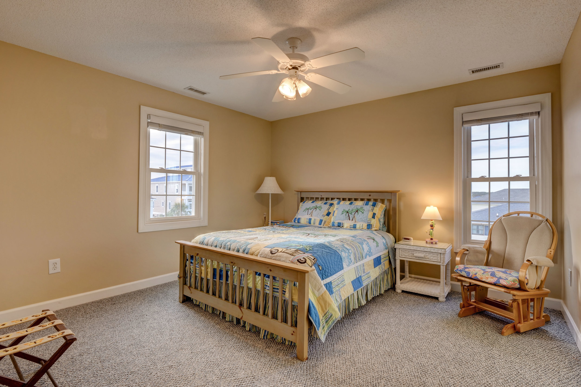
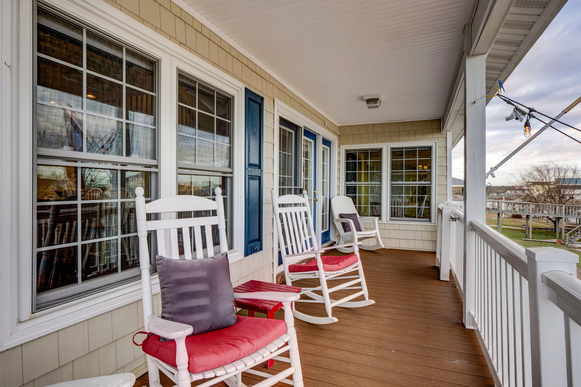
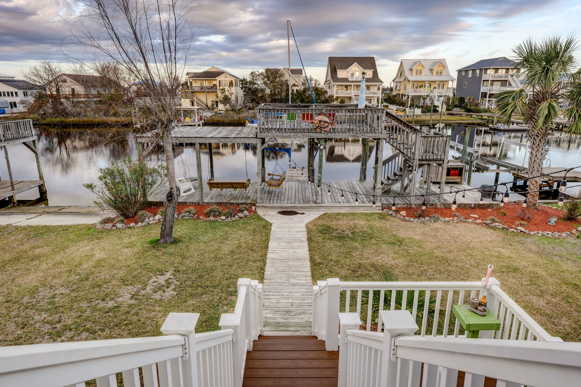


Located along the 7th Street deep water canal with bulkhead, double decker dock , and ramp in place the full length of the lot, you have plenty of waterfront boating space. This well maintained home features 4 bedrooms, great room with sunroom overlooking the canal, spacious kitchen, and elevator for easy access to both levels. The ground floor has a finished room to provide entertaining right off the dock area with bar and half bath, or enjoy the covered carport area where outdoor furniture and tables fit perfectly for grilling. Boat ramp is shared with adjacent property owner. Public Beach access short walking distance away and access to ICWW even closer! Best yet the current owners flood insurance is transferable at only $417 per year.
For the entire tour and more information, please click here.
222 Fayemarsh Road Wilmington, NC 28412 - PROFESSIONAL REAL ESTATE PHOTOGRAPHY
/Customized Estero 1 Story Living at its best in this Active Adult Community that is Gated. Very Open Floor Plan with a heated and cooled Lanai makes for a great summer kitchen. Make entertaining so easy in this 3 Bedrooms 2.5 baths, plus office. Hardwoods through out except 2 Bedrooms are Carpet. Side entry 2 car garage. Great pond-front lot for privacy & water views. Kitchen has granite counters, bar height counter. An Entertainers Paradise! Home is very open, light and airy. Village at Motts Landing has amenities for all to enjoy. Community Center, Pool, Tennis, Community Garden, and Fitness Center. Located close to dining, restaurants, & short drive to the beach. This home is like new and shows like a model.
For the entire tour and more information, please click here.
2544 Tonbo Trail, Wilmington, NC 28409 - PROFESSIONAL REAL ESTATE PHOTOGRAPHY
/This 3 bed / 2.5 bath home in Tonbo Meadow was built with modern style, energy efficiency, & comfortable living at the forefront of its design! The eco-conscious initiatives, designed to save up to 70% on heating & cooling bills include passive solar orientation, solar tubes, and ductless heating & air - which isn't recycling air contaminants. The matching, stainless steel appliances, include a induction stove, microwave, refrigerator, and dishwasher. The rooms are spacious, the floor plan is open, and the garage has the appropriate receptacle for charging an electric car. The master bedroom has a balcony - corner windows in the 2nd bedroom. It has a fenced in yard & located mere moments from the beach! Pets negotiable, no students, no smoking. Call to schedule an appointment!
For the entire tour and more information, please click here.
128 Inlet Point Dr Wilmington, NC 28409 - PROFESSIONAL REAL ESTATE PHOTOGRAPHY / 3D VIRTUAL TOUR / AERIAL PHOTOGRAPHY
/A boater's paradise! Enjoy the Coastal Lifestyle in this beautiful 5BR/3.5BA home in the gated community of Inlet Point Harbor. Situated on canal leading to the ICWW, the home includes a 36 ft. deep water boat slip & two 22 ft. slips-each with a lift, right in the backyard! The home features 3 levels of living space plus a front porch, screen porch & 2 rear decks. The 2nd level features the main living areas with gorgeous Brazilian Cherry hardwoods. There a spacious living room with a raised hearth fireplace, formal dining room, nice size kitchen with breakfast bar, informal dining area, a study & a laundry room. The Owner''s Suite is also on the 2nd level & features his & her closets, personal bathroom & French doors to the sunroom, which can also be accessible from the upper deck. The 3rd level of the home features an open walkway, the 4 additional bedrooms & a full bath. The 1st level has an entertainment room complete with a bar, sink, cabinets, fireplace, built in seating, 3 garages, a workshop with wet sink & a storage room. Recent updates include granite and appliances in kitchen, high end metal roof, HVACs, decking, and tiered stone walled garden. Extras include outdoor shower, irrigation, fountain, alarm & more. You are 10 minutes to the sands of Carolina Beach and 10 minutes by boat to the Atlantic Ocean!
For the entire tour and more information, please click here.
5815 & 5817 Marshview Dr Wilmington, NC 28403 - PROFESSIONAL REAL ESTATE / AERIAL PHOTOGRAPHY
/Overlooking beautiful Bradley Creek, this updated Wrightsville Green home includes adjacent water front lot! Located at the end of a quiet cul-de-sac and abutting wooded common area, this home offers all the view and privacy you could hope to find. Located just minutes from Wrightsville Beach, Airlie Gardens and Mayfaire, the convenience and accessibility make this lot and house package a rare ''in the bubble'' listing. With a new roof, HVAC, granite/stainless kitchen, master bath and sunroom, this is move-in ready. Enjoy the community pool, having access to Bradley Creek and be sure to check out the moveable sliding screen wall in the garage!
For the entire tour and more information, please click here.
6225 Chalfont Cir Wilmington, NC 28405 - PROFESSIONAL REAL ESTATE PHOTOGRAPHY / AERIAL PHOTOGRAPHY
/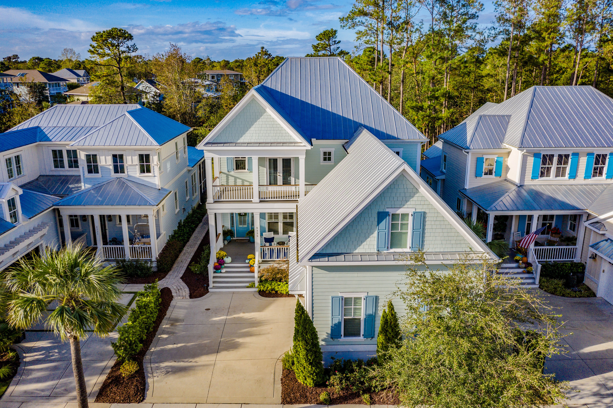

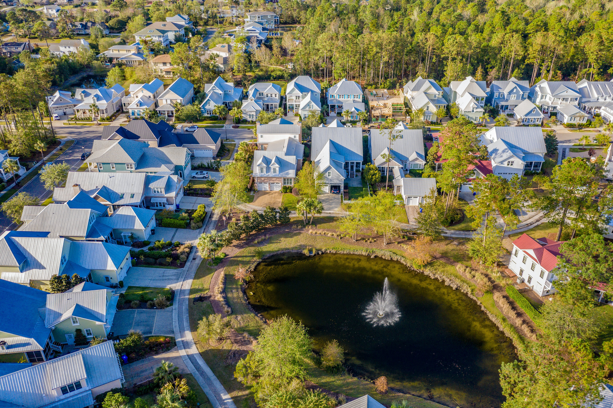
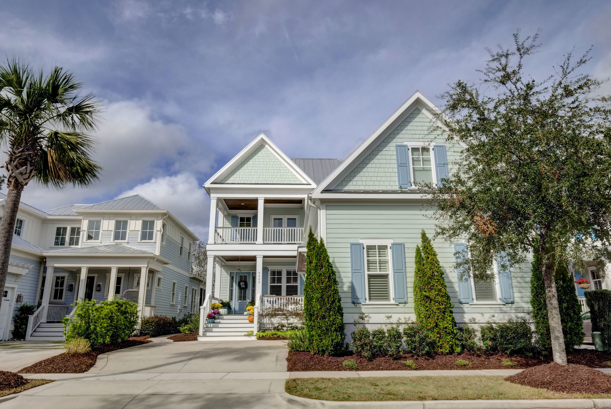
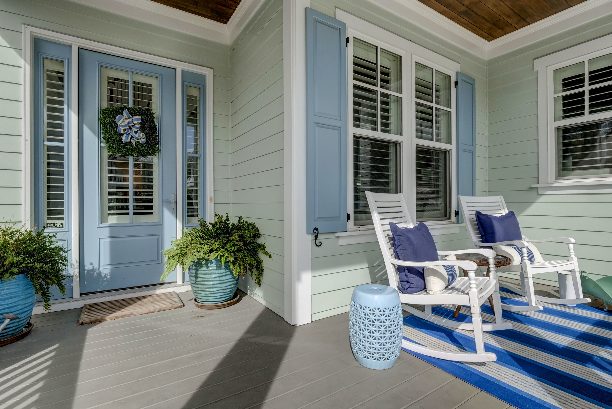
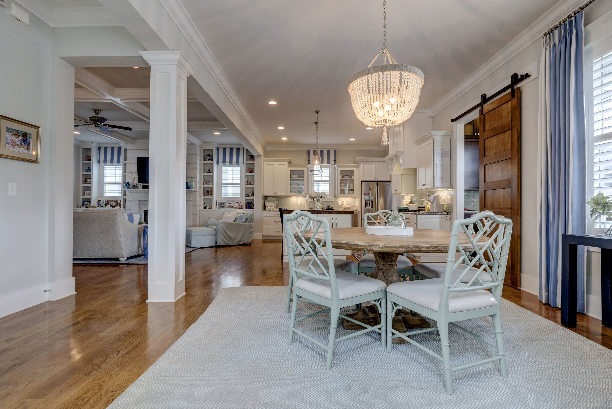
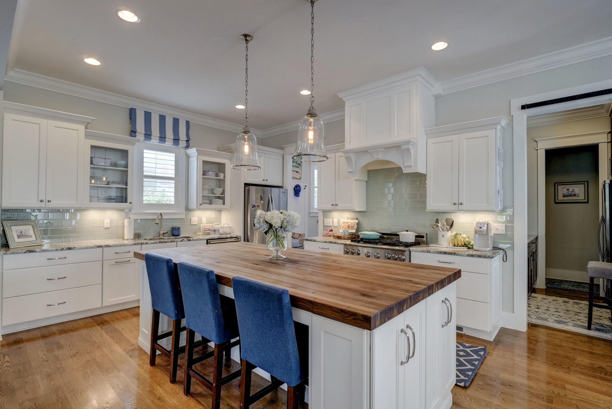
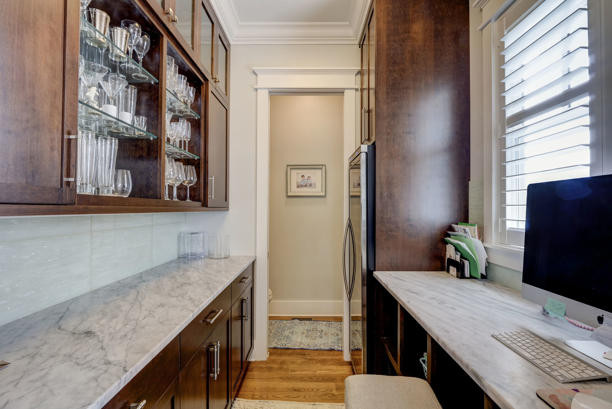
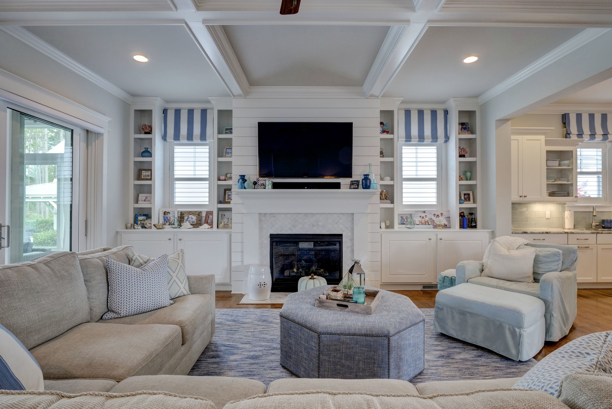
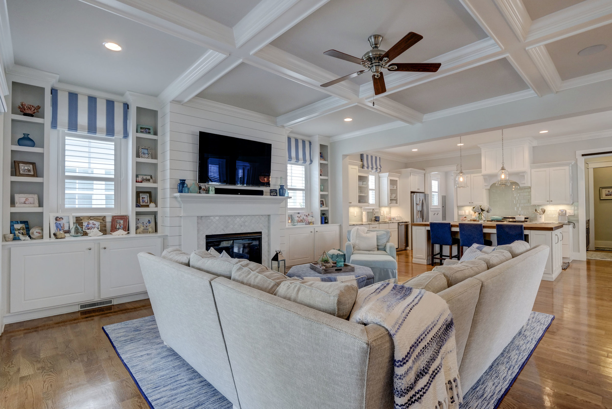
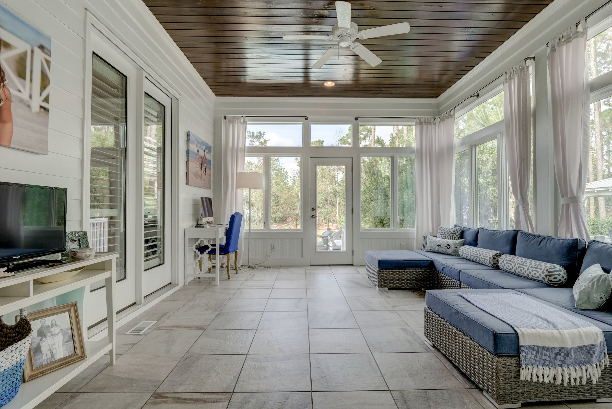

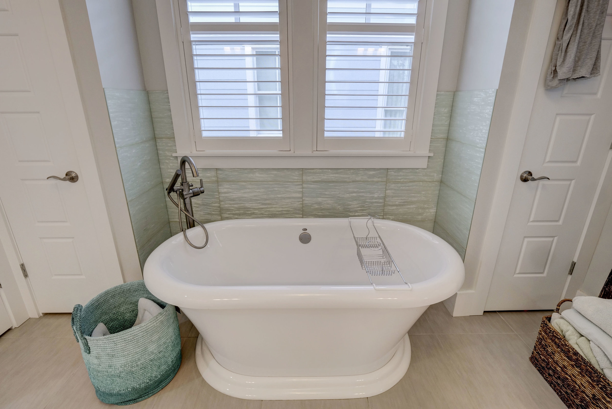
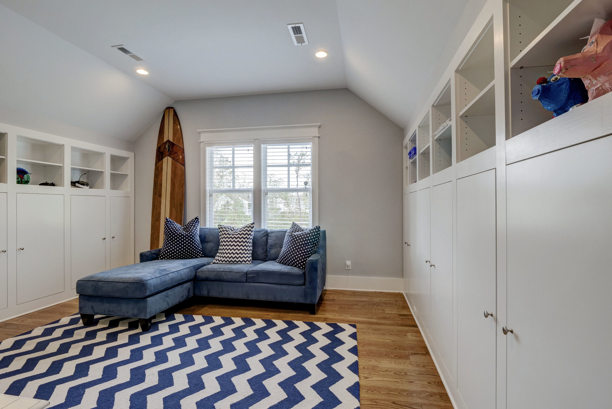
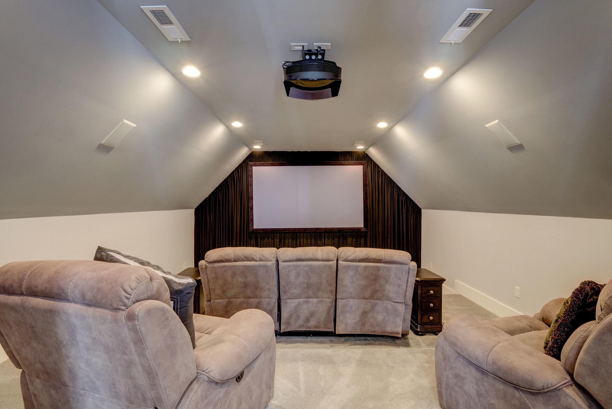

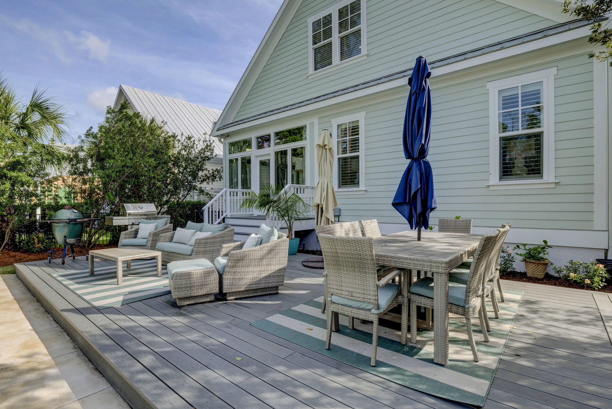
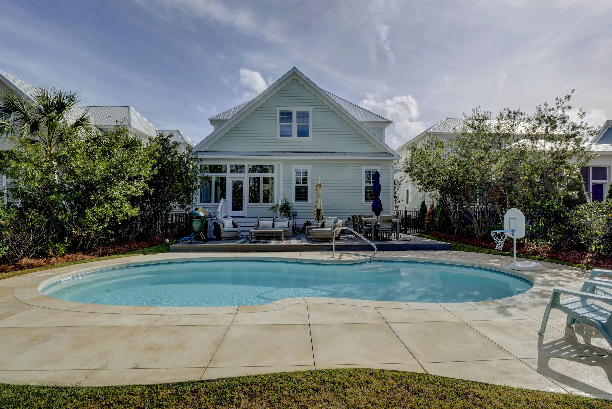
You'll instantly fall in love with this amazing home in desirable Parkside at Mayfaire close to everything! This 4 bedroom 3.5 bath Charleston style home boasts some incredible interiors including a spacious gourmet kitchen with six burner gas range and butcher block island perfect for any cook! Beautifully maintained and decorated this southern beauty has hardwoods in the living areas, natural gas fireplace with surrounding shiplap & built in's in the great room, coffered ceilings, wine room, home theater, and more! You'll love the floor plan with a first floor master suite complete with a stunning master bath and custom closet system, light filled sunroom great for entertaining, laundry room, and mudroom/drop zone perfect for all those everyday items. Upstairs three other bedrooms await you along with an alternate living space and home office/playroom with ample custom built in storage. Situated on one of the largest lots in Parkside this southern charm has so much to offer! Outdoor living is second to none with double porches, an inground saltwater pool, and a fully fenced yard that backs up to a conservation area great for privacy accompanied by gorgeous landscaping! Hop on your bike to Wrightsville Beach or take a walk to shopping and dining in Mayfaire. This is a unique opportunity to own a wonderful Parkside home equipped with a pool at an unbelievable value! Don't miss out! Your dream home by the beach is waiting for you!
For the entire tour and more information, please click here.
1712 Softwind Way, Wilmington, NC, 28403 -PROFESSIONAL REAL ESTATE VIDEO AND AERIAL PHOTOGRAPHY
/Enjoy the Coastal Lifestyle with your own private dock and boat lift. Located in a cul-de-sac of the waterfront community of Sounds Edge at Bradley Creek. High .59 acre lot. 4 BR/4.5 BA with first floor master. Renovated kitchen and open floor plan. Many custom touches, including crown molding, built-ins, hardwood floors, tile, granite, deep claw foot tub and more. Relax in the sunroom overlooking the yard and marsh or on the back porch and enjoy gorgeous sunsets. 27x20 game room on ground floor features full bath, mini refrigerator, ice maker and sink.
For the entire tour and more information on this home, please click here.
624 E Ridge St, Rose Hill, NC 28458 - PROFESSIONAL REAL ESTATE PHOTOGRAPHY
/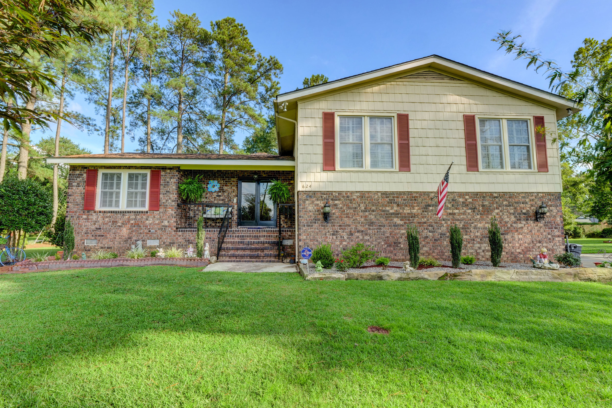
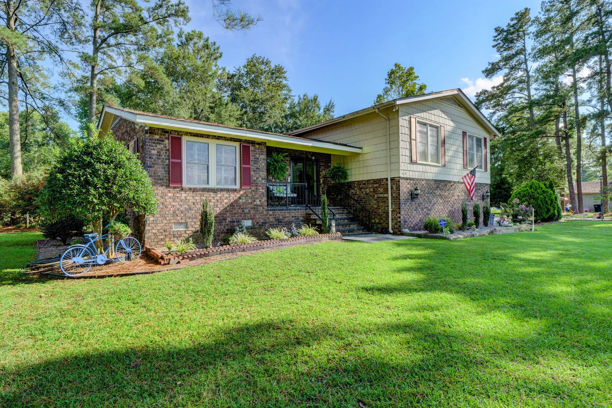
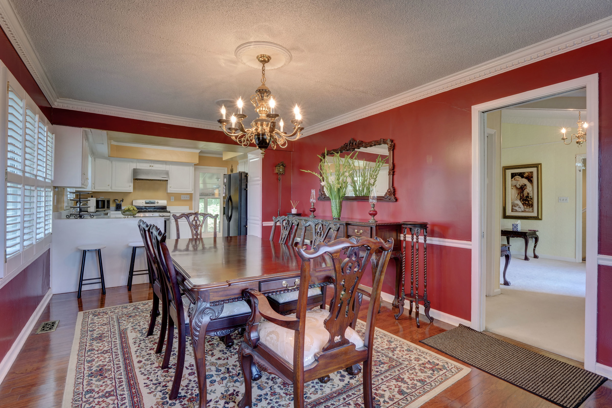
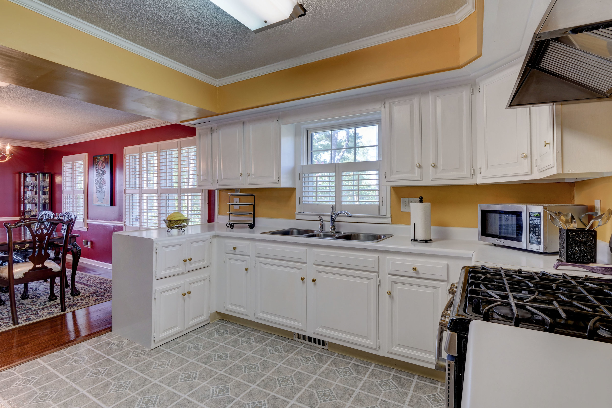
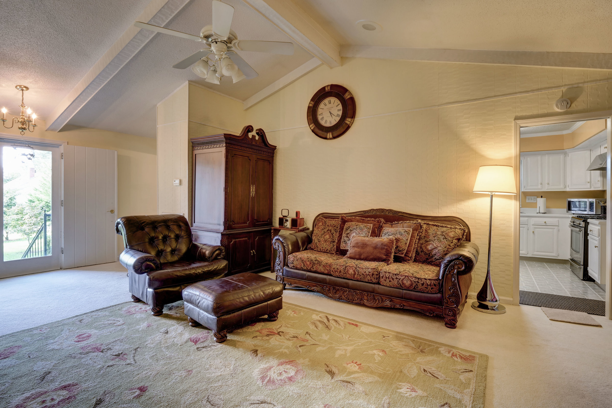
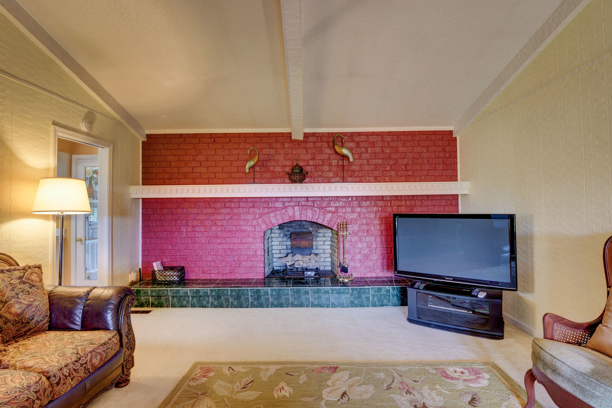
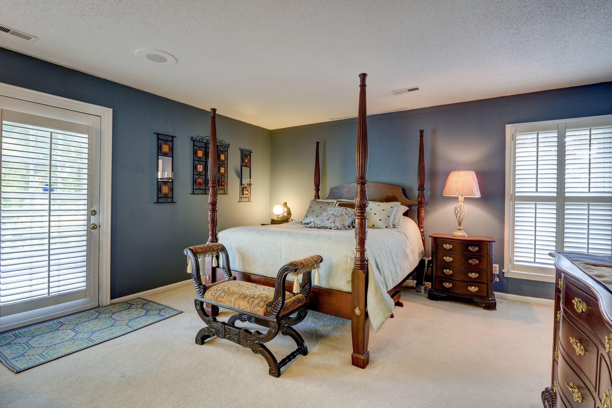
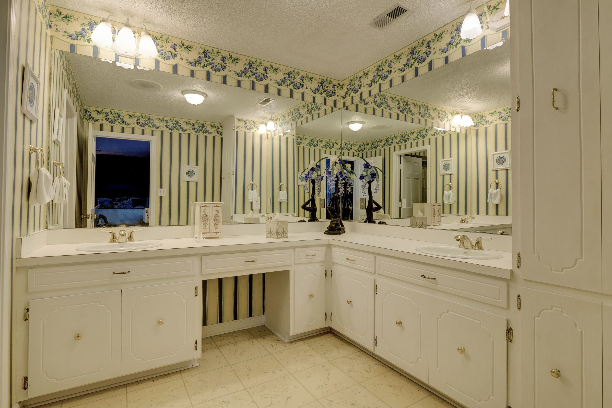
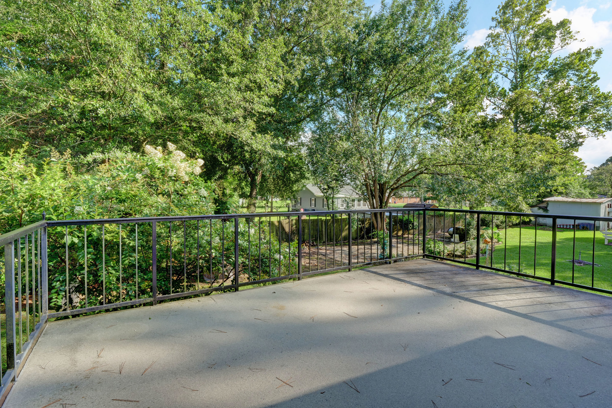
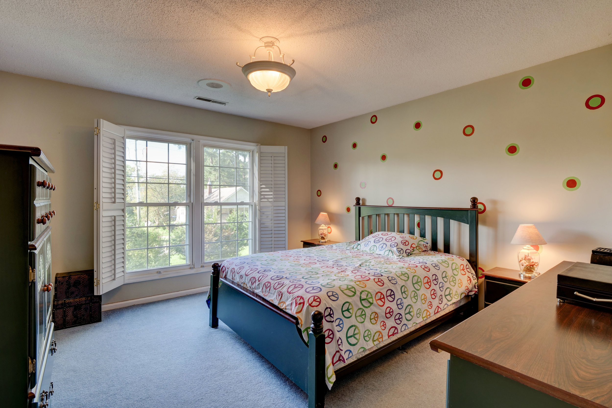
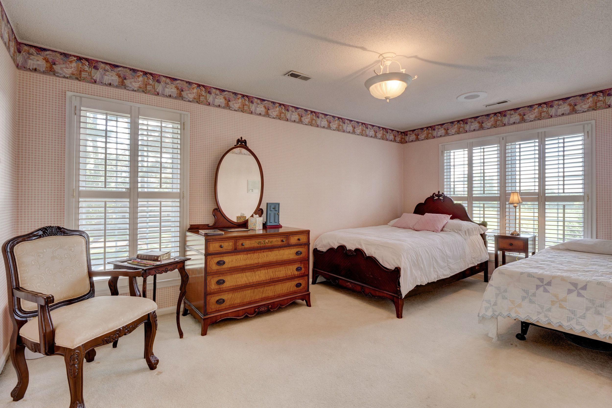
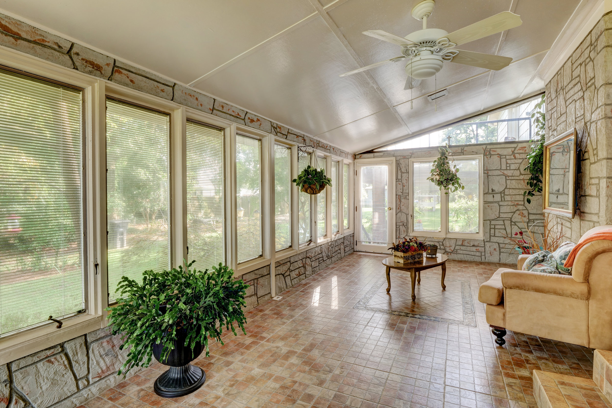
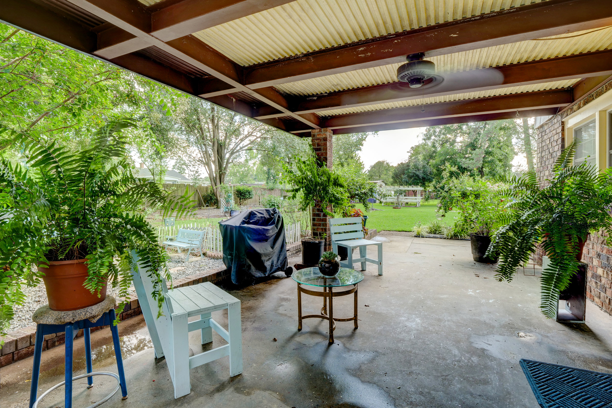
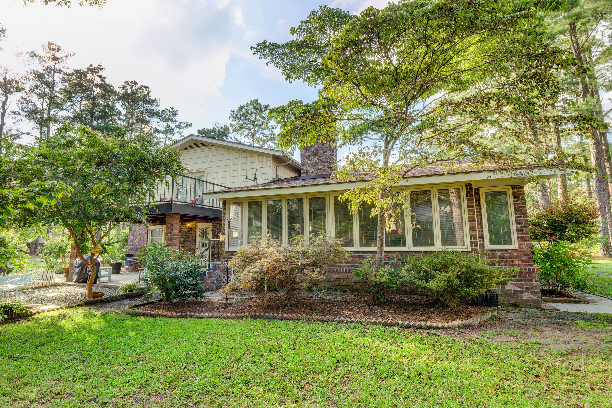
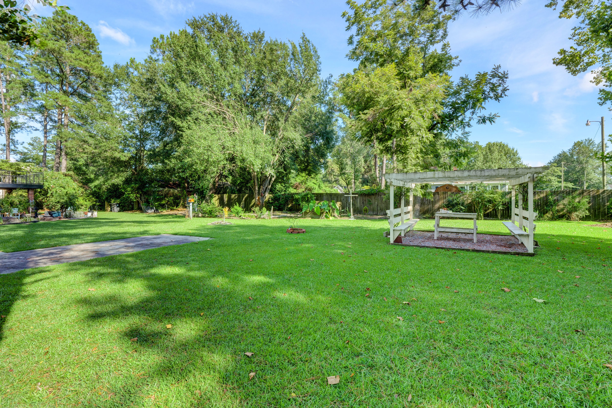
Beautiful split-level single family home in southwestern Duplin County. Has brick-accents, covered front entry and attached garage. The large living room upon entry offers vaulted ceilings, gas log fireplace. Formal dining room with plantation blinds, kitchen with breakfast bar, family room, and rear sunroom round out the common area. All three bedrooms are on 2nd level. Master suite includes walk-in closet, attached bath with 2 vanities, ample cabinet storage, shower, enclosed commode, and private access to 14x18'' balcony overlooking backyard edged with mature trees. Additional bedrooms share full bath in hall. Outdoor space includes covered patio, landscaped beds, garden, and picnic table with pergola.
For the entire tour and more information, please click here.
341 Shackleford Drive, Wilmington NC, 28411 - PROFESSIONAL REAL ESTATE PHOTOGRAPHY
/Top notch craftsmanship in this lovely Porters Pointe home. This large open floor plan offers a 4bedroom, 3 bath with many highly desired upgrades. A large enclosed Sunroom with telescope sliding doors to offer years of relaxation and enjoyment. Other superior features include a fully enclosed backyard with decorative wood fencing that surrounds a lawn that will impress. A natural Gas fireplace, rocking chair front porch, hardwood stair treads, custom built in's and 5'' hand-scraped wood flooring throughout, are just a few of the many desired features. Porters Pointe offers a swimming pool and is conveniently located to nearby shopping and just a short drive to Wrightsville beach. Schedule your showing today- This is a MUST SEE!
For the entire tour and more information, please click here.
406 Caroline Sanders Way, Holly Ridge, NC 28445 - PROFESSIONAL REAL ESTATE PHOTOGRAPHY /
/Relax on the front porch overlooking Star Gazers Pond before entering ''The Lure'' by Logan Homes located in the beautiful resort style community of Summerhouse On Everett Bay. This well planned 2,400+ heated sq. ft. home featuring 3 bedrooms and 3 baths, has great features: a master suite with an en suite spa bathroom and walk-in closet, casual dining and kitchen opens to the the living-room with built-ins around the fireplace. The second level features a loft with a full bathroom and additional storage. Other features include a study, glass enclosed back porch , and outdoor patio.
For the entire tour and more information, please click here.
803 Colonial Drive, Wilmington NC, 28403 - PROFESSIONAL REAL ESTATE PHOTOGRAPHY
/Located in the heart of Forest Hills, this beautiful and well-maintained 3 bedroom, 3 bath traditional colonial home is situated on .54 acres. It features the best of indoor-outdoor living with both a slate porch and a brick patio overlooking a fully fenced-in yard including a large storage shed and an adorable matching playhouse. Inside this wonderful home boasts hardwood floors, formal living and dining rooms, den, sunroom, an eat-in kitchen with granite countertops and stainless steel appliances, and a large updated master suite with travertine floors, vanity and shower. Opportunity to readily convert first floor den into fourth bedroom, as desired. For anyone looking to for a central location near Whole Foods, New Hanover Hospital, or Cape Fear Country Club, this home is a must see!
For the entire tour and more information on this home, please click here.
1247 Great Oaks Drive, Wilmington, NC 28405 - PROFESSIONAL REAL ESTATE PHOTOGRAPHY
/Perched on a high bluff in the gated waterfront neighborhood of Landfall, this home overlooks the Intracoastal Waterway, Wrightsville Beach, and the beautiful Temple Garden. Over 6000 square feet of very comfortable living, this bright and sunny home has both first and second floor master bedrooms, additional three bedrooms with baths, a gourmet kitchen, an office, sunroom, living room, parlor, den, breakfast room, entertainment room, 3 fireplaces, and enormous closets. The outdoor living space is breathtaking with a covered back porch overlooking a beautiful pool, gardens, and the waterway. While in the heart of Landfall, this property is close to the beach, shopping and dining.
For the entire tour and more information on this home, please click here.
202 Castle Street, Wilmington NC, 28401 - PROFESSIONAL REAL ESTATE PHOTOGRAPHY - MATTERPORT VIRTUAL TOUR
/Enjoy the Wilmington Downtown lifestyle and your beautiful home located on ''Hannah's Corner''. The quaint brick lined streets beckon the pitter patter of passersby and the close knit neighbors walking by saying hello on breezy afternoons! Enjoy the benefits of being across the street from the Historic area of town without the restrictions of the District. This home has been through an extensive application process of being recognized by The Historic Wilmington Foundation. ''The Blake House'' was built in 1912 for John William Blake (1884-1933) and is a two-story, frame, Neoclassical Revival style residence. Your home sits beautifully on this corner lot on Castle and 2nd streets and boasts a rocking chair wrap-around front porch. Cont... As a bonus, your home is sited on not one but 3 parcels. Where in downtown Wilmington are you to find a home with room to grow? The extra vacant lot, which has recently been acquired, offers the opportunity for a carriage house, pool or additional gardens. The extra lot can be accessible through the existing brick fenced gardens or through the alley access in the rear of the property. The interior of the house displays a paneled entrance hall and closed string staircase with newel posts and square balustrades. Hardwoods, 4 decorative fireplaces and all formals. Some lighting fixtures are original to home home. A private walk in pantry gives you the extra storage that you come to expect. Spanish handmade tile floors in the Sunroom/Den, Breakfast room and Kitchen. The kitchen boasts two rooms both with butcher block countertops, sinks, tile backsplash and farm sink. Your second floor accommodates 2 bedrooms with 2 baths and a third room without a closest that is being used as an additional bedroom. The master suite has a second floor exterior porch, interior sunporch or hobby area and a grand walk-in closet. The master bath was added to the home and is a sight to be seen for a 1912 home! Last but not least, enjoy your private walled garden with custom plantings and a wired Hobby or artist's studio! Fireplaces are Decorative and Not Working.
For the entire tour and more information on this home, please click here.
606 Salo Street., Wilmington, NC, 28411 -PROFESSIONAL REAL ESTATE PHOTOGRAPHY
/