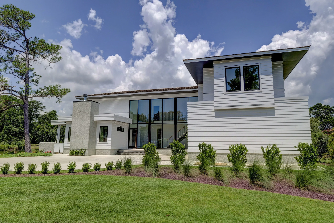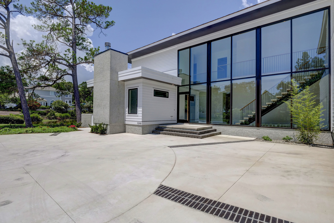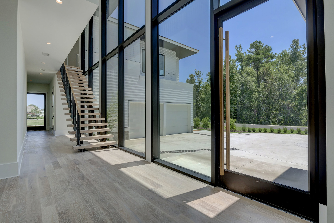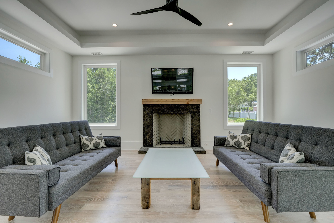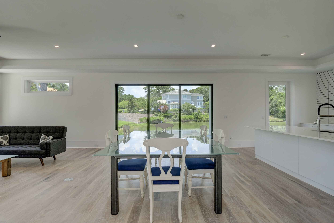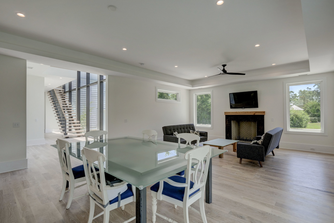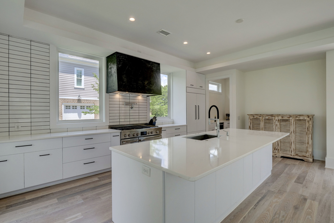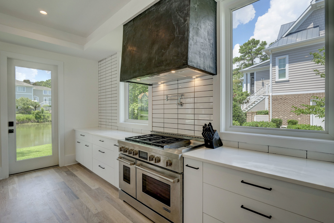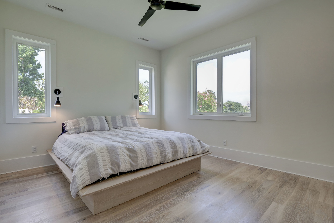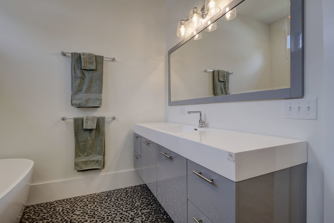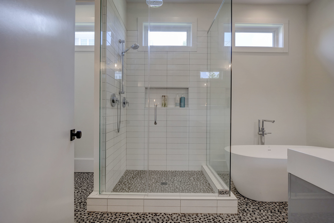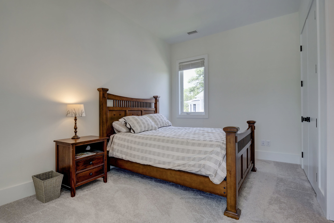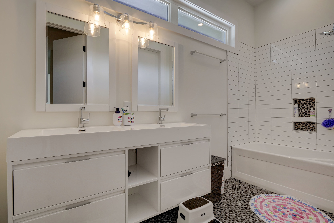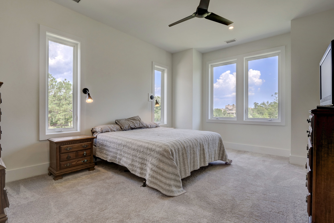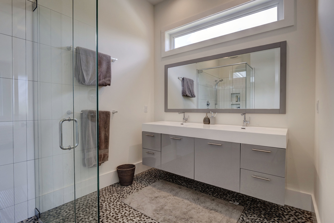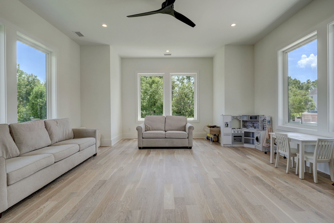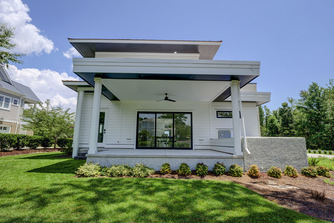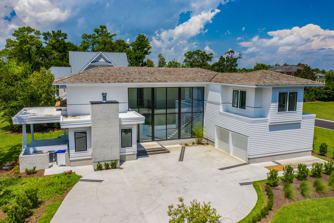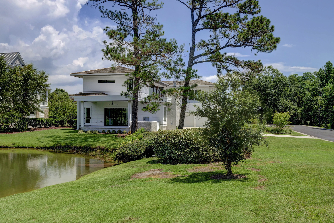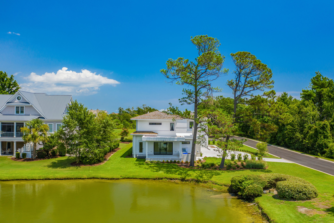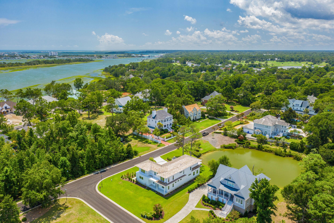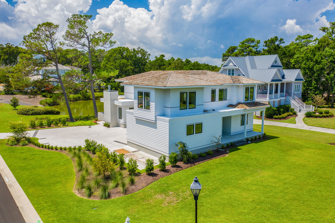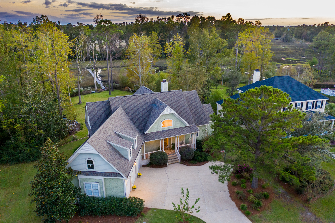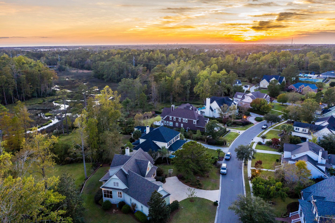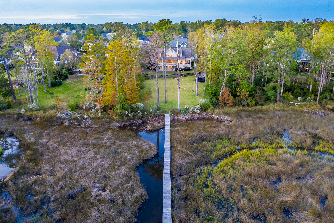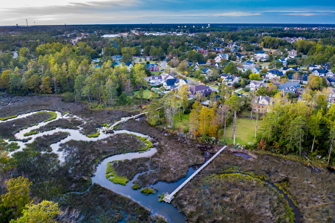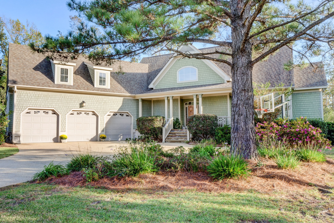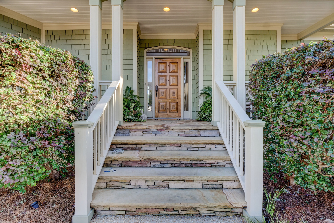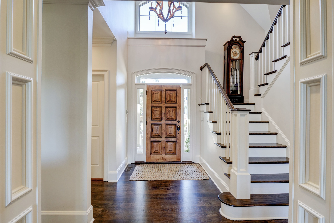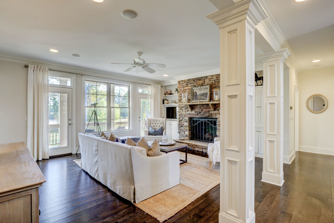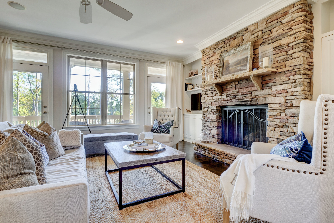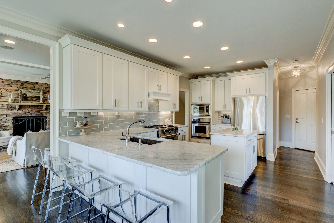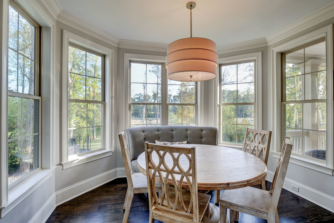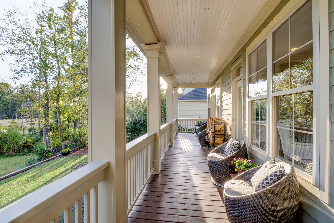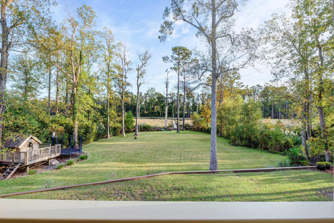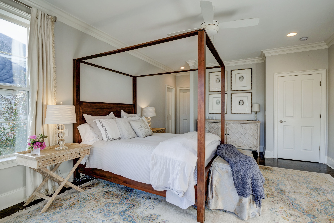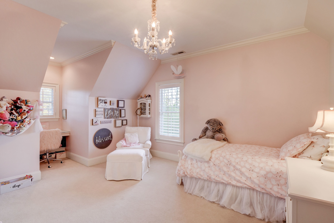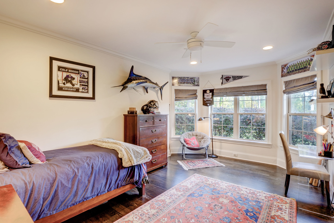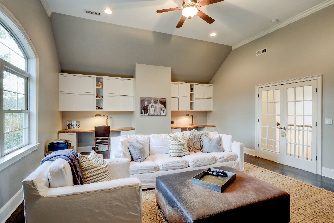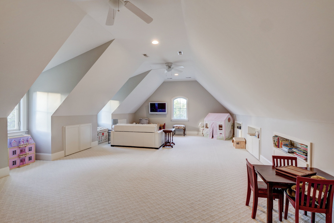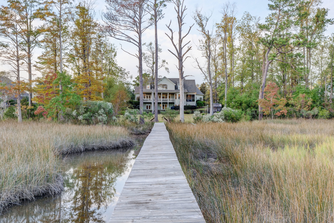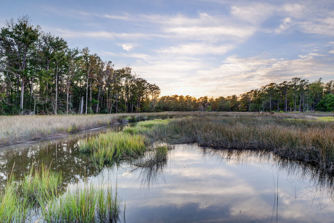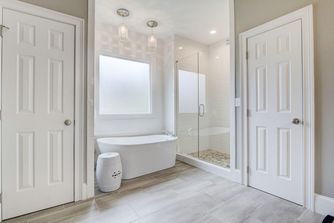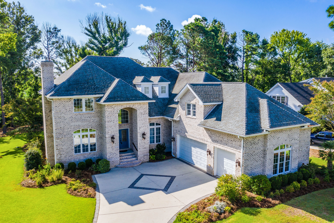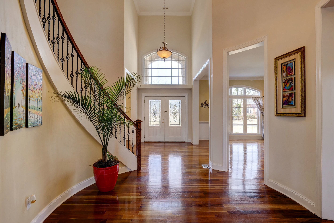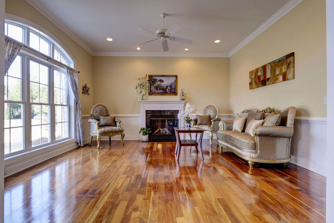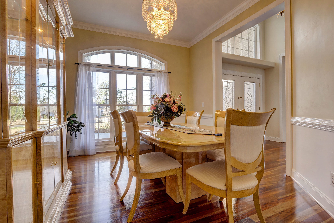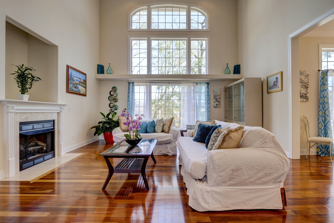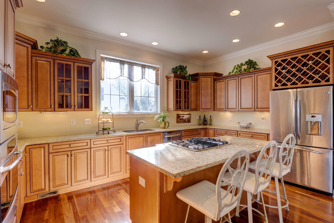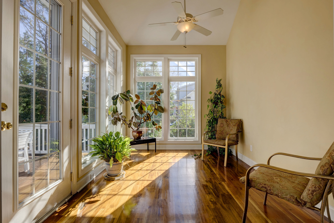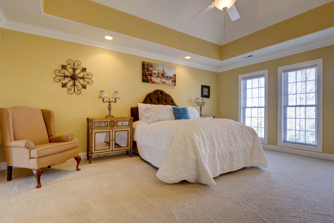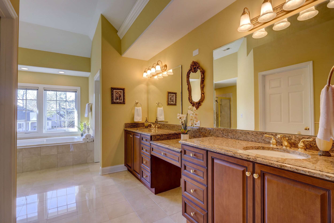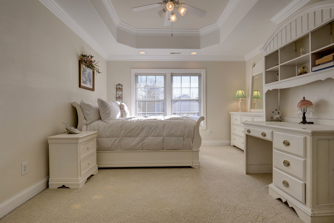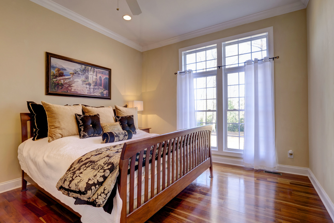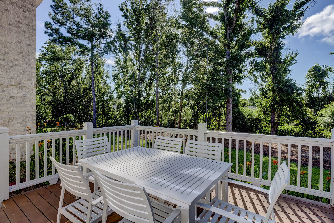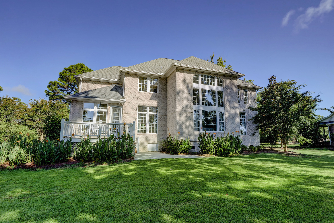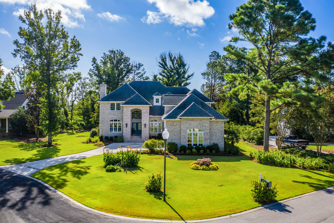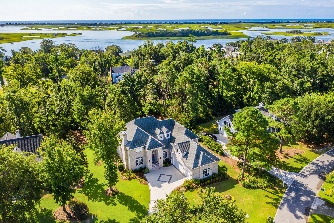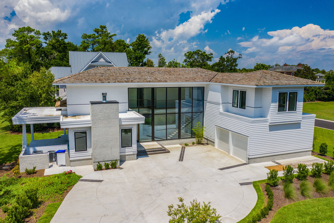8420 Fazio Dr, Wilmington, NC 28411 - PROFESSIONAL REAL ESTATE PHOTOGRAPHY / AERIAL DRONE PHOTOGRAPHY
/Spectacular 2 story cedar shake home in the sought after gated and golfing community of Porters Neck Plantation. Home has been creatively and beautifully renovated and includes top end finishes and appliances. Walls have been removed to enjoy a more open floor plan. Improvements include: new roof, exterior shakes, gutters, flooring, carpet, windows, interior and exterior painting, kitchen, baths and much more. Be sure to see the list of improvements/replacements in the documents section. The bonus room is tastefully done and has a wet bar. Perfect for entertaining or media room. The large cement deck overlooks an exquisitely landscaped yard and expansive view of the golf course. Homeowner enjoys deeded water rights to the Intracoastal Waterway including picnic area, dock and boat ramp, Memberships to the Porters Neck Country Club are available. Amenities include dining, pool, pickleball, tennis, fitness center and golf. New elementary school very close by. Easy access to Interstates 140 and 40. This is a MUST see property inside and out!
For the entire tour and more information, please click here.
8732 Champion Hills Dr, Wilmington, NC 28411 - PROFESSIONAL REAL ESTATE PHOTOGRAPHY / AERIAL DRONE PHOTOGRAPHY
/Situated on a corner lot and within immaculately maintained landscaping, this elegant custom-built brick home is located in the highly desirable and upscale waterfront gated community of Porters Neck Plantation with a 4-star rated Tom Fazio designed golf course.This gorgeous property is being offered below the recently appraised value. As you enter the house to a grand two-story foyer with a winding staircase and wrought iron spindles flanking the entrance, you immediately notice the gleaming rich hand-finished mahogany floors installed with Silent Technology. On your left side is situated a den with the first of two fireplaces, and a formal dining room on your right. The focal point of the formal dining room is the beautifully custom-cut crystal chandelier. A remarkable living room with an arch and triple wide window which features a custom mantel over the second fireplace, opens to a breakfast nook and a delightful sunroom overlooking the deck and a private backyard. A Gourmet kitchen will please even the most discerning chef with its hand glazed cabinets, adequate storage, granite counter tops, stainless steel appliances with a double oven, a gas cooktop, downdraft range, an island, a built-in wine rack, and a large pantry. The first of six bedrooms has a French door and is located also on the main floor right next to a full bathroom. Three large closets and a laundry room complete the main floor. A two-sided balcony on the second floor which overlooks a spacious two-story living room connects to a private and luxurious Master suit with a trey ceiling, and a double door entry leading to a remarkable bathroom with a spa shower with 2 heads, a sitting area, a Whirlpool tub with exquisite marble tile, granite counter tops, and a large walk in-closet in the left wing. The right wing of the house offers three large bedrooms with elegant trey ceilings sharing a full bathroom and an In-law suit with a full bathroom and an office, or this multipurpose area may be used as a man cave with a private gym. Let your imagination guide you. This prestigious property also has a back staircase for a growing family, as well as a 3-car garage with a workshop. Soft architectural features; such as rounded corners, flow through the home while wrapped in a sturdy 2x6 frame and an all-brick exterior are beyond the quality you would expect! The home has also a conditioned crawl space. Enjoy a short walk to the community Intracoastal Waterway dock and boat ramp or join the Porters Neck Country Club for use of their amenities; such as tennis, pickleball, golf, a four lane Junior Olympic adult lap pool, a six lane family pool, fitness services with exercise classes, personal training, massage therapy, wellness seminars, junior programs and camps or social events; to include fine dining in the newly renovated ballroom. This is southern living at its finest!
1208 Pembroke Jones Dr, Wilmington, NC 28405 - PROFESSIONAL REAL ESTATE PHOTOGRAPHY / AERIAL PHOTOGRAPHY
/1208 Pembroke Jones Drive, Wilmington NC
Landfall-spectacular contemporary new construction located just off the Intracoastal Waterway and overlooking one of Landfall's tranquil ponds. This 4300 square foot residence offers abundant natural light through it's two-story lateral wall of glass. The open floor plan features a state-of-the-art kitchen overlooking the expansive great room and covered porch. With 5 bedrooms, 4 full and 2 half baths, this home also includes an over-sized two-car garage, office and huge bonus room. Amenities include first & second floor master suites, cedar roofing, low maintenance fiber board exterior, tankless on-demand hot water, full foam insulation throughout, floating stairs, cabinetry and quartz counter tops.
For the entire tour and more information, please click here.
