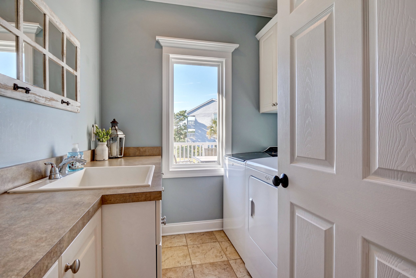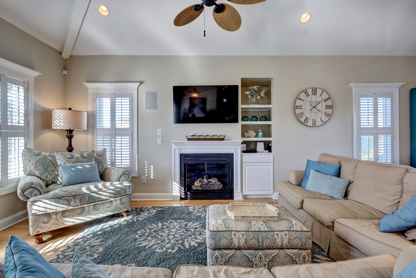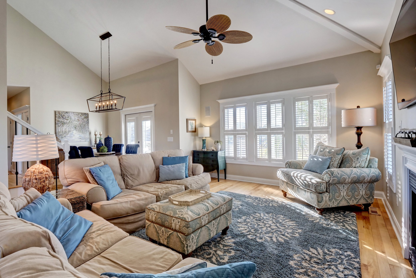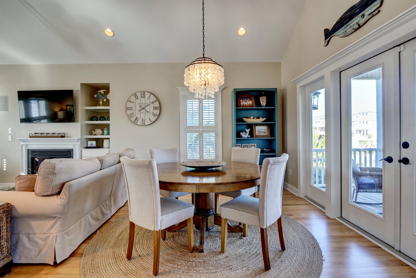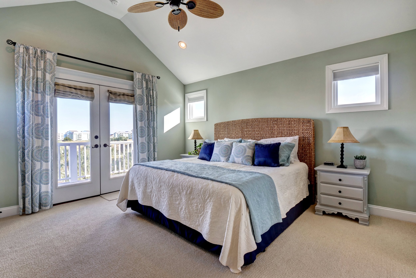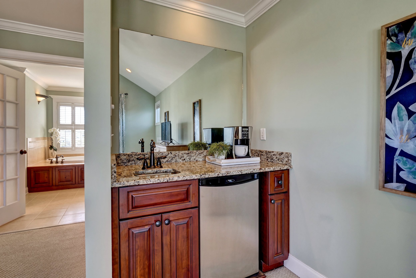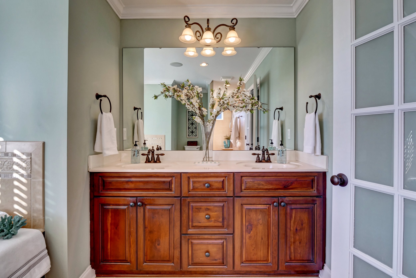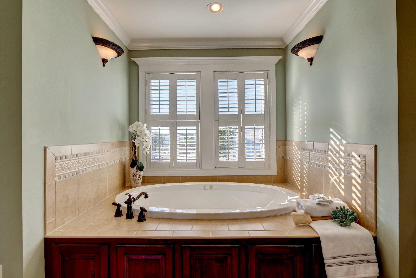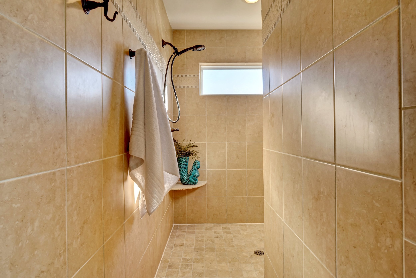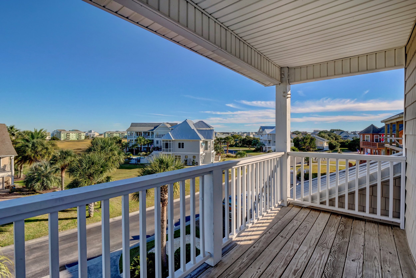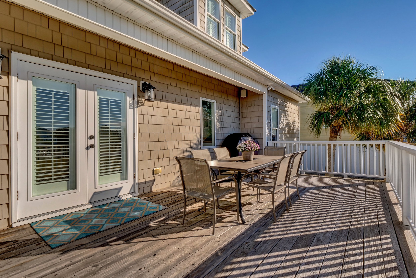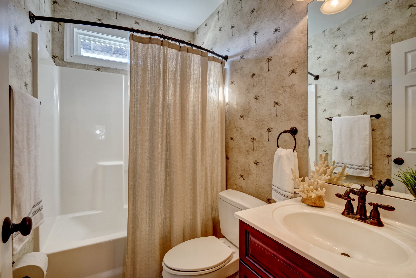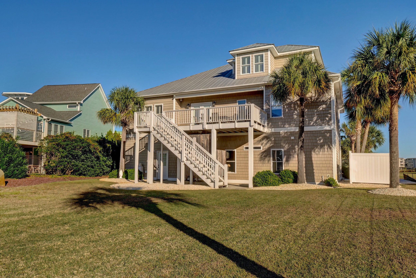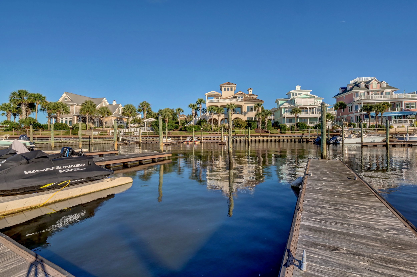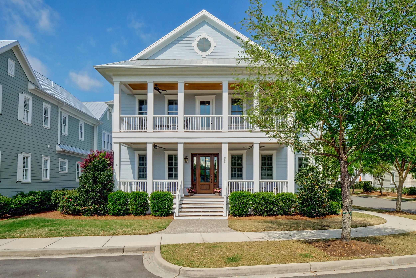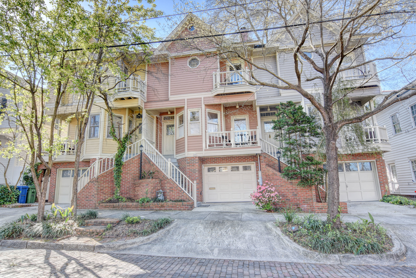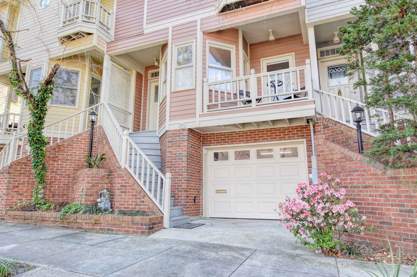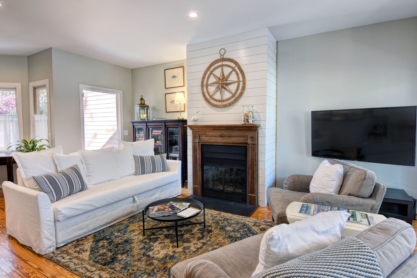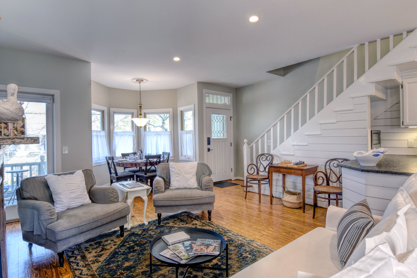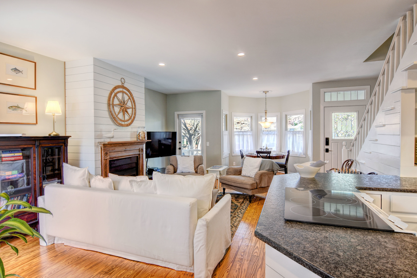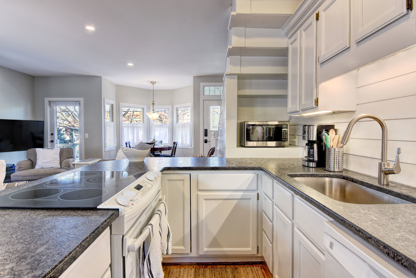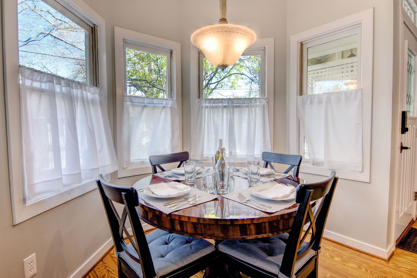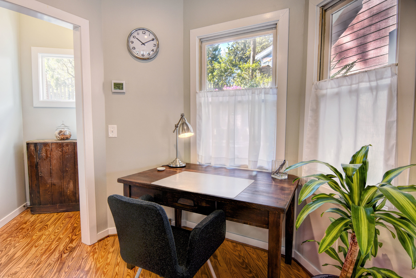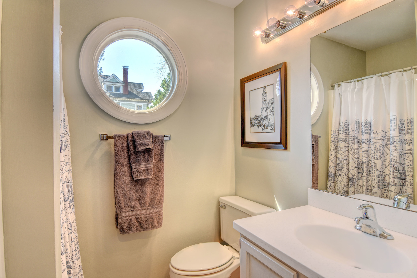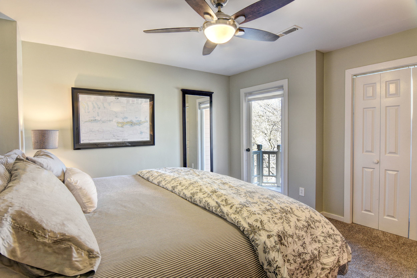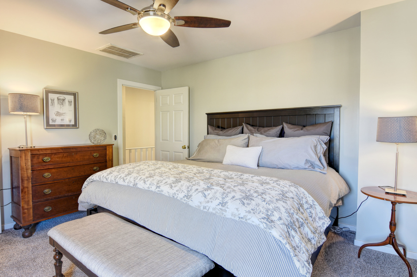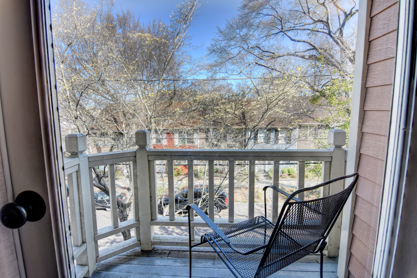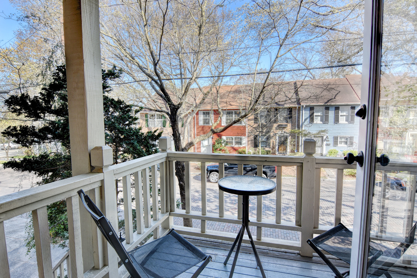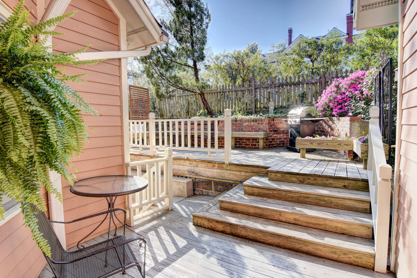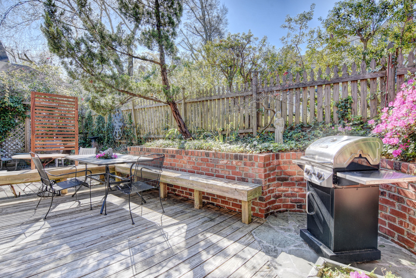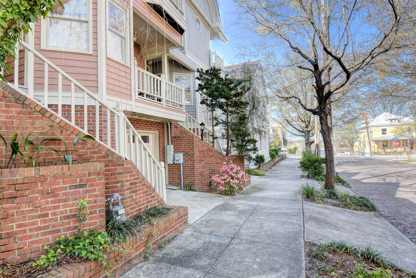900 Striking Island Dr, Wilmington, NC 28403 - PROFESSIONAL REAL ESTATE PHOTOGRAPHY
/900 Striking Island Drive
Charm and character await you in this beautiful, meticulously maintained home located in the picturesque community of Autumn Hall. Expansive two-story covered porches along the front of the home provide lovely views of the community lake, perfect for enjoying a morning coffee or evening cocktails with friends and neighbors. Step inside and enjoy the open floor plan of this custom home by North State Builders showcasing an elegant entry foyer and stately office with coffered ceilings. Accentuating this spacious open living room, kitchen and dining space are detailed features such as coffered ceilings, trendy shiplap, impressive custom built entertainment center, wainscoting, 5' sliding barn doors, bead board kitchen and dining ceiling and natural exposed beams in the living room! Built for entertaining, this gorgeous Chef's kitchen offers an expansive center island with raised natural wood bar, walk-in pantry, endless counter space, top of the line stainless appliances featuring a GE Monogram gas range and hood, beverage fridge, and paneled refrigerator which seamlessly integrates custom cabinetry. Urban style dry bar offers a SubZero wine and double drawer beverage refrigerator along with bar stool seating, granite bar top with endless storage cabinetry nestled adjacent to the living room making it easy to entertain guests and family. Along the wall of the bar you'll find a unique, custom porthole window into the outdoor porch. Slide open the doors to the beautiful back porch adorned with a custom stone, wood burning fireplace with gas starter. This porch is good for all seasons with brand new aluminum shutters that can be locked closed to keep the fireplace heat in on a cold winter night or wide open for spring and summer sunshine and barbecues. Down the steps you'll find a fenced in yard with expansive shell finished patios with a built in gas line to your outdoor grill. The elegant 1st floor Owner's suite boasts coffered ceilings, closet with custom shelving, dual vanities and a zero entry tiled walk-in shower. Additional first floor features include a half bath with marble counter and shiplap, tiled laundry room with cabinetry and large drop zone closet right next to the double car garage with plenty of storage space for all your toys. The second level offers two spacious guest bedrooms with a jack and jill bath, a third ensuite guest bedroom an expansive multi-purpose room with half bath that could be a home gym, recreation/media room, or fifth bedroom for overflow guests. This multi-purpose room has soaring vaulted ceilings with beautiful exposed beams adding warmth and character to the space. The upstairs hallway and multi-purpose room have additional insulation in the flooring for noise reduction. Additional features include fresh interior paint and trim throughout, energy efficient insulation, irrigation system, DP50 Windows, Energy Star appliances, tankless hot water heater, walnut hardwood flooring, and so much more! If storage is something you're seeking, you'll be ecstatic to find this home has three different points of entry to a completely floored attic with spray in insulation. Conveniently located minutes from Wrightsville Beach, Mayfaire shopping, five star restaurants, Wilmington's historic district, ILM and 15 mile Cross City Trail providing endless walking and biking opportunities right outside your door. Enjoy Drift Coffee at the main entrance of Autumn Hall providing many choices for breakfast and lunch with indoor and outdoor seating. Autumn Hall is a natural gas community with lit sidewalks, two large ponds, community gardens, large community fireplace, fire pit, playground, pool, tons of green space and mature, lush landscaping.
For the entire tour and more information, please click here.
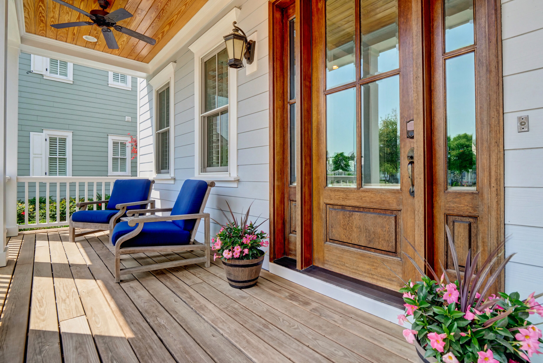

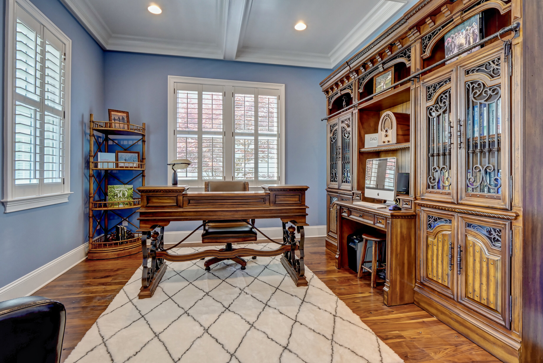
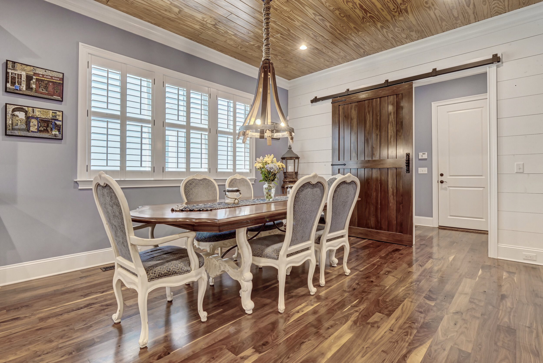

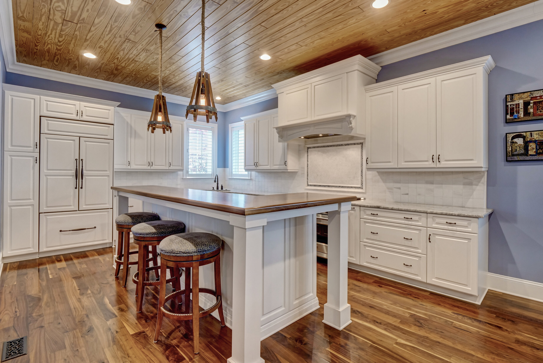



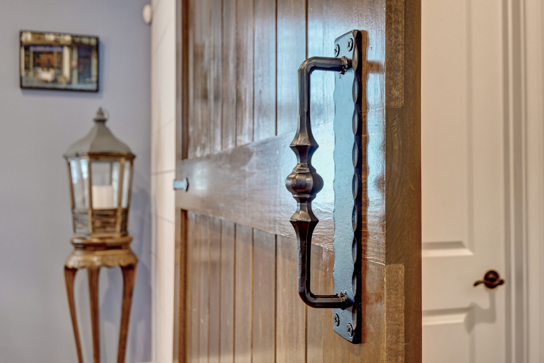

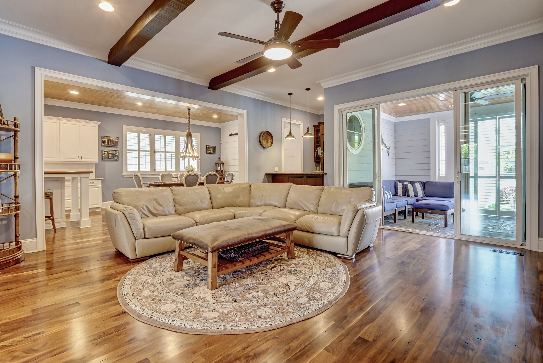
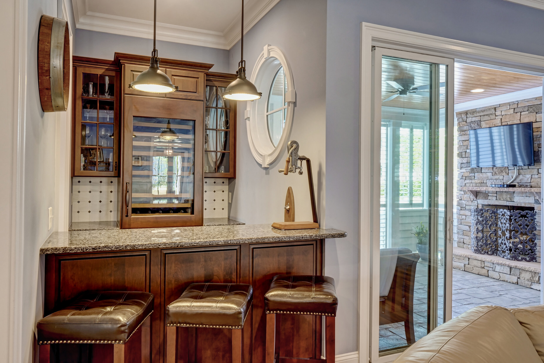
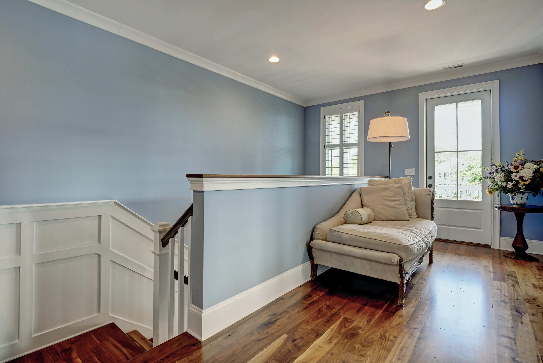
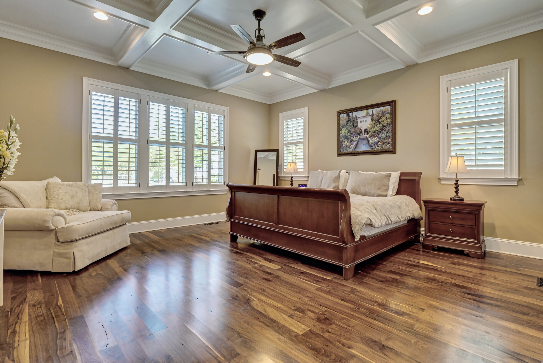

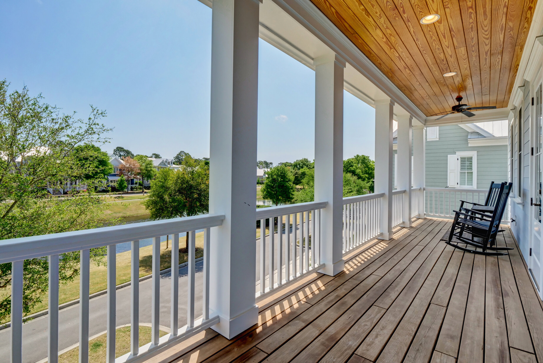

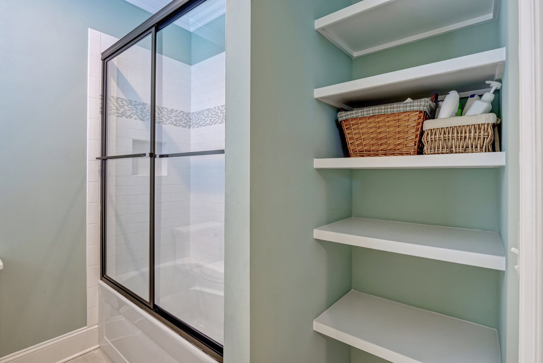
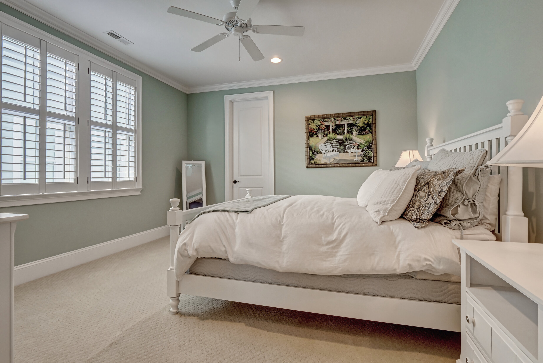
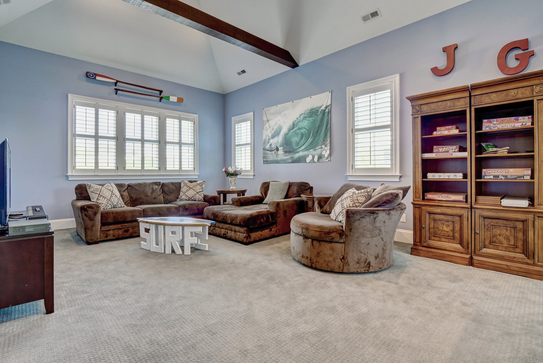
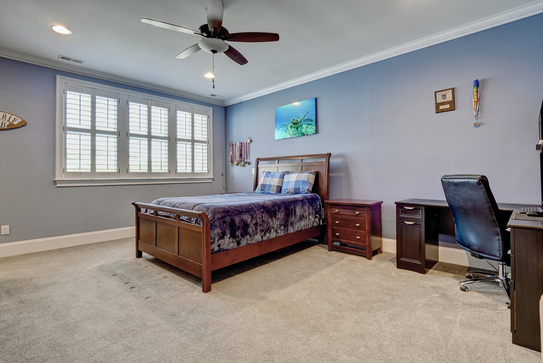
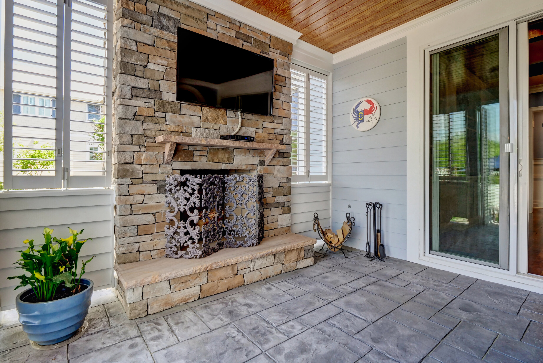
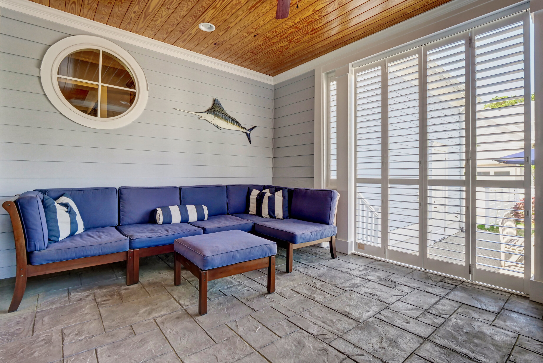
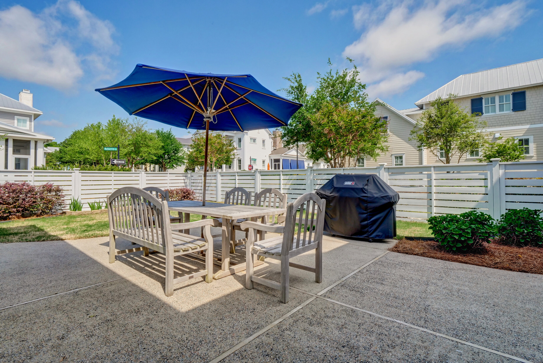
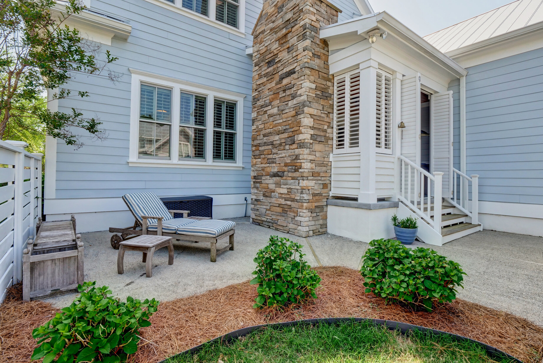
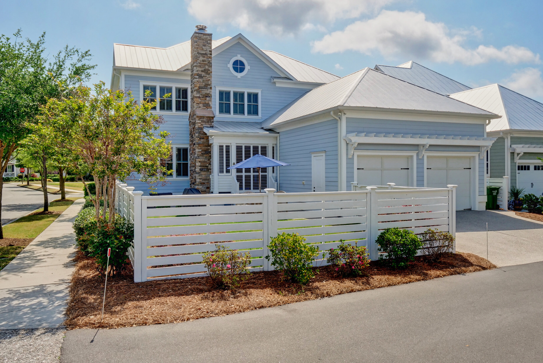
117 Heather Ln, Kure Beach, NC 28449 - PROFESSIONAL REAL ESTATE PHOTOGRAPHY / AERIAL DRONE PHOTOGRAPHY
/


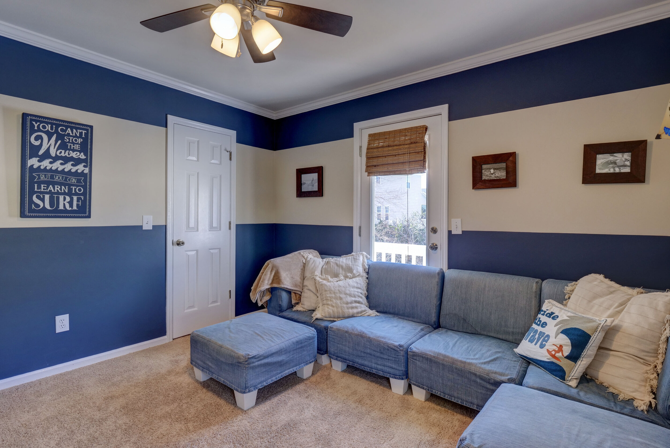
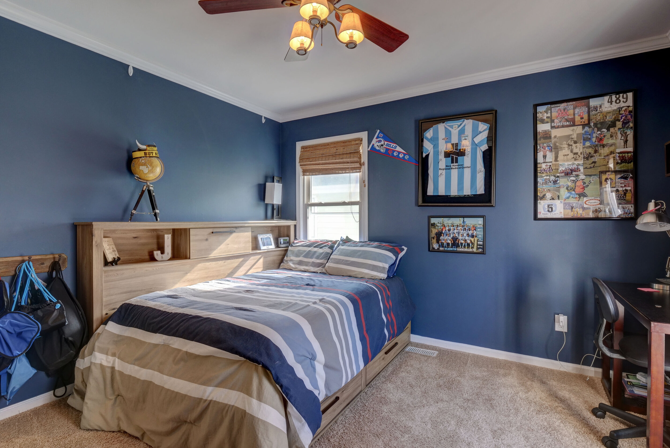
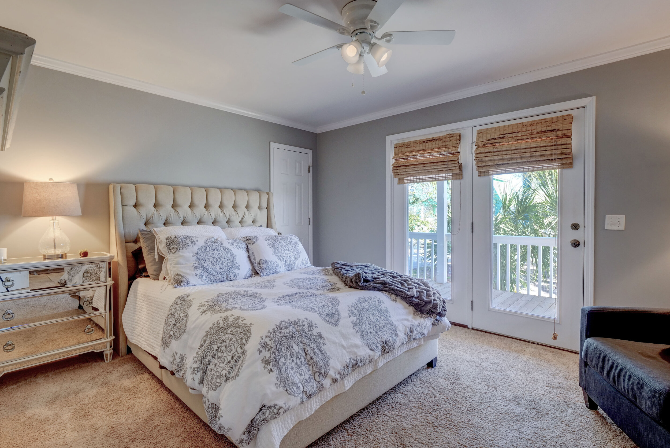
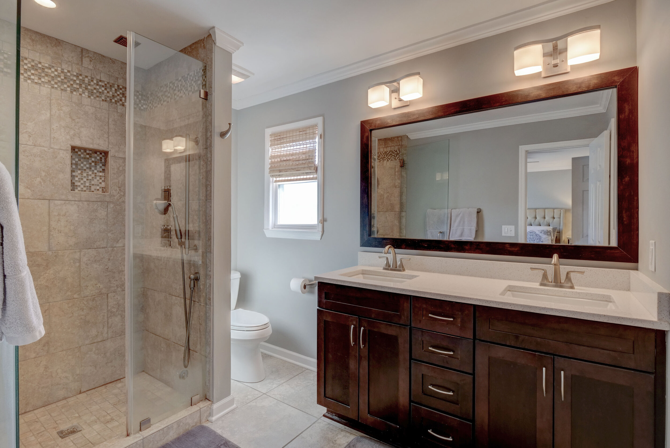
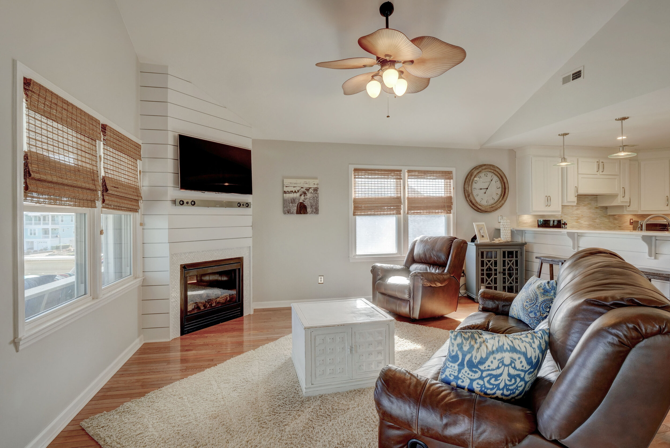

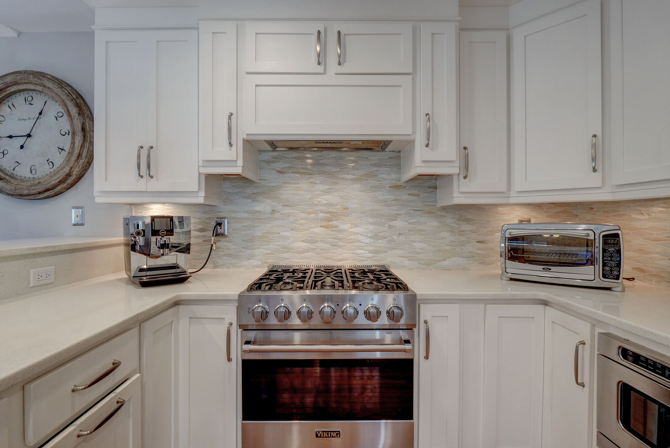
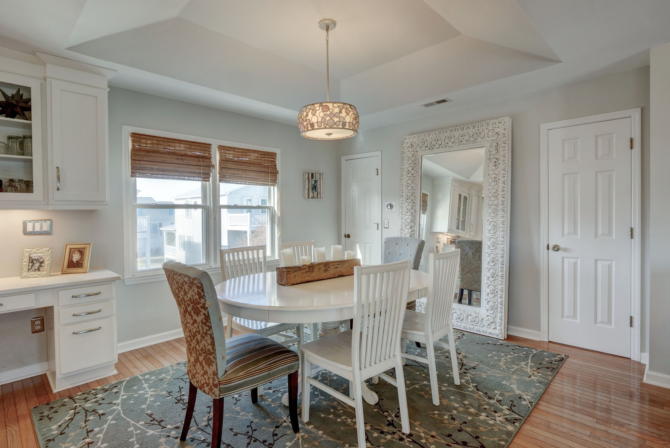
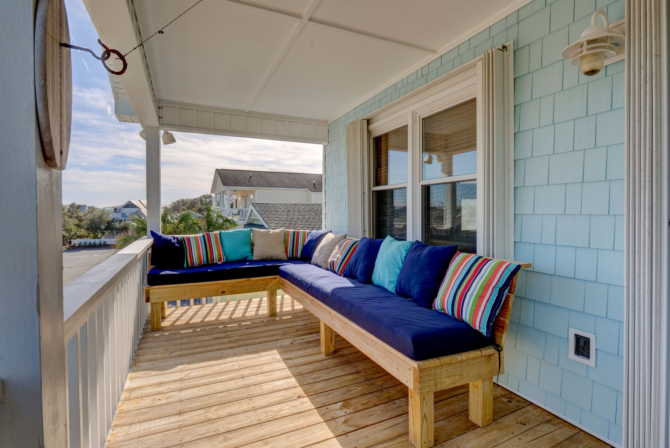
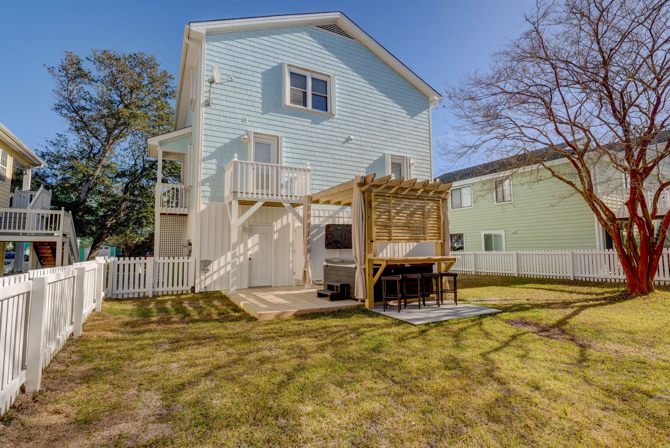
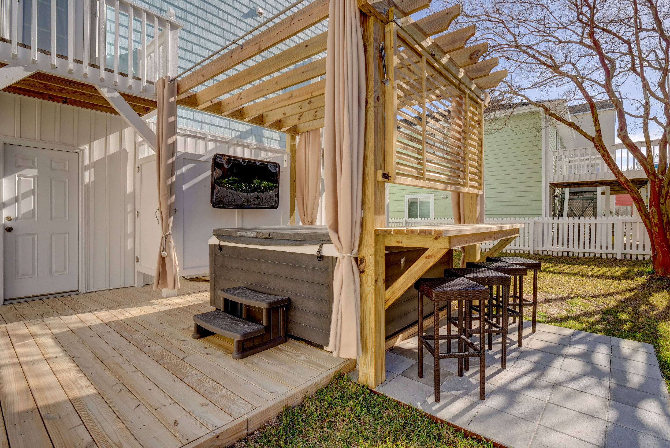
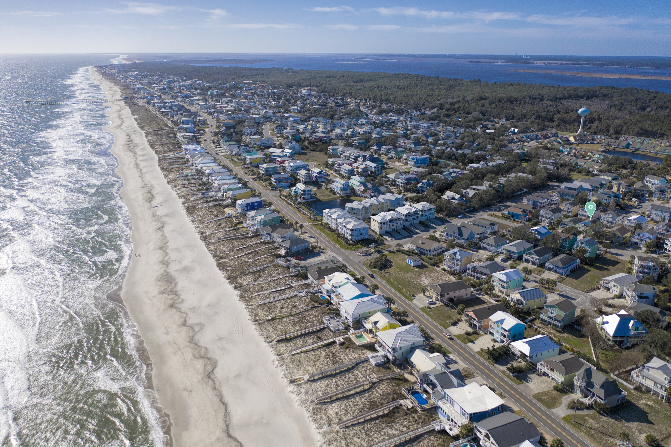
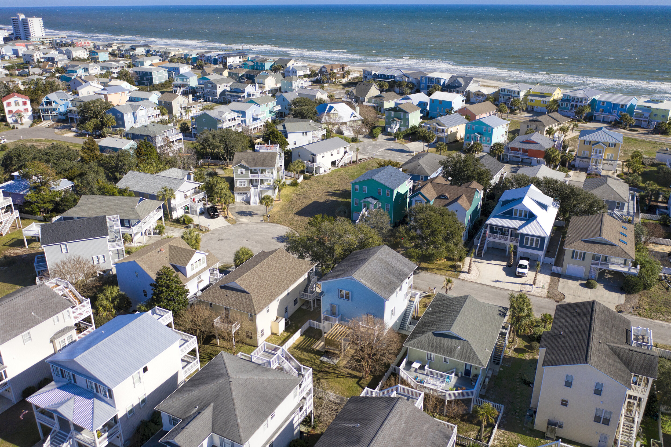
Look no further for the perfect beach house! This updated 3 bedroom, 2.5 bath home is nestled 2 blocks from the beach on a cul-de-sac in sought after Kure Estates neighborhood. This home boasts an open floor plan, accent shiplap trim, gas fireplace, and a fantastic kitchen for entertaining. The cook in you will love the custom cabinets, quartz countertops, tile backsplash, Viking gas range and refrigerator. Enjoy the ocean breezes on the covered front decks with built in seating wile you use the stainless steel grill. Relax in the fenced in backyard with the new hot tub pavilion equipped with outdoor TV, bar and rolling service cooler. Lots of storage in this home plus the two car garage for your beach gear, garage fridge and generator. Fully furnished, including the golf cart, all you'll need is your flip flops!
For the entire tour and more information, please click here.
6225 Chalfont Cir Wilmington, NC 28405 - PROFESSIONAL REAL ESTATE PHOTOGRAPHY / AERIAL PHOTOGRAPHY
/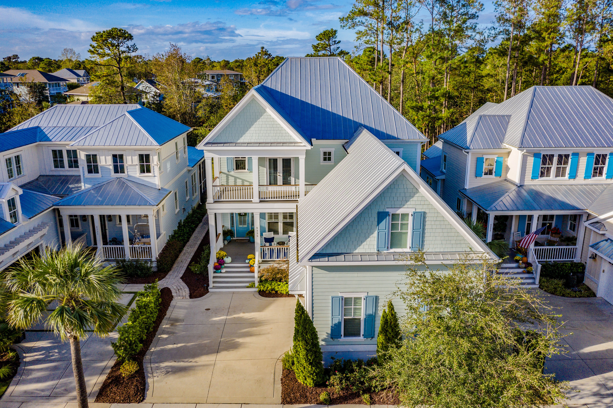

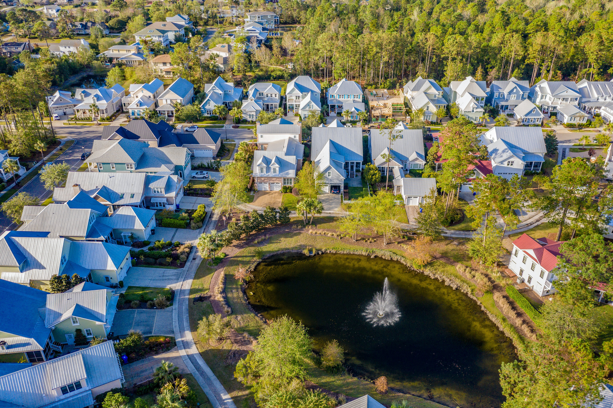
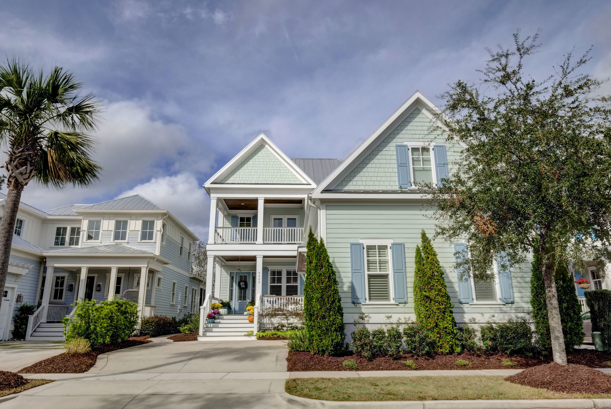
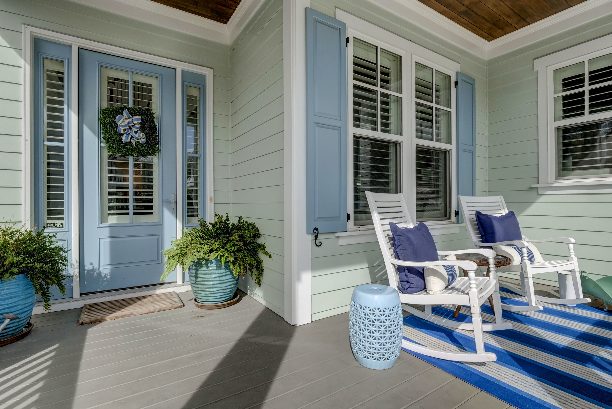
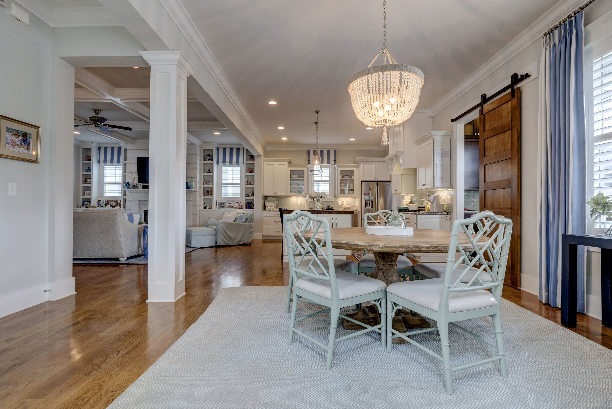
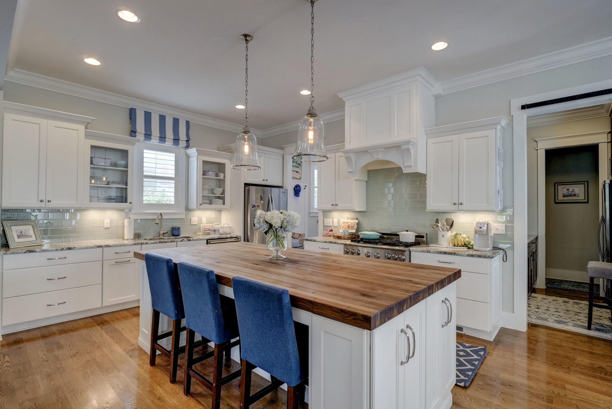
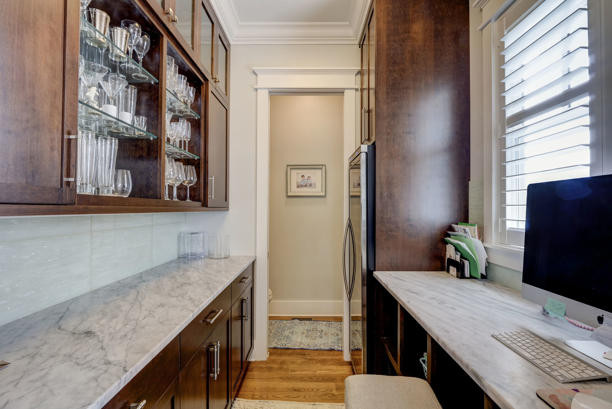
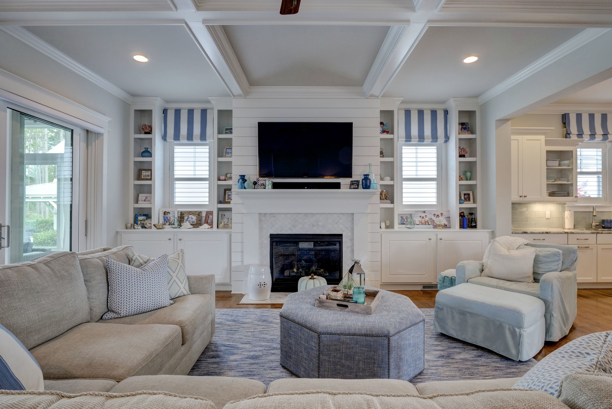
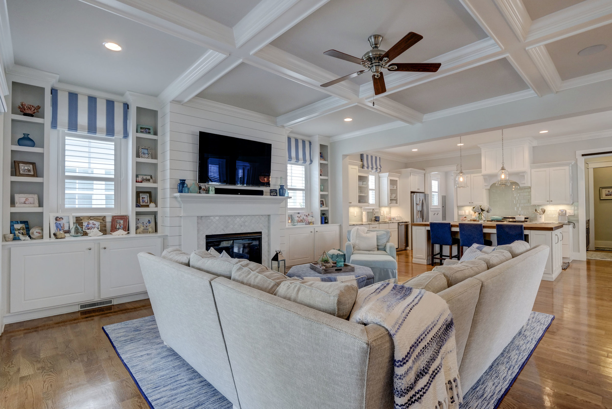
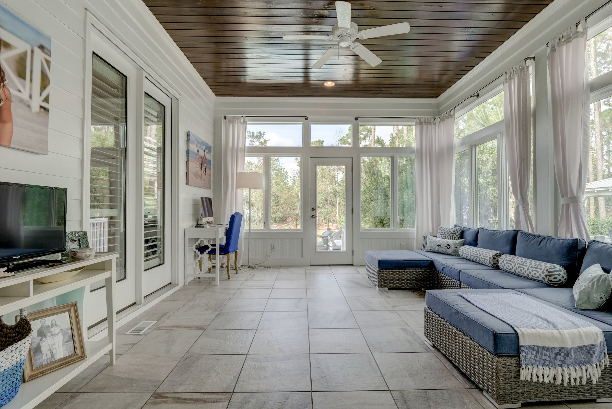

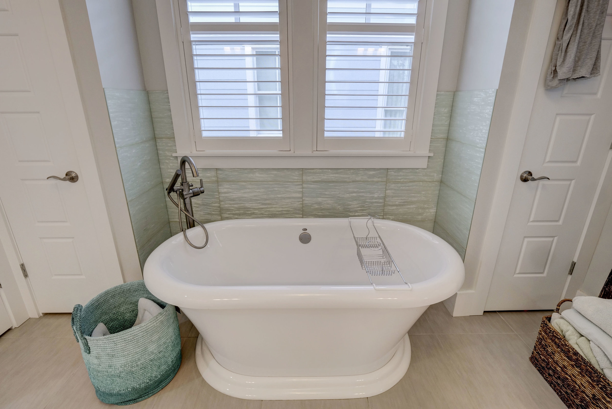
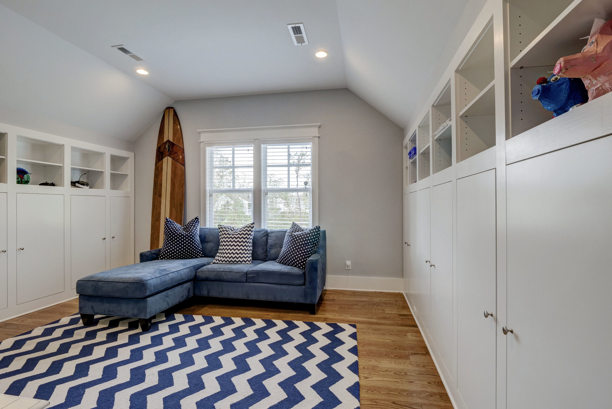
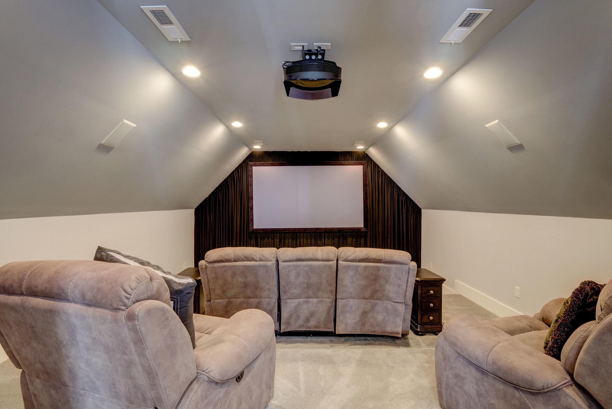

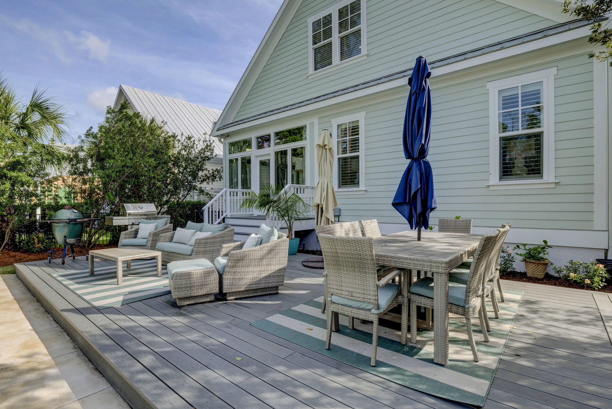
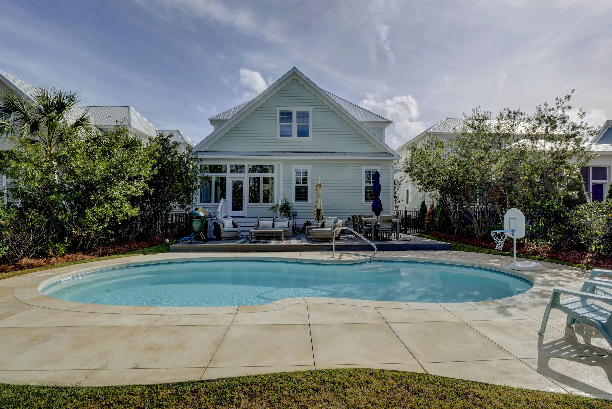
You'll instantly fall in love with this amazing home in desirable Parkside at Mayfaire close to everything! This 4 bedroom 3.5 bath Charleston style home boasts some incredible interiors including a spacious gourmet kitchen with six burner gas range and butcher block island perfect for any cook! Beautifully maintained and decorated this southern beauty has hardwoods in the living areas, natural gas fireplace with surrounding shiplap & built in's in the great room, coffered ceilings, wine room, home theater, and more! You'll love the floor plan with a first floor master suite complete with a stunning master bath and custom closet system, light filled sunroom great for entertaining, laundry room, and mudroom/drop zone perfect for all those everyday items. Upstairs three other bedrooms await you along with an alternate living space and home office/playroom with ample custom built in storage. Situated on one of the largest lots in Parkside this southern charm has so much to offer! Outdoor living is second to none with double porches, an inground saltwater pool, and a fully fenced yard that backs up to a conservation area great for privacy accompanied by gorgeous landscaping! Hop on your bike to Wrightsville Beach or take a walk to shopping and dining in Mayfaire. This is a unique opportunity to own a wonderful Parkside home equipped with a pool at an unbelievable value! Don't miss out! Your dream home by the beach is waiting for you!
For the entire tour and more information, please click here.
5 6th St N, Carolina Beach, NC 28428 - PROFESSIONAL REAL ESTATE PHOTOGRAPHY
/French inspired nautical cottage completely remodeled with 3 beds 2 baths and one and half car garage with new door, new roof, new A.C. unit, new windows, and doors. New wood floors throughout the house and tile in each bathroom, claw tub in master bath with vessel sinks in both bathrooms and a barn door in the master, walk in shower with tiles to the ceiling in guest bath, new kitchen appliances with French door fridge included, new white shaker cabinets and custom made counter-tops and a porcelain kitchen sink, all brand new nautical themed ceiling fans, beautiful electric fire place on a shiplap wall to set the ambiance and a large fenced in back yard to entertain.
For the entire tour and more information, please click here.
503 Fort Fisher Boulevard North, Kure Beach, NC, 28449 -PROFESSIONAL REAL ESTATE PHOTOGRAPHY
/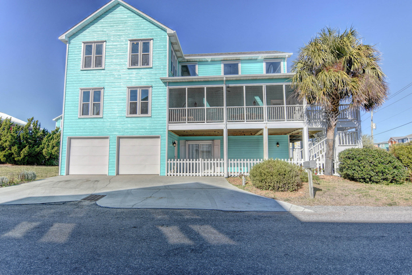
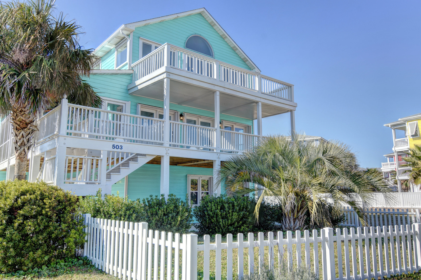
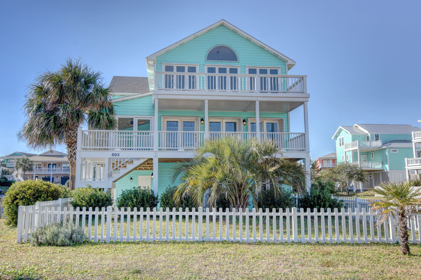
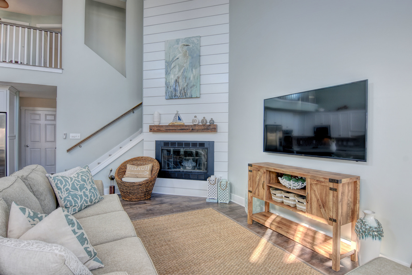
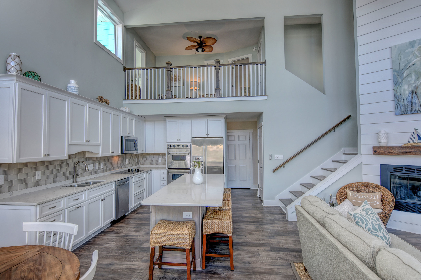
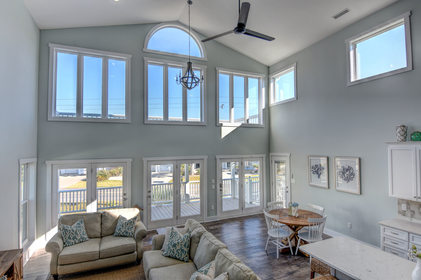
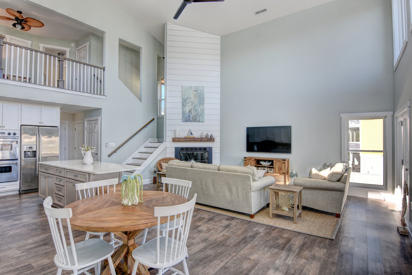
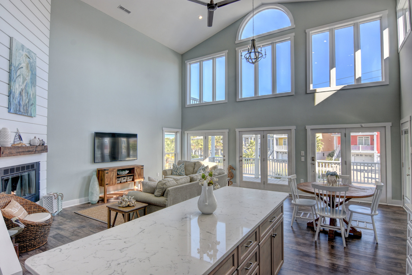
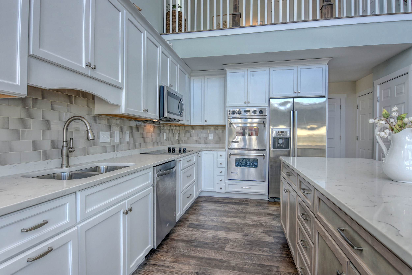
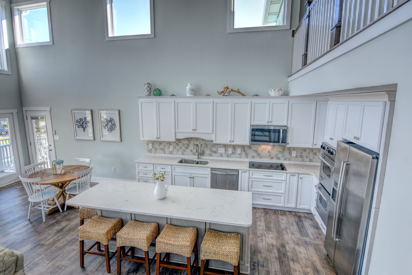
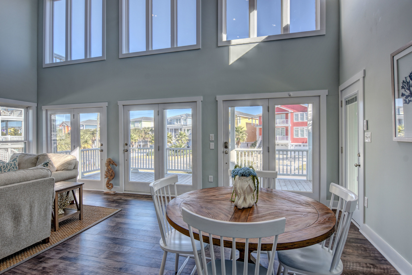
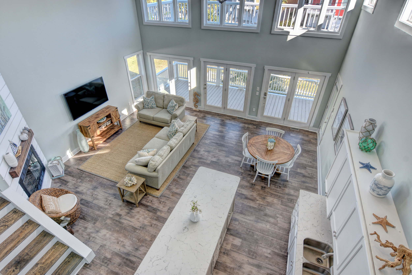
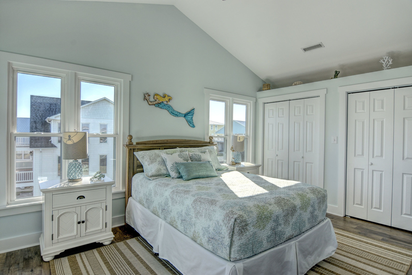
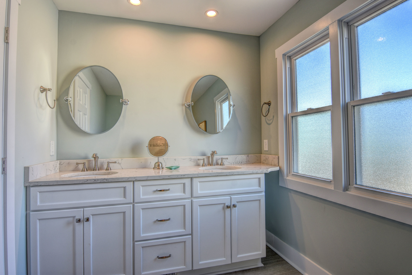
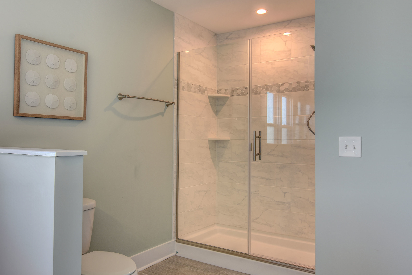
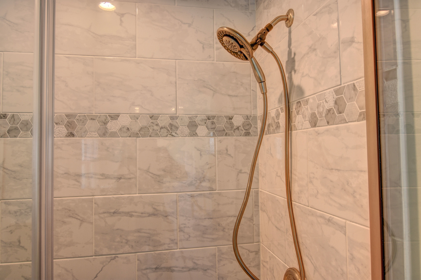
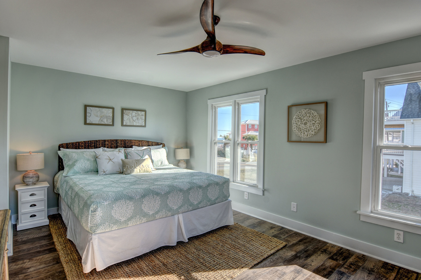
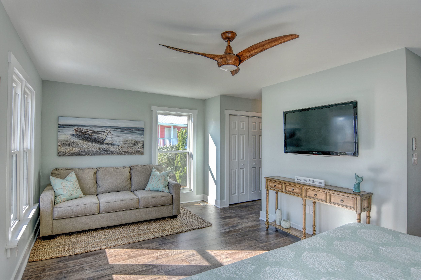
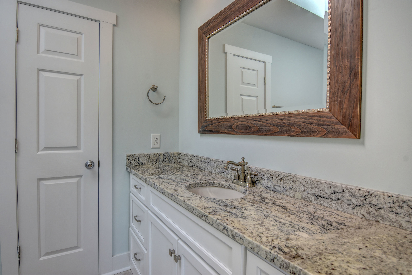
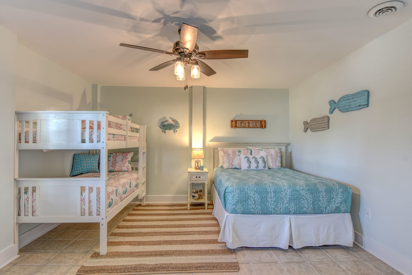
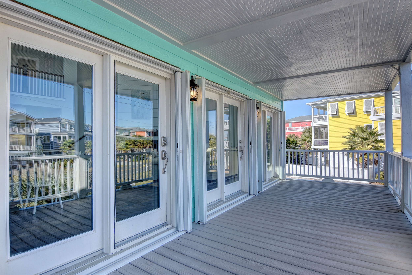

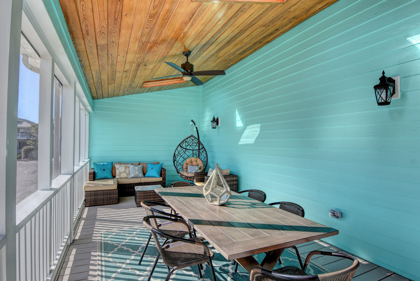
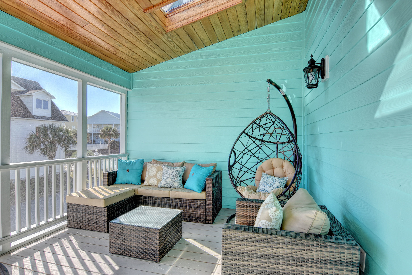
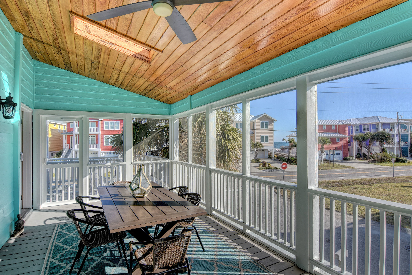
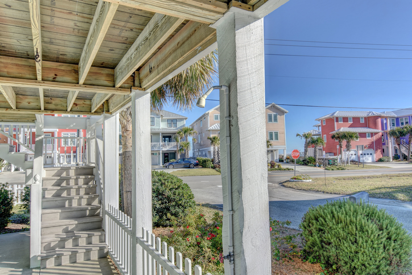
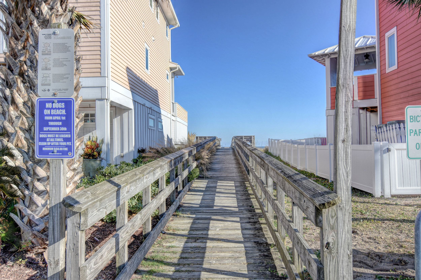
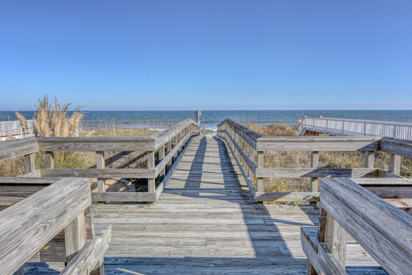
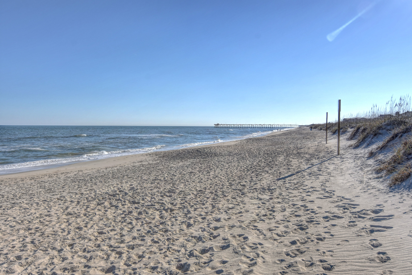
Rare opportunity to own a spacious tri-level singe family home with more room to expand on it's large lot and this property is JUST ACROSS THE STREET from the Ocean and a public beach walk. Great price and great value.
For the entire tour and more information, please click here.
108 Ann St., Wilmington, NC, 28401 -PROFESSIONAL REAL ESTATE PHOTOGRAPHY
/This townhouse is located on lower Ann Street, within sight of the Cape Fear river. It is 1/4 mile from restaurants, bars, and the famous riverfront walkway. The property has all the necessary improvements to help make any guests' stay more pleasurable. A unique upscale feel, clean decor and specially chosen furniture set it apart from other rentals in the area. The robust WIFI system can easily handle multiple users. Parking downtown is always a challenge, and this property offers both a garage option as well as permitted on street parking. I don't know of another offering in the area with a private attached garage.
For the entire tour and more information, please click here.
813 Cupola Drive, Wilmington, NC, 28409 -PROFESSIONAL REAL ESTATE PHOTOGRAPHY
/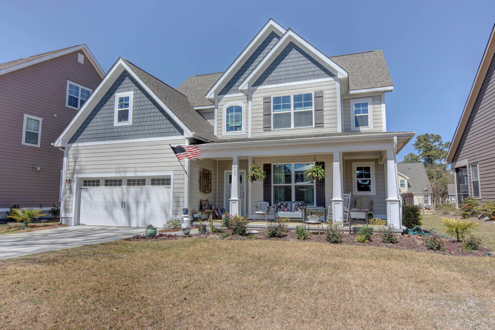
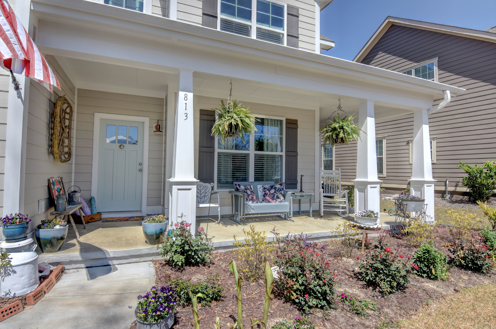
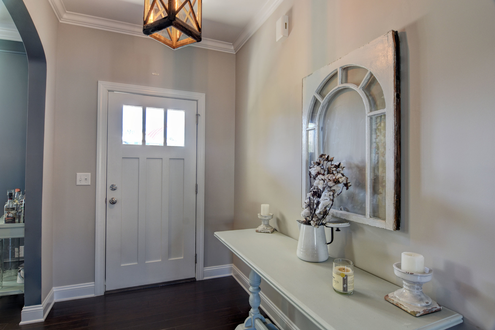
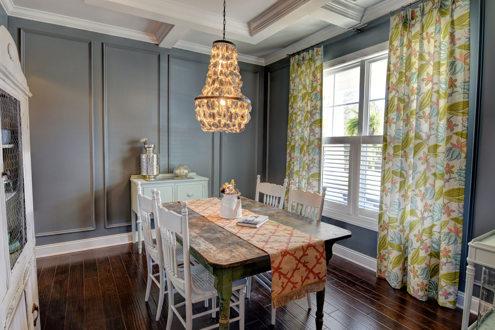
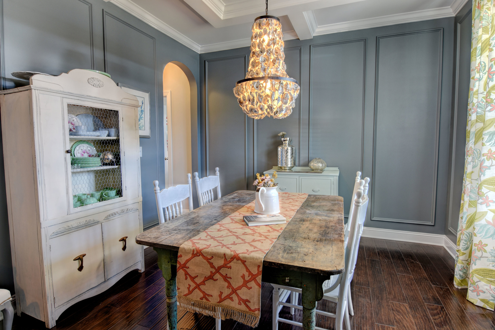
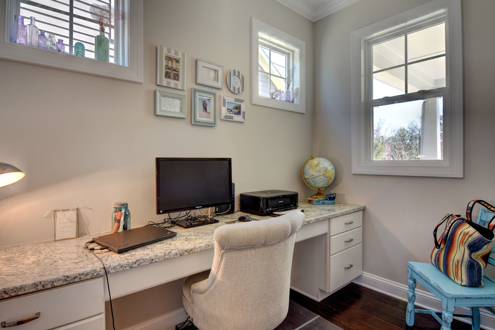
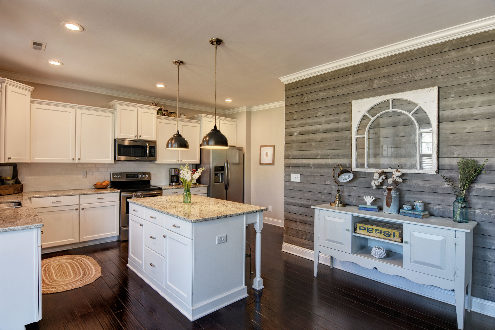
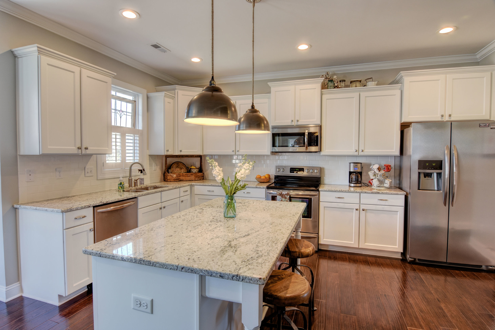
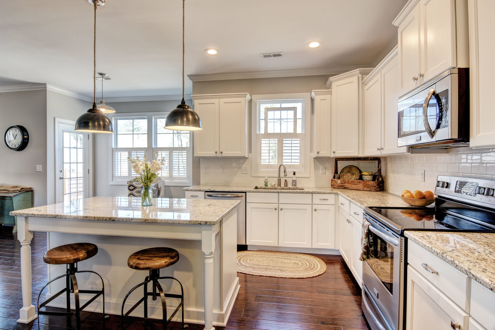
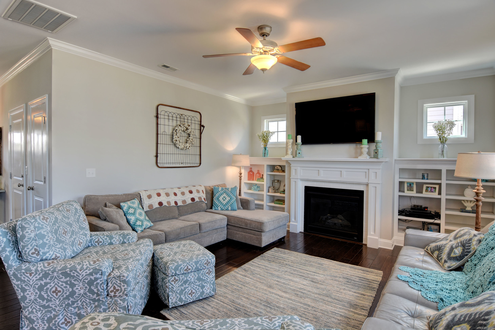
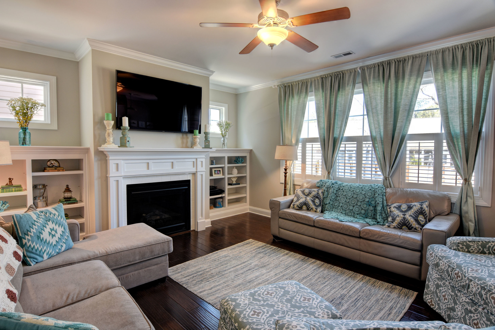
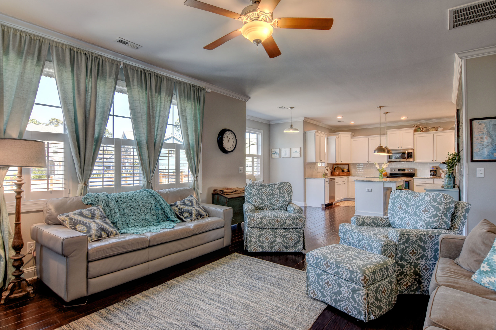
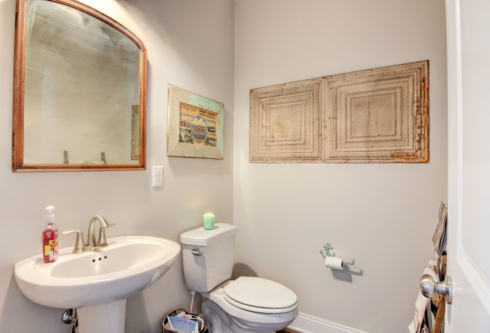
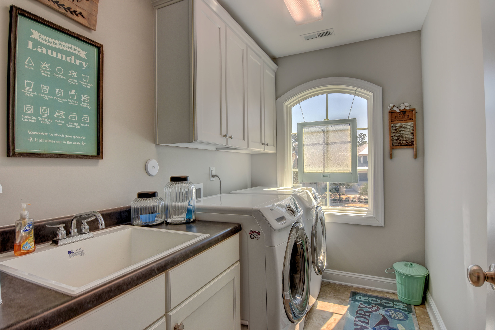
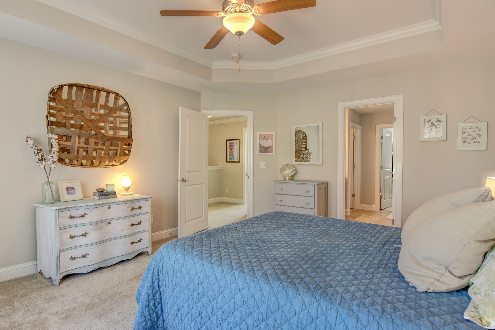
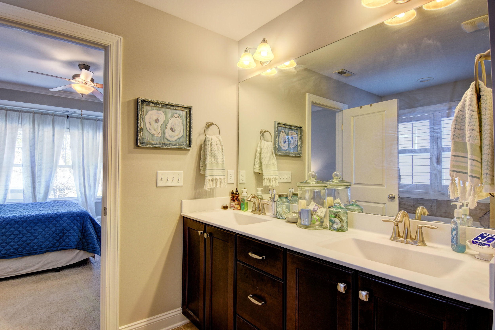
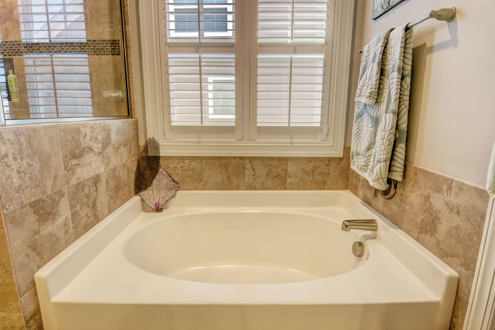
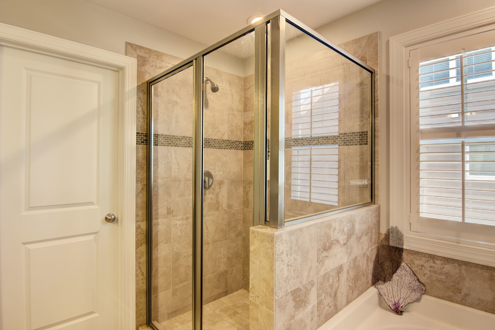
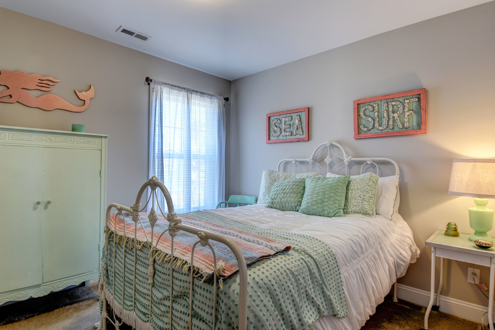
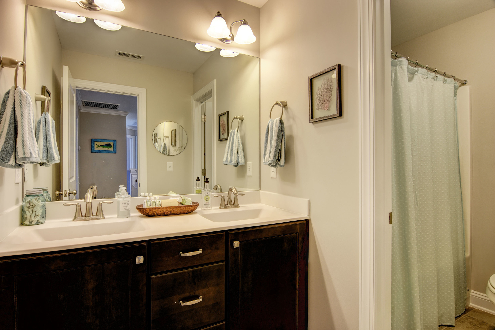
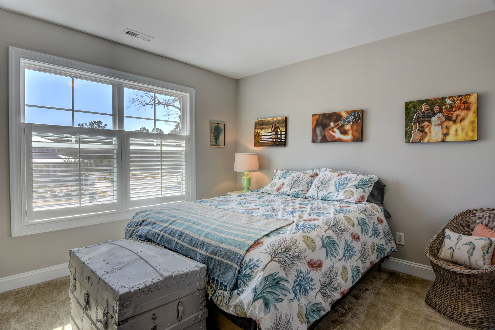
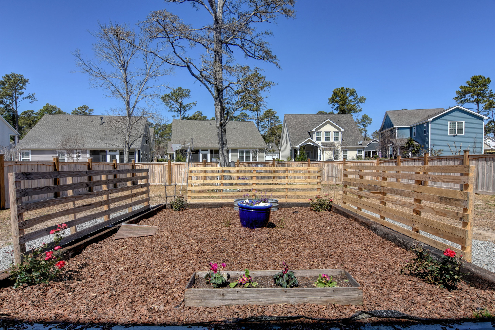
Welcome home where beauty awaits in this charming home within walking distance to the Intracoastal Waterway! Relax, kick your feet up and enjoy listening to sound of rolling waves as you sit on your rocking chair front porch! This lovely 4 bedroom home is located in the desirable water access community of Tidalwalk. Built by 70 West in 2015 this like new home offers a great open layout and functional floor plan. It boasts close to 2,300 sq ft and has spacious living areas, including formal dining with gorgeous oyster shell chandelier and convenient built desk great for a home office. Located just across the street from the pool this home has some beautiful quality finishes and amazing detailed trim/archways that give the home lots of character. Some other features include beautiful hardwood & tile flooring, shiplap wall in the kitchen, plantation shutters, granite counter tops, soft close drawers, stainless steel Frigidaire appliances, natural gas fireplace with built in's, and more! Master suite is very spacious with huge walk in closet, double vanities, and tile shower. Laundry room is on the second floor with the bedrooms and has utility sink as well. Also, note the newly fenced large backyard great for entertaining! This is a must see home within an adorable family friendly neighborhood with lots of amenities to enjoy including outdoor pool, pier and gazebo, fitness center, and gorgeous clubhouse to enjoy.







