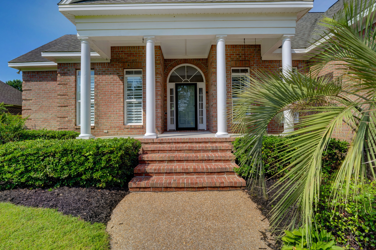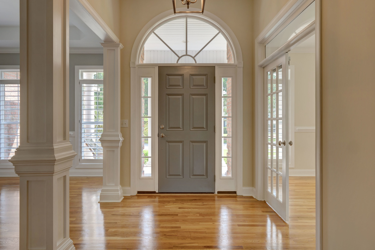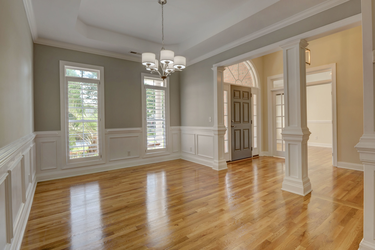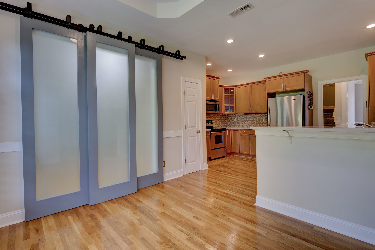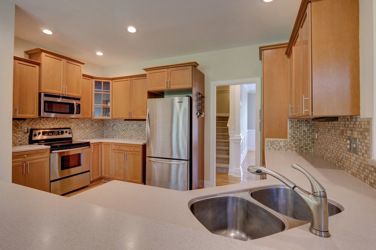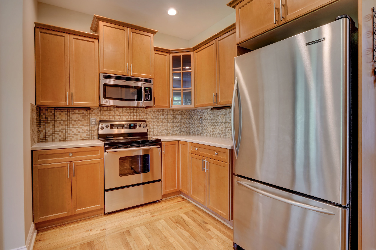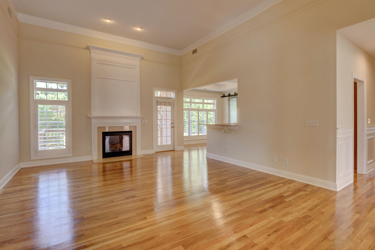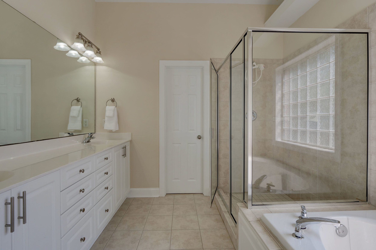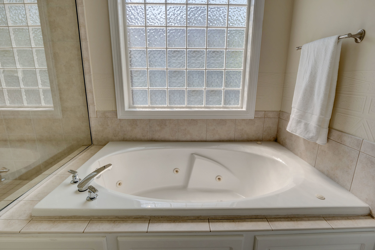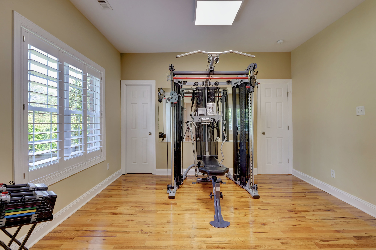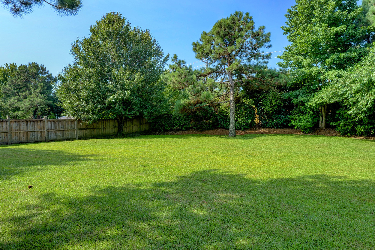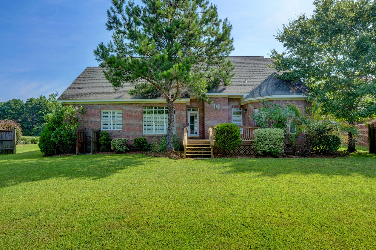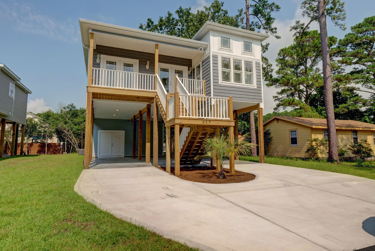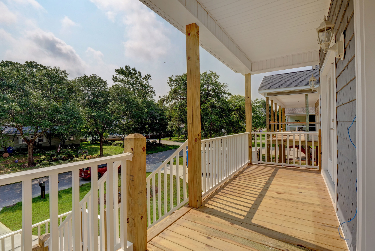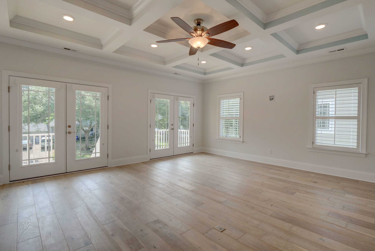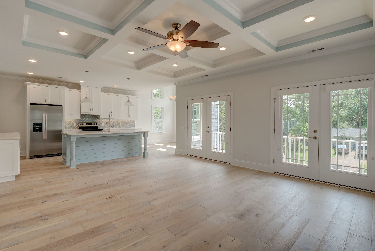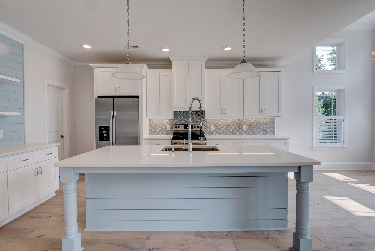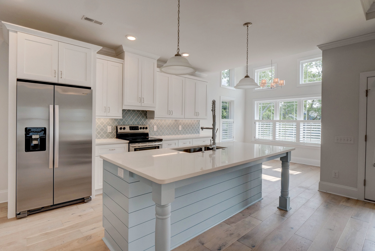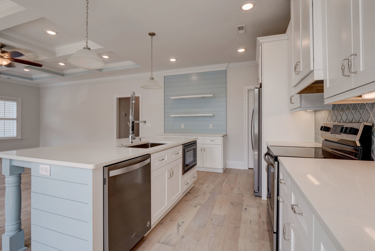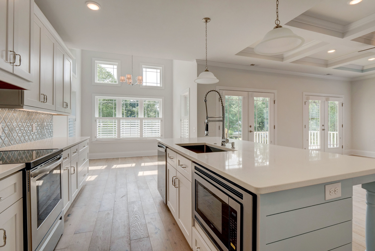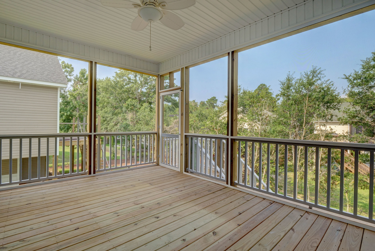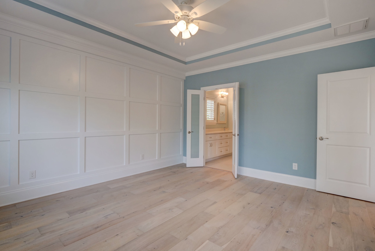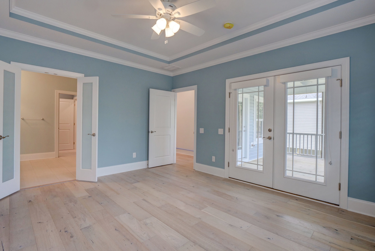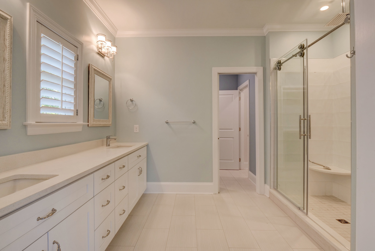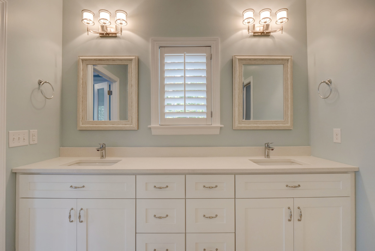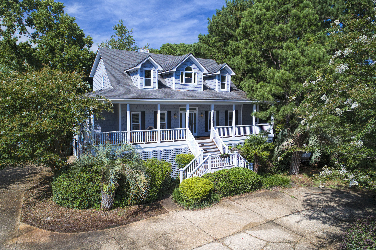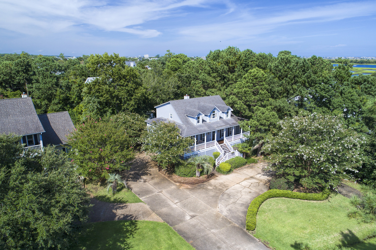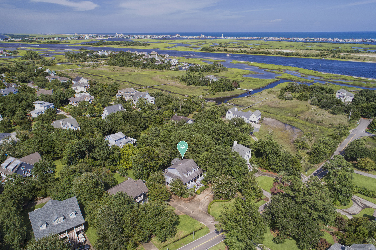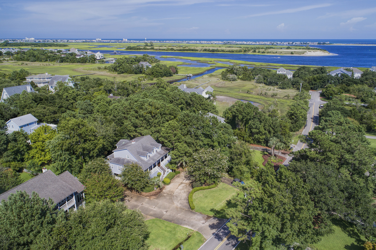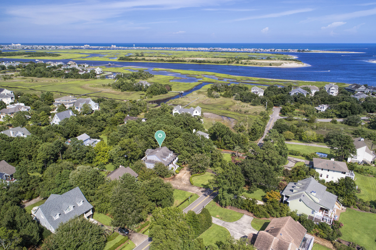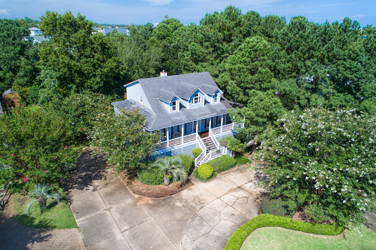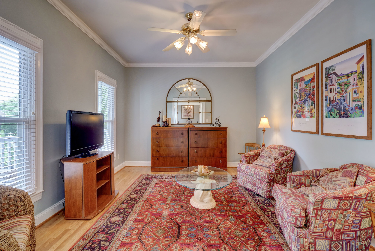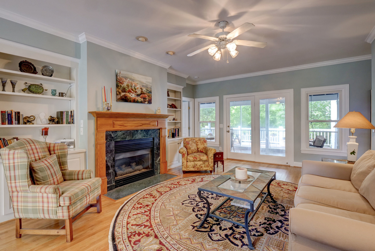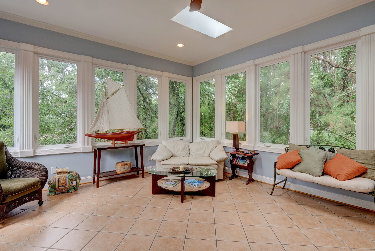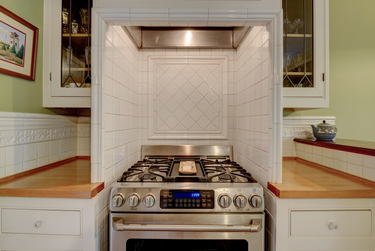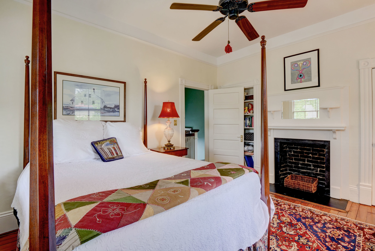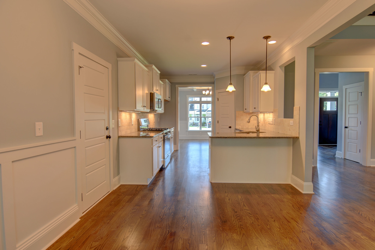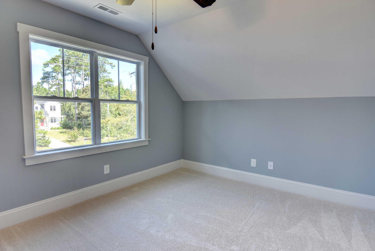103 Marvin Glen Ct, Richlands, NC 28574 - PROFESSIONAL REAL ESTATE PHOTOGRAPHY
/This totally remodeled 3 bedroom 2.5 bath beauty is nestled in a great community in Richlands! Conveniently located to local businesses, schools, and shopping, this home features elevated 9' ceilings, freshly painted kitchen cabinets with new countertops, sleek stainless appliances, stylish new laminate wood flooring, plush new carpet, fresh paint, gas fireplace, as well as new lighting/plumbing fixtures and much more! The master suite features a vaulted ceiling, large walk-in closet, and a roomy master bath! Need extra space? There's a bonus room too! This one is move in ready and priced to sell! Set up your own private showing today!
For the entire tour and more information on this home, please click here.
6433 Shinnwood Rd, Wilmington, NC 28409 - PROFESSIONAL REAL ESTATE PHOTOGRAPHY / AERIAL PHOTOGRAPHY
/All the conveniences of Coastal Living in this raised Carolina Low Country Home with easy access to the Intracoastal Waterway. Affordability for a most desired neighborhood in Wilmington, off Greenville Loop and Sound. The living areas flow well offering separate formal areas, cozy Great Room with Fireplace, Open Kitchen breakfast area, and Large Master Suite. The Master Bath offers Double Vanity, Tile & Glass Shower and Walk in Closet. Off the back of the main living area is an inviting Bonus Sunroom boasting Wrap around Windows and Beautiful Terracotta Tile flooring. The Sun and Great Rooms open to a relaxing Screened Porch and Deck overlooking the large open, wooden Fenced Backyard complete with detached Playhouse/Game room/Storage Building and room for Boat and Trailer Storage.
For the entire tour and more information, please click here.
202 Castle Street, Wilmington NC, 28401 - PROFESSIONAL REAL ESTATE PHOTOGRAPHY - MATTERPORT VIRTUAL TOUR
/Enjoy the Wilmington Downtown lifestyle and your beautiful home located on ''Hannah's Corner''. The quaint brick lined streets beckon the pitter patter of passersby and the close knit neighbors walking by saying hello on breezy afternoons! Enjoy the benefits of being across the street from the Historic area of town without the restrictions of the District. This home has been through an extensive application process of being recognized by The Historic Wilmington Foundation. ''The Blake House'' was built in 1912 for John William Blake (1884-1933) and is a two-story, frame, Neoclassical Revival style residence. Your home sits beautifully on this corner lot on Castle and 2nd streets and boasts a rocking chair wrap-around front porch. Cont... As a bonus, your home is sited on not one but 3 parcels. Where in downtown Wilmington are you to find a home with room to grow? The extra vacant lot, which has recently been acquired, offers the opportunity for a carriage house, pool or additional gardens. The extra lot can be accessible through the existing brick fenced gardens or through the alley access in the rear of the property. The interior of the house displays a paneled entrance hall and closed string staircase with newel posts and square balustrades. Hardwoods, 4 decorative fireplaces and all formals. Some lighting fixtures are original to home home. A private walk in pantry gives you the extra storage that you come to expect. Spanish handmade tile floors in the Sunroom/Den, Breakfast room and Kitchen. The kitchen boasts two rooms both with butcher block countertops, sinks, tile backsplash and farm sink. Your second floor accommodates 2 bedrooms with 2 baths and a third room without a closest that is being used as an additional bedroom. The master suite has a second floor exterior porch, interior sunporch or hobby area and a grand walk-in closet. The master bath was added to the home and is a sight to be seen for a 1912 home! Last but not least, enjoy your private walled garden with custom plantings and a wired Hobby or artist's studio! Fireplaces are Decorative and Not Working.
For the entire tour and more information on this home, please click here.
5308 Villa Ct., Wilmington, NC, 28409 -PROFESSIONAL REAL ESTATE PHOTOGRAPHY
/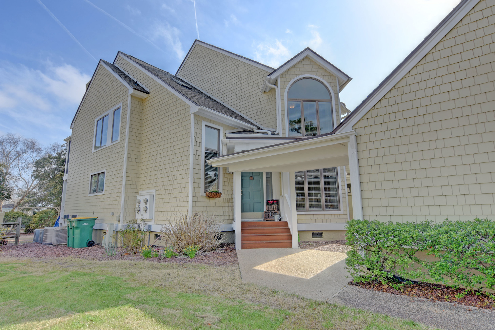
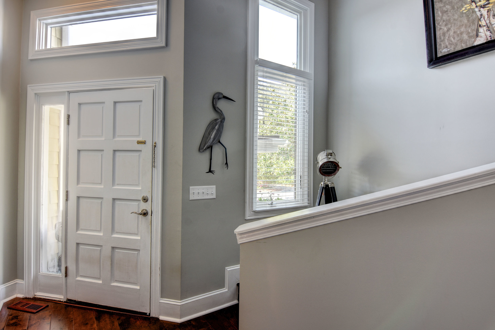
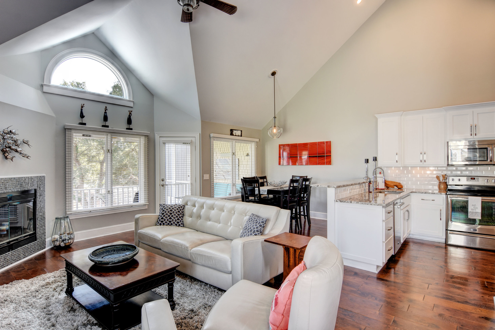
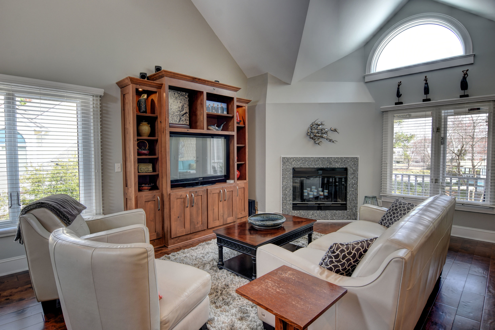
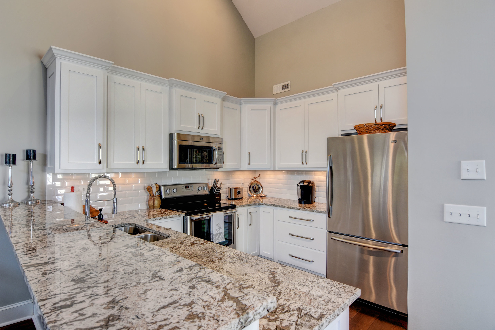
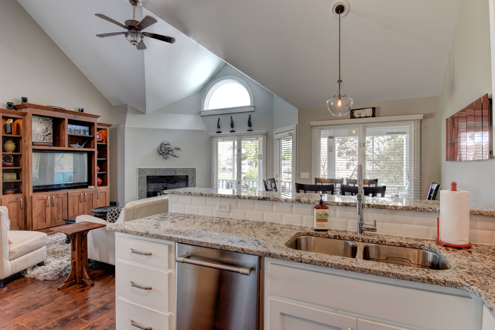
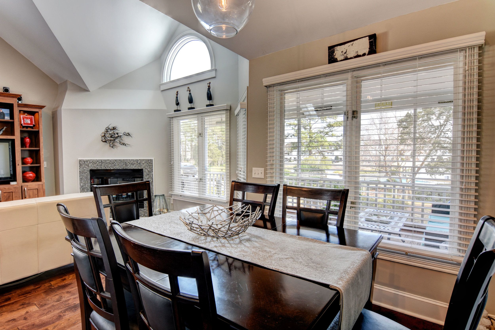
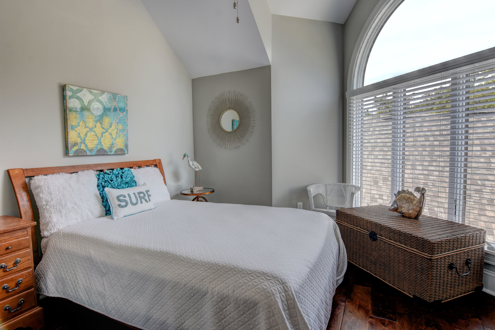
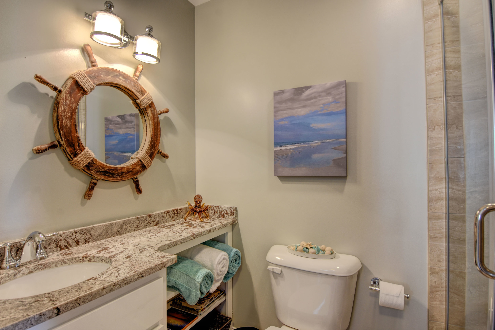
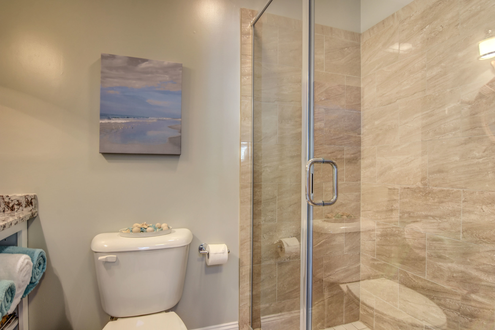
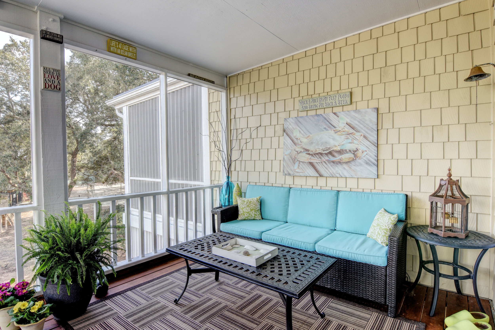
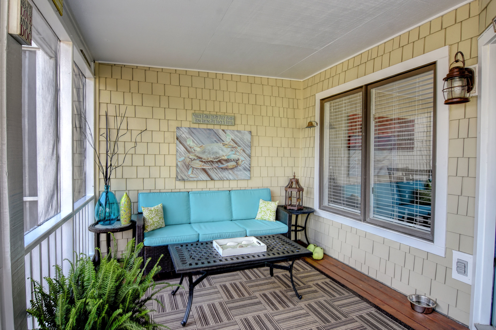
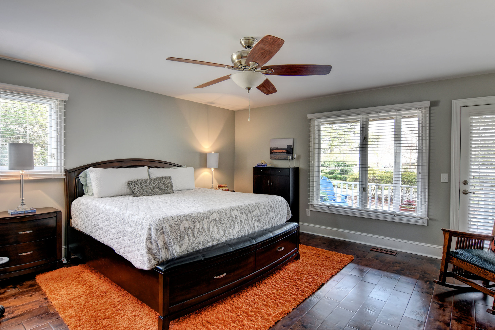
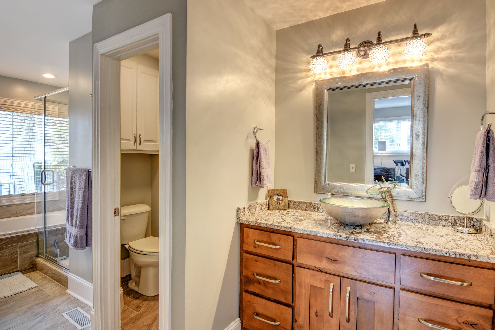
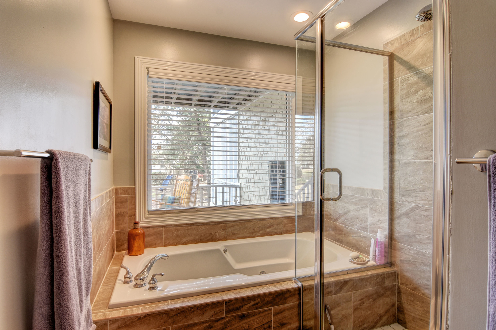
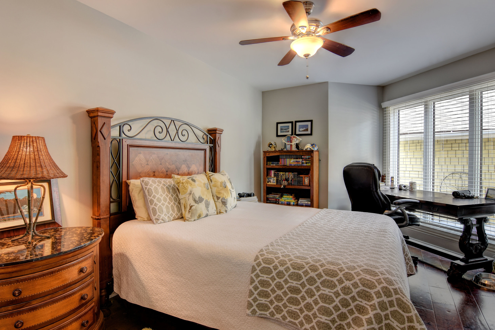
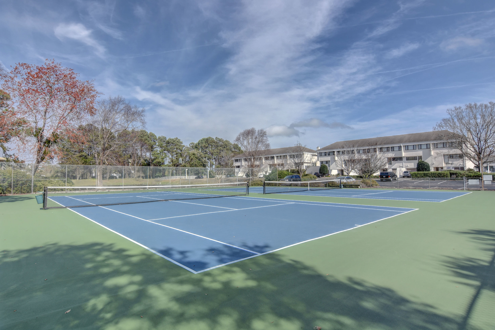
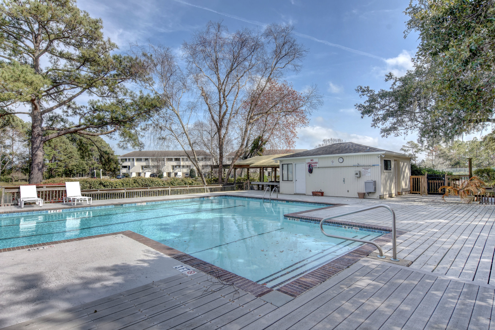
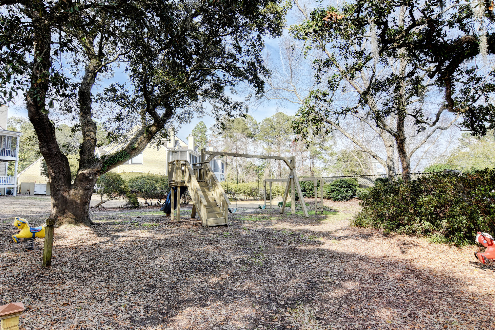
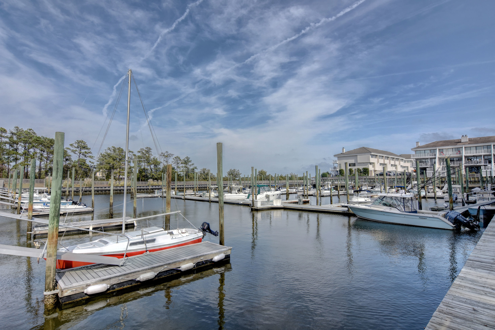
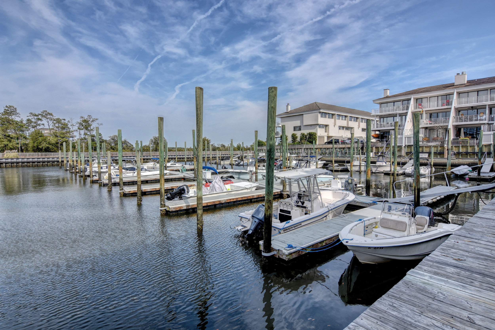
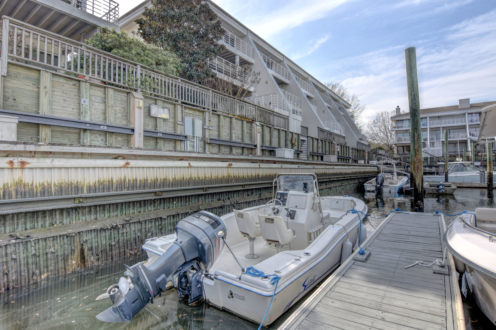
Three bedroom townhome offers resort style living at its finest in the lovely waterfront community of Tangle Oaks. The second floor open concept kitchen & living space features vaulted ceilings, built in shelving, cozy corner fireplace, and a huge 22 x 10 screened porch overlooking the landscaped grounds and pool. Spacious master on the first level offering a large walk in closet, double vanity, jetted tub with separate shower,and opens up to another large 22 x 10 covered porch. Property includes a single car garage with a huge amount of storage above the garage, a 30' deeded boatslip in protected marina, as well as boat yard storage. Community amenities include tennis courts, swimming pool, and a playground. This townhome would make an ideal vacation spot, or live here year round and feel like you are always on vacation!
For the entire tour and more information, please click here
100 Yacht Basin Landing, Hampstead, NC, 28443 -PROFESSIONAL REAL ESTATE PHOTOGRAPHY
/Beautiful classic 2-story family home perfect for entertaining. HardiePlank exterior on crawl space foundation features 2,500 sq. ft of living space with 3 bedrooms, 2 ½ baths and huge Bonus Room. 1st Floor Owners' Suite boasts tray ceiling, large walk-in closet, tile shower, separate garden tub with tile surround and 36" double vanity. Large family room with beautiful Cathedral ceiling, marble fireplace & wired for surround sound. Kitchen has gas range, stainless appliances, under cabinet lighting, granite countertops, pantry and eat-in area. Formal Dining Room features tray ceiling, 2-piece crown molding and chair rail. Upstairs you will find 22 x 15 Bonus Room, 2 more bedrooms and full bath. Site finished hardwood floors throughout 1st floor living areas, oil rubbed bronze fixtures and ceramic tile floor in full baths and laundry room. Sheetrock finished 2-car garage with painted trim. Outside you will love screened-in porch & front, side and rear sod with irrigation.
For the entire tour and more information on this home, please click here



