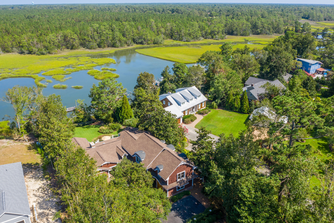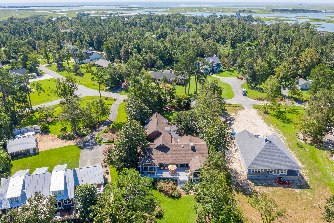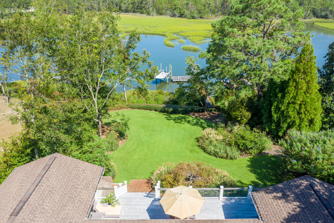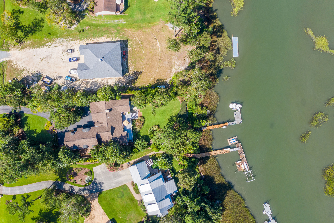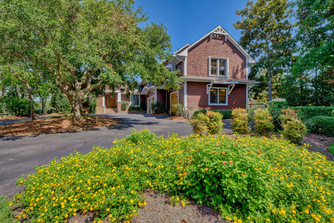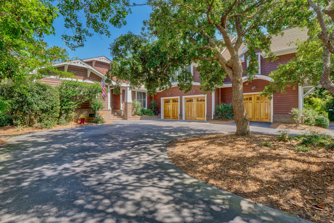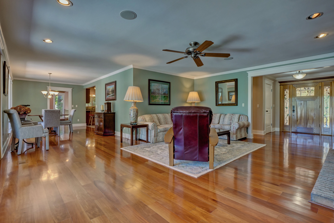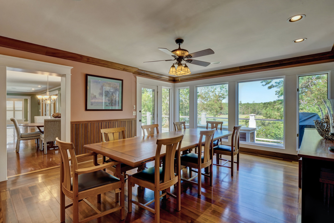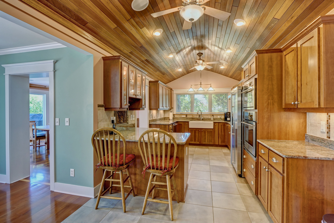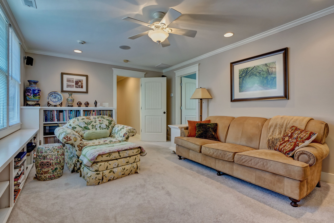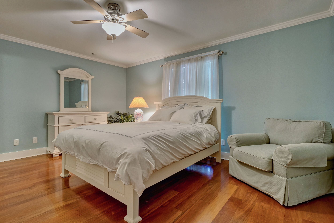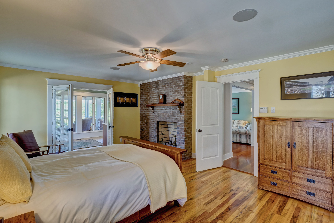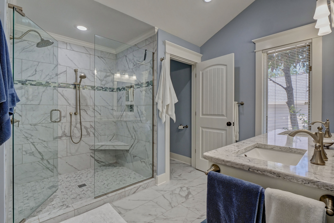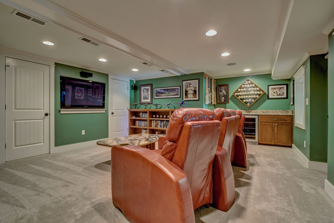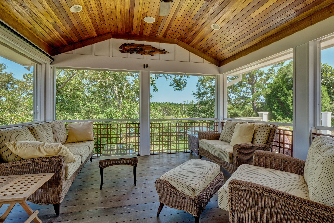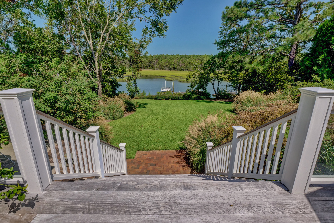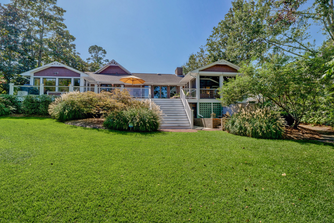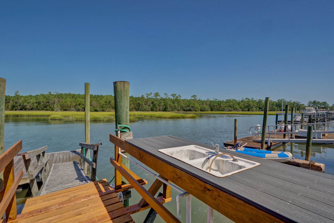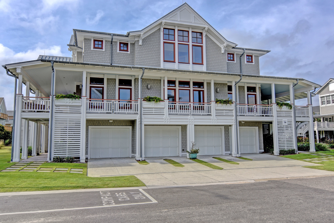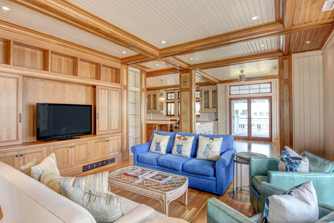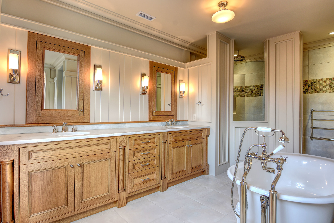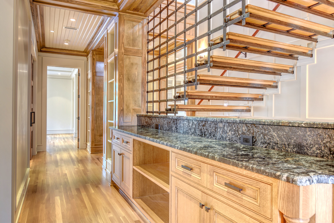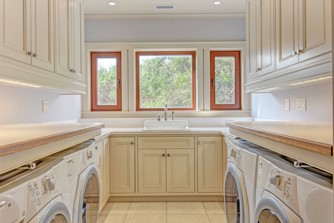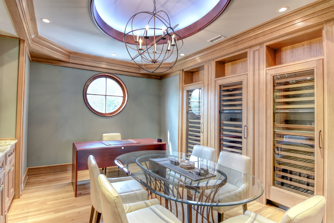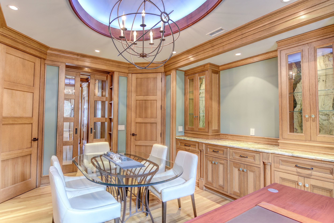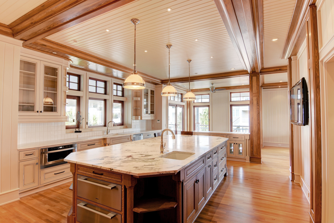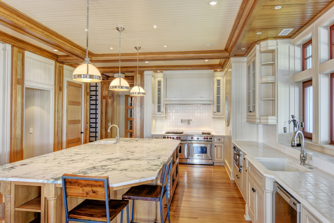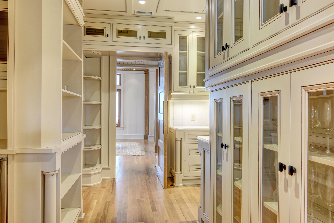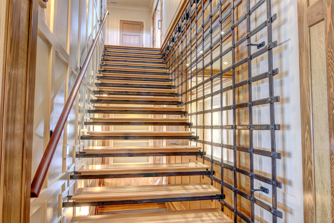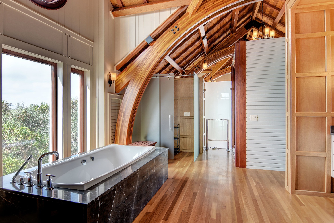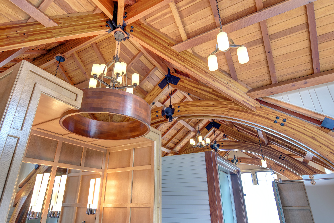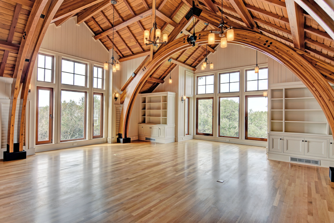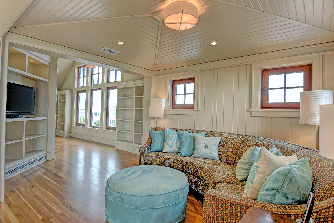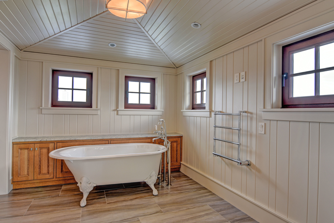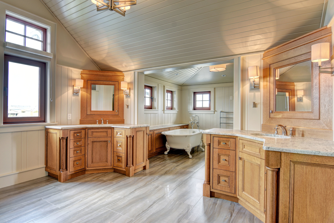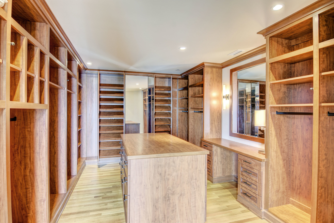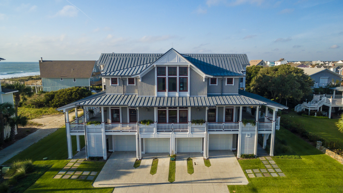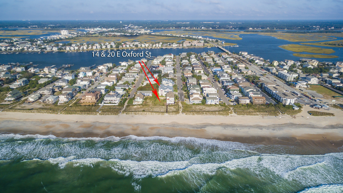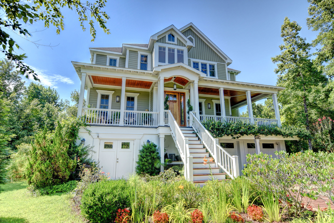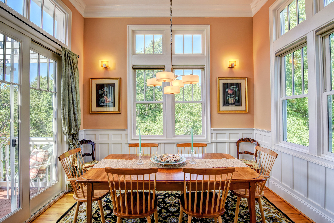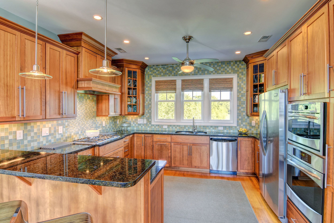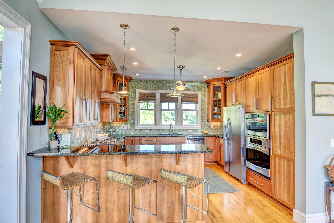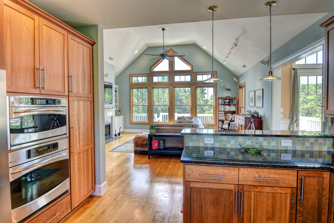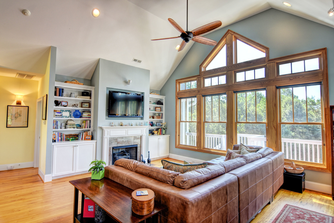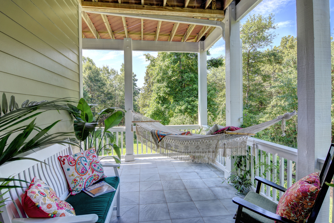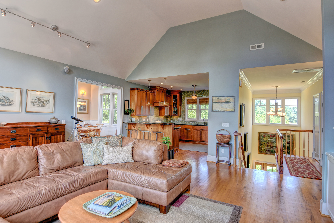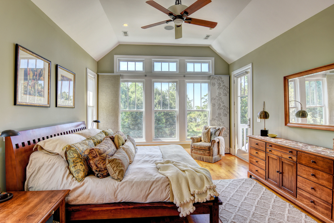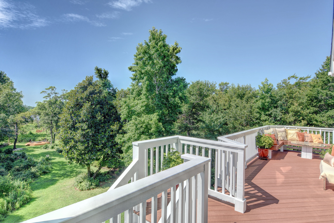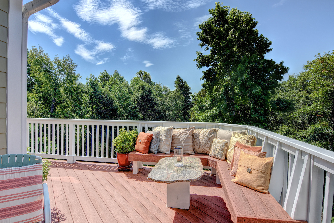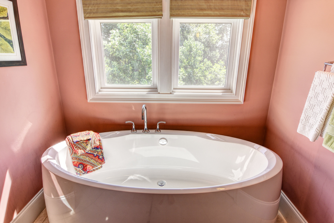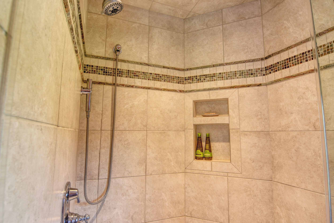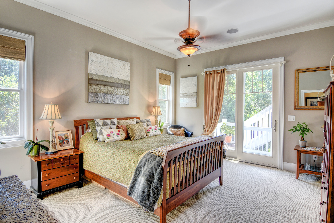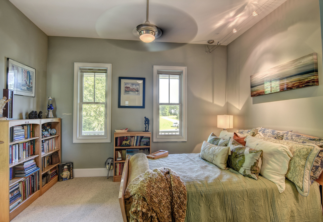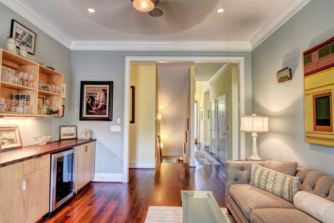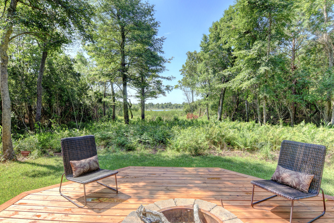403 Headwaters Drive, Hampstead, NC 28443-PROFESSIONAL REAL ESTATE PHOTOGRAPHY
/Welcome home to your private custom home on a 1.38 acre lot less than 15 minutes to Wilmington NC. This home offers a variety of custom wood finishes finishes including a Walnut Herringbone foyer, Caribbean Heart Pine flooring in the Living Room, Maple kitchen cabinets with a Brazilian cherry inlay and much more that you have to see to appreciate. This split floor plan offers a large master suite with a soaking tub, shower and walk-in closet. There is also a home office with a closet featuring mahogany trim. The chef''s kitchen with gas range and butcher block counter also features a wine cellar. Enjoy a glass in your sunroom while overlooking the private backyard. An additional 720 sq ft heated & cooled shop could have a bath for a great man cave or in-law suite.
For the entire tour and more information on this home, please click here
14 East Oxford St. , Wrightsville Beach, 28480 -PROFESSIONAL REAL ESTATE PHOTOGRAPHY
/One of a kind home with every imaginable feature beautifully incorporated with rich mahogany details throughout. Constructed with steel and concrete to withstand over 130 mph winds. Amenities and features are so numerous and exquisite they are noted on a separate attached document. True professional chef's kitchen; full in home spa; stunning master suite encompasses the entire north side of the third floor; southern wrap around porch to capture the scents and beauty of the ocean and its expansive views. Variety of recreation and entertainment areas and facilities to match any enthusiasts life style. Four garage bays, 2 outdoor shower/dressing areas, and multiple storage rooms. Home must be seen to be fully appreciated.
For the entire tour and more information on this home, please click here
416 Wisteria Ln., Holly Ridge, NC, 28445 -PROFESSIONAL REAL ESTATEPHOTOGRPAHY
/Gorgeous custom home located on one of the most beautiful and private lots in Summerhouse on Everett Bay. This spacious 4 bedroom, 3.5 bath quality constructed home with sound views is wonderful for entertaining or just a relaxing evening at home with your family. The ground level presents a finished storage/recreation area with over 800 sq. ft. of space and a 4+ car tandem garage, along with a sheltered granite countertop work station for gardening. As you enter the impressive solid mahogany door to the 1st level from the front of the house, you will find the oversized laundry room with built in cabinets and 3 of the 4 bedrooms each featuring its own private access to the covered porches. This floor also showcases a lounge area complete with wet bar. As you move to the second level you will continue to notice all the extras this home has to offer, central vacuum system, hydraulic elevator accessing all three levels, smart home wiring throughout including CAT 5 access, security system plus camera monitoring, gas fireplace, trey ceilings and transom windows. The top of the staircase opens to the spacious living area, master bedroom, formal dining room and gourmet kitchen with cherry cabinets, stainless steel appliances, granite countertops and sea glass tile backsplash. The picturesque outdoors invites you to a thriving and well-manicured landscape where you will enjoy the extensive privacy of your fire pit and raised decking with family and friends.
Summerhouse on Everett Bay gated community amenities provide a clubhouse, resort style swimming pool, tennis courts, fitness center, picnic areas, onsite boat storage, day docks, scenic bridges and lakes, playground and nature trails.
For the entire tour and more information on this home, please click here


