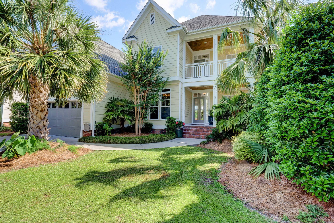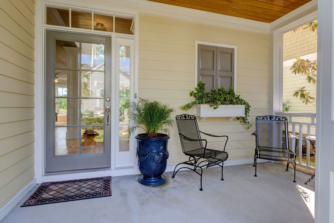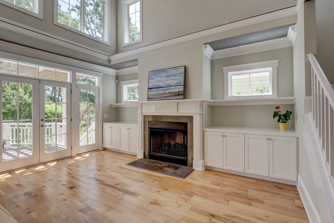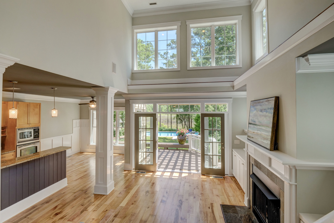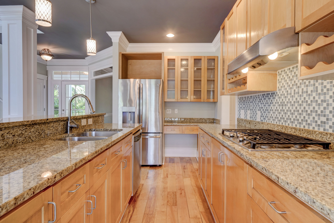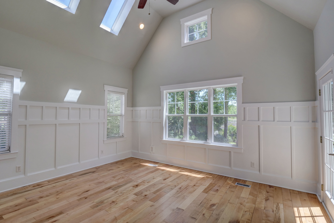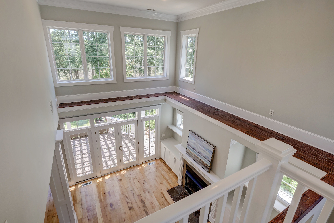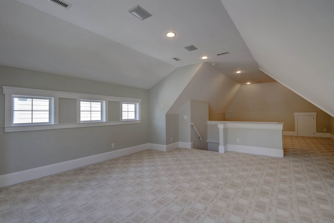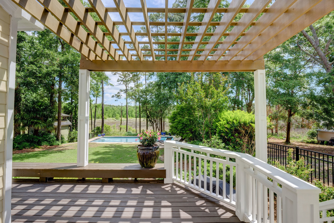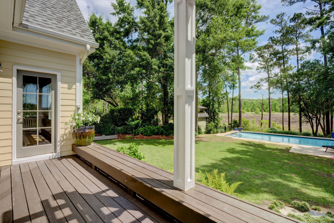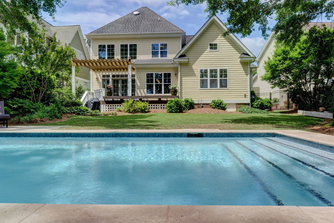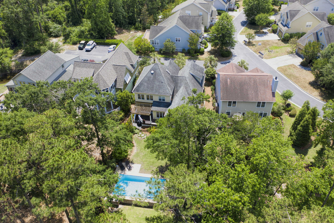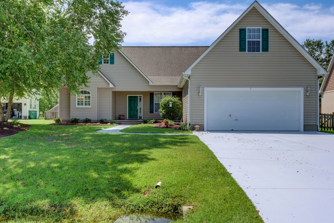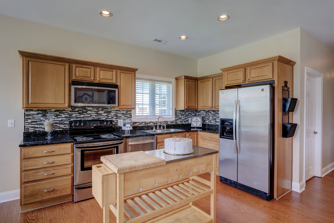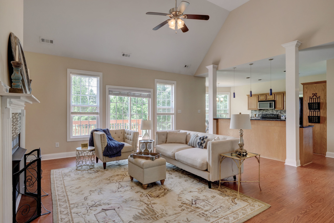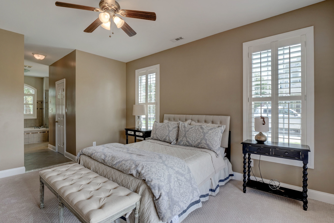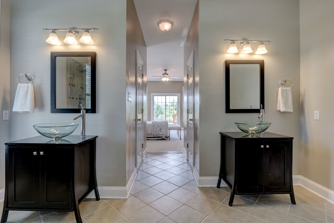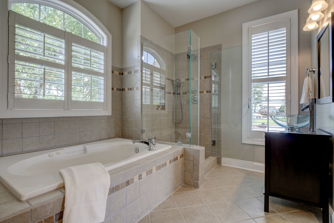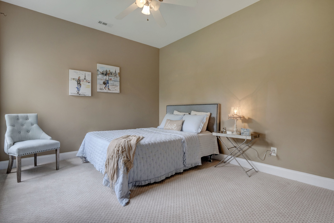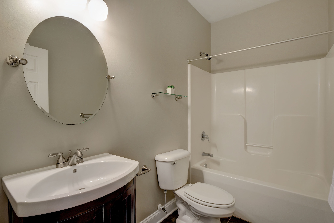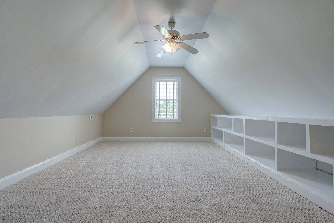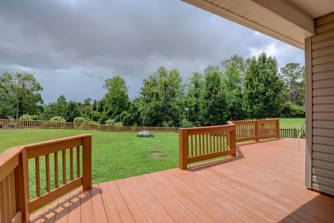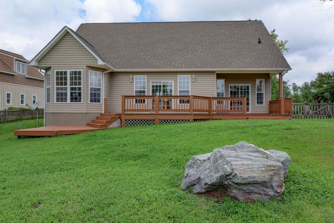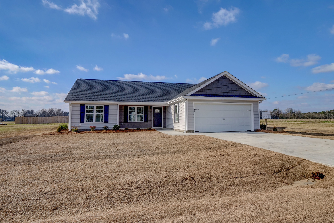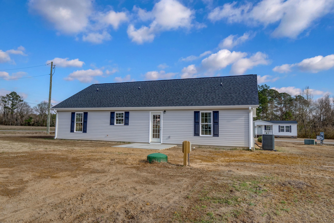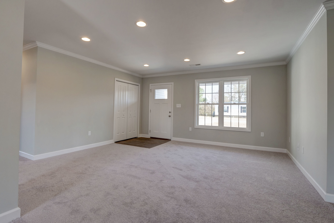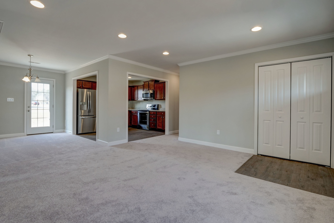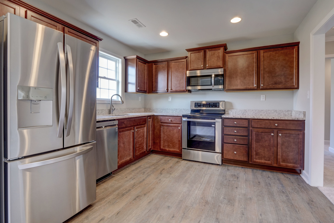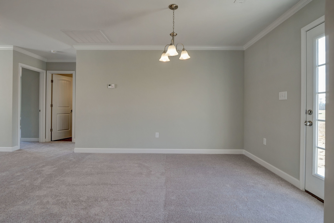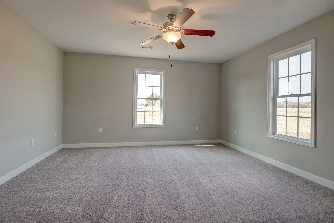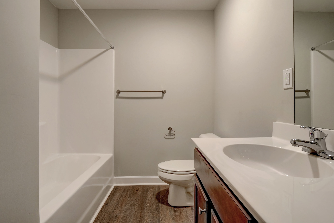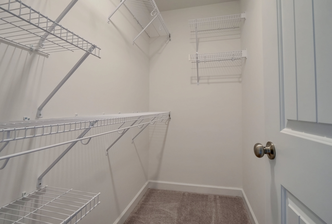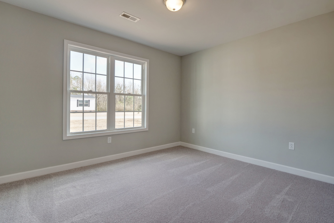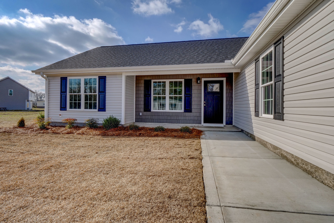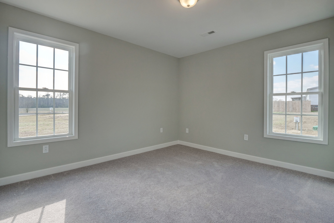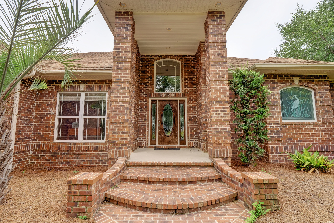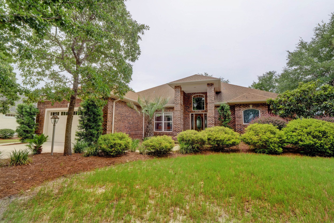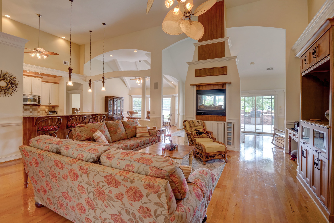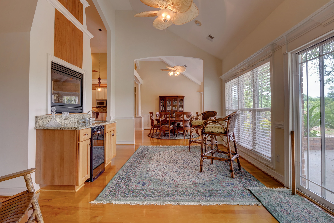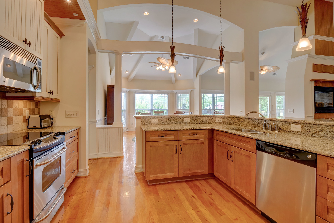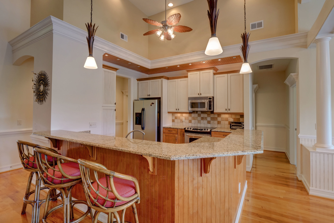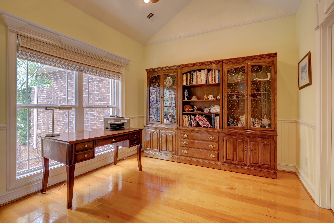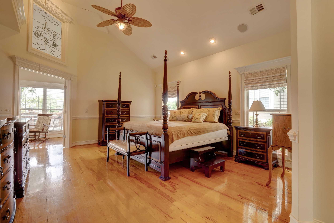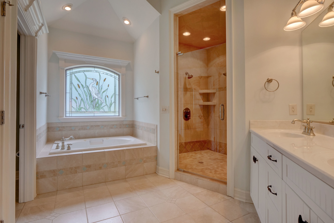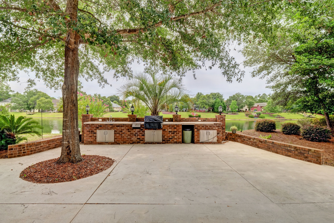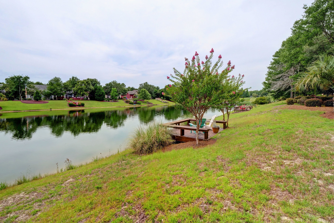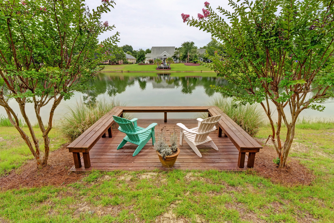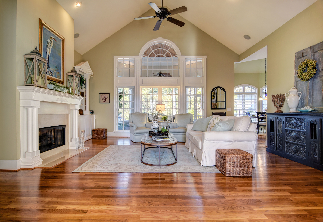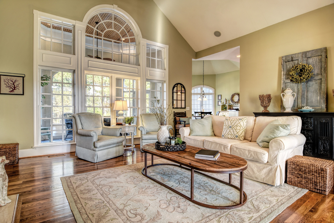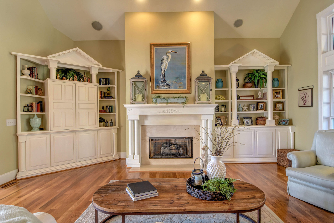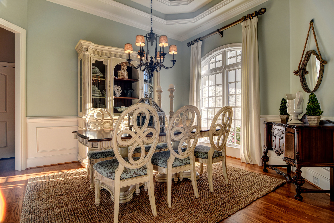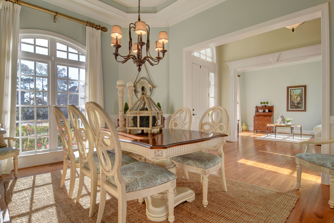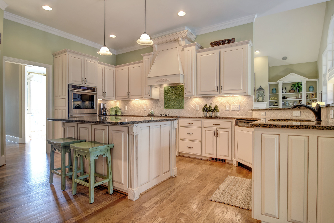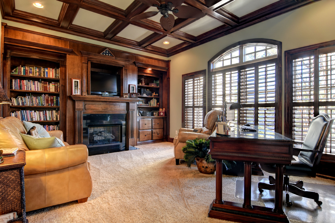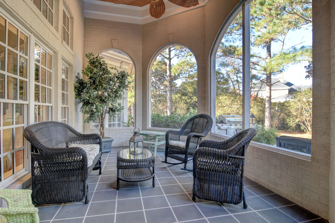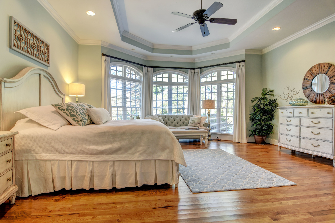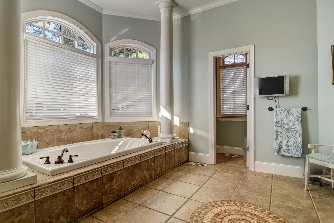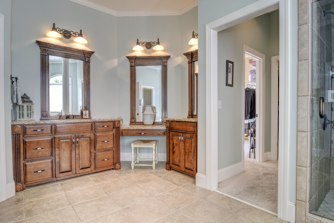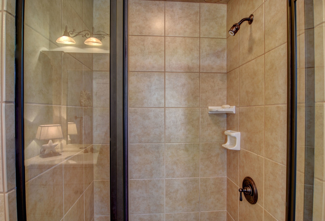73 Pickett Way, Swansboro, NC 28584 - PROFESSIONAL REAL ESTATE PHOTOGRAPHY
/Dining on the deck overlooking a bit of the White Oak River or just minutes away on the waterfront in historic downtown Swansboro, this perfectly located transitional three bedroom plus bonus room home has new flooring, been freshly painted, newly been landscaped, and more! The split, open-floor plan provides the ultimate entertaining setting or perfect spots for homework or game night. New flooring and paint throughout the home lessens any needed updating. You are in between Jacksonville and Morehead City for work or play....and you can get there via boat as you will be in a water access community!
For the entire tour and more information on this home, please click here.
101 R And B Ct Chinquapin, NC 28521 - PROFESSIONAL REAL ESTATAE PHOTOGRAPHY
/Squeaky clean, huge, like new, home at a FANTASTIC price! You will be amazed at the room sizes and the amount of land that comes with this property. You get a 20 ft long front covered porch, a back deck and side porch. It has a big corner lot-just over half an acre-that backs up to trees. It sits on a paved road with a paved driveway and sidewalk. The neighborhood is a cul de sac street for low traffic and you are surrounded by new homes for even more value for your $. The open, split floor plan allows for entertaining AND privacy. There is a huge, modern, kitchen. Generous sized living room. Spacious laundry room. The big master suite is to die for! Massive walk in closet. Garden tub, separate shower- it has it all! The other bedrooms have deep step in closets. New roof! Move in ready!
For the entire tour and more information, please click here.
2620 Jessica Lane SW, Supply NC, 28462 - PROFESSIONAL REAL ESTATE PHOTOGRAPHY
/Beautiful all brick, single story, open split floor plan, 2500 sq ft, 3 bedroom 3 bath home backing onto a lake. There is an office, large living area, formal dining room, and large kitchen with stainless steel appliances and granite countertops. Also included is a wet bar with wine refrigerator, two sided fireplace, and several built in stained glass windows. Outside you will find a large patio, outdoor kitchen, shower, storage attached to the house, and sitting dock with a beautiful water view. Security system, irrigation system, and on demand gas hot water system are included, This home could not be duplicated at this price.
For the entire tour and more information on this home, please click here.
209 Peggy's Trace, Sneads Ferry, NC, 28460 -PROFESSIONAL REAL ESTATE PHOTOGRAPHY
/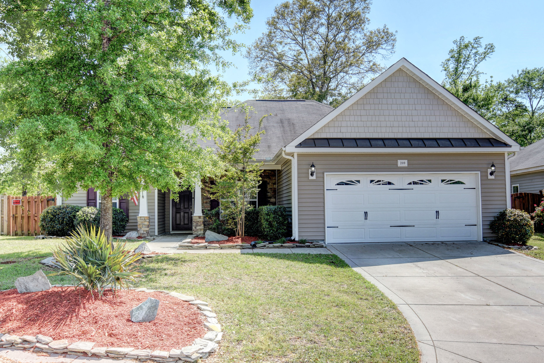
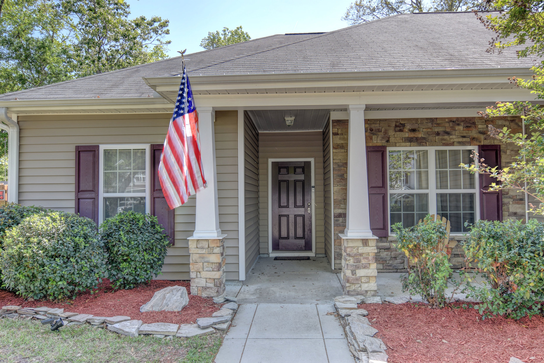
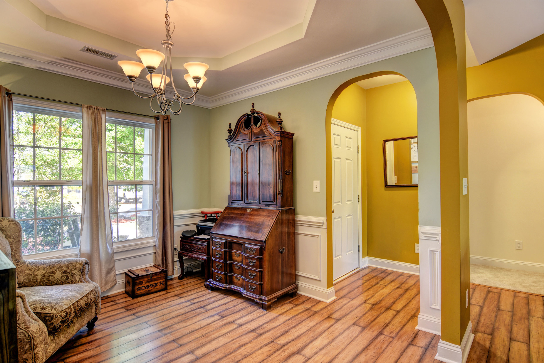
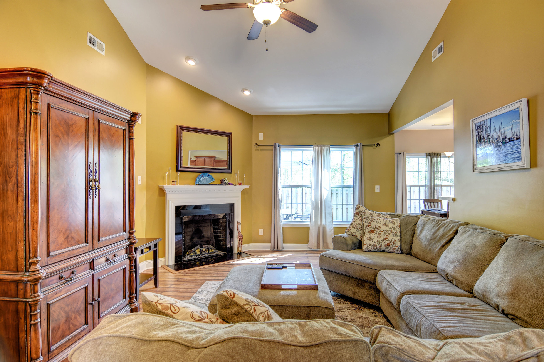
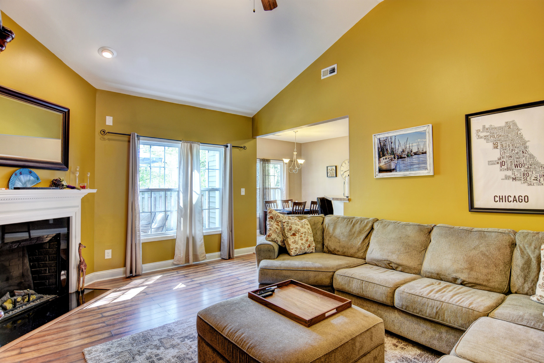
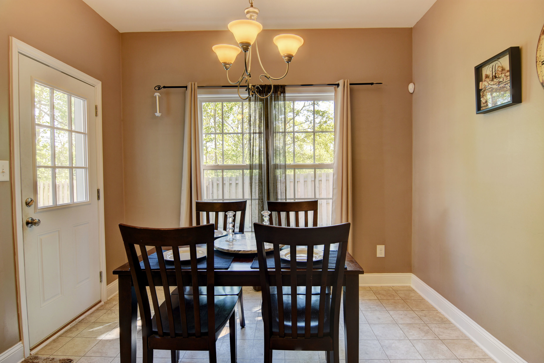
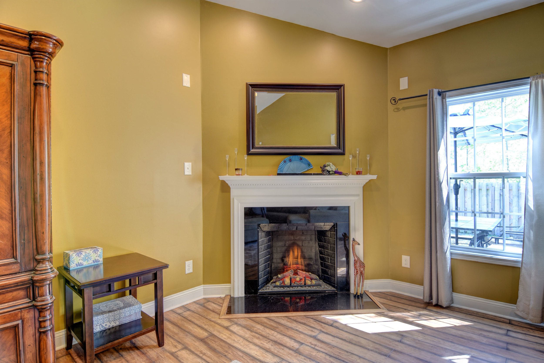
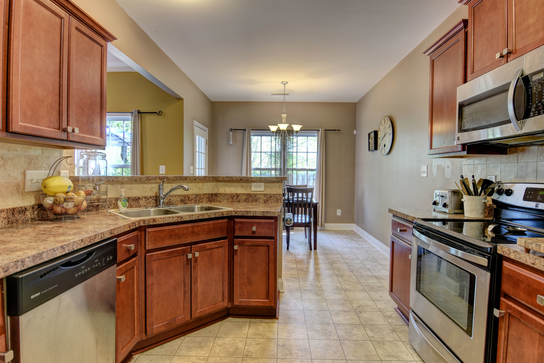
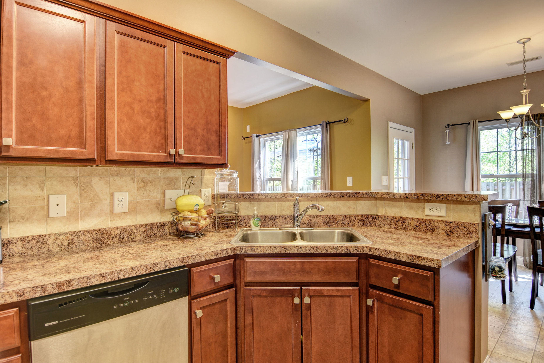
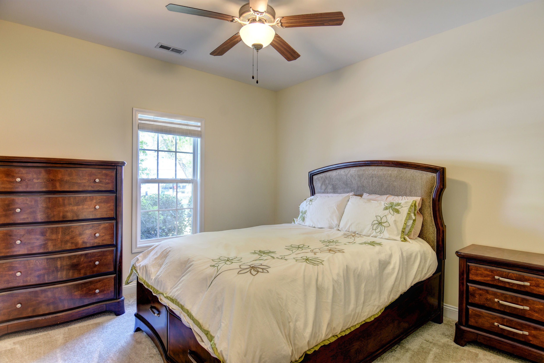
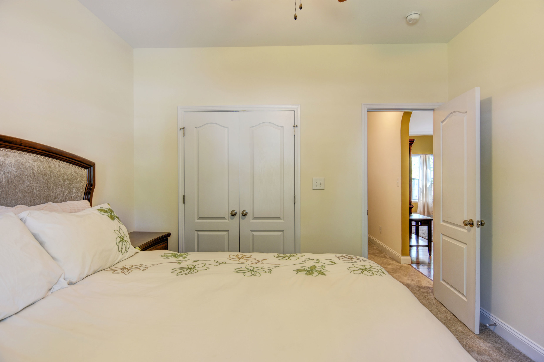
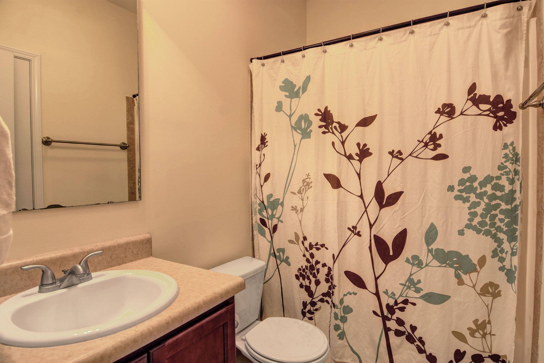
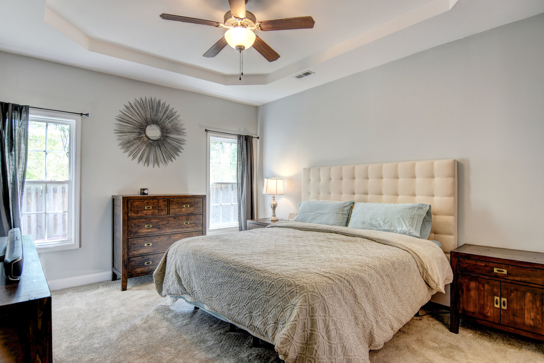
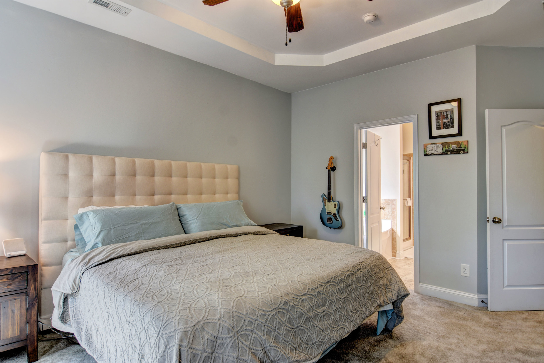
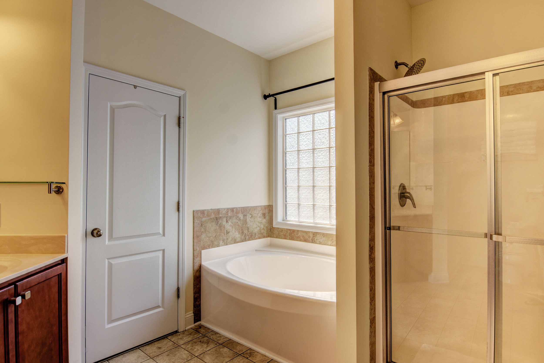
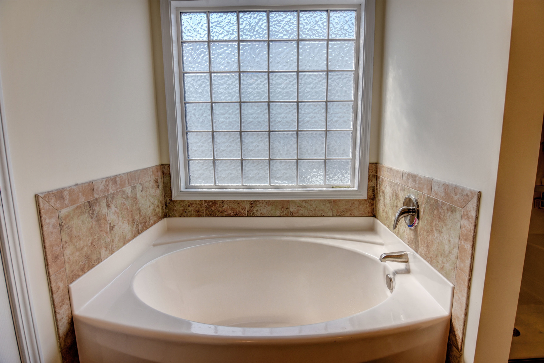
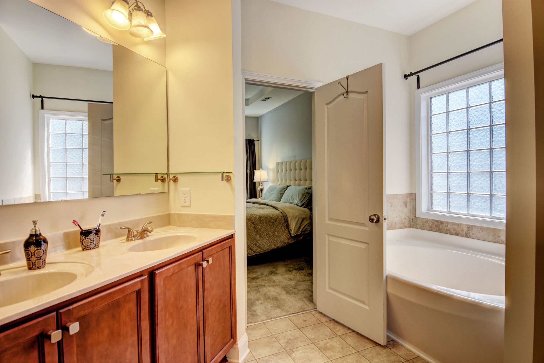
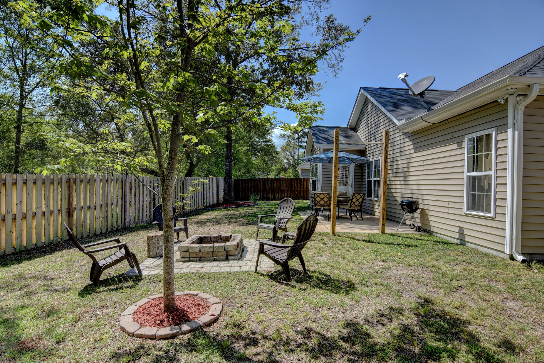
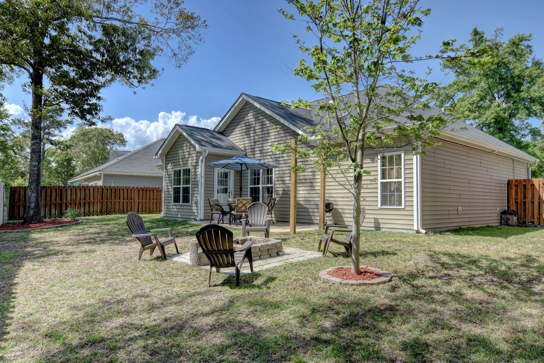
This is the home you will look truly look forward to coming back to after a long day. Experience the charm and uniqueness this neighborhood has to offer. Entertain friends in the spacious and open floor plan with vaulted ceilings in the living room. Stylish electric fireplace which can also use propane. Kitchen bar opens to a bright and airy breakfast nook. Formal dining room for large tables or office space. Split floor plan is ideal for privacy and space with master bedroom tucked in a hallway on one end and the other two bedrooms at the opposite end. This could be the most spacious master bathroom you have ever been in with separate shower and garden tub as well as dual vanities. New carpet and fresh paint make this move-in ready home feel like brand new construction.
For the entire tour and more information, please click here.
403 Headwaters Drive, Hampstead, NC 28443-PROFESSIONAL REAL ESTATE PHOTOGRAPHY
/Welcome home to your private custom home on a 1.38 acre lot less than 15 minutes to Wilmington NC. This home offers a variety of custom wood finishes finishes including a Walnut Herringbone foyer, Caribbean Heart Pine flooring in the Living Room, Maple kitchen cabinets with a Brazilian cherry inlay and much more that you have to see to appreciate. This split floor plan offers a large master suite with a soaking tub, shower and walk-in closet. There is also a home office with a closet featuring mahogany trim. The chef''s kitchen with gas range and butcher block counter also features a wine cellar. Enjoy a glass in your sunroom while overlooking the private backyard. An additional 720 sq ft heated & cooled shop could have a bath for a great man cave or in-law suite.
For the entire tour and more information on this home, please click here
1905 Sandwedge Place, Wilmington, NC, 28405- PROFESSIONAL REAL ESTATE PHOTOGRAPHY
/Beautiful custom designed and crafted one-level brick home with amazing detail throughout. Lavish trimmings, glowing hardwood floors, glamorous kitchen, formal dining, sitting/parlor, formal study with coffered deep-wood ceilings, split floor plan with family-sized bedrooms and baths to match throughout. Meticulously designed, decorated and maintained home - better than new. Home comes complete with an amazing bonus suite above on a quiet and secluded 2nd level, ideal for guests, sleep overs, studio or whatever! One of the finest home sites in all of Landfall with 3/4 acres and a rear fenced with plenty big for family games or even a large swimming pool and much more.
For the entire tour and more information on this home, please click here


