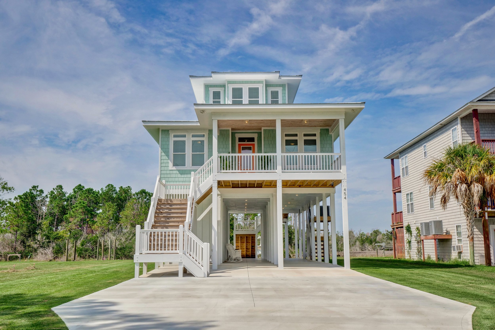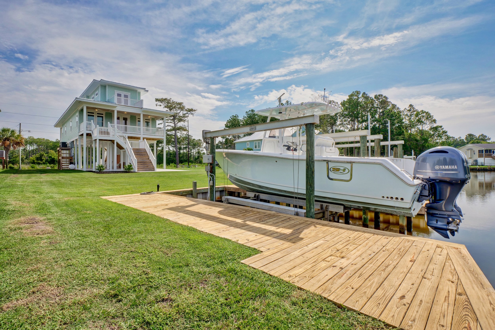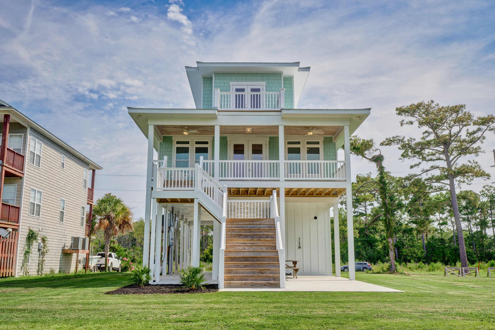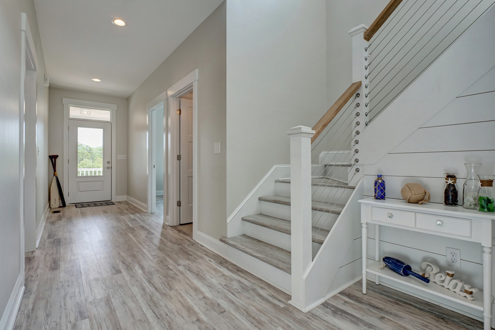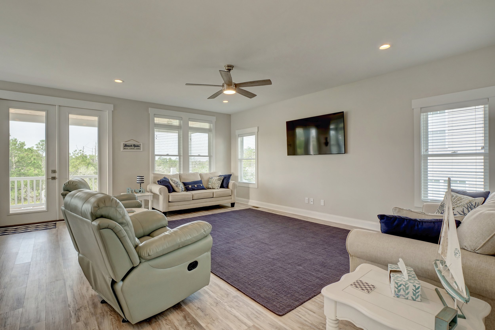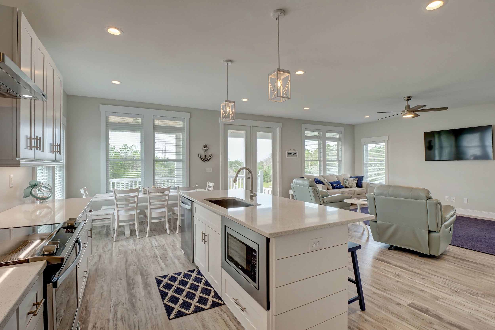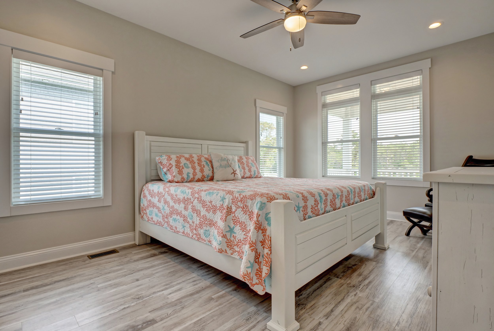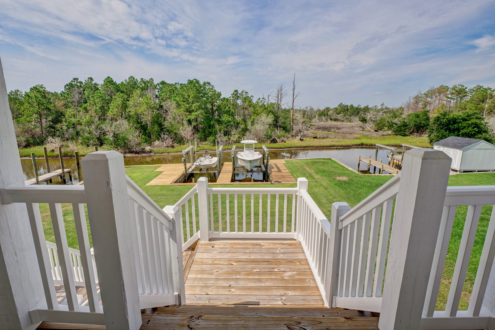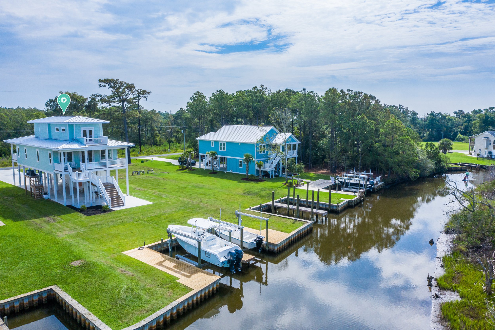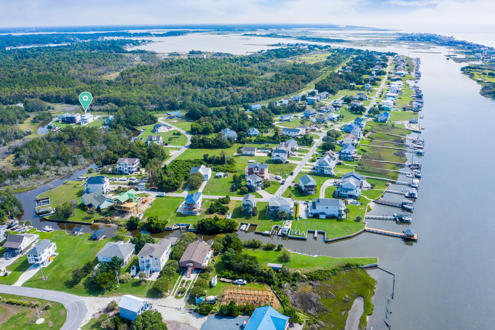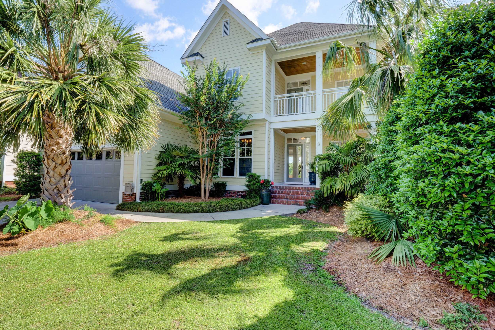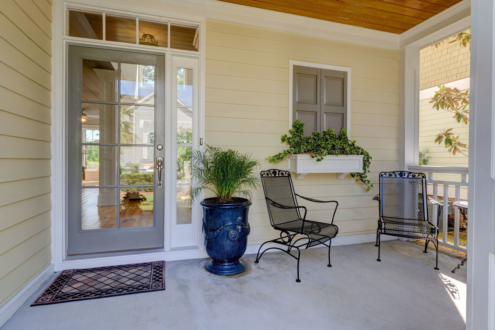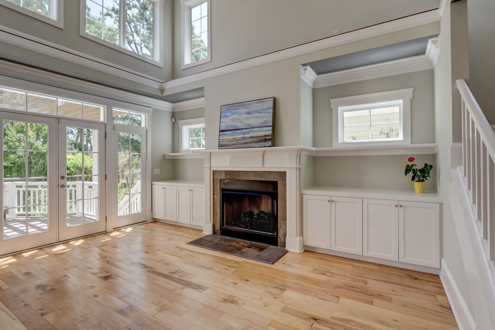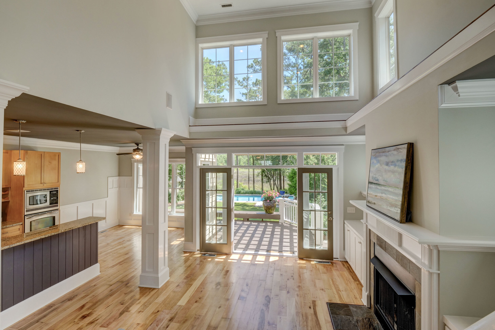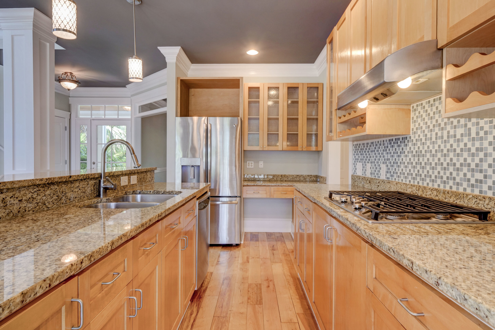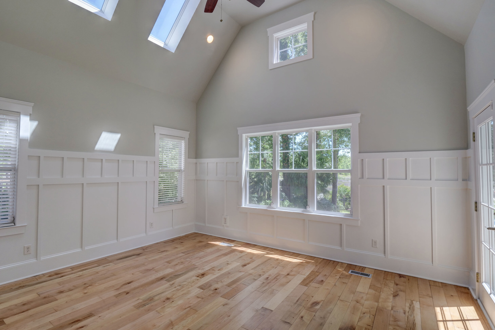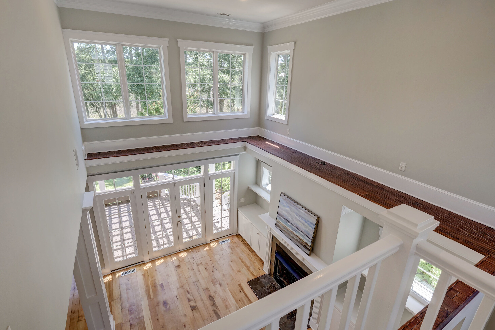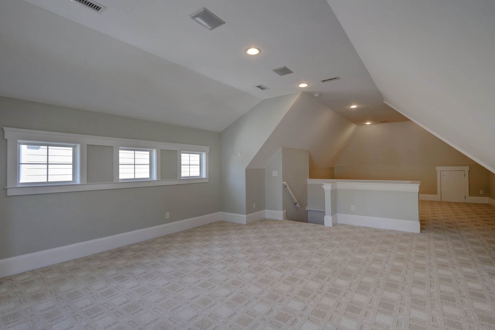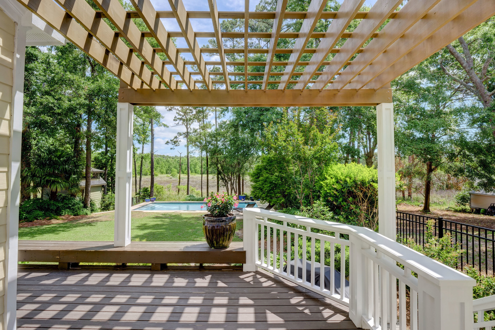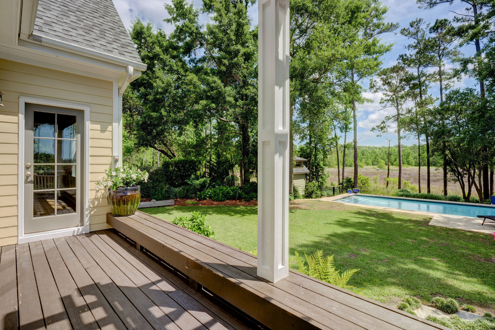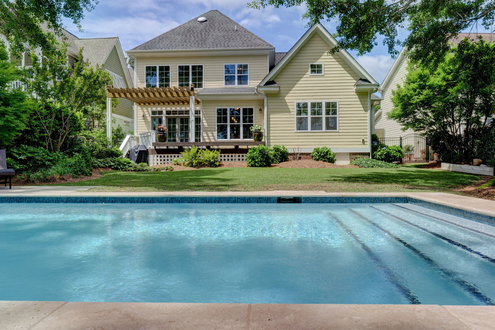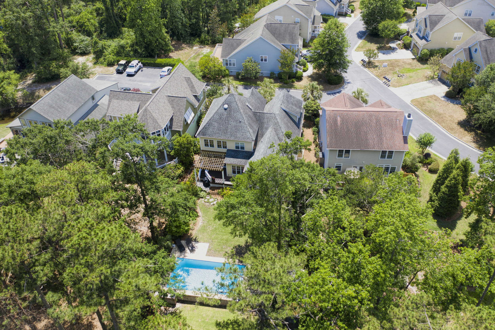Exquisite, custom-built home on the waterfront in the growing village of Sneads Ferry. Located on a private deep-water canal convenient to the ICW and only minutes from the Atlantic. This coastal home features James Hardie shaker siding, a standing seam metal roof, gorgeous LVP flooring, and tiled walk-in showers. In addition to the three bedrooms and four bathrooms, there is a large room on the upper floor that can be used as a game room, bunk room, or whatever you can envision. From the private deck you have views from the canal to the ocean to the high-rise bridge. This one-of-a-kind home comes complete with a fresh kitchen and wet bar featuring quartz counter tops, top grade appliances and soft close cabinets. Spray foam insulation and a WI-FI enable Rinnai tankless gas water heater adds to the energy efficiency saving you on expensive energy bills. No expensive dock to maintain, the 7K and 10K Tamer Tide Tamer lifts are built in a cut-out with a bulkhead. The home is built on pilings high enough to allow for boats to be stored when not on the lifts. On the ground floor there is a large storage room which is wired and ready for an elevator to be installed. The room also offers a dedicated mini split hvac circuit and the plumbing to add an additional bathroom. There is still plenty of room for storage for your fishing and beach equipment as well as a 700 lb. ice machine. The home is located on a nice, flat lot which has a six-zone irrigation system that is Wi-Fi capable. Need more to love - there are No HOA Dues and No City Taxes to pay! You will not want to miss seeing the gorgeous details throughout this beautiful home.
