208 Rudolph Ln Hubert, NC 28539 - PROFESSIONAL REAL ESTATE PHOTOGRAPHY
/
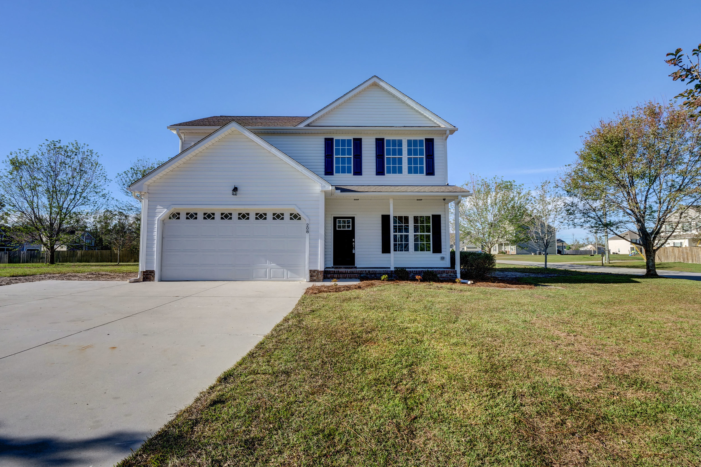
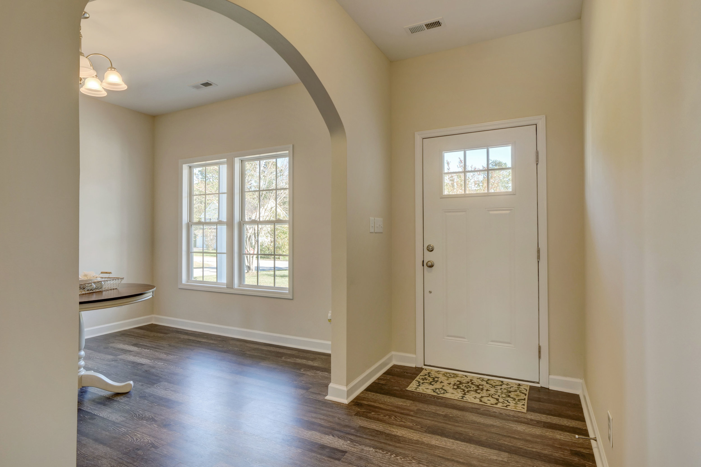
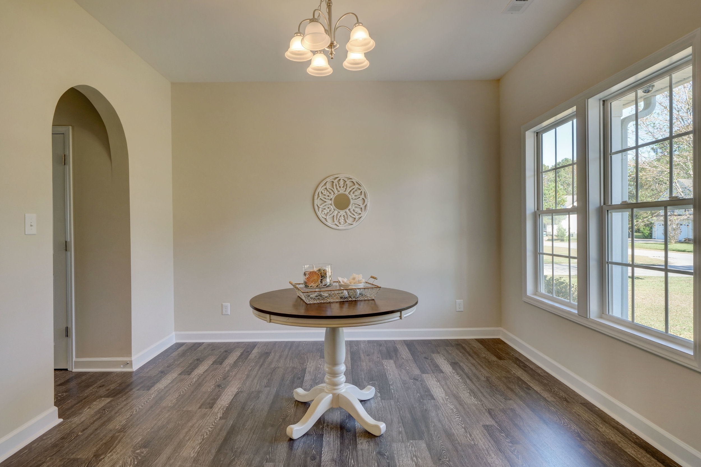
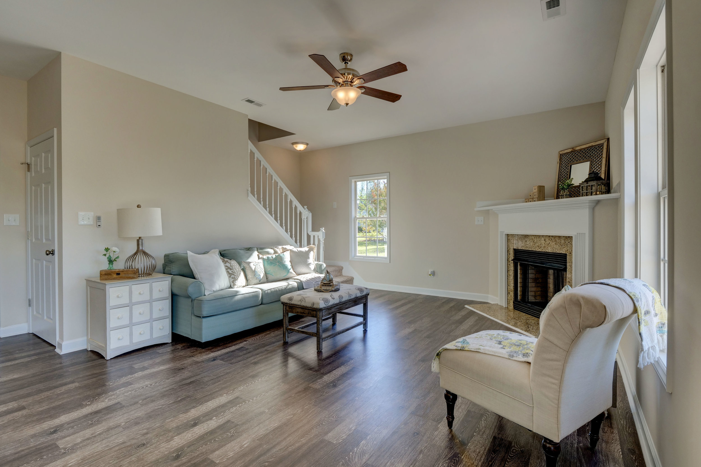
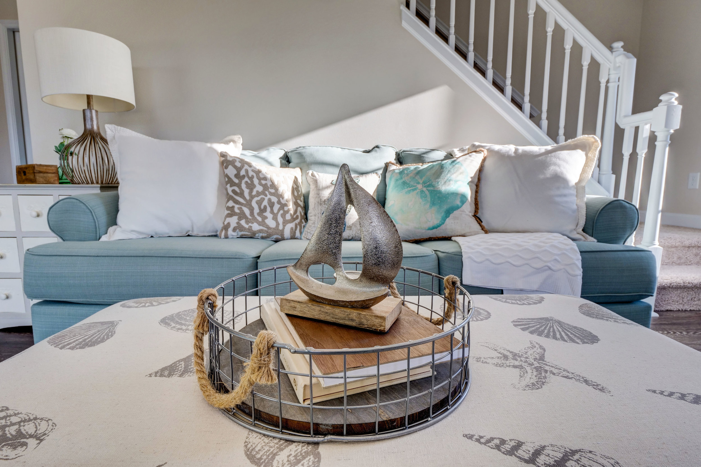
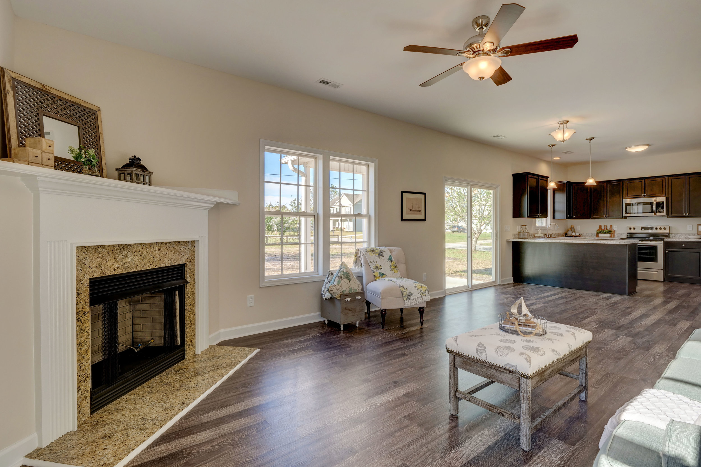
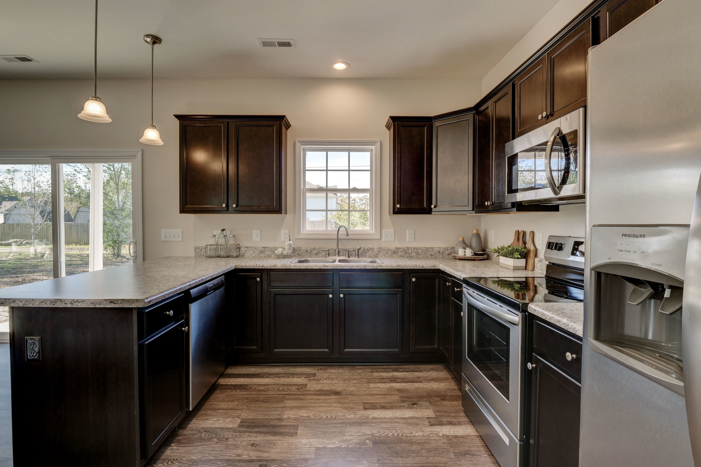
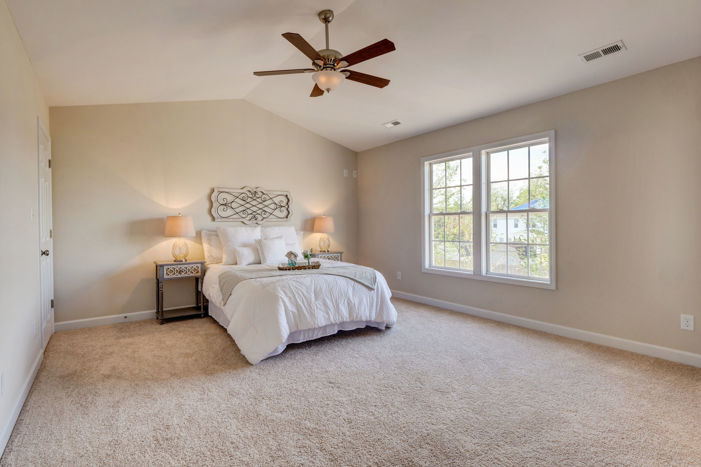
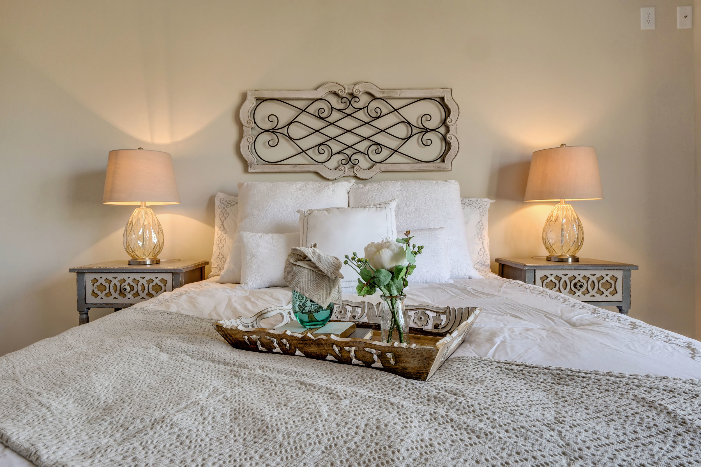
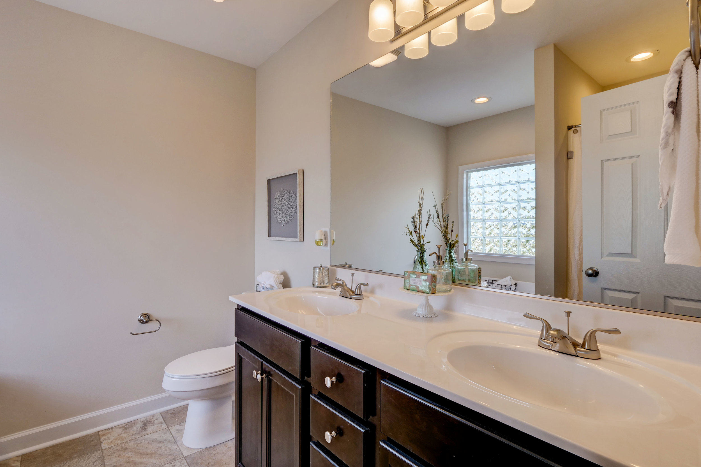
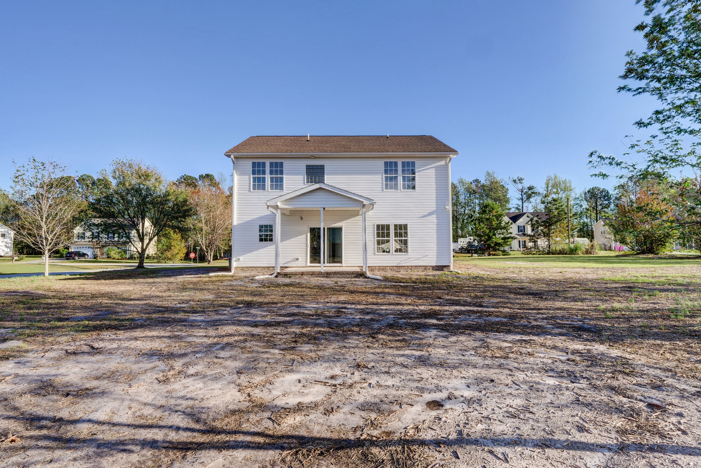
402 West Island View Drive, Hampstead, NC, 28443, United States.
Copyright © 2024, Unique Media & Design. All rights reserved worldwide. For license or stock requests please see contact info below.
Need to contact us? Give is a call at (910) 526-7926 or drop us an email.