1002 Robert E Lee Dr, Wilmington, NC 28412 - PROFESSIONAL REAL ESTATE PHOTOGRAPHY / TWILIGHT PHOTOGRAPHY
/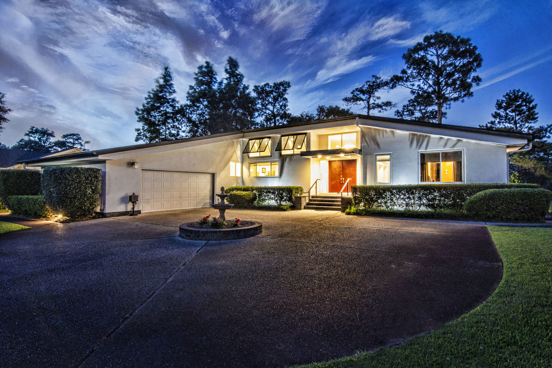
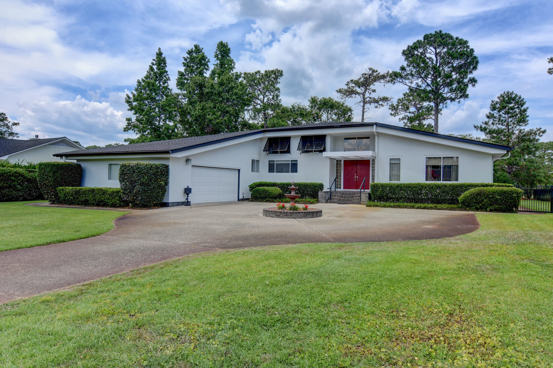
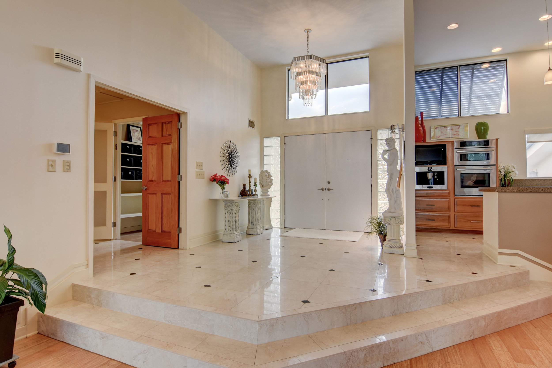
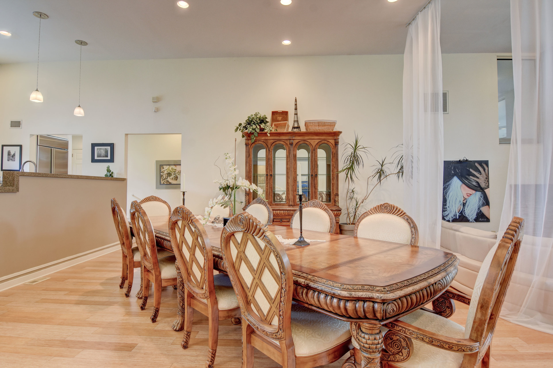
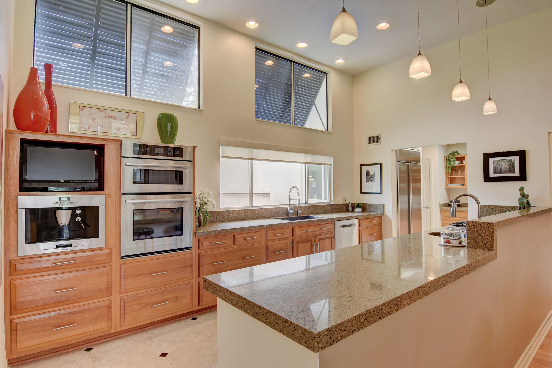
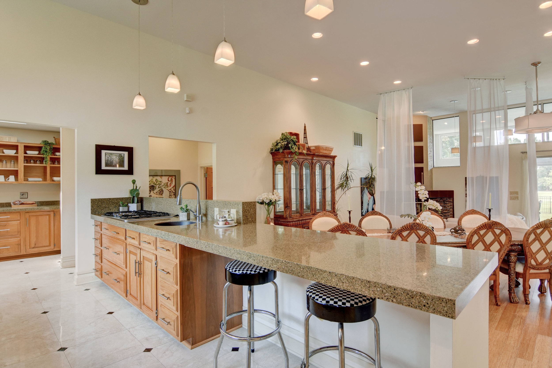
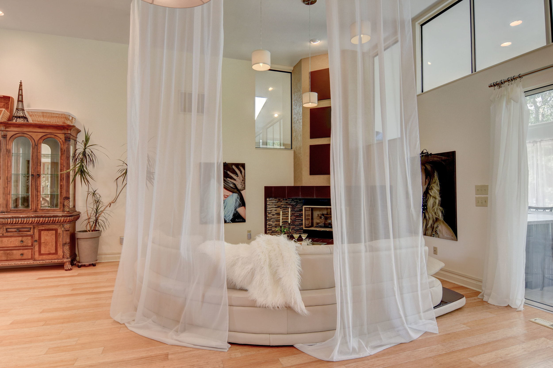
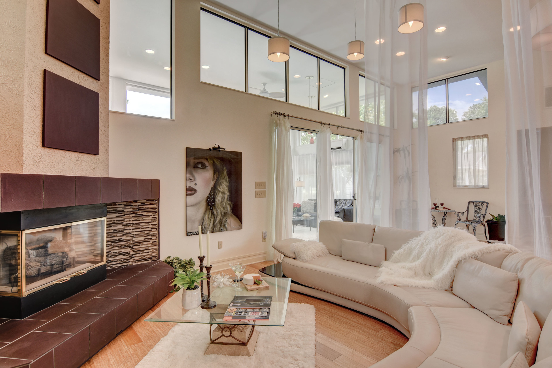
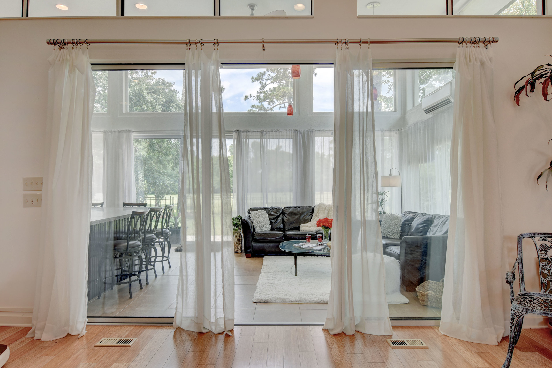
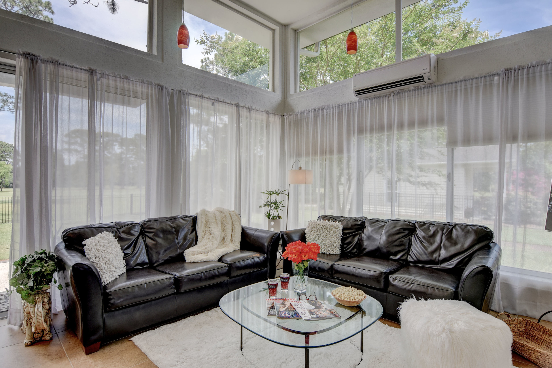
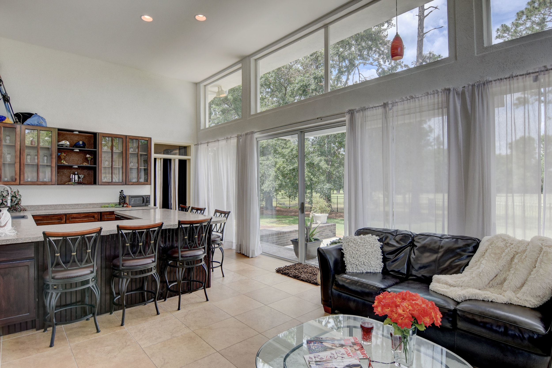
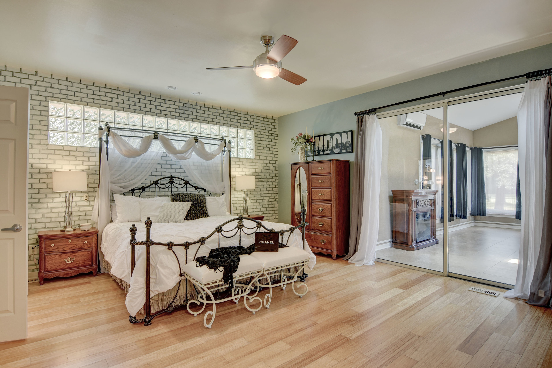
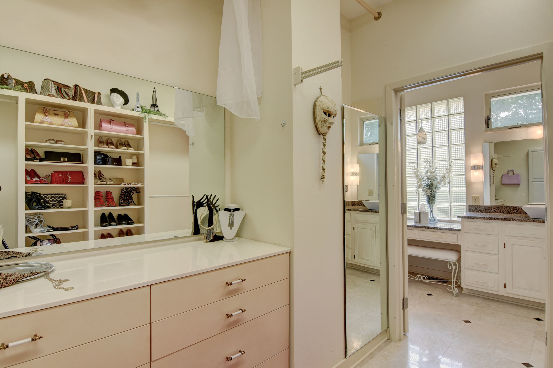
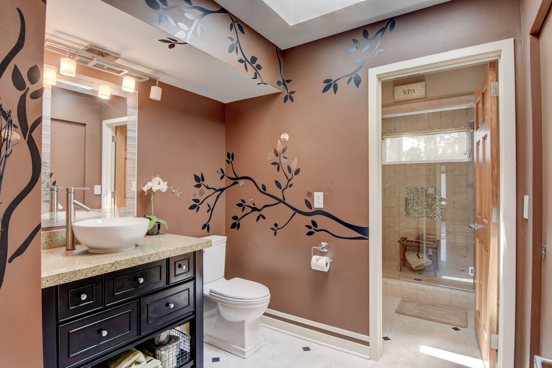
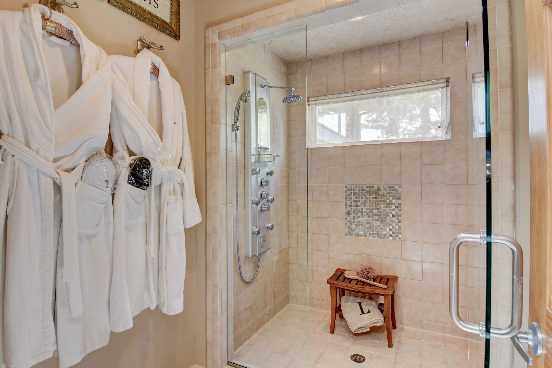
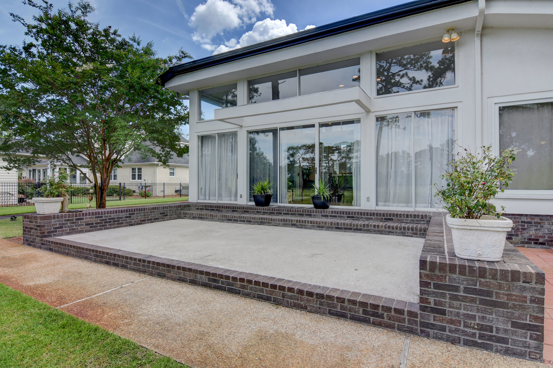
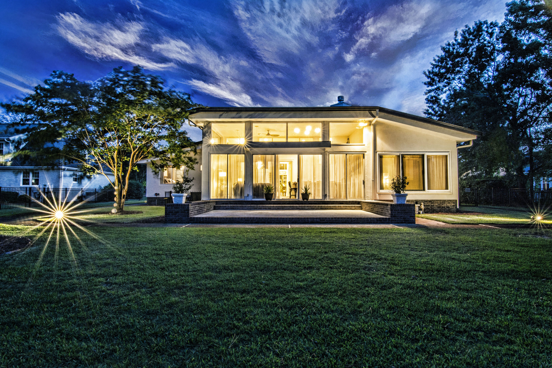
Stunning, custom marsh front home with amazing views. Energy efficient, pre-wired Smart home with passive solar design, tankless water heater, low maintenance. decking, metal roof and home warranty. 9ft ceilings, hickory floors, and a wall of windows provide natural light and incredible views of the marsh and wildlife. Large kitchen includes solid surface counters, bar seating, built in stainless refrigerator, center island and butler's pantry. Formal dining with coffer ed ceiling, French doors and screened porch. Sunroom is the perfect for casual dining and entertaining and extends to outdoor deck. Owner's suite has walk-in closet, dual vanities and oversized tiled shower with multi-jet system. Upstairs offers 3 bedrooms and full bath. The ground level has a mudroom with storage, bonus space, kitchenette, full bath and additional bedroom. Perfect for in-law/home business and includes covered patio & private entrance. Pool, tennis, basketball & kayak launch.
For the entire tour and more information on this home, please click here
Copyright © 2024, Unique Media & Design. All rights reserved worldwide. For license or stock requests please see contact info below.
Need to contact us? Give is a call at (910) 526-7926 or drop us an email.