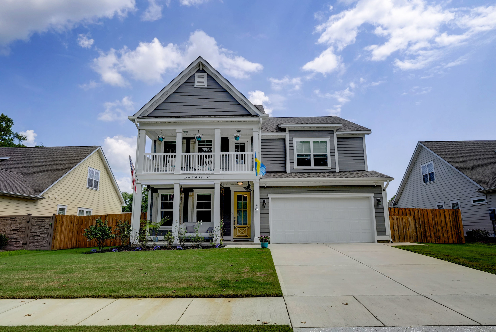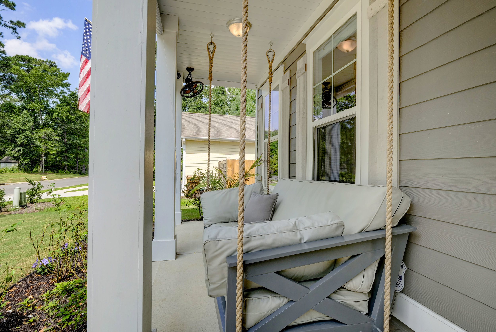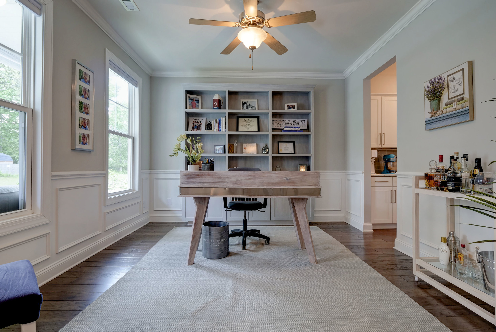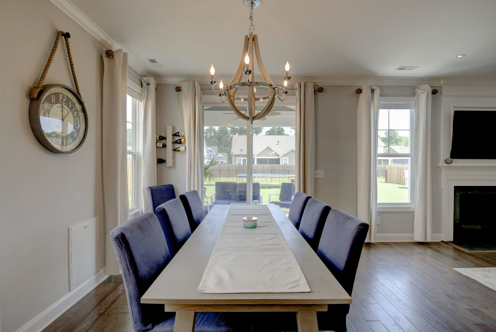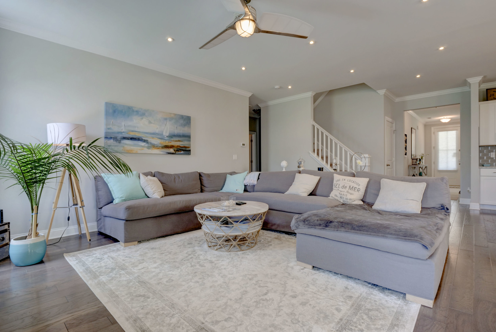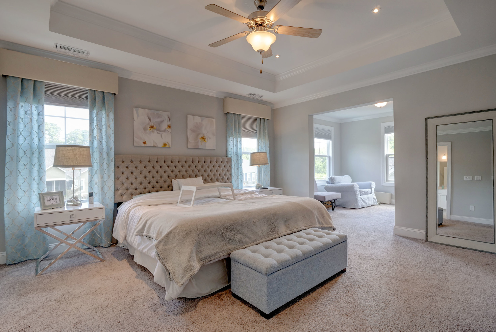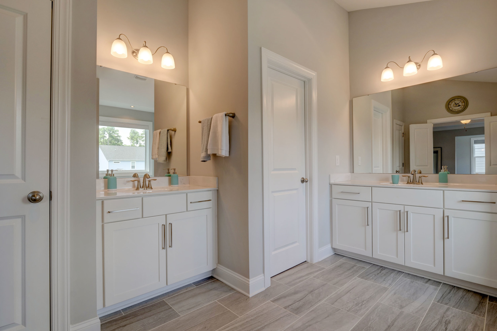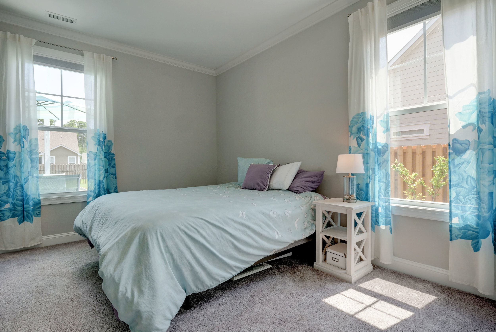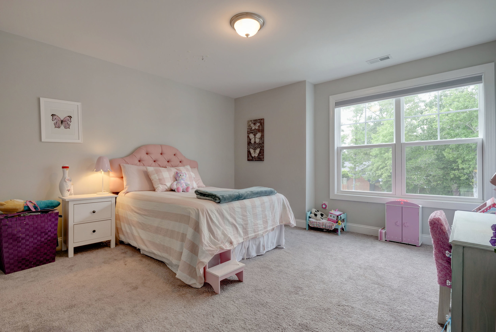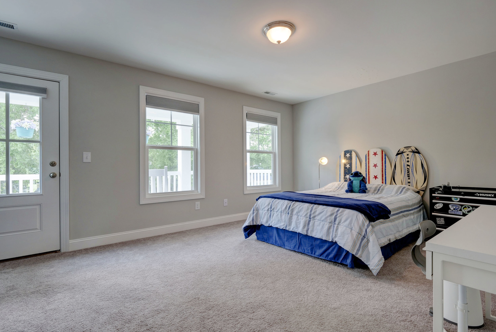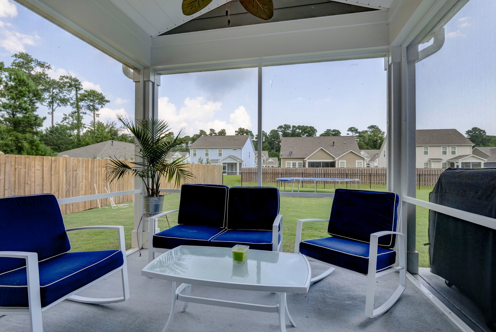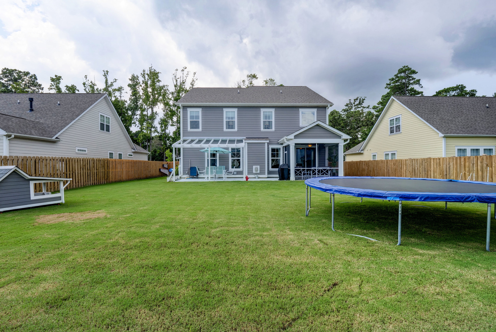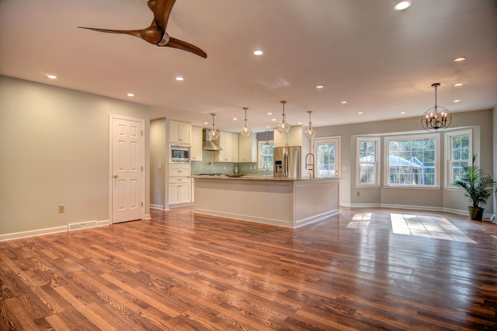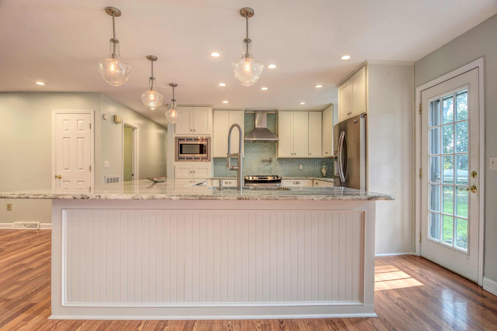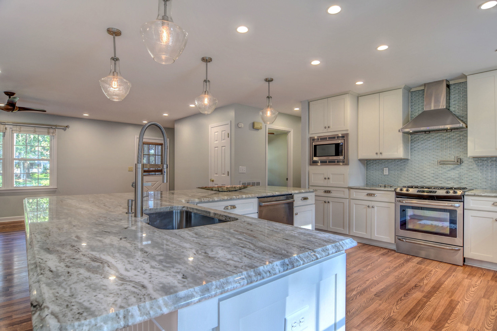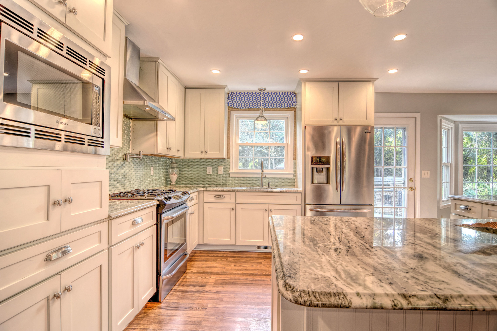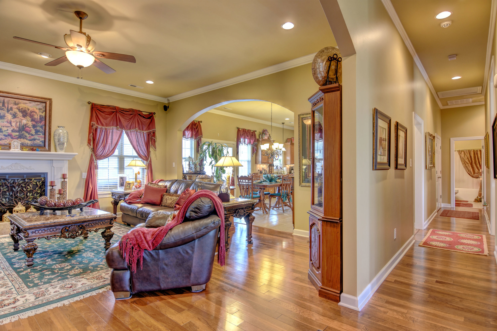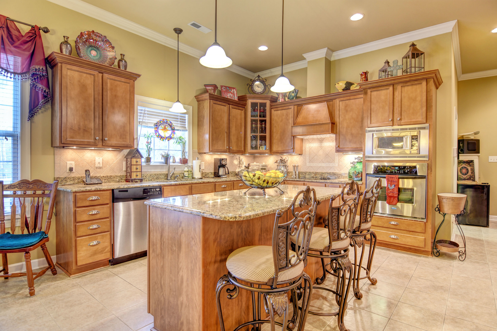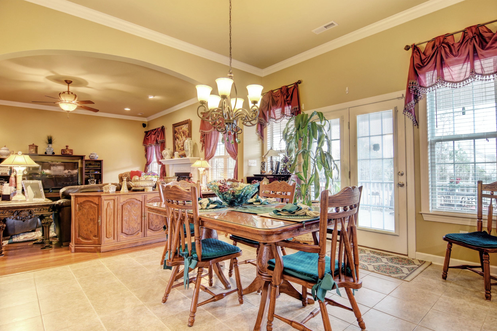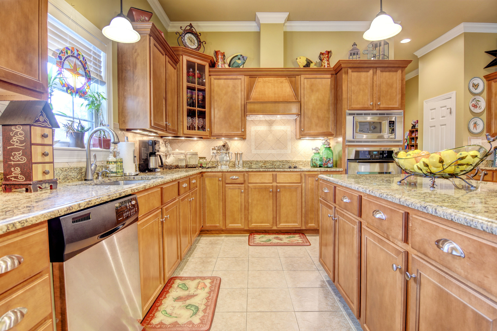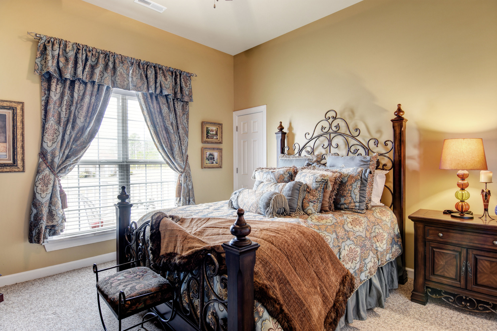305 Scottsdale Drive, Wilmington, NC, 28411 -PROFESSIONAL REAL ESTATE PHOTOGRAPHY
/This traditional coastal charmer will capture your salty air spirit and delight you with all the updates this home has to offer. Highly desirable Scotts Hill Loop Rd neighborhood on cul-de-sac. Sit on the backyard patio at night with fire roaring in the outdoor fireplace listening to the waves in the inlet. This wonderful ranch home invites you to sit and relax on the large front rocking chair porch. The Chef's Kitchen is a dream to cook in & serve up gourmet meals! It boasts Natural Quartzite Stone counter tops, wood cabinets with soft close drawers, top of the line stainless steel appliances, pot filler, water filtration system, upgraded lighting, beaded glass pendant lights and a large island & breakfast bar affording plenty of seating for your family and friends while entertaining! The main living areas have Pergo flooring and recessed lighting. The Master on-suite was updated this year and includes heated marble flooring, marble tiled walls & shower with Double Rain Heads & Handheld Shower, Stainless Steel/Teak Collapsible Shower Seat, and Full Glass Doors. There is a double Teak Vanity with Granite Counter Tops and Wall Mount Dual Flush Toilet. Enjoy outdoor living & entertaining in the private fenced back yard with a large concrete patio, Gazebo & 12' outdoor Fireplace/BBQ with gas ignition. Other updates include programmable sprinkler system, custom Outdoor Shower with 2 Rain Heads & Enclosed Dressing Area,. Great location close to the Scott's Hill Marina, shopping, restaurants, medical facilities and the I-140 Bypass for ease of travel to Downtown Wilmington. Enjoy the benefits of both the Country living and Coastal lifestyles while being just a short drive to Wrightsville and Topsail beaches.
For the entire tour and more information, please click here.
122 Atkinson Rd., Surf City, NC, 28445 -PROFESSIONAL REAL ESTATE PHOTOGRAPHY
/Who says you can''t own a little piece of paradise?! Fall in love with this beautiful new construction beach home in a waterfront community! Home features 6 observation decks to enjoy the view. Walk into the gorgeous home and view the wonderful beach colors and the hand scraped engineered wood flooring. The kitchen is a Chef''s dream complete with stainless steel appliances, recessed lighting, and granite counter-tops. Need space? How about 5 bedrooms that include 2 master suites and 4 bathrooms which have wonderful cultured marble counter-tops. Worried about climbing too many stairs? Don''t worry...the builder has installed an ELEVATOR SHAFT ready for you to install an elevator to make your trips easier. You will have no need to worry about messing up these beautiful floors because will have your very own outdoor shower, equipped with hot and cold running water! Check out these fantastic views outside and don''t forget the beach access!
1401 S. Stage Coach Trail, Jacksonville, NC, 28546 -PROFESSIONAL REAL ESTATE PHOTOGRAPHY
/Located just minutes from Jacksonville you will find this gorgeous 3100+ heated square foot single story home with a two-car side entrance garage and all the bells and whistles. From the moment you drive up you will be amazed with the appearance of the home from the long drive way to the amazing from porch that just beckons you to enter. This home is absolutely breathtaking from the moment you walk in. You will notice that no detail has been missed. The stunning 8x10 foyer offers gleaming hardwood floors and is the perfect place to greet guests, friends and family. The 14x13 formal living room is located on the left with custom paint and trey ceiling. The formal dining room, located on the right, has columns that set it apart, gorgeous hardwood floors and is perfect for entertaining. As you continue into the home you will enter the 19x20 family room through the curved archway adding an elegant touch. The family room offers a gas log fireplace, recessed lighting, upgraded light fixtures and leads into the amazing kitchen. The 16x24 kitchen is a chef and entertainer's dream come true with tile floors, granite countertops, upgraded cabinets, stainless steel appliances, huge island, cooktop stove, built in oven, and huge pantry. The laundry room offers 2 closets, upgraded cabinets, a deep sink and a work station or make up station. The bonus room is located off the laundry room, tucked away,making it the perfect man cave, office, or game room your possibilities are endless. There are two guest rooms just down the hall from the kitchen. The first guest bedroom offers 2 closets one is a walk-in closet and one is great as a storage closet. The second guest bedroom is 13x14 with a walk-in closet. As you move down the hall to the opposite side of the home you will find the master suite that everyone dreams about. The room is huge 19x16 with a bay window and upgraded light fixtures. The master bath offers dual vanity sinks, jetted tub, custom tile shower, linen closet and a massive walk-in closet with shelving already in place. All this and we haven't even made it outside to appreciate the 15x50 covered patio with 3 ceiling fans and surround sound, the 15x20 deck, the 20x22 man-cave affectionately labeled the dollhouse because it has a covered front porch, the 12x24 wired workshop with built in shelving, a ramp to make it easier to pull in the lawnmower, the custom built fish-cleaning station located behind the shed with a stainless steel sink and drainage system to make clean up easy and the fully landscaped 1.67 acres. This is a one of a kind home and you will not be disappointed. Make sure you call to schedule your tour today.


